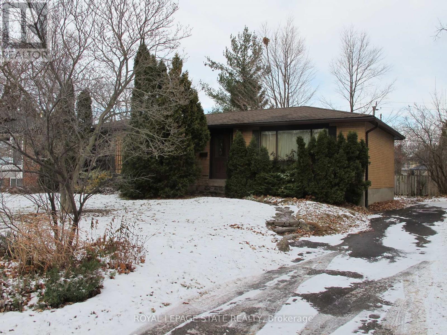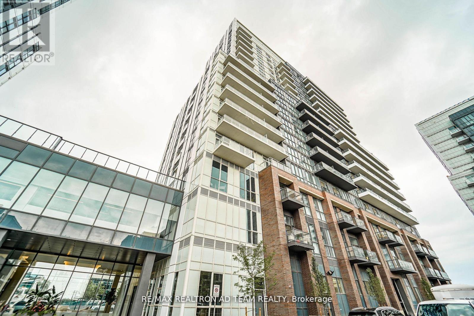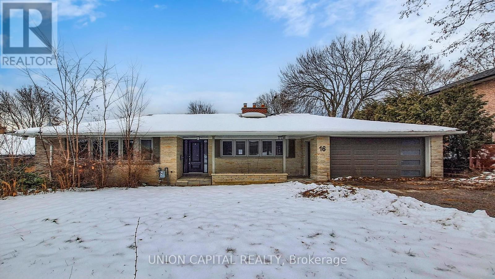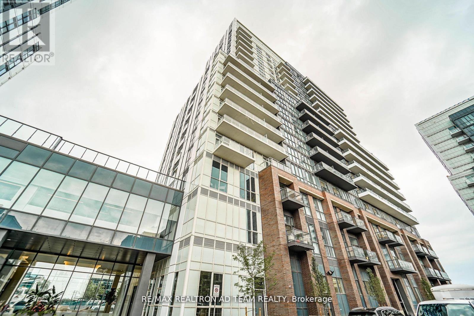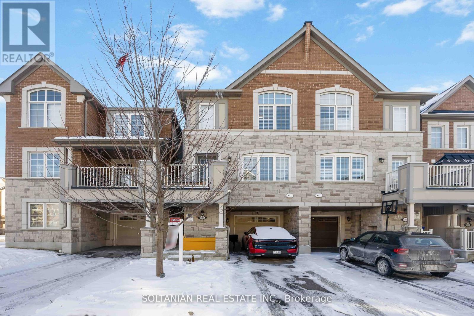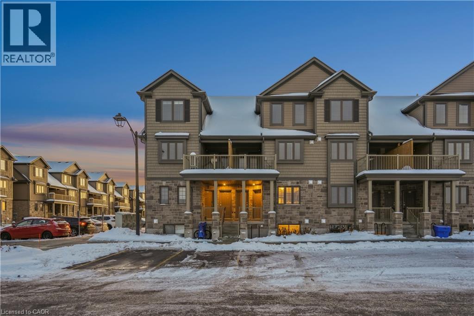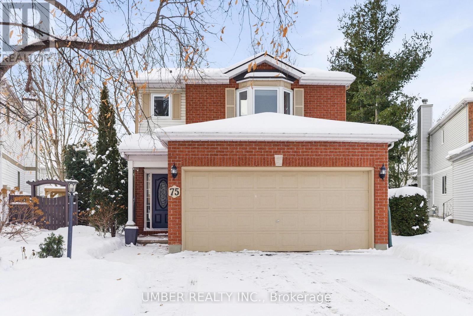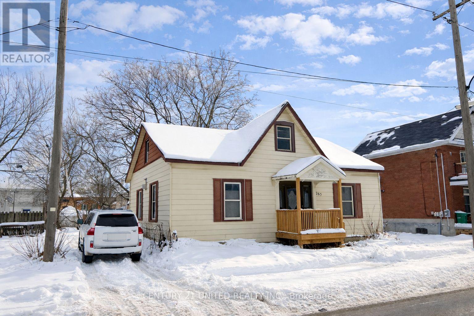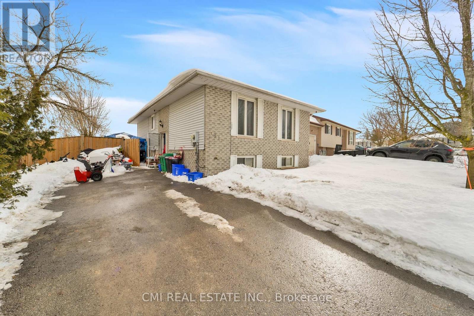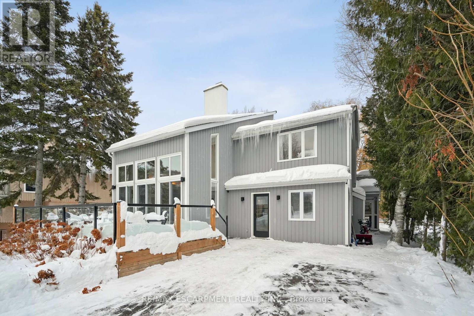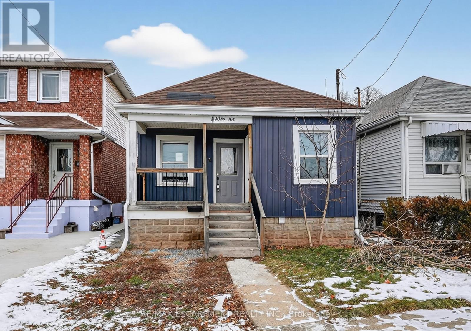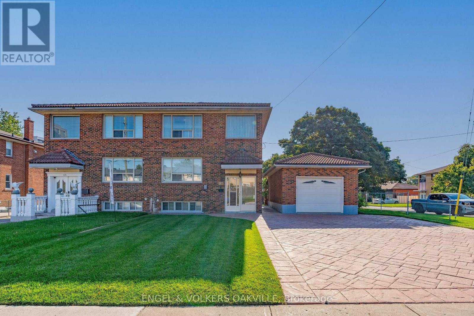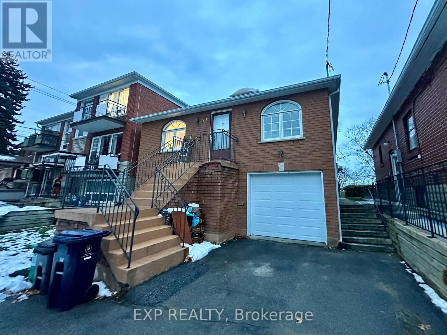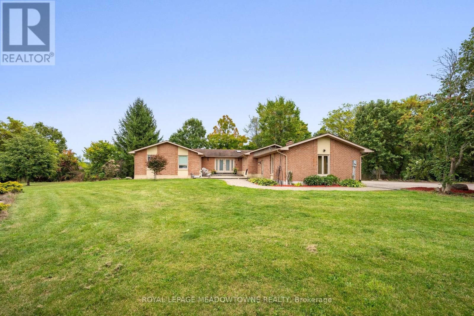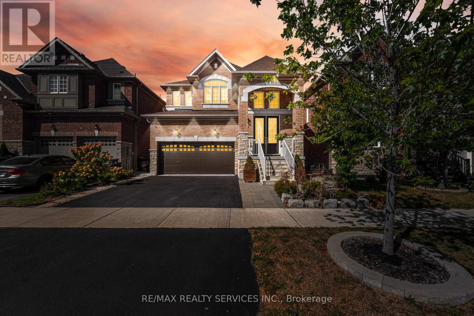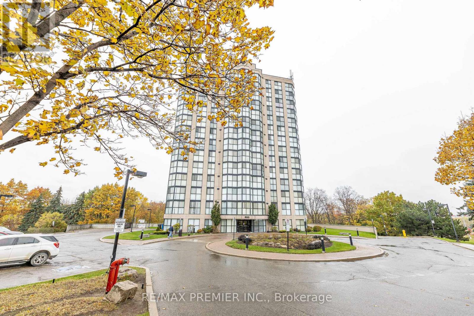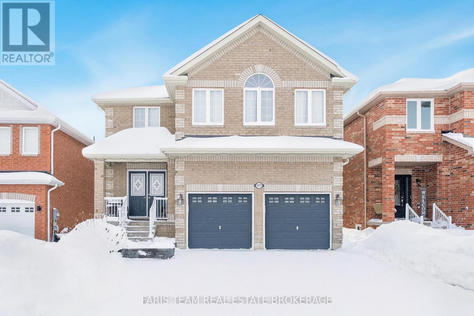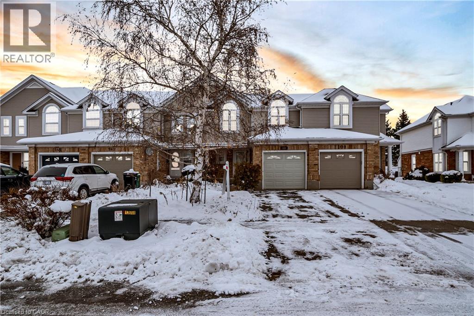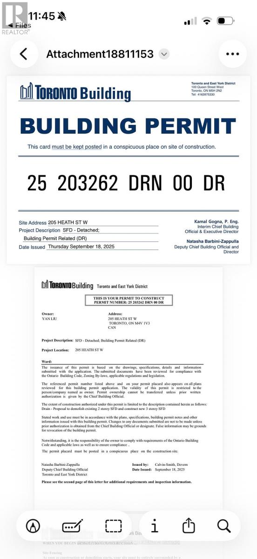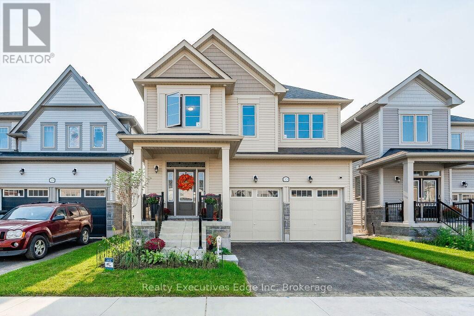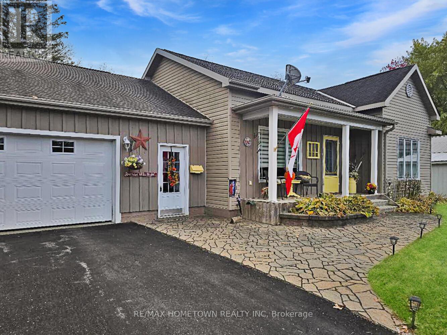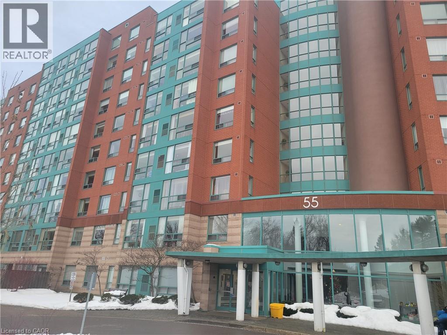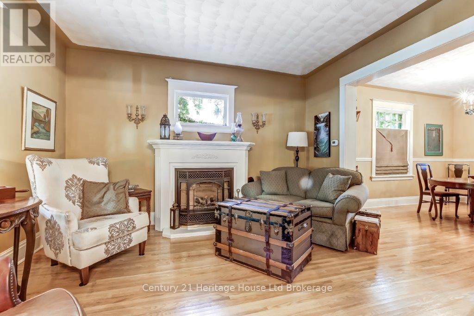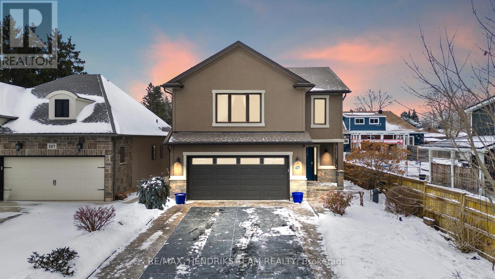5280 Woodhaven Drive
Burlington, Ontario
Great Burlington location east of Appleby, close to the GO Station and amenities. Solid opportunity for renovators, handymen, or first-time buyers looking to add value. Home requires renovations and is being sold in as-is condition. (id:35492)
Royal LePage State Realty
1017 - 38 Honeycrisp Crescent
Vaughan, Ontario
Bright And Spacious Studio Apartment Built By Menkes With 1 Full Bath Unit & A Balcony. This Unit Features A Modern Kitchen With S/S Appliances, Laminate Floors, Lot Of Natural Light With Floor To Ceiling Windows. The Building Has Exceptional Amenities Including A BBQ Area, Guest Suite, Movie Theatre, Party Room, Fully Equipped Gym, Kids' Playroom, A Co-Working Space And 24hr Conceirge. Located In An Amazing Location, Steps Transit, TTC, Viva & Zum. Mins To Hwy 7, 407, 400, York University, Vaughan Mills, Canada's Wonderland & Much More. **EXTRAS** B/I Fridge, B/I Cooktop, B/I Oven, Built In Dishwasher, Microwave, S/S Range Hood, Stacked Washer & Dryer. (id:35492)
RE/MAX Realtron Ad Team Realty
16 Cavalier Crescent
Vaughan, Ontario
Welcome to this gorgeous 3-bedroom bungalow set on an impressive 80.41 x 123.64 ft lot in prestigious Thornhill, Vaughan - surrounded by multi-million-dollar residences. This beautifully laid-out home features an updated island kitchen enhanced by a large skylight that fills the space with natural light, plus a convenient main-floor office ideal for remote work or study. The finished basement offers generous space with endless potential to create your own private retreat - whether a home theatre, gym, guest suite, or recreation area. Step outside to a sprawling backyard designed for entertaining, relaxation, and future possibilities. With easy access to Hwy 407, Hwy 7, and the fantastic shops, cafés, and amenities along Yonge Street, this location truly has it all. Don't miss your chance to own a stunning property and secure your own piece of paradise in one of Vaughan's most sought-after neighbourhoods! *Photos have been virtually staged* (id:35492)
Union Capital Realty
2003 - 38 Honeycrisp Crescent
Vaughan, Ontario
Bright And Spacious, Studio Apartment, 1 Full Bath Unit. This Unit Features A Modern Kitchen With S/S Appliances, Laminate Floors, Lot Of Natural Light With Floor To Ceiling Windows. The Building Has Exceptional Amenities Including A BBQ Area, Guest Suite, Movie Theatre, Party Room, Fully Equipped Gym, Kids' Playroom, A Co-Working Space And 24hr Conceirge. Located In An Amazing Location, Steps Transit, TTC, Viva & Zum. Mins To Hwy 7, 407, 400, York University, Vaughan Mills, Canada's Wonderland & Much More. **EXTRAS** Fridge, Stove, Built In Dishwasher, Microwave, Exhaust Fan, Stacked Washer & Dryer. (id:35492)
RE/MAX Realtron Ad Team Realty
1103 Silk Street
Pickering, Ontario
Stunning Freehold Townhouse Bright and Spacious built in 2018 by Mattamy. As you enter the home, whether through the garage or the front door, you are welcomed by a spacious foyer ,perfect for hanging your winter jackets and storing your boots and shoes . you can also create a great home office and add a couch. At the top of the stairs on the second floor, you will find an open concept layout featuring the formal dining room, living room, and a bright eat-in kitchen with stainless steel appliances. The balcony just off this space is ideal for sipping your morning coffee or relaxing at the end of the day. On the third floor, there are three well sized bedrooms with ample closet spaces. The primary bedroom stands out with its walk-in closet and a private en-suite. (id:35492)
Soltanian Real Estate Inc.
85 Mullin Drive Unit# 30a
Guelph, Ontario
Welcome to 30A–85 Mullin Drive, a brand-new lower-level stacked condo townhome offering modern finishes, thoughtful design, and surprisingly bright living spaces in a growing Guelph community. The main floor features a sleek, contemporary kitchen with quartz countertops, stainless steel appliances, and ample cabinetry, seamlessly flowing into a dedicated dining area. The adjacent living room is filled with natural light and walks out to your private porch and yard, creating a rare indoor-outdoor connection for condo living. A convenient 2-piece powder room completes this level, ideal for entertaining. Downstairs, the fully finished basement level offers quiet, comfortable sleeping quarters. The primary bedroom impresses with a large closet and two oversized above-grade windows, flooding the space with natural light. The second bedroom is generously sized with a double closet and its own large above-grade window, perfect for guests, a home office, or a growing family. A modern 4-piece bathroom, finished with quartz countertops, and in-suite laundry complete the lower level. As a brand-new build, this home delivers peace of mind, energy efficiency, and a fresh, move-in-ready feel throughout. Clean lines, neutral finishes, and smart use of space make this property an ideal option for first-time buyers, downsizers, and investors looking for low-maintenance living without sacrificing style or comfort. Located close to parks, trails, shopping, and everyday amenities, this is modern Guelph living at its best. (id:35492)
RE/MAX Escarpment Realty Inc.
75 Armagh Way
Ottawa, Ontario
Welcome to 75 Armagh Way, where comfort, style, and family-friendly living come together in the heart of Barrhaven-one of Ottawa's most desirable communities. Surrounded by excellent schools, numerous parks, and vibrant amenities, this close-knit neighbourhood offers playgrounds, walking trails, and sports fields just steps from your door. Shopping, dining, and transit are all conveniently nearby, making everyday life effortless. Set on a generously sized lot, this 4-bedroom, 3-bathroom home features a private backyard oasis. Mature trees provide natural privacy, while the spacious patio with gazebo is ideal for summer barbecues, family gatherings, or simply relaxing outdoors. Inside, the main floor offers a warm and inviting atmosphere with hardwood, ceramic, and laminate flooring throughout, complemented by brand-new ceramic tile in the foyer (2025). The kitchen is both stylish and functional, showcasing timeless granite countertops perfect for everyday cooking or entertaining. The entire home has been professionally painted (2025), adding a fresh, modern feel throughout. Significant updates include vinyl-framed windows replaced within the past five years, a roof updated in 2014 with 50-year shingles, all toilets replaced in 2023, driveway re-sealed (2025), and ducts cleaned and disinfected (2025). The second-level carpet and stairs were replaced in 2025, along with new railings featuring elegant metal spindles. Upstairs, the four bedrooms provide ample space for the whole family, including a spacious primary bedroom with an updated ensuite (2021). The finished basement, complete with freshly cleaned carpets, adds versatile living space-ideal for a recreation room, home gym, or home office. With its prime location, large treed lot, and extensive updates, 75 Armagh Way is a true Barrhaven gem-perfectly suited for both comfortable family living and effortless entertaining. Computer generated virtual staging for illustrative purposes only. Actual property may differ. (id:35492)
Umber Realty Inc.
263 Bethune Street
Peterborough, Ontario
DUPLEX WITH R6 ZONING | ADDITIONAL MULTI-UNIT POTENTIAL Legal duplex located in Peterborough with R6 zoning offering strong redevelopment and additional multi-unit potential. R6 zoning permits up to 8 units, subject to required setbacks and minor variances. Zoning confirmation has been discussed directly with the City of Peterborough, who have indicated openness to additional units under the current zoning framework. Buyers to complete their own due diligence. Current layout includes Unit 1 with 2 bedrooms and 1 bathroom, and Unit 2 with 2 bedrooms and 1.5 bathrooms. Major system upgrades completed throughout include all new electrical, new plumbing throughout, two new furnaces and HVAC systems, new drywall and insulation, and updates completed to meet Ontario Building Code fire-rating requirements. Additional improvements include a new deck and a new survey. An excellent opportunity for investors or developers seeking a legal duplex with future density upside in a growing urban location. (id:35492)
Century 21 United Realty Inc.
1337 Tudor Crescent
Peterborough, Ontario
Charming raised bungalow offering 2+2bed, 2 baths, approx 2000sqft of total living space located in desirable South East Peterborough mins to parks, schools, shopping, restaurants, Liftlock Golf Course, & Hwys. Upper living presents open-concept living comb w/ dining space. Eat-in family sized kitchen w/ pantry. *Convenient separate laundry* Two spacious bedrooms & 4-pc bath perfect for growing families. Primary bedroom W/O to rear deck. Bsmt in-law suite finished w/ 2 additional bedrooms, open concept living comb w/ dining, galley kitchen, 3-pc bath & separate laundry. Perfect home for buyers looking for a finished bsmt in-law suite. Live upstairs while renting the bsmt. Ideal for buyers looking for single-level living. Fully fenced backyard for summer entertainment & all pet lovers. (id:35492)
Cmi Real Estate Inc.
144 Carmichael Crescent
Blue Mountains, Ontario
Tucked into one of the most walkable, family-friendly pockets of The Blue Mountains, this beautifully updated 2-storey home delivers the rare combination of ski-hill views, privacy, and everyday livability. From the moment you arrive, the double-wide driveway offers parking for 6 vehicles, making hosting friends and family effortless. Inside, the home opens to warm, light-filled living spaces designed for connection and comfort. The main living room frames views of the Blue Mountain ski hills, a daily reminder that adventure is right outside your door. A separate sitting room overlooks the expansive backyard, while the family room features a cozy fireplace and a cleverly integrated Murphy bed. The kitchen was updated in 2024, showcasing quartz countertops, modern cabinetry, pot lighting, and a clean, timeless aesthetic. Whether it's weekday breakfasts or après-ski gatherings, this kitchen anchors the home beautifully. Upstairs, four well-proportioned bedrooms provide space for growing families or weekend guests. The primary suite offers calm and comfort, while 2.5 bathrooms ensure smooth mornings and relaxed hosting. The finished basement adds another layer of lifestyle value, with a fireplace, laundry area, storage, and a private sauna. The basement was professionally waterproofed in 2025 and includes a new drainage system and sump pump. Outdoor living is just as compelling. A screened-in porch extends the living space and invites long summer evenings, while the 60 x 114 ft lot offers a large yard with no immediate rear neighbours. Major updates include a roof in 2020, air conditioning in 2020, a new furnace in 2025, and an on-demand water heater, making this home as efficient as it is inviting. Located within walking distance to Blue Mountain Village, you're moments from skiing, snowboarding, hiking, restaurants, cafés, shops, and year-round entertainment. This is a home built for families who love the outdoors but appreciate refined comfort at the end of the day. (id:35492)
RE/MAX Escarpment Realty Inc.
49 Allan Avenue
Hamilton, Ontario
PARKSIDE LIVING ... Set directly across from Andrew Warburton Park, 49 Allan Ave delivers the kind of location and versatility that buyers in Hamilton are actively searching for. This well-maintained 3-bedroom bungalow blends comfortable main-level living with future flexibility, all within walking distance to schools, public transit, shopping, and just minutes to QEW access. A covered front porch creates an inviting first impression and opens into a bright OPEN CONCEPT living, dining, and kitchen layout designed for easy everyday living. The UPDATED kitchen is both stylish and functional, featuring crisp white cabinetry, a classic backsplash, and gleaming countertops. From here, step out to the back deck and fully fenced yard - ideal for summer entertaining, pets, or outdoor hobbies. The main level continues with three well-proportioned bedrooms, an updated 4-piece bathroom, and a conveniently updated laundry closet, keeping daily routines simple and efficient. A standout feature is the SEPARATELY ACCESSED basement, with entry located at the front of the home. This partially finished lower level includes a roughed-in recreation room, bedroom, and 4-piece bath, offering excellent IN-LAW SUITE POTENTIAL or flexible space for extended family, guests, or future customization. Virtual staging has been used to highlight layout possibilities and help visualize the home's full potential. With its park-side setting, thoughtful updates, and adaptable floor plan, 49 Allan Ave presents a compelling opportunity for buyers seeking long-term value in a well-connected Hamilton neighbourhood. CLICK ON MULTIMEDIA for virtual tour, floor plans & more. (id:35492)
RE/MAX Escarpment Realty Inc.
183 Vodden Street E
Brampton, Ontario
Welcome to this inviting semi-detached family home, where comfort and warmth come together to create the perfect environment for treasured memories. Featuring four well-appointed bedrooms and two functional bathrooms, this residence provides plenty of room for family members to relax and thrive.Situated on a beautiful corner lot, this home boasts lovely curb appeal and generous outdoor space, ideal for children to play and for family gatherings. The garage ensures secure parking, while the plentiful parking space makes it easy for friends and family to visit.At the heart of this home are two kitchens, offering flexibility for family meals and entertaining guests. Picture cooking together, sharing stories, and making memories in these versatile spaces. The terra cotta tile roof adds both character and durability, ensuring it stands the test of time.Location is key for family living, and this home excels in that aspect. With transit options nearby and a short, pleasant walk to downtown Brampton, you'll find an array of shops, restaurants, and community amenities just moments away.This home is more than just a residence; its a welcoming haven where families can create lasting memories in a vibrant and friendly neighborhood. Don't miss this opportunity to make it your own! (id:35492)
Engel & Volkers Oakville
27 Venn Crescent
Toronto, Ontario
Investors and buyers! Welcome to 27 Venn Cres. A 2-bedroom, 2-bathroom raised bungalow. Plenty of parking with 3 driveway and 1 garage parking. Brightly lit with 3 skylights. Open concept living kitchen area. The basement is above grade with high 9 ft ceilings and big windows. With a separate entrance there is endless opportunity to create inlaw suites and generate additional income. Scenic clear views of the city. Centrally located in York near bustling Eglinton and Caledonia. Close to public transit, restaurants, shopping and parks. A 2 minute walk to the new Caledonia LRT station. (id:35492)
Exp Realty
1 Cassidy Lane
Caledon, Ontario
Country charm meets city convenience. Perched high on a hill just a short walk to Terra Cotta and the Credit River, this exceptional 5-acre property offers space, privacy, and nature at every turn. Set within an exclusive enclave of executive homes, the residence is ideally suited for multigenerational living, featuring a fully self-contained and beautifully finished 2-bedroom in-law suite. The home is thoughtfully designed from top to bottom, with a stunning family-sized kitchen that opens to a large deck overlooking the tranquil landscape. The main level offers formal living and dining rooms, three generous bedrooms, and a primary retreat complete with walk-in closet and private ensuite. The lower level adds versatility with a spacious recreation room and office. Both kitchens and all four bathrooms have been renovated, ensuring modern comfort throughout. Geothermal heating and cooling, natural gas, Rogers high-speed internet, town water, and a 3-car garage add to the home's exceptional functionality. Enjoy skiing, golfing, and hiking in the Caledon Hills-right outside your door. (id:35492)
Royal LePage Meadowtowne Realty
72 Bonnieglen Farm Boulevard
Caledon, Ontario
//Rare To Find 4 Bedrooms & 4 Washrooms// Luxury Stone Elevation House in Southfields Village Of Caledon! **Luxury Finished Basement** Double Door Entry!! Separate Living, & Family Rooms!! Hard Flooring in Main Floor & 2nd Floor Hallway!! Family Size Kitchen With Quartz Counter-Top & Backsplash! Oak Stairs With Iron Pickets!! Master Bedroom Comes with Walk-In Closet & Fully Upgraded Ensuite With Frameless Glass Shower & Jacuzzi Tub! 4 Generous Size Bedrooms! Freshly & Professionally Painted!! Professionally Finished Basement With Kitchen, Recreation Space & Full Washroom ** 4 Cars Parking! Loaded With Pot Lights! Dream Backyard With Interlocked Patio & Custom Shed* Laundry Is Conveniently Located In 2nd Floor! Upgraded Washroom Vanities & Light Fixtures! Walking Distance To Etobicoke Creek, Parks, Schools, And Playground. Shows 10/10** (id:35492)
RE/MAX Realty Services Inc.
907 - 600 Rexdale Boulevard
Toronto, Ontario
Freshly painted , beautifully designed 1-Bedroom plus Den condo, perfectly combining comfort, style, and natural beauty... Enjoy Stunning ravine views , offering a peaceful escape right at home...Open-concept layout with floor-to-ceiling windows that flood the space with natural light.... Nice sized kitchen boasts sleek cabinetry and stainless steel appliances - perfect for both everyday living and entertaining. The primary bedroom offers generous closet space , while the den provides a versatile area ideal for a home office, guest room, or creative space.... Additional highlights include in-suite laundry and underground parking..... The building offers first-class amenities such as a fitness centre, outdoor pool, visitor parking, Sauna, Recreation Room & Security System..... Located in a sought-after community surrounded by walking trails, parks, shopping, and transit , this condo offers the perfect balance of urban convenience and natural beauty. (id:35492)
RE/MAX Premier Inc.
1373 Hunter Street
Innisfil, Ontario
Top 5 Reasons You Will Love This Home: 1) The main level offers a bright, open-concept living space with generous principal rooms and excellent flow, while the large kitchen with an elegant island anchors the space and provides a solid foundation for a modern refresh to suit your style 2) Step out from the kitchen onto the raised main level deck and enjoy peaceful views of wildlife, sunsets, and the natural landscape beyond the backyard, creating a seamless indoor-outdoor living experience 3) Upstairs, the sprawling primary suite functions as a true owner's retreat, featuring ample room for both sleeping and private living areas, with a versatile layout that can be reconfigured to create an additional bedroom ideal for a growing family 4) Appreciate the bright walkout basement showcasing natural light, two bedrooms, a full bathroom, a living room, and a kitchen layout, partially finished and ready for your finishing touches, the space presents strong potential for multi-generational living, an in-law suite, or future rental income 5) Backing onto the Little Cedar Creek wetland watershed with no rear neighbours, this home provides exceptional privacy while being within a few minutes walk to grocery stores, gyms, and everyday amenities, less than a 10 minute walk to Alcona Glen Elementary School, and close to beaches, marinas, and Lake Simcoe access for year-round enjoyment. 3,304 fin.sq.ft. (id:35492)
Faris Team Real Estate Brokerage
540 Mariner Drive
Waterloo, Ontario
A Beautiful 3 bed , 3.5 bath Freehold Townhome backing on green space with fully finished basement available for sale in Eastbridge neighborhood of Waterloo! Upon entrance through the foyer, you will find open concept main floor with spacious kitchen featuring plenty of kitchen cabinets, breakfast bar, glass tile backsplash, a powder room and a bright and spacious living room. Second floor features a huge master bedroom with 4 pc ensuite bathroom and huge closet. 2 more good sized bedrooms with huge closets and another 4 pc family bathroom. Very spacious Fully finished basement with rec room and full bath. Total 2 parking spaces - Single car garage and an asphalt private single driveway. Recent upgrades- New Roof 2023, New kitchen countertops and kitchen Appliances, Attic insulation, All bathroom fixtures, Carpet, hardwood on main floor, All door hardware's, All lights and switches, New patio sliding door, New paint, new owned water heater, New owned water softener. Conveniently located close to public schools, short walk to bus stop, parks, few minutes drive to (id:35492)
Century 21 Right Time Real Estate Inc.
205 Heath Street W
Toronto, Ontario
Builder's dream Lot! 72x152' South facing lot located in One of the City's most affluent & sought after Neighbourhoods. Permits and plans fully approved for approx 8000 sqf above grade Transitional architectural marvel designed by renowned Richard Wengle along with landscape design including a swimming pool and cabana. (8,000+3800 sqf basement near 11,800sqf). currently there is a large dated brick home on the property which needs to be renovated/remodelled if decided to keep. Tremendous opportunity to secure one of the last Large lots remaining in Forest Hill South. Steps to the Village shopping, Restaurants, best schools of the city (Ucc, Bishop Strachan) And The Subway. (id:35492)
Royal LePage Your Community Realty
55 Povey Road
Centre Wellington, Ontario
Presenting a magnificent 4-bedroom residence, situated in an enviable location, offering an impressive 2,700 square feet of total refined living space. This extraordinary "pet-free from new" property has been meticulously upgraded to cater to the most discerning of tastes. This exceptional property has undergone a plethora of upgrades, including a gas fireplace, an oak staircase with a maple finish, and upgraded vanities throughout. The gourmet kitchen features stainless steel canopy hood fans and under-counter lighting, perfect for any culinary enthusiast. The master ensuite boasts a luxurious tub with a handheld faucet, a spa-like shower, and upgraded features like a niche and glass enclosure. Two of the 5 bathrooms have been upgraded with one-piece toilets and modern fixtures. High-end Laminate flooring throughout the main level adds a touch of elegance, while valence mouldings on all floors complete the look. A backsplash in the kitchen, an insulated garage ceiling, and an electric TV package in the master bedroom are just a few of the many additional upgrades. The exterior features an outside gas line for a BBQ, a 200-amp service, and a house electric surge protector. The owner has supplied numerous upgrades, including appliances, a central vacuum system, and a Lennox high-efficiency central air unit. Security cameras with solar panels outside ensure peace of mind, while a stacked washer and dryer complete the picture above grade. However, this home offers even more, with a recently professionally finished basement featuring a large rec room as well as a stylish 3-piece bathroom and lastly a fully fenced back yard. You will be impressed when you see this home in person, don't delay. (id:35492)
Realty Executives Edge Inc
8121 Main Street
Augusta, Ontario
Charming Bungalow in the Quaint Village of North Augusta-If you're looking for one-level living, this is the perfect home! Built in 2004, this 2-bedroom, 1-bath bungalow with an attached 1.5 garage offers 1200+ sq ft, comfort, convenience, and character in the heart of North Augusta. Inviting Outdoor Space: Enjoy your morning coffee or evening drink on the welcoming front porch. Bright Open-Concept Layout: The kitchen, living, and dining areas flow seamlessly, making it easy to cook and entertain at the same time. Beautiful hardwood floors add warmth, while patio doors lead to a back deck for year-round BBQs and sunshine. Spacious Bedrooms: The west side of the home features the primary bedroom, a 4-piece bath with washer/dryer, and a second bedroom or hobby room filled with natural light. Attached 1.5-Car Garage: Provides inside entry, plus front and back man doors, with room for a workshop and storage. Extra Storage: A large utility shed keeps outdoor equipment organized, and the yard is just the right size for easy maintenance. An invisible dog fence makes it perfect for your furry friend. Community Perks: The village may be small, but it's lively, with a ball diamond used all summer, a corner store with LCBO, and a local restaurant. Just a short drive to Brockville, Highway 401, Merrickville, or Kemptville. Don't miss this move-in-ready gem; book your showing today! (id:35492)
RE/MAX Hometown Realty Inc
55 Blue Springs Drive Unit# 512
Waterloo, Ontario
Welcome to THE ATRIUMS, a prestigious condominium in Waterloo! This unit is a very clean and carpet less, in-unit laundry, 2 bedrooms, 2 bathrooms, one garage and exceptional amenities that includes: top roof terrace, party room, guest suite, library, workshop and beautiful main entry hall. This building is well-maintained & located close to shopping, schools, restaurants and easy access to highway. (id:35492)
Peak Realty Ltd.
230 Graham Street
Woodstock, Ontario
Meet the poster house for Old Woodstock, capturing the character of an older home, blended with modern touches and set on a lovely treed, landscaped yard close to the Downtown Woodstock amenities. This 3-bedroom, 1.5 bath home gives families an easy start located close to schools, parks & playgrounds, Woodstock Library, Woodstock Art Gallery, Movie Theatre and so much more. The lovely front porch leads to a welcoming foyer, cozy Living Room with gas fireplace and spacious Dining Room for entertaining family and friends. The updated kitchen has quartz-topped island, quartz countertops and stainless steel appliances. The main floor is topped off with a cute sunroom at the rear of the house. Upstairs are the Principal Bedroom, 2 additional bedrooms and a 4-piece bath. The basement is partially finished with a Rec Room, Den/Storage Room, 2-piece bath and laundry facilities. The fenced yard, patio and gardens create another quiet space next to the shed with its extra storage. Make your move on this great starter home or chill out and relax abode today! Restaurants, shopping, a grocery store and schools are within easy walking distance. (id:35492)
Century 21 Heritage House Ltd Brokerage
379 Michael Drive
Welland, Ontario
Tucked at the end of a quiet cul-de-sac, this lovely, custom built raised bungalow with a lofted bedroom level is ready for a new family to enjoy! Constructed in 2014, in one of Welland's most desirable neighbourhoods, it offers a modern look with its stone and acrylic stucco exterior along with a premium, stamped concrete double wide driveway that leads to an extended double car garage perfect for car enthusiasts or extra storage. Step inside to a spacious foyer where a few steps will take you up to the open concept main floor where natural light highlights the scratch resistant quality laminate flooring. The spacious kitchen features granite counters, high-end appliances, a centre island and plenty of cabinetry. It overlooks the dining and living areas warmed up for cozy winter nights with its gas fireplace. The well-designed layout offers 4 spacious bedrooms and 3 full bathrooms. The upper level provides privacy with two large bedrooms, including a primary suite with a 3-piece ensuite, plus an additional 4-piece main bath. The lower level adds versatility with the two additional bedrooms, a second 4-piece bath, and a large recreation room with another gas fireplace. A functional laundry room includes a separate walk-up entrance to the garage, offering excellent in-law suite potential. For the hobbyist or tech-forward buyer, the home features a 200-amp electrical service and a 240V plug in the garage for heavy equipment or a future EV charging port. Outdoor living shines with a multi-tier deck with waterfall feature, enclosed pergola with gas lines, and a lower pergola wired for an outdoor kitchen. Storage is exceptional, with a 10x14 dry space under the deck, a 4x9 shed, and a separate BBQ shed. Close and convenient to Seaway Mall, Maple Park, and top schools, this home blends luxury, function, and location. Excellent value! (id:35492)
RE/MAX Hendriks Team Realty

