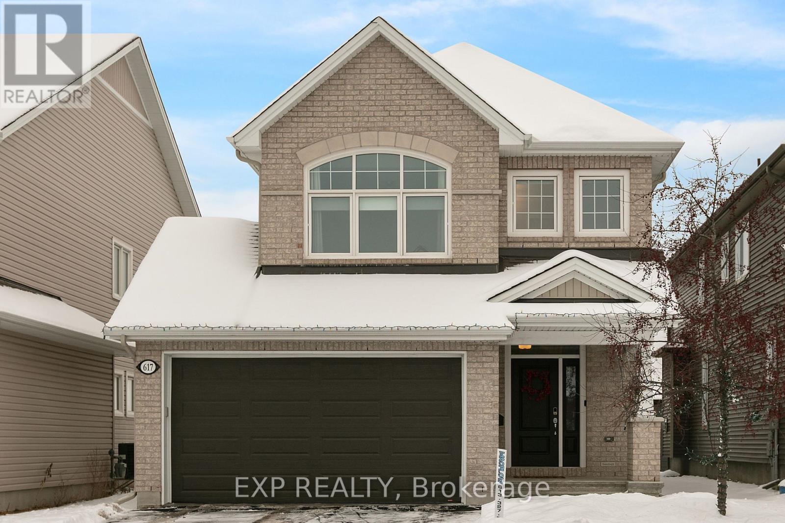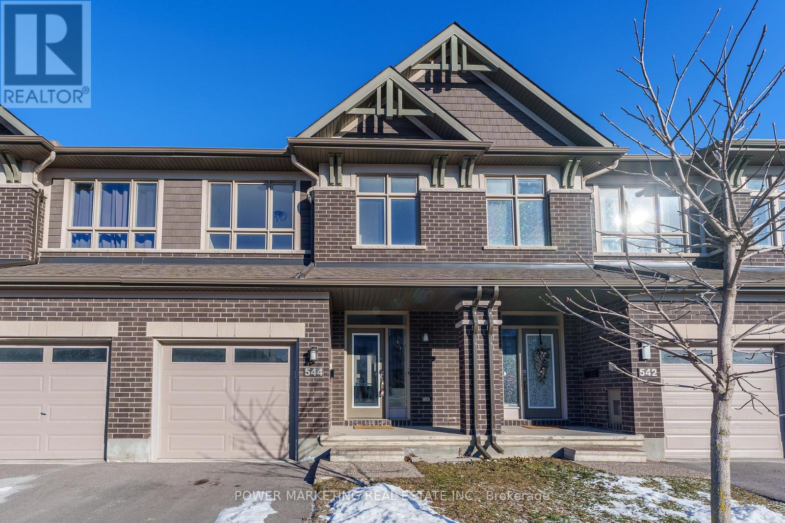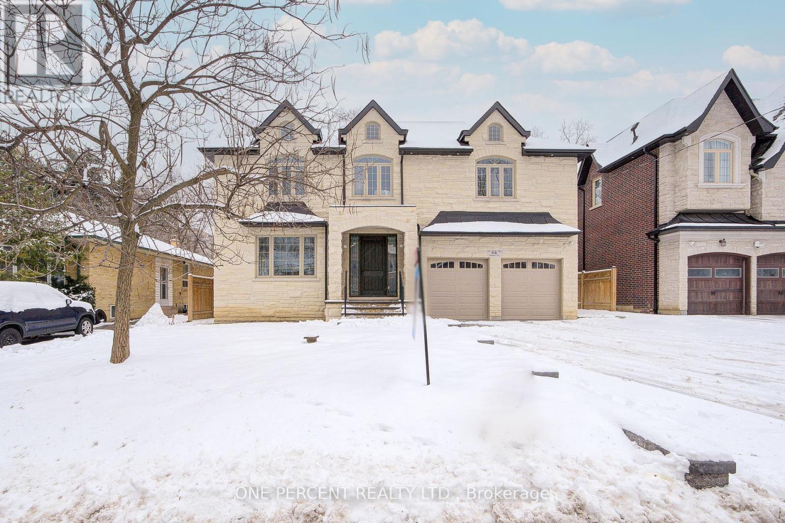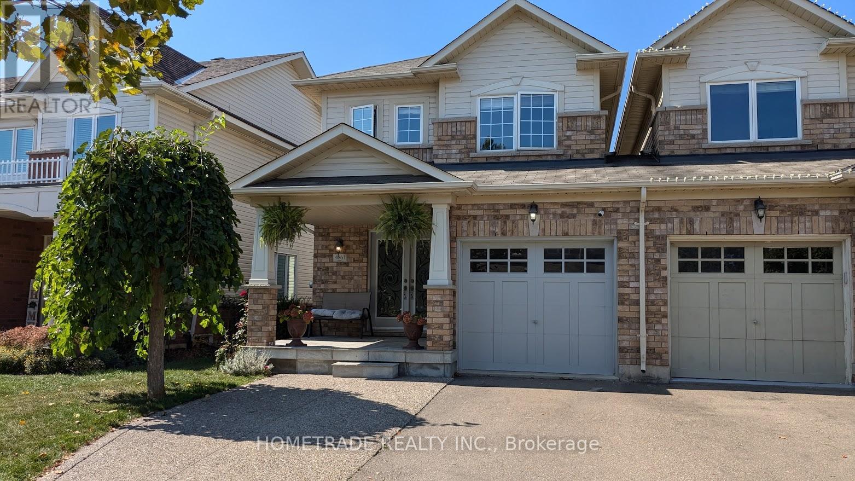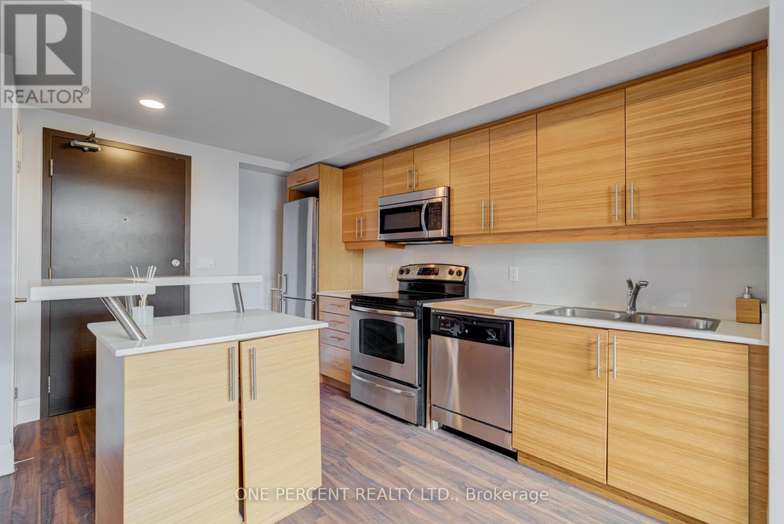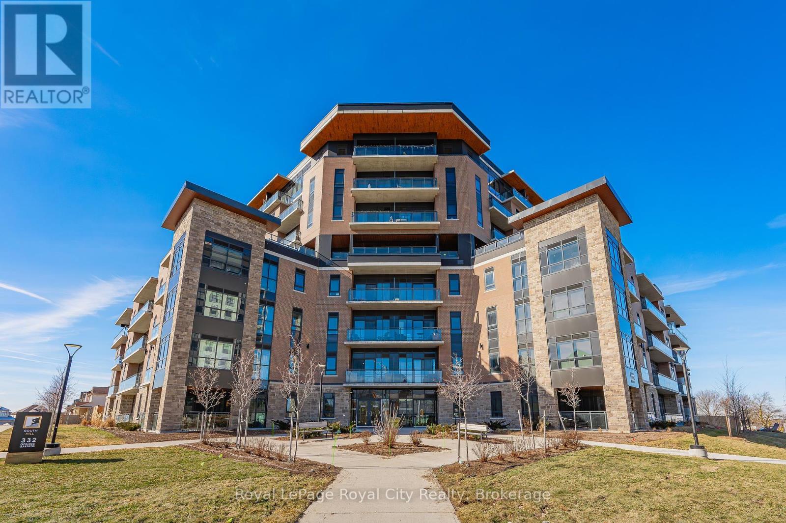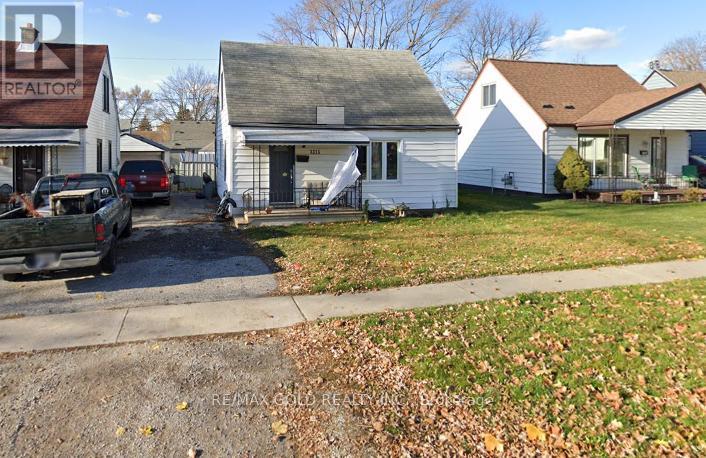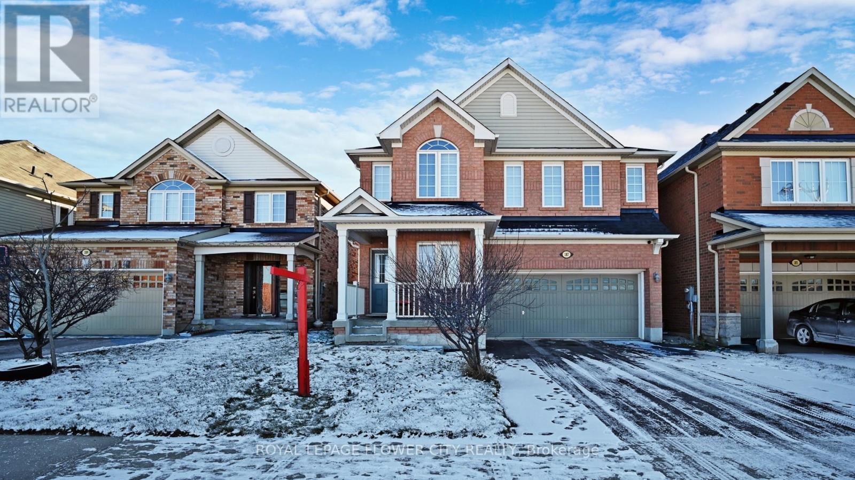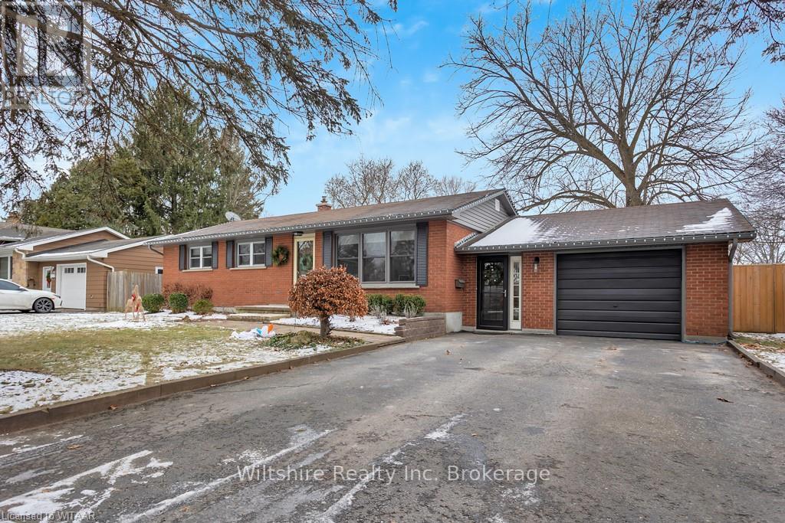617 Sora Way
Ottawa, Ontario
This Tamarack Windsor model is a perfect blend of style, comfort, and modern upgrades that showcase quality and care. An immaculate home designed for family living with four spacious bedrooms, two and a half baths, and countless thoughtful details. The upgraded front entrance sets the tone for the home's sophisticated yet inviting atmosphere, complemented by modern light fixtures that illuminate each room beautifully. The main level features a kitchen with stainless steel appliances, a walk-in pantry, an extended kitchen island thats ideal for entertaining, and plenty of storage space. The hardwood floors flow throughout, while the gas fireplace and its updated mantle add a cozy, elegant touch to the living space. The second floor offers a primary bedroom that includes his and hers closets, and a spa-inspired double-sink ensuite. Every bedroom is designed for comfort, and the blackout blinds and curtains ensure restful nights. Zebra blinds throughout the rest of the home add a sleek and modern aesthetic. Downstairs, the fully finished basement provides additional living space, perfect for a family room, home office, or gym. The home also includes upgraded carpets for added comfort and smart home systems to keep everything running smoothly. The backyard is equally impressive, featuring an interlock patio perfect for outdoor dining or relaxation, as well as a convenient storage shed tucked on the side of the home. With no rear neighbours, the space offers privacy and tranquility, while its close proximity to a nearby park and school adds to the appeal for families and outdoor enthusiasts. Meticulously maintained, this property feels like new and exudes pride of ownership. From its upgraded finishes to thoughtful design elements, every detail enhances your living experience. This is more than just a house; its a home where every room invites comfort, functionality, and elegance. Don't miss out and reach out to schedule a showing soon! (id:35492)
Exp Realty
140 - 155 Equestrian Way
Cambridge, Ontario
Discover modern living at 155 Equestrian Way #140, in the sought-after Briardean/River Flats neighborhood of Cambridge. This move-in ready newly built 3-story townhome boasts 1,450 sq ft of stylish space, featuring 2 bedrooms, 3 bathrooms, hardwood floors, and an open balcony perfect for relaxing. The second floor features a kitchen with granite countertops, center island and potlights. The third floor offers two comfortable bedrooms and a full bathroom. The primary bedrooms has a 3-piece ensuite for added convenience. 1 attached garage and single-wide driveway providing two dedicated parking spots, plus visitor parking for guests. Ideally located near Maple Grove Rd and Compass Tr, this home offers easy access to parks, schools, shopping, public transit, and major highways. Vacant and move-in ready with flexible possession, this is your chance to embrace a low-maintenance, commuter-friendly lifestyle. Book your showing today! (id:35492)
RE/MAX Realty Services Inc.
2501 - 22 Hanover Road W
Brampton, Ontario
RARE OPPORTUNITY: Discover penthouse perfection in this extraordinary sky-high sanctuary where luxury meets security. Commanding breathtaking panoramic views of the Brampton skyline and the verdant expanse of Chinguacousy Park, this residence offers a spectacular backdrop for your daily life that changes with each season. Step into a space that defies condo living expectations, showcasing soaring 9-foot ceilings adorned with sophisticated pot lighting throughout a feature rarely found in condominium homes. Floor-to-ceiling windows frame the stunning cityscape, bringing the outside world into your living space while maintaining perfect privacy.The heart of this spectacular space is a chef's dream kitchen, anchored by an expansive 12 ft center island that commands attention. Here, culinary enthusiasts can craft masterpieces while maintaining seamless connection with guests, making every gathering an event to remember. The thoughtfully designed open-concept layout creates an entertainer's paradise, where conversations flow as naturally as the elegant sight lines all while enjoying the twinkling city lights and park vistas as your backdrop.Elevating the exclusivity factor, this penthouse offers premier security with key-holder restricted floor access, ensuring peace of mind while you're at home or away. The seamless blend of home-style comfort with condominium convenience creates an unparalleled living experience that sophisticated buyers have been waiting for.This is more than a home it's a statement of arrival, a celebration of achievement, and an opportunity that presents itself once in a lifetime. Don't let this exceptional penthouse slip away your future in elevated living awaits. (id:35492)
Executive Real Estate Services Ltd.
29 Flicker Ave
Manitouwadge, Ontario
Affordable cute bungalow with great front yard views. This 2 bedrooms up and 1 bedroom down, could be yours, with low interest rates that have been displayed. Sliding doors out to a large deck for family get togethers, large fenced yard, also displaying a large 24 x 16 workshop, with a 60 amp panel. Large living room / dining room combo. 4 piece bath upstairs, going downstairs to large finished rec-room, 3rd bedroom and storage area, consisting of washer and dryer and a 2 piece bath. This could all be yours in the quiet and peaceful town of Manitouwadge. Visit www.century21superior.com for more info. (id:35492)
Century 21 Superior Realty Inc.
544 Triangle Street
Ottawa, Ontario
Discover this stunning Richcraft townhome, perfectly nestled in a serene crescent in the vibrant heart of Stitsville. Just steps away from parks, schools, public transit, shopping, and more, this home offers unparalleled convenience. Step inside to find a bright and freshly painted interior, adorned with gorgeous hardwood floors and stylish pot lights throughout. The open-concept eat-in kitchen boasts upgraded cabinets that extend to the ceiling, luxurious quartz countertops, modern stainless steel appliances, and a generous walk-in pantry. On the second level, you'll find three spacious bedrooms, two full bathrooms, and a convenient laundry area. The primary bedroom features an expansive walk-in closet and a private ensuite bathroom with a sleek glass shower. The fully finished basement provides a large recreational room , perfect for entertaining or relaxation. Outside, enjoy a private backyard with a large patio. Dont miss out on this incredible opportunity schedule your showing today! (id:35492)
Power Marketing Real Estate Inc.
111 Frederick Pearson Street
East Gwillimbury, Ontario
Immaculate Modern Living & Tranquil Stone/Brick/Stucco Front Home; Open Concept With Large Windows & Abundance of Natural Light, Approx 3000 SqFt Living Space including a Finished Two (2) Bedroom Basement Appt. Generously sized 4 Bedrooms, 3rd Bdrm With a Private Romantic Nature's View Balcony. Great Room, on Main, W/High Ceiling, Large Windows. 8 ft Modern Doors Through-out. Engineered Hardwood Through-out. 9Ft Ceiling Grand Foyer on Main W/Closet Doors to Ceiling. Chef's Kitchen. 2nd Floor Laundry With S/S Appliances and Enamel Sink. Nestled in this Grandious Community of Queensville, this Gem Awaits its New Owner. **** EXTRAS **** Two Bedroom Separate Entrance Bsmt Appt is Rented, $2245/Month Including Utilities/Internet - Tenant willing to stay but has been given notice to vacate prior to closing sale (id:35492)
Trimaxx Realty Ltd.
76 Dewridge Court
Brampton, Ontario
Absolutely Gorgeous & Spotless Semi- Detached Dream Home In High Demand Location. Well Maintained 3 Bed On A Premium Pie-Shaped Lot With D/D Entrance. Modern Kitchen With S/S Appliances. Separate Entrance for Basement. Quick access to Highways, Hospital, Library, Shopping, School, Banks, Restaurant, Etc., This rare find is ideal for growing families or first-time home buyers. Schedule a viewing today to make it yours! **** EXTRAS **** Carbon Monoxide Detector, Dishwasher, Washers & Dryers, Microwave, Refrigerators, Stoves, Smoke Detector, Range Hood, Garage Door Opener, Window Coverings. (id:35492)
Homelife Maple Leaf Realty Ltd.
1395 Fordon Avenue
Pickering, Ontario
Welcome Home To This Beautiful 3+1 Bedroom Detached Bungalow Located In The Sought-After Bay Ridge Community in Pickering. Get to experience the joy of living walking distance from the Go station( Appx 30 min to downtown), Walking Trails, Beach, Millennium Square, Pickering Mall, Transit, parks, schools, Big Grocery Stores, Recreation Centre, restaurants, Minutes to Hwy 401 & Frenchman's Bay Marina. Walkout to Deck. Fenced Backyard, Separate Side Entrance Leading To A Fully-Equipped Basement Apartment, Perfect For Rental Income Or Extended Family. Separate laundry area. Backs onto School, Good size driveway can fit 5 Cars, Open Concept Living & Dining brings in lots of sunshine, Move in ready whether you want to Stay and rent out the basement or Build your dream home. **** EXTRAS **** Existing Basement Tenant pays 1900+ Utility. AAA Tenant in Basement is willing to Stay or Leave upon closing. Potential Rental income from main floor appx 2700 + utility. (id:35492)
Century 21 Innovative Realty Inc.
309 - 54 Sky Harbour Drive
Brampton, Ontario
SPACIOUS ONE BEDROOM PLUS DEN LOW-RISE CONDO APARTMENT.. WELL CARED FOR UNIT. DEN COULD BE POSSIBLY USED AS A 2ND BEDROOM. BRIGHT, CLEAN AND AIRY UNIT. FRESHLY PAINTED. OPEN BALCONY. **** EXTRAS **** Existing fridge, stove, washer, dryer. B/I Dishwasher. Window Coverings. Laundry Ensuite. One underground parking spot. (id:35492)
Royal LePage Signature Realty
55 Srigley Street
Barrie, Ontario
Freehold Townhome!!! This Beautiful 2+1 Bed Townhouse Is Located In The Holly Neghbourhood, Steps to Grocery store, Pharmacy, Rec Centre and more. The Main floor features Hardwood Flooring, Galley Style Kitchen, breakfast bar overlooking The Great Room. Walk out to the private yard with a large deck. Enjoy The Mature Apple and Cherry Blossom Trees On The Property During The Summer Months. The Upper Floor Has Two Generous Size Bedrooms And A Semi-Ensuite Bath. Finished Basement Featuring A Bedroom, Bathroom, and Laundry Area. Garage Features An Access Door To The Backyard. Flexible or Quick closing available. **** EXTRAS **** Furnace 2023, Air Conditioner 2023, Sump Pump 2023. (id:35492)
P2 Realty Inc.
64 Empress Avenue
Toronto, Ontario
Exquisite custom-built luxury NEVER LIVED-IN detached home in the desirable pocket of Toronto. Built in this stunning residence offers an impressive 4000 plus sq. ft. above grade, and a beautifully finished walk-up basement. A spacious layout with soaring 10-foot ceilings on the main floor with stunning 10 inch trim & 9-foot ceilings upstairs & in the basement. The main floor has the Gourmet kitchen which is a chef's delight, equipped with Thermador appliances & luxurious Quartz countertops, while the family, dining, & living areas blend seamlessly, enhanced by large windows at the back. Upstairs are four spacious bedrooms & four full bathrooms, showcasing detail work that's rarely seen. The master suite serves as a private retreat with a double shower and walk in closet. The beautifully finished walk-up basement includes two bedrooms, a full bathroom, spacious recreation room & rough in for bar/kitchenette. Safety & security are prioritized with high-security doors, high-performance cameras. **** EXTRAS **** All about the location & Neighbourhood Watch community, offering luxury & peace of mind. Additional features include two KeepRite Furnaces (furnaces for separate temperature control for the second floor) and Laundry room for upper level. (id:35492)
Homelife/miracle Realty Ltd
1312 Corley Drive North Drive E
London, Ontario
Nestled in one of the most prestigious neighborhoods in London, this exceptional property presents a unique opportunity to make your dream of owning a home in this coveted area a reality. As you step inside, you are immediately captivated by the soaring ceilings that reach up to the second level, creating an expansive and airy atmosphere. The elegant curved staircase gracefully wraps around the foyer, making a striking first impression. To the left, you will find a versatile room that can serve as your private office, providing an ideal space for focused work or study. As you continue through the home, you'll discover the heart of the living space at the backa recessed family room that flows seamlessly from the large eat-in kitchen. This open-concept design fosters a sense of togetherness, making it easy to entertain guests or enjoy cozy family gatherings. Adjacent to the kitchen is a delightful four-season sunroom, adorned with skylights and wrap-around windows that provide breathtaking views of the backyard and pool area. But the appeal of this home doesn't end there. The expansive basement offers a wealth of additional family and living space, ensuring that there is no shortage of room for hosting guests, accommodating extended family, or even creating an inviting environment for multi-generational living. The layout is designed to enhance connectivity and comfort, making it ideal for various lifestyles. Situated on a spacious lot at the corner of Corley Drive North and Buttermere Road, this property boasts one of the largest parcels in the area. Its prime location is merely minutes away from the University of Western Ontario and University Hospital, making it a convenient choice for students, faculty, and healthcare professionals alike. Moreover, residents will enjoy easy access to the finest shopping, dining, and amenities that Londons North end has to offer, ensuring a vibrant lifestyle at your doorstep. ** This is a linked property.** (id:35492)
Central Home Realty Inc.
28 Sandhill Crane Drive
Wasaga Beach, Ontario
Brand New Wasaga Beach 4 Brs Double Car Garage 2-Storey Detached Home. Modern Kitchen With All S.S. Appliances & Central Granite Island. Family Room W/Fireplace. Close To All Amenities. 20 Minutes To Barrie. Hour & Half To Downtown Toronto. **** EXTRAS **** All S.S. Fridge, Stove, B/I Dishwasher, Washer & Dryer, All Electric Light Fixtures and Window Coverings, Garage Door Openers (id:35492)
Bay Street Group Inc.
1808 - 25 Town Centre Crt Street S
Toronto, Ontario
Newly upgraded wood floor and washroom Gorgeous, Bright, Spacious Corner Unit W/ Breathtaking Southwest Panoramic View Of The C.N. Tower & Toronto Skyline From Every Room!. Excellent Open Concept Layout W/Balcony! 2 Bedrooms, 2 Bathrooms & Lots Of Storage.Steps To Subway, Go Bus Stations, Scarborough Town Centre, Ymca & All Amenities, Close To U Of T, Centennial College, Hwy 401. Just Move In & Enjoy The Lifestyle W/Indr Pool, Gym/Game/Recreation/Party/Theatre Rooms, Sauna, Bbq Area & More. **** EXTRAS **** Ss Fridge, Stove, Rangehood, D/W, Wine Cooler, Washer/Dryer. All Elfs, All Window Blinds Include. (id:35492)
Mehome Realty (Ontario) Inc.
19 Rainbow Drive
Haldimand, Ontario
Its HERE! The Moment You Walk In The Grand Foyer Entryway, It Feels Like Home. This Stunning Rosebery Model Home Is Situated In A Growing Family-Friendly Neighbourhood in Caledonia. Its Only 4 Years Old And Approx 2313 Sqft. This Bright, Beautiful Home Is An Entertainers Delight With An Open Concept Kitchen And Living Room. The Kitchen Includes Stainless Steel Appliances, A Breakfast Bar And Walk-Out Access To The Backyard Deck! The Second Level Boasts 4 Spacious Bedrooms. The Huge Primary Bedroom Includes A Luxurious Private Spa-Like 5Pc Ensuite & His/Hers Walk-In Closets. All Bedrooms Feature Large Windows For Tons Of Natural Light. Unfinished Full Basement Has The Opportunity And Potential For Home Growth And Personal Touch. Walking Distance From Park, Trails And Within Close Proximity To Schools, Hospitals, Shopping Destinations And The Grand River. Hurry, Come See For Yourself, It Won't Last! **** EXTRAS **** SS Fridge, SS Stove, SS Dishwasher, Washer & Dryer. All Light Fixtures Included. All Appliances As Is. (id:35492)
RE/MAX Real Estate Centre Inc.
4861 Verdi Street
Burlington, Ontario
Spacious Semi-Detached (Linked by Garage Only) 3+1 Bedroom, 2,5 Bath *Located Sought After Alton Village, Close To Great Schools, Shopping, Transportation, Highway In Very Popular Area * Boasts Functional Living Space: Spacious Eat-In Kitchen With Access To A Back Yard*Hardwood,9 ft Ceiling with Pot Lights and Stained Wood Stairs* Fully Finished Basement: Large Rec Room, Extra Bedroom And Lots Of Storage Space* Hardwood Staircase Leads To 3 Spacious Bdrms & 2 Full Baths* Ensuite Walk In Closet *Bath Tub & Separate Shower* 3 Car's Parking including Garage* **** EXTRAS **** Double Doors Entrance With Beautiful Insert And Spacious Foyer With Ceramic Mosaic Floor, Upgraded Fireplace In The Living Room* Popular Area! (id:35492)
Hometrade Realty Inc.
909 - 22 Hanover Road
Brampton, Ontario
Welcome to Bellair Condominiums Your Luxurious Maintenance-Free Oasis! Step into a world of elegance and comfort in this stunning corner unit at Bellair Condominiums, where an abundance of natural light fills your home. Renovated and freshly painted, this exquisite residence features a modern open concept layout with no carpet, ensuring a seamless flow throughout.The beautifully updated kitchen is designed for both functionality and style, complete with brand new fridge and stove. Enjoy the stylish California shutters that grace the living and dining areas, providing both privacy and a touch of sophistication.Retreat to the expansive primary bedroom, featuring his and hers closets and wall-to-wall windows that invite the outdoors in. The luxurious ensuite bathroom adds a touch of spa-like serenity to your daily routine Complete with Separate Shower & Soaker Tub. The second bedroom is equally impressive, offering spaciousness, a large closet, and ample natural light.Convenience is key with an in-suite laundry and generous storage solutions, ensuring your home remains organized.Immerse yourself in resort-style living with a plethora of amenities at your fingertips. From a racquetball court and basketball court to two full-sized tennis courts, a billiards room, an indoor pool, and a hot tub theres no shortage of activities to enjoy. The exercise room, sunroom sitting areas, BBQ and party room, as well as scenic walking trails complete with a gazebo and waterfall, offer a perfect blend of leisure and recreation.This exceptional home is ideal for first-time buyers or those looking to downsize, complete with two owned parking spaces for your convenience.Truly loved and meticulously cared for, this corner unit is a must-see! Experience the perfect blend of comfort, style, and community living at Bellair Condominiums your new home awaits! **** EXTRAS **** Quick Closing Available (id:35492)
Ipro Realty Ltd.
311 - 222 Finch Avenue W
Toronto, Ontario
Welcome to 222 Finch Ave W! This boutique condo by MAD Development features the perfect blend of location & work-life balance. Original owner, this unit includes laminate flooring throughout, Quartz countertops in the kitchen w/ centre island, Stainless steel appliances, kitchen backsplash, open-concept living area, ensuite laundry & a South facing balcony from the primary bedroom. **** EXTRAS **** Bus Stop at street level. Close to Finch Subway Station, Schools, Parks, Grocery & Restaurants. (id:35492)
One Percent Realty Ltd.
1 Watson Crescent
St. Thomas, Ontario
Location! Location! Location! This well built impressive 3 bedroom, 3 bathroom family home is located in the highly sought after Lynhurst subdivision of NW St. Thomas and only 10-15 minutes to South London via Wellington Road. Great area for families looking to get into the Southwold Public School District. The main-floor features a welcoming open foyer to the 2nd level, powder room, dining room, open concept kitchen overlooking the family room with gas fireplace and the laundry room. The main-floor has oak hardwood flooring, 16 inch porcelain tiles and 9 foot ceiling with crown molding. On the second level you will find the primary bedroom with walk-in closet and 5 piece bathroom featuring a separate shower and jetted corner tub. Also on the second level there are two more sizeable bedrooms and a 4 piece bathroom. All bathrooms, kitchen, breakfast nook and the laundry room have 16 inch porcelain tiled flooring. The rear yard is fully fenced with a deck pre-wired for a hot tub and is a perfect area for kids, pets and a pool. The attached 2-car garage is fully heated with inside access and the garage door is internet remote controlled with security camera. The private double driveway can accommodate up to 4 more cars for a total of 6 cars on the property. All kitchen appliances, hot water heater, furnace and A/C are owned with no leasing contracts. This is the perfect home to call your own for the New Year, but it won't last long because of this desirable neighbourhood; so book your showing early! **** EXTRAS **** Garage gas heater and security camera included! (id:35492)
Royal LePage Triland Realty
5003 - 1080 Bay Street
Toronto, Ontario
One-of-a-Kind U Condo on U of T Campus Prime Downtown Location! Experience luxury living in the prestigious U Condo, situated on the beautiful campus of the University of Toronto. This high-floor unit boasts 10-foot ceilings, a spacious 580 sq ft layout, and a large, bright bedroom with a very open lake view. Miele Appliances Package for a premium kitchen experience. Unobstructed lake view from an upper-level vantage point. Perfectly located: Steps to Subway, shopping, and fine dining. Ideal for U of T students, professionals, or investors. This dream building combines elegance, convenience, and unmatched proximity to the best of downtown Toronto. **** EXTRAS **** Built In Appliances , Stove, Fridge, Hoods, Oven, DishWasher, Washer And Dryer, See The Virtual Tour To Feel The Difference (id:35492)
Loyalty Real Estate
10 Burnsborough Street
Ajax, Ontario
Welcome to 10 Burnsborough St, located in the heart of downtown Ajax! This charming home is ideal for first-time buyers, offering 2 bedrooms and 1 bathroom in a thoughtfully designed layout. Featuring hardwood floors, this home boasts an open-concept living and dining area with a walk-out balcony that provides a perfect space to relax or entertain. The kitchen is equipped with appliances, a backsplash and a convenient breakfast bar. The spacious primary bedroom ensures comfort and tranquility with large windows and double closets. The secondary bedroom has a lovely skylight, filling the space with natural light and warmth. Enjoy the added convenience of direct garage access to the house. Situated in an unbeatable location, this home is just minutes from schools, parks, the scenic waterfront, Ajax GO Station, grocery stores, shopping centres, the Ajax Community Center, and GoodLife Fitness. With easy access to Highway 401, commuting is a breeze! (id:35492)
Sutton Group-Admiral Realty Inc.
428 Carlton Street
St. Catharines, Ontario
Affordable, spacious 3-bedroom bungalow, nestled in a highly sought-after location on Carlton Street in St. Catharine's. This well-maintained home offers the perfect blend of comfort and convenience, with easy access to local amenities, parks, and more. The functional kitchen, complete with ample storage space, is ideal for preparing meals and entertaining guests. With three cozy bedrooms, there's plenty of room for a growing family or guests. Step outside to discover a beautiful outdoor space that includes a 3-season sunroom, a detached garage, a greenhouse, and a garden shed perfect for gardening enthusiasts and hobbyists. Whether you're looking to cultivate your own vegetables, store tools, or simply enjoy a tranquil garden retreat, this property has it all. Situated directly across from the Kiwanis Club, and Lester B. Pearson Park you'll have access to community activities, green spaces, and more. Plus, the surrounding neighborhood offers a blend of quiet residential streets and easy access to major roads and shops. Don't miss out on the chance to own this lovely bungalow with exceptional outdoor amenities. Schedule your showing today (id:35492)
Revel Realty Inc.
1359 Kitchener Avenue
Ottawa, Ontario
MOVE-IN READY! Experience modern living at its finest in this stunning Bulat Homes Energy Star Certified property. Designed with a sleek, open-concept layout, this home is bathed in natural light through its massive windows and showcases top-quality upgrades throughout. With 4+1 bedrooms and 3.5 baths, the versatile design is perfect for growing families or multi-generational living. The main floor features a den, convenient laundry room, and soaring 9-foot ceilings, creating a bright and airy feel. The fully finished basement includes a full bath, an extra bedroom (or second office), cold storage and a family room with separate games area, that doubles as a teen retreat or in-law suite.High-end finishes elevate the home, including hardwood and ceramic flooring, elegant hardwood staircases, a gleaming white Laurysen chefs kitchen with quartz counters and a walk-in pantry, and a spa-like ensuite in the primary bedroom. Thoughtful touches such as pot lights, a cozy gas fireplace, walk in closets and central air conditioning enhance the comfort and style of this modern home. Outside, the double-car garage with opener, rear covered porch with a gas line for BBQs, and maintenance-free fenced yard make this property as practical as it is beautiful.Situated in an unbeatable location with all amenities at your doorstep, this bright, meticulously crafted home is ready for your family to move in and enjoy. Taxes are to be assessed, and measurements are as per builder rendering. Showings require 24-48 hours' notice, with the listing agent in attendance. A 24-hour irrevocable applies to all offers. (Some photos are virtually staged for illustrative purposes.) Don't miss the chance to make this incredible home yours! **** EXTRAS **** pot lights (id:35492)
Bulat Realty Inc.
64 Settlers Road E
Oakville, Ontario
Few months old Luxury 4 Bedroom Townhouse for Sale,has 5 Washrooms. This stunning, spacious townhouse offers the ultimate in modern living. Featuring upgraded quartz counters in all washrooms, premium doors, and a huge backyard, this home is designed for luxury. With two parking spots on the drive-way and upcoming schools and parks nearby, The side of the home faces the park. this property provides both convenience and comfort. Dont miss out on this exceptional opportunity!You won't be disappointed. (id:35492)
RE/MAX Real Estate Centre Inc.
#102 - 345 Wheat Boom Drive
Oakville, Ontario
Amazing loft unit;Welcome to this bright & stunning one Bedroom loft unit , that features 9 ft floor-to-ceiling windows, located in sought-after Oak Village by Minto.This well-designed 749 sq ft floor plan maximizes every inch of space incles Balcony. Loft unit offers you complete privacy This Open Concept layout gives you the ability to entertain with Dining/Living Combined, yet separates your Den (Office/Nursery/Kids play Room) from the entertainment.This modern kitchen is equipped with full size stainless steel appliances and a central island with GFI electrical receptacle, adding extra prep space, storage, and breakfast bar seating. includes Many upgrades such as Countertop is Caesarstone with Herrngbone Marble backsplash, under cabinet LED lighting with Valence, master bedroom offers large size closet organizer with frameless mirror enclosure, luxury bathroom with 36"" high upgraded vanity with undermount sink, Walk-in shower with frameless glass enclosure, Olympia shower floor tile, Delta Trinsic hand and Rain shower fixtures. Parking and Locker is Included!Keyless Entry throughout building with Smart Technology Pad in unit for two way Video Call to see guests in Lobby Entrance Or Deliveries. Unmatched technology that scans registered license plates to access Garage. SmartONE iOS/Android Phone App to control Room Lights, Lock/Unlock Door, Burglar Alarm, Thermostat etc. Secure Parcel deliveries in mailbox, Cameras throughout the building for security. Amenities include Gym, BBQ and Party room. (id:35492)
RE/MAX Real Estate Centre Inc.
526 Khamsin Street
Ottawa, Ontario
Walk to Parks and Shopping! Welcome to this stunning 3-bedroom, 3-bathroom single-detached home in the highly sought-after community of Stittsville! This charming brick home boasts an open-concept floor plan, perfect for modern living. As you enter, you are greeted by a bright foyer with ceramic tile flooring. The chef-inspired kitchen features stainless steel appliances, ample cupboard and counter space, and a convenient layout for cooking and entertaining. The sliding patio doors lead to a south-facing backyard, ideal for family gatherings and outdoor enjoyment.The spacious family/Dining room is bathed in natural light from large windows, while the gorgeous hardwood floors add elegance throughout the main level. Upstairs, you'll find three generously-sized bedrooms and two full bathrooms. The primary bedroom includes a luxurious 5-piece ensuite and a walk-in closet.The unfinished basement, with two large windows, offers endless potential for customization. Outside, the fully fenced backyard offers privacy with no direct neighbours, providing a perfect space for outdoor entertaining.Located within walking distance of parks, shopping, and other amenities, this home offers the perfect combination of comfort and convenience. Don't miss out on this incredible opportunity! **** EXTRAS **** AC - 2021 (id:35492)
Keller Williams Integrity Realty
72 Perry Street
Woodstock, Ontario
Welcome to 72 Perry Street, a large Century home conveniently located just a couple of blocks South of Woodstock's Downtown District. In recent years it has had updates to the flooring, windows, and paint all while keeping its charm. It's currently being used as a legal tenanted duplex however has many potential uses under its C3 zoning. This commercial zoning designation would allow for such things as an office, clinic, retail shop, daycare and many more. As you can see there are many possibilities here for the first time buyer to live in one side and rent the other, or an investor looking to add to their portfolio, or entrepreneurs looking for a place to operate their own business. (id:35492)
Gale Group Realty Brokerage Ltd
205 - 332 Gosling Gardens
Guelph, Ontario
This luxurious 2 bedroom + 2 bathroom CORNER suite is located in the upscale South Hill Condominium Complex, a prime south-end location! Stunning kitchen with fresh white cabinetry, gleaming back splash, beautiful quartz counters, stainless steel appliances and large island. This suite features pot lighting, a neutral dcor, high ceilings and luxury vinyl plank flooring (no carpets). The open concept main living space is bright and airy featuring large window and sliding doors to the huge 24 foot long west facing balcony-enjoy afternoon sunlight and gorgeous sunsets. Luxurious 3 piece ensuite bathroom featuring quartz countertop, beautiful tile and a walk in shower, adjoins the principal bedroom. A large second bedroom, 4 piece bathroom with a tub/shower combo and in suite laundry complete this unit. The ample closets in the bedrooms and hallway are outfitted with built-ins making storage a breeze. South Hill is loaded with luxurious amenities such as a fitness centre, party room and an outdoor terrace that wraps around the building. The terrace has an outdoor yoga/flex exercise space, outdoor kitchen and lounge areas, all with gorgeous views. There is even a dog spa for your furry friends. Multiple grocery stores, a variety of restaurants, banks, the movie theatre walking/biking trails and many more conveniences are located just outside your doorstep! Directly on the transit route and easy access to the 401 makes this location ideal for commuters. This unit comes with one underground parking space and a storage locker. (id:35492)
Royal LePage Royal City Realty
1527 - 5 Everson Drive
Toronto, Ontario
This rarely available 2-bedroom plus den condo townhouse offers an unblocked terrace view and is located in the heart of North York at Yonge and Sheppard. The unit features large windows that let in an abundance of natural light, with all windows positioned above ground, providing both privacy and a bright, airy atmosphere. Situated at 5 Everson Drive, this townhouse is in one of the most peaceful and beautifully landscaped areas of the complex, on the quietest street in the community.The property is just a 2-minute walk from Avondale Public School, One of Canada's #1 ranked elementary school, and is also within walking distance to nearby parks. Residents will appreciate the convenience of having Yonge/Sheppard Subway Station, Highway 401, and a variety of amenities close by, including 24-Hour Rabba, Whole Foods, Longo's, Food Basics, a local library, fitness clubs, restaurants, a community center, and many shops.The unit also includes 1 parking space and has access to numerous underground visitor parking spots. The plumbing system was fully upgraded with the removal of Kitec plumbing in 2020, which has already been paid off. The unit has been freshly painted in 2022, and new appliances including a modern fridge, stove, and dishwasher were purchased in April 2022. All window coverings are included, making this move-in ready condo townhouse a perfect choice for anyone looking for a tranquil yet conveniently located home or profit ready investment property. (id:35492)
Homelife Landmark Realty Inc.
3553 King Street
Windsor, Ontario
Located in a prime area of Windsor, 3553 King Street presents a unique investment opportunity with two joined 30' x 115' lots, totaling a lot size of 60' x 115'. One lot is vacant, offering endless potential for development, while the other features a detached bungalow with a rental potential of $2200/month or future redevelopment possibilities. The second image is a rendering showing the potential for development only. This property is positioned across from a row of 4 townhouses built on a similar lot size, highlighting the lot's potential growth and appeal. The vacant lot provides ample space for new construction, whether for residential or multi-family use, capitalizing on the demand for housing in the area. The existing bungalow can be rented out for immediate income, making it a versatile asset. With its proximity to schools, parks, and local amenities, 3553 King Street is an ideal investment for developers, builders, or investors seeking long-term growth. Don't miss this chance to capitalize on Windsor's growing real estate market. **** EXTRAS **** Stove, fridge, dishwasher, washer and dryer, all ELFs, window curtains (id:35492)
RE/MAX Gold Realty Inc.
1315 Partington Avenue
Windsor, Ontario
This charming 3-bedroom, 1-bathroom home in a family-friendly neighborhood offers comfort, style, and convenience. The bright, spacious living room features large windows, while the open-concept layout connects to the dining area and well-equipped kitchen with ample cabinetry and counter space. Each of the three bedrooms is generously sized with plenty of closet space and natural light. The modern bathroom is functional and inviting. The large backyard provides a private space for outdoor activities, and the long driveway offers parking for three vehicles. Located in Windsors desirable west end, this home is close to Tim Hortons, Dollarama, Canadian Tire, Pizza stores, gas stations, parks, schools, shopping, dining, highways, and public transit, with easy access to major roads. The Detroit-Windsor border is just a short drive away, making commuting convenient. Dont miss this opportunity, schedule your viewing of 1315 Partington Avenue today! **** EXTRAS **** Fridge, stove, washer, dryer, central AC, all ELFs, window curtains (id:35492)
RE/MAX Gold Realty Inc.
15 Pyneside Street
Markham, Ontario
Welcome to this beautiful Cornell Detach House, Functional Layout4 Bedrooms 3 Baths with around 2159sf living space PLUS an untouched basement for your Dream extra space. extended driveway for total 3 cars, maybe possible for 4. Central vacuum system. Second Floor Laundry. mins to Cornell Community Park, Community Centre, Superstore, highways, transit, and schools **** EXTRAS **** Stainless steele appliances, Windows covering, ELF. (id:35492)
Benchmark Signature Realty Inc.
30 Povey Rd Drive
Centre Wellington, Ontario
Magnificent brick elevation 3 bedroom semi detach house in highly sought after area of Wellington boast spacious kitchen with granite countertop and stainless appliances , 9 feet ceiling & liv/ family and 5 pc ensuite in master bedroom . The ac is installed last year and seller paid extra money for brick elevation. Look No Further "" Brand New Semi Detached, Open Concept 3 Bedrooms And 3 Washrooms. This Spacious Open Concept Family, Living And Breakfast area with Beautiful Kitchen. Foyer with 2 piece bathroom, Closet & access to the garage. Master Bedroom Comes with a 4 piece ensuite and w/i closet. 2 additional bedrooms & a full Additional bathroom, upper level laundry, .upgraded washrooms , Front Brick House With Large Windows And Plenty Of Sunlight In The Whole House. Grass and Driveway is part of the plan and will be done by the builder. Don't Miss This Gem and too much to explain, must be seen **** EXTRAS **** Close All Major Amenities, Schools, Parks, Shopping etc.,paid extra for brick elevation , granite counter top , Ac , 5pc ensuite in master bedroom, fireplace , a/s high end appliances 9 feet ceiling (id:35492)
Estate #1 Realty Services Inc.
810 - 297 Oak Walk Drive
Oakville, Ontario
Bright And Spacious 840 sq. feet Unit Offers 2 Bdrm+2 Full W/R (9' Ceilings) Unobstructed South-West Lake View In A Very Desirable Location// Scenic Windows All Around Allow For Plenty Of Sunlight (Open Concept+ W/O To Balcony+ Ensuite Laundry) Beautiful Kitchen W/ Quartz Countertop +Undermount Sink+ Backsplash+ S/S Appliances//Master Bedroom W/ 4 Pcs Ensuite+ Large Mirrored Closet+ Large Windows//1 Underground Parking Space And 1 Locker//Great Amenities Including Rooftop Pool And Bbq Terrace//Close To Hwy 407 & Hwy 403, New Hospital, Shopping, Grocery, Cafes, Restaurants, Banks, Transit, Go Train Station (id:35492)
Kingsway Real Estate
1642 Colborne Street E
Brant, Ontario
This remarkable, fully renovated 4-bedroom, 4-bathroom century home is situated on a tranquil 3-acre lot, offering privacy while being conveniently close to all amenities. With 270 feet of frontage on Highway 2, the property is just minutes from Brantford, 5 minutes from Highway 403, and near Ancaster and Hamilton. The main floor features spacious, separate living and family rooms, along with a formal dining room. The kitchen is a chef's dream, with ample storage, a pantry, granite countertops, and a large granite center island. A powder room and a full bathroom complete the main floor. Upstairs, you'll find a massive master bedroom with a walk-in closet and ensuite. Three additional large bedrooms, a full bathroom, and a convenient laundry area round out the second floor. (id:35492)
Century 21 Legacy Ltd.
5563 Lockengate Court
Mississauga, Ontario
Beautiful 3 Bedroom and 4 Bathroom Family Home On A Quiet Cul-De Sac In Sought After Neighborhood. Walking Steps To Park and Heart Land Town Centre! Features A Custom Built Gazebo & Stone Fireplace For Memorable Gatherings in the Backyard. Finished Walk Out Basement With 4Pc Bath and separate laundry, Ideal For Income Potential. Open Concept. Bright & Spacious. Engineered Hardwood Throughout Main Floor. Master Bedroom with 4Pc Bath, Close To All Amenities, Schools, Public Transportation, Shopping, Hwy's And Many More.. **** EXTRAS **** S/S Fridge, Stove, Dishwasher, Existing Washer & Dryer, Existing Window Coverings And Electric Light Fixtures. (id:35492)
RE/MAX Gold Realty Inc.
111 Renaissance Drive
St. Thomas, Ontario
Total live able area of over 2500 square feet this beauty is located in the Harvest Run Community in St. Thomas. This 2-storey home boasts a double car attached garage and a main floor with a light-filled , designer kitchen with quartz countertops, tile backsplash, island and ton's of cupboards for all your culinary needs seating for family/guests to gather while cooking and dinning area with patio door to rear deck, an open concept great room/kitchen/dining area, Fireplace in great room is a great ambiance for any gathering. 2 piece bath and laundry room on the main floor. Upstairs offers a master bedroom with large walk-in closets and a 4 piece ensuite, three additional bedrooms, a family bathroom, Basement finished by the builder added another bedroom, rec. area and 4piece bathroom for potential in law suite. Still under Tarion New Home Warrant. Peaceful pond in the backyard to relax and enjoy nature. Short drive to 401 and London ON. **** EXTRAS **** Tenant occupied need 4 hours notice, Buyer and Buyer's agent verify all measurements and property taxes, offers anytime at [email protected], add form 801 & schedule B. Lock box for easy showing. (id:35492)
Ipro Realty Ltd.
125 - 2945 Thomas Street
Mississauga, Ontario
Bright, spacious, and impeccably clean, this highly sought-after end unit in a desirable complex offers privacy with only one shared wall and is bathed in natural light from numerous windows and afternoon sun on the balcony. The family-sized kitchen features stainless steel appliances and a large breakfast area with a walkout to a raised wood deck, while the open-concept living and dining areas are perfect for entertaining. The home includes generously sized bedrooms with ample storage, two full washrooms (one brand new), and thoughtful upgrades like an owned tankless hot water system. Move-in ready and located in a top-tier school district, this home is ideal for those seeking comfort, convenience, and style. (id:35492)
RE/MAX President Realty
2014 Clayridge Way
London, Ontario
Welcome to this stylish and beautifully maintained open-concept multi-level home, perfectly situated on a quiet street in the thriving Northwest London area. Enjoy being just a short walk to the vibrant Fanshawe/Hyde Park shopping district and close to excellent elementary and secondary schools. Inside, you'll find a thoughtfully upgraded and well-cared-for home with outstanding features throughout. The main entry boasts a main door with sidelights, opening to a spacious foyer with an adjacent 2-piece bathroom. The open-concept main level is highlighted by striking hardwood floors, a stylish kitchen countertop, a breakfast bar, stove, and a spacious dining area that flows seamlessly to the deck and backyard.The upper level offers a large primary suite complete with a walk-in closet and a stunning ensuite. Conveniently, the laundry is located next to the primary suite. The third level provides two additional bedrooms and a shared 3-piece bathroom.The unfinished basement is a blank canvas awaiting your personal touch. With large above-ground windows that let in plenty of natural sunlight, the basement provides an ideal opportunity to create additional living space to suit your needs. (id:35492)
Blue Forest Realty Inc.
93 Hounslow Avenue
Toronto, Ontario
A Rare Opportunity To Own A Fabulous Corner Lot On 41X132Ft In Excellent Willowdale West Area, Surrounded By Custom Built Multi-Million Dollar Homes In North York. Suitable For All Builder Or Investor To Rent Out Or End-User(Family) To Live. Thousands Spent On Upgrades: Newer Air Conditioning, Furnace (2009), Hardwood Flooring, Fully Renovated Kitchen & Bathroom, Granite Counters, Glass Showers, S/S Appliances, Newer Front Door, Extensive Landscaping With Spacious Deck And Fish Pond. Well Finished Basement with Separate Entrance, Recreation Room, Laundry Room And Additional Kitchen. Mins Walk To Yonge St, Schools, Parks, Finch Subway/TTC, Shopping Malls, Restaurants & More. Easy Access to Hwy 401. Best Value In The Community With Tremendous Price Appreciation Potentials. A Must See!!! **** EXTRAS **** All Existing Appliances Includes: S/S Fridge, S/S Stove, S/S Dishwasher, Washer & Dryer, High Efficiency Furnace (2009), All Existing Electrical Light Fixtures, Window Coverings. (id:35492)
Mehome Realty (Ontario) Inc.
809 - 1050 Main Street E
Milton, Ontario
Luxury at it's best. This luxurious and sophisticated condo boutique offers 24 hours concierge, on site management, a guest suite, pool with hot tub, 2 saunas, gym, yoga & pilates room, party room, library and terrace, and car washing station. The unit boasts of upgraded interior just as is the ART on MAIN building. This exquisite condo unit has 1 bedroom plus large den. Primary bedroom contains 3 piece ensuite bathroom. The private balcony is spacious with great view. The 2nd bedroom is delicately located for ease of use and convenience of visiting guests. Look no more for a great condo to call your new home. Location; Walk Score 79- Milton Art Centre, Community & Leisure Centre, Library, Groceries, Restaurants, LCBO & Starbucks. Parking and locker is owned. (id:35492)
Royal LePage Meadowtowne Realty
26 - 611 Galahad Drive
Oshawa, Ontario
Calling all first time home buyers, investors and downsizers. Welcome to this 2-storey condo townhouse, offering the perfect blend of comfort, style, and convenience. Nestled in the sought-after Eastdale community, this home boasts 3+1 spacious bedrooms, making it ideal for growing families or those seeking extra space for a home office or guest room. Step inside to discover a bright and inviting layout. The living and dining areas are perfect for entertaining, with large windows letting in plenty of natural light. Step outside to your private, fenced backyard perfect for summer BBQs, gardening, or simply relaxing in your own outdoor oasis. Within walking distance to all amenities including transportation, shopping, restaurants and schools. (id:35492)
Real Broker Ontario Ltd.
203 - 460 Gordon Krantz Avenue
Milton, Ontario
Welcome to your dream home! Nestled in a prime location, this exquisite property boasts the allure of luxury living. The absolute showstopper Suite by Mattamy in Soleil Condo community. The heart of this unit lies in its modern kitchen, a haven for culinary enthusiasts, featuring Soho Collections upgrades that elevate every cooking experience. This one Bedroom + Den Suite offers 695 sqft of living space with 60 sqft Balcony, designed with Modern kitchen with Quartz Countertop, Stainless Steel Appliances, Kitchen Cabinetry, and a Spacious Island with Seating space. The big windows in the bedroom and Livingroom allow the gentle embrace of natural light streaming through, illuminating every corner of the room with warmth and vitality. This stunning property comes with 1 Parking Space, a Storage Locker, and In-Suite Laundry. Building amenities include a 24-hour Concierge, ample Visitor Parking, a Party/Meeting Room, a Gym, and a Rooftop Terrace. The suite is equipped with the latest Smart Home Technology for easy control of features and Concierge Communication. Right across future campus of Laurier University & Conestoga College and walking distance to the Milton-Velodrome. It will also be close to the transit-hub for Milton transit, GO-Bus & other inter-city transportation. (id:35492)
Royal LePage Flower City Realty
187 Valleyway Drive
Brampton, Ontario
(((Priced to Act Now))) Absolutely Stunning 4 Bed 3 Bath Fully Detached All Brick Home In Credit Valley Brampton !!Min Drive To Mount Pleasant Go Stn !! A Home You Will Fall in Love, Its Walk-Out Basement !! No Carpet All Over the Home, Lib, Din & Family Rm On The Main Floor With Large Window & Amazing View !! Quartz C' tops in Kitchen With Stainless Steel Appl, 2nd Fl Laundry !! Its A Perfect Home At Great Location !! Must See Home!! **** EXTRAS **** All Window Coverings, Stainless Steel Fridge, Stove, B/I Dishwasher, Washer & Dryer, Central AC, Min Walk to School, Park, Transit. Min Drive to Shopping Mall, 401,407 & Mississauga (id:35492)
Royal LePage Flower City Realty
635 Windwood Drive
Hamilton, Ontario
Introducing this beautifully designed, never-lived-in 4-bedroom, 3.5-bathroom home in the Binbrook community of Hamilton. With a thoughtfully laid-out floor plan, this home offers both space and practicality. The main floor features 9-foot ceilings, upgraded hardwood flooring throughout, and a striking oak staircase. The modern kitchen includes Quartz countertops with an extended breakfast bar, undermount sink, and extended-height kitchen cabinets. The bright and spacious family room, with large windows, overlooks the backyard and fills the space with natural light. A 2-piece powder room and a mudroom with direct garage access complete the main level.Upstairs, you'll find 4 generously sized bedrooms and 3 well-appointed bathrooms. The luxurious master suite is a true retreat, featuring a large walk-in closet and a gorgeous 6-piece ensuite with a freestanding soaker tub and a framed glass shower. The second bedroom has its own 4-piece ensuite, while the third and fourth bedrooms share a stylish 5-piece Jack and Jill bath.Professionally staged to highlight its full potential, this home is ready for you to move in and make it your own. Located in a fantastic Binbrook neighborhood, you're just minutes away from schools, parks, and shopping, offering the perfect balance of convenience and community. This is a must-see home that is ready for you to enjoy! **** EXTRAS **** Easy Access to Major Highways, Minutes to Downtown Hamilton. (id:35492)
Lombard Group Real Estate Inc.
216 Goulais Ave
Sasult Ste. Marie, Ontario
Spacious Century home ready for quick occupancy! This home has updated flooring with charming trim and doors. 3rd level walk up is ready to be finished to added space. 3 bedrooms and 2 bathroom and in a family friendly west end area. 2 clawfoot tu=bs add to that old world charm Close to Market Mall and walk across to a mini mart for conveniences. This are called "Bayview" is well established and convenient with that know your neighbour way. Vacant lot on one side and great neighbour on the other! Enjoy the classic front porch and fenced yard. Added bonus of a new hot water boiler heat system. Shingles 2018. Bonus basement bathroom! (id:35492)
Exp Realty Brokerage
211 Quarterline Road
Tillsonburg, Ontario
Listing Description This brick bungalow is ready to welcome you home! With 3 bedrooms and 1 beautifully renovated bathroom, its the perfect blend of comfort and charm. The main floor is bright and cheerful, just waiting for you to enjoy. Need storage? The spacious basement has you covered, with plenty of room for all your extras and even potential for future finishing if you're feeling creative. One of the best features? The handy breezeway connecting the garage to the kitchen perfect for kicking off boots and dropping coats without a fuss. The backyard is a showstopper: fully fenced, landscaped, and generously sized for everything from gardening to weekend BBQs. Relax on the deck or get your hands dirty in the garden shed its your outdoor oasis! Located in a fantastic area close to everything you need, this home offers a little bit of everything. Come take a look it might just be ""the one""! (id:35492)
Wiltshire Realty Inc. Brokerage
21 - 11981 Plank Road
Bayham, Ontario
Step into the comfort of this well-maintained modular home, boasting a practical layout with 2 bedrooms and 1 bathroom, perfect for anyone looking to dwell in cozy simplicity. This property is currently listed for sale and comes with numerous appealing updates including modern flooring, a stylish barn-style door in the bathroom, freshly painted walls in select areas, and new kitchen countertops. Outside, the home features a storage shed and a very large deck designed for entertaining, complete with a charming gazebo, ideal for enjoying those summer evenings. The property is just a short drive from Tillsonburg, adding convenience to its appeal. All appliances are included and the home is ready to move in, making it an excellent choice for those seeking a blend of comfort and convenience in their new home. Don’t miss out on this incredible opportunity to own a delightful piece of property that’s both affordable and inviting. (id:35492)
RE/MAX Tri-County Realty Inc Brokerage

