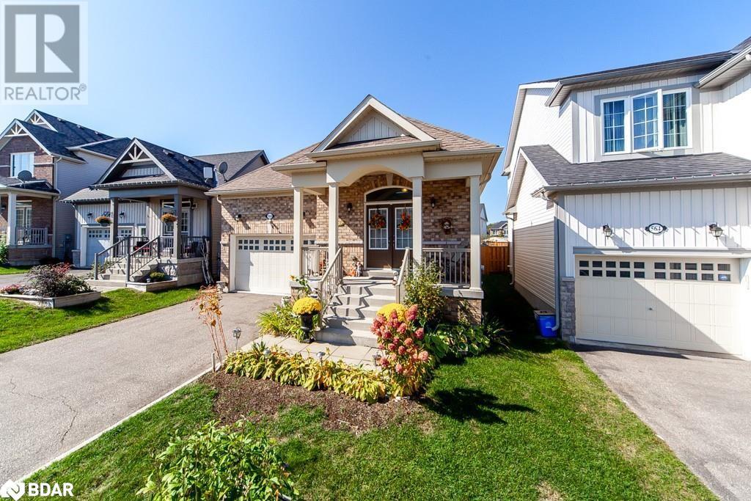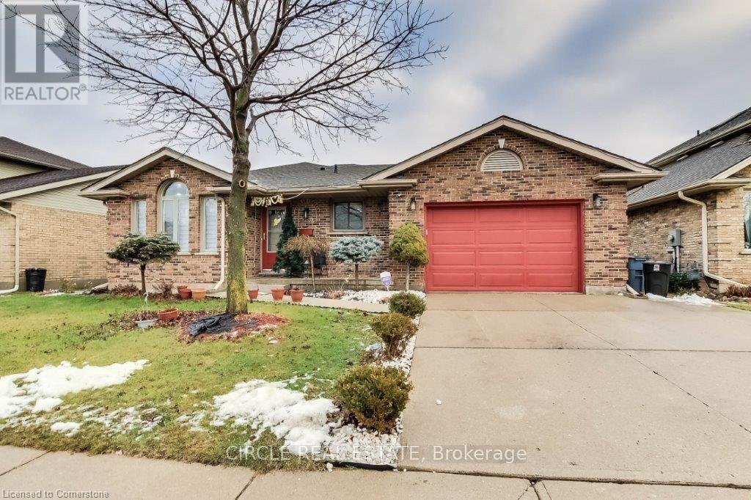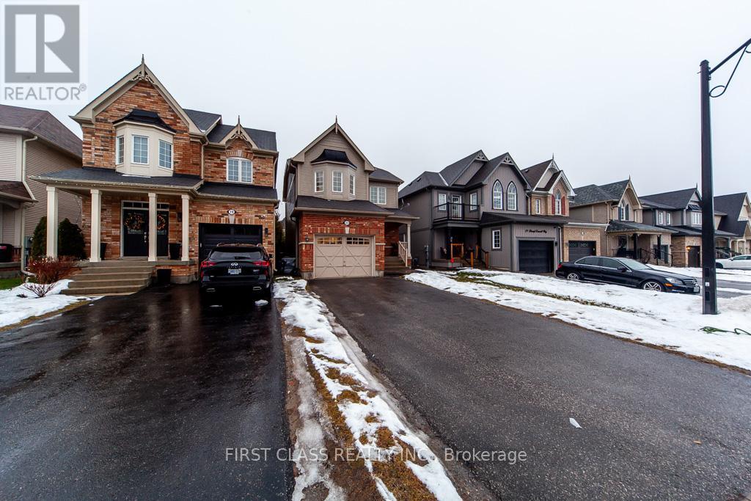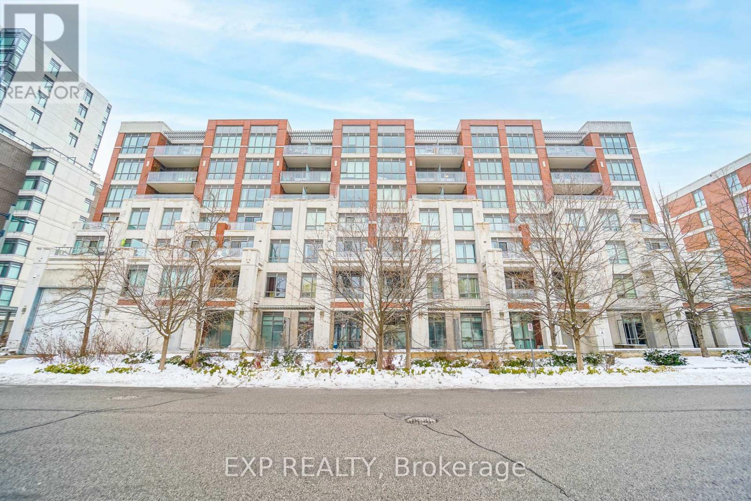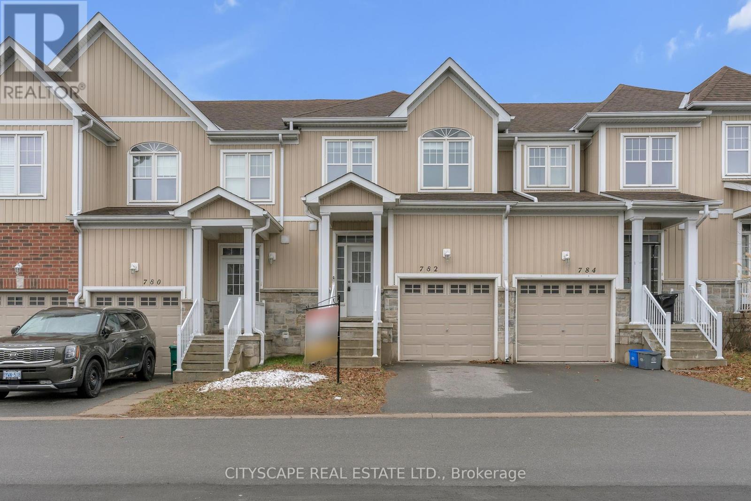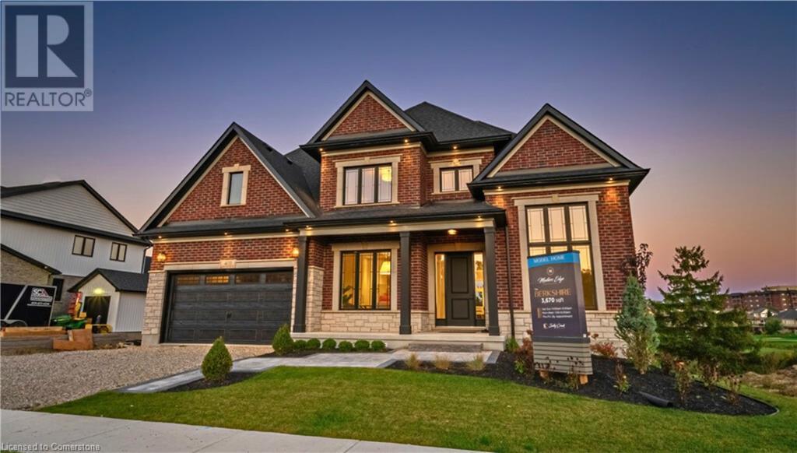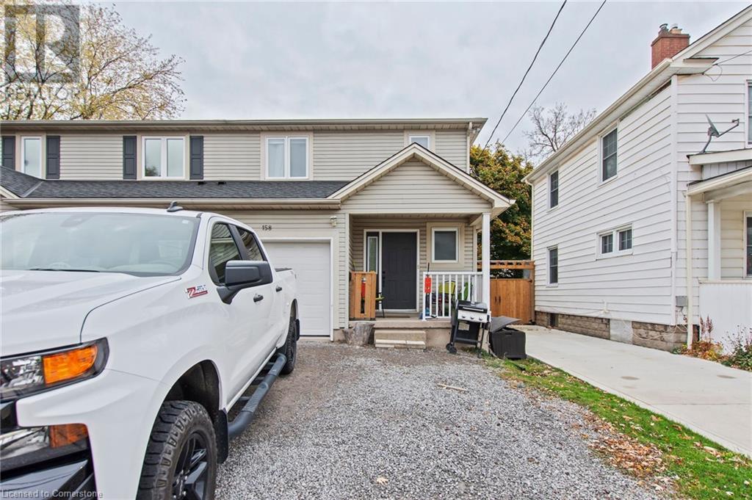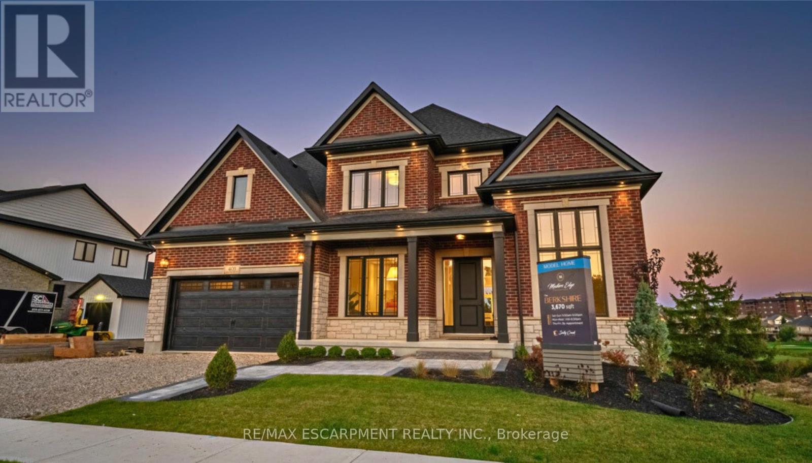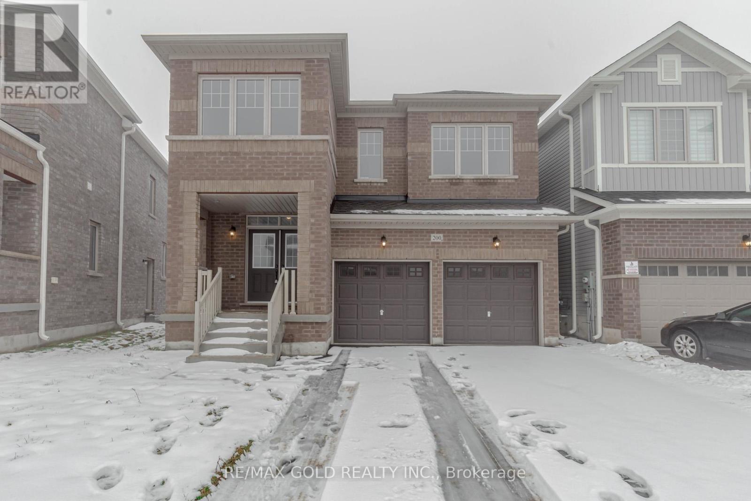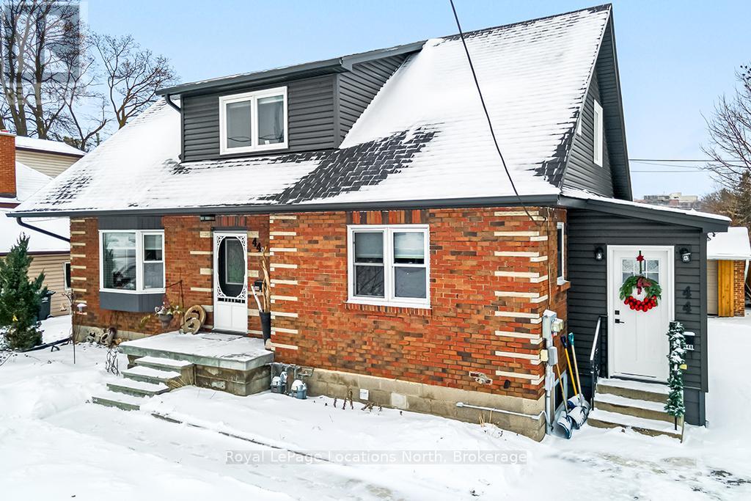560 Brett Street
Shelburne, Ontario
Immaculate detached brick bungalow located in the sought - 7 years built house (2016)after neighborhood of Summerhill in Shelbourne. Conveniently located close to shopping, rec center, schools & park, Highways , etc. Spacious master bedroom w/walk in closet & 4 pcs ensuite w/ soaker tub, Main floor - 2 full bathrooms + 1 and half + 2pcs washroom, 1 full washroom in Bsmt. Main floor , laundry w/ access to 1.5 car garage & parking 4+ cars. Central air condition , central vac and more. Copy of survey available. Fenced backyard, fully - equipped eat-in kitchen with w/o to backyard. (id:35492)
Royal LePage Supreme Realty
350 Lansdowne Avenue
Woodstock, Ontario
Welcome to 350 Lansdowne Avenue! This spacious 2,570 Sq. Ft. of finished living space. Home offers 3 bedrooms plus a primary with walk-through bath, and carpet-free hardwood floors.Enjoy an oversized living/dining area, eat-in kitchen with ample storage, and a patio overlooking a pool-sized backyard. The family room features a gas fireplace, 4th bedroom, 3-piece bath, and laundry with gas and electric options. The lower level adds a gaming room, Another Room , and another 3-piece bath.The owner has added new concrete, recently renovated the washrooms, and replaced the water heater and water softener.Furniture is also negotiable. (id:35492)
Circle Real Estate
350 Lansdowne Avenue
Woodstock, Ontario
Welcome to 350 Lansdowne Avenue! This spacious 2,570 Sq. Ft. of finished living space. Home offers 3 bedrooms plus a primary with walk-through bath, and carpet-free hardwood floors.Enjoy an oversized living/dining area, eat-in kitchen with ample storage, and a patio overlooking a pool-sized backyard. The family room features a gas fireplace, 4th bedroom, 3-piece bath, and laundry with gas and electric options. The lower level adds a gaming room, Another Room , and another 3-piece bath.The owner has added new concrete, recently renovated the washrooms, and replaced the water heater and water softener.Furniture is also negotiable. (id:35492)
RE/MAX Realty Specialists Inc.
1508 - 85 Emmett Avenue
Toronto, Ontario
Fantastic unit completely renovated! 890 square feet as per MPAC. Don't miss this opportunity to move into a turn key property! Recent renovations include the kitchen with marble backsplash and Quartz Counter, floors, updated washroom with glass shower, modern trim and doors, electrical light fixtures and pot lights, etc... Great open concept. Modern decor throughout. 2 linen closets. Largedeck (6 feet X 11 feet). Great amenities include sauna, outdoor pool, security guard, party room, exercise room, parking, locker, etc...Possible Mount Dennis George Brown College Campus may becoming. Walk to schools, parks, shopping, LRT, TTC, etc... **** EXTRAS **** THIS UNIT IS A 1+1 BEDROOM THAT WAS CONVERTED INTO A 2 BEDROOM. BUYER IS TO ASSUME THE UNIT AS IS. (id:35492)
RE/MAX Ultimate Realty Inc.
809 Cornell Rouge Boulevard
Markham, Ontario
Rare Detached Home In Desirable Cornell Community, Ideal For All Lifestyles And Stages! Well Maintained; Minutes To Go, 407, Community Centre, Library, Parks, Hospital. In High Ranking School Zone-Black Walnut. Spacious & Practical 3 Bedroom Home With A Professionally Finished Bsmt (2019) That Adds A 4th Bedroom & Rec Room(Over 2,500 Sf Living Space). Professional Interlocking (2017) - Parks 3 Cars. Move-In Ready. (id:35492)
RE/MAX Excel Realty Ltd.
30 Baseline Road E
London, Ontario
Discover this beautifully renovated duplex, boasting modern comforts and thoughtful design throughout. On the main level, you'll find three spacious bedrooms, a sleek 4-piece bathroom, and convenient main-floor laundry. The modern kitchen features quartz counters and beautiful stainless steel appliances. New furnace comes with warranty. The lower level offers versatile living options with rear sunroom and dual entrance. It serves as an ideal granny suite or an opportunity for additional rental income with a separate dual entrance. This fully finished space features two generously sized bedrooms, a cozy gas fireplace, a 4-piece bathroom with laundry, and a complete kitchen, making it perfect for multi-generational living. Outdoors, the large, fully fenced backyard provides additional space for relaxation. Situated in a prime location just steps to Wortley Village, this home is conveniently located close to all amenities and just 5 minutes to Victoria Hospital. (id:35492)
Blue Forest Realty Inc.
36 Elwin Road
Brampton, Ontario
Step into this immaculate, spacious 4-bedroom home, perfectly located in the desirable Credit Valley community. Every room is filled with natural light, the home features a primary bedroom with awalk-in closet and a luxurious 4-piece ensuite. The upgraded outdoor space is ideal for year-round enjoyment. Conveniently situated within walking distance to top-rated primary and secondary schools,parks, the GO Station, public transit, shopping, and more.This property is equipped with an approved dual dwelling permit and architectural plans. With oversized windows and framing already completed, along with a builders side entrance, the home is fully prepared for a legal 2-bedroom basement suite, offering significant potential for rental income or additional living space. **** EXTRAS **** Approved Dual Dwelling Permit, Architectural Plans, Code-Compliant Oversized Windows in Basement,Builder's Side Entrance, and All Outdoor Furniture Included. (id:35492)
RE/MAX Millennium Real Estate
29 Vancouver Drive
Guelph, Ontario
Exceptional opportunity to own a large parcel and well loved home. Features a newly renovated basement including laminate flooring and pot lights throughout. This 2+1-bed, 1-bath + formal dining room home is a perfect fit for the first time home buyer. Nearly 1,700SqFt of living space, it has ample room to grow into & tons of outdoor space for hosting or active kiddos. Looking to downsize? The home has a large primary bedroom with second bedroom for visitors. Driveway parking for 3-cars (tandem), close proximity to schools, grocery stores, rec. centre, shops. **** EXTRAS **** Play house in backyard included in sale. (id:35492)
Sutton Group Old Mill Realty Inc.
45 Robins Avenue
Hamilton, Ontario
Welcome to Crown Point – Where Vibrant Living Meets Modern Convenience and YES, AC/Furnace is owned! Step into this stunning, carpet-free, move-in-ready home, designed to offer comfort, style, and functionality for your growing family. From the moment you arrive, you’ll notice the thoughtful updates and neutral décor that make this home truly special. The spacious main floor is bathed in natural light, featuring a cozy living room with a charming bay window, a large dining area perfect for family gatherings, and a modern kitchen equipped with ample cabinets, stainless steel appliances, and patio doors that lead to a private deck. Step outside to enjoy the beautifully fenced yard, complete with low-maintenance artificial grass, lush landscaping, and a garden shed. Outdoor electrical outlets in both the front and backyard add extra convenience, making this space perfect for entertaining or relaxing. Upstairs, you’ll find a fully renovated second story, highlighted by a beautifully restored character staircase. This level offers three inviting bedrooms, a tastefully designed 4-piece bathroom with custom cabinetry for all your essentials, and the added luxury of upper-level laundry for ease and efficiency. This home is loaded with recent upgrades, including fresh interior paint (2024), new vinyl siding, fencing, landscaping, and artificial grass (2023), as well as a brand-new LG washer and dryer (2023). A vent for a gas stove has also been installed, adding modern practicality. With private parking for two vehicles side-by-side, stunning curb appeal, and an additional laundry option in the basement, this home perfectly balances style and practicality. Don’t miss this incredible opportunity to own a home that offers vibrant living, thoughtful design, and modern convenience in one of Crown Point’s most desirable locations. Schedule your showing today! (id:35492)
Zolo Realty
25 Boustead Avenue
Toronto, Ontario
Welcome to exceptional family living. This extraordinary home blends modern sophistication w/ classic charm, boasting a Fully Renovated Main Floor With Brand New Gourmet Kitchen And Stainless Steel Appliances. Finished Basement Apartment With Separate Entrance, Potential For nanny or In law suite. Home Awaits In The Heart Of Prestigious High Park, On A 163.50 ft Deep Lot On A Quiet One Way, Treed Street Among Many Multi-Million Dollars Mansions Nearby. This 5 Bedroom, 3 Washroom Home Features Potential For 3 Separate Apartments With Separate Entrances.Filled with light & positive energy, this versatile home offers endless possibilities. With charming character details, incl. elegant entry stairs, fireplace & hardwood floors, every corner exudes style & warmth. Just Steps To Subway, Buses, Street Cars, The High Park, Friendly Roncesvalles And Bloor West Shops, Restaurants. Lake Ontario Waterfront Trail, Boulevard Club, Cafes, Libraries. Don't Miss This One! **** EXTRAS **** Private Driveway With Separate oversized 2 Car Garage With High Attic, Potential To Be Converted Into Garden Suite . (id:35492)
Keller Williams Real Estate Associates
23 Darryl Caswell Way
Clarington, Ontario
Nestled in a sought-after, family-friendly neighbourhood in Bowmanville, this stunning detached home is ready to welcome new owners with its fresh updates and inviting charm. Boasting brand-new hardwood flooring and a fresh coat of paint, the home offers 3 spacious bedrooms, 3 bathrooms, and a versatile finished basement. The main floor features a warm and welcoming layout, complete with separate family and living rooms adorned with gleaming hardwood floors, a dedicated dining area, and a kitchen that opens onto a backyard patio all illuminated by elegant pot lights. Upstairs, the master bedroom impresses with a large window that fills the space with natural light, brand-new hardwood flooring, pot lights, and a luxurious 4-piece ensuite. Two additional generously sized bedrooms, also equipped with hardwood floors, large windows, and pot lights, share a well-designed 3-piece bathroom. The finished basement enhances the homes versatility, offering a bedroom, living room, and 3-piece bathroom ideal for extended family or as an in-law suite. This move-in-ready home is perfectly prepared to inspire dreams and create lasting memories. **** EXTRAS **** S/S stove, S/S refrigerator, S/S built-in microwaves, S/S dishwasher, set of washer and dryer, water softener system. (id:35492)
First Class Realty Inc.
31 Balmoral Drive
Niagara-On-The-Lake, Ontario
Located in the private St. Andrews Glen community of Historic Old Town Niagara on the Lake, peaceful & secluded. This charming freehold semi-detached home features an open-concept living/dining area, a spacious kitchen complete with island bar seating, and a gas fireplace. The primary bedroom is located on the main floor with a large walk-in closet and ensuite bathroom. Conveniently accessible laundry and home office/den are also situated on the main floor. Two upstairs bedrooms with family room, 3 piece bath and 3 parking spots make this home perfect for hosting guests. An unfinished basement, roughed in for plumbing awaits your design for gardening or a possible side deck addition. Beautiful unobstructed front view of Butlerslandmark homestead and ravine. There is rich history and vibrant culture in Niagara-on-the-Lake with its charming shops, gourmet restaurants, & cultural attractions. Whether you're strolling through the streets or indulging in the local wine scene, every facet of this quaint town is easily accessible from your doorstep. (id:35492)
Keller Williams Real Estate Associates
307 - 57 Upper Duke Crescent
Markham, Ontario
Bright&Spacious Modern 965Sqft Unit In Prestigious Downtown Markham.Perfect Location!Spectacular Corner Unit Condo 2 Bdrms 2 Bthrms Unit With Large Walk In Closet In Master Bdrm.Unobstructed South West View,Large Windows,Walkout To Balcony.Awesome Layout.Wood Flooring Throughout High Quality Ceramic Floors In Kitchen 9""Ceiling,Granite Counters,Etc.&New Paint.Convenient Location Only Steps To Viva Transit,Ymca&Go Train (id:35492)
Exp Realty
14 Kuehner Street
Kincardine, Ontario
Waterfront/Waterviews: Magnificent North & South Lake Views in your own backyard! Sunsets Galore! Looking for a special quiet waterfront property? Look at this large solid stone home on prized Kuehner St., waterfront lot! Bradstone Constructed with quality and fine finishes that will stand the test of time. Just 10 minute drive to Bruce Power & Kincardine Downtown. Beautiful home for your growing family in the natural flora & fauna of Lake Huron Shoresline. **** EXTRAS **** Fridge, stove, washer & dryer, window coverings & treatments, all ELF's & ceiling fans. Seller may negotiate other chattels with sale price. (id:35492)
Century 21 Wenda Allen Realty
32 Pearl Street
Tillsonburg, Ontario
Welcome to this charming 1.5-story home, perfect for first-time buyers or families looking for a move-in ready property. Located in a friendly, family-oriented neighborhood, this home is just waiting for you to make it your own. With a new roof installed in 2022, you can rest easy knowing that the major updates have already been taken care of. The kitchen features beautiful quartz countertops, adding both style and durability to the space. The hydro panel and furnace were also updated before 2022, making sure the home is efficient and comfortable. One of the best things about this property is the huge backyard—199 feet deep! With so much space, you’ll have plenty of room for outdoor activities, gardening, or simply relaxing. It’s not every day you find a home with this much yard. The house is also close to schools, which makes it a great choice for families with kids. Inside, everything has been updated and is ready for you to move in. Whether you’re looking for a starter home or a place to settle down, this property offers the perfect combination of comfort, space, and convenience. Don’t miss out on this wonderful opportunity. (id:35492)
Century 21 Heritage House Ltd Brokerage
18 Jena Crescent
London, Ontario
If you're searching for a home with ample space for a growing family, this property offers fantastic potential and exceptional value. The main floor boasts brand-new flooring throughout, a bright and spacious living room, an eat-in kitchen, three generously sized bedrooms, and a full bathroom. The lower level features a walk-out basement, perfect for creating extra living space or accommodating extended family. With high 7-foot ceilings, a kitchenette, a full bathroom, and versatile space that can easily be transformed into 2-3 bedrooms or a combination of bedrooms and a recreation room, the possibilities are endless. While the space could use some personal touches, it's a perfect opportunity to customize it to your needs. If you can envision the potential, this home is a must-see! CALL NOW! NEW ROOF 2022, NEW FLOOR 2024, NEW ELECTRIC PANEL 2022, WATER TANK OWNED. (id:35492)
Century 21 First Canadian Corp
13 Sparklett Crescent
Brampton, Ontario
Stunning upgraded 3 bedroom semi. Gorgeous hardwood floors on main level, living room offers gas fireplace and a walkout a gorgeous deck and a stunning backyard oasis! Upgraded kitchen with ceramic floors, and granite counter tops. Stainless Steel appliances, large window over kitchen sink, large picture window in breakfast area. Upgraded broadloom on second level, 4 pc bath has been updated and upgraded too! Finished basement features a large Rec room, laundry area and utility room. Drive way parking for 2 cars, no sidewalks to deal with. Great family home in a great family location! Close to schools, parks, ravine, public transit and shopping. New fence & gate on west side of property to be installed 2025 already paid for. This property shows a 10++ , absolutely no disappointments. **** EXTRAS **** New vinyl siding, re shingled roof 2015 w/ 25 year warranty. All windows have been upgraded; gorgeous deck off rear walkout; granite counter tops and upgraded cabinets (id:35492)
Ipro Realty Ltd.
1080 Haig Boulevard
Mississauga, Ontario
Stunning Custom-built Home Located in a Desirable Lakeview Neighborhood, Which spans over 4000 sq feet of Living Space with quality craftsmanship and elevated Ceiling heights flooded with natural light. This Spacious 5 Bedroom and 5 Washroom home with Premium Hard Wood floors and Neutral Paint Colors Throughout. Deep Manicured Lot with No Neighbors behind. Incredible open concept Chef's Kitchen with Stainless Steel Built-In Appliances, Custom Built Cabinetry, Granite breakfast island and custom backsplash. Spacious Living/dining with updated pot lights and Chandelier. Primary bedroom w/ his & hers closet, spa-inspired En-suite and a Juliet Balcony. Each bedroom has generous size closets and large windows. Fully Finished Walk Up Heated Floor Basement Leading to a Private Pool-Sized Yard that welcomes you with Oversized Great Room/Dining, Office and Washroom. A few months old Heat pump/Furnace and upgraded attic insulation. Minutes from Lakeshore and Lakefront Trails, Highways, Malls, Restaurants and other Amenities of life. **** EXTRAS **** Walking distance from Lakeshore and Lakefront Trails. Closer to Highways, Go Train, Port Credit, Malls, Restaurants and other Amenities of life. (id:35492)
Ipro Realty Ltd.
9755 Keele Street
Vaughan, Ontario
Welcome to this stunning spacious detached home located on a lovely highly desirable area in Maple area. Approximate 3100 sqft above ground, 4+3 bedroom home nested in the heart of high sought-after Maple community, gorgeous carpet free house!! Lot of Pot lights throughout the house and Large tiles Kitchen, breakfast area and main hallway, backsplash in kitchen, stainless steel appliances. Cozy family room with fireplace, oak staircase, large primary bedroom with walk-in closets and 5-pc bath ensuite, 2 newly renovated bathrooms on second floor and very spacious walk up separate entrance basement with a 3 bedrooms, living room and kitchen. Steps to shopping, restaurants parks, school, shops, hospital, Vaughan Mills, Canadas Wonderland and easy access to highway 400 & 407, 5 Minutes to Maple and Rutherford GO Train Station. (id:35492)
Homelife Landmark Realty Inc.
782 Newmarket Lane
Kingston, Ontario
Live in this contemporary townhome beside the water in a hamlet that boasts Kingston's latest multi-million dollar investment - the 3rd crossing bridge over the Cataraqui River. This turnkey 3 bdrm 3.5 bath home features 9 feet ceilings on the main floor, master bdrm with full ensuite and walk-In closet. Covered porch, inside garage entry, bright southern exposure from the back garden with patio doors and large windows in the main floor living space. Practical kitchen design with white cabinetry and ceramic flooring. Laminate throughout with a finished rec room and another 3 piece bathroom. You can't go wrong! Call today for your personal showing. POTL-150pm **** EXTRAS **** Condo Corporation #68.Common Element fee is $150.00 per month. It includes Road maintenance, visitor parking, garbage pickup, and playground. (id:35492)
Cityscape Real Estate Ltd.
1073 Mountview Drive
Oshawa, Ontario
Beautiful (2+3) 5 Bedroom Raised Bungalow With Walk-Out Basement In North Oshawa. This Home Features 2 Full Bathrooms, Kitchen, Dining, Living With A Gas Fireplace And 2 Bedrooms On The Main For Your Convenience, Large Primary Bedroom Has An Ensuite Bathroom With A Soaker Tub & Standing Shower With Double Sink. Separate Breakfast Area With Walk-Out To Balcony. Great Family Friendly Quiet Neighborhood. Lots Of Space For A Large Family Or To Build Future In-Law Suite With Separate Walk-Out Entrance. This Home Is Sure To Check Off All Your Needs And More. **** EXTRAS **** Close To Schools, Walking Trails, Parks, Shopping, City Transit And Hwy 401 And 407. (id:35492)
Homelife/future Realty Inc.
217785 3 Derby Road W
Owen Sound, Ontario
ONLY 5 MINUTES TO TOWN AND 10 MINUTES TO HOSPITAL. This is a great location . A little Hobby farm awaits you. . The large family room offers beautiful views of the yard. This is a fabulous 2 plus 1 bed home, with eastern sun in the morning lighting up your back living room and west sun sets to enjoy from your 3 season sunroom. Primary bedroom offers and gorgeous en-suite , with walk in shower. A large family room facing east catches those morning sun rises. A large galley Kitchen with lots of cupboard space. the lower level offers up a nice sized rec-room with Gas fireplace. The third bedroom is also found here as well as a built in Murphy bed for extra company. No lack of Storage in this home.The Barn offers storage space, stalls and room for 2 cars. Look no further, this home could be yours! **** EXTRAS **** Murphy bed stays (id:35492)
RE/MAX Grey Bruce Realty Inc.
Lot 8 Flanders Road
Brockville, Ontario
Step into luxury at Rockford Forest, a residence that embodies elegance and comfort. As you enter, you are greeted by soaring vaulted ceilings and sightlines that extend to the backyard. The dining room flows effortlessly into the well-appointed kitchen, complete with a pantry, double sink, and a generously sized island. The open concept extends to the living room, where vaulted ceilings and a cozy gas fireplace create a warm and inviting atmosphere. Two bedrooms and a 4-piece bathroom are off the main living area. On the other side of the home, the primary suite features an ensuite with double sinks, a luxurious soaker tub, and a custom shower, plus a walk in closet! Main floor laundry located in the mudroom with easy access to the garage make daily tasks a breeze. The outdoor space is ideal for family gatherings, offering a perfect setting for summer celebrations. Experience refined living in Rockford Forest where every detail is carefully crafted to elevate your lifestyle. (id:35492)
RE/MAX Hallmark Realty Group
4320 Owl Valley Drive
Ottawa, Ontario
This beautiful 3bedrm 3bathrm home combines comfort, style & functionality. The open concept living area is bright & airy, with hardwood floors, high ceilings & modern finishes. The chef's kitchen features granite countertops, stainless steel appliances & a large island, perfect for cooking & entertaining.The master suite offers a spacious retreat with a walk in closet & ensuite bathrm, complete with a soaking tub, separate shower & dual vanity. Two additional bedrms share a stylish bathrm, ensuring comfort & privacy.The finished basement adds extra living space, ideal for a home theater or gym, with its own full bathrm. Outside, the private backyard & spacious patio are perfect for relaxing or entertaining.With modern amenities & a fantastic layout, this home is a perfect blend of style & convenience. (id:35492)
RE/MAX Hallmark Realty Group
447 Masters Drive
Woodstock, Ontario
Indulge in luxury living with The BERKSHIRE Model by Sally Creek Lifestyle Homes. This exquisite home will captivate you with its exceptional features and finishes. Boasting impressive 10'ceilings on the main level, and complemented by 9' ceilings on the second and lower levels. Revel in the craftsmanship of this 4-bedroom, 3.5-bathroom masterpiece, complete with a den & several walk-in closets for added convenience. This home enjoys engineered hardwood flooring, upgraded ceramic files, oak staircase with wrought iron spindles, quart counters throughout, plus many more superior finishes. Modem living meets timeless style in this masterfully designed home. The custom kitchen, adorned with extended height cabinets and sleek quart countertops, sets the stage for hosting memorable gatherings with family and friends. Nestled on a spacious lot that backs onto a golf course, the home includes a 2-car garage and a sophisticated exterior featuring upscale stone and brick accents. This home seamlessly blends high-end finishes into its standard build. Elevate your living experience with The Berkshire Model at Masters Edge Executive Homes, where luxury knows no bounds. To be built with full customization available. 2025 occupancy. Photos are of the upgraded Berkshire model home. (id:35492)
RE/MAX Escarpment Realty Inc.
85 Markview Road
Whitchurch-Stouffville, Ontario
Rare 4-bedroom end-unit townhouse with a standard 25.59-foot frontage. This home features an open-concept layout with 9-foot ceilings and oversized windows, creating a spacious and bright living environment. It has been meticulously maintained and thoughtfully upgraded, featuring smart lighting controls, luxurious LED ceiling lights, and pot lights throughout. The walls have been freshly painted with eco-friendly paint, and many areas have undergone renovations within the past year, ensuring a modern and refined living space. The surrounding environment is peaceful and convenient, with restaurants, the GO train station, and schools all within a few minutes' drive. (id:35492)
Dream Home Realty Inc.
158 York Street
St. Catharines, Ontario
PERFECT FOR INVESTORS AND FIRST TIME HOMEBUYERS. THIS BEAUTIFUL SEMI DETACHED HOME OFFERS A BRIGHT SPACIOUS OPEN SPACE LIVING ROOM AND KITCHEN, HARD WOOD FLOORS THROUGHOUT, 3 BEDROOM IN THE SECOND FLOOR. BASEMENT HAS SEPERATE ENTRANCE FOR POTENTIAL IN LAW-SUITE WITH MINI KITCHEN AND FULL BATHS. VERY ACCESSIBLE TO PUBLIC TRANSIT, HIGHWAY, SHOPPING, AND MORE. (id:35492)
Century 21 Miller Real Estate Ltd.
302 - 540 Bur Oak Avenue
Markham, Ontario
Welcome To An Opportunity Of Homeownership! Open Concept Functional Layout High Ceiling (9 Ft.). Spacious 1 Bedroom + Den Unit. Carpet Free. The Den Can Be Used As A Second Bedroom And Has Direct Access To The Washroom. Living & Dining Space Walks Out To An Oversized Balcony, Perfect For Entertaining. Top School Zone Stonebridge PS, Pierre Elliot Trudeau HS, Steps To Schools, Parks, Restaurants, Grocery, Markville Mall, Go Train, Yrt. Pictures are from the previous listings. **** EXTRAS **** S/S Fridge, S/S Stove, S/S Dishwasher, S/S Over Range Microwave, Washer, Drier, Electric Light Fixtures. (id:35492)
Zolo Realty
1091 Salisbury Street
Sarnia, Ontario
Looking for your dream garage with a house to go with it? Look no further! This property includes a 24'x38'spray foam insulated, heated garage with room for an office, home gym, games/sports room or just a getaway without having to leave your property. The 4-level sidesplit home boasts 4+1 bedrooms, and 2 full bathrooms with the primary suite conveniently located which includes an ensuite & walk-in closet with laundry. The large front foyer with built-in cabinets & bench is an added bonus for loads of storage. 2 laundry rooms. 20'x14' covered backcomposite deck. This home has been updated to meet your every need! (id:35492)
Streetcity Realty Inc.
30 Seventh St
Balmertown, Ontario
Welcome to 30 Seventh Street! This home is located in a prime residential location, and comes almost completely fully furnished, ready for you to move right in. Ideal if you're just starting out, or if you're looking for a rental property. The home features new windows and shingles, all done within the last year! On the main floor there is hardwood flooring everywhere except the bathroom. The home has a good-sized kitchen/dining and living room, that flow into one another, and features 3 bedrooms and 1 full bathroom on the main floor. Many closets provide ample storage on this main floor as well. Downstairs, the partially finished basement is home to the laundry and utility area, as well as a second 3 piece bathroom. With great ceiling height, this lower level is just waiting for your finishing touches. Natural gas heat and central air will make sure you're comfortable year round as well. Outdoors there is a large deck, ample parking, as well as a single detached garage with large storage shed attached. This home checks many many boxes. Reserve your private showing today! (id:35492)
Century 21 Northern Choice Realty Ltd.
3302 - 8 The Esplanade
Toronto, Ontario
Executive City Living at the L Tower, where St Lawrence Market meets the Financial District. Exceptional south west corner unit fully upgraded throughout, including granite kitchen island & Miele appliances. Right above the Meridian Centre and only steps away from Union Station, Scotiabank Arena, the Path, Berczy Park, the Waterfront, and all the famous restaurants and city venues downtown Toronto has to offer. Two balconies to enjoy outstanding city views. Parking and locker. 1,038 sq ft. (id:35492)
Sotheby's International Realty Canada
173 Windsor Avenue
Timmins, Ontario
This charming duplex offers separate entrances for both units. The spacious 3 bedroom main floor apartment features an updated kitchen, gleaming hardwood floors and ample natural light throughout. Downstairs, you'll find a cozy 2 bedroom apartment with an updated kitchen and bathroom. Additional perks include a detached garage, a new on-demand hot water tank & boiler system while being located in a peaceful and quiet location making this duplex a wonderful investment opportunity while living in one unit and renting the other. This would also be a great option for multi-generational living. (id:35492)
Exp Realty Of Canada Inc.
322 Second Avenue
Pembroke, Ontario
This beautifully updated and well-maintained side-by-side duplex offers an ideal mortgage-helper solution, with a back apartment generating income. The main unit blends charm and modern updates, featuring a spacious kitchen with a lovely brick feature wall, and a bright dining room perfect for family meals and entertaining. The living room is bathed in natural light, creating a welcoming and cozy atmosphere. With no carpet throughout, the home is easy to maintain and offers a fresh, clean feel.Upstairs, you'll find three comfortable bedrooms, including a large master suite, and a second full bathroom. Additional storage space is provided by a garage and a newly graveled driveway, leading to a large shop. The property has been thoughtfully updated with a new electrical panel in 2022, ensuring reliability and peace of mind for years to come. Step outside to enjoy a spacious deck, perfect for relaxing or hosting guests.The back apartment, a key feature of this side-by-side duplex, provides an excellent income opportunity. With two bedrooms, one bathroom, and an open-concept living and kitchen area, it has recently been updated with new flooring in the bathroom and main floor, giving it a fresh and modern feel. Currently rented for $1200 per month plus hydro, this apartment is a fantastic way to offset your mortgage.Located in a central area with close proximity to schools, shops, and other essential amenities, this property offers the convenience of everyday living. Don't miss the chance to own a well-maintained home in a prime location, while generating income from the back apartment. Schedule a tour today and experience all that this property has to offer! (id:35492)
RE/MAX Hallmark Realty Group
20 Ludlow Drive
Barrie, Ontario
Discover Luxury Living in Southeast Barrie's Premier Community, this brand-new, never lived-in home by fernbrook homes offers an exceptional blend of style, comfort, and functionality. Boasting over 3,384 sq ft. of living space, this 4-bedroom main unit plus a 2-bedroom legal second unit is perfect for families or investors seeking rental income. Open-concept layout with abundant natural light and elegant finishes. 9-foot ceilings, upgraded hardwood floors, premium tiles, and a spacious family room. Main and lower kitchens equipped with stainless steel appliances for a contemporary touch. Dual laundry facilities on the second floor and in the legal second unit for ease of use. Separate thermostats for each unit to maintain personalized comfort. Minutes from GO Train station, Costco, Highway 400, Schools, and recreational facilities, with planned parks and shops enhancing future value. School info: Maple Ridge SS and Hyde Park PS within 5-7mins of drive. Investment potential: With legal second unit, this home offers incredible income-generating opportunities in a thriving community. Don't miss your chance to own this stunning, move-in-ready property in one of Barrie's most desirable neighborhoods. Call now to schedule your viewing. (id:35492)
Ipro Realty Ltd
447 Masters Drive
Woodstock, Ontario
Indulge in luxury living with The BERKSHIRE Model by Sally Creek Lifestyle Homes. This exquisite home will captivate you with its exceptional features and finishes. Boasting impressive 10'ceilings on the main level, and complemented by 9' ceilings on the second and lower levels. Revel in the craftsmanship of this 4-bedroom, 3.5-bathroom masterpiece, complete with a den & several walk-in closets for added convenience. This home enjoys engineered hardwood flooring, upgraded ceramic files, oak staircase with wrought iron spindles, quart counters throughout, plus many more superior finishes. Modem living meets timeless style in this masterfully designed home. The custom kitchen, adorned with extended height cabinets and sleek quart countertops, sets the stage for hosting memorable gatherings with family and friends. Nestled on a spacious lot that backs onto a golf course, the home includes a 2-car garage and a sophisticated exterior featuring upscale stone and brick accents. This home seamlessly blends high-end finishes into its standard build. Elevate your living experience with The Berkshire Model at Masters Edge Executive Homes, where luxury knows no bounds. To be built with full customization available. 2025 occupancy. Photos are of the upgraded Berkshire model home. (id:35492)
RE/MAX Escarpment Realty Inc.
316 - 8 Nahani Way
Mississauga, Ontario
Top 5 Reasons This is your Next Home: 1) Modern Bright and spacious open concept layout that seamlessly blend the living, dining and kitchen areas. 2) High end finishes with 9ft ceiling adds sense of space and light, creating an airy and inviting atmosphere .3) Located in One of the prestigious community in Mississauga- Hurontario with convenience at its peak ( Future LRT Access right at your door step make sure easy commute and connectivity to the city. 4) Minutes away from One of the Largest Shopping Centre in ON-Square one Mall,Close proximity to Sheridan College, Easy Access to Hwy 401 403, QEW ensure quick access to various corners of GTA. Minutes to Schools,Go Train Station, YYZ-Pearson Airpot and other big box stores. 5)Lower Maintenance fee and property tax compare to the other units ensures a Luxury living under limited expense. Premium amenities: concierge service 24hr, party room,Gym, swimming pool, lounge, kids play area, BBQ area and visitor Parking. (id:35492)
Team Alliance Realty Inc.
573 Burnett Avenue
Cambridge, Ontario
Welcome home to 573 Burentt ave. This bright and spacious 3 Bedrooms plus 1 bedroom in the basement, 4 bath home sits on a quiet street in the sought after area of North Galt. Offering approximately 2200 SF of finished living space in a prime location within a family friendly neighborhood close to the 401, Shopping, Schools, Parks, trails, recreation center. The groundlevel has living dinning room with big bay window. Upstairs you will find large windows letting in tons of light, 3 large bedrooms and 2 washrooms. The basement is fully finished with another full bath, 4th bedroom, living room, kitchen and laundry room. Built in approximately 2002, Shingles replaced in 2023. AC is replaced in 2024. ** This is a linked property.** (id:35492)
Newgen Realty Experts
35 Dartford Place
Hamilton, Ontario
Absolutely Stunning , Fully Renovated From Top To Bottom, A Large Brick Raised (1175 Sq. Ft Main Floor, 1100 Sq. Ft In The Basement) Bungalow With 3+2 Bedrooms, With 4 Washrooms. Family Size Kitchen Loaded With Stainless Steels Appliances. Combination Of Living Room And Dining Room. All The Bedrooms Are Good Size. 2 Bedrooms Basement Apartment With Separate Entrance To Generate Extra Income. Walk-Up Basement With 2 Large Bedrooms And 2 Washrooms In The Basement. Close To Schools Including French .Private Back Yardimmersion Programs, Shopping, Parks, Public Transit, And Highways.Esa Passed (id:35492)
Century 21 People's Choice Realty Inc.
908 - 2645 Kipling Avenue
Toronto, Ontario
Totally Renovated ,New kitchen, new washroom, new laminated floors, new lighting, freshly painted, just bring your furniture, awaiting your move in. close to TTC, albion pool, library, Schools ,Albion mall and other shopping facilities. come see it anytime and move in. Better than renting. **** EXTRAS **** New fridge, new stove, window coverings, freshly painted, new modern kitchen, new floors, new washroom with wall to ceiling tiles. (id:35492)
Century 21 Green Realty Inc.
5501 - 898 Portage Parkway
Vaughan, Ontario
Excellent 2 Bedroom plus Den, 2 Bath with 1 Parking in Vaughan. Open concept living/dining and modern kitchen completed with built-in appliances and ensuite Washer and Dryer. Large floor-to-ceiling windows with unobstructed view and natural lighting throughout. Superb location -steps away from TTC, YRT, Zm transit. 5 min subway to York University, 15 min to Yorkdale, 30min to downtown Toronto, easy drive to HWY 400 & 407. Close to Ikea, YMCA, Costco, Wonderland,Vaughan Mills, and so much more. (id:35492)
Right At Home Realty
1771 Concession 4b Road
Lanark, Ontario
Discover serene living in this well built 1970's bungalow. This 3 bedroom home offers the perfect rural tranquility. Set on a picturesque 3+acre lot which overlooks a lovely pine forest and a mature stand of cedars on this beautifully landscaped lot. This property is ideal for families, nature lovers, or those looking to escape city life . This home includes 2 bathrooms and many upgrades including a new roof (2023), new forced air furnace (2024) and windows (2022). Perfect for those seeking peace and privacy. Built on a solid concrete slab with an attached one car garage. Cozy up by the wood-burning stove in the fully finished basement. Each bedroom offers comfort, ideal for relaxation. Nestled in a quiet area yet still conveniently close to local amenities, Internet providers available in the area. Expansive outdoor space, ideal for hosting gatherings. If you're looking for a forever home, this gem in the Lanark Highlands offers it all. (id:35492)
Comfree
131 Ronnies Way
Wellington North, Ontario
Welcome Home to this newly built custom 2+2 bedroom, all stone/brick bungalow in Mount Forest. This stunning open concept layout has premium features throughout while offering over 2800 sqft of living space. Quality features include 9ft ceilings, custom kitchen with pantry and quartz counter tops, premium trim package, 3 full bathrooms and more. The oversized finished lower level adds the extra space everyone in the family will enjoy. The home sits on a oversized lot with full municipal services and located in a friendly neighbrouhood with many new homes. New Home Traion warranty included. Quick closing is available. Come see the home and make the move to Mount Forest! (id:35492)
Right At Home Realty
1399 Phillips Street
Fort Erie, Ontario
1900 Sq. ft. 4 bedroom 2 full bath well maintained side-split in Crescent Park. This move-in ready home with features updated flooring and paint throughout, spacious living room and kitchen, large fenced yard, attached garage, and enough parking for the whole family. This property also sits on a double lot which should allow for future severance opportunity. Located within walking distance Lake Erie and the Friendship Trail and just a short drive to shopping, the QEW, and US border. (id:35492)
Flynn Real Estate Inc.
200 Limestone Lane
Shelburne, Ontario
Exciting opportunity to own a Brand New Detached Luxury Home in the beautiful town of Shelburne! This stunning property features 5+1 Bedrooms, 3.5 Bathrooms, a 2-door car Garage, and Legal Unfinished Basement with endless potential! Designed with premium custom upgrades by the builder, this home offers unparalleled quality and attention to detail. The Main Floor has a Formal Combined Living/Family & Dining + Office Room, Gourmet Style Kitchen Combined with a Breakfast Bar and Plenty More Upgrades. The Home Was Customised with an 11ft Ceiling on the Main and an Unfinished Basement with a Legal Side Entrance. Close To No-Frills, Foodland, Schools, Parks, Gas Station, Tim Hortons, McDonalds, Lcbo And All Other Amenities. Taxes Not Yet Assessed. Whether you're looking for spacious living, modern amenities, or a quiet retreat, this house has it all! Why Shelburne? If you're looking to escape the hustle and bustle of the GTA, Shelburne is the perfect place to call home. Enjoy less traffic, less crime, and the tranquillity of a smaller community while still being close enough to all the amenities you need. Your Dream Home is Waiting! Don't miss out on this incredible opportunity to own a piece of luxury in one of Ontario's most charming towns. (id:35492)
RE/MAX Gold Realty Inc.
305 - 18 Kenaston Gardens
Toronto, Ontario
***Clean, Bright Luxury 1 + 1 Unit In High Demand Building With A Separate Den Which Could Be Used As A 2nd Bedroom. Features 2 Full Bathrooms, Open Balcony. Hardwood/Laminate Floors Throughout And 5 Appliances (Fridge/Stove Brand New), Freshly Painted And More! Parking And Locker Included. Steps To Subway (TTC), Shopping, Library And All Amenities. (id:35492)
Homelife/cimerman Real Estate Limited
44 Saint Peter Street
Collingwood, Ontario
Beautiful legal Duplex with desirable main & upper units. Enjoy the lovely backyard located close to the trails, Collingswood's downtown core and the YMCA & Curling Club. This could be a great investment for someone wishing to live on one level and rent out the other level or use as an income property. Main level unit features kitchen & dining with living area with 3 bedrooms & 2 baths The mud room leads out to the deck and new landscaped backyard Basement provides a family room with fireplace, and laundry & storage. Garage is used as shed and storage. Upper level unit features full kitchen, living & dining area with 2 bedrooms & a 3 piece bath. The entrance allows for access to the basement laundry room & storage. Custom built shed for easy kayak & SUP storage Upper level currently tenanted, and main level has Short Term income and expense information available. Each unit has separate laundry area, heating & cooling systems & hot water tanks as well as metered gas & hydro. Water is combined. Property has been upgraded and well maintained. Including roof, driveway, landscaping with Ontario Native Plants, attic access changed to exterior. It comes with 2 fridges, 1 stove, 1 cooktop, 1 built in oven, 2 dishwashers, 2 washers, 2 dryers, BBQ and adequate parking for 5 cars. **** EXTRAS **** Cedar Arbour rain gutter with disbursement to bird bath feature and rain gardens (id:35492)
Royal LePage Locations North
27 Brownville Avenue
Toronto, Ontario
Welcome To this Custom-Built Masterpiece! Superb O/Concept Floor Plan and Elegant Living Space. Beautiful Custom Kitchen with Quartz Counter Tops With S/S Appliances. Quality Craftsmanship & Contemporary Finishes all over. High Ceilings., Abundance of Natural Light, due to Large custom windows throughout the entire house including the basement and a Skylight in 2nd bedroom. Engineered Oak wood floors on main and 2nd floor. Primary bedroom has ensuite washroom with exquisite double sink and standalone tub. Beautiful, finished basement as extra living space with washroom. Office/den on the main floor allows the flexibility of a live & workspace. Close to numerous amenities and proximity to the highway. (id:35492)
RE/MAX Hallmark First Group Realty Ltd.
479 Windermere Avenue
Toronto, Ontario
Spacious beautiful renovated 2-storey home in Prime Bloor West Village. Thoughtfully designed practical & detailed. High ceiling main floor offers open-concept living space with wide plank hardwood flooring, modern LED lighting & luxury finishes throughout. Dream kitchen with custom cabinetry, stunning quartz counters, oversized island. Very spacious bedrooms. Relax in finished basement great for entertaining. 1 Garage parking + 4 extra parking with large deck and deep backyard. Just a 3 minute walk to the TTC subway, shops, and restaurants **** EXTRAS **** Fabulous family friendly neighbourhood located walking distance to Old Mill tennis Club, shops and restaurants on Jane and Bloor, TTC and high park. (id:35492)
Living Realty Inc.

