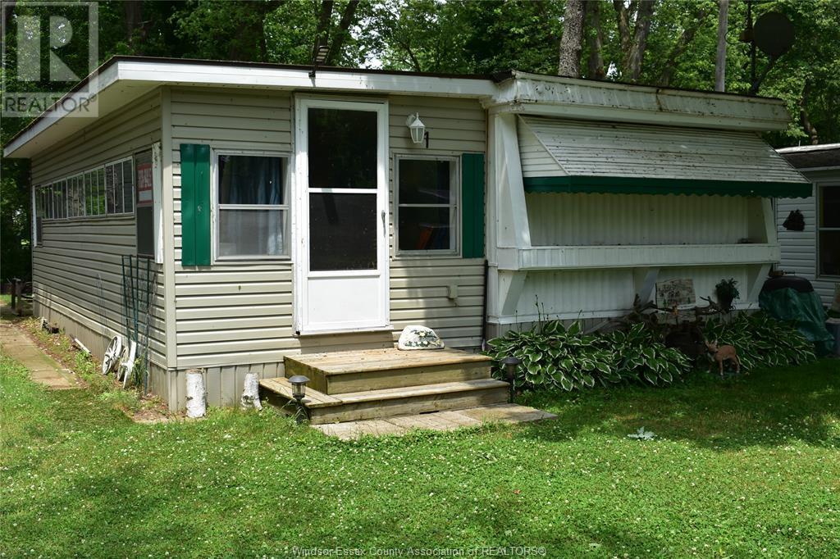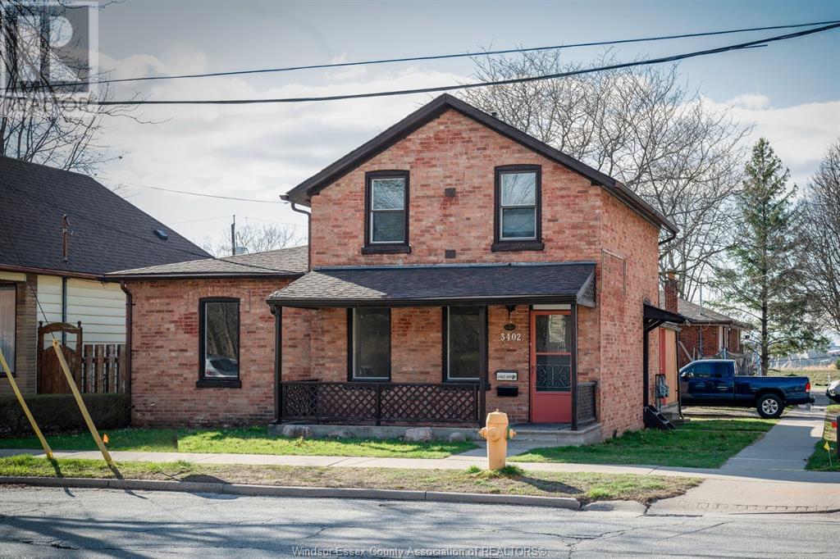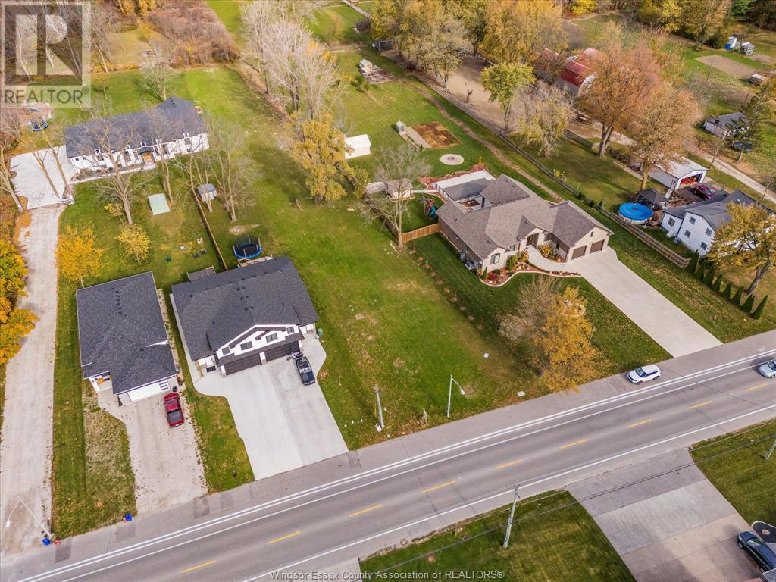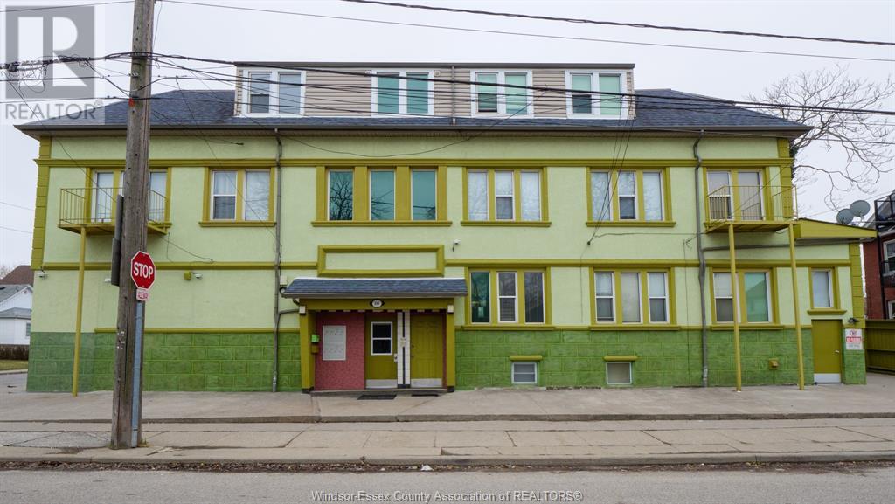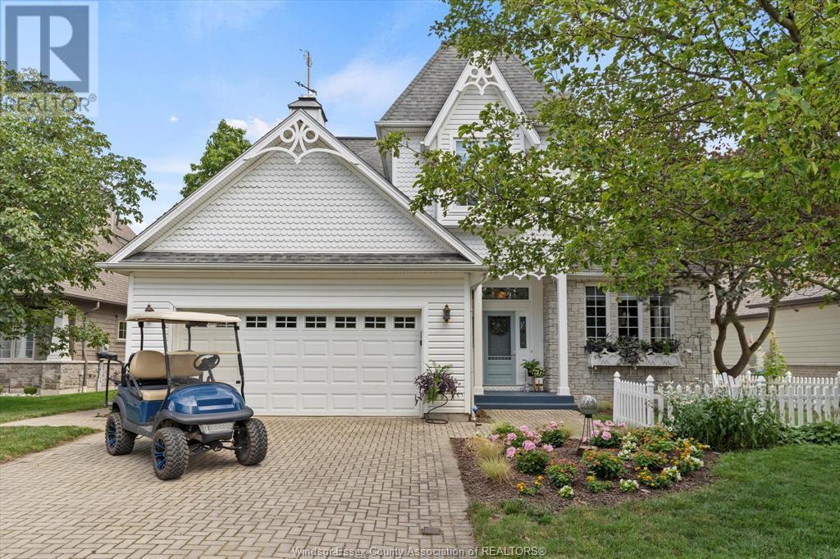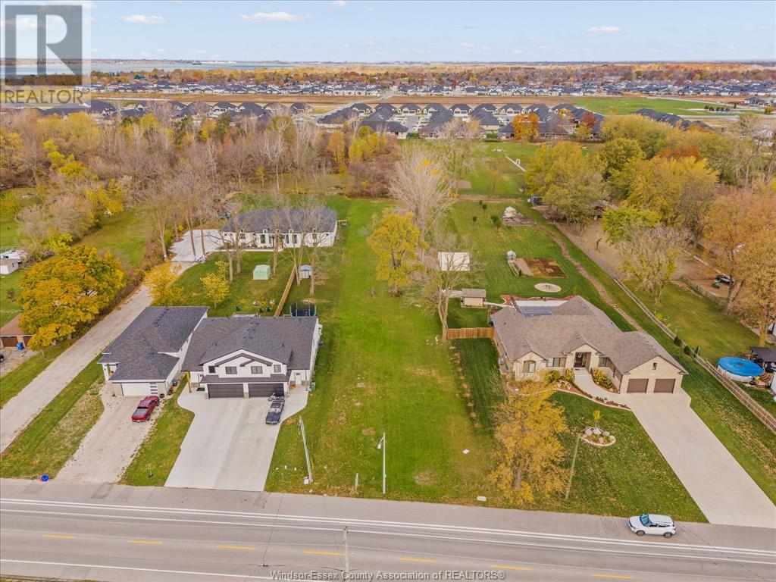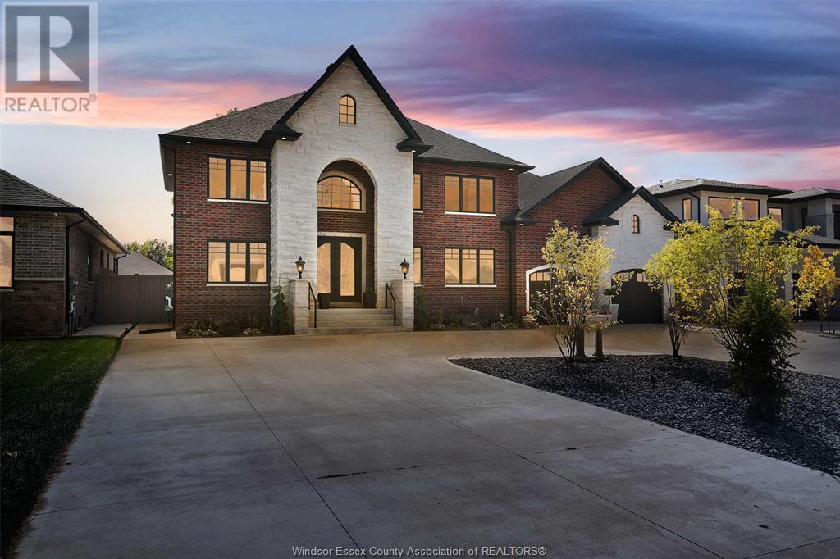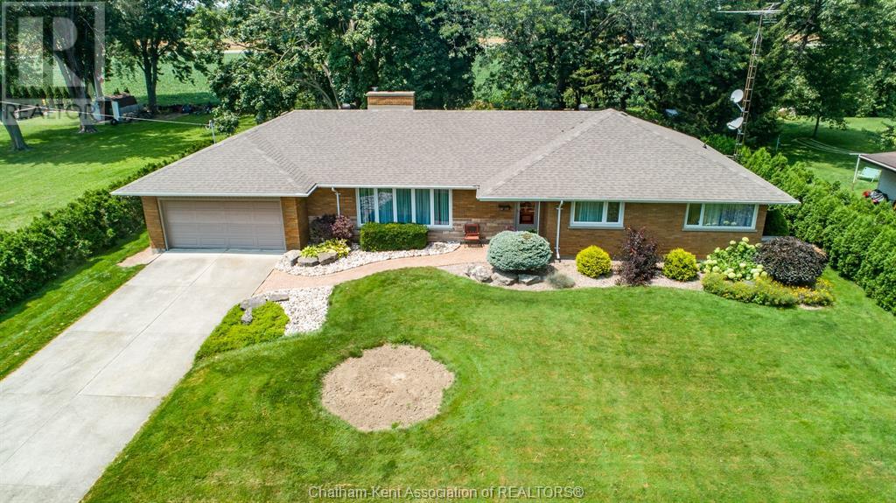445 County Rd 50 E Unit# Lot 1 Peartree
Harrow, Ontario
WELCOME TO 1 PEARTREE IN RAVINE COTTAGES, NESTLED ON THE SERENE SHORES OF LAKE ERIE IN COLCHESTER. IDEAL FOR THOSE LOOKING FOR SEASONAL LIVING, THIS DOUBLE-WIDE MODULAR HOME OFFERS AMPLE LIVING SPACE WITH A BRIGHT LARGE LIVING ROOM. THE OPEN-CONCEPT KITCHEN AND DINING AREA PROVIDE A GREAT SPACE FOR ENTERTAINING GUESTS. THE HOME INCLUDES 2 BEDROOMS INCLUDING 1 WITH A 2PC ENSUITE BATH. ENJOY FIRES IN THE BACK YARD ON THE DECK/PATIO BESIDE THE POWERED STORAGE SHED. ACCESS TO THE INGROUND SWIMMING POOL AND THE SANDY BEACH IS INCLUDED IN THE PARK FEES. LAND LEASE FEES ARE $4409 FOR THE SEASON AND $500 FOR HYDRO DEPOSIT. THE PARK OPERATES FROM MAY 1ST UNTIL OCTOBER 15TH WITH EXTENDED SEASON AVAILABLE FOR $500 UNTIL OCT 31ST. (id:35492)
Royal LePage Binder Real Estate - 639
3402 Sandwich Square
Windsor, Ontario
Nestled in the heart of historic Old Sandwich town, this heritage property offers a unique opportunity to own a piece of history. Featuring a retail space and two spacious one-bedroom apartments, it presents great investment potential. While some updates are needed, the possibilities are endless. Each apartment includes a living room, kitchen, and bathroom, ideal for modern renovations. The retail space boasts a prime location, perfect for a thriving business. The exterior is already captivating, showcasing original brickwork and a charming porch, allowing you to preserve its historic allure while modernizing the interior. Don't miss out on this remarkable opportunity! (id:35492)
Deerbrook Realty Inc. - 175
168/172 Texas Road
Amherstburg, Ontario
2 SEMI HOMES - BUILD TO SUIT! Semi-Raised ranch style property, offering approximately 1,350 sq. ft. of customizable living space. This thoughtfully designed home features 3 bedrooms and 2 full baths, including an ensuite primary bedroom with a walk-in closet and a stunning tray ceiling. The main floor boasts an inviting layout with granite countertops in the kitchen. Enjoy the convenience of laundry facilities located on the main level and in the unfinished basement, which provides ample storage and expansion potential. With a grade entrance and a spacious 2-car garage, this home offers easy accessibility. Nestled on a generous lot measuring 68 ft x 450 ft, each semi on 34 ft frontage. There's plenty of room for outdoor activities, a potential rear yard shed, or even an additional dwelling. Constructed with a combination of brick and siding, this property balances durability and aesthetic appeal. (id:35492)
Realty One Group Iconic
196 Francis Court
Belle River, Ontario
Welcome to this exceptional 1.5-storey BK Cornerstone home, designed as the builder's personal residence, showcasing unparalleled quality and custom finishes. The main floor features a grand great room with soaring 18-foot ceilings, a custom kitchen, dining area and a private primary suite with a spacious ensuite and walk-in closet. Additional highlights include a main floor laundry and mudroom. The second floor offers three generous sized bedrooms and two full baths, including a Jack and Jill and a private ensuite. The fully finished basement boasts a stylish bar, living room, office, additional bedroom, and three-piece bath. Outside, enjoy an inground pool and a charming pool house with a two-piece bath, as well as a cozy fireplace on the oversized covered porch. Built for energy efficiency, this home features solar panels that generate monthly income, making it a unique lifestyle opportunity not to be missed! (id:35492)
Realty One Group Iconic
401 Parent Avenue
Windsor, Ontario
ATTENTION INVESTORS, THIS WELL MAINTAINED 9 + 2 UNIT PROPERTY NEAR THE HEART OF WINDSOR BOASTS STRONG INCOME POTENTIAL. CONVENIENTLY LOCATED WITHIN WALKING DISTANCE TO RIVERSIDE DRIVE WALKING TRAILS AND MINUTES TO DOWNTOWN AND RESTAURANTS IN WALKERVILLE AND LITTLE ITALY. SHORT DRIVE TO UNIVERSITY OF WINDSOR, ST CLAIR COLLEGE DOWNTOWN CAMPUS & U.S BORDER. FEATURING 4 X 2 BED, 5 X 1 BED, 1 X BACHELOR & 1 x OFFICE UNITS. CONTACT US TODAY FOR MORE INFO & TO BOOK A PRIVATE TOUR! (id:35492)
RE/MAX Preferred Realty Ltd. - 585
The Signature Group Realty Inc
367 Crystal Bay Drive
Amherstburg, Ontario
Welcome to your ultimate escape on the picturesque Boblo Island! This custom-built two-storey home offers luxury intertwined with nature's serenity. With 3+1 bedrooms and 2.5 baths, this home is designed to impress and enchant. Enter and be greated by stunning woodwork, featuring beamed ceilings, rich flooring, and elegant trim that exudes timeless charm. The open-concept living area is perfect for relaxation and entertaining, complete with a large kitchen ready to inspire your inner chef. Gather around the floor-to-ceiling brick fireplace in the cozy living room or enjoy serene views from the enclosed 4-season sunroom. Upstairs, the primary suite feels like a personal sanctuary, featuring a private balcony for morning coffee or stargazing, a charming fireplace, and a luxurious ensuite. The full, unfinished basement offers ample storage and potential for additional living areas. Contact us today for more info & to book a private tour! (id:35492)
RE/MAX Preferred Realty Ltd. - 585
The Signature Group Realty Inc
168/172 Texas Road
Amherstburg, Ontario
Build to Suit! Introducing a unique investment opportunity, 6 Units in total with a raised ranch style front building comprising four units: two spacious primary units and two attached ADUs. Additionally, there are two detached ADUs, providing flexible living options for multiple families or rental income. Front Units: Approx. 1,330 sq. ft. each features 3 bedrooms and 2 baths. Rear Units: Approx. 500 sq. ft. each, one-level layout, each includes 1 bedroom and 1 bath. This thoughtfully designed property offers ample space and modern amenities, making it perfect for investors or families seeking multi-generational living. The combination of primary and ADU units provides versatility, whether for personal use or rental potential. Don't miss this chance to create a tailored living space in a desirable location! (id:35492)
Realty One Group Iconic
6 Mulberry Crescent
Kingsville, Ontario
CUSTOM BUILT WITH MODERN FINISHES THROUGHOUT. THIS APPROXIMATELY 1880 SQFT RANCH HAS A LOT TO OFFER. A CHEFS KITCHEN WITH HIDDEN WALK-IN PANTRY FOR EXTRA KITCHEN STORAGE, CAMBRIA QUARTS COUNTERTOPS WITH WATERFALL EDGES, GORGEOUS OPEN CONCEPT LIVING AREA WITH 15 FOOT CEILINGS, CUSTOM LINEAR GAS FIREPLACE AND DECO CONCRETE ACCENTS. THIS HOME OFFERS YOUR FAMILY ROOM TO GROW WITH 2 ADDITIONAL BEDROOMS IN THE LOWER LEVEL WITH AMPLE STORAGE SPACE AND ROOMS. THE BACKYARD OFFERS COMPLETE PRIVACY DUE TO THE LOT SIZE AND ORIENTATION. CUSTOM LIGHT & WATER FEATURES TRULY ADD A TOUCH OF LUXURY WHILE YOU ENTERTAIN UNDER YOUR COVERED PORCH. CALL TODAY TO BOOK YOUR PRIVATE SHOWING AND REQUEST A FULL LIST OF FEATURES AND UPGRADES. (id:35492)
Century 21 Local Home Team Realty Inc.
28 Briardene Street
Chatham, Ontario
Built by Bouma homes, this ranch style home has been completely renovated and is move in ready with nothing left to do but enjoy. The main level features an open-concept living area with vaulted ceilings. The kitchen/dining area has been completed renovated, equipped with new stainless steel appliances, custom cabinetry, new flooring, island & backsplash. Patio doors from the dining area lead to the beautiful, private backyard. The primary bedroom has a large walk in closet & a 3 piece ensuite with walk in shower. On the lower level, you'll find a fully finished basement, with extra bedroom, large family room, bathroom & 2 large storage rooms. The beautifully landscaped backyard features a spacious patio, perfect for outdoor relaxation. Many updates including New Furnace and A/C (2024), New landscaping (2023,2024), New Shed with electricity (2023) and more! This property is perfect for families, retirees and entertainers alike. Book a showing today! (id:35492)
Royal LePage Peifer Realty Brokerage
4532 Valerio Crescent
Lasalle, Ontario
Welcome to Clearstone Custom Homes' latest addition in one of LaSalle's most sought-after neighbourhoods! This exquisite 2-storey townhouse spans 2300 sq.ft & boasts 4 bedrooms, 3 full bathrooms, & a double car garage. The main floor sets the stage for seamless entertaining with a spacious dining room, inviting great room, a stunning kitchen equipped with a walk-in pantry, office/Den, & a mudroom which offers practical storage solutions. The Second floor offers both comfort & luxury with a primary suite that includes a lavish 4-piece ensuite & a large walk-in closet, two additional bedrooms, & the convenience of a second floor laundry. Step out into the backyard & discover a covered porch, perfect for relaxing on a warm summer evening. Designed with elegance and functionality in mind, this home offers a space that is both inviting and practical! Perfect for everyday living and entertaining! Don't miss out on the opportunity to own a Clearstone Custom Homes masterpiece. (id:35492)
Manor Windsor Realty Ltd. - 455
2470 Roxborough
Windsor, Ontario
Welcome to 2470 Roxborough, Royalty Homes last raised ranch bonus room, This full brick and stone beauty boasts 7 bedrooms, 5 baths including 3 ensuite, 2 kitchens, 2 laundry rooms and a grade entrance to the basement. Approx 2200"" of top quality materials and finishes. Granite/quartz counters throughout the home, upgraded cabinetry and trims, large low e windows, engineered hardwoods on main and 2 storey, porceline tile in all wet areas with water proof vinyl laminate throughout the basement. family room with gas fireplace and mantel, roughed in alarm, double car insulated 8' garage door with windows, insulated walls and primed with side man door. Energy efficient furnace/ a.c., including H.R.V. system, and tankless hot water tank installed. Fantastic location, 5 minutes to university of Windsor and st. clair college, shopping grade schools and more. Always attached 7 year tarion warranty. For more info visit our model home at 2435 Roxborough or email REALTOR®. (id:35492)
RE/MAX Preferred Realty Ltd. - 584
11641 Longwoods Road
Kent Bridge, Ontario
Two income properties with vacant land! This unique property offers 5 units in Kent Bridge, 10 minutes east of Chatham. The duplex features 2 two-bedroom units, an unfinished basement for laundry and services access. The triplex includes a one-bedroom, two-bedroom, and three bedroom unit. One septic tank services the entire property. Recent updates include NEW: dryer plug in upper triplex, electric heat units in upper triplex, doors on upper and back triplex units, door on lower duplex unit, bedroom door in front lower triplex. Upper duplex renovations include NEW: flooring and paint throughout, toilet, tub surround, kitchen, trim and interior doors, plumbing in bathroom and kitchen. Live in one unit and rent out the others, or add two new buildings to your real estate portfolio. Call today to find out more! Viewings preferred on weekends or after 7:00PM on weekdays (id:35492)
Realty House Inc. Brokerage
19026 Communication Road
Blenheim, Ontario
This beautiful country property located between Blenheim and Shrewsbury is potential central with 4 bedrooms and 3 full bathrooms. Custom built in 1976 on a 200x176 lot, the main floor features 2 large living rooms, one having a wood stove and one with a vaulted ceiling that overlooks the dining room, a good size kitchen with an island, a 3pc bath, formal entrance foyer, and main floor laundry. Upstairs are 4 large bedrooms including the primary suite with 2 closets and a 3pc ensuite bath, as well as the main 4pc bath. Full basement. Attached 2 car garage with updated doors. Shingles 4 years, high efficiency gas furnace and AC 11 years, 200 amp hydro. Located minutes from the Shrewsbury boat launch and Rondeau Bay/Lake Erie, the beach at Erieau, Rondeau Provincial Park, and the fantastic Willow Ridge Golf and Country Club. This property is being sold as-is. Call now to book your personal viewing! (id:35492)
Royal LePage Peifer Realty(Blen) Brokerage
2550 Sandwich West Parkway Unit# 216
Lasalle, Ontario
Discover modern living in this stunning 2-bedroom, 2-bathroom condo at The Crossings at Heritage in LaSalle. Spanning 1,129 sq. ft., this newly built high-rise unit blends comfort and luxury. The open-concept design features a stylish kitchen with stainless steel appliances, flowing into a spacious living and dining area. The condo offers a split bedroom layout, with the primary bedroom boasting a walk-in closet and a 3-piece ensuite bathroom. The second bedroom is generously sized with an adjacent full bathroom. Hardwood and ceramic flooring throughout add to the condo's modern appeal. Relax on the private glass balcony with picturesque views. Additional conveniences include in-suite laundry, central air conditioning, and forced air heating. Building amenities feature accessibility, an elevator, and ample visitor parking. Minutes from St. Clair College, the 401, and shopping outlets, this condo is perfectly situated for convenience and tranquility. (id:35492)
Century 21 Request Realty Inc - 606
Real Broker Ontario Ltd
694 Partington Avenue
Windsor, Ontario
Don’t miss this turnkey property, featuring reliable tenants. This spacious home boasts 6 bedrooms, a living room, a kitchen with an eating area, and shared laundry facilities. Conveniently located near the University of Windsor and public transit, this is a fantastic opportunity for steady rental income! (id:35492)
Keller Williams Lifestyles Realty
1255 West Bay Road
Garson, Ontario
Discover your dream retreat nestled along the shores of Lake Wanapitei. This stunning waterfront property spans over 2.5 acres and boasts 186 feet of pristine water frontage. Enjoy spectacular sunrises over the tranquil waters of Lake Wanapitei. A driveway leads to your private sanctuary, featuring a cozy single room structure with patio doors and a deck overlooking the lake. Accessible via a publicly maintained road, just 10 minutes from the airport and 30 minutes from Sudbury. Lake Wanapitei offers many activities year-round, from fishing and boating to swimming. Nearby Northshore Beach boasts an all-sand beach area. Plus, indulge in water sports, snowmobiling, ice fishing, riding trails and more right from your doorstep. This property presents an ideal canvas to build your dream home or camp. The parcel includes one acre on the north-east side of West Bay Road 1.035 acres directly on the waterfront, with an additional 1.517 acres on the south-west side. Hydro on site. Don't miss this rare opportunity to own a piece of waterfront paradise. Embrace the beauty of Lake Wanapitei and create lasting memories surrounded by nature. Schedule your viewing today. The only structure on this property is a bunkie. (id:35492)
RE/MAX Crown Realty (1989) Inc.
35 Fourth Avenue
Manitoulin Island, Ontario
Discover the perfect blend of cozy comfort and rural living with this charming 2-bedroom bungalow set on a generous 0.85-acre lot. With direct views of Manitowaning Bay from the expansive wood deck, every day feels like a getaway. The open-concept design with picture windows and sliding glass doors invites plenty of natural light to flood the spacious kitchen, dining, and living areas, creating a warm and inviting atmosphere for gatherings. This home also boasts a large entryway, two well-sized sheds for all your storage needs, and a backyard that’s ready for family fun, from games on the level lawn to s’mores around the fire pit. With direct water access to Manitowaning Bay less than 350 ft away through a shared greenbelt parkland, lakeside enjoyment is steps away. Whether you're seeking a year round home or a quiet island retreat, don't miss this opportunity to embrace the beauty and comfort of life in Manitoulin's lovely Sunsite Estates lakeside community. (id:35492)
Royal LePage North Heritage Realty
726 Auger Avenue Unit# A7
Sudbury, Ontario
Discover modern sophistication and comfort while embracing the easy breezy, low maintenance lifestyle of condo living with this extraordinary residential opportunity located at 726 Auger Avenue in the heart of New Sudbury! With its outstanding location, you’re only steps away to a collection of retail, entertainment and service stores including cocktails at your favourite restaurant or a quick caffeine fix at one of the nearby coffee house! This on-trend, open concept, 3-bedroom, 2-bathroom Suite has undergone a COMPLETE TRANSFORMATION showcasing sophisticated spaces that have been thoughtfully planned and professionally remodeled, blending functionality and quality for upscale condo living. Renovation highlights include luxury vinyl plank flooring throughout; gorgeous custom solid oak staircases and railings meticulously crafted and installed; new elegant “California” ceilings; modern trim and baseboards; elevated lighting throughout; premium plumbing fixtures; new windows and backdoor w/ screen; and a calming paint pallet throughout. EVERY space has been upscaled including a welcoming foyer w/ large mirrored closet; a grand living room w/ open and airy 12 foot ceilings accentuated by a stunning linear electric fireplace wall w/ big screen TV niche and storage; perfect for cozy movie nights & hibernating all winter long! The kitchen has been remodeled showcasing modern cabinets, sleek hardware and countertops, integrated garbage/recycling, custom blinds and discreet laundry nook. An inviting dining space; powder room with chic tilework; luxurious spa-like main bath featuring new shower, tub, vanity, and luxurious HEATED floors and three beautified bedrooms w/ample closet space, round out this incredible residence! Premium amenities also include private garage parking, beautifully maintained grounds and private deck. This New Sudbury gem absolutely has it all and is waiting for you to move in and enjoy! FURNACE 2024; A/C 2013; WINDOWS 2022; BLOWN-IN INSULATON. (id:35492)
RE/MAX Crown Realty (1989) Inc.
3740 Donato Drive
Lasalle, Ontario
Custom built 2 storey 5000 sq. ft. of living space, featuring Jerusalem limestone floors, a walnut kitchen with titanium leather granite countertops, and high-end Jennair appliances. This home features 6 (4+2) spacious bedrooms with 3 ensuites (1 main) including an oversized master suite with a large walk-in closet and spa-inspired ensuite. The backyard is a true oasis with a 93,000 L heated saltwater pool, a 500 sq. ft. pool house equipped with a Blaze 40-inch barbecue, acommercial-grade hood, and a full bathroom. The outdoor space also features a professional-grade 40’ x 20’ basketball court and a 430 sq. ft. covered porch. The home is energy-efficient with dual heating and cooling by Amana, Martindale windows, and LED lighting throughout. A 3-car garage, a large horseshoe driveway, and a security system with cameras surrounding the property. Situated on an 80’ x 233’ lot in a prestigious neighborhood near schools, golf courses, and trails, this home blends luxury with practicality. (id:35492)
Real Broker Ontario Ltd
Century 21 Request Realty Inc - 606
591 Old Tecumseh Road
Lakeshore, Ontario
1.75 storey cape cod home, approximately 3500 sq ft, is set on a gorgeous landscaped 75x190 ft lot. Large main floor primary suite, walk in closet, renovated ensuite bath, huge barrier free shower. Large great room, soaring ceilings, skylights, HWF. Formal dining room, newly renovated kitchen, stainless steel appliances, rolling island, large eating area with bay window. Main floor laundry. Also a family/play/games room & mudroom. An extra wide solid wood staircase leads to the 2nd floor, features a Juliette balcony, 2 bedrooms, HWF, 4pc bath and a 20x29 bonus room with angled ceiling, skylights. (id:35492)
Century 21 Local Home Team Realty Inc.
129 Whelan
Amherstburg, Ontario
Welcome to 129 Whelan, this 2 year young gorgeous 2 STY home on a large corner lot, in sought after new developed area of Amherstburg, Features inviting foyer, LR with fireplace, beautiful kitchen with granite island counter top, customed cabinets, 4 bedrooms, primary bedroom has ensuite 4PC bath, 3 of the bedrooms never bee used, 2.5 baths, 2nd floor laundry, hardwood FLRS, carpet in the bedrooms, ceramic baths, Furnace with Air Purifier. Full basement with grade entrance. paved double driveway and around the house with a LRG covered ceramic back porch area. appliances included in the purchase price. (id:35492)
Key Solutions Realty Ltd. - 390
2073 Cardinal Lane
Kingsville, Ontario
Where dreams began and memories were made, this beautiful, Mediterranean Style home stationed on lg peaceful lot (end of cul de sac) seeking it's future family. Beamed vaulted ceilings in living/dining rooms with the stone natural fireplace and gleaming hardwood floors set the tone. Family room with patio doors leading to patio and pool(20x40 kidney shaped) area is generously sized for family fun as well as party hosting. Updated kitchen with farmhouse style sink, quartz countertops and pantry offer views of the lovely backyard. Rear mudroom and half bath top off the main floo~Upper level features family sized bath, much closet space, 3 well appointed bedrooms and access to the roof top terrace. Hobby/additional family and utility room found on lower level. Call today for your private viewing (id:35492)
Royal LePage Binder Real Estate - 644
53 Glenmar Avenue
Chatham, Ontario
This is the one you have been waiting for. Executive Rancher 3 Bedroom 1.5 bath 2 Car Garage on .6 Acre Lot Open Concept Main Floor consists of Large Oak Kitchen, L/R with Fireplace, D/R, 3 Bedrooms and a 11x13 Main Bath. Access the Rear Yard through Patio Doors where you can enjoy Entertaining Family and Friends. The Lower Level of the Home has a Huge Family Room with FP that you could have a Media Area, and still have lots of room for a play area for the children as well. If you need extra storage for whatever, you won't be disappointed. Come see this Amazing Home where you can put your own touches to create your Forever Home. Property is being Sold As is. Seller has the right to decline or accept any and all offers. (id:35492)
RE/MAX Preferred Realty Ltd.
44 Thornhill Crescent
Chatham, Ontario
Welcome to your dream family home, nestled on a peaceful crescent. This 4-bed, 2-bath residence blends comfort and style perfect for families seeking a serene yet convenient lifestyle. The home offers a recently renovated basement, Three well-sized bedrooms on the upper level and an additional bedroom on the main floor provides flexibility for families of any size. The newly renovated basement is perfect for a variety of uses. Whether it’s a family entertainment room, a workout area, or a creative studio, the basement provides ample space and a welcoming atmosphere to suit your lifestyle.The highlight of this home is the inviting backyard, featuring a 3-year-old pool and a heater to extend the swimming season and custom-designed patio area. Imagine summers filled with poolside relaxation, family barbecues, and outdoor gatherings in this private space designed for enjoyment Book your showing today to #lovewhereyoulive (id:35492)
Nest Realty Inc.

