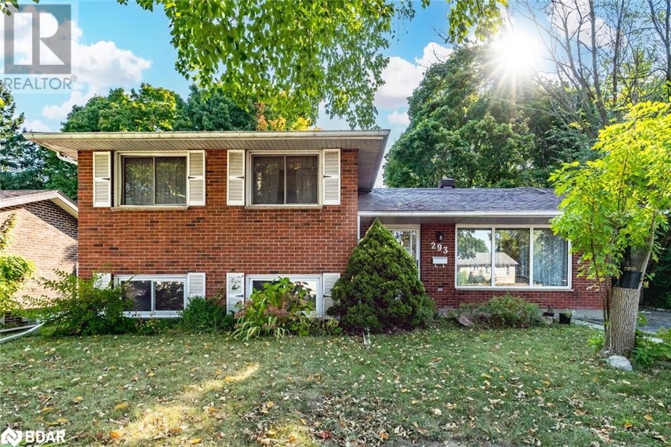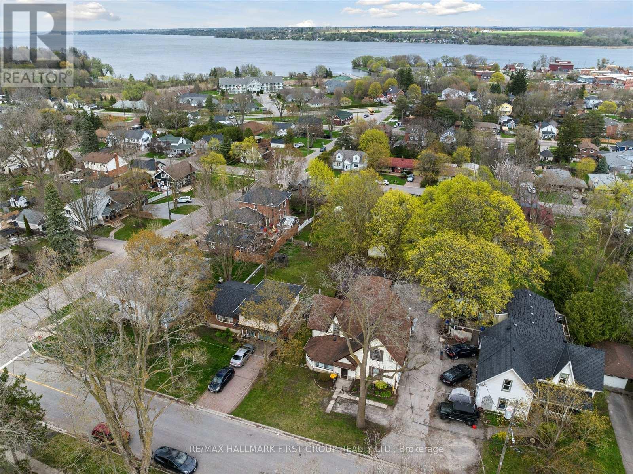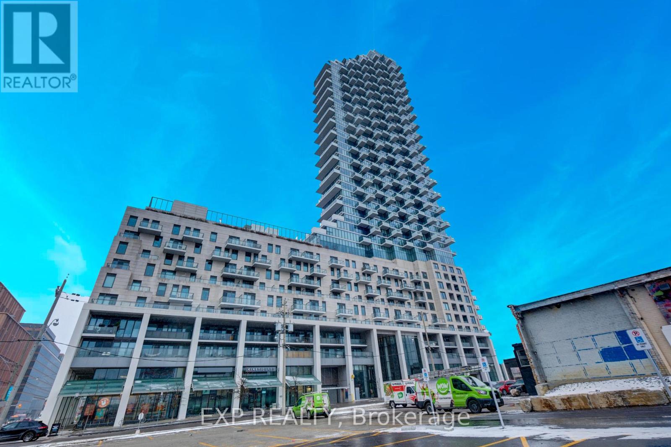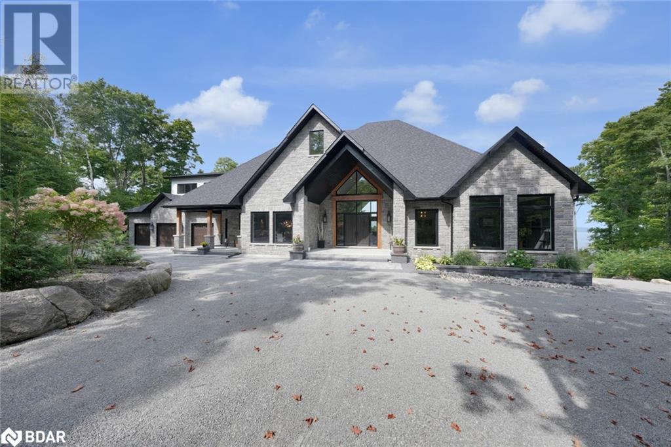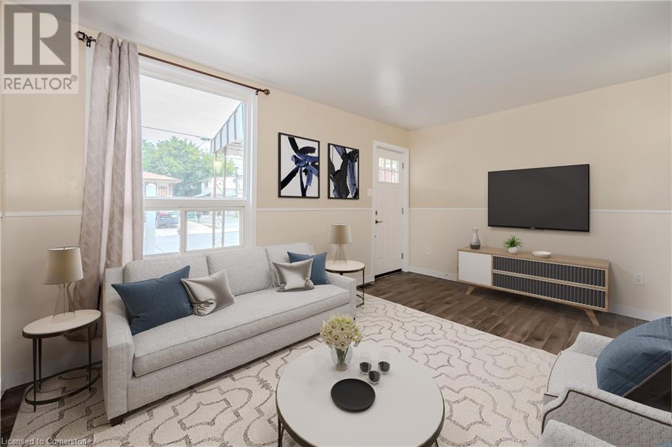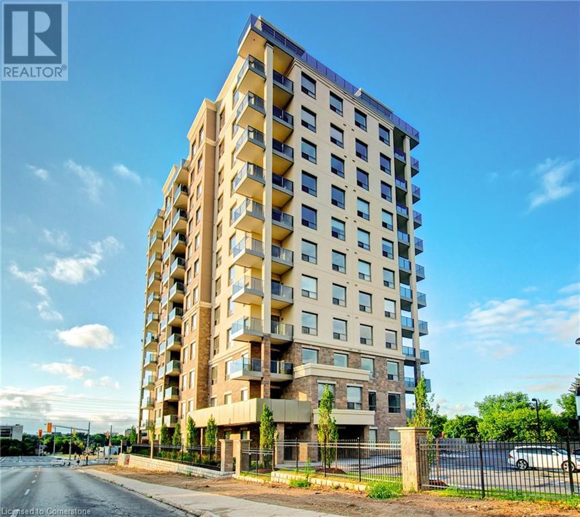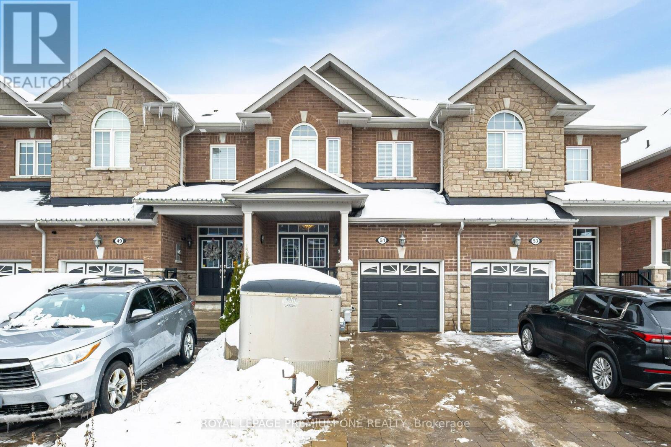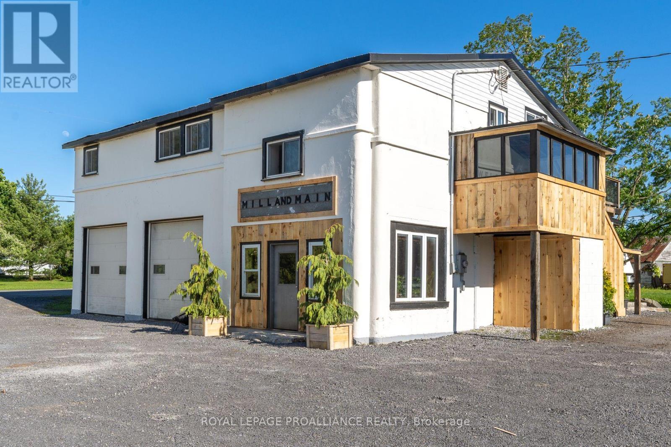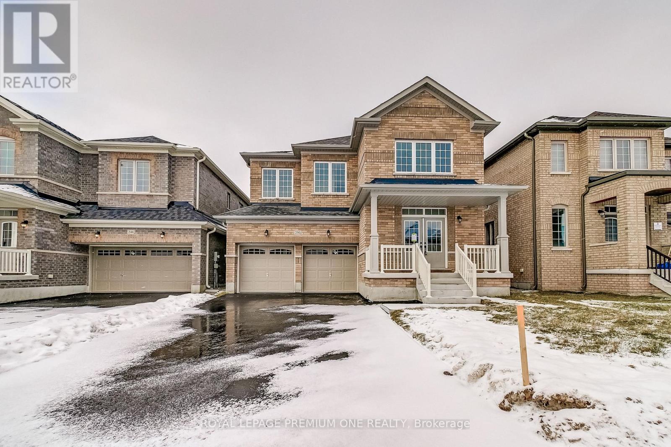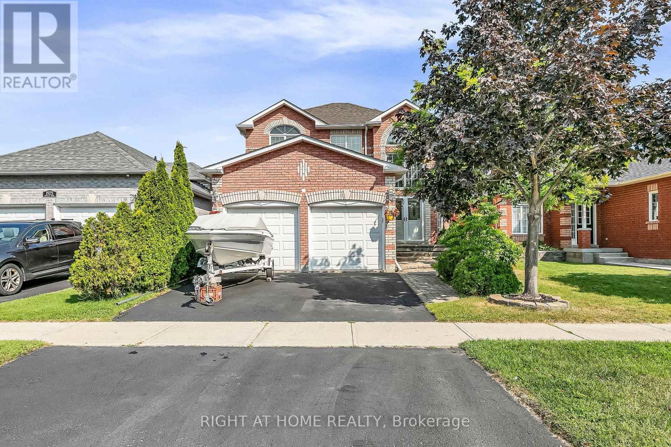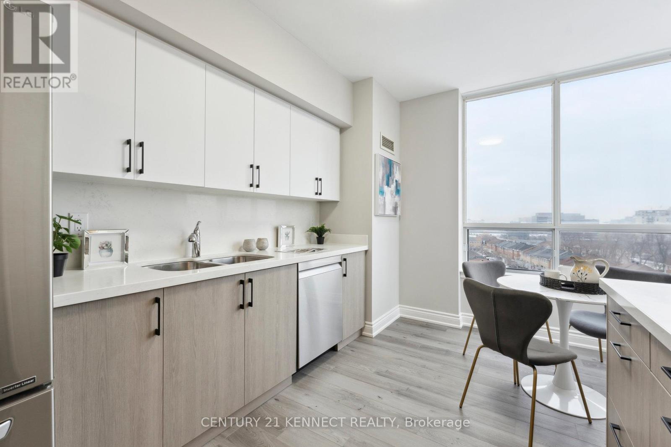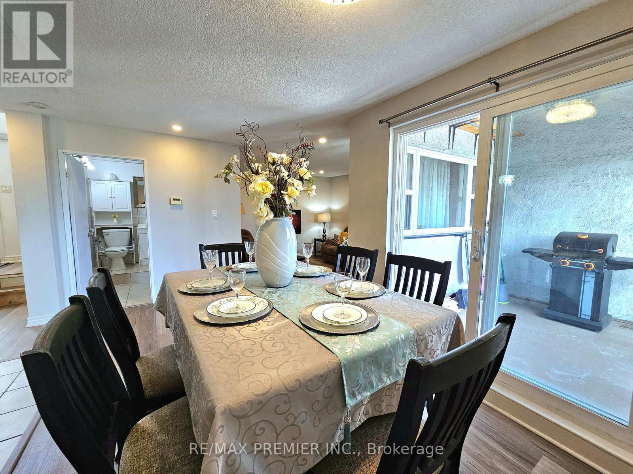1942 Duluth Crescent
London, Ontario
CALLING LONDON INVESTORS: Welcome to 1942 Duluth Cres, a fully renovated investment gem (High CAP RATE) in the heart of London. This spacious bungalow features a 3+3 bedroom, 1+1 bathroom, 1+1 kitchen layout on a generous 50x136 ft lot. Completed in 2022, the modern renovation includes great finishes throughout, making this property as turnkey as they come. Generating $4,000/month in rental income, its an excellent opportunity for investors. The open-concept main floor offers a bright and inviting living space, with a contemporary eat-in kitchen that showcases upgraded cabinetry and sleek, modern appliances. Each of the three bedrooms on this level provides ample room for relaxation, and the seamless flow between the kitchen, dining, and living areas creates an ideal setting for entertaining or family gatherings. A separate side entrance leads to a fully finished in-law suite featuring 3 Bedrooms, 1 Bathroom, laundry, and kitchen. Outside, the expansive backyard offers endless possibilities for outdoor enjoyment, with plenty of space for relaxing or social gatherings. Nestled in a vibrant community, 1942 Duluth Cres provides easy access to Forest View Park, the Thames River pathway, and is only minutes from major amenities including dining, shopping, and groceries. The location is ideal, with convenient access to the 401 and proximity to the airport, making citywide travel a breeze. Don't miss this opportunity to own a beautifully modernized cash flowing investment property in one of London's most accessible and cash flowing rental neighbourhoods! (id:35492)
Rare Real Estate
1509 - 4150 Parkside Village Drive
Mississauga, Ontario
Assignment Sale! AVIA 1, Occupancy April/2025, Open concept brand new 1 bedroom plus den 2 bthrm condo! Luxury condo in the City Centre near Square one, Sheridan College, Celebration Square just steps away. This is an opportunity you won't want to miss. (id:35492)
West-100 Metro View Realty Ltd.
226 Weir Street
Clearview, Ontario
Well maintained bungalow from original owners sitting in the heart of Stayner, built in 1970. Unique layout with main floor living space and a separate area that was used to host dance parties and could easily be turned into a second living unit. This spacious home is filled with infinite possibilities and awaiting a vision to bring it into 2025!!! Walking distance to the downtown, elementary and high schools. As is where is. **** EXTRAS **** Walking distance to downtown Stayner, elementary and high school, conveniently located between Barrie and Collingwood. (id:35492)
Harvey Kalles Real Estate Ltd.
219 Cochrane Street
Scugog, Ontario
Prime Investment Opportunity in Downtown Port Perry!Situated on one of Port Perry's most sought-after streets, this exceptional property offers a rare opportunity to expand your investment portfolio. The spacious 61x153 ft lot provides significant potential for future development and long-term value growth. The building features four well-designed rental units, including two 2-bedroom units, one 1-bedroom plus den unit, and one 1-bedroom unit, all equipped with individual hydro meters for tenant convenience and efficient cost management. Ideally located within walking distance to downtown Port Perry, Lake Scugog, and a variety of shops, restaurants, schools, medical services, and the hospital, this property is perfectly positioned to attract strong rental demand. Whether you're an experienced investor or new to real estate, this is your chance to secure a valuable asset in an unbeatable location. **** EXTRAS **** Details on current rent rates and other property specifics are available upon request. Ample parking, carriage shed & more all within walking distance to downtown Port Perry and Lake Scugog. (id:35492)
RE/MAX Hallmark First Group Realty Ltd.
2104 - 180 University Avenue
Toronto, Ontario
Experience luxury at Shangri-La Residences Toronto. This 859 sq. ft. fully furnished condo features a spacious bedroom with custom closets, upgraded herringbone floors, and a sleek new countertop. Enjoy an open-concept design with a gourmet kitchen, Miele and Sub-Zero appliances, and a cozy living area with a fireplace. Boasting 9-ft ceilings and south-west exposure, this suite offers elegance and comfort. Includes parking and access to 5-star amenities like a gym, pool, and concierge. Located in the vibrant Bay Street Corridor, its the pinnacle of city living. **** EXTRAS **** One parking spot included. (id:35492)
Keller Williams Advantage Realty
15 Lavender Road
Thorold, Ontario
Schedule B + C + D must accompany all offers. Sold 'as is, where is' basis. Seller makes no representations and/or warranties (id:35492)
Royal LePage State Realty
293 Duckworth Street
Barrie, Ontario
OPPORTUNITY KNOCKS IN BARRIE’S EAST END! Live your best life just two blocks from schools and steps from the sandy shores of Johnson’s Beach! This 4-level sidesplit offers four spacious bedrooms and two full bathrooms, giving you plenty of room to grow, entertain, and relax. With significant mechanical updates like a newer roof & gutter guards (2019), electrical panel (2012), furnace, water heater, water softener, and topped-up blown in attic insulation (all 2022), this home has the updated systems you’re looking for, saving you time and money. The generous rear yard offers room to play, garden, or relax. Located minutes from all amenities and offering easy highway access, this property is situated well for investors or opportunity seeking buyers. Your #HomeToStay awaits! (id:35492)
RE/MAX Hallmark Peggy Hill Group Realty Brokerage
219 Cochrane Street
Scugog, Ontario
Prime Investment Opportunity in the Heart of Downtown Port Perry!This exceptional property, now available at an even more attractive price, is situated on one of Port Perrys most desirable streets, offering a rare chance to enhance your investment portfolio. The large 61x153 ft lot holds significant potential for future development and value appreciation. The building features four distinct rental units: two 2-bedroom units, one 1-bedroom + den, and one 1-bedroom, each with individual hydro meters - ideal for tenant convenience and landlord cost management. Located just steps from downtown, Lake Scugog, and a variety of shops, dining options, schools, medical services, and the hospital, this property is perfectly positioned for both seasoned investors and those new to real estate. Seize this opportunity to secure a prime asset in an unbeatable location! **** EXTRAS **** Details on current rent rates and other property specifics are available upon request. Ample parking, carriage shed & more all within walking distance to downtown Port Perry and Lake Scugog. (id:35492)
RE/MAX Hallmark First Group Realty Ltd.
6c Wychwood Park
Toronto, Ontario
Rare Wychwood Park opportunity!! Mid-century modern bungalow 1953 on a 62' x 200' ravine lot. Nestled on one of the city's most sought after streets. Exclusive enclave only minutes to downtown. Truly, a one-of-a-kind park-like setting on the escarpment overlooking the city with views of the Lake. Create your dream home in the iconic and fabled Wychwood Park. Perfect for downsizers, this home has three bedrooms, two bathrooms, living room with wood-burning fireplace. Dining room has walk out to garden. Large two car garage and double private drive. A studio wood cabin in the backyard is a Writers and Yogis dream. Walk to the Farmers Market at the Art Barn, dog park, shops, restaurant and TTC. Three minutes to Fiesta Farms and 10 minutes to financial core. At forested oasis with private tennis court and walking trails in the heart of the city! **** EXTRAS **** If you are seeking the country in the City look no further. An Uber cool mid century modern bungalow in Wychwood Park built in the midst of tall oak trees. Access to the private tennis court and winter skating on the pond. (id:35492)
Chestnut Park Real Estate Limited
11 Sudeley Lane
Brampton, Ontario
An Absolute Show Stopper. Gorgeous, Bright 3 Storey Freehold East Facing Townhouse Features a2 Car Garage. 2253 Sqft of living place boasts with 4 Bedrooms And 4 Washrooms, Facing To Park. The Main Floor Featuring 9' High Ceiling, Separate Living And Family Rooms, And An Upgraded Kitchen with stainless steel appliances. The Kitchen Is Equipped With Quartz Countertops, A Center Island, Making It Perfect For Both Everyday Meals And Entertainment. On The 3rd Floor, You'll Find A Three Large, Spacious Bedrooms And Laundry Room. The Master Bedroom With A Walk-In Closet And A Luxurious 5-Piece Ensuite. Each Bedroom Is Designed For Comfort And Bright Light. Main floor Additional Bedroom With An Ensuite Full Washroom and walk-in closet. This Space Is Ideal For A Granny Ensuite Or Extended Family, or its Offers An Excellent Opportunity To Generate Additional Income, Close To The Mt. Pleasant GO Station, Schools, Excellent Park location for Young kids and Pets. Unfinished Basement is Potential for Making a Second Dwelling Unit, which Add To The Investment Appeal Of This Property! **** EXTRAS **** Close to Mount Pleasant Go Station, Schools, Park, Public Transit etc. (id:35492)
RE/MAX Gold Realty Inc.
223 - 1105 Leger Way
Milton, Ontario
5 Elite Picks! Here Are 5 Reasons to Make This Condo Your Own: 1. Spacious 595 Sq.Ft 1 Bedroom + Den Suite with 9' Ceilings in Milton's Modern Hawthorne South Village Condos! 2. Fabulous Kitchen Space Boasting Upgraded Island, Quartz Countertops, Classy Ceramic Backsplash & Stainless Steel Steel Appliances. 3. Lovely Open Concept Living Room Area with W/O to Open Balcony Overlooking Greenspace. 4. Good-Sized Bedroom with Upgraded Wall-to-Wall Closet & Large Window, Plus Den (or 2nd Bedroom/Office). 5. Newer (5 Year Old) Building in Convenient Location within Walking Distance to Parks & Trails, Schools, Hospital, Milton Community Park & Sports Fields, Shopping & So Much More! All This & More... Convenient Ensuite Laundry. Well Laid Out Suite with Great Space (595 Sq.Ft. per Builder). Updated Backsplash, LED Lighting & Blinds '24. Freshly Painted & Move-In Ready! **** EXTRAS **** Includes 1 Underground Parking Space & Exclusive Storage Locker. Building Amenities Include Spacious Modern Lobby, Visitor Parking, Party/Meeting Room & More! (id:35492)
Real One Realty Inc.
143 Terry Fox Drive
Barrie, Ontario
This Beautiful Newly Built Detached House Is Fully Finished With A Legal Basement With Private Side Entrance. Discover The Perfect Blend Of Convenience And Luxury In Barrie South. So Many Reasons You Should Make This Your Home! Its Prime Location Nestled In The Heart Of Barrie South. Home Is Minutes Away From The GO Train Station, Making Your Commute To Toronto A Breeze. Mins To Friday Harbour, Costco, Hwy 400 And Great Schools, Parks, And Recreational Facilities, All Near By! Modern Elegance: Step Inside To An Open-Concept Layout, High Ceilings, And Top-Notch Finishes That Create An Inviting And Contemporary Living Space. Enjoy The Versatility Of A Fully Legal Basement, Ideal For Extra Living Space, In-Law Suite Or A Rental Income To Maximize Your Investment. Spacious 4+1 Bedrooms. Everyone In Your Family Gets Their Own Private Retreat With Generous Room Sizes. Barrie South Is Known For Its Family-Friendly Atmosphere, It's The Perfect Place To Raise A Family. Don't Miss This Opportunity! **** EXTRAS **** $35,000 Was Spent On Builders Upgrades (id:35492)
Home Choice Realty Inc.
73 Albany Avenue
Hamilton, Ontario
Attention First Time Home Buyers and Investors ! This legal Duplex located in the East end of Hamilton is a great way to get into the real estate market. With ample 4 car parking and two fully renovated one bed, one bath units each with their own laundry facilities along with a detached double car garage(with power) this one is a rare find! Cheaper than paying rent, if you have been thinking of buying and need that extra income from the second unit or want to buy with a friend or family member and each have your own living space, this home ticks all of the boxes. Located close to shopping, public transit and easy access to major highways! Please note that some photos have been virtually staged. Don't hesitate to book your private showing ! (id:35492)
RE/MAX Real Estate Centre Inc.
143 Burton Avenue
Barrie, Ontario
Legal Duplex on Prime Location (Yonge to Burton) 46x165 Lot offers you great potential w. RM1 and RM2. Located among a Commercial Plaza, Gas station, Car wash, and Upcoming Medical Building at the front of the property. W/To Go Train, Transit at the door step. W/To Lake, W/To Park, W/To Shopping and much more. Seeing is Believing. Maintained Bungalow. It offers two, one bedroom apartments - both on main floor with separate entrances, Plus 2 Br Basement with Full WR and W/O Entrance. Single Gas & Hydro Meters. Beautifully renovated with vinyl floors, quartz counters, fresh paint, etc. HUGE deck. Fenced Yard. Tons of Parking. Newer Roof and Newer Downspout. (id:35492)
Spectrum Realty Services Inc.
49 Melissa Lane
Tiny, Ontario
NEWLY BUILT ARCHITECTURAL MASTERPIECE ON 2.4 ACRES WITH PANORAMIC WEST-FACING VIEWS OF GEORGIAN BAY! Just 25 mins from Midland & 90 mins from the GTA! Nestled within the exclusive Cedar Ridge community, along with nearby trails, parks & schools. Buyer will also have the option to purchase access to a private beach & docking area. Step through the grand timber-framed entrance, where oversized wooden doors welcome you into a world of sophistication. The living spaces are adorned with oak plank flooring, soaring 10+ ceilings, oversized doors/windows & built-in speakers. The great room is truly spectacular, with 20 cathedral ceilings, porcelain-faced linear f/p & floor-to-ceiling windows that perfectly frame the water views. The professional kitchen showcases quartz countertops, a massive 5x12 island & top-of-the-line Thermador appliances, including a 6-burner gas cooktop, double wall oven & full-size fridge/freezer with an integrated wine fridge. Entertain in style with a built-in servery featuring a second dishwasher, sink & built-in coffee maker. Enjoy uninterrupted views & sunsets over Georgian Bay, thanks to seamless glass railings on the covered timber-framed deck. The expansive primary bedroom offers stunning views of the bay, an impressive w/i closet with built-ins & a luxurious 6pc ensuite with a dual w/i shower, soaker tub with water views & dual sinks. Ascend to the upper loft featuring a cozy f/p, 14 vaulted ceilings & water views. The finished w/o basement is designed for entertainment, with a spacious family room, custom gym & home theatre with a wet bar. Two lower bedrooms with full-size windows, a 4pc bathroom with heated floors & a built-in cedar sauna provide a comfortable retreat for guests. Outside, the landscaped firepit area & expansive yard offer endless opportunities for enjoyment. With a new septic system, drilled well & integrated sprinkler system, every detail of this home has been meticulously crafted to ensure comfort & peace of mind. (id:35492)
RE/MAX Hallmark Peggy Hill Group Realty
3438 13th Line
Bradford West Gwillimbury, Ontario
Captivating custom built bungalow on a 1.4 acre property in One of Bradford's most desirable estate homes subdivision. Great layout, upscale finishes consisting of 10' main floor, solid core doors, 2cold rooms, built in shelves, Oak staircase/railing, oversized kitchen island. Plenty of cabinet and counter space, great for family dinners or entertainers dream. Walkout to covered porch and large concrete patio. 3 car garage, lots of head room for hoist.9ft basement height , large windows, walk-up separate entrance. **** EXTRAS **** S/S fridge, S/S freezer, S/S double oven, dishwasher, washer/dryer, camera system, all elfs. (id:35492)
Century 21 Heritage Group Ltd.
1979 Cameron Lott Crescent
Oshawa, Ontario
Come visit this Beautiful Semi like Corner Freehold Townhome. Brand New, No Maintenance Fee, in North Oshawa's desirable neighborhood. Full of natural Sunlight with big windows, this practical layout, 3-bedroom, 3-bathroom home features modern finishes throughout. Spacious open concept 9 Ft ceiling on main floor with large windows and bright modern kitchen with center island, breakfast bar, and walk-out to a balcony. Large Windows in the Primary bedroom with 3 pc Ensuite, and Covered balcony. Property is virtually staged. Attached Single car garage, long Private Driveway without Sidewalk, Direct access from garage and big Sideyard for personal use and can be fenced. Located close to lots of amenities, Schools, Big Box Stores, Recreation Center, Public Transit, Parks, Costco, Durham College/Ontario Tech University and highway 407. **** EXTRAS **** **FREEHOLD TOWNHOME NO FEE** , Long Driveway with No Sidewalk, **Big Sideyard for personal use (Can be Fenced)** (id:35492)
Cityscape Real Estate Ltd.
402 - 12 Bonnycastle Street
Toronto, Ontario
Welcome to Unit 402 at 12 Bonnycastle Street, a luxurious 2-bedroom + den, 2-bathroomcondo in Toronto's highly sought-after waterfront community. This spacious unit features9-foot ceilings and a modern, open-concept layout with large windows that flood the space with natural light. The sleek, luxury kitchen is designed with entertaining in mind, boasting a center island with an attached bar table that comfortably seats four. High-end built-in appliances, including a fridge, cooktop, oven, microwave, and dishwasher, offer seamless design and functionality. The expansive den can serve as a home office or a third bedroom, adding incredible versatility. The large balcony offers plenty of room for patio furniture and is perfect for outdoor dining or unwinding with city views. The unit also has one underground parking space and a locker on the same floor for additional storage and convenience. Residents of this modern luxury building enjoy an impressive range of amenities, including a state-of-the-art fitness facility, exercise room, games room, party room, sauna, hot tub, and outdoor pool. The rooftop deck provides stunning views of the city skyline and waterfront, creating the perfect space to relax or entertain guests. Located just minutes from the Toronto waterfront, Sugar Beach, Queens Quay, St. Lawrence Market, Distillery District, Union Station, George Brown College, Loblaws and much more. This condo offers the perfect blend of tranquil waterfront community living and vibrant city life. Enjoy convenient access to public transit, QEW and Highway 404,and various shops, restaurants, and entertainment options at your doorstep. This unit is a rare find ideal for professionals, families, or investors seeking a premium property in one of Toronto's most desirable neighbourhoods. Dont miss this incredible opportunity to experience the best waterfront community luxury living! **** EXTRAS **** WiFI Included with Building, Freshly Painted, Photos are Virtually Staged. (id:35492)
Exp Realty
49 Melissa Lane
Tiny, Ontario
NEWLY BUILT ARCHITECTURAL MASTERPIECE ON 2.4 ACRES WITH PANORAMIC WEST-FACING VIEWS OF GEORGIAN BAY! Just 25 mins from Midland & 90 mins from the GTA! Nestled within the exclusive Cedar Ridge community, along with nearby trails, parks & schools. Buyer will also have the option to purchase access to a private beach & docking area. Step through the grand timber-framed entrance, where oversized wooden doors welcome you into a world of sophistication. The living spaces are adorned with oak plank flooring, soaring 10’+ ceilings, oversized doors/windows & built-in speakers. The great room is truly spectacular, with 20’ cathedral ceilings, porcelain-faced linear f/p & floor-to-ceiling windows that perfectly frame the water views. The professional kitchen showcases quartz countertops, a massive 5’x12’ island & top-of-the-line Thermador appliances, including a 6-burner gas cooktop, double wall oven & full-size fridge/freezer with an integrated wine fridge. Entertain in style with a built-in servery featuring a second dishwasher, sink & built-in coffee maker. Enjoy uninterrupted views & sunsets over Georgian Bay, thanks to seamless glass railings on the covered timber-framed deck. The expansive primary bedroom offers stunning views of the bay, an impressive w/i closet with built-ins & a luxurious 6pc ensuite with a dual w/i shower, soaker tub with water views & dual sinks. Ascend to the upper loft featuring a cozy f/p, 14’ vaulted ceilings & water views. The finished w/o basement is designed for entertainment, with a spacious family room, custom gym & home theatre with a wet bar. Two lower bedrooms with full-size windows, a 4pc bathroom with heated floors & a built-in cedar sauna provide a comfortable retreat for guests. Outside, the landscaped firepit area & expansive yard offer endless opportunities for enjoyment. With a new septic system, drilled well & integrated sprinkler system, every detail of this home has been meticulously crafted to ensure comfort & peace of mind. (id:35492)
RE/MAX Hallmark Peggy Hill Group Realty Brokerage
73 Albany Avenue
Hamilton, Ontario
Attention First Time Home Buyers and Investors ! This legal Duplex located in the East end of Hamilton is a great way to get into the real estate market. With ample 4 car parking and two fully renovated one bed, one bath units each with their own laundry facilities along with a detached double car garage(with power) this one is a rare find! Cheaper than paying rent, if you have been thinking of buying and need that extra income from the second unit or want to buy with a friend or family member and each have your own living space, this home ticks all of the boxes. Located close to shopping, public transit and easy access to major highways! Please note that some photos have been virtually staged. Don't hesitate to book your private showing ! (id:35492)
RE/MAX Real Estate Centre Inc.
223 Erb Street W Unit# 504
Waterloo, Ontario
Discover the perfect condo living in Uptown Waterloo! This remarkable 2 bedroom, 2 bathroom condo is located in a prime location! This unit features an open concept living space with a kitchen that seamlessly flows into the living room. Enjoy the large kitchen with granite countertops, a spacious island that is ideal for entertaining or cooking, stainless steel appliances, and ample cabinet space. Step outside onto the spacious balcony, directly accessible from the living room, and soak in the views while sipping your morning coffee or relaxing in the evening. Both bedrooms feature new flooring (2024) and large windows, allowing in lots of natural light. The large primary room has a walk-in closet that leads into a beautiful remodeled ensuite (2024) that feels like a retreat! Enjoy a large walk-in shower and the convenience of double vanities both with sleek frameless LED mirrors. The amenities in the Westmount Grand include a rooftop terrace complete with BBQ's, a party room, a library/piano room, a large gym with saunas, and a bike room. Close to restaurants, shops, parks, all amenities, and universities. Don't miss out on the opportunity to embrace the dynamic lifestyle of condo living in Uptown Waterloo! (id:35492)
RE/MAX Real Estate Centre Inc.
1283b Thorah Concession Rd 9
Brock, Ontario
For the first time in over 35 years, this enchanting two-story farmhouse is available for sale. Located just under a 2-minute drive from Beaverton and only an hour from the GTA, this 1,750 sqft home is nestled on a secluded lot surrounded by lush greenery, towering trees, and a stunning perennial garden that blooms year after year. Step inside and experience the warmth and character of a truly special family home. Beautiful wood trim, hardwood floors, and a custom mahogany kitchen create a timeless, cozy atmosphere, while a fireplace adds extra charm. The main floor also features a convenient laundry area and a versatile room with its own private entrance ideal for an in-law suite, home office, or studio space.Upstairs, you'll find three bright and inviting bedrooms, each with picturesque views of the countryside, along with a charming four-piece bath. A unique bonus feature is a built-in workstation area, perfect for those who work from home or need a quiet space for study.For the hobbyist or outdoor enthusiast, a 14x20 insulated workshop with two overhead doors provides ample space for projects, storage, or your very own ""man cave.""Entertaining is a breeze on the expansive wraparound deck, or simply unwind in the hot tub beneath the stars. Whether you're a nature lover, a boating enthusiast, or someone who enjoys winter sports, this property has it all. The proximity to Centennial Beach, boat launches, the Trent-Severn Waterway, snowmobile trails, and Lake Simcoes renowned ice fishing makes it the perfect base for year-round adventure.Located in the growing town of Beaverton, with a brand-new public school opening in 2024, this home offers the perfect balance of country living and modern convenience. Don't miss out on this rare opportunity to own a slice of country paradise. Schedule your showing today. **** EXTRAS **** new windows in living room /dining room (2024) , 200 amp panel in house , 100 amp panel in shop, New Furnace (2023) UV Light (id:35492)
RE/MAX Right Move
51 Prosser Crescent
Georgina, Ontario
Welcome to 51 Prosser Crescent, Georgina Nestled in a charming and family-friendly neighborhood in Georgina, 51 Prosser Crescent presents the perfect blend of modern convenience and cozy living. This stunning 3-bedroom, 2-storey townhouse offers an impressive layout that is ideal for families, professionals, or anyone seeking comfort and functionality in a vibrant community. As you step inside, you are greeted by a warm and inviting atmosphere. The main level boasts an open-concept design, seamlessly blending the living, dining, and kitchen areas to create a cohesive space perfect for entertaining and everyday living. The kitchen is truly the heart of this home. Designed with the modern family in mind, it features stainless steel appliances, including a refrigerator, oven, microwave, and dishwasher, ensuring you have all the tools needed to prepare delicious meals. The expansive breakfast bar adds a practical and stylish touch. Rich cabinetry provides ample storage space. The living area is bathed in natural light, thanks to large windows that overlook the backyard. A gas fireplace serves as a focal point. The open layout ensures seamless interaction. Sliding glass doors lead directly to the backyard, extending the living space outdoors and making it easy to enjoy the fresh air. Upstairs, you will find three generously sized bedrooms, each thoughtfully designed to provide comfort and tranquility. The finished basement is a versatile addition to this home, offering endless possibilities to suit your needs. The backyard is a private oasis, accessible directly from the living area. **** EXTRAS **** Close To Schools, Parks, Shops, And Many More Amenities. Short Drive to Lake Simcoe And 404 On Ramp. (id:35492)
Royal LePage Premium One Realty
248 Consecon Main Street
Prince Edward County, Ontario
Welcome to Mill & Main. Imagine... the endless opportunities and possibilities. Location, location , location. Prime Prince Edward County Property. Corner lot. Great investment for mixed-use. 1582sqft commercial/ 1493sqft of residential. Beautiful three bedroom one bath with laundry. Fabulous kitchen with center island and stainless steal appliances. Walk out from kitchen to an amazing balcony with views of Wellers Bay. Ample parking. Live, work and play all from this versatile property. With CL Zoning, permitted non residential uses: convince store, personal service shop, restaurant, bank or financial institution, business and professional office, not including medical clinic. Permitted Residential uses: one or more dwelling units in a portion of a commercial building, single detached dwelling, bed and breakfast establishment, home business, one second unit or one garden suite. Book your showing today! (id:35492)
Royal LePage Proalliance Realty
248 Consecon Main Street
Prince Edward County, Ontario
Welcome to Mill & Main. Imagine... the endless opportunities and possibilities. Location, location , location. Prime Prince Edward County Property. Corner lot. Great investment for mixed-use. 1582sqft commercial/ 1493sqft of residential. Beautiful three bedroom one bath with laundry. Fabulous kitchen with center island and stainless steal appliances. Walk out from kitchen to an amazing balcony with views of Wellers Bay. Ample parking. Live, work and play all from this versatile property. With CL Zoning, permitted non residential uses: convince store, personal service shop, restaurant, bank or financial institution, business and professional office, not including medical clinic. Permitted Residential uses: one or more dwelling units in a portion of a commercial building, single detached dwelling, bed and breakfast establishment, home business, one second unit or one garden suite. Book your showing today! (id:35492)
Royal LePage Proalliance Realty
80 - 84 Loggers Run
Barrie, Ontario
Discover the perfect blend of space and sophistication in this stunning 3-bedroom, 3-bathroom semi-detached condo townhouse, nestled in the highly sought-after neighborhood of Ardagh, Barrie. This home boasts a well-finished in-law suite in the basement with a convenient walk-up to the main entrance, offering both privacy and accessibility. Freshly painted and tastefully decorated, this condo exudes elegance and charm. Its prime location ensures you're just a stone's throw away from top-rated schools, a variety of restaurants, and excellent shopping options. Don't miss the opportunity to make this beautiful townhouse your new home. **** EXTRAS **** Fridge, Stove, Dishwasher, Washer, Dryer. (id:35492)
Century 21 Infinity Realty Inc.
46 Hawick Crescent Crescent
Caledonia, Ontario
Introducing the Sumac Model: with just under 2,000 sq ft of living space. This 4-bedroom home, built in 2023 features a modern exterior and sits on a premium lot offering privacy with no rear neighbours. Enjoy an Ensuite bathroom in the main bedroom, second-floor laundry, and a gourmet Gas Stove in the kitchen with stainless steel appliances. Elevate your lifestyle with premium amenities like a 200 AMP Panel, basement windows thoughtfully expanded to flood the lower level with natural light, above grade side entrance possible and rough-ins for an additional bathroom - perfect for creating extra family space or potentially generating income through Basement Apartment.Book your showing today! (id:35492)
Housesigma Inc.
250 Chippewa Avenue
Shelburne, Ontario
Large Ravine Lot With Stunning Views! Approx. 117' Deep. Brand New Detached Home W/ Walk Out Basement & Side Door Entry Built by Fieldgate Homes. This 5 Bed w/ Main Floor Laundry is Approx. 2937 square feet of luxury living with over $100K in upgrades. Double door entry, Upgraded hardwood flooring, 9' main floor ceiling, oak staircase, Family Rm Gas fireplace, Upgraded kitchen w/ Center Island & Pantry, open concept floor plan. Large Master Bedroom w/ Walk-in Closet, 5 Piece Esuite w/ Glass Shower. One of the Newest and best subdivisions in Shelburne! Steps away from Great Amenities Retail Stores, Coffee Shops, Shopping, LCBO and More.... Full 7 year Tarion Warranty included. Don't miss this one! **** EXTRAS **** Brand New Build! Full 7 Year Tarion Warranty (id:35492)
Royal LePage Premium One Realty
22a Broadview Avenue
Mississauga, Ontario
Architecture & Design At Its Finest With This Oversized ""Not So Semi"" Port Credit Gem; The Largest On The Street Offering Over 4,300 sq. ft. Of Total Space. Dripping with style & functionality & Loaded With Millwork Bonuses At Every Turn. This impressive home Is A Loft-like Airy & Bright Sanctuary With 12ft. Sloped Ceilings (Upper Level) - 9ft. Main & Lower. White Oak Harringbone-Laid Flooring, Walk-In Closets & Organizers Throughout. 245 sq. ft. Covered/Cladded Terrace Walking Down To A Large Stone Patio & Fully fenced Pool-Sized yard That Goes On For Days! Wide Single Attached Garage W EV Charger Rough-In; Walk-In To Proper Mudroom. 8ft Solid Core Interior Doors. Heated Basement Floors. A Rare Level Of Overall Quality & Design. Prime Location On A Quiet Street Near The Lake & Walking Distance To ""Brightwater""; A Master Planned Community On The Waterfront Offering 300,000 sq. ft. Of Exciting Brand New Retail & Amenities To Come. **** EXTRAS **** All Panelled: Dishwasher, Fridge, Freezer & Range Hood. B/I Micro, 5 Burner Gas Cooktop. Front Loading W & D. Home Security. Wired For Sound With B/i Speakers Throughout. Full Lower Level Bar. Heated Bathroom Flrs. AAA Property All Around! (id:35492)
Psr
1923 Emerald Court
Innisfil, Ontario
Detached home on Court! Sunny, open concept layout 4 bedrooms & 3 bathrooms! Main floor laundry room with entrance to garage from inside the home. Hardwood and ceramic throughout, meticulously maintained! Eat in kitchen, walk out to large deck and beautifully landscaped backyard with above ground pool. Get ready for next summer to enjoy the pool and your new home! Don't want a pool but love the house, no problem, it's above ground so you can just remove it! Flexible closing available. Great location, steps to everything you need and want! **** EXTRAS **** Includes all appliances, SS fridge, stove, B/I dishwasher, B/I microwave. Washer & Dryer, all ELF's, ceiling fans, all window coverings, CVAC with floor attach & gazebo and swing set in backyard. Natural Gas hookup for bbq on 450sf deck. (id:35492)
Right At Home Realty
44 - 954 Arlington Street
Saugeen Shores, Ontario
Well maintained condo in prime location in Saugeen Shores! Relax and unwind in this spacious 3-bedroom condo, ideally situated within walking distance of nearby shops and restaurants, and conveniently close to the Saugeen Rail Trail. The main floor features a cozy, partially-open concept layout complete with eat-in kitchen and sliding doors from the living/dining room to the back patio. There is a primary bedroom with 4-piece ensuite, guest bedroom + bath, and laundry, as well as extra living space in the upper level loft. The basement is partially finished. Ready for immediate occupancy! (id:35492)
RE/MAX Land Exchange Ltd.
4361 Violet Road
Mississauga, Ontario
Don't miss this move-in ready, 3+2 bed 4 bath home located on a family friendly street! This lovingly maintained home feats a main floor boasting a modern White Kitchen with custom Quartz Countertop & Backsplash ** Elegant Breakfast area**. Pot lights throu. Engineered Laminate Floors &Main Flr Laundry. Enjoy a generous walk-out from the dining room to the new painted deck and fenced backyard ,no house behind! The upper floor features a primary bedroom complete with a 4pc ensuite,walk in Closet. Spacious bedrooms & a 4 p/c bthrm. The fully finished separate entrance basement adds valuable living space, featuring 2 bedrooms, a new kitchen and 3-piece bath, plus own Laundry.Close To Square One , Minutes to 401/403/407. Walking distance to Park and Elementary School.Welcome to your Next Home! **** EXTRAS **** * Potential Income w Finished bsmt, 2 bedroom with Separate entrance and own Laundry set, New Kitchen & Bathroom (2024). (id:35492)
Homelife/miracle Realty Ltd
1428 Rebecca Street
Oakville, Ontario
Don't miss this incredible opportunity to own a fabulous lot measuring 64.98 x 173.90 ft in one of Oakvilles most sought-after neighborhoods, just minutes from the stunning Lakeshore! Enjoy easy access to shopping, the Go Train, and top schools. With a driveway from both Rebecca St and Savannah Gate, this lot is perfectly set back for a private, park-like setting and features a mature backyard. A building permit application is submitted, and a minor lot variance is granted, saving you time and costs. The existing house is in 'as is' condition, giving you the freedom to create your dream home. Act fast this opportunity wont last long! Contact us today for more details! (id:35492)
Royal LePage Signature Realty
910 - 51 Times Avenue
Markham, Ontario
Welcome to Liberty Tower II! Step into luxury and convenience w/ this corner unit boasting 9' airy ceilings and premium vinyl flooring. The two-tone modern kitchen with an Eat-In area flows into a bright living/dining space perfect for entertaining! This unit offers 2 Ensuite bedrooms plus an oversized den (3rd bedroom/guest suite), 2 full baths, and a private balcony w/ unobstructed views. Enjoy in-suite laundry, 2 underground parking, and 2 storage lockers. The all-inclusive condo fee covers water, heat, hydro, Rogers VIP cable (TV & internet), central air, building insurance, and more. Amenities include a concierge service, gym, party room, sauna, bike storage, and ample visitor parking. Outside, explore parks, playgrounds, an off-leash dog park, and scenic trails. Close to Cineplex, Jubilee Square, Doncrest Market Place, Times Square Richmond Hill, and Commerce Gate. Easy access to highways, GO Train, and transit options. Embrace a hassle-free lifestyle in this vibrant Community. **** EXTRAS **** Freshly Refreshed! New paint, brand new flooring & light fixtures in all bedrooms. New Modern kitchen cabinetry, high-end TOTO toilets, & elegant crown moldings. Stylish upgrades & a bright, welcoming atmosphere make this home truly special (id:35492)
Century 21 Kennect Realty
560 Brett Street
Shelburne, Ontario
Immaculate detached brick bungalow located in the sought - 7 years built house (2016)after neighborhood of Summerhill in Shelbourne. Conveniently located close to shopping, rec center, schools & park, Highways , etc. Spacious master bedroom w/walk in closet & 4 pcs ensuite w/ soaker tub, Main floor - 2 full bathrooms + 1 and half + 2pcs washroom, 1 full washroom in Bsmt. Main floor , laundry w/ access to 1.5 car garage & parking 4+ cars. Central air condition , central vac and more. Copy of survey available. Fenced backyard, fully - equipped eat-in kitchen with w/o to backyard. **** EXTRAS **** Light fixtures, All windows blinds, stainless steel appliances incl. (fridge, stove, dishwasher, microwave, washer & Dryer, CAC, GFA, Garage opening & remote, Central vacuum, Electrical Fire Place in bsmt, Bar in Basement. (id:35492)
Royal LePage Supreme Realty
48 - 3050 Constitution Boulevard
Mississauga, Ontario
LOCATION, LOCATION!! Attention First Time Home Buyers & Investors! Spacious Three-Bedroom Unit With Inviting Open Concept Main Floor Layout, With A Living Room Walk Out To A Patio. Perfect For Entertaining. No Carpet In The House, Large bedrooms, living and dining rooms. Walking Distance To Schools, Parks, Transit & Shopping. Minutes To 403, 427 And QEW. (id:35492)
RE/MAX Premier Inc.
30 Sandy Ridge Court
Whitchurch-Stouffville, Ontario
Welcome multi-generational families! This exceptional 5965sf 5+2 Bedroom (guest bedroom and bath on main floor) stylish estate with separate entrance walk-out finished basement on 3.5 glorious landscaped acres nestled at the end of a quiet Court in the prestigious Trail of the Woods enclave. Enjoy a fabulous floor plan with spacious room sizes, two storey family room, family size kitchen and breakfast area, formal living and dining rooms, main floor guest suite and office. The sun filled second floor overlooks the family room and presents 4 bedrooms and sitting area. The primary bedroom boasts huge sitting area, dressing room, walk-in closet and 5 piece ensuite. The professionally finished walk-out basement offers bedroom, 2 baths, huge recreation room, media room, laundry room and exercise room. Enjoy entertaining on the spectacular acreage with oversized deck, pond, chipping/putting green and luscious gardens. This exceptional estate is conveniently located within 5 mins to Hwy 404 and all amenities. A must see! **** EXTRAS **** Pond, hot tub, firepit, putting green. (id:35492)
Royal LePage Rcr Realty
D-17 - 1663 Nash Road
Clarington, Ontario
Stunning 2nd Floor Loft Style 2 Bedroom 2 Full Bath Condo Town Home. Spacious End-Unit Condo Features Large Windows. Large Eat-In Kitchen. Main Floor Bedroom W/Double Door Closet & Full Bathroom. Lots Of Natural Light & Dining Area Has Floor To Ceiling Window, French Exterior Doors & Skylights.The Vaulted Ceiling Opens To A Spacious Loft Master Suite W/Own Full Bath And En-Suite Laundry. Walking Distance To Schools, Bus, Shopping. Minutes To 401. A beautiful, gated community, paved walkways, tennis courts and other amenities.- All repairs and ongoing construction directly contribute in future home value appreciation. (id:35492)
Ipro Realty Ltd.
1309 - 36 Forest Manor
Toronto, Ontario
Location! Location! Location! This is Like a Mini Pent House with unobstructed Views everywhere ie.Bedrooms Large Windows, Spacious Living and Balcony. Live a Luxury Life you Deserve in VibrantEmerald City @ Don Mills TTC Subway & Fairview Mall @ few Steps. @ hwy404 & Hwy401. Plenty of GuestParkings. Freshco grocery within the Community just reach by an elevator. All amenities. Don't Missthe opportunity to call this Beauty your home. Not Lasting Long. **** EXTRAS **** SS Fridge, SS Stove, Dish washer, Built-in Micro with stove exhaust Hood, Stacked white Laundry.Locker rent $23.27 (id:35492)
RE/MAX Millennium Real Estate
1448 Rickards Road
South Frontenac, Ontario
Escape to Your Own Country Retreat - Discover tranquility in this beautifully maintained bungalow nestled at the end of a serene dead-end street. Perfect for nature lovers, this charming home is set on a stunning 1.2-acre lot surrounded by 300+ acres of picturesque hayfields, providing you with regular visits from friendly local deer. Home Features: 3+1spacious bedrooms, including a generous primary suite with a private deck for morning coffee or starry nights. 3 well-appointed bathrooms designed for comfort. A finished basement featuring a large recreational room, an additional bedroom, and a versatile laundry room that can double as a hobby space. Recent Upgrades: Enjoy peace of mind with updates made within the last 5 years, including a new front door, roof, modern kitchen, water softener, garage door, and a brand new stove. Additional Perks: Double car garage equipped with 220V wiring, plus an extra 220V outlet perfect for a future hot tub. Reliable well water supply with a capacity of 20 gallons per minute. Advanced security features including an alarm system and camera surveillance for added safety. The property is beautifully landscaped, complemented by a paved driveway and a regularly plowed road, ensuring easy access year-round. This is a nature lovers dream! Don't Miss Out! Call today to schedule your visit to this peaceful retreat and experience countryside living at its best! Your dreamhome awaits! (id:35492)
RE/MAX Finest Realty Inc.
246 Chippewa Avenue
Shelburne, Ontario
Large Ravine Lot with Stunning Views! Approx. 117' Deep. Brand New Detached Home W/ Walk Out Basement Built by Field gate Homes. This 5 Bed + 2nd Floor Loft Also Features Main Floor Den. Approx. 3096 square feet of luxury living with over $150K in upgrades. Double door entry, upgraded 24''x 24'' Beautiful Porcelain Floors, hardwood flooring, 9' main floor ceiling, oak staircase, Family Rm Gas fireplace, upgraded kitchen Quartz Counter Tops & Backsplash, Black Undermount Sink w/Brushed Brass Faucet, Center Island & Pantry, New KitchenAid stainless steel appliances, open concept floor plan, 2nd Floor Laundry Room. One of the Newest and best subdivisions in Shelburne! Steps away from Great Amenities Retail Stores, Coffee Shops, Shopping, LCBO and More.... Full 7-year Tarion Warranty included. Don't miss this one! **** EXTRAS **** New Kitchen Aid stainless steel fridge, stove, dishwasher. Front loading whirlpool washer and dryer (id:35492)
Royal LePage Premium One Realty
201 - 1320 Islington Avenue
Toronto, Ontario
Approx. 1330 Sq.Ft. Corner Unit Features Two Bedrooms, Two Baths, Family Room & Den. Newly Installed 7.5 mm Vinyl Floor, 5 Inch Baseboards, Brand New 4 Sets Of Sliding Doors & Freshly Painted. Up-dated Kitchen, Primary Bedroom Has A Walk-Through His & Hers Closet To 5-Piece Ensuite. Open Concept Living & Dining Room. Walk-Out To Balcony From Dining Room. Amenities including Indoor Pool, Spa, Tennis, Fitness Room, Billiards, Library, Gym, Party Room, 24 Hour Concierge. Conveniently Located Near Shops, Restaurants, Parks & Public Transportation. A Short Walking Distance To Islington Subway Station. A Tandem Parking Space Fits For 2 Car & Another Parking Spot. Locker is also Included. Internet and Cable Are Included In Maintenance Fee. **** EXTRAS **** Existing Fridge, Stove, Range Hood, Built-In Dishwasher, Washer & Dryer. All Electric Light Fixture & Window Coverings. All Appliances are \"As Is\" Condition. (id:35492)
Royal LePage West Realty Group Ltd.
226 - 15 Coneflower Crescent E
Toronto, Ontario
Welcome to your dream home! This stunning corner unit is one of the most sought-after, providing extra privacy and abundant natural light. This beautifully renovated 2-bedroom, 2-bathroom residence blends modern living with elegant finishes. The spacious layout features a contemporary kitchen with state-of-the-art appliances and sleek cabinetry, making it ideal for culinary enthusiasts and entertaining guests. Enjoy the beauty of quartz countertops and a stylish backsplash. Every corner of this home has been meticulously upgraded, including trim, doors, stairs, and lighting, adding a touch of sophistication. Both generously sized bedrooms offer ample closet space and an influx of natural light, while the two modern bathrooms boast contemporary fixtures and finishes. Step outside to a spacious 291 sq. ft. deck that provides fantastic views of the neighbourhood and surrounding areas and stunning sights of the outdoor pool from the comfort of your home. The property includes a large underground parking space conveniently located next to the elevator and across from your storage unit, and plenty of guest parking is available for visitors. Nestled beside multiple parks featuring incredible green spaces, trails, and family-friendly amenities, this home is just steps away from Bathurst 24-hour bus route, ensuring easy access to public transportation. Major highways are also close by, making commuting a breeze. Enjoy the convenience of being near excellent restaurants, shopping malls, entertainment and all amenities. This home seamlessly combines luxury, convenience, and a prime location, making it the perfect choice for families and professionals. Don't miss the opportunity to make this stunning property your own! (id:35492)
Exp Realty
173 Limestone Lane
Shelburne, Ontario
Stunning Brand-New Detached Home W/ Separate Entry (Side Door) Built by Field gate Homes. 4 Bedrooms Plus 2nd Floor Loft, Also Features a Den on the Main Floor. Approx. 3096 square feet of luxury living. Double door entry, hardwood flooring, 9' main floor ceiling, oak staircase, Gas fireplace, upgraded kitchen w/ Pantry and Center Island, 2nd Floor Laundry Room. New KitchenAid Upgraded stainless steel appliances. Open concept floor plan, family sized kitchen combined with breakfast area. One of the Newest and best subdivisions in Shelburne! Step away from Great Amenities Retail Stores, Coffee Shops, Shopping, LCBO and More.... Full 7-year Tarion Warranty included. Don't miss this one! **** EXTRAS **** New Kitchen Aid stainless steel fridge, stove, dishwasher. Front loading whirlpool washer and dryer and Central Air Conditioning. Kitchen Back Splash, Master Ensuite with Quartz Countertops and under mount Sink and Beautiful Glass Shower. (id:35492)
Royal LePage Premium One Realty
1263 Woodbine Avenue
Toronto, Ontario
This Detached Triplex Offers An Opportunity For Both Homeowners And Investors Alike. Situated On A 17' x95' Lot With A Private Fenced Backyard, This Property Blends Comfort, Privacy, And Potential Income. Conveniently Located Near Various Amenities, Transportation & Parks, Ensuring Easy Access To Daily Necessities And Recreational Activities. Whether You're Looking To Invest, Expand Your Portfolio, Or Find A Place To Call Home With Income Potential, This Triplex Offers Versatility, Comfort, And A Prime Location. (id:35492)
Homelife Superstars Real Estate Limited
8278 Burwell Road
Lambton Shores, Ontario
Looking for a year-round home or cottage in the Grand Bend & Port Franks area that gives you boating access, then this is the place for you ! Walking distance to the Ausable River, where there is your very own allocated boat dock and the convenience of a private boat ramp for the community. Less than a 10-minute drive to the desirable Pinery Provincial Park on Lake Huron. This beautiful, 3 bedroom, 2-bathroom, bungalow style home features a large eat-in kitchen with moveable island/breakfast bar, that opens up to an incredible, private outdoor living space backing onto farm fields. Large sized living room features a gas fireplace that easily heats the majority of the home on those cold winter nights. The exceptionally large, detached garage/workshop is every handyman 's dream! **** EXTRAS **** Updated kitchen appliances and new washing machine and dryer. Garage door opener with 2 remotes. (id:35492)
Sutton Group - Select Realty
33 Guildpark Pathway
Toronto, Ontario
Welcome to 33 Guildpark Pathway, the ONLY Detached Unit in a charming condo community of townhomes and semi-detached homes. Chefs kitchen with Quartz countertops, 3 bedrooms/3 bathrooms, including an updated top-floor laundry in the primary suite for added convenience. The lower level features a new kitchenette with a small fridge (2024), offering versatility for guests or multi-generational living.This beautifully updated home offers privacy, style, and countless upgrades. Featuring four stunning bay windows, all new windows (except the skylight) in 2021-2023, new front and rear doors in 2023, this home is filled with natural light and modern touches. The freshly painted garage and front doors in 2024 add even more curb appeal. The backyard has been thoughtfully landscaped with emerald cedars and lush greenery, providing a serene retreat. A newly paved and edged driveway (2024) completes the polished exterior. This unique property is move-in ready with so much to offer! (id:35492)
Our Neighbourhood Realty Inc.
56 - 300 Alex Gardner Circle
Aurora, Ontario
Welcome to Time Village, a beautiful Stacked Townhouse tucked away in the heart of Aurora. This beautiful property is only STEPS away from everything one needs, bus station, Aurora GO, parks, schools, and so many shops and restaurants. With an open concept kitchen and living, the unit offers 2 Bedrooms, 3 Bathrooms and a huge private Rooftop Terrace that allows for BBQ's. All rooms feature ample Pot Lights and natural light to provide a bright and inviting ambiance. This home features 2 PARKING SPOTS that are owned and underground plus plenty of visitor parking. Don't miss the opportunity to own this stunning property in a prime location. Best value in complex with TWO underground spots included. **** EXTRAS **** Fridge, Stove, Hood Fan, B Microwave, B Dishwasher, Washer, Dryer, All Elf's, All Window Coverings. **Seller may be willing to sell most furniture** (id:35492)
RE/MAX Noblecorp Real Estate







