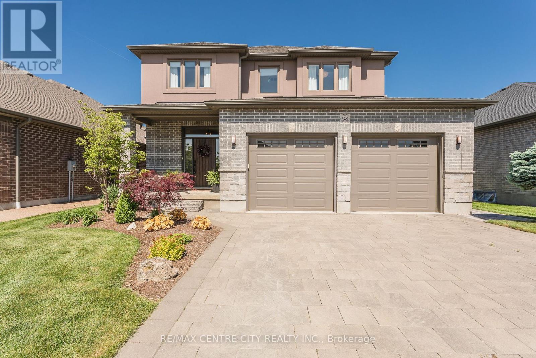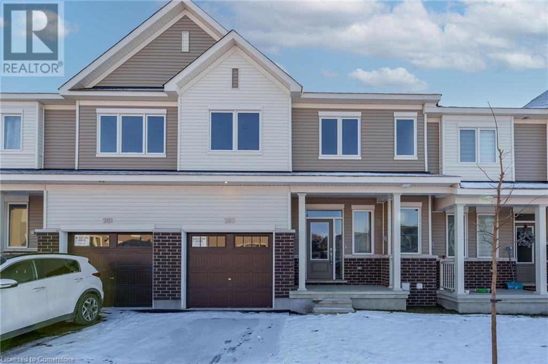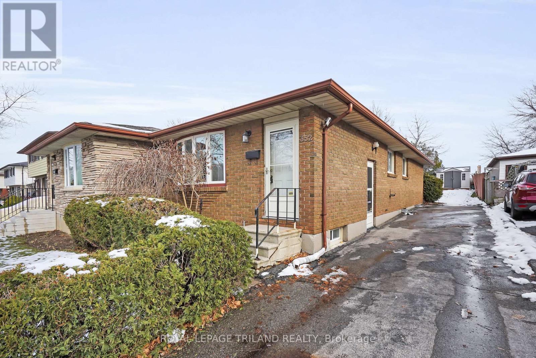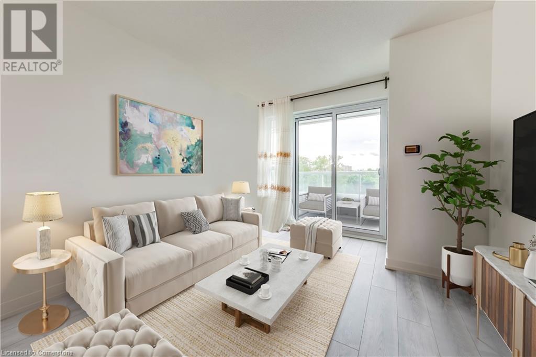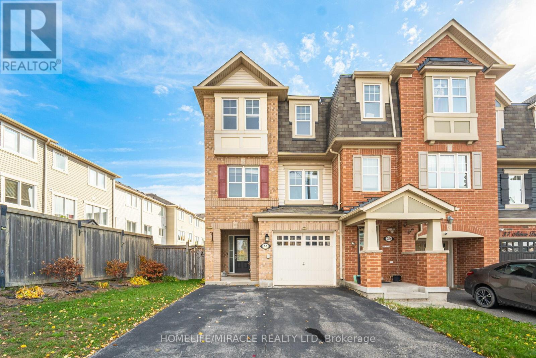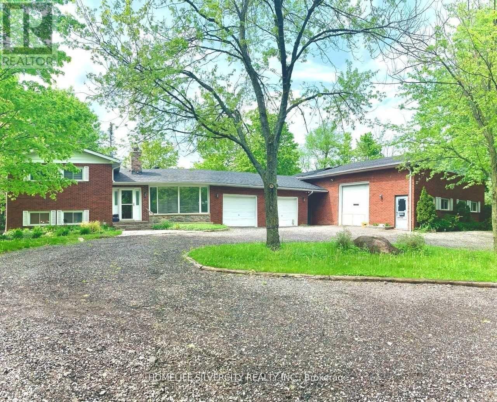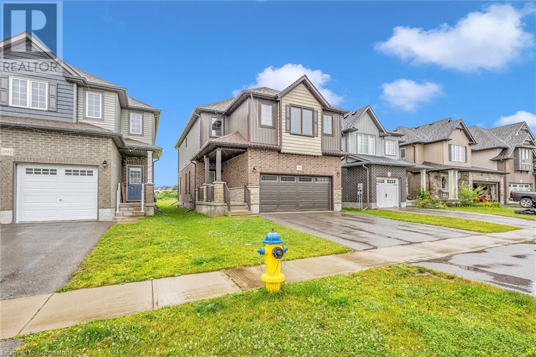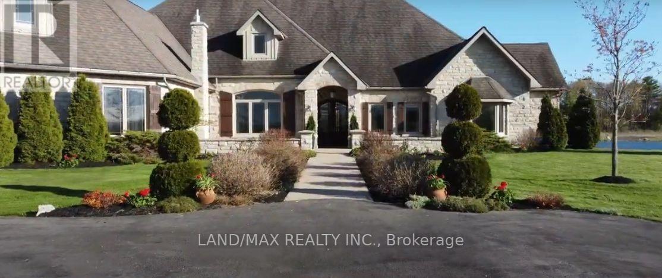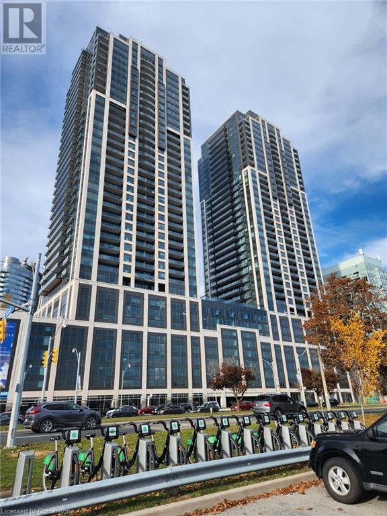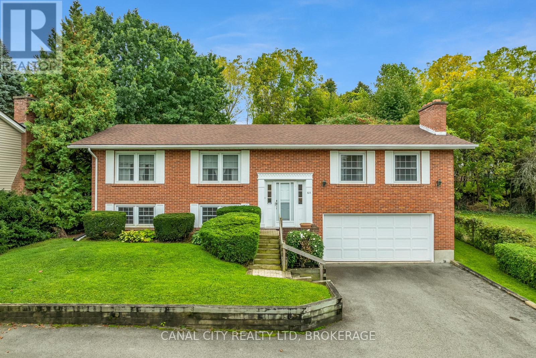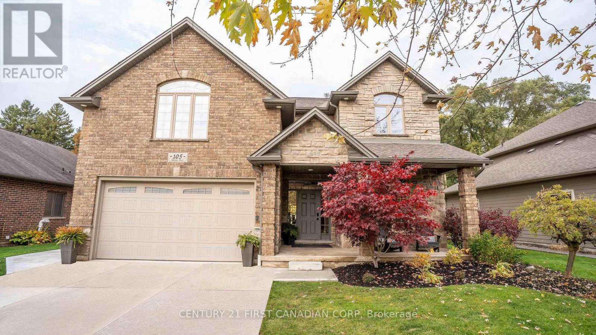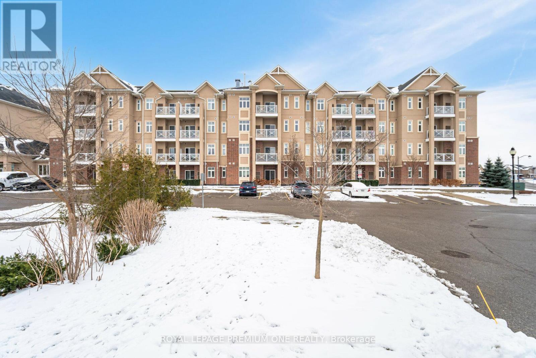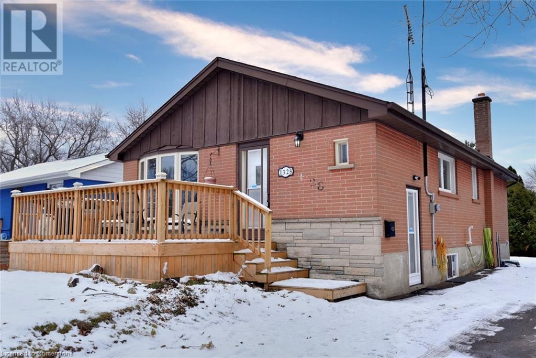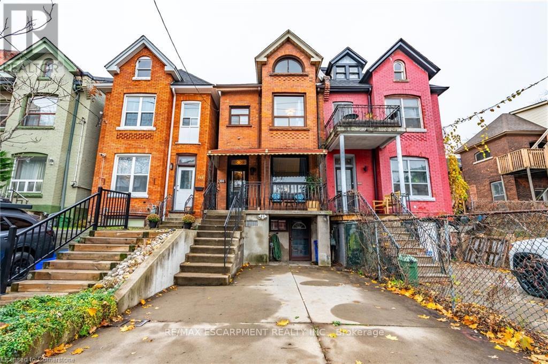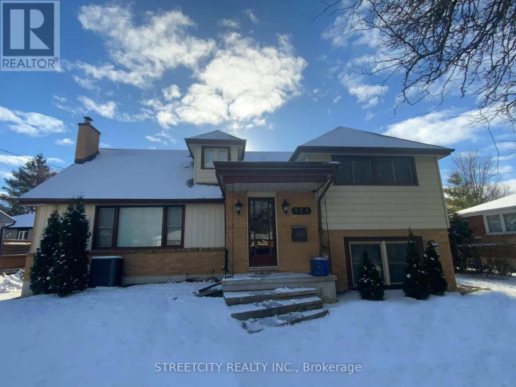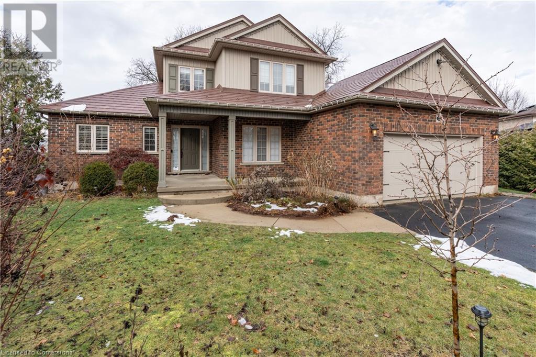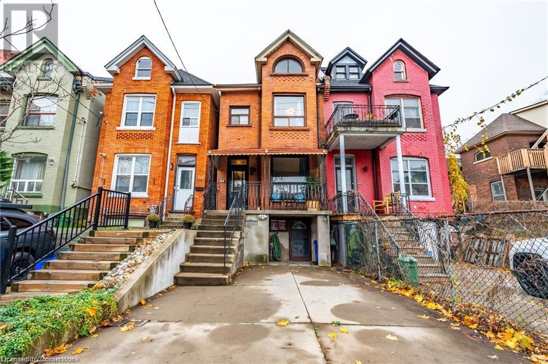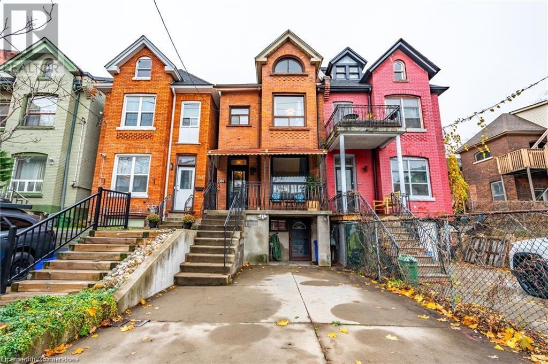2305 - 352 Front Street
Toronto, Ontario
Welcome To This High Floor Beautiful & Modern 2 Bedroom 2 Full Washroom Suite (769 SQ FT+ Balcony 165 Total of 934 SQ FT) Features Designer Kitchen Cabinetry With Stainless Steel Appliances, Granite Counter Top & Custom Build Island With Extra Storage, Bright Floor-To-Ceiling Windows, With Newly installed Flooring throughout & A Huge Terrace Facing South C.N. Tower and Rogers Centre Views. Steps To The Well complex with lots of stores and restaurants, Underground P.A.T.H., Union Station, Dog Parks, The Financial & Entertainment Districts. Comes With One Parking Spot. Stainless Steel Fridge, Stove, Microwave & Dishwasher. Stacked Washer/Dryer. 1-Parking. Just Painted. 24 Hr Concierge. Fitness, Weight & Theater Rooms. Yoga Studio. A Roof Top Party Room With An Outdoor Patio,Barbecues, Cabanas & A Tanning Deck (id:35492)
RE/MAX Realty Specialists Inc.
5 Liscombe Road
Toronto, Ontario
Welcome to 5 Liscombe! A recently renovated and upgraded Raised-Bungalow. This 3-bedroom, 2FULL bath gem is situated on a spacious 58 x 100 ft lot, offering ample room for outdoor activities and gardening. This inviting property boasts a beautiful sunroom, perfect for relaxing and enjoying the view of the lush backyard. The fully finished basement features a separate living area and separate entrance, access to a garage and cold cellar, ideal for guests, in-laws, or rental potential. With ample living space, this home offers a perfect blend of comfort and convenience, ready to meet all your family's needs. Don't miss the opportunity to make this delightful property your own! (id:35492)
Harvey Kalles Real Estate Ltd.
58 Timberwalk Trail
Middlesex Centre, Ontario
Excellent opportunity to own this gorgeous home in beautiful Ilderton. Located on a large lot in a desirable neighborhood. This stunning layout offers an open concept main floor with a guest bath, mudroom, living room, dining and kitchen area that features hardwood floors, gas fireplace built-in cabinets. The kitchen has a walk-in pantry, crisp white cabinets, granite counter tops and tile backsplash. This beautiful home has loads of natural light with lots of windows and neutral paint colors. The upstairs features three bedrooms, two baths and upper-level laundry. The master bedroom has a stunning en -suite bathroom with walk-in shower, a large soaker tub and leads to a large walk-in closet. Finished lower level with an additional bedroom and Den, large rec-room with theatre and another full bath with tile walk-in shower. The spacious yard is fully fenced, has a fire pit area, plus a large patio that's fantastic for entertaining. Other notables include a larger double car garage, all appliances included, built-in speaker system, projector and screen and much more. (id:35492)
RE/MAX Centre City Realty Inc.
283 Falsetto Street
Ottawa, Ontario
ATTENTION BUYERS - Take advantage of this DISTRESS SALE Listed below the purchase price. Its a BRAND NEW FREEHOLD TOWNHOUSE that has never been lived in, Approx. 2150 sqft or living space this stunning, newly built 3-bedroom, 4-washrooms home offers modern design and luxury living. With high-end finishes throughout. This property is perfect for families or anyone looking for spacious, comfortable living. Features: 3 Bedrooms: Generously sized, with large windows for natural light. 4 washrooms: Including a master ensuite with a walk-in shower and double vanity. Finished Basement: Ideal for a home office, entertainment area, or additional living space. Modern Kitchen: Open concept, quartz countertops, and a large island. Living and Dining Areas: Bright and open, perfect for gatherings or quiet nights in. Parking: Garage & Private driveway with ample of space. Outdoor Space: Backyard with room for landscaping or gardening and no rear neighbors. Move-in ready and designed for modern living, this home is a must-see! Conveniently located near schools, parks, shopping centers, and public transportation. (id:35492)
Ipro Realty Ltd
352 Baseline Road W
London, Ontario
Welcome to 352 Baseline Rd West. This charming Semi-detached bungalow is located in South London, just a few steps to schools, a short walk to shopping, grocery, park, trails and other amenities. This home features three bedrooms and one bathroom, perfect for a family looking for a cozy and comfortable space. Inside, you will find a newly updated kitchen with white cabinets and back splash. Main bathroom is also newly updated with heated floor. There are 2 spacious rooms in the basement to finish to suit your needs. It can be your home office, gym, or bedroom for your family and guests. There is a side entrance to access the basement directly. You can park 3 cars on the driveway. The property backs onto a green space, providing a private outdoor life. This home is ideal for a growing family or a first home buyer. (id:35492)
Royal LePage Triland Realty
10 Wilby Crescent Unit# 309
Toronto, Ontario
Discover this immaculate 1-bedroom plus den condominium unit situated at Lawrence & Weston Road.This unit offers a spacious open concept layout spanning 694 sq.ft., featuring an open kitchen and a balcony with serene views. The kitchen seamlessly flows into the living area, which enjoys ample natural light from the large balcony doors. The bedroom is generously sized, complete with a double door closet, and adjacent to a 4-piece bathroom. Residents of this condo benefit from enhanced security, a party room, and a rooftop terrace within the building. Located near numerous amenities such as shopping, restaurants, schools, parks, trails, and public transportation, this property presents a prime opportunity.Don't miss out on owning this exceptional condo—schedule your showing today!! (id:35492)
RE/MAX Escarpment Realty Inc.
33 Trammell Lane
Brampton, Ontario
This spacious detached home on an extra deep lot in a prime location has a lot of potential. Freshly painted and renovated,this house features 3+2 bedrooms, 4 washrooms, and a 2-bedroom finished basement.The main floor boasts a separate living room, separate dining room, and a family room, creating a versatile space perfect for entertaining. The family room includes a cozy fireplace, adding warmth and charm. The upgraded kitchen is equipped with extended cabinets, granite countertops, a backsplash, porcelain floors, and pot lights, andit opens to the family room. The large primary bedroom is spacious and complete with an ensuite 4-piece bathroom and a walk-in closet. The other two bedrooms are well-sized, have hardwood floors, and receive ample natural daylight.The finished basement includes two bedrooms,a living room, a kitchen, a 4-piece bathroom, and a rough-in for a separate laundry. The backyard landscaping is a mix of stone and green areas, providing a beautiful outdoor space. The extended double driveway with stone finish offers ample parking space for all your vehicles.This home is not just a place to live; its a lifestyle choice that promises comfort, style, and convenience. It presents abundant possibilities and is conveniently located near essential amenities, including Sheridan College, Shoppers World Plaza, Brampton Gateway Terminal, schools, libraries, bus stops, places of worship, sports facilities, grocery stores, and major highways (407, 401, and 410). **** EXTRAS **** Excellent Opportunity for First Time Buyers and Investors. (id:35492)
RE/MAX Real Estate Centre Inc.
514 - 15 Lower Jarvis Street N
Toronto, Ontario
This Bright And Functional Junior 1-Bedroom (Option To Add A Door) Features A Murphy Bed With Extra Storage And A Large 125 Sqft North-Facing Balcony. Steps To The Harbourfront, Sugar Beach, Union Station, Financial District, St. Lawrence Market, George Brown College, LCBO, Farm Boy, And More. Easy Access To Highways And Transit Make This Location Ideal. Affordable Entry Into Home Ownership With Excellent Equity Potential. Great For Investors With Rents Estimated At $2,400+. Building Includes 24/7 Concierge And A+ Amenities: Outdoor Pool, BBQ Area, Tennis/Basketball Court, Steam Room, Theatre, Yoga Room, And More. Book A Showing Today And Make This Toronto Gem Yours! **** EXTRAS **** TV Mount and Murphy Bed Included. (id:35492)
Property.ca Inc.
41 Ashen Tree Lane
Brampton, Ontario
This beautifully maintained freehold, Mattamy-built end unit, designed to feel like a semi-detached home, is the perfect place to call your own. Boasting a spacious and functional layout, this 3-bathroom home features a large, modern kitchen with a center island, area. The fully finished basement includes a walk-out with direct access to the garage, offering added convenience. dining The bright and open main floor provides a generous living area, ideal for both relaxing and entertaining, with large windows that let in plenty of natural light. The stylish kitchen is equipped with stainless steel appliances, quartz countertops, and abundant cabinetry perfect for culinary enthusiasts. A convenient breakfast bar adds a casual dining option. Retreat to the spacious master suite, which includes an en-suite bathroom for added privacy. Two additional well-sized bedrooms offer comfort and flexibility for family or guests. Step outside to your private enclosed backyard, a peaceful space to enjoy your morning coffee or unwind in the evening. Situated in a desirable neighborhood, this townhouse is just a short walk to the Mount Pleasant Go Station and is close to parks, shopping, dining, and top-rated schools. This is an opportunity you won't want to miss! (id:35492)
Homelife/miracle Realty Ltd
6 - 9621 Jane Street
Vaughan, Ontario
Spectacular 2 Bedroom 2 FULL Bathroom Condo Townhouse. Rare Layout In This Complex. Located At Jane And Major Mackenzie. Ss Appliances, Laminate Floors, Light Fixtures, Pot Lights, Built in Custom TV Wall/Cabinets. Minutes To All Amenities, Shopping, Hwy 400, 401 & 407, Wonderland & Vaughan TTC. Access The Unit Through Front Door Or Garage. $8K Spent On Tankless Water System, No Monthly Rental Fees! (id:35492)
RE/MAX Metropolis Realty
7848 Castlederg Side Road
Caledon, Ontario
Welcome To A Mechanic's Dream Home! Charming Winding Driveway Leads To A Private 4 Bdrm Side Split Home With A 1600 Sqft Commercial Workshop Plus Office. Zoned A1-452 For Motor Vehicle Repair Facility. Approved Workshop Features An Office Waiting Area, Hydraulic Car Lift, 2 Oversized Bay Doors & Heated And Insulated. Perfect For Car, Truck Or Motorcycle Repair Shop. Well Maintained Home Features Open Concept Layout, Multiple Walkouts, Gourmet Kitchen W/ Stainless Steel Appliances, Above Ground Pool On Mulit-Tiered Deck That Spans Entire Back Of Home. Ample Parking Space. Close To Amenities, Minutes From Bolton And Brampton (id:35492)
Homelife Silvercity Realty Inc.
513 Britannia Avenue
Oshawa, Ontario
Welcome to this beautifully upgraded 3-bedroom home on a desirable corner lot in Oshawa. The open-concept layout seamlessly connects the living and dining areas, making it perfect for entertaining. A separate family room features a huge window, filling the space with natural light. Potlights enhance the ambiance, making this home a true gem. The home also boasts a loft-style study, ideal for a home office or creative retreat. With fresh paint and brand-new flooring throughout, the interior feels modern and inviting. The finished basement offers excellent potential, with large windows and a shallower depth that creates a bright and airy space. It's primed for conversion into a 2-bedroom apartment, and the corner lot makes adding a side entrance easy an ideal setup for additional income. Outside, enjoy a large garden and ample parking with space for up to 8 vehicles in a fantastic location with Durham College & University, Golf Course, Shopping Centre, Plaza, Public Transit, Hwy 407 all nearby! Don't miss out on this unique opportunity! **** EXTRAS **** A fantastic location with Durham College & University, Golf Course, Shopping Centre, Plaza, Public Transit, Hwy 407 all nearby! Dont miss out on this unique opportunity! (id:35492)
RE/MAX Real Estate Centre Inc.
315 - 83 Woodbridge Avenue
Vaughan, Ontario
Whether downsizing, investing or buying for the first time, this is definitely the Market Lane Condo you've been waiting for!! Welcome To 83 Woodbridge Avenue, Terraces On The Park. This is a fantastic low rise boutique-style building located in the heart of vibrant Market Lane. Why would you settle for a congested area in a shoe box condo in a high rise building surrounded by highway noise? Spread out instead in this rarely available 1 Bedroom plus Den measuring almost 800 Square Feet a full length covered balcony!! The Den is very spacious and private. A FULLY enclosed room which can be used as a second bedroom, a guest room or home office with ease. Enjoy beautiful sunsets and summer Gas BBQs (yes there's a Gas BBQ Hookup) on your own oversized balcony!! Exceptional west views of the lovely trees and ravine. For your recreational pleasure, the walking trails and sports facilities are at your back door. This condo not only offers so much more space than the average 1 Plus Den but also provides a wonderful sense of family & community in the building and with the Market Lane Village at your fingertips. It's the perfect transition condo for downsizers. Great parking spot on main level as easy access to the locker from the Mezzanine. You've got it all here! **** EXTRAS **** Many upgrades include new porcelain floors in foyer & kitchen, modern backsplash, white kitchen cabinets, new vinyl floors, all new modern light fixtures, custom blinds, stove, dishwasher, closet & shelf organizers. Freshly painted. (id:35492)
Royal LePage Premium One Realty
103 Arden Avenue
Newmarket, Ontario
Welcome To 103 Arden Avenue. A Detached 2 1/2 Story Century Home, Nestled On A Generous 43 x 98-Ft Lot In Central Newmarket. This 4 Bedroom Home With Covered Porch And Lengthy Driveway Also Features A Third Floor Versatile Loft Space, Perfect For A Home Office, Playroom, Or The Potential For A Fifth Bedroom. Home Boasts A Unique Expansive Extension And Partially Finished Basement. Fresh Paint And Updated Flooring Throughout, But Still Needs A Few Finishing Touches To Truly Shine. (id:35492)
Homelife Superstars Real Estate Limited
52 Lamont Avenue
Toronto, Ontario
Calling All Investors, Developers, And Builders! Discover 52 Lamont Ave, A Standout Property Ready For Your Next Project. Positioned On A Prominent Corner Lot, This Site Offers A Spacious, Deep Layout With A Wide Frontage Providing Endless Possibilities For Creating Your Dream Home Or Development. Don't Miss This Exceptional Development Opportunity! (id:35492)
Homelife/future Realty Inc.
53 Ada Street
London, Ontario
This gorgeous area of Ada Street, London, Ontario, located along the rivers edge in Chelsea Green provides a investor/renovators, and/or nature lovers dream. With an idealistic setting as it parks its self upon a large lot surrounded by recreation, wilderness, forest, a river, and paved paths along the rivers edge for a beautiful everyday wellness experience. Close to many schools, places of worship, and many close amenities (grocery, pharmacy, hardware, dining, auto mechanics, etc... you can almost find anything you need close by within walking distance and is near bus routes to take you anywhere you need in the city).This is an ideal location for being close to downtown with out the hassle of being down town. Come check this gem of a location out! (id:35492)
The Realty Firm Inc.
2677 Credit Valley Road
Mississauga, Ontario
Beautiful 3 Bedroom Brick Family Home Located In Highly Desired Central Erin Mills Neighborhood. Situated In Award Winning School District. Close to Erin Mills Town Centre & Credit Valley Hospital. Minutes To Major Highways. Magnificent Hardwood Floors Throughout Home, Solid Oak Staircase Open To Above, Wrought Iron Spindles. Private Family Room With Wood Burning Fireplace & W/O To Backyard. Bright Kitchen W/Pot Lights, Granite Counter Tops, Stone Floors & W/O To Backyard. Large Master Bedroom With W/I Closet & Ensuite Bath W/ Stone Floors. Pristine & Modern Brand New Automatic Garage Doors Installed 2024. (id:35492)
Royal LePage Platinum Realty
2010 - 235 Sherway Gardens Road
Toronto, Ontario
Prime Location! Welcome to one Sherway Condominiums, where luxury meets convenience in the heart of Etobicoke. This bright 2-bedroom, 2-bathroom corner suite boasts premium upgrades, including high-quality laminate floors, smooth ceilings, upgraded lighting, and brand-new bathroom vanities. The corner layout floods the space with natural light, creating a warm, inviting atmosphere. Steps from Sherway Garden Mall, offering upscale shopping and dining, and near the future Gilgan Family Queensway Health Centre, a state-of-the-art hospital currently under development. Commuters will love the proximity to long branch Go station, and families will appreciate top-raed public and Catholic schools nearby. Resort-style amenities include an indoor pool, hot tub, sauna, fully equipped gym, and party room. With visitor parking and a prime location, this turnkey unit offers the perfect blend of style and convenience. Don't miss your chance to call this stunning condo home! (id:35492)
Homelife Maple Leaf Realty Ltd.
1318 Caen Avenue
Woodstock, Ontario
This beautifully designed 2-story house is nestled in a highly desirable neighborhood, just minutes from Highway 401, the Toyota Plant, parks, and schools. The home features 4 bedrooms, 2.5 bathrooms, and boasts a 9-foot ceiling on the main floor. Enjoy the open concept layout with high-end laminate flooring in the living areas, extended kitchen cabinets, a stylish backsplash, and a custom pantry. Upgraded tiles on the main floor add a touch of elegance. The dining area opens to the backyard, and there is convenient 2nd-floor laundry. (id:35492)
RE/MAX Escarpment Realty Inc.
2008 - 4099 Brickstone Mews
Mississauga, Ontario
**Stunning Unobstructed View ** **One Parking & One Locker Included **Welcome Yourself To Urban Sophistication At Its Finest In The Heart Of Mississauga, Where Luxury Meets convenience & comfort. Bathing In Natural Light, This Stunning Corner Unit of 2 Bedrooms (Ensuite W/Primary bedroom) With 2 Full Washrooms, Ensuite Laundry & Balcony, Unfolds A Stunning View Towards Mississauga City Center And It's Iconic Buildings. Immerse Yourself To The Elegance of Hardwood Floors And The Allure Of A Modern Kitchen Adorned With Granite Counter-Tops And Stainless Steel Appliances. Freshly Painted And New Hardwood With No Carpet In The Entire Unit. Five Star Amenities Include: Indoor Pool, Sauna, Roof Top Garden, Children Playground, Bbq Area, Party Rms, Wine Cellar, Media Rm, Gym, Yoga Studio, Game Rm, Internet Lounge, Concierge, Visitor Parking, Guest Rm, Etc. Major highways and public transportation are nearby for Easy commuting. ** Vacant Unit** **** EXTRAS **** One Parking Spot and One Locked Included. (id:35492)
Homelife Silvercity Realty Inc.
815 - 111 Bathurst Street
Toronto, Ontario
Located in the highly sought-after Entertainment District, just a short walk to the Financial District. Steps away from shops, restaurants, and public transportation, and everything you need. Loft-style design boasts exposed concrete walls and ceilings, floor-to-ceiling windows, and approximately nine-foot ceilings in the main living areas. The kitchen features imported European design combining style and functionality. (id:35492)
International Realty Firm
Uph07 - 20 Lombard Street
Toronto, Ontario
Welcome to the Upper Level Penthouse Sky Suites. Live in Boutique Luxury High Above the City In Toronto's Most Stunning Tower, Experience A New Standard in Exclusive Living With Private Lobby Entrance from Lombard Street For 149 Lombard Suites and Dedicated Concierge And Elevator Service. Expansive Terraces and Breathtaking CIty and Lake View Surround. Embrace The Very Best of the City with Every Convenience Mere Steps From the Subway, Path, Eaton Centre and Etc. **** EXTRAS **** Exclusive Lobby Entrance with Separate Rooftop Amenities for Floors 33-46 Residents. 10ft Ceiling, Built-in Appliances with Over 50k in upgrades of luxury finishes. (id:35492)
Right At Home Realty
32 Castleton Avenue
Toronto, Ontario
Welcome to this beautifully updated duplex, a perfect opportunity for investors or owner-occupiers seeking a blend of quality, style, and versatility. This property comprises two spacious 2-bedroom, 2-bathroom units, each thoughtfully designed to deliver a modern and comfortable living experience. Completly renovated in 2015 and separately metered, the duplex boasts significant structural improvements, updated electrical systems, and brand-new windows throughout. Each unit features an open-concept layout adorned with gleaming hardwood floors, large bedrooms with large closets that can easily accommodate king-sized beds, and bright, airy living spaces. The gourmet kitchens have stainless steel appliances and contemporary finishes, making meal preparation an absolute joy. Outside, you'll find two expansive decks and a generous west-facing backyard enhanced by a greenhouse that has produced award-winning produce. For those looking to expand, the reinforced third floor is ready to accommodate an additional balcony. Practicality meets comfort with separate HVAC ductwork and air conditioning units for each unit, in-unit laundry facilities, and a solid detached garage offering ample storage. This duplex also offers excellent income potential. With one unit vacant and the rest of the property leased for $2737 per month ($2337 for one unit and $400 for the garage), They are flexible and happy to either continue their lease or vacate, depending on the new owner's preferences. Move-in ready and packed with thoughtful updates and modern conveniences, this property is a rare find that suits various needs, from generating rental income to creating a dual-living arrangement. Don't miss the chance to make this exceptional duplex yours. Schedule your showing today! (id:35492)
Keller Williams Referred Urban Realty
2106 - 339 Rathburn Road W
Mississauga, Ontario
Stunning bright corner unit featuring an abundance of windows and 9-ft ceilings. Carpet-free with an open-concept layout, this home boasts an updated kitchen with granite countertops, stainless steel appliances, and a large window. The dining area offers a walkout to a private balcony. The spacious primary suite includes a walk-in closet and a 4-piece ensuite bathroom. Convenient ensuite laundry adds to the appeal. Ideally located near transit, Highway 403, Square One Shopping Centre, entertainment, and more. Enjoy top-notch amenities such as an indoor pool, sauna, hot tub, gym, tennis courts, playground, bowling alley, and guest suites. (id:35492)
RE/MAX Realty One Inc.
RE/MAX Real Estate Centre Inc.
1318 Caen Avenue
Woodstock, Ontario
This beautifully designed 2-story house is nestled in a highly desirable neighborhood, just minutes from Highway 401, the Toyota Plant, parks, and schools. The home features 4 bedrooms, 2.5 bathrooms, and boasts a 9-foot ceiling on the main floor. Enjoy the open concept layout with high-end laminate flooring in the living areas, extended kitchen cabinets, a stylish backsplash, and a custom pantry. Upgraded tiles on the main floor add a touch of elegance. The dining area opens to the backyard, and there is convenient 2nd-floor (id:35492)
RE/MAX Escarpment Realty Inc.
RE/MAX Escarpment Realty Inc
70 Bedell Drive
Mapleton, Ontario
Stunning custom home with timber frame accents and modern elegance at 70 Bedell Drive, Drayton. Expected completion date January 2025. Step into this beautifully crafted home where rustic charm meets modern elegance. With soaring 9' ceilings on the main floor, this home offers an open, airy feel throughout. Gorgeous hardwood flooring spans the main level, leading you through inviting spaces perfect for both everyday living and entertaining. The heart of the home features a chef's kitchen with upper cabinets extending to the ceiling, a large island perfect for gatherings, and sleek quartz countertops. The kitchen seamlessly connects to the dining and living areas, where a cozy gas fireplace sets the perfect ambiance. Enjoy serene views of the countryside from the large rear-facing windows that flood the space with natural light. Step outside to the finished covered rear deckideal for enjoying the tranquility of the expansive farmland beyond. The home also boasts luxurious details such as tile showers and floors, as well as elegant hardwood stairs leading to the upper level. The spacious laundry/mudroom on the main floor adds convenience to your daily routine. The unfinished basement offers endless possibilities for customization, whether you dream of creating a home theater, gym, or additional living space. The oversized 2-car garage provides ample storage and parking. This home is perfect for those seeking a balance of modern comforts and picturesque rural living. Dont miss the opportunity to make this exquisite property your own! Wheeler Construction, with a strong foundation built on trust, quality, and family values is the ideal builder for you. Their mission is to turn your construction dreams into reality, whether youre looking for a beautifully framed house, a spacious new garage, an elegant home addition, or a custom home tailored to your unique style and needs. (id:35492)
M1 Real Estate Brokerage Ltd
1406 - 8 Eglinton Avenue
Toronto, Ontario
Luxury E-Condo Unit With Great View! Excellent Yonge-Eglinton Location, On Subway Line 1. Beautiful Unobstructed North City View With Huge Balcony, 9' Ceiling, 514 Sqft + 102 Sqft. , Excellent Layout, High-End Energy Efficient Appliances, Direct Underground Access, Steps To Restaurants, Shopping Centre, Movie Theatre. Lux Amenities Include Indoor Pool On 25th Floor Overlooking The City, Yoga Studio, Media Room, Party Room & Outdoor Bbq. **** EXTRAS **** B/I Fridge, Cook-Top, B/I Oven, B/I Microwave, B/I Dishwasher, Stacked Washer & Dryer, All Existing Electrical Light Fixtures & Blinds. (id:35492)
Homelife/miracle Realty Ltd
1632 County Rd 11
Stone Mills, Ontario
Power Of Sale! Discover The Epitome Of Luxury Living On This Expansive Estate With This Immaculate 4-Bdrm Bungalow, Boasting Over 4,400 Sq Ft Of Expertly Designed/Custom-Built Elegance By Local Home Builder. Nestled On Approximately 130 Acres (MPAC) Of Mostly Fenced Land With Security Gate, This Estate Offers Unparalleled Privacy, Security, And Breathtaking Natural Beauty. The Gourmet Kitchen & Dining Area Come Complete With A Coffee/Cocktail Room, Perfect For Entertaining. Enjoy Panoramic Views From Literally Every Room, Showcasing The Property's Stunning Landscapes And Man-Made ""Dream Lake,"" Measuring An Impressive 2,600 ft X 225 ft. The Estate Includes A 16x32 In-Ground, Heated Inground Pool With A Large Pool House Equipped With A 200-Amp Service. Relax By The Concrete Dock With A Gazebo, And Take Advantage Of The Covered Boatlift For Your Aquatic Adventures (motor boat, canoe, waterskiing) A Detached Garage With A Heated Loft And Propane Furnace Provides Ample Space For Vehicles And Additional Storage. A Large Barn And Several Separate Ponds Enhance The Rural Charm, While The Property Is Home To Bass, Pickerel, And Abundant Wildlife, Offering A Nature Lover's Paradise. This Luxurious 4 Season Estate Is More Than A Home; It's A Lifestyle. Immerse Yourself In The Serenity Of Nature While Enjoying Modern Comforts And Unmatched Elegance. **** EXTRAS **** Irrigation system, Custom-Built Concrete Dock, A Gazebo And A Covered Boatlift, Detached Garage With Heated Loft And Propane Furnace, Total of 4 Garages , Extra Parking In Both Front/Back Of House (id:35492)
Land/max Realty Inc.
1926 Lakeshore Boulevard W Unit# 3211
Toronto, Ontario
Welcome To This Upgraded Mirabella Condos Located At Lakeshore/Windermere, Excellent Layout Featuring 2 Bedroom + Large Den With Panoramic Windows To Enjoy The Stunning Views Of Lake Ontario, 2 Full Washrooms, Open Concept Living/Dining Providing Spacious & Comfortable Living, 9Ft Ceiling, 6Ft Center Island, Top Of Line Appliances With White Upgrade Cabinetry, Juliette Balcony, Parking And Locker Included, TTC Bus Stops Is Located In Front Of Building , Relish Lakefront Living W/ Plenty Of Restaurants, Cafes, Grocery Stores & Shopping Centers Near Humber River Or High Park. Indoor And Outdoor Amenities, Fitness Centre, Swimming Pool, Guest Suited, BBQ Area Outdoor Terrace. (id:35492)
RE/MAX Realty Services Inc M
44 - 15 Lakeside Drive
St. Catharines, Ontario
Life is better at the beach! Welcome home to Newport Quay and this fabulous and spacious townhome! Loved by the same owner for almost 30 years, now it's your time! Drive up the long interlock drive to the double garage. The entrance is inviting, and the foyer is welcoming. The main floor features a separate dining area with 17 foot cathedral ceiling, kitchen with lots of cupboard and counter space, dinette with bay window, main floor laundry room, powder room, living room with gas fireplace and patio doors to the deck! You'll love the large main floor primary bedroom with plenty of windows, walk-in closet, and ensuite bath with jetted tub and separate shower! Head up to the 2 large bedrooms, a bathroom with shower, and another bathroom with tub and vanity! The basement features a large den or office area, a huge recroom, powder room, storage room, utility room, and cold room! Fabulously located steps to Jones Beach, Lake Ontario, St. Catharines Marina, Welland Canal, across from a park and walking trails, and minutes to all the amenities our beautiful Niagara has to offer! The time is now! You've worked hard and you deserve it! (id:35492)
Royal LePage NRC Realty
63 Mountain Street
St. Catharines, Ontario
SPACIOUS BI-LEVEL ON BEAUTIFUL 1/2 ACRE LOT. This 1831 square foot beauty with Escarpment view, was custom built by owner in 1979. Built with quality materials, plaster, hardwood. This home features a main floor family room with wood fireplace and sliding patio doors to interlock patio and beautiful landscaped rear yard and tool shed. The main floor also offers an eat in kitchen with breakfast bar, all appliances included, formal diningroom, three bedrooms and a five piece bath. Basement boasts a finished rec room, a fourth bedroom, 3 piece bath, landry room and a cold room/storage. Some updates include a new roof in 2023 of the front portion of the house, updated windows and central air. This home also offers double attached garage and garage door openers, double drive plus extra driveway. Just minutes to Brock University, Pen Centre Shopping Mall, Outlet Mall , schools, Hwy 406 and 58 and many other amenities. (id:35492)
Canal City Realty Ltd
435 Charlotte Street
London, Ontario
Add the finishing touches to this inviting duplex, now in the final stages of renovation! Located in the heart of Old East Village, this gem is close to vibrant attractions like the Kellogg Building, Western Fair Market, and a host of local distilleries and boutique stores. Once complete, each unit will boast two spacious bedrooms, a full kitchen, and a modern bathroom. The front unit offers a slightly larger than the back unit, check out the floor plan attached! The home is already outfitted with new flooring, windows, baseboards, and doors, with all remaining renovation materials included in the sale. Situated on a generous lot, the possibilities are endless imagine adding a garage, gazebo, bonfire pit, or even a volleyball court for outdoor fun! This property is being sold as-is/where-is with no warranties from the seller. Buyers are responsible for verifying all information and satisfying their due diligence. Front unit is electric baseboard heating, back unit has forced air. **** EXTRAS **** All materials including: 96 Enigma Porcelain Tiles (11.81\" x 23.62\"), 100 Enigma White Gloss Wall Tiles(3.93\" x 15.74\"), 1 box Beaulieu Canada vinyl flooring (#2193 Damselfish), 2 Cadet Bath Lho(0319LH.020 White) by American Standard. (id:35492)
Century 21 First Canadian Corp
105 Union Avenue
Middlesex Centre, Ontario
Discover this exquisite two-story Home, with an attached two-car garage, on a tranquil, tree-lined street in Komoka. With 4 bedrooms and 3.5 baths, this home is perfect for those seeking a peaceful retreat with plenty of living space and exceptional amenities. A beautifully designed main floor, where hardwood floors flow through an open-concept layout and ceramic tiles add a refined touch in the kitchen. The heart of the home, the kitchen, features custom cabinetry with intricate architectural details, a spacious center island with a breakfast bar, and high-end stainless steel appliances including a built-in microwave, oven, gas range cooktop, French door fridge, and dishwasher. An inviting dinette opens through double doors to a covered deck and a backyard oasis. The living room with a stunning wood-burning fireplace and ceiling-height stone hearth, a formal dining room for entertaining, a private office, and a mudroom with garage access and a 2-piece powder room. Upstairs, the primary suite is a true retreat with access to an expansive balcony spanning the length of the house, a luxurious 4-piece ensuite featuring a jacuzzi tub, tiled walk-in shower with body sprays, and a walk-in closet. Three additional generously sized bedrooms, a 5-piece main bath, and a convenient second-level laundry complete the upper floor with hardwood flooring throughout. The finished basement offers even more living space, with a dedicated games area for darts and pool, a cozy rec room for movie nights, an additional office, and a 3-piece bathroom. Outdoor space is equally impressive, with a covered deck along the back of the home, featuring a natural gas BBQ and surrounded by lush landscaping, giving it a secluded, woodsy feel. Komoka is a lovely small town providing access to all amenities, including; medical, dental and aesthetics offices, Parkview Public School, Parks, Community Centre, Library, Arena, LCBO, Foodland Grocery Store, Restaurants, Gas Stations and so much more. **** EXTRAS **** Zero clearance fireplace has been maintained by Elmira Stove Works. In-floor heat (boiler system) throughout the basement. Home was professionally painted 2024. Panel for generator will run TV, Fridge/freezer, Lighting in main areas. (id:35492)
Century 21 First Canadian Corp
111 - 1360 Costigan Road
Milton, Ontario
Welcome to this charming 2-bedroom, 2-bathroom condo nestled in the desirable Clarke community of Milton. Offering a perfect blend of modern convenience and cozy living, this home features an open-concept layout that seamlessly integrates the living room and kitchen. The kitchen boasts sleek countertops, ample cabinetry, and stainless steel appliances, and a breakfast bar, creating an ideal space for cooking and entertaining.The spacious living room is bathed in natural light and provides a seamless walkout to a private terrace, perfect for enjoying morning coffee or evening relaxation. The master bedroom is a tranquil retreat with a 4-piece ensuite bathroom & walk-in closet, ensuring comfort and privacy. A generously sized second bedroom offers versatility for guests, a home office, or additional living space.Convenient in-suite laundry adds to the functionality of this thoughtfully designed condo. Located close to parks, schools, shopping, and highways, this home combines modern living with the vibrant community feel of Clarke. (id:35492)
Royal LePage Premium One Realty
1328 Bunnell Drive
Burlington, Ontario
Perfect starter or downsizing home in Mountainside neighbourhood. Recently updated: vinyl flooring throughout, black granite counter and white kitchen cabinetry, porcelain flooring in main bath. Freshly painted. The lower level has a family room, kitchen w/subway tile backsplach and breakfast island, 3 piece bath and good size windows. storage and laundry room with separate entrance ideal for potential in-law set up. Outside, there is a deck at front, 2 sheds and gazebo in backyard RSA, Abundant parking, close to shopping and easy highway access (id:35492)
Right At Home Realty
3505 Highway 56
Hamilton, Ontario
Enjoy country style living with all amenities at walk-in distance. 3 rooms upstairs with all 5 pc Ensuite, modern kitchen, family room & dinning area. fully fenced & gated house. roof is 3 years old. No neighbour at the back. large deck around the house. Separate entry to the basement. Basement has 3 large rooms with all Ensuite. (id:35492)
Property.ca Inc.
166 Catharine Street N
Hamilton, Ontario
Outstanding opportunity! This 2.5-story brick home in the James Street North Neighborhood features a separate in-law suite, 2 kitchens, 2 washers, 2 dryers and 2 separate entrances. Many Updates in 2021 including plumbing, copper wiring, kitchens, bathrooms, flooring, insulation and more! 100 amp breaker panel with copper wiring, Central Air Conditioning. Boiler & piping. 1425 sq.ft on main and second floor, 551 +/- sq ft of space in a huge unfinished attic loft. Walk out from kitchen to private fenced yard. 2-car private parking. Walk to downtown, markets, and GO Station! **** EXTRAS **** Basement washer and dryer (id:35492)
RE/MAX Escarpment Realty Inc.
418 - 8888 Yonge Street
Richmond Hill, Ontario
Assignment Sale - Perfect, Very Bright, Well Designed 2 Bedroom, 1 Den, 2 Washrooms, 1 Parking . NOT REGISTERED YET AND READY FOR OCCUPANCY. High Ceilings, High Quality Laminate Throughout, Large Windows, Spacious Kitchen with a Stylish Design, Stainless Steel Appliances, Spacious Balcony with Very Nice View. Perfect Location - Yonge & 401 with Easy Access to the 407, Minutes Away from GO Station, Transit, Minutes to Shopping Mall and Plaza, Restaurants, Entertainment. Beautiful Building with Great Facilities. Best Price in the Building !! Grab the Chance, A Must Have !! **** EXTRAS **** New Build - 704 Sq.Ft. + 50 Sq.Ft. Balcony, 2 Bedrooms + Den, 2 Washrooms, 1 Parking, 1 Locker. (id:35492)
Ipro Realty Ltd.
924 Valetta Street
London, Ontario
Oakridge area 5 level side split 75 ft frontage home with 4 bedrooms, 2 bathrooms, double detached garage, and 3 more parking spaces on U-shaped driveway. Huge Living room featuring accent wall with fireplace. Big Master bedroom, Spacious kitchen with well-maintained cabinets.Hardwood, laminate, and ceramic flooring on main,2nd, 3rd, and lower levels. Located in a quiet area with a beautiful big backyard! A good-sized detached double garage can be used as a workshop. Private deck and patio area. Steps to Immersion P.S. and Oakridge Secondary School. Near the park, golf course, T&T Supermarket, Costco, and Western University! ** This is a linked property.** (id:35492)
Streetcity Realty Inc.
33 Notchwood Court
Kitchener, Ontario
Welcome to 33 Notchwood Court, tucked away on a quiet cul de sac. This custom-built home backs onto parkland and trails and is close to shopping, churches, schools, and a quick drive to the expressway. This 2520 SqFt home has 4+1 bedrooms, 4 bathrooms, and an office at the front of the house - convenient for those who work from home. The recently updated eat-in kitchen opens up onto the spacious living room, which showcases a floor-to-ceiling stone gas fireplace and a vaulted ceiling. The primary bedroom located on the main floor has an ensuite washroom and a large walk-in closet. The double doors from the primary bedroom will lead you to the deck where you can enjoy your morning coffee and the beautiful view. There are 3 generous-sized bedrooms upstairs, along with another 4-piece washroom and a family room to create a separate space for the kids to hang out in. The lower level has a recreational space, a 5th bedroom, and a washroom. You will be surprised at the large bonus space which is perfect for a home gym or a play area for the kids to play sports. It could also be finished to create more living space. This home is on a large pie-shaped lot. You will love the backyard! There is so much room, the landscape possibilities are endless. Updates include: metal roof 2019, kitchen cabinets painted 2022, furnace/AC 2018, HWT owned 2023, replaced carpets 2022, painted 2022. (id:35492)
Red And White Realty Inc.
4581 Anna Lane
Lincoln, Ontario
The PRICE IS RIGHT! Carefree living in this spacious home located in the desirable Golden Horseshoe Community in Beamsville. Located minutes away from the QEW, great shopping, Bruce Trail and Niagara Wine Route. This is an ideal spot for someone looking for affordable homeownership or perhaps a downsizing opportunity to simplify one's life. Features include a large eat in kitchen with plenty of cupboard space, open concept living room, mud room, 2 bedrooms and in-suite laundry. Enjoy the outdoors in your wide side yard with double drive for 2 car parking, on a quiet and private street. **** EXTRAS **** Pad fee currently $422/month, fee includes taxes, water, road maintenance & garbage removal. This fee will increase with new owner. Buyer is required to get park approval. Unit serial# BE11624 (id:35492)
RE/MAX Escarpment Realty Inc.
197 Palmer Avenue
Kitchener, Ontario
Dont miss this exceptional opportunity to own a cash-flowing, fully updated legal triplex in the heart of the city. Perfect for the savvy investor, this property offers impressive income potential with zero condo fees and top-to-bottom renovations. Featuring a modern metal roof, the building has been meticulously upgraded with new windows and doors that enhance curb appeal and energy efficiency. The electrical and plumbing systems have been completely updated to meet modern standards, while stylish new flooring and contemporary bathroom finishes add a fresh, upscale feel to every unit. Each unit includes private entrances and en-suite laundry, creating a highly desirable setup for tenants. Spacious verandas and balconies provide residents with their own outdoor spaces, perfect for enjoying both morning and evening sunlight. Move-in ready and designed to attract high-quality tenants, this triplex offers the perfect combination of convenience and charm. Discover why this property is a must-have addition to your portfolio! (id:35492)
Chestnut Park Realty(Southwestern Ontario) Ltd
204 Summerhill Avenue
Hamilton, Ontario
Welcome to 204 Summerhill Ave - Your Perfect First Home! Located in a welcoming, family-friendly neighborhood, this newly renovated detached home is ideal for first-time buyers. With 3+1 bedrooms and 2 full bathrooms, there's plenty of room to grow and make memories. The bright, open-concept living and kitchen area is perfect for modern living, featuring stainless steel appliances and a breakfast bar great for casual meals or entertaining friends. You'll love the sunroom that adds extra space for dining, relaxing, or a home office. Step outside to a fenced backyard that's perfect for BBQs, gardening, or simply unwinding, plus easy access to the garage and a shed for all your storage needs. The home is just steps away from schools, parks, and all the amenities you could need, with easy access to the highway for quick commutes. This is the perfect opportunity to own a home in a great location at an affordable price! (id:35492)
Peak Prime Realty Inc.
166 Catharine Street N
Hamilton, Ontario
Outstanding opportunity! This 2.5-story brick home in the James Street North Neighborhood features a separate in-law suite, 2 kitchens, 2 washers, 2 dryers and 2 separate entrances. Many Updates in 2021 including plumbing, copper wiring, kitchens, bathrooms, flooring, insulation and more! 100 amp breaker panel with copper wiring, central air conditioning, boiler & piping. 1425 sq.ft on main and second floor, 551 +/- sq ft of space in a huge unfinished attic loft. Walk out from kitchen to private fenced yard. 2-car private parking. Walk to downtown, markets, and GO Station! Make this home yours today. (id:35492)
RE/MAX Escarpment Realty Inc.
166 Catharine Street N
Hamilton, Ontario
Outstanding opportunity! This 2.5-story brick home in the James Street North Neighborhood features a separate in-law suite, 2 kitchens, 2 washers, 2 dryers and 2 separate entrances. Many Updates in 2021 including plumbing, copper wiring, kitchens, bathrooms, flooring, insulation and more! 100 amp breaker panel with copper wiring, central air conditioning, boiler & piping. 1425 sq.ft on main and second floor, 551 +/- sq ft of space in a huge unfinished attic loft. Walk out from kitchen to private fenced yard. 2-car private parking. Walk to downtown, markets, and GO Station! Make this home yours today. (id:35492)
RE/MAX Escarpment Realty Inc.
51 Rouse Avenue
Cambridge, Ontario
Stunning Detached Bungalow in the City of Cambridge. Offering the perfect bland of comfort and versatility! The main floor features 3 specious bedrooms, complimented by and updated kitchen with quartz countertops and stainless steel appliances and a brand new front door. Newly installed laminate flooring throughout. The basement adds another 3 bedrooms with a separate entrance, presenting excellent potential for an inlaw suite. Situated on a generous lot, the back yard boasts a recently added concrete patio, perfect for outdoor gatherings. Enjoy year round relaxation in the heated sunroom, ideal as a cosy family room. The property also includes a detached single car garage and ample parking space for 4 cars in the driveway. The owners have spent a huge amount of dollars on upgrades and improvement, making this home move in ready. This home is a must see for those seeking space, updates and potential. Don't miss the opportunity to make it yours! Freezer, Heater in Garage and backyard swing chair can be negotiated. (id:35492)
RE/MAX Realty Services Inc.
3211 - 1926 Lakeshore Boulevard W
Toronto, Ontario
Welcome To This Upgraded Mirabella Condos Located At Lakeshore/Windermere, Excellent Layout Featuring 2 Bedroom + Large Den With Panoramic Windows To Enjoy The Stunning Views Of Lake Ontario, 2 Full Washrooms, Open Concept Living/Dining Providing Spacious & Comfortable Living, 9Ft Ceiling, 6Ft Center Island, Top Of Line Appliances With White Upgrade Cabinetry, Juliette Balcony, Parking And Locker Included, TTC Bus Stops Is Located In Front Of Building , Relish Lakefront Living W/ Plenty Of Restaurants, Cafes, Grocery Stores & Shopping Centers Near Humber River Or High Park. Indoor And Outdoor Amenities, Fitness Centre, Swimming Pool, Guest Suited, BBQ Area Outdoor Terrace. **** EXTRAS **** Concierge, Exercise Room, Guest Suites, Indoor Pool, Party/Meeting Room, Rooftop Deck/Garden. (id:35492)
RE/MAX Realty Services Inc.
61 Mac Campbell Way
Bradford West Gwillimbury, Ontario
Welcome to this stunning, newly built (2023) two-story detached home, boasting over 3,000 sq. ft. of luxurious living space. With 5+1 bedrooms and 4 bathrooms, this home offers ample room for families of all sizes. The main level features an office that can double as a sixth bedroom, perfect for guests or a private workspace. The open-concept design showcases smooth ceilings and rich hardwood floors throughout, adding a modern and elegant touch to every room. The chef-inspired kitchen is equipped with premium finishes, seamlessly flowing into a spacious family room ideal for entertaining. The primary suite is a true retreat, featuring a walk-in closet and a spa-like five-piece ensuite. 4 additional bedrooms also boast a semi- ensuite, adding convenience and comfort. The second-floor laundry room provides ease for busy households. The home includes a two-car garage with no sidewalk, ensuring additional parking and curb appeal. An unfinished basement offers endless potential to create your dream space. **** EXTRAS **** Rough-in Central Vacuum System (id:35492)
Century 21 Leading Edge Realty Inc.



