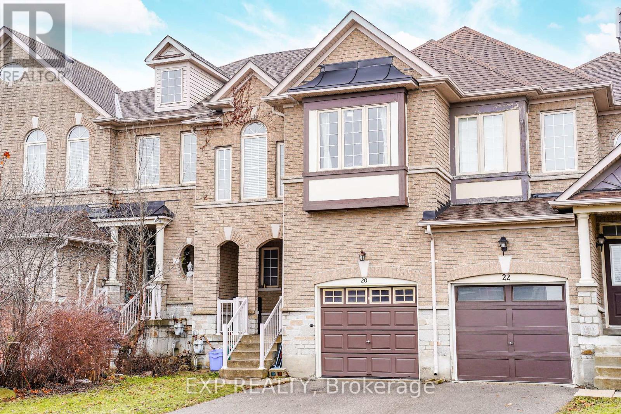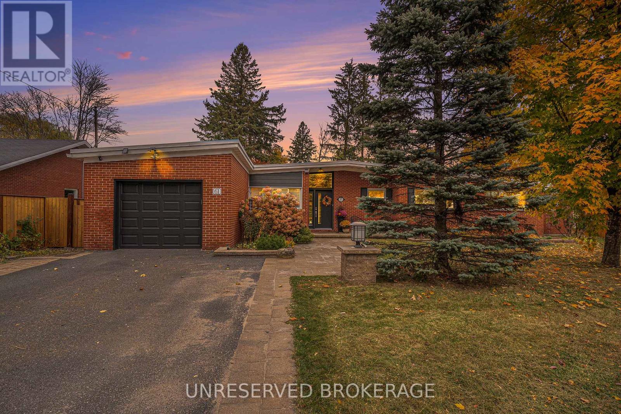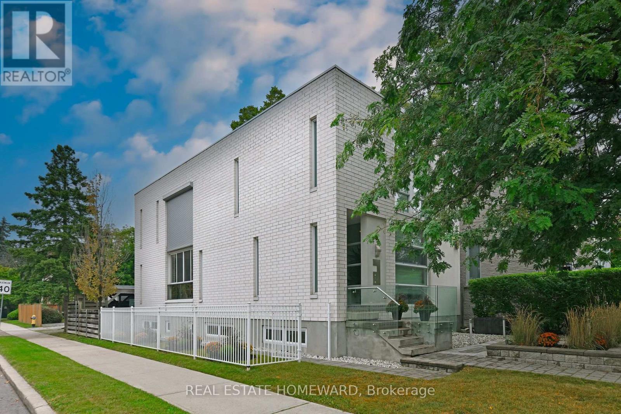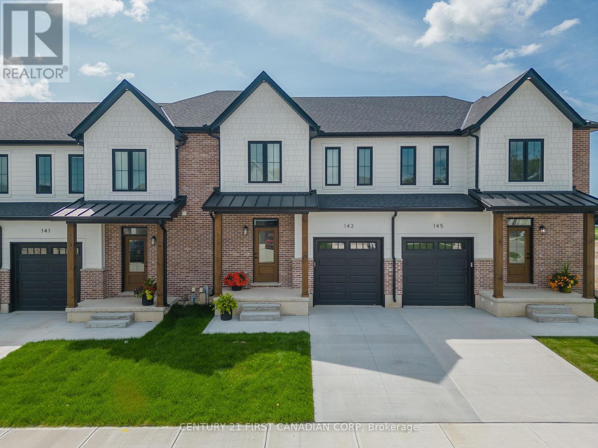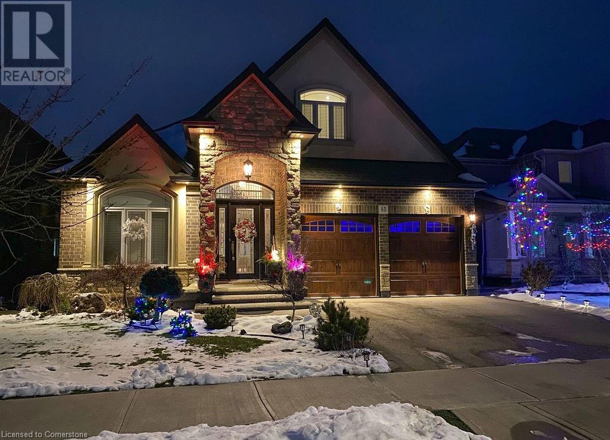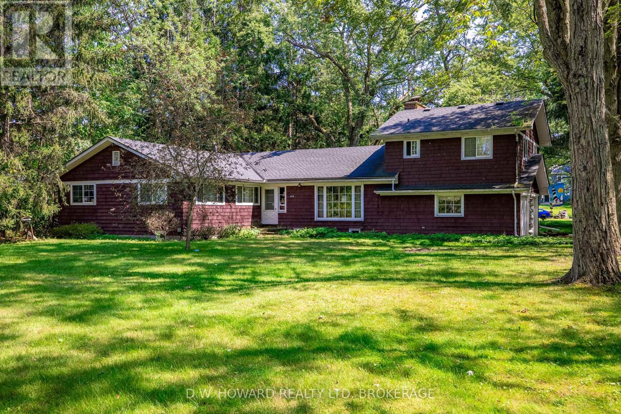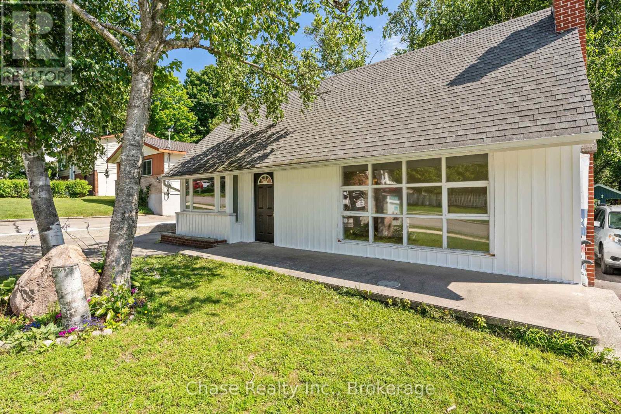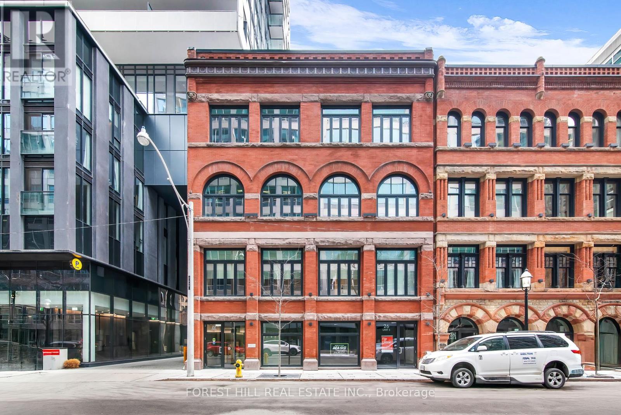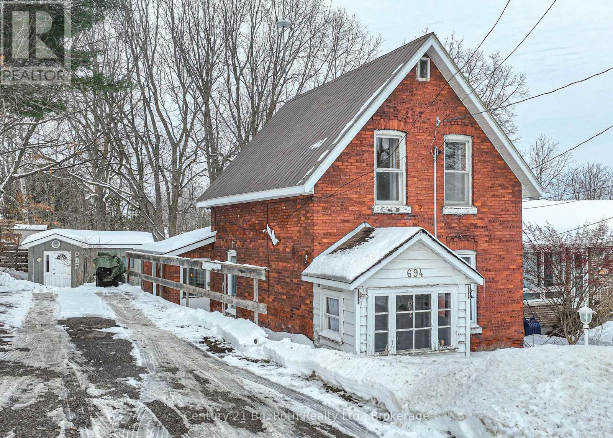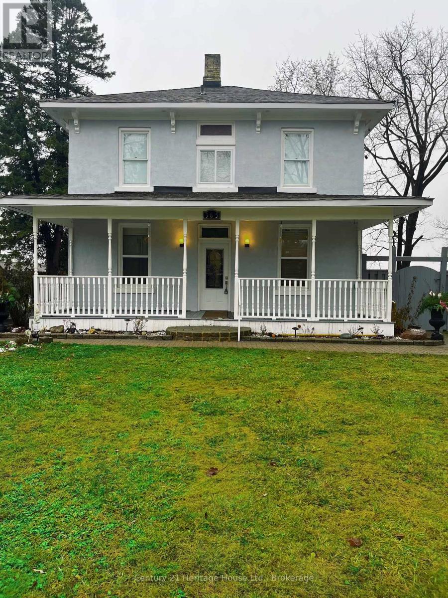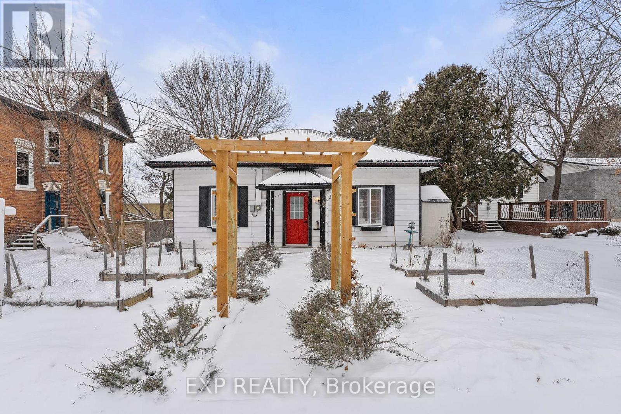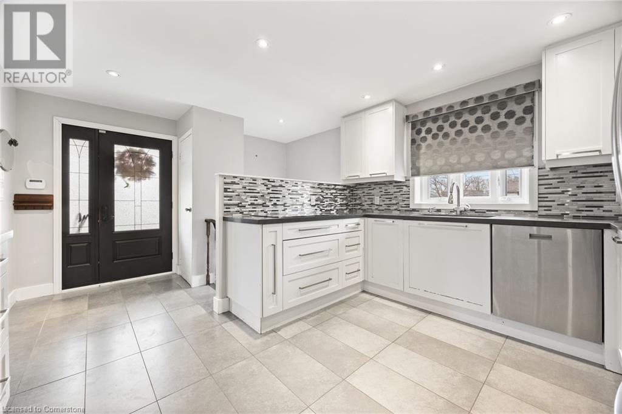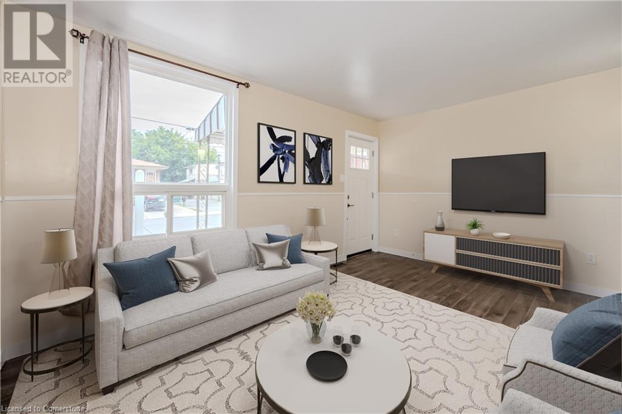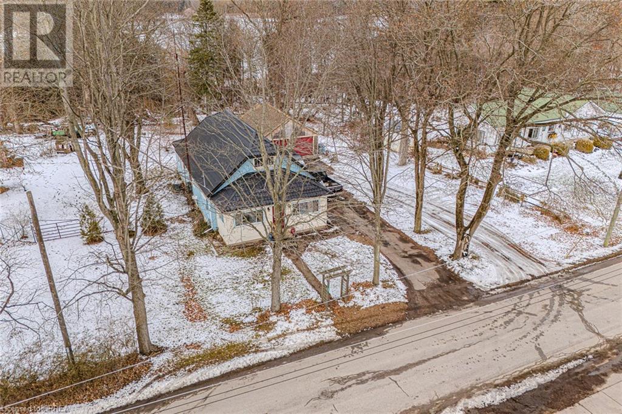48 Times Avenue
Markham, Ontario
Welcome To This Stunning 4-Bedroom, 4-Bathroom Home Featuring A Bright, Open-Concept Design And Tasteful Upgrades Throughout*The Living And Dining Area Boasts Elegant Herringbone-Pattern Hardwood Flooring, Large Windows For Abundant Natural Light, And Modern Light Fixtures*The Spacious Kitchen Is A Chefs Dream, Complete With Sleek Stainless Steel Appliances, Granite Countertops, A Movable Island, And A Walkout To A Private Balcony*Perfectly Located Near GO Transit, Highways 404 & 407, And A Variety Of Restaurants, This Home Offers Both Convenience And Luxury Living*Dont Miss This Opportunity!* (id:35492)
Exp Realty
20 Starwood Road
Vaughan, Ontario
Welcome To This Beautifully Designed 4+1 Bedroom, 4-Bathroom Home Nestled In A Prime Location*Featuring A Bright And Spacious Layout, This Property Boasts Laminate Flooring And An Elegant Oak Staircase (2022), Complemented By Modern Pot Lights Throughout (2022)*The Open-Concept Living And Dining Areas Are Perfect For Entertaining, With Large Windows That Flood The Space With Natural Light*The Kitchen Offers A Sleek Backsplash, Ample Cabinetry, And A Cozy Breakfast Area Overlooking The Backyard*Enjoy Outdoor Living With A Private Fenced Yard* Located Steps Away From Parks, Shopping, And Top-Ranked Schools Like Stephen Lewis Secondary And Carrville Mills Public School, This Home Combines Style, Comfort, And Convenience* Don't Miss Your Chance To Own This Gem!* (id:35492)
Exp Realty
34a Lookout Drive
Clarington, Ontario
This chic stacked condo town apartment offers a perfect blend of modern living and natural beauty. Step into this cozy 1-bedroom, 1-bathroom unit and be greeted by an open-concept layout seamlessly connecting the living and kitchen areas. Enjoy the convenience of stainless steel appliances in the kitchen, adding a touch of elegance to your culinary adventures. With large windows inviting ample natural light, every corner of this space is bathed in warmth and brightness, creating an inviting ambiance that's perfect for relaxation or entertaining. Located in a coveted waterfront community, you'll have easy access to stunning views and tranquil surroundings. Whether you're enjoying morning coffee on your private balcony or taking a leisurely stroll along the water's edge, you'll find peace and serenity right outside your door. Don't miss out on the opportunity to make this charming condo your own slice of paradise. Schedule a viewing today and experience the beauty and convenience of waterfront living! (id:35492)
Keller Williams Energy Real Estate
130 Concession 15 W
Tiny, Ontario
Top 5 Reasons You Will Love This Home: 1) Impeccably crafted, this custom-built home boasts a detached and heated barn, a heated garage doubling as a workshop, and a log cabin ideal for accommodating guests or as a separate rental space 2) A gated entrance leads you through a pleasing circular driveway to the home, where numerous windows showcase breathtaking views of the surrounding property 3) Quality updates are evident throughout the home, featuring a beautiful indoor and outdoor sunroom retreat with a wood-burning fireplace and a wet bar, along with an indoor pickleball court, a unique feature offering year-round recreation 4) Incredibly located on 40-acres of workable land, including 3 acres of bush at the cabin, a recently dredged pond, approximately 28 acres of arable land, and the added benefit of low property taxes 5) Experience the convenience of proximity to both amenities and beaches, ensuring easy access to shopping, dining, entertainment, as well as leisure activities by the waterfront. Age 21. Visit our website for more detailed information (id:35492)
Faris Team Real Estate Brokerage
14 Balsdon Crescent
Whitby, Ontario
Stunning 2-Storey Detached Executive-Style Home On A Quiet Street In A Desirable Neighbourhood! Boasting Over 3,000 Sq.Ft Of Above-Ground Living Space, Plus An Additional 1,090 Sq.Ft Below Ground, This Fully Renovated Home Offers Modern Luxury At Its Finest. Featuring Engineered Hardwood Flooring Throughout, The Gourmet Chef's Kitchen Is A True Showstopper, With Quartz Countertops, Sleek Stainless Steel Appliances, A Spacious Island With Bar Seating, A Built-In Dishwasher Plus Contemporary Shaker-Style Cabinets. The Open-Concept Dining Area Is Perfect For Entertaining Guests, Offering Plenty Of Natural Sunlight, Picturesque Views/Direct Access To The Backyard. The Main Floor Also Features A Spacious And Bright Family Room With Vaulted Ceilings And Sunken Floors, Plus A Versatile Office That Can Be Used As An Extra Bedroom. The Second Floor Includes An Oversized Primary Bedroom With A 5-Piece Ensuite And A Cozy Sitting Area/Office Space. Additional Highlights Include Vaulted Ceilings In The Second Bedroom, A Newly Upgraded Bathroom Plus Two Other Generously Sized Bedrooms. The Newly Renovated Basement/In-Law Suite Features Waterproof Vinyl Flooring Throughout, Two Sizeable Extra Bedrooms, A Large Living Room, A Recreation Area, A Full Kitchen, And A 3-Piece Bathroom. Private Backyard Oasis Is Perfectly Designed For Relaxing And Entertaining Featuring An Inground Pool, A Brand-New Hot Tub, A Custom Outdoor Bar And Entertainment Area, And A Professionally Landscaped Patio (2021). Walking Distance To All Major Amenities Including Schools, Parks, Shopping, Entertainment, 401 And More! **** EXTRAS **** Roof(2017), Pool Liner(2017), Main Floor Reno(2018), Stairs(2019), Basement Reno's(2021), Hot Tub(2024), Pool Safety Cover(2023), Backyard Bar(2021), Upstairs Bathroom(2023), Engineered Hardwood Flooring(2018). (id:35492)
Royal Heritage Realty Ltd.
1971 Metro Road N
Georgina, Ontario
This Bright and Renovated Bungalow In The Heart Of Jacksons Point Is Ready For You To Enjoy! Loaded With Tons Of Big Ticket Upgrades, This Home Has Undergone Impressive Remodeling Since 2018, Including Windows, Siding, Insulation, Decking, Roof/Furnace/AC In 2020 And So Much More. Step Inside To Your Open Concept Living Space Which Offers Plenty Of Room To Entertain Friends And Family. The Kitchen Features A Convenient Breakfast Bar, Boasts Newer Stainless Steel Appliances, And Overlooks The Living/Dining Room With An Abundance Of Natural Light, Pot Lights And Barnboard Feature Wall. The Generously-Sized Primary Bedroom With Wall-To-Wall Custom Closet System Offers Plenty Of Room To Unwind And Boasts Space For A King-Size Bed! The Laundry/Storage Room With Sink Could Be Converted To A Second Bathroom Or Primary Ensuite. Nestled On A Generous 50ft Fully-Fenced Lot With Double-Wide Gate And Mature Trees, Its Perfect For Kids, Pets, And Hosting Cozy Bonfires. The Detached Single Garage/Shed With Hydro Is Great For Extra Storage, Or Change The Door And Pull Your Car In! Enjoy All Seasons Of Lake Simcoe With Membership Only Private Street-Access To The Lake, Including A Beautiful Dock For Swimming In The Summer, And Watching Glistening Sunsets In The Winter. Steps To YRT And School Bus Routes, Minutes To Schools, Library, Pool, Shopping, De La Salle Park, York Region Forest Trails, And More. This Peaceful Community Offers The Comforts Of Lakeside Serenity While Being Steps To Everything! **** EXTRAS **** SS Fridge, Stove (19), DW (19), R60 Attic Insulation (20), Closet Organization Systems (18), Bathroom Refresh (24), Smart Roof Warmer (24), Ring Doorbell, Culligan Water Treatment System (Kitchen Sink), Private Beach Membership. (id:35492)
Exp Realty
57 Sunray Avenue
London, Ontario
Welcome home to 57 Sunray Avenue in the charming community of Lambeth! This beautifully renovated property is ideally located close to the 401 in the south end of London, Ontario. With a complete transformation from top to bottom, this home is perfect for first-time buyers, growing families, or anyone looking for a cozy condo alternative while downsizing. Nestled in a mature, family-friendly neighborhood, you'll enjoy the inviting atmosphere and sense of community. The spacious layout is filled with natural light, creating an inviting space for both relaxation and entertaining. Don't miss out on this fantastic opportunity to make this stunning home your own! Your Dream Home Awaits! (id:35492)
Royal LePage Triland Realty
585 Macdonnell Street
Kingston, Ontario
Looking for a project that offers both incredible value and great potential? This 3 + 1bedroom, 2 bathroom bungalow in the sought-after Kingscourt area of Kingston is the perfect opportunity for a handy person looking to generate equity. With some work, this home can be transformed into your dream property, while offering excellent possibilities for added income!The main floor features a functional layout with 3 good-sized bedrooms, a bright living room,and a spacious eat-in kitchen. The full basement includes an additional bedroom, offering potential for a secondary suite or in-law unit with its own separate walk-up entrance. The partially finished basement is brimming with possibilities to create additional living space or enhance the homes overall value.Situated in a highly central location, this property is just minutes away from essential amenities like grocery stores, schools, parks, and public transit, ensuring convenience for everyday living. The home also benefits from rear laneway access, with dedicated parking at the back of the property, providing added privacy and ease of access.Whether you're looking to create an income-generating suite, renovate to your tastes, or simply update this home, the potential is limitless! Don't miss out on this great opportunity to make your mark in the Kingscourt neighborhood. **** EXTRAS **** Please see document section for Schedule B and Deposit Information (id:35492)
RE/MAX Finest Realty Inc.
62 - 3351 Hornbeam Crescent
Mississauga, Ontario
Clean As A Whistle Impeccably Maintained Erin Mills Condo Townhouse. Quiet & Private End Unit. Outstanding Gardens In Both Front & Back. Large Driveway And Big Single Attached Garage. Sparkling Clean Interior From Tip To Toe. A Wonderful Layout That Maximizes Every Inch Of Available Space. Walk-In To A Bright Foyer That Leads To The Large Breakfast Area And Kitchen. Family Size Dining Room, Big Living Room, Both Overlooking The Backyard Patio. Living Room Walkout To Backyard - Trees & Nature Abound. 3 Big Bedrooms With Big Windows, Double Closets With Storage Space Galore. Unfinished Basement So Clean It Shines - Tons Of Possibilities. Includes Washer & Dryer. Very Low Maintenance Fees - Only $366.72 - Includes Water, Rogers Ignite TV, Rogers High Speed Internet, Heated Outdoor Community Pool In Summer, Building Insurance, And Common Elements. Electrical Upgraded To Copper Plugs And Switches Certified By A Master Electrician. Located In A Highly Sought-After Mississauga Complex Run By A First Class Condominium Management Company. Walking Distance To All Amenities Including Food Basics, Shoppers Drug Mart, No Frills, Walmart, Dentists, Doctors, Malls, Schools, Playgrounds, Parks And Trails. Excellent Location For Any Commuting Requirements: Close To The South Common Bus Terminal, Easy Access To Hwy 403, Hwy 407, The 401 and the QEW, And GO Transit. This Home Is A Rare Find That You Shouldn't Miss - Once Inside You'll Be Thrilled You Came To Visit. **** EXTRAS **** Washer, Dryer, Fridge, Stove, Dishwasher, Microwave. Broadloom Where Laid. Oversized Single Garage, Hot Water Tanks Is Owned - No Appliances Are Under Any Rental Contracts. (id:35492)
Royal LePage Realty Plus
61 Promenade Avenue
Ottawa, Ontario
Welcome to your dream home! 61 Promenade is a stunning 3-bedroom, 2 1/2-bath property that offers a breathtaking backyard landscaped oasis including an outdoor kitchen, in-ground pool, screened-in timber gazebo with bar fridge and TV. The updated kitchen is perfect for entertaining. The main floor boasts elegant hardwood and ceramic flooring, and an office. The lower-level recreation room is perfect for relaxing with a big-screen TV, kids' play area, or game nights with billiards and table tennis. Plus, there's a versatile fourth bedroom or workout space. Enjoy ample storage throughout, and take advantage of the community tennis court and park, just a block away. This meticulously maintained home is a true gem! Updates include gazebo 2017, kitchen 2018, new windows and patio door in LR 2018, en-suite 2024, main bathroom 2022, septic tank 2019, pergola 2021, fence 2023, generator transfer switch 2023, Flooring: Tile, Flooring: Hardwood, Flooring: Laminate (id:35492)
Unreserved Brokerage
906 - 47 Mutual Street
Toronto, Ontario
Welcome to the brand-new Garden District Condos! This 1+Study, 1-bathroom unit boasts a bright, efficient layout with abundant natural light and an unblocked East view, perfect for morning sunshine. Located in a prime area with a walk score of 99 and transit score of 100, you're steps from the Financial District, Dundas Square, TMU, entertainment, and shopping. Upgraded features include a handheld shower fixture, drawer under the induction cooktop, waterproof vinyl flooring, and Italian porcelain bathroom tiles. Building amenities offer unmatched convenience: a pet spa, SNAILE smart parcel lockers, 24/7 security, a 2-storey gym, party room, media room, kid's playroom, outdoor garden with BBQ/fire pit, communal workspace, and EV charging station. Nearby, find grocery stores, libraries, and recreation centres. TTC and future Ontario Line stations are just steps away, with a new No Frills opening next door. Experience ultimate urban living. **** EXTRAS **** Integrated S/S Appliances: Fridge, Oven, Induction Cooktop, Dishwasher, Microwave/Range hood, And Washer/Dryer. Existing Electrical Light Fixtures, One Bicycle Rack. (id:35492)
RE/MAX Condos Plus Corporation
478 Melrose Avenue
Toronto, Ontario
Welcome to 478 Melrose Avenue, a unique and stunning family home that offers the perfect balance of elegance, comfort, and functionality. Located in one of Torontos most desirable neighborhoods, this property is a rare gem that caters to families, professionals, and investors alike.Step inside and be greeted by expansive living spaces that are perfect for family gatherings and entertaining. The open-concept layout flows seamlessly, creating a welcoming atmosphere enhanced by abundant natural light streaming through large windows and thoughtfully placed skylights. Every room is bright, airy, and designed to maximize comfort and style.The home features five well-appointed bathrooms, ensuring convenience for larger families or guests. Each space has been carefully crafted to provide a sense of luxury while maintaining practicality for day-to-day living.One of the standout features of this property is the versatile basement, which comes with its own separate entrance. This space offers endless possibilities, whether you envision it as a rental apartment, in-law suite, or a private retreat for extended family. The flexibility of this feature makes the home ideal for those seeking additional income potential or multi-generational living.In a city where parking is a premium, this property offers a rare three-car parking solution, ensuring convenience and peace of mind. Whether you have multiple vehicles or frequently host guests, youll never need to worry about finding space.Situated on a quiet, family-friendly street, 478 Melrose Ave provides easy access to top-rated schools, boutique shops, gourmet dining, and green spaces. Public transit and major highways are also nearby, making commuting a breeze while keeping the vibrancy of the city within reach.This home truly has it all: a prime location, stunning natural light, spacious interiors, and endless potential. Don't miss this opportunity to own a property that checks every box! **** EXTRAS **** Custom remote-operated blinds, direct access from parking to the interior, abundant storage, a wired sound system, gas BBQ hookup on back deck, front patio, new roof (2023), owned hot water tank, and washer/dryer (2023)! Top End Appliances! (id:35492)
Real Estate Homeward
147-26 Scotts Drive
Lucan Biddulph, Ontario
Welcome to phase two of the Ausable Fields Subdivision in Lucan Ontario, brought to you by the Van Geel Building Co. The Harper plan is a 1589 sq ft red brick two story townhome with high end finishes both inside and out. The main floor plan consists of an open concept kitchen, dining, and living area with lots of natural light from the large patio doors. The kitchens feature quartz countertops, soft close drawers, as well as engineered hardwood floors. The second floor consists of a spacious primary bedroom with a large walk in closet, ensuite with a double vanity and tile shower, and two additional bedrooms. Another bonus to the second level is the convenience of a large laundry room with plenty of storage. Every detail of these townhomes was meticulously thought out, including the rear yard access through the garage allowing each owner the ability to fence in their yard without worrying about access easements that are typically found in townhomes in the area. Each has an attached one car garage, and will be finished with a concrete laneway. These stunning townhouses are just steps away from the Lucan Community Centre that is home to the hockey arena, YMCA daycare, public pool, baseball diamonds, soccer fields and off the leash dog park. These units are to be built and there is a model home available for showings. (id:35492)
Century 21 First Canadian Corp
147-46 Scotts Drive
Lucan Biddulph, Ontario
Welcome to phase two of the Ausable Fields Subdivision in Lucan Ontario, brought to you by the Van Geel Building Co. The Harper plan is a 1589 sq ft red brick two story townhome with high end finishes both inside and out. The main floor plan consists of an open concept kitchen, dining, and living area with lots of natural light from the large patio doors. The kitchens feature quartz countertops, soft close drawers, as well as engineered hardwood floors. The second floor consists of a spacious primary bedroom with a large walk in closet, ensuite with a double vanity and tile shower, and two additional bedrooms. Another bonus to the second level is the convenience of a large laundry room with plenty of storage. Every detail of these townhomes was meticulously thought out, including the rear yard access through the garage allowing each owner the ability to fence in their yard without worrying about access easements that are typically found in townhomes in the area. Each has an attached one car garage, and will be finished with a concrete laneway. These stunning townhouses are just steps away from the Lucan Community Centre that is home to the hockey arena, YMCA daycare, public pool, baseball diamonds, soccer fields and off the leash dog park. These units are to be built and there is a model home available for showings. (id:35492)
Century 21 First Canadian Corp
1712 - 87 Peter Street
Toronto, Ontario
87 Peter is a spectacular condominium that sets the standard for downtown living built by Menkes. It is in a prime location in the heart of Toronto's Entertainment district, steps from King, Spadina Streetcars and University Subway line. Close to the trendiest restaurants, Rogers, TIFF, David Pecaut Square, CN tower, groceries, banks, LCBO and public transits. 10 minutes walk to Financial District, Chinatown, Waterfront, Queen West and more. 87 Peter is well equipped to run its building and its amenities like the gym, sauna, yoga room, outdoor garden terrace, party room and pet spa with the high standards it was meant to be run. The unit, possessing floor to ceiling 9 feet windows and stylish rolling shades, allow for all the glorious Eastern exposure light to creep in through the neighbouring high-rise buildings through its large expansive windows, offering you a no-nonsense proper square bedroom with a big window. This open concept 1 bedroom unit features high-end finishes, plenty of natural light and brand new painting. 87 Peter boasts top-notch amenities providing you with the ultimate urban living experience. **** EXTRAS **** Modern kitchen with stone countertop. Built-In appliances including Fridge, Cooktop, oven, microwave, dishwasher and range. Stacked washer & dryer. All ELFs and existing window shades. (Brand new painting and roller shades in the bedroom.) (id:35492)
Realty Associates Inc.
85 Hillcroft Drive
Hamilton, Ontario
Your dream home awaits! This stunning custom-built bungaloft features 3 bedrooms, 2.5 bathrooms, and top-tier finishes in one of Stoney Creek's most desirable neighborhoods. The main floor boasts a grand foyer with vaulted ceilings, a custom kitchen with hardwood cabinets, granite countertops, stainless steel appliances, and a breakfast island. The open-concept great room features vaulted ceilings, hardwood floors, a gas fireplace, and French doors leading to a spacious covered deck. The primary bedroom includes a walk-in closet and a 5-piece ensuite with a soaker tub and glass shower. An additional bedroom, a 2-piece bath, and a laundry room with garage access complete this level. Upstairs, the loft offers a cozy living area, a third bedroom, and a 4-piece bathroom. The expansive basement, with a kitchenette and over 1,700 sq. ft., offers endless possibilities. Low-maintenance landscaping (artificial grass), proximity to schools, amenities, and easy highway access make this home a rare find. A must-see! (id:35492)
RE/MAX Escarpment Realty Inc.
134 Southcrest Drive
Kawartha Lakes, Ontario
Start the new year off HERE - cozy brick bungalow with all the bells and whistles - thousands in upgrades and simple, spacious floor plan! Kitchen boasts corian countertop, garburator - new hardwood/vinyl thru main floor. Breakfast area provides a walkout to deck w/sunshade (electric) awning. Primary bedroom showcases western views with walkout to deck, walk in closet, custom drapery and beautiful 4pc upgraded ensuite. Lower level with huge above grade windows grant a sun kissed rec room with dry bar and capacious space for entertaining PLUS a games room large enough for pool and shuffle board - ample room for kicking back! No limit to storage space - lower level includes a storage room, workshop as well as an office (used presently as a 3rd bedroom). Main floor laundry with interior access to garage - parking for 4+ vehicles. This home is a must see - you will not be disappointed! **** EXTRAS **** CAC, CVAC, Corian counter 2017, Awning 2023, Flooring (laundry, bathroom, kitchen, hallway) 2024, 3pc Bath (main floor) 2022, Front doors 2022, Reverse Osmosis 2019, Water Softener 2019, Dishwasher 2023, Custom drapery 2023, Garburator 2017 (id:35492)
Royal LePage Frank Real Estate
85 Hillcroft Drive
Hamilton, Ontario
Your dream home awaits! This stunning custom-built bungaloft features 3 bedrooms, 2.5 bathrooms, and top-tier finishes in one of Stoney Creek's most desirable neighborhoods. The main floor boasts a grand foyer with vaulted ceilings, a custom kitchen with hardwood cabinets, granite countertops, stainless steel appliances, and a breakfast island. The open-concept great room features vaulted ceilings, hardwood floors, a gas fireplace, and French doors leading to a spacious covered deck. The primary bedroom includes a walk-in closet and a 5-piece ensuite with a soaker tub and glass shower. An additional bedroom, a 2-piece bath, and a laundry room with garage access complete this level. Upstairs, the loft offers a cozy living area, a third bedroom, and a 4-piece bathroom. The expansive basement, with a kitchenette and over 1,700 sq. ft., offers endless possibilities. Low-maintenance landscaping (artificial grass), proximity to schools, amenities, and easy highway access make this home a rare find. A must-see! (id:35492)
RE/MAX Escarpment Realty Inc.
15 Lavender Road
Thorold, Ontario
Schedule B + C + D must accompany all offers. Sold 'as is, where is' basis. Seller makes no representations and/or warranties (id:35492)
Royal LePage State Realty
1458 Baptist Church Road
Stirling-Rawdon, Ontario
Welcome to 1458 Baptist Church Rd. Step back in time and enjoy the charm of this old schoolhouse, originally built in 1868 and thoughtfully updated to meet modern needs. Nestled on a beautiful 2.78-acre country lot, the property includes a detached six-car garage with a fantastic workshop, heated and equipped with three oversized doors (10 x 10 and 10 x 12) and a welding plug. The home features open-concept living with a cozy wood stove, a beautifully updated kitchen, and spacious areas perfect for entertaining. The modern bathroom includes a custom glass shower, providing both style and convenience. This carpet-free home offers easy maintenance and timeless appeal. The metal roof adds durability and longevity to this already stunning property. With PEX plumbing, a propane furnace, and central air conditioning, you'll enjoy year-round comfort in this character filled space.Outside, relax on the covered front porch the fantastic back deck, both surrounded by peaceful country views. (id:35492)
Royal LePage Proalliance Realty
4479 Erie Road
Fort Erie, Ontario
Experience the enchanting 4479 Erie Road, a cozy retreat nestled among beautiful trees just steps away from the Private Buffalo Canoe Club. This ideal location provides easy access to public beaches and marinas, offering the perfect blend of serenity and convenience. The open-concept design, adorned with beamed vaulted ceilings and skylights, welcomes sunlight into the heart of this 5-bedroom, 3-bath home, allowing for ample space for the entire family and guests. Delight in the tranquil summer evenings on the screened-in back porch, and take advantage of the short drive to the charming restaurants and shops in Crystal Beach and Ridgeway. Come and discover this inviting haven!Welcome to 4479 Erie Road Nestled on a beautiful treed lot steps to Private Buffalo Canoe Club. A short walk to public beaches and marinas makes this an ideal location. Spacious open-concept beamed vaulted ceilings, skylights capture the sunlight. This 5 bedroom 3 bath home has room for the whole family and your guests. Enjoy the summer evenings on the screened-in back porch. It is just a short drive to restaurants and shopping in Crystal Beach and Ridgeway. Come take a peek! ** This is a linked property.** (id:35492)
D.w. Howard Realty Ltd. Brokerage
34 Woodbine Avenue
Welland, Ontario
Welcome to your dream home! This pristine 3 year-old brick, stone and stucco detached house is located in a family friendly neighbourhood. As you approach, you'll be greeted by the charming exterior and welcoming front porch that will leave you with a lasting impression. This stunning 1,775 square foot house features 3 spacious bedrooms with ample closet space, 2 full washrooms and a powder room, boasting 9-foot ceilings, large windows that allow natural light to flow throughout the house, a double garage to fit 2 vehicles indoors, with a paved driveway for an additional 2 vehicles, a master bedroom with an en-suite bath and a large walk-in closet, a second-floor laundry room with a built-in shelving and drawers unit from Ikea, perfect for organizing all of your laundry needs, an eat-in kitchen with sliding glass doors that open to your very own private oasis that's fully fenced where you'll find a huge 14 X 12 gazebo on a custom concrete pad to enjoy family BBQs all summer long. The main floor has been created with an open-concept floor plan, accompanied by a stunning family room and a separate living room or dining room to be used however you wish. Upgrades Include; hardwood stairs and flooring through out the entire main floor that flow to the upstairs hall way, with ceramic tiles in the kitchen, all 3 bathrooms and even the laundry room, with versatile upper-end carpeting in all the bedrooms that add an extra bit of warmth. The original builder has installed an additional separate side entrance to this house with easy access to the full unfinished basement, waiting for your personal touch. Extras are inclusive of but not limited to an 8 X 6 shed to store your lawnmower and gardening tools. Stainless steel appliances (Fridge, Stove, Dishwasher, moveable Kitchen Island ) a washer and dryer, and a Central AC unit. Don't hesitate, this beautiful house is ready for you to make it your home, all you have to do is unpack. (id:35492)
Exp Realty
1384 King Street W
Toronto, Ontario
18 UNIT BUILDING - 6 x Bachelor 6 x 1-Bedroom 6 x 2-Bedroom WELL MAINTAINED BUILDING - 3 STOREY - OFFERING GREAT UPSIDE POTENTIAL * TRANSIT AT DOOR * **** EXTRAS **** FULLY LEASED WITH WAITING LIST - VTB POSSIBLE - APPRAISAL ATTACHED - MANY UPGRADES - EASY TO MANAGE - GOOD CURB APPEAL - LONG TERM DEVELOPMENT POTENTIAL - GREAT TENANT MIX - BELOW MARKET RENTS (id:35492)
Century 21 Regal Realty Inc.
1741 Bayview Avenue
Toronto, Ontario
Client Remarks26 UNIT MULTI-RESIDENTIAL BUILDING FOR SALE IN THE BAYVIEW / LEASIDE NEIGHBOURHOOD. Located just one block South of the new Metro Linx Bayview / Eglinton stop. Fully leased with a waiting list. Great upside potential and redevelopment opportunity. VTB Financing Available. Well managed and maintained property **** EXTRAS **** 3-storey and raised basement, purpose built apartment building dating from 1955 and having 26 units. UNIT MIX: 22 x Junior 1-Bedroom, 4 x 1-Bedroom 26 Total. SITE AREA: 9,408 sq ft (0.22 ac) (id:35492)
Century 21 Regal Realty Inc.
#917 - 9582 Markham Road
Markham, Ontario
This 1-bedroom condo with parking offers a fantastic opportunity, especially with its prime location directly across from Mt. Joy Go Station perfect for commuters. With modern finishes like 9-foot ceilings, granite countertops, and stainless steel kitchen appliances, it combines both style and functionality. The added convenience of an ensuite stacked washer/dryer further enhances the living experience. Steps Away from Grocery Stores, Retail Outlets, restaurants, Parks and Playgrounds, The Markville Shopping Mall and Markham Stouffville Hospital Are Minutes Driving! located Across from Mount Joy GO Station, Easy Commuting to Downtown Toronto! Unit Includes 1 Parking and 1 Locker! Call today! (id:35492)
Power Marketing Real Estate Inc.
2982 Earl Street
Innisfil, Ontario
Welcome to 2982 Earl St in Innisfil! This all-brick raised bungalow offers 2,195 sq ft of total finished living space, nestled on a sprawling 1/2 acre mature lot. The property boasts a fully fenced yard adorned with mature trees, providing both privacy and natural beauty. Perfect for entertainers, the home features a huge deck ideal for gatherings and outdoor relaxation. Inside, you'll find ample space for the whole family, with well-appointed rooms designed for comfort and functionality. The home has been upgraded with smart home technology, a brand new 5-piece bathroom, and a roof that was replaced 9 years ago. Whether you're enjoying a quiet evening at home or hosting friends and family, this home offers the perfect blend of space, style, and convenience. Don't miss this opportunity to own a piece of paradise in Innisfil! **** EXTRAS **** Double car garage includes a second home office used for a private practice. Rough in for basement kitchen present. Brazilian cherry hardwood floors on the main level. (id:35492)
Unreserved
309 Manly Street
Midland, Ontario
OPPORTUNITY! OPPORTUNITY! OPPORTUNITY! Welcome to your dream investment opportunity at 309 Manly St in Midland, ON! This thoughtfully renovated legal duplex offers both style and function, making it an ideal choice for discerning buyers seeking both rental income and modern living. This duplex features two units, each with separate entrances ensuring privacy and convenience for occupants. This property is set on a generously sized lot, providing outdoor space that can be tailored to meet your landscaping or gardening desires. Located in a friendly community, the duplex is just a couple of minutes away from essential amenities. Valu-mart is a mere 400 meters away, making grocery trips quick and easy. Additionally, the nearby Childrens Park, located about 520 meters away, offers a great recreational area for families to enjoy. This property is not just a home, but a smart investment in a growing area that promises potential for appreciation. Whether you're looking to fully rent both units or occupy one while renting. Don't miss this opportunity, book your showing today! (id:35492)
Chase Realty Inc.
2004 - 1665 The Collegeway
Mississauga, Ontario
This spacious and elegant two-bedroom, 2.5 bathroom condo has dark engineered hardwood flooring, fresh paint and ten-ft ceilings throughout . The gourmet kitchen boasts dark wood cabinetry, granite counters, tile backsplash, stainless steel appliances and a breakfast bar. The adjacent dining area is perfect for hosting friends and family. Relax on the south-facing balcony with scenic views of Lake Ontario and enjoy floor-to-ceiling windows in the living area that fill the suite with bright, natural light. The primary bedroom features a walk-in closet and a newly renovated three-piece ensuite bathroom with a large walk-in shower. A second bedroom, with a walk-in closet, could be used as a den or office. A second four-piece bath completes this lovely suite. Parkland on the Glen is voted one of Mississauga's best retirement communities every year. It is highly regarded for its customized experience offering residents an independent lifestyle, social community and an la carte menu suited to their unique needs. Amenities include a 24-hour concierge, professional healthcare staff, delicious meals in the dining room and bistro, on-site physio, hairdressing, transportation and a plethora of planned activities. **** EXTRAS **** Mandatory Monthly Service Package of $770 =HST for First Occupant & $655 For Each Additional Occupant. (id:35492)
Keller Williams Real Estate Associates
203 - 22 Lombard Street
Toronto, Ontario
Experience unparalleled urban luxury in this exclusive boutique residence at 22 Lombard. One of only 17 suites in The Residences on Lombard, this home boasts a harmonious blend of heritage charm and contemporary design. Showcasing 1102 sq ft of meticulously designed living space, step inside and be greeted by a grand 10 ceiling and a generous living area anchored by a cozy gas fireplace. Thoughtful upgrades aboundMiele appliances (including a wine fridge and gas stove) elevate the open-concept kitchen, while smart blinds, a built-in safe, and professionally crafted closets ensure modern convenience and organization. **** EXTRAS **** Keyless access, professionally painted in 2024. Extra-large parking spot with separate motorcycle parking, conveniently located on the first resident parking garage level. Locker situated just a few feet away. (id:35492)
Forest Hill Real Estate Inc.
45 Henricks Crescent
Richmond Hill, Ontario
""We Love Bayview Hill"" TM Spectacular Mansion with The Exquisite Luxury Finishes. Breathtaking Stone Facade, and Widen Interlocking Stone Driveway. Timeless Elegance In Prestigious Bayview Hill. Excellent Location & Top-Ranking Bayview Secondary School & Bayview Hill Elementary School Zone. Totally Renovated From Top To Bottom. The Utmost In Luxurious Appointments. 3 Car Garage, 18 Ft/2 Storey High Foyer, 9 Ft High Ceiling on Main Floor. Both Chef Inspired Gourmet and Second Kitchen Featuring Granite Countertops with Custom Built-Ins and Top of the Line Appliances, Butler Pantry, 2 Fridges, 2 Stoves, Commercial Grade Range Hood & Dishwasher, Walk-Out to Sprawling Sundeck. Main Floor Office. Spacious 4+1 Bedrooms, Each with Their Own Ensuite And Semi-Ensuite. Spacious Primary Bedroom Features Sitting Area, Expansive 6-piece Ensuite and Large Walk-In Closet. Professionally Finished Basement Features Recreation Room, Home Theatre, Sauna, 1 Bedroom, & 3-piece Ensuite. **** EXTRAS **** All Bathrooms Are Upgraded with Quartz Countertops. Other Features Include Extensive Pot Lights, Two Storey Grand Foyer with Dramatic Crystal Chandelier, Premium Hardwood Flr on Main Flr & Basement, Custom Staircase W/ Wrought Iron Pickets. (id:35492)
Harbour Kevin Lin Homes
61 Townline Road N
Clarington, Ontario
IN TOWNE LOCATION - but still country on a half acre!! Includes a tributary of Harmony Creek running through the irregular shaped lot. Located well back from the road this oversized bungalow sits on half an acre with room to roam. It is located on a bus route on the edge of Oshawa making it country quiet backing onto a ravine with the ever-flowing creek in your back half. Starting with the oversize approx. 940 SqFt garage workshop for the budding car buff when converted back to its former self, or a glorified man-cave. There is a 2nd floor loft with separate access on the back end of home for an adult child living at home wanting their own space. Living here gets you the best of both worlds. Walking distance to schools, shops, churches and most amenities. So, get crack-a-lacking, call your agent then start packing. (id:35492)
RE/MAX Rouge River Realty Ltd.
365 Colville Boulevard
London, Ontario
Welcome to beautiful Byron! This stunning, completely renovated bungalow is located in the heart of this sought-after community. This charming 3+1 bedroom, 2 full bathroom home has been thoughtfully updated throughout, blending modern finishes with timeless style. The extensive renovations include a brand-new kitchen, a fully renovated bathroom, a redesigned basement offering additional living space, and new front windows that bring in an abundance of natural light. The original main floor flooring has been refinished to perfection, while the home also boasts upgrades to HVAC, plumbing, and so much more. Situated in the highly desirable Byron Southwood Public School, St. George Catholic School, Kensal Park French Immersion, and Saunders Secondary School catchment areas, you'll love the convenience of having a park just across the street, perfect for outdoor activities. Additionally, all of Byron's amenities are within a five-minute drive, including grocery stores, community centres, and the beautiful Springbank Park. This move-in-ready home offers the perfect blend of comfort, style, and location. Don't miss your chance to make it yours! (id:35492)
The Realty Firm Inc.
694 Quebec Street
Midland, Ontario
Charming 3-bedroom home located in a convenient area just minutes from shopping and the waterfront. This inviting home features original hardwood floors, a cozy living room with a fireplace, and an eat-in kitchen perfect for family meals. With the added convenience of main floor laundry, and spacious living areas, this home blends old-world charm with modern amenities. Enjoy the comfort of a lovely yard prefect for relaxing, and the ease of nearby amenities. A truly inviting home in a prime location-don't miss out! (id:35492)
Century 21 B.j. Roth Realty Ltd.
901 - 609 Avenue Road
Toronto, Ontario
New Luxury Condo Built By Madison/State In Prestigious Forest Hill Open Concept 1+1 Bedroom With 2 Full Bathrooms Unit. Master Bedroom With 4-Pc Ensuite, Large Den With Sliding Doors As 2nd Bedroom. High Demand Upscale Location Just Outside Situated Near Elite Schools Such As UCC And BSS, This Condo Embodies A Perfect Blend Of Convenience And High-End Living. With Public Transit At The Doorstep And Avenue & St. Clair's Chic Shops Nearby, Close To All Amenities. One Parking And One Locker Included. **** EXTRAS **** 9' Smooth Ceilings, B/I Appliances, Laminate Flooring, Full-Size Stacked W/O, No Pets And Non-Smokers. (id:35492)
Benchmark Signature Realty Inc.
365 Durham Street
Wellington North, Ontario
Well located 4 bedroom home with attached main floor one bedroom apartment. Separate accommodations for family or rental income. Close to downtown & schools. Easy to show. (id:35492)
Century 21 Heritage House Ltd.
2406 - 3390 Weston Road
Toronto, Ontario
Rarely available for sale, this spacious 1-bedroom, 1-bathroom condo presents an amazing opportunity for those seeking affordable and comfortable living space in a prime location. The unit has been renovated featuring a new kitchen with S/S appliances, new bathroom, new flooring, front door & windows. New paint throughout. The open-concept layout allows abundant natural light to fill the space, with stunning southern views of the Toronto skyline. The building's hallways have been recently updated with new lights, walls, carpeting, and door numbers. Residents can enjoy a range of amenities, including an indoor pool, sauna, gym, party room, and free visitor parking. Conveniently located, the condo offers easy access to major highways, parks, schools, shopping, and public transit, with Finch West LRT set to enhance transportation options by 2025. (id:35492)
Homelife/response Realty Inc.
2 - 930 Cartier Boulevard
Hawkesbury, Ontario
INVEST IN CONDO LIVING! ONE BEDROOM CONDO IN SEMI-BASEMENT. Excellent location few steps to shopping mall, hospital, medical center, golf,... etc. Perfect for retirees, first time home buyers or the investors looking to build equity. Common laundry room, in unit storage. Presently vacant. Unit has one outdoor parking space assigned. Condo fees are $305.97/month which includes water taxes. Immediate possession. (id:35492)
RE/MAX Delta Realty
52 Queen Street
Brussels, Ontario
Custom built 2 bedroom on main floor and 2 bedroom in fully finished basement, 3 full bath home with high end finishes. The lovely kitchen boasts granite counter tops, massive amounts of cupboard space and an island to gather around. The vaulted ceilings in the great room give the feeling of luxury and great space to have the family over. The patio doors lead to a beautiful spacious deck and pergola for the outdoor times with family and friends. The primary bedroom has a luxury ensuite, barn doors over the closet and tons of natural light. The fully finished basement has another full bathroom, 2 bedrooms and an L shaped Recreation room for all your needs. This home's mechanical room is loaded with back up sump pump, on demand hot water, top of the line Lennox furnace and central air. Building this home, all the top and finishes and a functional plans was followed to give you a perfect home in a small but vibrant community. (id:35492)
RE/MAX Twin City Realty Inc.
80 - 1990 Wavell Street
London, Ontario
PRIDE OF OWNERSHIP!!! Stunning 3-Bedroom End Unit Townhouse, Completely Renovated from Top to Bottom and Freshly Painted Throughout -> Family Room with New Waterproof Vinyl Flooring offers a Bright Space that Walks-out to the Backyard -> The Living Room is Elegantly Designed with a Gas Fireplace, Custom Chandelier, Smart Thermostat, and Hardwood Flooring, all Overlooking Serene Greenspace -> Upgrades: A New Roof (2021), New Lennox Furnace/AC (2015 - Still under Extended Warranty until Oct 2025), New Smoke Alarms w/10 Year Warranty (2024), New Garage Door Opener (2024), New Entrance Doors and Concrete Porch (Spring 2022) and New Windows (January 2013) -> Both Washrooms were Updated in 2019 and include a New Mobile-Controlled Smart Washer/Dryer with a 10-Year Warranty -> The Kitchen Features a Custom Backsplash, Ceiling Fan, and High-End Appliances that are Just 1-5 Years New -> Upstairs, you'll find Three Bedrooms with New Carpet. A luxurious 4-Piece Standing Shower with Granite Countertop, Delta Faucets, Custom Tile Work, and a Ceiling Mount Standing Shower. Two of the Bedrooms Offer Peaceful Views of the Greenspace -> Updated Light Fixtures are Installed Throughout the Home -> Maintenance Fee Includes: Repairs and Maintenance to all Exterior Common Elements, Roofs, Windows, Doors, Siding, Driveways, Internal Roadways, Landscaping, Building Insurance + Property Management Fees. Make this Beautiful Home Yours Today! Check out the Video Virtual Tour! **** EXTRAS **** Walking Distance to Argyle Recreational Centre, Walmart Supercentre, Clarke Road Secondary School, Canadian Tire, LCBO, Dollar Tree, Argyle Mall, Parks, The Home Depot & Many More. (id:35492)
RE/MAX Realty Specialists Inc.
59 Paisley Green Avenue
Caledon, Ontario
Your DREAM home awaits you! Welcome to 59 Paisley Green Avenue, a true masterpiece, nestled on a sought-after, picturesque,family-friendly street, in the heart of prestigious Caledon East,less than a 10 minute walk to Greer Park, sought after elementary & high schools,community recreational facilities, sports complexes, trails and the downtown core! This breathtaking home,with approx.3300 sqft of living space, has been recently renovated with over 200K worth of high-end, designer upgrades and finishes, and features the absolute best of style and function! The double door entry leads to a fabulous and sought after bright-open-concept layout! You'll be impressed at every turn, with the custom features and attention to detail including:8""x42"" porcelain from Spain & 24""x48"" porcelain, custom wainscotting, 9Ft ceilings, pot-lights,Hunter Douglas blinds & closet organizers,elegant light fixtures, hardware & large windows! Fall in love with your custom & dreamy Chef's Kitchen,which could easily be featured on any home-design show or magazine! The showstopping kitchen has been meticulously crafted, & features high-end built-in appliances & cabinetry, MSI Quartz counters & back-splash, a stunning 88""x 52"" island w/Quartz, modern hardware & fixtures, pot-filler & pot drawers,custom range hood, hidden appliance garage, & separate coffee bar!Walk-out to a custom deck that overlooks the beautifully landscaped backyard,ideal for entertaining family and friends!The main floor also features a new custom laundry room with entrance to double garage & a walk-in coat room w/organizers! The 2nd level features a loft-which can be used as an office,media,playroom or 4th bedroom,3 large bedrooms, w/huge primary bedroom w/2 closets & large luxurious 5Pc ensuite!The lower level is spectacular! It boasts 2nd open concept family room w/fireplace, custom kitchen w/quartz counters,a gym/bedroom,a full 3Pc bathroom,many storage areas & cold cellar!A MUST see to appreciate,book your showing **** EXTRAS **** Click virtual tour,video & multi media!Shows like a model home!Too many features to list!Sprinkler system & fully fenced!Deep driveway,exterior soffit lights.Meticulous,immaculate & true pride of ownership!Turn-key & move-in ready to enjoy! (id:35492)
Right At Home Realty
33 Callalily Road
Brampton, Ontario
Approximately 2,000 sq. ft! Don't Miss This Elegant, Upgraded, And Freshly Painted Semi-Detached Home!! It Offers A Finished Legal Basement Registered As A Second Dwelling With A Separate Entrance. The Main Floor Features 9-Ft Ceilings, New Lighting, Brand New Hardwood Flooring, A Separate Family Room & Combined Living & Dining Area. Upgraded Kitchen With Quartz Countertops, Porcelain Glazed 24*24 Tiles, Stainless Steel Appliances And A Breakfast Area With Walkout To The Yard. The Second Floor Includes 3 Spacious Bedrooms, Including Master Bedroom With An Ensuite Bath And His & Her Walk-In Closets. The Finished Legal Basement Provides 2 Bedrooms, Kitchen And 2 full Bathrooms. Additional Features Include A Storage Shed, 24 * 24 Porcelain Glazed Tiles, Zebra Blinds, Freshly Painted, Concrete In The Backyard And Side, New Powder Room Vanity With Quartz Countertop And A Extended Driveway. Owned Furnace And AC. **** EXTRAS **** All Existing Appliances: S/S Fridge, Stove, Dishwasher, Washer & Dryer, All Existing Window Coverings, Chandeliers & All Existing Light Fixtures Now Attached To The Property. (id:35492)
RE/MAX Gold Realty Inc.
306 Mara Road
Brock, Ontario
This Charming And Well-Maintained 2-Bedroom 1-Bathroom Home Is Bursting With Character Throughout, Offering The Perfect Balance Of Comfort And Convenience. Situated Within Walking Distance To Shops, Restaurants, Parks, Public School And More. This Property Offers An Ideal Living Space Whether Youre A First Time Homebuyer Or Looking To Downsize. Driveway Is In The Back Of Property, A Private Laneway Providing Plenty Of Parking! **** EXTRAS **** 3 Sheds, New Eaves & Downspout 2022, Upgraded Attic Insulation, Newly Renovated Bathroom Dec 2024. (id:35492)
Exp Realty
2377 Marble Crescent
Clarence-Rockland, Ontario
Modern Townhouse in Rockland Upgraded Features and Prime Location. Nestled in a peaceful, family-friendly neighborhood in Rockland, this contemporary townhouse, built in 2017, offers a perfect blend of style, functionality, and privacy. Featuring no rear neighbors, the home enjoys a serene setting with enhanced outdoor privacy. The main floor boasts an open-concept design with a thoughtfully extended layout 4 feet longer than the standard model allowing for more spacious living and dining areas. The kitchen is a chef's delight, featuring upgraded cabinets, a sleek tiled backsplash, and ample countertop space, perfect for entertaining or everyday meals. Upstairs, you'll find three generous bedrooms, ideal for families or a home office setup. The primary bedroom offers space and comfort, ensuring a peaceful retreat at the end of the day. The fully finished basement adds valuable living space, with a rough-in for a bathroom, making it an excellent area for a home gym, media room, or guest suite. This meticulously maintained home offers a unique combination of modern upgrades and practical living, with proximity to schools, parks, shopping, and all Rockland amenities. Don't miss the chance to call this exceptional property your new home! (id:35492)
RE/MAX Hallmark Realty Group
795 Freeport Street
London, Ontario
Location, Location and Location, Discover this beautifully designed home in one of the most sought after north west location of London. This house comes with modern open-concept living! The main floor seamlessly combines the kitchen, dining, and living areas, creating an inviting space for everyday living and entertaining. The second level boasts three spacious bedrooms, including a luxurious primary suite with a large walk-in closet and ensuite bathroom. Two additional generously sized bedrooms share another well-appointed bathroom. A versatile family room on this level offers the perfect space for a cozy retreat or a functional home office. Adding to the appeal is the finished basement, which features a large multi-purpose room, a stylish wet bar, a recreation area, and a convenient bathroom ideal for hosting or creating your personal sanctuary. Step outside to the fully fenced backyard, complete with a patio, perfect for outdoor relaxation and gatherings. This home is a must-see for anyone seeking comfort, space, and style in a well-rounded property! This house is close to all the amenities and schools, book your viewing today. (id:35492)
Initia Real Estate (Ontario) Ltd
2810 - 225 Sumach Street
Toronto, Ontario
Welcome to Unit 2810 at DuEast Condos, a sleek 1-bedroom, 1-bathroom residence located in the heart of Regent Park, Toronto. This bright and spacious open-concept condo features large east-facing windows that fill the space with natural light. The modern kitchen is equipped with ample storage and a central island, ideal for both everyday use and entertaining. The cozy bedroom offers generous closet space. Residents have access to top-tier amenities, including a fitness center, rooftop terrace, community lounge, and 24-hour concierge. Situated close to parks, shops, restaurants, and public transit, this unit provides the best of urban living in a vibrant, evolving neighborhood. (id:35492)
Century 21 First Canadian Corp
15 Rosewood Avenue
Etobicoke, Ontario
Nestled in the desirable Stonegate neighborhood, this 2,796 sq. ft. home offers the perfect blend of comfort, functionality, and investment potential. Whether you’re a large family, a multigenerational household, or an investor, this property is designed to meet your needs with its thoughtful layout and prime location. The main level features a beautifully updated, open-concept kitchen equipped with: •A wall oven and microwave combo. •Induction cooktop with a pop-up vent. •Large open sink with custom cabinetry for ample storage. •Built-in dishwasher and sleek, modern finishes. This home also includes upgraded 200-amp electrical service, a gas line for BBQing, and a spacious driveway that can accommodate up to 6 cars—perfect for hosting guests or multi-vehicle households. The detached garage offers additional parking and storage. The lower level offers a separate entrance and secondary suite with its own kitchen, ideal for extended family or rental income. Additional highlights include: •Four generously sized bedrooms for comfort and privacy. •Two fireplaces for cozy living spaces. •A sunroom with skylights for year-round enjoyment. •Relaxing hot tub for unwinding. •Ample storage areas throughout the home. This home is also located near two state-of-the-art schools: •Etobicoke School of the Arts •Karen Kain School of the Arts Conveniently close to Sherway Gardens, grocery stores, Costco and both airports, this property is in a prime neighborhood with wonderful neighbors. Whether you’re looking for a multigenerational home, an income property, or the perfect family home, 15 Rosewood is ready to welcome you. Don’t miss out—priced to sell! (id:35492)
Keller Williams Innovation Realty
73 Albany Avenue
Hamilton, Ontario
Attention First Time Home Buyers and Investors ! This legal Duplex located in the East end of Hamilton is a great way to get into the real estate market. With ample 4 car parking and two fully renovated one bed, one bath units each with their own laundry facilities along with a detached double car garage(with power) this one is a rare find! Cheaper than paying rent, if you have been thinking of buying and need that extra income from the second unit or want to buy with a friend or family member and each have your own living space, this home ticks all of the boxes. Located close to shopping, public transit and easy access to major highways! Please note that some photos have been virtually staged. Don't hesitate to book your private showing ! (id:35492)
RE/MAX Real Estate Centre Inc.
187 Teeter Street
Teeterville, Ontario
Charming 3-Bedroom Bungalow on Little Lake Experience the tranquility of country living on this desirable three quarter of an acre property backing onto Little Lake. This spacious 3-bedroom, 1-bathroom bungalow offers a perfect blend of comfort and convenience. The open-concept main floor features bright and airy living spaces with beautiful hardwood floors throughout. Step outside onto the deck and enjoy the natural beauty and peace. The property boasts a large, detached double garage with hydro, perfect for your vehicles or a workshop. With a newer steel roof on the home, you'll have peace of mind for years to come. Located close to parks and schools, this home is ideal for families looking for a serene escape while still being close to amenities. Don't miss the opportunity to own this delightful country retreat! (id:35492)
RE/MAX Twin City Realty Inc


