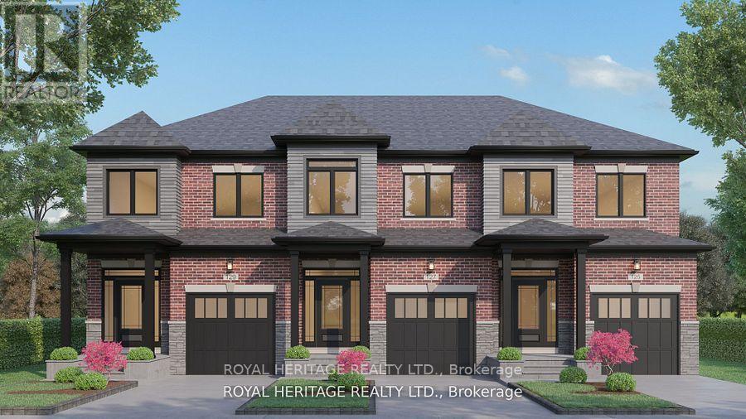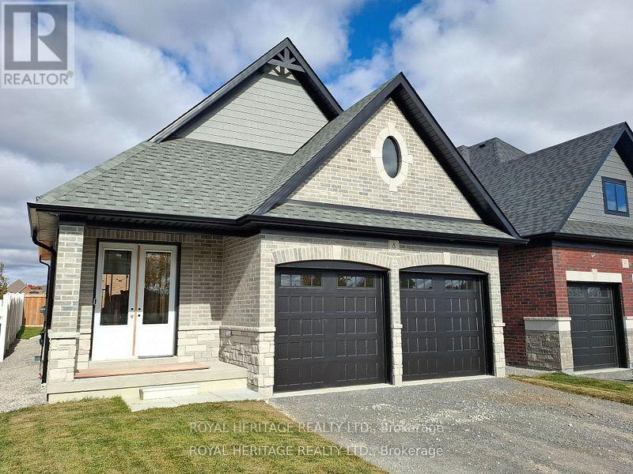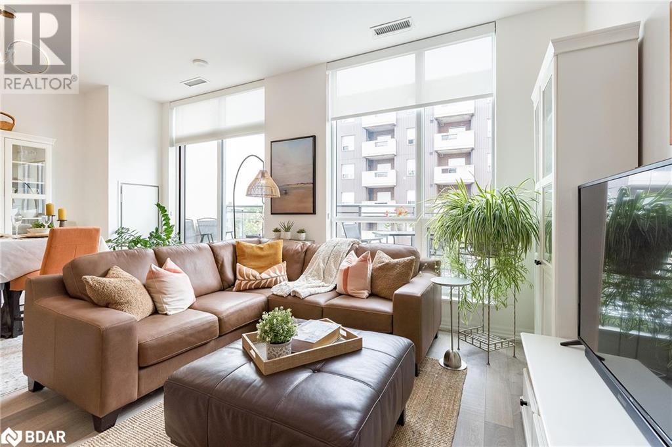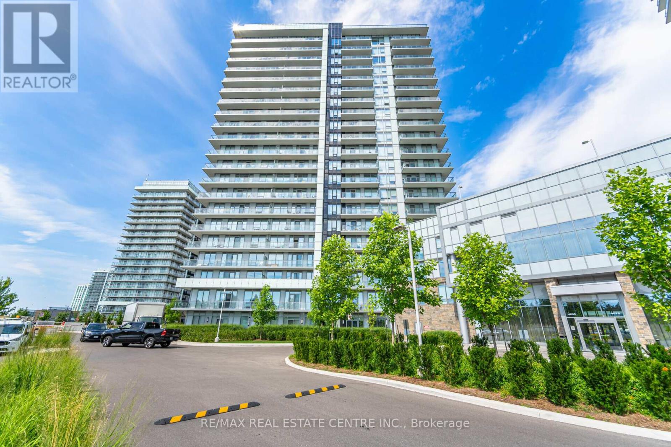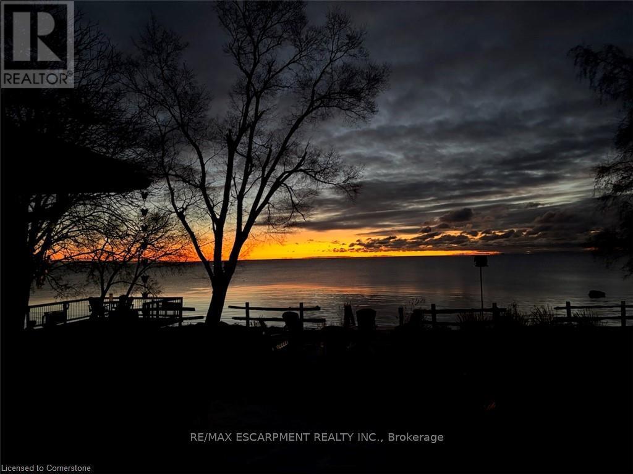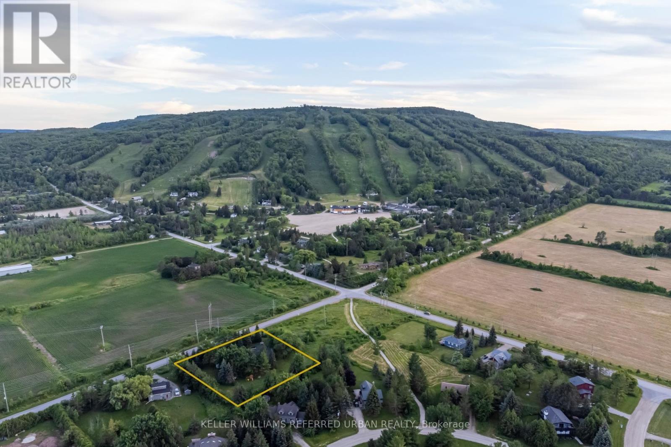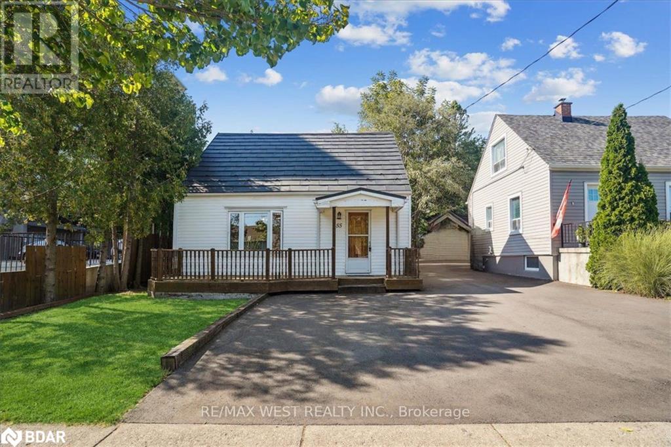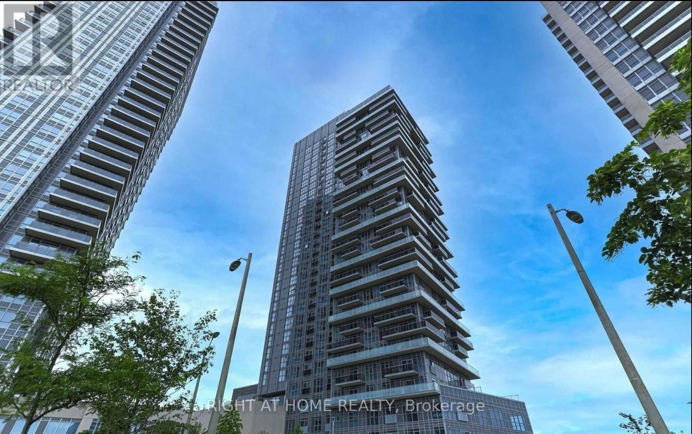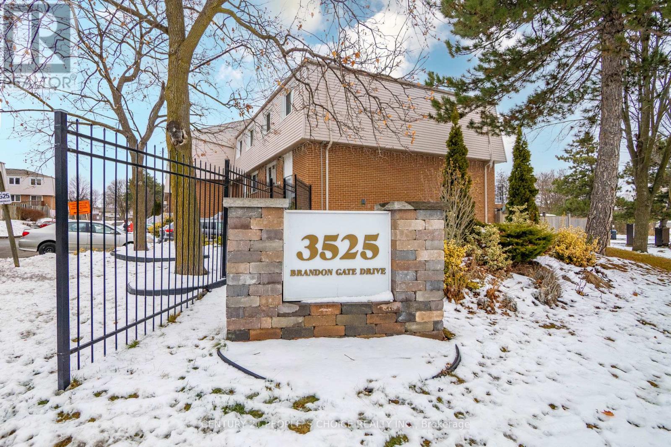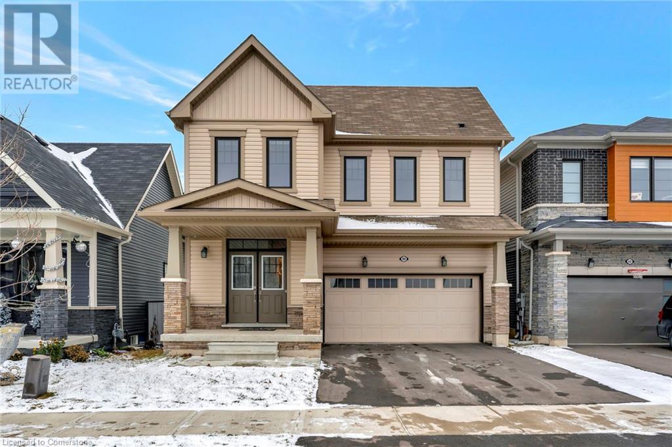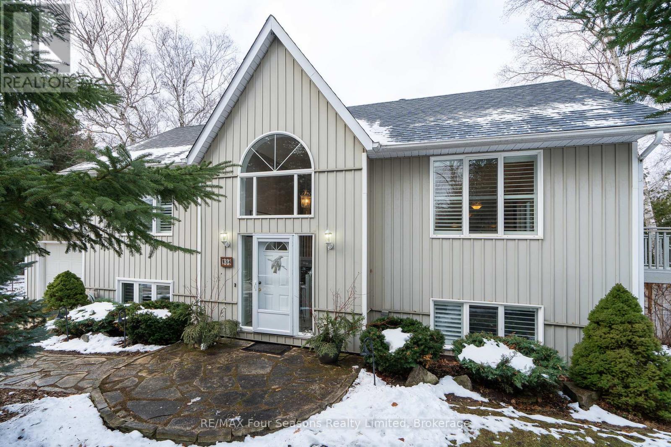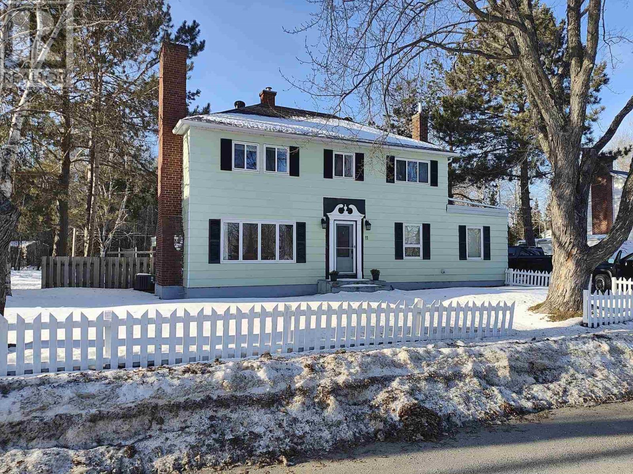50 Sunrise Ridge Trail
Whitchurch-Stouffville, Ontario
Stylish 2-Storey with walk-out basement, In-law suite, spectacular landscaping and breathtaking south views from an entertaining size 2-storey deck. This designer style home is nestled into a small exclusive, safe and prestigious Florida style gated enclave that is surrounded by the fabulous Emerald Hills Golf Course and is just minutes to Hwy 404, Bloomington Go Train, Aurora, Richmond Hill and all amenities. Experience an amazing floor plan offering family size eat-in kitchen, family room, living room, dining room, main floor office, 5 baths, 4+1 spacious bedrooms and professionally finished walk-out basement with in-law suite, kitchen, wet bar, rec room, bath, and bedroom. The fabulous lush private backyard presents an entertaining size 2-storey deck with large dining and seating areas, 2xbbq areas, hot tub and built-in storage. **** EXTRAS **** Gated enclave offers club house, meeting rm, sauna, exercise rm, party rm with kitchen, games rm, pool, hot tub & tennis. Fees of $977.74 include all rec facilities, water, sewage, snow removal, landscaping & Maintenance of common areas. (id:35492)
Royal LePage Rcr Realty
901 - 1328 Birchmount Road
Toronto, Ontario
DON'T MISS THIS BRIGHT AND SPACIOUS 2 BEDROOM CONDO W/ 2 FULL BATHROOMS. THIS UPDATED UNIT IS FRESHLY PAINTED AND FEATURES BRAND NEW WOOD FLOORS, MODERN KITCHEN, 9 FOOT CEILINGS, FLOOR TO CEILING WINDOWS AND A HUGE OUT BALCONY. THE BUILDING ALSO FEATURES CONCIERGE, INDOOR SWIMMING POOL, EXERCISE ROOM AND LANDSCAPE TERRACE W/ BBQ. CONVENIENTLY LOCATED CLOSE TO ALL AMENITIES INCLUDING 401 AND 404 HIGHWAY ACCESS, HOSPITAL, SUBWAYS, GROCERIES, SCHOOLS AND MORE. **** EXTRAS **** 1 PARKING AND 1 LOCKER INCLUDED. STAINLESS STEEL FRIDGE AND STOVE, DISHWASHER, B/I MICROWAVE, WASHER, DRYER (id:35492)
Century 21 Leading Edge Realty Inc.
760 Rock Road
North Grenville, Ontario
Welcome to 760 Rock Road, a property with 9.6 acres of mixed cleared and bush land. This charming 3-bedroom high ranch bungalow with lower level walkout has everything you could ask for. Attached 2-car garage 23'x22' with access to the lower level. Conveniently located just 10 minutes from Kemptville with all of it's amenities, and only 45 minutes to downtown Ottawa with quick and easy access to highway 416 this property is a rare find. The primary bedroom offers a 3-piece ensuite while the additional 2 bedrooms are a good size. The open concept living space provides a bright living area. The unspoiled, partially finished lower level with bathroom rough in offers an opportunity to create exactly the space that works for your needs. It includes a wood burning stove that offers alternative heating to the propane furnace (2021) and the house is wired for a Generlink generator back up system (2021). The large patio door walkout provides a great view of the greenspace where you can watch deer and many bird species that roam the open field directly behind the house. Beyond the open field is another section that is about the same size as the open field and it is bush land. HWT, Water filtration and softener systems are all owned. Central A/C (2021). Come take a look at what this property has to offer. Book your showing today! (id:35492)
Coldwell Banker Coburn Realty
1932 Gore Line N
Whitewater Region, Ontario
Safe and quiet location tucked in on the dead end of Gore Line. Charming side split all brick bungalow in the heart of Westmeath! This 4-bedroom, 2-bath home combines modern comfort with classic appeal. The newly renovated basement offers a cozy retreat, and the new back deck is ideal for outdoor gatherings. Enjoy year-round comfort with a wood/electric combo forced air furnace and wood stove, both WETT Certified. Fully landscaped lot features an established garden, a patio, and a fire pit perfect for relaxing or entertaining. The Ottawa River being close by offers tonnes of recreational opportunities. Conveniently located within walking distance to Kenny's Store, schools, parks, the rec center, and churches. Experience the perfect blend of convenience and tranquility in this well-maintained gem. Don't miss out! 24hour irrevocable on all offers (id:35492)
Exit Ottawa Valley Realty
2855 County Road 4
Stone Mills, Ontario
This amazing updated bungalow is where luxury meets tranquility. Nestled on almost 2 acres of beautifully landscaped property adorned with gorgeous trees, this home offers an exquisite escape from the hustle and bustle of city life. A triple-wide paved driveway leads to an impressive detached triple car garage, featuring a loft and modern conveniences like WiFi-controlled garage doors and lighting. Surrounded by nature's splendor, your private oasis includes an above-ground pool, a built-in fire pit, and a four tier composite deck with glass railings for unobstructed views. The built-in Celebright lights on the house and garage soffits elevate your outdoor experience with an enchanting ambiance. Step inside to discover an open concept main floor bathed in natural light from numerous windows. The spacious kitchen boasts a 9ft island, built-in appliances, and a walk-in pantry. The adjoining dining room, graced with patio doors to the deck, is perfect for gatherings. The living room welcomes you with stunning cathedral ceilings and another set of patio doors, ensuring seamless indoor-outdoor flow. Indulge in the luxury of a 4 pc bath featuring a soaker tub and a mudroom/sitting room with built-ins and a cozy propane fireplace. The Primary bedroom is a serene retreat with a walk-in closet, laundry, and a cheater door to a beautifully appointed 4 pc bath with a large glass shower. Two additional bedrooms round out the main floor. Descend to the fully finished walk-out basement, designed for entertainment and comfort. Here you'll find a sprawling rec room equipped with custom-built bunks for kids or guests, gas fireplace, a 3 pc bath, and a large bedroom. Additional features include cold storage and a utility room, ensuring ample space for all your needs. The list of upgrades to this home is expansive. Located close to schools and amenities, this country home offers the perfect blend of seclusion and accessibility. This exceptional property is truly not one to be missed! (id:35492)
Mccaffrey Realty Inc.
125 Hickory Street N
Whitby, Ontario
Pre Construction Opportunity By Whitby's Hometown Favourite Builder, Denoble Homes! Located In Historic Downtown Whitby Close To Shopping, Coffee Shops, Restaurants, And Boutiques. Freehold End Unit Townhome With A Deep Lot, 3 Bed, 3 Bath, 9 Foot Ceilings, 2nd Floor Laundry, Primary Bedroom Features a 4 pc Ensuite And Large Walk-In Closet. **** EXTRAS **** Great Schools, Parks, Community Centre, Marina and other Amenities! Easy Access To Public Transit, Go Train, 407/412/401! (id:35492)
Royal Heritage Realty Ltd.
129 Hickory Street N
Whitby, Ontario
Don't miss this pre-construction opportunity with Whitbys trusted builder, DeNoble Homes! Nestled in historic downtown Whitby, this freehold townhome offers convenience with nearby grocery stores, coffee shops, restaurants, and boutiques. Features include 3 bedrooms, 3 bathrooms, 9-foot ceilings, second-floor laundry, a spacious primary bedroom with a 4-piece ensuite, and a large walk-in closet, all on a deep lot. (id:35492)
Royal Heritage Realty Ltd.
127 Hickory Street N
Whitby, Ontario
Dont miss this pre-construction opportunity with Whitbys trusted builder, Denoble Homes! Nestled in historic downtown Whitby, this freehold townhome offers conveniencesteps from shopping, cafes, restaurants, and boutiques. Features include a deep lot, 3 bedrooms, 3 bathrooms, 9-ft ceilings, second-floor laundry, and a primary suite with a 4-piece ensuite and walk-in closet. **** EXTRAS **** Great Schools, Parks, Community Centre, Marina and other Amenities! Easy Access To Public Transit, Go Train, 407/412/401! (id:35492)
Royal Heritage Realty Ltd.
109 - 707 Dovercourt Road
Toronto, Ontario
Client RemarksWelcome to your new home at the 707 Lofts, in the heart of Bloorcourt. This inviting 2-bedroom, 2-bathroom condo with a versatile den space is perfect for urban living, offering both comfort and convenience. This ground floor unit features a functional layout, which maximizes space and natural light. The bedrooms are generous in size, with great closet space and an ensuite bathroom in the primary, while the den space can be used as a home office or a cozy reading nook, providing flexible options to suit your lifestyle. With 9ft ceilings and exposed concrete, this property has the feeling of a traditional loft space, but the comfort of a more boutique apartment. The location, just south of Bloor St, puts you right in the middle of desirable Bloorcourt, with transit and amazing food/drink options a stones throw away in all directions. Enjoy your morning coffee or an evening drink on your large west facing private patio. No elevator needed for this unit, and the convenience of the patio walkout means you can get in and out of your home with ease and explore all that this amazing neighbourhood has to offer! **** EXTRAS **** Parking space on P1 comes with bike storage; Locker located on P2 (id:35492)
Real Estate Homeward
816 - 50 Dunfield Avenue
Toronto, Ontario
Welcome to this brand-new, luxurious condo located in the heart of Toronto's vibrant Midtowndistrict! This stunning 1+1 unit features a versatile den that can easily be used as a secondbedroom, complemented by 2 full bathrooms. Enjoy the elegance of high, smooth 9' ceilings and theconvenience of a private balcony. The open-concept layout showcases a modern kitchen with stainlesssteel appliances, all in a clean and meticulously maintained space. Located just steps from the TTCsubway station, Loblaws, LCBO, and more, this condo boasts an unbeatable Walk Score of 99/100 and aTransit Score of 95/100. **** EXTRAS **** All Elf's, All Existing Appliances: Fridge, Stove, Over-The-Range Microwave, Washer & Dryer. AllWindow Coverings. (id:35492)
Century 21 Atria Realty Inc.
8 St Augustine Drive
Whitby, Ontario
Discover this stunning new 2-bedroom bungalow by DeNoble Homes, perfectly situated across from Winchester Park! Thoughtfully designed with premium upgrades, the home boasts 10-ft smooth ceilings and a bright, open layout. The kitchen impresses with high-end cabinetry, a pantry, quartz counters, a center island, pot drawers, a stylish backsplash, and under-cabinet lighting. The primary bedroom includes a 4-piece ensuite and walk-in closet, plus a spacious second bedroom. Enjoy the convenience of main-floor laundry and a basement with large windows, a finished landing, higher ceilings, and 200-amp service. The garage is fully drywalled for a polished finish. Located steps from top schools, parks, and amenities, with quick access to public transit and highways 407, 412, and 401. This home has it all, schedule your viewing today! (id:35492)
Royal Heritage Realty Ltd.
42 St Augustine Drive
Whitby, Ontario
Unbeatable Value in This Brand-New DeNoble Home! Experience top-tier quality and bright, open living spaces with 9-ft smooth ceilings. The stunning kitchen boasts a center island, quartz counters, pot drawers, and a pantry. The luxurious primary suite features a 5-piece ensuite with a glass shower, freestanding tub, and double sinks. Enjoy the convenience of 2nd-floor laundry, a high-ceiling basement with large windows, and 200-amp service. Dont miss out! ** This is a linked property.** **** EXTRAS **** Garage Drywalled. Walk To Great Schools, Parks & Community Amenities! Easy Access To Public Transit, 407/412/401! (id:35492)
Royal Heritage Realty Ltd.
111 Worsley Street Unit# Gph4
Barrie, Ontario
Top 5 Reasons You Will Love This Condo: 1) Alluring exclusive grand penthouse suite, hosting a versatile den/murphy bed space, two elegantly appointed bathrooms, and two bedrooms, including a primary bedroom framing breathtaking lake views, complete with its own private balcony accessible through sliding doors with a screen, alongside an expansive living, eat-in kitchen and dining area designed for seamless entertaining, enhanced by a larger balcony, perfect for soaking up the stunning surroundings 2) Open-concept layout flowing throughout, including a culinary dream kitchen featuring a sleek quartz countertop island with a breakfast bar, stainless-steel appliances, and an upgraded faucet, along with additional refined touches such as Hunter Douglas custom roller sun shades, floor-to-ceiling windows, upgraded light fixtures, and the airy grandeur of 10-foot ceilings, all complemented by a stylish ceiling fan 3) Convenience is essential with this suite, offering a personal underground parking space and a secure storage locker, ensuring your belongings are always within reach 4) Elevate your lifestyle with top-notch amenities, including a party room equipped with a full kitchen, an outdoor entertaining area with a barbeque offering panoramic views of Kempenfelt Bay, secure bike storage, electric car charging in the garage, and a fully equipped exercise room 5) Perfectly situated in a vibrant downtown locale, you're just steps away from the beach, scenic bike trails, shopping, the Farmers Market, a variety of dining options, and a nearby skating rink offering a delightful winter activity. The extra feature is the new grocery store in the same building. Motivated seller. (id:35492)
Faris Team Real Estate Brokerage
151 Gateshead Crescent Unit# 89
Stoney Creek, Ontario
Welcome to 89-151 Gateshead Cres, where affordability doesn't compromise practicality in this lovely corner end-unit townhome in the heart of Stoney Creek. Offering south and west exposure, every window greets you with bright daylight and a view of mature trees, offering a peaceful, private setting. With its warm and welcoming atmosphere, this home is an ideal choice for first-time homebuyers or anyone seeking maintenance-free living in a convenient and vibrant neighborhood. Inside, discover a fantastic layout that offers space, comfort and functionality. The main floor features a bright, open living area, complemented by a convenient half bath, ideal for guests. Upstairs, you’ll find three spacious and sunlit bedrooms, each providing a cozy retreat at the end of the day. The second floor also boasts a full 4-piece bathroom, perfect for meeting the needs of a busy household. The finished basement is a versatile bonus, providing extra living space that is currently used as cozy recreation room, or set up a home office and personal gym. It also includes a dedicated laundry area, adding to the home’s practicality. Enjoy a lifestyle of convenience and ease with one designated parking spot, ample visitor parking, and condo fees that cover building maintenance & insurance, landscaping/lawn care, fibre internet, TV, water and parking. This truly maintenance-free living ensures you can spend more time enjoying your home and less time worrying about upkeep. Located in a family-friendly neighborhood, this home is just moments away from schools, parks, shopping, and public transit, making it as practical as it is picturesque. Affordable, move-in ready, and full of potential, this charming townhome offers everything you need to start your home ownership journey, or the next chapter! (id:35492)
Royal LePage NRC Realty
Royal LePage NRC Realty Inc.
102b - 4655 Metcalfe Avenue N
Mississauga, Ontario
Discover this modern 2-bedroom plus den condo in a prime location, directly across from Erin Mills Town Centre and just steps from Credit ValleyHospital. With easy access to highways 403 and 407, and transit right at your doorstep, this 880 sq. ft. unit, including a spacious balcony, offers theperfect blend of convenience and style. Featuring 9-foot ceilings, this condo provides ample space for comfortable living. Amenities include a fullyequipped gym, outdoor pool, rooftop terrace with BBQ area, yoga room, theater, party room, pet spa, 24-hour concierge, visitor parking, and more.Bulk internet and bike storage are included in the monthly maintenance fee. **** EXTRAS **** The kitchen offers plenty of cabinet space, featuring an island with additional storage. The unit is bright and airy. The den is versatile and canaccommodate a twin bed. Property taxes are yet to be assessed (id:35492)
RE/MAX Real Estate Centre Inc.
12 Salt Drive
Ajax, Ontario
Beautiful detached 4 bedroom gem of a home located in a great family oriented neighborhood. Home features Hardwood stairs leading up to spacious bedrooms. Cozy living areas. Family room with fireplace. Modern kitchen with updated appliances. The finished basement is ideal for the extended family, with 2 bedrooms. Close to Highway, Transit, School, Shopping and other amenities. **** EXTRAS **** Fridge, Stove, B/I Dishwasher, Washer, Dryer. (id:35492)
Sutton Group-Admiral Realty Inc.
107 - 18 Lower Village Gate
Toronto, Ontario
Complete Reno! All new top to bottom. Exquisite contemporary Village Gate residence offers approx 1,430 sq.ft. w/ 2 bedrooms & 2 full baths. Gourmet kitchen size of a big house with waterfall island sits 5 & top of the line Miele appliances. Incredible attention to details. The living room is flooded w/ natural light through floor-to-ceiling windows & leads to the serene patio - perfect for outdoor dining & BBQ. Diagonally placed hardwood floors. WATCH THE VIDEO TOUR! **** EXTRAS **** Miele Built-in & Paneled: fridge, freezer & dishwasher. Miele Built-in wall oven & Microwave. Miele CookTop. Exhaust fan w remote control. Built-in wine fridge. LG Ultra large capacity AI assist washer & Dryer. Bathrooms: 2 anti-fog mirrors (id:35492)
Right At Home Realty
433 Four Mile Creek Road
Niagara-On-The-Lake, Ontario
A rare chance to own 5 sprawling acres in coveted St. Davids, Niagara-on-the-Lake, situated directly across from The Cannery subdivision and the prestigious Millpond Ave luxury residences. Nestled steps away from Ravine Winery, this parcel presents an unparalleled potential opportunity for future development, offering the prospect of crafting 37 premium building lots. Currently designated as agricultural land with an existing residence, it features 229.10 feet of frontage on Four Mile Creek Rd and 540.78 feet on Line 9. Situated amidst the scenic backdrop of vineyards, lush trees, and the escarpment, the property offers picturesque views that epitomize prime real estate. (id:35492)
RE/MAX Niagara Realty Ltd
864 South Coast Drive
Haldimand, Ontario
FLAWLESS Lake Erie water front property enjoying 100ft of shoreline incs conc. block tiered breakwall'22 w/8x18 deck & metal stairs to beach -50 min/Hamilton. Offers immaculate bungalow sit. on 0.46ac double lot introducing 1438sf interior, 748sf basement & 270sf carport w/dwelling totally renovated in past 6 yrs ftrs vinyl siding/stone skirting, metal roof, vinyl windows & 16x16 deck. Offers open conc. living area incs kitchen sporting white cabinetry & quartz counters, dining area w/patio door WO, living room ftrs gas FP, primary bedroom incs 4pc en-suite & WI closet, bedroom, 3pc bath & mud room. Finished lower level incs ample area for poss. 3rd bedroom. Extras-14x14 waterfront deck, Party-Shed w/bar, 2nd shed, appliances, furnace/AC'08, 2 cisterns, 2 holding tanks, 100 hydro, 18 KW generator, circular drive! Discover South Coast's Best Kept Secret! (id:35492)
RE/MAX Escarpment Realty Inc.
8672 Poplar Sideroad
Clearview, Ontario
A privately owned freehold property walking distance to Osler. 3600+ sq ft in this single story ranch style chalet. has character from wall to wall and amazing views of Osler Bluff. It's a must see, and truly rare offering. This beautiful space has 6 bedrooms, 3 bathrooms, gas fireplace, hot tub and formal dining room with a walkout to the back deck where you can watch the kids enjoy the outdoors! Or sit out front and watch the skiers race down the Slalom. (id:35492)
Keller Williams Referred Urban Realty
43 Harwick Crescent
Ottawa, Ontario
Welcome to this beautifully located bungalow on a large lot where you can watch the Sunsets all year round from indoors or the large front yard patio area. A large bow window offers a sun soaked living room. 3 bedrooms and 1.5 bath, main bath is completely renovated 2024 including Insulated soaker tub, Ceramic Floor, all new fixtures. Well kept hardwood in most rooms. Oversized single car garage. Partially finished basement with copious amounts of storage or convert to additional living space. Watch the gardens come alive this spring with a nice variety of perennials. With most of the major updates complete, this home is waiting for the sounds of laughter from your family and friends. Updates: Main Bath '24; HWT '24; Shingles '21; Furnace '17; A/C '15; electrical panel '11; insulated garage door. Come take a look and make this one yours today! (id:35492)
Coldwell Banker First Ottawa Realty
55 Stewart Street
Oakville, Ontario
*Opportunity Knocks * Attention Contractors, Builders, First Time Buyers * Build Your Dream Home In Oakville's Sought After Family Friendly Community Just Steps From The Welcoming, Eclectic And Trendy Vibe Of Kerr Village * Prime Chance To Own This Fully Detached Home Conveniently Located In The Heart Of It All * Walking Distance To Downtown Shops, Restaurants, Marina, and Lake Front Promenade * Generous 40ft by 116ft Deep Lot * Ample Parking * Charming 3 Bedroom Detached Home With Main Floor Bedroom * Updated Driveway and Tin Roof * Backyard Shed * Conveniently Located With Close Proximity To Schools, Parks, Trails, Oakville GO, QEW. Bedrooms Virtually Staged. (id:35492)
RE/MAX West Realty Inc.
406 - 695 Richmond Street
London, Ontario
Welcome to Downtown London! In the heart of Richmond Row. Enjoy spacious living in the heart of the city with this 2-bedroom, 2- FULL bathroom condo apartment. All hard surface flooring! The massive living/dining rooms offer tons of natural light from the expansive windows. The white kitchen features stainless steel appliances, a breakfast bar, and a pantry. The large primary bedroom boasts incredible closet space, an updated ensuite, and access to the solarium. Additional highlights include a new in-unit washer/dryer, a storage room and a high-efficiency furnace. This owner has a tandem underground parking spot that fits TWO cars (not owned).The building offers a secure entryway with 24/7 concierge service, as well as access to a pool, sauna, rooftop patio, and a newly updated gym. A status certificate is available upon request.Ideal for first-time homebuyers or investors, this property is conveniently located close to UWO and just steps away from the Grand Theatre, Victoria Park, restaurants, and several boutiques. Condo has had 100% occupancy over past 4 years. You can close quick and collect the rent from the current tenants or have a May 1st vacant possession closing. This is a great opportunity. (id:35492)
Century 21 First Canadian Steve Kleiman Inc.
Gph4 - 111 Worsley Street
Barrie, Ontario
Top 5 Reasons You Will Love This Condo: 1) Alluring exclusive grand penthouse suite, hosting a versatile den/murphy bed space, two elegantly appointed bathrooms, and two bedrooms, including a primary bedroom framing breathtaking lake views, complete with its own private balcony accessible through sliding doors with a screen, alongside an expansive living, eat-in kitchen and dining area designed for seamless entertaining, enhanced by a larger balcony, perfect for soaking up the stunning surroundings 2) Open-concept layout flowing throughout, including a culinary dream kitchen featuring a sleek quartz countertop island with a breakfast bar, stainless-steel appliances, and an upgraded faucet, along with additional refined touches such as Hunter Douglas custom roller sun shades, floor-to-ceiling windows, upgraded light fixtures, and the airy grandeur of 10-foot ceilings, all complemented by a stylish ceiling fan 3) Convenience is essential with this suite, offering a personal underground parking space and a secure storage locker, ensuring your belongings are always within reach 4) Elevate your lifestyle with top-notch amenities, including a party room equipped with a full kitchen, an outdoor entertaining area with a barbeque offering panoramic views of Kempenfelt Bay, secure bike storage, electric car charging in the garage, and a fully equipped exercise room 5) Perfectly situated in a vibrant downtown locale, you're just steps away from the beach, scenic bike trails, shopping, the Farmers Market, a variety of dining options, and a nearby skating rink offering a delightful winter activity. The extra feature is the new grocery store in the same building. Motivated seller. **** EXTRAS **** Dishwasher, Microwave, Dryer, Garage Door Opener, Elevator, Intercom, Separate Heating Control, Ventilation System, Water Heater, Washer, Refrigerator, Stove, Balcony (id:35492)
Faris Team Real Estate
710 - 225 Village Green Square
Toronto, Ontario
Bright and Modern 1 Bedroom + Den, 2 Bathroom Apartment, Built by Tridel, Offers approximately 748 Sq Ft of Living Space. The Unobstructed East and Sunny South Views provide Ample Natural Light and Beautiful Vistas. With Easy access to Highway 401, Go Transit, and TTC at your Doorstep. Maintenance Fee INCLUDES Bulk Internet Service. **** EXTRAS **** The nearby Park is Perfect for a Leisurely Stroll, and You will find Centennial College, Agincourt Mall, Walmart, U of T Scarborough, Scarborough Town Centre, and more just a few minutes away. (id:35492)
Right At Home Realty
78 Ivey Lane
Otonabee-South Monaghan, Ontario
Fabulous opportunity to own a mini-resort style property ! Updated 2 bedroom cottage, Plus a two storey boat house with a spacious upper level guest quarters, located on the waters edge ! Perfect southern exposure with a weed free rock and sand frontage. This beautiful .4+ acre property backs onto woods and lies at the end of a private year-round road. Experience peace and privacy only an hour or so from the GTA. The property is being sold under Notice of Sale by the First Mortgagee on an As Is, Where Is basis, with No Warranty Given or Implied. Possible Vendor Take-Back Mortgage with a fifty-percent down payment. **** EXTRAS **** Winterization has being completed by registered plumber. Both electrical panel breakers in the dwelling and boat house have been turned off. **View at own risk, snow is not being removed. (id:35492)
Homelife Preferred Realty Inc.
1 Queen St E
Langton, Ontario
Property being sold under Power of Sale and in AS IS condition with no representations or warranties of any kind. Buyers to satisfy themselves with all aspects of the property. Any and All offers must attach Schedules B, C and 801. 48 Business hours irrevocable required. Call LA if any questions. (id:35492)
RE/MAX Escarpment Realty Inc.
217 Elmira Road S
Guelph, Ontario
The charming landscaped walkway invites you into this cozy and welcoming home. The main floor has beautiful hardwood floors that bring warmth and flow to the space. The living room is all about comfort, making it a great spot to hang out with family or friends. In the kitchen and family room, vaulted ceilings and custom built-in bookshelves add character and a touch of charm. Step out from the kitchen onto a private backyard escape! This fully fenced retreat has a deck with a gas hookup for your BBQ, lovely perennial gardens, and peaceful treetop views perfect for get-togethers or simply unwinding. The kitchen is perfect for anyone who loves to cook, with granite counter tops, maple cabinets, a gas stove, and a smart layout that makes meal prep a breeze. Plus, the main floor has a handy laundry room and a powder room. Upstairs, the solid wood staircase leads to a carpet-free second floor with four spacious bedrooms. The primary suite features a walk-in closet and private ensuite, while another bedroom is currently set up as a home office ready for whatever you need.The finished basement, with its own separate entrance from the backyard, is full of possibilities. It could be a home business space, in-law suite, or just extra living space. Down here, you'll find a rec room, a bright bedroom with brand-new luxury vinyl flooring, and lots of natural light. Outside, the large driveway is tucked back from the road, giving you extra privacy and parking, in this peaceful setting. You're just minutes from everything, under 10 minute walks to the West End Rec Centre, Zehrs, Costco, and great restaurants.This home has the perfect mix of comfort, style, and convenience ready for you to move in and enjoy! Only two families have lived here and very much loved this home. Time for a new family! **** EXTRAS **** Extra insulation blown into the attic, regular scheduled maintenance on the furnace. The home is in excellent repair. (id:35492)
Coldwell Banker Neumann Real Estate
475 Twin Streams Road
Whitby, Ontario
Welcome to this stunning, newly built 4-bedrooms, 3-bathrooms end unit townhouse, boosting over 2000 SQFT of elegant living space in the peaceful community of Whitby close to major HWYs, Step through the elegant door and be greeted by premium finishes, including gleaming hardwood floors throughout the house and a sun-filled family room perfect for gatherings or quiet evenings. The modern chefs kitchen boasts sleek white cabinetry and brand-new stainless steel appliances, offering both style and functionality. The primary bedroom offers a serene retreat features a private 4-piece ensuite, This exceptional home also features a double car garage and a prime location near top-rated schools, Hwy 412, recreation centre, and amenities, this home combines comfort, style, and convenience. Seize the opportunity Don't miss your chance to call this exceptional property your home, schedule your private tour today! **** EXTRAS **** Stainless Steel Appliances: SS Fridge, Slide-In Range, Dishwasher, Upgraded Kitchen Faucet,Elegant Light Fixtures, Tarion New Home Warranty, Tankless Water Heater. (id:35492)
First Class Realty Inc.
1813 Dalhousie Crescent
Oshawa, Ontario
This exceptional home offers a fantastic opportunity for first-time home buyers and investors alike. Situated in a prime rental location just a short walk from Ontario Tech University and Durham College, it's ideal for families or students. The main floor boasts a bright, open concept living room that seamlessly connects to a beautifully updated eat-in kitchen with SS Appliances, complete with modern backsplash and breakfast bar, perfect for casual dining and entertaining. Upstairs, you'll find 3 spacious bedrooms with plenty of closet space. The finished basement provides additional living space, including a private bedroom and its own washroom making it perfect for rental income or extended family. Don't miss this incredible chance to own a versatile property in a highly sought-after area **** EXTRAS **** Freshly Painted, Unfurnished and Stainless Steel Appliances (id:35492)
RE/MAX Community Realty Inc.
221b - 85 Morrell Street
Brantford, Ontario
Welcome to The Lofts - this exceptional 2 bed, 2 Bath unit comes complete with premium toned kitchen cabinetry, stainless steel appliances, 11' ceilings, and In-Suite Laundry. Carpet free and modern tones throughout coupled with near floor to ceiling windows create an airy feel bathed in natural light. The spacious primary bedroom comes complete with a large closet and 3pc ensuite, making this home the epitome of organized and comfortable living. California shutters on all windows. 8 foot interior doors, High modern baseboards, pot lights in kitchen, moveable kitchen island. Completing this unit is private and fully covered 19x8 foot balcony which baths the unit in natural light all day. This unit shares all the condo amenities as the other units like a communal BBQ, party room with outdoor patio areas with natural gas fireplace feature, elevator to easily get you around the 3 levels. This unit has 1 parking space right close to the rear entrance door. Nestled in a desirable mature neighbourhood within walking distance to a historical area rich with character, a network of nature trails along the Grand River, parks, shopping and schools, you won't want to miss this opportunity. 1068 total Sqft including the balcony **** EXTRAS **** All furniture is negotiable except as excluded. (id:35492)
Century 21 First Canadian Corp
107 - 65 Watergarden Drive
Mississauga, Ontario
A 1-bedroom + den condo in the prestigious Perla Tower by Pinnacle, this unit offers an exceptional opportunity for investors or first-time buyers. Built in 2021, with 674 sq. ft. of total space. With 10-foot smooth ceilings and floor-to-ceiling windows, the space is sun-filled, creating an inviting and open atmosphere. Equipped with stainless steel appliances and soft-close cabinets, while the versatile den serves as an ideal home office. The unit includes one parking space and a storage locker. Residents enjoy access to premium amenities such as an indoor pool, hot tub, party rooms, and gym. Located steps from food and entertainment, minutes toSquare One, Highway 403 and upcoming LRT this unit offers unparalleled potential! (id:35492)
Royal LePage Signature Realty
912 Mcdowell Road E
Norfolk, Ontario
Welcome to this raised bungalow located on just over half an acre and backing onto crop fields. Conveniently located just 10 minutes from the beach, 2 minutes from local schools, and just minutes from all your local amenities in Simcoe. This family home includes extensive updates to the outdoors including a new back deck (2023), overhang on front porch (2019), new fence in front yard (2024), updated driveway (2024), tiling/drainage, and more! Upon entrance you will find yourself welcomed into the main living space with an open concept kitchen and living room. Your living room features large windows overlooking your front yard and providing lots of natural light and ample space to host friends and family. The kitchen features stainless steel appliances, and a window above the sink overlooking your front yard. Next to the kitchen you will find a large dining room complete with lots of windows, and access to your back deck. At the back of the home you will find your family bathroom and laundry room as well as two large bedrooms each including large closets. The primary bedroom features a walkout to your back deck as well. In the finished basement you will find your third bedroom again featuring ample closet space, and a convenient rec-room: all featuring tons of natural light, and convenient access from the outdoor carport. Your backyard features a fenced in patio perfect for pets or young children, the backyard has ample space for campfires, playground area, and more! The detached 2-car garage has tons of potential for a workshop, or storage space and there is lots of room to park all your vehicles in this driveway. This one will be worth the look! (id:35492)
Royal LePage R.e. Wood Realty Brokerage
30 - 3525 Brandon Gate
Mississauga, Ontario
Welcome to this 1386 sq ft beautiful bright move in ready townhouse With 4 Bedrooms and 3 Washrooms, generous size bedrooms, spacious kitchen with breakfast area, large sitting room and dining area, walk-out- basement that can be used as a play room or for family entertainment, fenced backyard. This house is in the high demand area in Malton, close to schools, Westwood mall, humber college, bus terminal, air port, schools and park. (id:35492)
Century 21 People's Choice Realty Inc.
90 David Street
Hagersville, Ontario
Step into luxury with this stunning open-concept home, built in 2021, where modern elegance meets everyday functionality. Enjoy the seamless flow of the main floor, featuring exquisite hardwood throughout much of the space, creating a warm and inviting atmosphere. The spacious kitchen is a chef’s delight, complete with a large island and breakfast bar, perfect for entertaining guests or enjoying a cozy meal with family. The eat-in kitchen allows for casual dining, while the patio doors allow access to an elevated deck, perfect for a BBQ or an outdoor meal. In addition, the main floor laundry adds a layer of convenience to your daily routine. Venture upstairs to find four generously sized carpeted bedrooms, each with its own ensuite access, providing privacy for everyone. A large den offers the ideal space for relaxation or work, complemented by abundant closet and storage space throughout. The huge unfinished walk-out basement presents an incredible opportunity to craft your dream space—whether it’s a media room, gym, or additional living area; the possibilities are endless! Situated near essential amenities, this remarkable home is just 30 minutes from Hamilton and Brantford and a mere 20 minutes to the picturesque Port Dover. Seize the chance to immerse yourself in a vibrant community while relishing the tranquility of rural living. Don’t let this opportunity pass you by, make this house your forever home today! (id:35492)
Keller Williams Complete Realty
767 Dearborn
Ottawa, Ontario
Pristine End Unit at the end of a Cul-de-Sac backing onto nature with no rear or side neighbours. Built by Valecraft in 2020 with 50K of upgrades including expanded kitchen and then more recent upgrades, including a new 4th bathroom with walk-in shower on the lower level, multi tiered decks out back with pergolas and gas bbq hookup, new tub for two with bubble and jet and rain shower installed in the main bath, custom closet organizers in the primary en-suite, upgraded lighting, side garden, and front terraced garden and stone walkway. Truly a chef's kitchen with gas range, pantry, lots of cupboards and counter surface and breakfast bar. Primary bedroom offers en-suite, custom walk-in and private balcony for your morning coffees. 9-9.5' ceilings on the main level. Amazing location, quiet and peaceful yet minutes to the Ottawa International Airport, transit and plenty of amenities nearby whether it be shopping, groceries, dining, banking, medical etc. Enjoy the nature trails as well - come see it now! Truly one of a kind location! Why commute all the way to Findlay Creek or Riverside South when you can enjoy nearly new construction right in town, next to nature. 24 hour irrevocable. 2136 sq ft per builders plans. $140 per month association fee covers snow removable and road maintenance. (id:35492)
Exp Realty
123 Alexander Lawrie Avenue
Markham, Ontario
Welcome to this stunning 4+1 bedroom detached home in the highly sought-after Wismer neighborhood. Largest home on the street. 2 full kitchens. Situated on a premium ravine lot, this property offers luxury and elegance with over $350,000 in tasteful upgrades. The home features a brick and stucco fade, a professionally stamped concrete driveway, and beautifully landscaped surroundings, including the backyard. Inside, you'll find a thoughtfully designed interior with coffered ceilings in the master suite and family room, complemented by crystal chandeliers, modern light fixtures, and LED pot lights throughout. The finished walkout basement adds additional living space, perfect for entertaining or family gatherings. This is a rare opportunity to own a truly exceptional home in a high-demand location (id:35492)
Royal LePage Ignite Realty
80 Rejane Crescent
Vaughan, Ontario
Discover this beautifully renovated gem in a prime location! Featuring brand-new bridal floors, a sleek modern kitchen, and luxurious bathrooms, this open-concept home is freshly painted with stylish new light fixtures throughout.4+1 spacious bedrooms and 4 updated bathrooms, this property is perfect for families or savvy investors. The finished basement with a separate entrance offers potential for two income generating units, and theres an additional unit off the garage. Located near shopping, schools, and a synagogue, this home includes a charming garden with a Sukka/gazebo, making it ideal for entertaining or relaxing year-round. This property is truly a rare find dont miss out on this excellent opportunity! ** This is a linked property.** **** EXTRAS **** Remax West and listing agent do not warrant Retrofit Statues of unit in Half Basment (id:35492)
RE/MAX West Realty Inc.
15 Rosewood Avenue
Toronto, Ontario
Welcome to 15 Rosewood: The perfect home for your family or investment needs! This charming 2,796 sq. ft. property in the highly desirable Stonegate neighbourhood offers a unique combination of space, comfort, and opportunity. Ideal for large families, multigenerational living, or savvy investors, this home is designed to impress with its thoughtful layout and countless features. The main level boasts a beautifully updated, open-concept kitchen complete with modern finishes, a wall oven, and all the appliances you need to create culinary masterpieces. Multiple inviting spaces throughout the home provide plenty of room for family gatherings, relaxation, and entertaining, spread thoughtfully across each level. Downstairs, you'll find a fully equipped secondary suite with its own kitchen and separate entrance. Perfect for extended family or as a mortgage helper, this suite adds incredible value and versatility to the property. Additional highlights include: Four generously sized bedrooms offering comfort and privacy. Two cozy fireplaces to create warm, inviting atmospheres.Ample storage areas throughout the home.A detached garage for one car and a large backyard, ideal for outdoor activities.A sunroom with skylights for year-round enjoyment.A relaxing hot tub for unwinding after a long day. Located in a prime area with wonderful neighbours, this home is close to Sherway Gardens, grocery stores, and airports, offering unmatched convenience. Commuters will appreciate the excellent location, and families will love the spacious layout and nearby amenities. Whether you're downsizing, accommodating extended family, or seeking a prime investment opportunity, 15 Rosewood is ready to welcome you home. Don't miss out priced to sell! (id:35492)
Keller Williams Innovation Realty
177 Isabella Drive
Orillia, Ontario
Your Dream Home in West Ridge, Orillia: The Perfect Blend of Comfort and Convenience Nestled in the heart of the highly sought-after West Ridge neighborhood in Orillia, this beautiful 4-year-old, 2-storey townhouse is the epitome of modern living. Offering an inviting blend of comfort, style, and functionality, this home is perfect for families, professionals, and investors alike. With its spacious layout, high-end finishes, and unbeatable location, it's a property you won't want to miss. Step through the front door, and you'll immediately notice the bright and welcoming atmosphere. The open-concept layout seamlessly connects the main living spaces, creating an environment that's both cozy and practical. The heart of this home is the kitchen, featuring sleek granite countertops, stainless steel appliances, and plenty of room to entertain or prepare family meals. Adjacent is a comfortable living area and a dining space bathed in natural light. Upstairs, you'll find three generously sized bedrooms. The primary suite is a private retreat with ample closet space and an en-suite bathroom. The additional bedrooms are versatile, ideal for children, guests, or a home office. Each bathroom is thoughtfully designed with modern fixtures to ensure comfort and style. One of the standouts features of this property is its deep lot one of the largest on the street. The expansive backyard offers endless possibilities, from outdoor gatherings to creating your dream garden. Additionally, the unfinished basement provides a blank canvas for customization, whether you envision a home theater, gym, or extra living space. Located minutes from Lakehead University, Highway 400, and numerous amenities like Costco, Galaxy Cinemas, LCBO, and Starbucks, this home offers unparalleled convenience. For outdoor enthusiasts, nearby hiking trails and serene beaches provide the perfect escape. Whether you're looking for a family home or an investment property, this townhouse delivers in every way. (id:35492)
Save Max Global Realty
2 North Court N
Grimsby, Ontario
Super desirable Grimsby bungalow fully renovated top to bottom with a double car garage addition on a 100 x 100 lot with an inground heated salt water pool, completely landscaped & hardscaped, 6 car drive and lots of patios and covered porches for the outdoor entertainers. Inside renovations includes open concept main floor with updated kitchen with island for the indoor entertainers, built ins, luxury vinyl laminate flooring throughout, updated baths, laundry, kitchenette in basement. Other features include 200 amp service, wood burning fireplace, coffee bar niche, gas fireplace in rec room, ideal in-law set up with separate entrance from the garage & more! Located across from a park, walking distance to schools, shops & new West Lincoln Memorial hospital. (id:35492)
Royal LePage State Realty
17 Clearview Heights
St. Catharines, Ontario
Welcome To Burleigh Hill, Located In South St. Catharines! This Charming Bungalow Is Nestled In A Mature And Sought-After Community, Just Minutes From Brock University, Niagara College, And The Outlets Of Niagara, With Convenient Access To Both The 406 Highway And QEW. As You Approach, Youll Appreciate The Stamped Concrete Patio, Perfect For Outdoor Relaxation, While Cooler Evenings Invite You To The Spacious Four-Season Sunroom, Where You Can Bask In The Afternoon Sun In Comfort. Inside, A Thoughtfully Designed Open-Concept Floor Plan Awaits, Featuring An Eat-In Kitchen Ideal For Culinary Creations And Heartwarming Conversations. Adjacent To The Kitchen, The Great Room Boasts A Cozy Wood-Burning Fireplace, Perfect For Reading Your Favorite Book Or Enjoying A Board Game On Chilly Winter Evenings. The Generously Sized Primary Bedroom Is A Peaceful Retreat, Seamlessly Flowing To A Private Patio Through Sliding Doors, While The Luxurious Three-Piece Bathroom With A Relaxing Jetted Tub Invites Unwinding. Nearby, A Second Bedroom With Hardwood Floors Offers Both Comfort And Easy Maintenance. The Lower Level Provides Ample Space, Easily Accommodating Additional Bedrooms While Retaining A Large Recreation Room With A Warm Gas Fireplace, An Additional Three-Piece Bathroom, And Abundant Storage Options. The Renovated One-Car Garage Features Vapor Barrier Walls, Insulation, And A Durable Tiled Floor, Offering Practicality With Style. Burleigh Hill Is A Wonderful Place To Call Home, Offering A Welcoming Sense Of Community While Remaining Conveniently Close To Shops, Eateries, And Other Amenities. This Home Has Been Designed For Comfort, Ease Of Maintenance, And Relaxation. (id:35492)
Sotheby's International Realty Canada
Sotheby's International Realty
1901 - 415 Greenview Avenue
Ottawa, Ontario
Welcome to this well cared-for 2-bedroom, 1-bathroom condo located at 415 Greenview, in the sought-after Britannia building. Situated in an active, mature community, this condo offers the perfect combination of modern living and natural beauty, with stunning views of the Ottawa River. The condo is carpet-free, featuring durable laminate flooring throughout for easy maintenance and a sleek, contemporary look. The distinct dining room is perfect for hosting meals, with plenty of space for a full-sized table. The well-appointed kitchen is complete with stainless steel appliances, ample cabinet storage, and counter space for meal prep. The sunken living room has stunning sunset views, natural light and offers access to the river-facing balcony. The two generously sized bedrooms share access to the 3-piece bathroom. The unit also boasts a private balcony, ideal for enjoying morning coffee or taking in the stunning river views at sunset. For added convenience, this condo comes with an assigned underground parking space and a storage locker, ensuring plenty of room for all your belongings. Visitor parking is also available for guests. Residents of the Britannia building benefit from a prime location close to transit and recreational amenities, indoor salt water pool, hobby room, craft room, billiards, exercise room, squash court, saunas, guest rooms, library, lounge, games room, party room, ping pong room, huge laundry room, with easy access to parks, walking trails, and the Ottawa River, perfect for outdoor enthusiasts. Whether you're looking for a peaceful retreat or a lively, active community, this condo offers the best of both worlds. Don't miss out on this fantastic opportunity to live in one of Ottawas most desirable neighbourhoods. Book your private showing today! 24 hours irrevocable as per 244. (id:35492)
RE/MAX Affiliates Results Realty Inc.
216 - 100 Coe Hill Drive
Toronto, Ontario
THE BEST VALUE IN BLOOR WEST VILLAGE: Beautifully Kept, Spacious (960 square feet) and Bright (Huge Windows and Walk-Out to Balcony!) 2 Bedroom/1 Bathroom Co-op Unit for Sale! Situated near Bloor West Village and High Park, This Home Offers The Best of Both Worlds: Steps to Nature and Greenspace, Walking and Cycling Trails, with Easy Access to Major Transportation Routes, Public Transit and Famous BWV Shopping and Restaurants! This Pretty-As-Can-Be Unit Features An Updated Kitchen, Sunny Living and Dining Room, Hardwood Flooring Throughout and a Walkout to West Facing Balcony. King-Sized Bed Primary Boasts Large Windows and A Walk-In Closet. Second Bedroom is a Great Size. Excellent Investment For First Time Buyer or Downsizer. West End is the Best End - Buy This Gorgeous Unit and Live Here in 2025! **** EXTRAS **** One exclusive underground parking space, and one exclusive locker included. Very reasonable maintenance includes ALL UTILITIES AND PROPERTY TAXES. This is a Co-op Building - Financing Available Through Credit Unions Only. (id:35492)
RE/MAX Professionals Inc.
134 Fraser Crescent
Blue Mountains, Ontario
OPEN HOUSE ~ Sunday January 12th~ 1:00p.m.-3:00 p.m. *100 STEPS TO GEORGIAN BAY~ Exclusive Beach Access! *3 MINUTES TO BLUE MOUNTAIN ~Numerous Private Ski Clubs/ Golf Courses *ACCESS TO GEORGIAN TRAIL~ Hiking/Biking Trails *POTENTIAL DEVELOPMENT ~ Lot Size~ 206 X 55~Possibility to Construct Detached Garage/ Accessory Dwelling! This Charming Full Time Residence (1796 s.f of living space) or Four-Season Family Retreat is Situated on Coveted Fraser Crescent in Craigleith and Offers an Ideal Combination of Location, Privacy, Incredible Sunsets/ Stunning Views~ From the Exclusive Beach Access, Outdoor Adventures and Local Amenities at your Doorstep! This Stunning Residence Boasts a Functional Open Concept Design with Elegant Enhancements Throughout! Features Include * Open Concept Living with Walk Out to Expansive Deck *Upgraded Kitchen with Quartzite Counters *Vaulted Ceiling on Main Level *Newer Stainless Steel Appliances *4 Spacious Bedrooms, 2 Updated Full Bathrooms *Heated Floors in Lower Level *High Efficiency Furnace (2021) *Hot Water on Demand (2021) *Generac Whole Home Generator (2023) *Sprinkler System *Attached Garage with Separate Entrance to Lower Level (In-Law Capability) *LG Washer/ Dryer (2021) * Magic Window ~ Replacement Scheduled *New Roof (2015) *Leaf Gutters (2020) *Pot Lights *Lower Level Upgrades~ Doors/ Flooring/ Fans/ Lighting *California Shutters Throughout *Privacy with Mature Trees. Experience the Best of Southern Georgian Bay~ Boutique Shops, Restaurants, Cafes/ Culinary Delights, Art, Culture, Wineries. Embrace a Four Season Lifestyle~ Skiing, Biking, Hiking, Explore Waterfalls, Marinas, Vineyards, Orchards, Microbreweries or Simply Relax by the Sparkling Waters of Georgian Bay! A multitude of Amenities and Activities Await! Book Your Showing Today! Buyer to complete due diligence with the Town of Blue Mountain for their intended use of the property. (id:35492)
RE/MAX Four Seasons Realty Limited
501 - 51 Lady Bank Road
Toronto, Ontario
Boutique Living, 3 Bedroom 3 Washroom Intimate Building- Only 18 Units. The Original Purchaser Combined 2 Pre-Construction Units To Allow For An Open Concept Floor Plan. Largest Unit In The Building. Beautiful Kitchen Space With Huge Island, Gas Stove And Tons Of Storage. Two Bedrooms Have Their Own En-suite Bathroom And Walk In Closets. Spacious Balcony Comes Complete With Gas Hookup. Unit Comes Parking And Locker. **** EXTRAS **** Parking (Stacker System), Locker. (id:35492)
Cityscape Real Estate Ltd.
11 White Blvd.
Red Rock, Ontario
This Beautiful 5 bedroom 3 bath home is located in the picturesque town of Red Rock. It features a spacious living room and dining room, perfect for hosting guests and family. The main floor also includes a cozy family room for relaxation. This home offers the tranquility of a small town with access to the amenities of Thunder Bay. (id:35492)
Town & Country Realty (Tbay) Inc.
79 Glazebrook Crescent
Cambridge, Ontario
Are these top 5 selling features on your shopping list: 1. Stellar location! 2. Walk out Basement! 3.Backing onto Greenbelt! 4. Numerous bedrooms and baths 5. A Double Car Garage? ....Then welcome to 79 Glazebrook Cres. This Mattamy built home is situated on a quiet low traffic crescent conveniently located in close proximity to schools, parks, trails and many major amenities. It is also less than a 5 minute drive to HWY 401, perfect for commuters. The walkout basement provides in law opportunities or more living space for the family. Enjoy the natural backdrop throughout the seasons as you overlook a greenbelt. No rear neighbours. Boasting 5 bedrooms & 4 bathroom, the home is well suited for a growing families. Plus parking for 4. The spacious main floor features a main floor family room, living dining area a 2 piece bath plus a bright eat-in kitchen with quartz countertops and a center island. Patio door lead to a deck great for barbequing. There are 4 bedrooms on the upper including a primary suite with walk in closet and luxury en-suite (corner soaker tub & stand alone glass shower). The laundry room is conveniently located on the upper floor as well. The basement provides additional living space and opportunity. With a good sized living area , a spacious bedroom plus a 3 piece bath and kitchen set up this could easily be converted to an in law suite. The walk out provides for a separate entrance as well as lots of natural light. Be sure to put this one on the must see list. (id:35492)
Royal LePage Crown Realty Services







