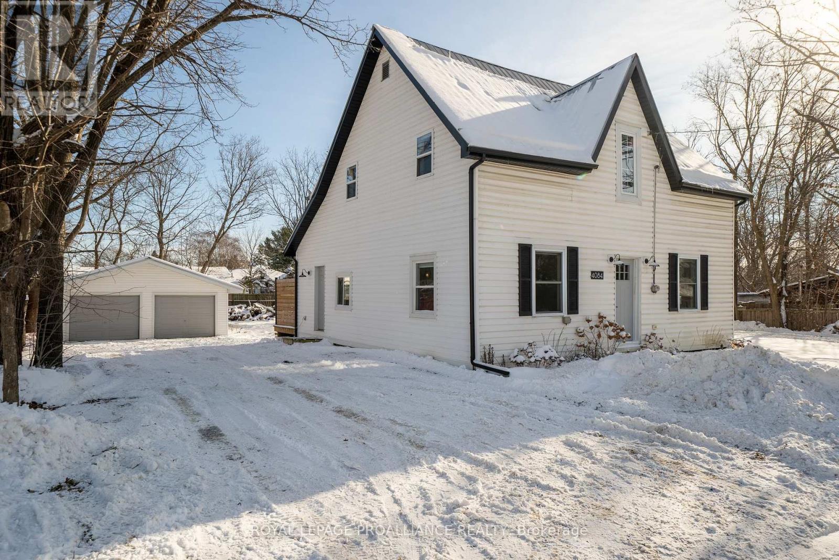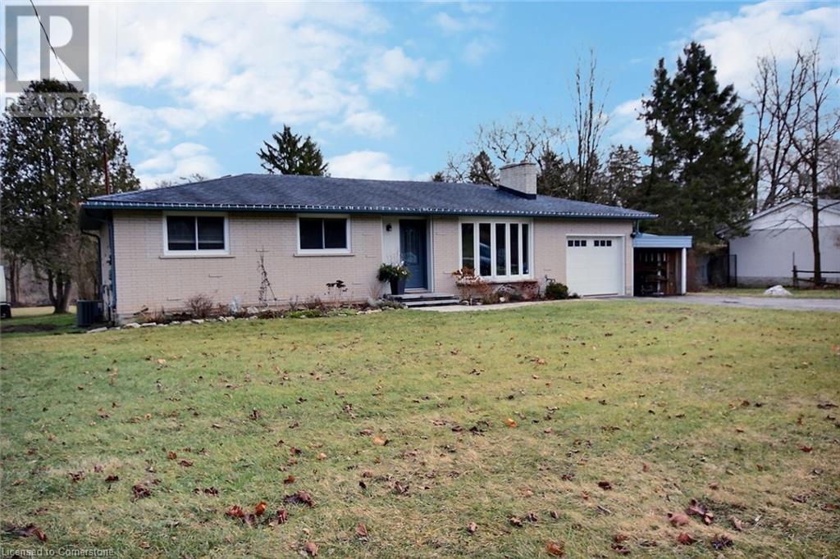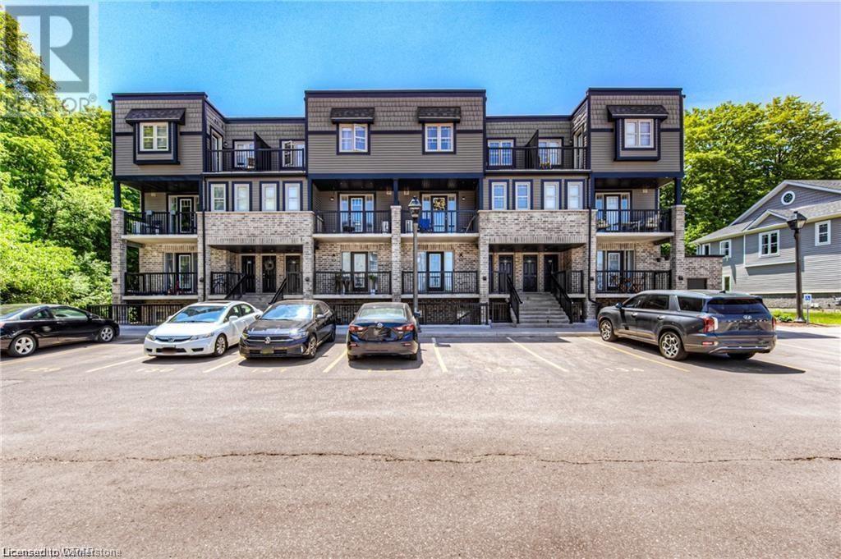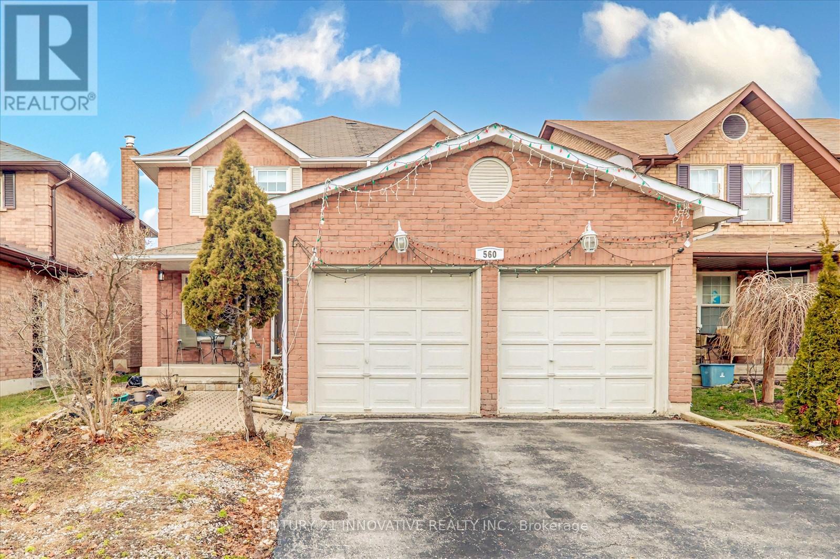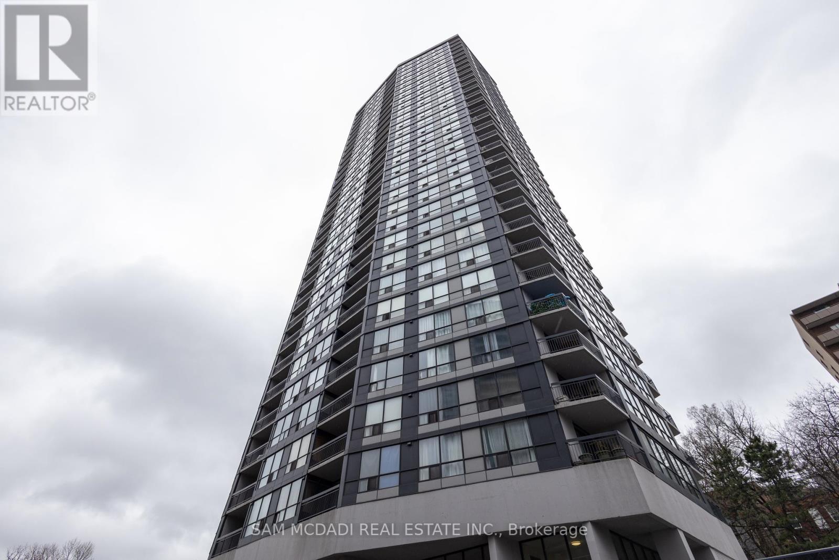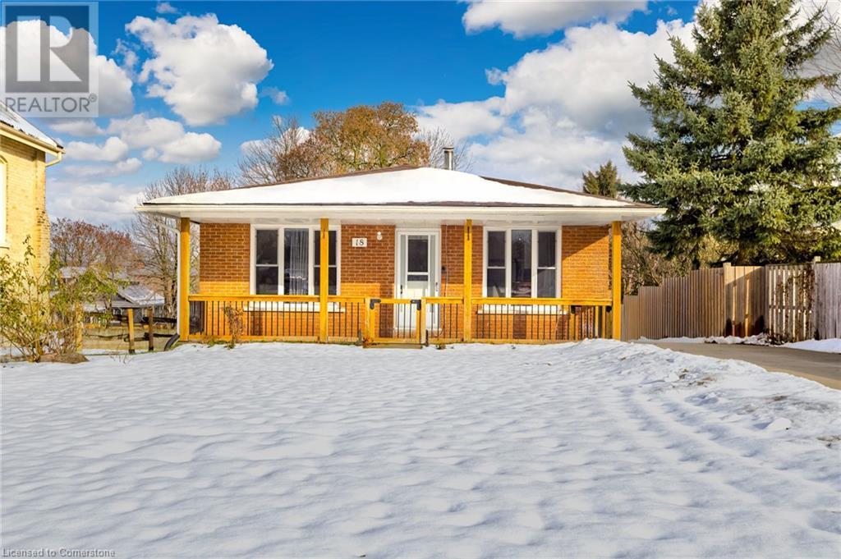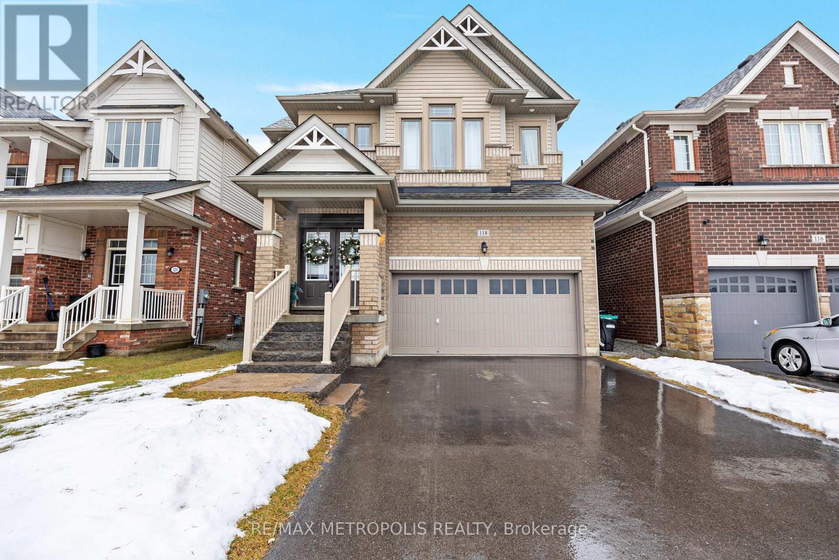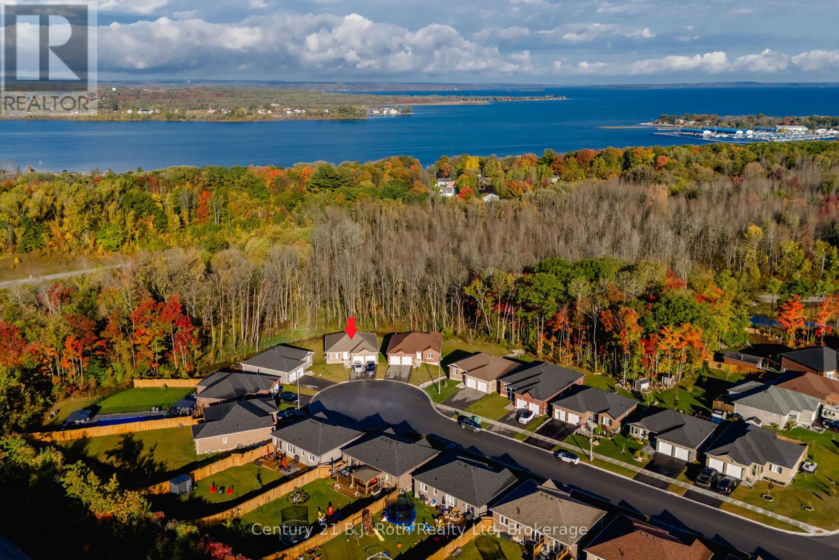42 St David Street
Kawartha Lakes, Ontario
Welcome to 42 St. David street one of the most unique in town properties you are to find. This 3+1 bedroom 2 bath two story brick home is set on a massive manicured park like lot that is beautifully fully fenced and offers you an incredible list of features and upgrades throughout including: 3 nice size second floor bedrooms, second floor 4 pc bath, partially finished basement with possible 4th bedroom and a new beautiful 3 pc bath with heated floor, nice main floor layout out, direct entrance to the deep attached garage with hot tub room at the rear, eat in kitchen with walk out to the covered porch overlooking the sprawling oasis backyard with newer saltwater pool, gazebo on a concrete pad, absolutely adorable doll house like bunkie, fire pit at the rear of the property, second driveway leading you to the unbelievable newly built 40ft X 60ft fully insulated shop with natural gas in-floor radiant heat, hoist, internet, second floor loft area for added storage and area for second door that can be installed. All windows roof and furnace in the home have been updated in the last 5 years, brand new central air conditioning, security system, natural gas appliances including stove, water heater and BBQ hookup and the list truly goes on and on. This property is walking distance to public schools & high schools. If you have been looking for a country sized property with a fantastic shop but the convenience of in town living 42 St. David street is just what you have been waiting for. Unique properties like this do not come available often so call now for your personal viewing. Matterport virtual tour in Sales Brochure. (id:35492)
Affinity Group Pinnacle Realty Ltd.
293 Frankford Road
Quinte West, Ontario
Welcome to your perfect country home! Nestled on over 3 acres, this spacious 5 bed, 3 bath home offers an ideal balance of privacy, luxury, and convenience. With generous living spaces and beautiful natural surroundings, this property is perfect for both family life and entertaining. The main level features a large living room with a bay window and is connected to the dining room. The oversized kitchen has been newly renovated with beautiful white cabinets and quartz countertops. There is room for a breakfast table, loads of pantry storage and cooking space for everyone! With inside access to the double car garage and a powder room, the main level is beautiful and functional. Upstairs there are 5 bedrooms! Rarely found - there is enough space for the family, guests and a home office. The Primary Bedroom features two large double closets and a 4 pc ensuite bath. An additional 4 pc bath makes for easy living with a full household. The basement is framed and ready for expansion! There is a large laundry room, ample storage and the potential for an additional bedroom and rec room. Off of the kitchen, walk out of your sliding doors onto your large deck - overlooking your huge yard with loads of privacy and wildlife. A fenced in area - off the deck is great for pets and kids. Conveniently located only 15 minutes to CFB Trenton, and mins to Belleville and the 401 - the location of this home is perfect. This is more than just a home its a lifestyle. Whether you're hosting family gatherings, working from home, or simply enjoying the peaceful surroundings, this property has it all. **** EXTRAS **** Recent updates include a renovated kitchen, Furnace and AC - 2020, Updated Appliances, Reverse Osmosis System 2020. (id:35492)
Royal Heritage Realty Ltd.
919 - 1883 Mcnicoll Avenue
Toronto, Ontario
Maintenance Fees Are All Inclusive (Hydro, Water, Heat). Tridel Bamburgh Gate, In A Centrally Located Neighbourhood Of Scarborough! This Unit Features A Functional & Desirable 2 Bedroom Layout. This Unit Boasts An East Facing Unobstructed City View With Tons Of Natural Light! World Class Recreational Facilities: Indoor Swimming Pool, Billiards Rm, Mahjong Rm, Ping Pong Rm, Party/Meeting Rm, Guest Suites, Whirlpool, Sauna, Well Equipped Gym, 24-Hrs Gate House Security. Maintenance Fees Are All Inclusive Of Utilities! Steps To Ttc, Parks, Community Centre, Schools, Restaurants, Pacific Mall, New & Future Plazas/Eateries, Grocery Stores, Shops. **** EXTRAS **** Fridge, Stove, B/I Dishwasher, Range Hood. All Window Coverings, All Elf's , Washer & Dryer. (id:35492)
Benchmark Signature Realty Inc.
12 Primrose Dr
Sault Ste. Marie, Ontario
Sitting in a prime central location, this bungalow is finished top to bottom with a nice layout and nothing to do but move in and enjoy! Settle yourself in an incredible neighbourhood close to schools, parks, hub trail, Sault Collage, shopping and steps from the Sault’s core. This home is situated on a great lot with good parking, carport, deck area and a nice private backyard with mature trees. Inside offers a very functional layout both up and down with a nice foyer, large living room with pot lights, patio doors off formal dining area to deck, 4 or 5 bedrooms (3rd bedroom on main floor was converted to a dining area), 2 full bathrooms, and a fully finished basement. Efficient gas forced air heating with central air conditioning both updated in 2020, both bathrooms have been updated, updated shingles, and basement was renovated approx 3 years ago. A great opportunity to own this well built bungalow and settle in a fantastic location with this mature setting. Call today! (id:35492)
Exit Realty True North
9 Butcher Street
Brock, Ontario
Premium Ravine 50 Feet Lot Double Door Entrance W/ Double Garage W/ Garage Door Opener With 4 Spacious Bedrooms & 4 Bathrooms Marydale Homes. Hardwood & Ceramic Floors Throughout The Main Floor. One Of The Most Popular And Practical Layouts And Family Size Breakfast Area. Main Floor Laundry And Direct Access To The Garage. Deck In Over Sized Backyard. Lots Of Windows Bring So Much Of Natural Light. Walking Distance To Parks & School, Marina & Golf. (id:35492)
Homelife Galaxy Real Estate Ltd.
3401 - 35 Balmuto Street
Toronto, Ontario
Best Location! Luxury Uptown Residences By Pemberton Group At Yonge & Bloor East * Spectacular North-West Views Over Yorkville For Gorgeous Sunsets * Fresh New Painting * 1560 Sqft Plus 2 Balconies * 9 Ft Ceilings Thru-Out * Functional Layout w/Exquisite Attention to Details * Unique In Quality & Craftsmanship * Features 2 Spacious Bedrooms & Den w/French Door Can Be Used As 3rd Bedroom * Hardwood Floor Thru-Out * Designer Chandeliers * Ceiling Speakers * Pot Lights * Crown Mouldings * High-End Custom Built Cabinets * 2 Side By Side Parking Spots w/Adjacent X-Large Full-Room Locker * Steps To Manulife Centre, Upscale Yorkville, World-Class Shopping, 2 Subway Lines, Fine Restaurants, U of T, Queen's Park & Hospitals * Minutes To Toronto Metropolitan University & Eaton Centre * Walk/Transit Score 100! Please Note Some Photos Are Virtually Staged **** EXTRAS **** Only 3 Units On The Floor * Bright, Spacious & Quiet * Meticulously Maintained * Tons Of High-End Custom Upgrades * Never Leased * Great Amenities: Completely Equipped Fitness Room, Aerobics & Yoga Room, Multi-Station Gym & Steam Room. (id:35492)
Forest Hill Real Estate Inc.
4084 Perth Road
South Frontenac, Ontario
Welcome to the charming community of Inverary! Nestled just outside Kingston, Inverary is known for its small town feel and friendly atmosphere. This picturesque area offers the perfect blend of rural tranquility and modern convenience. With local amenities such as parks, shops, schools, nearby lakes & golf, this community is an ideal spot for families and outdoor enthusiasts alike. This beautifully renovated 3 bedroom, 2 bath family home is ready for you to move in and start making memories. Featuring a modern, open concept kitchen & dining room, a cozy wood stove in the living room with walkout to your deck and hot tub, the convenient second floor laundry, efficient hot water heating and an oversized detached double garage in the huge backyard. Come take a tour of this wonderful property and prepare to be impressed. (id:35492)
Royal LePage Proalliance Realty
1413 West River Road
North Dumfries, Ontario
Beautiful all brick bungalow on a nearly one-acre lot, minutes outside of Cambridge. Open concept living area includes a gorgeous kitchen with a large island and granite/quartz countertops. Enjoy living in the country and entertaining family and friends on a huge multi-level stone patio. A great opportunity to gather around a campfire in your own large backyard. This 3+1 bedroom has been updated including engineered hardwood throughout the main floor, with an updated 5pc bath. The basement is fully finished with a large recreation room, a soundproof theatre room/bedroom, laundry, storage room and a 3pc bathroom. (id:35492)
RE/MAX Real Estate Centre Inc.
1989 Ottawa Street Unit# 30g
Kitchener, Ontario
Welcome to 1989 Ottawa St S, Unit 30G located in Laurentian West, Kitchener! This contemporary open concept condo features 2 bedrooms, a 4-piece bathroom and upgraded flooring throughout. Additional features include a bright white kitchen with plenty of cupboards, an island, modern backsplash, stainless steel appliances, spacious dinette, in-suite laundry, water softener and central air conditioning. Located just minutes from the Sunrise Centre, Ira Needles shopping, amenities, forest, walking and biking trails, public transit, and quick access to Hwy 7/8 and Hwy 401. This unit comes with 1 assigned parking spot. (id:35492)
Royal LePage Wolle Realty
2788 Pimlico Crescent
Ottawa, Ontario
RARE 4 Bedroom, 2.5 Bathroom Townhome with a FINISHED BASEMENT for under 425K. This Condo Townhome was recently FULLY Renovated in 2023! Tiled entrance with an Open Concept Kitchen. Featuring QUARTS Countertops, Modern Cabinets, 4 Stainless Steel Appliances, Backsplash and Pot Lights! NO CARPET in this home with Luxury Vinyl in the Living/Dining Room. Convenient Powder Room on the main floor and patio doors leading to the Backyard! Upstairs offers 4 Generous sized Bedrooms and a Full Bathroom. All newer modern trim and baseboards! Bright Carrera style Tile in the Bathroom and Luxury Vinyl throughout the Bedrooms. The Basement is Fully Finished with a spacious Den/Recreation Room and a Full 3pc. Bathroom! Fully FENCED Backyard with a premium orientation without a direct rear neighbour! 1 PARKING SPOT Included. Low Condo Fees covering Water/Sewer and Building Insurance. Located close to Schools, Parks, South Keys Shopping Center, South Keys Transit Station and future LRT station, Cineplex Cinema and 24-hour Grocery. CALL TODAY! (id:35492)
RE/MAX Hallmark Realty Group
569 Columbus Road E
Whitby, Ontario
This new custom home to be built in Columbus is a beautiful two story design featuring a covered porch that opens into the welcoming foyer. The main floor features an office/ study with natural light flowing from large windows as well as a separate dining room. The surefire hit of the home is the large kitchen featuring an eat-in breakfast area, double wall ovens, pantry, and a large breakfast island with seating. The upstairs has space for the whole family, with 4 bedrooms and 2 bathrooms, including a magnificent primary bedroom with a sitting room, as well as an ensuite with a corner glass shower and freestanding tub. Plus, you'll never run out of storage space in this home, with the spacious 3-car garage and unfinished basement! For six decades and counting, Jeffery Homes has built an unsurpassed reputation for excellence in the new home building industry. Specializing in developing multi-family communities as well as custom built homes throughout Durham Region. Known for their superior quality, value, service and outstanding craftsmanship; these attributes continue to be the cornerstone of Jeffery Homes ongoing success. (id:35492)
RE/MAX Jazz Inc.
133 Mullin Street
Grey Highlands, Ontario
Never Lived In! This spacious 3-bedroom, 3-bathroom freehold townhome is ideally close to all amenities. The home features upgraded premium engineered hardwood floors on the main level, a modern kitchen with custom cabinetry and an island breakfast bar, crown molding on upper cabinets, and upgraded stained stair railings. Pot lights throughout, a 3-piece rough-in for a basement washroom, and a good-sized living room add to the appeal. The master suite boasts a luxurious 5-piece ensuite and a walk-in closet. Enjoy the large backyard with no rear neighbors for added privacy and an oversized 17x20-foot garage with access to both the house and the backyard. North and south exposures flood the home with natural light. This is a must-see home in a highly desirable location! (id:35492)
RE/MAX Realty Specialists Inc.
560 Steeple Hill
Pickering, Ontario
Very Bright & Spacious Layout Home in Prime Location. 4 Bedrooms, 4 Bath with W/O to large deck through breakfast area. Primary Bdrm w/Ensuite and walk-in Closet. Kitchen with Granite Countertop and Stainless Steel Appliances. Finished Basement With Its Own Bedroom, Bathroom, Kitchen & Separate Entrance to basement through Garage. Great Neighbourhood And An Easy Access Location To All Amenities, Shopping, Restaurants,Schools & Library. Short Walk To Nearby Neighbourhood Children's Park. Few Minutes To 401. **** EXTRAS **** S/SStove (1), S/S Fridge(1), Dishwasher, Washer/Dryer, All Blinds, Electric light Fixtures. 1 Fridge and 1 Stove in Basement. (id:35492)
Century 21 Innovative Realty Inc.
2 Highview Trail
Brampton, Ontario
Discover This Beautifully Renovated 4-Level Backsplit, Expertly Designed To Meet The Needs Of First-Time Homebuyers And Savvy Investors. Featuring 4 Bedrooms, 2 Bathrooms, A Bright And Inviting Living/Dining Area, And A Well-Appointed Family Kitchen With A Pantry, This Home Offers Both Style And Functionality. The Finished Basement Boasts A Spacious Recreation Room, While Large Windows And Ample Storage Enhance Comfort And Convenience. Don't Miss This Exceptional Opportunity Schedule Your Viewing Today! (id:35492)
Real One Realty Inc.
118 - 24 Woodstream Boulevard
Vaughan, Ontario
Welcome to this beautiful 3-storey condo townhouse located in the heart of Woodbridge. Featuring 1 bedroom and a large den that is like a second bedroom - each with their own ensuites! Floor-to-ceiling windows, gleaming laminate flooring throughout, bright open-concept floor plan, large eat-in kitchen with stainless steel appliances, granite counters, backsplash, and a breakfast bar. The private rooftop terrace is an outdoor oasis, perfect for BBQs and entertaining! Great location, close to major highways (407/427/400). 1 parking spot and 1 locker included! (id:35492)
RE/MAX Realty Specialists Inc.
177 Hooper Street
St. Marys, Ontario
First Time Home Buyer's Delight!! Gorgeous End Unit Freehold Townhome (Just Like Semi-detached) Located In a Beautiful Family Friendly Town of St Mary's, ON. Equipped With Tons of Upgrades. Pot Lights & Laminate Flooring On The Main Level. A Welcoming Foyer Leads to an Open Concept Great Room. Perfect For Family Entertainment. Chef Delight Kitchen With Quartz Countertop and Stainless Steel Appliances. 3 Generous Size Bedrooms. Primary Bedroom With 4 Pc Ensuite. 2nd Floor Laundry For Your Convenience. Unspoiled Basement Waiting For Your Own Creativity. Decent Size Backyard For Social Gatherings. No Sidewalk. 2 Car Parking On The Driveway. **** EXTRAS **** Property is Currently Tenanted. Tenants are Leaving on 31st Jan, 2025. Located in a Family-friendly Neighborhood with easy access to Schools, Parks, and all other Amenities. (id:35492)
Save Max Supreme Real Estate Inc.
39 Vanderpost Crescent
Essa, Ontario
Top 5 Reasons You Will Love This Home: 1) Beautifully crafted custom home offering an impressive 4,746 square feet of living space, nestled in the charming village of Thornton, just North of Cookstown and South of Barrie 2) Featuring a ranch-style, all-brick exterior and an expansive backyard perfect for family fun, this home also offers in-law suite potential with inside entry from the 4-car garage which can also be used as a recreation space or workshop 3) Bright and airy main level boasting four generously sized bedrooms with large windows, flooding the space with natural light, while the basement offers two extra bedrooms; additionally, appreciate custom blinds and a stunning custom kitchen, including a spacious built-in pantry, ample counterspace, and equipped with high-quality KitchenAid stainless-steel appliances for a refined touch 4) Gorgeous stone fireplace with a striking mantel anchors the main living room, which opens seamlessly to the kitchen and breakfast area, creating a warm and inviting space for entertaining 5) Settled in a prime location just minutes from Barrie, with quick access to Highway 27 and 400 and close to essential services like the nearby firehall. 4,746 fin.sq.ft. Age 20. Visit our website for more detailed information. *Please note some images have been virtually staged to show the potential of the home. (id:35492)
Faris Team Real Estate
3589 Tooley Road
Clarington, Ontario
""Welcome to this exquisite custom-built bungalow, nestled on a sprawling 2.17-acre lot. This luxurious property boasts 5 spacious bedrooms, an open-concept layout, and 4 full bathrooms plus a powder room. The heart of the home is the modern open kitchen, fully upgraded with high-end finishes and top-brand appliances, perfect for both family gatherings and entertaining. The professionally finished basement adds tremendous value, featuring 3 generously sized bedrooms, a second kitchen, and 2.5 bathrooms, offering incredible potential for rental income or multi-generational living. The property combines privacy and serenity with proximity to all essential amenities, making it a perfect retreat for anyone seeking upscale living in a prime location. Don't miss the opportunity to own this one-of-a-kind dream home!"" Professionally finished basement apartment, fully equipped with all appliances. Attached 4-car parking spaces, plus an additional 20 parking spots on an exposed concrete driveway. Fully landscaped backyard featuring stamped concrete, fresh new grass, and a brand-new well. Large, cleaned septic tank for efficient wastewater management. Spacious garden house located at the back of the property. (id:35492)
RE/MAX Ace Realty Inc.
682405 Two-Sixty Side Road N
Melancthon, Ontario
Spacious and bright 3 bedroom bungalow on a huge fenced lot. Quiet and peaceful countryside location yet close to town. Large yard, perfect for entertaining and leisure with gazebo, hot tub and kids playground. Solar panel for extra income. Freshly painted with newer flooring. 11x13 storage shed. Finished basement with bar and 2pc bath. Ample storage. High efficiency furnace. Main floor laundry **** EXTRAS **** Solar panels \"as is\", 5 years left on contract. $200-$1,300/month (id:35492)
Royal LePage Rcr Realty
39 Vanderpost Crescent
Thornton, Ontario
Top 5 Reasons You Will Love This Home: 1) Beautifully crafted custom home offering an impressive 4,746 square feet of living space, nestled in the charming village of Thornton, just North of Cookstown and South of Barrie 2) Featuring a ranch-style, all-brick exterior and an expansive backyard perfect for family fun, this home also offers in-law suite potential with inside entry from the 4-car garage which can also be used as a recreation space or workshop 3) Bright and airy main level boasting four generously sized bedrooms with large windows, flooding the space with natural light, while the basement offers two extra bedrooms; additionally, appreciate custom blinds and a stunning custom kitchen, including a spacious built-in pantry, ample counterspace, and equipped with high-quality KitchenAid stainless-steel appliances for a refined touch 4) Gorgeous stone fireplace with a striking mantel anchors the main living room, which opens seamlessly to the kitchen and breakfast area, creating a warm and inviting space for entertaining 5) Settled in a prime location just minutes from Barrie, with quick access to Highway 27 and 400 and close to essential services like the nearby firehall. 4,746 fin.sq.ft. Age 20. Visit our website for more detailed information. *Please note some images have been virtually staged to show the potential of the home. (id:35492)
Faris Team Real Estate Brokerage
1102 - 2756 Old Leslie Street
Toronto, Ontario
Luxurious 2-bedroom, 2-bathroom condo in the prestigious Bayview Village Community. Wonderful view of Toronto with balcony overlooking skyline. Steps to Leslie TTC Subway Station, North York General Hospital, minutes to Hwy 401/DVP/Hwy 404, Bayview Village Mall, Fairview Mall, Canadian Tire, and IKEA. 24-hour concierge. Amenities include gym, indoor pool, and party room. **** EXTRAS **** SS appliances include fridge, stove, b/i dishwasher, microwave, washer and dryer. VERY RARE 2 side by side parking spaces! (id:35492)
Royal LePage Terrequity Realty
241 Waterloo Avenue
Toronto, Ontario
Pre-Construction Net-Zero Home. Where innovation meets sustainability and luxury. This cutting-edge home combines revolutionary green building materials and advanced technology to deliver exceptional comfort, healthier living, and a minimal environmental footprint. Designed to produce as much energy as it consumes, its the ultimate in eco-friendly living. LEED Platinum Certified.Highlights: State-of-the-art kitchen, energy-efficient appliances, heated floors, smart tinted windows, skylights, solar panels, south-facing balconies, EV outlets, heated driveway, water retention system, and more.Discover the future of living at www.241Waterloo.com. (id:35492)
Royal Heritage Realty Ltd.
37 Elora Street S
Minto, Ontario
Welcome to 37 Elora St, Clifford the perfect starter home where you can simply move in and enjoy! This charming property features well-maintained flooring throughout, updated vinyl windows, exterior doors, and a modern breaker panel. The upper level boasts two spacious bedrooms and a full bath, while the main floor offers a roomy kitchen, comfortable living area, a 2-piece powder room, and a combined laundry/mudroom with access to the large backyard. The home is heated with forced air natural gas. Outdoors, youll find a 165' deep lot with a 12'x30' patio, 16'x8' wooden deck, and a 12'x8' storage shed. Additional features include a concrete driveway and recent upgrades such as a new roof with gutter guards, new eavestroughs, attic insulation, and updates made to the bathroom, windows, AC, and water softener in 2016. Don't miss the opportunity to view this lovely home. (id:35492)
Shaw Realty Group Inc.
2008 - 150 Charlton Avenue E
Hamilton, Ontario
This well-appointed two-bedroom, two-bathroom unit is ideally situated near St Joseph's and Juravinski Hospitals, parks, trails, public transit, the GO Train station, downtown, dining, and shopping venues. It boasts an open-concept layout and features a walkout balcony from the living room. Floor-to-ceiling windows provide stunning, unobstructed views and flood the space with natural light. The interior is painted in neutral colours and is equipped with laminate flooring throughout, along with in-unit storage. The condo building offers a range of amenities including an indoor pool, sauna, billiards room, gym, squash court, party/meeting room, a sun deck, a card-operated laundry on the second floor, and a security system. Great opportunity for first time buyers or those looking to downsize. **** EXTRAS **** Stove, Fridge, All Window Treatments And All Electrical Light Fixtures. (id:35492)
Sam Mcdadi Real Estate Inc.
4802 - 181 Dundas Street E
Toronto, Ontario
Live# On# The# Grid#! Never Be Far Away From Anything Again In This Quality Built Condo, Designed Perfectly For Your Lifestyle. Walk To Work(Yonge St), Walk To Learn(Ryerson/Gb), Walk To Shop(Eatons), Walk To Eat&Drink In This True To The Name, Prime Location Condo. Enjoy The Fully Completed Amenities Space That Includes A 7000 Sf Study & Cowork Space (W Breakout Rms & Wifi), State Of The Art Fitness Space & Outdoor Terrace (W Bbqs). See It Today! **** EXTRAS **** *Media Area* *Laminate Flooring Throughout* *Stone Countertops -Bath & Kitchen* *Undermount Kitchen Sink* *Smooth Ceilings* *Included: Fridge, Stove, Dishwasher, Microwave, Washer And Dryer, Roller Shade Window Coverings* (id:35492)
Royal LePage Signature Realty
29 Mistleflower Court
Richmond Hill, Ontario
Rare Freehold 2 Storey Town In Highly Desired Oak Ridges, Picturesque Scenery, Breathtaking Views Backing 2 Protected Green Space W/Mature Trees, Nature At Its Best, Quiet Cul-De-Sac,Mistleflower is a court with very low traffic, perfect for families with kids. Shows Like New W/New Vinyl Windows/Fiberglass Entry Door W/Multi-Lock System, New Garage Door/Opener, Separate Garage Entry 2 Backyard, S/S Appl., Granite Cntrs, Stone Backsplash, Gas Fireplace, 2 Walk In Closets/Mstr Bedrm, Hrdwd Flrs, 2 Tier Deck, Cold Rm, 2 Car Driveway. Enjoy Walking / Biking Trails, A Variety Of Schools, Russell Tilt Park.Unfinished Basement Rec Room Waiting For Your Personal Touches. **** EXTRAS **** S/S Fridge, Stove, Dishwasher, Hood Fan, F/L Washer Dryer All Existing Elf's, Central Vacuum + Attachments, Rental Water Tank, Furnace (2017). (id:35492)
First Class Realty Inc.
1008 - 4091 Sheppard Avenue E
Toronto, Ontario
Bright & Spacious Corner Unit, South Exposure with Excellent View , Three Bedroom Two Full Bathroom & Huge Balcony with High-quality Bird Netting. Renovated Kitchen, Bathroom, Ensuite Laundry Room and Flat Ceiling. Reasonable Maintenance Fee Include Cable, Heating, Water. Ttc At Door, Walking To Agincourt Mall, Restaurants, Supermarket, Library, Minutes To 401, Across The Go Station, Famous Agincourt School Zone, Laser TV Projector included. (id:35492)
Homelife Landmark Realty Inc.
901 - 2481 Taunton Road
Oakville, Ontario
Welcome to the stunning Oak & Co. T2! This bright and spacious 1-bedroom plus den suite boasts an expansive open-concept living and dining area, along with a walk-in closet in the bedroom. Featuring a parking space and locker, the suite offers a clear view, blending luxury and convenience. The elegant finishes throughout and the large windows provide a sophisticated ambiance. The location is second to none, with a bus loop right outside the building, and Walmart, LCBO, and various shops and services just steps away. **** EXTRAS **** Fridge, Stove, Built-In Microwave, Built-In Dishwasher, Washer, Dryer. (id:35492)
Kingsway Real Estate
18 Spring Street
Drayton, Ontario
Discover this charming bungalow at 18 Spring Street in Drayton, offering more space than meets the eye! Ideal for families or those looking to downsize, this home features a spacious rec room with a walkout to a lush backyard, perfect for gatherings or relaxation. Enjoy the bright dinette off the kitchen, 3 generously sized bedrooms on the main floor, plus an additional bedroom downstairs. Recent updates include new trim and doors, a renovated basement, and fresh kitchen flooring. Located steps from the Drayton Theatre and within walking distance to schools and the public library. A must-see! (id:35492)
RE/MAX Real Estate Centre Inc.
83 Flaming Rose Way
Toronto, Ontario
Executive Townhouse in a Highly Sought-after Area of Willowdale. Very Spacious Home With 3-bedroom, 3-bathrooms, Designed with an Open Concept Living and Dining room. Beautiful South View Through the Windows with Bright Natural Light and a Parkette Overlook. Whole House Renovated In Last 3 Years! Fresh Paint + New Stairs + New Hardwood Flooring for Main and Second Floor + New Second Floor Windows in 2021; Full Renovation of Powder Room, Hallway Bathroom and Basement in 2022; Full Kitchen Upgrade and Master Bdrm Washroom in 2023; Entrance Brick Wall (2024) plus more QOL improvements! More Than $180k Spent since 2021! Steps to Bayview Village shops and dining. Close to 401/DVP and Yonge/Sheppard subway station. Excellent school district: Hollywood PS, Bayview MS, Earl Haig SS, Avondale PS, and Claude Watson School for the Arts. Don't Miss This Rare Opportunity! **** EXTRAS **** Virtual Home Staging. Maintenance Fees Include: Water, Cable, Internet (Bell Fibe), Road Maintenance, Visitor Parking, Snow Removal And Landscaping (id:35492)
Maple Life Realty Inc.
904 Maple Drive
Greater Napanee, Ontario
Welcome to the newly expanded Sunday Place. Situated on the north end of Napanee, you'll enjoy quiet community living, close to all of the amenities you love. In this new portion of the development, you can have your choice from 68 large lots, with a parkette on 3 of the corners in this newly redone Land Lease Community. The Lennox model boasts 2 bedrooms with 2 bathrooms, a Generous Carport out front, and a big mudroom/laundry room, all on one level. As part of the new expansion, there will be a new swimming pool and community hall for the exclusive use of the homeowners and their guests, perfect for those holiday and birthday get togethers, or maybe a community cards tournament. Come take a look today and reserve your spot. (id:35492)
K B Realty Inc.
905 Maple Drive
Greater Napanee, Ontario
Welcome to the newly expanded Sunday Place. Situated on the north end of Napanee, you'll enjoy quiet community living, close to all of the amenities you love. In this new portion of the development, you can have your choice from 68 large lots, with a parkette on 3 of the corners in this newly redone Land Lease Community. The Rosewood model boasts 2 bedrooms with 2 bathrooms. As part of the new expansion, there will be a new swimming pool and community hall for the exclusive use of the homeowners and their guests, perfect for those holiday and birthday get togethers, or maybe a community cards tournament. Come take a look today and reserve your spot. (id:35492)
K B Realty Inc.
901 Maple Drive
Greater Napanee, Ontario
Welcome to the newly expanded Sunday Place. Situated on the north end of Napanee, you'll enjoy quiet community living, close to all of the amenities you love. In this new portion of the development, you can have your choice from 68 large lots, with a parkette on 3 of the corners in this newly redone Land Lease Community. The Glenora model boasts 2 bedrooms with 2 bathrooms, an extended roof design perfect for a front deck or patio. Take a look at so many possibilities, limited only by you. As part of the new expansion, there will be a new swimming pool and community hall for the exclusive use of the homeowners and their guests, perfect for those holiday and birthday get togethers, or maybe a community cards tournament. Come take a look today and reserve your spot. (id:35492)
K B Realty Inc.
902 Maple Drive
Greater Napanee, Ontario
Welcome to the newly expanded Sunday Place. Situated on the north end of Napanee, you'll enjoy quiet community living, close to all of the amenities you love. In this new portion of the development, you can have your choice from 68 large lots, with a parkette on 3 of the corners in this newly redone Land Lease Community. The Tamarac model boasts 2 bedrooms with 1 bathroom/Laundry There is potential for a covered Deck up front, and Side access allowing for patio area, or close parking to your main door. As part of the new expansion, there will be a new swimming pool and community hall for the exclusive use of the homeowners and their guests, perfect for those holiday and birthday get togethers, or maybe a community cards tournament. Come take a look today and reserve your spot. (id:35492)
K B Realty Inc.
903 Maple Drive
Greater Napanee, Ontario
Welcome to the newly expanded Sunday Place. Situated on the north end of Napanee, you'll enjoy quiet community living, close to all of the amenities you love. In this new portion of the development, you can have your choice from 68 large lots, with a parkette on 3 of the corners in this newly redone Land Lease Community. The Addington model boasts 2 bedrooms with 2 bathrooms, a generous Carport out front, and a private corner out back perfect for a secluded patio, vegetable garden, or so many other possibilities. As part of the new expansion, there will be a new swimming pool and community hall for the exclusive use of the homeowners and their guests, perfect for those holiday and birthday get togethers, or maybe a community cards tournament. Come take a look today and reserve your spot. (id:35492)
K B Realty Inc.
900 Maple Drive
Greater Napanee, Ontario
Welcome to the newly expanded Sunday Place. Situated on the north end of Napanee, you'll enjoy quiet community living, close to all of the amenities you love. In this new portion of the development, you can have your choice from 68 large lots, with a parkette on 3 of the corners in this newly redone Land Lease Community. The Cedarwood model boasts 2 bedrooms with 2 bathrooms, an extended roof design perfect for a front deck or patio, and a side entrance giving you the option to add a carport or deck in the future. Take a look at so many possibilities, limited only by you. As part of the new expansion, there will be a new swimming pool and community hall for the exclusive use of the homeowners and their guests, perfect for those holiday and birthday get togethers, or maybe a community cards tournament. Come take a look today and reserve your spot. (id:35492)
K B Realty Inc.
118 Lorne Thomas Place
New Tecumseth, Ontario
Gorgeous Brookfield Model Home Available in the Prestigious Treetops Community! This exceptional property boasts 5 spacious bedrooms, a family-friendly loft, 3.5 baths, elegant stained hardwood floors on the main level and upper hallway, pot lights, a cozy gas fireplace, a built-in speaker system, granite kitchen countertops, stainless steel appliances, central air conditioning, and so much more. The unfinished basement provides a blank canvas with endless potential. With its generous square footage, this space is ready for your creative touch A perfect opportunity to customize and add value to this already exceptional home. **** EXTRAS **** Stainless Steel Fridge, Stove, Dishwasher, Hood Fan In The Kitchen, White Washer/Dryer Laundry Room, Central A/C, Built-In Speaker System, Nest, All Current Window Coverings, Hot Water Tank (Rental) (id:35492)
RE/MAX Metropolis Realty
2209 10th Side Road
New Tecumseth, Ontario
Pack your bags! Welcome To This Stunning 10+ Acre Sprawling Property Located in Rural Tottenham With Newly Renovated Multi Family 2 Story Spacious Home. This home Boasts 2 Gorgeous Chef Kitchens With Islands, Quartz Countertops, Beautiful Main Level Access In-Law Suite With Separate Entrance, 3/2 Bedrooms, 5 Bathrooms, Hardwood Floors Throughout, Gorgeous Master With Large Walk in Closet & 4 piece Ensuite, Double Walk Out Finished Basement, Ample Parking & Attached Oversized Double Garage. Enjoy & Explore All That This Nature Enthusiast's 10 Acre Private & Forested Property Has to Offer, Or Relax & Take in The View On One of The 2 Main Level Walkouts Decks. A Truly Rare Find Offering Many Unique Features To Enjoy For A Growing or Multi Family, While Being Conveniently Located Close to Many Amenities, Shopping, Schools, Highways & More! (id:35492)
Coldwell Banker Ronan Realty
815 - 100 Harrison Garden Boulevard
Toronto, Ontario
Avonshire - Tridel Built Luxury Condo, Minutes To 401, Stainless Steel Appliances In Kitchen, 9 Ft. Ceiling, 24 Hour Concierge, Facilities - Indoor Pool, Sauna, Gym, Theatre, Party Room, Library, Shuttle Bus To Sub-Way In Busy Hours **** EXTRAS **** Existing Electrical Light Fixtures, Fridge, Stove, Dishwasher, Hood & Microwave, Washer & Dryer, Vertical Blinds (id:35492)
Bay Street Group Inc.
12 - 355 Sandringham Crescent
London, Ontario
Investors, contractors, renovators, here is your chance to purchase a 3 bedroom, 1.5 townhome in desirable South London. Main level offers eat-in kitchen, dining and living areas. Upstairs find 3 bedrooms and a 4 piece bathroom. Extra space downstairs with rec room, along with laundry and storage. Other units and prices available. Great way to jump into home ownership. (id:35492)
A Team London
366 Lakeshore Road
Port Hope, Ontario
Attention renovators: One-of-a-kind opportunity to restore grand estate heritage home on almost 7 acres in Port Hope. Introducing ""Wildwood,""built in 1850. First time available since 1978, this magnificent heirloom home was constructed by politician John Shuter Smith, Elias Smith's grandson, 'Wildwood' has many, exquisitely preserved architectural details that reflect the integrity of the era. Featuring formal, spacious rooms,4 walkouts, a grand south-facing veranda, period windows/doors, coal fireplaces(AS-IS), original mantles, soaring ceilings, filigree period moldings, original pine & oak flooring, and a breakfast room addition. This historic property has an in-ground pool, tennis court, playhouse,walking paths, mature, lush trees, and herb/flower gardens. A generator minimizes disruptions in the event of a blackout. A remarkable, hidden paradise. An exceptional home, Wildwood is ideal for purchasers who value tradition and the opportunity to bring this grand lady back to her former glory. No Heritage designation on property. Incredible potential and value!! **** EXTRAS **** RES1-1 (H1) under Zoning By-law No. 20-2010. Potential for prospective residential re-development. Port Hope is a delightful town 45 minutes east of Toronto along 401/Lake Ontario. Home to Trinity College School. (id:35492)
Sotheby's International Realty Canada
2682 Truscott Drive
Mississauga, Ontario
This upgraded home in Mississauga is truly stunning! Imagine cooking in the beautiful kitchen with stainless steel appliances and then stepping out to the backyard for a relaxing evening. This home in Mississauga offers it all!"" The attention to detail in this upgraded Mississauga home is impressive. Carport parking. Cozy basement with separate entrance. Pot lights in the living room and kitchen. Close proximity to QEW highway, Clarkson Community Centre, steps to public transit, schools, parks, restaurants and grocery stores. This is a must see home, do not miss out. 3 Bedroom on main floor and 2 bedroom in basement with separate entrance & kitchen. Huge backyard front 60 depth 120. **** EXTRAS **** Washer, Dryer, Dishwasher, Stove, Fridge (id:35492)
Century 21 People's Choice Realty Inc.
44 Division Street N
St. Catharines, Ontario
Charming 2-storey detached freehold corner home featuring 3 bedrooms, 1 bathroom, and a fully fenced backyard. This carpet-free home has been freshly updated with new exterior paint, making it ideal for first-time homebuyers or investors. Located in downtown St. Catharines, the property is just minutes from the QEW, local colleges, and the university. It also offers excellent potential as a high-yield student rental. Less than 15 minutes from the proposed Hoverlink project, which will connect the Niagara region to Downtown Toronto, this property is an excellent investment opportunity in a convenient and fast-growing area. (id:35492)
Right At Home Realty
21 Mckernan Avenue
Brantford, Ontario
RemarksPublic: Welcome to your dream home! This spacious 2,903 Sq Ft masterpiece features 5 bedrooms and 4 baths, perfect for families seeking comfort and style. Set to close in March 2025, this pre-construction gem offers an array of luxurious upgrades and modern finishes. Step inside to discover an inviting open-concept layout with abundant natural light. The highlight of the home is the modern-style kitchen, complete with high-end appliances, sleek cabinetry, and a generous islandideal for entertaining and family gatherings. Located in a vibrant, newly developing community, youll enjoy convenient access to major highways, making your commute a breeze. Explore nearby parks, shopping, and dining options, all while relishing the tranquility of your upscale neighborhood. Dont miss this incredible opportunity to customize your future home and enjoy the lifestyle youve always wanted. All upgrades are attached to the listing. Approximately $74,000 worth of upgrades in homes. (id:35492)
Century 21 Red Star Realty Inc.
713 - 550 North Service Road
Grimsby, Ontario
Welcome To Waterview Condominiums! This Spacious 1 Br Plus Den And 2 Bathrooms Suite Features An Oapen Concept Living Room, Dining Room, Kitchen And A Beautiful Balcony With An Uninterrupted View Of The Lake And A Panoramic View Of The Skyline. Elegant Suite With Floor-To-Ceiling Windows. 24/7Concierge, Patio Area, Private Cabanas, Fitness, Zen Garden, Private Walkway To Local Park, Nature Trails And Beaches. Close To Highways, Stores And Much More! (id:35492)
RE/MAX Realty One Inc.
34 - 2112 Queen Street E
Toronto, Ontario
This is an opportunity to renovate a large 1 Bedroom with a Terrace at the Hammersmith in the incredible Beach Community. Huge Combined living and dinning room with skylight and floor to ceiling window. Spacious Eat In Kitchen with walk out to private terrace on the quiet side of the building perfect for outdoor seating or living space. Massive primary bedroom large enough for a king size bed with end tables and sitting area featuring 2 double closets. This is an estate sale that has completed probate and is ready for your personal touch. Perfect location In the heart of the Beach Community. Minutes to the Beach, Boardwalk, TTC, and the shops of Queen St East. Building has visitor parking and Wait until you see the Building Courtyard with its lush greenery! Photographs have been virtually staged. **** EXTRAS **** 100 walking score. Everything at your footsteps! (id:35492)
Forest Hill Real Estate Inc.
54 Hunter Avenue
Tay, Ontario
Live, Work & Play in Victoria Harbour. Nestled at the end of a family-friendly cul-de-sac, this charming bungalow offers the perfect balance of comfort & convenience. Enjoy peaceful living with a stunning walk-out lower level that opens to a private backyard, where mature trees, chirping birds, & occasional wildlife create a serene natural backdrop. Inside, the open-concept layout is bathed in natural light, enhanced by pot lights, and features durable flooring throughout. The thoughtfully designed kitchen boasts three included appliances, ceramic tile flooring, and convenient access to a main-floor laundry or pantry area. From the dining room, step through patio door onto a spacious deck, perfect for outdoor dining or simply soaking in the tranquility of your large backyard. The two main-floor bedrooms include a primary suite at the rear of the house, complete with a walk-in closet and a private 3-piece ensuite. Additional features include a hallway linen closet and an attached garage for added convenience. Built less than five years ago, this energy-efficient home includes a forced-air gas furnace, HRV system, central air conditioning, and an owned on-demand hot water tank - say goodbye to rental fees! The unfinished lower level offers a blank slate for your dream design or ample storage space. Ideally located with easy access to Hwy 12 and Hwy 400 for commuters, this home is also steps from Georgian Bay, the Trans Canada Trail, and countless recreational activities. Beaches, golf courses, marinas, shopping, and community centers are all within reach. This move-in-ready gem in Victoria Harbour is waiting to welcome you home. Don't miss your chance - schedule a viewing today! (id:35492)
Century 21 B.j. Roth Realty Ltd
26 National Crescent
Brampton, Ontario
WELCOME TO THIS STUNNING 4 BEDROOM DETACHED HOME WITH 8 PARKING SPACE, LOCATED IN A HIGHLY SOUGHT-AFTER NEIGHBORHOOD. HOUSE FEATURES SEPARATE LIVING, FAMILY, DINING ROOM AND LARGE KITCHEN WITH TONS OF CABINETS AND BREAKFAST AREA.NEWLY BUILD LEGAL BASEMENT WITH TWO FULL WASHROOMS GREAT FOR POTENTIAL RENTAL INCOME. MINUTES AWAY FROM HIGHWAY 410. A MUST SEE **** EXTRAS **** ALL ELECTRICAL LIGHT FIXTURES, APPLIANCES, FRIDGE, STOVE, DISHWASHER, MICROWAVE, WASHER, DRYER, APPLICANCES IN BASEMENT (id:35492)
Homelife/miracle Realty Ltd







