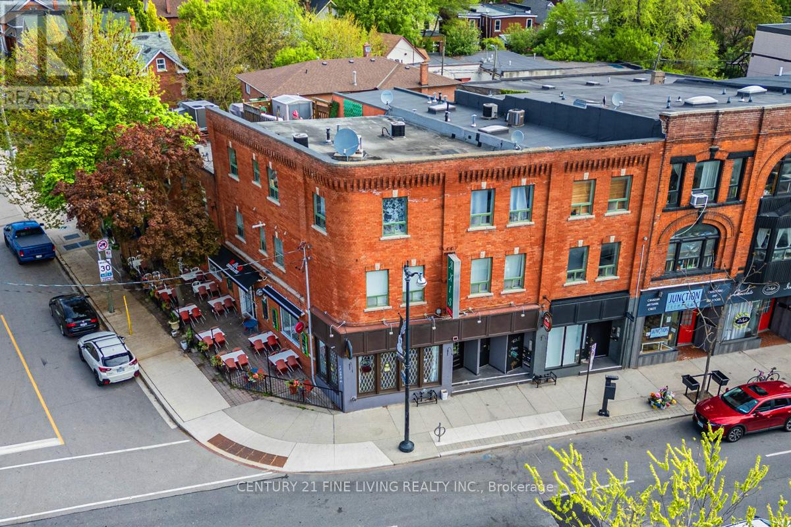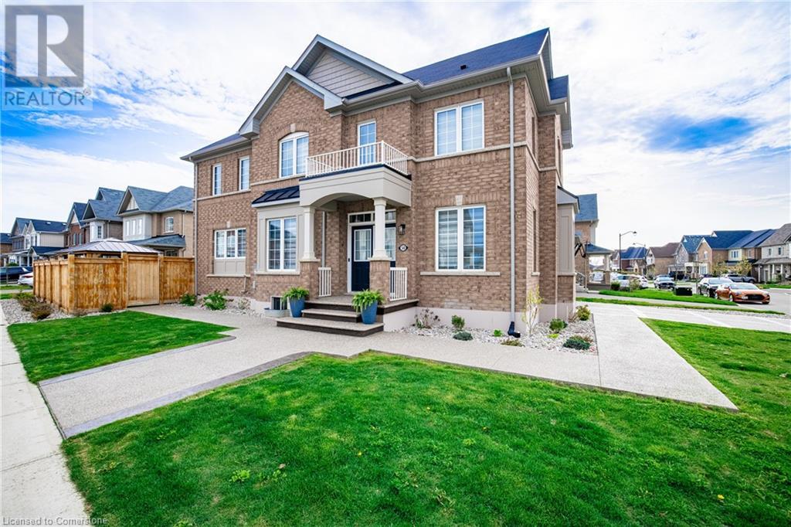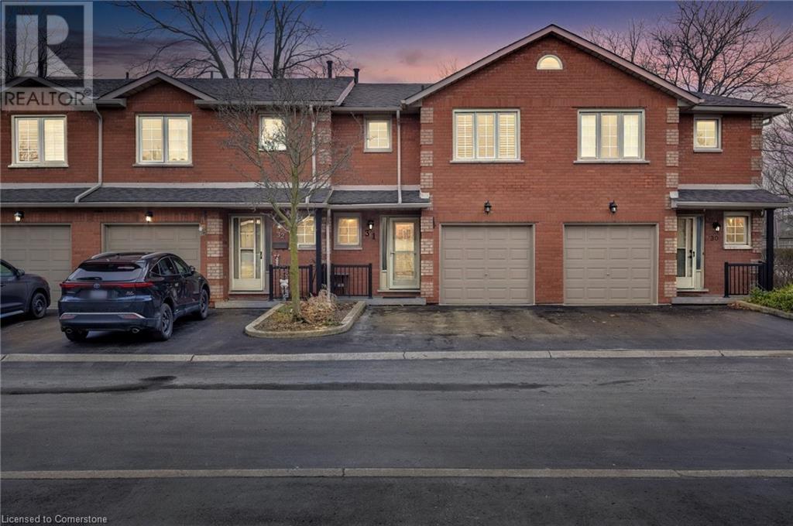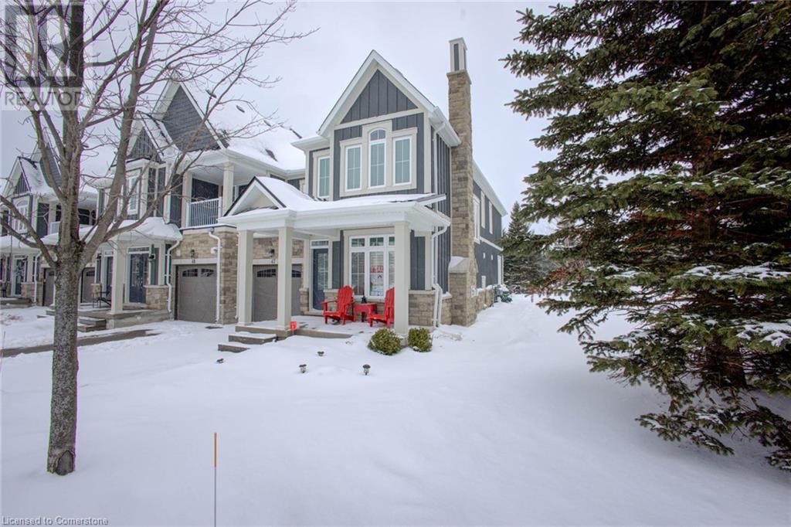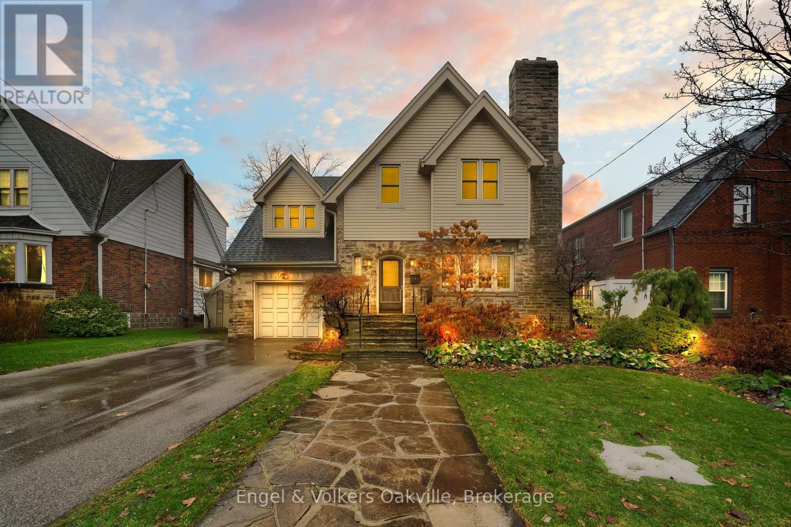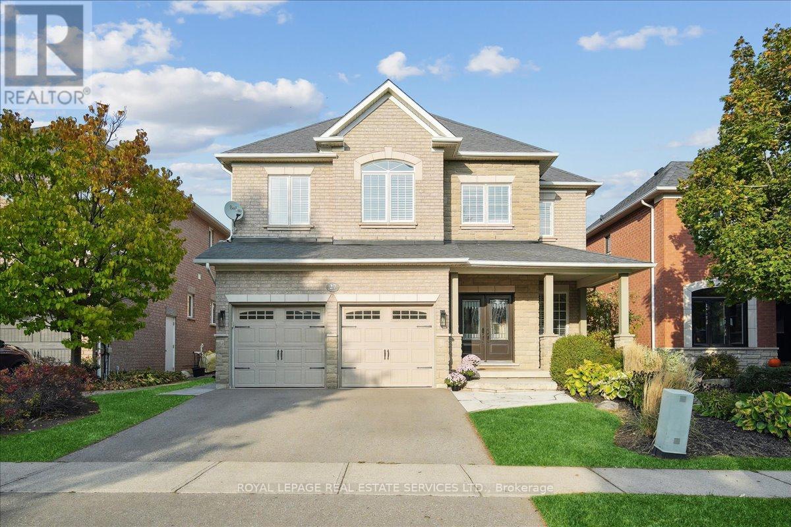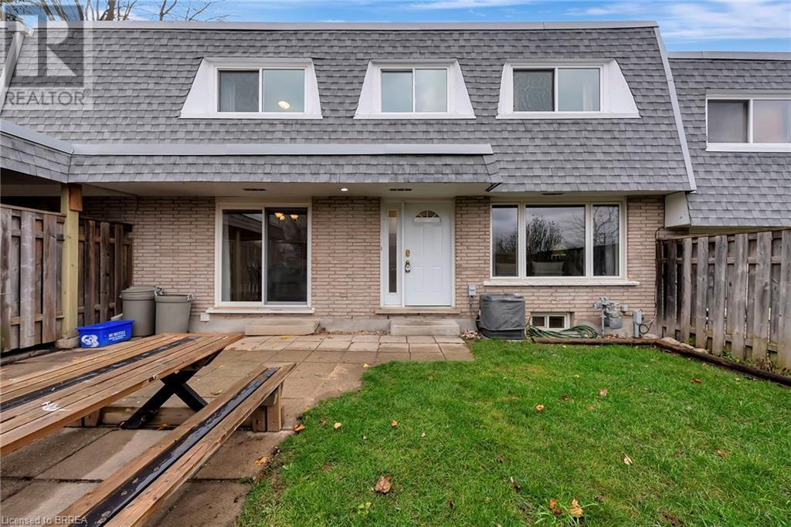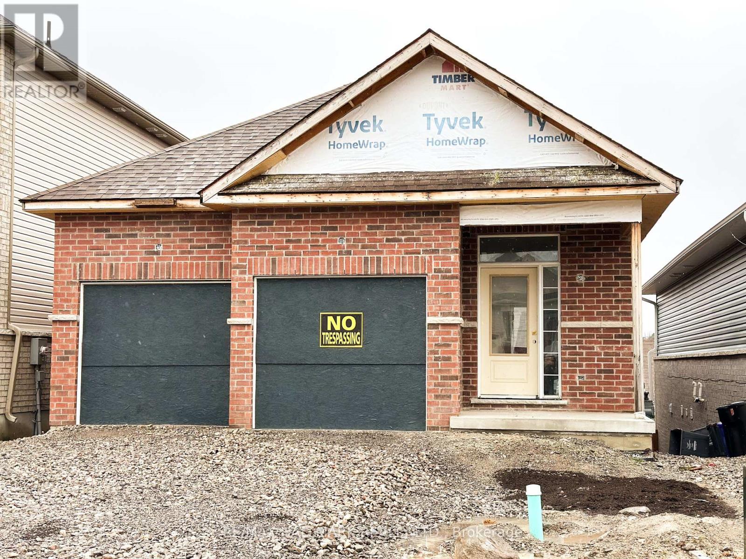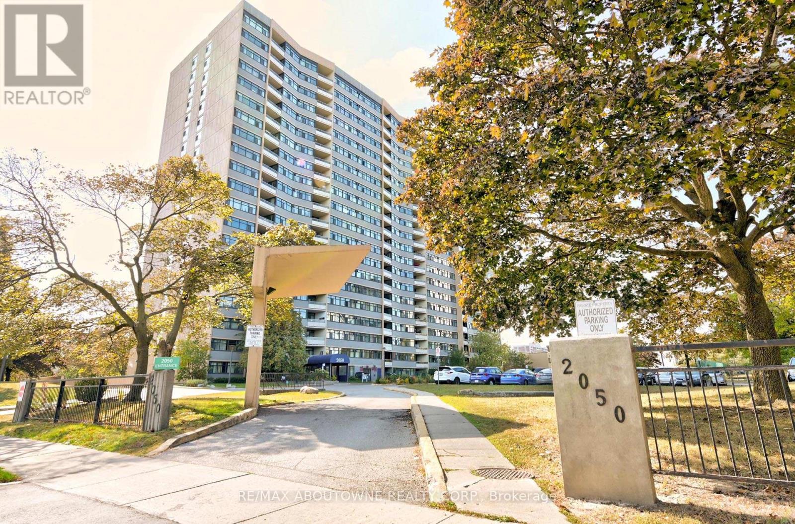127 Brown Street
Port Dover, Ontario
Move In Ready! Wow! What a location! Enjoy the lake breezes with a bonus partial lake view. This immaculate 5 year new end unit Boer home shows a pride of ownership throughout. Beautiful brick and stone skirting accent the exterior. This freehold (no condo fees) townhome boasts a total of 3 bedrooms and 3 bathrooms. Enjoy the convenience of a bedroom level laundry. The large primary bedroom offers an ensuite and walkin closet. The main floor provides an open concept with kitchen showcasing an island and stone countertops. Large windows and patio door allows an abundance of natural light. Patio doors lead to a rear patio with gazebo. Situated on a quiet dead end street with a short walk to lake and marina and backing onto Norfolk County open space. You don't want to miss out on this one! Call Today! Check out the virtual tour. (id:35492)
RE/MAX Erie Shores Realty Inc. Brokerage
207 Market Street E
Port Dover, Ontario
Charm, Character and Quality of old and new As you enter this beautiful spacious home, you’ll be greeted by a comfortable sunroom providing an abundance of natural light. As you step in you feel the ambience of a homestead with the original gleaming wood trim, traditional stairwell and pocket doors. The open concept living room with gas fireplace, 12’ ceilings, kitchen dining area perfect for entertaining, dining or relaxing. Adjacent is the bonus of stepping down into additional spacious family room, complete with fireplace, newly installed engineered French oak floors, large windows for enjoying the view of yards and nature complete with sliding doors accessing lower deck. From the kitchen/dining area the new patio doors lead to rear deck, backyard paradise with above ground pool , mature trees, lush established gardens and privacy. Large 3-piece bathroom convenience, including extra warmth with heated floor stepping out of shower. The second floor provides 4 bedrooms, 4-piece bathroom including soak in claw foot tub. Retreating to the third-floor spacious privacy of the loft provides many opportunities for extra bedroom, guest room or in law suite. Conveniently the large garage with new roof (2023), with hydro, provides extra storage space and many possibilities for shop, studio “man cave”, “she cave”. This rare find is situated on a large lot, walking distance to Port Dover’s parks, beaches, schools and all the great downtown unique amenities. The R2 zoning opens many possibilities, including potential Duplex! Don’t miss out on this one. Priced to sell. Call today. Check out the virtual tour and welcome home. (id:35492)
RE/MAX Erie Shores Realty Inc. Brokerage
28 - 5070 Drummond Road
Niagara Falls, Ontario
*Brand new windows 2024-4-30! Welcome to Pine Meadows! Pine Meadows, with just 34 units, is a cozy and intimate complex. Plenty of visitor parking. 25 year old updated 2 storey townhome. 3 bedrooms. 3 bathrooms! (one on each level). Basement is finished. New flooring on the staircase and the 2nd level. Centrally located near all the great amenities Niagara Falls has to offer like the Falls district, Big box stores like Costco, etc. (id:35492)
Royal LePage NRC Realty
504 - 264 Grantham Avenue
St. Catharines, Ontario
Absolutely stunning! You simply must see this to fully grasp the meticulous and professional renovations that have transformed this unit from top to bottom! Corner unit! Enjoy the South West natural sunlight and beautiful sunsets. Both bedrooms are very spacious. Custom kitchen with amazing colour cabinets Calming Green & Latte, quartz countertops, soft close drawers, display cabinets. The bathroom is another stunner with custom shower and vanity. Custom motored blinds for patio door and windows. Quality flooring throughout. Pot lights and light fixtures. Independent control option for heat and AC via wall-mounted heat pump. Condo fees $513/month include all utilities: heat, hydro and water, also one assigned parking (#60), building insurance, building and exterior maintenance. A second parking may be rented from another owner at around $40 a month. Building offers 2 elevators, entrance lobby, laundry room and security cameras. Brand new windows 2022. On bus route. Quick and easy access to QEW. Near great shopping and amenities; Walmart, Canadian Tire, No Frills, Fresco, Shoppers Drug Mart, the Wine rack, The Beer store, gas stations, St. Josephs Bakery,... (id:35492)
Royal LePage NRC Realty
195 Ellwood Drive W
Caledon, Ontario
Beautiful 3 Bedroom, 2 1/2 Bath Detached Home! $$$Recently Renovated$$$ Features 3 Spacious Bedrooms, Home is Bathed in Sunlight, Features an Open Concept Living/Dining/Sunken Family Room on main floor with 2 Walk-Outs! Main floor 2PC Bath, 2nd Floor 3PC Full Bath, 3PC Bath in Basement, Eat-In Kitchen, Upstairs Loft overlooking Family Room, Skylights, Beautiful Exposed Wood Beams, Finished Basement features 8'7"" Ceiling, Laundry Room, Ample Storage & Cozy Wood Fireplace, **Separate Side Entrance from Car Port to house and Basement, 3 Car Parking, This property boasts an Absolutely beautiful Landscaped Garden, Truly a Private Backyard Oasis Featuring a Koi Pond, Sitting Areas! A Tranquil Retreat! Truly Must See! (id:35492)
Citygate Realty Inc.
33 Agincourt Drive
Toronto, Ontario
A Detached Home With A Separate Side Entrance, Nestled in a coveted neighbourhood with a premium deep lot (75 Feet X198 Feet) with mature trees where you can immerse yourself in the outdoors. High-Ranking Agincourt C.I. School District. Close To TTC And Go Station And Hwy 401. Steps To Shopping Malls and Restaurants **** EXTRAS **** Existing Fridge, Stove, Dishwasher (As Is) On The Ground Floor. Washer On Second Floor. All Existing Electric Light Fixtures. Roof (2018), Furnace (2018) (id:35492)
Royal Life Realty Inc.
4778 Holborn Road
East Gwillimbury, Ontario
Attention Builders & Investors: This Property Is Under Building Permit Process! Great Investment Opportunity In The Extremely Fast Growing Area Of East Gwillimbury Township. Future Proposed Cross Town Highway Will Start From Holborn Road. Over 10 Acres Land With A Bachelor Bungalow On It Surrounded By New Built Homes. Perfect Land To Build Over 5000+ Sqft Dream Home! Septic Tank, Dug Well, Hydro, Bell Cable & Phone Lines Are Available. You Can Build Your Dream Home Soon! Can't Miss It!! **** EXTRAS **** Septic Tank (2011), Dug Well (As Is) & Hydro. Buyer/Buyer's Agent To Verify All Property Taxes & Info. Buyer/Buyer's Agent To Complete Own Due Diligence On This Property. Please Check The Updated Plan Of Survey For Measurements. (id:35492)
Real One Realty Inc.
47 Little Ryans Way
Bracebridge, Ontario
END UNIT, END UNIT, END UNIT! This is worth repeating. This freehold townhouse has loads of great features and a 25 x 125 foot lot. 3 bedrooms, 2 1/2 baths. Finished basement. Loads of natural light with the extra windows! All freshly painted and brand new carpet on the stairs and in the bedrooms. Lovely covered front porch. Long paved driveway plus single car garage gives ample parking for 3 vehicles. Quiet cul de sac location. Large fully fenced yard and no neighbors behind. Modern open concept main floor with kitchen, living room and dining room. Patio doors lead to deck and spacious back yard. Lots of cabinets in the kitchen including a large island with breakfast bar. Stainless steel appliances (including brand new LG stove). Tiled back splash. Hardwood in living room and dining room. For your convenience there is a powder room on this floor and inside entry from the garage. The spacious upper level includes 3 large bedrooms. You can relax in the big primary bedroom with a full 4 piece ensuite and walk in closet. Both of the other bedrooms are good size as well with double closets. The main bathroom is also a 4 piece. The finished basement space could be used for a rec room, gym, kids play area, or even a home office. Furnace just serviced and ducts cleaned as well. Plus all new smoke and CO detectors. (id:35492)
Sutton Group Incentive Realty Inc. Brokerage
160 Scott Street
North Huron, Ontario
This home has been totally renovated. Its an old house in new condition. The contractor has shown a great deal of attention to detail changing the layout to provide a bright open kitchen at the front of the house and a large family room on the back with patio door and windows facing the river behind the house. The family room could very easily be modified into an in-law suite with the addition of a kitchenette as it already has the main floor bath right there. Alternatively this space could serve as a large master with ensuite making it a four bedroom home if the family requires more space. This house is a block from Main Street and a short walk to most of the amenities in Wingham. Wingham is a welcoming community with all of the core services that you expect with a first rate community center, a hospital, a secondary school, parks, restaurants and a thriving business community. You have 3 seasons of unobstructed view of the river and you will never have a neighbour to the rear. There is something about being near and seeing water that brings a sense of calm and peace to ones life. The large yard is a clean slate that you could choose to landscape, add a deck, pool or hot tub. This house is certainly one you should look at and consider as your next home. (id:35492)
Initia Real Estate (Ontario) Ltd
6366 Barker Street
Niagara Falls, Ontario
Detached 5+1 bedroom, 3-bathroom home is a true gem, 5 Car parking, ideal for first-time buyers or growing families or investors. Featuring kitchen, updated flooring, this home offers a modern and welcoming ambiance. The open-concept living and dining areas flow seamlessly into the kitchen, creating a perfect space for entertaining. Step outside to a spacious front porch and a garden, providing a peaceful retreat. Situated in the heart of Niagara Falls, this charming property is just minutes from schools, shopping, dining, and the vibrant Lundy's Lane. Experience the perfect blend of comfort and convenience in this stunning home! **** EXTRAS **** Detached garage with one car parking. (id:35492)
Omaxe Real Estate Inc.
3048 Dundas Street W
Toronto, Ontario
Immediate 5.5% Cap rate opportunity with upside! Welcome to 3044, 3046, and 3048 Dundas St W. This three-story mixed-use building sits on a prominent corner lot in the bustling Junction High-Park area. Main floor features two long-term commercial tenants, the popular Axis Bar and an art gallery. Upper two floors feature six residential units, each with their own laundry, hot water heater, furnace, and A/C. All tenants pay their own utilities. Residential units include three 2-bedrooms, two bachelors, and one 1-bedroom. Truly an exceptional opportunity for investors or future developers. Don't miss out on this gem in The Junction! (id:35492)
Century 21 Fine Living Realty Inc.
3048 Dundas Street W
Toronto, Ontario
Immediate 5.5% Cap rate opportunity with upside! Welcome to 3044, 3046, and 3048 Dundas St W. This three-story mixed-use building sits on a prominent corner lot in the bustling Junction High-Park area. Main floor features two long-term commercial tenants, the popular Axis Bar and an art gallery. Upper two floors feature six residential units, each with their own laundry, hot water heater, furnace, and A/C. All tenants pay their own utilities. Residential units include three 2-bedrooms, two bachelors, and one 1-bedroom. Truly an exceptional opportunity for investors or future developers. Don't miss out on this gem in The Junction! (id:35492)
Century 21 Fine Living Realty Inc.
33 Christie Lane
North Dundas, Ontario
Welcome to this picture-perfect, well-maintained 2-bedroom, 1-bath bungalow located in the highly desirable Christie Lane neighbourhood of Winchester.This 2017 custom-built home offers all the sought-after features for easy, comfortable living. The kitchen boasts stunning cherry wood cabinetry, gleaming granite countertops, and high-end appliances, including a gas stove/oven. The open-concept living and dining areas are flooded with natural light from large windows, creating a warm and inviting atmosphere. Beautiful hardwood maple flooring and ceramic tile flow seamlessly throughout the home, adding to its charm.No detail has been overlooked, with high-quality custom blinds installed throughout. The spacious main-level laundry room is equipped with a utility sink for added convenience. The bathroom features a modern walk-in shower, offering a touch of luxury. The master bedroom includes generous closet space with both his and hers closets for ample storage.The basement remains undeveloped, offering great potential for additional living space, and there's a rough-in for a bathroom to add even more value.Backing onto the newly constructed Dundas Manor and just steps from Winchester District Memorial Hospital, this home is ideally situated for easy access to local amenities. Within walking distance, you'll find stores, restaurants, churches, schools, the post office, and more.Perfect for those looking to downsize or enjoy low-maintenance living, this home offers everything you need and more. Don't miss out on the opportunity to make this gem your own! (id:35492)
Royal LePage Team Realty
50 Fleming Crescent
Caledonia, Ontario
Welcome to your dream home! This meticulously upgraded residence is a true testament to the notion that love is in the details. With nothing left to do, this home is an impeccable blend of comfort, style, and functionality. A separate entrance to the 3 bed 1 bath brand newly finished basement is perfect for anyone from multigenerational family to guests. There are 4 large upstairs bedrooms that all have washrooms attached! 2 Ensuites and 1 Jack & Jill. The real showstopper is the Inground pool with a safety cover for all of those Summer memories! Don't worry about your feet or slipping as the pool is surrounded by rubber turf!! Exposed aggregate and professional landscaping welcome you as you pull up. With an upgraded electrical panel, A new fireplace wall, professionally painted inside and exterior with added stucco to the base the amount of attention to detail is endless. The backyard has been transformed into a maintenance-free haven with the addition of artificial turf and so much more. Don't miss the chance to call this upgraded haven your home. It's time to live the life you've always dreamed of – come experience the epitome of luxury. (id:35492)
RE/MAX Escarpment Golfi Realty Inc.
255 Mount Albion Road Unit# 31
Hamilton, Ontario
Welcome to this inviting 1600 sqft townhome offering 3 bedrooms and 4 bathrooms, thoughtfully designed for modern living. A highlight of this home is the fully finished basement, ideal for a man cave, home theatre, or an additional living area. The single-car garage, conveniently accessible from the house, ensures both ease and security. You'll appreciate the luxury of two ensuite bathrooms, providing privacy and comfort for you and your family. The brand new shutters on all windows allow for ample natural light while maintaining privacy and style. Located in a vibrant neighborhood, this home is perfect for families. You'll find top-rated schools, a friendly church, a relaxing park, and quick access to the Red Hill Parkway all just minutes away. This townhome is more than just a place to live; it's a lifestyle waiting for you to seize it! (id:35492)
Michael St. Jean Realty Inc.
171 Snowbridge Way
The Blue Mountains, Ontario
Welcome to Historic Snowbridge within walking distance (or shuttle) to Blue Mountain Village and Monterra Golf Course or bike to the Lake! This is premium Four Season outdoor and indoor living at it’s best. End Townhome #47 shows like a dream! The floor plan has maximized both space and functionality enhancing natural light and creating an open concept layout. Mountain views from the front of the home and mature private trees in the back. This unit has a large stone patio, privacy cedars and backs onto mature trees and easy access to the community pool. The main floor has 2 living areas both with cozy gas fireplaces for your apres ski gatherings. The mud room and laundry are conveniently located on the main floor from the garage. The principal suite shows like a retreat, with space for relaxation or setting up a home office. The addition of a large soaker tub and separate walk-in glass shower adds a touch of luxury. Plus, having three additional oversized bedrooms on the second floor is perfect for guests and family members. Historic Snowbridge Community offers a beautiful private pool and handy shuttle service to the Village, Golf Course, PRIVATE BEACH access, trails, all amenities, adding to the resort feel. This turn key location provides fantastic income potential. Allows for an STA License and/or Monthly or Seasonal Renting approx $8,000-$12,000 per month, giving a significant perk, providing flexibility for owners to generate income when they're not using the property themselves. Partially furnished available. For a full list of upgrades and features this home has to offer refer to the property brochure. Condo fees include all external building maintenance and driveway and walkway snow removal plus salt!! Owners also receive 15% discount on just about everything in the village, plus activity discounts. Truly a turn key investment with extra perks. (id:35492)
RE/MAX Twin City Realty Inc.
117 Whitefish Crescent
Stoney Creek, Ontario
Experience modern elegance in this Custom newly built DeSantis Seabreeze Estate, 2-storey luxury detached home situated in one of the most desirable neighborhoods in Stoney Creek! Spanning 2,474 square feet, this family-friendly residence is loaded with over $100,000 in premium upgrades. The open-concept living and dining areas showcase stunning hardwood floors, while the gourmet kitchen features upgraded quartz countertops, designer faucets, extended cabinetry, and a stunning quartz island, all set atop sophisticated 12x24 imported ceramic tile flooring. Solid oak staircase to the second floor, where you'll find three generously sized bedrooms, including a luxurious primary suite with a walk-in closet and a serene 5-piece ensuite complete with a spa-like soaker tub. The property also offers a 1.5-car garage, a spacious driveway, and a sizable backyard, perfect for outdoor enjoyment. Located just steps from Lake Ontario, this home is nestled in a thriving community near Seabreeze Public Park, top-rated schools, and convenient shopping options like Costco and the Winona Crossing Plaza. This is upscale living at its finest! (id:35492)
RE/MAX Escarpment Golfi Realty Inc.
105 County Road 12
Greater Napanee, Ontario
Nestled on a picturesque 1.38-acre lot, this solid brick bungalow is the ideal blend of rural tranquility and modern convenience. Boasting 3 bedrooms, including a primary suite with its own ensuite, and a 4-piece main bath, this home is designed with both comfort and functionality in mind. The finished lower level is a standout feature, offering its own kitchen, bathroom, storage space, and a separate entrance - perfect for an in-law suite or rental potential. Thoughtful updates, such as a new front door and windows (approximately 7 years old), add to the home's appeal, while main floor laundry ensures everyday convenience. Outside, a 2.5-car garage and expansive driveway provide ample parking, making this property ideal for hosting family and friends. Located just minutes from Napanee, Kingston, and Belleville, you'll enjoy easy access to all the amenities you need, all while savoring the peace of country living. Don't miss the opportunity to make this charming property your own. Schedule your private viewing today! (id:35492)
Exit Realty Group
514 Maple Avenue
Hamilton, Ontario
Welcome to 514 Maple Avenue! This charming 4 bedroom, 3 bathroom home is located in Hamilton's sought-after Delta neighbourhood. With its perfect blend of timeless elegance and modern updates, this home offers everything you need for comfortable family living and more. Upon entering the front foyer you will notice an abundance of character and elegant wood trim. The second floor includes 3 generous sized bedrooms with a 4 piece bathroom, and a few steps down leads to the private 4th bedroom tucked away across from the stairs. The kitchen includes stainless steel appliances and 2 tone cabinets, with valence light wiring ready for your personal touch. Formal dining room is full of character and offers lots of space. The heart of the home is the oversized great room, including large windows and an open layout, making it perfect for family gatherings and entertaining. Step out from the great room into the sunroom, a peaceful retreat that brings in lots of natural light and creates the ideal space to enjoy your morning coffee or relax at the end of the day. The private backyard is a tranquil oasis, perfect for outdoor relaxation or entertaining, including a gas line ready for your BBQ. For those working from home or in need of a quiet study space, the home offers a dedicated office area with glass doors for privacy. The finished basement adds even more living space, with a spacious recreation room ideal for movies, games, or family time, along with an additional 3 piece bathroom and a custom laundry room designed for both function and style. There is a separate side door entrance to the basement from the garage for your convenience. The roof, A/C and basement windows have all been recently updated. This delightful home has been thoughtfully designed to offer both space and style, all while being nestled in a friendly and well-established neighbourhood. The proximity to local amenities, parks, schools, and transit makes this an ideal place to call home. (id:35492)
Engel & Volkers Oakville
76 Jill Crescent
Brampton, Ontario
This impressive 1800+ sqft home is situated on a premium 50'x120' lot, backing onto serene green space for exceptional privacy.It features a double-wide driveway, providing ample parking space,and an open-concept living and dining area enhanced with hardwood floors,elegant French doors, Crown Moulding, Pot lights and a large picture window that fills the space with natural light.The separate family room offers convenient sliding door access to the backyard, ideal for seamless indoor-outdoor living. On the main floor, you ll find a powder room and dedicated laundry facilities,ensuring everyday convenience. This carpet-free home boasts four spacious bedrooms on the upper level, including a primary suite with a wall-to-wall wardrobe, along with additional storage from a double linen closet in the hallway.Close to Airport and Professor Lakes. **** EXTRAS **** Fridge, Stove, Dryer (id:35492)
RE/MAX Realty Specialists Inc.
2630 Delmar Street
Kingston, Ontario
Discover the perfect blend of style and convenience in this stunning 2,350 sq. ft. home, offering 3 spacious bedrooms and 3.5 baths. Step inside to find an open-concept great room with newer hardwood floors, gas fireplace and a spacious kitchen, dinning room the perfect place to relaxation or entertain. While the second floor boasts the convenience of laundry and a loft for flexible space for an office or lounge area. The fully finished lower level is an entertainers dream, featuring a wet bar, a full 3-piece bath, and plenty of space for gatherings. Outside, enjoy a private fenced yard with a patio perfect for summer BBQs. With an owned on-demand hot water system and a two-car garage, this home combines modern amenities with ultimate comfort. Situated on a quiet street close to parks and shopping, this is the perfect place to call home. (id:35492)
RE/MAX Service First Realty Inc.
1 - 100 Stanley Greene Boulevard
Toronto, Ontario
This move-in ready 2000sqft+ end-unit townhouse offers luxury living across 4 spacious storeys with a double car garage. Featuring a bright and open concept design, the main floor boasts a modern kitchen with top-tier finishes, leading directly to a large wooden deck, perfect for outdoor entertaining. The master suite is complete with a 4-piece ensuite and a private balcony. The finished basement offers versatile space for an office, recreation room, or more. With approximately $20k in upgrades, this home is a true gem! Enjoy easy access to Downsview Park, 3 TTC subway stations, and Go Transit. Just moments from the 401, Yorkdale Mall, York University, and Humber River Hospital. The low maintenance fee and proximity to amenities make this a must-see property for families and professionals alike! (id:35492)
RE/MAX Excel Realty Ltd.
75 Massachusetts Lane
Markham, Ontario
Only 2 Years New Modern Freehold Townhome. End Unit, Double Garage, 4 Bedrooms. Located At the Centre of this Community--Very Quiet and Safe. Lots Of Upgrade Plus Finished Basement. 9 Ceiling, Pot Lights, Open Concept, Large Windows, Quartz Countertops In Kitchen & In All Washrooms. All Modern Style Lights. Stainless Steel Appliances. Premier Hardwood Floor Thru Out. Close To Parks, Banks, Restaurants, Home Depot, Food Basics, Banks. Walking Distance Mount Joy Go Station, Public Transit. Top Ranking School Zone: Donald Cousens PS & Bur Oak SS. **** EXTRAS **** S/S Stove, Fridge, Dishwasher, Hood Fan, Washer And Dryer. All Existing Light Fixtures/Window Coverings. POLT Fee: $133.24/Month. (id:35492)
Right At Home Realty
723 Manning Avenue
Toronto, Ontario
Located In The West Annex A Prime City High Demand Location. Walk To Christie Subway Station, U of T, Christie Pitts Park. Great Corner Stores, All Sorts Of Eateries, Entertainment And Amenities. Property In Need Of A Top To Bottom Renovation. Cider/Block Single Garage From Wide Paved Lane. **** EXTRAS **** Please Read All ATTACHMENTS **USE SPECIAL OFFER FORM****READ PREPARATION & PRESENTATION OF OFFER (id:35492)
Accsell Realty Inc.
23 Myrtle Avenue
Toronto, Ontario
This beautifully renovated duplex in the heart of Leslieville offers a unique opportunity for homeowners and investors alike. Freehold townhouse with two kitchens, it's perfect for living and renting, or for two couples to share in comfort and privacy. Situated in a prime location, this home is within walking distance of Riverdale Collegiate Institute, Home Depot, various schools, parks, and a variety of dining options. The vibrant Leslieville neighborhood also boasts grocery stores, boutiques, and easy access to public transit. The home has undergone a comprehensive renovation (approximately 95% complete), with much of the structure gutted and rebuilt to modern standards. The result is a stunning and functional living space with high ceilings, new HVAC system, and modern finishes throughout. Each floor has its own separate kitchen and 3-piece washroom, offering total privacy for each level. The main floor includes a spacious kitchen, three rooms, and a small back deck, while the second floor mirrors the layout, featuring a full kitchen and additional living space. With the potential for a laneway suite to generate extra income, this home offers both versatility and investment potential. The main floor could be rented out for approximately $2,500/month, while the second-floor unit could bring in around $2,000/month. New upgrades include granite countertops in both kitchens, six new windows, a new furnace, A/C, 200-amp electrical service, and an owned tankless water heater. The homes private backyard is an added bonus, offering a peaceful retreat and an excellent space for outdoor entertaining. One of the standout features of this property is its exceptionally deep lot with a T-style parking area, which can accommodate up to two cars. For those who prefer the outdoors, the home is ideally located near the beach, Lake Ontario, Woodbine Park, and various local attractions, including the Yacht Club, marina, and some of the best brunch spots in the city, Greek Town (id:35492)
RE/MAX President Realty
17 Macdougall Drive
Brampton, Ontario
(Bramalea & Williams Pkwy) NO SIDEWALK. 6 car parkings. 45'ft WIDE LOT. Fully RENOVATED 4 Bedrooms Detached home in high demand neighborhood. Huge Living Room, Separate Dining and Family Rooms. Upgraded Kitchen with S/S Appliances, Quartz countertops & Backsplash. OAK stairs leading to HUGE Master Bedroom with His/ Her closets and 4-pc Ensuite with standing shower. 3 more good sized Bedrooms & renovated common washroom. Oversized Basement with 1 Bedroom/ 1 FULL Washroom and Huge open concept recreation room (potential to convert to rental unit). **** EXTRAS **** Big Wide Backyard. Upgraded Kitchen & All Washrooms, Porcelain Tiles, Oak Stairs, Quartz Countertops (id:35492)
RE/MAX Realty Services Inc.
55 Stewart Street
Oakville, Ontario
*Opportunity Knocks * Attention Contractors, Builders, First Time Buyers * Build Your Dream Home In Oakville's Sought After Family Friendly Community Just Steps From The Welcoming, Eclectic And Trendy Vibe Of Kerr Village * Prime Chance To Own This Fully Detached Home Conveniently Located In The Heart Of It All * Walking Distance To Downtown Shops, Restaurants, Marina, and Lake Front Promenade * Generous 40ft by 116ft Deep Lot * Ample Parking * Charming 3 Bedroom Detached Home With Main Floor Bedroom * Updated Driveway and Tin Roof * Backyard Shed * Conveniently Located With Close Proximity To Schools, Parks, Trails, Oakville GO, QEW. Bedrooms Virtually Staged. **** EXTRAS **** All Existing S/S Appliances Including LG Fridge, Frigidaire Stove, Washer & Dryer. Hot Water Tank (owned) Outdoor Shed. (id:35492)
RE/MAX West Realty Inc.
712 - 1131 Cooke Boulevard
Burlington, Ontario
Spacious and bright new upper level stacked townhome. Open concept living and dining room with breakfast bar, stainless steel appliances, granite countertops, backsplash, high-end laminate floors, extra large windows. Main floor powder room. Upper level showcases two large bedrooms with high quality broadloom and four-piece bath. Enjoy summer evenings on your huge 230 square foot private rooftop patio. 5 minute walk to Alder shot GO and 10 minute walk to LaSalle park and Lakeshore hiking trails. 10minute drive to Burlington and Maple view Mall and downtown cafes and restaurants. Owner bought enercare rental HVAC equipment and this is $250 savings per month! Modern townhome perfect for commuters, professionals, young family. End unit townhome. Replace granite with quartz countertops. Smart heating/AC can be adjusted on your phone when away from home. **** EXTRAS **** ** all stacked townhouses have rental equipment cost of $250 per month. HVAC equipment was bought out and this is $250 savings per month! *For Additional Property Details Click The Brochure Icon Below* (id:35492)
Ici Source Real Asset Services Inc.
210 - 712 Rossland Road E
Whitby, Ontario
Incredible Value in the Sophisticated and elegant coveted building 'The Connoisseur"" . This recently updated spacious 2 bed, 2 bath boasts over 1000 square feet of bright living space overlooking quiet green space with new laminate flooring throughout,(Floors recently redone September 21st). Also a recently updated kitchen with s/s appliances, new ceramic floor, counters, cupboards, backsplash and recessed lighting. A large kitchen with a sizable pantry and loads of storage space and a pass through great for entertaining. Also 2 updated bathrooms and a primary bedroom with his / her closets and spa like 5 piece ensuite with recently updated large walk in shower. Unit also offers parking and locker and wonderful amenities including an indoor pool, gym, party room and more...Wonderful location close to amenities, highways and parks and trails. This one won't last! (id:35492)
RE/MAX West Realty Inc.
27 Stonebrook Crescent
Halton Hills, Ontario
This stunning two-storey detached home in Halton Hills combines elegance, functionality, and modern upgrades. The main floor boasts hardwood floors throughout, an open-concept living room/office, a sophisticated dining room with a waffle ceiling, family room with gas fireplace and vaulted ceilings, bright kitchen featuring quartz countertops, a large island, stainless steel appliances, butlers pantry and a fabulous walk-in pantry. Upstairs, the spacious primary bedroom includes a walk-in closet and luxurious ensuite with a double vanity and large glass shower. Complemented by three additional bedrooms with ample storage and a main bathroom. The finished basement, perfect for entertaining, includes a large recreation room with home theatre, built-in bar, gym, additional bedroom, and a modern 3-piece bathroom. Outside, enjoy a beautiful heated inground salt water pool, and plenty of room to lounge and entertain. With thoughtful updates and attention to detail throughout, this home is an exceptional opportunity in the desirable neighbourhood of Stewarts Mill. (id:35492)
Royal LePage Real Estate Services Ltd.
44 St Augustine Drive
Whitby, Ontario
Experience the epitome of luxury in this brand-new DeNoble home. Thoughtfully designed with impeccable quality, it boasts a bright, open layout with 9-ft smooth ceilings. The stunning kitchen features a center island, quartz counters, pot drawers, and a spacious pantry. Retreat to the primary suite with its spa-like 5-piece ensuite, including a glass shower, freestanding tub, and double sinks. Enjoy the convenience of a second-floor laundry room and a high-ceiling basement with large windows and 200-amp service. Sophistication meets comfort in every detail. ** This is a linked property.** **** EXTRAS **** Garage Drywalled. Walk To Great Schools, Parks & Community Amenities! Easy Access To Public Transit, 407/412/401! (id:35492)
Royal Heritage Realty Ltd.
14 Williamsburg Road Unit# 63
Kitchener, Ontario
Welcome Home! Enjoy carefree living in this 2-storey brick condo, offering space, style, and convenience! The main floor features laminate flooring in the dining and living areas, with sliding doors from the dining room leading to a private patio, perfect for outdoor relaxation. The kitchen has new laminate tile floor and freshly painted cabinets, and the main floor laundry/ 2 pc bath, adds practicality to your daily routine. Upstairs, you’ll find three generously sized bedrooms and a 4-piece bathroom, ideal for family or guests. The lower level offers additional living space with a 3-piece bath, a cozy rec room, and a large storage room. Enjoy carport parking and a fenced yard for added privacy. Perfectly located within walking distance to shopping, trails, parks, and public transit. (id:35492)
Peak Realty Ltd.
875 Usborne Street
Mcnab/braeside, Ontario
You will not find this kind of parking in the new developments in town. No need to move your car to let another out!! Pride of ownership is evident in this well maintained home. Spotless from top to Bottom. Inviting covered front veranda surrounded by impressive interlocking brick landscaping. Open concept design. Large working kitchen with ample cupboard and quartz counter space plus an oversized island with breakfast bar. Main floor Laundry. Master with cheater to the oversized full bath. Another 3 pc bath located by the back door. 2 bedrooms on the main plus 2 more rooms downstairs to use as you require! Patio doors to generous deck and family size fire pit that would accommodate many friends. Fully finished lower level boast huge family room with a wet bar plus 2 other rooms for home offices, home gym or play room. Oversized double garage plus 2 story workshop/storage shed. Make the move to the country this beauty wont last long! All showings require 24hrs notice (id:35492)
Coldwell Banker Sarazen Realty
153 Manitoulin Drive
London, Ontario
Welcome to 153 Manitoulin Drive, nestled in the beautiful and mature neighbourhood of Fairmont. This all-brick bungalow is ideal for first-time homebuyers, investors, and growing families. The freshly updated main level (2024) boasts three sizeable bedrooms, a stylish new kitchen with quartz countertops and stainless steel appliances, fresh paint, new flooring, baseboards, and doors, along with a refreshed 4-piece bath. The lower level, with separate entry access, has been demo'd offering a blank canvas for your creative vision. Completing this home is an attached single garage and a fully fenced, expansive backyard. Conveniently located near Highways 401/402, hospitals, parks, schools, trails, and more. Don't miss out! (id:35492)
The Realty Firm Inc.
109 Crittenden Square
Toronto, Ontario
Discover the perfect blend of comfort and convenience at Crittenden Square! This charming 4+2 bedroom home is designed to accommodate your lifestyle, featuring two spacious kitchens, an attached carport garage with room for 2 cars, and additional storage space. With a total of 5 parking spots, you'll never have to worry about parking again. Located just minutes from grocery stores, popular restaurants, Malvern Mall, Neilson Park, schools, and more, this home offers easy access to everything you love. Whether you're hosting family, friends, or simply enjoying the peaceful neighborhood, this home is a true gem. Don't miss out schedule your viewing today! **** EXTRAS **** 2 Fridge, 2 Stove, Washer, Dryer (id:35492)
Royal LePage Ignite Realty
192 Talbot Street
Norfolk County, Ontario
Imagine a charming 3-bedroom, 2-bathroom home nestled in the heart of the quaint village of Courtland, Ontario. This delightful abode is a perfect blend of comfort, style, and small-town charm. As you approach the house, you're greeted by a welcoming double car garage, neatly integrated into the design to maintain a sleek and inviting exterior. The front of the home features a cozy porch, perfect for sipping your morning coffee. Upon entering, you're welcomed into a spacious foyer that sets the tone for the open and airy living spaces within. The main floor boasts a contemporary kitchen with ample storage and a central island, ideal for preparing meals and socializing. The kitchen seamlessly flows into a bright and airy dining area, and then into a comfortable living room, all of which benefit from large patio doors that bring in natural light. The main level also includes a convenient washroom for guests and a laundry room for added convenience. A patio off the living area extends your living space outdoors, providing a private oasis where you can relax and enjoy the fresh air. The master suite is a serene retreat, complete with a spacious walk-in closet and a private bathroom featuring a vanity and a separate shower. Two additional bedrooms are generously sized, each with ample space for double beds and personal touches. A family bathroom on this level ensures everyone has their own space. The home's design is optimized for a nice sized lot, yet it doesn't compromise on style or functionality. The open floor layout and modern architectural elements create a sense of grandeur and comfort, making this home an ideal haven in the heart of Courtland. In this small town, where flat terrain invites hiking, running, and walking, and where the community is known for its accessibility and charm, this 3-bedroom home is the perfect place to call home. (id:35492)
RE/MAX Tri-County Realty Inc Brokerage
4 Pine Street
South-West Oxford, Ontario
CUTEST MOBILE HOME EVER! And it comes with an over-sized heated garage/shop, perfect for the ultimate man cave! Let me welcome you to 4 PINE STREET, BROWNSVILLE located in Lynn Wood Estates Park just minutes from Tillsonburg, 15 mins from 401 and a beautiful country commute to London. This 3 bdrm 1.5 bath mobile home is situated on one of the parks premium lots boasting spectacular views from the privacy of your own backyard! Imagine waking up every morning to breathtaking views of serene farmland from lying in your master bedroom! You are instantly greeted with a warm and welcoming covered front porch with composite deck. Stepping through the front door an enchanting mudroom sets the tone, yours eyes instantly start looking everywhere absorbing all the whimsy in awe, a charming laundry room offers lots of storage and includes washer, dryer & owned hot water tank. Impressive updates have been done throughout the home including a magazine worthy eat-in kitchen w/wooden breakfast bar and Stainless Steel counter tops & popular double undermount sink.There's a cozy sun drenched living room, upbeat 4 pce bath w/tub surround, luxurious Master bedroom offers his & her closets & 2 pce ensuite, 2 more bedrooms complete this level. Handcrafted wooden shiplap grace the walls throughout the home. Patio doors from the Master Bedroom lead to private deck perfect for admiring evening sunsets or star gazing while enjoying your favourite beverage. The pie shaped yard features 4 garden boxes, includes 2 sheds, and a multitude of perennials which surround the yard wrapping the home in natural beauty. The detached garage/shop has a metal roof, is fully insulated w/R20 in 2021, has electrical and comes complete w/True North Wood burner purchased in 2021.Don’t miss the opportunity to make this charming home your own! The land rental fee is $400.00 per month which includes water, property tax and land rental fee. Water Heater(2022),New eaves(2023),Metal Roof on house(2022), Fridge(2022) (id:35492)
The Realty Firm Inc.
10355 Willodell Road
Niagara Falls, Ontario
Tranquil rural home just south of the city on a large deep lot backing onto Tee Creek and directly across from Willo-Dell Golf Club. Well cared for move in ready 3 bedroom bungalow would be a perfect starter or cozy retirement home just around the corner from the now under construction Niagara Falls Hospital. Home ready for your personal decorator touch and with a full unspoiled basement. Main floor walkout and large fenced area for the pets to roam. Many upgrades over the years; furnace, shingles, hot water heater, vinyl windows, air conditioner, awning, etc. A must see! (id:35492)
Royal LePage NRC Realty
6 Gertrude Street
St. Catharines, Ontario
""COME AND EXPERIENCE PORT DALHOUSIE WITH THIS GREAT OPPORTUNITY , TURN KEY LIKE A CONDO WITH OUT THE FEES (44 FT X 32 FT LOT) & VISIT THIS BEAUTIFUL 2 STOREY LOW MAINTENANCE OPEN CONCEPT HOME WITH 3 BEDROOMS & 3.5 BATHS, BUILT-IN S/S APPLS & SINGLE ATTACH GARAGE, & FINISHED BASEMENT WITH OVER 2100 SQ FT OF LIVING SPACE, WALKING DISTANCE TO BEACH, MARINA & DOWNTOWN WON'T DISAPPOINT Welcome to 6 Gertrude Street in St. Catharines, you notice the concrete drive and nicely landscaped yard enclosed with wrought iron fence. As you enter inside the home you are greeted with a large foyer, spacious open concept kitchen, L/Rm & D/Rm areas great for entertaining with plenty of natural lighting and hardwood flooring. This stunning recently updated kitchen offers newly installed flooring, lots of cabinet and Quartz counter space, with built in S/S appls, double sink and eat in bar. Off the dining rm you have patio doors leading to the deck great for bbq's on those summer evenings. As you move towards the upstairs you notice a 2pc powder rm and entrance to the garage. Head upstairs where you are greeted to a bright loft area with 3 spacious bedrooms with lots of closet space. The master bedroom offers generous sized his/her closets and a large 4 pc bath with skylighting. Upstairs you have another 4 pc bath great for kids or guests. Finally, you can move to the basement area with a large sized rec room and gaming or office area. You will find separate laundry area and a cold room great for storage. Additional storage space is found under the basement stairs and in the furnace area. Inside the garage you can turn it into a patio area or gym with the pull down screen door. Once you have completed the home tour, stroll down to the Main st. or Beach area and take advantage of what this area has to offer. Steps away from the house you will discover the outdoor enthusiast's dream. NOTE- D/R, L/R & MASTER & 2ND BED VIRTUALLY STAGED (id:35492)
Royal LePage NRC Realty
853 Haldimand Crescent N
Cornwall, Ontario
DISCOVER the perfect family home in a sought-after, family-oriented neighbourhood! This charming 4-bedroom, 2-bathroom home combines comfort, style, and convenience. Step into the bright, open-concept upper level, where the living room, dining area, and kitchen flow seamlessly together. The kitchen boasts a custom island, perfect for meal prep, casual dining, or gathering with loved ones. A brick fireplace adds a cozy, timeless touch to the living room, ideal for relaxing evenings. The finished basement provides additional living space with a second fireplace, great for a recreation room, office, or entertaining.The spacious bedrooms offer plenty of room for everyone, while the two full bathrooms are modern and well-appointed. Outside, the private, fenced-in backyard is an oasis, featuring an above-ground pool with a deck perfect for summer fun. Mature landscaping enhances the serene atmosphere, and there's plenty of space for outdoor activities or relaxation. Located close to the hospital and surrounded by excellent schools, parks, and amenities, this home is nestled in a highly desirable area. With its thoughtful design, custom touches, and prime location, it's perfect for creating lasting memories. Don't wait schedule your showing today! **** EXTRAS **** Pool 2023, dishwasher /24, furnace 2015, hot water on demand 2022, Roof /24, 6 new windows installed 2 in 2022, 4 in 2024. Two windows remaining to be installed, will be left with the home. Kitchen updated 2022, Fridge 2022, gas hook up BBQ (id:35492)
Keller Williams Integrity Realty
736 Devine Street
Sarnia, Ontario
SOLID 2 BEDROOM, 1 BATHROOM BRICK BUNGALOW W/ HEATED GARAGE PERFECT FOR A MAN CAVE/SHE SHACK ORWORKSHOP.LARGE FENCED IN, LANDSCAPED YARD WITH LOADS OF SPACE FOR ENTERTAINING & GARDENING. UPDATES INCLUDE GRANITE COUNTERTOPS, FLOORING & SHINGLES ON GARAGE. THIS PROPERTY IS MOVE-IN-READY & PRIDE OF OWNERSHIP IS PREVALENT THROUGHOUT. LOTS OF STORAGE.CLOSE TO ALL AMENITIES. (id:35492)
Streetcity Realty Inc.
701 Fischer Street
Pembroke, Ontario
Large home on quiet street . Discover your perfect sanctuary in this beautifully maintained 4-bedroom, 2-bathroom home nestled on a tranquil street. Enjoy spacious living areas, ideal for entertaining family and friends. Key Features: Main Floor Laundry: Convenience at your fingertips. Large Principal Bedroom: Enjoy your own private retreat with an ensuite and access to the laundry room. Jack and Jill Bathroom Upstairs: Share the bathroom conveniently between three bedrooms. Spacious Living Areas: Large kitchen for gathering, family room for relaxing, and expansive bedrooms for retreating. Detached Garage: Secure parking and extra storage space. This is a rare find for a home of this size. Don't miss this opportunity to make it yours! (id:35492)
Exit Ottawa Valley Realty
18 Veterans Road
Otonabee-South Monaghan, Ontario
Property for Sale AS IS, Shell Of House Mostly Complete Inside and Out. No Interior Finishes, Exterior Walls, And Brick Almost Complete, Interior Dividing Walls Complete, Heating System Installed, Most Electrical And Plumbing Roughed In Or Complete, Unique Opportunity To Finish A Home To Your Exact Specifications And Taste! (id:35492)
RE/MAX Hallmark Realty Ltd.
7 Grosvenor Ave
Sault Ste. Marie, Ontario
Be sure to check out this adorable 'gingerbread' house in the heart of the city. 2 bedrooms, 2 baths, large living room and eat in kitchen plus features basement, fenced backyard asphalt driveway and 2 sheds. Property is being sold 'as is' with no representations or warranties by the Seller. Immediate possession can be accommodated. (id:35492)
Royal LePage® Northern Advantage
512 - 3600 Highway 7
Vaughan, Ontario
Beautifully laid out 1 bedroom condo at Centro condos. This bright east facing unit features 560sqft of living space, a full length 100sqft balcony for outdoor relaxation + a private elevator for easy accessibility. Additional features include stainless steel appliances with quartz counters & custom backsplash overlooking the open dining/living areas + a large walk in closet and laundry room w/ plenty of storage. Situated in prime Vaughan location with close proximity to numerous amenities, transit, shopping & retail. Easy access to Hwy 400 & 407. This elegant condo offers numerous amenities to enjoy your urban condo lifestyle! (id:35492)
Exp Realty
310 - 2050 Bridletowne Circle
Toronto, Ontario
Newly Renovated 3 Bedrooms and 2 Washrooms Unit Located In High Demand Location. Functional Layout , Bright & Well Maintained Condition. Laminate Flooring Thru-Out, Updated Washrooms, Freshly Repainted, New Kitchen featured Quartze Countertop, Stainless Steel Applications and breakfast Area. Steps To School, Bridlewood Mall, Ttc, Banks, Restaurants & Much More. Convenient Location Close To Hwy 404/401. Ideal For Investors and First Time Home Buyer & Investor. **** EXTRAS **** FRIDGE, STOVE, WASHER, DRYER, All ELFS and All Existing Windows Coverings (id:35492)
RE/MAX Aboutowne Realty Corp.
520 College Street
Kingston, Ontario
520 College Street is a detached, 1 & 3/4 storey home that has been owned by the same owner for over 60 years and has been well cared for and maintained. The property features 3 bedrooms, 1 full bathroom on the second floor, oak hardwood floors throughout the inviting living room and formal dining room, a spacious eat in kitchen with ample counter space, an attached single car garage, a partially finished rec room complete with a 3 piece bathroom and a newly installed split system air conditioner. The second floor also features a lovely sundeck/rooftop patio over the single car garage. The property also sits on a large 40ft by 124ft lot right in the middle of the city with a large backyard perfect for entertaining, family gatherings or children at play. With plenty of amenities nearby including shopping, restaurants, public transit, schools, a public library, the Kingston YMCA and numerous parks - opportunity awaits! If you are looking for a great home to make your own, then call and book your private showing today and see what awaits you at 520 College Street. (id:35492)
Royal LePage Proalliance Realty
155 Calderwood Drive
Kingston, Ontario
Welcome to 155 Calderwood Drive! This 6-bedroom home (3 up, 3 down) offers incredible versatility and opportunity. The main floor boasts an open-concept living and dining area, a spacious kitchen with ample counter space and a serving bar, and a full 4-piece bathroom. Downstairs, you'll find a rec room, a kitchenette with second fridge, a 3-piece bathroom, laundry, and its own side entrance ideal for creating an in-law suite or rental space. With newer floors, and roof and located just steps from St. Lawrence College and close to bus routes, it's a prime investment opportunity for savvy buyers or parents of students. Don't miss this dream location schedule your viewing today! (id:35492)
RE/MAX Service First Realty Inc.











