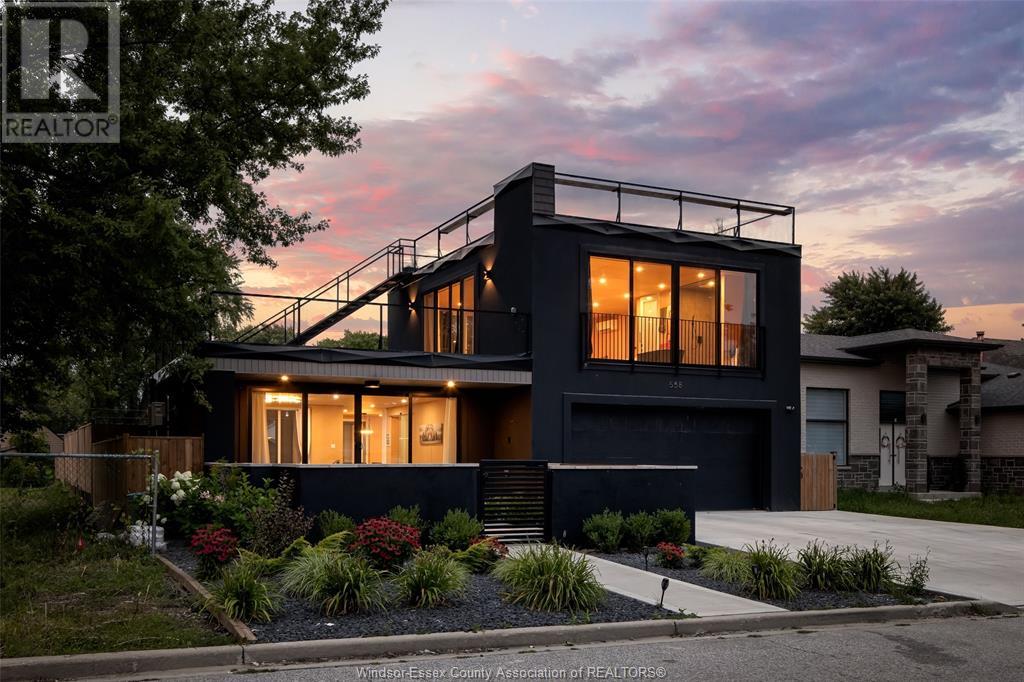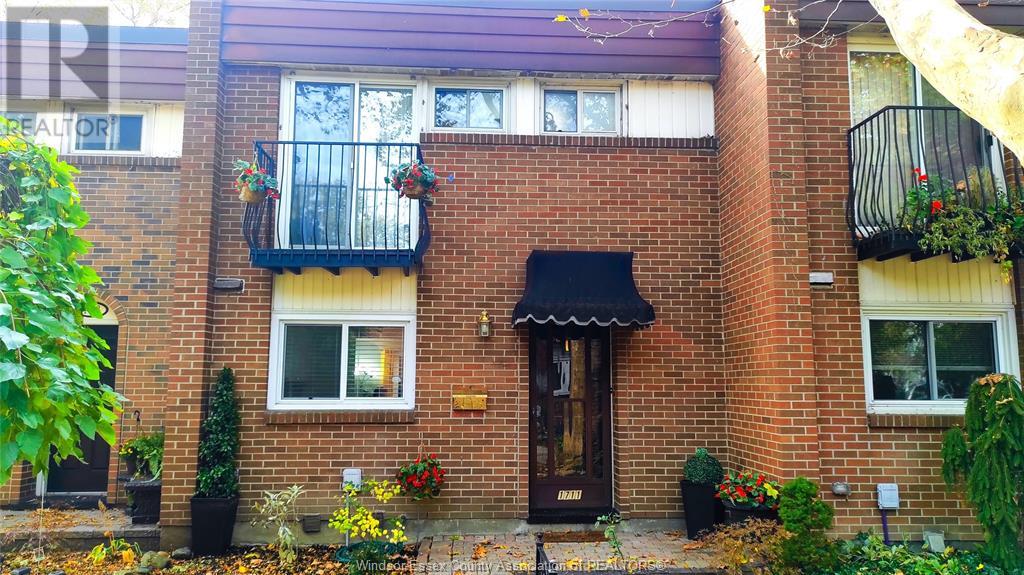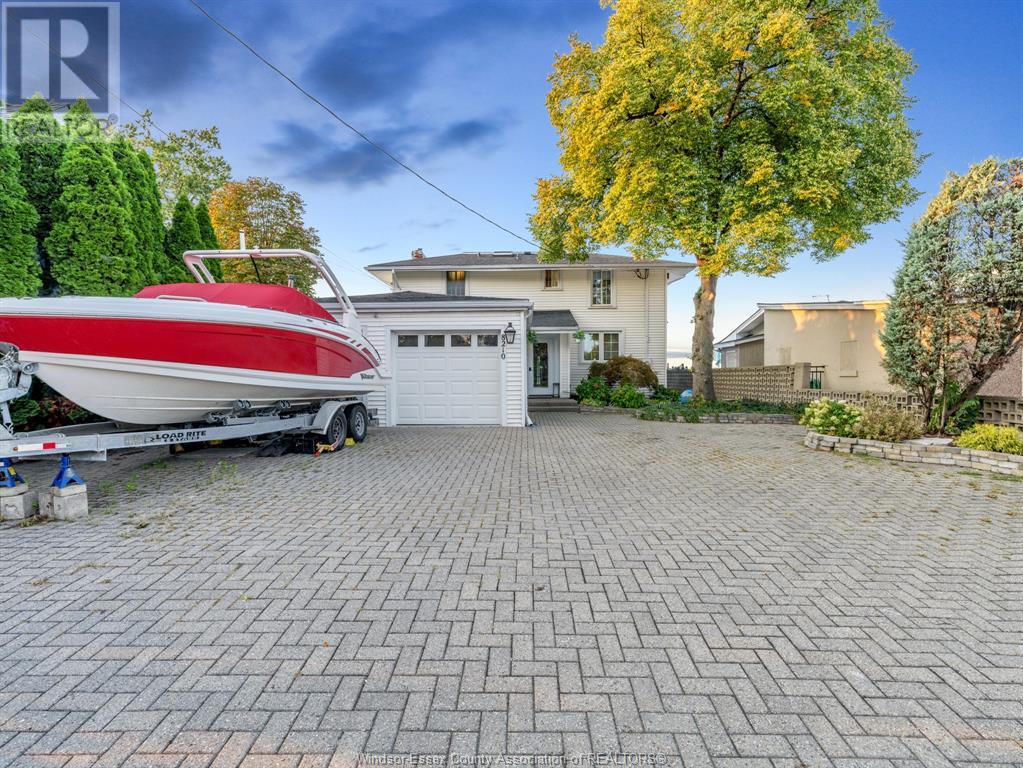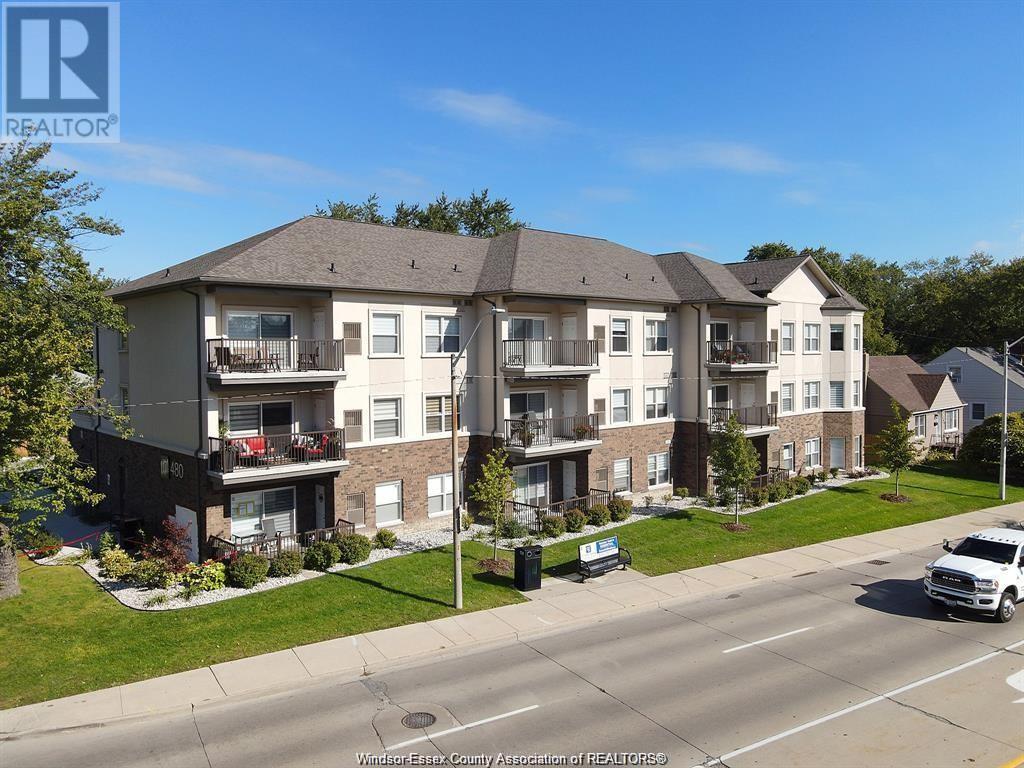26 First Street
Webbwood, Ontario
Welcome to 26 First St, nestled on a quiet dead-end street in the charming community of Webbwood. This beautifully landscaped property sits on an expansive 80' by 200' lot, offering plenty of outdoor space and great curb appeal that’s sure to catch your eye. With 1,200 square feet of well-planned main floor living, this home is perfect for those looking to downsize or enjoy a comfortable retirement. Inside, you'll find a spacious and welcoming interior that includes an open-concept kitchen and a large living room filled with natural light—ideal for both everyday living and entertaining. The bedrooms are generously sized, providing ample space for relaxation. Additional features include a convenient foyer, a large storage area, utility space, and a laundry room to keep everything organized. Recent updates, including a new roof and modernized electrical panel, mean this home is move-in ready and built for peace of mind. This is a home you do not want to miss. Book your private viewing today! (id:35492)
Revel Realty Inc.
94 Mill Street East
Leamington, Ontario
ATTENTION FIRST TIME BUYERS, 1 1/2 STY HOUSE WITH SINGLE CAR GARAGE, 4 BDRMS. HOUSE RENTED FOR $2000 PLUS UTILITIES. 2 WALL FURNACES ON GAS. CALL OR EMAIL FOR MORE INFO. (id:35492)
H. Featherstone Realty Inc. - 251
255a Burns Crossover Road
Webbwood, Ontario
Discover your dream home with this brand new, stunning 4-bedroom, 2-bath residence situated on a sprawling 300-acre wooded property. This exquisite home boasts a modern kitchen, perfect for culinary enthusiasts, and a detached double car garage for convenience. Nestled in a serene, private setting, you'll enjoy unparalleled tranquility while being just under 10 minutes away from Espanola. Embrace a lifestyle of comfort and privacy in this unique and captivating home. Don't miss this rare opportunity to own a piece of paradise. (id:35492)
Century 21 Integrity
108 Fenceline Drive
Chatham, Ontario
WELCOME TO 108 FENCELINE DR IN THE NEW PROMENADE SUBDIVISON. THIS BRAND NEW QUALITY BUILT RAISED RANCH IS FULLY FINSHED. THE MAIN FLOOR HAS A GREAT OPEN CONCEPT LAYOUT OF THE DESIGNER KITCHEN WITH A LARGE ISLAND, LIVING ROOM WITH 10FT TRAYED CEILINGS & DINNING ROOM LEADING TO A COVERED REAR PORCH. MAIN FLOOR OFFERS HARDWOODS & CERAMIC THROUGHOUT. LARGE MASTER WITH 3PC ENSUITE & WIC, 2 MORE LARGE BEDROOMS, MAINFLOOR LAUNDRY & 4PC BATH. THE LOWER LEVEL IS FULLY FINISHED WITH 2 ADDITIONAL BEDROOMS, LIVING ROOM WITH A 5FT PATIO DOOR GRADE ENTRANCE, 4PC BATH, 2ND LAUNDRY AREA & 2ND FULL KITCHEN. 2 CAR GARAGE & PARKING FOR MULTILPLE VEHICLES. CONVENIENTLY LOCATED WITH EASY ACCSES TO 401 & WALKING DISTANCE TO THE NEW ST TERESA SCHOOL. THERE IS STILL TIME TO PICK YOUR FINISHING TOUCHES WITH GENEROUS ALLOWANCES. FULL 7 YEAR TARION WARRANTY. OTHER LOTS & PLANS TO CHOOSE FROM CONTACT THE LISTING AGENT FOR MORE INFORMATION. (id:35492)
Deerbrook Realty Inc. - 175
19850 Argyle Street
Duart, Ontario
Small town living with lots to offer here. Shed with attached shop has sliding door with 11 foot 8 inches of clearance. Shed is 28 feet by 48 feet with attached shop - both have concrete floors and hydro. The ranch style home features a steel roof with 2 bedrooms and a 4-piece bathroom. Country-style kitchen with eat in area. Large living room with hardwood floors plus a family room. Laundry is on the main floor. Basement has lots of potential with large unfinished room plus a workshop and cellar. All this on a private 1/2 acre lot. Updates include furnace / central air conditioning - 2018 and house hydro panel - 2024. Also includes a shed - 8 feet by 16 feet and storage shed - 8 feet by 26 feet. (id:35492)
Advanced Realty Solutions Inc.
558 Florence
Windsor, Ontario
Welcome to 558 Florence, an entertainer’s paradise that blends California villa charm with modern luxury in Windsor’s Riverside. Inside, sun-drenched open spaces connect effortlessly to outdoor living, perfect for lively gatherings or unwinding in style. Picture yourself by the saltwater pool, surrounded by stamped concrete patios, with a gated entrance that leads you through a peaceful koi pond, wrapping around to a covered porch. A cozy fireplace warms the grand living space, flowing into a chef’s kitchen designed for culinary adventures. The secondary bedroom offers a private retreat with its own ensuite, while the heated double garage has ample room for larger vehicles. Upstairs, the extra-large primary suite is a true haven, complete with a full ensuite, Juliet balcony, and access to a two-tier rooftop patio—perfect for sunrise coffees or sunset views. Featured by NARCITY, this home is a must see and is just minutes from top dining, marinas, and scenic trails. (id:35492)
RE/MAX Capital Diamond Realty - 821
24241 Winter Line Road
Pain Court, Ontario
Welcome to 24241 Winterline in the highly sought after Pain Court, Chatham-Kent! This 2 storey home has been meticulously cared for and upgraded. It sits atop a just over 1/3 acre parcel on a beautiful strip of roadway in the village. This home has great curb appeal, a detached garge, patio area, above ground pool, a fire pit, volleyball net, beautiful landscaping and much more! Inside you'll find a bright and airy abode with tons of space for your needs. The open eat in kitchen has lots of cabinets and counter space for your cooking and entertaining endeavours. The main floor primary bedroom is close to the full bath with bathtub. At the back of the home is the laundry room as well as a very spacious family room with a perfectly cozy wood burning fireplace for those winter nights. Upstairs are 3 spacious bedrooms and a rough in for a full bath. Come and visit Pain Court today! (Furnace appox. 7 years, AC approx. 3 years, roof appox. 4-6 years) (id:35492)
Royal LePage Peifer Realty Brokerage
95 Mulberry Court
Amherstburg, Ontario
Welcome to Mulberry Court, a small, quiet, cul-de-sac lot on its own with no through traffic, conveniently located for all that Amherstburg has to offer. 1550 sq. ft. Stone and stucco Ranch, freehold townhome. Quality construction by SLH Builders. Features include, Engineered hardwood throughout, tile in wet areas, 9'ceilings with step up boxes, granite or quartz countertops, generous allowances, gas FP, large covered rear porch, concrete drive, HRV, glass shower Ensuite, walk-in, finished double garage, full basement, and much more. Contact LBO for all the additional info, other lots available, other sizes and plans, more options etc (id:35492)
Bob Pedler Real Estate Limited
91 Mulberry Court
Amherstburg, Ontario
Welcome to Mulberry Court, a small, quiet, cul-de-sac lot on its own with no through traffic, conveniently located for all that Amherstburg has to offer. 1550 sq. ft. Stone and stucco Ranch, freehold townhome. Quality construction by SLH Builders. Features include, Engineered hardwood throughout, tile in wet areas, 9'ceilings with step up boxes, granite or quartz countertops, generous allowances, gas FP, large covered rear porch, concrete drive, HRV, glass shower Ensuite, walk-in, finished double garage, full basement, and much more. Contact LBO for all the additional info, other lots available, other sizes and plans, more options etc (id:35492)
Bob Pedler Real Estate Limited
82 Mulberry Court
Amherstburg, Ontario
Welcome to Mulberry Court, a small, quiet, private development on its own with no through traffic, conveniently located to all that Amherstburg has to offer. 1550 sq. ft. Stone and stucco Ranch, freehold townhome. Quality construction by SLH Builders. Features include, Engineered hardwood throughout, tile in wet areas, 9'ceilings with step up boxes, granite or quartz countertops, generous allowances, gas FP, large covered rear porch, concrete drive, HRV, glass shower Ensuite, walk-in, finished double garage, full basement, and much more. Contact LBO for all the additional info, other lots available, other sizes and plans, more options etc. (id:35492)
Bob Pedler Real Estate Limited
2258 B Highway 540
Little Current, Ontario
Discover the perfect property at 2258 B Hwy 540, just outside of Little Current—this waterfront gem may be exactly what you're looking for. Built in 2005, this home exemplifies pride of ownership and offers an impressive list of features. Situated along the picturesque North Channel, the property spans 1.5 acres of serene landscape, accessible via a deeded, private shared lane that ensures both privacy and security. As you arrive, you’ll be welcomed by a double-car garage with an attached dog run. The back of the home boasts a covered patio and a deck leading to an above-ground saltwater pool—perfect for entertaining or family enjoyment. On the lake side, a beautifully landscaped path leads you to the water, where a gazebo and swings await, offering breathtaking views of the North Channel and the La Cloche Mountains. The property is enhanced by well-established perennial gardens accented with limestone rock and features a professionally installed French drain system, ensuring superior drainage during seasonal runoffs. Step inside to a bright, open-concept main floor, where large windows offer stunning water views and access to a two-tiered deck—perfect for watching the sunset over the channel. The main level includes a kitchen with a dining nook, a formal dining area, and a cozy living room, all with beautiful hardwood flooring. This level also features two bedrooms, a shared bathroom, and a spacious primary bedroom with an ensuite that includes a luxurious jacuzzi tub. The fully finished walk-out basement offers additional living space with a rec room, two more bedrooms, a 3-piece bathroom, a laundry room, and ample storage space. Looking for your forever home? You may have just found it! Contact us today to schedule a viewing and make this stunning waterfront property yours. (id:35492)
Royal LePage North Heritage Realty
1711 East Gate Estate Unit# 46
Windsor, Ontario
WELCOME TO 1711 EAST GATE ESTATE, FULLY RENOVATED, WITH NEW FLOORS, KITCHEN, BATHROOMS, AND FINISHED BASEMENT FOR EXTRA SPACE. 1248 SQ FT, THE ELECTRIC FIREPLACE GIVES REMARKABLE CHARM TO THE LIVING ROOM. THE CONDO FEES ARE $610, INCLUDING ALL UTILITIES, LAWN CARE, SNOW REMOVAL, AND TRULY CAREFREE LIVING. FOR PRIVATE VIEWING CONTACT THE LISTING AGENT. (id:35492)
Pinnacle Plus Realty Ltd.
1711 East Gate Estate Unit# 46
Windsor, Ontario
WELCOME TO 1711 EAST GATE ESTATE, FULLY RENOVATED, WITH NEW FLOORS, KITCHEN, BATHROOMS, AND FINISHED BASEMENT FOR EXTRA SPACE. 1248 SQ FT, THE ELECTRIC FIREPLACE GIVES REMARKABLE CHARM TO THE LIVING ROOM. THE CONDO FEES ARE $610, INCLUDING ALL UTILITIES, LAWN CARE, SNOW REMOVAL, AND TRULY CAREFREE LIVING. FOR PRIVATE VIEWING CONTACT THE LISTING AGENT. (id:35492)
Pinnacle Plus Realty Ltd.
416 Indian Creek Road West
Chatham, Ontario
Step into this fully renovated bungalow, where every detail has been thoughtfully considered. As you enter, you're greeted by a warm and inviting open concept living room and kitchen, perfect for relaxing or entertaining guests. The 3 bedroom, 2 bath offers ample space for a growing family or retirees. The renovated kitchen boasts all-new appliances, making meal preparation a joy. Step outside onto the back deck and take in the stunning views of the Links of Kent Golf Club, just beyond your backyard. The new stucco exterior gives the home a fresh, modern look. This home is not just beautiful, but practical too, with new electrical, plumbing, AC, windows and on demand hot water tank (rental) ensuring efficiency and comfort. The septic tank was cleaned out in 2024, providing peace of mind. Whether you're a golf enthusiast or simply looking for a peaceful retreat, this property offers the perfect blend of comfort and leisure. (id:35492)
Blue Forest Realty Inc.
7188 Bassette Line
Mitchell's Bay, Ontario
Lake life welcomes you! Don't miss out on this perfect year round retreat. Are you looking for a vacation spot, investment opportunity, retirement, or year round home? This property backs onto Rankin Creek, a canal leading out to Mitchell's Bay/Lake St Clair. Enjoy your days fishing, boating or relaxing on your back Patio. This charming cottage has ample room with a large main floor family room that has a gas fireplace and bar. Call me to view your new cottage today! (id:35492)
RE/MAX Preferred Realty Ltd.
Lot 50 Sunningdale Drive
Leamington, Ontario
THIS IS YOUR OPPORTUNITY TO BUILD A BRAND NEW HOME AND PICK THE FINISHES! BEAUTIFUL BRICK AND STONE/RAISED RANCH LOCATED IN LEAMINGTON'S NEWEST DEVELOPMENTS. EASY ACCESS TO HIGHWAY 3, IT FEATURES AN OPEN CONCEPT LAYOUT WITH 3 BEDROOMS, 3 BATHROOMS, MAIN FLOOR LAUNDRY, CUSTOM KITCHEN! LARGE COVERED PORCH! CALL LBO TODAY FOR MORE DETAILS! (id:35492)
Mac 1 Realty Ltd
Lot 51 Sunningdale Drive
Leamington, Ontario
THIS IS YOUR OPPORTUNITY TO BUILD A BRAND NEW HOME AND PICK THE FINISHES! BEAUTIFUL BRICK AND STONE RAISED RANCH LOCATED IN LEAMINGTON'S NEWEST DEVELOPMENTS. EASY ACCESS TO HIGHWAY 3, IT FEATURES AN OPEN CONCEPT LAYOUT WITH 2 BATHROOMS, MAIN FLOOR LAUNDRY, CUSTOM KITCHEN! CALL TODAY FOR MORE DETAILS! (id:35492)
Mac 1 Realty Ltd
Lot 49 Sunningdale Drive
Leamington, Ontario
THIS IS YOUR OPPORTUNITY TO HAVE ANDIAMO HOMES BUILD YOU A BRAND NEW HOME AND PICK THE FINISHES! BEAUTIFUL BRICK AND STONE RANCH LOCATED IN LEAMINGTON'S NEWEST DEVELOPMENTS. EASY ACCESS TO HIGHWAY 3, IT FEATURES AN OPEN CONCEPT LAYOUT WITH 3 BEDROOMS, 2 BATHROOMS, MAIN FLOOR LAUNDRY, CUSTOM KITCHEN! LARGE COVERED PORCH. CALL LBO FOR MORE DETAILS! READY SET BUILD! (id:35492)
Mac 1 Realty Ltd
4 Cedar Crescent
Mcgregor, Ontario
WELCOME TO SOUGHT AFTER HIDDEN CREEK CONDOMINIUMS! THIS OPEN CONCEPT LAYOUT WITH A LARGE FOYER, LIVING ROOM AND KITCHEN IS EASY TO ENTERTAIN. 2 GOOD SIZE BEDROOMS AND A FOUR PIECE BATH. MANY OF UPDATES INCLUDING FLOORING, ROOF, SIDING, PLUMBING, WIRING, SHED SINCE 2017. HEATING/COOLING SPLIT SYSTEM NEW IN 2022. GREAT COMMUNITY POOL AND RECREATION ROOM, BUYER MUST BE APPROVED BY HIDDEN CREEK CONDOMINIUM COMMUNITY AND LANDLORD. PRICED TO SELL. (id:35492)
RE/MAX Capital Diamond Realty - 821
1283 Lange
Lakeshore, Ontario
1283 Lange is nestled on a tranquil cul-de-sac along Lake St. Clair, this beautifully landscaped property offers an open concept layout that lets you enjoy the views from every angle. Spacious living room features gas fireplace with an elegant stone mantel. The recently updated kitchen boasts ample cabinetry and countertop space, perfect for culinary enthusiasts. On the main floor, you'll find the primary bedroom with beautiful lake views, a large en-suite featuring a big walk-in shower, a relaxing soaker tub, and heated floors. This level also includes convenient laundry facilities and a lovely office/den. Upstairs, two additional beautifully appointed bedrooms. Step outside to the expansive covered porch, where you can unwind and take in the scenery, or head to the waterfront dock equipped with boat and jet ski lifts for easy access to the water. The fully finished basement offers a cozy family room, ideal for relaxing. (id:35492)
RE/MAX Preferred Realty Ltd. - 585
5700 Highway 17
Serpent River, Ontario
Located in Serpent River, this 2-bedroom, 1-bathroom bungalow sits on a 0.72-acre lot. Located 20 minutes to Elliot Lake and 10 minutes to Spanish. The property is close to fishing, hunting, and trails. Potential for a new owner to renovate the existing home or start fresh with a new build. (id:35492)
RE/MAX Sudbury Inc.
8210 Riverside Drive
Windsor, Ontario
Waterfront living at its finest! Situated on prestigious Riverside Dr., charming 2 storey offers breathtaking views of Detroit Rver, Peche Island & Lake St. Clair.Ftrs 3 bedms, 3 bathms, custom ktchn, hrdwd flrs, lrg sunrm, plenty of natural light & 2 car garage.Lrg sundeck is perfect for entertaining w/ private dock, steel breakwall & boat lift for direct access to river. Perfect location w/steps frm Ganatchio Trail & Lakeview Marina. Beautiful well cared for home is full of character & charm. (id:35492)
Deerbrook Realty Inc. - 175
310 Blake
Belle River, Ontario
Incredible 2 Storey Modern. This home features 4 bedrooms 4 bathrooms , hardwood , ceramics throughout , kitchen with island(quartz),built in bar, deluxe pantry, Family room with gas fireplace, covered patio. upper floor shares four bedrooms, primary and second bedroom with ensuite baths, second floor laundry room, fourth bath. Built in a quiet planned community of similar homes. Be in for Christmas. Will not last. (id:35492)
Exp Realty
480 Fairview Unit# 305
Windsor, Ontario
WELCOME TO THE FAIRVIEW, A LUXURY BOUTIQUE BUILDING WITH 15 ELEGANTLY APPOINTED LUXURY SUITES. APPROXIMATELY 1100 SQFT OF SPACIOUS OPEN CONCEPT MODERN DESIGN WITH 2 BED 2 BATH LARGE KITCHEN WITH ISLAND. THIS IS A TOP FLOOR UNIT WITH A LARGE BALCONY FACING NORTH. ELEGANT ENSUITE WITH BUILT IN SHELVING AND IN UNIT LAUNDRY. STORAGE LOCKER INCLUDED. STEPS FROM GANATCHIO TRAIL AND RIVER PLUS ALL THE AMENITIES YOU NEED. (id:35492)
Buckingham Realty (Windsor) Ltd.
























