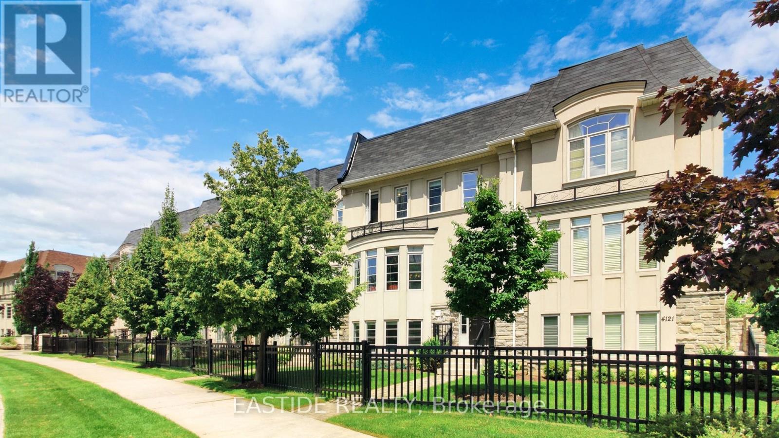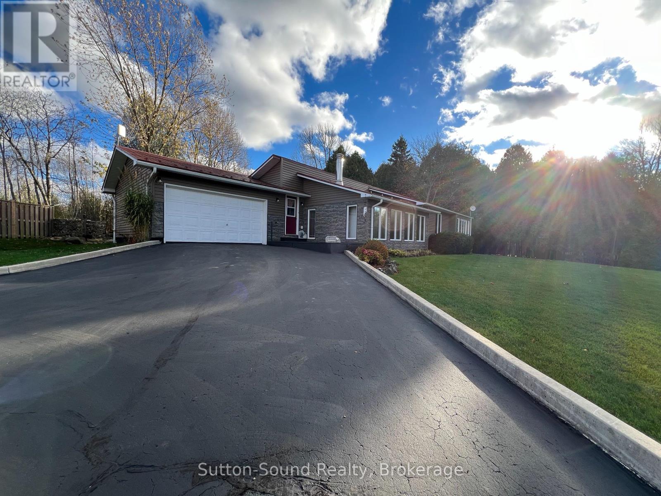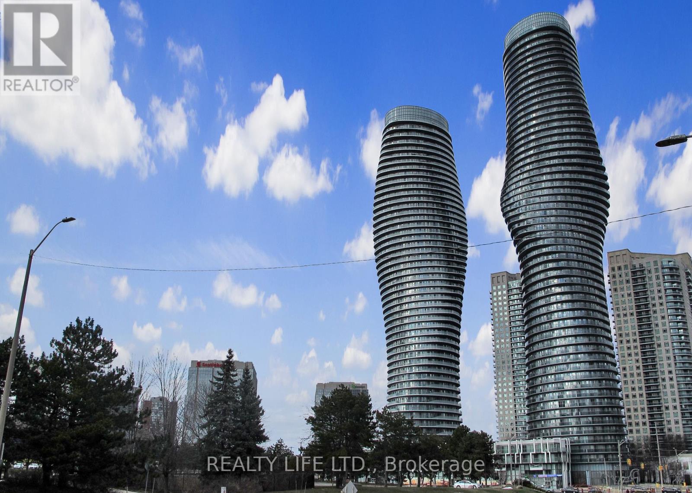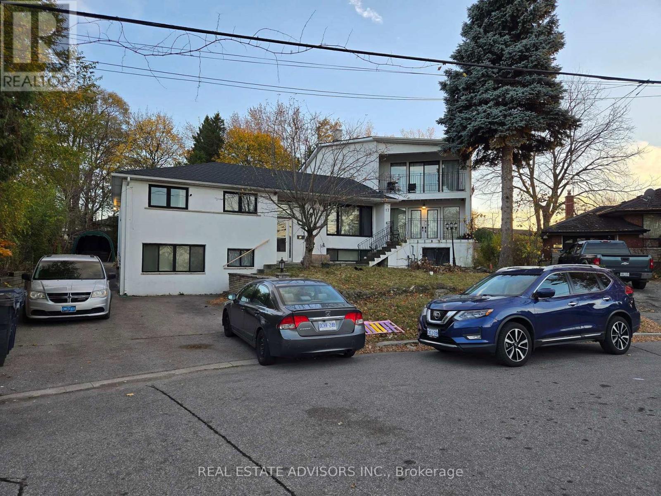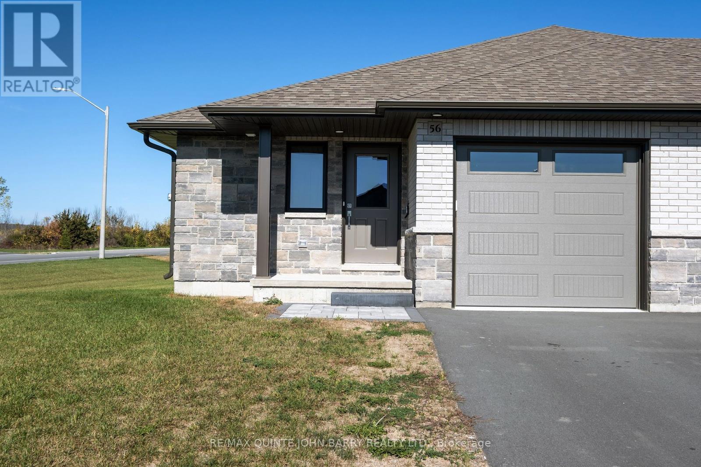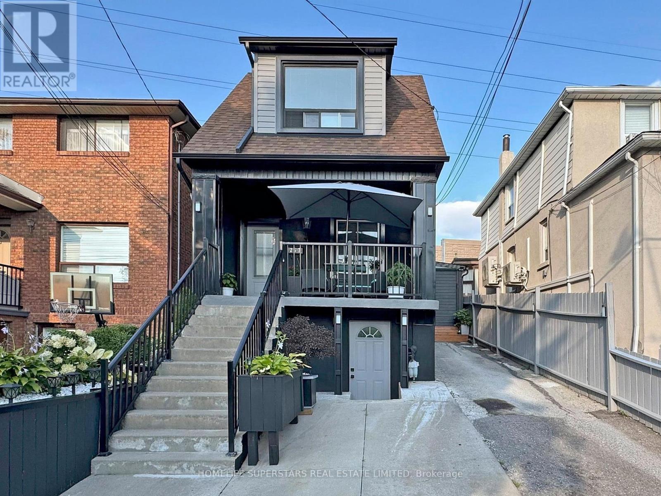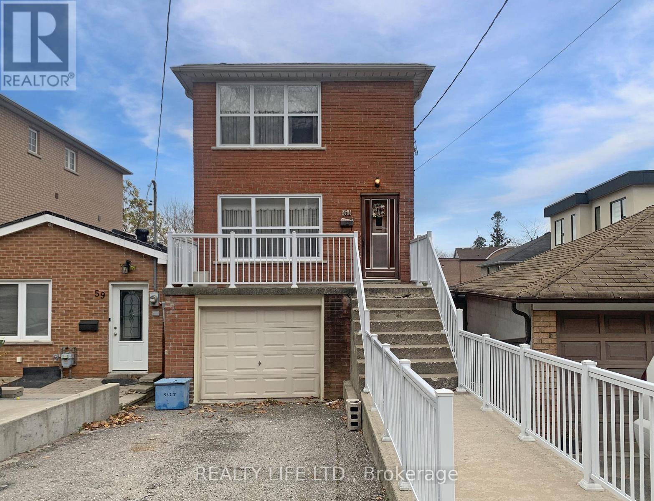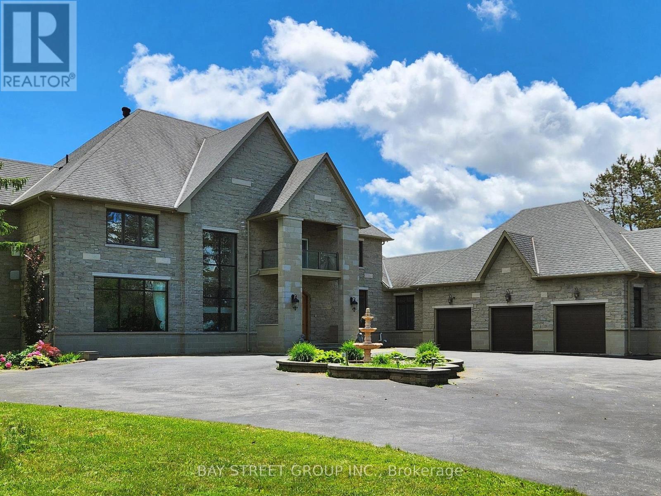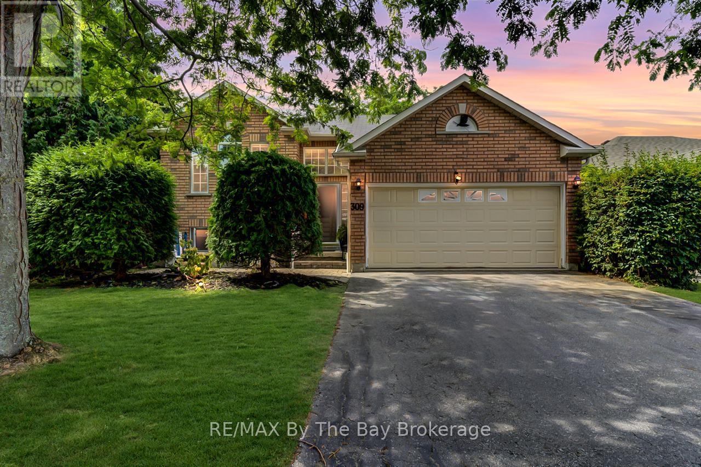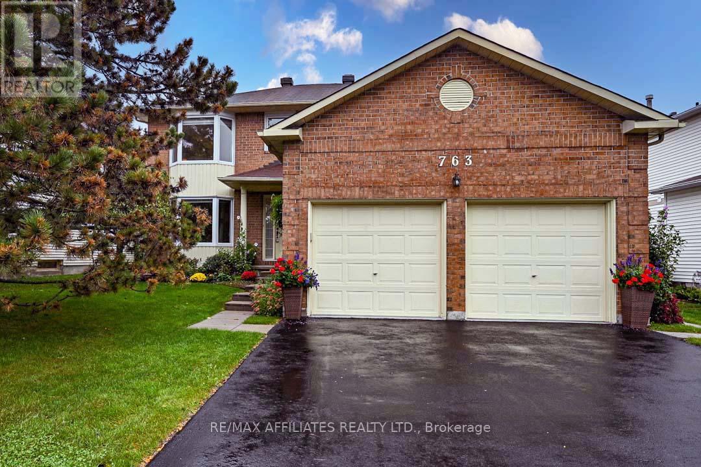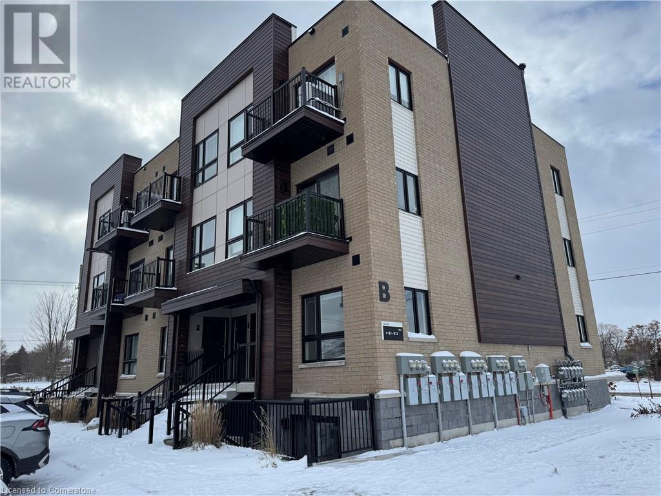171 Pine Hill Crescent
Belleville, Ontario
Welcome to this stunning brand-new bungalow, perfectly designed to balance modesty with extraordinary features. Located just north of the amenity-filled city of Belleville, this home offers a serene escape on a quiet, grand, impressive 3-acre property. The metal roof & stylish white vinyl siding durable and low-maintenance, ensuring your home remains beautiful for years to come. A modest front & extraordinary back from the front, the home exudes a charming simplicity, while the back reveals a true oasis. Attached convenient and spacious for your vehicles and storage needs. The open concept living that seamlessly connect living, dining, and kitchen areas for a spacious and inviting atmosphere. Gourmet kitchen featuring a huge island, perfect for entertaining guests and satisfying hungry bellies. In addition to the stunning primary suite & ensuite, the main floor has 2 bedrooms connect with a Jack & Jill bath and an additional guest bath on the main floor with plenty of space for family & guests, with modern amenities & stylish finishes. Lower walkout level In-Law Suite ideal for extended family or guests, featuring 2 bedrooms and 1 bathroom. Covered bottom patio to soak in the breathtaking views and enjoy the tranquil surroundings with easy access to the future pool, play-set, and putting green perfect for outdoor fun and relaxation. Imagine summers spent in your private pool, kids frolicking, and practicing your putting on your own private greens. This property is designed for creating lasting memories with loved ones. Experience the best of both worlds a peaceful retreat with the convenience of Belleville's amenities just a short drive away. Don't miss the opportunity to make this extraordinary walk-out bungalow your forever home. Schedule your viewing today! (id:35492)
RE/MAX Quinte Ltd.
4123 Shipp Drive
Mississauga, Ontario
Discover the allure of this exquisite Executive Townhouse, offering nearly 3000 sqft of opulent living space. This residence features 4 bedrooms, 4 bathrooms, a two-car garage, and additional underground driveway parking that can easily accommodate 3 to 4 cars. With elegant crown moldings and meticulously crafted high-end upgrades, including 9 ft ceilings and hardwood flooring, every detail has been thoughtfully curated. Benefit from a superior Walk and Transit Score, with the renowned Square One shopping mall just a brief 3-minute drive away. Maintenance of exterior windows, gardens, waste disposal, roof integrity, and snow removal are expertly managed for your convenience. (id:35492)
Eastide Realty
115 Hagerman Crescent
St. Thomas, Ontario
Modern southside 2 storey, 3 bed, 3 bath, 2 car attached garage, double drive, impressive rear yard, deck, above ground pool, fenced, landscaped. Fantastic location close to St. Joe's high school, many schools, Fanshawe College, parks, trails, sports complex. Home has many special features, gas fireplace in living room, appliances included, master bedroom with 5 piece en suite & jetted tub. Lower level partially finished. Lovely home & grounds. Close to many amenities. Newer hot water tank installed (rental). Custom built by builder. (id:35492)
RE/MAX Centre City John Direnzo Team
311 - 1102 Horseshoe Valley Road W
Oro-Medonte, Ontario
Welcome to Your Beautiful Penthouse Unit at the Valley Chalets in Horseshoe Valley! Conveniently located beside The Heights Ski & Country Club and across from Horseshoe Resort, The Valley Chalets offer an experience like no other. Unit 311 boasts a spacious, open concept layout with large and welcoming fireplace. Featuring New flooring in the kitchen, ensuite laundry, a large storage room that could even be used as a small reading or play area, and 2 balconies with picturesque views - this unit is perfect for entertaining all year 'round! This Welcoming and warm 2 Bedroom Condo is freshly painted and perfect for those looking to embrace either relaxation or adventure. From skiing and snowshoeing to tree top trekking adventures, biking trails and world class spas and golf courses, there's a little something for everyone! Don't miss out on your chance to own a small piece of paradise! **** EXTRAS **** All Appliances: Fridge, Stove, Dishwasher, Stacked Washer/Dryer. Hot Water Tank and Electric Furnace (owned) All Window Coverings and Electrical Light Fixtures (id:35492)
Royal Heritage Realty Ltd.
802 - 290 Adelaide Street W
Toronto, Ontario
A Designer Suite With Amazing City View Offering Both Functionality & Style. 890 Sq. Ft. + 344 Sq. Ft. Terrace = 1234 Sq. Ft. An Opportunity To Live In One Of The Toronto's Most Desirable Neighborhoods. This Condo Is Located In The Heart Of The Entertainment District. Offers Everything Right At Your Front Door Including Ttc Access, Endless Restaurants, Shops, Theaters, And Fitness Centres As Well As Being Home To The Prestigious Tiff Festival. Luxurious Amenities Including An Outdoor Pool And Fitness Retreat (On The Same Floor). **** EXTRAS **** Two terraces. 9 Ft Ceilings, Floor To Ceiling Windows, Contemporary Kitchen Finishes Include Quartz Counter Tops, Tiled Back Splash & Int. Appliances. Hardwood Floor Throughout. In-Suite Laundry. State-Of-The-Art Kitchen. (id:35492)
RE/MAX Aboutowne Realty Corp.
17 - 500 Sunnystone Road
London, Ontario
This charming prime END-UNIT townhouse condo in a peaceful North London neighborhood offers one-floor living with a spacious, bright open-concept layout, ideal for gatherings. The modern kitchen is a centerpiece, featuring quartz countertops and a large island, with ample room for a dining table, making it perfect for entertaining. Enjoy outdoor relaxation on the private deck. The main floor includes two bedrooms, with the primary bedroom boasting a 4-piece ensuite and walk-in closet, while the second bedroom offers ensuite privileges and could serve as a convenient home office connecting with Jack and Jill bathroom. The finished basement provides extra living space with a family room, third bedroom, and full bathroom, ideal for hosting guests. With a double attached garage and proximity to Jack Chambers P.S., Masonville Shopping Mall, and the YMCA, this home offers both comfort and convenience. **** EXTRAS **** None (id:35492)
Keller Williams Lifestyles
502230 Grey Road 1 Road
Georgian Bluffs, Ontario
Welcome to your dream retreat! This stunning 3-bedroom, 3-bathroom bungalow offers breathtaking sunset views of Colpoy's Bay, perfect for enjoying serene evenings as you watch the sunset drop behind the cliffs of the Niagara Escarpment and the shores of the Bay. The open-concept living area features large windows that flood the space with natural light, showcasing the beautiful water views. The cozy living room flows seamlessly into the dining area and modern kitchen, making it ideal for entertaining. The well-appointed kitchen boasts ample counter space, and plenty of storage in the hardwood cabinetry, perfect for casual dining while soaking in the views. Relax in the generous master bedroom complete with an ensuite bathroom and four season sunroom with water views, offering a private oasis to unwind. Wake up to stunning water views every morning! Two more spacious bedrooms provide plenty of room for family and guests, with easy access to a beautifully designed full bathroom. Step outside onto the expansive deck, perfect for alfresco dining or simply enjoying the sunset. The landscaped yard is ideal for gardening, play, or enjoying the tranquility of nature. Nestled close to Wiarton, you'll enjoy the convenience of local shops, restaurants, and recreational activities. With nearby hiking trails and water access, outdoor enthusiasts will find plenty to explore. Additional Features: Laundry room with storage Attached garage Energy-efficient heating and cooling Beautifully maintained landscaping This property is a rare find that combines comfort, style, and stunning natural beauty. Don't miss your chance to own a piece of paradise near Colpoy's Bay. Schedule your private showing today! Property includes the adjacent lot as one parcel. (id:35492)
Sutton-Sound Realty
62 Mannar Drive
Markham, Ontario
5 years spacious 2328 Sq Ft freehold Townhouse, Direct Access Double Garage plus 2 covered driveway parkings(total 4), 9 Ft Ceiling On Main And 2nd Floor, Functional Layout With Big And Modern Kitchen connected to a board room ( can be breakfast area and/or family room). Walk in Pantry with lot of storages, Wide and open floor to ceiling windows with two board patio doors connected to the huge terrace. Lot Of Sunlight is full of the house. Within the community you have park and big playground, small pond closing to the field. **** EXTRAS **** Minutes To Hwy 404, Costco, Home Depot, Canadian Tire, Banks, Supermarkets (Freshco & T&T), Farmer's Market, Richmond Green SportsCentre, Parks & Restaurants. Top rank schools. short walk to William Cantley Park (someone rank it the best) (id:35492)
Bay Street Group Inc.
702 - 701 Sheppard Avenue W
Toronto, Ontario
*Welcome To Your Incomparable Midtown Toronto Luxe Retreat, Cocooned In Your Massive Lush & Tranquil Private Terrace Garden In The Sky *Ultra Modern Custom Renovations *Approx 1730Sf+1200Sf Terrace *Enjoy Sunrise To Sunset Unobstructed Southwest Views All The Way To The Cn Tower *Open Concept Kit Boasting Quartz Counters, Centre Island & Professional Built In Appliances *Crisp Architectural Design W/State Of The Art Led Lighting & Integrated Smarthome, Allows You To Repaint Each Room With Light *Custom Built In Shelves & Storage *Ensuite Bath In Each Bedroom *Primary Ensuite Features Flush Mounted Rain Shower & Body Jets *Upgraded Bidets *Multiple Dedicated Work From Home Spaces *3 Walkouts To Massive Terrace W/ Natural Gas, Water Bib & Hydro *2 Parking & 2 Lockers *24Hr Concierge *Excellent Rec Facilities, Gym, Party Rm, Rooftop Terrace, Guest Suites & More *Close To Schools, Earl Bales Park, Shops, Restaurants, Yorkdale Mall, Ttc & Hwy 401 (id:35492)
RE/MAX Rouge River Realty Ltd.
1610 - 38 Grenville Street
Toronto, Ontario
Best downtown location next to college and Wellesley subway walk to most of universities and bay street corridor. Eaton centre yonge and bloor shopping and dining. Ontarios government offices near by . Great facilities with indoor pool. Famous MURANO. Name of this building. Well managed bldg **** EXTRAS **** This unit come with a parking and locker. Rare to find a parking in downtown condo unit included in this Price. Den Use as 2 nd bed room with door. Great for investors (id:35492)
Master's Trust Realty Inc.
23 Lesgay Crescent
Toronto, Ontario
Welcome to 23 Lesgay Cres, A Lovely Home Situated At An Utmost Convenient Location, Just Mins To Sheppard! Great Living & Dining Areas, Kitchen w Stainless Steel Appliances, and 3 Bedrooms on Upper. Separate Entrance To Basement From Back; Entrance Leads to Area With OWN Kitchen, Bath, Bedroom & Laundry. Walk-Out to Lush Backyard from Dining Rm & Back Kitchen. FANTASTIC Location Close to North York General Hospital, Sheppard Subway, Mins to 401, Shopping, And More. Don't Miss Your Opportunity to View This Exceptional Property. **** EXTRAS **** HIGHLY Convenient Location. Hardwood Floors Throughout, Sep Entrance to Back Area w Own Bedroom & Kitchen. 2 Sets of Washer & Dryer. (id:35492)
Royal LePage Terrequity Confidence Realty
27 Deerfield Lane
Hamilton, Ontario
Stunning Custom Home in Gated Ancaster Cul-de-Sac. This 5,000+ sq ft luxury home by Scarlett Homes offers privacy, elegance, and exceptional craftsmanship. Located in the highly desirable Meadowlands of Ancaster, it features high ceilings, custom millwork, and built-in cabinetry throughout.The main floor boasts a large gourmet kitchen with granite counters, top-tier appliances, and an expansive island. The open-concept living and dining areas are perfect for entertaining, with a cozy fireplace and soaring vaulted ceilings. Upstairs, the spacious primary suite includes a 5-piece ensuite and walk-in closet, while 4 additional bedrooms share 2 Jack & Jill bathrooms.The professionally finished basement includes a full in-law suite with kitchen, living area, 2 bedrooms, and a 3-piece bath.With hardwood floors, crown moldings, and attention to detail at every turn, this home offers both luxury and functionality. Located steps from top-rated schools, parks, shopping, and transit. A must-see home in a prime Ancaster location! (id:35492)
Toronto Real Estate Realty Plus Inc
1401 - 60 Absolute Avenue
Mississauga, Ontario
Desirable 'Absolute World' Condos - Also Known As The 'Marilyn Monroe' Buildings. Luxury 2 Bedroom + 2 Bathroom Condo With Beautiful Views From the Large Curved Wrap Around Balcony! 805 Sq Ft + 240 Sq Ft Balcony According To Builder's Plan. Bright Open Concept Layout. 1 Locker & 1 Parking Space. Impressive Building With Many Great Amenities - Absolute Club. Very Convenient Location. Features 4 Walk-Outs To Balcony. Steps To Square One. 50th Floor Lounge! **** EXTRAS **** Prime Location Near Square 1 & City Centre. (id:35492)
Realty Life Ltd.
530 - 15 Water Walk Drive
Markham, Ontario
Luxury Condo Located at Riverside Uptown In The Heart Of Unionville, Markham. Bright & Spacious 1 Bedroom Plus Den. Excellent Layout W/ Open Concept, 9 Ft Ceilings, Kitchen W/ S/S Appliances, Large Bedroom, Unit Condition like Brand New, 24 Hr Concierge. Amenities Incl. Gym, Party Room, Library, Gaming Room, Rooftop BBQ, Infinity Pool. Central Location Mins Away from Hwy 7/404/407, Go Train Station/York Region Transit, Banks, Grocery Stores, Restaurants, Parks, Entertainment and More! You Do Not Want to Miss Out On This Amazing Opportunity! **** EXTRAS **** All Elf's, All Window Coverings, S/S (Fridge, Stove, B/I Dishwasher), Front Load Washer & Dryer. One Parking And One Locker Included. (id:35492)
Elite Capital Realty Inc.
Ph33 - 68 Corporate Drive
Toronto, Ontario
Luxurious Tridel Consilium II! The Best Se Corner Unit With Spectacular & Unobstructed Lake & City View. Approx 1,100 Sq.Ft. Spacious 2+1 Bdrms And 2 Full Baths, 9 Ft Ceiling height & 10 Ft Ceiling By Main Windows, Walk-In Closet In Master Bd, Large Solarium with slide door can be used as 3rd bedroom or Office. Well Maintained Bldg, 24Hr Gatehouse, Super Rec Centre With Indoor & Outdoor Pool, Sauna, Tennis Court, BBQ, Bowling, Squash Crt, Billiards Rm, Party Rm, card room, Gym, Ping-Pong, Guest Suite, Plenty Visitor parking. steps to Scarborough Town center,, Shopping & Restaurants, Ttc, hw 401, one bus to UT Scarborough campus and Centennial College. **** EXTRAS **** Fridge, Stove, Washer & Dryer, Microwave, B/I Dishwasher, All Elfs, Window Blinds. (id:35492)
Homelife New World Realty Inc.
17 Macduff Crescent
Toronto, Ontario
Prime Cliffcrest investment opportunity! This substantial four-unit home offers incredible potential for large families, multi-generational living, or savvy investors. Featuring multiple self-contained suites and ample parking for residents and guests, this property is ideal for accommodating in-laws or generating rental income. Benefit from top-rated schools, convenient access to the Scarborough Bluffs, the marina, and GO Transit, making this a truly exceptional offering. (id:35492)
Real Estate Advisors Inc.
301 Proxima Terrace
Ottawa, Ontario
Flooring: Tile, Flooring: Carpet W/W & Mixed, Situated in a prestigious neighborhood, this exceptional 4 beds corner detached home radiates sophistication and charm. The main floor includes a versatile office space, perfect for remote work or quiet study, along with a stylish dining room that's well-suited for formal gatherings. The open-plan family area invites relaxation and lively conversation, while the gourmet kitchen, complete with ample cabinetry and an expansive island with a breakfast bar, is a dream for anyone who loves to cook and entertain. The home boasts 4 generously sized bedrooms ensuring spacious and luxurious living. Upstairs, the primary suite serves as a peaceful retreat, featuring an opulent ensuite bathroom and a roomy walk-in closet. Three additional bright and comfortable bedrooms, each with large windows, fill with natural light, offering an inviting space for family or guests. A newly installed PVC fence enhances privacy and security, adding an extra touch of elegance to the property. (id:35492)
Exp Realty
7335 Darcel Avenue
Mississauga, Ontario
Location! Location! Location! Semi Detached Bungalow 3 bedrooms and 4-bedroom basement with separate entrance basement rental income $2,100. Corner Lot private driveway can park 6 cars. Ideal for investor and first-time home buyer. Close to Malton Community Centre, Westwood Mall, Bus Stop, Schools, Church, Banks Etc. (id:35492)
RE/MAX Gold Realty Inc.
320 - 115 Blue Jays Way
Toronto, Ontario
Welcome to The Highly Sought-After Entertainment District- King Blue! Polished With Details By Int'l Builder, Greenland, Enjoy This smartly laid out Lux Suite In The Primest Of Prime Locations (If You Know, You Know).**Covered With Engineered Hardwood**Appliances Seamlessly Built In**World Class Amenities (Incl Outdoor Pool)** **** EXTRAS **** Includes: Built-In Kitchen Appliances (Stove, Fridge, Dishwasher, Microwave), Washer, Dryer, Window Coverings (id:35492)
Royal LePage Signature Realty
16 Mojave Crescent
Richmond Hill, Ontario
Awesome Family Home On Pie-Shaped Lot In Highly Desirable Westbrook! This Acorn Built Home Has Been Lovingly Maintained With A Great Floor Plan Including Formal Living & Dining Rooms, Updated Eat-In Kitchen With Stainless Steel Appliances, Granite Counters & Walk-Out To Composite Deck & Fully Fenced Backyard. Inviting Family Room With Gas Fireplace. Upstairs Features Spacious Primary Bedroom With Large 4-Piece Ensuite Bath Plus Additional Family Room With Cathedral Ceiling. Fully Finished Basement With Generously Sized Recreation Room, Sauna, Bedroom/Office & 3-Piece Bathroom. Incredible Location Only Steps To Parks, Amazing Schools, Transit & Close To All Amenities Including Shopping, Entertainment, Groceries & The Highway - A Fantastic Opportunity! (id:35492)
RE/MAX Hallmark York Group Realty Ltd.
3601 - 55 Ann O'reilly Road
Toronto, Ontario
Welcome to Tridel building, ""ALTO AT ATRIA"". Beautiful 1 bedroom + den. Excellent layout. Unobstructed views. Walk out to balcony. Conveniently located at sheppard and hwy 404. One parking included. (id:35492)
Homelife New World Realty Inc.
17 Vange Crescent
Toronto, Ontario
Attention First-Time Homebuyers And Savvy Investors! Discover This Much-Loved, Original Owner's Home, Perfectly Located On A Safe And Family-Friendly Crescent. This Charming Raised Bungalow Boasts Bright, Spacious Living Areas And Endless Possibilities. An Open And Inviting Main Floor Layout With Abundant Natural Light, Featuring A Large Living/Dining Area, A Functional Kitchen, And Three Generously Sized Bedrooms. A Complete Basement With Separate Entrance, Full Kitchen, And Plenty Of Space, Making It Ideal For Rental Income Or Extended Family Living. A Cozy Front Porch Perfect For Morning Coffee. A Large Backyard, Ideal For Relaxation, Gardening, Or Entertaining Guests. A Cold Room/Cantina Offering Generous Storage Space. This Home Is Situated In A Neighbourhood Where Many Homes Have Undergone Modern Renovations And Additions. Unlock The Potential To Expand Or Customize This Property To Suit Your Needs And Increase Its Value. Steps From Schools, Parks, And Amenities, Making It Ideal For Families With Children. Walking Distance To Albion Mall, Canadian Tire, Grocery Stores (including No Frills), And Other Conveniences. Easy Access To Public Transit, Including TTC And The Upcoming LRT Station. Close To Albion Library, Pool, Ice Skating Rink, And A Health Club For Active Lifestyles. Don't Miss This Rare Opportunity To Own A Home With Incredible Potential! Whether You're Seeking A Family Residence Or A Smart Investment, This Property Is A Perfect Match. **** EXTRAS **** Two Fridges, Two Stoves, Washer/Dryer,/All Elf's,/All Window Coverings (id:35492)
Century 21 Legacy Ltd.
313 - 1025 Grenon Avenue
Ottawa, Ontario
Welcome to The Conservatory at 1025 Grenon Avenue. Focused on lifestyle, this building offers a community feel and boasts every amenity a first time buyer OR downsizer could want. Stepping into unit 313, you will immediately notice natural light pours in from the Southwestern exposure. The open living space offers plenty of room for a sitting area as well as a dining table. The beautiful glass enclave is the perfect place to read a book in the warm sun, or will make a fabulous home office space. The well designed kitchen features ample cabinet space and all appliances. The bedroom is generously sized, and includes a large walk-in closet for abundant storage. Heading down the hallway toward the 4 piece bathroom, you will find convenient en-suite laundry and additional storage closets. One underground parking space and locker included. Building amenities: Beautiful outdoor pool, updated Gym, Sauna and whirlpool, games room, tea room, HUGE rooftop patio and party room overlooking the river, squash courts and a work shop just to name a few. (id:35492)
Engel & Volkers Ottawa
3912 - 1000 Portage Parkway
Vaughan, Ontario
Location, Location, Location! Brand New TC4 Condo Located In The Heart Of City Of Vaughan! This Modern One Bedroom Unit Renders Large Balcony & Smooth 9"" Ceilings, Large Floor To Ceiling Windows, Great Layout With A Cozy Open Concept Space! A Modern Kitchen With Granite Countertop. This Luxury Building Has A Beautifully Furnished Hermes Lobby, Built By The Famous Builder - Centrecourt, Surrounded By Tons of Amenities Such As City Libary, YMCA, Grocery Stores and Restaurants. You Can Truly Enjoy The Convenient Location As Transportation Hub: Steps To The VMC Subway, Regional Transit And Major Highways Such As Hwy 7, 407 & 400. Mins TTC Ride To York University, Vaughan Mills, Canada's Wonderland & More . Everything At Your Doorstep! **** EXTRAS **** Over 24,000 Sqft Of Amenities, Indoor & Outdoor Training Club, Full Indoor Running Track, Cardio Zone, Yoga Spaces, Half Basketball Court, Squash Court, Rooftop Pool, Luxury Cabanas, Working Space, Lobby Furnished By Hermes & 24Hr Concierge (id:35492)
Prompton Real Estate Services Corp.
6 Foxacre Row
Brampton, Ontario
Don't Miss Out On This Stunning Gem In The Most Desirable Area of Brampton. This Home Features 3+1 Bedrooms & 3 Washrooms Making It A Perfect Starter Home. This Fully Renovated Home With Open Concept Layout Has Chef's Kitchen With Breakfast Area Combined With Spacious Dining Room Leading On To Formal Living Room Which Is Complemented With Lots Of Natural Light. The Separate Family Room With a Fire Place Makes It The Perfect Setting For Entertainment With Friends & Family. The Finished Basement Comes With 1 Bed 1 Bath With Lots Of Space Available To Create Rental Income. This Huge 155 Ft Deep Lot With An In-Ground Pool Adds To The Luxury. ** This is a linked property.** **** EXTRAS **** Convenience Is The Key & This Home Offers Just That. Enjoy Easy Access To The Highway, Nearby Schools, Grocery Stores, Parks & All Essential Amenities, Making Your Daily Life A Breeze. (id:35492)
RE/MAX Real Estate Centre Inc.
Lot 28 - 79 Hillside Meadow Drive
Quinte West, Ontario
Discover the elegant Linden Model, a modern 1,477 sq. ft. residence situated on a generous 50 x 146 lot in the Hillside Meadows subdivision in Trenton. The great room boasts a chic 9ft coffered ceiling and abundant natural light which pours in through the expansive patio doors. Experience the convenience of two sizable bedrooms on the main floor, featuring a primary bedroom with a 3pc ensuite and walk-in closet. The spacious deck and backyard provide fantastic outdoor spaces that you can be excited about sharing with friends and family. This home is crafted for contemporary living, focusing on practicality without unnecessary extravagance. (id:35492)
RE/MAX Quinte John Barry Realty Ltd.
Lot 20 - 56 Cedar Park Crescent
Quinte West, Ontario
Nestled in the desirable Hillside Meadows of Trenton, this Klemencic Homes townhome, the Burgundy Model, offers 1,023 sq ft and charming curb appeal. The main level, designed with an open concept, highlights a modern kitchen, a spacious great room, and access to a back deck with a gas BBQ hookup. Two bedrooms, including a sizable primary bedroom with a 4pc semi-ensuite, provide comfort on this level. The finished lower level adds 630 sq ft of living space, featuring a third bedroom, a 4pc bathroom, and a roomy recreation area. Conveniently located near the 401, schools, Walmart, and more, this home is a must see! (id:35492)
RE/MAX Quinte John Barry Realty Ltd.
257 Prescott Avenue
Toronto, Ontario
This extensively renovated home, completed over the past two/three years, boasts modern stucco and vinyl siding, offering a sleek and durable exterior. Inside, the carpet-free layout includes three spacious bedrooms, complemented by a fully finished basement featuring beautiful kitchen, and full washroom with a separate entrance( walkout )ideal for in-laws or rental potential. The home is outfitted with upgraded appliances, including a WiFi-enabled stove, washer, and dryer, as well as smart light switches( mostly), a thermostat, a WiFi-enabled doorbell, and two interior cameras for added security. Some of the windows , CAC, Gas Furnace, roof shingles were also replaced over the few years. Just move in and enjoy. The living and dining area boasts a stylish waffle ceiling, seamlessly flowing into an open-concept design with a family-sized kitchen with stainless steel appliances, quartz counter and a walkout to the yard. Laundry on the main floor is an added advantage. Solar lights enhance both the front and back yards, while the front porch provides a rare and relaxing outdoor space in the city. two sheds in the backyard are enough to hold extra stuff in the house Located close to schools, Earlscourt park, a recreation center, and public transit, this home offers everything you need for comfortable family living in the city. Don't miss this opportunity homes like this are hard to find!. (id:35492)
Homelife Superstars Real Estate Limited
119 Madoc Drive
Brampton, Ontario
Don't Miss Out On This Stunning Gem In The Most Desirable Area of Brampton. This Home Features 4 Spacious Bedrooms With 3 Full Washrooms On 2nd Floor, Making It A Perfect Home For Any Family Size. This Fully Renovated Home In & Out Features Newer Windows, Door, Roof, Flooring Throughout & Many More. The Open Concept Main Floor Layout Comes With A Modern Kitchen With All S/S Appliances, Quartz Countertop & A Stunning Island. The Walk/Out To A Large Deck From The Dinning To A Massive Oversized Backyard Mesmerizes Everyone. The Home Also Features A Spacious 1 Bed 1 Bath LEGAL BASEMENT Apartment With A Separate Entrance & En-suit Laundry **** EXTRAS **** Convenience Is The Key & This Home Offers Just That. Enjoy Easy Access To The Highway, Nearby Schools, Grocery Stores, Parks & All Essential Amenities, Making Your Daily Life A Breeze. (id:35492)
RE/MAX Real Estate Centre Inc.
61 Cameron Avenue
Toronto, Ontario
Bright & Spacious 2 Storey Detached Home With Walk-Out Basement! Private Drive With Garage. Home Is Owned By The Original Family - Home Built in Approx 1973! Great Opportunity. Excellent Floor Plan With Generous Room Sizes. Spacious Living Room & Dining Room With Hardwood Floors. Large Family Size Eat-In Kitchen With Walk-Out To Spacious Backyard. Desirable Neighborhood. **** EXTRAS **** Large Walk-Out Basement With Bathroom. Cold Cellar. Large Front Veranda With Modern Railings. Backyard Deck. Most of The Original Windows Have Been Replaced. Convenient Location - Close To Schools, Parks, Transit, & Shopping. (id:35492)
Realty Life Ltd.
161 Sellers Avenue
Toronto, Ontario
Welcome Home to this Lovely 3 Bedroom Semi Detached Home located right in the heart of Vibrant &High Demand Corso Italia Neighbourhood! Bright Open Concept Main Floor. Recent 2020 Renos include Custom Kitchen w/Soft Close Cabs, Granite Counters & Stainless Steel Appls. W/Out to covered Porch and Large Backyard. Laneway Suite Potential. Laneway Access to Gated 2 Car Parking. 2020 New Floors Main Floor w/Pot Lights. New Electric Panel & All New Wiring throughout. Central Air '21, Roof Shingles May '23, Finished Basement w/2nd Kitchen, Rec Room, Storage Closet, 3 Piece Bath(Shower as is) and Large Laundry Rm. Enjoy all the Amazing Amenities the Neighbourhood Offers! Walk to Transit, St Clair R.O.,W. Streetcar to Subway, Great Restos & Shops, Earlscourt & Fairbank Park & Rec Centre, Outdoor Pool & Ice Rink. Welcome Home! **** EXTRAS **** Stainless Steel: Bosch 76\" Fridge, LG Convection Stove/Oven, Bosch BuiltIn Dishwasher, Hoodfan, Front Load Washer & Dryer, Basement Fridge & Stove, Central Air Unit (id:35492)
Exp Realty
1403 - 17 Dundonald Street
Toronto, Ontario
**Totem One Bedroom One Bathroom. Unobstructed North View **Direct Access To Wellesley Subway Station!. Walking Distance To Ocad, U Of T Campus, Eaton Centre, Ryerson University, Yorkville, Restaurants And Live Entertainment. 9 Foot High Ceilings With Floor To Ceiling Windows North Exposure Filled With Light Throughout The Day. ** **** EXTRAS **** Fridge, Dishwasher, Electric Cooktop, Oven, Exhaust Hood, Front Load Washer & Dryer. Windows Blinds, All Existing Light Fixture. (id:35492)
Homelife New World Realty Inc.
66 Lock Street
Innerkip, Ontario
Welcome to your dream home at 66 Lock Street, nestled in the vibrant community of Innerkip! This stunning energy-efficient 2-storey residence is designed for modern living, offering a perfect blend of luxury and comfort. As you step inside, you’ll be greeted by a grand foyer with soaring 10' ceilings that sets the tone for the elegance that awaits. The open-concept main floor features a magnificent great room adorned with a gorgeous stone feature wall and a cozy natural gas fireplace, perfect for family gatherings or entertaining guests. Cook up culinary delights in your gourmet kitchen, equipped with stainless steel appliances, granite countertops, and a convenient walk-in pantry. The adjoining breakfast area provides an inviting space to enjoy your meals, while the formal dining room is ideal for hosting memorable family dinners. Need to work from home? There's also a dedicated office or den area to suit your needs. Upstairs, unwind in your spectacular master suite featuring double door entry, a generous walk-in closet, and an opulent 5-piece ensuite that transforms your daily routine into a spa-like experience. The three additional bedrooms are spacious and bright, complemented by another full bathroom. But that's not all! The finished basement offers an added layer of versatility with an in-law suite setup complete with its own bedroom, kitchenette, and breakfast area – perfect for guests or extended family. Close proximity to park, schools, restaurants, community centre, pharmacy, gas station, LCBO as well as easy access to the 401 & 403 for commuters. Don’t miss out on this incredible opportunity to own a spectacular home in one of the most sought-after areas. Schedule your viewing of 66 Lock today and step into the lifestyle you’ve always wanted! (id:35492)
Hewitt Jancsar Realty Ltd.
1 Frank Kelly Drive
East Gwillimbury, Ontario
Large corner lot on Frank Kelly dr with extra green space. 4 bedroom and 4 bathroom Detached house. Built in 2019. Lots of pot lights. Grand entrance with double door, upgraded 10ft ceilings on the first floor, and 9ft ceilings for both second floor and basement ceilings. Family Room With Fireplace. Enjoy natural light all day. Open concept, smooth ceiling, oak staircase. Large primary bedroom with upgd glass shower door and double sink in ensuite. Large storage space of pantry and cabinets. Close to Hwy 400 and Hwy 401, Schools, shopping mall, conversation area, restaurants, golf, and more. **** EXTRAS **** All Existing Light Fixtures curtains S/S Appliances: Stove, Fridge, Dishwasher, Range Hood, Washer & Dryer, Garage Door Opener, Furnace, Hot Water Tank Rental (id:35492)
Bay Street Group Inc.
24 Birchwood Drive
Huntsville, Ontario
Nestled in highly sought-after Woodland Heights, this stunning country property offers an unparalleled blend of serene forest surroundings &modern luxury. The gorgeous park-like estate lot is located on a quiet street overlooking a tranquil pond. This expansive 4,000+ sq ft home isthoughtfully designed over two spacious levels. Numerous large windows throughout the home provide gorgeous views. The custom gourmetkitchen is a chefs delight, complete with a large island perfect for entertaining. Adjoining the kitchen, the breakfast nook & the 3-seasonMuskoka room both provide charming spaces to relax & take in the natural beauty of the property. The main foor is highlighted by an openconcept living room & formal dining room, family room with a cozy propane freplace, all ideal for gathering with loved ones. There are twobedrooms on the main level plus an ofce/study, with the primary bedroom featuring a walk-in closet & ensuite bath. The lower level is equallyimpressive, boasting a family room with gas woodstove, exercise area, spacious kitchen, laundry, bedroom & 3 pc bath. This could be acompletely self-contained in-law suite or apartment with a private separate entrance & private deck or could be extra space for guests &entertaining. The multi-tiered decking off the main level invites you to unwind in the Hydropool swim spa or enjoy the well-maintained grounds.Upgraded throughout, this home includes all modern amenities one could wish for. Its prime location places you close to a wealth of recreational opportunities including golf at Deerhurst Highlands or Clublink Mark O'Meara, skiing at Hidden Valley Highlands and hiking at Limberlost Forest & Wildlife Reserve. Additionally, you're just a short drive to downtown Huntsville, offering easy access to all of its amenities. This Muskoka country home beautifully balances the best of outdoor fun with the conveniences of town living, making it an exceptional home for those seeking a blend of both worlds. (id:35492)
Royal LePage Lakes Of Muskoka Realty
401 Kleinburg Summit Way
Vaughan, Ontario
Opportunities like this very rarely come to the market. Lucrative investment opportunity, location, & rare find! Welcome to this gorgeous live/work townhome in the prestigious community of Kleinburg. The residential portion of this property contains approximately $65,000 worth of high end upgrades and finishes throughout. Newly renovated in 2024, accent walls, new flooring, new stairs and pickets, fully upgraded and redesigned oasis like washroom, with new faucets/shower head, vanity, stand up shower, & exquisite finishes.. This property boasts approximately 2500Sqft in the residential portion, with a 600 square feet, self contained retail area W/P parking & extra storage space in the basement. features 10 foot ceilings on the main level, 9 foot ceilings on the 2nd level. You have a gourmet kitchen with granite countertop Island, which also walks out to a beautiful terrace! The master bedroom contains its own heavenly, 5 piece ensuite washroom with soaker tub, and also a Juliette balcony. This beautiful home comes fully furnished, making it convenient for you to turn-key and move in! Dont miss this one. **** EXTRAS **** The commercial portion is currently occupied to a AAA+ Tenant offering a 5+5 year lease term, generating $2,750 per month (YEAR 1) with a 4% yearly increase & pays 30% utilities , the tenant has spent thousands on leasehold improvements. (id:35492)
Coldwell Banker Sun Realty
300 Old Bathurst Street
King, Ontario
Great Investment Opportunity. Experience The Epitome Of Tranquility On This Exclusive 5.25 Acre Estate In Prestigious King Township. This Private Oasis Boasts A Blend Of Rolling And Flat Lands, Adorned With Majestic Mature Trees And Scenic Trails. A Rare Find, The Property Offers A 3 Bedroom, 2 Bathroom Log Bungaloft With 9-Inch Wide Chink Logs, Wood And Laminate Floors, And Solid Doors. The Great Room Features Vaulted Ceilings, Adding To The Charm And Character Of This Home. Additionally , A 1 Bedroom Cabin Overlooks The Inground Pool, Surrounded By A 20x20 Gazebo, Barn, And 4 Paddocks, All Originally Constructed With Logs From The Land, Giving The Property A Unique And Rustic Appeal. Enjoy The Best Of Both Worlds With This Property's Secluded Location While Still Being Just Minutes Away From All Amenities, Go Bus And Major Highways (Highway 9/404/ 400). Families Will Appreciate The Convenience Of Being Located Near The Finest Schools (CDS, Villa Nova, St. Anne, St. Andrews) **** EXTRAS **** This Is Truly One-Of-A-Kind Opportunity To Live In A Home That Exudes Charm, Character, And Serenity. Renovate Or Build Your Dream Home. (id:35492)
Intercity Realty Inc.
3141 Vivian Road
Whitchurch-Stouffville, Ontario
Wow, Seldom Find A 8 Year Old Prestigious Custom Built Home Nestled On Premium 30.42 Acre Treed & Wooded Ravine Lot! 2 Acre Private Spectacular Pond At Backyard!! Whole House Brick Wall, Glass Windows Three Layers, Sprayed Thermal Insulation Cotton. Over 10,000 Sqft Living Spaces. First Floor 11 Feet, Basment 10 Feet, 2nd Floor 9 Feet, Garage 12 feet With 4 Windows. Perfect Layout W/Open Concept On Main, Decent & Bright Living; Gorgeous Sun-Filled Family, Master bathroom Electric Floor Heating. 6 Ensuites Bdrm. Chef Inspired Gourmet Kit. W/Top Of Line Appliances, Granite Ctop, Granite Central Island, Breakfast Area W/O To Patio, Walk Out Bsmt With Water Floor Heating. 400 AM Panel, New Water Supply Equipment(July 2023), Water Purifier (Aug.2023), Two Sets Of Air Conditioning And Heating, Remote Control Door. Sprinkler System, BBQ Patio. 3 Min To Hwy404. (id:35492)
Bay Street Group Inc.
6512 Ellis Road
Puslinch, Ontario
Welcome to your dream house, with a beautiful creek in the backyard, custom built bungalow, sitting on .66 of an acre is what home ownership dreams are made of. Surrounded by farm pastures, and a small creek behind, you will experience tranquility and country charm while minutes to major cities and highways. Not only is this property completely move in ready. It has been maintained with pride! With a water test, roof inspection, HVAC inspection, recently pumped septic, new water softener, heated garage, underground hydro lines and SO much more, you can pack your bags and relax in your beautiful new oasis. Create even MORE living space with a potential bonus room above the garage. Protected land behind this home guarantees peaceful living for years to come.Fiber Optic connected to house, Minutes to the beautiful Village of Hespeler, Highway 401, Highway 24, and a short drive to the GTA. This is exactly what you've been looking for! **** EXTRAS **** Partial basement - 4 ft tall; framed and insulated. Drilled Well (112 ft with pump at 80 ft) and water softener (3 years old). Fibre Optic available & backup power in garage. (id:35492)
Keller Williams Home Group Realty
309 Balsam Street
Collingwood, Ontario
Great location being just a stone's throw from Collingwood Harbour and breathtaking waterfront trail views of the iconic Nottawasaga Lighthouse! This charming home is perfect for families, couples, retirees, or those seeking a serene weekend getaway. Boasting 4 spacious bedrooms (2 on the main floor and 2 in the fully finished lower level) and 3 well-appointed bathrooms, this residence ensures ample space and comfort for everyone. The main floor features a generous primary bedroom complete with a private ensuite and walk-in closet, providing a personal retreat. The open-concept layout seamlessly connects the kitchen, dining room, and living area, all highlighted by stunning new laminate flooring and soaring cathedral ceilings. The cozy natural gas fireplace in the living room adds a touch of warmth and elegance. Enjoy the convenience of an inside entry to the double car garage with upper storage and a double-paved driveway. The rear patio deck offers a private outdoor space perfect for relaxing or entertaining. Whether you're looking for a family home or a peaceful escape, this property has it all. Dont miss the chance to experience the best of Collingwood living with a great location close to golf course, waterfront, walking trails, and ski hills. (id:35492)
RE/MAX By The Bay Brokerage
303 - 5100 Dorchester Road
Niagara Falls, Ontario
Welcome to 5100 Dorchester Road, Unit 303, Niagara Falls. Dufferin Place has set the standard for an exceptional condo living experience in Niagara for decades. This rare opportunity to own a 2-bedroom End Unit has arrived, offering a unique floor plan, setting it apart from most. Features large open living room with hardwood flooring, amazingly bright and cozy corner sitting room, large dining area and pristine kitchen with plenty of cupboard and counter space. Large Master Bedroom suite features 2 double closets and 4 pc ensuite bathroom. Additional 2nd bedroom and 3pc bath are perfect for when you have family or guest staying with you. Laundry Room has extra room for storage. You will enjoy living in the quiet and bright end unit. A very welcoming and open secure building, with party room, exercise room, lounge area and well-maintained heated swimming pool. Your underground parking spot and exclusive locker are located close to elevator. The extensive condo service package includes: Building Insurance, Building Maintenance, Basic Cable TV, Common Elements, Land Line, Ground Maintenance/Landscaping, Heat, Hydro, Water, Parking, Storage Locker, Private Garbage Removal and Snow Removal (id:35492)
RE/MAX Niagara Realty Ltd
1048 Windham Centre Road Road
Windham Centre, Ontario
Welcome to 1048 Windham Centre Road. Nestled in the peaceful community of Windham Centre, this beautifully updated 2-story home offers the perfect blend of modern comfort and timeless charm. With 2 bedrooms, 1 bathroom, and 1,443 square feet of thoughtfully designed living space, this property is move-in ready and waiting for you to make it your own. Step inside to discover fresh paint, stunning wood trim accents, and brand-new luxury vinyl plank flooring throughout both levels. The main level’s open-concept layout creates a warm and inviting atmosphere, perfect for daily living or entertaining. Cozy up in the back sitting area by the charming fireplace or let your imagination soar with the newly renovated second level—ideal as a spacious master suite with a sitting area, a home office, or whatever suits your lifestyle. Outside, this home continues to impress. Relax on the large, covered front porch, perfect for sipping your morning coffee, or host unforgettable gatherings on the expansive deck overlooking the private, tree-lined backyard. Backing onto farmland, this serene lot offers the peace and quiet you've been dreaming of. The detached garage with hydro and a concrete floor adds versatility, making it an excellent workshop or additional storage space. This property truly has it all—beautifully updated interiors, outdoor spaces for every occasion, and a tranquil setting that feels like home. Don’t wait—this move-in-ready gem won’t last long. Schedule your showing today and start envisioning your life at 1048 Windham Centre Road! (id:35492)
Mummery & Co. Real Estate Brokerage Ltd.
763 Montcrest Drive
Ottawa, Ontario
Some photos have been virtually staged. Beautiful 4 Bedroom, 3 bathroom classic brick front, beautiful landscaping deep in the neighbourhood of Fallingbrook. Covered front verandah, classic spacious foyer with tile floors, open living/dining room with bay window, spacious kitchen w/eat-in area, wall pantry & panoramic windows including a patio door & 2 side windows to the private yard. Family room w/wood burning fireplace. Main floor laundry/mudroom w/side door, closet and inside access from garage. 2 pc powder rm. Curved staircase to 2nd level. Sitting area w/large windows and Romeo & Juliet overlook. Large Primary bedroom w/4 piece ensuite & walk-in closet. 3 good sized bedrooms & 4 piece main bathroom. Basement is partially finished w/rec rm & workshop. Fully fenced Backyard offers a small pond/water feature & stunning perennial gardens. Fantastic location, close to great schools, parks, shops, recreation & transit. Approx 2125 sq ft as per builder plans. Driveway (2023), windows 2016, furnace & A/C 2014. (id:35492)
RE/MAX Affiliates Realty Ltd.
21 Frontier Drive
Richmond Hill, Ontario
Five Reasons To Buy This Stunning Property: 1. The Best Community(South Richvale) In York Region; 2. The Quietest Street And The Best Facing, Sun-filled and brighter; 3. Italian Custom-Built Home Apprx 4000Sqf with functional layout; 4. 10 Ft Ceiling On Main, 9 Ft Bsmt & 2nd, 4 Bedrooms With Ensuites, Upstairs Laundry, Well Designed Kitchen With B/I Appliances; 5. Walk-Up Basement With Rough-In Kitchen & Laundry, Potential For In-Law. Too Many To Describe, Must See! **** EXTRAS **** Skylights. Prof Finished Walkup Bsmt W/Bdrms, Rec Rm, Custom Wet Bar & 4-Pc Bathrm. All Elf's, All Window Coverings, All Appliances, Water Softener System, Cac, Cvac. (id:35492)
Bay Street Group Inc.
10 Palace Street Unit# B10
Kitchener, Ontario
Upgraded appliance package, bonus windows and quiet balcony exposure sets this unit apart! Welcome home to this meticulously crafted end unit 2-bed, 2-bath Condo, epitomizing modern living. Situated with northwestern exposure away from the main road offers better unobstructed sightlines and less road noise! Approximately 800 square feet of sophisticated residence features an open layout optimized for space and functionality. Ideal for individuals or small families seeking urban convenience without sacrificing style. Upon entry, you discover an luminous living area featuring a bonus window adding even more light flowing seamlessly into the sleek open kitchen. The kitchen is equipped with stainless steel appliances and an elegant breakfast island featuring beautiful stone countertops. This cozy living space is bathed in natural light, fostering an inviting atmosphere. Down the hall past the in-suite laundry and nicely finished 4 piece bathroom, you’ll find the two bedrooms offering even more natural flowing sunlight with western exposure. The primary suite with yet another bonus window also features its own 3 piece ensuite which is sure to impress! Situated in a vibrant neighborhood with tons of amenities and easy access to public transportation, this condo presents an unparalleled fusion of contemporary lifestyle and urban accessibility. Don’t miss this opportunity! (id:35492)
Royal LePage Wolle Realty
7102 Burbank Crescent
Niagara Falls, Ontario
ON A FAMILY FRIENDLY COURT, W/PIE SHAPED LOT BACKING ONTO GREEN SPACE&STUNNING NEW INLAW SUITE, SITS THIS LOVELY HOME OFFERING OVER 3000SQFT TOTAL LIVING SPACE.3+1bed,3bath home located in Niagara Falls most prestigious&family friendly neighbourhood.This home has enchanting character.Step thru front dr&be greeted by sense of tranquility&belonging!This home has great curb appeal&offers peace of mind w/newly sealed aggregate driveway,exterior drs including insulated dbl garage dr,custom windows('18w/25yr warr)&metal roof('16w/50yr warr).Spacious front porch for sitting to relax&enjoy the quiet tree-lined st.This home has hrdwd flrs&energy efficient lighting thru/out,foyer w/french drs leading to formal living&dining rms.Spacious&bright kitchen w/ss appliances,loads of cupboards&eat-in kitchen area w/walk-out to bckyrd deck.Family rm has warm,inviting feeling w/brick gas FP&bright bay window w/custom California shutters.Mudrm,2pc bath&lndry rm finish this level.Upstairs find lg primary bed,2 additional beds&5pc family bath w/separate shower. Head downstairs to exceptional in-law suite boasting indr&private outdr access!Spacious level can be used as bachelor suite or entertaining recrm.The new kitchen has new ss appliances,pot lights,quartz countertop&plenty cupboard space.Fabulous WIC area w/custom shelving.Luxurious spa-like bath,dbl vanities w/quartz cntrs,gorgeous soaker tub,modern glass shower enclosure&heated floor.Oversized utility rm&extra storage plus lg cold rm w/ample storage shelving complete this space.Enjoy sunny,fully fenced bckyrd w/garden shed!Lovely mature trees&new deck&pergola make this otdr space relaxing&peaceful.Walking distance to schools,plenty of shopping&entertainment nearby&easy access to HWYs make this house the perfect home!!This property is an excellent income opportunity for investors.Don't miss out!!Notables:electrical panel w/surge protector ('21),Grohe Sense Guard water security kit,Smart water controller('21)&digital HDTV antenna. (id:35492)
RE/MAX Escarpment Realty Inc.
91 Kirk Drive
Markham, Ontario
*RARE TO HIT THE MARKET!*Nestled Among Nature's Splendor This Stunning Residence Boasts A Serene Backdrop Of Mature Trees Creating A Sense Of Seclusion & Tranquility!*The Rear Facade Seamlessly Integrates With The Surrounding Landscape Offering An Unobstructed View Of The Open Field Conservation & Ravine Beyond!*Large Composite Deck Seating Creates A Peaceful Ambiance With Serene Sounds Of Nature!*Expansive Windows Capture The Breathtaking Panoramic Vista That Will Leave You Grounded!*Sun Drenched Space Invites Indoor-Outdoor Cottage/House Living!*Chef's Dream Kitchen With Granite Surfaces Provide Ample Space For Food Preparation , S/S Appliances, Abundant Cabinet Space & Pantry* Illuminated By Natural Daylight That Sets The Tone For Ultimate Culinary Haven Where Creativity Meets Functionality & Breathtaking Views Inspire Gourmet Masterpieces To Enjoy The Magnificent Eat-In Breakfast Platform That Overlooks Gorgeous Ravine South/West Views To Gather For Family Meals & Morning Retreats!*Open Concept Generous Size Living/Dining With Elegant Hardwood Floors* Cozy Family Room With Wood Burning Fireplace & B/In's*Spacious Bedrooms Designed With Style To Comfort*Crown Mouldings, California Shutters, Pot Lights, Professionally Landscaped Grounds, Interlock Driveway With No Sidewalk!* Direct Gound Level W/Out Basement Allows For In-Law Suite & Potential Rental Income!*Situated In Prestigious Royal Orchard Golf Course Magnificent Family Community On 1 Of The Best Streets!*Captivating Walking Trails , Walking Distance To Yonge St*Mins To All Amenities For Easy Access Living!*Live At An Address That Represents Class & Prestige!*SPECTACULAR/UNIQUE/ A MUST SEE!* **** EXTRAS **** *Walking Distance To Yonge St *1 Bus To Finch Station*1 Bus To York Uni *In Progress North Yonge Subway, Stop At Yonge/Royal Orchard *Mins To Hwy 7/407 & All Amenities For Easy Access Living!*High Ranked Catholic/Public/French Imm Schools! (id:35492)
Sutton Group-Admiral Realty Inc.
113 - 68 Main Street N
Markham, Ontario
Welcome To This Highly Sought-After Boutique Condo Featuring A Spacious One-Bedroom Plus Den, Perfect For Flexible Living Arrangements. The Den Can Easily Function As A Second Bedroom, Offering Additional Space To Suit Your Needs. Located On The Convenient Ground Floor, This Bright And Sun-Filled Suite Boasts Soaring 11-Foot Ceilings, Enhancing The Airy And Open Feel. The Modern Kitchen Is Accented With A Backsplash, Perfect For Both Cooking And Entertaining. Step Outside To Your Private Terrace, Ideal For Relaxing Or Enjoying Outdoor Dining. Residents Also Have Access To A Spectacular Rooftop Garden Area, Complete With Barbecues, Making It Perfect For Hosting Gatherings.Location Is Everything, And This Condo Delivers! Situated Close To A Variety Of Shops, Banks, And The Go Train Station, You'll Have Everything You Need Right At Your Doorstep. Dont Miss This Opportunity To Live In A Prime Location With Both Comfort And Convenience! **** EXTRAS **** Existing: Fridge, Stove, Dishwasher, Washer & Dryer, All Elf's, All Window Coverings, Heat Pump. (id:35492)
RE/MAX Excel Realty Ltd.


