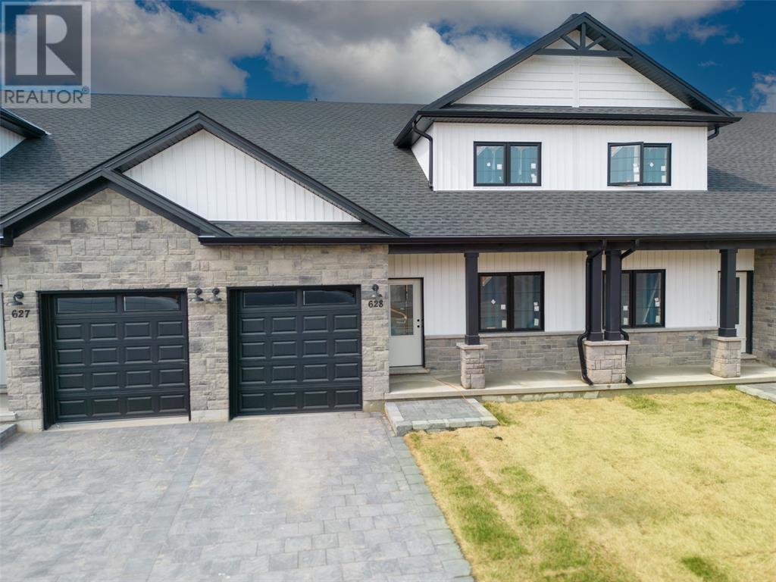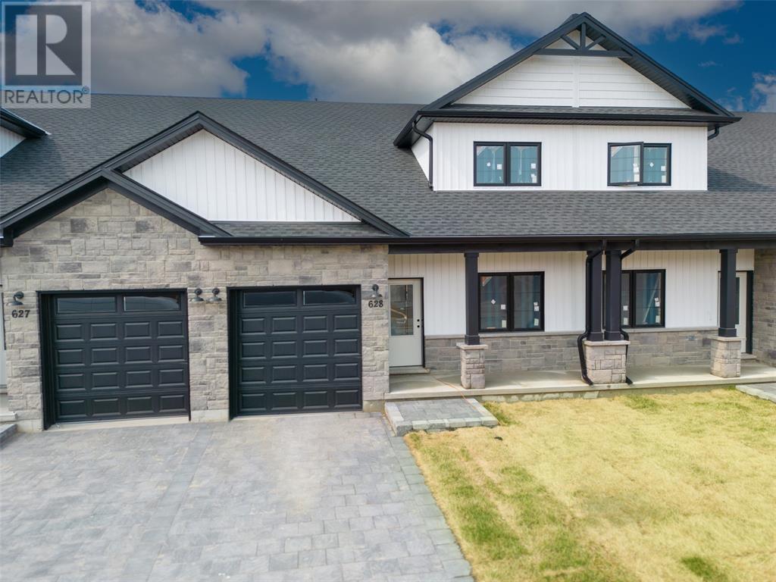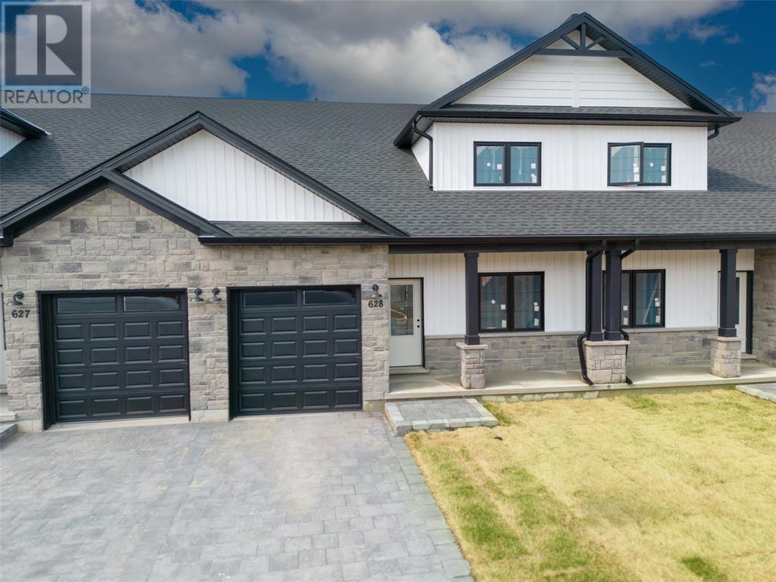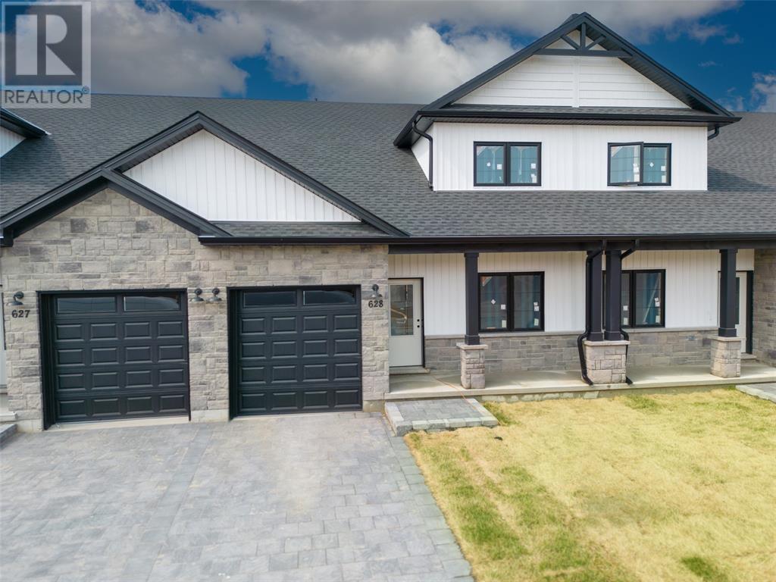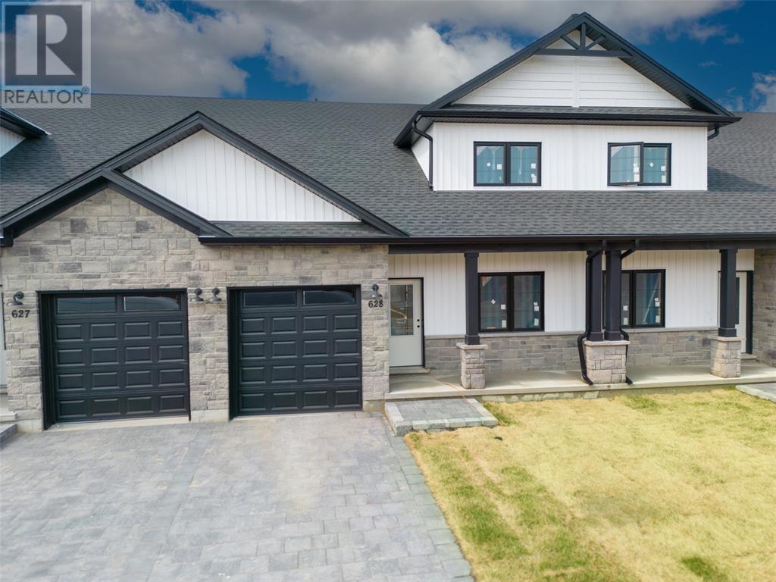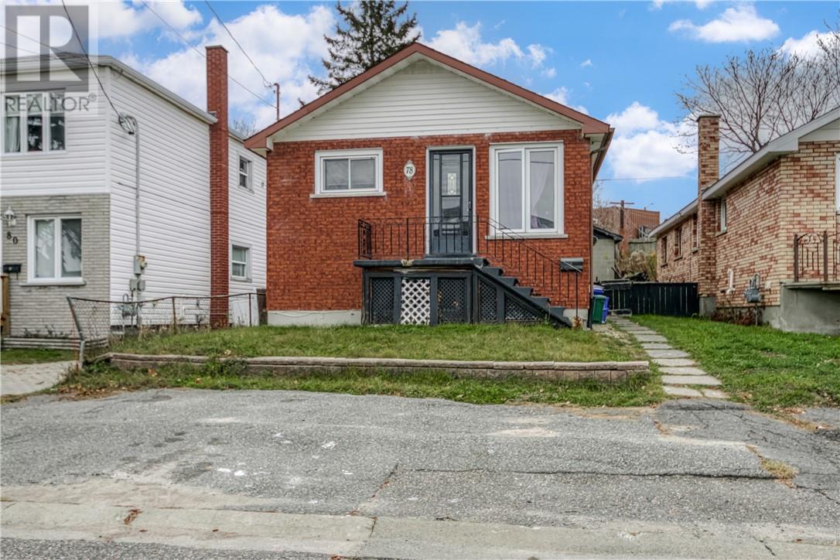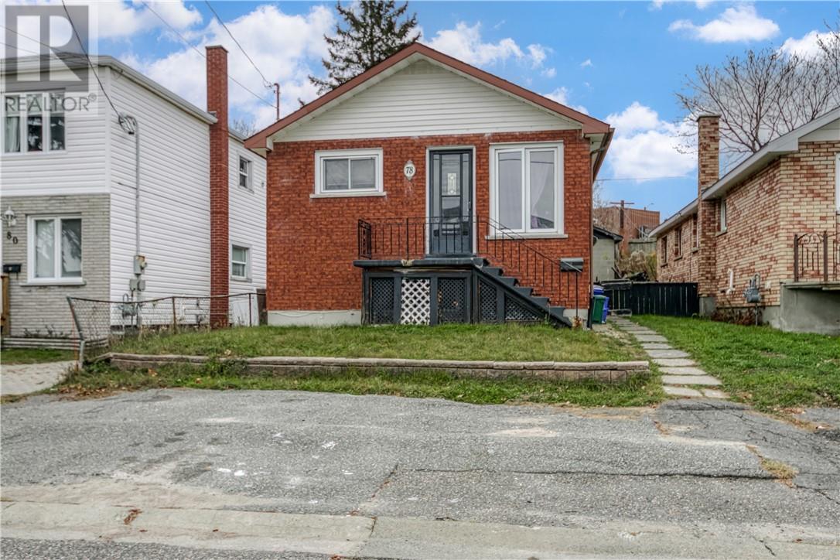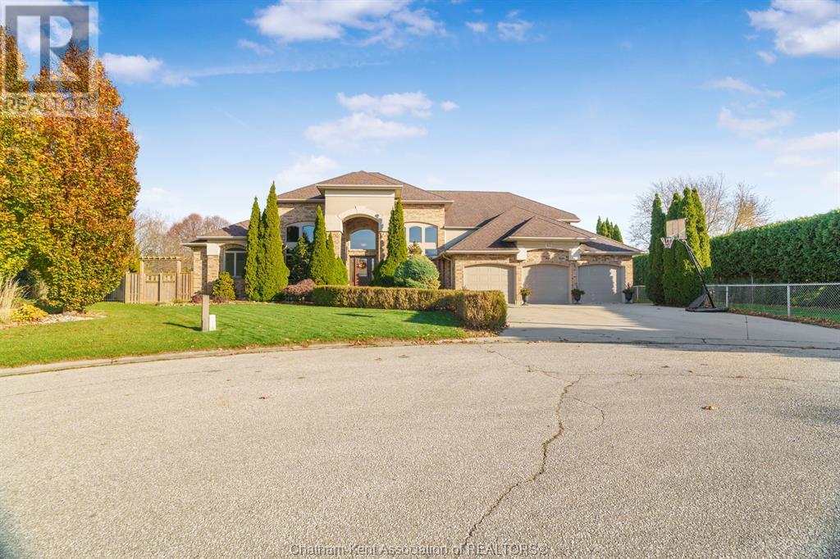523 Anise Lane
Sarnia, Ontario
Welcome home to the Magnolia Trails subdivision! Featuring a brand new upscale townhome conveniently located within a 3 minute drive to Hwy 402 & the beautiful beaches of Lake Huron. The exterior of this townhome provides a modern, yet timeless look with tasteful stone, board & batten combination, single car garage & a covered front porch to enjoy your morning coffee. The interior offers an open concept design on the main floor with 9' ceilings & a beautiful kitchen with large island, quartz countertops & large windows offering plenty of natural light. The oversized dining space & neighbouring living room can fit the whole family! 1.5 storey including hardwood, 3 bedrooms, 3 bathrooms, & built-in laundry. The stylish and functional loft is a great feature! Additional layout options available. Various floor plans & interior finishes, & limited lots. Condo fee is $100/mo. Hot water tank rental. Price includes HST. Property tax & assessment not set. (id:35492)
Blue Coast Realty Ltd
523 Anise Lane
Sarnia, Ontario
*Comm.is calculated Net HST. Welcome home to the Magnolia Trails subdivision! Featuring a brand new upscale townhome conveniently located within a 3 minute drive to Hwy 402 & the beautiful beaches of Lake Huron. The exterior of this townhome provides a modern, yet timeless look with tasteful stone, board & batten combination, single car garage & a covered front porch to enjoy your morning coffee. The interior offers an open concept design on the main floor with 9' ceilings & a beautiful kitchen with large island, quartz countertops & large windows offering plenty of natural light. The oversized dining space & neighbouring living room can fit the whole family! 1.5 storey including hardwood, 3 bedrooms, 3 bathroomS, & built-in laundry. The stylish and functional loft is a great feature! Additional layout options available. Various floor plans & interior finishes, & limited lots. Condo fee is $100/mo. Hot water tank rental. Price includes HST. Property tax & assessment not set. (id:35492)
Blue Coast Realty Ltd
522 Anise Lane
Sarnia, Ontario
Welcome home to the Magnolia Trails subdivision! Featuring a brand new upscale townhome conveniently located within a 3 minute drive to Hwy 402 & the beautiful beaches of Lake Huron. The exterior of this townhome provides a modern, yet timeless look with tasteful stone, board & batten combination, single car garage & a covered front porch to enjoy your morning coffee. The interior offers an open concept design on the main floor with 9' ceilings & a beautiful kitchen with large island, quartz countertops & large windows offering plenty of natural light. The oversized dining space & neighbouring living room can fit the whole family! 1.5 storey including hardwood, 3 bedrooms, oversized bathroom, & built-in laundry. The loft includes an additional 4 piece bathroom, bedroom & living room. Additional layout options available. Various floor plans & interior finishes, & limited lots. Condo fee is $100/mo. Hot water tank rental. Price includes HST. Property tax & assessment not set. (id:35492)
Blue Coast Realty Ltd
522 Anise Lane
Sarnia, Ontario
Welcome home to the Magnolia Trails subdivision! Featuring a brand new upscale townhome conveniently located within a 3 minute drive to Hwy 402 & the beautiful beaches of Lake Huron. The exterior of this townhome provides a modern, yet timeless look with tasteful stone, board & batten combination, single car garage & a covered front porch to enjoy your morning coffee. The interior offers an open concept design on the main floor with 9' ceilings & a beautiful kitchen with large island, quartz countertops & large windows offering plenty of natural light. The oversized dining space & neighbouring living room can fit the whole family! 1.5 storey including hardwood, 3 bedrooms, oversized bathroom, & built-in laundry. The loft includes an additional 4 piece bathroom, bedroom & living room. Additional layout options available. Various floor plans & interior finishes, & limited lots. Condo fee is $100/mo. Hot water tank rental. Price includes HST. Property tax & assessment not set. (id:35492)
Blue Coast Realty Ltd
524 Anise Lane
Sarnia, Ontario
Welcome home to the Magnolia Trails subdivision! Featuring a brand new upscale townhome conveniently located within a 3 minute drive to Hwy 402 & the beautiful beaches of Lake Huron. The exterior of this townhome provides a modern, yet timeless look with tasteful stone, board & batten combination, single car garage & a covered front porch to enjoy your morning coffee. The interior offers an open concept design on the main floor with 9' ceilings & a beautiful kitchen with large island, quartz countertops & large windows offering plenty of natural light. The oversized dining space & neighbouring living room can fit the whole family! 1.5 storey including hardwood, 3 bedrooms, 3 bathroomS, & built-in laundry. The stylish and functional loft is a great feature! Additional layout options available. Various floor plans & interior finishes, & limited lots. Condo fee is $100/mo. Hot water tank rental. Price includes HST. Property tax & assessment not set. (id:35492)
Blue Coast Realty Ltd
524 Anise Lane
Sarnia, Ontario
Welcome home to the Magnolia Trails subdivision! Featuring a brand new upscale townhome conveniently located within a 3 minute drive to Hwy 402 & the beautiful beaches of Lake Huron. The exterior of this townhome provides a modern, yet timeless look with tasteful stone, board & batten combination, single car garage & a covered front porch to enjoy your morning coffee. The interior offers an open concept design on the main floor with 9' ceilings & a beautiful kitchen with large island, quartz countertops & large windows offering plenty of natural light. The oversized dining space & neighbouring living room can fit the whole family! 1.5 storey including hardwood, 3 bedrooms, 3 bathroomS, & built-in laundry. The stylish and functional loft is a great feature! Additional layout options available. Various floor plans & interior finishes, & limited lots. Condo fee is $100/mo. Hot water tank rental. Price includes HST. Property tax & assessment not set. (id:35492)
Blue Coast Realty Ltd
1225 Riverside West Unit# 1203
Windsor, Ontario
Discover waterfront luxury on the 12th floor at Portofino, where magnificent & impeccable design awaits. This 2-bedroom+den,2.5-bath condo spans approx 2450 sqft of upscale living space,accentuated by nearly 180 degrees of scenic water views through expansive floor-to-ceiling glass.The open-concept living area,highlighted by a gas fireplace&pristine hardwood floors,flows into a chef's dream kitchen featuring an 8x5 quartz island,built-in dual convection oven & top-of-the-line appliances.The master suite offers an oasis of comfort w/5-piece ensuite with heated floors,complemented by a walk-in closet.Step outside onto the extra-large balcony to enjoy unparalleled views of Detroit skylines &serene spectacle of passing ships.2 underground parking spaces and a large storage locker add convenience,while exclusive access to the 17th-floor club,hot tub,games room,exercise facilities&sauna elevate your living experience.Embrace this extraordinary opportunity for waterfront living at its finest. (id:35492)
Lc Platinum Realty Inc. - 525
199 Thomas Avenue
Chatham-Kent, Ontario
Discover modern elegance in this 1-year-old raised ranch, nestled in the picturesque town of Wallaceburg. Boasting a striking stone exterior, this home offers a spacious 1310 square feet plus a fully finished basement. The layout includes 2+1 bedrooms and 3 full bathrooms, featuring a private en-suite for added luxury. Experience the joys of cooking in an open-concept kitchen equipped with a center island and pristine porcelain tiles that extend into the living area. Extra windows flood the space with natural light, enhancing the hardwood floors found in all bedrooms. The expansive basement provides a large family room, an additional bedroom, and a third bathroom, perfect for guests or family. Outside, the double garage and drive pave the way to a private, fenced yard with a covered deck—ideal for entertaining or peaceful relaxation. Located within walking distance to schools and close to parks, this home combines convenience with contemporary living in a family-friendly community. (id:35492)
Lc Platinum Realty Inc. - 525
4815 Terra Bella
Lasalle, Ontario
This custom-built 2-story home is in one of Lasalle's most desirable neighborhoods. Approx 3850 sqft. 4 spacious bedrooms plus den & 3.5 baths,all adorned w/ top-of-the-line finishes. The family room is a true showstopper, highlighted by a breathtaking 20-foot high fireplace with striking black granite & wood decorative elements.The chef's kitchen is complete w/sleek cabinetry, quartz countertops, massive center island, perfect for entertaining. Every detail including the intricate ceiling designs, showcases the exceptional craftsmanship throughout this home. Master bedroom has a spacious sitting area bathed in natural light from 3 walls of windows, along w/a lavish ensuite featuring a stand-alone tub, glass shower & gorgeous vanity. All bedrooms are generously sized, offering comfort & style. The basement with its roughed-in kitchen bath & grade entrance, provides endless possibilities for additional living space. This magnificent home is a masterpiece perfect for your beloved family. (id:35492)
Lc Platinum Realty Inc. - 525
610 Delaware
Lasalle, Ontario
Discover spacious living in this extra-large brick ranch located in the sought-after Lasalle neighborhood. Spanning approximately 1900 sq ft on the main floor, this home also boasts a fully finished open basement ready for your custom touches. The layout includes a formal living room, a dining room for gatherings, and an eat-in kitchen equipped with ample cabinets for all your culinary needs. This home features 3 generously sized bedrooms, 1.5 bathrooms including an ensuite, and convenient main floor laundry. Step outside to enjoy a private, fenced yard, perfect for family activities. Newer central air ( 2021). Furnace ( 2009). Main floor all windows repalced in 2018. Double garage and double driveway. Nestled in a quiet, family-oriented neighborhood, making this property an ideal choice for those seeking tranquility and community. (id:35492)
Lc Platinum Realty Inc. - 525
176 Mclellan
Amherstburg, Ontario
Everjonge Homes presents a gorgeous 1545 sq ft semi detached ranch style townhome. Still time to choose your finishes on this open concept layout with 9ft ceilings, quartz counters throughout, hardwood in main areas and primary bedroom, ceramic/glass shower in en-suite, optional finished lower level to be quoted. Finished model home available to view by appointment. Covered back porch, concrete driveway and front sod will be completed, walk to park and trails. Discover serene living in Amherstburg's newest townhome community (id:35492)
Deerbrook Realty Inc. - 175
224 Mclellan
Amherstburg, Ontario
Everjonge Homes presents a gorgeous 1545 sq ft semi detached ranch style townhome with elevated ceilings in the living/dining room. Still time to choose your finishes on this open concept layout with 9ft ceilings, quartz counters throughout, hardwood in main areas and primary bedroom, ceramic/glass shower in en-suite, optional finished lower level to be quoted. Finished model home available to view by appointment. Covered back porch, concrete driveway and sod completed, walk to park and trails. Discover serene living in Amherstburg's newest townhome community. (id:35492)
Deerbrook Realty Inc. - 175
3663 Riverside Drive East Unit# 204
Windsor, Ontario
Welcome to Carriage House! This large BEAUTIFULLY RENOVATED CONDOMINIUM ON RIVERSIDE DRIVE EAST ACROSS FROM ALEXANDER PARK. UPDATED THROUGHOUT, APPLIANCES, LIGHTING, ATTRACTIVE HARDWOOD FLOORING AND CERAMIC IN BATHS, NEW HEATING AND COOLING FURNACE/AIR CONDITIONER SYSTEM VERY LARGE BEDROOMS (18' X 12' & 18' X 11'). MASTER BEDROOM INCLUDES ENSUITE BATHROOM & WALK-THROUGH CLOSET. 9 FOOT CEILINGS. LARGE BALCONY (29' X 6'). IN suite laundry. (id:35492)
Deerbrook Realty Inc. - 175
3660 Dougall Avenue
Windsor, Ontario
VACANT HOME WITH IMMEDIATE POSSESSION. Beautiful side split in a highly sought after South Windsor location! Very well maintained, updated and in immaculate condition. Hardwood, marble and porcelain floors thru-out. Main floor boasts a big living room, a bright kitchen with granite counters and eating area. 2nd level has 3 beds + 4pc bath (newer). 3rd level has huge family room with fireplace, 2 more spacious rooms and grade entrance plus 4th level has another bedroom, 4pc bath and laundry room. Gorgeous landscaped backyard with fence, stamped concrete and gazebo. Large stamped concrete front porch and aggregate drive. 1.5 car attached garage (heated, insulated, AC) with drive through entrance to yet another 20x20 insulated garage (2012) and backyard access. (id:35492)
Remo Valente Real Estate (1990) Limited
205 Fane Street Unit# 11a
St Clair, Ontario
Affordable, updated, and low-maintenance with finished basement, this property is conveniently located near many amenities. With scenic walks along the St. Clair River and excellent investment potential, it’s a smart choice! (id:35492)
Exp Realty
78 Logan Avenue
Sudbury, Ontario
Great investment property in Gatchell! This red brick duplex has curb appeal and is in a great neighbourhood. Located down the street from Delky Dozzi Playground where you can walk the dogs and enjoy outside activities. The duplex features a 3-bedroom unit on the main floor, a 2-bedroom unit in the basement, shared laundry, and separate entrances. Both units are tenanted with reliable and long-term tenants. Valuable updates include the furnace (2021), shingles (2019) and main floor windows (2007). The garage is used for storage. Don’t miss this opportunity to own this fantastic investment property! (id:35492)
RE/MAX Crown Realty (1989) Inc.
78 Logan Avenue
Sudbury, Ontario
Great investment property in Gatchell! This red brick duplex has curb appeal and is in a great neighbourhood. Located down the street from Delky Dozzi Playground where you can walk the dogs and enjoy outside activities. The duplex features a 3-bedroom unit on the main floor, a 2-bedroom unit in the basement, shared laundry, and separate entrances. Both units are tenanted with reliable and long-term tenants. Valuable updates include the furnace (2021), shingles (2019) and main floor windows (2007). The garage is used for storage. Don’t miss this opportunity to own this fantastic investment property! (id:35492)
RE/MAX Crown Realty (1989) Inc.
5064 Wyandotte Street East Unit# 206
Windsor, Ontario
Beautiful ""Life Lease"" unit with approx. 888 square feet in a wonderful seniors' building called Hofburg! This unit is on the second floor and has a lovely balcony off the living room for your enjoyment. Featuring living room, dining room and updated laminate floors throughout! Fabulous open concept white kitchen by Wayne's Custom Woodcraft, quartz counters, lots of drawer space and includes stainless steel fridge, stove and dishwasher. Main bedroom has a mirrored double closet. There is a 4-piece bath with updated vanity, plus a second bedroom. In-suite laundry with washer/dryer and storage. This unit has one of the largest storage areas in the furnace room off the balcony! Also one underground parking space and a designated storage locker in the basement. This building has a party room, exercise room, workshop and a social area on each floor. Check out the 8th floor terrace! You must be 55+ to purchase a ""Life Lease"" in this building. See listing agent for info. (id:35492)
Bob Pedler Real Estate Limited
868 Wellington Street
Sarnia, Ontario
Introducing 868 Wellington Street! This charming side split level-detached home features 4 bedrooms and 2 bathrooms, along with a spacious, fenced backyard that backs onto a green space. It's perfect for first-time homebuyers, growing families, or as an addition to your investment portfolio. The property includes a finished basement with an extra bedroom, a large family room, a 3-pc bathroom and lots of storage space. The yard has a workshop with insulation and electricity. Bring your personal finishes to turn this house into your dreamhome, it is situated in a family-friendly neighbourhood, conveniently located near shopping centers, public transportation, and schools. Plus, it’s close to Lambton College. (id:35492)
Streetcity Realty Inc. (Sarnia)
311 Somerset Crescent
Sarnia, Ontario
This freehold townhouse is a great opportunity for buyers to enter the housing market or add to an investor's portfolio. It offers 3 bedrooms and a full bathroom upstairs, while the main floor features a bright living area, a kitchen with a walkout to the fenced backyard, 2pc bathroom and a large bedroom/ office to work from home. The basement is a blank canvas with more potential as just laundry/ storage space. While this home needs some TLC to shine, it is within walking distance of schools, parks, restaurants, grocery stores & many other amenities. Public transport and Lambton College are close by. (id:35492)
Streetcity Realty Inc. (Sarnia)
42 St. Andrews Place
Chatham, Ontario
This impressive custom-built home in the Berkshires offers nearly 4,000 square feet of luxury. The home’s grand foyer, with soaring ceilings, creates a striking first impression. The open-concept kitchen overlooks the livingroom with lovely view of the backyard.Mainfloor primary has oversized ensuite and a walk-in closet. Additional living space is abundant with two bedrooms and full bath on the upper second level as well as a fully finished basement. The in-law suite with a separate entrance includes a bedroom, kitchen, bathroom, and living room, making it ideal for extended family or guests.Outdoors, the backyard is an oasis with inground saltwater pool surrounded by beautifully landscaped grounds.The home is adjacent to a walking path that provides direct access to Indian Creek Public School, making it perfect for families. This property is an extraordinary opportunity to own a custom home on a quiet cul de sac.Schedule your private showing today and experience all it has to offer! (id:35492)
Advanced Realty Solutions Inc.
3440 Hwy 64
Noelville, Ontario
Welcome to this stunning ranch-style home nestled on a private 1.5-acre lot, offering both tranquility and convenience. Boasting 2 main floor bedrooms and 4 additional rooms in the fully finished lower level, this property offers versatile living space perfect for families or those seeking extra room for guests, home offices, or hobbies. Key Features: 2 Bathrooms: Two full bathrooms offer convenience for family and guests. Detached Double Garage: Perfect for car enthusiasts or as extra storage, this spacious double garage provides ample room for vehicles and tools. Additional Storage Shelter: Need extra storage for outdoor equipment? The property also includes a separate shelter to meet your storage needs. Chicken Coop: A dream for anyone looking to enjoy farm-to-table living. This chicken coop is ready for your flock, making rural life feel closer to home. Massive U-Shaped Driveway: This expansive driveway provides plenty of parking space for multiple vehicles and guests, while also making access to the property smooth and easy. Inviting Front Porch & Back Deck: Enjoy your morning coffee on the cozy front porch, or entertain guests on the large back deck that overlooks your private backyard oasis. Separation Potential: Easily convert this property into separate units with their own entrances – perfect for in-laws, adult children, or as a rental opportunity. The layout is ideal for a secondary suite without compromising privacy. Outdoor Paradise: This property offers a peaceful retreat surrounded by nature. The 1.5 acres provide endless opportunities for gardening, outdoor play, or simply relaxing in your own slice of rural paradise. The privacy and spaciousness make it feel like an oasis, yet it’s conveniently located close to amenities. Whether you're looking for a family home, an investment property, or a place to enjoy the serenity of nature, this ranch-style beauty has it all. Don’t miss the opportunity to own this unique property! (id:35492)
Exp Realty
6767 County Rd 50
Amherstburg, Ontario
SPRAWLING RANCH HOME SITUATED ON COUNTRY SIZED LOT APPROX 300' DEEP! APPROX 1800 SQ FT W/STONE ACCENTS DESIGN FEATURES INCL OPEN FLR PLAN, HRWD FLRG, GRANITE COUNTER TOPS, TRAYED CEILINGS, 2 COVERED PORCHES, MASTER SUITE W/W-IN CLST & ENSUITE BATH, GREAT RM W/COZY GAS FIREPLACE,FULL UNFINISHED, ATTACHED FINISHED 2 CAR GARAGE, ABOVE GROUND POOL ON A PRIVATE LOT WITH NO REAR NEIGHBORS. DON'T MISS OUT ON THIS INCREDIBLE PROPERTY, CALL THE LISTING AGENTS TODAY TO BOOK YOUR PRIVATE VIEWING. (id:35492)
RE/MAX Preferred Realty Ltd. - 586
70 Mcintyre Street
Nairn Centre, Ontario
HOLY MOLY, ATTENTION INVESTORS!!! Welcome to 70 Mcintyre Street in the quiet community of Nairn Centre, just 30 mins from Sudbury and 15 mins from Espanola. This 2 unit investment property has been renovated and features 2 spacious 2 bedroom units that demonstrates pride of ownership. This 2 unit property would be great for an owner occupied home and have rent from the other unit to offset costs or strictly as an investment. The upper unit is currently occupied to great tenants at $1950/month and the lower 2 bedroom unit is vacant, which allows the opportunity to move in or pick your own tenants and set the rent. Other great features include separate entrances, high efficiency gas forced air furnace, and central air. There's an oversized 20’X16’ insulated shed with power, ample parking, plus this investment property sits on a large double lot that extends to the rear street with a second driveway, which could potentially offer an opportunity to build an additional income property. (id:35492)
Royal LePage North Heritage Realty

