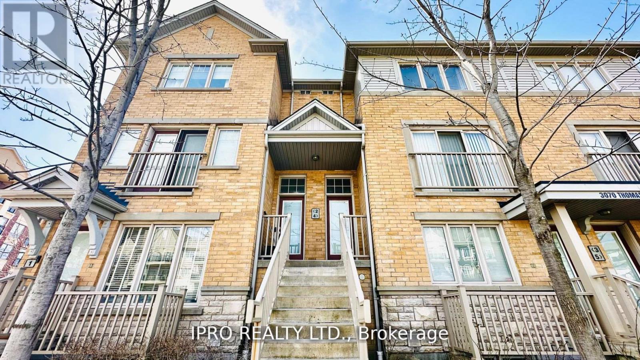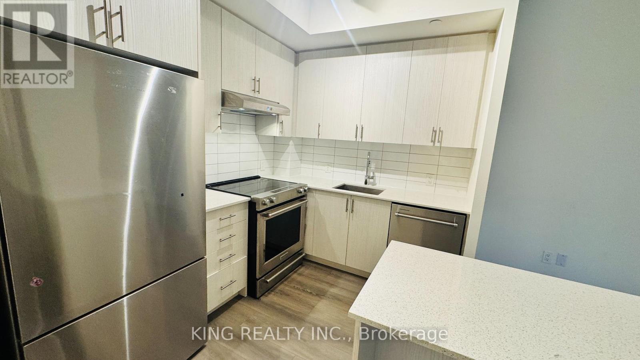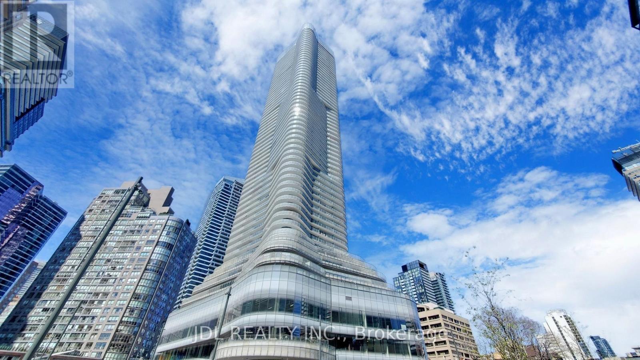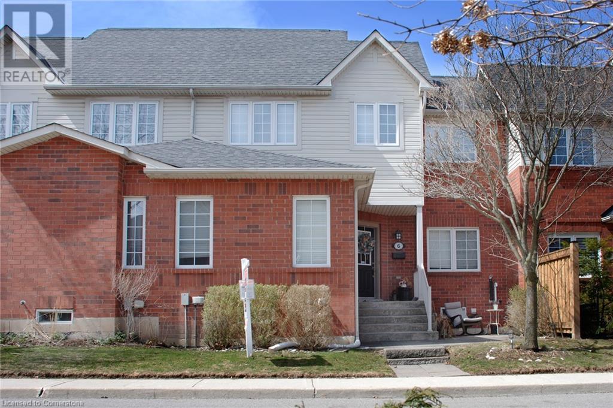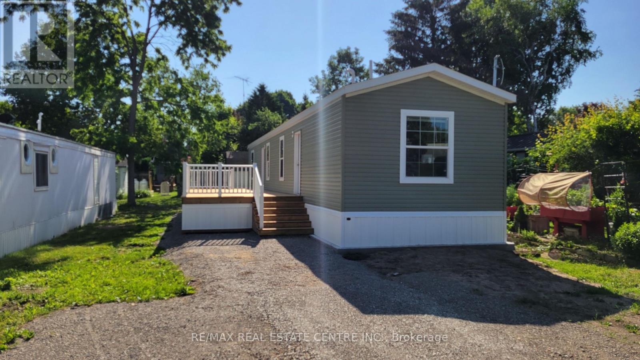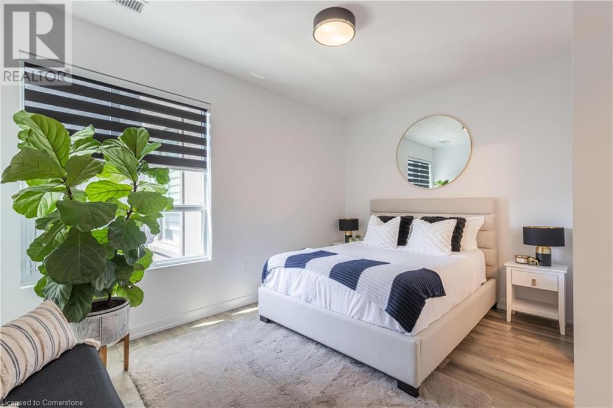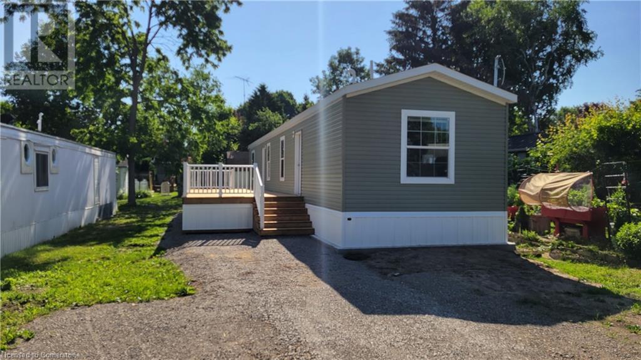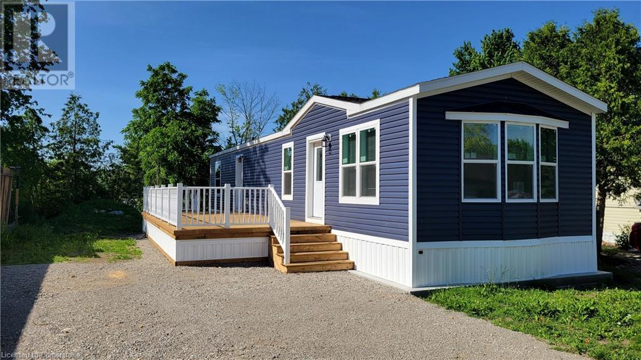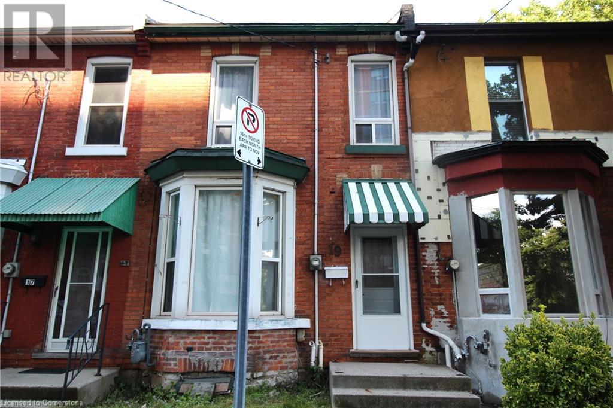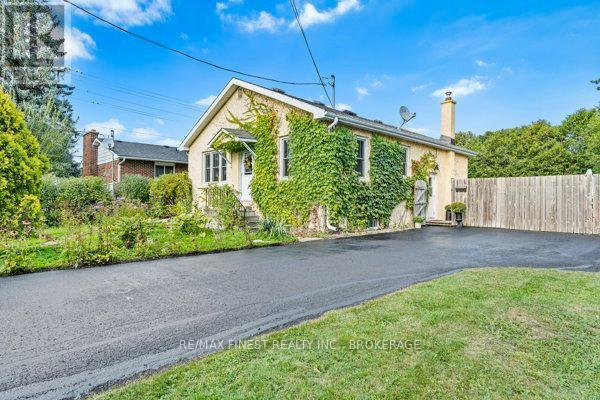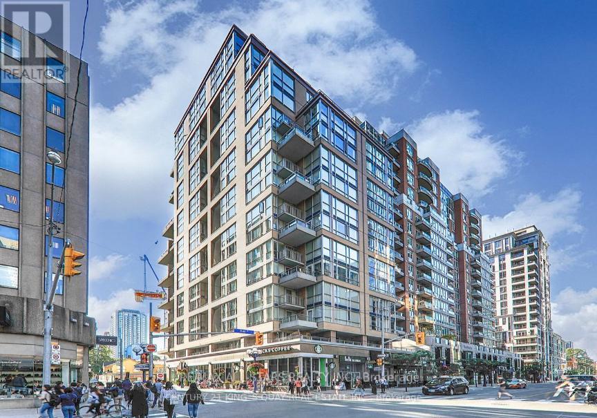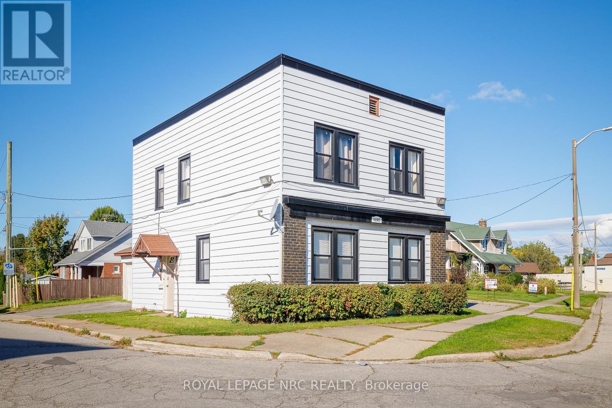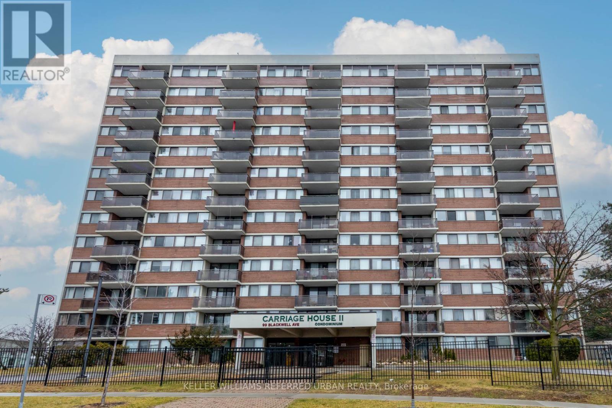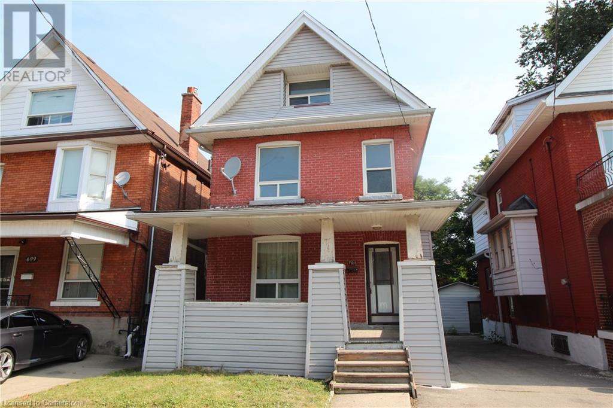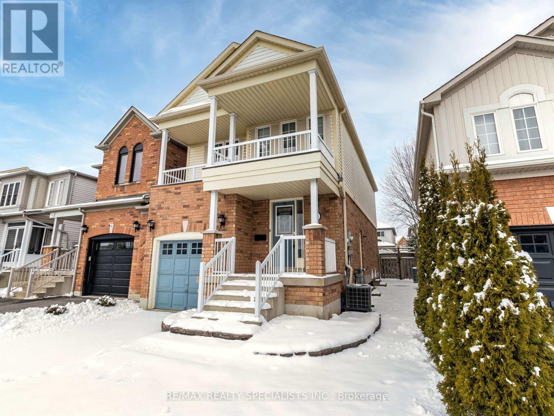4 - 3070 Thomas Street
Mississauga, Ontario
Located in high demand Churchill Meadows Area, this spacious stacked townhouse presents a rare opportunity with two additional surface parking spaces, total 4 parking spots. Boasting three bedrooms and three bathrooms, this home is filled with natural light, creating a welcoming atmosphere throughout. The well-appointed open concept layout showcases a stunning upgraded maple kitchen adorned with elegant porcelain tiles and gleaming laminate flooring throughout. The addition of wrought iron pickets and tastefully upgraded hardware adds a touch of sophistication. Enjoy relaxing/entertaining on the deck or balcony. Close to schools, shopping centres, transportation, the GO station, and major highways. This home offers both comfort and convenience for modern living. (id:35492)
Ipro Realty Ltd.
41 Sherwood Crescent
Brampton, Ontario
Love 3+1 Bedroom, 2 Bathroom Bungalow In Desirable Northwood Park. This Quiet Mature Neighborhood Is Close To Schools, Parks, Rec Centre, Transit & Shopping. New flooring, kitchen, zebra blinds & paint on the main floor. Plaster Molding In Liv/Din Combo With Picture Window. Side Entrance To Finished Basement. Parking For upto 6 cars, Fenced Yard & Shed. (id:35492)
Ipro Realty Ltd.
1427 Twilite Boulevard
London, Ontario
Introducing a magnificent modern two-story residence in the esteemed Fox Hollow area of London! This luminous and expansive home boasts an open-concept kitchen with a radiant design, sophisticated granite countertops featuring a sizable island, and high-end stainless steel appliances. Accommodating four bedrooms and three full bathrooms, it's an ideal match for a growing family. The master suite includes a walk-in closet, while one of the bathrooms offers the convenience of a Jack-and-Jill layout. The second floor houses a laundry room complete with a washer and dryer. The property includes two garages and an additional two parking spaces on the driveway. All necessary appliances, such as a refrigerator, stove, and dishwasher, are provided. Located in a prime area within highly-regarded school districts, close to shopping, parks, and numerous other amenities, this home has it all. The backyard presents a tranquil pond view, making this home not just a solid investment but also a wonderful choice for families desiring more space. It features a 200-amp electrical panel for increased power capacity, ideal for future enhancements. Don't miss outcome and see it for yourself! (id:35492)
Save Max Real Estate Inc.
23 Dexshire Drive
Ajax, Ontario
Welcome to your DREAM HOME! New 5 Bdrm Bungaloft over 5000 sqft. On approx 1 acre lot backing on Deer Creek Golf Course. Full city services including sewers and municipal water, gas and Bell Fibe. The last of 27 Custom Built Homes located in the heart of meticulously groomed golf course land in Ajax. This home boosts over $400K in upgrades with a spectacular main floor living floor plan. Soaring ceilings in great room with entertainers kitchen, pantry and secondary prep kitchen. Primary suite retreat with upgraded W/I closet, 4 pc ensuite with heated floors and main floor Laundry. Main floor 2nd bedroom with 3pc ensuite 3 Bedrooms on 2nd floor with 2nd laundry room. Mudroom with plenty of storage and 3 car garage with garage openers. This home has it all!! **** EXTRAS **** Existing Lighting Pkg & Appliance Pkg, 2 Furnace, 2 CAC, Rough in CVAC, Front Lawn Irrigation System, Driveway Paved, Front Sodded, Back Seeded (id:35492)
Sutton Group-Heritage Realty Inc.
603 - 346 The West Mall
Toronto, Ontario
Welcome To This Inviting Bright And Spacious Apartment In Bloordale Village. Very Well-maintained Building With Recent Improvements Conveniently Located Close To TTC, HWY's, Shopping, Airport, Downtown Toronto, Parks And School. Lovely Unit With Newer Modern Kitchen, Large Open Concept Dining And Living With Walk Out To Huge Balcony With Unobstructed West View, Ensuit Laundry, Huge Bedroom With Big Separate Den With Window, Wall A/C Unit. Newer Windows With Build-In Roller Blinds. Property Taxes, Water And Heat Included In Very Low Maintenance Fee. Ready To Move In Condition, Just Bring Your Love And Enjoy Your Affordable Living In Desired Location In The Heart Of Etobicoke! (id:35492)
Right At Home Realty
420 - 9000 Jane Street
Vaughan, Ontario
Two Bedroom Suite 866 Sqft. + 60 Sq Ft. Balcony! in the West Tower! Gorgeous Floor Plan! 9Ft Ceiling, Windows, Premium Finishes, Designer Kitchen, Quartz Countertop, Full Size Stainless Steel Appliances, Large Bedroom W/floor to ceiling window. Walk To Vaughan Mills, T.T.C Subway not too far. Amenities- Outdoor Pool/Terrance, Party Room, Fitness Room & More! **** EXTRAS **** S/S Appliances, all Elfs and Window coverings (id:35492)
King Realty Inc.
11 Wellesley Street W
Toronto, Ontario
Welcome to luxury living at 11 Wellesley on the Park! This bright unit on the 46th floor offers modern living space, with east-facing balcony overlooking the city. Open Concept Kitchen W/ B/I Appliances. Upgraded Light Fixtures, Large Closet + Bathtub. The unit is filled with natural light through its floor-to-ceiling windows. Enjoy seamless indoor-outdoor living with a walkout to the open balcony from the living room. One Of A Kind 1.6-Acre Park Plus World Class Amenities! Located in the heart of downtown Toronto, steps from Yonge & Wellesley. Enjoy easy access to the subway, U of T, Yorkville, Eaton Centre, Dundas Square, and more. Building amenities include an indoor pool, gym, sauna, steam room, and party room, providing a resort-like experience right at home! (id:35492)
Jdl Realty Inc.
100 Beddoe Drive Unit# 6
Hamilton, Ontario
Peaceful Easy Living! 3 Bedroom unit with generous master (walk-in closet and ensuite), main bath plus convenient 2 piece. Eat-in kitchen with extra tall cabinets, spacious living/dining room combo with vaulted ceiling and 3 large windows to enjoy natural light. Spread out into the fully finished rec room, single car garage with automatic garage door opener, a huge storage loft for sports equipment and handy inside entry, a separate room in-suite laundry with ample crawl space storage for all your seasonal items! Outside admire your perennial gardens and up from enjoy your terrace and quiet neighbourhood. Upgrades include: FURN/AC 2023, Painted 2024 This well-managed property is an ideal location for investors (Mac Univ., Columbia Univ., Mohawk College) Parents will enjoy knowing that local schools offer IB programs, commuters can hop on the 403 in 5 minutes, walk to GO bus, on HSR routes. Snowbirds relax knowing it's a well run community with minimal exterior maintenance! *Windows/Doors covered under condo fees, Roof exterior maintenance and snow clearing, common elements maintenance and water! Local amenities include: Trendy Locke Street for festivals, shops, services, specialty foods and fine dining restaurants for all tastes and budgets! Stay fit: walk to Chedoke Golf, Bruce trail for hiking cycling in your back yard, Chedoke stairs for fitness, cycle to Bayfront Park! (id:35492)
Royal LePage State Realty
24 Macpherson Crescent
Hamilton, Ontario
Brand new home in the Beverly Hills Estates. Beautiful, year-round, all-ages land lease community surrounded by forest and tranquility. Centrally located between Cambridge, Guelph, Waterdown, and Hamilton. 24 MacPherson Cres. is a 2-bedroom, 1-bathroom bungalow on a 38 by 113 lot, providing plenty of space to enjoy inside and out. All new finishes throughout; all new kitchen appliances, new furnace and a new 12 x 20 deck! Community activities include darts, library, children's playground, horseshoe pits, walking paths, and more. Residents of Beverly Hills Estates enjoy access to the community's vibrant Recreation Centre, where a wide variety of social events and activities are regularly organized, fostering connections and friendships among neighbours. From dinners and card games to dances and seasonal parties, theres always something going on. Amenities include billiards, a great room, a warming kitchen, a library exchange, and darts. Outdoors there are horseshoe pits, walking trails, and a children's playground. The community is also conveniently located near several golf courses, such as Pineland Greens, Dragon's Fire, Carlisle Golf and Country Club, and Century Pines. Additionally, residents have easy access to numerous parks, trail systems, and conservation areas, providing plenty of opportunities for outdoor recreation. (id:35492)
RE/MAX Real Estate Centre Inc.
77 Park Park Lane
Hamilton, Ontario
Brand new home in the Beverly Hills Estates. Beautiful, year-round, all-ages land lease community surrounded by forest and tranquility. Centrally located between Cambridge, Guelph, Waterdown, and Hamilton. 77 Park Lane is a 2 bedroom, 2 bathroom bungalow on a 40 by 122 lot, providing plenty of space to enjoy inside and out. All new finishes throughout; all new kitchen appliances, new furnace and a new 12 x 20 deck! Community activities include darts, library, children's playground, horseshoe pits, walking paths, and more. Residents of Beverly Hills Estates enjoy access to the community's vibrant Recreation Centre, where a wide variety of social events and activities are regularly organized, fostering connections and friendships among neighbours. From dinners and card games to dances and seasonal parties, theres always something going on. Amenities include billiards, a great room, a warming kitchen, a library exchange, and darts. Outdoors there are horseshoe pits, walking trails, and a children's playground. The community is also conveniently located near several golf courses, such as Pineland Greens, Dragon's Fire, Carlisle Golf and Country Club, and Century Pines. Additionally, residents have easy access to numerous parks, trail systems, and conservation areas, providing plenty of opportunities for outdoor recreation. (id:35492)
RE/MAX Real Estate Centre Inc.
1085 Concession 10 Road W Unit# 36
Flamborough, Ontario
WELCOME TO ROCKY RIDGE ESTATES! Discover the charm of the Cobra model in the desirable Rocky Ridge Estates. Nestled in a peaceful setting, this property is just a short drive from Cambridge, Hamilton, and Guelph, making it ideal for commuters. The spacious, open-concept layout offers ample cupboard space, a kitchen that flows into the dining area, and a living room with sliders leading to a rear covered deck and a spacious, fully fenced yard. This home features 1 bedroom with a cheater 4-piece primary bathroom. Additional amenities include a wood fireplace, a window air conditioning unit, parking space for two vehicles, and a shed for extra storage. With over 550 square feet of living space, this park model provides comfortable year-round living for all ages in a pet-friendly community. Rocky Ridge Estates runs along 7 kilometers of the picturesque LaFarge Trail, offering a perfect natural setting surrounded by trees. It is also conveniently close to the Bruce Trail and Valens Lake Conservation Area. (id:35492)
RE/MAX Twin City Faisal Susiwala Realty
44 Jasper Heights
Puslinch, Ontario
The last vacant waterfront lot in Mini Lakes thats still available to build on! Its a perfect opportunity for a savvy buyer to take on the build process themselves. Design and install a new modular home, on such a beautiful section of the canal that connects directly to the main lake. Waterfront lots in Mini Lakes only comes a resale home option, so take advantage of this rare opportunity while you still can and build the custom home of your dreams! Natural gas and electricity are at the lot line. The maximum allowable lot coverage is 35%, which is 1091 SF. The minimum living space of the home must be a 576 SF. Building permits will be required from Puslinch Township office, and the Grand River Conservation Authority. POTL monthly fee is $557. ***HST in addition to the purchase price*** (id:35492)
RE/MAX Real Estate Centre Inc.
3 Murdock St
Cochenour, Ontario
Welcome to 3 Murdock Street in the charming town of Cochenour! This lovely home has 4 bedrooms and 2 full bathrooms, and has been almost completely re-done over the years. The large eat in kitchen has ample storage, and natural light, there is also a pass-through to the living room, giving the home great flow. Finishing off the main floor will also enjoy 2 bedrooms and a re-done bathroom. Next, moving onto the lower level, it is compete with a rec-room space, two more bedrooms, a laundry room and a second 3 piece bathroom. This home also features natural gas heat, central air and an air exchanger. Outdoors you will find a deck to enjoy, a good sized yard, and a single detached garage. What more could you need? Book your private showing today! (id:35492)
Century 21 Northern Choice Realty Ltd.
3254 Mcdowell Drive
Mississauga, Ontario
Amazing 4 Bedroom + 4 Washroom Detached House in the Heart of Churchill Meadows. Great Layout. Family Room. Hardwood Flooring on the Main Level. living room and a family room , finished basement , great area with great schools , close to major malls and shops , easy access to hwy 401 and 403 , sun filled home with many upgrades , this one you can call home (id:35492)
Homelife/response Realty Inc.
307 - 250 Albert Street
Waterloo, Ontario
Corner Unit with Owned Parking Spot in a Very Sought After Building and In A Very Convenient Location. Spacious and Bright Bedroom with a Window. Walk out to Balcony from Living room. Ensuite Laundry. This Condo is Centrally Located and is Within walking Distance to the University of Waterloo, Wilfred Laurier University and Conestoga College. Easily Accessible to the Highways. Great Opportunity for Investors, Young Professionals, or Students Looking for a Modern, Convenient and Affordable Living Space. **** EXTRAS **** One Parking spot owned. Bed with mattress & side table, TV, Desk and Chair in Bedroom, living room couch and coffee table and two chairs in Living/Dining room. (id:35492)
RE/MAX Realty Services Inc.
177 - 60 Lunar Crescent
Mississauga, Ontario
rare brand-new Luxury Executive Townhome is now available at Dunpar's newest development located in the heart of Streets ville, Mississauga. Steps from shopping, dining, entertainment. This gem includes over $80k of upgrades including hardwood throughout the house and a fireplace in the living room. Under mount kitchen sink, 9.6 ft smooth ceilings throughout, frameless glass shower enclosure and deep soaker tub in ensuite. The kitchen walkout balcony has water and a gas line for the BBQ and is water-pressure treated. Space 2-car parking garage and much more included (id:35492)
Century 21 People's Choice Realty Inc.
5055 Greenlane Road Unit# 633
Beamsville, Ontario
Welcome to your dream home! This modern 2-bedroom, 2-bathroom penthouse offers luxurious living with stunning views of the Escarpment. Featuring sleek, contemporary finishes throughout, this unit boasts stainless steel appliances, an open-concept layout, and an abundance of natural light. Unit also comes with 1 underground parking spot, and locker.. Building is equipped with exercise room, party room, bike room, Roof Top Terrace, ample visitor parking. Surrounding area has award-winning wineries, and picturesque vineyards. Ideal for young professionals, retirees, commuters. Don’t miss your chance to own this incredible home inthe Niagara area. Book your private showing today! (id:35492)
RE/MAX Escarpment Realty Inc.
77 Park Lane
Flamborough, Ontario
Brand new home in the Beverly Hills Estates. Beautiful, year-round, all-ages land lease community surrounded by forest and tranquility. Centrally located between Cambridge, Guelph, Waterdown, and Hamilton. 77 Park Lane is a 2 bedroom, 2 bathroom bungalow on a 40’ by 122’ lot, providing plenty of space to enjoy inside and out. All new finishes throughout; all new kitchen appliances, new furnace and a new 12’ x 20’ deck! Community activities include darts, library, children's playground, horseshoe pits, walking paths, and more. Residents of Beverly Hills Estates enjoy access to the community's vibrant Recreation Centre, where a wide variety of social events and activities are regularly organized, fostering connections and friendships among neighbours. From dinners and card games to dances and seasonal parties, there’s always something going on. Amenities include billiards, a great room, a warming kitchen, a library exchange, and darts. Outdoors there are horseshoe pits, walking trails, and a children's playground. The community is also conveniently located near several golf courses, such as Pineland Greens, Dragon's Fire, Carlisle Golf and Country Club, and Century Pines. Additionally, residents have easy access to numerous parks, trail systems, and conservation areas, providing plenty of opportunities for outdoor recreation. (id:35492)
RE/MAX Real Estate Centre Inc.
30 Fennell Street
Southgate, Ontario
Welcome to your dream abode: a charming freehold townhome that combines the convenience of townhouse living with the comfort and luxury of a spacious family home. Step inside and discover a haven where every detail has been carefully curated to elevate your lifestyle. This stunning residence boasts three generous bedrooms and three luxurious bathrooms, providing ample space for you and your loved ones to thrive. From the moment you enter, you're greeted by the warm embrace of hardwood floors that grace the main level, lending an air of elegance and sophistication to every step you take. The heart of this home is undoubtedly its upgraded kitchen, where culinary delights come to life against a backdrop of sleek design and modern convenience. Imagine preparing gourmet meals surrounded by premium finishes, stainless steel appliances, and a stylish backsplash that adds a pop of personality to the space. After a delicious meal, retreat to the spacious living area, where natural light floods in through large windows, creating a bright and inviting atmosphere perfect for relaxation or entertaining guests. Whether you're curling up with a good book by the fireplace or hosting a lively gathering with friends and family, this versatile space effortlessly adapts to your every need. Upstairs, the indulgence continues with a serene master suite complete with a luxurious ensuite bathroom, offering a private oasis where you can unwind and rejuvenate after a long day. Two additional bedrooms provide comfort and privacy for family members or guests, ensuring everyone has their own tranquil retreat to escape to. Outside, a charming backyard beckons you to enjoy the outdoors, whether you're sipping your morning coffee on the patio or firing up the grill for a summer barbecue, this is truly a place you'll be proud to call home. Don't miss your chance to experience the epitome of modern living schedule your showing today and start envisioning the life you've always dreamed of. (id:35492)
Sam Mcdadi Real Estate Inc.
24 Macpherson Crescent
Flamborough, Ontario
Brand new home in the Beverly Hills Estates. Beautiful, year-round, all-ages land lease community surrounded by forest and tranquility. Centrally located between Cambridge, Guelph, Waterdown, and Hamilton. 24 MacPherson Cres. is a 2-bedroom, 1-bathroom bungalow on a 38’ by 113’ lot, providing plenty of space to enjoy inside and out. All new finishes throughout; all new kitchen appliances, new furnace and a new 12’ x 20’ deck! Community activities include darts, library, children's playground, horseshoe pits, walking paths, and more. Residents of Beverly Hills Estates enjoy access to the community's vibrant Recreation Centre, where a wide variety of social events and activities are regularly organized, fostering connections and friendships among neighbours. From dinners and card games to dances and seasonal parties, there’s always something going on. Amenities include billiards, a great room, a warming kitchen, a library exchange, and darts. Outdoors there are horseshoe pits, walking trails, and a children's playground. The community is also conveniently located near several golf courses, such as Pineland Greens, Dragon's Fire, Carlisle Golf and Country Club, and Century Pines. Additionally, residents have easy access to numerous parks, trail systems, and conservation areas, providing plenty of opportunities for outdoor recreation. (id:35492)
RE/MAX Real Estate Centre Inc.
640 King Street
Port Colborne, Ontario
Awesome 2300 Square foot 6 Bedroom 3 Bath home previously used as a tri-plex and easily converted back with 3 separate hydro meters. Featuring huge yard and parking for 6 vehicles. Recently updated floors in the kitchen and main floor bathrooms, upgraded plumbing upstairs, shingles (2018) gas furnace (2019). Perfect family home for large families with spacious eat-in kitchen, tons of living space, deep soaker tub, huge yard for the kids to play and awesome investment opportunity being easily converted back to 3 units. This location is incredible being close to schools, shopping, wonderful restaurants and all amenities. (id:35492)
RE/MAX Niagara Realty Ltd
19 Emerald Street N
Hamilton, Ontario
Completed renovated 2 story, 3 bedroom freehold brick town house. Open & high ceiling main floor layout. New eat-in kitchen. New washroom, New pot lights, New laminate flooring, New light fixtures. New front door. Updated electrical panel & wiring. Roof single, -2019, Private fenced backyard. Close to all amenities. Walker's paradise with walking score 96 out of 100. RSA. Just move in and enjoy! Attach SCH b & FORM 801 to offer. (id:35492)
RE/MAX Escarpment Realty Inc.
4 Montgomery Boulevard
Kingston, Ontario
Welcome to 4 Montgomery Blvd. This charming bungalow is nestled in the sought-after prime area of Reddendale, with less than a 10 minute commute to Queens, KGH, and Downtown. This immaculately maintained home is cozy and bright with beautiful hardwood flooring throughout, creating a seamless and inviting home. Convenient single-level 1076 sq.ft. floor plan includes separate living and dining rooms, 3 bedrooms, updated kitchen with stainless steel appliances and shelving, main 4 pce.bathroom with original claw foot bathtub. Additional 660 sq.ft. in the lower level family room provides lots of extra space for relaxing by the fireplace. You'll also find an extra 2 pce. bathroom in laundry area, new sump pump with battery back-up, and so much storage. Enjoy the outdoor living space with a huge interlocking patio, lovely gardens, surrounded by cedar hedges for privacy. This house has so many wonderful features that must be seen to feel the warmth. Quick closing available. (id:35492)
RE/MAX Finest Realty Inc.
306 - 80 Cumberland Street
Toronto, Ontario
Two Storey Condo With 2 Bedrooms, 2 Bathrooms & 2 Balconies In The Heart Of Yorkville. 24 Hr Service Concierge. Walking Distance To Bay Subway Station, Upscale Restaurants And Shopping. (id:35492)
RE/MAX All-Stars Realty Inc.
73 Baybrook Road
Brampton, Ontario
This Gorgeous Raised-Bungalow Is Located In A Sought-After Community Of Snelgrove, With Easy And Quick Access To The Highway 410 And Hurontario Street. As You Enter This Beautiful And Well-Maintained Home, You Are Greeted With High 9 Feet Ceilings And A Combined Living And Dining Room With Gleaming Hardwood Floors. The Primary Bedroom Comes With A Lovely Walk-In Closet And 4-Pc. Ensuite. You Will Be Impressed With The Upgraded Kitchen Boasting Of Quartz Countertops, Stainless Steel Appliances AND Walk-Out To A Spacious Raised Deck... And Let's Not Forget The Fully Finished Level Of This Enchanting Home, Which Offers An Inviting And Cozy Family Room Complete With Gas Fireplace And Above-Grade Windows, Two Additional Bedrooms And A 3 Pc. Washroom. This One Is A Rare Find, So Don't Wait Too Long To See This Beauty!!! **** EXTRAS **** Furnace-2019; Air Conditioner-2023; Washer-2019; S/Steel Kitchen Appliances-2019; Eaves And Soffits-2021; Quartz Countertops-2024; Hunter Sprinkler System, (Front & Back)-2021; -Storage Loft In Garage-2020; Approx. Age Of Roof-8 Years. (id:35492)
RE/MAX Real Estate Centre Inc.
184 Elliot Avenue W
Centre Wellington, Ontario
Brand New 4 Bedroom House Located In A Newer Subdivision On The West End Of Fergus. Family Room with Gas Fireplace, Eat In Kitchen With Island and Breakfast Area ,2nd floor Laundry. The master bedroom includes a 4-piece Ensuite bath and a walk-in closet. Additional highlights are garage access, And abundant natural light from large windows and sliding doors, creating a bright and airy atmosphere. Conveniently located just 2 minutes from a shopping center with Walmart, FreshCo, Home Hardware, and various restaurants, and only minutes from downtown Fergus with its picturesque riverfront dining and boutique shops, this home is ideal for a family seeking both comfort and convenience. (id:35492)
Royal LePage Flower City Realty
32 Teasel Way
Markham, Ontario
Gorgeous 4 Bedroom Home In A Desirable Neighborhood Of Unionville. Nestled On A Quiet And Child Friendly Street, Bright & Spacious Rms Throughout! No Sidewalks, Great Layout, Lots Of Upgrades, Hardwood Floors On Main Floor, Modern Kitchen W/Granite Counters, Spacious 4 Bedroom. High Ranking High School, Double Car Garage, 9' Ceiling Thru-Out Main, 2nd And 3rd Floor. Close To 404, Shopping and Restaurants. (id:35492)
Living Realty Inc.
6145 Main Street
Niagara Falls, Ontario
Prime commercial property just a 7-minute walk to Fallsview Casino and OLG Stage. Fully renovated in 2021, this turn-key gem boasts a new roof, windows, kitchen, flooring, and more. Equipped with 2 hydro meters, 2 gas meters, 2 AC units, and 2 furnaces, it's perfectly suited for Airbnb or other ventures. Don't miss out on this unbeatable location and hassle-free investment! (id:35492)
Royal LePage NRC Realty
1113 - 99 Blackwell Avenue
Toronto, Ontario
Wake up to the sunrise in your east facing & conveniently located 1 bedroom condo. Functional floor plan & stainless steel appliances. Property being sold ""as-is, where-is"" but is move in ready. Parking and locker are included. (id:35492)
Keller Williams Referred Urban Realty
1202 - 575 Bloor Street E
Toronto, Ontario
Luxury Via Bloor 3 Brs Unit Built By Tridel. Corner Unit With Spectacular Views of Rosedale Valley & Ravine & Park. Open Concept 1166 Sq'+Balcony & 2 Full Baths. Walk to Two Subway Stops, TTC Right Outside Your Door. Walk To Yonge & Bloor In Few Minutes Or Work From HomeInFront of Ravine View, Wood Flooring Throughout, Quartz Counter Top & S/S Appliances, Luxury Amenities. Keyless Entry with ConnectSmartHome Technology. **** EXTRAS **** One Parking and One Locker Included. (id:35492)
Living Realty Inc.
701 Wilson Street
Hamilton, Ontario
Sunny, warm and inviting best describes this beautifully completed renovated all brick, 4 bedrms,2 bathrooms, 2.5-story family home. Large living and dining room. New kitchen countertop & cabinets. Second floor 3 good size bedrooms & 4pc full bath. Finished attic with 1 oversize size 4th bedroom. New 3 pc washrooms in the basement. New light fixtures & doors. New laminate flooring throughout. Fenced back yard. Detached garage. Located at a very convenient location with many nearby public transportation options. (id:35492)
RE/MAX Escarpment Realty Inc.
423 Irwin Street
Midland, Ontario
**FINANCING OPPORTUNITY** If buyers have a $300,000, sellers are willing to finance the remaining amount, easing your transition into this lovely home. Nestled in the heart of Midland, this inviting four-bedroom, two-bathroom home offers a perfect blend of comfort, style, and convenience. Spanning two levels, the property ensures ample space for families looking to settle in a serene neighbourhood with excellent community features. Step inside to find a well-constructed home that boasts durability and quality craftsmanship. The spacious layout provides practical living spaces with a welcoming atmosphere, ideal for family gatherings or a quiet evening at home. Situated on a generous lot, this property offers plenty of outdoor space for children to play and for adults to relax and entertain. The yard is an open canvas awaiting your personal touch to transform it into your private oasis. A highlight of this location is its proximity to valuable amenities. Just a short walk away is Tiffin Parkideal for outdoor activities and family picnics. Groceries and essentials are conveniently located. For families considering schooling options, St. Theresa High School offers quality education in close vicinity. Make this home yours today! (id:35492)
Chase Realty Inc.
Th9 - 1 Rean Drive
Toronto, Ontario
Welcome to your dream home at prestigious 1 Rean Drive! This stunning three-story condo townhome offers over 1500 sq ft of luxurious living space, featuring 3 bedrooms, 3 bathrooms, and beautiful hardwood flooring throughout. The main floor impresses with soaring almost 10-foot ceilings, and an open-concept layout perfect for entertaining. Enjoy the updated kitchen, dining, and living areas that seamlessly flow together. The second floor boasts two spacious bedrooms, an updated 4-piecebathroom, and convenient laundry facilities with access to building amenities and parking. The third floor is a dedicated primary bedroom retreat, complete with a walk-in closet, a lavish 4-pieceensuite, and a private terrace. The terrace is ideal for outdoor dining, featuring a BBQ gas hookup. Don't miss out on this exceptional home! **** EXTRAS **** Steps from great schools, shops, restaurants, Bayview Village Mall YMCA & More! Conveniently located by TTC & Hwys 401/400 for easy transportation. Amenities include Gym, Pool, sauna, Concierge, guest suites, Party Room and more. (id:35492)
Royal LePage Signature Realty
8760 Milomir Street
Niagara Falls, Ontario
Step into a slice of suburban bliss with this beautifully crafted home nestled in a charming Niagara Falls West end neighborhood. Imagine a house where every detail spells 'home-sweet-home,' complete with 4 cozy bedrooms plus a bonus room that screams 'slumber party' or perhaps a mystic den for your yoga mats. This isn't just a house; it's a carnival of space boasting 2894 square feet of living area, seasoned with quality craftsmanship that you can feel in every corner. The story doesn't end there! Your primary bedroom is an oasis of calm with a luxurious ensuite and wardrobe spaces so big, you might need a map to navigate! Entertainers, rejoice! A sprawling kitchen and ample living spaces make gatherings feel like a breeze, especially with a backdrop of grapevines and a sprinkler system that keeps the lush garden party-ready. Plus, the finished basement featuring a large bedroom and bathroom is perfect for guests or that moody teenager. Location? Oh, it's a live Google map! Just a stroll to Garner Park, or a zip over to Costco Shopping centre, and a hop, skip, and a bus ride from schools and grocery shopping all under your nose. Not to mention the local Boys and Girls Club, Cineplex, MacBain Centre and Heartland Forest for the kiddos! And let's not forget the convenience of driving out without fuss, thanks to the spacious parking. Live here and you'll be the talk of the town or at least the envy of your Facebook friends. Ready for a tour? Your future neighbours sure hope so! (id:35492)
RE/MAX Niagara Realty Ltd
405 - 131 Holland Avenue
Ottawa, Ontario
Welcome to this modern 1-bedroom condo in the heart of Hintonburg, one of Ottawas trendiest neighbourhoods. This bright, open-concept apartment features beautiful hardwood floors throughout, complemented by a well-appointed kitchen with sleek stainless steel appliances. Relax in the spacious 4-piece bathroom, complete with a luxurious soaker tub. Enjoy the convenience of in-suite laundry and step out onto your private balcony for stunning neighbourhood views.The building offers fantastic amenities, including a gym, party room, and rooftop patio. Your unit also comes with underground parking and a dedicated storage unit. Located in a highly walkable area, youre just steps away from vibrant cafes, restaurants, and shops. This condo is perfect for those seeking an active, urban lifestyle with comfort and convenience at your fingertips! (id:35492)
Innovation Realty Ltd
463176 Concession 24 Side Road S
Georgian Bluffs, Ontario
Location, Location, Location, with Many Potential Uses. #1. ""50 ACRES"" Working Farm with 5 Fenced Plots for Hay/Pasture. [ 38 ACRES WORKABLE ] #2. Wedding Venue Barn & Many locations for photos. #3. Home Based Business with Store Front Already in Place. #4. Maple Syrup with Over 1500 Trees and Sugar Shack with everything needed to get started. #5 Heated Work Shop with Water for many different options. BONUS area to practice your golf game is included!! Lake Charles is just a short drive for Water Activities. (id:35492)
Keller Williams Realty Centres
4 Longueuil Place
Whitby, Ontario
Wow, This Is An Absolute Must-See Showstopper, Priced To Sell Immediately! This Stunning Fully Detached 3+1 Bedrooms With 4 Washrooms Home On A Premium Lot With No Sidewalk Offers Unbeatable Value (Premium Elevation Model With Juliet Balcony). Main Floor With Spacious Combined Living And Dining Rooms, Is Perfect For Relaxing And Entertaining. Gleaming Hardwood Floors On The Main Floor And Second Floors Add A Touch Of Luxury, While The Designer Chefs Kitchen Impresses With A Beautiful Backsplash, Center Island, And High-End Stainless Steel Appliances! The Master Bedroom Is A True Retreat, Featuring Walk-In Closet And A Luxurious 4-Piece Ensuite. All Three Bedrooms Are Generously Sized! The Home Also Offers The Legal Separate Side Entrance To The Finished Basement With 1 Bedroom, Living Room And Full Washroom, Adding Flexibility For Granny Ensuite, Future Expansion Or Rental Opportunities! Enjoy The Beautifully Large Backyard , Perfect For Outdoor Dining And Gatherings, And A Handy Shed For Additional Storage. Central Air Conditioning, And Central Vacuum For Ultimate Convenience And Comfort! This Home Offers Premium Finishes, Thoughtful Design, And Luxurious Living On A Prime Lot. Dont Miss The Chance To Own This Spectacular HomeSchedule Your Viewing Today Before Its Gone! ** This is a linked property.** **** EXTRAS **** The Property Boasts A Huge Lot! Hardwood Staircase, Hardwood Floors Through Out The Main And SecondFloors! Children's Paradise Carpet Free Home! Freshly Painted! (id:35492)
RE/MAX Realty Specialists Inc.
47 Little Ryan's Way
Bracebridge, Ontario
END UNIT, END UNIT, END UNIT! This is worth repeating. This freehold townhouse has loads of great features and a 25 x 125 foot lot. 3 bedrooms, 2 1/2 baths. Finished basement. Loads of natural light with the extra windows! All freshly painted and brand new carpet on the stairs and in the bedrooms. Lovely covered front porch. Long paved driveway plus single car garage gives ample parking for 3 vehicles. Quiet cul de sac location. Large fully fenced yard and no neighbors behind. Modern open concept main floor with kitchen, living room and dining room. Patio doors lead to deck and spacious back yard. Lots of cabinets in the kitchen including a large island with breakfast bar. Stainless steel appliances (including brand new LG stove). Tiled back splash. Hardwood in living room and dining room. For your convenience there is a powder room on this floor and inside entry from the garage. The spacious upper level includes 3 large bedrooms. You can relax in the big primary bedroom with a full 4 piece ensuite and walk in closet. Both of the other bedrooms are good size as well with double closets. The main bathroom is also a 4 piece. The finished basement space could be used for a rec room, gym, kids play area, or even a home office. Furnace just serviced and ducts cleaned as well. Plus all new smoke and CO detectors. (id:35492)
Sutton Group Incentive Realty Inc.
135 Stephenson Way
Minto, Ontario
Welcome to your dream home at 135 Stephenson Way, nestled in the desirable neighborhood of Palmerston, ON. This Energy Star-certified home, perfectly crafted by Wrighthaven Homes, offers over 2,800 square feet of finished living space and is only 3 years old, complete with a Tarion warranty. Step inside and be greeted by the stunning floor-to-ceiling foyer, solid oak stairs leading to the upper floor, and a striking floor-to-ceiling electric fireplace with featured wood wall panels, upgraded lightings adding cozy ambiance to the space. The open-concept design seamlessly connects the kitchen, living, and dining areas, creating an inviting atmosphere for family gatherings while overlooking the expansive backyard through large windows. Bathed in natural light, the kitchen features stainless steel appliances, including a gas stove with a range hood, cabinetry with deep drawers for pot storage, and quartz countertops with a beautiful subway tile backsplash. Adjacent to the kitchen is the laundry room and walk-in pantry, adding to the home's functionality. Sliding glass doors open to an interlock patio, perfect for relaxing or watching the afternoon sunsets. The upper level offers 4 bedrooms and 2 bathrooms, where the blue sky serves as the backdrop to every room. The primary bedroom features a spacious walk-in closet and a luxurious 4-piece ensuite with a glass shower and soaker tub. The vaulted ceiling allows the morning warmth from the sun to fill the room. Descend to the lower level through the solid wood stairs, where another bedroom, a 3-piece bathroom, and a spacious rec room await. The lower level boasts laminate flooring, pot lights, upgraded large windows, and a great wet bar, making it suitable for an in-law suite. The garage has a separate entry door and is EV-ready. Conveniently located within walking distance to trails, schools, a hospital, a retirement facility, and a park. About 45-minute drive to Elora, Kitchener-Waterloo, Guelph, and an hour to Brampton. **** EXTRAS **** All S/S appliances - Fridge, gas stove, hood range, dishwasher, microwave, washer/dryer. (id:35492)
Right At Home Realty
89 Hammill Heights
East Gwillimbury, Ontario
Welcome To 89 Hammill Hts ~ beautiful Open Concept 3 Bedroom Freehold Townhouse (Feels Like A Semi, As One Side Is Only Connected By Garage) On A Quiet Street In An Excellent Family Friendly Community! This beautifully townhome in East Gwillimbury combines modern elegance with small-town charm. Updated from top to bottom, it features pot lights, gleaming hardwood floors, and stylish finishes throughout. Located in a quiet, safe, and welcoming community, its perfect for families or those looking to grow in a serene setting. Surrounded by scenic trails and natural beauty, its a haven for outdoor enthusiasts and pet lovers. Only 20 minutes from Lake Simcoe, its ideally situated for weekend getaways. With its friendly atmosphere and modern upgrades, this townhouse is ready to be your dream home. (id:35492)
Bay Street Group Inc.
632 - 102 Grovewood Common
Oakville, Ontario
Welcome To The Bower Condos By Mattamy On The Preserve! This Stunning 1+1 Penthouse Suite Is Nestled In The Heart Of Oakville, Offering The Perfect Blend Of Luxury And Convenience. Located Just Steps From The Vibrant Uptown Core, You'll Have Easy Access To Shopping, Grocery Stores, And A Variety Of Restaurants. As You Arrive, You're Welcomed By A Tranquil Garden Space, Complete With Park Benches Perfect For Relaxing Evening Conversations. The Building's Modern Foyer Is Sleek And Inviting, Featuring Grand Glass Walls That Set The Tone For Contemporary Living. Inside This Beautiful Unit, You'll Find High Ceilings, No Carpet, And Neutral Paint Tones. The Upgraded Chef's Kitchen Boasts A Stylish Entertainment Island And Stainless Steel Appliances, Offering Ample Counter Space For Cooking And Hosting. The Versatile Den Is Ideal For Use As A Home Office, Study, Or Even A Private Yoga Room. The Cozy Living/Dining Room Leads Out To A Spacious Balcony, Where You Can Enjoy Peaceful Evenings Outdoors. The Master Bedroom Includes Wall-To-Wall Sliding Mirror Closet Doors, Adding A Touch Of Elegance And Convenience. The Bathroom Features Luxurious Upgraded Porcelain Flooring, Ensuring Every Inch Of This Home Feels Refined. With An Ideal Layout For First-Time Home Buyers, Investors, Or Empty Nesters, This Penthouse Delivers Modern Comfort In A High-Demand Area. This Unit Comes With One Owned Parking Spot And A Storage Locker. Don't Miss This Amazing Opportunity To Own A Piece Of Luxury In Oakville's Most Sought-After Location! (id:35492)
Thrive Realty Group Inc.
243 Pacific Avenue
Toronto, Ontario
Charming High Park Semi-Detached Home with Endless PotentialWelcome to this spacious and well-maintained 2-storey semi-detached home in the highly sought-after High Park neighborhood. Located on a family-friendly street, this legal duplex, with a separate entrance, offers flexibilityeasily converted back to a single-family home if desired. Just steps from Toronto's most treasured green space, High Park, this home is also in a top-rated school district. Situated on Pacific Avenue, the property features a classic brick faade, an inviting front porch, and a thoughtful layout with interior updates. With over 2,000 sq. ft. of living space on a low-maintenance 20' x 159' lot, this home offers both comfort and convenience.The original wood floors run throughout the main and upper floors, adding to the home's charm. Whether you're looking for a multi-generational home, an income property, or simply a great place to live while renting out a portion, the legal duplex zoning offers tremendous opportunities. (id:35492)
Exp Realty
208 - 333 Lafontaine Road W
Tiny, Ontario
Welcome to your next chapter in life! This is gorgeous 2 bedroom, life lease unit awaits to provide you the stress-free living you've been dreaming about. With over 1,100 sq ft of living space, you won't have any issues finding space for everything you own. 2 walkouts await you to enjoy your morning coffee looking out over the area. The building and entire area offer a truly family-type atmosphere, with over 40 acres or property to explore. With walking paths, gardens to tend, a beautiful bbq area; you find the bliss you've been looking for. And least we forget, the building itself offers a games room, meeting area and a hair salon! Take a walk across the street to find shopping, churches, and a community centre. Or take a drive down to the beach to rest your feet in the sand! Take a look today and find your dreams can truly come true! (id:35492)
Right At Home Realty
87 Moresby Drive
Ottawa, Ontario
Welcome to 87 Moresby Drive! This meticulously maintained 3-bedroom, 2.5-bathroom home features elegant hardwood flooring throughout the main and upper levels. The upgraded kitchen boasts floor-to-ceiling cabinetry, stainless steel appliances, and an island perfect for entertaining. It opens to a beautiful family room with cozy wood-burning fireplace. Enjoy additional living space in the fully finished lower level. Outside, a private, fully fenced yard with large deck and hot tub provides a perfect retreat. Located on a quiet, family-friendly street with easy access to parks, shopping, the Trans Canada Trail, and great schools, this home offers a perfect blend of comfort and convenience. Welcome home! (id:35492)
RE/MAX Hallmark Realty Group
43 Finsbury Crescent
London, Ontario
This amazing property is a dream come true! Located near Sherwood Forest Mall and Sherwood Forest Park, it's the perfect blend of convenience and comfort. With 3 bedrooms on the second floor and 2 more downstairs, plus a cozy family room, there's plenty of space for everyone. Say goodbye to the carpet as the entire floor has been replaced with beautiful laminate flooring, and the inside has been newly painted in 2021, the driveway sealing has done in 2024. The kitchen with new cabinets and countertops, bathrooms, stairs, and living room with modern pot lights and fixtures have been recently upgraded. All appliances including the washer, dryer, refrigerator, stove, and dishwasher were replaced with LGs top models. You'll love cozying up by the fireplace in the lower family room, and when summer rolls around, enjoy your huge inground swimming pool. Don't worry about swimming pool maintenance as the top-mount sand filter was just replaced in 2021. For families, this location is unbeatable. Orchard Park Public School, St. Thomas More Catholic School, and Sir Frederick Banting Secondary School are all within 15 minutes walking distance. With Sherwood Forest Mall, Medway Community Centre, and Canada Games Aquatic Centre nearby, there's always something fun to do.Don't miss out on this incredible opportunity to own a beautifully upgraded home in a prime location! **** EXTRAS **** None (id:35492)
Keller Williams Lifestyles
333 Lafontaine Road W Unit# 208
Tiny, Ontario
Welcome to your next chapter in life! This is gorgeous 2 bedroom, life lease unit awaits to provide you the stress-free living you've been dreaming about. With over 1,100 sq ft of living space, you won't have any issues finding space for everything you own. 2 walkouts await you to enjoy your morning coffee looking out over the area. The building and entire area offer a truly family-type atmosphere, with over 40 acres or property to explore. With walking paths, gardens to tend, a beautiful bbq area; you find the bliss you've been looking for. And least we forget, the building itself offers a games room, meeting area and a hair salon! Take a walk across the street to find shopping, churches, and a community centre. Or take a drive down to the beach to rest your feet in the sand! Take a look today and find your dreams can truly come true! (id:35492)
Right At Home Realty Brokerage
4310 - 100 Harbour Street
Toronto, Ontario
Highly Desired South-West Corner 2 Bed 2 Bath Unit In Prestigious Harbour Plaza Residences with Direct Access to P.A.T.H.! Stunning Lake & City Views, Almost 800 Sqft Split Bedroom Layout With Huge Wrap Around Balcony, Modern Kitchen W/ Quartz Counters & High-End Appliances. This Is One Of The Best Layouts In The Building. Resort-like Amenities include a 24hr Concierge, Professional Fitness Centre, Indoor Pool, Steam Rooms, Outdoor Terrace, Fireplace/Theatre/Lookout Lounges, Outdoor Bbq, Party Room, Business Center, Guest Suites and more! Direct Access To The P.A.T.H (Subway, Go Train & Underground Shopping Street) Union Station; Steps To Harbour Front, St.Lawrence Market ,The Financial Districts, Restaurants, Theaters, Entertainment District & More. Perfect Walk/Transit Score! Freshly Painted & Move-in Ready! **** EXTRAS **** Stove, B/I Fridge, B/I Dishwasher And Microwave, All Elfs & Window Coverings, Washer & Dryer. (id:35492)
Bay Street Group Inc.
107 Country Charm Drive
Belleville, Ontario
Step into a world of elegance with this exquisite raised bungalow, set on a vast 2-acre lot. Spanning 4,612 square feet, this home perfectly blends luxury with peaceful country charm. The grand foyer welcomes you into a bright, spacious living room, ideal for both relaxation and entertaining, featuring a chic bar area. The open concept, large kitchen, equipped with premium appliances and ample counter space, flows seamlessly into a generous dining area and an additional family room, perfect for hosting gatherings. The primary suite offers a luxurious retreat with a Pinterest perfect, thoroughly functional ensuite bathroom. A second bedroom on main floor filled with sunlight and storage and main floor guest bathroom designed beautifully and TOO convenient for home owners and access to the resort-like backyard for guests and entertaining by the pool. The lower level reveals a private living space with its own entrance, featuring two family rooms, a contemporary kitchen, three bedrooms, and two stylish bathrooms perfect for extended family or guests. Additionally, and not to be forgotten a SECOND laundry room is in the lower level to really emphasize the convenience and luxury features of this home . Outside, the expansive backyard is an entertainer's dream with a sparkling pool and endless privacy. The attached three-car garage and spacious driveway offer plenty of parking. This remarkable home combines luxury, comfort, and versatile living spaces, making it an ideal haven for families seeking elegance and tranquility in a picturesque country setting with all the amenities. Enjoy! **** EXTRAS **** Tesla charger outlet, Irrigation System in Front, New furnace 2023, New Air Conditioner 2023, Roof 2019, All in law kitchen & bath appliances 2022, Dishwasher 2024, Generac battery 2023, Water heater 2022, Water softener/uv 2023 (id:35492)
RE/MAX Quinte Ltd.

