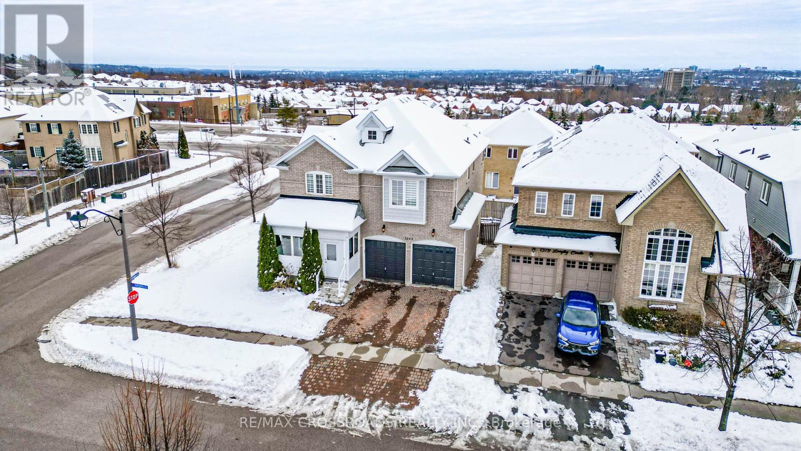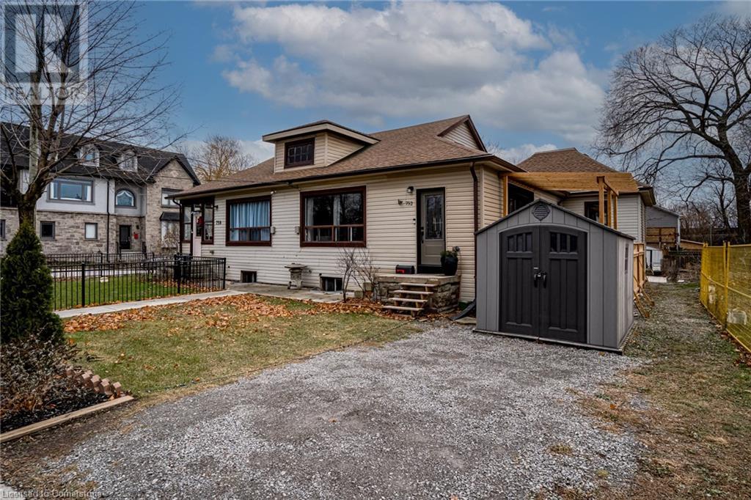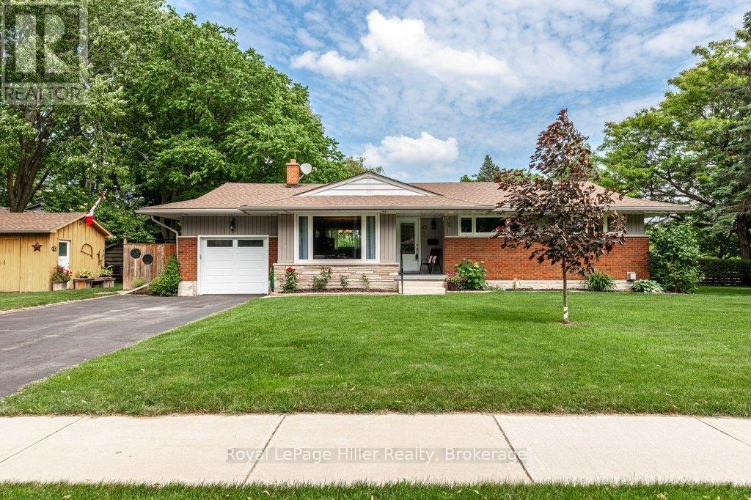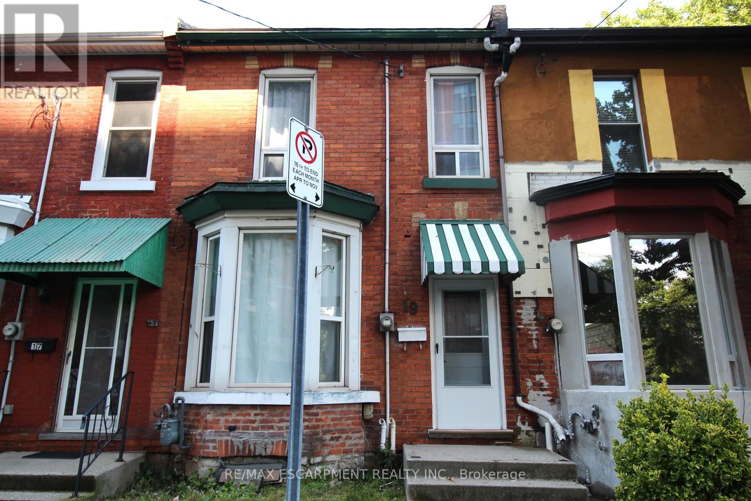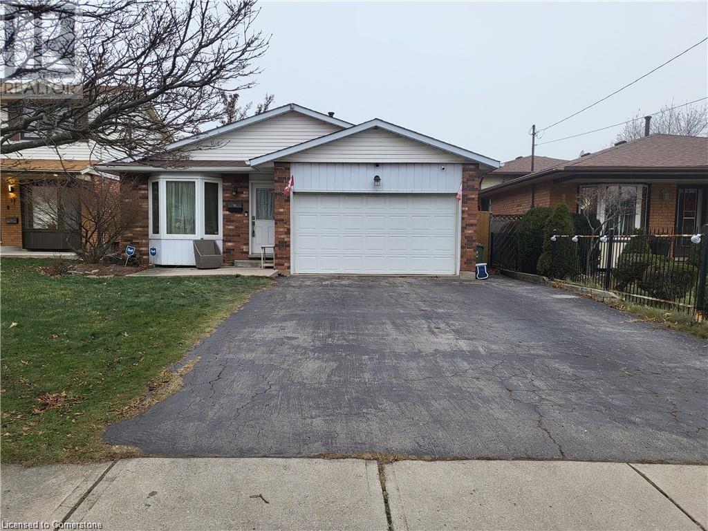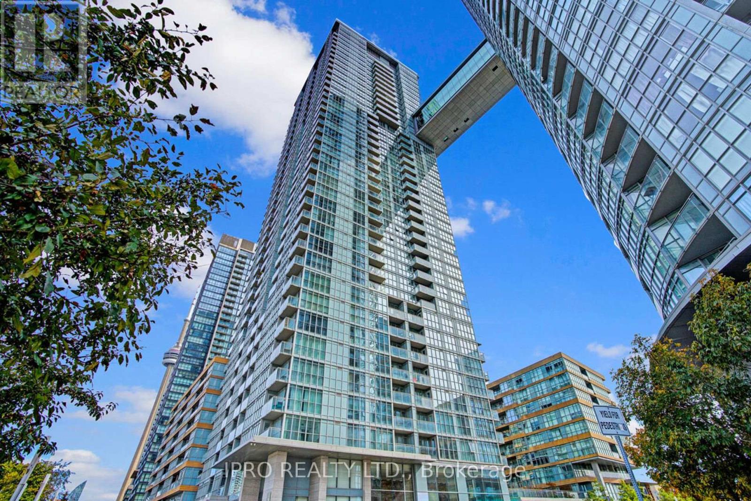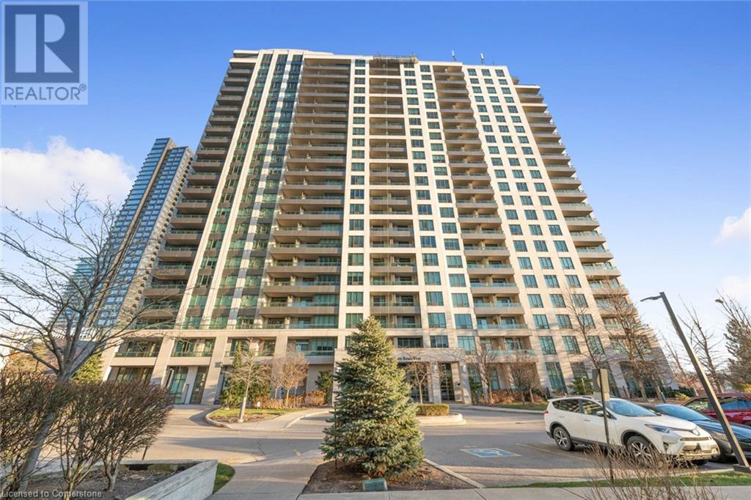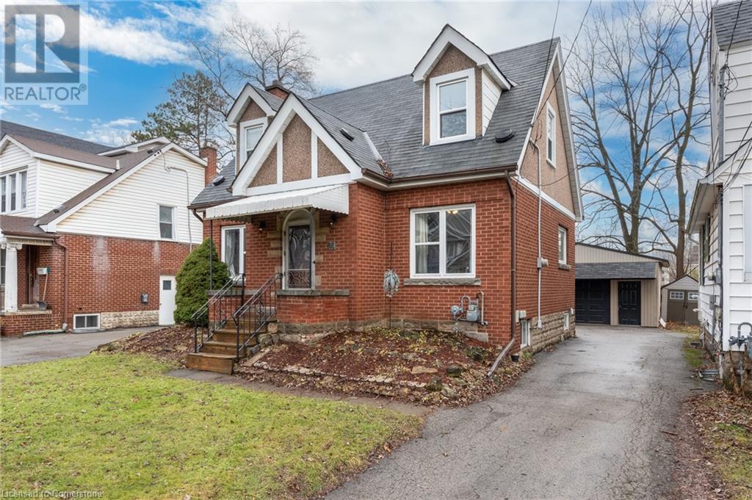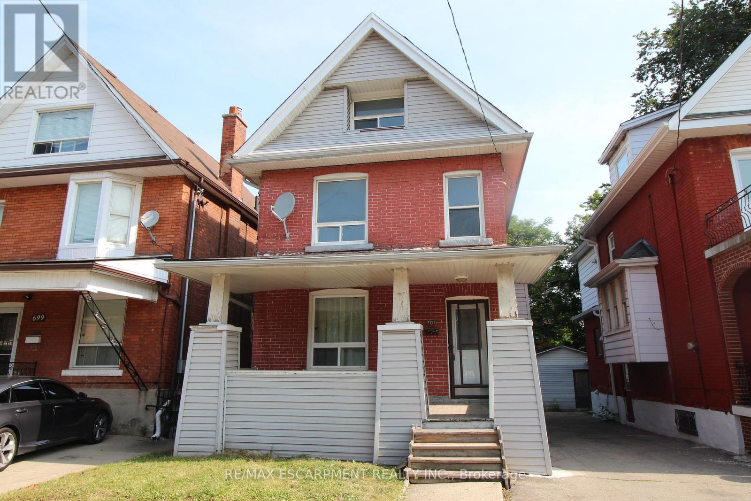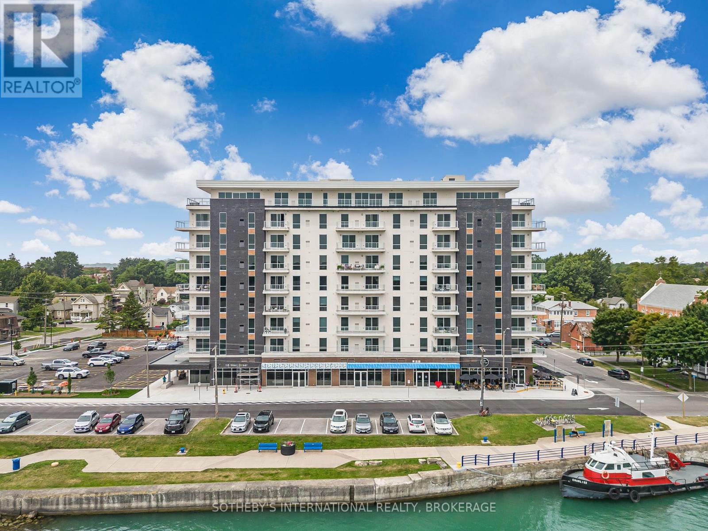44 - 452 Silverstone Drive
Toronto, Ontario
Welcome to your new sanctuarya sophisticated 4-bedroom, 3-bath condo townhouse nestled in a serene, impeccably keptneighborhood. This delightful residence boasts a prime location with seamless access to transit, major highways, and an array of localamenities, from schools and libraries to vibrant shopping, dining, and entertainment options. Step inside to discover a stylishly finishedbasement, providing additional living space that perfectly suits your family's needs. The separate dining and living areas invite you to entertainwith ease, creating unforgettable moments for family and friends alike. The dedicated laundry room adds a layer of convenience, making dailychores a breeze. Outside, enjoy the tranquility of your private, fenced backyarda perfect oasis for relaxation or gatherings. Blending comfortwith modern convenience, this home offers a peaceful retreat with the best of urban life at your fingertips. Seize this extraordinaryopportunity before it's gone! **** EXTRAS **** S/S Appliances: Fridge, Stove, Range Hood, B/I Dishwasher, Clothes Washer/Dryer, Furnace, A/C, All Elf's, All Window Coverings (id:35492)
Sutton Group-Admiral Realty Inc.
396 Grand Trunk Avenue
Vaughan, Ontario
Bright & Sun Filled In A Great Neighborhood, Fantastic Property Perfectly Located. Walk To Top School: Dr. Roberta Bondar Ps&5 Mins Drive To Stephen Lewis Ss! Spacious & Rare Find 5 Beds Detached Approx 3000 Sf W/Office On 2nd In The Heart Of Patterson. Hrdwd Flrs On Main, Oak Stairs W/Iron Pickets & Pot lights. Dining Rm W/Crown Moldings & B/I Speakers. Upgraded Kit W/Maple Cabinets, Granite Counter Top, S/S Appl& Breakfast Bar. Master W/5Pc Ensuite& W/I Closet, Close To Restaurants, Parks, Plazas Community Centre & All! (id:35492)
Right At Home Realty
1383 Langley Circle N
Oshawa, Ontario
WOW - THIS STUNNING HOME NESTLED ON A QUIET CUL-DE-SAC, SITS ON ONE OF THE LARGEST CORNER LOTS IN THENEIGHBORHOODOFFERING EXCEPTIONAL PRIVACY AND A POOL-SIZED BACKYARD, PERFECT FOR OUTDOOR ENJOYMENT.STEP INSIDE TO A MODERN, WHITE KITCHEN FEATURING STAINLESS STEEL APPLIANCES AND QUARTZ COUNTERTOPS, SEAMLESSLYFLOWING INTO A SPACIOUS FAMILY ROOM, A SEPARATE LIVING ROOM, AND A COZY FIREPLACEIDEAL FOR GATHERINGS ANDRELAXATION.ELEGANT OAK STAIRS WITH IRON PICKET RAILINGS LEAD TO THE SECOND FLOOR, WHERE YOU'LL FIND GENEROUSLYSIZED BEDROOMS, INCLUDING A LUXURIOUS PRIMARY SUITE WITH FRENCH DOORS, A SPA-LIKE 5-PIECE ENSUITE, A DEEPSOAKER TUB, AND A SLEEK GLASS SHOWER.THE FULLY FINISHED WALK-OUT BASEMENT ADDS INCREDIBLE VERSATILITY WITH A 3-PIECE BATH, LIVING AND DINING AREAS,AND A KITCHENPERFECT FOR EXTENDED FAMILY OR RECREATION.COMPLETELY CARPET-FREE, THIS HOME IS BRIGHT ANDCONTEMPORARY, FEATURING LARGE SUN-FILLED WINDOWS AND SPACIOUS CLOSETS THROUGHOUT.DONT MISS THIS RARE GEM! **** EXTRAS **** **The sellers and listing broker make no representation in regards to the retrofit status of the basement** (id:35492)
RE/MAX Crossroads Realty Inc.
1402 - 403 Church Street
Toronto, Ontario
Spacious 868 Sq Ft 2 Beds 2 Baths Stanley Condo. LARGE Wrap Around Balcony w/ Unobstructed City View. Panoramic Floor to Ceiling Windows. Prime Location! Walking Distance To Ryerson, U of T, Eaton Centre, Financial District, Loblaws, Restaurants, Parks and Public Transit. Luxury Amenities Include Fitness Centre, 24 Hr Concierge, Rooftop Deck, Guest Suites, Party Room. Steps From Ryerson, Loblaws, Restaurants, Parks & Ttc. **** EXTRAS **** 1 Parking, 1 Locker Included. Fridge, Stove, Fan/Microwave, Integrated Dishwasher, Washer And Dryer. Existing Custom Window Coverings. (id:35492)
Eastide Realty
7 - 11 Eaton Park Lane
Toronto, Ontario
Brilliant stacked townhouse located in the high demand L'Amoreaux neighbourhood, This unit features open and practical layout, around 1320sqft , offering 2 bedrooms + den, 3 bathrooms, one parking spot ; The main floor offers a bright and spacious layout with 9 FT ceilings; Over $$20K for kitchen upgrading, complete with quartz countertop including waterfall, superior stainless-steel appliances, induction stove, brand dish washer and ranger hood, brand new tap and high quality backsplash; Newly painted all through the house, walk out balcony equipped with gas line , ideal place for the BBQ and coffee hour; Powder room on the main floor provides effortless conveniences; The upper level boasts two bedrooms plus a flexible den, which easy turn into a 3rd bedroom or office, the spacious master bedroom comes with walk in closet, a 4pc bathroom and another walk out balcony , enjoying the privacy and the panoramic view; With its proximity to schools, walking distance to bridlewood mall, parks, grocery stores, library, TTC, minutes from 401 and 404, this property is definitely the top choice for first time buyers and investors; **** EXTRAS **** stove, dish washer, microwave, fridge, range hood, washer and dryer (id:35492)
Homelife Landmark Realty Inc.
148 Dover Road
Welland, Ontario
Updated & move-in ready 2 bedroom bungalow located on a quiet family friendly street in Welland. The perfect home for first time buyers, retirees or downsizers. Walking distance to grocery stores, public transportation & parks. This home offers a lot for the price point with a large recreation room in the basement, 2 FULL bathrooms, attached garage. Both bathrooms have been beautifully renovated. Updated kitchen with stainless steel appliances. Separate entrance to basement. The covered front porch is perfect for morning coffee. Large primary bedroom. New steel roof 2023. New vinyl siding 2024. This move in ready home is waiting for you! (id:35492)
RE/MAX Niagara Realty Ltd
574 Hastings Street N
Bancroft, Ontario
This charming home is a must see, located just 5 minutes from town and is move in ready! This 1 1/2 storey is bright and spacious with many unique touches. Featuring 4 bedrooms, 3 bathrooms, gorgeous chef's kitchen with beautiful wooden beams, tons of cupboard space and centre island beside a large open dining area. The main level has beautiful hardwood floors with large original trims, large bedroom, 4 piece bathroom and cozy living room with two entry doors. The second floor has 2 large bedrooms with another 4 piece bathroom. The partially finished basement includeds a 4th bedroom, 3 piece bathroom with bright family room and lower level laundry. The large yard is fenced in and there is a lovely sunroom to enjoy. The home has deeded access to the York River for miles of canoeing as well as access to the property and frontage on both Hastings Street N & York River Drive. This home is super clean and has been very well maintained and cared for. Perfect for a family and close to all the amenities of town! (id:35492)
RE/MAX Country Classics Ltd.
3162 Cattell Drive
Niagara Falls, Ontario
Solid bungalow in nice residential neighborhood. Property is currently tenanted, and property is being sold ""As Is, Where Is"". See listing agent for mandatory schedules. Possession details to be negotiated upon presentation of offer. (id:35492)
RE/MAX Garden City Realty Inc
633 - 5055 Greenlane Road
Lincoln, Ontario
Welcome to your dream home! This modern 2-bedroom, 2-bathroom penthouse offers luxurious living with stunning views of the Escarpment. Featuring sleek, contemporary finishes throughout, this unit boasts stainless steel appliances, an open-concept layout, and an abundance of natural light. Unit also comes with 1 underground parking spot, and locker.. Building is equipped with exercise room, party room, bike room, Roof Top Terrace, ample visitor parking. Surrounding area has award-winning wineries, and picturesque vineyards. Ideal for young professionals, retirees, commuters. Dont miss your chance to own this incredible home inthe Niagara area. (id:35492)
RE/MAX Escarpment Realty Inc.
752 Beach Boulevard
Hamilton, Ontario
This recently renovated semi-detached home offers the perfect blend of modern design and cozy living, making it ideal for those seeking both style and functionality. Located in a desirable neighbourhood, this property embodies the beach lifestyle with easy access to sandy shores and lake breezes. Enjoy a bright, airy layout with seamless flow between living, dining and kitchen areas, ideal for both relaxation and entertaining. Fully updated with sleek cabinetry, and a chic design that is perfect for both cooking and socializing. Stylish modern bathroom was recently updated with contemporary finishes, offering both comfort and a spa-like atmosphere with soaker tub and glass walk-in shower, as well as stackable washer & dryer. Three bedrooms, each featuring plenty of natural light. Basement was recently updated with new ductwork, electrical panel, floor levelling and waterproof concrete walls. Potential for granny-suite or rental income, with separate entrance. Big Backyard, partially fenced-in perfect for outdoor gatherings, gardening, or enjoying a quiet afternoon. This home combines the convenience of modern updates with the charm of a beach-inspired lifestyle. Whether youre relaxing at home or exploring the local beaches, youll find that this house has it all! (id:35492)
Keller Williams Edge Realty
222 - 2800 Keele Street
Toronto, Ontario
Attractive Price and Low Maintenance Fee, Perfect Starter Condo Or Investment. Comes With A Parking and A Locker. Plenty Upgrades (10 ft Ceiling, Floor to Ceiling Windows, Quartz Counter Top, Ceiling Light Fixture in Bedroom) , Meticulously Maintained By Owner. No Wasted Space. State Of Art Building Amenities (Rooftop Deck, Party Room, Gym). Convenient Location; Close To Schools, Park, Community Centre, Shopping Centre, Yorkdale Mall, Supermarket, Costco, Ttc Bus Stop & Subway Station, Library, Humber River Hospital, Clinics. Minute Access To Hwys 401,400, Allen & More! **** EXTRAS **** 1 Locker + 1 Underground Parking. (id:35492)
Homelife Landmark Realty Inc.
80 Thornbush Boulevard
Brampton, Ontario
Wow, This Is An Absolute Showstopper And A Must-See! Priced To Sell Immediately, This Stunning 4+2 Bedroom, East-Facing, Fully Detached Home Offers Luxury, Space, And Practicality For Families. Boasting 9' High Ceilings On The Main Floor, The Home Features Separate Living And Family Rooms, With The Family Room Showcasing A Cozy Gas Fireplace, Perfect For Relaxing. Gleaming Hardwood Floors Throughout The Main Floor Add Elegance, While The Beautifully Designed Kitchen Is A Chefs Dream, Featuring Granite Countertops, A Stylish Backsplash, And Stainless Steel Appliances! The Master Bedroom Is A Private Retreat With A Large Walk-In Closet And A 5-Piece Ensuite, Perfect For Unwinding. All Four Spacious Bedrooms On The Upper Floor Are Connected To Washrooms, Offering Privacy And Convenience For Every Family Member. A Second-Floor Laundry Adds Extra Convenience, While California Shutters Throughout The Home Provide Style And Functionality! The Fully Finished 2-Bedroom Basement Offers Flexibility With Potential As A Granny Suite Or Rental Unit, Complete With Its Own Laundry Facilities. This Homes Thoughtful Design Makes It Perfect For Multi-Generational Living Or As An Income-Generating Property. With Its Premium Finishes, Spacious Layout, And Income Potential, This Home Is Move-In Ready And Priced To Sell Quickly. Dont Miss Out On This Incredible OpportunitySchedule Your Viewing Today And Make This Home Yours! **** EXTRAS **** Impressive 9Ft Ceiling On Main Floor!! M/Flr Laundry! Premium Finished Basement, Potential Granny Ensuite ! Premium Dark Stain Hrdwd Flrs On M/Flr! Garage Access! Finished To Perfection W/Attention To Every Detail (id:35492)
RE/MAX Realty Specialists Inc.
18 Yarmouth Street
Brampton, Ontario
Yes, Its Priced Right! Wow This Stunning 4+2 Bedroom North-Facing Home On A Ravine Lot Is A Must-See And Priced To Sell! With 3,587 Sqft Above Grade (As Per MPAC) Plus An Additional 1,400 Sqft Of Legal Finished Basement Apartment, Totaling Approx 5,000 Sqft, This Home Offers Both Space And Elegance! Premium Ravine Lot! The Main Floor Boasts Soaring 10' Ceilings, While The Second Floor And Basement Feature 9' High Ceilings (Rarely Offered). A Separate Den/Office, Living, And Family Rooms On Main Floor Provide Ample Space For Entertaining Or Relaxing! The 4-Piece Washroom On The Main Floor Is Ideal For Elderly Parents, And The Den Can Easily Be Converted Into A Main-Floor Bedroom For Added Convenience! Gleaming Hardwood Floors Throughout Make This Home Completely Carpet-Free And Easy To Maintain (Childrens Paradise Carpet Free Home)! The Designer Kitchen Is A Highlight, Featuring Expensive Cambria Countertops, A Servery, A Walk-In Pantry And High End Stainless Steel Appliances, Perfect For Any Home Chef. The Master Bedroom Is A Personal Retreat With A Large Walk-In Closet And A Luxurious 6-Piece Ensuite. All Four Bedrooms On The Second Floor Are Spacious And Connected To 4 Full Washrooms, Offering Every Family Member Their Own Sanctuary! Spacious Loft On The Second Floor Offers Endless Possibilities!! The Legal 2-Bedroom Basement Apartment Offers Incredible Income Potential With A Separate Entrance And Its Own Laundry Facilities, Providing Convenience For Tenants And Privacy For Homeowners. A Second Laundry Room On The Second Floor Adds To The Home's Practicality! With Premium Finishes, A Strategic Location In A Desirable Neighborhood, And Income Potential, This Home Is A Rare Find. Perfect For Growing Families Or Investors, It Is Full Of Character And Opportunity. Schedule A Viewing Today To Make It Yours! **** EXTRAS **** Impressive 10Ft Ceiling On Main Floor, 9Ft On Main And 9Ft In Basement! Premium Legal Basement Apartment ! Premium Dark Stain Hrdwd Flrs On Main Floor And Second Floor! Garage Access! Finished To Perfection W/Attention To Every Detail (id:35492)
RE/MAX Realty Specialists Inc.
5 Folcroft Street
Brampton, Ontario
Wow! This Is An Absolute Showstopper And A Must-See! Priced To Sell Immediately, This Stunning 4-Bedroom Newer Home, Backing Onto A Serene Ravine And Less Than 1 Year Old, Offers The Perfect Blend Of Luxury, Space, And Practicality For Families! Enjoy The Breathtaking Ravine Views From The Two Attached Balconies! With 9' High Ceilings On The Main Floor, This Home Showcases A Well-Thought-Out Layout, Featuring Separate Living And Family Rooms, With The Family Room Boasting An Open-Concept Design Ideal For Relaxing Evenings Or Entertaining! The Second Floor Gleams With Elegant Hardwood Flooring, While The Beautifully Designed Chefs Kitchen Is A Culinary Dream,Equipped With Granite Countertops, A Stylish Backsplash, And Stainless Steel Appliances. This Kitchen Perfectly Balances Functionality And Sophistication, Making It The Heart Of The Home! The Master Bedroom Is A Tranquil Retreat, Offering A Large Walk-In Closet, A Luxurious 5-Piece Ensuite,And A Private Balcony Ideal For Unwinding. **** EXTRAS **** Hardwood Floors Through Out On 2nd Floor! Hardwood Staircase On All Levels! Upgraded Light Fixtures!Two Enjoy The Breathtaking Ravine Views From The Two Attached Balconies! Its A Property Not To Be Missed! (id:35492)
RE/MAX Realty Specialists Inc.
218 Bonnieglen Farm Boulevard
Caledon, Ontario
Welcome to this stunning 5+2 bedroom, 6-bathroom 6 car park home in Southfields Village, Caledon. Featuring a spacious design with 10-ft ceilings on the main floor and 9-ft ceilings on the second floor and basement, this home offers a blend of elegance and functionality. The upgraded kitchen boasts Quartz countertops and stainless steel appliances, perfect for family gatherings and entertaining. All bedrooms on the second floor are connected to bathrooms, with 4 full bathrooms for added convenience. The professionally finished basement includes a separate side entrance, a recreation room, a second kitchen, 2 large bedrooms, and ample storage space ideal for extended family or rental potential. Additional highlights include a gorgeous oak staircase with iron pickets and proximity to Southfields Village amenities, schools, parks, and shopping. A perfect blend of luxury and location don't miss out on this exceptional property! (id:35492)
Omaxe Real Estate Inc.
58 Joseph Street
Uxbridge, Ontario
Welcome to this stunning Walk-Out Bungalow nestled in a park-like environment in the highly desirable Wooden Sticks neighborhood of Uxbridge, Ontario! This charming 3-bedroom, 3-bathroom all-brick Bungalow with a Double Garage offers an ideal combination of comfort and elegance. Upon entry, you'll be greeted by a spacious, open-concept Living Area filled with natural light, accentuated by elegant California Shutters and soaring 9-foot ceilings. The well planned Kitchen is equipped with modern appliances including a Gas Stove, Large Pantry, Granite Counter Breakfast Bar, and a Breakfast Nook that opens out to a private Deck. The adjacent Great Room features a Gas Fireplace, perfect for adding warmth and ambiance during the colder months. Unwind in the quiet Primary Suite, which over looks the private backyard and includes its own ensuite bathroom, while the additional bedrooms provide ample space for family or guests. The large, finished basement offers endless potential for a home theater, a gym or a separate unit, and the abundance of windows provides a ton of natural light. As well there is a large area, currently used as an office but large enough for a bedroom. The backyard is your own hideaway, offering total privacy in the summer and fall. Homes like this are rare in the area, especially with a walk-out basement. Don't miss the opportunity to own this remarkable property in one of Uxbridge's most coveted Communities. **** EXTRAS **** A/C 2021, Shutters 2021, Water Filtration 2021, Humidifier 2021, Composite Deck 2023, Dishwasher 2023, Garage Door Opener 2023, Roof De-Icing Cables 2022, Kitchen Faucet 2024, Freshly Painted Primary Suite 2024, Very well insulated. (id:35492)
Housesigma Inc.
978 Admiral Avenue
Ottawa, Ontario
You will want to run quick to seize this golden opportunity! Tucked away on a serene, tree-lined street, an attractive two-dwelling Carlington home awaits, just minutes from the Civic Hospital, Experimental Farm, top schools, shopping, and major highways, offering an unbeatable central location. Boasting two well appointed, self-contained units with private entrances and every single amenity, this home is perfect for multi-generational living or generating rental income. The main-level unit features vintage hardwood floors, a light-filled living space, a spacious bedroom overlooking the private backyard, and a well equipped kitchen with a washer and dryer tucked away nearby. Upstairs, the second unit dazzles with an open-concept layout, modern kitchen, a nice sized bedroom with its own washer and dryer, and treetop views. The large fully fenced backyard is an oasis, complete with lush greenery, a deck ideal for dining, and a storage shed. A long driveway accommodates three vehicles with ease. In this trendy location, this rare gem is brimming with potential and ready to welcome you! (id:35492)
Royal LePage Team Realty
103 Brooks Road
Beckwith, Ontario
This charming spacious 4 bed, 3 bath home has been completely renovated, and is move in ready. The open concept layout and modern kitchen are perfect for entertaining, and there is a fully finished basement with a gorgeous wet bar, complete with beautiful new stone countertops. The home sits on just about a third of an acre, and is positioned at the end of a quiet dead end street next to a forested area. There is also a new deck to enjoy the backyard from. Just moments from highway 15, and highway 7, this is perfect for anyone commuting in any direction and even has a 50 amp plug for an electric car in the garage. There is a lovely gas fireplace with brick surround, new appliances including built in stovetop and oven, dishwasher, fridge, hood fan and microwave, and there is new washer and dryer on the lower level. Furnace and A/C are about 7 years old. Roof 3 years, the windows are about 10 years old. Extra blown in insulation in the attic to R-50. The shed has power, and is insulated.They don't make them like this anymore! Book your showing! ** This is a linked property.** (id:35492)
Keller Williams Integrity Realty
6596 Vista Patrick
Ottawa, Ontario
**OPEN HOUSE--Sunday January 5th from 2-4pm** Welcome to 6596 Vista Patrick Private. This spacious Modular home features a large eat-in Kitchen with an island and ample storage; perfect for culinary enthusiasts.The expansive & bright Living Room boasts windows on 2 sides and offers plenty of space for entertaining and relaxing. Retreat to the Primary Bedroom withits walk-in closet and 3-piece Ensuite. 2 additional Bedrooms, with the 3rd Bedroom boasting sliding doors that lead onto the private wood deck with gazebo; ideal for enjoying a morning coffee. Additional features include a good-sized shed and lots of mature trees which provide plenty of privacy along with the extra bonus of not having any rear neighbours. Note: This is a Land-Lease property. (id:35492)
Royal LePage Team Realty
314 Hambly Road
Greater Napanee, Ontario
This charming raised bungalow, nestled on a tranquil 1-acre lot, offers a perfect escape to the peaceful country lifestyle you've been dreaming of. With 3 spacious bedrooms and a 4-piece bathroom featuring ensuite laundry, this home is designed for comfort and practicality. Inside, the layout provides distinct spaces for relaxation and entertainment, making it ideal for both quiet nights and lively gatherings. The finished basement adds extra living space, perfect for a cozy family room, a play area, or even a home office. Step outside to enjoy your personal retreat! The deck off the kitchen is perfect for sipping morning coffee, and the above-ground pool promises endless summer fun. Surrounded by nature and situated on a quiet country road, this property delivers serenity at its best. Key updates include a new roof (2022) and a meticulously maintained interior that makes this home move-in ready! Affordable, clean, and brimming with potential this country bungalow is your opportunity to embrace a simpler, more peaceful way of life. Don't wait schedule your showing today and make this your dream home! (id:35492)
Exp Realty
752 Beach Boulevard
Hamilton, Ontario
This recently renovated semi-detached home offers the perfect blend of modern design and cozy living, making it ideal for those seeking both style and functionality. Located in a desirable neighbourhood, this property embodies the beach lifestyle with easy access to sandy shores and lake breezes. Enjoy a bright, airy layout with seamless flow between living, dining and kitchen areas, ideal for both relaxation and entertaining. Fully updated with sleek cabinetry, and a chic design that is perfect for both cooking and socializing. Stylish modern bathroom was recently updated with contemporary finishes, offering both comfort and a spa-like atmosphere with soaker tub and glass walk-in shower, as well as stackable washer & dryer. Three bedrooms, each featuring plenty of natural light. Basement was recently updated with new ductwork, electrical panel, floor levelling and waterproof concrete walls. Potential for granny-suite or rental income, with separate entrance. Big Backyard, partially fenced-in perfect for outdoor gatherings, gardening, or enjoying a quiet afternoon. This home combines the convenience of modern updates with the charm of a beach-inspired lifestyle. Whether you’re relaxing at home or exploring the local beaches, you’ll find that this house has it all! (id:35492)
Keller Williams Edge Realty
16 Garden Place
New Hamburg, Ontario
Enjoy carefree living at 16 Garden Place , a lovely Sheffied model in the active lifestyle community of Morningside. This home is located on a private cul-de-sac with a premium lot boasting a beautiful open backyard. A bright , move-in ready home complete 2 bedrooms, 2 bath plus engineered hardwood flooring throughout, a generous kitchen with lots of cupboards, a fresh main bath, primary ensuite with walk in shower and sunroom offering views of the open rear yard. Enjoy the oversized deck complete with awning (21), gas bbq hookup and extra large storage shed. Additional updates include: hot water heater (24), new eavestrough (21), insulation upgrade. Morningside has something for everyone - become part of this sought after community! Call today. (id:35492)
RE/MAX Twin City Realty Inc.
#107 - 4620 Highway 7 Road
Vaughan, Ontario
*2 Parking Spaces. Main Floor Unique Layout, No need for elevator. Only One Of Its Kind In The Entire Building With 6 X 22Ft Terrace; 1st Floor Corner Unit. 2 Bedroom, 2 Baths (Approx. 1100 Sq Ft); 9Ft Ceilings; Open Concept Kitchen Area/Living Room; Spacious Rooms Throughout; Natural Light Throughout; Full Laundry Room; Storage Room In Unit and in Garage. Granite Countertops In Kitchen; Marble Countertops In Master Bathroom. **** EXTRAS **** Stainless Steel Appliances (Fridge, Stove, Dishwasher) Close To 400/401/407Highways, Walk To Lrt/Viva And Brampton/Zum Transit, Lrt Transit Connects With Only 1 Bus To Ttc Subway Station, Walk To Shops (id:35492)
Right At Home Realty
531 - 165 Legion Road N
Toronto, Ontario
#### Location Location #### Beautiful and well kept One bedroom in highly desirable Mimico! Functional layout featuring 9 ft ceilings & open concept with a large balcony. Great unit for first home buyer/investor. Upgraded kitchen with quartz counter top, stainless steel appliances & full size stove. Great amenities including penthouse gym overlooking downtown Toronto. Steps away to parks, TTC & short commute to downtown & airport. 1 parking & 1 locker. **** EXTRAS **** All ELF'S ,S/S Fridge, S/S Stove, S/S Range Hood, S/S built-in dishwasher, Front load Washer/Dryer, Window coverings (id:35492)
RE/MAX Gold Realty Inc.
1349 Argall Court
Milton, Ontario
Exquisite custom luxury home meticulously crafted 4400+ sqft with fully finished basement. Fully fenced backyard. PARKING FOR 4, exterior pot lights; 10' CEILINGS ON MAIN & 9' on 2ND FLOOR! Extended Door Sizes and French door entry for backyard.The main floor den/office provides flexibility for remote work/study. The bright eat-in kitchen features HIGH-END APPLIANCES, a double oven & 36 cooktop, chef's desk, pantry, & island with extra cabinets. The adjacent family room boasts a GAS FIREPLACE & distinct dining room is perfect for hosting gatherings. Upstairs, generously sized bedrooms, a primary suite with DOUBLE WALK-IN CLOSETS & 5pc ensuite, raised vanity & upgraded glass walk-in shower. A LOFT provides additional space.The basement have two portions as one side legal 2 bedroom apartment with separate entrancewith one full washroom and laundry and kitchen and second portion have one recreation hall withpowder room. Main Floor Laundry Room With Access To Double Car Garage. (id:35492)
Coldwell Banker Sun Realty
35 Dawson Street
Stratford, Ontario
This property offers the perfect location when it comes to Stratford living! Situated just minutes from Stratford's Avon River, you'll be able to enjoy all the beauty the city has to offer, right at your doorstep. Located on a large 130 X 70 lot, appreciate the tranquility, privacy and spaciousness this property provides. This brick bungalow offers one floor living with a finished basement providing additional living space. This home has a lovely kitchen with granite countertops, 3 bedrooms, 2 bathrooms as well as a large rec room, workshop/storage room and office. Enjoy both a private back deck as well as side patio to expand your living space. This home also features an attached garage and 12 X 12 shed with both man door and side doors to drive your riding mower or bikes right in. Everything is walkable including to downtown, the Festival Theatre, or take a stroll around the river. This property is a pleasure to show. (id:35492)
Royal LePage Hiller Realty
5705 - 14 York Street
Toronto, Ontario
Luxury Corner Unit on 57th foor with phenomental Sw views of lake, CN Tower and Rogers Center, 2 Balconies,open & Juliet, UpgratedHardwood Floors, New LaminatenFloorings Bedrooms, Granite Counter Tops in Kitchen, very Functional Layout, Modern & Stylish. B/I Europeaninspired Appliances, High End Finishes.Across the street from access Union Station, Longo,s. TD Bank and access to path, Steps fromWaterfront, Financial/Entertainment District. Easy access to Highways and 24-Hour Concierge. **** EXTRAS **** All Existing Appliances, Stainless Steel Fridge & Freezer, Stove, Oven, Microwave/Hood Fan, Dishwasher, Stacked Washer/Dryer, All Electric LightFixtures, All Window Coverings. (id:35492)
Top Canadian Realty Inc.
91 Spen Haven Road
Kawartha Lakes, Ontario
This delightful log cabin resides right across from Pigeon Lake, situated on an expansive 44-acre lot adorned with both wooded areas and open clearings. The property comes complete with a barn, out-buildings, and enclosed spaces for livestock, boasting three road frontages. Ideal for those with a passion for part-time farming, the location is a mere 20-minute drive to Lindsay and just 75 minutes to Toronto. Inside, the home features 9.5-foot high ceilings, a charming authentic interior with exposed logs, engineered hardwood flooring, a warm front porch, and a multi-level rear deck. (id:35492)
Exit Realty Sunset Brokerage Ltd.
52 Gamble Street
Halton Hills, Ontario
Gorgeous 82' ft Detached Home Nestled Within The Esteemed Glen Williams Neighborhood On A Sprawling Premium Ravine Lot, ExpertlyCrafted By The Renowned Eden Oak Builders. This Elegant 4-bedroom Home Boasts Lofty 10 Ft Ceiling On Main Floor, 9 Ft On 2nd Floor, 9 Ft InBasement With Floods Of Natural Light. Engineered Hardwood Flooring Throughout. Cold Cellar & Rough In Washroom In Basement. AThoughtfully Crafted Family-Friendly Floor Plan. Warm & Inviting Living Room With Combined Dining Area, Family room Overlooking TheBackyard, Den/Ofce With Tons of Natural Light and 4 Massive Bedrooms On The Upper Level. With It's Prime Location, 3-car garage, BackyardOverlooking a Ravine, Premium Features, And The Eden Oak Seal Of Quality, Your New Home Promises To Be A Haven For You And Your Family.Secure Your Future In This Prestigious Community And Look Forward To The Joy Of Moving Into Your Dream Home. (id:35492)
Save Max Supreme Real Estate Inc.
19 Emerald Street N
Hamilton, Ontario
Completed renovated 2 story, 3 bedroom freehold brick town house. Open & high ceiling main floor layout. New eat-in kitchen. New washroom, New pot lights, New laminate flooring, New light fixtures. New front door. Updated electrical panel & wiring. Roof single, -2019, Private fenced backyard. Close to all amenities. Walker's paradise with walking score 96 out of 100. RSA. Just move in and enjoy! Attach SCH b & FORM 801 to offer. (id:35492)
RE/MAX Escarpment Realty Inc.
18 Rosewell Street
Hamilton, Ontario
Welcome to this great 4 level backsplit with 3 bedrooms, 2 bathrooms and a double car garage. This home has updated flooring, ample kitchen cabinets with pantry, and stainless steel appliances, perfect for any family looking for space. The main level has a large formal living/dining area and a large kitchen that walks out to the backyard deck with a hot tub. The second level boasts three good size bedrooms and a nicely updated bathroom. The lower level family room with a fireplace is a perfect cozy space for any family. It could be used as family room, or a rec room with an office space and offers a 3 piece bathroom on this level. The 4th level to the basement offers a ton of potential to add more living space if needed. The four levels add up to more than 2400 sq ft of space in this home. Shingles (2021) Furnace & AC (2022). Double garage with inside entry and a large driveway, all close to schools and parks. Easy access to the Linc and Red Hill Pkwy. (id:35492)
Queensway Real Estate Brokerage Inc.
126 Lloyminn Avenue
Hamilton, Ontario
Beautiful, Executive 3+1 bedroom home in desirable Old Ancaster!! This unique home features a must see open concept layout with a gourmet kitchen, granite counter tops and a dining room with French doors leading to a spacious backyard. The main floor also includes an office space, a 4 piece bath and a great room with fireplace and French doors out to a private deck. The second level master suite has vaulted ceilings, hardwood floors and its own spa like bathroom. The 2ndand 3rd bedrooms have their own shared ensuite. Hardwood & travertine floors flow throughout. New metal roof 2021. New furnace 2023. New heat pump 2023. Large, private tranquil lot has a drive way with two separate street entrances, each with their own garage entrance. **** EXTRAS **** The neighbourhood has a local community centre and pool and is a 5 minute walk to the Dundas Conservation Area. All just minutes from great schools and shopping in Ancaster. This home is truly one of a kind with all it has to offer. (id:35492)
Century 21 Leading Edge Realty Inc.
25 - 590 North Service Road
Hamilton, Ontario
Welcome to unit 25, 590 North Service Road. This townhome has 2 bedrooms, 3 bathrooms with over 1300 sqft of total living space. This home is perfect for first time home buyers, young professionals, investors or retirees! Enjoy quality features throughout this modern unit including natural lighting, high ceilings, radiant light fixtures & laminate flooring. Experience the bright living room & upgraded kitchen featuring modern cabinetry and stainless steel appliances! The top level is complete with a large masters with an ensuit 4pc bath and a second spacious bedroom with access to another 4-piece bathroom. Fantastic location in the lakefront community of Fifty Point just steps from Lake Ontario views and minutes away from local amenities, shopping, grocery stores, Costco, dining, Newport Yacht Club, parks, schools and easy highway access to the QEW for an efficient commute. This home is a MUST see! Call us today for more information! (id:35492)
Coldwell Banker Momentum Realty
1 Viking Island Eagle Lake
Eagle Lake, Ontario
Viking Island – An Outdoorsman's Dream! Ever dreamed of owning a private island? Here’s your chance! Viking Island is a WHOPPING 35-acre paradise with 1.6 miles of pristine shoreline, located on the southern side of Eagle Lake, Ontario. This exclusive island offers privacy and natural beauty. Spend your days fishing in one of Ontario's premier lakes, or exploring your expansive property. One of the standout features of Viking Island is its protected location. The southern shore and nearby islands are under Crown ownership and provincial park protection, guaranteeing that your views and the natural surroundings will remain untouched by development. Additionally, owning the mineral rights adds an extra layer of value to your investment. The property includes a main cottage and 2 bunkies with a sauna at the dock, perfect for accommodating guests and enhancing your island retreat experience. Viking Island is easily accessible by boat or floatplane, adding to the adventure and exclusivity of your island experience. Don’t miss out on this rare opportunity! Call today for more details or to schedule a viewing. (id:35492)
RE/MAX Northwest Realty Ltd.
3802 - 15 Iceboat Terrace
Toronto, Ontario
Amazing location! This stunning one bedroom + den corner unit at Concord's Parade 1 Tower comes with a parking spot & locker! The unit has floor-to-ceiling windows and plenty of pantry space. Efficient layout with a cozy open concept living/dining area, making it easy to entertain or just relax at home! The den is a perfect space for home office with plenty of natural light. The building is in a prime location, steps away from TTC, waterfront, library, restaurants, Sobeys, CN Tower, Rogers Centre, Financial/Entertainment Districts and The Well. Building amenities incl: 24hr concierge, gym, indoor pool, patio terrace, BBQ, yoga studio, party room, billiard and much more! **** EXTRAS **** This building is steps away from waterfront, parks, elementary school, rogers center, restaurants, grocery stores and gardiner expressway! (id:35492)
Ipro Realty Ltd.
335 Rathburn Road W Unit# 2012
Peel, Ontario
Sophisticated Corner Suite in Mississauga City Centre. Experience modern luxury in this upgraded 2-bedroom, 2-bath corner suite with a sought-after split bedroom floor plan, boasting 999 sqft, one of the largest floor plans in the building, offering privacy and functionality. The customized open-concept design features stainless steel appliances, granite counters, hardwood floors, and beautifully renovated bathrooms. Enjoy the convenience of in-suite laundry, upgraded lighting and pot lights throughout. Flooded with natural light from expansive windows, you can also step onto your large balcony and enjoy the breathtaking views. Enjoy stress-free living with maintenance fees that cover everything except hydro. The suite includes 2 underground parking spots and 2 lockers. The upscale building features a concierge, indoor pool, sauna, gym, Tennis courts, media room, guest suite and more. Located steps from Square One, Whole Foods, Sheridan College, Movie Theatres, restaurants The Living Arts Centre and countless amenities, this is urban living at its finest. (id:35492)
The Agency
22 N Norfolk Street N
Hamilton, Ontario
Welcome to 22 Norfolk Street North! This Seven (7) Bedroom, Two (2) Bathroom home is in an excellent location across the street from McMaster Campus. The home has been maintained well with roof, windows, furnace and A/C updated in the last ten years. The home has excellent parking and also a detached double garage. The home is leased until April 30th, 2025 and the tenants would consider staying. The lot is in close proximity to McMaster and has potential for future development as McMaster University expands its student housing footprint. Call me to view of for more details. (id:35492)
One Percent Realty Ltd.
9 Mccann Street
Guelph, Ontario
Beautiful 3+1 Bedrooms Semi-Detached House with Legal 2nd Dwelling Unit with a 2nd Kitchen and a Washroom In The Basement having additional Car Parking for the tenants In the Most Desired Neighbourhood of Guelph. Freshly Painted! Great Layout, Open Concept, Modern Kitchen, Large Windows Throughout For Ample Natural Light & Good Size Backyard. Laminate Flooring In Living Room & Bedrooms. Primary Bedroom With Ensuite Washroom. Two Laundries in House: 2nd Floor & in Basement. New One Bedroom Legal Basement with Separate Entrance. Separate parking for Tenant. Close To Guelph University, Schools, Grocery & Banks. Excellent Opportunity For Investors And End Users!!! **** EXTRAS **** 2 Stoves, 2 Fridges, Dishwasher, Microwave, 2 Washers And 2 Dryers. All Existing ELF's & Window Coverings. (id:35492)
Executive Real Estate Services Ltd.
3121 Clipperton Drive
Mississauga, Ontario
Open Foyer Cathedral Ceiling Invites You To This Luxury Upgraded Home. High-End Stamped Concrete Driveway /Patio. Double Door Entry. Freshly Painted (Benjamin Moore), Brand New Refrigerator & Dishwasher, New Light Fixtures On Main Level, Extra Tall Cabinets, Central Island, Granite Countertops, Backsplash, Hardwood Floor/Circular Stairs, Crown Molding, Pot lights, 9 Ft Ceiling. Jacuzzi In Master Ensuite. Spacious Basement Apartment W/Side Entrance, Desirable Schools, Close To Major Highways, Community Centre, Erin Mills Town Centre, Restaurants, Parks, Amenities And Hospital Are Just few Minutes Away. **** EXTRAS **** Stove, Refrigerator, Dishwasher, Washer& Dryer, All Window Coverings , All ELF's (id:35492)
Royal LePage Terrequity Realty
701 Wilson Street
Hamilton, Ontario
Sunny, warm and inviting best describes this beautifully completed renovated all brick, 4 bedrms,2 bathrooms, 2.5-story family home. Large living and dining room. New kitchen countertop & cabinets. Second floor 3 good size bedrooms & 4pc full bath. Finished attic with 1 oversize size 4th bedroom. New 3 pc washrooms in the basement. New light fixtures & doors. New laminate flooring. Fenced back yard. Detached garage. Located at a very convenient location to every thing. Many nearby public transportation options. (id:35492)
RE/MAX Escarpment Realty Inc.
33 - 990 Deveron Crescent
London, Ontario
Welcome to this stunning brand-new stack townhouse, perfect for modern living! The heart of the home features an impressive 8-foot kitchen island with a sleek quartz countertop and ceiling-height cabinets, providing ample storage and style. The main floor is designed for entertaining, with a spacious dining area and a cozy living room, creating the perfect space for family and friends to gather. The third level offers a luxurious primary suite with a 3-pieceensuite bathroom and a walk-in closet. Additionally, you'll find two generously sized bedrooms, a 4-piece bathroom, and a conveniently located laundry area on the same level. Situated in a prime location, this home is close to Hospitals, schools, highways, parks, and shopping areas, making it ideal for families and professionals alike. Don't miss the opportunity to make this beautiful townhouse your new home! (id:35492)
Initia Real Estate (Ontario) Ltd
3985 Crown Street
Lincoln, Ontario
Beautiful Home - With Walkout Basement! Losani Townhouse ""The Ambrosia"", Approx 1578 sqft. W/ 1.5 Car Garage,3 Bedrooms, 3 Baths & Loft! Beautiful Finishes - Main Floor Open Concept 9' Ceilings, Pot Lights; Hardwood Floors On Main Floor; Oak Staircase; Large Eat In Kitchen W/ Quartz Counters, Dark Stained Extended Wood Cabinets, Corner Cabinet, Pantry and Centre Island & SS Appliances; Breakfast Area Sliding Door Leads To Wooden Balcony O/Looks Tree Lined Backyard;.2nd Floor Spacious Bedrooms W/ Large Windows, Closets; 4 Pc Bath; Lots Of Light In This Home; Upper Level Large Loft - Perfect For Office Or TV Area; Large Primary Bedroom W/ Wall To Wall Windows, W/In Closet W/Shelving & Window - 3 Pc Bathroom W/ Glass Door Shower. **** EXTRAS **** Double Car Parking in Driveway. Just Move In. Minutes to all amenities, including GO Station local award winning wineries, restaurants, Lake and Hiway 403. Great location and neighbourhood for young families or retirees. (id:35492)
Keller Williams Real Estate Associates
12 Sandy Ridge Court
Whitchurch-Stouffville, Ontario
Step into unparalleled luxury with this exquisite custom-built residence, perfectly situated in the prestigious Trail of the Woods. Meticulously designed by the renowned Lisa Worth, this home seamlessly blends timeless elegance with modern comfort, offering a welcoming retreat for families and entertainers alike. Inside, discover five luxurious bedrooms, each with its own private ensuite, ensuring ultimate comfort and privacy for everyone. The heart of the home is the state-of-the-art gourmet kitchen, adorned with stunning countertops and outfitted with top-tier appliances perfect for casual family meals or hosting extravagant dinner parties. Multiple fireplaces throughout create cozy, inviting spaces for gathering with friends & family.The finished lower level is a haven for entertainment, boasting a stylish bar, a fully equipped second kitchen, a modern wine room, and a games room. Theres also an additional sixth bedroom with its own ensuite, ideal for guests or extended family. Step outdoors and be transported to your own private resort. The centerpiece is a sparkling pool surrounded by lush landscaping, expansive terraces, and a covered porch for alfresco dining. A Napoleon outdoor kitchen completes this serene oasis, perfect for hosting unforgettable summer soirees or relaxing in tranquility.Sunlight bathes every corner of this home, accentuating its bespoke finishes and exceptional craftsmanship. Thoughtfully designed to balance luxury and warmth, this property is truly one-of-a-kind.Conveniently located near Ontario's top private schools including St. Andrews College, St. Annes Girls School, The Country Day School, and Villa Nova this home is also minutes away from charming boutique shops, fine dining, and major highways including the 404 and 407, with easy access to Pearson International Airport. Experience the pinnacle of luxury living in this extraordinary home where elegance meets comfort in every detail. (id:35492)
RE/MAX Hallmark York Group Realty Ltd.
784 Eddystone Path
Oshawa, Ontario
A MUST SEE 784 Eddystone Path Oshawa,Boasting FREE HOLD TOWNHOUSE 3 spacious bedrooms and 3 bathrooms, this home is ready for you to make it your own. Located in a great location, it offers easy access to all amenities, making daily life a breeze.Step inside to discover an open-concept layout that is perfect for entertaining. The large windows flood the space with natural light, Steps Away From All Essential Amenities Parks, Schools, recreation center, shopping, Highway 401, Oshawa-Go. (id:35492)
RE/MAX Royal Properties Realty
707 - 118 West Street
Port Colborne, Ontario
Offering 3 bedrooms, two full baths, two balconies and two EV parking spaces, Suite 707 ""The Pier"" is east facing, directly overlooking the Welland Canal. This contemporary residence encompasses 1,366 square feet containing a custom white kitchen with quality cabinetry, upgraded quartz counters, under cabinet lighting, stainless steel appliances and a large island with counter seating. Additional notable features consist of a spacious walk-in closet along with a four-piece ensuite exclusive to the primary bedroom. An enclosed laundry room (with added storage and folding table) as well as a barrier-free second four-piece bathroom, add to the appeal of this distinct dwelling. The two EV parking spaces, with direct access to the side lobby entrance, and an exclusive, main floor storage locker are included with Suite 707. Note that all windows are wired for electronic blind installation. South Port is a well appointed building with numerous amenities comprised of a social lounge, outdoor barbecue area and an elegant lobby featuring 14' ceilings and mail boxes. Residents also have access to a fitness room and bicycle storage. Entertain your guests in the party room, with kitchen, bathroom, lounge and dining area. Enjoy convenient interior access to the the ground floor commercial units including Pie Guys restaurant. Discover the unchartered charm of Port Colborne with the marina, beach, golf and shopping at your doorstep. Easy access to paved walking and cycling pathways. Immediate occupancy available. (id:35492)
Sotheby's International Realty
128 Olde Towne Avenue
Russell, Ontario
Welcome to 128 Olde Towne Ave, nestled in the heart of the beautiful and vibrant Olde Towne West Community in Russell. Step into a bright, open-concept main floor designed for modern living. The kitchen showcases granite countertops, rich mahogany cabinets, convenient pots and pans drawers, and a built-in wine rack. The spacious dining area seamlessly connects to the living room, which is anchored by a cozy gas fireplace with an elegant tile surround.The primary bedroom features double closets and a stylish 3-piece ensuite with a glass shower. Two additional bedrooms and a 4-piece bathroom with a laundry area complete the main level. Downstairs, the expansive basement offers a versatile games area, a recreation space, a powder room, and a workshop.The outdoor space is perfect for entertaining, boasting a large two-tier deck, an above-ground saltwater pool, and a fully fenced yard. Additional highlights include permanent Gemstone LED lighting, a gas BBQ hookup, a double car garage, and a central vacuum system with accessories.With its stunning curb appeal and meticulous maintenance, this home is truly a must-see! Please note: 24-hour irrevocable on all offers. (id:35492)
Coldwell Banker First Ottawa Realty
38 Gladmary Drive
Brampton, Ontario
New Detached home in the Bram West Neighborhood near Mississauga Rd.! This 4-bedroom, 3-bath home features an unfinished basement with a separate entrance. Offers an ideal living space for families, complete with double garage doors. Open-concept layout with hardwood floors throughout and a beautiful gas fireplace at the center of the living room. **** EXTRAS **** SS Appliances, Quartz Countertop in Kitchen, Double Sink, Washer/Dryer on Ground level in Mudroom (id:35492)
Right At Home Realty
3211 - 36 Zorra Street
Toronto, Ontario
See Virtual Tour!*** Welcome to THIRTY SIX ZORRA Located at The Queensway & Zorra St, one bedroom with One Parking and One locker. Beautiful unobstructed view of the city and Lake Ontario from the balcony! Functional, open concept layout with beautiful kitchen, separate bedroom with window and walk in closet, Stainless Steel, Energy-Efficient Appliances And A Gleaming Quartz Kitchen Countertop, 9-Ft Ceilings, Laminate Flooring, And Floor-To-Ceiling Windows. Beautifully Designed 35-Storey Building With Over 9,500SQFT of the amenities is a Lifestyle Destination including a Rooftop Pool Deck, Fitness Center, Sauna. BBQ area, Games Room, Pet wash, 24/7 Concierge, and guest rooms. Close to Sherway Gardens, Costco. Kipling Subway Station. Easy Access to the Gardiner, 427, and QEW. Direct Exclusive Shuttle Bus to Kipling Station & Go Train. **** EXTRAS **** Parking and Locker are included. (id:35492)
Right At Home Realty Investments Group



