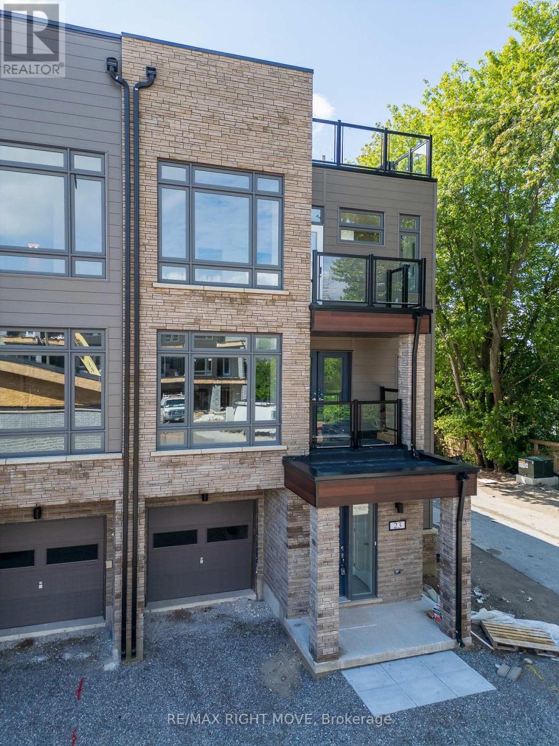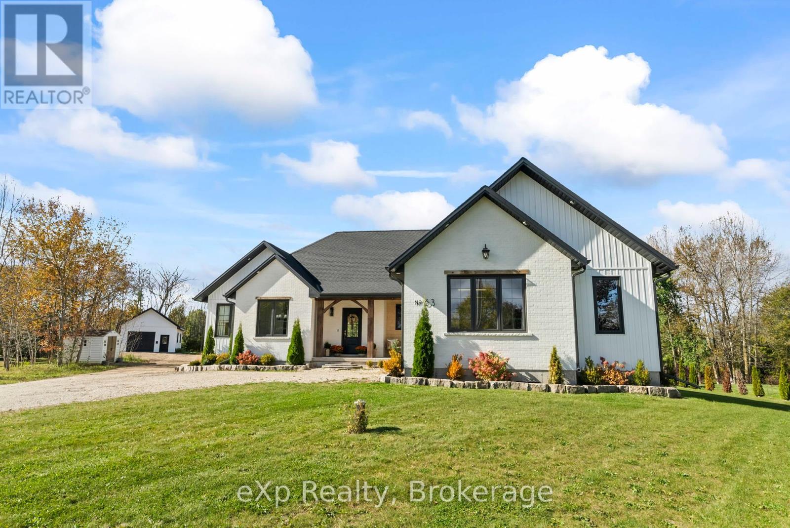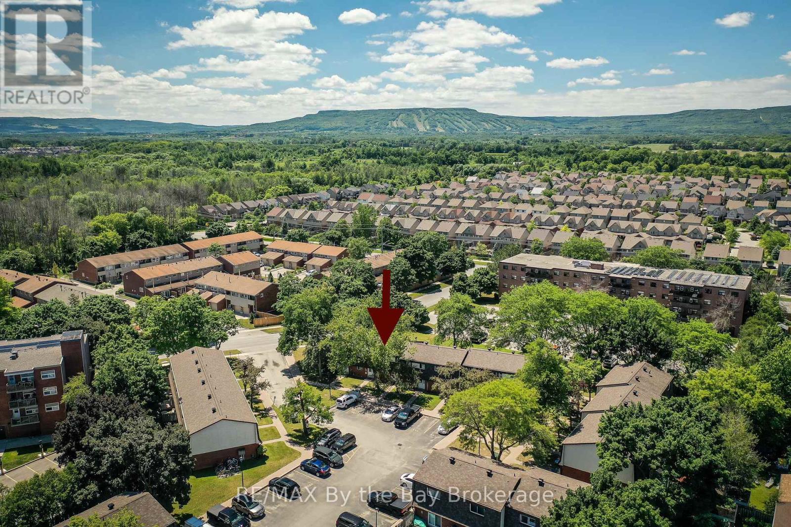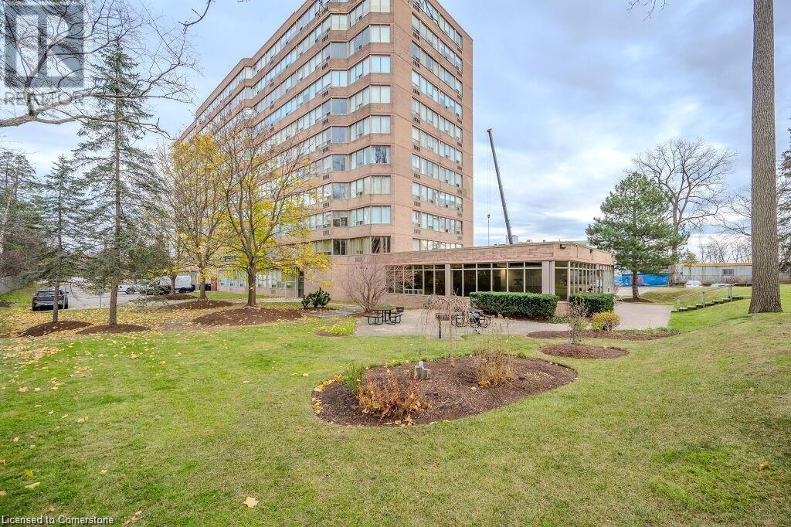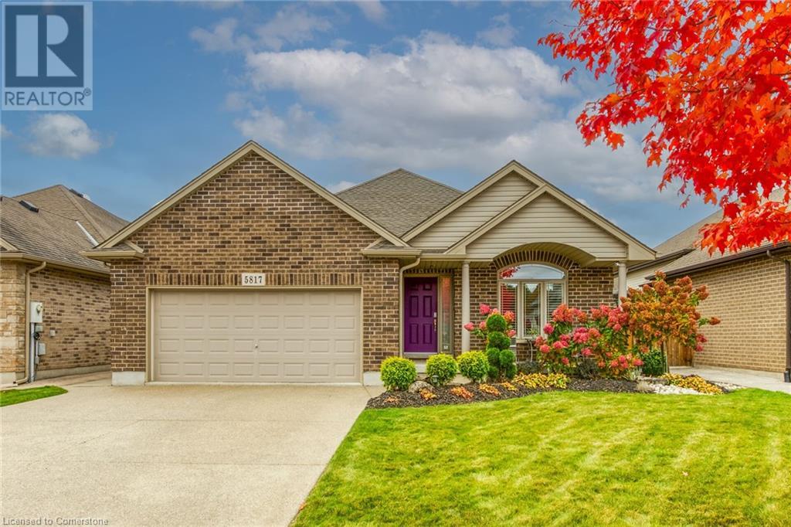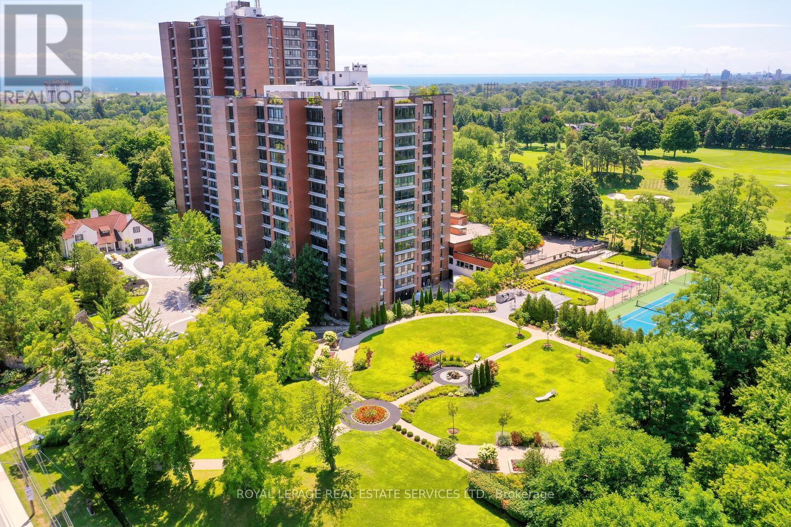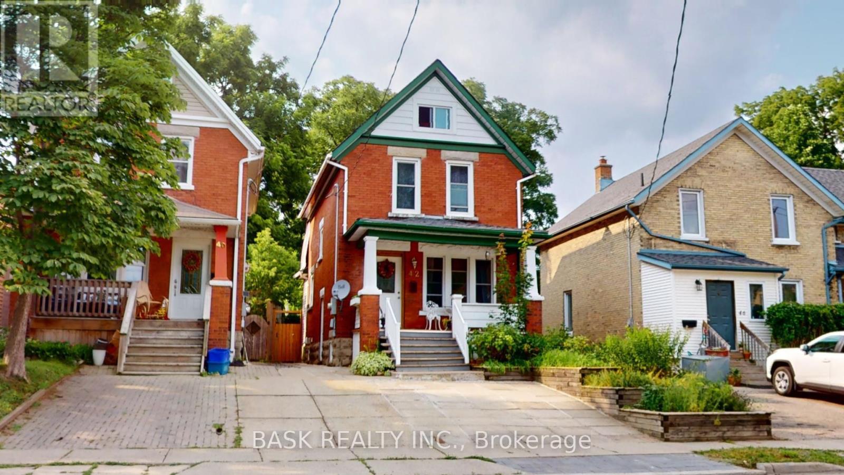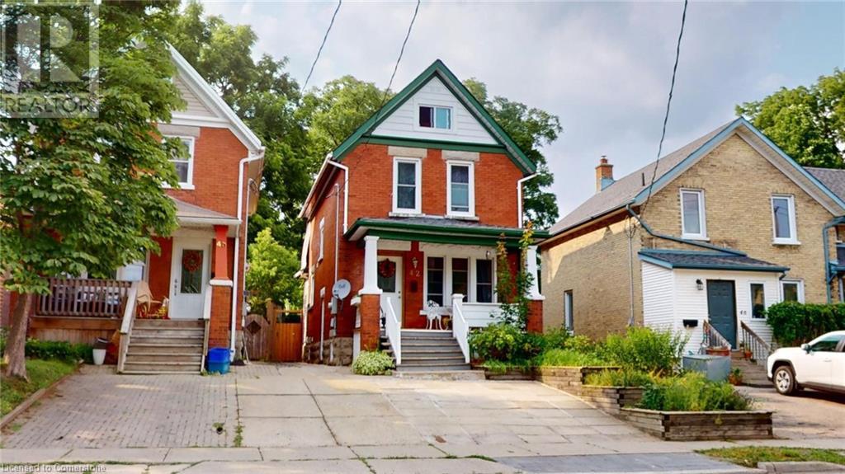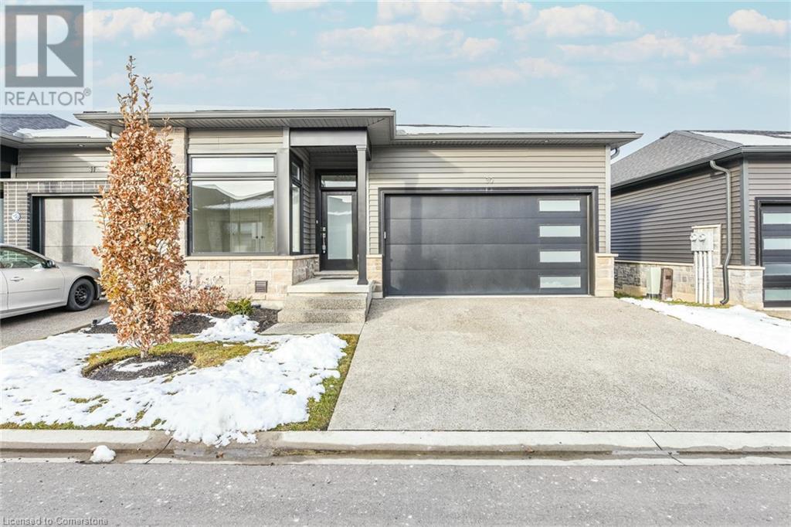23 Wyn Wood Lane
Orillia, Ontario
Welcome to Orillia Town Fresh! Perfectly positioned between Colburn and Elgin Streets, this prime location is just a short stroll from downtown, local grocery stores, scenic parks, and the vibrant Port of Orillia.Step inside through either the street-level entrance or private garage into a welcoming foyer that opens to a versatile rec roomperfect for a home office, gym, or additional living space.The second floor boasts an open-concept layout ideal for entertaining. The modern kitchen, complete with quartz countertops and brand-new appliances, flows seamlessly into the breakfast and living rooms, offering views of the clubhouse. A convenient powder room is also located on this level.Upstairs, the third floor features three sunlit bedrooms, including a serene primary suite with an ensuite bath. Natural light floods the space, thanks to the additional end-unit windows, giving it the feel of a semi-detached home.The showstopper is the massive rooftop terrace, where you can unwind with stunning panoramic views of Lake Couchichinga perfect retreat for hosting friends or enjoying quiet moments.With 2,011 sq. ft. of thoughtfully designed living space, this home includes 3 bedrooms, 3 bathrooms, fresh paint throughout, and a full Tarion warranty transferable to the new owner. Move-in ready and designed for modern living, this property is waiting to welcome you home. (id:35492)
RE/MAX Right Move
7 Garrick Road
Toronto, Ontario
***MOVE IN READY***Discover this stunning, fully renovated 3+2 bedroom, 2 bathroom detached home in the prestigious Cliffcrest community of Scarborough. With extensive brand new top to bottom renovations and upgrades in 2024, this home shines with contemporary elegance & is move in ready. Step into a spacious, sun-drenched living room featuring large bay windows, smooth ceilings, and modern pot lights for a bright, welcoming ambiance. The sleek brand-new kitchen boasts stainless steel appliances, quartz countertops, luxury cabinetry, and large windows that flood the space with natural light. The fully renovated bathrooms exude luxury with high-end fixtures, modern vanities, and designer tile surrounds.The lower level, with its own separate entrance and fully equipped 2 bedroom, 1 Bathroom in-law suite, is perfect for extended family or as a recreation room with additional living space. Outside, enjoy a huge private backyard with no rear neighbours ideal for relaxation and entertaining. The large driveway & renovated carport offers ample parking for up to three vehicles. Located in a vibrant, family-friendly neighbourhood, this home is a walking distance to top-rated schools (R.H. King Academy), No Frills, Scarborough GO Station, TTC bus stops, and the scenic Scarborough Bluffs Park. Experience the perfect blend of modern upgrades, convenience, and community living in this exceptional home! **** EXTRAS **** Top-of-the-line Appliances including Stainless Steel Appliances (2 Fridges, 2 Stoves, 2 Dishwashers), 1 Washer, 1 Dryer, All Electric Light Fixtures, Garden Shed & Many more upgrades!! (id:35492)
Search Realty Corp.
3401 - 33 Lombard Street
Toronto, Ontario
Welcome to the desirable Spire at 33 Lombard, a stylish 2-bedroom, 2-bathroom suite in historic Old Town Toronto. This modern condo offers a sophisticated vibe and with its lake and skyline views, two balconies, open-concept layout, custom built-in bar, and wine fridge, you'll have everything you need for hosting guests or enjoying a quiet evening at home. The sleek, newly renovated kitchen features a waterfall countertop, new fridge, stove, and dishwasher. Bathrooms have been updated with modern finishes, including new toilets, vanities, and stylish fixtures. The bedrooms are thoughtfully placed on opposite sides of the condo for maximum privacy, each offering ample built-in storage, including California Closets. High-end finishes such as Farrow & Ball paint and wallpaper, custom blinds and drapes, and a marble-tiled entrance make this unit feel like a designer showcase. Additional features include a new front-load stacked washer/dryer, an EQ3 built-in wall unit, and a dual bike rack within your parking space. The parking spot includes a plug-in hybrid electrical outlet, ideal for eco-conscious living. Great walkability and transit options, minutes from the iconic St. Lawrence Market, Flatiron Building, and countless dining, shopping, and entertainment options. This condo offers the perfect blend of modern luxury and historic charm, and is ready for you to move in. (id:35492)
Royal LePage Signature Realty
63 Regency Drive
Minto, Ontario
Modernized living meets country charm. This white brick bungalow accented with stone and crisp white siding is nestled on just over an acre, offering peaceful views with no rear neighbours. As you enter the front door through the covered porch, you're welcomed by natural light beaming throughout the entire main level that easily shines through the beautiful black windows. The Living room offers a cozy atmosphere with an electric fireplace, and the rustic wooden beams seamlessly connect the vaulted ceiling to the shiplap ceiling in the heart of the home - the Kitchen and Dining Room. The layout of this entire home screams entertainers delight. Seat friends and family along the 10 foot island, or in front of the large window overlooking the partially covered back deck with pool and hot tub at your farmhouse table. The porcelain tile backsplash glimmers oh so perfectly from any angle of inside the home. There is plenty of counter space, but the benefit of a butler's pantry is the chef's kiss. High end Cafe appliances and a farmhouse sink with a gold faucet which ties into the metals of the stunning light fixtures is truly a sight to see in person. The Primary Bedroom is a retreat, featuring a luxurious 5-piece ensuite with a large walk-in closet perfect for all those pieces transitioning you from day time business to night time casual. On the opposite side of the home, you will find two additional bedrooms, with another 5 piece Bathroom with double sinks, and tiled with a gorgeous neutral grey porcelain tile. Off the Kitchen is a mudroom leading you to a 2-piece Bath with laundry or out to your attached two car garage. The full, partially finished basement is awaiting your personal touch. An additional bonus of this property is a 25x28 detached fully equipped workshop perfect for the handy person or an additional hangout! Every finish in this home has been thoughtfully chosen, tying together perfectly to create a cohesive and inviting space. (id:35492)
Exp Realty
402 Mary Street
West Grey, Ontario
Welcome to this charming and bright, move-in ready bungalow, offering both comfort and convenience. This home features three spacious bedrooms on the main floor, along with the added luxury of main floor laundry for ease of living. The cozy living room invites you to relax by one of the two fireplaces, perfect for chilly evenings. Access your beautiful composite two-tier deck, ideal for outdoor gatherings right off the eat-in Kitchen. Enjoy cooking in the large Kitchen with a tremendous amount of storage space for cookware, a pantry cupboard with pull-out shelving and an almost new gas stove and refrigerator. Downstairs, you'll find a fully finished basement with a second fireplace in the recreation room, providing additional space for entertaining or unwinding. An attached carport adds convenience and protection for your vehicle. This home is a perfect blend of warmth and functionality, ready for its new owners to move right in. (id:35492)
Exp Realty
602 Tenth Street
Collingwood, Ontario
Chic Modern Oasis in Coveted Maple View Court Community. Meticulously renovated home in the heart of Collingwood, where the contemporary design offer stylish and modern living. From the moment you step through the front door, you'll notice the attention to detail and high-end finishes that define this exceptional property.The heart of the home is a brand new, high-end kitchen with quartz countertops, setting the tone for the entire space. Its open-concept layout connects the kitchen, dining, and living areas, offering a bright and inviting atmosphere. Sliding doors lead you to a fully fenced backyard, ensuring privacy with no neighbours behind and ensuring lots of natural light.New flooring, complemented by stylish baseboard moulding throughout the main floor,. Second floor where three generously-sized bedrooms and a newly renovated bathroom offer versatile options for families, couples, or those seeking to downsize or weekend retreat.For first-time buyers, this is a rare move in ready opportunity to live in Collingwood. The basement presents the potential to expand the living space and already features a brand new 2-piece bathroom. Move-in ready and perfectly situated for convenient access to downtown amenities, schools, public transit, trails, ski hills, and Georgian Bay. (id:35492)
RE/MAX By The Bay Brokerage
8 Four Mile Creek Road
Niagara-On-The-Lake, Ontario
Welcome to 8 Four Mile Creek Road, St. Davids. Custom built all seasons true log cabin log home is a rare find and is tucked up into its own 3/4 acre secluded property. Features open concept main level with large kitchen with breakfast bar, dining area , living room with fire place, 2 pc bath and laundry. Upper level has 3 spacious bedroom and large 4pc bath. Lower level is finished with family room and bedroom. 2 car garage / workshop with heat and power. Don't miss out on this great opportunity. (id:35492)
RE/MAX Niagara Realty Ltd
1291 Concession 2 Road
Niagara-On-The-Lake, Ontario
Welcome to 1291 Concession 2 Rd, Niagara on the Lake. This massive 2 storey home, situated on a 3-acre lot, has been meticulously renovated from top to bottom. Main floor features large windows bringing in natural light on all sides, with new flooring in the living room with fireplace, amazing custom kitchen with breakfast nook, oversized dining room (dining room table negotiable), main floor laundry & 3pc bath. Upper level is natural 4 bedroom with all rooms being generous in size and updated 4pc bathroom. Lower-level is equipped with Egress Windows and new Rec Room and 5th bedroom. Huge 34ft x 34ft Double Garage with upstairs loft area. Private yard offers above ground pool with deck, gardens, 40ft x 20ft barn with lots of room to have the property of your dreams. This is a must-see home, words and pictures are not enough. Come and put your feet on this land and you will fall in love (id:35492)
RE/MAX Niagara Realty Ltd
6159 Village Crescent
Niagara Falls, Ontario
Welcome to 6159 Village Cres, Niagara Falls. Located on quiet dead end street , close to great schools, shopping including Costco . This 3 Bedroom 2 storey home offers a great opportunity for first time buyer or anyone looking for an affordable upgrade to their current living situation. All the big ticket items have been recently upgraded including open Kitchen, Furnace & AC (2018) , Windows and Doors (2019), Driveway (2022) and Roof (2009) . Single Car Garage and large private lot. Add your personal touch and make this house your home. Call for a private showing (id:35492)
RE/MAX Niagara Realty Ltd
199 Alessio Drive
Hamilton, Ontario
Welcome to 199 Alessio Drive! This stunning, brand-new detached home, built by the renowned Spallacci Homes, offers modern luxury in one of the most sought-after neighborhoods on the west Hamilton Mountain_ Featuring 3 spacious bedrooms and 2.5 beautifully appointed bathrooms, this home boasts exquisite hardwood and ceramic flooring throughout, upgraded light fixtures, and granite countertops in both the kitchen and bathrooms. Enjoy the serene beauty of backing onto green space with the added bonus of a walk-out basement, perfect for additional living space or an in-law suite. Conveniently located near schools, parks, shopping, and highway access, this home is the perfect blend of style, comfort, and location. Don't miss this opportunity to make it yours! Immediate Possession Available. (id:35492)
RE/MAX Escarpment Realty Inc.
3900 Champlain Street
Clarence-Rockland, Ontario
Welcome to 3900 Champlain, a cozy 3-bedroom bungalow ideal for first-time buyers or downsizers. Set on a spacious 47' x 200' lot with no rear neighbors, the property offers plenty of room for gardening or future projects. Inside, you'll find a bright living area with hardwood floors throughout the living room and bedrooms. The kitchen provides ample counter and cupboard space, and the bedrooms offer peaceful backyard views with good closet storage. Enjoy the outdoors on the newer front and back decks, or relax in the private, hedged backyard with a patio. The interlock driveway provides double parking, and three storage sheds offer room for tools and equipment. Located in a quiet, small-town neighborhood, this home has a great location not too far from Ottawa. Deck Railing 2024, Furnace & HWT 2014, Roof 2008 (id:35492)
Locke Real Estate Inc.
8846 Timberwood Trail
Lambton Shores, Ontario
Beautifully Updated 3 bed/3 bath Bungalow in desirable Deer Run. Detached 2&1/2 car Garage/ Mancave. Large fenced-in yard. Covered veranda. Open concept kitchen/ living/ dining room with maple engineered hardwood floors, vaulted ceilings and gas fireplace. Off-white kitchen cabinets, Caesarstone quartz countertops and 9' island for seating. Sliders from kitchen/dining area to an inviting wooden deck. Primary bedroom includes 3pc en-suite and walk-in closet. Two additional nice-sized bedrooms, a 4pc bathroom and laundry room on this floor. On the lower level, you'll find a the 3rd bathroom, a large finished family room with another gas fireplace and extra space for a games area, office or bar. The 10x10' den could be used as a 4th bedroom. This home has 200amp service and includes central vac, HRV and separate water shutoffs for all plumbing fixtures. The larger part of the garage is insulated, has concrete floors, 240V and power overhead door. Across from the Pinery Provincial Park. **** EXTRAS **** Stove is electric.. but gas is there as well. Shingles are 6 years old. (id:35492)
Royal LePage Triland Realty
3227 King Street E Unit# 908
Kitchener, Ontario
Welcome to this bright and spacious 2-bedroom, 2-bathroom condo that's ready for you to move in and make your own! Both bathrooms have been fully updated, and the unit features modern updates like California blinds, new light fixtures, pot lights, and new flooring throughout. There's even a built-in speaker system for your convenience. Enjoy the open-concept living and dining area, along with the added bonus of in-suite laundry. This secure building includes great amenities such as an indoor pool, exercise room, sauna, party room, and library. You can relax outside or take a peaceful walk in the wooded area behind the building. With underground parking, lots of visitor spaces, and easy access to Fairway Park Mall, shops, restaurants, and banks, this location is hard to beat. Plus, the 401 and Highway 7/8 are just a short drive away for commuters. Don't miss out, book your showing today and make this beautiful condo your next home! (id:35492)
RE/MAX Twin City Realty Inc.
RE/MAX Centre City Realty Inc
51 Allendale Road
Brampton, Ontario
Welcome to 51 Allendale Road! Located in the highly sought after Peel Village and situated on a beautiful level lot, with a large backyard, on a quiet and family-friendly street lined with mature trees. With 2275 sqft of fully renovated living space, this home boasts an amazing open concept layout complete with contemporary finishings. Featuring an entertainer's dream kitchen with an island, quartz counters, contemporary cabinetry, overlooking the living area finished with waffle ceiling and pot lights. 3 great sized bedrooms with large closets located on the main floor with easy access to the 4 piece washroom. Unwind in the fully finished basement complete with sitting and dining area, guest bedroom and 3 piece washroom. Tastefully finished with laminate flooring and contempoaray tile, fireplace, waffle ceilings, and pot lights. Plus, enjoy the convenience of a separate laundry room! This home is ready to be enjoyed! Book your showing today! **** EXTRAS **** S/S Fridge, S/S Stove, S/S Miele Dswhr, S/S Miele Hood Fan, Washer, Dryer, All light fixtrures, Window Coverings, Furnace (17), C/Air (17), C/Vac, Shed, Owned Hwt (20). Windows & Front Dr (17), Shingles (14). 5 Car Prkg (No Sidewalk). (id:35492)
Exp Realty
5817 Ironwood Street
Niagara Falls, Ontario
Exquisitely updated, Beautifully presented 6 bedroom, 3 bathroom home situated on quiet Ironwood St situated on 48’ x 111’ landscaped lot. Great curb appeal with brick & complimenting sided exterior, attached double garage, 4 car exposed aggregate driveway, welcoming front porch, & fully fenced backyard yard oasis complete with pergola & exposed aggregate patio, gazebo with custom deck, hot tub, & shed. The flowing interior layout offer approximately 2800 sq ft feet of distinguished living space highlighted by vaulted ceilings & hardwood floors throughout main floor, custom eat in kitchen with rich espresso cabinets, backsplash, & S/S appliances, dining area, & bright front living room. The upper level includes 4 pc primary bathroom & 3 spacious bedrooms with hardwood flooring including primary bedroom with ensuite and walk in closet. The lower level offers large rec room with corner gas fireplace, 4th bedroom, & additional bathroom. The basement features in law suite with kitchen, laundry, & 2 bedrooms (or additional living room), & cold cellar. Conveniently located minutes to amenities, shopping, parks, schools, & more! Easy highway access. Ideal 2 family home / inlaw suite. Shows Incredibly well – Must view to appreciate the attention to detail and high end finishes throughout. Call today to book your showing of the Lovingly maintained home and Experience all that Niagara Falls Living has to Offer. (id:35492)
RE/MAX Escarpment Realty Inc.
23 Wyn Wood Lane
Orillia, Ontario
Welcome to Orillia Town Fresh! Perfectly positioned between Colburn and Elgin Streets, this prime location is just a short stroll from downtown, local grocery stores, scenic parks, and the vibrant Port of Orillia. Step inside through either the street-level entrance or private garage into a welcoming foyer that opens to a versatile rec room—perfect for a home office, gym, or additional living space. The second floor boasts an open-concept layout ideal for entertaining. The modern kitchen, complete with quartz countertops and brand-new appliances, flows seamlessly into the breakfast and living rooms, offering views of the clubhouse. A convenient powder room is also located on this level. Upstairs, the third floor features three sunlit bedrooms, including a serene primary suite with an ensuite bath. Natural light floods the space, thanks to the additional end-unit windows, giving it the feel of a semi-detached home. The showstopper is the massive rooftop terrace, where you can unwind with stunning panoramic views of Lake Couchiching—a perfect retreat for hosting friends or enjoying quiet moments. With 2,011 sq. ft. of thoughtfully designed living space, this home includes 3 bedrooms, 3 bathrooms, fresh paint throughout, and a full Tarion warranty transferable to the new owner. Move-in ready and designed for modern living, this property is waiting to welcome you home. (id:35492)
RE/MAX Right Move Brokerage
361 Quarter Town Line Unit# 905
Tillsonburg, Ontario
Step into a world of elegance and sustainability at Tillsonburg’s first and only Net Zero ready development—a sanctuary where modern luxury and eco-friendly living intertwine. This enchanting home features three inviting bedrooms and 2.5 exquisitely designed baths, all nestled within an open-concept layout that beckons you to host intimate gatherings or enjoy peaceful moments with loved ones. As you wander through the space, allow the soft glow of natural light to wrap around you, streaming in through large windows that frame delightful views of the outside world. The custom designer kitchen is a dream come true, showcasing a generous island adorned with stunning quartz countertops that inspire culinary creativity. Imagine sharing laughter and stories as you cook together, surrounded by the allure of top-of-the-line stainless steel appliances that promise to elevate every meal. Step outside to your private walk-out terrace balcony, a perfect haven for sipping wine under the stars or enjoying morning coffee while the sun kisses the horizon. Retreat to the master suite, your personal oasis, complete with an ensuite bath and a spacious walk-in closet, where you can indulge in the simple pleasures of life. A convenient laundry space on this level adds to the effortless charm of this home. Available for immediate occupancy, this exquisite residence is nestled near parks and schools, offering a nurturing environment for professionals, families and outdoor lovers alike 360 West—where your dreams of a luxurious, sustainable lifestyle come to life. (id:35492)
RE/MAX Real Estate Centre Inc.
98 Snyder's Road E
Baden, Ontario
Welcome to 98 Snyders Road, a beautifully preserved century home that seamlessly blends historic charm with modern conveniences. Nestled on the main street of Baden, this over-100-year-old property offers a unique and inviting living experience in a peaceful town just minutes outside city limits. Step through the front door and into the sun-drenched sunroom—an idyllic space for enjoying your morning coffee or unwinding with a good book. Inside, the kitchen and dining area feature striking wooden beams, adding rustic character to the heart of the home. Adjacent to the kitchen is a versatile space that can serve as an additional bedroom or a formal dining area. The main floor also boasts a full bathroom, a convenient laundry area, and a cozy living room anchored by a wood stove. Sliding glass doors lead to a serene backyard oasis—a spacious, private retreat perfect for outdoor relaxation or entertaining. Additional highlights include a detached garage or workshop and a wood shed, offering plenty of storage and workspace. Upstairs, you’ll find three generously sized bedrooms, ideal for family or guests. A bonus room, currently used for storage, presents an exciting opportunity to create a charming child’s room or a personalized space of your own. Situated on a corner lot, this delightful home offers both privacy and accessibility, with local amenities just steps away. Whether you're captivated by its historic charm or drawn to its thoughtful updates, 98 Snyders Road is ready to welcome you home. Don’t miss your chance to own this one-of-a-kind property—schedule your private viewing today! (id:35492)
RE/MAX Right Move Brokerage
608 - 1400 Dixie Road
Mississauga, Ontario
Located Between 2 Golf Courses With Port Credit To The West and Etobicoke to the East. Bright Open Concept Unit With Amazing Views Overlooking Pool, Golf Course & Enjoy Relaxing Sunsets. Quick access to QEW or a 5 minute drive to Longbranch GO station. This 1 Bed Is Approx 1200 square feet and has been renovated. Unparalleled Amenities: 24 Hour Gated Security, Concierge, Saltwater outdoor pool, Covered BBQ patio area, Gym, Sauna, Billiards, Darts, Library, Work Shop,Craft room, Hair Salon/Barber shop, Aesthetician, Massage Therapist, Yoga Studio, Sports & Events space, Piano Concerto Lounge, Tennis/Pickleball Court, Shuffleboard, Putting Green, Tennis Courts, Games room, 2 Large Laundry Areas, Car Wash, Heritage McMaster Estate Private Party House Available. Plus Enjoy Organized Activities At This Great Lifestyle Building. **** EXTRAS **** Included In Maintenance Fee- Heat, CAC, Hydro, Water, Cable TV (Internet). Management says washers can be installed in unit, but dryer needs to be ventless. (id:35492)
Royal LePage Real Estate Services Ltd.
313 East Street E
Orillia, Ontario
Cute Little home on nice size lot in Orillia. This affordable home is ideal for first time buyer, single person or investor looking for land that can be redeveloped for multi- residential property. The lot is 50' x 207' and is zoned R4. The home offers cute living room with gas woodstove, updated kitchen, laundry room, and primary bedroom. There is a detached singe car garage. This home is priced to sell, and is an affordable alternative to a condo. (id:35492)
Century 21 B.j. Roth Realty Ltd.
18 Hopewell Avenue
Ottawa, Ontario
Classic detached brick 3-storey w/stunning decor & eco-friendly improvements, 3 bdrm, 3 bath & 3 balconies, covered front entrance w/flag stone walkway, foyer w/tile, shaker doors, hardwood staircase w/rod iron spindles, bright kitchen w/waterfall quartz countertop, 4 stool breakfast bar, pot drawers, oversize sink, dining rm w/southern exposure, living rm w/coffered ceiling, gas ffp w/built ins, 2 pc bath, covered rear entrance to mudroom w/closet, 2nd level landing w/laundry, primary bdrm w/twin closet & walk-in, passage door to balcony, 4-pc ensuite w/moulded tub & glass shower, 3-piece main bath w/oversize tile & dble wide shower, bedroom w/ 2-story ceiling, multiple windows, ""Romeo & Juliet"" balcony, 3rd floor bdrm w/balcony, skylights & walk-in closet, unfinished basement w/window & workbench, insulated oversized detached garage w/Western windows, rear parking, walking distance to schools, parks, recreation, coffee, shops, eateries & Rideau Canal, 24-hour Irrev on all offers. (id:35492)
RE/MAX Affiliates Realty Ltd.
144 Pugh Street
Perth East, Ontario
Welcome home to elegance and opportunity in Milverton. This freshly built 2-storey family home is a showcase of quality craftsmanship, with over $140K in upgrades including kitchen, lighting, plumbing fixtures, and a fully separated legal suite with a covered private exterior access. With 2,116 AG Sqft of functional, stylish, completely customized living space, this home boasts a bright, open-concept living and dining space - perfect for entertaining. Beautiful flooring, carefully chosen fixtures, and a neutral colour scheme ensure that this home is easy to love. The modern kitchen with high-quality appliances and more backyard views, begs for lazy morning coffee. Thoughtful storage space has been added throughout this level. A half bath and a laundry room just off the kitchen with garage access add convenience to your daily routine. Up the beautifully finished staircase, across the elegant landing, you'll find your primary suite with a generously sized walk-in closet and a relaxing, private ensuite. Three comfortable bedrooms and a second full bath with storage complete the second floor. Down to the finished basement, you'll find two nicely-sized bedrooms, a full bath, and a bright, open-concept family room and eat-in kitchen. Its exciting to envision your family's future here, so don't miss your chance - book your showing today! (id:35492)
Exp Realty
401 - 90 Trinity Street
Toronto, Ontario
Newly renovated to maximize space and function! This beautiful 1+1 bedroom loft seamlessly blends modern design with functional living. The recent renovation maximizes every square foot, transforming the space into a true 1 bedroom plus a versatile den that can be used as a second bedroom, office or family room. The open-concept layout features a sleek kitchen with high-end finishes, flowing comfortably into the living area - perfect for entertaining. The bedroom offers privacy with a large walk-in closet, while the den provides the ideal setting for a home office or guest room. With contemporary flooring, upgraded lighting, and a fresh, neutral palette, this condo is move-in ready and perfect for urban living. (id:35492)
RE/MAX Hallmark Realty Ltd.
1806 - 2545 Erin Centre Boulevard
Mississauga, Ontario
Prime Location & Mins Walk to John Fraser Secondary School. A Must See Very Spacious 1 Bedroom Located By Erin Mills Town Centre. One Of The Best 1 Bedroom Layout In The Building. Bright & Clear South/West Facing Unit W/ Unobstructed View. W/O To Large Balcony . Only Steps To Mall, School, Transit, Groceries, Community Centre, Restaurants & More. Everything You Need Is On Your Doorstep! 1 Parking & 1 Locker Included. **** EXTRAS **** All Electrical Light Fixtures, Window Coverings, B/I Dishwasher, New B/I Microwave, Fridge, Stove, Washer And Dryer. (id:35492)
Bay Street Group Inc.
12 Bexhill Drive
London, Ontario
Welcome to 12 Bexhill Drive, located in the desirable Westminster Park of South London, the property's proximity to various schools, parks, and main transport routes makes it particularly convenient for families. Its spacious features, including a double garage and the 3+1 bedrooms, as well as 2 full baths, offer plenty of room for comfort and functionality. Moreover, being in a quiet, established neighborhood from a park adds to its appeal, providing both tranquility and accessibility. **** EXTRAS **** Ideal Location 5 Mins To White Oaks Mall HWY 401 Great Family Neighbourhood With Schools, Parks (id:35492)
Century 21 The One Realty
224 Park Avenue
East Gwillimbury, Ontario
This home truly sounds like a gem! The spacious layout and thoughtful design make it ideal for families of all sizes and configurations. The inclusion of two primary bedrooms, one on the main floor, is not only convenient but also thoughtful for those with accessibility needs.The lower level with a large recreation room and additional bedroom offers even more living space options, while the finished basement adds flexibility and potential for customization. The expansive lot size, along with the amazing backyard featuring a large wood deck, is perfect for outdoor gatherings and summer BBQs, adding to the overall appeal of the property.For investors, the potential for a second suite adds another layer of opportunity, while large families and contractors will appreciate the versatility and functionality of the home. With its solid construction and vast lot size, this property truly offers the chance to customize and create a space that fits your lifestyle perfectly. **** EXTRAS **** Close To Schools, Parks, Shopping, Go Station & Highways. Great Family Neighbourhood. Sump Pump & Newly paved interlock, and newly renovated backyard with new lawn installation. (id:35492)
Century 21 The One Realty
2615 - 55 Cooper Street
Toronto, Ontario
Lakeview! Newly Built Luxury 1 Bedroom 1 Full Bathroom. Open Concept Kitchen Living Room The City Nestled On Toronto's Waterfront, Sugar Wharf Condominiums Is Everything You've Been Dreaming Of. Spacious 1 Bedroom With Oversized Balcony, Laminate Wood Flooring. Overview Ontario Lake. Functional Layout Equipped With State Of The Art Amenities that elevate your living experience. Steps To Union Station, Ttc, Sugar Beach, Loblaws, Lcbo, St. Lawrence Market, George Brown College, Financial And Entertainment Districts. Great Central Location. Enjoy 24-hour concierge service, and high-speed WIFI in all amenities areas, lobby, and elevators. Thebuilding boasts a state-of-the-art fitness center, indoor lap pool, party rooms, theater rooms, guest suites and an outdoor landscaped terrace with BBQ and dining area. **** EXTRAS **** Located in the heart of Toronto's waterfront community, you're steps away from union station (100Transit Score, 97 Walk Score and 95 Bike score), shopping (LCBO, Farmboy), dining, Scotiabank Arena& Rogers. (id:35492)
Master's Trust Realty Inc.
127 Cascade Circle
Richmond Hill, Ontario
Superb Locations!! Welcome To This Stunning & Brand New Finishes Bungalow Home Situated In The Quiet & Friendly Heart Of Richmond Hill Crosby Community. Top $$$ Spent On The Fabulous Upgrades Thru-Out From Top To Bottom! Perfect Living Conditions For Working Families And Investors Or Builders As Many New Homes In The Area. Great Layout Features Very Bright & Spacious! Top Quality Hardwood Fl Throughout. Modern Designed Kitchen W/Granite Counter Top. Professional Brand New Finished Bsmt Provides Separate Entrance, Three Spacious Bedrooms, One Full 4Pc Bathrm, Extra Modern Kitchen, Brand New Laundry & New Style Vinyl Flooring! Great Potential $$$ Income For The Tenancy In Sep Basement. Close To Top Ranked Bayview S.S/Ib, Shopping Mall, YRT, Go Train, Large Supermarkets, All Popular Restaurants, Community Centre, Parks, Hwy 407 & 404....And So Many More!~ Really Can't Miss It!! **** EXTRAS **** All Elfs & Window Coverings. All Appliances Include: S/S Fridges, 2 Stoves, Washer & Dryer, Dishwasher. All HVAC Systems. Shingles (2022). The Seller Does Not Warrant The Bsmt Retrofit Status. (id:35492)
Real One Realty Inc.
309 - 12 Blanshard Street
Hamilton, Ontario
Welcome to The Lofts on Locke, a stunning 3-level condo townhouse located in the vibrant Kirkendall neighbourhood, just steps from the energy of Locke Street. W/ approx $100K in premium upgrades, this home seamlessly blends modern luxury with everyday practicality. Inside, you'll find premium flooring throughout, custom-stained oak stairs, and extended quartz countertops and doors, thoughtfully designed to enhance comfort and functionality-an ideal feature for taller individuals. The chef-inspired kitchen is a masterpiece, showcasing sleek cabinetry, an upgraded backsplash, and top-tier finishes. The primary suite offers a tranquil retreat, featuring a walk-in closet, a stylish 3-piece ensuite, and a charming Juliette balcony. The west-facing rooftop patio is the crown jewel, ideal for entertaining or unwinding while enjoying breathtaking sunsets. Designer tiles, thoughtful finishes, and abundant natural light create a warm and inviting ambiance in every room. **** EXTRAS **** Fantastic rooftop patio w/ gas line for BBQs, perfect for entertaining or relaxing. Natural light fills the home, creating a bright and welcoming atmosphere. Entertainer's dream and a sophisticated retreat in a prime location! (id:35492)
Housesigma Inc.
121 Forks Road
Welland, Ontario
Nestled in the thriving Forks Road area of Dain City, this clean, well-maintained bungalow offers an extraordinary opportunity to own a property in one of the most dynamic and rapidly growing communities in the region. Whether you're envisioning your first home, seeking a solid investment opportunity, or planning to downsize, this property caters to every lifestyle and aspiration. The lot itself offers tremendous versatility, serving as a canvas for your dream home or a valuable investment opportunity with potential for expansion or redevelopment. This property has a very generously sized lot, fully fenced yard, a spacious back deck, and ample space for outdoor enjoyment. The main floor has two well-lit and inviting bedrooms, a newly renovated 4-piece bathroom, living room with fireplace and kitchen, ideal for a couple, a small family, or retirees. The lower level includes an office that can double as a third bedroom, 2-piece powder room, and a large sized recreational area, perfect for hosting friends and family. What truly sets this property apart is its location. Dain City is at the forefront of Wellands transformation, emerging as a hub of modern living and development. The areas revitalized infrastructure has significantly enhanced its connectivity and convenience, making it a highly sought-after destination for families, professionals, and retirees alike. Dain City is known for its unique blend of natural beauty, recreational opportunities, and community-driven amenities. As part of a growing residential hub, Dain City is poised for significant expansion, with over 2,000 approved housing units set to transform the area into a vibrant and diverse neighborhood. Plans for new schools, green spaces, and mixed-use developments will further enhance the community's appeal, making it a magnet for families, young professionals and retirees while also providing unique opportunities for early investors to capitalize on the areas upward trajectory. (id:35492)
Revel Realty Inc.
22 Willowdale Avenue
St. Catharines, Ontario
Welcome to 22 Willowdale! This Home is great for first time buyer seeking great neighborhood and school area to start in .in a Prime location, next to St. Catharines golf club, Downtown and HWY406. It is walking distance to Burgoyne park. Complete with 3+3 Bedrooms; Provides more flexibility either for rental or living or possible in-law suite! Separate side entrance to the basement. Large private back yard. (id:35492)
RE/MAX Dynamics Realty
Wisdomax Realty Ltd
42 Shanley Street
Kitchener, Ontario
Welcome to your dream home! This stunning two-storey detached house, located in the heart of Kitchener, offers the perfect blend of comfort, style, and versatility. Boasting 3 spacious bedrooms, a finished attic, and a finished basement apartment with a separate entrance, this property is ideal for families, investors, or anyone looking for extra living space. Inviting Living Room Step into the bright and airy living room, featuring large windows that flood the space with natural light. Perfect for family gatherings or relaxing evenings. The kitchen is equipped with ample cabinetry, and a cozy breakfast area. The dining area is perfect for hosting dinner parties and family meals. A stylish powder room on the main level adds convenience for guests. The primary bedroom offers a tranquil retreat with a walkout to a balcony. Two more well-appointed bedrooms provide ample space for family members or a home office. A full bathroom serves the upper level. The finished attic provides a versatile space that can be used as a playroom, home office, or additional living area. The possibilities are endless! The finished basement apartment features its own private entrance, making it perfect for rental income, extended family, or a guest suite. The basement apartment includes a spacious open-concept living area with a kitchenette, perfect for comfortable living. A cozy bedroom area and a 3 piece bathroom complete the basement apartment, offering a self-contained living space. The fully fenced backyard is a private oasis, ideal for outdoor entertaining, gardening, or simply relaxing in the fresh air. Situated in a desirable neighborhood, this home is close to parks, schools, shopping, and public transit. Enjoy the best of Kitcheners amenities just minutes from your doorstep. (id:35492)
Bask Realty Inc.
76 Chicago Lane
Markham, Ontario
Three Years New & Well Maintained End Unit Freehold Townhouse In High Demand Wismer Community of Markham. Gorgeous Modern design, 9 Feet Ceilings, Open Concept and stainless steel appliances. Spacious Living & Family Room and Large windows for abundance of natural light, Dining Room Opens A Balcony. Upgrade oak stairs and 2nd Floor. Near to Top Ranked Schools Donald Cousens Ps, Bur Oak Ss. Minutes To Mount Joy Go Station, Tim Hortons, LCBO, Home Depot, supermarkets and amenities. **** EXTRAS **** S/S Stove, S/S Fridge, S/S Dishwasher, Hood Fan, Washer And Dryer. All Existing Light Fixtures. POTL Fee is $133.24/month (id:35492)
Bay Street Group Inc.
301 - 1590 Ernest Avenue
London, Ontario
Stunning condo unit in the heart of White Oaks! This beautifully renovated gem features an open-concept layout that seamlessly combines the kitchen, dining, and living areas. Highlights include sleek quartz countertops in the kitchen and bathroom, energy-efficient LED lighting throughout, and modern stainless steel appliances. Move-in ready with no updates needed, its an ideal choice for first-time home buyers or investors looking for a hassle-free opportunity. Conveniently located near schools and shopping amenities, this condo is sure to impress! (id:35492)
Oak And Key Real Estate Brokerage
42 Shanley Street
Kitchener, Ontario
Welcome to your dream home! This stunning two-storey detached house, located in the heart of Kitchener, offers the perfect blend of comfort, style, and versatility. Boasting 3 spacious bedrooms, a finished attic, and a finished basement apartment with a separate entrance, this property is ideal for families, investors, or anyone looking for extra living space. Inviting Living Room Step into the bright and airy living room, featuring large windows that flood the space with natural light. Perfect for family gatherings or relaxing evenings. The kitchen is equipped with ample cabinetry, and a cozy breakfast area. The dining area is perfect for hosting dinner parties and family meals. A stylish powder room on the main level adds convenience for guests. The primary bedroom offers a tranquil retreat with a walkout to a balcony. Two more well-appointed bedrooms provide ample space for family members or a home office. A full bathroom serves the upper level. The finished attic provides a versatile space that can be used as a playroom, home office, or additional living area. The possibilities are endless! The finished basement apartment features its own private entrance, making it perfect for rental income, extended family, or a guest suite. The basement apartment includes a spacious open-concept living area with a kitchenette, perfect for comfortable living. A cozy bedroom area and a 3 piece bathroom complete the basement apartment, offering a self-contained living space. The fully fenced backyard is a private oasis, ideal for outdoor entertaining, gardening, or simply relaxing in the fresh air. Situated in a desirable neighborhood, this home is close to parks, schools, shopping, and public transit. Enjoy the best of Kitchener’s amenities just minutes from your doorstep. (id:35492)
Bask Realty Inc.
9150 Willoughby Drive Unit# 30
Niagara Falls, Ontario
Discover the perfect blend of comfort and convenience in this modern 2-bedroom plus 1 bungalow Finish Basement, nestled in the charming community of Chippawa, just moments from the iconic Niagara Falls. Featuring a sleek, modern elevation, this home offers a spacious layout with an open-concept kitchen boasting stainless steel appliances, ideal for entertaining and everyday living. The living room, complete with a cozy fireplace, adds warmth and charm to the space. The finished basement provides ample extra living space, ideal for entertaining or creating a private retreat. Step outside to a covered deck in the backyard, offering the perfect spot for outdoor entertaining or relaxation. A 2-car garage and maintenance-free driveway. Whether you're looking for a serene place to call home or a property close to world-renowned attractions, this bungalow has it all. Don’t miss this incredible opportunity! (id:35492)
Jjn Realty Brokerage Inc.
42 Green Valley Drive Unit# 2
Kitchener, Ontario
Welcome home to Green Valley Drive. This spacious and bright 3 bedroom 3 bath townhome is fully finished and move in ready offering a a prime location backing onto a park. The welcoming main living area features a refreshed kitchen with stainless steel appliances, tile backsplash and a breakfast bar, updated flooring, paint, and sliding glass doors to an elevated deck with no rear neighbours. The primary suite hosts space to sleep and relax with park views, featuring a 3 piece ensuite and walk in closet. There are also 2 additional good sized bedrooms and a refreshed main bathroom. The lower level offers a recreation room with a gas fireplace, walking out to a private patio space. There is also a laundry room, storage, inside entry to the garage, and a 2 pc bathroom off a bright foyer. Additional updates include a new furnace (2024), paint, blinds and fixtures throughout areas in the home. Set in a friendly community surrounded by nature with easy access to Grand River trails, parks and the Museum. Close to excellent schools, all amenities, and a convenient location with quick access to major highways, this well maintained townhome is an opportunity not to be missed. (id:35492)
Forest Hill Real Estate Inc.
Lph05 - 15 Ellerslie Avenue
Toronto, Ontario
Welcome to the Ellie Condo. Luxurious Lower Penthouse one bedroom unit. West facing with upgraded finishes. 9 Ft Smooth Ceilings Throughout. Floor To Ceiling Windows. Building amenities include Barbeques, Concierge, Fitness, Games and Billiards Room, Private Guest Suites, Movie Theatre, Visitor Parking, His/Hers Saunas and a Rooftop Terrace. Come fall in love today. (id:35492)
Century 21 Regal Realty Inc.
26 Gilmore Drive N
Brampton, Ontario
Welcome to this beautiful fully upgraded Freehold Townhouse . Impressive entrance with the enclosed porch. Modern eat-in kitchen with breakfast area walk out to the deck; Combined living and dinning with pot lights; Oak stairs leads to the second floor , prime bedroom wit walk-in closet ; another two good size bedrooms; Finished basement with room, rec room and 3 pc washroom. Seller will review the offers on the 7th January , seller may consider pre-emptive offer. Hot water tank, Furnace and A/C **** EXTRAS **** Fridge, Stove , Cloths washer and Cloths Dryer. All electrical fixtures. (id:35492)
Save Max Real Estate Inc.
2170 Ferguson Street
Innisfil, Ontario
S/C Waiting for Deposit with Thanks! This well maintained property is located in a highly sought-after and friendly neighborhood, offered for the first time by its original owner! Within walking distance to schools, grocery stores, restaurants, and more. This centrally located 3 bed, 2 bath freehold townhome offers an exceptional combination of space, convenience, and comfort. With a private driveway which accommodates 2 cars + 1 car garage with inside entrance is a rare find for townhomes! Step inside to a bright and open main floor, featuring a walkout to the fully fenced backyard perfect for kids, pets, and outdoor entertaining. The primary bedroom boasts a walk-in closet and a 4-piece ensuite, providing a private retreat. Thoughtfully designed with oak staircase, and inside entry to the garage for your convenience. The private driveway offers rare 3-car parking, adding to the overall appeal. Enjoy the grand double-door entrance, perfect for moving in larger items with ease.The finished basement features a large recreational area, ideal for family fun, movie nights, or a playroom. Plus, the backyard directly backs onto Huron Court Park, giving you easy access to green space and a view of the kids playing from your window or yard. Walk the kids to school via the pathway through the park for safety from cars. Book your showing now. This house is perfect and well priced. It won't last long! **** EXTRAS **** New Garage Door, Updated Roof, Updated Windows, Freshly Painted Throughout (id:35492)
Main Street Realty Ltd.
107 Combe Avenue
Toronto, Ontario
Welcome to our modern and comfortable bungalow on a very quiet and safe street in the Prestigious and desirable Area of Bathurst Manor. House features impressive front & rear extensions, main-floor laundry, and provides sufficient living space to accommodate multi generations, enjoying a loving and close-knit family environment, while protecting privacy. The kitchen completes with large quartz countertops and a central island for daily living, with direct entrance to the garage, and with great breakfast area, enjoying the backyard. The driveway accommodates up to four cars. The basement is perfect for income potentials with above-ground windows. Self-contained suite could be lived by main floor family members or guests. Also, with separate entrance, it contains one-bedroom apartment and one bachelor, sitting separately on two ends with kitchen in middle, having their own laundry for convenience. The expansive backyard and side yard gazebo provide a perfect view setting for outdoor entertainment and leisure. Good Location: Close to Highway, steps to TTC & Parks. Highly Rated School: William Lyon Mackenzie Collegiate Institute (id:35492)
Homelife Landmark Realty Inc.
10 Banas Way
Brampton, Ontario
Welcome to a stunning semi-detached home that combines modern design with functional living. This beautiful property features a grand double-door entrance, leading into a spacious Foyer with separate living and dining, as well as a cozy family room perfect for family gatherings and entertaining. The home boasts no carpet throughout, offering sleek and low-maintenance flooring for added elegance. The gourmet kitchen is a chefs dream, complete with quartz countertops, stainless steel appliances, and ample storage space. !!!!!!Oak Stair Case!!!! The Primary bedroom is a true retreat, featuring a walk-in closet and a luxurious 5-piece ensuite for your relaxation and convenience. All 4 rooms are generously sized bedrooms and 2 full washrooms on 2nd Floor, this home provides plenty of room for growing families.Adding to its appeal is a fully finished, 2-bedroom basement apartment with a Legal separate entrance, ideal for an in-law suite or generating extra income. Spanning over 3000 sqft of thoughtfully designed living space, this home offers comfort, style, and versatility. Located in a family-friendly neighborhood close to schools, parks, shopping centers, and major highways, this property truly has it all. Dont miss this incredible opportunity to make 10 Banas Way your new home book your private showing today! (id:35492)
Save Max Supreme Real Estate Inc.
921 - 825 Church Street
Toronto, Ontario
Discover the epitome of luxury living at The Milan, nestled in the prestigious Rosedale-Yorkville neighbourhood. This elegant west-facing corner suite boasts 2 spacious bedrooms, 2 full bathrooms with bathtubs, and a large balcony offering sweeping panoramic views. With high ceilings and abundant natural light, this serene and inviting space is perfect for hosting gatherings or simply relaxing with family. Enjoy premium amenities including a full-size pool, saunas, gym, guest suites, theatre, visitor parking, and more. Ideally situated just steps from the Yonge/Bloor Subway Station, TTC, world-class shopping, top-tier dining, U of T, museums, and everything the city has to offer. Don't miss this opportunity! **** EXTRAS **** Fridge, Stove, Dishwasher, Ranges, Microwave, Washer/ Dryer, and All Electrical Light Fixtures. (id:35492)
Royal LePage Signature Realty
402 - 151 Upper Duke Crescent
Markham, Ontario
Luxury The Verdale 2+1 Bedroom Condo Unit, 2 Owned Underground Parking Spaces And 1 Locker. Located In Downtown Markham Prime Location. Spacious And Bright Living Spaces. Features Morden Finish, Large Windows, S/S Appliances, Granite Counter Tops, Laminate Flooring, Spacious Balcony W/ Open View. Den Can Be 3rd Bedroom. Many Amenities Include: 24-Hour Concierge, Indoor Pool, Gym, BBQ, Party & Meeting Room and More. Steps To Park, Cineplex Theatre, Restaurants, Shops. Close to YMCA, Future York University Campus, York Region Transit, and Viva. 2 Mins Drive From Hwy 7 and Hwy 407. **** EXTRAS **** Fridge, Stove, Dishwasher, Microwave, Washer & Dryer, All Elfs, Window Coverings. 2 Owned Underground Parking Spaces and 1 Locker. (id:35492)
Le Sold Realty Brokerage Inc.
25 Crispin Court
Markham, Ontario
Discover this charming home featuring 3+1 bedrooms, 4 bathrooms, and over 2,300 sqft of living space, all situated on a peaceful ravine lot. Sunroom on a composite deck overlooking the Ravine. A screen to prevent insects from entering. There is a garden shed in the backyard. The house has a lawn sprinkler system. The kitchen is designed for both style and functionality, showcasing Italian cabinetry, quartz countertops, and plenty of storage. Enjoy the convenience of remote controlled automated roller blinds on the main floor, while the cozy living room boasts a fireplace and a delightful Juliet balcony. California shutters adorn the home, which also features a separate side entrance on the lower level and an additional washroom. Nestled in a top rated school district, this home is perfect for families. With over $250,000 in upgrades, its move-in ready and waiting for you to call it home. **** EXTRAS **** Fridge , Gas stove, Dishwasher, washer and dryer (id:35492)
RE/MAX Partners Realty Inc.
12390 Ormond Road
North Dundas, Ontario
This remarkable property, set on 1.42 acres in a peaceful country setting, has been thoughtfully updated with high-quality finishes. From the custom walnut front door to the expansive Trek composite deck and durable Hardie board siding, every detail reflects care and craftsmanship. Inside, the home boasts beautiful maple kitchen cabinets, premium appliances, maple flooring, and a skylight with a remote-controlled blind. A striking stone fireplace graces the lower level, complemented by an additional fireplace on the main floor. With 3+1 bedrooms and 2 bathrooms, the home offers both style and comfort. The primary ensuite features a heated floor and convenient exterior access to the salt water Arctic Spa hot tub, perfect for unwinding. Step into the backyard oasis, complete with multi-level deck, two gazebos, hot tub and convenient propane hookups for BBQ's and fire pits. A whole-home generator, including hot tub coverage, ensures year-round peace of mind. The outdoor retreat is further enhanced by raised garden beds, vibrant perennial gardens, a stone fireplace, and scenic walking trails meandering through the property. Experience the best of country living with this exceptional home! **** EXTRAS **** TV mount in primary bedroom, custom blinds, generator, ArcticSpa salt water hot tub, sump-pump back up. (id:35492)
Coldwell Banker Coburn Realty
30 Heintzman Crescent
Vaughan, Ontario
Welcome to your dream home, a true masterpiece on a **Ravine Lot** with a **3-Car Tandem Garage** and **4368 sqft **of luxurious living space. This stunning property boasts soaring 10' ceilings on the main floor, a breathtaking 20' family room, and a 14 library, all featuring countless upgrades and custom finishes. The gourmet kitchen is a chefs paradise with granite countertops, a stylish backsplash, a built-in chefs desk, and premium appliances. The primary suite is a serene retreat overlooking the ravine, offering massive walk-in closets, a cozy sitting area, and a spa-like ensuite with a soaking tub and glass-enclosed shower. Professionally designed front and backyard spaces provide effortless outdoor enjoyment, while the unfinished basement offers unlimited potential for customization. Conveniently located just minutes from top-ranked schools, parks, walking trails, transit, and essential amenities, this home combines elegance, comfort, and practicality. Dont miss the chance to make it yours! *** check out the Virtual and 3D Tour today*** **** EXTRAS **** All Stainless Steel Appliances, Bosch built-in Coffee maker, Samsung Laundry/Dryer, Bosch Range top, Electrolux fridge, dishwasher, built-in oven & microwave. (id:35492)
Homelife Landmark Realty Inc.
133 William Street
Brantford, Ontario
Welcome to 133 William St. An 1880 built Victorian home that has the charm and character of a bygone era with many modern updates. Currently set up as a legal Duplex with a large main floor one bedroom apartment, and the second level with another large two bedroom unit. Gross income generated 40k. The main floor apartment is recently vacant allowing the purchaser to move in and have an income from the upstairs unit. This home offers flexibility to be easily converted back to a single family home. The home has 11 ft ceilings on the main floor and 10 ft ceilings on the second floor, exposed brick in the kitchen, a gas fireplace in the lower unit. Upgrades include: refinished maple hardwood floors throughout, new vinyl sash windows (2022), new roof (2019), new burner for boiler (2023), new carpeting on stairs (2024). The basement is freshly painted and clean which affords great storage. Enjoy the private, landscaped backyard complete with perennials, and flowering shrubs, from the concrete patio. Close to downtown, shopping, schools, Laurier University, transit, parks and all amenities. Do not miss this opportunity, call and book your viewing now!!! **** EXTRAS **** 2 Fridge, 2 Stoves, Washer, Dryer (id:35492)
Ipro Realty Ltd.

