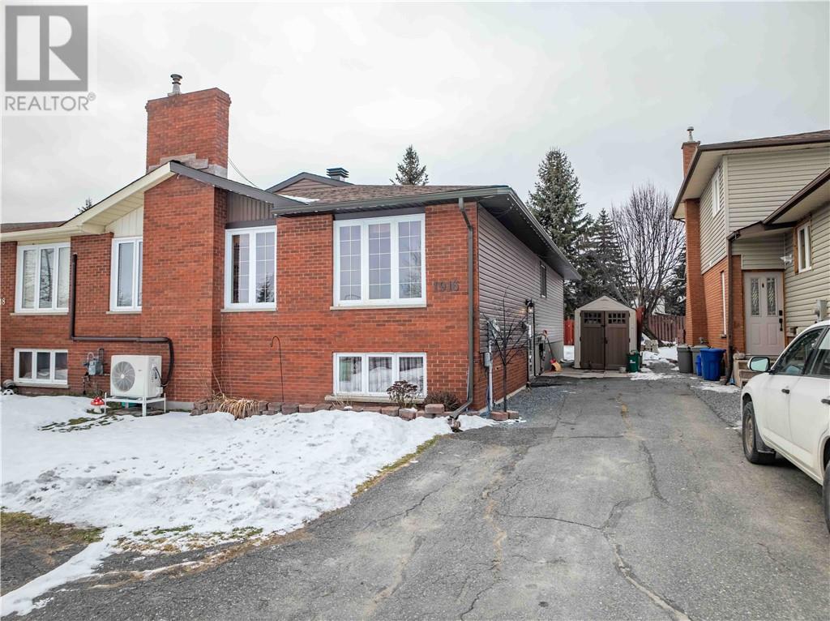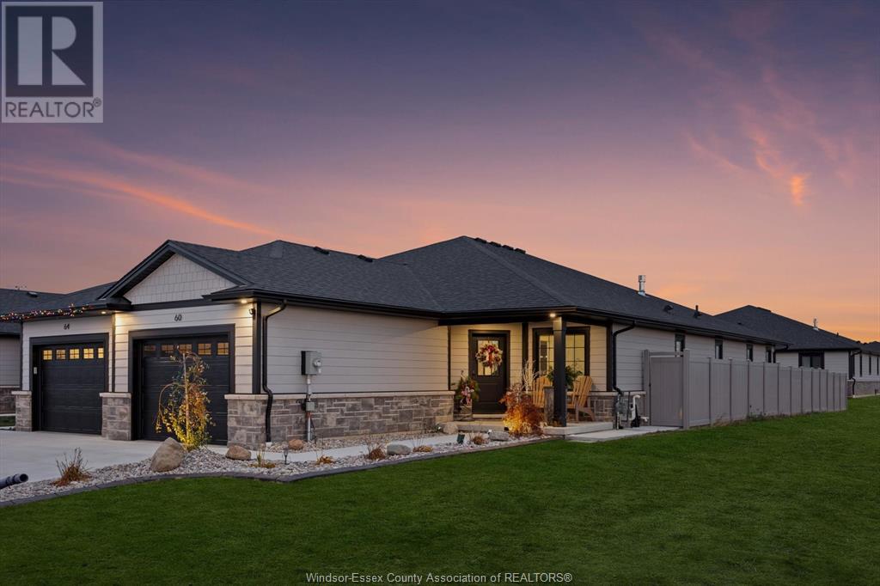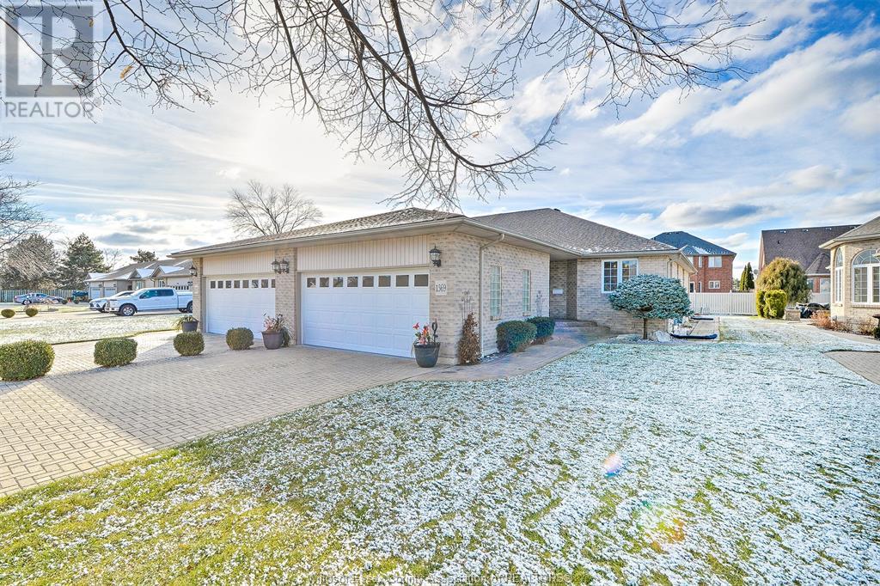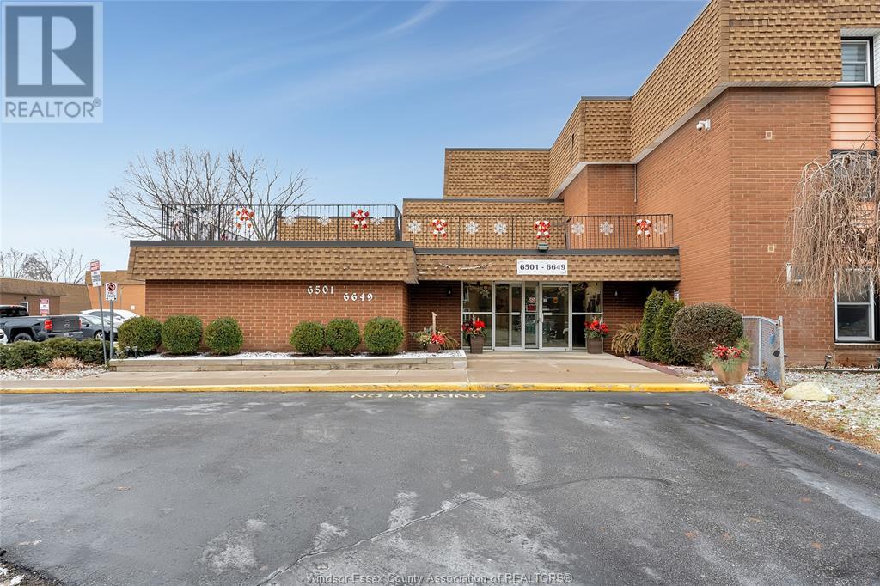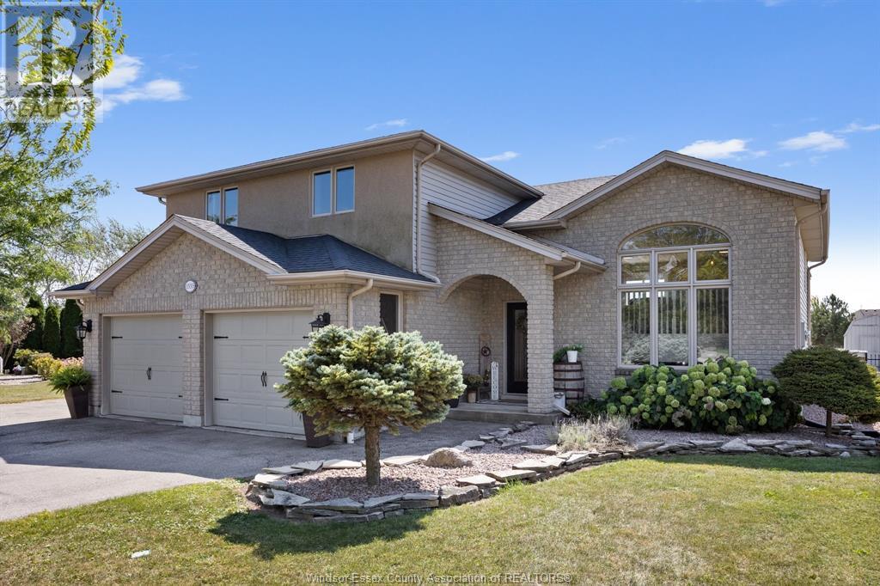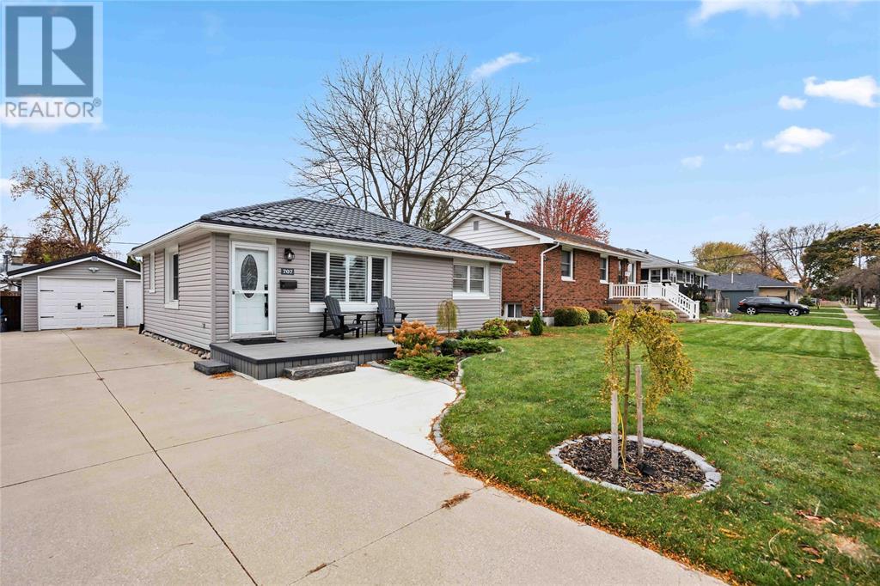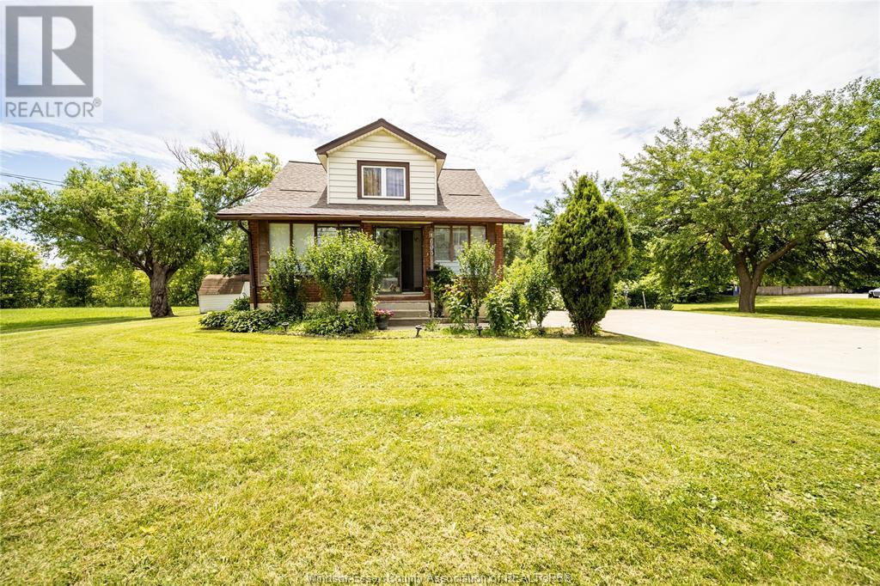250 Forest Street
Chatham, Ontario
Introducing 250 Forest Street! This charming home features two main floor bedrooms and a fully renovated bathroom with modern finishes. Upstairs offers two additional bedrooms and a convenient half bathroom. A single-car detached garage provides secure parking or extra storage space. The home also features a spacious, fenced-in backyard, ideal for outdoor activities, entertaining, and added privacy. Other updates include a complete kitchen renovation in 2024, new roof installed in 2024 and A/C replaced in 2020. With these updates, it's a perfect blend of modern comfort and classic appeal. Schedule your viewing today! (id:35492)
Realty Connects Inc.
140 Little Street South
Blenheim, Ontario
You won’t want to miss 140 Little Street South! This elegant two-story brick home combines timeless style with practical features for family living. Upstairs, it has four spacious bedrooms, including a master bedroom with an ensuite bathroom and two bedrooms with balcony views. The home includes three and a half bathrooms, designed to meet the needs of a busy household. The main floor features a convenient laundry room and a formal dining room, while the attached double-car garage offers ample storage and secure parking. A full basement provides an ideal space for entertaining. With its blend of comfort, functionality, and space, this home is made for memorable family gatherings and everyday living. Reach out today to book your private viewing! (id:35492)
Realty Connects Inc.
130 Park Avenue Unit# 207
Chatham, Ontario
Affordable living or great investment with this ready to move in 2 bedroom condo on the 2nd floor. New fridge (2024), New elevator installed in 2023, updated windows (2019), sliding balcony door (2019). Ideal for 1st time home buyers or investor looking to set lease price for new tenant. Recently painted and updated vinyl flooring throughout, no carpet. Balcony off living room facing green space, secured entrance, laundry on main floor. Condo fees include water. Preferred closing anytime after Jan 1, 2025. (id:35492)
Royal LePage Peifer Realty Brokerage
99 D 8th Concession Rd
Billings, Ontario
Spectacular Custom-Built Home on Lake Kagawong. The 70+ acre lot, with 420+ feet of lakeshore, provides amazing southern views across the lake. The home features 3 bedrooms, each with their own full bathroom, plus a bonus flex room with a murphy bed. The main living space contains the kitchen, dining and living rooms under a large vaulted ceiling. The main floor living flows out to a lakeside deck and sun room. A large, attached garage greets you at the rear of the house. A geo-thermal heating/cooling system is just one of the amazing features of this home. Truly too much to list! Book your showing today! (id:35492)
RE/MAX The Island Real Estate Brokerage
1916 Springdale Crescent
Sudbury, Ontario
Located in a sought-after, family, friendly neighbourhood, this semi-detached home offers a thoughtful design with comfort and functionality in mind. The main level features 3 well-sized bedrooms and a practical galley kitchen ideal for preparing meals. The adjacent living and dining areas are bright and welcoming, thanks to large windows that fill the space with natural light. The finished lower level expands your living space with a generously sized fourth bedroom and a versatile area that can serve as a family room, playroom, or guest suite. With 2 full bathrooms, the home provides convenience for everyday living, Step into the fully fenced yard, a serene outdoor space perfect for relaxation, gardening, or entertaining. Close to schools, shopping, parks, and other amenities, this home offers a balance of affordability and lifestyle. Priced under $400k, it's an excellent opportunity for first-time buyers! Schedule your showing today! (id:35492)
Exp Realty
Revel Realty Inc.
109 Mousseau Crescent
Lakeshore, Ontario
WELCOME HOME TO 109 MOUSSEAU IN THE BEAUTIFUL TOWN OF BELLE RIVER. FANTASTIC, QUIET LOCATION JUST DOWN THE ROAD FROM DUCK CREEK PARK, CLOSE PROXIMITY TO WALKING TRAILS, SCHOOLS, SANDY BEACH AND BELLE RIVER MARINA. THIS TWO STORY, FULLY RENOVATED HOME ON A CORNER LOT IS A HIDDEN GEM WITH A UNIQUE LAYOUT WHICH FEATURES A 16"" CEILING LIVING ROOM WITH FIREPLACE, DINING ROOM AND A BRAND NEW KITCHEN WITH A DOUBLE BUILT-IN OVEN, ALL NEW ENGINEERED HRWD FLOORING AND A MAIN FLOOR LAUNDRY ROOM. SECOND FLOOR IS ALSO FULLY RENOVATED AND OFFERS 3 LARGE BEDROOMS AND A FULL BATHROOM. A 4TH BEDROOM, PRIMARY SUITE WILL TAKE YOUR BREATH AWAY, AN EXTRA LARGE ROOM WITH CUSTOM BUILT-IN STORAGE, BATHROOM WITH HEATED FLOOR AND A SPACIOUS WALK-IN CLOSET. LOWER LEVEL IS FULLY FINISHED WITH AN ADDITIONAL BEDROOM, FULL BATHROOM , FAMILY ROOM AND LOTS OF STORAGE SPACE. (id:35492)
RE/MAX Care Realty - 828
60 Mckenzie
Harrow, Ontario
THIS TWNHM FEELS LIKE IT LEAPED RIGHT OUT OF HGTV WITH UPSCALE FINISHES AND DESIGNER TOUCHES, FEATURING POSH HIGH END CABINETRY, QUARTZ COUNTERTOPS, CUSTOM BLINDS AND TASK LIGHTING TO SET THE MOOD. OUTSIDE BOTH FRT AND BCKYRDS ARE LANDSCAPED WITH A COVERED PORCH, A VINYL FENCE AND A STYLISH SHED FOR THE ULTIMATE OUTDOOR RETREAT. YOU HAVE A LAVISH PRIMARY ENSUITE FEATURING A SPA LIKE EXPERIENCE AND WALKIN CLOSET. THE BASEMENT IS VERSATILE WITH SPACE FOR AN OFFICE OR HOBBYRM WITH SPACE FOR EVERYONE. (id:35492)
Bob Pedler Real Estate Limited
1369 Rendezvous
Windsor, Ontario
PRIME LOCATION ON THIS STUNNING RANCH TOWNHOUSE! THIS CHARMING BRICK RANCH IS LOCATED ON A CUL-DE-SAC IN A WONDERFUL NEIGHBORHOOD, BOASTING 2+2 BDRMS, 3 FULL BATHS, FULLY FINISHED LOWER LEVEL & ATTACHED 2 CAR GARAGE. THE MAIN FLOOR OFFERS 2 BRDMS INCLUDING A PRIMARY BEDROOM W/ 4 PC ENSUITE & WALK-IN CLOSET ALONG W/ A 2ND FULL BATHROOM. THE OPEN-CONCEPT LIVING RM WITH GAS FIREPLACE LEADS OUT TO A COZY DECK. THE KITCHEN IS EQUIPPED W/ NEWER STAINLESS STEEL APPLIANCES, STYLISH BACKSPLASH, AND PLENTY OF CABINET SPACE. MAIN FLOOR LAUNDRY FOR YOUR CONVENIENCE. FULL FINISHED LOWER LEVEL OFFERS TWO ADDITIONAL SPACIOUS BEDROOMS, 3RD FULL BATHROOM AND A LARGE FAMILY RM W/ GAS FIREPLACE. FOR OUTDOOR ENTHUSIASTS, TAKE A SHORT WALK TO NEARBY BLUE HERON AND GANATCHIO TRAILS! (id:35492)
Jump Realty Inc.
1961 Verdun Avenue
Windsor, Ontario
Rare opportunity in South Walkerville, charming unique Victorian 2-story home, in quiet and prestigious neighbourhood. Features 3+1 bedrooms, 2 baths, oak hardwood floors throughout, elegant kitchen with porcelain tiles and real wood cabinets, Brazilian granite countertops, high-end stainless-steel appliances. The rich, warm tones of gum wood trims create a cozy, classic, and timeless elegance. Updates include: roof, siding, electrical, plumbing, windows, entrance door, patio, sliding door, and newer energy-efficient Rinnai (2021) gas condensing boiler that provides heating and hot water. A well-insulated house and a sealed exterior brick wall provide insulation and make this home energy efficient. Loft offers an additional bedroom/office. Side entrance to the basement, with possibility for rental. Backyard perfect for relaxing or entertaining with above-ground pool, deck, and gazebo. (id:35492)
RE/MAX Care Realty - 828
5487 Empress Street Unit# 107
Windsor, Ontario
Welcome to 5487 Empress Street Townhome! This well-maintained home in the east side of Windsor features a spacious living room, dining room, walk-through kitchen, and a convenient half bathroom. The 2nd floor offers four bedrooms, master bedroom with walk-in closet, and a 4pc bathroom. The full basement has plenty of opportunities for expansion and offers laundry and ample storage/utility space. Sit outside on the front porch or relax at the back patio, especially during the summer time where you can enjoy getting shade from the tree. Prime location near shopping, bus routes, and schools. Grass cutting, landscaping, snow removal and exterior maintenance included in monthly condo fee. Just live hassle free. There is one assigned parking space, visitor parking, and plenty of street parking available as well. Exceptionally welcoming neighbourhood. Come view this home today! (id:35492)
RE/MAX Preferred Realty Ltd. - 585
6635 Thornberry Unit# 387
Windsor, Ontario
Welcome to this beautiful two bedroom, 1 bathroom, kitchen and a living room apartment. excellent location close to all amenities and major shopping. Easy living WITH LOW MONTHLY FEES THAT COVER ROOF MAINTENANCE, WINDOW REPLACEMENT, landscaping and snow removal. Great opportunity for first time home buyer. (id:35492)
RE/MAX Preferred Realty Ltd. - 585
107 Oak Street East
Leamington, Ontario
Located on one of the major streets in Leamington, this beautiful brick ranch has everything a buyer is looking for! Approximately 1,410 sq. ft, it consists of 2 Beds, 2 Baths, a Living Room, Dining Room, and a Kitchen on the main floor. A grade entrance for the basement, consists of a massive Living Room, a Wet Bar, Half a Bath, and more. With the space available, the basement could be turned into a potential in-law suite or a rental space. 6 Car driveway, an in-ground pool, a 165 ft deep lot providing you with a gorgeous backyard. Don't miss out on this house and book a showing asap! (id:35492)
Sun County Realty Inc. - 732
8995 Mccreary Line
Tupperville, Ontario
This charming 1.5-storey home features 3 bedrooms, 2 full bathrooms, main floor laundry, and an open-concept kitchen and dining area. This home also features a full bathroom on each level for added convenience. Enjoy additional living space with a den area off of the primary bedroom. This home sits on a quiet half-acre lot with no neighbors, offering plenty of privacy and space. The property includes an oversized triple-car shop with a durable metal roof and a detached single-car garage, perfect for additional storage. Ideal for comfortable living and all your storage needs. Reach out today for more information or to book your private showing! (id:35492)
Realty Connects Inc.
1535 St. Clair Road
Stoney Point, Ontario
CUSTOM BUILT 1460 SQ FT RAISED RANCH WITH 500 SQ FT BONUS ROOM PRIMARY BEDROOM SUITE PLUS FULLY FINISHED LOWER LEVEL.NEW FIREPLACE AND FEATURE WALL IN UPSTAIRS LIVING ROOM AND UPDATED LAUNDRY ROOM, BATHROOMS & KITCHEN. HOME IS PERFECT FOR A LARGE FAMILY WITH 4 BEDROOMS 3 FULL BATHROOMS GAS FIRE PLACE IN LOWER LEVEL. ATTACHED HEATED 2 CAR GARAGE 1/3 OF ACRE FENCED LOT WITH NEW POOL (2022) NEWER MULTILEVEL DECK. OPEN CONCEPT KITCHEN, DINING, LIVING, WITH GRANITE COUNTERS. OVERSIZED ASHPHALT DRIVEWAY WITH PERFECT SIDE PARKING FOR TRAILERS OR MOTORHOMES.CONVENIENTLY LOCATED ACROSS FROM THE LAKE WITH 7 KM OF WALKING TRAILS AND PARKETTE ACCESS TO LAKE ST CLAIR AND 2 CONSERVATION AREAS. NOTHING TO DO BUT MOVE IN! CALL TODAY FOR YOUR VIEWING (id:35492)
Deerbrook Realty Inc. - 175
5487 Empress Street Unit# 107
Windsor, Ontario
Welcome to 5487 Empress Street Townhome! This well-maintained home in the east side of Windsor features a spacious living room, dining room, walk-through kitchen, and a convenient half bathroom. The 2nd floor offers four bedrooms, master bedroom with walk-in closet, and a 4pc bathroom. The full basement has plenty of opportunities for expansion and offers laundry and ample storage/utility space. Sit outside on the front porch or relax at the back patio, especially during the summer time where you can enjoy getting shade from the tree. Prime location near shopping, bus routes, and schools. Grass cutting, landscaping, snow removal and exterior maintenance included in monthly condo fee. Just live hassle free. There is one assigned parking space, visitor parking, and plenty of street parking available as well. Exceptionally welcoming neighbourhood. Come view this home today! (id:35492)
RE/MAX Preferred Realty Ltd. - 585
707 Charles Street
Point Edward, Ontario
Welcome to 707 Charles Street! Situated in the sought-after village of Point Edward, this move-in ready property combines convenience with charm, just moments from the Bluewater Bridges, scenic waterfront, downtown Sarnia, Canatara Park, and all essential amenities. Recently renovated to a high standard, this home features a beautiful new kitchen with quartz countertops and a granite sink, modern bathrooms, updated doors and shutters, and fresh paint throughout. The spacious primary bedroom includes two walk-in closets and a balcony that overlooks a stunning backyard oasis, complete with a heated inground pool, pool bar, and soft concrete surfaces. Additional highlights include a detached garage, metal shingles with a 50-year warranty, and multi-tiered decking. New Gutter Guards (2024). Don’t miss out on this exceptional opportunity! (id:35492)
Blue Coast Realty Ltd
434 George Street
Sarnia, Ontario
Welcome home to this 3 Bedroom, 1.5 Bathroom, two-storey home, situated on a deep lot and close to many local amenities. This home boasts many recent updates including, New Furnace (2024), Freshly Painted (2024), some Flooring (2024) and some Lighting (2024). The main floor features a large living room, separate dining room, kitchen and laundry/mud room. The second level is complete with 3 generously sized bedrooms and a 4 piece bathroom. The partially finished basement includes a rec room, a 2 piece bathroom and ample storage space. The backyard offers more than enough space for kids or pets, including a spacious deck, and two storage sheds. Take this opportunity to own this fantastic home! Book your showing today. (id:35492)
Blue Coast Realty Ltd
1069 Connaught Crescent
Sarnia, Ontario
1069 Connaught Crescent is a bungalow home conveniently located within walking distance to schools, parks, walking trails, Lambton College, public transport and loads more. This quaint and cozy home features 3 bedrooms on the main floor, a 4pc bathroom and an open concept kitchen-living combo. The basement is a blank canvas awaiting your finishing touches. Don't forget about the fully fenced backyard including newer storage shed with hydro and ample space for pets or kids to play. (id:35492)
Blue Coast Realty Ltd
1197 Thomas Drive
Sarnia, Ontario
Nestled on a stunning lot in a sought-after North Sarnia neighborhood, this updated brick bungalow is a true gem! Featuring 3 + 1 bedrooms and 2 bathrooms with heated floors in the basement , this move-in-ready home offers a bright and inviting living space, thanks to the large front window that floods the area with natural light, generously sized bedrooms, beautifully updated kitchen; including ample storage, and a finished basement. Step outside to a fully fenced backyard complete with a spacious deck - ideal for entertaining or relaxing. Furnace - 2010, Newer A/C, Front Window - 2015. New Microwave/Range, Flooring in Workout Room, Roof on Shed and brand new flooring in the kitchen (2024). Don’t miss out on this fantastic opportunity! (id:35492)
Blue Coast Realty Ltd
903 Grand Marais Road East
Windsor, Ontario
WELCOME TO WINDSORS PRIME SOUTH CENTRAL LOCATION.! WELCOME TO 903 GRAND MARAIS E. THIS WELL KEPT FAMILY HOME SITS ON A DOUBLE SIZE LOT WITH A OVER 100FT IN FRONTAGE AND 97 IN DEPTH, ZONING IS VERIFIED BY THE CITY OF WINDSOR AS RD3.1. PLEASE SEE THE DOCS SECTION FOR PERMITTED USES. FEATURING 2+1 BEDROOMS WITH 2 FULL BATHROOMS UPDATES INCLUDING NEWER ROOF AC AND FURNACE. OUTSIDE YOU ARE GREETED WITH YOUR VERY OWN NATURE OASIS INCLUDING A DOUBLE-SIZE DRIVE WAY AND A CREEK IN THE BACKYARD. COME TAKE A LOOK FOR YOUR SELF AND MAKE THIS HOUSE YOUR HOME. (id:35492)
RE/MAX Care Realty - 828
637 Dresden
Tecumseh, Ontario
BEAUTIFULLY MAINTAINED BI LEVEL/RAISED RANCH IN HIGHLY DESIRABLE ST. CLAIR BEACH WITHIN WALKING DISTANCE TO SCHOOLS, PARKS, BEACH GROVE. HOMES ON THIS STREET DON'T COME ON THE MARKET OFTEN, SO DON'T MISS OUT. UPPER LEVEL FEATURES LARGE EAT IN KITCHEN AND DINING AREA WITH UPDATED CABINETS. 3 BEDROOMS AND NEWLY RENOVATED BATHROOM. A LARGE 4TH BEDROOM. LOWER LEVEL HAS NICE SIZED FAMILY ROOM WITH GAS FIREPLACE AND CUSTOM BUILT IN SHELVING AND CABINETS, A 2ND BATHROOM AND VERY LARGE UTILITY ROOM WITH TONS OF STORAGE AND LOTS OF CABINETS. LARGE FOYER WITH CLOSET BRINGS YOU TO BOTH THE 2 CAR GARAGE AND PATIO DOORS WHICH LEADS TO PATIO AND LARGE BACKYARD. DON'T WAIT, CALL L/S FOR YOUR PERSONAL TOUR. (id:35492)
Buckingham Realty (Windsor) Ltd.
107 Nepahwin Avenue
Greater Sudbury, Ontario
Lake Nepahwin south facing waterfront property, gentle slope to waterfront. 800 sq ft 2 bedroom home with a full but lower basement. Hardwood floors, patio door to deck facing the Lake. Gas forced air heat. 26' x 28' 2 car garage. Bedrock driveway to the home. Full municipal services to the home. (id:35492)
Coldwell Banker - Charles Marsh Real Estate
120 Victoria North
Harrow, Ontario
Very attractive and well maintained brick ranch on an extra wide lot in a great Harrow location close to all downtown amenities. Spacious living room, main floor laundry could be converted back to third bedroom. Full basement with large family room and 2 pc bath. Newer roof, furnace and central air. Attached 1.5 car garage and double width finished driveway. (id:35492)
Michael Tomek Realty Limited - 762
1077 Chateau Avenue
Windsor, Ontario
Stunning 2 Storey Home, with no rear neighbours 2 blocks from Riverside Dr, Waterfront and Ganatchio Trail. Featuring Hardwood flrs throughout, including spacious formal dining room featuring custom wainscoting and pass through bar area to gorgeous kitchen featuring ceramic backsplash and large pantry, cozy living rm with gas fireplace with beautiful trim work, 4 large bedrooms up, 3 with custom wainscoting details, including primary bedroom with trey ceiling, walk-in closest and 5 piece ensuite with soaker tub and double vanity. Heated garage and lower level is framed and ready for finishing. (id:35492)
Deerbrook Realty Inc. - 175





