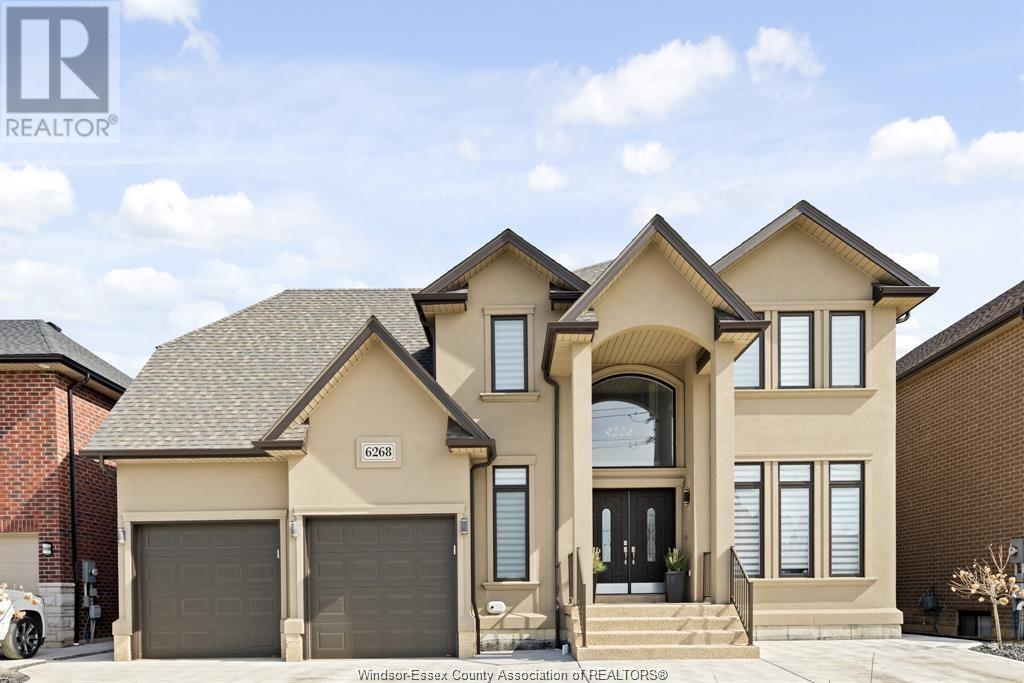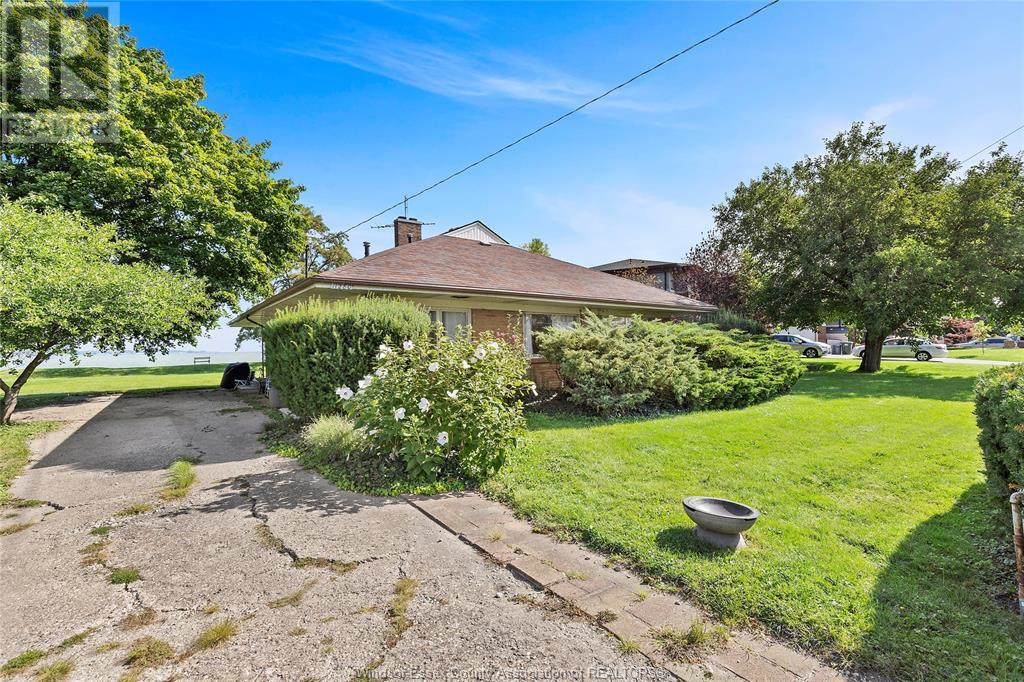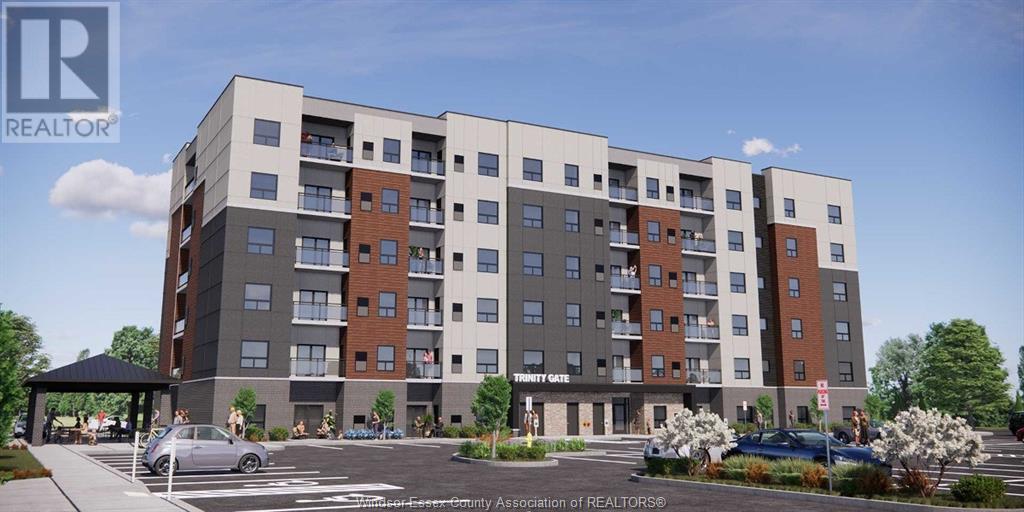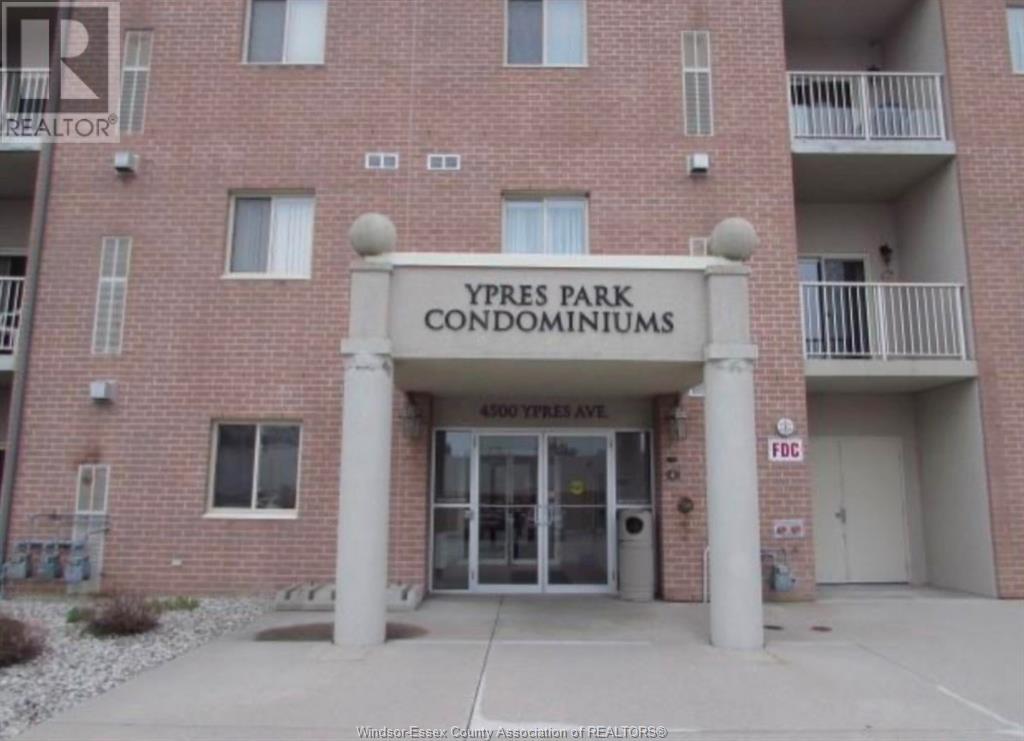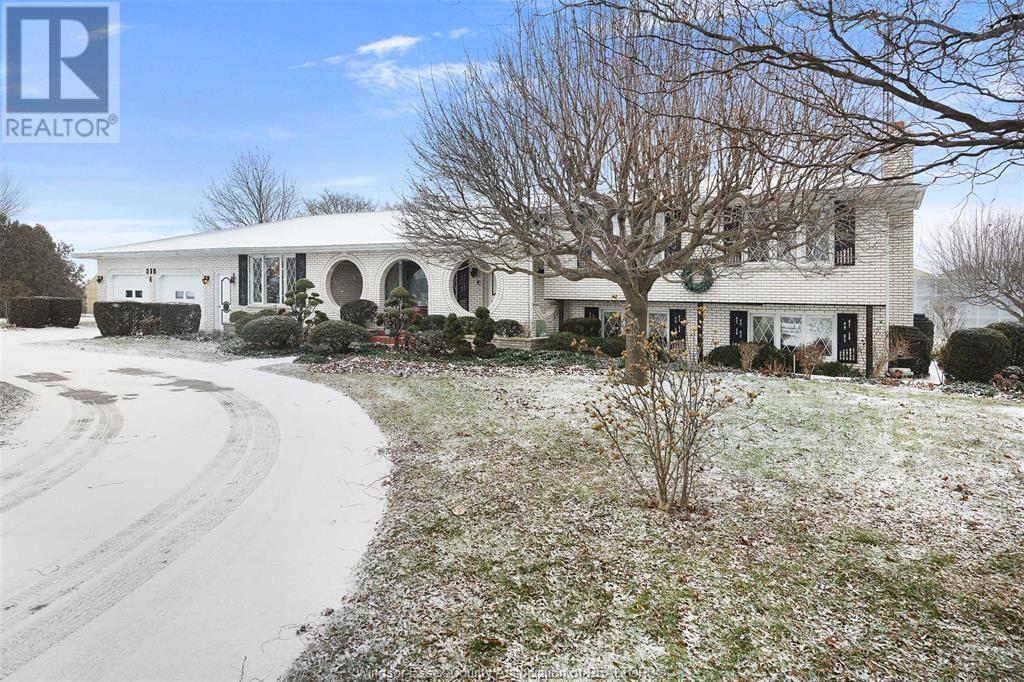4 Creekview Place
Chatham, Ontario
Welcome to 4 Creekview Place, a move-in ready home with modern updates in a highly sought-after cul-de-sac neighbourhood. This inviting three-level side-split set on a corner lot, offers fantastic curb appeal. Inside, the main floor features a bright, open-concept living room that seamlessly connects to an eat-in kitchen, making it ideal for cooking and entertaining. The upper level boasts two generously sized bedrooms with large windows and ample closet space, plus a 4-piece bath. On the lower level, you'll find a cozy family room, a 3-piece bathroom, laundry room, along with convenient crawl space access for extra storage. Step outside to a fenced backyard with a spacious 25'x 12'deck-perfect for hosting summer barbecues, relaxing with loved ones/ enjoying peaceful evenings. (id:35492)
RE/MAX Preferred Realty Ltd.
109 Juliette
Hanmer, Ontario
Ready for immediate possession, this mobile offers 2 bedrooms (or 1 bedroom and 1 office), one full bathroom, bright open concept and a new fully fenced nice size yard which is great for privacy. Current lot fees are $512.50 plus water $60.00 plus taxes $40.70 Total $613.20. Buyer needs to get the approval of Pine Grove Park Estate as part of their conditions. Sheds have power, shingles approx. 7 years old. (id:35492)
Coldwell Banker - Charles Marsh Real Estate
5188 Vel Lane
Lasalle, Ontario
TAKE ADVANTAGE OF PRE-CONSTRUCTION PRICING! THIS MASTER-BUILT SEMI DETACHED HOME OCCUPIES A PRIME LOCATION IN PHASE 2 OF FOREST TRAIL BUILT EXCLUSIVELY BY TIMBERLAND HOMES. THE SOARING CEILINGS AND STUNNING HARDWOOD FLOORS IMPRESS IN THIS LUXURY VILLA. THE OPEN-PLAN LIVING/DINING WITH FEATURE FIREPLACE OPENS ONTO A PRIVATE COVERED TERRACE, AND THE ADJOINING KITCHEN FEATURES GRANITE COUNTERS AND A HUGE SIT UP ISLAND. THE KING SIZE PRIMARY SUITE FEATURES A FULLY CLOSETED ENORMOUS WALK-IN AND ENSUITE WITH DOUBLE VANITY AND FRAMELESS GLASS SHOWER. PRIVATE FINISHED DRIVE, TWO CAR GARAGE & FULLY SODDED GROUNDS WITH SPRINKLERS ARE ALSO INCLUDED. LEAVE THE LAWN MAINTENANCE, SNOW REMOVAL AND ROOF REPLACEMENT TO US. THIS IS MAINTENANCE FREE EXECUTIVE LIVING AT ITS BEST! IF YOU ARE LOOKING TO DOWNSIZE THE MAINTENANCE OF YOUR CURRENT HOME YET STILL ENJOY THE LUXURIES AFFORDED TO YOU, THE SEARCH STOPS HERE. LOCATED IN THE HEART OF LASALLE NEAR ALL AMENITIES, SHOPPING, BIKE TRAILS & WALKING TRAILS. (id:35492)
RE/MAX Preferred Realty Ltd. - 584
6268 Disputed
Lasalle, Ontario
Spacious 4-bedroom + Office, 4-bath home with 2 ensuites and a covered patio. Features a large circular driveway (6-8 cars), heated epoxy-coated garage, and an impressive 18' bright foyer. Main floor includes a den/office, mudroom, and tall ceilings. The chef’s maple kitchen boasts granite countertops, and a massive island. Cozy family room with gas fireplace and hardwood floors. Upstairs offers 4 oversized bedrooms, 3 baths (2 ensuites), and 2nd-floor laundry. The primary bedroom includes a walk-in closet, luxurious ensuite, and a private covered balcony. Fenced yard with a large concrete patio. The unfinished basement is framed for 2 bedrooms, a living area or second kitchen, and a bathroom. (id:35492)
Jump Realty Inc.
119 Shelley Drive
Sudbury, Ontario
New Year new real estate investment opportunity! 2025 is bringing you what you have been waiting for! 119 Shelley Dr offers incredible potential and is ideal as a rental property with great income possibilities or the perfect starter home for a growing family. Being located in prestigious New Sudbury and steps away from Cambrian College and the New Sudbury Shopping Centre, this prime location lets you enjoy the convenience of being near schools, parks, shopping, transit, major services and all other essential amenities. The main floor features a fully equipped kitchen providing enough storage space and access to the cozy sunroom via patio doors. The cozy living room offers an attractive accent wall and is perfect for relaxing or entertaining. A 4 piece bathroom with modern finishes awaits you on the upper level as well as the bedrooms. The lower level boasts the second bathroom for added convenience, the laundry area as well as the recreational room which can also be used as an additional bedroom, office or personal gym area and is awaiting your finishing touches. Possibilities are endless. Another great feature is the fully fenced in backyard that backs onto undeveloped land ensuring privacy and the perfect peaceful setting. The carport is complimented by the garage and there is also an extra outdoor storage shed that can accommodate your storage needs. This semi detached unit is indeed a great addition for investors, first time home buyers or anyone looking for a great affordable property in one of the most sought after areas in New Sudbury. Don't let this one time opportunity slip away and book your visit TODAY! (id:35492)
Royal LePage North Heritage Realty
11280 Riverside Drive East
Windsor, Ontario
ABSOLUTELY STUNNING LOT ON RIVERSIDE DRIVE IN HIGHLY DESIRED AREA WITH APPROX 113' FRONTAGE! FULL BRICK BUNGALOW SITS ON AN EXPANSIVE VIEW OF THE WATERFRONT, WITH AMAZING WALKING TRAILS (GANATCHIO DIRECTLY ACROSS THE ROAD). THIS LOT IS APPROX 113' FRONTAGE (RD SIDE) X 240 (LEFT/WEST SIDE) X 120' (WATERFRONT SIDE) X 222' (RIGHT/EAST SIDE) - DIMENSIONS FROM GEOWAREHOUSE. DEMO & BUILD, RENOVATE ... SO MUCH POTENTIAL WITH THIS PROPERTY. BUYER TO VERIFY & CHECK WITH CITY OF WINDSOR FOR USES, BUILD RESTRICTIONS AND CONFIRMATION ON BUILD PERMITS & POSSIBILITIES. PROPERTY IS SOLD ""AS IS"". (id:35492)
RE/MAX Preferred Realty Ltd. - 585
63 Stanley Street
Essex, Ontario
Welcome to 63 Stanley St. located in the heart of our region. With the new highway 3 expansion commuting has become much easier with travel times to Ambassador Bridge and Windsor only 20 minutes. Enjoy the front porch of this updated cute and cozy all brick ranch that is walking distance to downtown Essex. This home is perfect for the first time home buyer, investor or down-sizer. Upon entry you will be greeted by a renovated living room and kitchen with eat in area. There are 3 good sized bedrooms, renovated bath as well as laundry with rear door leading to the back yard and single detached garage. This home is move in ready! Make it yours today. (id:35492)
RE/MAX Preferred Realty Ltd. - 585
132 Robin Ridge Drive Unit# 12
Belmont, Ontario
Welcome to this 3-bedroom, 2.5-bathroom bungalow nestled in the charming town of Belmont, ON, just a convenient 10 minutes from London. This home is move-in-ready and boasts low-maintenance living! Step inside to the inviting open-concept design, seamlessly blending the kitchen, living, and dining areas, all overlooking the well manicured backyard and covered patio with the added benefit of no rear neighbours for ultimate privacy. The primary bedroom is tucked away, complete with a spacious walk-in closet and ensuite bathroom. The fully finished basement features a generous family room and plenty of storage space for all your needs. Virtually maintenance-free, the condo fees cover weekly grass cutting, snow removal, and salting up to the front door. Recent updates include: interior paint throughout the house (2022), several new light fixtures (2023), a new fridge (2023), vinyl flooring in the main floor bedrooms (2023), and an EV plug in the garage (2022). Call today! (id:35492)
Royal LePage Peifer Realty Brokerage
69 Cathcart Street
Blenheim, Ontario
First time offered for sale in 35 years. This bi-level home is bordering a playground area on Blenheim's north side. Main floor has 3 bedrooms, kitchen, eating area, living room and a 4 piece bath. The lower level has a 3 piece bath, 2 family rooms and utility room. The HVAC has been updated within past few years. Roof has been updated . This home can be for multi generational family of a possible granny suite in lower level. Attached garage and a storage shed in rear fenced yard. Any offers to be subject to 48 hours notice. Appliances in the house are included in the sale price but not guaranteed of working condition by the Sellers. (id:35492)
O'brien Robertson Realty Inc. Brokerage
580 Maple Point Road
Kagawong, Ontario
Waterfront home in highly sought after Maple Point area. The private lot with mature trees is gently sloping to the lake. Outdoor features include detached garage, sauna, vegetable garden wood shed , dock and boat lift, private boat launch with spectacular views. The three bedroom and two and a half bath home is complimented with pine flooring on the upper level and ceramic and hardwood on the lower level. Pine ceilings along with post and beam give the home a cozy feeling along with the wood stove. Newer windows throughout. The main floor laundry is convenient as is the mudroom entrance way. It is attached to a double garage. This home has all the features and the lot is one of the nicest in the area. Call for your private viewing today. (id:35492)
Manitoulin Island Real Estate Brokerage Inc.
199 Summer Street
Belle River, Ontario
This stunning 6-bedroom, 3-bath raised ranch in Belle River epitomizes modern elegance & convenience. The open-concept family room & kitchen feature granite countertops, ceiling-height cabinets, a pantry & top-of-the-line appliances. The bright kitchen includes a breakfast bar & a dining area that opens to a sun deck. Quality finishes like ceramic/porcelain & engineered hardwood flooring & high ceilings enhance the spacious layout. The master en-suite boasts a vanity & glass shower. The fully finished lower level, flooded with natural light, offers 3 more bedrooms & a large rec room with a fireplace. Key upgrades include newer appliances, a cement pad, a 2017 furnace, central air, 200-amp service, an HRV system, central vacuum, a sump pump & a 2-car garage. Low property taxes & a backyard shed add to the appeal. (id:35492)
RE/MAX Care Realty - 828
470 State Street
Lasalle, Ontario
LOCATION, LOCATION, LOCATION! THIS BEAUTIFUL AND WELL MAINTAINED 3 BEDROOM, 2 BATHROOM RAISED RANCH IS IDEALLY LOCATED NEAR: SCENIC WALKING TRAILS, GOLF COURSES, EXCELLENT SCHOOLS, THE NEW BRIDGE, SHOPPING AND PARKS. WITH AN OPEN FLOOR PLAN, SPACIOUS BEDROOMS, AND A PRIVATE BACKYARD COMPLETE WITH HOT TUB AND STORAGE SHEDS,THIS HOME OFFERS BOTH COMFORT AND CONVENIENCE. GAS FIREPLACE, SECURITY SYSTEM, STUNNING FOYER WITH PATIO DOORS LEADS TO A PRIVATE BACKYARD OASIS! PERFECT FOR FAMILIES OR ANYONE WISHING TO RELOCATE TO AN AMAZING AND MUCH SOUGHT AFTER NEIGHBOURHOOD! CALL,TEXT OR EMAIL LISTING AGENT FOR FURTHER DETAILS WITH REGARD TO THIS GEM! (id:35492)
Jump Realty Inc.
4785 Walker Road Unit# 308
Windsor, Ontario
WELCOME TO THIS NEWLY BUILT CONDO UNIT ON 3RD FLR IN HIGHLY DESIRABLE SOUTH WINDSOR LOCATION AT CORNER OF WALKER RD & DUCHARME. PPTY FEATURES APPROX 1050 SQ FT, 2 LRG BDRMS, 2 FULL BATHS, OPEN CONCEPT KITCHEN W/QUARTZ COUNTERTOPS & ALL NEW S/S APPLIANCES. THE BEAUTIFUL BALCONY, CLOSE TO ST CLAIR COLLEGE, BUILDING OFFERS A PARTY RM, 2 ELEVATORS & LOTS OF ADDT'L PARKING. INCLDS 1 PRKG SPACE. GREAT LOCATION CLOSE TO MANY AMENITIES, HWY 401, COSTCO, TALBOT TRAIL SCHOOL, PARKS & SHOPPING PLAZA. CALL TODAY! (id:35492)
Century 21 Request Realty Inc - 606
6831 County Road 18
Amherstburg, Ontario
Escape to the countryside with this stunning Tudor-style home on a large corner lot, surrounded by picturesque farmland. With plenty of space for an outbuilding, this property offers endless possibilities. Inside, you’ll find an open-concept layout featuring an oversized living room and dinning area with a cozy wood-burning fireplace. The kitchen seamlessly connects to the dining and living areas, creating the perfect space for entertaining. The main floor boasts four oversized bedrooms, two bathrooms, a convenient laundry room, and a mix of hardwood and carpet throughout. Upstairs, the master suite awaits with his and hers closets, another wood-burning fireplace, and a beautifully updated 4 piece ensuite. The bonus basement features a bar area, perfect for gatherings and a 2.5 car garage adds more practicality. Enjoy the peace of county living just 5 minutes from Amherstburg’s amenities, restaurants, and waterfront. This is the lifestyle you’ve been waiting for! (id:35492)
Jump Realty Inc.
854 Townline Road
Kingsville, Ontario
Experience the magic of sunrise and sunset on this stunning 5-acre country retreat! This beautiful home features a spacious master bedroom with an ensuite, two additional bedrooms, and a full bathroom. The open living and dining area flows seamlessly into a chefs kitchen, perfect for entertaining. Enjoy meals in the dining room while overlooking the expansive deck. The full basement offers even more space, with two bedrooms, a hobby/billiards room, another living area, a full bathroom, and a laundry room. There's also a room with roughed-in plumbing, ready for your future kitchen! Recent upgrades include a 2-year-old roof, fresh paint, new pot lights. geothermal furnace. 4 car garage. Plus, you'll love the 1-year-old Swimming pool for those hot summer days. This property is a true gem for country living! (id:35492)
RE/MAX Preferred Realty Ltd. - 585
401 Pearson Avenue
Amherstburg, Ontario
WELCOME TO MEADOWVIEW ESTATES! THIS 3 BEDROOM 2 FULL BATH, ATTRACTIVE BRICK & STONE RANCH IS APPROX 1755 SQ FT ON MAIN FLOOR (PLUS FULL BASEMENT). HARDWOOD AND CERAMIC FLOORING THROUGHOUT, BEAUTIFUL OPEN KITCHEN WITH QUARTZ COUNTERTOPS, LARGE FAMILY ROOM WITH TRAY CEILING & GAS FIREPLACE. TRAY CEILING IN PRIMARY BEDROOM, PRIMARY ENSUITE HAS CUSTOM CERAMIC AND GLASS SHOWER. FULLY FENCED YARD AND LANDSCAPED WITH IRRIGATION SYSTEM. AWESOME REAR COVERED PORCH GREAT FOR ENTERTAINING. LARGE FINISHED 2 CAR ATTACHED GARAGE. ALL THIS AND MORE SITUATED ON A NICE CORNER LOT AND CLOSE TO ALL CONVENIENCES. ENJOY THE BEST OF ALL WORLDS. THIS HOME WAS BUILT TO BE ""NET ZERO"" AND IS LOADED WITH HIGH EFFICIENCY UPGRADES. SEE DOCUMENTS TAB FOR LIST OF UPGRADES. (id:35492)
Lc Platinum Realty Inc.
4500 Ypres Boulevard Unit# 311
Windsor, Ontario
Nestled in peaceful Ypres Park located on the top floor, suite 311 welcomes you home with a cozy gas fireplace & balcony to enjoy sunset views. 2 bedrooms 2 full baths including double closets in principal bedroom leading to ensuite bath. Private, in-suite laundry tucked behind trendy sliding barn door. Public transit close by, nature walking trails out your back door and shops/restaurants just a few blocks away. Appliances/Storage unit included. Call for immediate details (id:35492)
Royal LePage Binder Real Estate
1863 Pillette Road
Windsor, Ontario
Home is where the heart is and it is evident in this lovingly maintained family home. Retaining its timeless charm and character with beautiful hardwood floors and thick trim. Enjoy relaxing next to the fireplace in the main floor living room. Entertaining is a breeze with the formal dining room with sliding glass doors to the fenced yard and deck. 3 upstairs bedrooms and a full bath and still need more space enjoy the fully finished basement with family room and 1/2 bath. Great 1 car detached garage with hydro. Lots of updates including furnace/central air, windows and cement, fence and large front porch. Furnace & central air will be paid out on closing. (id:35492)
Royal LePage Binder Real Estate
6635 Thornberry Unit# 387
Windsor, Ontario
Welcome to this beautiful two bedroom, 1 bathroom, kitchen and a living room apartment. excellent location close to all amenities and major shopping. Easy living WITH LOW MONTHLY FEES THAT COVER ROOF MAINTENANCE, WINDOW REPLACEMENT, landscaping and snow removal. Great opportunity for first time home buyer. (id:35492)
RE/MAX Preferred Realty Ltd. - 585
401 Pearson Avenue
Amherstburg, Ontario
WELCOME TO MEADOWVIEW ESTATES! THIS 3 BEDROOM 2 FULL BATH, ATTRACTIVE BRICK & STONE RANCH IS APPROX 1755 SQ FT ON MAIN FLOOR (PLUS FULL BASEMENT). HARDWOOD AND CERAMIC FLOORING THROUGHOUT, BEAUTIFUL OPEN KITCHEN WITH QUARTZ COUNTERTOPS, LARGE FAMILY ROOM WITH TRAY CEILING & GAS FIREPLACE. TRAY CEILING IN PRIMARY BEDROOM, PRIMARY ENSUITE HAS CUSTOM CERAMIC AND GLASS SHOWER. FULLY FENCED YARD AND LANDSCAPED WITH IRRIGATION SYSTEM. AWESOME REAR COVERED PORCH GREAT FOR ENTERTAINING. LARGE FINISHED 2 CAR ATTACHED GARAGE. ALL THIS AND MORE SITUATED ON A NICE CORNER LOT AND CLOSE TO ALL CONVENIENCES. ENJOY THE BEST OF ALL WORLDS. THIS HOME WAS BUILT TO BE ""NET ZERO"" AND IS LOADED WITH HIGH EFFICIENCY UPGRADES. SEE DOCUMENTS TAB FOR LIST OF UPGRADES. (id:35492)
Lc Platinum Realty Inc.
412 Mersea Rd 3
Leamington, Ontario
THIS EXTRA LARGE FAMILY HOME WOULD SATISFY A MULTI-GENERATIONAL LIVING SITUATION W/3-4 BDRMS, 3 FULL BATHS, 2 KITCHENS & 4 LVLS OF FINISHED LIVING SPACE. EACH OF THE LOWER LEVELS HAVE GRADE ENTRANCES. SITTING ON JUST OVER 1/2 AN ACRE IN THE COUNTY W/QUICK ACCESS TO SHOPPING, SCHOOLS, PLACES OF WORSHIP & ALL AMENITIES. IN GROUND SPRINKLERS, C/VAC, MANY UPGRADES AT THE TIME OF CONSTRUCTION. NEW F/AIR GAS FURNACE & C/AIR (24), ROOF (13), IN GROUND POOL HAS NOT BEEN USED FOR MANY YEARS. THIS HOME IS A MUST SEE FOR ALL FAMILIES LOOKING FOR SPACE TO MAKE MEMORIES. (id:35492)
Jump Realty Inc.
2000 Regent Street Unit# 1102
Sudbury, Ontario
Welcome to Bayview Waterfront Condominiums located on Lake Nepahwin in Sudbury's South End. Located on the highest level being the 11th floor and offering the most spectacular panoramic views of the lake and city lights. Indoor underground parking garage with access to your unit without having to be exposed to the elements. Large exercise area with plenty of equipment to keep you fit, all while overlooking the patio to the lake as you exercise. There is also a Pool table and games room area, Sauna and showers also compliment your condo experience. Private family area or party room is available for you with kitchen facilities upon request. Enjoy the New kitchen with large island and leather granite countertops offering open concept to the dining room and living room with beautiful views of the lake. The heated sunroom off the living area is a place for true piece and tranquility overlooking the lakes and city lights. Two bedrooms with the primary bedroom having an Ensuite bath. There is a laundry room in the unit for your convenience. Gas Fireplace, ductless air conditioning, controlled entrance in the heart of the South End. Walking distance to restaurants, shopping, library and public transit. This may be your opportunity to make the life changes you have been considering. (id:35492)
Realty Executives Of Sudbury Ltd
433 Brunmar Crescent
Lakeshore, Ontario
Enjoy maintenance free living in this beautiful full brick townhome built by Lakeland Homes and situated in the highly desirable Lakeshore area. This fully finished townhome features 2+2 beds, 3 baths, primary bed w/vaulted ceilings, ensuite, California style walk-in, family room w/fp, vaulted ceilings, and large sliding doors to your covered composite deck w/large concrete patio and privacy fences on both sides. No detail was spared w/upgraded finishes throughout. Call today to book your showing! (id:35492)
RE/MAX Preferred Realty Ltd. - 584
9225 Short Malden Road
Lasalle, Ontario
WATERFRONT Custom-built mansion on 3.1 acres offers 4000 sq ft massive main floor, 4-car main garage + 4-car underground garage, and same size unspoiled basement. Enjoy over 2,500 sq ft workshop for RVs, boats, Semi trucks and hobbies. Perfect for watersports. Features stone exterior, 3 double-door entrances, sunroom, 5 beds, formal dining, high ceilings, oak trims, and solid core doors. Rare opportunity. (id:35492)
Double Up Realty Inc




