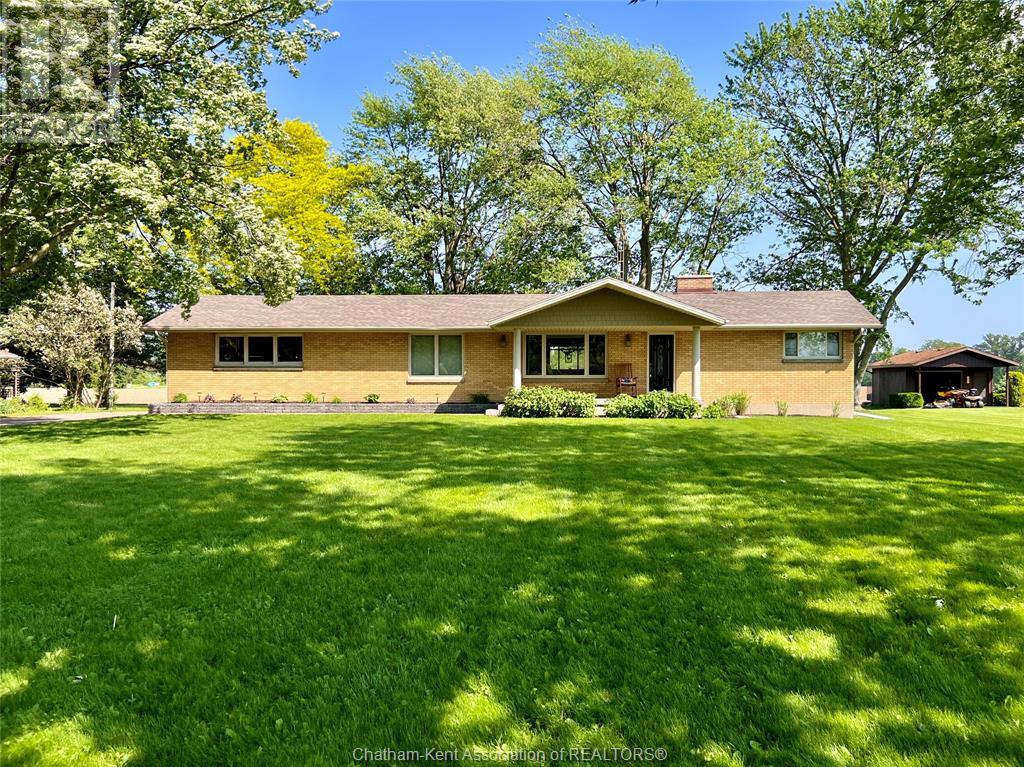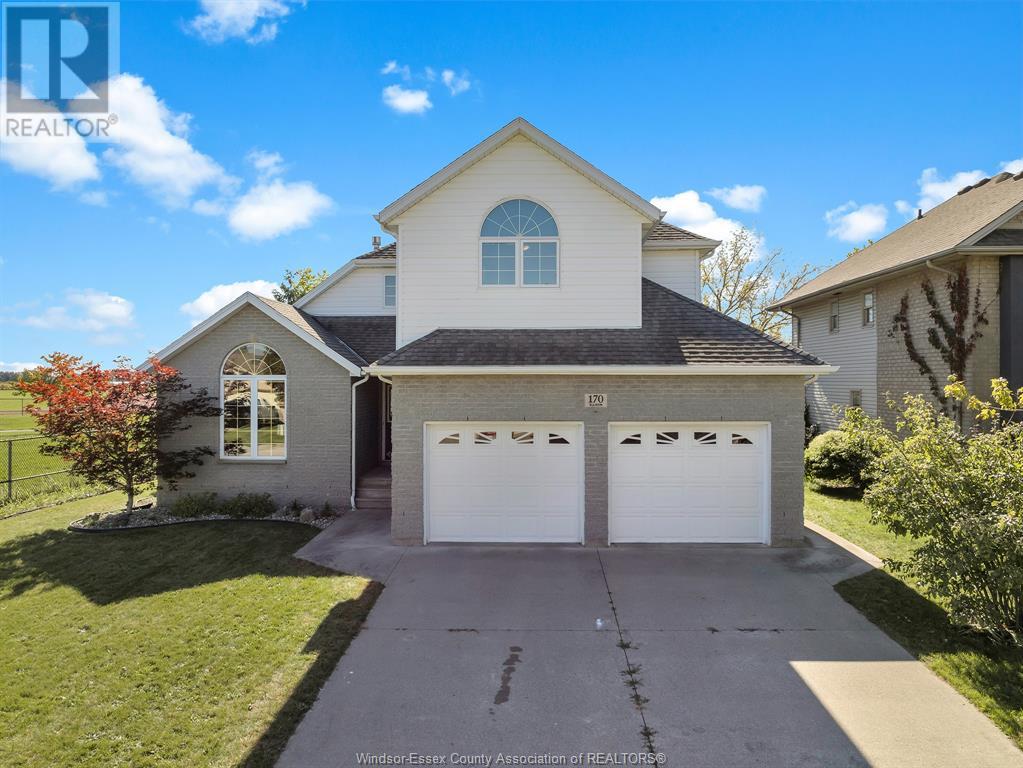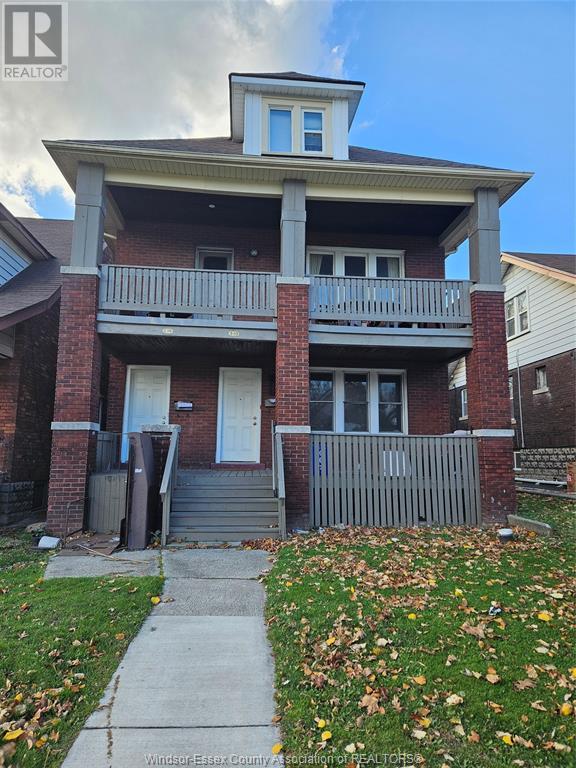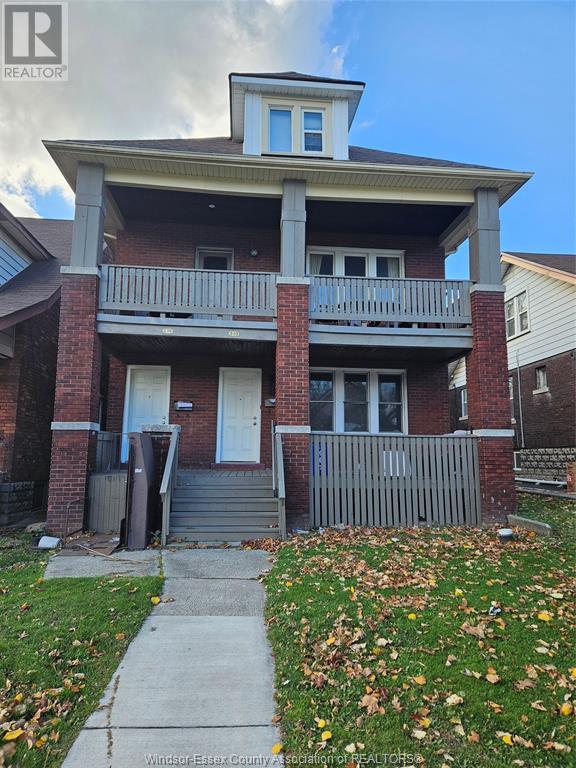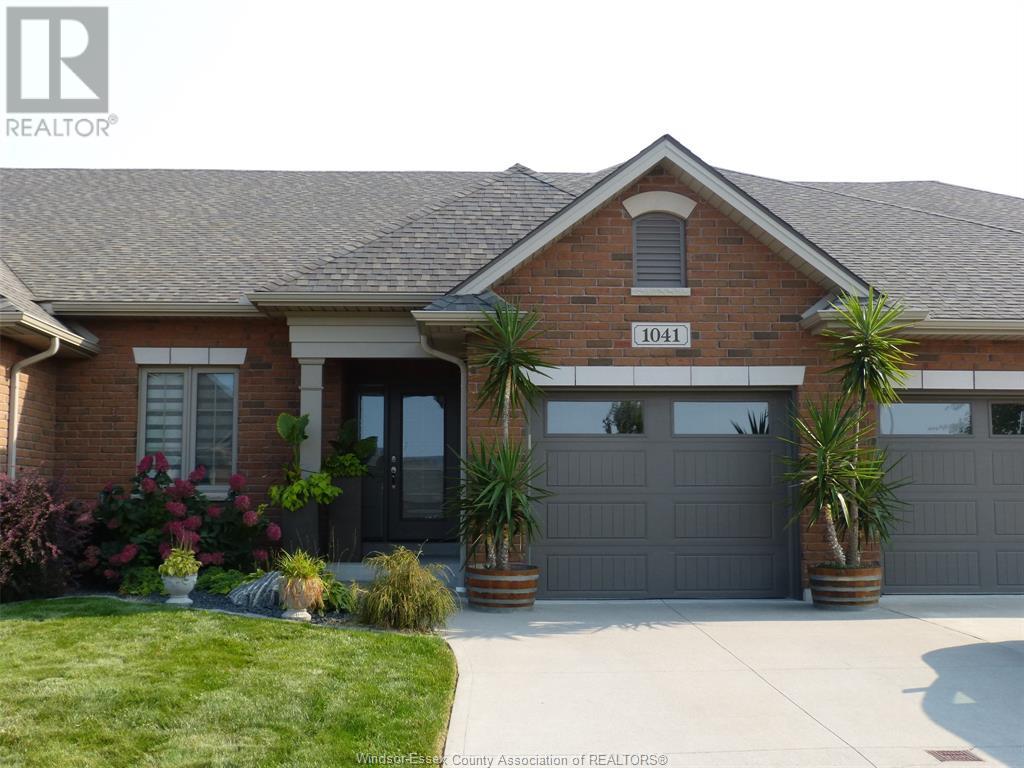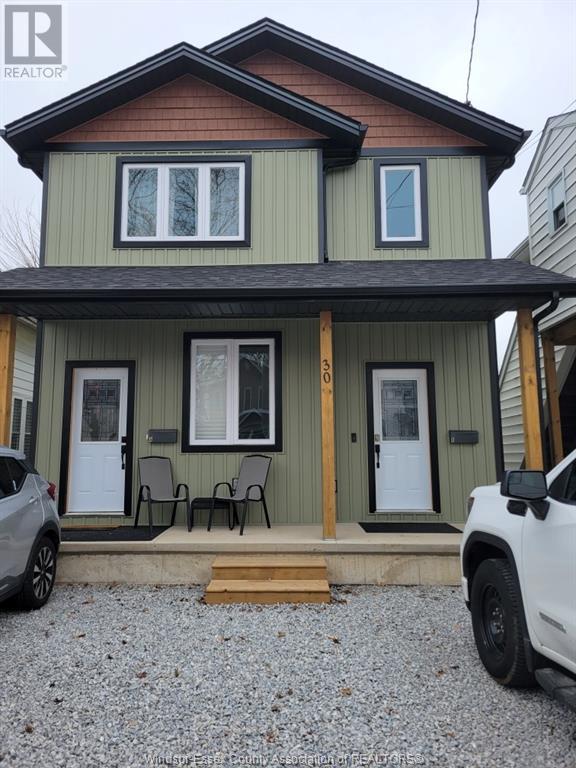20227 Mull Side Road
Blenheim, Ontario
A Unique Gem from 1887! Step back in time while enjoying modern comfort in this one-of-a-kind property. Originally built in 1887 as a schoolhouse, this beautifully preserved home offers character and charm in every corner. Featuring 2 spacious bedrooms and 1 bathroom, it’s the perfect blend of historical allure and cozy living. The bright kitchen retains hints of its vintage past while providing functionality and warmth, ideal for preparing meals or sharing conversations. The open living spaces invite natural light, creating a welcoming ambiance perfect for relaxing or entertaining. Sitting on an expansive lot, this property provides endless possibilities – whether you dream of creating gardens, adding outdoor living spaces, or even expanding the home to suit your vision.This is more than a house – it’s a piece of history waiting for its next chapter. Don’t miss this rare opportunity to own a unique home that combines the best of the past with the potential of the future! (id:35492)
Royal LePage Peifer Realty Brokerage
9670 Longwoods Road
Chatham, Ontario
Two things you're going to notice the moment you pull in the drive and walk in the door are pride of ownership and quality craftsmanship! You'll certainly love the size of this sprawling all brick ranch home with a large country lot conveniently located just a few minutes to all shopping and dining! Features include a custom gourmet maple kitchen with loads of extras within it!! Loads of cupboard space with a massive island and large dining area adjacent to the kitchen which is very inviting for family & friends gatherings! Living room with large windows and an office or work out area. Updated 4 pc bath with plenty of storage. Large bedroom with loads of closet space! The primary bedroom again is a large size with ample closet space and a 3 pc ensuite! Full unfinished basement for storage or finish to suit! Outside you have a lovely lot overlooking farmers fields and a covered patio with a newer concrete block patio & front walk way to match! This ranch home is the perfect one for you! (id:35492)
Gagner & Associates Excel Realty Services Inc. (Blenheim)
350 Dupont Street
Sudbury, Ontario
Large income property with 2 vacant units. Currently a duplex with 2 additional in-law suites. Oversized detached garage. 3 bedroom and 2 bedroom currently rented. Vacant 2 bedroom and vacant bachelor. Plenty of hardwood flooring. 3 of the units have in-suite laundry. Solid building in a quiet area. (id:35492)
John E. Smith Realty Sudbury Limited
76 Hazelton Drive
Greater Sudbury, Ontario
Step into luxury with this stunning custom home. Impressive 12 ft ceilings and 8 ft doors set the tone for a space that is grand and inviting. The gourmet kitchen is a chef’s dream, featuring a La Cornue gas range and a striking island that flows effortlessly into the dining area. The butler pantry serves as both a coffee bar and a breakfast bar. The ample storage for small appliances and the additional wall oven, create the ideal space for meal prepping. The entertainment closet is a hostess dream come true with space to house additional table scape accents. The bright living room, with its elegant limestone gas fireplace, creates a perfect blend of comfort and sophistication. Peering outside the large custom windows, makes you feel as if you're staying at a resort with the in ground pool and mature trees in the backdrop. The home includes two well-appointed bedrooms with a convenient Jack and Jill 3-piece bathroom. The primary suite is a private retreat, boasting a spa-inspired ensuite with a soaker tub, custom tiled shower, water closet, dressing room, and walk-in closet. The majority of the house has durable hardwood floors finished in a timeless colour, giving the home a soft cozy feel. The lower level impresses with a spacious rec room, a 3-piece bathroom, and a luxurious laundry room, all featuring in-floor heating. There is room to add a fourth bedroom if a prospective buyer should choose. Outside, an inviting backyard awaits, complete with heated saltwater pool and landscaping that will transport you to a world you couldn’t imagine. Custom gardens, various seating areas, and outdoor kitchen, all carefully curated for unforgettable entertaining. New construction homes do not have all the fine detailed finishes this home has. You will love the sprinkler system and the Generlink system the sellers have installed incase of power outages. Experience the ultimate in liveable luxury and comfort. Schedule your showing today and make this exceptional property yours! (id:35492)
Exp Realty
170 Ellison
Leamington, Ontario
Welcome to this beautifully appointed 1 3/4 story home, nestled in a sought-after neighborhood just steps from schools and recreational facilities. This inviting residence features an updated oak kitchen, perfect for culinary enthusiasts. The spacious family room, complete with a cozy gas fireplace, offers a warm gathering space. Home includes 4 + 1 bedrooms and 3.5 baths, including a primary suite with an ensuite, and walk in closet. Enjoy the elegance of hardwood and ceramic floors throughout. The fully finished basement boasts a versatile rec room/office and a generous living area, providing ample space for relaxation and entertainment. You'll appreciate the abundant storage throughout the home. Step outside to the private rear deck, equipped with a gas line for your BBQ, overlooking a fenced yard adorned with beautiful trees and a handy storage shed. The large 2-car garage features a grade entrance to the basement, adding convenience. Don't miss this gem in a prime location (id:35492)
Sun County Realty Inc. - 732
630 International Avenue
Lasalle, Ontario
STUNNING HOME FOR SALE! Tons of $$$$ in recent upgrades: freshly painted interior, deck stained, new lighting, fridge and rangehood. Enjoy a fully finished garage and a 12x18 ft shed, perfect as an office or man cave. Ample storage in the attic and a spacious pantry. The new sod and landscaped yard will impress. Located near the area's best schools. And the cherry on top? Earn up to $650/month from solar panels. (id:35492)
Remo Valente Real Estate (1990) Limited
29 Balmoral Place
Wallaceburg, Ontario
Stunning 5 bedroom executive family home in a prime cul-de-sac location! This beautifully updated residence features a spacious layout with five bedrooms, perfect for family living or hosting guests. The heart of the home boasts a gorgeous kitchen and dining room, complete with newer appliances, a stainless topped island and a cozy gas fireplace, creating an inviting atmosphere for gatherings and celebrations. The elegant entryway showcases double ceiling height in the foyer, making a grand first impression. Step outside to a well-maintained yard, ideal for outdoor activities or relaxing on warm evenings. There is ample parking for up to six vehicles, plus an attached 2 car garage. Located in a family-friendly neighbourhood, enjoy easy access to parks, schools, and local amenities. Kitchen (2016), updated bathrooms (2006, 2008), Kevlar shingles (6yrs), most windows replaced in last 6 yrs, furnace approx. 8yrs, Garage doors (4 years new), new fence '23, 2 sumps 2yrs with back up. (id:35492)
Royal LePage Peifer Realty Brokerage
1194 Mathews Avenue
Sarnia, Ontario
Looking for that affordable Entry Level Home into Sarnia’s North End? Discover this charming bungalow nestled in the heart of Sarnia's North End. Just minutes from walking trails, shopping centers & schools. This tidy home provides the perfect blend of comfort & convenience, with vinyl windows throughout, beautiful hardwoods & a blend of original character & modern updates. There are 2 bedrooms, 2 full baths & a large recroom/potential third bedroom, what more could you need to ensure a close family with all the conveniences. In this beautiful backyard oasis, enjoy delicious pizza, with fresh ingredients from your greenhouse cooked in your wood fire pizza oven while sitting comfortably around your recessed fire pit. This home offers so much green space on a landscaped treed lot & an oversized sundeck, perfect for relaxation or entertaining. Don’t wait, this home won’t last long! Book your showing Today. (id:35492)
Exp Realty
693-695 Partington
Windsor, Ontario
$35,000 IN IMPROVEMENTS IN THE PAST 3 MONTHS! New Roof, all new plumbing, all new wiring. Brick up and down duplex, offering 3 bedrooms on the main floor unit, 1 full bath, living room, dining room, kitchen and a 4 piece bath. Upper unit has spacious living rm, dining rm, kitchen, 4 bedrooms and 1 full bath. Balcony front and back with great views of the neighbourhood. Divided basement with separate laundry and storage for each unit. Unit 693 - $2025 includes (200 for utilities cap), Unit 695 - $2600 includes (240 utilities cap); Both units leased until April 2025. (id:35492)
Bob Pedler Real Estate Limited
693-695 Partington
Windsor, Ontario
$35,000 IN IMPROVEMENTS IN THE PAST 3 MONTHS! New Roof, all new plumbing, all new wiring. Brick up and down duplex, offering 3 bedrooms on the main floor unit, 1 full bath, living room, dining room, kitchen and a 4 piece bath. Upper unit has spacious living rm, dining rm, kitchen, 4 bedrooms and 1 full bath. Balcony front and back with great views of the neighbourhood. Divided basement with separate laundry and storage for each unit. Unit 693 - $2025 includes (200 for utilities cap), Unit 695 - $2600 includes (240 utilities cap); Both units leased until April 2025. (id:35492)
Bob Pedler Real Estate Limited
105 King Street
Chatham, Ontario
Investors or Home Buyers/Retirees. Beautiful modern open concept semi detached w/ lovely kitchen, dining room and 2 family rooms showcasing top craftsmanship and premium materials. Upper level boasts 3 large bedrooms, master w/ ensuite and walk in closet, 4 pce bath and laundry room. Finished lower level adds additional comfortable living space with family room and a 3 pce bath for your hassle free lifestyle plus additional storage. Large drive, fenced yard and beautiful deck for endless entertaining. This upscale home is minutes from downtown, sports events, restaurants, shopping, parks and more. This property has been an extremely successful airbnb for the past year and a half. (id:35492)
RE/MAX Capital Diamond Realty - 821
109 King Street East
Chatham, Ontario
Looking to Invest or Buy. Stunning 3 bedroom, 3 bath semi-detached walking distance to downtown, shopping, events, restaurants and so much more. Quality workmanship and luxury finishes throughout this 2100+ finished on all levels, with main floor beautiful kitchen, dining room and family room overlooking fenced yard and deck. Currently rented $2500.00 plus utilities, LTA applies. Don't miss this opportunity! (id:35492)
RE/MAX Capital Diamond Realty - 821
1041 Branoff
Lasalle, Ontario
Centrally located in beautiful town of LaSalle, Beautiful and Elegant Townhouse, recently has new quartz counter top & new island 3 x 8 with new back splash, new paint, new blinds, ceramic & hardwood flooring throughout. Master bedroom has walk in closet & 3 pc. bath. Fully finished basement, 2 + 2 bedrooms, 3 baths, gas fireplace, covered patio, 2 laundry connections. Condo fees $100.00 per month, to cover grass and snow removal. (id:35492)
H. Featherstone Realty Inc. - 251
797 Bridge Avenue
Windsor, Ontario
This fantastic corner property is a rare find for both investors and first-time homebuyers , located just minutes from the university! The home features a charming enclosed porch, ideal for relaxing or creating additional living space. A separate entrance offers added privacy and flexibility, perfect for a rental unit, home office, or guest suite. The spacious layout provides plenty of potential for customization, while the large corner lot ensures ample outdoor space and added curb appeal . A detached garage adds valuable storage or workspace, making this property even more appealing . Whether you're looking for an investment opportunity with strong rental demand or seeking an affordable home in a prime location, this property checks all the boxes. The proximity to the university makes it a highly desirable choice for renters or those wanting easy access to campus. Don't miss out on this versatile and well-located home-schedule a showing today & envision all the possibilities! (id:35492)
Jump Realty Inc.
445 Mckay
Windsor, Ontario
SIMPLY SPECTACULAR 3+2 BDRM, 1.5 BATH HOME WITH NOTHING TO DO BUT MOVE IN. PRIDE OF OWNERSHIP IN EVERY INCH OF THIS HOME. HRWD FLRS IN KITCHEN, LIV RM & EATING AREA. MAIN FLR BDRM, NEWER VINYL WINDOWS & DOORS THRU OUT, COVERED FRONT PORCH TO ENJOY YOUR MORNING COFFEE. FINISHED LOWER LVL, GRADE ENTRANCE TO A FENCED IN BACK YARD AND 1.5 DETACHED GARAGE. (id:35492)
Lc Platinum Realty Inc. - 525
24 Elizabeth
Blenheim, Ontario
Nestled in the heart of Blenheim, this charming 3-bedroom home sits on an extra wide lot, offering the perfect blend of comfort, convenience and potential! The property features an extended garage, ideal for a workshop and the ultimate man cave. The primary bedroom is conveniently located on the main floor, providing single level living. Situated just steps from schools, shops, and parks, this home provides the perfect blend of comfort and convenience, making it an excellent choice for families or those seeking a central location in a charming and inviting community. Newer roof (2021). Start your new chapter here, schedule a showing today! (id:35492)
Exp Realty
166 Sydenham
Dresden, Ontario
Located in a desirable family-friendly neighborhood, steps from schools and parks, this large home offers great potential. Featuring 3 bedrooms, including a primary bedroom conveniently situated on the main floor, it is well-suited for single-floor living. The home requires some updates but has excellent potential to become a charming residence with the right touch. Highlights include a gorgeous wrap-around front porch, ideal for enjoying morning coffee or unwind in the evenings. Updated windows & furnace (2014), blown in insulation (2023), insulated siding (2009), and so many more! Set in a welcoming community, this property is brimming with potential and awaits its next chapter. (id:35492)
Exp Realty
30 Adelaide Street Unit# 1 & 2
Chatham, Ontario
Attention Investors or Home Owners. Are you looking to expand your real estate portfolio. Recently built tastefully decorated duplex boasting 2 separate units complete with their own in unit laundry & separate gas metres, furnaces, AC and water tanks. Walking distance to Tecumseh park, Chatham Cultural Centre, Places of Worship, Mosques, shopping, restaurants, medical and more in this charming family neighbourhood. Unit 1 offers 4 Bedrooms w/walkout to fenced yard, 2 baths, kitchen w/butcher block counter tops and stainless appliances, eating area, two family rooms & tons of storage. Unit 2 has 2 bedrooms w/walkout to deck, kitchen w/ butcher block countertops, stainless steel appliances, eating area, family rm & washer and dryer. All appliances included, as well as owned on demand HWT systems. LTA applies. 24 hrs. notice to view. UPR.unit is currently operating as ABNB/Rental.Centrally located to key bus routes & schools making it ideal for students, families & professionals. (id:35492)
RE/MAX Capital Diamond Realty - 821
30 Adelaide Street Unit# 1 & 2
Chatham, Ontario
Attention Investors or Home Owners. Are you looking to expand your real estate portfolio. Recently built tastefully decorated duplex boasting 2 separate units complete with their own in unit laundry & separate gas metres, furnaces, AC and water tanks. Walking distance to Tecumseh park, Chatham Cultural Centre, Places of Worship, Mosques, shopping, restaurants, medical and more in this charming family neighbourhood. Unit 1 offers 4 Bedrooms w/walkout to fenced yard, 2 baths, kitchen w/butcher block counter tops and stainless appliances, eating area, two family rooms & tons of storage. Unit 2 has 2 bedrooms w/walkout to deck, kitchen w/ butcher block countertops, stainless steel appliances, eating area, family rm & washer and dryer. All appliances included, as well as owned on demand HWT systems. LTA applies. 24 hrs. notice to view. UPR.unit is currently operating as ABNB/Rental.Centrally located to key bus routes & schools making it ideal for students, families & professionals. (id:35492)
RE/MAX Capital Diamond Realty - 821
184 Ellis Street
Chatham, Ontario
This is the property you have been searching for!!! This three-bedroom ranch with an attached single-car garage is on a quiet street and has been fully renovated, including the windows, exterior finish, floors, modern bathroom, all wiring, plumbing, light fixtures, water softener system, and more. Finish the basement yourself and add a personal touch and value there. It is in a great neighborhood near schools and churches. It is easy to show, so call today!!! (id:35492)
Pinnacle Plus Realty Ltd.
16 Bloomington Way
Chatham, Ontario
This exceptional property blends modern sophistication with cozy comfort. With 3+2 bedrooms and 3 full bathrooms, it’s designed to meet all your needs. The open-concept layout features a gourmet kitchen with sleek cabinetry, a spacious island for entertaining, and elegant finishes to inspire your inner chef. The living area boasts a stylish stone-accented fireplace, creating a warm, inviting atmosphere. The beautifully designed dining area is perfect for family meals or gatherings. A convenient grade entrance adds secondary access, ideal for multigenerational living or rental income. The fully finished basement includes 2 bedrooms, a full bathroom, and a stylish living space. Nestled in a serene setting, this home offers elegance and comfort for today’s lifestyle. Don’t miss out—call today to #LoveWhereYouLive! (id:35492)
Nest Realty Inc.
22220 Charing Cross Road Unit# 9
Chatham, Ontario
Freshly renovated 2-bed, 1-bath mobile home, ideally located in the peaceful Southside community designed for residents aged 50 & over. Step into the sunlit foyer that greets you with warmth and brightness. The spacious living, kitchen and dining area feature open concept living & make the perfect space for relaxing and entertaining. The home has been freshly painted throughout and features all new vinyl plank flooring, & a neutral decor that is fresh and inviting. Updated bath with newly tiled shower, plenty of closet space in both bedrooms situated at opposite ends of the home. Additional highlights include a newly sealed roof to ensure excellent weather resistance, a double cement driveway, for ample parking, a covered outdoor patio and convenient storage shed for your extra belongings. $676.99 monthly includes lot fee, common area, maintenance, clubhouse, reserve fund, water, sewer & taxes. Require park approval with one time $500 membership fee. Call today to view! (id:35492)
Nest Realty Inc.
1225 Riverside Unit# 805
Windsor, Ontario
Its all about the view and this one is spectacular! Stunning water view from 8th floor in this lovely San Remo split plan. Consisting of 1282 sq ft This open concept layout is lovely with nice size kitchen, granite counter tops and breakfast bar, dining room, living room with fireplaces and entrance to balcony, spacious primary suite with his and her closets and 4 pc ensuite. 2nd bedroom for guests and 3 pc main bathroom insuite laundry, furnace replaced Nov 2019, toilets replaced 2021. Laminate in 2nd bed replaced, Dishwasher replaced, fridge 2024. One underground parking and storage. Great amenities including rooftop terrace, gym, party room with kitchen, games room. Great walks can be enjoyed on the riverfront leading you right downtown to restaurants and festival. 24 hours notice required. Buyer to assume tenant. (id:35492)
Bob Pedler Real Estate Limited
123 John Street
Chatham, Ontario
Quick possession available!! Brick bungalow in desirable south side! 2+1 bedrooms, 4pc & 3pc baths, updated kitchen and nook area with beautiful quartz countertops & backsplash in 2023! Two amazing main floor family rooms, one in the front and one in the back provide oodles of room! To complete the look, vinyl flooring was laid(2023) in a herringbone pattern through the main floor adding sheer elegance and great eye appeal. Main floor bath has been updated and freshly painted. The lower level has 3pc bath, and 3rd bedroom with a gas fireplace. The remainder of lower level gives ample storage, utility and laundry area. The back family room also has a gas fireplace. Off this family room is a 3 season room overlooking patio area and fully fenced backyard, nicely landscaped with perennials! Attached 24x11 garage. Great curb appeal with double concrete drive. Tankless Water Heater rental is approx $45/mth (id:35492)
Realty House Inc. Brokerage


