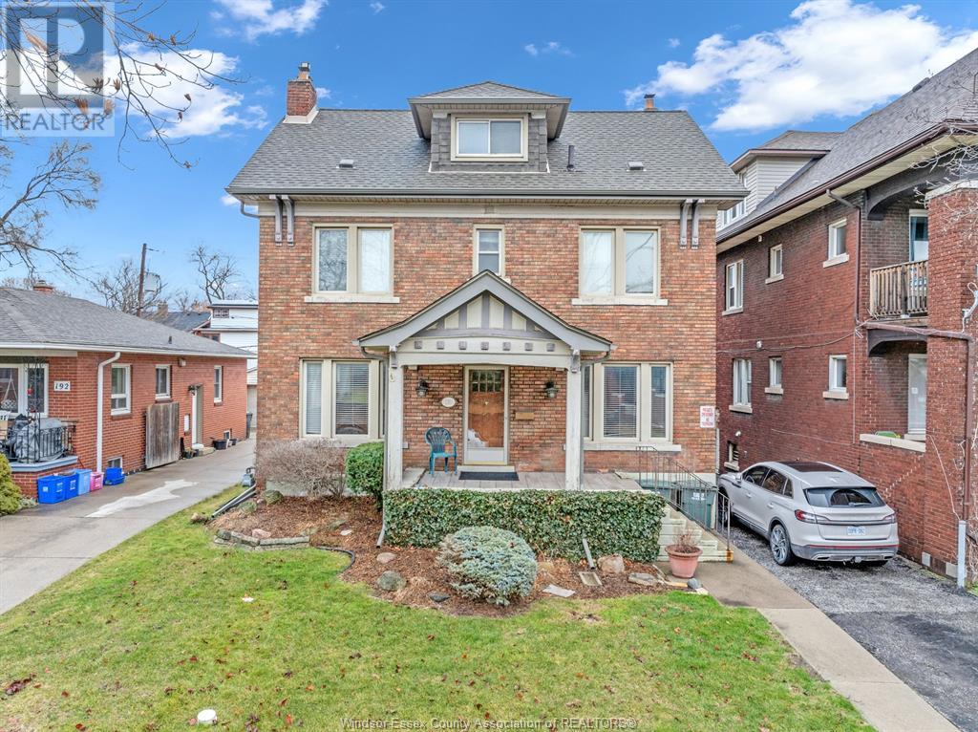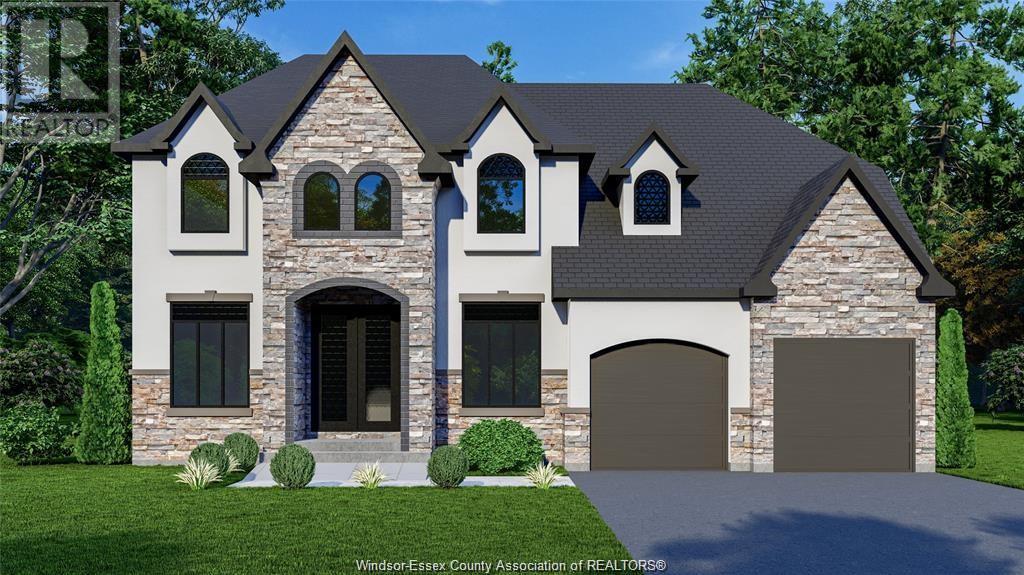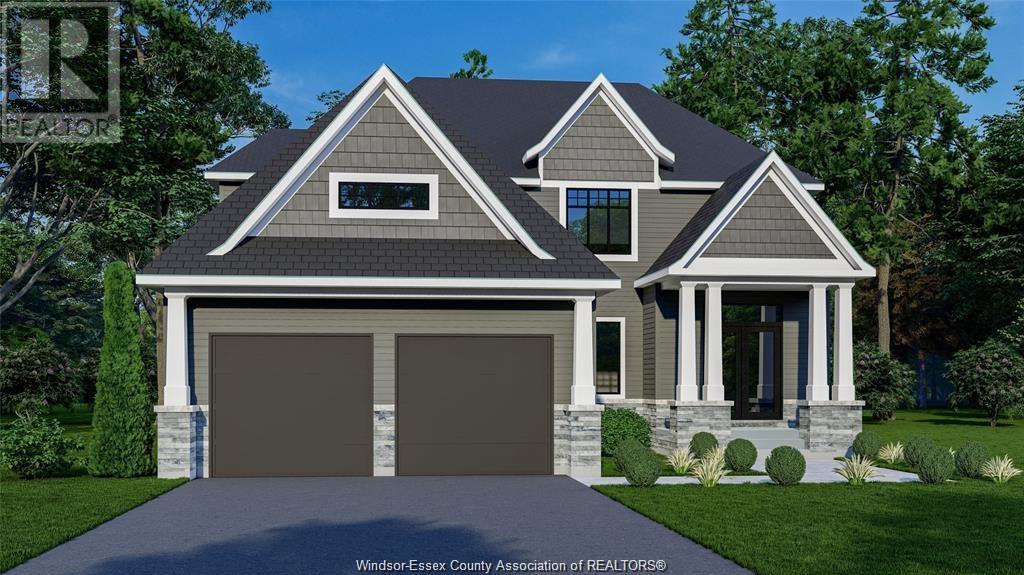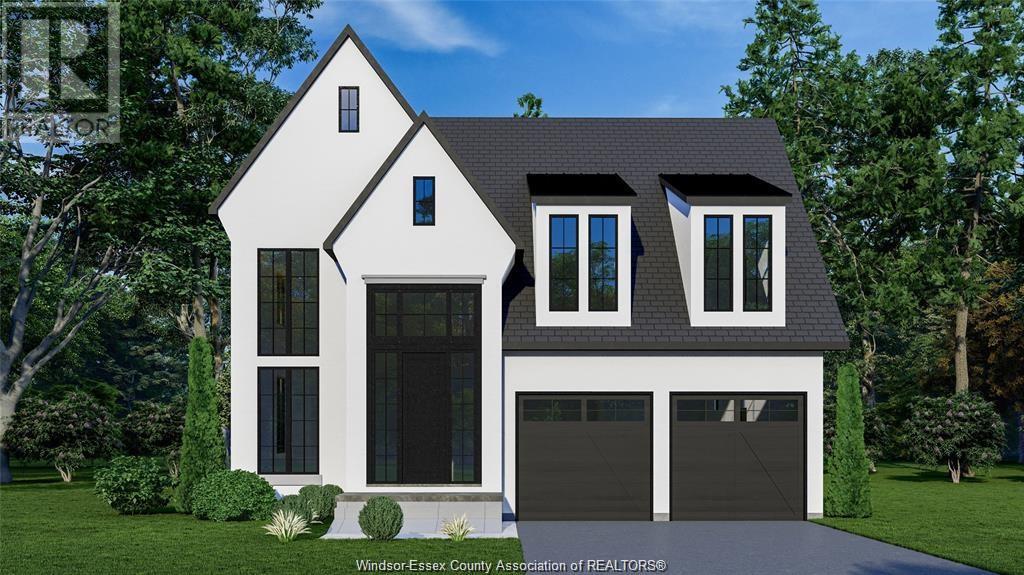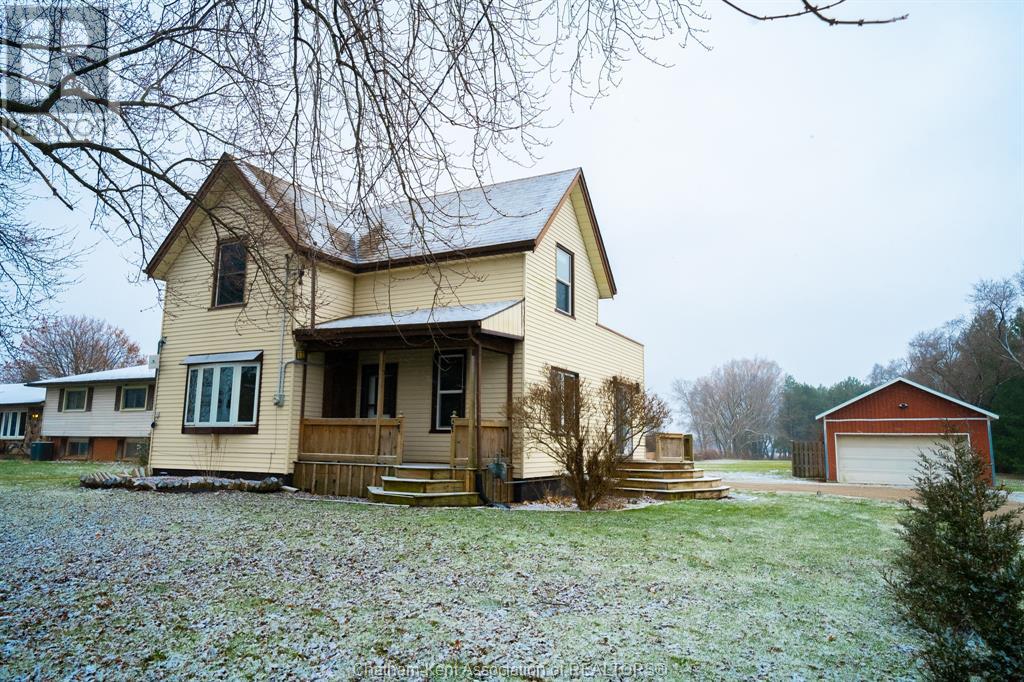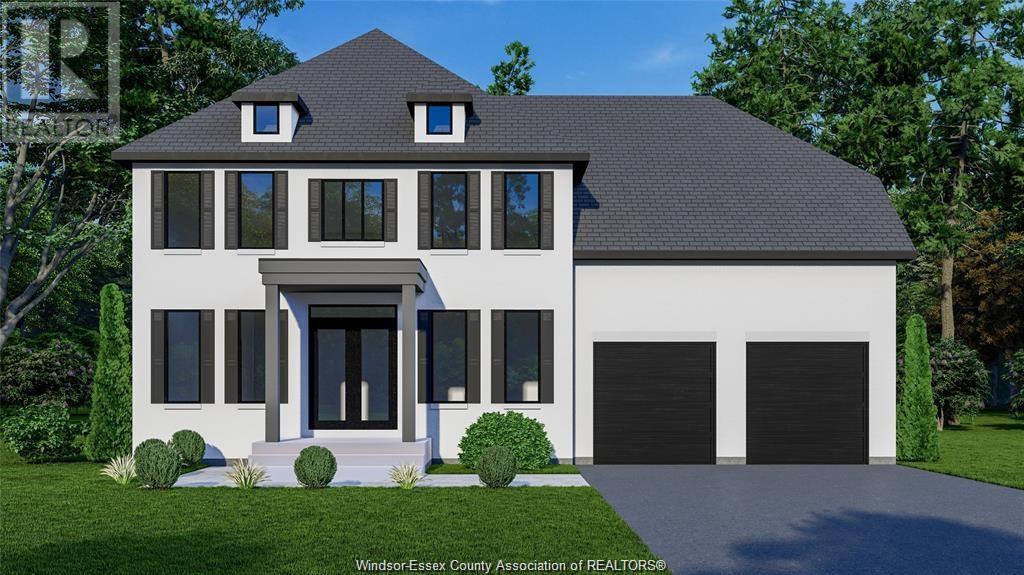210 California
Windsor, Ontario
This exceptional income property is a prime investment opportunity, located just 200 meters from the University of Windsor makes it a highly desirable investment, ensuring a consistent tenant pool. The main house features 2 kitchens, spacious bedrooms and 3.5 bathrooms. The lower level has its own kitchen with the added reliability of a sump pump and back-flow valve for extra protection.An additional dwelling unit with a separate kitchen and bathroom adds even more rental income, making it ideal for graduate students, or private tenants. The property is clean and well-maintained, boasting vinyl windows and high-efficiency mechanical equipment that ensures lower operating costs. Currently generating strong income, and presents a fantastic value-add opportunity with room to increase rents and maximize returns. Don't miss your chance to own this turn-key investment in Windsor's thriving rental market! Contact us today for more details or to schedule a showing. (id:35492)
Pinnacle Plus Realty Ltd.
1219 Monmouth
Windsor, Ontario
ATTENTION INVESTORS! Prime location in the heart of Olde Walkerville, this fully updated 8-unit apartment building offers 4 two-bedroom and 4 one-bedroom units, each with storage and parking for 8. Recent upgrades include electrical work, separate hydro meters, plumbing, and the renovation of 6 units featuring modern kitchens with new stainless steel appliances, updated bathrooms, new flooring, and 5 new heat pump systems. Additional improvements include updated common area flooring and the addition of coin-operated laundry. Just a short walk to Willistead Park, City Market, shops, restaurants, schools, and amenities. One unit available for viewing. (id:35492)
RE/MAX Care Realty - 828
1800 Hebert Street
Tecumseh, Ontario
IMPRESSIVE 2 STY HOME ON A CORNER ACROSS FROM A PARK & KIDS PLAYGROUND. 4 BDRMS ON 2ND FLR INCL LRG PRIMARY BDRM ENSUITE W/SEPARATE JACUZZI TUB & SEPARATE SHOWER. 2 CAR GARAGE, FULLY FINISHED BSMT. FORMAL DIN RM, LIV RM, OFFICE, UPDATED KITCHEN, LRG W-IN PANTRY, ALL APPLIANCES TO STAY. BSMT FINISHED DIVIDED REC RM, FITNESS RM, LAUNDRY RM. I/GR SALT WATER POOL, FILTER & PUMP REPLACES 2 YRS AGO. SOLID POOL HOUSE, U/GR SPRINKLER SYSTEM. PRE INSPECTED BY NORTHERN INSPECTION, AVAILABLE IN DOCUMENTS. NOTHING MISSING IN THIS HOME! (id:35492)
Manor Windsor Realty Ltd. - 455
1219 Monmouth
Windsor, Ontario
ATTENTION INVESTORS! Prime location in the heart of Olde Walkerville, this fully updated 8-unit apartment building offers 4 two-bedroom and 4 one-bedroom units, each with storage and parking for 8. Recent upgrades include electrical work, separate hydro meters, plumbing, and the renovation of 6 units featuring modern kitchens with new stainless steel appliances, updated bathrooms, new flooring, and 5 new heat pump systems. Additional improvements include updated common area flooring and the addition of coin-operated laundry. Just a short walk to Willistead Park, City Market, shops, restaurants, schools, and amenities. One unit available for viewing. (id:35492)
RE/MAX Care Realty - 828
271 Joan Flood
Essex, Ontario
The Wellington model by Lakeland Homes is the epitome of modern residential design, expertly crafted to enhance both day-to-day living and festive gatherings. It provides a sanctuary where spaciousness and state-of-the-art amenities converge, catering to the needs of today's families. Each feature in this residence has been carefully selected to offer a lifestyle that is both luxurious and comfortable, making every moment at home feel like a special occasion. (id:35492)
RE/MAX Preferred Realty Ltd. - 585
7338 Garnet Crescent
Mcgregor, Ontario
The Craftsman design by Lakeland Homes marries timeless appeal with contemporary conveniences in a traditional layout that sings with warmth. This home features four generously sized bedrooms, providing ample space for relaxation and personal time, accompanied by 2.5 bathrooms that combine modern fixtures with classic comfort. It’s a home that honors the past while fully embracing the present. (id:35492)
RE/MAX Preferred Realty Ltd. - 585
Lot 1 Marla Crescent
Lakeshore, Ontario
Revel in the grandeur of this 2-story haven boasting four generously sized bedrooms and 2.5 refined bathrooms. The luxurious primary suite is a sanctuary with an upscale ensuite bath. The unified living area features a chic, gourmet eat-in kitchen, forming a seamless, sophisticated living environment. (id:35492)
RE/MAX Preferred Realty Ltd. - 585
268 Moonstone Crescent
Chatham, Ontario
Built by Maple City Homes Ltd. this home features approximately 2800 square feet of living space, 4 bedrooms, 3 bathrooms, a spacious eat-in kitchen, perfect for family meals and entertaining guests. The primary bedroom is a private retreat with a spacious closet and ensuite bathroom. Built with modern energy-saving features to keep your utility bills low and your comfort high with high efficiency natural gas furnace, Northstar windows and insulated garage. The fully finished basement includes two additional bedrooms, a full bathroom and plenty of additional living space. Easy access to the 401 ensures effortless commutes and quick trips to all essential amenities. Fully fenced in yard with low maintenance landscaping, this home is complete and move in ready! Don’t miss out on this incredible opportunity to own a beautiful, nearly new home in a sought-after location. Book a showing today. All Deposits payable to Maple City Homes Ltd. (id:35492)
Royal LePage Peifer Realty Brokerage
159 Ironwood Trail
Chatham, Ontario
This Brand New Single-Floor Living Home is ready for you! Introducing ""The Hazel"", built by Maple City Homes Ltd. From the moment you step inside, you’ll be greeted by an open-concept floor plan, designed for effortless living. The main floor features: A Primary Bedroom with an en-suite bathroom and walk-in closet. An additional bedroom perfect for guests, or a home office. Skip the stairs with Main Floor Laundry, a convenient feature that makes laundry day a breeze. The Kitchen has patio doors leading to the fenced-in backyard, quartz countertops, and an island for extra seating. Price includes a concrete driveway, fenced in yard, sod in the front yard and seed in the backyard. With Energy Star Rating to durable finishes, every element has been chosen to ensure your comfort and satisfaction for years to come. Price inclusive of HST, net of rebates assigned to the builder. Book a showing today! (id:35492)
Royal LePage Peifer Realty Brokerage
163 Ironwood Trail
Chatham, Ontario
This Brand New Single-Floor Living Home is ready for you! Introducing ""The Hazel"", built by Maple City Homes Ltd. From the moment you step inside, you’ll be greeted by an open-concept floor plan, designed for effortless living. The main floor features: A Primary Bedroom with an en-suite bathroom and walk-in closet. An additional bedroom perfect for guests, or a home office. Skip the stairs with Main Floor Laundry, a convenient feature that makes laundry day a breeze. The Kitchen has patio doors leading to the fenced-in backyard, quartz countertops, and an island for extra seating. Price includes a concrete driveway, fenced in yard, sod in the front yard and seed in the backyard. With Energy Star Rating to durable finishes, every element has been chosen to ensure your comfort and satisfaction for years to come. Please note, this home has an ""L"" shaped kitchen. Price inclusive of HST, net of rebates assigned to the builder. (id:35492)
Royal LePage Peifer Realty Brokerage
25 Duskridge Road
Chatham, Ontario
Welcome home to this luxurious executive semi-detached ranch in sought after Prestancia subdivision. Homes by Bungalow (Tarion Awards of Excellence Candidate builder) offering high quality finishes, exquisite craftsmanship and attention to detail. Main floor features open concept kitchen/dining/living area with 9 ft ceiling throughout entire home. Kitchen sourced locally from Mylen Cabinets, large island and walk-in pantry. Living room with 10 ft trayed ceiling overlooks covered composite deck with oversized 8 ft patio doors creating bright living space. Primary bedroom offers 10 ft trayed ceilings, ensuite and walk-in closet. Conveniently located large main floor laundry. Full unfinished basement with roughed in bath and covered basement walk out. Finish the basement and double your living space is an option. Cement driveway, sidewalk, and seeded front yard included. 7 years new build Tarion Warranty. (id:35492)
Advanced Realty Solutions Inc.
17 Duskridge Road
Chatham, Ontario
Welcome home to this luxurious executive semi-detached ranch in sought after Prestancia subdivision. Homes by Bungalow (Tarion Awards of Excellence Candidate builder) offering high quality finishes, exquisite craftsmanship and attention to detail. Main floor features open concept kitchen/dining/living area with 9 ft ceiling throughout entire home. Kitchen sourced locally from Windmill Cabinets with quartz counters, large island and walk-in pantry. Living room with 10 ft trayed ceiling overlooks covered composite deck with oversized 8 ft patio doors creating bright living space. Primary bedroom offers 10 ft trayed ceilings, ensuite and walk-in closet. Conveniently located large main floor laundry. Full unfinished basement with roughed in bath and covered basement walk out. Cement driveway, sidewalk, and seeded front yard included. Finish the basement and double your living space is an option. 7 years new build Tarion Warranty. (id:35492)
Advanced Realty Solutions Inc.
21928 Charing Cross Road
Chatham, Ontario
This 3-bedroom, 1.5-bath home offers the perfect blend of country living and modern convenience. Situated on 1.9 acres along a paved road, it features a spacious double-car detached garage, city water, and proximity to town. A potential fourth bedroom on the main floor adds flexibility. This home also includes a separate dining space and living room with a fireplace. With plenty of room to roam and a cozy, updated interior, this property is ready to welcome you home! Reach out to book your private showing today! *Property has not been occupied by the seller, Property to be sold in as-is, where-is condition. (id:35492)
Realty Connects Inc.
9378 Highway 542
Spring Bay, Ontario
Welcome to this one-half storey bungalow, nestled in the heart of Spring Bay, a quaint town on Manitoulin Island that truly has it all. This home offers a perfect blend of comfort, convenience, and accessibility, making it ideal for families, retirees, or first-time home buyers. As you step inside, you'll be greeted by a spacious main floor, featuring a large kitchen with a center island—perfect for meal prep or casual dining. The living room is cozy and inviting, offering the perfect space to relax with family and friends. This level also includes two comfortable bedrooms and a well-appointed bathroom. The attached garage has been thoughtfully converted into a versatile den and workshop, providing extra space for hobbies or a home office. Upstairs, you'll find two additional bedrooms and a generous landing area that can be used as a reading nook, play area, or office space. The basement adds to the home's versatility with a rec room, ideal for family gatherings, movie nights, or a playroom. The home is now equipped with a newly installed high-efficiency furnace, enhancing energy savings and comfort year-round. Additionally, the roof has been recently updated, with the south side shingled in 2018 and the remainder completed in 2024. Step outside to a large, private backyard, beautifully lined by a tall cedar hedge, offering both privacy and a serene outdoor space for gardening, entertaining, or simply enjoying the natural beauty of the area. The house also features a large covered deck at the back, providing a dry space to sit or barbecue the family dinner. This charming bungalow in Spring Bay is not just a house; it's a place to call home. Don't miss the opportunity to make it yours and experience the best of Manitoulin Island living! (id:35492)
Royal LePage North Heritage Realty
98 Kathleen Street
Sudbury, Ontario
GREAT 5 PLEX IN FAVORABLE RENTAL AREA. PRIVATE, ACROSS THE STREET FROM SPORTS FIELD, STEPS TO BUS ROUTES, SHOPPING, AND ST JEAN BREBEUF CHURCH. 4 - 1 BEDROOM, 1 2-BEDROOM UNIT. LOWER UNIT 1- BEDROOM (CURRENTLY VACANT, SET YOUR OWN RENT.) REAR LANE PRIVATE PARKING (6 + PARKING SPACES AVAILABLE) BOOK SHOWING TODAY. (id:35492)
Homelife Green Team Realty Inc.
555 Heritage Road
Kingsville, Ontario
Welcome to your dream home at 555 Heritage Rd, Kingsville! This exquisite 2-storey waterfront property has been meticulously renovated, featuring 2 bedrooms and 3 elegant bathrooms. The garage has been transformed into a stylish living space, providing additional room for relaxation and entertainment. With high-end finishes throughout, this home exudes sophistication and comfort. Located just a stone's throw from the heart of Kingsville, you'll enjoy easy access to local amenities, as well as proximity to renowned wineries and golf courses. Experience the perfect blend of luxury and leisure in this stunning water front property! (id:35492)
H. Featherstone Realty Inc. - 251
1913 Dolce Vita Avenue East
Kingsville, Ontario
Welcome to 1913 Dolce Vita Ave, a new build waiting for your final touches! This beautifully crafted 2000 sq ft home by NOC Developments has been thoughtfully designed with 3 spacious bedrooms and 2.5 luxurious baths, making it ideal for both growing families and down-sizers. Step inside to discover an open-concept layout featuring a stylish kitchen with quartz countertops, an inviting island, and engineered hardwood floors throughout the home. The seamless flow between the kitchen, dining, and living areas creates a perfect space for entertaining and daily living.The master bedroom, strategically placed on one side of the house, offers unparalleled privacy from the other two bedrooms.Outside, you'll find a covered patio overlooking an oversized backyard, providing ample room to customize and make your own oasis. Situated in a prime location, this home is just minutes away from local amenities such as schools, stores, the beach, and downtown Kingsville's vibrant restaurant scene! (id:35492)
Jump Realty Inc.
140 Main Street East Unit# 106
Kingsville, Ontario
Luxury, Newer 2 Bedroom Condo In Prime Location of Kingsville! 5 Star Hotel Style Condo!!! Great location close to all amenities. Spacious and Functional Layouts (approx 1085 sq. ft), Floor To Ceiling Windows, Easy access unit located on the main floor, good size Balcony, Laminated Floor Throughout. Clean and quite building. Includes Storage/Locker unit and outside parking, Stainless steel appliances. (id:35492)
H. Featherstone Realty Inc. - 251
2448 County Rd 20 West
Harrow, Ontario
Attn: Investors, multi-generational families, & savvy home owners, don't miss out on this fantastic opportunity to own a truly unique property complete w/ separate granny suite, 2 separate detached garages (one converted to a studio w/gas fireplace), above ground pool & more. All situated on a private lusciously treed 1 acre lot in the heart of Harrow. The main living quarters boasts 3 bdrms, a 4 pc bath including jacuzzi tub, open concept kitchen & cozy living rm w/gas fireplace. Beautiful stone & woodwork throughout. The adorable granny suite fts 2 bdrms + den, living rm, full kitchen, 4 pc bath, laundry hook-up, & separate entrance w/backdoor access to the sprawling backyard. This is a one of a kind property w/loads to offer including rental income potential, come see! (id:35492)
Jump Realty Inc.
91 Boblo Island Boulevard
Amherstburg, Ontario
Welcome to your personal paradise! This beautifully updated townhome offers 2 to 4 bedrooms, 3 full bathrooms, and a perfect blend of comfort and style. Step inside to find stunning finishes, cathedral ceilings, and a cozy fireplace, all within an open-concept design that flows seamlessly into a gourmet kitchen—ideal for entertaining or quiet nights in. Fully finished lower level adds even more space to relax or host guests. Outside, the remote-controlled screened-in lanai lets you unwind while enjoying serene nature views. Located in the historic town of Amherstburg, this home combines the tranquility of island living with modern elegance. (id:35492)
RE/MAX Care Realty - 828
9770 Menard
Windsor, Ontario
DESIRABLE RIVERSIDE NEIGHBOURHOOD, WALK TO GANATCIO TRAIL, RIVERSIDE MARINA, 2 BDRM TOWNHOUSE STYLE CONDO. LRG LIV RM/DIN RM, OPEN CONCEPT. ENJOY COZY GAS FIREPLACE, PLENTY OF DAYLIGHT. LARGE SLIDE DOOR OPEN TO SPACIOUS CEMENT BACK PORCH. MAIN FLR LAUNDRY. ENSUITE BATH W/JACUZZI & SEPARATE SHOWER STALL, NEWER FURNACE & C/AIR, ELECTRONIC HUMIDIFIER, C/VAC. ALARM SYSTEM, INTERCOM, NEW LIFE (ECORN). 2 CAR GARAGE, AUTO GARAGE OPENER. IMMEDIATE POSSESSION. (id:35492)
Manor Windsor Realty Ltd. - 455
267 Joan Flood
Essex, Ontario
Step into the Colonial by Lakeland Homes: a masterfully crafted residence where every detail reflects the epitome of modern living tailored for the dynamic family lifestyle. This home boasts four spacious bedrooms, each a serene retreat, alongside 2.5 luxurious bathrooms designed with sophistication and comfort in mind. Experience the perfect blend of style and practicality in this stunning new build. (id:35492)
RE/MAX Preferred Realty Ltd. - 585
9770 Menard
Windsor, Ontario
DESIRABLE RIVERSIDE NEIGHBOURHOOD, WALK TO GANATCIO TRAIL, RIVERSIDE MARINA, 2 BDRM TOWNHOUSE STYLE CONDO. LRG LIV RM/DIN RM, OPEN CONCEPT. ENJOY COZY GAS FIREPLACE, PLENTY OF DAYLIGHT. LARGE SLIDE DOOR OPEN TO SPACIOUS CEMENT BACK PORCH. MAIN FLR LAUNDRY. ENSUITE BATH W/JACUZZI & SEPARATE SHOWER STALL, NEWER FURNACE & C/AIR, ELECTRONIC HUMIDIFIER, C/VAC. ALARM SYSTEM, INTERCOM, NEW LIFE (ECORN). 2 CAR GARAGE, AUTO GARAGE OPENER. IMMEDIATE POSSESSION. (id:35492)
Manor Windsor Realty Ltd. - 455
623 Elgin Street
Wallaceburg, Ontario
Modern updates meet old character charm! This stunning 3+1 bedroom, 2 full bathroom property has been meticulously renovated with every detail thoughtfully executed. The open-concept layout seamlessly blends the kitchen, dining, and living areas, while exposed brick features add classic charm and character to the sleek, contemporary finishes. The living room, centered around a warm wood-burning fireplace, offers the perfect spot to cozy up this winter season. The kitchen, equipped with stainless steel appliances and ample counter space, offers both style and functionality. The home includes a full and partially finished basement, providing extra living space or potential for a home office, playroom, or guest suite. With 3 main-level bedrooms and an additional room in the basement, this property is ideal for families of all sizes. Located within walking distance of parks, shops, and schools, this gem offers modern comfort and neighbourhood charm. Schedule a viewing today! (id:35492)
Nest Realty Inc.

