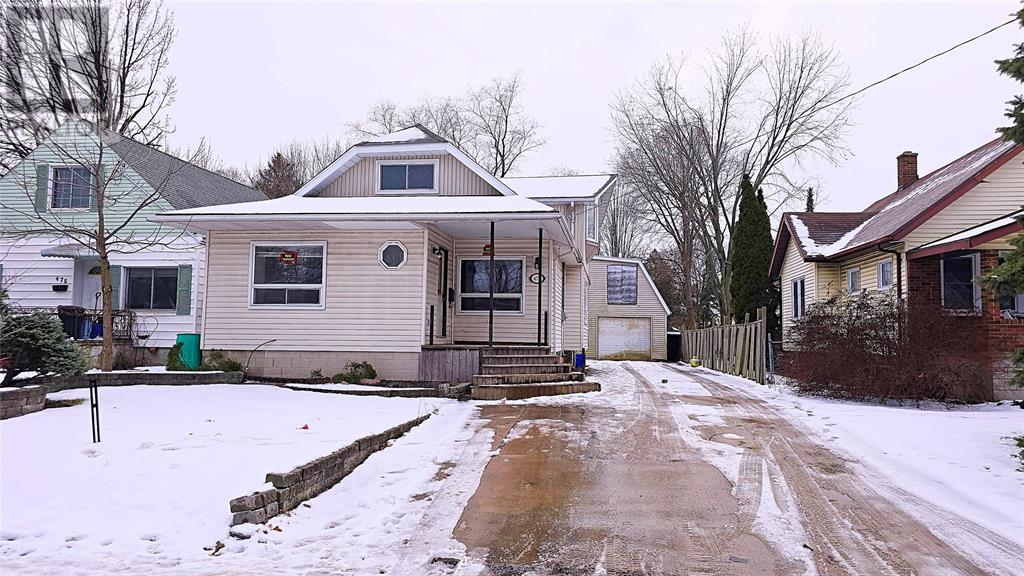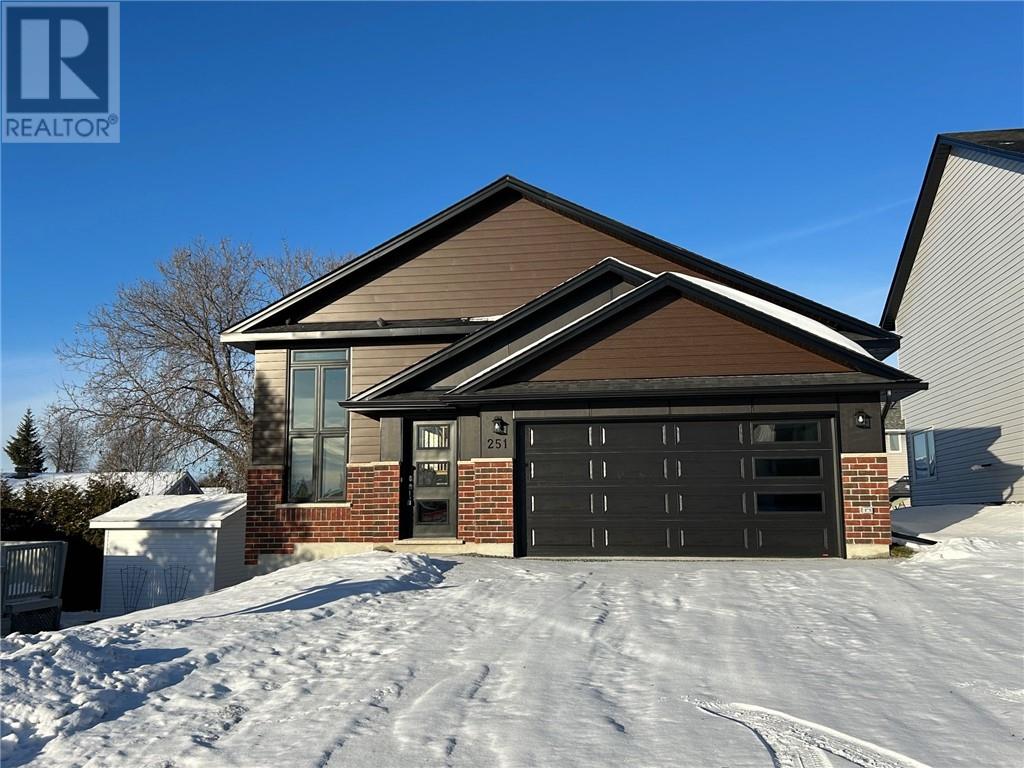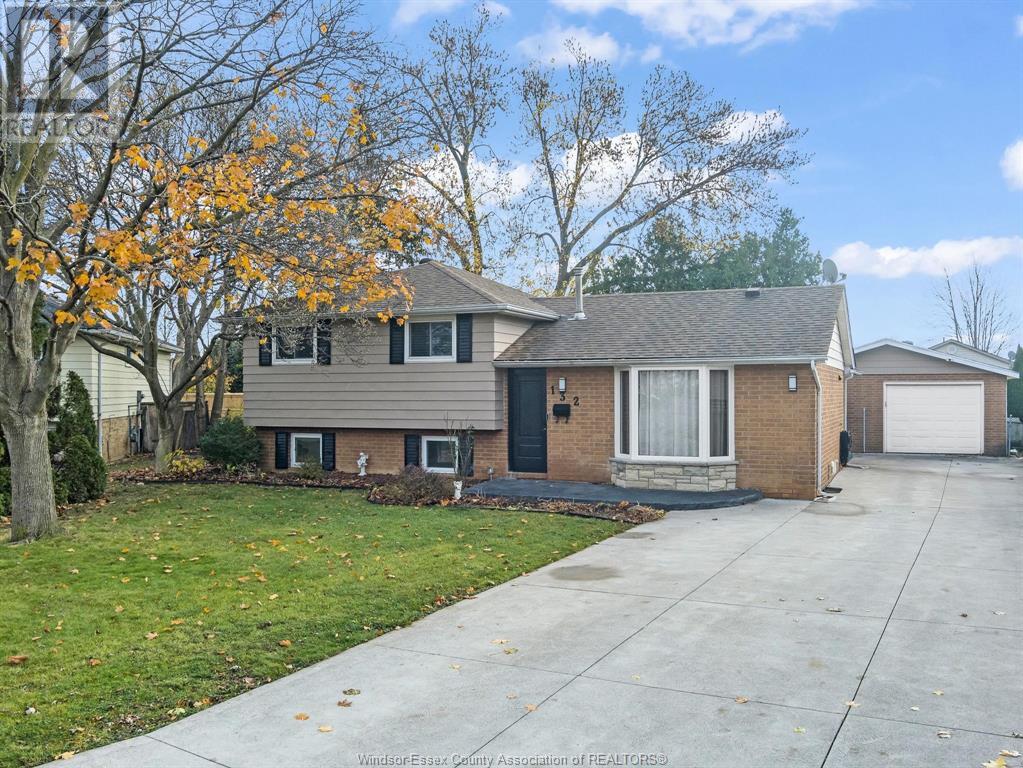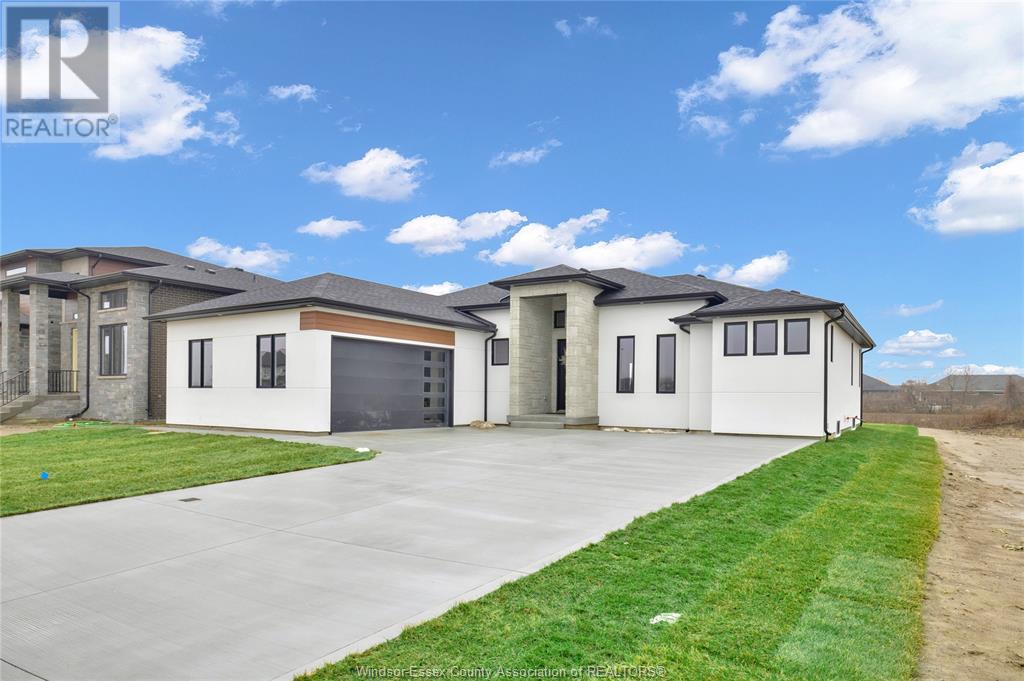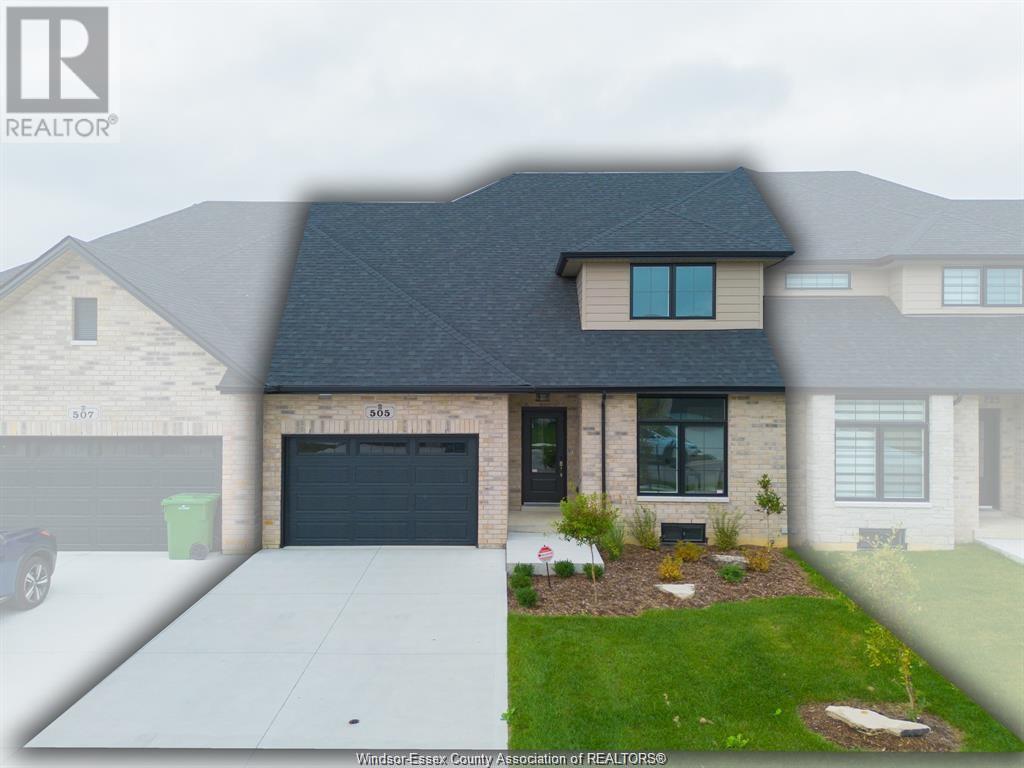473 Nelson Street
Sarnia, Ontario
ATTENTION FLIPPERS. THIS HANDYMAN SPECIAL HAS 3-4 BEDROOM POTENTIAL & IS READY FOR YOUR PERSONAL FINISHES AND IDEAS. THE PROPERTY NEEDS TLC BUT IS STRUCTURALLY SOUND & BEING SOLD AS IS WITH A DETACHED 36X24 2-STOREY SHOP WITH FRONT & BACK GARAGE DOORS AND A HUGE CONCRETE PAD IN THE BACK. THE BASEMENT HAS A PRIVATE ENTRANCE AND HIGH CEILINGS AND COULD BE CONVERTED INTO AN ENTIRELY SEPARATE UNIT. NEW PLYWOOD FLOORS THROUGHOUT, ESA CERTIFIED. THIS IS A GREAT FIND. FOR MORE INFO CONTACT ROBERT @ 519-383-2217. (id:35492)
Streetcity Realty Inc. (Sarnia)
2874 Jos St. Louis
Windsor, Ontario
Welcome to 2874 Jos St Louis this fully finished 3 level home is located on a quiet street in great East Side neighborhood close to great schools, parks. This home is in move in shape from its gleaming hardwood and newer vinyl plank flooring to its spacious rooms and covered patio overlooking your own summer oasis with inground heated pool, patio ,redone cement patio and beautifully landscaped gardens. You will love the spacious rooms and open design. You will also appreciate the oversized 2 car garage with 2 entrances to the house, and a screened front to enjoy a cool breeze while working in your garage. The home has had extensive renovations and been well cared for. (id:35492)
RE/MAX Preferred Realty Ltd. - 585
314 County Rd 27 West
Kingsville, Ontario
5 Acre country property with large frontage & mature trees - perfect setting to build your dream home, barn-dominium, or home based business - huge newer Pole Barn approx. 40 x 100 Feet - older 1.5 storey home - big living rm, dining rm & large kitchen - some older hardwood - remodeled bath - 2 Bdrms on main - 1 on 2nd floor w/ fam rm - newer boiler heating system - A/C blower in attic (not working) - hot water on demand - Home Inspection included - see Documents for Schedule B regarding Access and Maintenance Agreement to be accepted and signed by all Buyers and will accompany all offers - the Buyer will need to have a new access/culvert constructed and approved by the Town of Kingsville - which will be costly - also the 2.5 car garage will need to be demolished as it is on the neighbours property - smaller block building - town water plus sulphur well - zoned A1. If someone is looking to build a new home on the property the existing home would have to be demolished. (id:35492)
Remo Valente Real Estate (1990) Limited
1196 Campana Crescent
Lakeshore, Ontario
Searching for a brand new home in 2025? Look no further than J. RAUTI CUSTOM HOMES in our Lakeshore New Centre Estates. When you build with J.Rauti, you can only expect the best as our homes include the highest quality materials and finishes for the best price. Including luxurious granite & quartz countertops, porcelain tile & engineered hardwood flooring, as well as custom woodwork on the staircase and fireplace, the options and selections are endless with J.Rauti. With custom drawn floorplans, your home will be specifically designed for you and your family, with many different possibilities and inclusions. Between the custom floorplan, the highest quality finishes, and the best building locations in the city, building a home with J. Rauti is not only the best decision for you, but also for the hundreds of satisfied families who have worked with us to create their dream home. Call now to start your perfect home process. **PHOTOS NOT EXACT.** (id:35492)
Remo Valente Real Estate (1990) Limited
5474 Morris Line
Merlin, Ontario
Discover your private country oasis in this exquisite 4-bedroom, 4-bath rancher! This home boasts an open layout perfect for hosting, a chef’s kitchen, and serene sunset views from the living room. The primary suite offers a spa-like bath and walk-in closet, while an additional bedroom with its own ensuite is ideal for guests. Downstairs, enjoy a private sauna, expansive games room, custom bar, and a covered outdoor patio complete with a hot tub, granite bar, and BBQ station for year-round outdoor entertaining. The property also features a newly built, heated 2,000+ sq ft garage with oversized doors, plus a second workshop/barn with a gym and extra storage. Perfect for those looking to embrace a self-sufficient lifestyle, this property offers ample space for gardening and raising chickens. Conveniently located close to amenities yet tucked away for ultimate privacy. Contact us today to make it yours! (id:35492)
RE/MAX Care Realty - 828
116 Henry O'way ...
Chatham, Ontario
WOW!! APPROXIMATELY 2585 SQ FT PLUS FINISHED BASEMENT!!! ABSOLUTELY STUNNING 3+1 BEDROOM & 3 1/2 BATH TWO STOREY IN EXCELLENT NORTHSIDE LOCATION BACKING ONTO FARMLAND, GOURMET KITCHEN FEATURING LARGE ISLAND, GRANITE COUNTERS AND PATIO DOORS LEADING TO LANDSCAPED AND FENCED REAR YARD WITH NICE SIZE PATIO AREA. GREAT ROOM WITH CATHEDRAL CEILINGS, GAS FIREPLACE AND LOVELY HARDWOODS. SEPARATE DINING ROOM. HUGE MASTER BEDROOM WITH BEAUTIFUL CORNER FIREPLACE, GORGEOUS 5 PC ENSUITE AND A HUGE WALK IN DREAM CLOSET!! THE BASEMENT BOASTS A LARGE FAMILY ROOM A 4TH BEDROOM ANOTHER BEAUTIFUL 3PC AND LOADS OF STORAGE. OTHER FEATURES INCLUDE CENTRAL VAC, SPRINKLER SYSTEM, CALIFORNIA SHUTTERS, OVERSIZED 2 1/2 CAR GARAGE WITH ACCESS TO BASEMENT AND SO MUCH MORE!!. THIS MUST SEE HOME IS READY FOR NEW OWNERS SO DON'T DELAY AND CALL TODAY!! (id:35492)
Realty House Inc. Brokerage
121 Churchill Park Road
Chatham, Ontario
Awaiting its new family, this stunning open-concept home boasts 3 bedrms & 2.5 baths. The kitchen, complete with a long island, quartz countertops, elegant backsplash, & stainless steel appliances, overlooks a spacious dining & family area. A patio door leads from the kitchen to a covered, private patio with views of the fully fenced backyard. Adjacent to the kitchen is a large mudrm with access to the attached garage & a convenient 2pc powder room. Upstairs, two generously sized bedrms feature large closets, while the primary bedroom offers extra space, a luxurious 4pc ensuite & walk-in closet. The main 4pc bathrm is designed for functionality, with a separate toilet & tub area from the sink. The upper level is completed with a laundry rm. Lower level is unfinished, with drywall installed & rough-in for an additional bathrm & features large windows. This home is designed to meet the needs of a modern family, providing both style & a perfect setup for multi-generational living. Tarion! (id:35492)
Realty House Inc. Brokerage
251 Eclipse
Sudbury, Ontario
Welcome to eclipse!! This beautiful Carolina bungalow model is nearly completed and is located in the quiet serene neighbourhood of Minnow Lake . This home features a welcoming large entry leading to an open concept, living dining and kitchen area with vaulted ceilings and customize cabinetry with large centre island and quartz countertop. Also offering 2+ 1 bedrooms, 2 bathrooms and a bright and cosy lower level family room with plenty of storage or room for a 4th bedroom. This quality home is built with Dalron Energreen package to keep the utility cost low and affordable. (id:35492)
RE/MAX Crown Realty (1989) Inc.
239 Eclipse
Sudbury, Ontario
HOUSE PHOTO SIMILAR TO ACTUAL HOUSE. Beautiful Minnow Lake family neighbourhood is well underway. The spacious bungalow features a grand entrance leading to an open concept kitchen/living/ dining area with vaulted ceilings, upgraded customize kitchen, cabinetry with quartz countertop and large centre island. This home offers over 2200 ft.² of finished living area, including 2+ 1 bedrooms and 3 full bathrooms, a large master with walk-in closet and en suite, the main floor also offers a very convenient main floor laundry room. The lower level boast a very large bright family room with walk-out to rear yard and gas stone fireplace. A quality built new home offering Dalron Energreen package to keep the cost of utilities, low and affordable. (id:35492)
RE/MAX Crown Realty (1989) Inc.
132 St. James
Amherstburg, Ontario
Welcome to this oversized custom 4-level side-split in the quiet Monopoly subdivision of Amherstburg! Situated on a peaceful street, this home features 3+1 bedrooms, 2 bathrooms, and a bright family room with a newer large bay window. The expansive lower-level family room is perfect for entertaining, with a gas fireplace and wet bar. Enjoy easy access to the private rear yard via a grade entrance, complete with a hot tub for ultimate relaxation. Numerous updates include a modern kitchen, furnace, central air, doors, sump pump, and concrete driveway. Additional features include a detached garage for extra storage or parking. This home is ideally located close to both elementary and high schools, as well as all local amenities. Don’t miss the opportunity to own this well-maintained, move-in ready home! Schedule your viewing today! (id:35492)
Royal LePage Binder Real Estate - 639
3436 Edna Street
Chelmsford, Ontario
Check out one of Chelmsfords hottest listings located in one of the most prestigious upscale neighborhoods, “Marquis Park”. This incredible luxurious spacious 2 storey 4+2 bedroom home checks off many wants and needs! Need help with paying the mortgage? The basement 1 bedroom inlaw suite can certainly help. It has its own separate entrance way for complete privacy and has potential to be converted to a 2 bedroom inlaw suite at little to no cost for a higher rental income or keep the full house to yourself as the inlaw suite can also have access from the basement living area. You’ll fall in love with the size of all bedrooms along with the master bedroom, walk in the closet and ensuite bathroom. The main floor layout provides a large foyer with a hardwood staircase and features 2 living rooms, a 2 piece bathroom, a bright open concept living, dining area and a beautiful kitchen with granite countertops. The large sliding doors off the kitchen open to an impressive outdoor living space highlighting a kidney shaped salt water heated pool with LED lights surrounded by new interlocking stone, pvc fencing, composite decking with gazebo, gas bbq hookups and every man's dream: a 24x44 heated detached garage. Last but not least, be amazed by the curb appeal and the large paved driveway that can easily park 12 vehicles! Come see this sophisticated home for yourself and experience the ultimate lifestyle. (id:35492)
Century 21 Select Realty Ltd
12688 Horwood Crescent
Tecumseh, Ontario
Welcome to 12688 Horwood Crescent in beautiful Tecumseh! With no rear neighbours, this semi-detached raised ranch offers 2+1 bedrooms, 2 full bathrooms, living/dining room, kitchen w/eating area, and a fully finished basement with family room, office, laundry room, and a grade entrance to the backyard. This home has many updates: Furnace & AC (2022), Fence (2023), Basement flooring (2021), Gazebo (2023). Do not miss out, call the listing agent today! (id:35492)
Keller Williams Lifestyles Realty
1395 Dougall Avenue
Windsor, Ontario
2 STOREY HOUSE, NEAR MOST RESTAURANTS, SCHOOLS, PARKS, HOSPITAL & SHOPPING. 3+1 BDRMS, 2.5 BATHS, LIVING RM W/FP, DINING RM, MANY UPDATES INCLUDING KITCHEN, APPLIANCES, SUNROOM, FURNACE, ELECTRIC PANEL, WINDOWS, FLOORS AND MANY MORE.. PARTIALLY FINISHED BASEMENT, LANDSCAPED CORNER LOT WITH FENCE, DETACHED 1 CAR GARAGE. CALL OR CONTACT LS FOR PRIVATE SHOWING. (id:35492)
Lc Platinum Realty Inc. - 525
113 Cabot Trail
Chatham, Ontario
Welcome to this lovely 2182 sqft 2 storey 2 car garage home with 3+1 Beds ,3.5 washrooms & a wide driveway that can easily accommodate 3 cars. The basement is 760 sq ft with a side entrance. It includes a large family room/dining area, a full bath & a spacious bedroom that can be used as an extra space for your family needs or for a hassle-free rental income due to its features such as a separate heating and cooling system, laundry hook-ups, plumbing and electrical rough-in for a kitchen. Main floor boasts a spacious kitchen with stainless steel appliances, quartz countertops, 9-foot island, custom cabinetry and a walk-in pantry. Living area features a gas fireplace and a stone feature wall. Massive 8x16 patio doors open to a walk out covered concrete porch and a fully fenced back yard. Upstairs you'll find a spacious Master bedroom with an en-suite, huge walk-in closet & shower and 2 more generously sized bedrooms, laundry room & a full bathroom . Call today & book your showing!!! (id:35492)
Streetcity Realty Inc. (London)
4825 Terra Bella
Lasalle, Ontario
Nestled in prestigious Seven Lakes community, exquisite French-style chateau epitomizes luxury living, modern convenience. Boasting 6 bedrooms & 3.5 bathrooms, residence greets you with unmatched grandeur. Exterior features harmonious blend of stunning limestone, stucco, charming Juliet balconies; interior has soaring ceilings, oversized windows, ultra-high-end finishes. Equipped with smart home technology, chateau offers seamless control over lighting, climate, security from smartphone or tablet, adding effortless convenience to daily life. Kitchen serves as culinary haven, primary suite offers a spa-like ensuite bathroom, spacious walk-in closet. Outdoor spaces, including picturesque courtyard & covered back porch, further enhance home's allure. Seamlessly marrying French charm with modern amenities, this chateau offers an unparalleled lifestyle for those who appreciate sophistication & elegance in Seven Lakes. Enjoy full peace of mind with the included Tarion warranty. (id:35492)
The Signature Group Realty Inc
188 Mousseau Crescent
Lakeshore, Ontario
Nestled in one of Belle River's most sought-after neighbourhoods, this stunning raised ranch is the perfect blend of comfort, convenience and functionality. Located in an excellent school district and backing onto serene Duck Creek Park, this home offers all of the amenities your family is looking for - 3+2 bedrooms, 2 full baths, a finished basement, updated roof, furnace and a/c and a heated on-ground pool with full deck for the whole family to enjoy. Plus, backyard access to the park! Call to book your showing today! (id:35492)
Remo Valente Real Estate (1990) Limited
2845 Virginia Park
Windsor, Ontario
Discover this enchanting South Windsor home with a double garage, featuring an open-concept kitchen(2024) and living area with a large island, abundant cabinetry, and sleek stainless steel appliances. The inviting living room includes a natural fireplace and ample natural light. Three spacious bedrooms and a stylish 4-piece bath complete the main floor(2024), with hardwood throughout. The lower level boasts a renovated family room with a trendy wet bar, a modern 3-piece bath, and convenient storage and laundry spaces. Recent updates include a new roof (2023), windows, doors, and essential systems. The waterproofed basement and fenced backyard with a deck, patio, and gazebo make this home a perfect retreat. Located in a top school district near Windsor Mosque. (id:35492)
Royal LePage Binder Real Estate - 642
1621 Tourangeau Road
Windsor, Ontario
PERFECT OPPORTUNITY FOR THE FIRST TIME HOME BUYER OR INVESTOR LOOKING TO BUILD THEIR PORTFOLIO. NESTLED IN EAST WINDSOR, THIS 2 BED 1 BATH BUNGALOW IS SURE TO CHARM. CONVENIENTLY LOCATED NEAR SHOPPING, SCHOOLS, AND ALL OTHER NECESSARY AMENITIES. FULLY FENCED BACKYARD AND REAR DECK ARE IDEAL FOR RELAXING OR ENTERTAINING DURING THE SUMMER MONTHS. DON'T MISS OUT ON THIS OPPORTUNITY. (id:35492)
RE/MAX Preferred Realty Ltd. - 585
85 Victor Street
Sudbury, Ontario
Welcome to 85 Victor St, a delightful and fully renovated home in Sudbury's Minnow Lake neighbourhood. This 2+1 bedroom, 1.5 bathroom property has been thoughtfully renovated to offer both modern style and comfort, making it the perfect place to call home. (Ask me or your realtor for a copy of ALL the upgrades). Walk inside to the cozy living area, and be greeted by the open-concept kitchen, perfect for cooking and entertaining. The main floor has been completely renovated, featuring a bright and airy living space that exudes charm and warmth. Walk inside to the cozy living area that is flooded with natural light, and be greeted by the open-concept kitchen, perfect for cooking and entertaining.With two bedrooms and a beautifully updated full bathroom, this level is designed for modern living while maintaining its inviting feel. The lower level offers even more functionality, including a third bedroom, a convenient half bathroom, and a versatile area that can be tailored to suit your needs, whether it's a home office, gym, or extra storage. Step outside, and you'll discover a fully fenced backyard, perfect for creating your own private retreat. Whether you enjoy gardening, hosting summer barbecues, or letting your pets roam freely, this outdoor space offers endless possibilities for relaxation and recreation. Don’t miss out on this move-in-ready gem – schedule your private viewing today and see all that 85 Victor St has to offer! (id:35492)
Lake City Realty Ltd. Brokerage
189 Gosfield Townline Road East
Essex, Ontario
Welcome to 189 Gosfield T/L nestled in a quiet residential area in a beautiful Essex. This brick-to-roof ranch with attached garage sits on a large corner lot (70x140), with a nicely landscaped yard, walking distance to Essex Public School, Essex Arena, and close proximity to parks, stores, and restaurants. This beautiful property offers 4 spacious bedrooms, a 4-piece bath, large living room, and open-concept kitchen and dining room, updated A/C and furnace, and also a power generator. This fabulous home is just waiting for a new family to enjoy and make new memories! Call for more info and to schedule your personal tour! (id:35492)
RE/MAX Care Realty - 828
11 Cypress Pointe
Leamington, Ontario
Exclusive Community of Golfwood Lakes welcomes 11 Cypress Pointe Explore the refined charm of this alluring ranch style home, skillfully fusing contemporary design with a comforting ambience. With 6 bedrooms and 3.5 baths, this home features a warm inviting foyer and a chefs kitchen, complete with a distinct cooking and prep area, elegance and master workmanship from every angle. As you step into the main living room, be captivated by the vaulted ceilings that instill a sense of awe, while a modem fireplace takes centre stage in this extravagant space. Positioned on an expansive plot, the dwelling provides The finished lower level, with a separate entrance, 2 bedrooms, an office, a living room with kitchen rough-ins, a full bathroom, and ample storage. Additional highlights include a spacious converted concrete patio, finished sod surrounding the house, and a concrete driveway for 6/7 cars. The finished garage comes equipped with a battery charger. Short distance waterfront view. (id:35492)
Manor Windsor Realty Ltd. - 455
505 Water Road
Amherstburg, Ontario
505 Water is a brand new, never lived in home built by premier home builders; Everjonge Homes. It offers peace of mind with a Tarion Warranty as well as style and comfort with its 1,795 sqft and modern design. It is a full brick exterior with an attached garage. On the main level you will find a spacious open floor plan with a chef's kitchen, large living room/ dining area with high vaulted ceilings, main floor primary bedroom with an ensuite bathroom, a second bedroom and bathroom as well as main floor laundry. The second level offers 2 additional bedrooms and full bathroom. This opportunity for sale directly from the builder, quick possession is available. (id:35492)
Lc Platinum Realty Inc. - 525
769 Bridge
Windsor, Ontario
ATTENTION, INVESTORS AND FAMILIES!! RARE OPPOTUNITY!! NEW BUILD LEGAL TWO-UNIT HOUSE, 2 HYDRO AND GAS METERS. ONE UNIT FEATURES 4 BEDROOMS, 4 BATHS AND OPEN CONCEPT KITCHEN WITH QUARTZ COUNTERTOP; 2ND UNIT FEATURES 3 BEDROOMS, 3 BATHS AND OPEN CONCEPT KITCHEN WITH QUARTZ COUNTERTOP . STEP TO UNIVERSITY OF WINDSOR, CLOSE SHOPPINGS, RESTAURANTS, AMBASSADOR BRIDGE, RIVERSIDE,AND MORE; CASH CAW FOR INVESTORS OR GREAT LIVING ONE AND RENT ONE TO PAY OFF MORTGAGE. CALL TODAY TO ASK DETAIL!! L/S IS ONE OF THE SELLER! (id:35492)
Nu Stream Realty (Toronto) Inc
438 Brunmar
Lakeshore, Ontario
Discover this stunning end unit townhome, boasting 4 spacious bedrooms and 3 full bathrooms, including a luxurious master ensuite. The open-concept design features modern finishes and a striking tray ceiling in the great room, creating an inviting atmosphere perfect for entertaining. Enjoy cooking in the gourmet eat-in kitchen, complete with high-end appliances and ample counter space. Convenient main floor laundry adds to the home’s functionality. Basement includes 2 bedrooms w/a full bathroom, and recreation room. Step outside to a beautiful composite deck, ideal for relaxing or hosting guests. The property includes a concrete driveway and a 2-car garage, ensuring plenty of parking. Professionally landscaped, the home also features an underground sprinkler system for easy maintenance. This exceptional townhome is the perfect blend of style and convenience, ready for you to move in and enjoy! (id:35492)
The Signature Group Realty Inc

