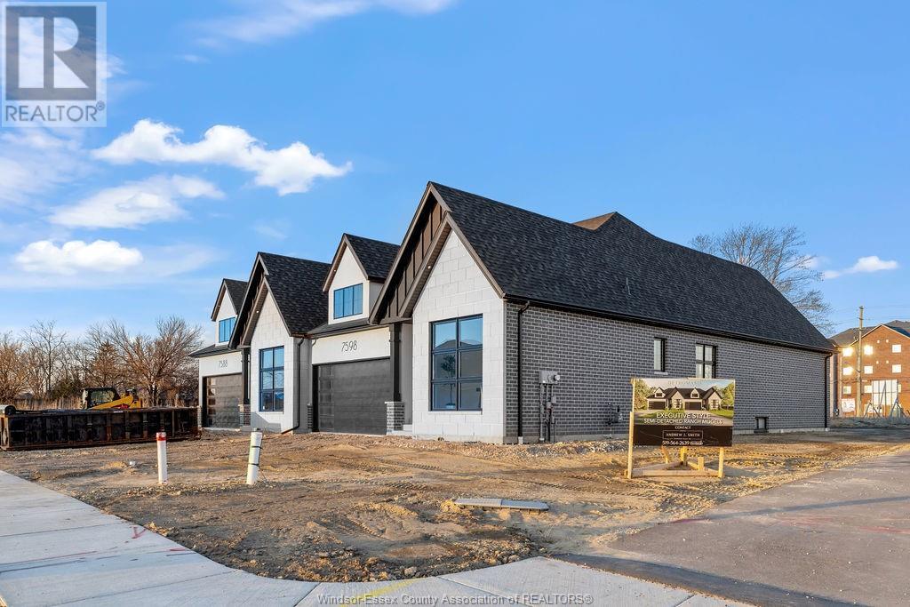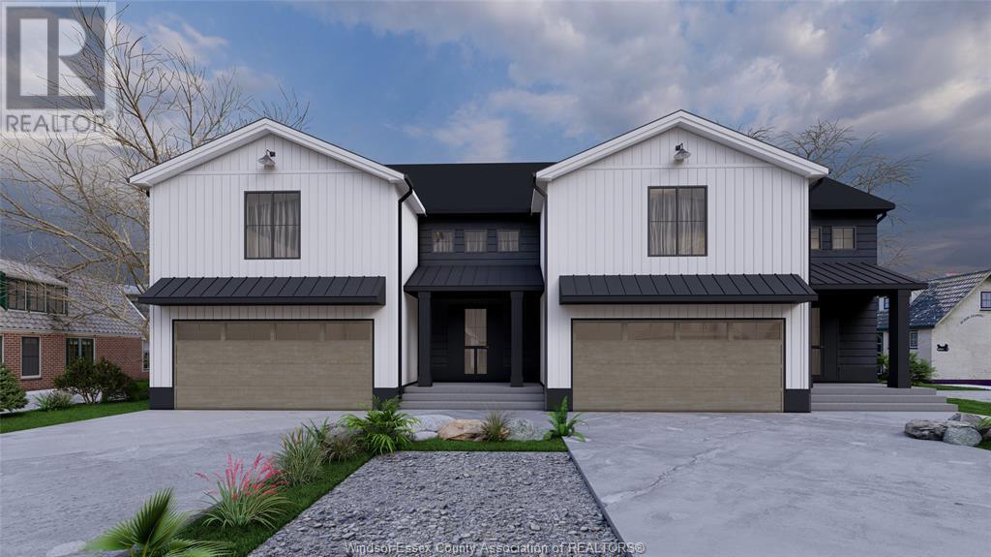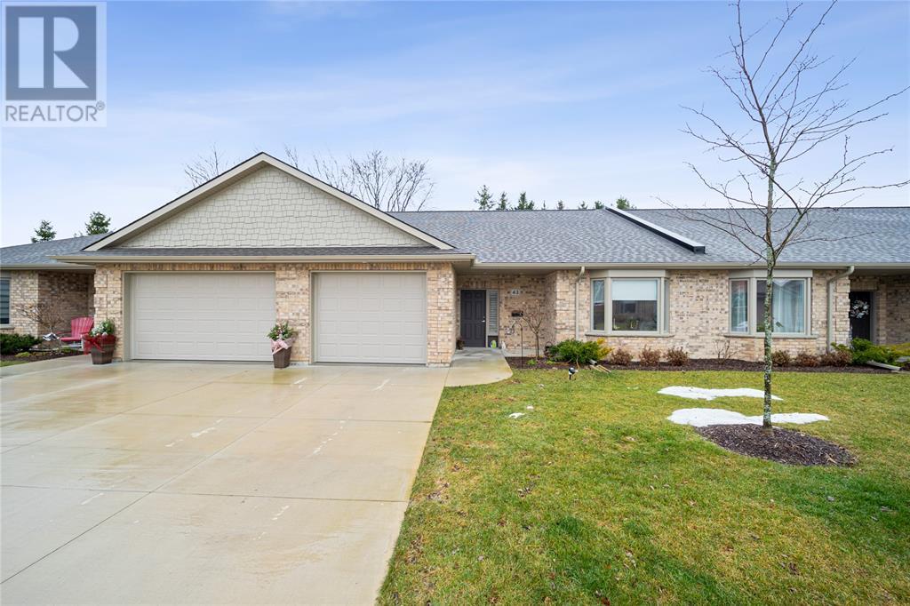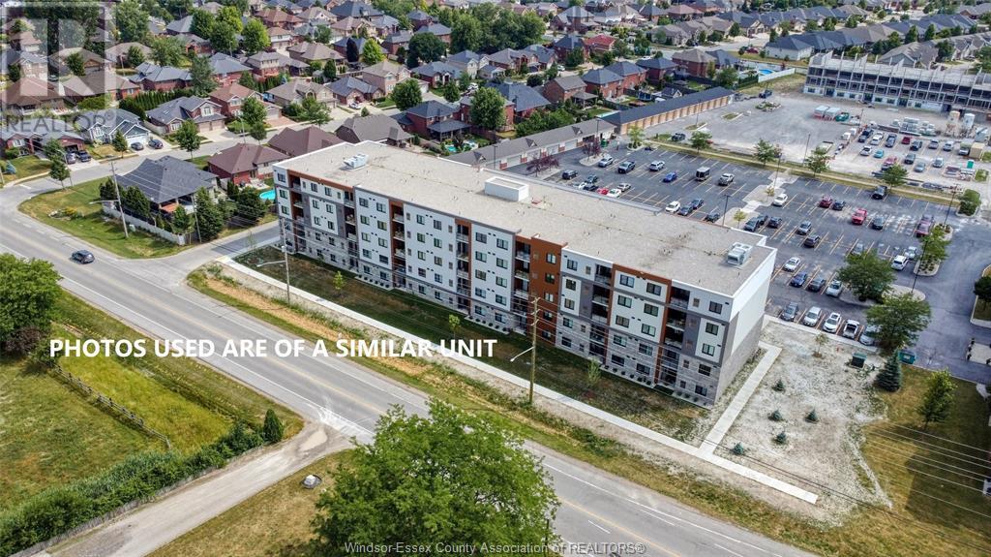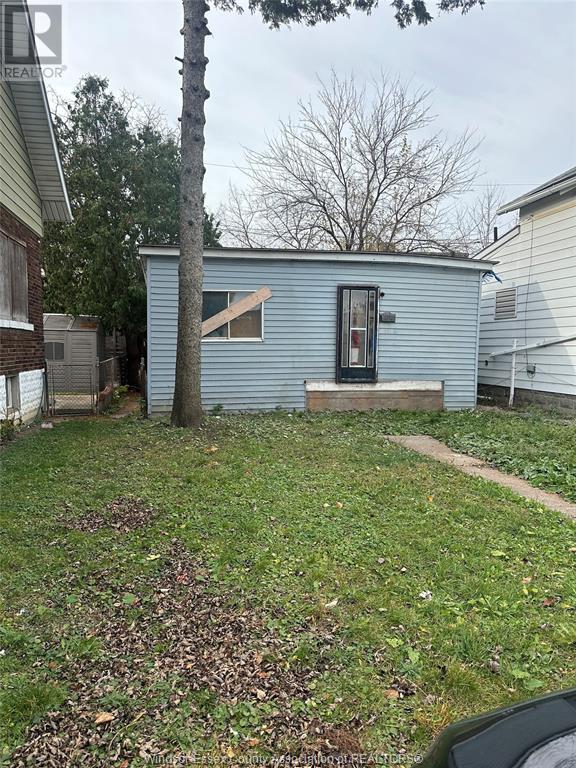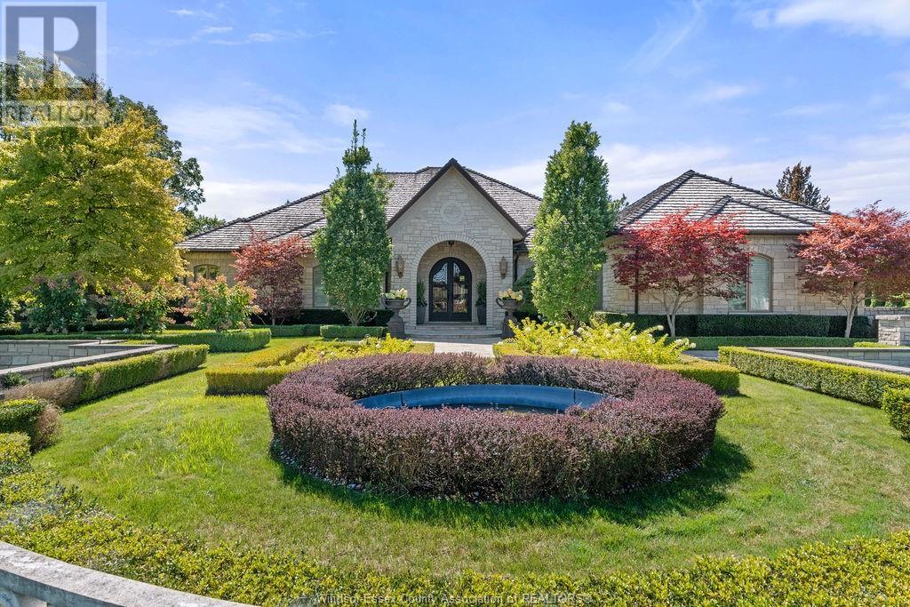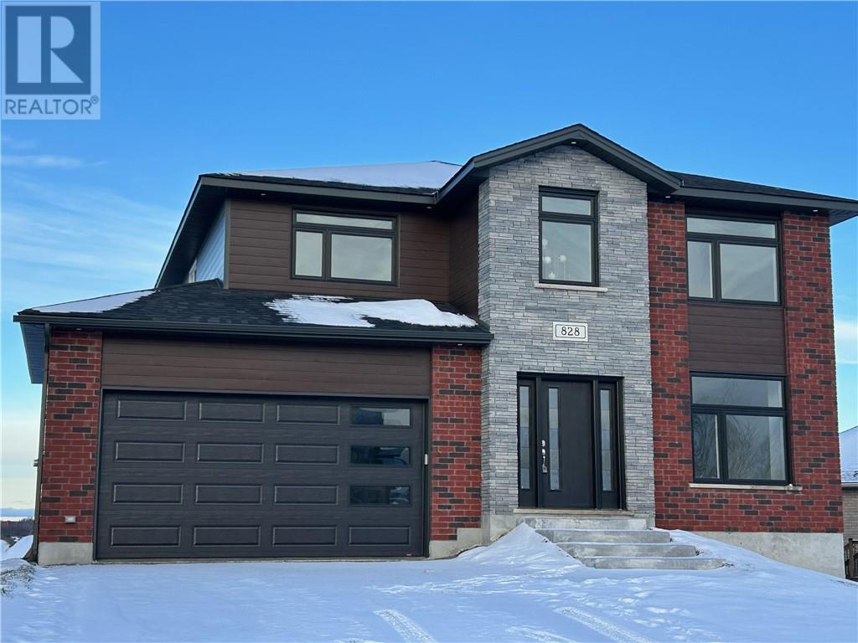7568 Silverleaf Lane
Lasalle, Ontario
To Be Built - DeThomasis custom Homes Presents Silverleaf Estates-Nestled Btwn Huron Church & Disputed, steps from Holy cross School, Parks & Windsor Crossing/Outlet. Only the finest finishes and details. Ceiling Details, Hrwd & Ceramic Thru-Out, Rear covered area, gorgeous custom cabinets, quartz tops thru-out, Primary Bdrm Features Lrq Walk-in Clst & Ensuite Dbl Vanity & ceramic glass shwr, convenient main floor laundry, Other models/styles avail. 3 mins to 401 & 10 Mins to USA Border. (id:35492)
Deerbrook Realty Inc. - 175
3 Montgomery Crescent
Wallaceburg, Ontario
Well kept 2 bedroom home that would be great for a couple or rental income on a quiet Cul-de-sac. Heated with a gas fireplace with electric baseboard backup. Gas fireplace heats the entire home nicely. Bright modern designed bathroom with clawfoot tub for the ultimate relaxation!!! High ceilings. New steel roof. Screened on the back porch overlooks the spacious backyard with a firepit. Shed allows room for your bikes, lawnmower, etc. & also has a workshop. Great home at an affordable price!!! (id:35492)
RE/MAX Care Realty - 828
2790 Sandwich West Parkway
Lasalle, Ontario
To Be Built 2 Storey Semi, with view of the Lake! DeThomasis Custom Homes Presents Silverleaf Estates-Nestled Btwn Huron Church & Disputed, Steps from Holy Cross School, Parks & Windsor Crossing/Outlet. Only the finest finishes and details. 4 Bdrm, 2.5 bth w/optional main floor bdrm, full bth & grade entrance, Ceiling Details, Hrwd & Ceramic Thru-Out, Rear covered area, gorgeous custom cabinets, quartz tops thru-out, Primary Bdrm Features Lrg Walk-in Clst & Ensuite Dbl Vanity & ceramic glass shwr, Convenient 2nd Flr laundry, Other models/styles avail. 3 mins to 401 & 10 Mins to USA Border. (id:35492)
Deerbrook Realty Inc. - 175
2780 Sandwich West Parkway
Lasalle, Ontario
To Be Built 2 Storey Semi, with view of the Lake! DeThomasis Custom Homes Presents Silverleaf Estates-Nestled Btwn Huron Church & Disputed, Steps from Holy Cross School, Parks & Windsor Crossing/Outlet. Only the finest finishes and details. 4 Bdrm, 2.5 bth w/optional main floor bdrm, full bth & grade entrance, Ceiling Details, Hrwd & Ceramic Thru-Out, Rear covered area, gorgeous custom cabinets, quartz tops thru-out, Primary Bdrm Features Lrg Walk-in Clst & Ensuite Dbl Vanity & ceramic glass shwr, Convenient 2nd Flr laundry, Other models/styles avail. 3 mins to 401 & 10 Mins to USA Border. (id:35492)
Deerbrook Realty Inc. - 175
29 Desjardins Street
Garson, Ontario
Welcome to an exceptional investment opportunity located at 29 Desjardins St in Garson. This immaculate and well-maintained nine-plex building offers a lucrative chance to expand your portfolio and secure steady rental income with an impressive 7% cap rate. The building boasts a solid rental history and is partially occupied allowing you to set your own rents for increased cash flow. There are six one-bedroom units, two two-bedroom units and one three-bedroom unit all of which are well laid out, updated and large. With a good location near Falconbridge Rd, the Airport, Golf Course, Public Transit, and Shopping, these units are highly desirable for tenants seeking convenience and accessibility. Other features include coin laundry facilities, ample parking with plug ins for each unit and individual unit temperature control.Whether you’re a seasoned investor looking to add to your portfolio or a newcomer seeking a promising venture, this nine Plex building offers endless possibilities for financial growth and success. Don’t miss out on this rare opportunity! (id:35492)
Sutton-Benchmark Realty Inc.
5969 Townsend Line Unit# 1
Lambton Shores, Ontario
Welcome to Townsend Meadows, a vibrant 'Life/Lease' community designed for those aged 55 and over, where modern living meets effortless maintenance. Nestled on the edge of town, this stunning 1,295 sq ft Thedford model boasts an open-concept kitchen, dining room and living area. This beautiful home features 2 bedrooms and 2 bathrooms, and year-round comfort with in-floor hydronic heat. Step outside to your private patio, ideal for enjoying morning coffee or unwinding in fresh air. In this thriving community, you'll find a welcoming environment filled with opportunities for engagement and an active lifestyle. The monthly fees cover land lease, outdoor maintenance, snow removal, and grass cutting, so you can enjoy a lifestyle of convenience and leisure. This is the perfect haven for your next chapter. Embrace the carefree lifestyle at Townsend Meadows – your perfect sanctuary awaits, complete with access to a fantastic clubhouse! --- (id:35492)
Exp Realty
5969 Townsend Line Unit# 43
Lambton Shores, Ontario
Welcome to unit 43 of Townsend Meadows, a 55+ Life Lease community. This beautiful home features 2 spacious bedrooms and two stylish bathrooms. The open-concept layout seamlessly integrates the living room, dining area, and gourmet kitchen, creating a warm and inviting space. The kitchen, a chef's delight, is equipped with high-end stainless steel appliances, stunning Quartz countertops, and a custom microwave built into the island. Cozy up to an inviting fireplace, the focal point of the open-concept living area. Enjoy year-round comfort with in-floor heating and the luxury of power-controlled window blinds for easy light adjustment. Step outside to your extended private patio which is ideal for enjoying morning coffee. In this thriving community, you'll find a welcoming environment filled with opportunities for engagement and an active lifestyle. Don’t miss the chance to embrace modern living in this extraordinary home that also offers access to a fantastic clubhouse! (id:35492)
Exp Realty
4578 Huron Church Line Road Unit# 305
Lasalle, Ontario
Stunning 2 bedroom, 2 bathroom condo in the desirable Crossings at Heritage. This third floor unit offers a thoughtfully designed open-concept living area, and a private balcony with views of Huron Church Line Road. The modern kitchen features sleek quartz countertops, with an adjacent dining area perfect for entertaining. The spacious primary bedroom includes a 3-pc en-suite bathroom, a walk-in closet, & large windows that fill the room with natural light. The second bedroom serves as a versatile space for guests or a home office. Additional conveniences include in-suite laundry and a dedicated locker room on the same floor. Located just off the 401, this condo offers quick access to walking trails, Windsor Crossings Outlet, St. Clair College, the University of Windsor, & the US border. Make this beautiful condo your new home today! (id:35492)
Deerbrook Realty Inc. - 175
519 Veneto Street
Lakeshore, Ontario
Discover the epitome of luxury living in the newly built model home with a concrete driveway at Lakeshore New Center Estates, crafted with precision by J Rauti Custom Homes LTD in 2024. This magnificent 3194 sq ft 2-story residence boasts a spacious 60-foot frontage, featuring a tandem 3-car garage, 5 large bedrooms, and 4 full bathrooms with 2 ensuites. Each detail is meticulously designed, from the covered backyard patio ideal for outdoor entertainment to the designer kitchen that serves as the heart of the home, including a walk-in pantry. High-end finishes throughout elevate the elegance of this home, making it a true masterpiece of modern living. We have a large portfolio of models to choose from. Hundreds of families live in a J. Rauti custom home, so should yours. (id:35492)
Remo Valente Real Estate (1990) Limited
5189 Rafael Street
Tecumseh, Ontario
Brand new and stunning 4-bed, 2.5-bath gem built by HD Development. Primary suite boasts glass & tile shower, soaker tub, double sink, and a walk-in closet. Enjoy the open feel with vaulted ceilings, elegant kitchen featuring a walk-in pantry, centre island, and custom quartz counters. Cozy up by the electric fireplace or step out onto the covered rear patio. Modern touches include solid oak staircase, custom wainscotting and engineered hardwood flooring. Bright and spacious with 9 ft main floor ceilings and large windows. Option to finish lower level. This home is the epitome of comfort, style and location. (id:35492)
Royal LePage Binder Real Estate - 640
323 Randolph
Windsor, Ontario
Attention investors & families! Well-maintained 2.5-story with 3+2 bedrooms & 2 baths, including 1 attic bedroom. Just a 2-minute walk to the U of W & close to all amenities. Original woodwork will impress with 3 beautiful pocket doors, hardwood floors, trim, & built-ins. This home is finished with tons of room. Recent upgrades include roof, sump pump, backwater valve, kitchen, eavestroughs, and newly upgraded baths. The entire home is heavily insulated with rigid foam from the outside. Features include an enclosed front porch and a spacious newly built deck in the rear. 1-car heated garage/workshop with parking in front & back. Capped-off natural wood fireplace. This property is a great addition to your portfolio. Get ready to either move in or set your rent! (id:35492)
RE/MAX Care Realty - 828
1679 Highland
Windsor, Ontario
ATTENTION BUILDERS AND INVESTORS, 30 X 95 BUILDING LOT ZONED RD 2.1 (MULTI-RESIDENTIAL) . VALUE IS IN THE LAND. NO ACCESS TO THE CURRENT HOME AS IT HAS SIGNIFICANT DAMAGE. UTILITIES AVAILABLE ONSITE. HOME IS BEING SOLD ""AS IS, WHERE IS"". THE BUYER TO VERIFY WITH THE CITY WORK ORDERS. Excellent location, close to everything. (id:35492)
Royal LePage Binder Real Estate - 640
1454 Aubin Road
Windsor, Ontario
Welcome to 1454 Aubin! This fully renovated 4-bed, 3-bath bungalow offers income potential with the front unit vacant (formerly rented for $2,100/month) and the back unit currently rented for $1,500/month (inclusive). Updates include new flooring, drywall, insulation, paint, 2 modern kitchens, updated bathrooms, and exterior improvements like new siding and roofing. New electrical and plumbing systems. Separate entrance for back unit. (id:35492)
RE/MAX Care Realty - 828
515 Riverside Drive Unit# 503
Windsor, Ontario
Maintenance free living with beautiful waterfront views! Welcome home... This condo building is located along the Rivers Edge conveniently near the Windsor Detroit border, walking trails, parks, public transit and amenities. This executive style 1 bedroom 2 bath unit comes fully equipped and fully furnished, updated with custom cabinetry throughout, updated kitchen, ensuite full 4 piece bath, insuite laundry and underground parking. This building offers a rooftop patio, outdoor seating area, a social room, gym and sauna. This condo is an excellent investment opportunity, offering a blend of desirable features that appeal to both renters and future buyers. The common fees ($586/m) maintain the property well, which ensures the long-term value of the unit while handling maintenance and common area upkeep. (id:35492)
Deerbrook Realty Inc. - 175
3523 Donato
Lasalle, Ontario
Prime opportunity on prestigious LaSalle street! This stunning custom Windsorland home has been built w/an eye for detail & quality featuring well proportioned rooms, custom mouldings & beautiful finishes throughout. A grand entryway greets you w/its soaring ceiling & sweeping staircase w/a study to the left & formal dining to the right. The living room w/fireplace opens onto the custom two-tone kitchen featuring island looking onto the covered patio & large backyard. Extras: all appliances stay. (id:35492)
Deerbrook Realty Inc. - 175
406 Thompson Avenue
Amherstburg, Ontario
Discover the epitome of luxury living at 406 Thompson Ave, nestled in the prestigious Kingsbridge neighborhood of Amherstburg. This exquisite two-storey home boasts 3+2 bedrooms and 5 full bathrooms, including 3 luxurious ensuites. Enjoy the convenience of maintenance-free living and a beautifully finished basement that has a roughed-in second kitchen. Indulge in the finest details throughout, finding high-end finishes at every turn, including a striking glass-panel wall, a larger-than-life chandelier, and a gigantic island finished with leathered granite. The chef-inspired kitchen showcases high-end appliances such as a 6-burner gas stove, double refrigerator, and a Forno wine cellar, making it an ideal setting for hosting gatherings. (id:35492)
RE/MAX Care Realty - 828
450 Seacliff Drive West
Leamington, Ontario
Welcome to your dream home! This luxurious custom-built ranch sits on 2 beautifully manicured acres just steps from the waterfront. Experience the perfect blend of elegance & comfort in this exceptional property, designed for both relaxation & entertainment. Enjoy lush, landscaped lawns, a sparkling pool w/a charming pool house, & private tennis courts—ideal for outdoor enthusiasts & entertaining guests. Every detail of this home showcases quality craftsmanship, from the exquisite custom woodwork to the high-end finishes throughout. Step into the impressive great room featuring soaring vaulted ceilings & a cozy fireplace, perfect for gathering with family and friends. The chef-inspired kitchen boasts top-of-the-line appliances, ample counter space, and custom cabinetry—perfect for culinary adventures. Retreat to your tranquil primary suite, complete with an ensuite bath and a spacious walk-in closet. Enjoy your morning coffee on the private patio, designed for serene outdoor living. (id:35492)
RE/MAX Capital Diamond Realty - 821
105 Churchill Park Road
Chatham, Ontario
Welcome to this stunning, nearly new 2-storey home, offering modern elegance and thoughtful design throughout. Featuring 3 spacious bedrooms and 3.5 baths, this home is perfect for families or those who love to entertain. The gourmet kitchen boasts quartz countertops, and a large island, making meal prep a joy. Cozy up by the sleek electric fireplace in the open-concept living room, perfect for relaxing evenings. A fully finished basement adds versatility, complete with an additional bedroom and plenty of space for recreation or guests. The fenced-in rear yard provides a private retreat for outdoor activities, gardening, or entertaining. With its contemporary finishes, this home is a must-see! (id:35492)
RE/MAX Preferred Realty Ltd.
15 Dundee Drive
Chatham, Ontario
Outstanding Value - this property has been reduced by over $200,000.00. Brand new Custom built executive 2 Storey home, never lived in! Extensive upgrades were completed to this stunning home. Large open concept with a custom kitchen, granite counter tops, oversized pantry, marble gas fireplace, coffee bar, hardwood flooring, exquisite lighting throughout, large cathedral staircase, 9 ft ceilings throughout! Boasting a large primary bedroom with 4pc ensuite, three additional bedrooms, a 3pc ensuite and Jack and Jill bath. Located in the lower level is a full unfinished basement awaiting for your design. Concrete driveway and rear patio. Located on a desirable south side street, and close to all amenities. (id:35492)
RE/MAX Preferred Realty Ltd.
2963 Windstar Avenue
Chelmsford, Ontario
You've made it to 2963 Windstar! This fantastic model built by SLV Homes was built for a family. The quality of finishes and custom designs are second to none and can only be appreciated to its potential in person. Walking in you immediately glance at the spacious entrance with coat closet and powder room. Moving along to your very open living space! The kitchen has many upgrades including high end appliances, granite countertops throughout, very large pantry and added bar/coffee area. The great room comes equipped with a beautifully finished gas fireplace. Patio doors lead to a 24*14 deck area. This home offers an oversized master bedroom with a 4 piece washroom and large walk in closet along with 3 extra bedrooms on the same level alongside another full bathroom. This floor also has a laundry room. Downstairs offers a very open and large rec room area, which could accommodate a 5th bedroom if needed. The lower level has a 3rd washroom and has a walkout to the extra deep back yard for all the family activities! Other features include a heated and insulated garage with shelving, upgraded Aria Floor vents throughout, home equipped with ""Alarm.com"" which controls door locks and the security system, video doorbell, furnace climate control thermostat. There's so much to mention. Come have a look for yourself! (id:35492)
RE/MAX Crown Realty (1989) Inc.
Exp Realty
Lot 17e Woodbine
Sudbury, Ontario
Welcome to the newly design Princeton model located in new Sudbury neighbourhood in a prime location. This beautiful home offers over 1675 square feet, featuring a powder room, an open concept, main floor living, kitchen and dining area with plenty of customized cabinetry leading to a rear yard deck. The upper level boast three bedrooms two more bathrooms, including an ensuite and upper level laundry. Mid level between the main floor and the bedroom level, you will find a comfortable bright family room. This home also offers plenty of room to expand in the lower level with the rough in for future fourth bathroom bedroom and rec room. Being built similar to picture. (id:35492)
RE/MAX Crown Realty (1989) Inc.
828 Moonrock
Sudbury, Ontario
The wait is over! The long anticipated phase 2 of the new executive Moonglo neighbourhood is now here. The stunning expanded 2 storey ""Willow"" model is ready for occupancy. This spacious home offers over 3300 ft.² of finish living area featuring a tower entry, 4+1 bedrooms, 4 bathrooms, a modern, entertaining open concept main floor area with 9 foot ceilings and customize cabinetry with coffee station and large eat at centre island overlooking the cozy family room with gas and stone fireplace. The 2nd level offers four bedrooms, upper level laundry, an open concept study/ office or kids TV area, a primary with an ensuite featuring a 5 foot glass and ceramic shower, soaker tub and a double sink vanity. It doesn't end there, the lower level is also complete with Rec room, fifth bedroom and full bathroom. Perfectly located in the Southend close to all amenities and near amazing walking and biking trails. This home also includes a seven year TARION warranty and Dalron Energreen package. (id:35492)
RE/MAX Crown Realty (1989) Inc.
15 Platinum
Sudbury, Ontario
Experience unparalleled luxury in this custom-built south end bungalow, ideally positioned on a quiet cul-de-sac in one of the city's most sought-after neighbourhoods. This prestigious home offers a perfect balance of elegance and convenience, just moments from Health Sciences North, top-rated schools, pristine parks, and premier golfing, with all essential amenities at your fingertips. From the moment you enter, the open-concept design greets you with sophistication and warmth. The expansive main floor features three generously sized bedrooms, including a luxurious primary suite with a private walkout to the serene backyard. This retreat is perfect for enjoying morning coffee or quiet evenings. The heart of the home is an entertainer's dream—a stunning living, dining, and gourmet kitchen space drenched in natural light from oversized windows. The kitchen showcases custom solid cherrywood cabinets, sleek granite countertops, an oversized island, and high-end stainless steel appliances. Just steps away, the outdoor space beckons you to relax and unwind. Dive into the sparkling in-ground pool, soak in the soothing hot tub, or host unforgettable outdoor gatherings in your private backyard sanctuary. The entertainment continues on the lower level, featuring a theatre room and a sprawling family room, perfect for movie nights or game days. A spacious double attached garage provides added convenience and ample storage, completing this incredible property. This home is a masterpiece of modern sophistication, blending family comfort with luxury living, all in one of the most desirable locations the city has to offer. Don't miss out on your chance to own this custom south end home. Schedule your private tour today! (id:35492)
Real Broker Ontario Ltd
140 Sandpiper Drive
Sarnia, Ontario
Welcome home to this exquisite 5 bedroom, 3 bathroom, bungalow featuring over 3,800 square feet of finished living space, a double car attached garage and a beautiful backyard oasis! The main floor showcases a spacious living room with fireplace, kitchen with large breakfast bar and pantry, main floor laundry, two bedrooms, including a 5 piece master ensuite with glass shower and soaker tub + walk-in closet and an additional 4 piece bathroom. The dining area and master bedroom lead out to the stunning back covered patio overlooking the fully fenced backyard with hot tub and storage shed. Enjoy the privacy of no rear neighbours - backs onto trails/greenspace! Finished lower level, including 3 bedrooms, a 3 piece bathroom, a huge rec room + games room and study. Ideally situated in the popular ""Rapids"" subdivision and located close to many local amenities, trails, parks, highway access and more! (id:35492)
Blue Coast Realty Ltd

