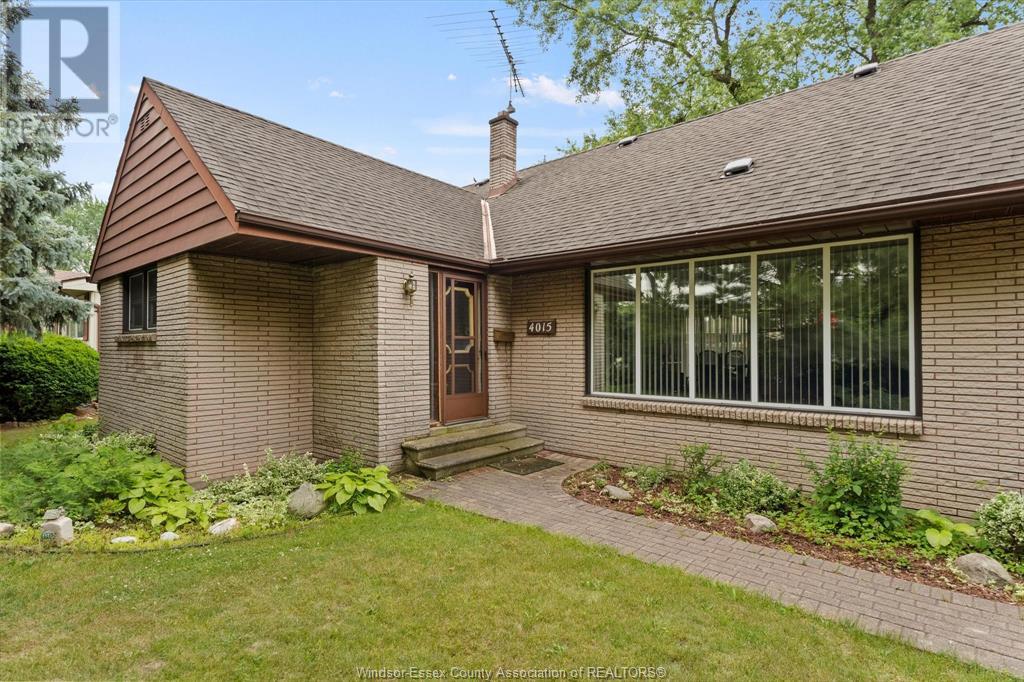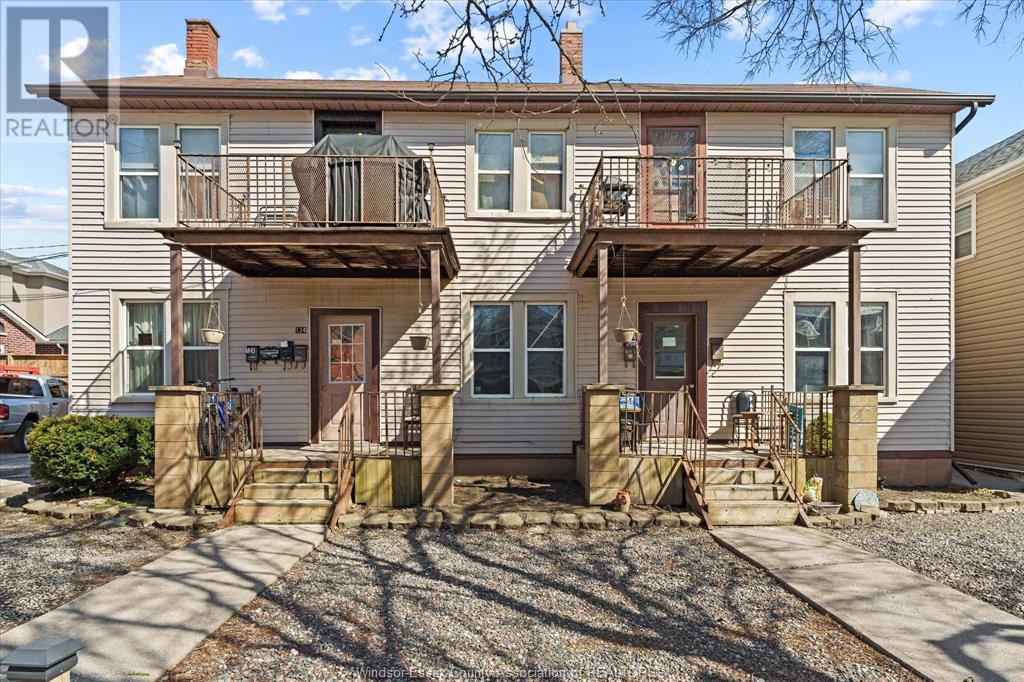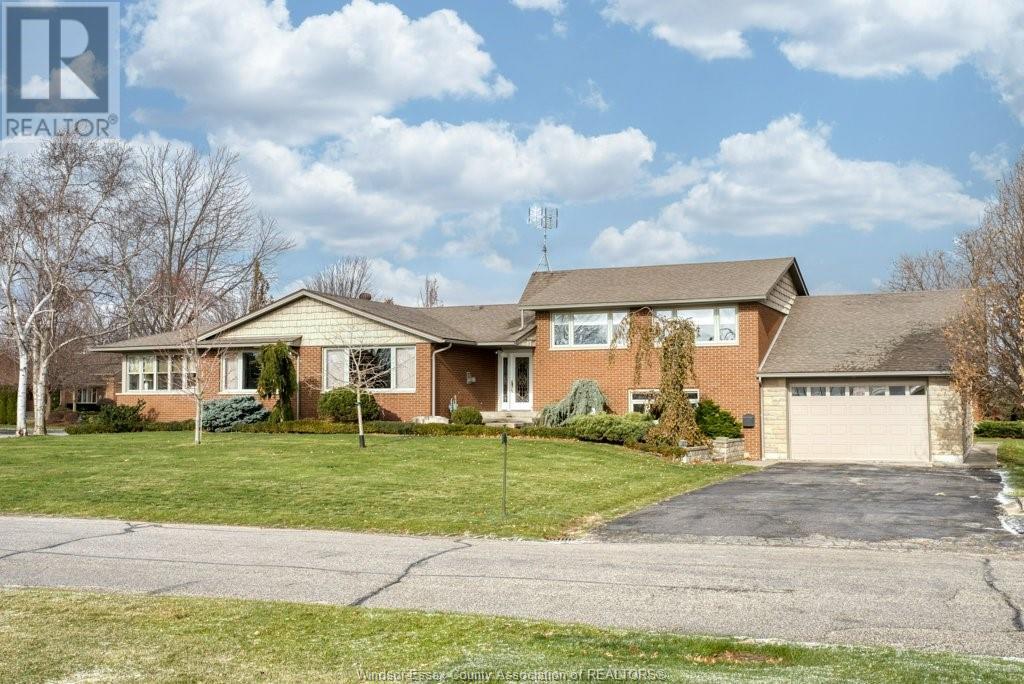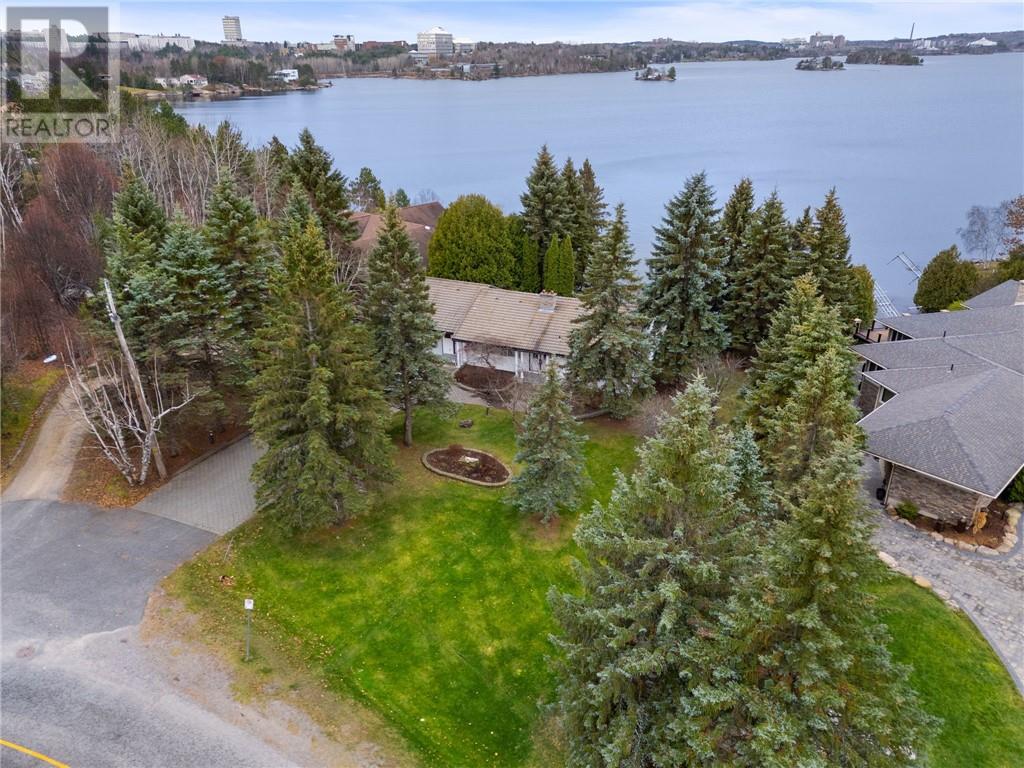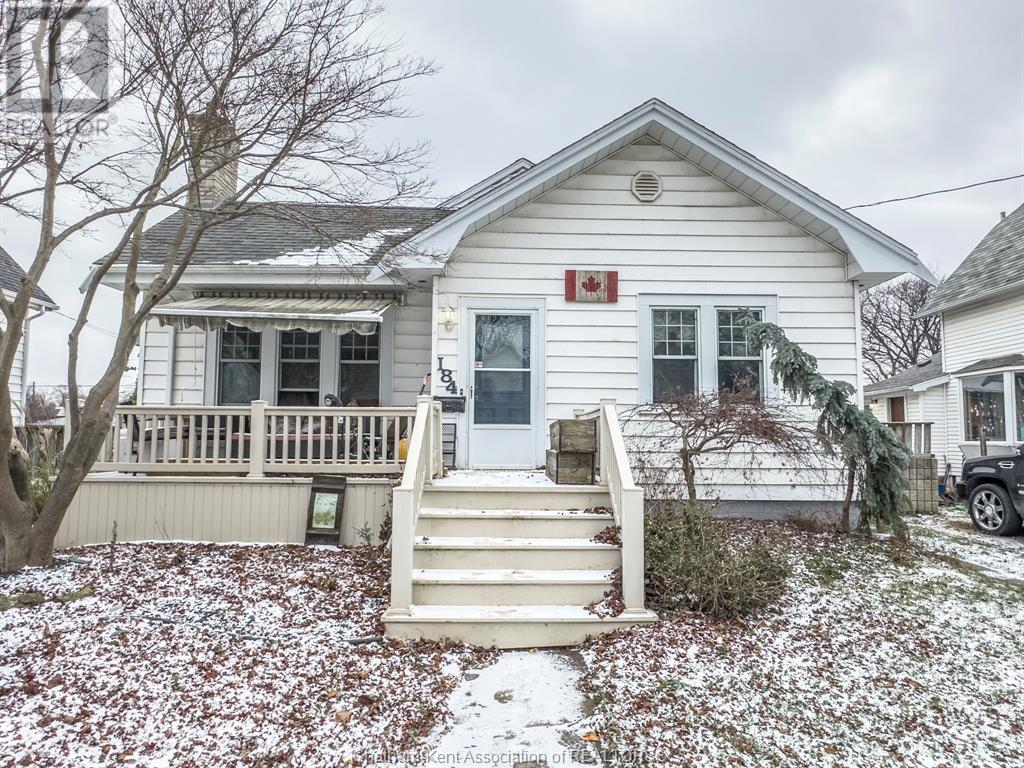368 Maxwell Street
Sarnia, Ontario
Discover this income-generating Triplex, ideally located in a vibrant neighbourhood. Fully tenanted, this property has been fully renovated within the past two years, featuring updated plumbing, electrical systems, added insulation in the attic and select walls for energy efficiency. The property features three units: Two share the main house while the other is a separate stand-alone unit. The stand-alone unit is a spacious 3-bd unit, while the main house features a 2-bd unit, as well as a cozy 1-bd unit with a separate entrance at the rear. This area combines convenience and community. Both a school and park are within walking distance, appealing to families, while only a short stroll leads to the picturesque river front. With its convenient location, built-in rental income, and quality upgrades, this property is a turnkey investment. Call for your viewing today. (id:35492)
Exp Realty
1500 Church Street
Windsor, Ontario
THIS CHARMING 1 1/2 STOREY CORNER LOT PROPERTY COULD BE YOUR NEW HOME OR NEXT INVESTMENT. POTENTIAL ADU/RENTAL SPACE ALLOWS FOR FUTURE RENTAL INCOME. ENJOY EVENINGS & MORNING COFFEE ON THE COVERED FRONT PORCH, THEN ENTER INTO THE NATURALLY LIT MAIN FLOOR WITH HARDWOOD & TILE FLOORING THROUGHOUT. FRONT FOYER LEADS TO A COZY LIVING ROOM & THROUGH TO THE DINING ROOM OFF THE KITCHEN, AT THE BACK IS THE BIG FAMILY ROOM THAT STEPS OUT TO THE BACKYARD DECK.UPSTAIRS HAS THE PRIMARY BEDROOM & 2 MORE BEDROOMS. STEP DOWNSTAIRS INTO THE BASEMENT THAT HAS A 4TH BEDROOM & HUGE RECREATION ROOM. THE BACKYARD IS FULLY FENCED & OFFERS A DETACHED GARAGE. LOTS OF ENTERTAINMENT SPACE TO ENJOY SUMMER DAYS WITH FAMILY & FRIENDS. MERE MINUTES TO GROCERIES, SHOPPING, RESTAURANTS & MORE! DON'T MISS YOUR OPPORTUNITY TO OWN THIS GEM! CONTACT US TODAY FOR MORE INFO & TO BOOK A PRIVATE TOUR. (id:35492)
The Signature Group Realty Inc
4015 Dougall Avenue
Windsor, Ontario
THIS BEAUTIFULLY MAINTAINED 1 1/2 STOREY BRICK HOME IS AVAILABLE FOR YOUR FAMILY NOW! BOASTING A HUGE PROFESSIONALLY LANDSCAPED LOT WITH LOTS OF SPACE TO ENTERTAIN FAMILY & FRIENDS. MAIN FLOOR OFFERS EASY LIVING WITH 3 BEDROOMS INCLUDING PRIMARY, LARGE LIVING & DINING ROOMS, GORGEOUS KITCHEN WITH WOOD GRAIN CABINETS & A SPACIOUS FAMILY ROOM W/ NATURAL FIREPLACE. SECOND FLOOR HAS 2 MORE GUEST BEDROOMS & FULL BATH. ENJOY FULLY FINISHED BASEMENT WITH EXTRA RECREATION SPACE W/ WET BAR. COPPER PLUMBING & UPDATED ELECTRICAL THROUGHOUT. STEP OUT BACK INTO YOUR PRIVATE OASIS & ENJOY FAMILY SUMMERS WITH THE 8' DEEP DIVING POOL & LARGE BACKYARD. CLOSE TO SHOPPING, RESTAURANTS, GYM, BRIDGE AND TUNNEL AND LOCATED IN THE ROSELAND AREA OF SOUTH WINDSOR . CONTACT US TODAY FOR MORE INFO & TO BOOK A PRIVATE TOUR! (id:35492)
The Signature Group Realty Inc
13 Holly Street
Kingsville, Ontario
THIS SEMI DETACHED BUNGALOW RANCH BUILT BY LIOVAS HOMES OFFERS THE PEACE & TRANQUILITY OF LIVING IN SOUGHT AFTER KINGSVILLE. ENJOY 2 BEDROOMS, 2 BATHROOMS & APPROXIMATELY 1300 SQ FT OF LIVING SPACE. MAIN FLOOR OFFERS SPACIOUS PRIMARY BEDROOM W/ENSUITE BATH, SECOND BEDROOM, COZY LIVING ROOM W/ FIREPLACE & TRAYED CEILING. FINISHED BASEMENT W/TILE FLOORING WITH A 3 PIECE BATH & BEDROOM & A LARGE FAMILY ROOM FOR ENTERTAINING AND ENJOYMENT W/FAMILY.ENJOY QUALITY FINISHES THROUGHOUT INCLUDING HARDWOOD FLOORS, GRANITE COUNTERS & HIGH QUALITY KITCHEN VANITIES. DOUBLE CAR ATTACHED GARAGE W/INSIDE ENTRY. ENJOY MORNING COFFEE ON THE COVERED FRONT PORCH & ENTERTAIN FRIENDS & FAMILY UNDER THE COVERED BACK PORCH! THIS HOME IS FREEHOLD WITH NO ASSOCIATION FEES! MERE MINUTES TO DOWNTOWN KINGSVILLE WHERE YOU WILL FIND GROCERIES, RESTAURANTS & LOCAL SCHOOLS. CONTACT US TODAY FOR MORE INFO & TO BOOK A PRIVATE TOUR! (id:35492)
The Signature Group Realty Inc
124-130 Elm Avenue
Windsor, Ontario
Attention investors! This well maintained 6 unit building is just steps from riverside waterfront & a short drive to University of Windsor & St Clair college downtown campus. Featuring 4 x 1 bed & 2 x 2 bed units. 1 unit has its own furnace & other 5 units have gas wall heaters. 6 x gas & 6 x hydro meters, each unit has individual owned hot water tank. Conveniently located near restaurants, shopping, schools, parks/walking trails, the U.S tunnel & bridge and much more. Contact us today for more information & to book a private showing! (id:35492)
The Signature Group Realty Inc
RE/MAX Preferred Realty Ltd. - 585
3 Beth
Leamington, Ontario
Welcome to 3 Beth Cres, approx 3000 sq ft, 3 bedroom 2 bathroom multi-level home with waterfront views of Lake Erie. Sitting on large corner lot in an ideal location dead end street. Just a short drive to Leamington's waterfront and Point Pelee National Park. This home is larger than it looks with an 42'x18' attached garage. Stunning water views from the main living room and bedrooms, with an updated kitchen and new appliances. Relax and enjoy the 2 three-season sun rooms, one with a lake view. The large family room and recreation room are perfect for entertaining friends and large families. The lowest level offers tons of space for storage and hobbies. This home is big enough for multi-generation use. The spacious yard with patio and sprinkler system is ideal for gardening and many outdoor activities. This gem is sure to impress, a real must-see! (id:35492)
Deerbrook Realty Inc. - 175
1740-A Sprucewood Avenue Unit# 302
Lasalle, Ontario
***Immediate Occupancy - Last Unit Left*** Introducing LA Suites located in the heart of LaSalle. Experience the pinnacle of luxurious living in our true boutique building featuring a collection of only 32 exquisite suites. Immerse yourself in a world of elegance and convenience, with unparalleled five-star hotel-inspired amenities unrivaled in this market: Club Room, Fitness Centre, Bike Storage Room, Dog Park and Various Indoor and Outdoor Lounges Embrace the opportunity to own a truly exceptional residence filled with quality finishes and construction: Hardwood Flooring, Custom Cabinetry, Professional Series Appliances, Built-in Closet Shelving throughout, Crown Molding, Wall Paneling details and so much more. Parking is made hassle-free at LA Suites with 2+ parking spots available per unit with an enclosed Garage upgrade available. Another development by Brotto Development and Suburban Construction. (id:35492)
Deerbrook Realty Inc. - 175
211 Oak
Windsor, Ontario
Calling all Investors and first time home buyers looking for a home in a prime location, In between Downtown Windsor and the University Of Windsor! This spacious two-storey house offers hardwood floors throughout, three generously sized bedrooms, each featuring walk-in closets with a full bath conveniently located on the second floor. The main level is bright and inviting, ideal for entertaining or cozy family gatherings. With a large dining room that could also be used as a separate family room w/ a 2 piece bathroom addition. Recent upgrades include a new furnace and A/C installed in 2022. Imagine the potential of the unfinished basement, which provides an opportunity to create a mother-in-law suite, complete with private access.A backyard with alley access, providing easy entry and additional privacy for outdoor activities or future landscaping projects. This home perfectly combines spacious living with the convenience of major bus routes. (id:35492)
Exp Realty
1143 Lincoln
Windsor, Ontario
Attention investors and first-time homebuyers: Welcome to 1143 Lincoln Road, situated in the heart of the highly desirable Walkerville neighborhood, offering great potential for cash flow. This house features two bedrooms, one full bathroom, and a spacious living area on the main floor. The upstairs unit includes one bedroom, a bachelor suite, its own laundry, kitchen, and full bathroom. The basement, already rented for $1,100 per month, contains two bedrooms, a kitchen, dining room, laundry, and a full bathroom. Don't miss this opportunity! (id:35492)
RE/MAX Care Realty - 828
3265 Dougall Avenue
Windsor, Ontario
MUST BE SOLD WITH 3245 DOUGALL AVENUE. BOTH PROPERTIES NEXT DOOR TO TORONTO DOMINION BANK ON DOUGALL AVENUE AND ACROSS THE STREET FROM GATEWAY PLAZA. FRONTAGE -- 120 FT ON DOUGALL AVENUE IN THE HEART OF THE DOUGALL AVENUE BUSINESS CENTER. EXCELLENT INVESTMENT. COMBINED PROPERTIES ARE ZONED COMMERCIAL. 3265 DOUGALL IS CURRENTLY RENTED AND 3245 IS VACANT -- POTENTIAL RENT $2,400 MONTHLY PLUS UTILITIES FOR 3245 DOUGALL. POTENTIAL RENT FOR BOTH PROPERTIES -- APPROX. $4,400.00 MONTHLY PLUS UTILITIES. HOME HAS FULL BASEMENT WITH EXCEPTION OF FAMILY ROOM ADDITION. COMMERCIAL/MULTI-RESIDENTIAL RE-DEVELOPMENT OPPORTUNITY! CONTACT LBO FOR MORE INFORMATION. (id:35492)
Rencen Real Estate Limited - 603
3245 Dougall Avenue
Windsor, Ontario
MUST BE SOLD WITH 3265 DOUGALL AVENUE. BOTH PROPERTIES NEXT DOOR TO TORONTO DOMINION BANK ON DOUGALL AVENUE AND ACROSS THE STREET FROM GATEWAY PLAZA. FRONTAGE -- 120 FT ON DOUGALL AVENUE IN THE HEART OF THE DOUGALL AVENUE BUSINESS CENTER. EXCELLENT INVESTMENT. COMBINED PROPERTIES ARE ZONED COMMERCIAL. 3265 DOUGALL IS CURRENTLY RENTED AND 3245 DOUGALL IS VACANT AND CAN BE RENTED -- PROJECTED RENT FOR 3245 DOUGALL -- $2400 PLUS UTILITIES. TOTAL PROJECTED RENTAL INCOME FOR BOTH PROPERTIES APPROX. $4,400.00 MONTHLY PLUS UTILITIES. CONTACT LBO FOR MORE INFORMATION. COMMERCIAL/MULTI-RESIDENTIAL RE-DEVELOPMENT OPPORTUNITY! (id:35492)
Rencen Real Estate Limited - 603
3245 & 3265 Dougall Avenue
Windsor, Ontario
COMMERCIAL/MULTI-RESIDENTIAL RE-DEVELOPMENT OPPORTUNITY! 3245 & 3265 DOUGALL AVENUE ARE ZONED COMMERCIAL. BOTH PROPERTIES MUST BE SOLD AS A PACKAGE. THESE PROPERTIES ARE NEXT DOOR TO TORONTO DOMINION BANK ON DOUGALL AVENUE AND ACROSS THE STREET FROM GATEWAY PLAZA IN THE HEART OF THE DOUGALL AVENUE BUSINESS CENTER. EXCELLENT INVESTMENT. EACH BRICK RANCH INCLUDES FRIDGE, STOVE, WASHER, DRYER & BUILT-IN DISHWASHER. 3245 DOUGALL HAS FULL BASEMENT; 3265 DOUGALL HAS FULL BASEMENT WITH EXCEPTION OF FAMILY ROOM ADDITION. 3265 DOUGALL IS PRESENTLY RENTED AND 3245 DOUGALL IS VACANT. POTENTIAL RENT OF BOTH HOMES $4,400.00 MONTHLY PLUS UTILITIES. CONTACT LBO FOR MORE INFORMATION. (id:35492)
Rencen Real Estate Limited - 603
36 Degge Street
Chatham, Ontario
Looking for investors and handymen! The home offers a good sized kitchen/dining area, living room, 3 bedrooms and a 4pc bath with laundry hookup. The furnace(rental) and hot water tank(owned) have been recently replaced. Outside you will find a large rear yard and a storage shed. This home is in need of TLC throughout the interior of the home but once updated it could be a profitable income property for its new owners! (id:35492)
Realty House Inc. Brokerage
228 Barracuda
Windsor, Ontario
AFFORDABLE LIVING WITHIN WALKING DISTANCE TO COSTCO, BANKS, SCHOOLS AND ALL OTHER AMENITIES SUCH AS SHOPPING & RESTAURANTS, LOCATED IN SOUTH WINDSOR'S COUNTRY SIDE VILLAGE. THIS MOBILE HOME OFFERS 3 BDRMS, 1 BATH. UPDATES INCLUDE: ELECTRICAL, INSULATION, FRAMING & PLUMBING, KITCHEN & BATHROOM CABINETRY. OFFERS IMMED POSSESSION. APPLIANCES INCL. LAND LEASE $574.08 INCLUDES PROPERTY TAXES, WATER, PARK MAINTENANCE. PARK APPROVAL IS REQ'D. STREET PRKG AVAILABLE. SELLER RESERVES THE RIGHT TO ACCEPT OR DECLINE ANY/ALL OFFERS. THIS PROPERTY IS BEING SOLD ""AS IS"". (id:35492)
Deerbrook Realty Inc. - 175
45 Parkside
Mcgregor, Ontario
Affordable and outstanding mobile home in the heart of McGregor! Oversized kitchen with a quartz countertop island and eating area. Cozy living room with sliding doors onto sundeck. 3 spacious bedrooms, 1 newly renovated full bath, main floor laundry and plenty of storage!! This home is clean and updated making it ready to move in! (id:35492)
Deerbrook Realty Inc. - 175
1187 Dougall Avenue
Windsor, Ontario
Welcome lo 1187 Dougall Ave. This large 2 storey offers living room and dining room with hardwood floors. Main floor family room addition with cozy gas fireplace, skylights and sliding door to multi tied deck looking onto a oversized fenced yard with a double garage. 3 spacious bedrooms. 2 full bathrooms. upper 4pc bath is newer. Side entrance to basement with Rec room and 2 additional bedrooms with a 3 pc bath and laundry. Newer furnace. Located close to schools, buses, shopping, worship and hospital as well as a newer fantastic park. (id:35492)
Royal LePage Binder Real Estate - 640
647 Kirkwood
Sudbury, Ontario
The premiere waterfront property located in an executive area of Sudbury along the south shore of Ramsey Lake. Over 1/2 acre in size, 87 feet of sand shoreline, easy unassuming topography, mature trees & lush landscaping, and kilometers of western exposure to indulge in one's temptations & desires. The impressive stone driveway leads to a well positioned quality bungalow with walk-out basement, over 3,200 sq.ft. of living area, clay tile roof, and attached garage. Home is meticulous and although some dated elements, offers comfortable family living plus the privacy it commands. Property like this simply cannot be replicated. (id:35492)
Coldwell Banker - Charles Marsh Real Estate
541 Bridge
Windsor, Ontario
Rental opportunity near the University of Windsor! This home features kitchen with dining area, 4 bedrooms, 1.5 bathrooms and laundry. Enjoy the privacy of a fenced backyard. Ideal for students or temporary workers. (id:35492)
Keller Williams Lifestyles Realty
7 Marsh Street
Ridgetown, Ontario
Welcome to this fantastic custom built, spruce beam interior with 1200 sq ft of charming living space, right in the downtown of beautiful Ridgetown. The kitchen is a bakers dream with maple cabinets, enclosed corner pantry, and the up to date appliances included. The primary bedroom is oversize with 2 walk in closets and a large dressing room. The main bath has a walk in shower and includes the washer and dryer. There is a side porch entry as part of the house. The rear has a patio deck with roof cover. The basement has a bedroom and full bath for guests and is mostly unfinished. The home is heated with a Geo Thermal heat pump. The efficiency of this heat is unsurpassed in the industry. Electric/water and natural gas approximately $200.00 per month. All walls in the home and garage are spray foam insulation. The attached 24 x 24’ garage has in floor heating and provides. There’s also a detached carport and storage shed. This home is perfect for empty nesters or a small family. (id:35492)
O'brien Robertson Realty Inc. Brokerage
2674 Alexis Road
Windsor, Ontario
3 bedrooms, 2 baths house with fully finished basement within walking distance to Stellantis oversized single detached garage with newer concrete drive, East /West facing allows for abundance of natural light throughout the day. Attic space with pull down ladder comes in handy for your seasonals storage. (id:35492)
RE/MAX Preferred Realty Ltd. - 585
42 Daleview Crescent
Chatham, Ontario
This charming brick ranch offers spacious living with 3 main-floor bedrooms and 2.5 bathrooms. The open-concept kitchen and dining area create an inviting space for family meals and entertaining. The finished basement adds versatility with 2 additional bedroom spaces, a large rec room, and ample storage. Outside, the home boasts a fully fenced backyard perfect for relaxation and recreation, featuring an above ground pool, a hot tub, and a handy storage shed. A double-car detached garage completes the package, providing convenience and extra storage. This property is a perfect blend of comfort and functionality! (id:35492)
Realty Connects Inc.
184 Joseph Street
Chatham, Ontario
Spacious 3 bedroom, 1.5 bathroom home in a fantastic north side location with a detached garage and full basement. The main floor offers a large living room with a gas fireplace and handsome brick hearth, a spacious dining room with lots of natural light, galley kitchen with a huge walk in pantry, 2 bedrooms and a 4 piece bathroom. Upstairs is a large L-shaped bedroom with a 2 piece ensuite and a walk-in closet. Full, unfinished basement with a laundry area and a massive rec room. Updated high efficiency gas furnace and a newer owned water heater. Front driveway plus additional parking out back where the garage is located off an alleyway. Original hardwood floors throughout most of the home. For this kind of square footage, this property is an outstanding value. Call today! (id:35492)
Royal LePage Peifer Realty(Blen) Brokerage
1052 Lublin Avenue
Windsor, Ontario
Welcome to this pristine 3-bedroom, 2-bathroom home, offering 1,532 sq ft of modern living space in a highly sought-after neighborhood. Built in 2020, this home has never been occupied and is in mint condition. Featuring hardwood flooring throughout, the spacious master suite includes an ensuite bathroom and walk-in closet. The modern open-concept layout balances relaxation and productivity. The unfinished basement offers endless possibilities to create & design your own dream space & the backyard is perfect for creating your private retreat & oasis. Additional features include an owned tankless hot water heater for energy-efficient comfort. Located near scenic walking trails, parks, schools, and shopping, this home offers style and convenience. The Seller is open to a Vendor Take Back mortgage. Don’t miss your chance to own this new home in one of the area’s most desirable locations. . Seller has the right to accept or decline any offer. Call now to book your private showing. (id:35492)
Exp Realty
1023 Salisbury Street Unit# 9
Sarnia, Ontario
Step into this charming, move-in-ready townhouse condo where comfort and convenience meet! You'll love the generous bedroom sizes and spacious living areas. With two bedrooms, two and a half-baths, and laundry room with washer and dryer included, you will have everything you need. Nestled in one of Sarnia's most desirable neighborhoods, you're just minutes away from shopping, Lambton College, parks, and more. Enjoy the peaceful surroundings and all the perks of this fantastic, well-kept townhouse in a great location. (id:35492)
Lc Platinum Realty Inc. - 525



