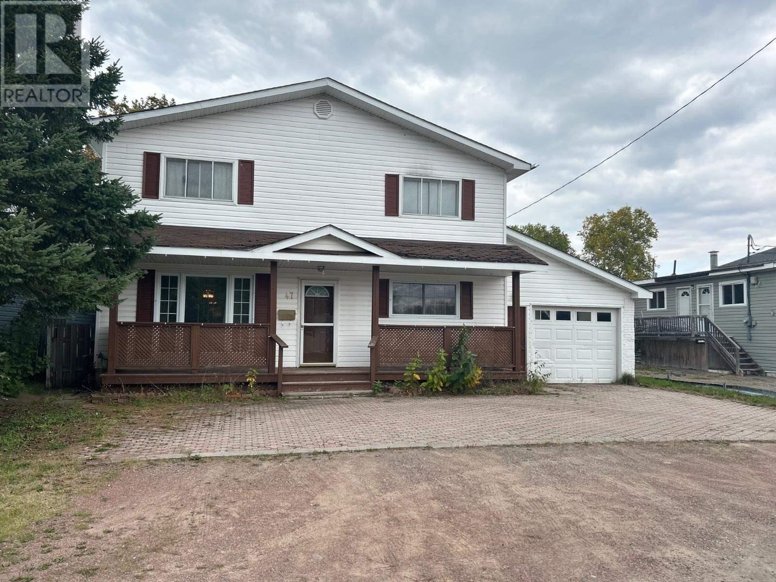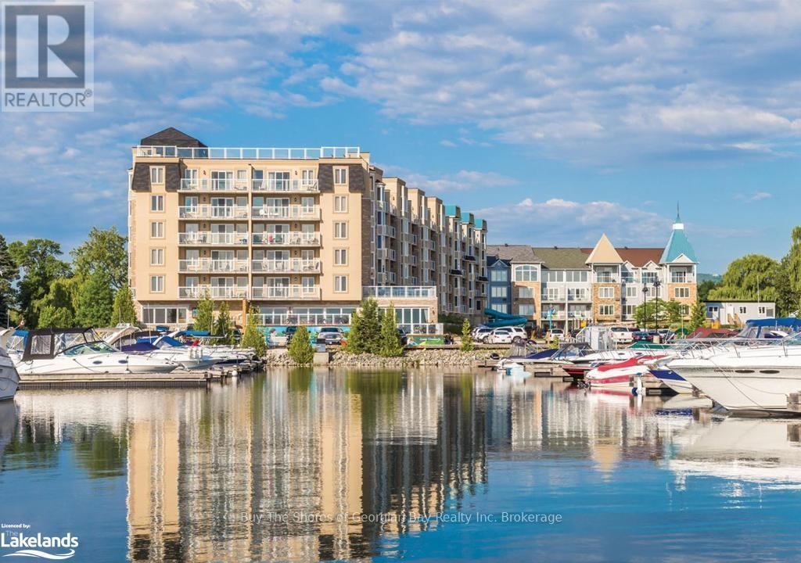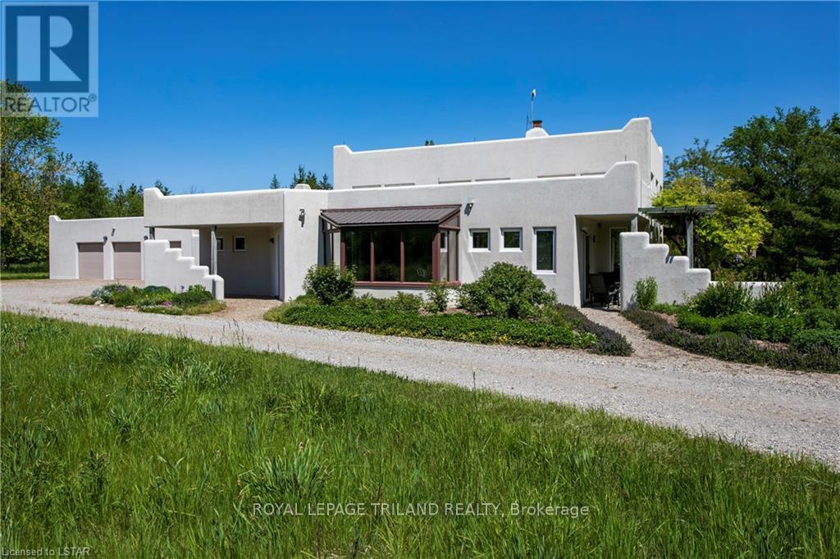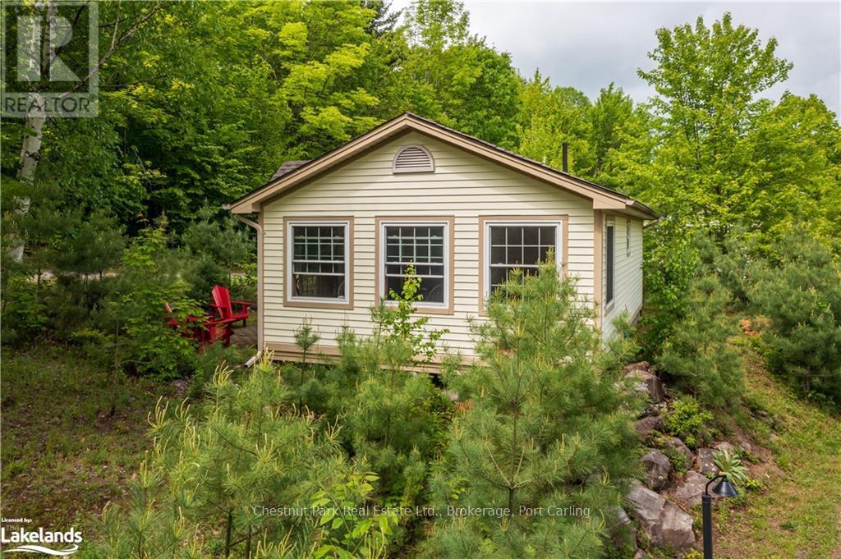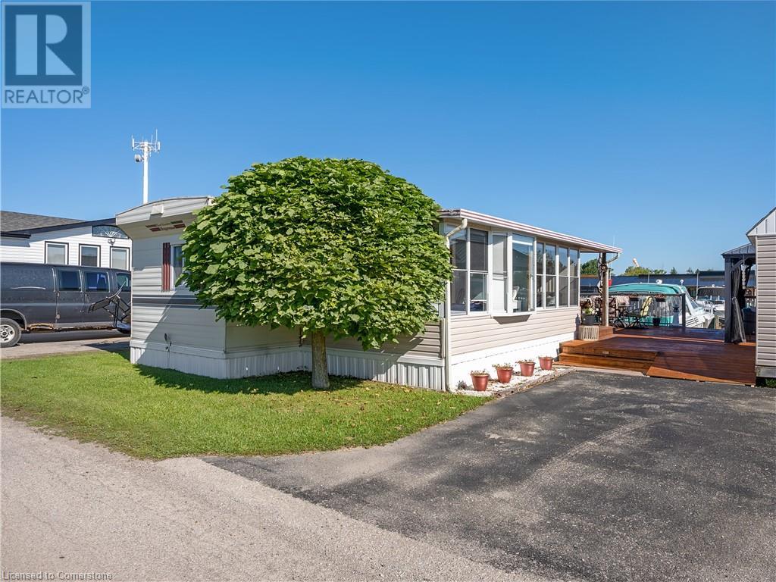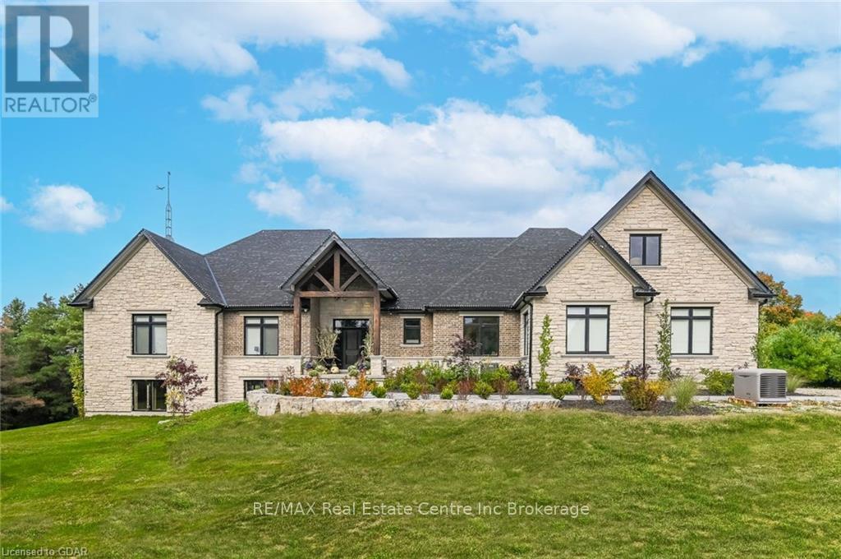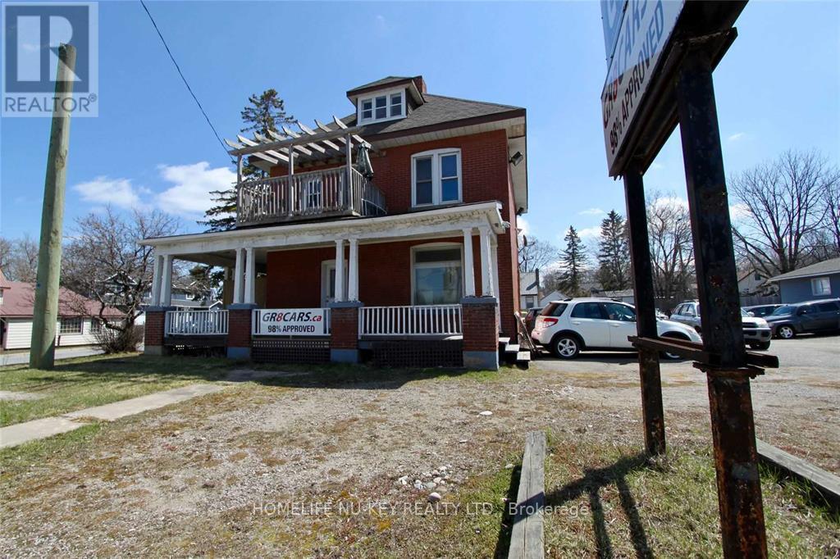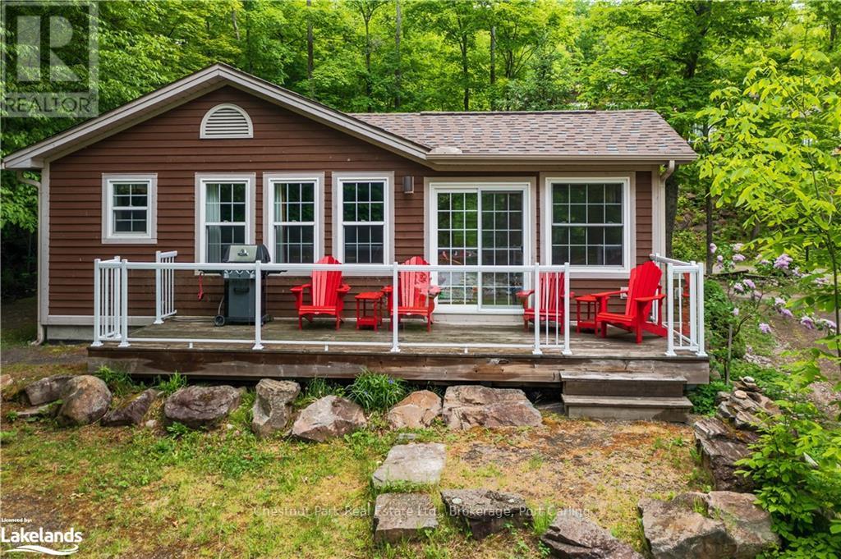47 Wiber St
Sault Ste. Marie, Ontario
Looking for a 4 bedroom home? 2 full bathrooms, spacious room sizes, huge 150ft lot, Storage sheds, plus attached single car garage. Formal dining room plus main floor laundry make for comfortable living. Ample parking and located in a great East End location. House being sold "As Is". (id:35492)
Century 21 Choice Realty Inc.
5633 Victoria Avenue
Niagara Falls, Ontario
The subject property includes 5613-5633 Victoria Ave Together With 5629 Victoria Ave, 5645 Victoria Ave & 4890, 4902 Walnut Street, Niagara Falls. All Together 6 pins (643440105) (643440155) (643440106) (643440182) (643440090) & (643440156). 2,400 sq. ft. (5613 Victoria Ave.) - convenience store, 13,320 sq. ft. (5633 Victoria Ave.), multi-tenant tourist commercial. Parking Layout Includes 158 Spaces Total. Property is adjacent to Casino Niagara and an official plan amendment and zoning bylaw amendment were approved on August 30, 2022 by Niagara Falls City Council to permit 2 Mixed-Use Towers at the subject site, being 35 & 36 Storeys in height for a total gross floor area of 601,379 Sq Ft. 746 Residential Units plus 8,965 Sq Ft of commercial on 761 Parking spaces. Very High Profile Location. No Representations or Warranties. (id:35492)
Intercity Realty Inc.
3402 Dukelow Road
Edwardsburgh/cardinal, Ontario
Flooring: Hardwood, Flooring: Other (See Remarks), What a nice farm: about 1200 feet level Rd. front on the North side of Dukelow Rd. three miles north of Spencerville. No close neighbour’s houses and barns on a slight elevation from paved Rd. Sit back 300 feet from Rd. Charming five bedroom 1 1/2 bath home offering almost 4000 square feet of living area. Could very well accommodate R.B & B business or provide space for multiple families to live. well, heated by a popular late model outside wood-burning furnace. Two drilled wells with great drinking water in a dug well. 65 acres tillable deep sandy loam, 100 acres of valuable timber mix of some hardwood and some softwood mature trees. You will love the huge eat-in updated kitchen with a centre island and built-in recent appliances. Huge barns all with lifetime steel roofs. Tractor farm workshop large machine shed a great country place to raise a family. If severance is available this property could be split into several smaller parcels with each having ample privacy. Own will retire. (id:35492)
Solid Rock Realty
6 - 3202 Vivian Line
Stratford, Ontario
Looking for brand new, easy living with a great location? This Hyde Construction condo is for you! This 1 bedroom, 1 bathroom condo unit is built to impress. Lots of natural light throughout the unit, one parking spot and all appliances, hot water heater and softener included. Let the condo corporation take care of all the outdoor maintenance, while you enjoy the easy life! Located on the outskirts of town, close to Stratford Country Club, an easy walk to parks and Theatre and quick access for commuters. *photos are of model unit 13* (id:35492)
Sutton Group - First Choice Realty Ltd.
1902 Fountain Grass Drive
London, Ontario
Premium Appliance Package now INCLUDED for a limited time! This 4 bedroom, 3 bathroom, 2500 sq ft Custom Home from Saratoga Homes, is perfect for growing families. The double door entry brings you into the spacious foyer and den area, which is a perfect multifunctional space. The open great room with a fireplace and kitchen, with a spacious center island, are inviting and perfect for time with family and friends. Open to the kitchen is a perfectly sized dinette with doors outside to a covered area.Upstairs is a beautiful primary suite with walk-in in closet and 5 piece ensuite, plus three additional well-sized bedrooms and a bathroom. Don't miss this custom home by Saratoga Homes (id:35492)
Sutton Group - Select Realty
612 25th Avenue
Hanover, Ontario
Now with finished basement! Full stone semi-detached bungalow under construction and ready for its new owners in early spring. Main level living with open concept kitchen/living space, dining room, 2 beds and 2 baths (including the master with ensuite), and laundry. Walkout from your living space to the covered upper deck offering views of the trees. The lower level of this home offers 2 more bedrooms, 3 pc bath, rec room with gas fireplace and walkout to the yard. Home is located in a great new subdivision of Hanover close to many amenities. Call today! (id:35492)
Keller Williams Realty Centres
247515 5th Side Road
Mono, Ontario
21 acres with incredible views over Hockley Ridge! This estate bungalow has undergone total transformation from humble beginnings-a masterful collaboration of architectural design & quality craftsmanship has created an amazing home! Designer kitchen with massive Carrara marble island open to the family room & stone fireplace as well as the living room with 9ft ceilings, hardwood floors, 20 ft dormers in the kitchen & dining room allow natural light. Walkout basement has 2 staircases, would be a perfect nanny suite with 3 pc bath & laundry area. Enjoy changing seasons on the huge covered deck set above the fieldstone garden offering the best views of sunset over the faraway hills. A long paved drive gives room for all your guests & leads to the drive shed, once a home for horses, but now a great work/storage space. Large trails are cut around the perimeter & crisscross through the meadow. Taxes are low with Forest Conservation plan. Natural gas furnace & high speed fiber optics recently **** EXTRAS **** available. With its south Mono location you are close to Hockley Resort for skiing, golf, dining, close to shopping in O & 45 mins to the airport. It's country living with modern convenience at stones throw away. A true country getaway. (id:35492)
RE/MAX In The Hills Inc.
6201/6203 - 9 Harbour Street E
Collingwood, Ontario
Invest in an ownership share of Phase 2 of LIVING WATER RESORT AND SPA on the shores of Georgian Bay in the beautiful town of Collingwood. NOTE: this is a FRACTIONAL OWNERSHIP - not a time share. \r\nThis offering includes use during weeks 1 & 2 in the first two weeks of January - perfect for skiers; and week 14 in April. There are options allowing for up to 6 weeks of use, rental of all or some of the weeks, and /or use of other affiliated international resorts. Unit 6201 includes a full bathroom, well-appointed kitchenette, and a large bedroom area with 2 queen sized beds and a seating area, plus a large balcony. Unit 6203 has a full kitchen, dining area and living room with a bay window, fireplace and another balcony. The luxurious bathroom has a large walk-in shower, adjoining a huge bedroom with king-sized bed. The in-suite laundry makes this a home away from home. Use both units or lock the adjoining doors and rent out the one you are not using. Views of the marina and the ski hills from each balcony. Owners have use of the facilities and owners discounts at the resort all year round! Amenities include a large indoor pool, hot tub, spa (with specialized aqua treatments), exercise gym, fitness classes as well as the waterfront and golf club restaurants, roof top deck, and golf course. Minutes to the ski hills, the Village at Blue Mountain and downtown Collingwood. (id:35492)
Buy The Shores Of Georgian Bay Realty Inc.
232 Lakeshore Drive
Ignace, Ontario
Magnificent sunsets can be yours year round from this lakefront home on Agimac Lake. Or make it your own weekend getaway. Sand beach, decks, even a balcony to enjoy the marvelous view. Two car heated garage with extra storage. (id:35492)
Latitude 50 Realty Inc.
15668 Furnival Road
Southwest Middlesex, Ontario
Santa Fe: Live at-one with nature on this wonderful 50 acre property with a unique Santa Fe inspired, Adobe styled home. Distinct characteristics of an Adobe home are rounded corners and edges which add to the beauty and smoothness of the structure. Thick wall construction adds to the sustainability and low-energy eco friendly features of the home. This custom built 2,300 +/- square foot home with soaring ceilings provides airy open concept living and dining areas, a spacious kitchen with breakfast nook, 3 bedrooms, 2 baths and a laundry area. Lovely large windows throughout provide an abundance of natural light and make for a wonderfully bright home with scenic vistas and multiple accesses to private patios and the great outdoors. The interior finishings are superb with hand-crafted doors, cupboards and shelves. The eco friendly design for this home includes solar-treated domestic water supply, rooftop water collection with an abundance of storage and a state-of-the-art hydronic heating and cooling system. A 1600 +/- square foot garage and attached workshop provides great opportunity for the avid car buff or hobbyist. Perfectly Peaceful Country living just minutes to many small town amenities and highway 401. (id:35492)
Royal LePage Triland Realty
102-1 - 1052 Rat Bay Road
Lake Of Bays, Ontario
Blue Water Acres has almost 50 acres of Muskoka paradise and 300 feet of south-facing frontage on Lake of Bays. This is FRACTIONAL ownership. It is NOT a timeshare. You would actually own a 1/10th share of the cottage that you buy which includes a share in the entire complex. This gives you the right to use the cottage for five weeks per year: one core summer week, plus 4 more floating weeks in the other seasons. Some owners rent their weeks out to help cover maintenance costs. Rental rates for Deerview cottage range from $1,659/wk to $3,009/wk depending on the season. If it's rented through Blue Water Acres the revenue is split 50/50. If you rent it out yourself you get to keep 100% of the revenue. Facilities include an indoor swimming pool, whirlpool, sauna, games room, fitness room, activity center, gorgeous sandy beach with shallow water ideal for kids, great swimming, kayaks, canoes, paddleboats, skating rink, tennis court, playground, and walking trails. You can moor your boat for your weeks during boating season. This 2 bedroom cottage is called 102 Deerview, Week 1 . Check-in is on Fridays at 4 p.m. ANNUAL maintenance fee for Deerview in 2025 is $4,538 + HST. Core (fixed) week in 2025 starts on June 20/25. Floating weeks for 2025 start on: February 21, May 30, June 20 (core week), October 17 and December 12/2025. Maintenance fee is paid in the fall of each year for the following year but you only pay for the weeks that you have possession of the cottage. There is no HST on the purchase price. All cottages are PET-FREE and Smoke-free. (id:35492)
Chestnut Park Real Estate
2116-2118 - 9 Harbour Street E
Collingwood, Ontario
REDUCED AGAIN!!! BRING ALL OFFERS!!! VERY MOTIVATED SELLER!!!\r\n3 Week Fractional Ownership at Collingwood's only waterfront resort. \r\n\r\nWith lock off feature, this 2 bed/2 bath/2 kitchen unit can be transformed into a bachelor & 1 bedroom apartment. Bachelor suite has 2 queen beds & a kitchenette. The 1 bedroom unit offers living room w/pull out sofa, electric fireplace, full kitchen w/dishwasher, fridge, stove, microwave, washer/dryer, large main bedroom w/king size bed, & 4pc bathroom with a beautiful glass wall shower.\r\n\r\nBoth units have walk outs to private balconies overlooking the mountain.\r\n\r\nAvailable weeks are #23, 24 & 42 (1st & 2nd week of June & 3rd week of October). Flexible ownership allows use of weeks as scheduled, or exchanged locally, or traded internationally! Not able to book your stay? You can add your unit to a rental pool & make an income. Owners can either rent the 2 units or rent 1 & use the other. Call for more details.\r\n\r\nFully furnished units are maintained by the resort. Amenities include access to pool area, rooftop patio & track, gym, restaurant, spa & much more! Close to Blue Mountain, Wasaga Beach, local trails, beaches, restaurants & shopping. \r\n\r\nThis is a Fractional ownership property, not a time share, therefore Owners are on title. (id:35492)
Century 21 Millennium Inc.
14 Island Canyon Lake
Vermilion Bay, Ontario
Private Island- Own a little piece of paradise on Canyon Lake. The Island is just over 1.2ac in size and is entirely low profile allowing the entire Island to be used to its full potential. Beautiful sand beaches to rock ledges and perfect places for evening campfires on every point. The dock is nicely tucked in to keep your boat safe in secure in all weather. The rock pathways around the island are a nice touch to safely navigate this magical location. The cabin is approximately 1200 sq ft and has been extensively renovated with an addition of a new bedroom and outfitted with a new solar system. There is ample space to host family gatherings or gather for a fish fry after a day on the lake. The cabin has a functioning bathroom with a compost toilet, a new shower and in the Winter you months there is an outhouse that can be used. This property is being sold with a titled docking area off McIntosh Road so you never have to worry about a place to leave your vehicle and boat. This is a turn key cottage all ready for you to start living your best life. (id:35492)
RE/MAX Northwest Realty Ltd.
92 Clubhouse Road Unit# 69
Turkey Point, Ontario
MacDonald Turkey Point Marina WATERFRONT mobile home for SALE!! These do not come available often and the location couldn’t be better. Trailer is in excellent shape and has a airy cottage-like feel. With over 750 sqft of living space, this mobile home features 2 bedrooms 1 bathroom and an add-on rec room/living room. Open concept layout, ductless heating and cooling, private boat dock directly in front of the unit and gorgeous outdoor deck/gazebo are just of a few of this mobile home's great features. Park fees for leased land are $14,378.00. Fees include boat dock, water, sewage, garbage, does not include hydro, propane or internet. Come and see what Ontario’s South Coast is all about. Sandy beaches, fishing, wineries, restaurants, trails and great vibes, not to mention a relaxing commute to all major cities. (id:35492)
RE/MAX Erie Shores Realty Inc. Brokerage
693 Arkell Road
Puslinch, Ontario
Stunning 3-bdrm custom build W/high-end finishes & impressive features! Situated on beautiful 2-acre property that is less than 5-min drive to all amenities Guelph offers. Stick W/proposed plan or customize design with the Builder to create your dream home accommodating your needs & desires! Built by Bellamy Custom Homes known for attention to detail, high-quality construction & outstanding customer service. As you approach the 3-car garage, stone exterior, rustic timber beams & front porch greets you. Impressive great room W/vaulted ceilings, floor-to-ceiling gas fireplace & expansive windows. Open to gorgeous eat-in kitchen W/quartz counters, custom cabinetry & high-end S/S appliances. Sprawling 12 X 4 ft island is ideal for casual dining & entertaining! Dining area offers plenty of space for large table & wet bar with B/I bar fridge & sink. There is a pantry & garden door leading to covered porch W/vaulted ceilings, timber beams & glass railing providing unobstructed views of backyard. The wood-burning fireplace creates a warm & inviting atmosphere. Spectacular primary suite W/large windows overlooking the backyard & his/her W/I closets. Spa-like ensuite W/free-standing soaker tub W/scenic views, expansive vanity W/dbl sinks & W/I glass shower. 2 other main-floor bdrms with W/I closets & huge windows. Main bath offers oversized vanity W/dbl sinks & dbl glass shower. There is an office W/sep entrance from garage & the covered porch. Perfect set-up for someone who owns their own business & wants separation & privacy for clients. Completing this level is 2pc bath, laundry & mud room. Plenty of space in unfinished bsmt to add multiple bdrms & bathrooms while still having a large rec room. Enjoy best of both worlds–peace & quiet of the country & convenience of city living. With all amenities Guelph has to offer just a short drive away, you’ll never sacrifice convenience for privacy. 10-min to 401 allowing you to commute to Milton in 20-min & Mississauga in 30-min (id:35492)
RE/MAX Real Estate Centre Inc
515 Ruby Street
Clarence-Rockland, Ontario
Flooring: Tile, Flooring: Hardwood, Welcome to 515 Ruby.\r\nThis is a Woodfield 2017 stunning 2 bedroom 2 bathrooms bungalow. It is located in the desirable community of Morris Village in Rockland Ont.\r\nClose proximity to schools shops & golf clubs.\r\nThe open concept bright living dining & kitchen with Quartz counter top.\r\nPots and pans drawers and large walk-in pantry. Chimney style fan.\r\nVaulted ceiling over living room & dining room creates a sense of space\r\nAll inside doors are 8’ & 9’ ceiling. The spacious primary bedroom has vaulted ceiling & large walk-in closet.\r\n4pcs master ensuite with large custom shower. Good size second bedroom. Laundry room is on main floor. Full main bathroom.\r\nHardwood & ceramic throughout.\r\nRheem air conditioning.\r\nThe basement is unfinished and awaits your touch.\r\nNicely landscaped property backing on a walk path. 3 level deck for entertaining. (id:35492)
Grape Vine Realty Inc.
150 Essa Road
Barrie, Ontario
Development Opportunity for up to 12 story -120 unit residential building or possible commercial building. Prime corner location. Re-zoned urban transition as per City of Barrie's new OP and zoning bylaw. Across from mega-use development. Positive pre-consultation completed with City. Possibility to go taller for purpose rental building. Walking distance to GO train, waterfront, parks, church, schools, shopping & HWY 400, public transportation at door front. VTB considered. (id:35492)
Homelife Nu-Key Realty Ltd.
514 County Rd 1 Road
Elizabethtown-Kitley, Ontario
Flooring: Vinyl, Welcome to this spacious & inviting bungalow, thoughtfully designed for multi-family living. At the heart of the home lies the open-concept kitchen, featuring generous cabinetry, a large island with seating, & a layout that flows effortlessly into the dining area. Patio doors off the kitchen bring in abundant natural light, perfect for nurturing a cozy garden nook for herbs & plants year-round. This property offers two primary bedrooms, each designed to provide comfort & privacy. With 2 additional bedrooms, there’s plenty of space for a growing family or to comfortably host guests. The living room is ideal for gatherings or relaxing. The fully finished lower level is perfect for entertaining, complete with a woodstove, bar, & a convenient 2-piece bath. Additionally, this level includes ample storage to suit any need. Enjoy the blend of country charm and modern convenience in this multi-family-friendly home set on 28 acres and is ready for you to make it your own!, Flooring: Laminate, Flooring: Carpet Wall To Wall (id:35492)
Royal LePage Advantage Real Estate Ltd
116-2 - 1052 Rat Bay Road
Lake Of Bays, Ontario
Blue Water Acres fractional ownership resort has almost 50 acres of Muskoka paradise and 300 feet of south-facing frontage on Lake of Bays. This is not a time share although some think it is similar. You do actually own 1/10 of the cottage. 116 Algonquin Cottage is a 2 bedroom cottage and is located next to a beautiful woodlot on the west side with lots of privacy. There are no cottages in front of 116 Algonquin which means it has a lovely view and provides easy access to the beach and lake. The Muskoka Room in 116 Algonquin is fully insulated for year round comfort. Ownership includes a share in the entire complex. This gives you the right to use the cottage Interval that you buy for one core summer week plus 4 more floating weeks each year in the other seasons for a total of 5 weeks per year. Facilities include an indoor swimming pool, whirlpool, sauna, games room, fitness room, activity centre, gorgeous sandy beach with shallow water ideal for kids, great swimming, kayaks, canoes, paddleboats, skating rink, tennis court, playground, and walking trails. You can moor your boat for your weeks during boating season. Check-in is on Sundays at 4 p.m. ANNUAL maintenance fee PER OWNER in 2025 for 116 Algonquin cottage is $5026 + HST. Core week 2 for this cottage starts on Sunday June 29, 2025 and the other weeks in 2025 start on March 2, June 8, October 26 and December 21/25 . There is laundry in the Algonquin cottage. No HST on resales. All cottages are PET-FREE and Smoke-free. Ask for details about fractional ownerships and what the annual maintenance fee covers. Deposit weeks you don't use in Interval International or rent them out to help cover the maintenance fees. (id:35492)
Chestnut Park Real Estate
1207 Montblanc Crescent
Russell, Ontario
Flooring: Carpet Over & Wood, Brand New single family home at an affordable price! This home features an open concept main level filled with natural light, gourmet kitchen, walk-in pantry and much more. The second level offers 3 generously sized bedrooms, 4pieces family bathroom and a separate laundry room conveniently close to the bedrooms. The basement is unspoiled and awaits your final touches! This home is under construction. Possibility of\r\nhaving the basement completed for an extra $32,500+tax. This home is on Lot 29. *Please note that the pictures are from the same Model but from a different home with some added upgrades.* 24Hr IRRE on all offers., Flooring: Ceramic, Flooring: Laminate (id:35492)
RE/MAX Affiliates Realty Ltd.
1219 Montblanc Crescent
Russell, Ontario
Flooring: Carpet Over & Wood, Brand New single family home at an affordable price! This home features an open concept main level filled with natural light, gourmet kitchen, main floor laundry and much more. The second level offers 3 generously sized bedrooms, family washroom and a spectacular 4pieces master bedroom Ensuite. The basement is unspoiled and awaits your final touches! This home is under construction. Possibility of having the basement completed for an extra $32,500+tax. This home is on Lot 35. *Please note that the pictures are from the same Model but from a different home with some added upgrades.* 24 Hr IRRE on all offers., Flooring: Ceramic, Flooring: Laminate (id:35492)
RE/MAX Affiliates Realty Ltd.
1205 Montblanc Crescent
Russell, Ontario
Flooring: Carpet Over & Wood, The Mayflower is sure to impress! The main floor consist of an open concept which included a large gourmet kitchen with walk-in pantry and central island, sun filled dinning room with easy access to the back deck, a large great room, and even a main floor office. The second level is just as beautiful with its 3 generously sized bedrooms, modern family washroom, second floor laundry facility and to complete the master piece a massive 3 piece master Ensuite with large integrated walk-in closet. The basement is unspoiled and awaits your final touches! This home is under construction. Lot 28. Possibility of having the basement completed for an extra $32,500+tax. *Please note that the pictures are from the same Model but from a different home with some added upgrades.*, Flooring: Ceramic, Flooring: Laminate (id:35492)
RE/MAX Affiliates Realty Ltd.
909 Chablis Crescent
Russell, Ontario
Flooring: Carpet Over Hardwood, Brand New 2 storey semi detached at an affordable price! This home features an open concept main level filled with natural light, gourmet kitchen, separate laundry room and much more. The second level offers 3 generously sized bedrooms, 4pieces family bathroom + Master Ensuite. The basement has finish recreational room, and awaits your final touches! This home is under construction. Possibility of having the basement completed for an extra $32,500+tax. *Please note that the pictures are from a similar Model but from a different home with some added upgrades.*, Flooring: Ceramic, Flooring: Laminate (id:35492)
RE/MAX Affiliates Realty Ltd.
911 Chablis Crescent
Russell, Ontario
Flooring: Carpet Over Hardwood, Brand New 2 storey semi detached at an affordable price! This home features an open concept main level filled with natural light, gourmet kitchen, walk-in pantry and much more. The second level offers 3 generously sized bedrooms, 4pieces family bathroom and a separate laundry room conveniently close to the bedrooms. The basement is unspoiled and awaits your final touches! This home is under construction. Possibility of having the basement completed for an extra $32,500+tax. *Please note that the pictures are from a similar Model but from a different home with some added upgrades.*, Flooring: Ceramic, Flooring: Laminate (id:35492)
RE/MAX Affiliates Realty Ltd.

