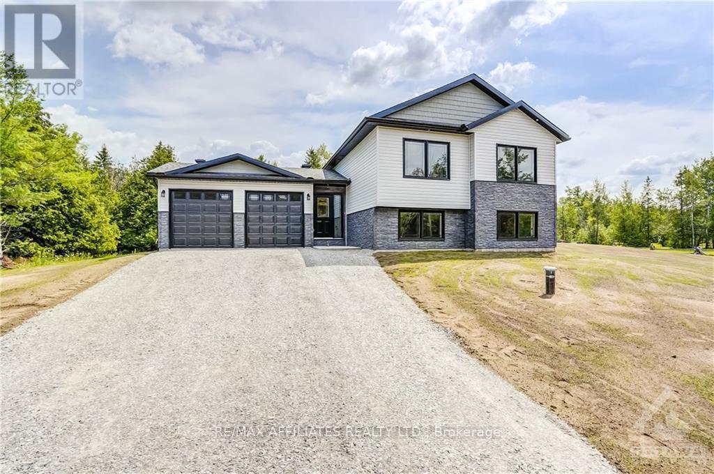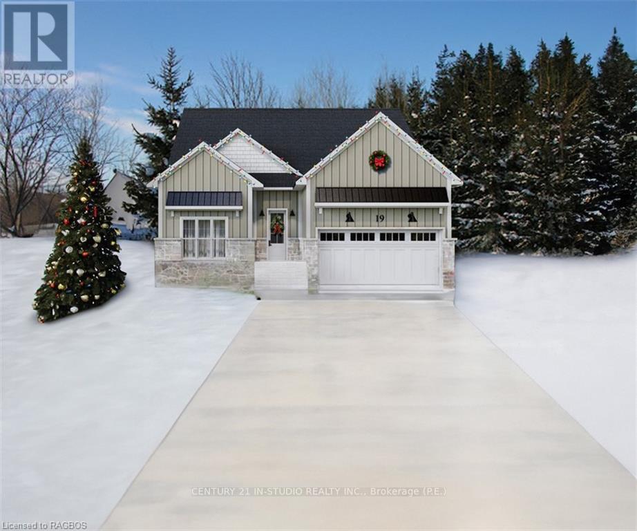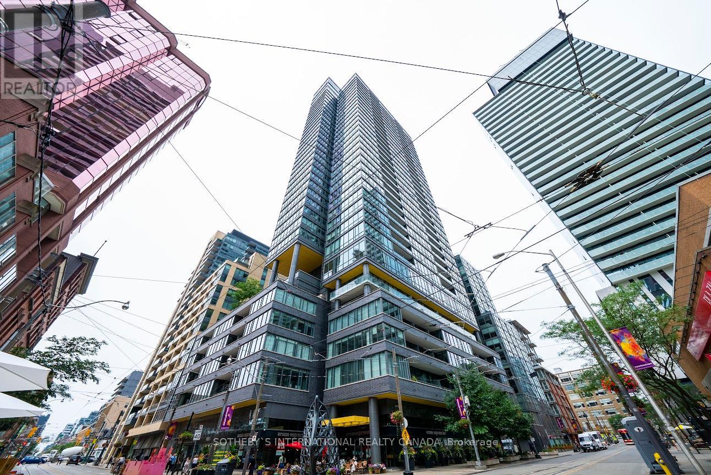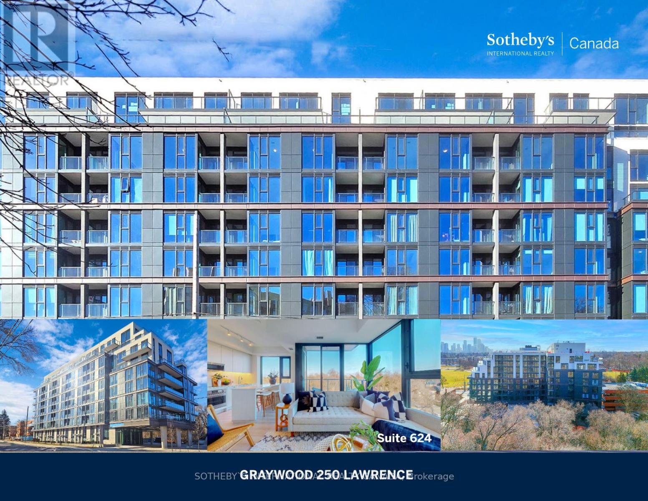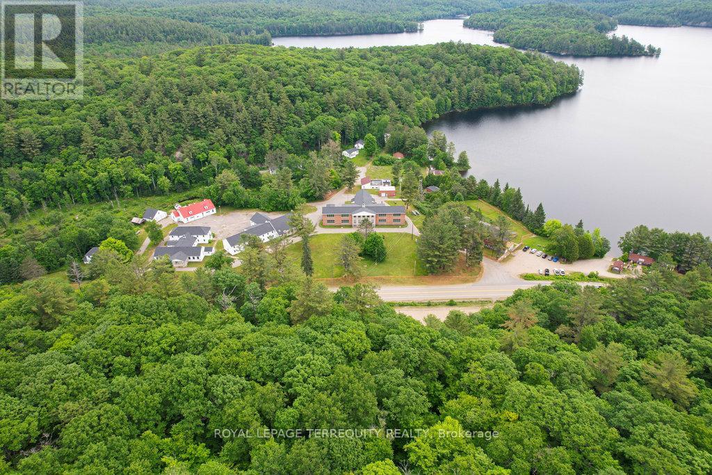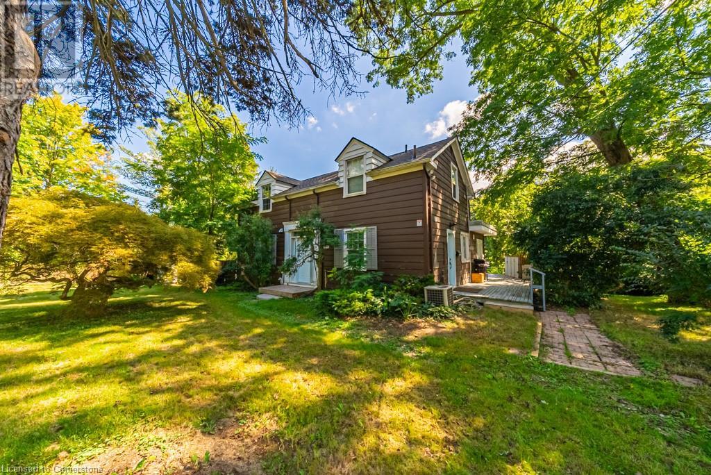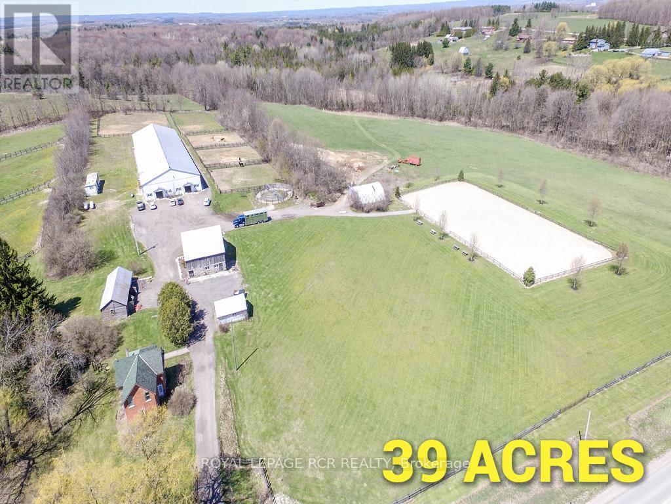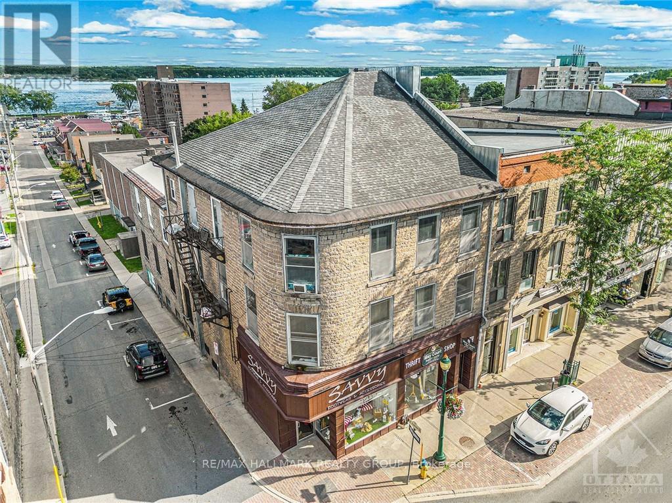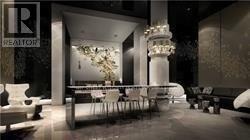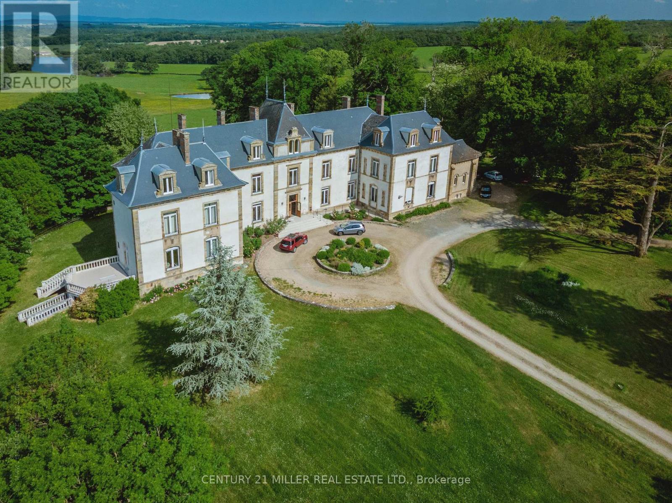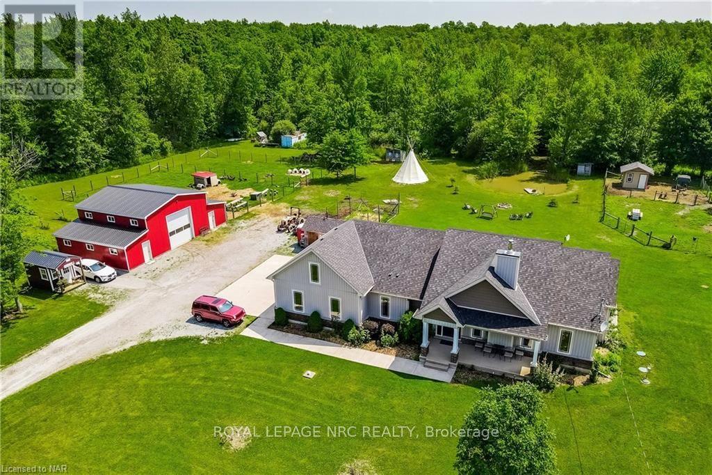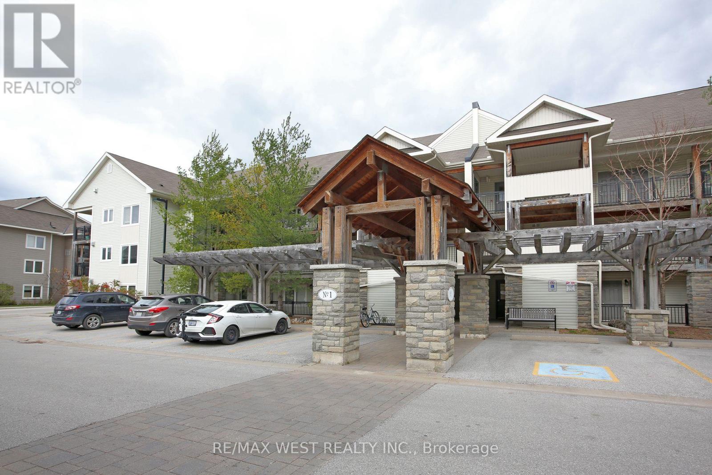Lot112a Nolans Road
Montague, Ontario
Flooring: Tile, *This house/building is not built or is under construction. Images of a similar model are provided* 1100 Clearwater Jackson Homes model with 2 bedrooms, 1 bath split entryway with stone exterior to be built on stunning 1 acre, treed lot just minutes from Franktown and Smiths Falls, and an easy commute to the city. Enjoy the open concept design in living area /dining /kitchen area with custom kitchen with granite counters and backsplash from Laurysen Kitchen. Generous bedrooms and gorgeous bathroom. Ceramic in baths and entry. Large entry/foyer with inside garage entry, and door to backyard/deck. Attached double car garage(20x 20) The lower level awaits your own personal design ideas for future living space, includes drywall and 1 coat of mud. The Buyer can choose all their own custom finishing with our own design team. All on a full ICF foundation! Also includes : 9ft ceilings in basement and central air conditioning! Call today!, Flooring: Ceramic, Flooring: Laminate (id:35492)
RE/MAX Affiliates Realty Ltd.
Lot111a Nolans Road
Montague, Ontario
*This house/building is not built or is under construction. Images of a similar model are provided* Top Selling Jackson Homes model with 3 bedrooms, 2 baths split entryway with stone exterior to be built on stunning 1.008 acre, treed lot just minutes from Smiths Falls, and an easy commute to the city. Enjoy the open concept design in living area /dining /kitchen area with custom kitchen with granite counters and backsplash from Laurysen Kitchens. Generous bedrooms, with the Primary featuring a full 4pc ensuite with custom tub and ceramics. Ceramic in baths, kitchen and entry. Large entry/foyer with inside garage entry, and door to backyard. Attached double car garage(20x 20) The lower level awaits your own personal design ideas for future living space, includes drywall and 1 coat of mud. The Buyer can choose all their own custom finishing with our own design team. All on a full ICF foundation! Also includes : 9ft ceilings in basement and central air conditioning! Call today!, Flooring: Tile, Flooring: Ceramic, Flooring: Laminate (id:35492)
RE/MAX Affiliates Realty Ltd.
Lot 24a Boyd's Road
Lanark Highlands, Ontario
Flooring: Ceramic, Flooring: Laminate, *This house/building is not built or is under construction. Images of a similar model are provided* Less than 10 minutes to the town of Carleton Place in the incredible lush countryside is this fabulous property. On approximately 2.4 acres, it's a dream come true. If you value privacy, space and everything that country living has to offer then this place is for you! This property has a beautiful and mature forest. One of the amazing things about building your dream home is you can decide what you want to fit your lifestyle and your budget! Listed is the builders popular Pinehouse model on this lot with 1220sqft of main floor living space. Jackson Homes also go above and beyond the building code. Standard finishes include tile and vinyl flooring, granite counters, 9' basement ceilings, 200 amp hydro service, central air, custom Laurysen kitchen, and so much more! With the ICF foundation you've got a stronger, more efficient home. (id:35492)
RE/MAX Affiliates Realty Ltd.
19 Grenville Street N
Saugeen Shores, Ontario
MOVE IN FOR CHRISTMAS 2024! Welcome to ""The Chantry"". A 3 bedroom, two storey home crafted by Launch Custom Homes in the Easthampton development only 2 blocks to beautiful downtown Southampton! Enjoy the open concept kitchen, dining room and great room with 9' ceilings streaming with natural light. The gourmet kitchen has a huge island with breakfast bar, quartz countertops, walk in pantry and custom cabinetry. Patio door to the oversized covered back porch from the dining area. Eat in or out? Your choice! The great room is anchored by the gas fireplace. Main floor primary suite with walk-in closet plus a 4 piece ensuite bath featuring a glass and tile shower. The Family entry from the garage walks to the main floor Laundry and 2 piece powder room. The second floor has an open area at the top of the stairs perfect for a computer nook, home office or reading area. Two additional bedrooms and a full bathroom. There is plenty of useable storage space in the eaves! The Unfinished basement has a separate entrance from the garage with options additional living space, 2 bedrooms and a full bath. The utility room boasts lots of storage space. Start packing to celebrate Christmas in your new home! (id:35492)
Century 21 In-Studio Realty Inc.
3007 - 8 Charlotte Street
Toronto, Ontario
The condo that gives you a forever clear view of dazzling sunsets and Lake Ontario. Working from home will never get as good as this. The highly desirable charlie in trendy King West. Floor-to-ceiling & wall-to-wall windows bring a fabolous sweeping south-west view of the city and lake. Large granite island as eat-in kitchen. Unit is sleek. 24hr concierge, fob op lift, roof top pool, fitness centrem yoga studiom piano lounge, tv/billiards room, bbq area, dining/party room, Charlie is beloved for it's comfort and stylish lifestle now more than ever. What a view and layout, a must see! **** EXTRAS **** Includes: Fridge, stove, dishwasher, microwave, washer/dryer, window coverings and all engineered wood flooring. Living herem owning a car is not necessay for your commute in the city. (id:35492)
Sotheby's International Realty Canada
624 - 250 Lawrence Avenue W
Toronto, Ontario
Brand-new Premium Ravine Suite in Prestigious Lawrence Park Toronto. Two Separate Bedrooms & Two Full Bath. One Parking & One Locker Included. Renowned Quadrangle Architects Design with Top Notch Selections. Corner Unit Embraces Utmost Privacy and Tree-top Views. A Hard-to-get Preferred Lytton Model. Selective Luxurious Finishes. Best Northeast Exposure. Much Quieter Compared to Lawrence Facing. Successful Clean Layout. No Pillar. No Lengthy Hall. No Waste Space. 2nd Room Away from Primary Bedroom and Serving as an Office or Kids Homework Rm. Quartz Kitchen & Modern Vanities. Vinyl Plank Floor. Wraparound Floor-to-Ceiling Thermal Windows Ample Sunlights. Upscale Appliances. Exclusive Locker Located Conveniently at the Same Floor. Locker 6-26. Included Underground Parking Near the Entrance and Easy to Access. Parking 2-10. The Building Features State of Arts Architecture. Fabulous Subdued Horizontal Lines, Bronze Metal & Gunmetal Grey Palette, Double-height Porte Cochere and Tall Elevations. Inviting Amenities - Complimentary Visitor Parkings. 24 Hour Conceige. Fully Equipped Gym. Yoga/Stretch Studio. Meeting Room. Kitchenette. Co-Working Lounge. Ground Ravine Lounge. Rooftop Ravine Terrace. Pet Spa. Affluent Neighbourhood and Sophisticated Connectivity. Step to Havergal College, and a Comprehensive List of Top Public and Private Schools: Lawrence Park Collegiate Institute, Glenview Senior P.S. & John Wanless P.S. Minutes Drive to Upper Canada College, Crescent, BSS, TFS, St Clements & Hebrew Schools. Excellent Proximity to Public Library, Urban Parks, Walking/Biking Trails, Golf & Social Clubs, Sport Facilities, Medical Services, TTC Subway, Hwy 401, Pusateri's, Metro, Loblaws City Market, Shoppers Drug, Starbucks, Fine Dining, Yorkdale Shopping, Urban Entertainment and All Lytton Park Hotspots. Welcome to be the First Family Moves Into this Luxury Ravine Suite. Unlimited Picturesque Scenery and Natural Oasis to Enjoy. (id:35492)
Sotheby's International Realty Canada
105 Dominion Street S
North Glengarry, Ontario
Great investment opportunity! Duplex with Main floor, 2 bedrooms, 1 bathroom apartment that is currently rented at $500 per month with nothing included and a Second level 1 bedroom, 1 bathroom rented at $600 per month with nothing included. Both units are in good condition and is very well cared for by the tenants. The back yard offers plenty of parking space for both tenants. Each unit has it's own hydro meter, water meter and it's own source of heating. The Main floor has a newer Natural Gas furnace and the second level heats with electric baseboards. This home could easily be converted back into a single family home if needed. Live on one level and let your tenant pay your mortgage. Please allow 24 hrs notice for all visits., Flooring: Ceramic, Flooring: Laminate, Flooring: Carpet Wall To Wall (id:35492)
Decoste Realty Inc.
177 Durham Street
Kincardine, Ontario
Located in a most desirable setting only a stones throw away from Kincardine's Dunsmoor Park, The historic Kincardine Beach Pavilion, The famous Rock Gardens and the boardwalk sits this very unique four season landmark home or cottage! The custom built 2+1 bedroom home has served incredibly well as a beachside family retreat for several decades. With over 2100 sq.ft of comfortable living space the possibilities are endless for this property as a year round home, cottage, investment or retirement property. Call your REALTOR® to schedule your personal viewing today! (id:35492)
RE/MAX Land Exchange Ltd.
20130 On-35
Algonquin Highlands, Ontario
THE PROPERTY IS BEING SOLD ON AN 'AS IS, WHERE IS' BASIS WITHOUT REPRESENTATION OR WARRANTY BY THE SELLER OR THE BROKER. ALL INFORMATION PROVIDED AND ADVERTISED BY THE SELLER AND ROYAL LEPAGE TERREQUITY BROKERAGE SHALL BE VERIFIED BY THE BUYER. SOME BUILDINGS ON THE SITE HAVE HERITAGE DESIGNATIONS. THERE IS THE POTENTIAL TO SEVER SOME OF THE PROPERTY INCLUDING THE SEVEN (7) EXISTING COTTAGES AND TO CREATE ADDITIONAL WATERFRONT LOTS. SEE THE PLANNING REVIEW PREPARED BY MHBC PLANNING DATED APRIL 14, 2023. PROPERTY KNOWN AS THE LESLIE FROST CENTRE. **** EXTRAS **** SEE TITLE OPINION PREPARED BY THOMS & CURRIE, BARRISTERS AND SOLICITORS, DATED MARCH 23, 2023 (id:35492)
Royal LePage Terrequity Realty
704 Old Dundas Road
Hamilton, Ontario
LOCATION! LOCATION! LOCATION! natures paradise! Unimaginable opportunity to own this beautiful renovated rare 7+ acres of prestige property right inside sought after Ancaster. Nestled amongst exceptional and elite homes of distinction. Beautiful picturesque views from the rear porch over looking your own calming stream/Creek with wooded foot bridge carrying you into your own private forest. Serenity and peace await the proactive buyer. 3 bedroom 2 bathroom home quaintly situated on old Dundas road. All amenities within close proximity. Come and enjoy the many walking trails, waterfalls, scenic views, luxury living and privacy Ancaster has to offer. Located in the best school district of Ancaster. or build your own palace...Possibilities are endless!! (id:35492)
RE/MAX Escarpment Realty Inc.
652 Shannon Road
Tyendinaga, Ontario
Welcome to your tranquil 2-bedroom haven, custom-built in 2021! Embrace indoor-outdoor living with patio doors opening to an expansive deck. The shared kitchen and living space feature vaulted ceilings and large windows, providing a private view. Connect through a Jack and Jill 5-piece bathroom, with an additional main floor 3-piece bathroom for convenience. Hobbyists will love the massive 20ft by 40ft garage, standing at 17ft height, insulated with rockwool, and heated. Your serene haven is accessed through a private driveway, surrounded by trees. Relax in the hot tub, indulging in peace and quiet. This thoughtfully designed home also offers the comfort of forced air propane heating and central air. Elevate your lifestyle in this meticulously crafted retreat! (id:35492)
RE/MAX Quinte Ltd.
175-179 Dundas Street
London, Ontario
Fantastic investment opportunity with upside. 175-179 Dundas Street, centrally located in London's downtown core, property is improved with 16 residential apartments & 6 commercial main floor units. Exceptional character & appeal help make the ""Left Bank"" a desirable investment. Many upgrades have been completed with opportunity to increase revenues under new ownership. Street access fronting onto Dundas with rear access to King Street. (id:35492)
RE/MAX Advantage Realty Ltd.
123 Gosling Crescent
Ottawa, Ontario
Flooring: Tile, Brookline is the perfect pairing of peace of mind and progress. Offering a wealth of green space, parks and pathways in a new, modern community neighbouring one of Canada’s most progressive economic epicenters. Step into elegance with this exquisite Minto Waverley Model home boasting 5 bedrooms, including a lavish guest suite, and three and a half bathrooms. The interior is adorned with premium upgrades, from gleaming hardwood floors to designer light fixtures, creating a sophisticated ambiance throughout. Entertain with ease in the finished basement's spacious rec room, perfect for gatherings or relaxing evenings. Conveniently located in a family-friendly neighborhood, this home offers easy access to schools, parks, and amenities while providing the tranquility of suburban living. Don't miss out on the opportunity to call this stunning property your home. \r\nImmediate Occupancy., Flooring: Hardwood, Flooring: Carpet Wall To Wall (id:35492)
Royal LePage Team Realty
1148 10th Side Road
New Tecumseth, Ontario
Great investment opportunity. Hold the land and get income from all the structures and house. Walking distance to Hwy 9. The complex features 26 stalls, enormous viewing room/lounge complete with bar, tack room, hay storage and a heated 70x200 indoor riding arena. The charming original bank barn has been reno'd to 6 additional stalls. 9 oak board paddocks and a 100x250 outdoor ring complete the package. Taxes reflect farm class rate. **** EXTRAS **** Fridge, Stove, Washer, Dryer, HWT's (O), Furnace (2020) (id:35492)
Royal LePage Rcr Realty
17 Mill Pond Court Unit# 405
Simcoe, Ontario
Situated at 17 Mill Pond Court, Unit 405 in Simcoe, this 4th floor condo presents an ideal opportunity for comfortable, convenient living. The building features a secured entrance, a welcoming lounge area, a mailbox section, and an event room perfect for gatherings and games, complete with a convenient small kitchenette. Upon entering the unit, a tiled foyer with a coat closet sets the tone for the well-appointed space. Abundant windows throughout the unit invite ample natural light, creating a bright and cheerful ambiance. The living/dining room area and both bedrooms boast stylish vinyl plank flooring, enhancing the contemporary feel of the home. A highlight of the unit is the enclosed balcony, providing a fantastic spot to savor a morning coffee or indulge in a good book, offering a peaceful retreat for relaxation. The modern kitchen features upgraded cabinetry, quartz counters, and space for a small table, along with essential appliances including a fridge, stove, built-in over-the-range microwave, and dishwasher. The spacious primary bedroom offers access to the enclosed balcony, 2 large closets, and a private 4-piece ensuite bathroom, ensuring a comfortable and private retreat. Additionally, there is a guest bedroom and an additional 3-piece guest bathroom. Convenient in-suite laundry facilities are also available down the hall, adding to the unit's practicality. The property's prime location places it in close proximity to amenities, shopping, restaurants, parks, and trails, catering to a convenient and vibrant lifestyle. Furthermore, easy access to Hwy 403 and major centers via a short drive adds to the unit's appeal, offering accessibility to a range of destinations. In summary, this 4th floor unit at 17 Mill Pond Court presents a compelling opportunity for a comfortable and convenient living experience, featuring modern amenities, a bright and inviting interior, and a prime location for a well-rounded lifestyle in the heart of Simcoe. (id:35492)
Progressive Realty Group Inc.
42 Superior Ave
Terrace Bay, Ontario
Affordable 3-bedroom, 1.5-bath bungalow in Terrace Bay, just steps away from the serene shores of Lake Superior and Terrace Bay's inviting beach area. Nestled in a family-friendly neighborhood, this home needs some elbow grease but has good bones and a nice layout. The full basement has a rec room area, plenty of storage and an extra br. Embrace the simplicity of life in this tight knit small town community near the beauty of Lake Superior. (id:35492)
Century 21 Superior Realty Inc.
73 King Street W
Brockville, Ontario
Circa 1875 stone 8-unit in the heart of all the activities in historic downtown Brockville,one block from city centre on major thoroughfare, high visibility & heavy traffic area, consisting of five large 2 bedroom apts on the 2nd & 3rd floors & 3 leased street level retail units, close to many retail stores & restaurants, 2 blocks from the St. Lawrence River, free downtown parking, breaker panels, tenants pay hydro & water, 40 ft x 111.5 ft lot, since Jan. 2020 major repairs & renovations to the heating system (boilers, pipes, radiators),roof, building exterior & common areas, electrical. Complete renovations to 3 apts including appliances, floors, kitchen cabinets, baths, water heaters, lighting, painting, reconfiguration of floor plan in one apt, renovation of one commercial unit, including new floor, ceiling, paint, great upside potential in the rental income with 2 apts at $839 each, should be $1500. All commercial tenants paid thru lockdown, buy before values skyrocket,cash cow (id:35492)
RE/MAX Hallmark Realty Group
329 Wyldwood Lane
South Huron, Ontario
Price Reduced, Great Value, Act Now!! This luxury home in Grand Cove Estates is located on a beautifully landscaped and very private lot that backs onto a mature forest with no rear neighbors! Tastefully finished with designer flair in a calming neutral palate, this open concept home boasts a large kitchen with stainless appliances, new vinyl flooring throughout and a lovely fireplace. Layout delivers great separation of space with 2 spacious bedrooms and 2 full bathrooms. You'll love the large covered front porch to enjoy sunset from and the private rear deck and stunning flagstone patio for enjoying your morning coffee. Grand Cove Estates residents enjoy a great sense of community. Pride of ownership is obvious in the way owners maintain their properties. Beautiful grounds and extensive well maintained amenities all contribute to making this a special place to live. Great Price, Act Now, This Won't Last!! (id:35492)
3 Points Realty Inc.
49 Turner Crescent
St. Catharines, Ontario
Great development opportunity or a home-based business here on Turner Crescent. R3 Zoning - Medium Density Residential. L-Shaped lot 180'x187' - see layout in photos. Quiet dead-end street, with minimal neighbours. 2-storey brick home with 3 bed, 2 baths, and separate in-law unit at the rear of the home with 1 bed, 1 full bath, kitchen and living room. Roof 2015, Hot Water Tank (owned) 2023, Furnace replaced 2016. Lots of potential here! (id:35492)
RE/MAX Niagara Realty Ltd
1207 Concession Rd 8 Road
Adjala-Tosorontio, Ontario
Custom Built Ranch Bungalow Set On 5 Scenic Acres. Excellent Commuter Location 1Km North Of Hwy 9 Near Hwy 50. Over 4000 Square Feet Of Living Space Above Ground. Double Door Entry Leads Into This Light Filled Home, Renovated To Bottom. New Kitchen With Quartz Counters, Center Island And Entry To Garage 8 W/O Doors To Various Patios And Decks. . Basement Laundry With Many Cupboards And 2Pce Washroom. Oversized 2.5 Garage. **** EXTRAS **** 2 Huge Sheds At Rear Of Property, Summer Kitchen Makes For Ideal In-Law Suite. Reverse Osmosis System, Water Softener, Gar Door Opener & 2 Remotes, Work Bench In Garage (id:35492)
Ipro Realty Ltd.
4610 - 87 Peter Street
Toronto, Ontario
Fabulous 1br+functional den(can be use as a bedroom). North East Corner with clear view with tons of natural light all day. Built by Menks. Located in the heart of the entertainment district, close to financial district, and steps to major downtown area, CN Tower, Rogers Centre, Chinatown, best restaurants and shops in the city! Fabulous building and amenities. **** EXTRAS **** Fridge, Stove, Dishwasher, Washer/Dryer, Microwave, All elfs, All window coverings (id:35492)
Bay Street Integrity Realty Inc.
58720 Chateau Du Chene
France, Ontario
Welcome To Chateau Du Chene! An Exquisite 19th Century Chateau And Estate In The Burgundy Region,Situated In Beaumont- Sardollers, 25 Minutes From Nevers & 3 Hours South Of Paris, Chateau Du Chene And Its Impressive Estate Is Nestled On Nearly 12 Acres Of Stunning Woodland, W/ Breathtaking Views Of The Surrounding Countryside, Ponds & The Morvan Natural Park Range. The Property Is Rich In History & Has Been Renovated & Restored To Preserve Its Original Atmosphere, Authenticity & Integrity. The 3 Story 21 Bed Castle Offers 12,916 Sf Of Renovated Living Space W/ Beautifully Preserved Architectural & Decorative Elements. The Estate Includes 7 Outbuildings A Chapel, A 4,305 Sf Vaulted Cellar, A 2.5-Acre Bio-Dynamic Fully Enclosed And Welled Garden & More. The Rarity Of This Property Is Evident From The Moment One Arrives At Ancient Gate And Catches A Glimpse Of The Chateau At The End Of Its Long Driveway. Behind The Gate, Life At The Chateau Is Private& Peaceful. Possibilities Are Endless! **** EXTRAS **** The Chateau offers 21 bedrooms, 20 Bathrooms it is in move-in condition and the 7 Outbuildings offer opportunity for other residences within the estate. FULL ADDRESS: 1945 RTE MARQUIS DE CASTELLANE, BEAUMONT SARDOLLERS, 58270, FRANCE (id:35492)
Century 21 Miller Real Estate Ltd.
4511 Miller Road
Port Colborne, Ontario
$150,000.00 Price decrease. Sellers are motivated and looking forward to receiving an offer. Attention nature enthusiasts, homesteaders, hunters, and mechanics, escape to the country! This large versatile rural property is the perfect retreat for you. This home was custom built by the original owners for a homesteading lifestyle and is situated on 37+ acres of mainly forested property. Features include engineered hardwood flooring and ceramic tiles throughout, 9' ceilings, large Pollard windows, wood burning fireplace in the living room, main floor laundry with adjacent shower room, and a separate dining room with patio doors to the covered rear porch. The primary bedroom features a walk in closet, electric fireplace, spacious spa-like ensuite with claw foot soaker tub and separate shower. An additional bedroom and den with French doors are located at the opposite side of the house with a 4 piece bathroom. Newer insulated 30x50 barn (2018) is a mechanics dream with a car hoist, hydro and underfloor heating. Outdoor features include covered front porch, covered and fenced rear patio area and covered rear deck, green house, farm shop (she-shed), 18' teepee with heavy duty canvas (2022), portable toilet, 2 fenced areas for animals, chicken coops, ponds, and a large garden area. The basement is currently used for storage, but has high ceilings and is suitable for finished space. There is parking for multiple vehicles and an attached double garage with concrete apron. Secondary access to the property from White Road. Convenient location central to Niagara Falls (12 min drive to new South Niagara hospital site), Welland (9min drive) and Port Colborne (9min drive).Whether you want to hunt deer and turkeys in your own forest, commune with nature walking the trails, go ATVing, grow your own food, raise livestock or simply enjoy living in a rural setting, this could be your opportunity to secure your place in agricultural zoning with a multitude of possibilities. (id:35492)
Royal LePage NRC Realty
203 - 1 Brandy Lane Drive
Collingwood, Ontario
Best VALUE in Wyldewood at the moment. QUICK CLOSING . Rates have been dropping . Get in before prices go up. Seller is motivated!! MUST SEE! This Brandy Lane Homes , Cedar Model boasts an open concept living room, dining & kitchen with breakfast bar. Cozy gas fireplace in living room. This location offers a four season lifestyle. Skiing, Golf, Hiking, Cycling, Kayaking, Beachcombing & more within a short distance. Easy access to sparkling Georgian Bay, shopping , dining , churches and more. 15 minutes to Wasaga Beach! Ensuite laundry. New BBQ on covered balcony. On site amenities include: Year round heated pool, mailboxes, kayak racks (rentable), parking in front of your condo and Visitor parking. Elevator to upper levels. Storage locker is right beside your front door. Property is virtually staged & painted. (id:35492)
RE/MAX West Realty Inc.



