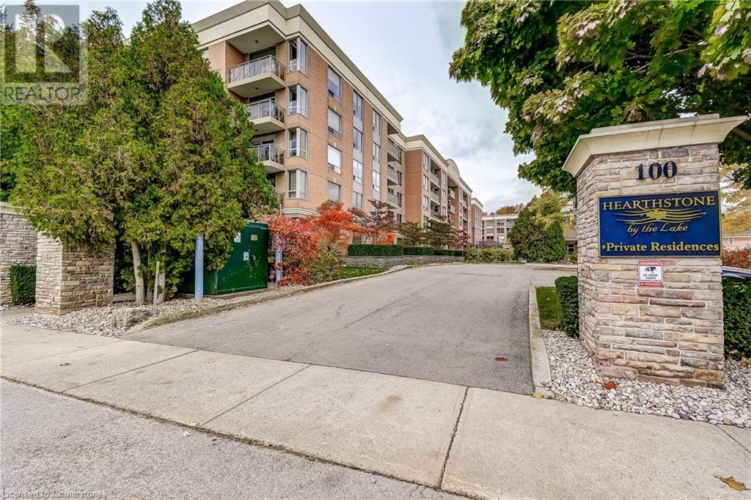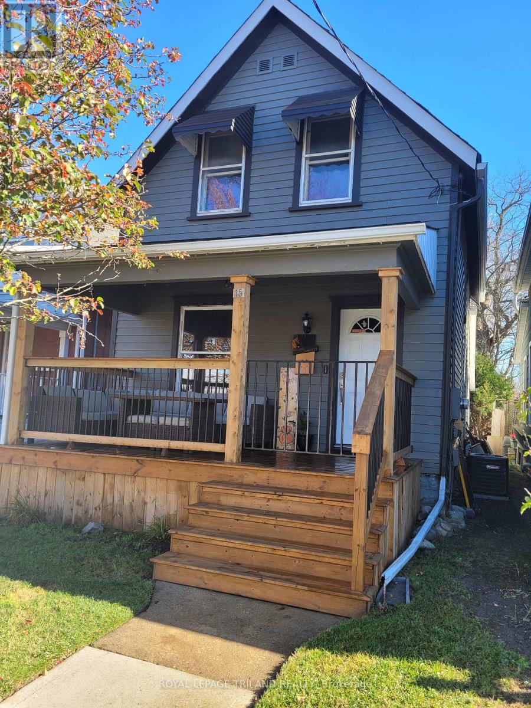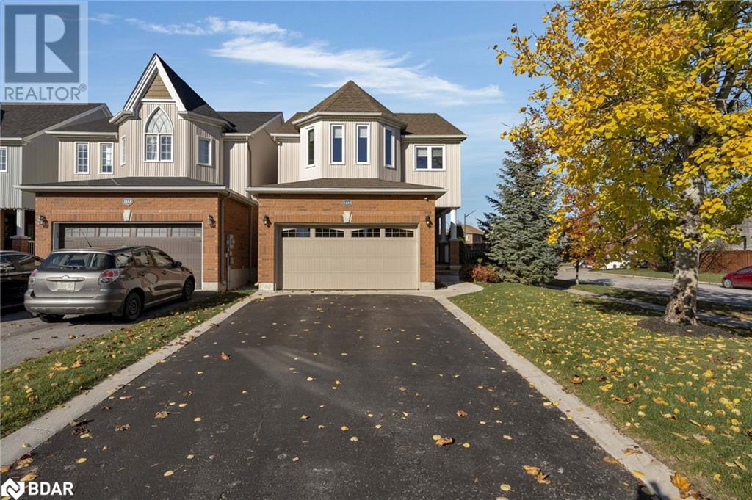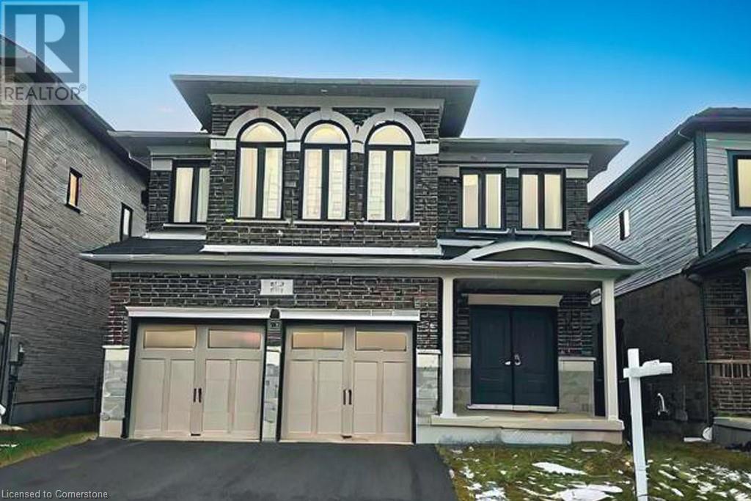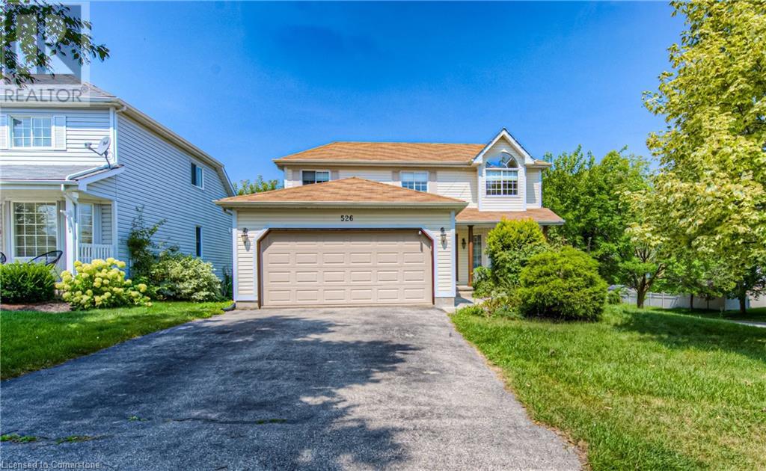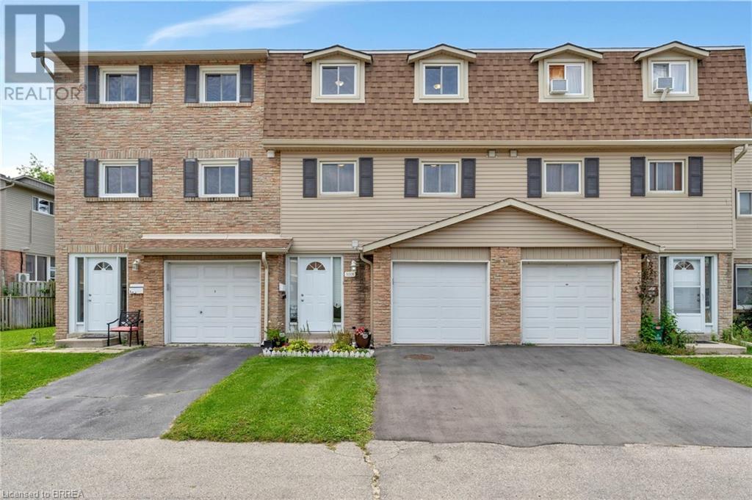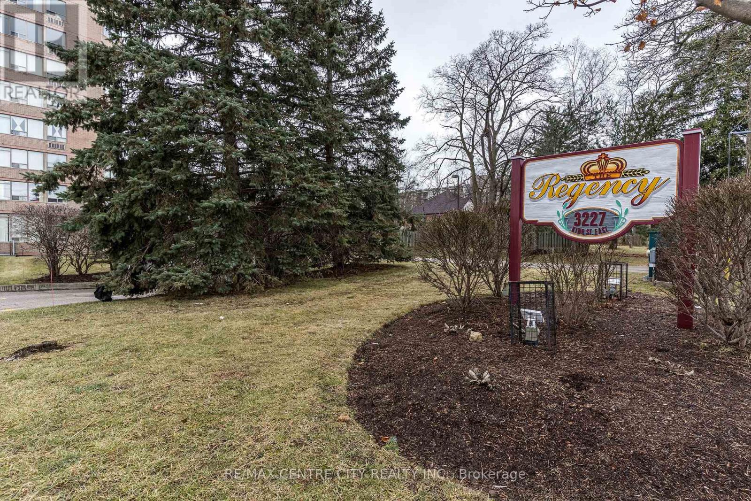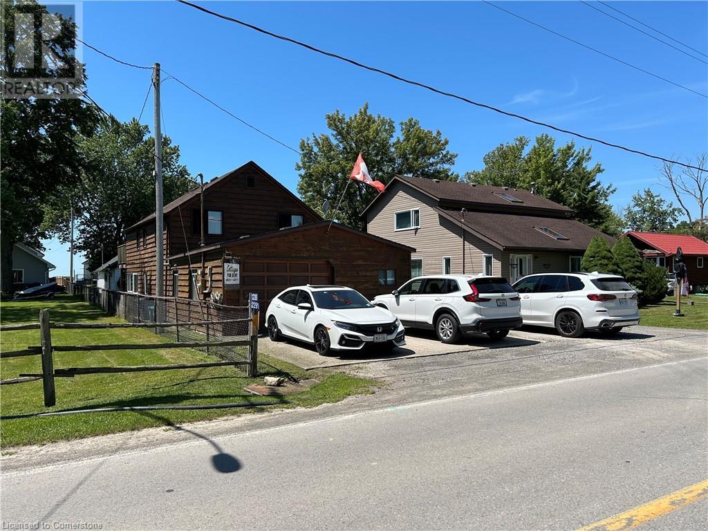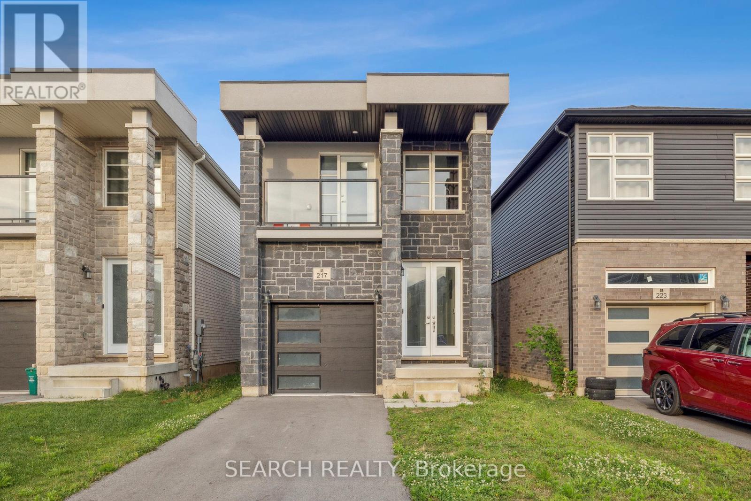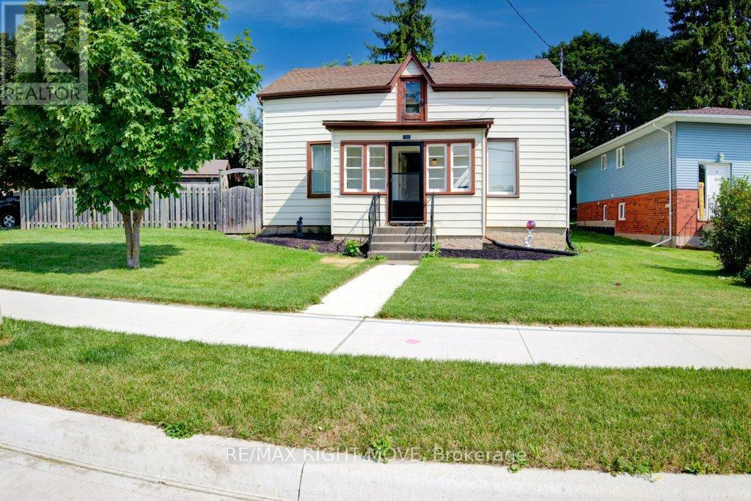122 Fenelon Drive
Kawartha Lakes, Ontario
Welcome to 122 Fenelon Drive. This beautiful 2 storey 4 bedroom home (could be 5 again) with 2 fully renovated bathrooms boasts over 2500 sq ft of living space with endless family fun. Large bright gourmet kitchen, spacious living room with gorgeous fireplace, main floor guest room, large covered breezeway leading to garage, exercise room and backyard. The backyard is where the fun happens. Full boathouse to store all the water toys, large docks to lounge by the water, and oh yes lets not forget the saltwater pool! Whether you enjoy swimming, kayaking, boating or fishing, 122 Fenelon Drive has it all for you, all neatly wrapped in an all brick home with maintenance free metal roof. You will love the curb appeal. Has also made a great rental over the years! (id:35492)
RE/MAX All-Stars Realty Inc.
49 Campwood Crescent
Brampton, Ontario
Attention Buyers! Don't miss the chance to own this stunning semi-detached home in the heart of Brampton east! This residence features hardwood floors throughout a spacious living Room, radiating warmth and elegance. The main floor boasts a modern kitchen equipped with with stainless steel appliances, seamlessly connecting to the Living area a perfect layout for both everyday living and entertaining. Recent upgrades include fresh paint and New lighting throughout the house. Upstairs, you'll find three generously sized bedrooms, offering plenty of space for the whole family. The primary suite features a walk-in closet and a private ensuite, while large windows throughout the home fill every room with natural light. Conveniently located near all amenities, this home offers the perfect blend of comfort, style, and convenience. Book your showing today and make it yours! (id:35492)
Coldwell Banker Dream City Realty
622 Laking Terrace
Milton, Ontario
Stunning 3 bedrooms townhouse in the highly sought-after Clarke Neighbourhood ,and on a family-friendly street, this stunning two-story townhouse Mattamy The Blyth boasts numerous alluring features that are sure to delight. back to green space , Step into a space that feels fresh and inviting, with freshly painted . S/S Appliances, Oak Stairs, brand new quartz countertop and brand new quartz backsplash and No carpet throughout the house. Premium laminate flooring throughout the 1st and 2nd floor. Brand new main floor pot lights, Brand new zebra blinds throughout the house. All the bathrooms have been upgraded with brand new quartz counter tops, brand new Laminate floor in the second floor .Master bedroom big window with walk in closet and washroom with super shower , Family friendly street close to parks, walking trails, great schools, shopping, GO Train, and Highway 401. Convenient 24 hour grocery is just a short walk away (Rabba) .Great Location near Thompson and Derry. Nearby Parks ,schools and 8 minutes away from all amenities. (id:35492)
RE/MAX Success Realty
609 - 95 Oneida Crescent
Richmond Hill, Ontario
Step into this pristine, owner-occupied corner unit offering approximately 1,000 sqft of like-new living space. Featuring 2 large bedrooms, a versatile den, and 2 elegant bathrooms, this home perfectly balances comfort and style. The modern kitchen, equipped with high-end appliances and a spacious centre island, seamlessly flows into the open-concept living and dining areas. Enjoy stunning south and east views from the expansive wrap-around balcony, accessible from both the living room and primary bedroom, which also includes a walk-in closet and a 3-piece ensuite. Additional highlights include premium finishes, laminate flooring throughout, parking on P1, and a locker on the second floor, both conveniently located near the elevator. Minutes from Langstaff GO, Highway 407/404, and endless dining and shopping options. **** EXTRAS **** Building amenities also include Outdoor Terrace with BBQ's, Visitor Parking and Pet Wash Station. All appliances (fridge, stove, microwave, dishwasher, washer & dryer), all electrical light fixtures and all window coverings. (id:35492)
Mehome Realty (Ontario) Inc.
108 - 65 Oneida Crescent
Richmond Hill, Ontario
Serious Sellers Priced to Sell! This is your chance to own an exceptional ground-floor corner unit in Sky City II, one of Richmond Hill's most sought-after buildings. Bathed in natural light from floor-to-ceiling windows equipped with remote-controlled zebra blinds, this stunning 2-bedroom condo boasts 9-foot smooth ceilings and seamless laminate flooring throughout. The modern kitchen features stainless steel appliances, a stylish backsplash, and a breakfast bar perfect for casual dining. The primary bedroom offers a walk-in closet with customizable shelving and a luxurious 4-piece ensuite, while the versatile second bedroom is currently set up as a home office.Step outside to your private 800 sq. ft. wraparound terrace, accessible from both the primary bedroom and dining room, where you can enjoy morning coffee or evening drinks in a serene setting. The unit includes two parking spots, one of which is currently leased to a reliable tenant for $240/month, and two conveniently located ground-floor lockers.Enjoy top-tier amenities such as a 24-hour concierge, an indoor pool, a fitness and yoga room, a theatre and game room, a party room, and a rooftop terrace complete with BBQs, outdoor gardens, and a cozy fireplace. Perfectly situated in the vibrant heart of Richmond Hill, this condo is within walking distance to schools, public transit (VIVA and Langstaff GO), restaurants, Hillcrest Mall, and other shopping destinations. Convenient access to Highways 7, 404, 407, and 400 makes commuting a breeze. Additionally, the unit is wheelchair accessible from street level , no elevators for bringing in groceries-just park and unload and ideal for dog lovers. Don't miss this rare opportunity to experience luxury condo living in a prime location! **** EXTRAS **** 2 Parking Spots (1 currently leased for $240/month-excellent long term tenant), 2 Fully Enclosed Private Storage Lockers (Ground Floor), Stunning 800 Sq. Ft. Wrap Around Terrace with Walk Out From Primary and Dining Rooms! (id:35492)
Royal LePage Connect Realty
1112 Kell Street
Innisfil, Ontario
Discover a home you'll fall in love with, starting with its sleek, modern kitchen, equipped with brand-new high-end appliances, an elegant coffee bar, and ample cupboard space that blends style with functionality. Situated on an extra-wide corner lot, the fully fenced yard is a serene oasis, complete with lush landscaping, a rock waterfall, and a charming pond, perfect for relaxing outdoors. Move in with ease, knowing that all major appliances are brand new, including a washer and dryer (2024), along with a recently installed furnace and central air conditioner (2023) and energy-efficient triple-pane windows (2021). Located in a peaceful neighborhood, this home is just moments from essential amenities, major highways, and schools. Plus, a spacious basement awaits your visionits already insulated and drywalled, ready for your custom floor plan and finishing touches to make it your own. (id:35492)
Keller Williams Experience Realty
22 Nicholson Drive
Barrie, Ontario
Welcome to this charming all-brick bungalow, nestled on a quiet street in the highly sought-after Ardagh neighbourhood. This beautifully maintained home offers 2+1 bedrooms and 2 full baths, making it ideal for families, first-time buyers, or downsizers. The bright, eat-in kitchen is perfect for family meals and offers a walkout to the yard, while the freshly painted interior creates a welcoming and move-in-ready atmosphere. The basement and stairs feature brand-new flooring, adding a fresh, modern touch to the home. Enjoy the convenience of being close to parks, schools, and local amenities. Don't miss your chance to own a piece of this wonderful neighborhood! (id:35492)
RE/MAX Crosstown Realty Inc. Brokerage
25 Campbell Court
Russell, Ontario
Welcome to your dream home in a charming community on a cul-de-sac street! This stunning 4-bedroom residence boasts a beautifully renovated kitchen with modern appliances and ample storage, perfect for culinary enthusiasts and family gatherings. Enjoy the tranquility of a private backyard with no rear neighbors, offering a serene oasis for relaxation and entertaining. The finished basement provides space for recreation, a home gym, or a cozy movie night. It also boasts an abundance of storage space. With spacious bedrooms and many windows allowing in plenty of natural light throughout, this home is designed for comfort. You'll love being just steps away from the New York Central Fitness Trail and nearby conservation sites, perfect for outdoor enthusiasts. Live worry free with a new furnace and central air unit installed in 2022. Walking distance to everything Russell has to offer, this home combines style, functionality, and a vibrant community atmosphere - don't miss out! (id:35492)
Royal LePage Performance Realty
32 Meagan Lane
Quinte West, Ontario
Hickory model bungalow in new subdivision in Frankford. 1670 sqft on the main and another 922 sqft finished on lower level to include a bath, bedroom and rec room. Main floor laundry, quartz countertops. Ensuite bath with custom ceramic tile shower. 9' ceilings, walk-in closet. Garage is insulated, drywalled and painted. This home has a view that overlooks Antonia Heights subdivision and Oak Hills landscape in the distance. Deck on main level and patio on Lower level. Lots of light with large patio door is great for entertaining with custom bar area. Built by Hilden Homes. (id:35492)
RE/MAX Quinte Ltd.
607 - 360 Watson Street
Whitby, Ontario
Great Corner Unit. Prestigious Sailwinds Condominium in Whitby. Almost 1600 SQ.FT. of luxury condo living, all on 1 floor. Floor to ceiling windows with California shutters on every one. Walkout to balcony 3 Bedroom + 2 Bathroom all very spacious, freshly painted throughout. Steps away from Whitby harbour and many other local amenities - 401 + GO station. Enjoy on site amenities with a pool, a gym, and a sauna. A major bonus is 2 parking spaces owned plus a storage locker. **** EXTRAS **** Condo fees include all utilities! Plus Cable TV & Internet. (id:35492)
RE/MAX Rouge River Realty Ltd.
3211 Fleming Boulevard
Innisfil, Ontario
Welcome to 3211 Fleming Blvd. As you approach this magnificent property, nearly 3 acres of lush, manicured grounds welcome you. The impressive main house, which, combined with the guest house, boasts over 12,000 square feet of luxurious living space isn’t just a home; it’s a masterpiece of design and craftsmanship. Step inside the two storey foyer filled with light from the skylights above and let the story of this home unfold. The main house features 11 elegant bedrooms and 10 bathrooms, each space thoughtfully designed to offer comfort and beauty. Imagine family gatherings in the three-season room, where you can sit around a crackling wood fire with the sounds of nature. Entertain family and guests in the outdoor kitchen complete with multiple BBQ’s, fridge, ice maker + more. Dive into the sparkling pool with built in spa and surrounded by large deck spaces with plenty of outdoor lounge areas, which offers stunning views of the lake, or find a peaceful spot with your morning coffee on one of the covered porches. For those who appreciate staying active, the home gym is a personal retreat. With its professional golf simulator, multiple fitness machines, and a steam shower, you can enjoy a resort-like experience without ever leaving home. The primary suite is a private haven. Escape to this luxurious space, complete with its own gas fireplace, a covered porch with lake views, a cozy living room with a kitchenette, and private laundry facilities. The guest house over the triple garage is a charming addition, offering 2 more bedrooms, a bathroom, a kitchen, and a living room; perfect for extended family or guests. Water enthusiasts will be delighted by the double slip dry boathouse and the 100-foot dock stretching out into the crystal-clear waters of Lake Simcoe. This estate is more than a home; it’s a place where families come together, where every detail is designed to foster connection, joy, and lasting memories. (id:35492)
Engel & Volkers Barrie Brokerage
244 Cameron Street
Goderich, Ontario
Discover this affordable gem located just steps from Shoppers Square and a short stroll to the beach! Recently updated with modern finishes, this home boasts newer windows and doors, flooring, and a gorgeous new kitchen featuring quartz countertops. Enjoy the open-concept design of the kitchen and dining area, complete with patio doors leading to a spacious deck perfect for entertaining. The main floor also offers a bright, roomy living space, two cozy bedrooms, and a beautifully refreshed 4-piece bathroom. Downstairs, you'll find a welcoming family room, a functional laundry area, a workshop space, and the potential for a third bedroom. This property is ideal for outdoor enjoyment, situated on a generously sized lot with mature trees, a garden area, and a fenced backyard. Appliances and a luxury smart hot tub for year-round relaxation are included. (id:35492)
RE/MAX Real Estate Centre Inc.
199 Alessio Drive
Hamilton, Ontario
Welcome to 199 Alessio Drive! This stunning, brand-new detached home, built by the renowned Spallacci Homes, offers modern luxury in one of the most sought-after neighborhoods on the west Hamilton Mountain. Featuring 3 spacious bedrooms and 2.5 beautifully appointed bathrooms, this home boasts exquisite hardwood and ceramic flooring throughout, upgraded light fixtures, and granite countertops in both the kitchen and bathrooms. Enjoy the serene beauty of backing onto green space with the added bonus of a walk-out basement, perfect for additional living space or an in-law suite. Conveniently located near schools, parks, shopping, and highway access, this home is the perfect blend of style, comfort, and location. Immediate Possession Available. (id:35492)
RE/MAX Escarpment Realty Inc.
151 Geneva Street
St. Catharines, Ontario
This Century Home (SFH) 10-Plex Conversion Project. This SFH including the Court Yard combine to provide a GFA ~9,000 square feet and is nestled on a lot (99 ft. x 210 ft.). This 'SFH' is being converted into 10 Units comprising of 4 One Bedroom & 6 Two Bedroom fully self-contained units complete with 10 parking spaces. Four of the 2 Bedroom units are two Storey's from the 2nd & 3rd floors. Each unit has its own entrance into the building with exception of the four 2-Storey units. The site is being delivered fully PERMITTED! The zoning allows for future development potential! (id:35492)
RE/MAX Premier Inc.
3 - 1300 Upper Ottawa Street
Hamilton, Ontario
**Spacious and tastefully renovated 1375 square ft. end unit townhome located in well maintained and quiet complex*This move in ready 3+1 bedroom, Primary bedroom accommodates a king size bed*1.5 bath home features a newly renovated kitchen, spacious balcony off the living room, lots of natural light*new stone patio with walk out from kitchen*4th bedroom in basement can be used as a bedroom or rec room*remote operated blinds in most rooms*California shutters in kitchen*Located in a great area close to all amenities, highway access and schools*windows and patio door in living room replaced in 2020 and updated electrical panel*2nd parking spot can be rented for approx. $180 /per year. Some furniture can be included. Exterior storage under balcony. **** EXTRAS **** Existing, s.s. fridge, s.s. gas stove, s.s. fridge*washer and dryer, all electrical light fixtures and window coverings, remote blinds in some rooms. (id:35492)
RE/MAX Condos Plus Corporation
2690 Constable Road
Mississauga, Ontario
Location, Location, Location: High Demand Clarkson Area. This Property Is Situated On The Big Lot 50ft X 120ft Zoning Potentially Allows For The Development of Multiple Family Dwellings. Close To QEW/Hwy 403 Access, Clarkson Park, Clarkson GO Train Station(Under 3Km), UoT Mississauga Campus (under 7 km) and Other Conveniently Amenities ... This Friendly Family Home Features 3 +1 Large Bedrooms, Large Living And Dining Area With Hardwood Flooring Walk Out To The Interlock Side Patio (2024), Nice Kitchen (2023): Size 24x48Porcelain Tiles, Quartz Countertop, Gloss Kitchen Cabinets, Furnace & A/C (2019), 2 Cars Garage, Upgraded Lower Level (Dec. 2024): Newer Flooring, Freshly Paint, Newer Full Bathroom, Newer Guest's Bedroom and Living Room With Fireplace. In The Wonderful Family Neighborhood.... View It Today and Change Your Address Tomorrow.....(Open House on January 11, 12, 18, 19 From 2 pm to 5 pm) **** EXTRAS **** The Interlock Side Patio (2024), Nice Kitchen (2023): Size 24x48 Porcelain Tiles, Quartz Countertop, Gloss Kitchen Cabinets, Furnace &A/C (2019). Upgraded Lower Level (Dec. 2024): Newer Flooring, Freshly Paint, Full Bathroom, Guest's Bed. (id:35492)
Central Home Realty Inc.
391 Royal York Road
Toronto, Ontario
The Offering represents an opportunity for a multi-generational family or investors to acquire turn key, 100% tenanted property which has undergone extensive renovations in 2021.This Triplex provides a GFA of ~3,000 square feet and is nestled on a 31.71 ft x 99.75 ft lot. The units comprise of 2 - Two Bedroom + 1 Full bathroom; 1 - Two Bedroom + Den + 1 Full Bathroom. Each unit is fully self contained and has its own parking space. The property is located in a vibrant community - district of Mimico is a Toronto neighborhood packed with character and community. Being an older residential area, remnants of the past sprinkle the neighborhood, which has developed its own local charm. With nearby neighborhoods of New Toronto, Stone gate Queensway and Long Brach. It is bordered by major arterial routes including the Gardiner Expressway, QEW, HWY #427 and Lake Ontario to the south. The property is walking distance to some highly ranked schools, parks, restaurants, shops, and has easy access to the GO Train, subway and TTC (id:35492)
RE/MAX Premier Inc.
13055 Fourth Line
Milton, Ontario
Welcome to this stunning 3+1 bedroom raised bungalow set on a sprawling 2-acre lot in the serene countryside of Milton. This beautiful property perfectly combines luxury and comfort, making it an ideal retreat for those seeking tranquility. Upon entering, you're welcomed by a spacious, light-filled foyer that introduces the home's inviting atmosphere. The main level boasts a master suite that serves as a true sanctuary, featuring recently renovated luxurious ensuite bathroom. This spa-like space includes a large skylight, a walk-in shower, and a freestanding soaker tub, providing the ultimate in relaxation. Two additional bedrooms on this level are generously sized, offering ample space for family and guests.The heart of the home is the expansive kitchen, designed to delight even the most discerning chefs. It features dark quartz countertops, a spacious U-shaped counter that provides plenty of workspace. Adjacent to the kitchen is a large dining room with sliding patio doors that open onto the deck, perfect for enjoying meals with a view or easy access to outdoor dining. The lower level is designed for relaxation and entertainment. It includes a cozy family room with a wood-burning fireplace, ideal for chilly winter evenings. A wet bar adds an element of sophistication, making this space perfect for hosting. Additionally, this level features a fourth bedroom that can also function as a home office, along with a three-piece bathroom with a large shower. Outside, the expansive backyard offers a four-season greenhouse with its own wood-burning fireplace, a well-maintained chicken coop, and a deck area with endless possibilities. The double car garage with tandem parking provides ample space for vehicles and storage.This property is more than just a house; it's a lifestyle, offering a unique blend of space, luxury, and rural charm in the heart of Miltons countryside. (id:35492)
Royal LePage Meadowtowne Realty
804 - 38 Joe Shuster Way
Toronto, Ontario
Experience the vibrant allure of trendy King West in this inviting 2 Bed, 2 Full Bath condo. Revel in the spacious, sunlit interiors, including an open living area and a balcony offering serene South facing views of lake Ontario and BMO Stadium. Perfectly situated amidst a plethora of amenities - grocery stores, fine dining, cafes, shops, and parks all within walking distance. Effortlessly accessible via TTC streetcars. Live your urban dream in style and convenience. **** EXTRAS **** Enjoy full-featured amenities: concierge, gym, yoga studio, party rooms, swimming pool, sauna, and jacuzzi. Guest suites available. The building offers free underground visitor parking. Available for Immediate Move-in. (id:35492)
Harvey Kalles Real Estate Ltd.
33 Wenonah Drive
Mississauga, Ontario
This custom-built modern home, inspired by West Coast design, is situated south of Lakeshore in the highly sought-after Port Credit Village area of Mississauga. Thoughtfully crafted for entertaining, functionality, and comfort, this residence offers the utmost in luxury. With its clean lines and seamless flow, the home features an open-concept, sunlit floor plan. The kitchen is a standout, featuring an oversized waterfall island, high-end appliances, and sleek, bespoke cabinetry that overlooks the backyard oasis. The primary suite boasts expansive windows with south-facing views of the charming neighbourhood, a custom walk in closet, and a spa-like ensuite with heated floors. All bedrooms include ensuites and walk-in closets, with the second bedroom featuring a walkout to the sundeck, overlooking the backyard. The walk-up basement is an entertainers dream, complete with a gym and infrared sauna. The low-maintenance, resort-style backyard is truly breathtaking, featuring a Solda Pool (2020), cabana, and covered patio, perfect for indoor/outdoor living. This oasis offers the complete package! **** EXTRAS **** Smart Home. Heated Garage, Steps To Lake Ontario, Waterfront Trails, Shops And Fantastic Restaurants, Close To Marina, Hwy, Go Train, Airport, DT Toronto. Excellent School System. (id:35492)
Sam Mcdadi Real Estate Inc.
306 - 65 Via Rosedale Way
Brampton, Ontario
This Beautiful 2 Bedroom and 2 Bathroom Unit in The Chamberlain Building of Rosedale Village, offers an open concept layout, smooth ceilings, laminate flooring throughout, great views of the Clubhouse and amenities from the 3rd. Floor Balcony. Kitchen offers Stainless Steel appliances, breakfast bar and large pantry. In suite laundry with front loader washer and dryer. Indoor parking and large Locker. Great amenities included, indoor swimming pool, 9 hole golf course, tennis court, shuffle board, exercise room, library, party room and much more to enjoy. This property is a must See. (id:35492)
Right At Home Realty
609 - 304 Essa Road
Barrie, Ontario
Spectacular Penthouse Unit! RARE Opportunity! Experience Luxury living in this beautiful penthouse located in South Barrie's coveted Gallery Condos. This bright and spacious 2-bedroom unit is flooded with natural light and features top-tier designer upgrades, including quartz countertop, upgraded kitchen cabinets, smooth 9' ceilings with pot lights, high-end laminate flooring, and stainless steel appliances. Step out onto the oversized balcony to take in breathtaking views. Incredible common roof top patio! Includes two parking spots, locker, and convenient en-suite laundry. Set within a serene 14-acre forested park with walking trails, and just minutes from Highway 400, the lake, GO station, grocery stores, the waterfront, downtown restaurants, and all major amenities. Amazing unit for your 1st time buyers! (id:35492)
RE/MAX Hallmark Peggy Hill Group Realty
62 Burnt Bridge Road
Brudenell, Ontario
Palmer Rapids - Rural living at it's best. Walk to the river, church, school and grocery store. This village has most of everything you need. This large 3 bedroom, brick home is situated on an open, flat, acre of land. The bedrooms are spacious and all on the main floor. The living room and dining are open concept designed with the family in mind. Full basement, not finished but good size rooms for your imagination. 1 car attached garage with workshop. Large detached oversized (approx 34 x 40) multi-use garage/carport/workshop to house all your toys. Bonus, Hydro Solar System with 6-7 years left in contract generates extra income (approx. $9,000.00 per year) contract is transferable. **** EXTRAS **** Oil Furnace - Olsen, with Grandby SS 2010. Fireplace is not working and no WETT will be given. Buyer's responsibility if they want to bring it up to current standards. (id:35492)
RE/MAX Country Classics Ltd.
2106 - 57 St. Joseph Street
Toronto, Ontario
Best Price and Best Floor. Just steps away from U of T, restaurants, Yorkville, Subway and amenities.Laminate Flooring throughout. Modern Kitchen countertop.1+Den with 9 Smooth CeilingOpen balcony overlooking U of T. Freshly painted and cleaned. Ready to just move in. **** EXTRAS **** Fridge, Stove, Microwave, B/I Dishwasher, Dryer/Washer (id:35492)
Sutton Group-Admiral Realty Inc.
33 Holcolm Road
Toronto, Ontario
Discover the perfect blend of comfort and convenience at 33 Holcolm Road, a charming semi-detached backsplit in Torontos prestigious Willowdale neighbourhood near Yonge and Finch.Set on a deep 30 x 131 ft lot, this lovingly maintained home offers a unique multi-level layout designed to maximize space and functionality ideal for growing families. The property's outdoor space is perfect for gardening, entertaining, or simply unwinding in nature. Step inside to find a home filled with natural light. Enjoy a cozy yet spacious living room, a well-equipped kitchen with modern appliances, and a dining area built for creating memories. The generously sized bedrooms provide a private and relaxing retreat for every family member.Located in a prime area, the home is just moments away from top-rated schools, lush parks, vibrant shopping, diverse dining options, and seamless access to public transit. This is a home where convenience meets lifestyle ready for you to make it your own. (id:35492)
Genesis Realty
184 Elgin Street
Centre Hastings, Ontario
SEEKING THE ULIMATE? Elegance & Class can be yours in this stunning Semi-detached home in the Village of Madoc! Step into modern luxury to see this home is loaded with high end finishes throughout. Spacious 3 level home, complete with over 2200 sq ft of living space! 3+1 Bedrooms & 4 Baths. Main level features large foyer with custom front door, large closet, main floor laundry with access to attached garage, 2 PC bath, open concept living area will be sure to impress, abundance of natural light through the large windows, cathedral ceilings finished with shiplap detail, show piece lighting, custom kitchen with waterfall quartz counters, nice tile back splash, breakfast bar open to dining area, sliding glass walkout to spacious deck overlooking large lot. Gorgeous solid wood open staircase leading to upper level with glass railings, 2nd level consists of 3 large bedrooms, with cathedral ceilings, 4pc bath, primary suite features walkout to balcony, large walk-in closet including laundry shoot & 3pc bath with walk-in shower. Plus a full finished lower level includes walk-out from rec room area, 4th bedroom and 4 pc bath. This home is loaded with VALUE! Fantastic location walking distance to schools, shopping and close to Moira Lake. Village of Madoc, 2 hours from GTA or Ottawa. Add this prestigous home to the TOP OF YOUR LIST! **** EXTRAS **** Efficent gas heating & Central Air. (id:35492)
RE/MAX Hallmark First Group Realty Ltd.
6279 151st Ave-Gunn Crescent
South Glengarry, Ontario
Nestled along the serene shores of the St. Lawrence River in Bainsville, right on the Quebec-Ontario border, this private 3-bedroom, 2-bathroom home offers an idyllic escape. The main floor greets you with an inviting foyer, leading to a custom-built kitchen with quartz countertops that blend style and functionality. A cozy gas fireplace warms the dining room, creating a welcoming space for gatherings, while a convenient powder room and solarium completes the layout. Upstairs, you'll find three spacious bedrooms and a full bathroom. The living room is the true showstopper, featuring a walk-out balcony with breathtaking panoramic views of the river and the Adirondack mountain range, a perfect spot to relax or entertain guests. Outside, the property offers a detached garage, lush gardens, pear, walnut and apple trees, and plenty of privacy to enjoy your surroundings. Book your private viewing today! ** This is a linked property.** (id:35492)
Keller Williams Integrity Realty
100 Burloak Drive Unit# 2405
Burlington, Ontario
Retire in style at Hearthstone by the lake. Two bedroom, two bath unit at Hearthstone by the Lake retirement community. 995 Sq feet of living space. Enjoy the GYM, INDOOR POOL, PRIVATE COURTYARD, ONSITE DINING ROOM, AND SO MUCH MORE. This unit is carpet-free, and freshly painted with updated lighting. Ready to move right in. Live independently or take advantage of the many amenities available for your comfort. Steps to Lake Ontario. The monthly Club fee provides a dining room credit, some housekeeping, trips to shopping, many activities, emergency call system, emergency nursing, Each unit comes with full kitchen, in suite laundry, one underground parking space and a storage locker. (id:35492)
Realty World Legacy
15 Balaclava Street
St. Thomas, Ontario
Welcome to this delightful 1.5 storey home located in the heart of St. Thomas, Ontario. This charming property at 15 Balaclava Street offers the perfect blend of comfort, convenience, and modern updates. With 3 bedrooms plus an additional sleeping area, this home provides ample space for a growing family or those who need extra room for a home office or guest accommodation. The 2.5 bathrooms ensure convenience for all household members and visitors. One of the standout features of this property is its prime location. Situated close to downtown St. Thomas, residents can enjoy easy access to local shops, restaurants, and entertainment. The proximity to various amenities makes daily life a breeze. The home boasts several recent updates, ensuring peace of mind for the new owners. The electrical wiring has been modernized, enhancing safety and efficiency. The furnace, at just ten years old, promises reliable heating for years to come. Plumbing updates have also been completed. **** EXTRAS **** Please note: Additional parking is available through the City for $84.00 plus tax. Property taxes is for 2023 - please confirm with Listing Agent. (id:35492)
Royal LePage Triland Realty
138 Renaissance Drive
St. Thomas, Ontario
Welcome to 138 Renaissance Drive! The Bridgewater is a 1288 square foot bungalow with 15x20ft one car garage attached via breezeway and is the perfect home for a young family, senior couple or downsizer. Enter the home off the covered porch and into the main Foyer with immediate access to the first Bedroom and 4-piece Bath. Through the Foyer enter in the large open concept Kitchen with quartz countertop throughout and a central island breakfast bar. Transition through to the Dining room and Great Room with access to the rear yard. Off the Great Room, you'll find a sizeable Mud Room/Laundry room that exits to the breezeway connecting the 1-car garage and the Primary Bedroom with 3-piece Ensuite Bath. Both bedrooms are carpeted for maximum warmth and the rest of the home features luxury vinyl plank flooring. Nestled snugly in South East St. Thomas and the Mitchell Hepburn School District, this home is in the perfect location, backing onto Orchard Park! Doug Tarry Homes are Energy Star Certified & Net Zero Ready. This home is currently UNDER CONSTRUCTION and will be available for its first family in March 2025. Reach out today to find out how you can be 138 Renaissances first family! (id:35492)
Royal LePage Triland Realty
114 Aspen Circle
Thames Centre, Ontario
Discover the perfect blend of luxury, convenience and lifestyle in the Rosewood neighbourhood in the quaint village of Thorndale, ON. Step into the welcoming elegance of this custom built 3 bedroom, 2 bathroom bungalow. The main floor features engineered hardwood flooring throughout, open concept design with tray ceilings and gas fireplace in the great room. Culinary enthusiasts will appreciate the kitchen layout with large island with tasteful quartz countertops and a custom designed pantry with a coffee/tea station including built-in spice rack and plenty of storage. The main floor offers 3 bedrooms, 2 bathrooms and laundry room for convenience, the generous-sized primary bedroom offers a beautiful 4 piece ensuite including heated flooring, double sinks and large walk-in closet. A spacious covered deck provides the ideal setting for relaxation, entertaining or tranquil moments enjoyed at home. Situated close to many amenities, shopping, fitness centres, medical centres, walking trails, close access to the 401 just to name a few. This bungalow truly captures elegance, comfort and convenience in one perfect package! (id:35492)
Keller Williams Lifestyles
47 Jorene Drive
Kingston, Ontario
Stunning Family Home in Desirable Reddendale Prime Location!Nestled in the heart of Reddendale, this charming family home is just a short stroll from the beautiful Lakeside Beach, pristine playgrounds, parks, and local schools. Offering 5 spacious bedrooms and 2 full bathrooms, this home provides ample space for families of all sizes.Step inside and you'll be greeted by beautiful hardwood floors throughout the main level. The main floor features three generously sized bedrooms, a separate dining room, a large kitchen, and a large, bright living room with a cozy gas fireplace. Patio doors lead to a west-facing backyard, where you can enjoy stunning views through a large picture window that lets in an abundance of natural light. The lower level is equally impressive with two more spacious bedrooms, a full bath, a rec room, workshop, Laundry and storage spaces. Outside, you'll love the massive 60' x 185' backyard, shaded by mature trees and featuring a large deck ideal for outdoor gatherings and relaxation. Recent updates include a new deck (2020), new shingles(2020), a hot water tank (2021), hardwood floors in the main bedrooms (2017), and a newer furnace (within the last 5 years). This home is located on a quiet street within walking distance to community waterfront parks, schools, the curling club, the skating rink, and other local amenities. It's also just a short drive to historic downtown Kingston, Queen's University, and Kingston General Hospital.This fantastic family home is ready for you to move in and enjoy. Don't miss out on this incredible opportunity! Call today to book your private showing. (id:35492)
RE/MAX Finest Realty Inc.
1112 Kell Street
Innisfil, Ontario
Discover a home you'll fall in love with, starting with its sleek, modern kitchen, equipped with brand-new high-end appliances, an elegant coffee bar, and ample cupboard space that blends style with functionality. Situated on an extra-wide corner lot, the fully fenced yard is a serene oasis, complete with lush landscaping, a rock waterfall, and a charming pond, perfect for relaxing outdoors. Move in with ease, knowing that all major appliances are brand new, including a washer and dryer (2024), along with a recently installed furnace and central air conditioner (2023) and energy-efficient triple-pane windows (2021). Located in a peaceful neighborhood, this home is just moments from essential amenities, major highways, and schools. Plus, a spacious basement awaits your vision—it’s already insulated and drywalled, ready for your custom floor plan and finishing touches to make it your own. (id:35492)
Keller Williams Experience Realty Brokerage
95 Georgina Street
Kitchener, Ontario
Step into an oasis of luxury at 95 Georgina Street, Kitchener. This remarkable 4-bedroom, 4-bathroom home boasts over 3,340 sq. ft. of meticulously crafted living space, nestled on a premium 148' deep ravine lot. Designed with sophistication and comfort in mind, this property offers breathtaking views of the surrounding greenspace and pond. From the moment you enter through the grand double doors, you're welcomed by soaring 9' ceilings and expansive windows that fill the home with natural light. The heart of the home, a chef-inspired kitchen, features a 48 commercial-style KitchenAid refrigerator, a spacious quartz island, a designer backsplash, and a prep pantry with a wine fridge—perfect for hosting gatherings. The main living area is equally inviting, with a sleek fireplace, upgraded maple hardwood floors, and an open-concept layout ideal for both relaxation and entertaining. Upstairs, the master suite is a retreat unto itself, complete with a spa-like ensuite featuring a custom glass shower and elegant quartz countertops. Three additional bedrooms, including one with a private ensuite and two sharing a Jack and Jill bathroom, provide ample space for family or guests. The unfinished 9' high basement offers endless potential for customization, whether you envision a home theatre, gym, or additional living space. Practical touches like a 240-volt EV charger outlet, a gas line for outdoor BBQs, and a Tarion Home Warranty elevate the lifestyle experience. Located minutes from RBJ Schlegel Park and downtown Kitchener, this home seamlessly blends urban convenience with natural tranquility. Discover the perfect setting for your next chapter at 95 Georgina Street, where every detail speaks of luxury and thoughtful design. (id:35492)
RE/MAX Real Estate Centre Inc.
244 Cameron Street
Goderich, Ontario
Discover this affordable gem located just steps from Shopper’s Square and a short stroll to the beach! Recently updated with modern finishes, this home boasts newer windows and doors, flooring, and a gorgeous new kitchen featuring quartz countertops. Enjoy the open-concept design of the kitchen and dining area, complete with patio doors leading to a spacious deck—perfect for entertaining. The main floor also offers a bright, roomy living space, two cozy bedrooms, and a beautifully refreshed 4-piece bathroom. Downstairs, you'll find a welcoming family room, a functional laundry area, a workshop space, and the potential for a third bedroom. This property is ideal for outdoor enjoyment, situated on a generously sized lot with mature trees, a garden area, and a fenced backyard. Appliances and a luxury “smart” hot tub for year-round relaxation are included. (id:35492)
RE/MAX Real Estate Centre Inc. Brokerage-3
RE/MAX Real Estate Centre Inc.
4179 Dursley Crescent
Mississauga, Ontario
Amazing Investment Opportunity! Perfect For Large Family! Welcome To This Family-Sized Semi-Detached Raised Bungalow In Desirable Rathwood Neighborhood. Home Features 3 Bedrooms Upstairs With A Large Kitchen Living And Dining Room. Separate Entrance To Basement With A Legal Secondary Apartment With 2 Bedrooms And A Large Kitchen. Attached Single Car Garage, Double Private Driveway, With Large Yard. Close To Square-One, Go Station, Sheridan College And 403/401/ Qew/Highways. (id:35492)
RE/MAX Ultimate Realty Inc.
Ph8 - 3088 Kennedy Road
Toronto, Ontario
Tridel built luxury condo. Bright and spacious penthouse with 9-FT ceilings with unobstructed view and lots of natural light. **On site 24-hour emergency medical care**. Emergency call/alert system in unit. Accessible Ensuite with grab rails. Includes: 2 Baths, 1 Parking & 1 Locker. This building is ideal for Seniors for extra security and independence. Don't Miss This Gem! **** EXTRAS **** Fridge, Stove, B/I Dishwasher, Washer, Dryer, All Electrical Light Fixtures, All Existing Window Coverings. One Parking Space. One Locker. (id:35492)
Elite Capital Realty Inc.
516 Newfoundland Street
Wellington North, Ontario
You can't beat the location of this stunning brand new semi-detached home, where modern design meets comfort and style. Attached to the neighboring unit by only the garage which is finished with Trusscore, this home offers privacy and a sense of spaciousness. Step inside through your covered front porch, through a character-filled front door with a 3 point locking system, to be greeted by luxury vinyl plank flooring that flows seamlessly throughout, enhancing the bright and airy atmosphere created by an abundance of natural light. The eat-in kitchen is a chef's dream, featuring soft-close cabinetry, sleek quartz countertops, and ample space for entertaining. The inviting living room boasts a striking shiplap fireplace, powered by natural gas, creating a cozy yet sophisticated focal point. Continue your relaxing or entertaining on the spacious back deck, located right off the Living Room. Ascend the beautiful maple hardwood stairs with steel stringers to the second floor, where you'll find three generously sized bedrooms. The Primary Bedroom welcomes you with a copious amount of space for a King Bed, a 3-piece Bathroom with only one step into the shower and a walk-in-closet one can only dream of, with a closet system already in place. The second bedroom boasts westerly views and a walk-in-closet. Rounding off the second level is another full Bathroom with bathtub, a third Bedroom and convenience is key with an upstairs laundry room. The fully finished basement provides even more space for relaxation or entertainment, completing this exceptional home. Don't forget about some additional key features of this home: 50 year transferable warranty on the roof, rough-in for central vac, upgraded insulation package and if you love sunsets, you have the perfect view right off your covered front porch! Conveniently located steps away from park, splash pad and sports fields! Call your REALTOR today to experience the exceptional details of this home for yourself! (id:35492)
Exp Realty
526 Westfield Drive
Waterloo, Ontario
Welcome to 526 Westfield Drive, a charming 3+1 bedroom, 4-bathroom, two-story home in the sought-after Westvale Area of Waterloo. This beautiful residence sits on a corner lot and offers a blend of comfort and style. Main Floor:Family Room open to the kitchen,creating a warm inviting space. Solarium Dining Room:A bright space with a walkout to the deck, perfect for enjoying meals while overlooking the serene backyard. Kitchen: Features modern granite countertops and stainless steel appliances, ideal for culinary enthusiasts. Living Room: A separate area with large windows providing views of both the front and back yards, offering a peaceful retreat. Laundry Room: Conveniently includes a washer, dryer, and direct access to the garage. Powder Room: A practical addition for guests. Upper Level:Primary Bedroom is Spacious, with a luxurious 4-piece ensuite featuring a walk-in tub. Two Additional Bedrooms: Both are generously sized and share a well-appointed 4-piece bathroom. Basement:Finished Walkout Basement includes a 3-piece bathroom, a cozy rec room, and an additional bedroom, perfect for guests or an in-law suite. Recent Upgrades: New floor on second floor in 2024. New dishwasher and air conditioner installed in 2023. Outdoor Space: A lovely backyard that’s perfect for family gatherings or quiet relaxation.This home is ideal for families, offering proximity to schools, parks, amenities,public transportation. Don't miss the opportunity to make this lovely family home your own! (id:35492)
Smart From Home Realty Limited
500 Grey Street Unit# B
Brantford, Ontario
Welcome home to 500B Grey St., Brantford. Walk just steps across the road to Woodman-Cainsville Elementary School and Woodman Park Community Centre. Echo park is also just down the road or get to the 403 in just a few minutes! All major amenities including a soon to be built Costco are also very close by. Inside find a meticulously maintained and completely renovated 3 storey condo. Pride of ownership is very apparent! Bright, spacious 3 bed 1.5 condo with garage! Unlike many other units, instead of electric heat this unit has gas forced air and central air conditioning. So many upgrades in recent years, notably the kitchen and both bathrooms redone (2016), all flooring throughout (2016), front and rear doors (2016), furnace and AC (2016), gas fireplace (2017), large window in living room (2017), backyard fence, deck and added bbq gas line (2019), recladded with new insulation (2020) and driveway repaved (2023). The main laneway is set to be repaved in 2025. The monthly condo fee is $400. Just move in and enjoy! (id:35492)
RE/MAX Twin City Realty Inc.
213 Longueuil Street
Champlain, Ontario
This beautiful home is a must see !! A cute as a button bungalow featuring open concept living room, eat-in kitchen & family room. 3 good size bedrooms, a 4 pce bathroom with separate shower & soaker tub. The lower level offers large space perfect to turn this into an awesome entertainment/game rooms. a 2nd full 3 pce bathroom with shower. What is impressive about this unique property is the over $225,000 spent in the backyard which includes an inground pool with lighted waterfalls, large patio area perfect to enjoy the sun and entertain friends & family on those hot Summer days. The 55 ft X 12 ft additional pool house has been built to include a sitting area (in the shade), another area to BBQ and space to add an outdoor bar if desired. Make this home your dream backyard oasis. ** This is a linked property.** (id:35492)
RE/MAX Delta Realty
908 - 3227 King Street E
Kitchener, Ontario
Welcome to this bright and spacious 2-bedroom, 2-bathroom condo that's ready for you to move in and make your own! Both bathrooms have been fully updated, and the unit features modern updates like California blinds, new light fixtures, pot lights, and new flooring throughout. There's even a built-in speaker system for your convenience. Enjoy the open-concept living and dining area, along with the added bonus of in-suite laundry. This secure building includes great amenities such as an indoor pool, exercise room, sauna, party room, and library. You can relax outside or take a peaceful walk in the wooded area behind the building. With underground parking, lots of visitor spaces, and easy access to Fairway Park Mall, shops, restaurants, and banks, this location is hard to beat. Plus, the 401 and Highway 7/8 are just a short drive away for commuters. Don't miss out, book your showing today and make this beautiful condo your next home! **** EXTRAS **** Speak to listing agents regarding furniture. (id:35492)
RE/MAX Centre City Realty Inc.
3199 Mount Carmel Drive
North Middlesex, Ontario
Step inside this beautifully updated century home and envision all the memories your family will make! Situated in Mount Carmel in North Middlesex just 5 minutes from Parkhill, 15 minutes from Grand Bend and the sandy shores of Lake Huron, 15 minutes from Exeter and 45 minutes from London. This yellow brick century home offers an attached heated garage and circular driveway for lots of parking. Front covered porch is accentuated by detailed columns. Stepping inside the home you are greeted by nine foot ceilings allowing for large windows and lots of natural light to flow through the home. Updated flooring throughout home tying the living areas together. Spacious living room leading into eat-in kitchen. Updated kitchen offers stainless steel appliances including a gas stove. Other features include accent lighting, eat-up bar and much more. Formal dining room with original antique doors for an added touch! This could be the main floor bedroom depending on your needs in a home. Bathroom is separated so multiple people can get ready in the morning using the bathroom. Main floor laundry with updated washer & dryer. Along with storage and access to attached heated garage. Heading upstairs you find a spacious primary bedroom with lots of closet space and access to the second floor porch. This level allows for the third bedroom in the home along with a full four piece bathroom with lots of room for storage. Full unfinished basement is great for storage! Don't miss this home offering a unique balance of century home charm and modern upgrades. (id:35492)
RE/MAX Bluewater Realty Inc.
12289 Lakeshore Road
Wainfleet, Ontario
Fantastic multi unit investment opportunity in sought after Long Beach! Five separate units in 4 buildings offer excellent year round income in three units and seasonal income in two units. Direct access walkway to world class sand beach! All units updated and well kept by long term caring owners. Main unit The Lodge features sprawling deck, vaulted ceilings, huge oak kitchen, eating bar/island and built in appliances. Serenity offers two units, large garage/workshop and separate outdoor spaces including raised deck with lake views! Live in The Lodge and rent the other four or use the whole property as your family compound at the beach! Note: Seller has made a number of recent property improvements (septic, fire prevention and water) to obtain a short term rental license from Wainfleet Township for all units. (id:35492)
Royal LePage State Realty
217 Louise Street
Welland, Ontario
Welcome to your dream home! This newer 4-bedroom, 3 bathroom home, built in 2021, boasts high ceilings and is ideally located in the heart of Welland. The open-concept kitchen features stainless steel appliances, a large island, ample cabinet space, making it ideal for culinary enthusiasts.The spacious living room offers high ceilings, hardwood flooring, and a walkout to a deck & beautiful backyard, creating a perfect space for relaxation and summer BBQ's. The primary bedroom is generously sized with large windows, a spacious walk-in closet, and a 3-piece ensuite bathroom for added convenience.The second, third, and fourth bedrooms are versatile spaces, ideal for a productive home office setup, children's rooms, or guest accommodations. An unfinished basement with a separate entrance presents endless potential for customization to suit your specific needs or future expansion plans. Located in a great neighbourhood close to schools, parks, and hospitals, this home combines modern comfort with convenient accessibility. Don't miss out on this exceptional opportunity! Perfect for investors and first-time home buyers!! **** EXTRAS **** Stainless Steel Appliances - Fridge, Stove, Dishwasher, Washer, Dryer & Remainder of Tarion Warranty! (id:35492)
Search Realty Corp.
98 Snyder's Road E
Wilmot, Ontario
Welcome to 98 Snyders Road, a beautifully preserved century home that seamlessly blends historic charm with modern conveniences. Nestled on the main street of Baden, this over-100-year-old property offers a unique and inviting living experience in a peaceful town just minutes outside city limits. Step through the front door and into the sun-drenched sunrooman idyllic space for enjoying your morning coffee or unwinding with a good book. Inside, the kitchen and dining area feature striking wooden beams, adding rustic character to the heart of the home. Adjacent to the kitchen is a versatile space that can serve as an additional bedroom or a formal dining area. The main floor also boasts a full bathroom, a convenient laundry area, and a cozy living room anchored by a wood stove. Sliding glass doors lead to a serene backyard oasisa spacious, private retreat perfect for outdoor relaxation or entertaining. Additional highlights include a detached garage or workshop and a wood shed, offering plenty of storage and workspace. Upstairs, youll find three generously sized bedrooms, ideal for family or guests. A bonus room, currently used for storage, presents an exciting opportunity to create a charming childs room or a personalized space of your own. Situated on a corner lot, this delightful home offers both privacy and accessibility, with local amenities just steps away. Whether you're captivated by its historic charm or drawn to its thoughtful updates, 98 Snyders Road is ready to welcome you home. Dont miss your chance to own this one-of-a-kind propertyschedule your private viewing today! (id:35492)
RE/MAX Right Move
905 - 361 Quarter Town Line Road
Tillsonburg, Ontario
Step into a world of elegance and sustainability at Tillsonburgs first and only Net Zero ready developmenta sanctuary where modern luxury and eco-friendly living intertwine. This enchanting home features three inviting bedrooms and 2.5 exquisitely designed baths, all nestled within an open-concept layout that beckons you to host intimate gatherings or enjoy peaceful moments with loved ones. As you wander through the space, allow the soft glow of natural light to wrap around you, streaming in through large windows that frame delightful views of the outside world. The custom designer kitchen is a dream come true, showcasing a generous island adorned with stunning quartz countertops that inspire culinary creativity. Imagine sharing laughter and stories as you cook together, surrounded by the allure of top-of-the-line stainless steel appliances that promise to elevate every meal. Step outside to your private walk-out terrace balcony, a perfect haven for sipping wine under the stars or enjoying morning coffee while the sun kisses the horizon. Retreat to the master suite, your personal oasis, complete with an ensuite bath and a spacious walk-in closet, where you can indulge in the simple pleasures of life. A convenient laundry space on this level adds to the effortless charm of this home. Available for immediate occupancy, this exquisite residence is nestled near parks and schools, offering a nurturing environment for professionals, families and outdoor lovers alike 360 Westwhere your dreams of a luxurious, sustainable lifestyle come to life. (id:35492)
RE/MAX Real Estate Centre Inc.
7563 Dale Road
Port Hope, Ontario
Truly amazing home backing onto the first hole of Dalewood Golf Course. Equally distant to both downtowns of charming Cobourg (Cobourg Beach) and Port Hope (less than 10 minutes). Perfect in every detail. Beautiful front foyer displays central wooden staircase and opens on both sides to a large livingroom with the eye catching fireplace on the left and a large family room adjoining the main floor office on the right. Huge kitchen takes up the whole back of the house, with a separate dining area, quartz centre island with sink, 6 brand new stainless-steel LG Smart ThinQ appliances, 2 exits to the yard and back deck with hot tub, and clear view of the golf course behind. 4 large bedrooms on the second floor, all with hardwood floors and 4 modern, lovely bathrooms - 5 pc ensuite in primary bedroom, 3 pc ensuite in second bedroom, 3 pc bathroom in hall, all walk-in closets. Second floor laundry room with quartz counter top and hardwood floors. Lots of large windows to let in the views and the light everywhere. **** EXTRAS **** All tiles are porcelain, all counter tops quartz. Floors are all 3/4\" engineered hardwood. All appliances are new with warranties and manuals. Smart technology throughout. See attached list of more features. Bsmnt measurement estimated. (id:35492)
Royal LePage Signature Realty




























