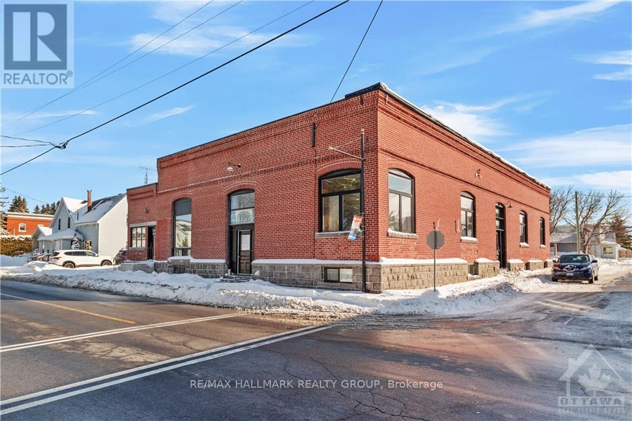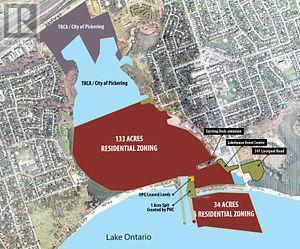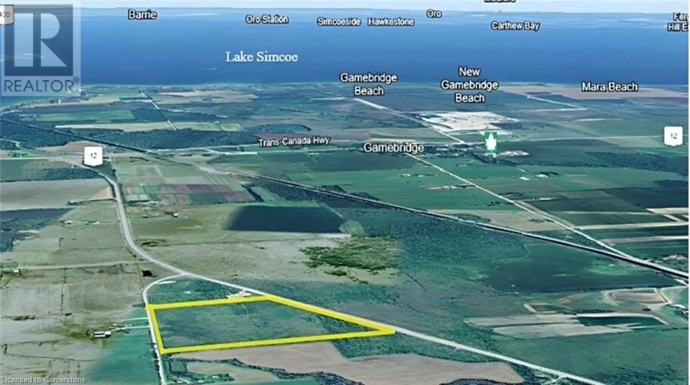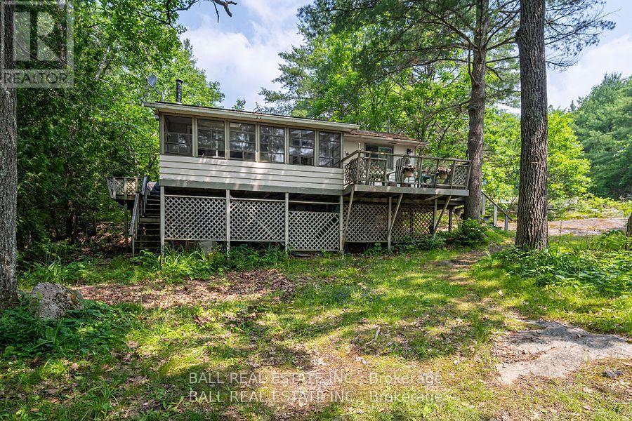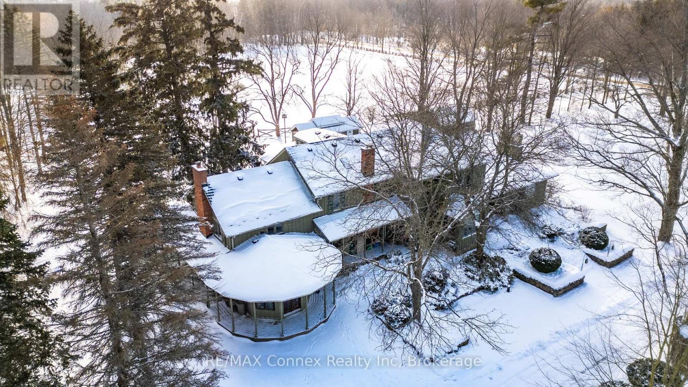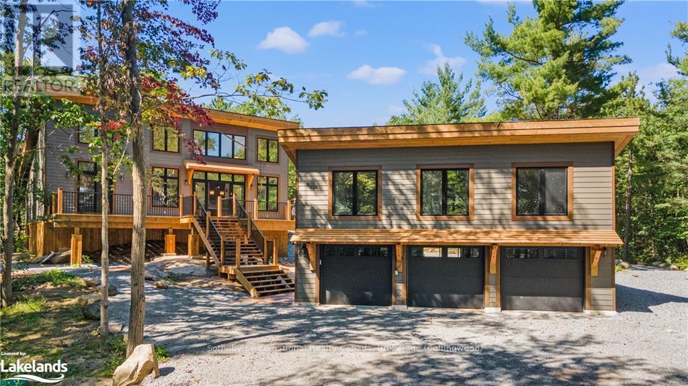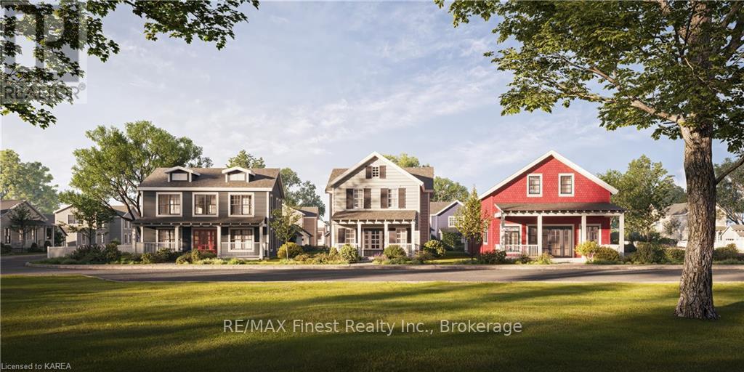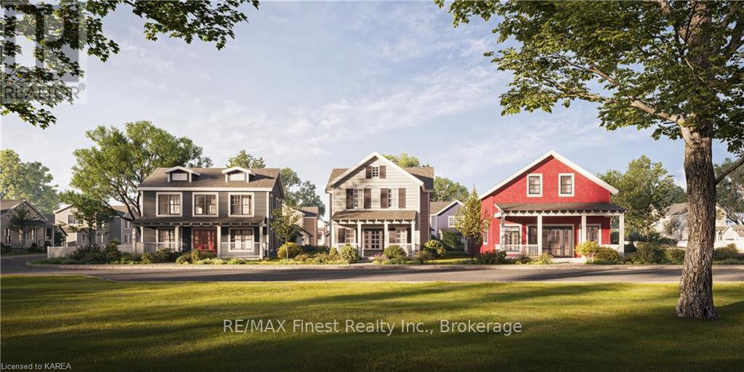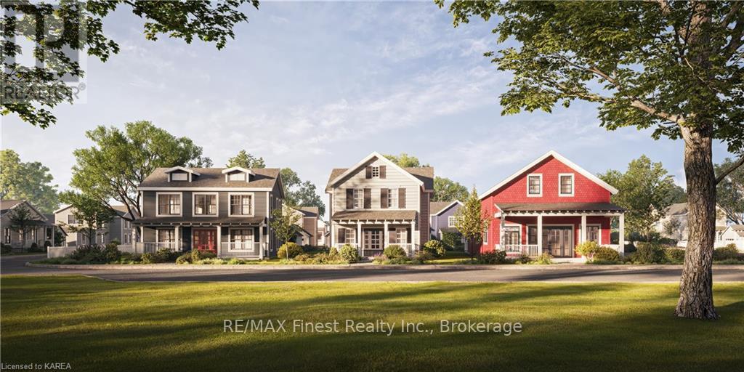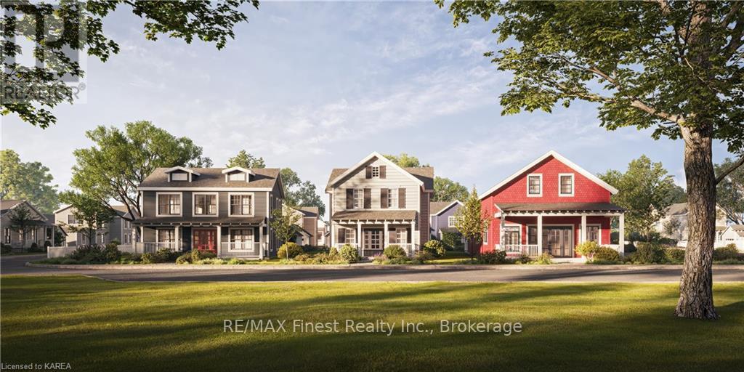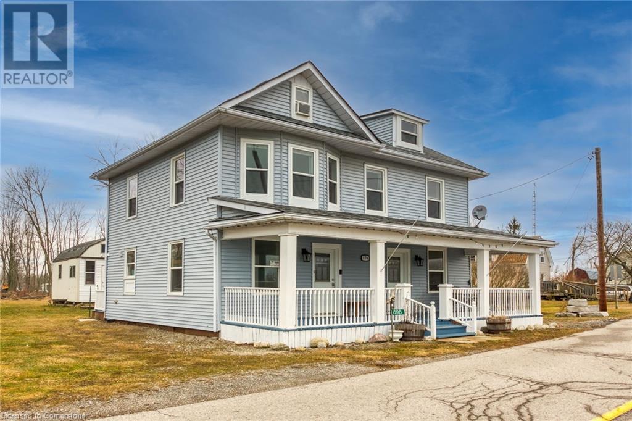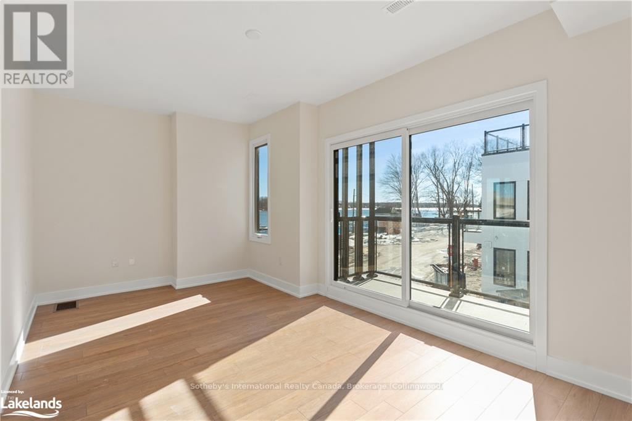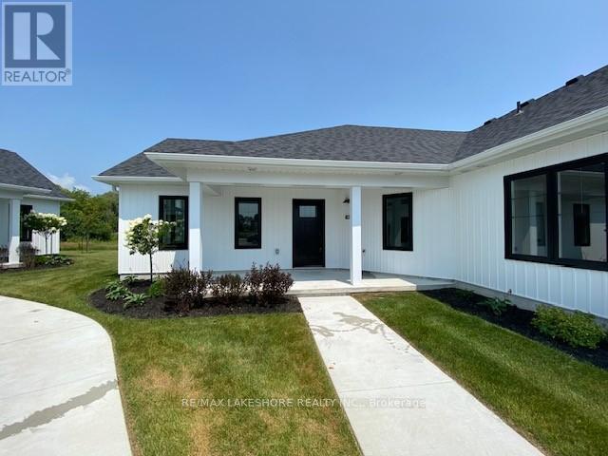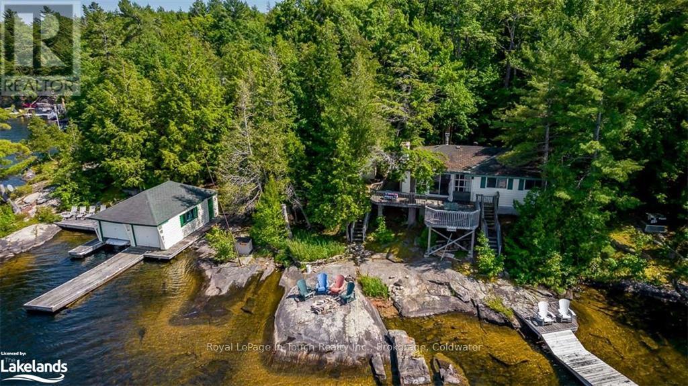254 Lancaster Drive
Port Colborne, Ontario
See virtual tour attached!! Modern luxury bungalow minutes from Lake Erie. Located within the prestigious Port Colborne subdivision, this home is the epitome of luxury. From the moment you walk through the front door, you will be awestruck by the well thought out layout & spacious design. This home is the Edsel model by Bridge and Quarry a reputable local Niagara builder & features high-end finishes throughout & includes a Tarion Warranty. Fully finished up & down with five bedrooms & three full bathrooms. Basement has a walk up to back yard. For those that work from home or gamers, this house is hard-wired with Cat 6 home networking. This home is an entertainers dream & offers 8' high front door, two luxury tiled fireplaces, custom built-in cabinetry The home has 9ft ceilings, with 10ft trays in the entrance, LR & MBR. The abundance of cabinets are centered around a pristine waterfall island & butler's pantry. All appliances are included. Natural gas BBQ hook-up on the covered back deck. Main floor laundry. The master has an oversized freestanding tub highlighted with a tiled accent wall behind it, a stand-up tiled shower, & a double vanity with quartz countertop. Custom closet organizers throughout. Hot water on-demand (that is not a rental). Interlocking driveway. Double car garage with openers & slot wall storage organizers and has EV rough in & central vac. The home offers an abundance of natural light with floor to ceiling windows & has no rear neighbours. On quiet evenings, appreciate the tranquility of the area & curl up with a good book in the living room overlooking the landscaped back yard that looks toward the over 100 hectare Wainfleet Wetlands Conservation Area dedicated to the preservation of vegetation & wildlife & offers nature trails, superb bird watching, and fishing. Port Colborne is a destination steeped in marine heritage with historic shopping districts, variety of restaurants, ample beachfront, and offers great schools for the kids. **** EXTRAS **** Custom closet organizers throughout. Hot water on-demand (that is not a rental). Interlocking driveway. Double car garage with openers & slot wall storage organizers and has EV rough in & central vac rough in. (id:35492)
RE/MAX Niagara Realty Ltd
54 Labrosse Street
North Stormont, Ontario
80% Occupancy with 4 out of 5 Units Tenanted. The property is comprised of 5 rental units (main floor) and a separate partially finished lower level. 4 Residential Units, 1 Commercial Unit. Mixed Use Building. Unit 1 ($1550/mo) Unit 2 ($1550/mo), Unit 3 ($1537.50/mo), Unit 4 VACANT, Unit 5 (COMM) ($1,200/mo). More Potential Income Possibility (Parking and Storage). COMM Net Lease (Unit 5) - tenant pays electricity, insurance, internet, and phone. RES Tenants pay: electricity, internet, phone, and tenant insurance. Landlord pays for water, propane and building insurance. (id:35492)
RE/MAX Hallmark Realty Group
600 Liverpool Road W
Pickering, Ontario
See Virtual Tour**A Must See** Lake Ontario (34 Acres) Frenchmans Bay (134 Acres) Zoned R4 Residential. This Is A Once In A Lifetime Opportunity To Buy A 134 Acre Protected Bay, Marine Business And Banquet Facility All Overlooking Lake Ontario Add 591 Liverpool To This Listing For Boat Storage & Marine Services. Where Else In N. America Can You Buy This Opportunity That Predates Confederation Of Canada. **** EXTRAS **** Check Out Friday Harbour & Ontario Place Then Consider Frenchmans Bay - The Opportunity For Development Is Limited By Your Own Creativity & Imagination. (id:35492)
RE/MAX Hallmark First Group Realty Ltd.
88 St. Michael's Street
Delhi, Ontario
Truly Stunning, Exquisitely Finished brand new 2 bedroom, 2 bathroom Delhi Bungalow located in sought after Fairway Estates (which takes care of lawn & snow maintenance for a low monthly fee). Great curb appeal with stone & brick exterior & tidy landscaping. Flowing interior layout offers 1394sq ft of masterfully designed living space highlighted by main living area with 9ft ceilings, oversized windows, gourmet kitchen with quartz countertops, custom contrasting eat at island, living room with gas fireplace, gorgeous trim & millwork, spacious master bedroom with 4pc ensuite & large W/I closet, secondary front bedroom (could be used as den or office), welcoming foyer, beautiful hardwood floors throughout, built in sonos sound system, & unfinished basement awaiting your personal touch and design with rough-in for 3rd bathroom. Conveniently located approx 15 mins to Simcoe & Tillsonburg, 35 mins to Brantford & Woodstock. Must See shows 10++. AIA (id:35492)
RE/MAX Escarpment Realty Inc
6406 Cedar Springs Road
Burlington, Ontario
Attention Investors, Builders, Developers, and Renovators! The building plans are underway and the Seller is willing to provide a Vendor Take Back Mortgage (meaning the Seller is willing to provide the Buyer with a Mortgage upon agreeable terms.) Here's A Fantastic Chance To Purchase a Property In The Charming Village Of Kilbride In Rural Burlington. This Presents An Excellent Opportunity For Investors And Developers To Construct Their Dream Home Or Renovate On This Expansive Lot (67x175 Ft), Enveloped By Majestic Trees And Stunning Views. Just Minutes Away From The Bruce Trail And A Short Drive To All The Amenities Burlington Has To Offer. **** EXTRAS **** Home is Being Sold \"As Is\". (id:35492)
Royal LePage Signature - Samad Homes Realty
111 Huron Road
Perth South, Ontario
Modern. Industrial. Minimalist. No matter how you might describe it, you will not have experienced another home like this before. Formerly the Sebringville District Fire Hall, this is adaptive reuse architecture at its best. Natural light streams into the open-concept living space through sixty (60!) clerestory windows. Airy 12 ft ceilings & fresh gallery white walls are the perfect place to showcase your growing art collection or your own works of art. Polished concrete floors warmed with in-floor heat will be appreciated as fall gives way to winter. Stainless steel countertops, a Viking gas stove, custom cabinets & a huge island anchor the kitchen. The three bedrooms are unique too, including a private primary bedroom & ensuite tucked behind an over-sized sliding steel door. Cosy up in the family room with a fire in the wood stove while taking in the view of the backyard & its towering pine trees. The 836 sq ft garage would make for an excellent studio space, home gym or the perfect spot for an extra special car or two. Outside, the concrete driveway & linear landscaping enhances the strong exterior look of the building. When it comes to location, the friendly community of Sebringville is just 4 minutes from Stratford’s west end amenities & 7 minutes to Stratford’s dynamic shops, hip restaurants & renowned theatres. Take this rare opportunity to make the old Sebringville District Fire Hall your new one-of-a-kind home! (id:35492)
Home And Company Real Estate Corp Brokerage
1040 Bertie Street
Fort Erie, Ontario
A stunning bungalow nestled on a 1.1-acre lot. This pristine 2,269 sq.ft. residence fulfills all your requirements in a spacious setting. Upon entering through the grand foyer, the seamless elegance is evident. The cathedral ceilings and hardwood floors add a touch of charm to the open layout. Ideal for hosting gatherings all year round, the kitchen offers ample storage and a large center island with a breakfast bar. The formal dining area leads to a rear covered patio for outdoor entertaining. A magnificent great room features a floor-to-ceiling stone wood-burning fireplace. The 4-season sunroom provides a cozy spot for reading, bathed in natural light and picturesque views. Additional highlights include a master suite with a 5pc bath and walk-in closet, two more bedrooms, a second 4pc bath, and main level laundry. The partially finished basement offers potential for extra living space, complete with drywalled walls, a finished 4pc bath, cold cellar, and a garage with a private entrance. Outside, a charming front porch, an attached 3-car garage, a separate driveway to the rear of the property, an inground sprinkler system, a pond with a water wheel, a large shed, a new furnace (2022), and a Generac generator complete the exterior features. Conveniently located near schools, shopping centers, major highways, and The Peace Bridge. (id:35492)
Century 21 Heritage House Ltd
Pt Lt6 Concession 10 Road
Beaverton, Ontario
If you're looking for a paradise farm land in the northern Greater Toronto Area, consider this beautiful 32.10-acre flat, high land located at the intersection of Highway 48 and Concession 10 Rd. The property features rich loam soil, RU zoning, and is only minutes away from Lake Simcoe and Kawartha Lakes. Long frontages are another big advantage of this property, with 1256 feet at Highway 48 and 995 feet at Concession 10 Rd. It is the perfect place to build your dream home or set up a farm business. The property is conveniently located about 50 minutes from New Market and 1 hour from Markham. The northern GTA is currently experiencing a fast boom in its growing population, making it difficult to find such a beautiful land with convenience to every way. While the property currently has no address, you can use 1750 Durham Regional Hwy 48, Beaverton, Ontario, ON L0K 1A0 on Google Maps to find long frontages with for sale signs. This property won't stay on the market for long, so take advantage of this opportunity NOW! (id:35492)
Right At Home Realty
1207 Anstruther Lake Wao
North Kawartha, Ontario
Looking for a 3 Season water access Cottage on the Pristine waters of Anstruther lake backing onto thousands of acres of the Highland Provincial Park then check out this 3 Bedroom, 3pc bath cozy cottage with 119sqft screened in porch overlooking the beautiful south / eastern views of Anstruther lake. Tucked away in a quiet bay with other lake lovers . Cottage comes fully furnished and is turn key ready . Anstruther lake offers great fishing and miles of boating own a cottage surrounded by a provincial park for that authentic peaceful cottage experience. Canoe right from your dock and adventure into the countless lakes the park has to offer for days on end. Marina fees for 2024 of $1800 have been paid this year by the seller. Property is being sold as is where is Call Anstruther marina to book a boat rental to access the property (id:35492)
Ball Real Estate Inc.
13233 Fifth Line
Milton, Ontario
Welcome to Glencairn Farm. Unique, enchanting and enriched with the natural beauty of the rolling landscape and an abundance of history, this country estate reveals itself in a series of wonderful surprises. The property is not only a picturesque 150 Acres with a 4867 square foot, two-storey beautifully proportioned home, it also features two mid-nineteenth-century log cabins, an in-ground pool with a private pool house, with sauna, pond, apple orchard, barn with horse stalls and hay loft, large drive shed with extensive workshop and one of Ontario's few existing stone silos converted into an artist's studio with a deck overlooking raised gardens and a stunning view of the farm. You and your family will live on your own retreat. Join us for a walk down the majestic tree-lined laneway and open your eyes to the wonder that befalls you. The house has 4+1 bedrooms including a full guest suite with bed and sitting room and a 3pc bathroom. In the finished basement you will relax in the movie theatre and games room. The generous office space is full of light. The property encompasses aces of mature bush and managed reforestation, wetlands, walking trails, 40 acres of arable land and a seven-acre revenue producing solar panel installation. This historical family estate has been lovingly cared for by three families since 1896 when the settlers built a new house on the present site. Over the decades the house has been expanded and modernized, combining heritage with sustainability. (id:35492)
RE/MAX Connex Realty Inc
103 Whites Falls Road
Georgian Bay, Ontario
Welcome to your secluded Muskoka hideaway nestled amidst towering pines and the rugged beauty of the Canadian Shield. This just-built custom 4-bedroom bungalow offers unparalleled privacy on a sprawling 4.32-acre lot. Step inside to discover a thoughtfully designed open-concept layout, where the kitchen, dining, and living areas flow effortlessly together. The kitchen boasts custom 10' high cabinetry, quartz countertops, and a farmhouse-style island sink, while the adjacent living room features a cozy propane fireplace framed by floor-to-ceiling surround and a convenient bar cabinet with quartz countertops and bar fridge. Retreat to the primary bedroom suite, complete with a 4-piece ensuite, vaulted ceiling, and private walkout to the deck, offering a quiet spot to enjoy your morning coffee amidst the trees. Three additional bedrooms provide ample space for family or guests, while a 4-piece main bath and 2-piece powder room ensure convenience for all. Outside, the expansive deck beckons for al fresco dining and relaxation, while a covered porch at the back offers shelter in any weather. For the ultimate in versatility, a detached 3-car garage with a loft provides additional living space, complete with a bedroom, 3-piece bath, and living area, perfect for guests or a home office. Never worry about power outages with the property's large Solar Grid, 12kw inverter, 20kw Batteries and 22.5kw auto start propane Generac Generator, ensuring peace of mind year-round. With ample room to roam and explore, you can create your own trails through this wilderness retreat, embracing the true essence of Muskoka living. Conveniently located near several lakes and Georgian Bay, outdoor enthusiasts will delight in endless opportunities for boating, fishing, golfing, skiing, and snowmobiling, while nearby stores and restaurants offer all the amenities you will need. Don't miss your chance to experience the ultimate Muskoka getaway! Seller will consider a VTB to qualified buyers. (id:35492)
Sotheby's International Realty Canada
Lot 12 Wellington Street
Kingston, Ontario
Introducing Barriefield Highlands, an exclusive new community nestled in the heart of Barriefield Village, a timeless heritage neighbourhood. This stunning 2 Storey model, The Cartwright, presented by City Flats, designed for those seeking the perfect blend of modern comfort and heritage-inspired elegance. This 2285 sq.ft home features an open-concept main level with a powder room of the filed foyer, den/office, dining area, spacious mudroom and a large living room with patio doors leading to the rear yard with a covered deck, perfect for enjoying the serene surroundings of Barriefield Village. Upstairs, you'll find a laundry area with a 5 pc main bathroom, along with three bedrooms, including the primary bedroom with a full ensuite featuring a custom shower with glass wall and 2 walk-in closet. The Cartwright comes with a detached garage and boasts high-end finishes throughout, all while adhering to heritage designs and restrictions to maintain the unity of the Barriefield Village community. City Flats is proud to offer all homes in Barriefield Highlands with ICF foundations, solid-core interior doors, 9' ceilings on the main level, 8” engineered hardwood in common areas and bedrooms, Oak hardwood stairs, direct-vent natural gas fireplace, radiant in-floor heat in the ensuite and mudroom, soundproof insulated walls in the laundry room, and much more. Situated close to CFB Kingston and downtown Kingston, residents will enjoy easy access to all the amenities and attractions this vibrant city has to offer. Lots 12-15 & 18-20 come with a unique co-ownership agreement, offering shared benefits and responsibilities. The laneway will be maintained at an additional fee to these lots which will be managed by a committee formed by the owners of these lots. Contact us for more details on the co-ownership agreement. Don't miss your chance to own a piece of history in this prestigious community! (id:35492)
RE/MAX Finest Realty Inc.
Lot 21 Old Kiln Crescent
Kingston, Ontario
Introducing The Commodore at Barriefield Highlands, a grand 2555 sq.ft, 2-storey home that epitomizes luxury living in the heart of Barriefield Village. This impressive model offered by City Flats is designed to exceed your expectations & provide a lifestyle of comfort & sophistication. As you approach The Commodore, you'll be greeted by a covered porch, setting the tone for the elegance that awaits inside. The main level features an open-concept kitchen with an eating nook and formal dining area perfect for entertaining guests or enjoying family meals. A powder room, large study, & a spacious mudroom add to the functionality of this level. The highlight of the main level is the large living room, complete with patio doors that open to the rear yard and a deck, offering a seamless indoor-outdoor living experience. Upstairs, you'll find a thoughtfully designed layout that includes a spacious laundry room for added convenience. The primary bedroom is a true retreat featuring a full ensuite with tiled shower, freestanding tub, double vanity, and large walk-in closet. Bdrms 2 & 3 each have their own walk-in closet & share a Jack and Jill full bathroom providing ample space and privacy for family members. The Commodore comes with detached garage & boasts high-end finishes throughout, all while adhering to heritage designs & restrictions to maintain the unity of the Barriefield Village community. City Flats is proud to offer all homes in Barriefield Highlands with ICF foundations, solid-core interior doors, 9' ceilings on the main level, 8” engineered hardwood in common areas & bedrooms, Oak hardwood stairs, direct-vent natural gas fireplace, radiant in-floor heat in the ensuite & mudroom, soundproof insulated walls in the laundry room & much more. Situated near CFB Kingston & downtown Kingston, residents will enjoy easy access to all the amenities & attractions this vibrant city has to offer. Don't miss your chance to own a piece of history in this prestigious community! (id:35492)
RE/MAX Finest Realty Inc.
Lot 14 Wellington Street
Kingston, Ontario
Introducing Barriefield Highlands, an exclusive new community nestled in the heart of Barriefield Village, a timeless heritage neighbourhood. This stunning 2 Storey model, The Grant, presented by City Flats, designed for those seeking the perfect blend of modern comfort and heritage-inspired elegance. This 2285 sq.ft home features an open-concept main level with a powder room of the filed foyer, study/den, dining area, spacious mudroom and a large living room with patio doors leading to the rear yard with a covered deck, perfect for enjoying the serene surroundings of Barriefield Village. Upstairs, you'll find a laundry room with a 4 pc main bathroom, along with three bedrooms, including the primary bedroom with a full ensuite featuring a makeup counter between the double sink vanity and a walk-in closet. The Horton comes with a detached garage and boasts high-end finishes throughout, all while adhering to heritage designs and restrictions to maintain the unity of the Barriefield Village community. City Flats is proud to offer all homes in Barriefield Highlands with ICF foundations, solid-core interior doors, 9' ceilings on the main level, 8” engineered hardwood in common areas and bedrooms, Oak hardwood stairs, direct-vent natural gas fireplace, radiant in-floor heat in the ensuite and mudroom, soundproof insulated walls in the laundry room, and much more. Situated close to CFB Kingston and downtown Kingston, residents will enjoy easy access to all the amenities and attractions this vibrant city has to offer. Lots 12-15 & 18-20 come with a unique co-ownership agreement, offering shared benefits and responsibilities. The laneway will be maintained at an additional fee to these lots which will be managed by a committee formed by the owners of these lots. Contact us for more details on the co-ownership agreement. Don't miss your chance to own a piece of history in this prestigious community! (id:35492)
RE/MAX Finest Realty Inc.
Lot 4 Old Kiln Crescent
Kingston, Ontario
Introducing Barriefield Highlands, an exclusive new community nestled in the heart of Barriefield Village, a timeless heritage neighbourhood. This stunning Bungalow model, The Knapp, presented by City Flats, designed to seamlessly blend modern luxury with heritage charm. This 1410 sq.ft home features an open-concept main level with a spacious laundry/mudroom, 4 pc main bathroom, 2 bedrooms along with an office/den, while the primary bedroom is complete with an ensuite and walk-in closet. The Knapp comes with a detached garage and boasts high-end finishes throughout, all while adhering to heritage designs and restrictions to maintain the unity of the Barriefield Village community. City Flats is proud to offer all homes in Barriefield Highlands with ICF foundations, solid-core interior doors, 9' ceilings on the main level, 8” engineered hardwood in common areas and bedrooms, Oak hardwood stairs, direct-vent natural gas fireplace, radiant in-floor heat in the ensuite and mudroom, soundproof insulated walls in the laundry room, and much more. Situated close to CFB Kingston and downtown Kingston, residents will enjoy easy access to all the amenities and attractions this vibrant city has to offer. Don't miss your chance to own a piece of history in this prestigious community! (id:35492)
RE/MAX Finest Realty Inc.
Lot 2 Old Kiln Crescent
Kingston, Ontario
Introducing Barriefield Highlands, an exclusive new community nestled in the heart of Barriefield Village, a timeless heritage neighbourhood. This stunning Bungaloft model, The Pittsburgh, presented by City Flats, designed to seamlessly blend modern luxury with heritage charm. This 1860 sq.ft home features an open-concept main level with a spacious mudroom, powder room, and a primary bedroom complete with an ensuite and walk-in closet. Upstairs, you'll find two large bedrooms and a full bathroom. The Pittsburgh comes with a detached garage and boasts high-end finishes throughout, all while adhering to heritage designs and restrictions to maintain the unity of the Barriefield Village community. City Flats is proud to offer all homes in Barriefield Highlands with ICF foundations, solid-core interior doors, 9' ceilings on the main level, 8” engineered hardwood in common areas and bedrooms, Oak hardwood stairs, direct-vent natural gas fireplace, radiant in-floor heat in the ensuite and mudroom, soundproof insulated walls in the laundry room, and much more. Situated close to CFB Kingston and downtown Kingston, residents will enjoy easy access to all the amenities and attractions this vibrant city has to offer. Don't miss your chance to own a piece of history in this prestigious community! (id:35492)
RE/MAX Finest Realty Inc.
Lot 7 Old Kiln Crescent
Kingston, Ontario
Introducing Barriefield Highlands, an exclusive new community nestled in the heart of Barriefield Village, a timeless heritage neighbourhood. This stunning 2 Storey model, The Horton, presented by City Flats, designed for those seeking the perfect blend of modern comfort and heritage-inspired elegance. This 2250 sq.ft home features an open-concept main level with a spacious laundry/mudroom, powder room, and a large den/office with patio doors leading to the rear yard with a deck, perfect for enjoying the serene surroundings of Barriefield Village. Upstairs, you'll find three bedrooms, including the primary bedroom with a full ensuite and walk-in closet. Bedrooms 2 and 3 share a Jack and Jill bathroom, providing convenience and comfort for family living. The Horton comes with a detached garage and boasts high-end finishes throughout, all while adhering to heritage designs and restrictions to maintain the unity of the Barriefield Village community. City Flats is proud to offer all homes in Barriefield Highlands with ICF foundations, solid-core interior doors, 9' ceilings on the main level, 8” engineered hardwood in common areas and bedrooms, Oak hardwood stairs, direct-vent natural gas fireplace, radiant in-floor heat in the ensuite and mudroom, soundproof insulated walls in the laundry room, and much more. Situated close to CFB Kingston and downtown Kingston, residents will enjoy easy access to all the amenities and attractions this vibrant city has to offer. Don't miss your chance to own a piece of history in this prestigious community! (id:35492)
RE/MAX Finest Realty Inc.
898 Port Maitland Road
Port Maitland, Ontario
Enjoy morning coffee & evening cocktails from your 218sf covered front porch overlooking mouth of Grand River as it enters into Lake Erie - located in the heart of historic hamlet of Port Maitland - 45-50 min commute to Hamilton, Welland, Port Colborne & QEW w/Dunnville’s amenities less than 15 mins away. Situated proudly on 0.99 ac lot is extensively renovated 2.5 stry home introducing 1,716sf of modern living area oozing w/nautical charm incs bright living room boasting river facing picture window highlighting main level - design continues w/Gourmet-style kitchen sporting stylish cabinetry, peninsula/breakfast bar, quality stainless steel appliances & separate dining room. Handy 3pc bath, convenient MF laundry & utility room complete main floor design. Spacious 2nd floor hallway provides entry to 3 roomy bedrooms & beautifully updated 6pc bath incs double sink marble vanity & bidet. Ultra quaint finished attic loft definitely sets this home apart from its peers -the ultimate kids or teen-age hang-out. Incredible sized grounds are perfect for both relaxation or entertaining ftrs fertile soil for gardening incs several sheds/outbuildings varying in condition. Extras -orig. hardwood flooring, vinyl windows, vinyl sided exterior, n/g furnace, 2 mini-split HVAC systems, all appliances, cistern, septic & gas well (not operating). Whether your seeking an affordable year round residence, a week-end getaway or income generating property - this venue presents limitless possibilities! (id:35492)
RE/MAX Escarpment Realty Inc.
19 Mariner's Pier Way
Orillia, Ontario
Welcome to Mariner’s Pier, where luxury meets lakeside living in Orillia's vibrant new waterfront community. Situated on the picturesque shores of Lake Simcoe, this stunning 3-bedroom townhome offers an unparalleled living experience spread across three levels, complete with a rooftop terrace boasting breathtaking panoramic views. Upon entering the ground level, you'll be greeted by the main entrance leading to both the front and rear access points. The oversized single-car garage offers ample storage space, while a 2-piece powder room and utility room add to the functionality of this level. Ascend to the second level, where the heart of the home awaits. A custom-designed kitchen with high-end finishes seamlessly flows into the dining area. The adjacent living room features a walkout balcony, inviting in natural light and offering a spot to relax and unwind. Another 2-piece powder room adds to the convenience of this level. On the third level, retreat to the primary bedroom complete with a luxurious 3-piece ensuite. Two additional bedrooms provide ample space for family members or guests, while a 4-piece main bathroom and laundry closet complete this level. The crowning jewel of this townhome is the expansive rooftop terrace that offers unobstructed views of Lake Simcoe and Lake Couchiching. As a resident of Mariner’s Pier, you'll enjoy exclusive access to a dedicated boat slip at the private marina. The Marina Clubhouse includes an outdoor swimming pool, patio, fire pit, park, and playground, providing endless opportunities for leisure and recreation. Your monthly fees cover snow removal, garbage pickup, and maintenance of common areas, ensuring a hassle-free lifestyle year-round. Conveniently located near shopping, dining, healthcare facilities, parks, golf courses, trails, and a myriad of outdoor activities including fishing, skiing, ice fishing, and snowmobiling, this townhome presents a rare opportunity for boating enthusiasts and four-season adventurers alike. (id:35492)
Sotheby's International Realty Canada
0 West Shore Of Santoy
Terrace Bay, Ontario
Big Santoy dream waterfront location. Just 5 mins by boat from the launch. Great fishing, awesome views and lots of privacy. Dwelling is not livable in its current condition and is on leased land. A piece of paradise just waiting for you to make it your own. (id:35492)
RE/MAX Generations Realty
103 - 14 Meadowcreek Drive
Brighton, Ontario
Ready To Move In, This Outstanding Condo Residence *(Approximately 1060 Sq/Ft) Features A Smartly Designed Open Concept Plan And Offers 2 Bedrooms, A Nicely Appointed Kitchen, 1.5 Baths, Ensuite Laundry, Heat Pump And A Private Porch. Located In The Very Desirable ""Butler Creek"" Development In The Picturesque And Historic Town of Brighton. This Wonderful Unit Is Truly Affordable And Will Please Astute Buyers Of All Ages. Note 1: Taxes Not Assessed Yet. Note 2: Offers To Be Drafted On Builder's Form. Note 3: No Commission Payable On Hst Portion Of Purchase Price. Note 4 Buyer To Pay Tarion Warranty Enrollment Fee On Completion Of Transaction. Note 5: Purchase Price Includes Hst To Qualified Buyers Only, Buyer To Assign Hst Rebate Back To Builder. Note 6:Buyer Is Advised To Do His/Her 'due Diligence' With Regard To All Aspects And Facets Of The Subject Property And The Buyer's Intended Use Of It. All Data Is Approximate And Subject To Change Without Notice (id:35492)
RE/MAX Lakeshore Realty Inc.
1768 Ridge Road N
Fort Erie, Ontario
Escape city life to the tranquility of this beautiful rural property. This large ranch bungalow is conveniently located within easy access of the QEW and is in close proximity to the US border. This immaculate home features a spacious living room, separate dining room, kitchen with stainless steel appliances, breakfast room, family room with gas fireplace and door to access the deck, primary bedroom with 2 closets and 2 piece bathroom and 2 additional bedrooms. Enjoy outdoor entertaining on the spacious rear deck that features a gazebo with an over head gas heater. The property has undergone many upgrades by the current owner. Exterior improvements include new windows, siding, deck, gazebo, garage door, and outdoor lighting. The interior benefits from new flooring throughout the home, new doors, baseboards, trim, gas fireplace, updated lighting and ceiling fans, bathroom vanity and mirror, and freshly painted walls. Other improvements include installation of a deep well pump, automated water purification system and water softener. The attic and crawl space have been re-insulated with closed cell spray foam to increase energy efficiency. Your peaceful country life awaits you. (living room photos virtually staged) **Owners use forced air gas furnace located in the crawl space to heat the home. The boiler and radiators have not been removed from the property. (id:35492)
Royal LePage NRC Realty
2 Island 270
Georgian Bay, Ontario
BOAT ACCESS- Indulge in the serene beauty of Six Mile Lake with this captivating property, tucked away amidst the lush foliage of Kelleher Island's northern tip. Steeped in history, the original 1950s cottage exudes timeless charm, resting on a sprawling 2-acre private lot with no neighbors in sight & boasting an impressive 491ft of pristine waterfront—a haven for both divers & leisurely swimmers alike. The cherished Boat House, a relic of yesteryears, beckons with its nostalgic allure, offering shelter for one boat along with ample storage space for aquatic toys, complete with a workbench for the craftsman's touch. With abundant dockage for guests & loved ones, & a sprawling grassy expanse behind the cottage, there's ample room for leisurely pursuits, from spirited games of horseshoes to laid-back frisbee matches. Step inside the cozy confines of the cottage, where the warm embrace of tongue & groove pine & hardwood floors awaits, complemented by an original wood-burning fireplace & sweeping lake vistas from the living room. A well-appointed dining room & kitchen beckon for culinary adventures, while down the hall, a sizable 4pc bathroom & ample storage options cater to practical needs. Three generously sized bedrooms offer respite, with two boasting picturesque lake views, ensuring every morning begins with a breathtaking backdrop. Venture outdoors to the deck, where the mesmerizing Northwestern View unfolds before your eyes, painting the sky with hues of crimson and gold—a spectacle not to be missed, especially during sunset. With the properties re-shingling in Fall 2023, rest assured, every detail has been tended to, inviting you to embrace this unparalleled opportunity for summer bliss. Conveniently located just a short 90 min drive from the GTA ensuring that every weekend escape is within reach. Don't miss your chance to claim your slice of lakeside paradise—where memories are made & moments cherished for years to come. (id:35492)
Royal LePage In Touch Realty Inc.
150 Wilson Street W Unit# Ph3
Ancaster, Ontario
Spacious MEWS PENTHOUSE! Rare opportunity! Lovely open concept 2 bedroom plus den penthouse with a garden view and rooftop terrace. Superior flooring throughout with abundant natural lighting. Close to public transit, shopping, banking, places of worship, library, restaurants, entertainment, medical services, H.G.& C.C., Dundas Valley Conservation Area, HWY 403 and the Linc. This penthouse comes with 3 underground parking spaces (#96, #97 & #38). Book your showing today - 24 hours notice required! It will not disappoint! (id:35492)
Judy Marsales Real Estate Ltd.


