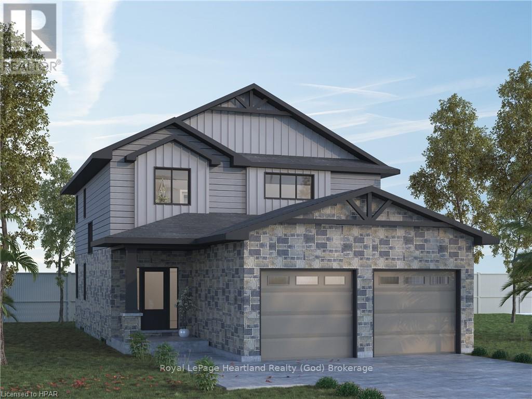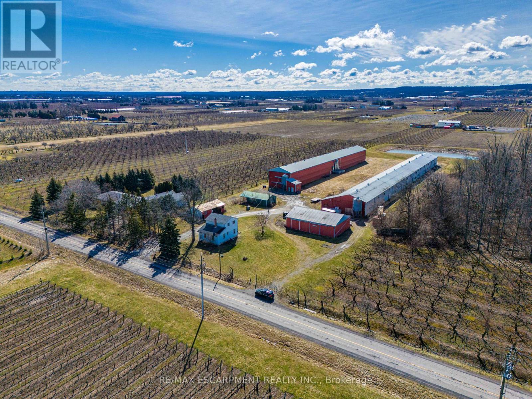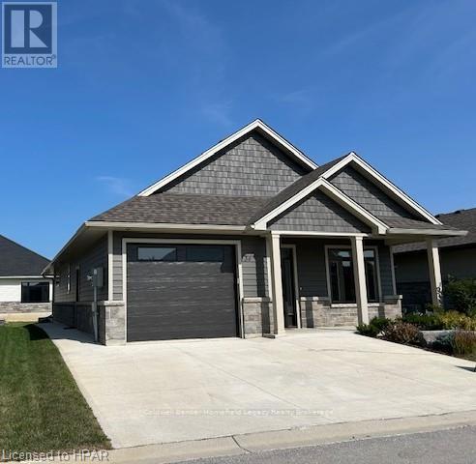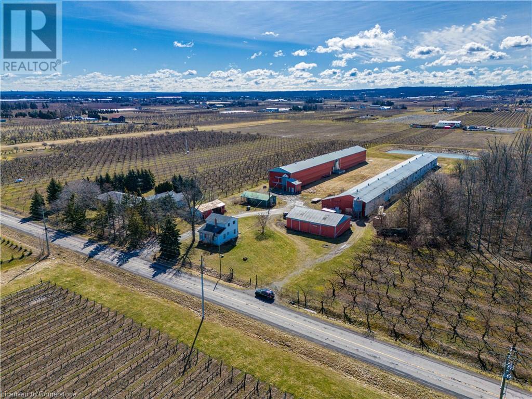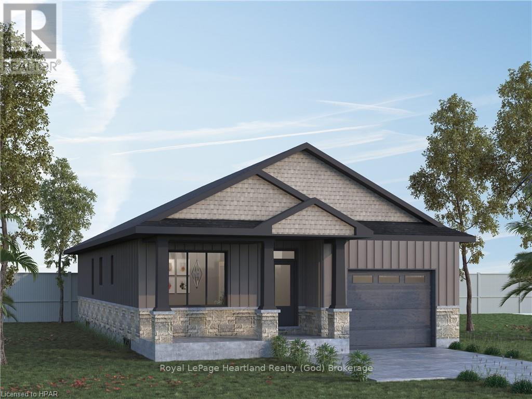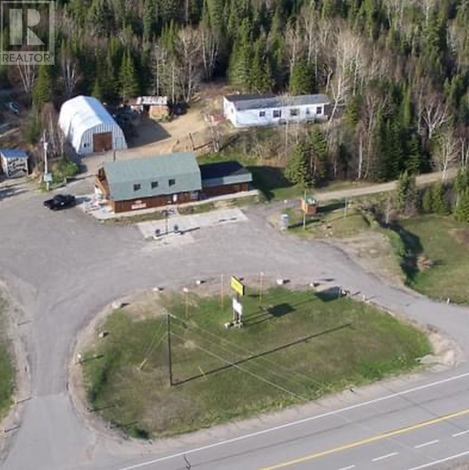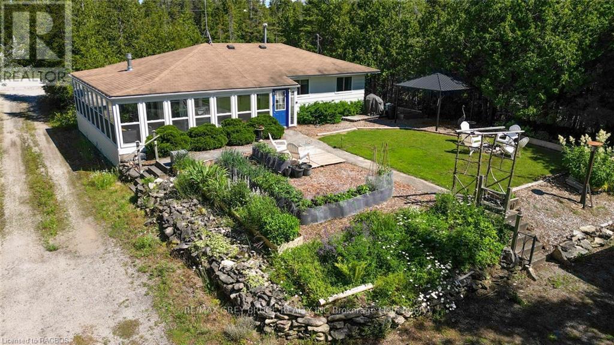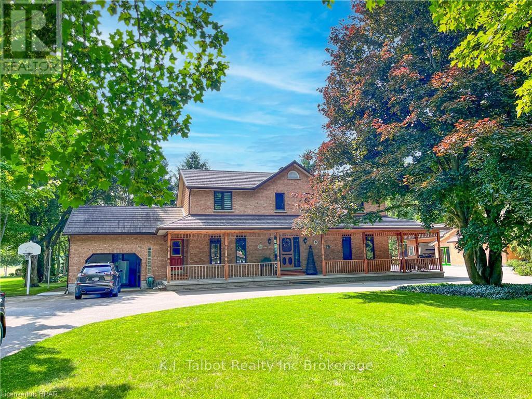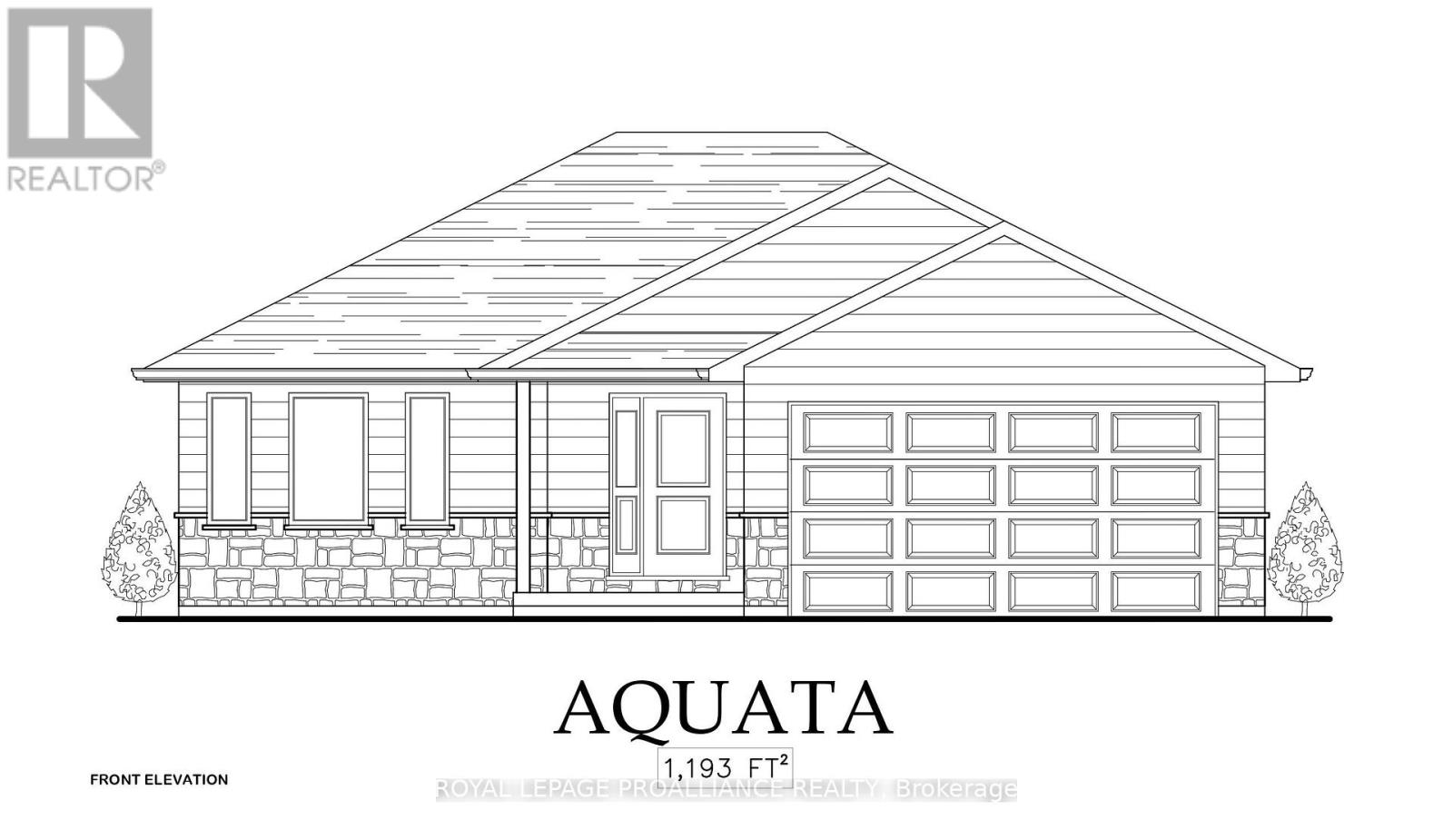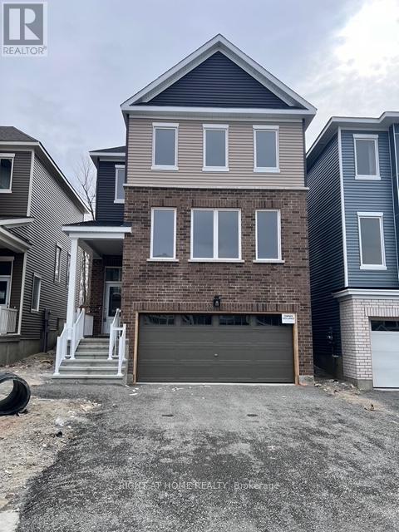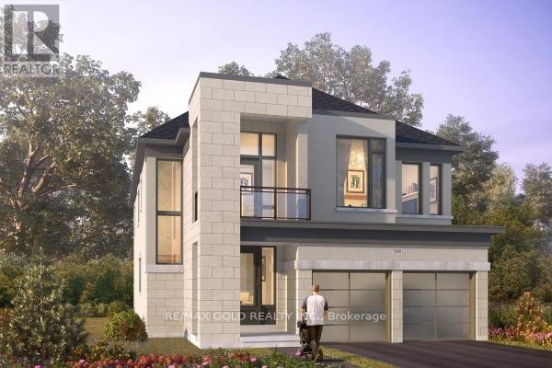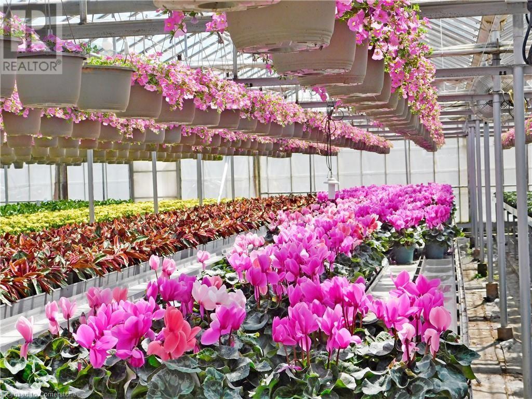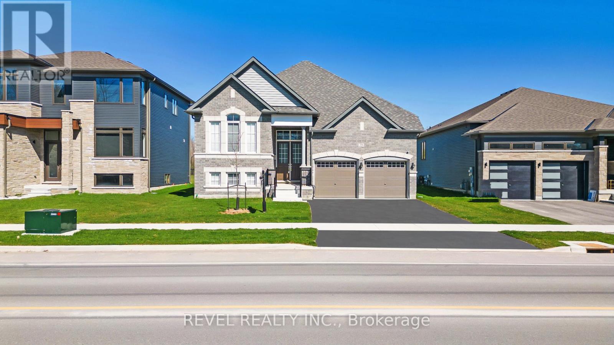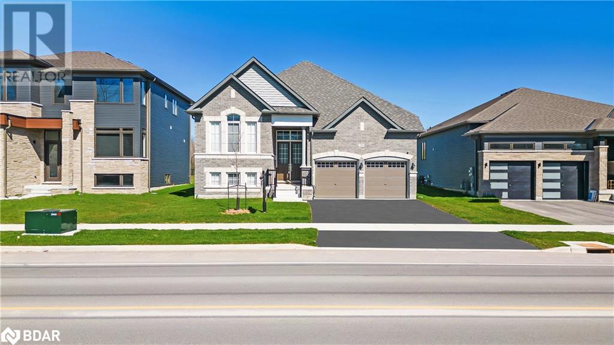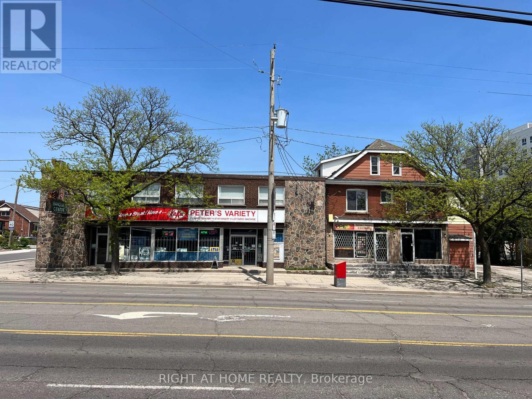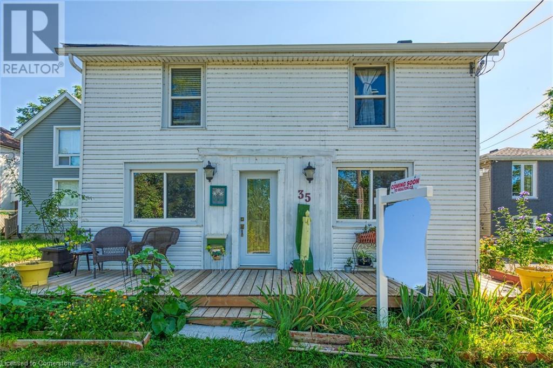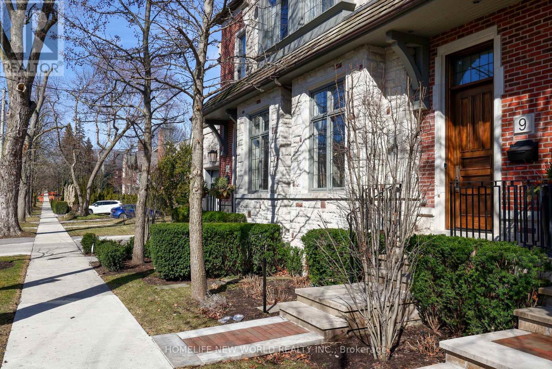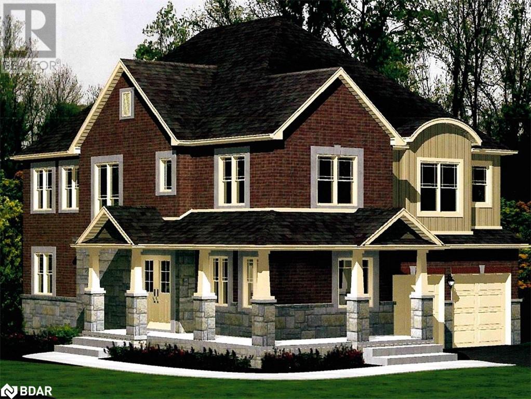483 Woodridge Drive
Goderich, Ontario
The Boardwalk is one of a number of stunning styles of homes built by local company Heykoop Construction. Finished to the highest standard, this perfect property is located in the new upscale subdivision of Coast Goderich. The two-storey design offers you plenty of options to fit your family lifestyle with an open concept layout on the main floor and 2.5 bathrooms. The second floor features the primary bedroom with a walk-in closet and ensuite, laundry, and two or three additional spacious bedrooms, the choice is yours. Luxury finishes come as standard including sleek quartz countertops, vinyl plank flooring, Gentek windows, wood siding, potlights, and more. You can put your own personal spin on the property and customize with a variety of finishes and upgrades. The space also extends to a conveniently attached double garage – no more trudging through the rain or snow! Coast Goderich is perfectly situated along Lake Huron with lakeside access, plenty of outdoor space, and hiking trails. Extra amenities in the area include bars, breweries, and fine dining with plenty of events and festivals for the family fun. Price includes HST and standard finishes. Call today to learn more about your new home in Coast Goderich. (id:35492)
Royal LePage Heartland Realty
3762 Greenlane Road
Lincoln, Ontario
Welcome to this charming 22-acre plum orchard, nestled in the heart of Lincoln. Rows of lush plum trees promise bountiful harvests on this meticulously maintained estate, perfect for agricultural enthusiasts or those seeking a peaceful retreat. The property features a sprawling 1960's bungalow with three bedrooms, offering cozy interiors and original charm. Adjacent, a 1,200 sq ft. two-story farm worker help house that awaits renovation, brimming with potential for customization. Additionally, two spacious chicken barns provide versatile spaces for entrepreneurial ventures. Outside, the grounds offer ample space for outdoor recreation, gardening, and relaxation. Conveniently located near Beamsville and Vineland, this property offers seclusion without sacrificing accessibility to modern conveniences. Don't miss this opportunity to own an idyllic plum orchard estate, perfect for a serene escape, agricultural venture, or unique development opportunity. (id:35492)
RE/MAX Escarpment Realty Inc.
8 - 34 Upper Thames Lane Lane
West Perth, Ontario
34 UPPER THAMES LANE MITCHELL : THIS OPEN CONCEPT NEARLY NEW MATURE LIVING BUNGALOW IS SURE TO IMPRESS WITH ITS 1365 SQUARE FEET OF SPACE ON THE MAIN FLOOR AND FINISHED BASEMENT WITH LOTS OF DIFFERENT CONFIGURATIONS POSSIBLE. HIGH END FINISHES THRUOUT WITH LARGE EAT IN KITCHEN WITH APPLIANCES INCLUDED AND EATING ISLAND . SPACIOUS PRIMARY BEDROOM WITH ENSUITE BATH AND WALK IN CLOSET ON THE MAIN LEVEL AND A DEN OR SECOND BEDROOM AND THE PRIMARY BATH. MAIN FLOOR LAUNDRY IN HALL . THE ALMOST FULLY FINISHED BASEMENT HAS A LARGE AREA WHICH CAN BE EASILY ACCOMODATE ALL YOUR HOBBIES AND STORAGE NEEDS AS WELL AS ANOTHER FULL BATH AND STORAGE. THIS UNIT IS BARRIER FREE ENTRY AT ALL DOORS AND TO THE FRONT AND REAR COVERED PORCH AREAS AND THRUOUT THE HOME .9 FOOT CEILINGS THRUOUT, SINGLE CAR GARAGE WITH AUTOMATIC DOORS PLUS WALK IN DOOR AND AMPLE PARKING FOR VISITORS IN THE DRIVEWAY .THIS VACANT LAND CONDO IS PERFECT FOR THOSE BUYERS WANTING TO FREE THEMSELVES FROM OUTSIDE WORK AS THE GRASS AND SNOW ARE LOOKED AFTER FOR YOU . PLEASE VIEW THE PICTURES AND VIRTUAL TOURS AND MAKE YOUR APPOINTMENT WITH YOUR REALTOR TO VIEW THIS UNIQUE UNIT THAT WILL BE SURE TO IMPRESS. (id:35492)
Coldwell Banker Homefield Legacy Realty
155 Marquette Avenue
Ottawa, Ontario
ASSUMABLE MORTGAGE AT 2.17% INTEREST! Own a turnkey investment property in sought-after Beechwood Village! This well-maintained, purpose built 6-unit (4 x 2 bdrm, 2 x 1 bdrm) offers a fantastic opportunity for investors seeking stable income and further opportunities to add value. Assumable CMHC-insured 1st mortgage with ultra low 2.17% interest rate allows buyer room to add additional mortgage in second position, considerably lowering the initial investment required. Upon renewal in Dec 2025, buyer will have the opportunity to refinance at stabilized rates. Renovated mechanical and laundry room ensures reliable operation for years to come and minimizes op costs. New windows throughout enhance comfort and efficiency. The R4S zoning allows for renovations and potential to increase density. Situated in the vibrant Beechwood Village / Vanier North neighbourhood, the property enjoys excellent access to shops, restaurants, schools, and public transportation, ensuring a steady tenant pool. (id:35492)
Capital Commercial Investment Corp.
1814 Quantz Crescent
Innisfil, Ontario
Welcome to 1814 Quantz Crescent, where a welcoming circular drive & 3 car garage invite you into this newly updated 5,000 fin sq.ft. executive bungalow. The home is situated in an enclave of upscale residences and nestled on a private 2.3 acre estate ravine lot, minutes to Friday Harbour. This 5 bed, 5 bath home has been fully updated and renovated head to toe, inside and out. Refer to Feature Sheet for full list of upgrades. Hardwood flooring throughout and a custom kitchen feat. stunning quartzite counters, 14' island, and high end stainless appliances. The main floor opens to views of lush private yard from fully screened Muskoka room. The choice is yours to use the main floor primary bedroom or the secluded lower level primary bedroom suite with gorgeous 6-pc ensuite and large walk-in closet. Fully-finished walkout basement with games room, quartz wet-bar, and pool table. Cozy up to a movie in the second living room. Kick back in your backyard oasis feat. in-ground pool and covered outdoor Bar/BBQ combo with TV & fireplace. Private lot offers views of treed ravine property complete with your own walking trails! Brand new 12-zone Bluetooth irrigation system and tasteful landscape lighting. Epoxy floors in garage and 300 SF gym addition. New eaves/soffit/gutters and extensive concrete landscaping completed in 2021. Furnace, roof, windows/doors all replaced in 2017. Just minutes to several public and catholic schools, GO station, and downtown Barrie. (id:35492)
Chestnut Park Real Estate
3762-3766 Greenlane Road
Lincoln, Ontario
Welcome to this charming 22-acre plum orchard, nestled in the heart of Lincoln. Rows of lush plum trees promise bountiful harvests on this meticulously maintained estate, perfect for agricultural enthusiasts or those seeking a peaceful retreat. The property features a sprawling 1960's bungalow with three bedrooms, offering cozy interiors and original charm. Adjacent, a 1,200 sq ft. two-story farm worker help house that awaits renovation, brimming with potential for customization. Additionally, two spacious chicken barns provide versatile spaces for entrepreneurial ventures. Outside, the grounds offer ample space for outdoor recreation, gardening and relaxation. There is also a large reservoir pond located at the rear of the property. Great for watching the birds and other wild life in and around the pond. Conveniently located near Beamsville and Vineland, this property offers seclusion without sacrificing accessibility to modern conveniences. Don't miss this opportunity to own an idyllic plum orchard estate, perfect for a serene escape, agricultural venture, or unique development opportunity. (id:35492)
RE/MAX Escarpment Realty Inc.
475 Woodridge Drive
Goderich, Ontario
The Sands is a beautifully designed bungalow property located in the new upscale subdivision of Coast Goderich. With standard finishes including sleek quartz countertops, luxury vinyl plank flooring, Gentek windows, wood siding, potlights, and more. The home which is still to be built by local craftsman Heykoop Construction, which will be exceptionally constructed and finished to your liking at the highest standard. The open concept living area is enhanced with a front covered porch and the potential to add a rear patio or another covered porch. Think morning coffee on one and an intimate dinner on the other. Your space also extends to a conveniently attached garage which keeps your car comfortable and easy to access. No more brushing of ice and snow! No more hot stuffy car to climb in to! Speaking of nature, Coast is perfectly situated along Lake Huron with lakeside access, plenty of outdoor space, and hiking trails. Extra amenities in the area include bars, breweries, and fine dining. Price includes HST and standard finishes. Call today to learn more about your new home in Coast Goderich. (id:35492)
Royal LePage Heartland Realty
1 Hwy 17 Hwy
Coldwell Twp, Ontario
Situated directly across from the Neys Provincial Park on Hwy 17 just 25 kilometers west of Marathon, this 6.9 acre property offers a picturesque setting with mature trees and serene surroundings. Deciding whether to keep the property as your own residential space or reopen it as a business depends on your personal preferences, financial goals, and lifestyle choices. The main living quarters provide comfortable accommodation for the owner or caretaker, while a separate modular home with two bedrooms and a spacious deck offers additional living space and income. Outdoor enthusiasts will appreciate the campground facilities, including two cozy Bunkie's and a wild game cooler for preserving freshly caught game. The property also features a large garage, comfort station, and designated trailer storage area, catering to various recreational needs. A transferrable 4-acre land use permit adds value, providing room for storage and pump house access. For more information, visit www.chrisjoubert.ca. (id:35492)
Royal LePage Lannon Realty
1034 Dorcas Bay Road
Northern Bruce Peninsula, Ontario
Ahh the sunsets... Take in the stunning 100ft. of rocky Lake Huron shoreline featuring a gradual entry to the lake. You will love it for kids, pets or kayaking. With a lane to the shoreline, transporting water toys to the lakeside is a breeze! Enjoy all day by the water with the 8'x12' Bunkie nearby - perfect for storage. If you need extra storage space, the detached garage plus storage shed on site offer plenty of room! The garage is complete with a concrete floor and hydro, ready for your workshop. Do you enjoy gardening? There is plenty of sunshine to either sit and enjoy on the front lawn or cultivate your green thumb in the perennial gardens. The gazebo offers shade and a lovely place to dine outdoors. At night you can sit under a blanket of stars in this Dark Sky community, with the warmth of a campfire at your feet. Rain or shine you can enjoy the sunroom with a wall of windows to take in the views... and the gentle breeze! This 3 bedroom, 3 Pc bath home/cottage offers over 960sq.ft. of living space, plus the 360sq.ft. sunroom. A great escape for families, retirees or snow birds! The open concept kitchen and dining area features an additional walkout to the sunroom. Enjoy the ambiance of the propane fireplace in the living room. The updated flooring throughout is easy to clean. Peace of mind is afforded with the upgraded windows, baseboard heaters, UV system, spray foamed crawlspace and roof - to name only a few. Privately treed property with a beautiful shoreline! - An additional lot is available for sale across the road if you are looking for extra space or have friends/family who wish to be nearby! 1.8 Acres with driveway. - MLS®: 40548965. (id:35492)
RE/MAX Grey Bruce Realty Inc.
81276 Westmount Line
Ashfield-Colborne-Wawanosh, Ontario
SPECTACULAR COUNTRY SETTING! Only minutes from Goderich. Located in a sought after rural location on the outskirts of ""The Prettiest Town in Canada"", Goderich, Ontario, along the shores of Lake Huron. This scenic mature treed & beautifully landscaped 1.05 Acre property offers plenty of enjoyment for the whole family. Impressive 2 Storey custom brick home (1997) with over 4400 sq. ft of finished living space w/ att'd garage, Impressive Det'd 24x30 garage w/ heated workshop, 2pc bath, upper loft storage. Exterior offers private patio areas, storage buildings. manicured gardens and peaceful settings. Lovely on ground pool & hot tub with wrap around decks & gazebo, This property is worthy of attention and boasts pride of ownership. Curb appeal draws you in from the moment your eyes capture the charming front porch set amongst a park like setting. Inside the front foyer you will admire the generous living space, charm, and character throughout. Country kitchen boasts plenty of oak cabinetry, drawers & pantry space, large sit up island w/ sink & dishwasher. Bright and spacious dining area for entertaining. Garden doors leading to decks, pools and hot tub. Side mudroom w/large closet + access to a convenient 2pc bath & laundry, and att'd garage w/ walkout to basement. Main floor Living room highlights a beautiful and unique stone wall & gas fireplace for ambience, hardwood floors, cathedral ceilings, view of upper level balcony. (id:35492)
K.j. Talbot Realty Incorporated
Lot 1 Homewood Avenue
Trent Hills, Ontario
WELCOME TO HOMEWOOD AVENUE, McDonald Homes newest enclave of custom-built homes on over 230ft deep lots with views of the Trent River and backing onto the Trans-Canada Trail! With superior features & finishes throughout, the ""Aquata"" floor plan offers open-concept living with almost 1200 sq ft of space on the main floor. Gourmet Kitchen boasts beautiful custom cabinetry with ample storage and sit-up Island, with patio doors leading out to your rear deck where you can enjoy your morning coffee. Large Primary Bedroom with Walk In closet & Ensuite. Second Bedroom can be used as an office or den. Option to finish lower level to expand space even further with an additional two bedrooms, large recreation room and full bathroom. 1.5 car garage with direct inside access to foyer. Includes quality laminate/Luxury Vinyl Tile flooring throughout main floor, municipal water/sewer & natural gas, Central Air, HST & 7 year TARION New Home Warranty! Fall/Winter 2024 closings available. Located near all amenities, marina, boat launch, restaurants and a short walk to the Hastings-Trent Hills Field House with Pickleball, Tennis, Indoor Soccer and so much more! (id:35492)
Royal LePage Proalliance Realty
Lot 30 Robert Woolner Street
Ayr, Ontario
Executive Townhomes available. FREEHOLD- NO POTL, NO CONDO FEES, NO DEVELOPMENT FEES . This large END unit is 1,987 square foot (other plans available) 3 bedroom, 3 bathroom home has a huge unfinished basement which includes a 3 piece rough in, a 200 amp service and Central Air Conditioning. and 5 Appliances , are some of the upgrades included. The double door entrance opens to a spacious open concept main floor layout with sliders off the kitchen and a two piece bathroom. Upstairs has the convenient laundry room and 3 large bedrooms with two full bathrooms. Access from garage into home and access from garage to your backyard. Parking for 3 cars, ( PRIVATE DRIVEWAY )one in the oversized garage and two in the double length PRIVATE driveway. A family oriented community nestled within a residential neighbourhood. Closings are Spring/Summer 2025. Visit our Presentation Center at 173 Hilltop Dr., Ayr. Open Saturday and Sunday from 1:00-4:00, or by private appointment. TOTAL $25,000 DEPOSIT balance at closing. (id:35492)
RE/MAX Icon Realty
Lot 28 Robert Woolner Street
Ayr, Ontario
Executive Townhomes available. FREEHOLD- NO POTL, NO CONDO FEES, NO DEVELOPMENT FEES . This large 1,783 square foot (bigger plans available) 3 bedroom, 3 bathroom home has a huge unfinished basement which includes a 3 piece rough in, a 200 amp service and Central Air Conditioning. and 5 Appliances , are some of the upgrades included. The double door entrance opens to a spacious open concept main floor layout with sliders off the kitchen and a two piece bathroom. Upstairs has the convenient laundry room and 3 large bedrooms with two full bathrooms. Access from garage into home and access from garage to your backyard. Parking for 3 cars, one in the oversized garage and two in the double length driveway. A family oriented community nestled within a residential neighbourhood. Closings are Spring/Summer 2025. Visit our Presentation Center at 173 Hilltop Dr., Ayr. Open Saturday and Sunday from 1:00-4:00, or by private appointment. TOTAL $25,000 DEPOSIT balance at closing (id:35492)
RE/MAX Icon Realty
376 Appalachian Circle
Ottawa, Ontario
Introducing a stunning Caivan Home, exquisitely designed with luxury, comfort, and convenience in mind. This brand-new residence boasts providing ample room for you and your loved ones to thrive. Step inside and be greeted by a 9-foot ceiling on the main floor, creating an open and airy atmosphere throughout. quartz kitchen countertop that adds a touch of elegance. With a total of 3 bathrooms, convenience and privacy are prioritized for every resident. This remarkable property Backs onto a green area giving lots of privacy. Beautiful Hardwood, two car garage and lots more, Don't miss out on this!! **** EXTRAS **** Brand new (S/s Fridge, S/s Stove, B/I Dishwasher, Washer and Dryer, All Elfs. (id:35492)
Right At Home Realty
Lot 112 Upper Thames Drive
Woodstock, Ontario
BACKING TO RAVINE WITH 3 CAR GARAGE PARKINGS FULLY UPGRADED DETACHED HOME!! New Construct 3 Car Garage Detached Home Backing to Ravine Open Space Available via Assignment Sale with Closing in April 2025! This stunning detached home, situated on a 42' lot, boasts a prime location backing onto an open ravine space, offering serene views and tranquility. With a perfect fusion of comfort, style & functionality, this residence is an excellent choice for those seeking contemporary luxury living.Featuring a remarkable layout, this home comprises 4 bedrooms, a media room, 4.5 bathrooms, along with a 3-car garage. The modern elevation includes a balcony on the second floor, adding to the appeal of outdoor living.Meticulous attention to detail is evident throughout the design, ensuring a harmonious blend of comfort and opulence. A unique floorplan ensures complete privacy, with each bedroom seamlessly connected to its own bathroom, enhancing the living experience for all occupants. Includes Branded Stainless Steel Appliances In Open Concept Kitchen with Center Island!! (id:35492)
RE/MAX Gold Realty Inc.
234, 228 Read Road
St. Catharines, Ontario
Are you looking for a greenhouse farm ideal for year-round horticulture, mushrooms, and specialty crops? You won’t want to miss this one! Located on the border of St. Catharines and Niagara-on-the-Lake, one of Canada's most scenic regions. Just minutes from St. Catharines, Niagara Falls, and 1.5 hours from the GTA, with a quick 20-minute drive to the USA. Features: 1.Two spacious houses (1,800 sq. ft. and 2,000 sq. ft.) on 5 acres 2.Large insulated barn (~40 x 110 feet) 3.75,000 sq. ft. of meticulously maintained Venlo-style greenhouses 4.3-phase power at front and ample river water from the canal for irrigation The property offers 2 hydro bills, 3 gas meters, 3 boilers, access to well water, natural gas, and irrigation from the canal. There’s also vacant land at the rear, ready for business expansion. The greenhouses have been used to grow flowers, vegetables, and hydroponic produce. The owner is available to provide training if needed, making it ideal for family living and farm business success. Profitable leasing options are available (Note: for leasing, only traditional crops like vegetables and flowers are allowed—no special crops). Recent investments have been made to update the property. Canada’s immigration program prioritizes greenhouse workers, offering a unique investment and immigration opportunity. (id:35492)
Right At Home Realty
Lot 1 Monarch Drive
Orillia, Ontario
Offering the Denali Model (elevation A) by Mancini Homes, located in the highly sought after West Ridge Community on Monarch Drive. 2,440 SF 2 storey model. Home consists of many features including 9ft ceilings on the main level, rounded drywall corners, oak stair case, 5 1/4 inch baseboards, etc. Home consists of 4 bedrooms, 4 bathrooms, laundry located on the main level, open kitchen and great room, and situated on a 50x115 lot (lot 1). Finishes are determined based on purchaser. Neighourhood is in close proximity to Walter Henry Park and West Ridge Place (Best Buy, Homesense, Home Depot, Food Basics). Note that Monarch Drive is an active construction site. (id:35492)
Century 21 B.j. Roth Realty Ltd.
220 Ramblewood Drive
Wasaga Beach, Ontario
Nestled in the heart of the picturesque Wasaga Beach community Shoreline Point, 220 Ramblewood Drive is a newly built bungalow that epitomizes modern living & even features in-ground sprinklers. With 4 bedrooms and 3.5 bathrooms, this home offers ample space for a growing family. This meticulously designed home offers an expansive open-concept kitchen and living room, ideal for entertaining or relaxing with family and friends. You'll find every inch of this home is flooded with natural light. The living room boasts an elegant electric fireplace, creating a cozy ambiance for gatherings or quiet evenings at home. The chefs kitchen features a large island, s/s appliances & a spacious eating area. The primary bedroom seamlessly flows perfectly adjacent with the living room. This primary suite features a walk-in closet, & a 5-pc ensuite with a large soaker tub. On the main floor you will also find 2 additional generously sized bedrooms, a 4-pc bath & a 2-pc powder room. Venture downstairs to the partially finished basement, where you'll find a large recreation room, an additional spacious bedroom and a well-appointed 3-piece bath offering versatility and convenience. The basement also offers loads of flexible space left to complete to suit your needs. Situated in the sought-after community of Wasaga Beach, this home offers proximity to pristine beaches, parks, and a host of recreational activities and backs onto a future proposed park.This beautiful home offers the perfect blend of relaxation and adventure, located just minutes from popular ski hills. Enjoy easy access to winter sports while living in a serene, family-friendly neighborhood! Make 220 Ramblewood Drive your new sanctuary. Schedule your private viewing today and discover the endless possibilities awaiting you in this stunning bungalow. (id:35492)
Revel Realty Inc.
220 Ramblewood Drive
Wasaga Beach, Ontario
Nestled in the heart of the picturesque Wasaga Beach community Shoreline Point, 220 Ramblewood Drive is a newly built bungalow that epitomizes modern living & even features in-ground sprinklers. With 4 bedrooms and 3.5 bathrooms, this home offers ample space for a growing family. This meticulously designed home offers an expansive open-concept kitchen and living room, ideal for entertaining or relaxing with family and friends. You'll find every inch of this home is flooded with natural light. The living room boasts an elegant electric fireplace, creating a cozy ambiance for gatherings or quiet evenings at home. The chefs kitchen features a large island, s/s appliances & a spacious eating area. The primary bedroom seamlessly flows perfectly adjacent with the living room. This primary suite features a walk-in closet, & a 5-pc ensuite with a large soaker tub. On the main floor you will also find 2 additional generously sized bedrooms, a 4-pc bath & a 2-pc powder room. Venture downstairs to the partially finished basement, where you'll find a large recreation room, an additional spacious bedroom and a well-appointed 3-piece bath offering versatility and convenience. The basement also offers loads of flexible space left to complete to suit your needs. Situated in the sought-after community of Wasaga Beach, this home offers proximity to pristine beaches, parks, and a host of recreational activities and backs onto a future proposed park. This beautiful home offers the perfect blend of relaxation and adventure, located just minutes from popular ski hills. Enjoy easy access to winter sports while living in a serene, family-friendly neighborhood! Make 220 Ramblewood Drive your new sanctuary. Schedule your private viewing today and discover the endless possibilities awaiting you in this stunning bungalow. (id:35492)
Revel Realty Inc. Brokerage
353 Queenston Road
Hamilton, Ontario
Unlock the full potential of this prime investment opportunity, currently underutilized, and ready to flourish under new ownership. Discover the hidden value within this property, featuring 3 commercial units, 6 apartment units, and a versatile banquet hall space, all waiting to be maximized for optimal returns. Strategically positioned along the LRT transit corridor with a mix-use medium density zoning, this property offers an array of possibilities for expansion and enhancement. Corner Property With 122' Frontage Exposure On Queenston Rd And Ample Parking Spaces. Easy Access To Red Hill Parkway And QEW. Floor Plan Available. **** EXTRAS **** Assessment Role Legal Description PLAN 556 LOTS 3, 46, 47, 48 Land Registry Address 353 Queenston Rd And Municipal Address 345-353 Queenston Road (id:35492)
Right At Home Realty
35 Canal Bank Road
Port Colborne, Ontario
Located in the heart of Port Colborne, this is a well maintained century home overlooking the canal on a quiet, dead-end street with beautiful canal views from almost every window! While maintaining a timeless aesthetic and old world charm, this home has new flooring, new driveway, new kitchen with granite countertops, and new custom doors. Insulated walls and roof. Outside the large backyard is fully fenced, with 2 sheds and plenty of room for future recreational plans. The 3 season sun room enjoys plenty of natural light. This property is close to Splashtown water park and two public beach properties in a community known for the Welland Canal, historic West St, waterfront park and its great beaches. Move-in ready with easy highway access to Niagara, Hamilton and Toronto regions. Other room - there is an ante room outside the primary bedroom with a walk-in closet. (id:35492)
Century 21 Heritage Group Ltd.
9 Dunvegan Road
Toronto, Ontario
Welcome To The Iconic Freehold Townhouse, Approx. 2,140 Sqft + Terrace, Nested In The Heart of Old Forest Hill Village. Newly Renovated, Exquisite Attn To Detail. Designed By Richard Wengle With Interiors By Acclaimed Wise Nadel. Stunning Gourmet Kitchen, State Of The Art Appliances. Contemporary Open Concept Main Level Flooded With Natural Light, 10Ft Ceilings, Gorgeous Hardwood Floors Throughout, All Bedrooms With Private Ensuites, Sumptuous Primary Suite With Spa-Like Ensuite And His & Hers Walk-In Closets, Radiant Heated Floors. Dream Summer Oasis With Built-In Bbq Centre. Stay Safe & Dry with Underground 2 Parking. . Step To Top School(Ucc, Bishop Strachan) Yonge & St Clair Amenities. **** EXTRAS **** Condo Alternative, Low Maintenance Fees, Direct Access from Garage to Sweet home (id:35492)
Homelife New World Realty Inc.
Lot 1 Monarch Drive
Orillia, Ontario
Offering the Denali Model (elevation A) by Mancini Homes, located in the highly sought after West Ridge Community on Monarch Drive. 2,440 SF 2 storey model. Home consists of many features including 9ft ceilings on the main level, rounded drywall corners, oak stair case, 5 1/4 inch baseboards, etc. Home consists of 4 bedrooms, 4 bathrooms, laundry located on the main level, open kitchen and great room, and situated on a 50x115 lot (lot 1). Finishes are determined based on purchaser. Neighourhood is in close proximity to Walter Henry Park and West Ridge Place (Best Buy, Homesense, Home Depot, Food Basics). Note that Monarch Drive is an active construction site. (id:35492)
Century 21 B.j. Roth Realty Ltd. Brokerage
695 Benninger Drive
Kitchener, Ontario
QUICK CLOSING AVAILABLE. SUBMIT YOUR OFFER TO US TODAY! The Elderberry Contemporary Model - starting at 2,456sqft, with double car garage. This 4 bed, 3.5 bath Net Zero Ready home features taller ceilings in the basement, insulation underneath the basement slab, high efficiency dual fuel furnace, air source heat pump and ERV system and a more energy efficient home! Plus, a carpet free main floor, quartz countertops in the kitchen, 45-inch upper cabinets in the kitchen, plus so much more! Activa single detached homes comes standard with 9ft ceilings on the main floor, principal bedroom luxury ensuite with glass shower door, 3 piece rough-in for future bath in basement, larger basement windows (55x30), brick to the main floor, siding to bedroom level, triple pane windows and so much more. For more information, come visit our Sales Centre which is located 62 Nathalie Street, Waterloo and Sales Centre hours are Mon-Wed 4-7pm and Sat-Sun 1-5pm. (id:35492)
Century 21 Heritage House Ltd.
Peak Realty Ltd.

