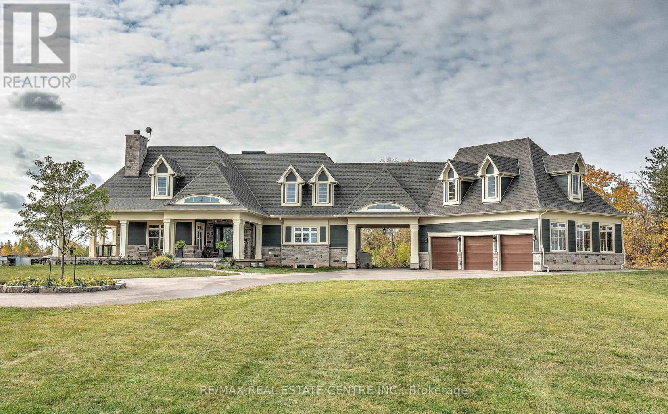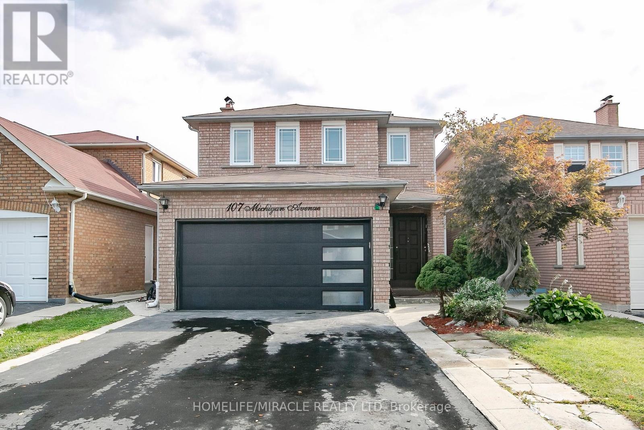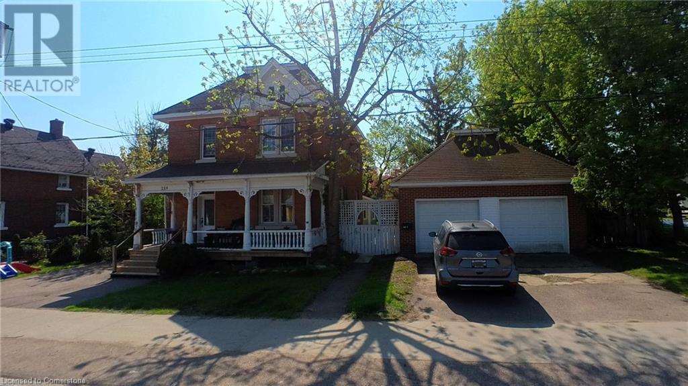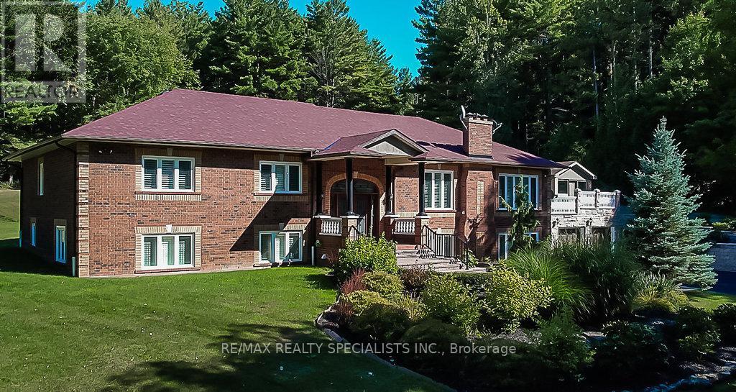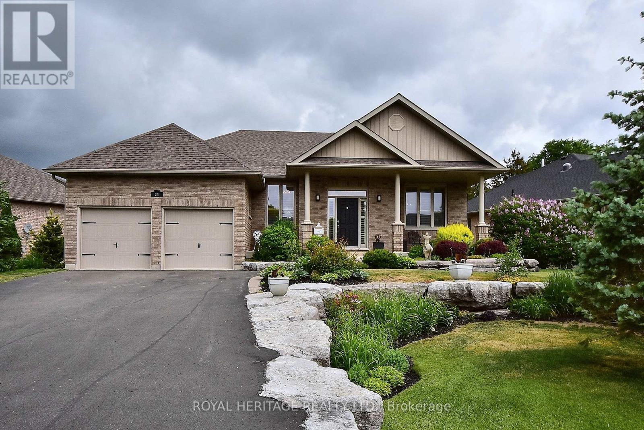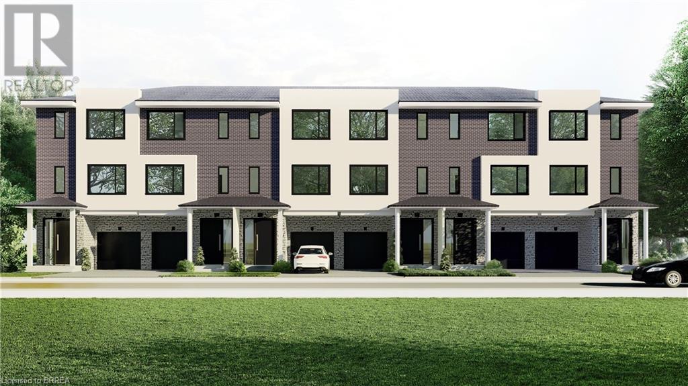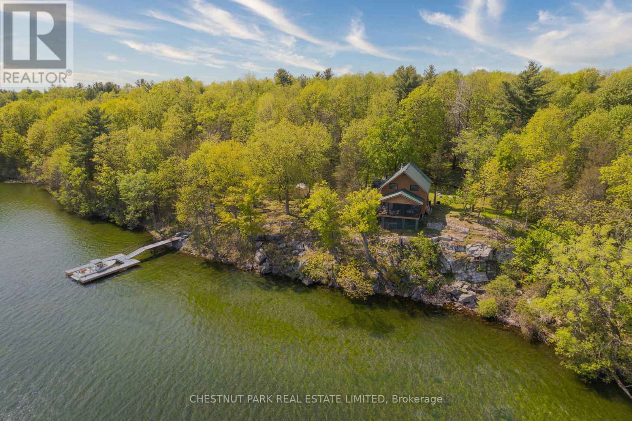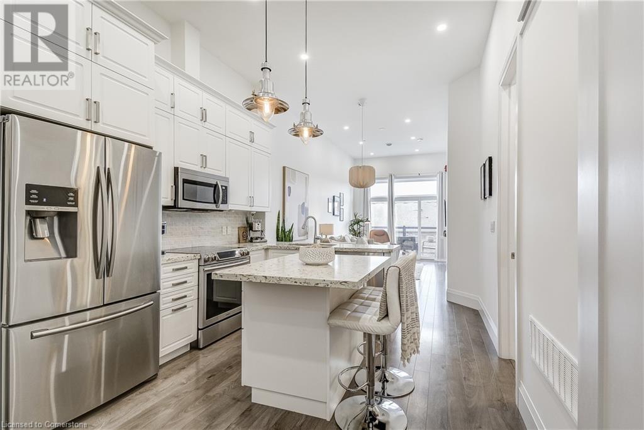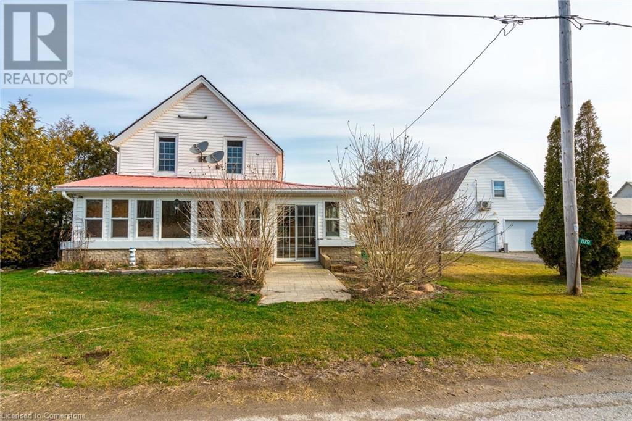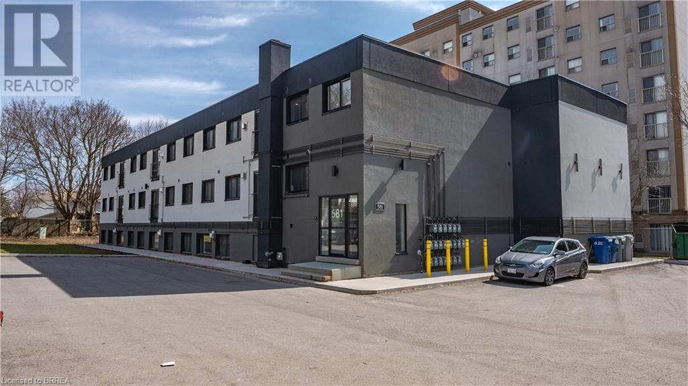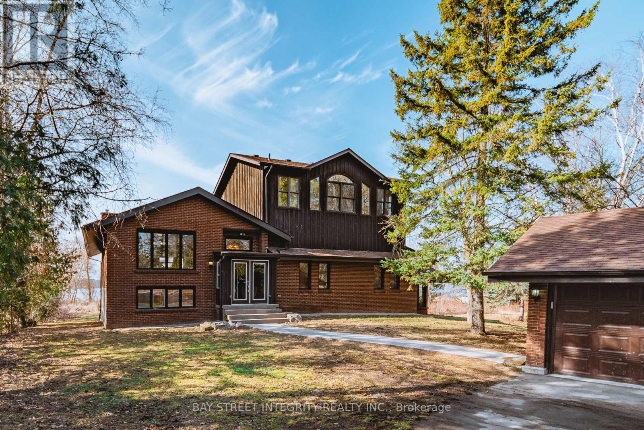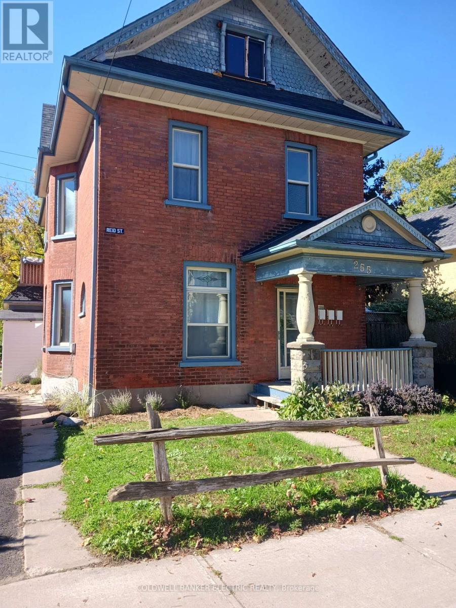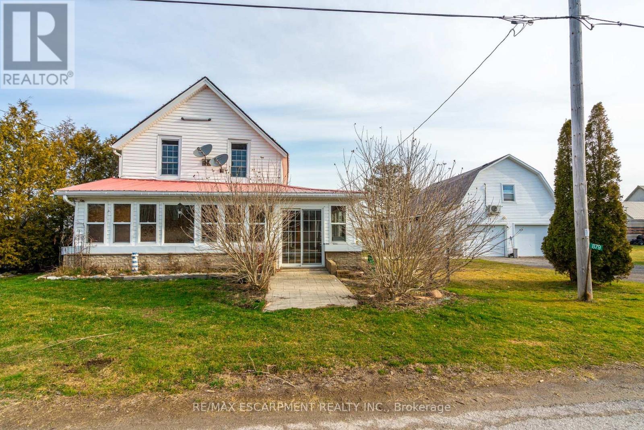4496 Henderson Road
Milton, Ontario
Spectacular Custom Built Architectural Masterpiece. Located on 3.8 Acres in the hamlet of Trafalgar near the Oakville Milton Border. Great location, Minutes to 407, Shopping & Schools. A Country Estate with all of the City Amenities .Gourmet Kitchen with 118"" island, 2-storey Great room, In Floor Heated Walk-out Basement at Grade, Dream Garage fits 6 cars, Zero Emission Geothermal Heating/ Cooling ,Beautiful Wrap Around Covered Patios. An Absolute Must See! NOTE: All photos are NOT digitally enhanced. NOT virtually staged. **** EXTRAS **** 400 Amp Service, Garage has full storage basement and workshop (id:35492)
RE/MAX Real Estate Centre Inc.
107 Michigan Avenue
Brampton, Ontario
Absolutely Gorgeous & Sun Filled Green park Build family Home fully Brick. Fully Renovated with Professionally Painted Beautiful upgraded House. Very Spacious 4 bedrooms, Large family room with fireplace, Separate Huge Living room and Dinning room. Fully renovated open concept Kitchen with Huge breakfast area Open to Backyard. 3 Bedrooms Basement with beautiful large Kitchen with Separate Entrance. Tenants are willing to stay in Basement. No carpet in whole House. All Brand new Zebra Blinds in whole House. Come and See this Beautiful Home Before Its Gone!!! **** EXTRAS **** All existing appliances, All light Fixtures, All Ceiling Fans, windows covering/blinds, CAC, Garage door opener, Fully Renovated. Excellent Location, Close to all Major Amenities, Shopping Plaza, Schools, Sheridan College, Park, Bus Service (id:35492)
Homelife/miracle Realty Ltd
259 Trafalgar Road
Pembroke, Ontario
Welcome to your prime real estate opportunity in the heart of Pembroke! This duplex offers the perfect blend of modern updates, reliable income, and spacious outdoor living. The large main unit is vacant and has been updated boasting a stunning butcher top kitchen with stainless steel appliances, in suite laundry, and large 4 piece renovated bathroom. The second bedroom of the main unit can be found on the second floor with its own bathroom. The second unit comes with a long-term tenant, ensuring a reliable and consistent stream of income for savvy investors. The property boasts a spacious 2-car garage with a loft, offering endless possibilities. Completing this property is an amazingly large private backyard, this outdoor haven is a rare find in central Pembroke. Move in ready and have extra revenue from the upstairs unit or use as a multi generational home. (id:35492)
Red And White Realty Inc.
459 Silverwood Avenue
Welland, Ontario
Welcome to your family home at 459 Silverwood Avenue, nestled in the heart of Welland's vibrant new family development. Boasting a spacious layout with 4 generously sized bedrooms and 2.5 bathrooms, this residence is designed with family living in mind.\r\n\r\nStep inside to discover an open-plan main floor featuring soaring 9ft ceilings that create an airy and inviting ambiance. The heart of the home offers a stylish kitchen that flows seamlessly into the dining and living areas, perfect for hosting gatherings and creating cherished family memories.\r\n\r\nUpstairs, convenience is key with a second-floor laundry room, making household chores a breeze. Retreat to the tranquility of the master bedroom, complete with a private ensuite, ensuring a peaceful escape for parents.\r\n\r\nThe finished basement presents additional living space for entertainment or relaxation, while the fenced yard offers a secure outdoor area for children to play. Outdoor enthusiasts will be delighted with the spacious back deck, perfect for summer barbecues.\r\n\r\nA double car garage and four parking spaces cater to all your vehicular needs. Located close to parks and amenities, this home ensures comfort and convenience are always within easy reach. Discover the perfect blend of style and practicality. (id:35492)
Engel & Volkers Niagara
317 - 170 Jozo Weider Boulevard
Blue Mountains, Ontario
Step into luxury living with this recently updated one-bedroom suite at Seasons At Blue. Boasting an open-concept layout, this unit offers ample space and privacy, complete with full kitchen facilities and a cozy living area. Rest easy in the comfort of a private bedroom with a queen bed, supplemented by a convenient sofa bed in the living space. Sold fully furnished, this suite is not only a retreat but also a lucrative investment, generating over $21k in net income through the Blue Mountain Resort rental pool program in 2023.\r\nBut that's not all – having already paid and completed a refurbishment costing almost $55k, this unit stands out among its peers. Featuring new paint, flooring, furniture, bathrooms, and kitchen appliances, it exudes a fresh, contemporary ambiance. Enjoy easy access to village boutiques, as well as a myriad of outdoor activities such as skiing, mountain biking, hiking, and golfing. \r\nIndulge in the resort's amenities, including a year-round outdoor hot tub, seasonal swimming pool, fitness room, and sauna. With two levels of heated underground parking, underground bike storage, and a ski locker, convenience is at your fingertips. Plus, take advantage of exclusive access to a private beach just a short 10-minute drive away on the picturesque shores of Georgian Bay. Condo fees cover utilities, allowing for hassle-free ownership. Experience the ultimate in convenience with ski-in/ski-out access to Blue Mountain's slopes, and embrace the enchanting beauty of each season. Whether you seek a luxurious retreat or a savvy investment opportunity, Seasons At Blue offers the perfect blend of comfort, convenience, and profitability. HST on the purchase price is applicable but may be deferred by obtaining an HST number and participating in the Blue Mountain Resort rental program. 2% + HST Blue Mountain Village Association entry fee is applicable and annual fee of $1.00 +HST per sq.ft. payable quarterly. (id:35492)
RE/MAX By The Bay Brokerage
8339 Finnerty Side Road N
Caledon, Ontario
Gorgeous Spacious Raised Bungalow Nestled Amongst Towering Trees On Beautiful Private & Peaceful 25 Acres Backing Onto Conservation Area. Over 5800 Sq. Ft. Of Living Space. Lovely Home With Large Living Room With Wood Burning Marble Fireplace, Cathedral Ceilings, Open To Separate Dining Room And To Entertainers Sized Kitchen With Island, Granite Floor And Walk-Out To An Oversized Deck 33X35 Ft. And A Gazebo 21.5X12.7 Ft. With 2 End Doors, All Thermal Windows And Ceramic Floor. Full Ensuite With Jacuzzi Marble Floors And Walls. High-Quality Thermal Windows With Spectacular Views Of The Amazingly Beautiful Property. Hardwood Throughout. Large Foyer With Marble Floors. 4 Large Bedrooms 2 In Lower. Lower Level Features A Beautiful Flagstone Wet Bar/Kitchen Open To Large Family Room 39.6X31 Ft. Above Grade Family Room W/Marble Fireplace. Entertainers Delight Spa Room, Sauna, His & Hers Change Rooms & Shower. An Entertainer's Dream And Fantastic In-Law Setup. Cold/Storage & Electrical Rooms. **** EXTRAS **** Skylights,California Shutters Throughout, Exist.Window Treats, & Elfs, Elegant Cove Moldings. Oversized 3 Car Garage W/Walk-In To Lowergroundlevel.Overhauled Irrig. Sys2022.Roof 2022, Gra.doors 2022. Centvac,Furnace, & Backup Prop Generator (id:35492)
RE/MAX Realty Specialists Inc.
34 South Harbour Drive
Kawartha Lakes, Ontario
PRICE IMPROVEMENT!!! MOTIVATED SELLERS!! BRING AN OFFER!! Welcome to Port 32 Bobcaygeon! This immaculate R2000 brick bungalow shows pride of ownership throughout, from the landscaped yard ( with sprinkler system) to the homes decorated interior you will be impressed. The home features 3 bedrooms, 2.5 bathrooms, double car garage, main floor laundry, main floor family room, with walk out to 3 season sunroom, cathedral ceilings, fireplace. Kitchen overlooks family room, has a breakfast bar with sink, quartz counter tops, there is also a breakfast nook with walk out to sunroom. Butlers pantry leads to formal dining room. Primary bedroom has 5 piece ensuite, his and hers closets. On the lower level you will find 2 additional bedrooms, 3 piece bathroom, rec room, storage/office room, utility room. The features of this home are too many to list..see documents for more ..... Port 32 is an adult lifestyle community, Spa Club membership includes access to the lake, swimming pool, event hall, work out room, pool tables, boat harbour, and more (id:35492)
Royal Heritage Realty Ltd.
161 Fifth Avenue Unit# 3
Brantford, Ontario
Experience the epitome of modern living in this luxury townhome in the heart of Brantford, Ontario. Discover a harmonious blend of contemporary design and luxurious finishes that elevate your lifestyle. Imagine living in a home that caters to all of your needs, personal style and compliments your way of living. At Stancon Homes, we build homes that provide you with a space that reflects the latest trends in architecture and design. Embrace the convenience of a residence that effortlessly complements your way of life. Our homes reflect our commitment to creating exceptional living spaces. This showcases our dedication to excellent design and construction, ensuring homes that redefine quality living. Choose a home celebrated for its craftsmanship and attention to detail. (Some images are renderings) (id:35492)
Realty Advisors & Co.
56 Club Island
Leeds & The Thousand Islands, Ontario
Welcome to a wonderful 3 season cottage, off the beaten track, with little boat traffic yet minutes from Rockport. Set high over the rivers edge, there are outstanding panoramic sunrise views to the southeast and out over the Seaway. This very private, large, 7-acre island property not only has its own walking trail but there is a walking trail around the island too. Cottage upgrades include new pine panelling throughout, new trim & doors, all new windows, insulated floor and ceiling in living room, a new BBQ deck off the kitchen and, a new 30 floating dock with a 24 center slip. (id:35492)
Chestnut Park Real Estate Limited
4010 Fracchioni Drive
Lincoln, Ontario
Three years old Beautiful Freehold Townhouse built by Cache Builders. 1604qft. Close to Estate Wineries, Hwy, Church, School, Shopping and other amenities. Buyer or Buyer agent to verify the measurements. Please give 48 hrs notice for showing, as it is occupied by Tenants. Easey access to Niagara Falls, Hamilton and Toronto. Need 72 hrs Notice. **** EXTRAS **** Stainless Steel (Fridge, Stove, Dishwasher), Washer and Dryer (id:35492)
Ipro Realty Ltd.
16 Waterview Lane
Grimsby, Ontario
Luxuriously freehold breathtaking views from the Roof Top Patio. Two lake facing Private deck areas along with full walk out from the lower level to the Beachfront. The second floor level accommodates an elegant kitchen, living room with fireplace, Dinette with walk out to deck . The master suite comes with a stunning Lake facing view featuring a Soaker Tub, Double sink and a modern shower. POTL Fees: $80.00. Close to HWY, Niagara Falls, Grimsby Downtown, Hospitals and Niagara Wineries. Walking distance to Lake Ontario. Need 72 hrs Notice for showing. (id:35492)
Ipro Realty Ltd.
634 Kirkwood Avenue
Ottawa, Ontario
Welcome to 634 Kirkwood Ave, nestled in the vibrant and sought-after community of Westboro/Hampton Park. This home is exceptionally well-suited for accommodating multiple generations under one roof. This outstanding property boasts a total of 6 beds and 5 baths. The main level features a spacious living room with gas fireplace, dining area, a modern kitchen with stone countertops, as well as three baths and three beds. The laundry room/mudroom has direct access to the deck. A fully finished lower level features 3 beds, 2 baths, a kitchen with stone countertops and living/dining area. Step outside to the inviting back patio, with a cozy lounge area, perfect for winding down at the end of the day and entertaining. Enjoy the convenience of nearby shopping, accessible transit and schools. This property features a carport as well as detached 1-car garage and parking for six more cars. The zoning is R4UC and has a variety of building opportunities. Some pictures have been virtually staged., Flooring: Hardwood, Flooring: Ceramic, Flooring: Laminate (id:35492)
Engel & Volkers Ottawa
634 Kirkwood Avenue
Ottawa, Ontario
This is a wonderful opportunity for investors and developers. Zoning of this 54’ x 115’ lot is R4UC with a variety of building opportunities. Ideally situated in the vibrant community of Westboro/Hampton Park, this land offers a prime location. Across the street is Hampton Park Plaza with convenient shopping. A leisurely stroll down the street to the heart of Westboro reveals an array of amenities, from diverse restaurants to boutique shops, yoga studios, and convenient stores such as Farm Boy, Superstore and specialty grocers. Embrace urban living at its best, with abundant green spaces, walking and biking trails, the picturesque Ottawa River, and easy access to public transit all within close reach. Envision the building possibilities awaiting you in this dynamic neighbourhood! Buyer to verify building opportunities. Some photos have been virtually staged., Flooring: Hardwood, Flooring: Ceramic, Flooring: Laminate (id:35492)
Engel & Volkers Ottawa
30 Cedar Drive
Caledon, Ontario
Welcome to Cedar Drive one of Caledon's most sought after estate style residential developments. Frank Lloyd Wright Influenced, this Executive Style Bungaloft Is Perfect For The Outdoor Enthusiast who also loves Entertaining. Newly renovated kitchen with Cambria Quartz counters, built-in Wolf & Sub Zero Appliances. Heated with Natural Gas and fully wired with Fiber Hi-Speed Internet. The east wing is perfect for the successful individual with the option to Work From Home with your own separate access Home Office. All bedrooms are ensuite. 5.47 Acres Of Excellence! Enjoy the Views of this Hardwood Forested Property With 3/4 Acre Fully Stocked Pond. Take advantage of the 1.8 acre tax incentive program. Monitored security system, 2 EV Chargers, predictive automated irrigation system, 22kw Generac generator with remote monitoring - 3 fireplaces including 1 wood-burning, 3 car garage. ****All of this and more just an easy commute to Toronto! **** EXTRAS **** Just a hop skip & a jump to the Caledon Trail System and Provincial Park & Conservation Park. A chip & a put to the Caledon Country Club, Devils Pulpit Association and Osprey TPC Courses, a Cast away from the Caledon Trout Club. (id:35492)
Sutton-Headwaters Realty Inc.
344 Moonlight Drive
Russell, Ontario
New 2024 single family home, Model Thunder is sure to impress! This home features a 3 car garage, large open concept kitchen with a large walk-in pantry and a main floor office. The dinning and family room boast a beautiful cozy gas fireplace. First floor laundry room includes a deep sink. Spacious master bedroom with a large walk-in closet, complimented with a 4piece Ensuite including a soaker tub and separate shower enclosure. All bedrooms are oversized. The basement is partially finished and awaits your final touches! House is ready for immediate occupancy. (id:35492)
RE/MAX Affiliates Realty Ltd.
85 Morrell Street Unit# 218a
Brantford, Ontario
STUNNING! This is simply the only word one can use to describe this truly magazine worthy condo. Soaring 11 Ft ceilings with elegant 8 foot tall doors, stepping into this home for the first time is nothing short of Breathtaking. Oversized modern windows flood the living space with natural light, while the newly painted Benjamin Moore Chantilly lace paint provides the perfect airy canvas for your interior design. The well laid out kitchen provides lots of quartz countertop for prep space, while the peninsula allows you to work in the kitchen while entertaining and being part of the conversation in the living room. Adding to the grand feel is the double-high premium cabinets with crown moulding providing lots of extra storage. All new light fixtures and potlights were installed throughout in 2021, all of which are on wifi smart light switches. Create beautiful mood lighting and various lighting scenes with a simple voice command. The large primary bedroom has ensuite access to the 4-pc bath and the stackable laundry set hidden behind the sliding door makes for an easy laundry day. A second bedroom with gorgeous skylight and oversized closet provide a lot of versatility to the unit. Outside is a tranquil 19'x5' deck to enjoy morning coffees. Upstairs are two large roof-top terraces with lounges, Fire-table, and BBQ's, as well a games and entertainment room for when entertaining bigger parties. The unit is situated near the highway, The Grand River and many hiking trails. (id:35492)
Apex Results Realty Inc.
879 Port Maitland Road
Dunnville, Ontario
Discover the essence of rustic charm in this century home gem nestled within the hamlet of Port Maitland and five minutes from Dunnville. A fixer-upper or rebuild opportunity, this property offers 3 bedrooms, one bathroom and a huge double garage with a large loft space that includes heat and AC. Embrace the allure of small-town living with endless potential, because you are just a short walk to the Grand River and Lake Erie. Ideal for investors or DIY enthusiasts. This is your chance to sculpt your vision in this idyllic setting. Don't be TOO LATE*! * REG TM. RSA. (id:35492)
RE/MAX Escarpment Realty Inc.
7 Sandy Pines Trail
South Bruce Peninsula, Ontario
BUNGALOW WITHIN WALKING DISTANCE TO SOUTH SAUBLE BEACH Lake Huron. Updated bungalow offers main floor living at its best! Three bedrooms, two bathrooms, a beautifully updated kitchen. The photos speak volumes of the impeccable pride of home ownership in this little beauty. Enjoy morning coffee on your covered front porch over looking the perennial flower beds while enjoying the peacefulness of this little neighbourhood. Or enjoy entertaining in the private back yard on a large entertainment size deck. Or enjoy paddle boarding, fishing or kayaking with in a 5 minute walk to access Silver Lake or if you want to sun bathe and enjoy the pristine shores of Lake Huron you can take a 15 minute walk to south Sauble Beach entrance. (id:35492)
Sutton-Sound Realty
581 Strasburg Road
Kitchener, Ontario
Secure, turn key investment in a great neighborhood located in Kitchener, Ontario. This 21 unit residential building was completely renovated three years ago, which consist of new roof, electrical, heating systems, and the units themselves. Attractive assumable mortgage at 4.8% available. (id:35492)
Royal LePage Brant Realty
2 12th Street
Grimsby, Ontario
Welcome to your luxurious lakefront retreat! This custom-built home features 3434 square feet of elegance, highlighted by a stunning living room offering panoramic views of Lake Ontario. Set on a prime waterfront lot, this property boasts unparalleled views and a lifestyle of opulence. The sunlit living room showcases a picturesque lake view through wall-to-wall windows, creating a cozy atmosphere for intimate gatherings or stylish entertaining. The chef-inspired kitchen is equipped with high-end appliances and a spacious island for hosting. Three bedrooms, five bathrooms, and a master suite with a spa-like ensuite bathroom provide ample space for family and guests. Situated in a prestigious lakefront community, this home presents a unique chance to embrace lakeside living at its finest. (id:35492)
RE/MAX Realty Specialists Inc.
236 Summit Drive
Scugog, Ontario
NEWLY DECORATED LUXURY COTTAGE On Lake Scugog.100 Ft Waterfront , Private Dock.Magnificent Sunset View.5 Bedrooms, 4 Renovated 3-Pce Baths Served By Extra Large Water Pressure Tank. Heated Inground Pool, Indoor Hot Tub For 6. Modern Open Concept Kitchen. Big Balconies Overlooking Lake/ Sunset Views. Various Summer Activities. Regular Lot With Great Potential. Mins To Downtown Port Perry & Casino. Fibre Optics Avail. Must See To Appreciate. **** EXTRAS **** All Elfs, Window CoveringAll Elfs, Window Coverings, Stainless Steel Appliances, Water Filter, Water Softener, Cac, Large Water Tank, Pool Equipment, Hot Tubs, SnookerTable And Accessories, New Gutter Guards, Uv Light Filter, Private Dock. (id:35492)
Bay Street Integrity Realty Inc.
255 Reid Street
Peterborough, Ontario
Downtown Triplex featuring 2 main floor 1 bedroom units and large 2nd floor , 2 bedroom unit with 3rd floor loft. Private parking for up to 4 cars on paved driveway with straight-through access between Reid and Park Streets. Each unit has a private entrance and separate electricity meters (Tenants pay heat/hydro). New roof in 2015. Total monthly income $4,800. (id:35492)
RE/MAX Hallmark Eastern Realty
879 Port Maitland Road
Haldimand, Ontario
Discover a rare gem: a picturesque property just a short stroll from the stunning shores of Lake Erie. Nestled near a vibrant marina and an inviting sailing club, this prime location offers endless possibilities. Whether you envision tearing down the existing structure to build your dream home or creating a serene escape from the hustle and bustle, this parcel is your canvas. Enjoy breathtaking lake views, convenient access to water activities, and a charming community ambiance. Dont miss the chance to own this exceptional piece of real estate and turn your vision into reality! RSA. (id:35492)
RE/MAX Escarpment Realty Inc.
520 Steeles Avenue W
Vaughan, Ontario
Parking Spot !! **** EXTRAS **** Must Be A Unit Owner Of One Of The Condo To Purchase. Other parking spots also available. (id:35492)
Rc Best Choice Realty Corp

