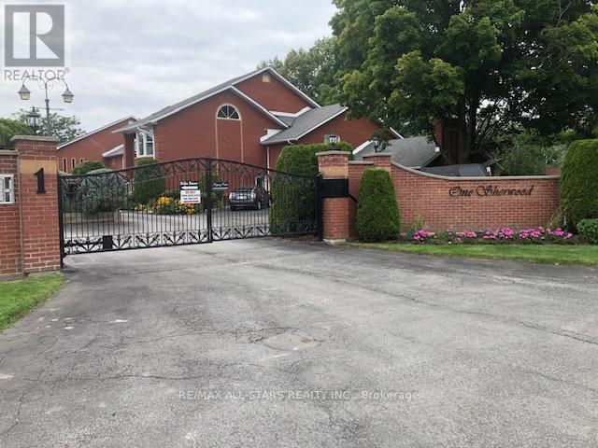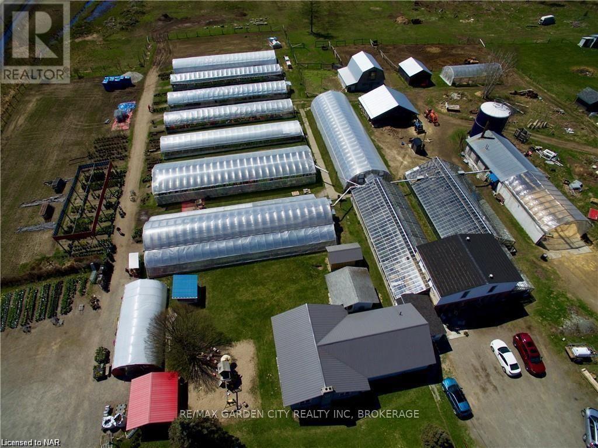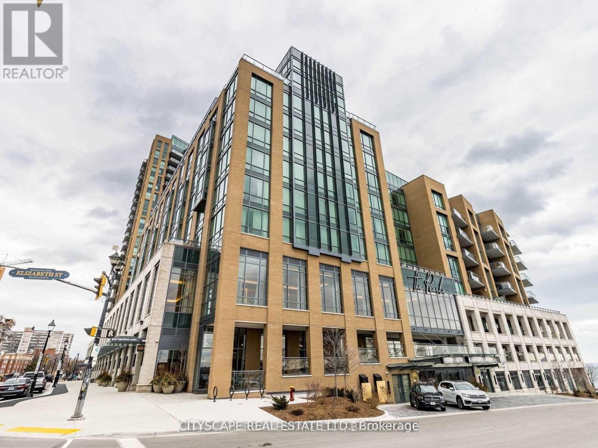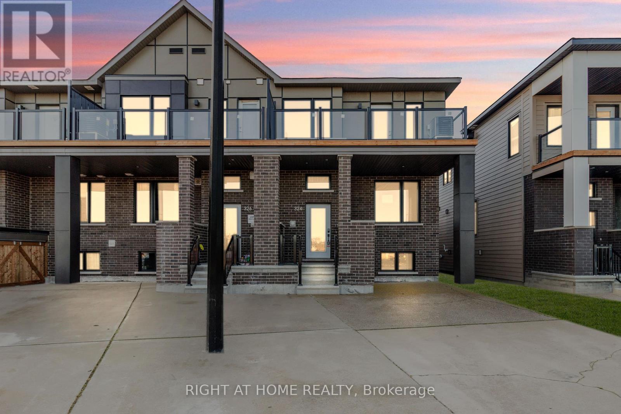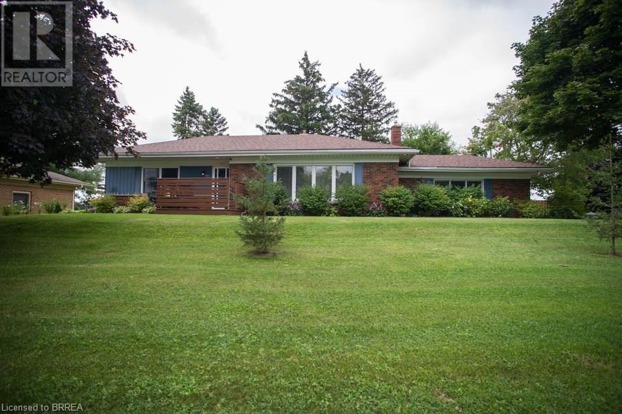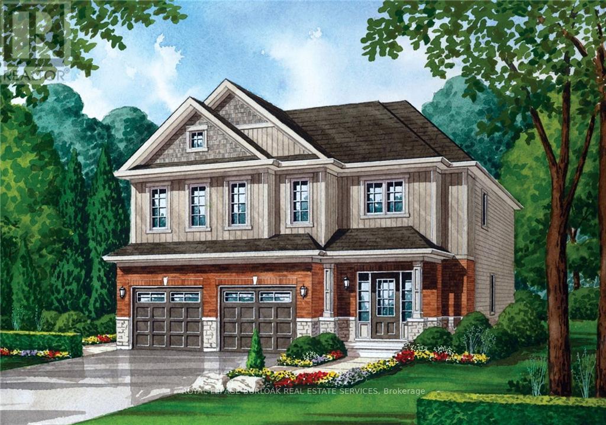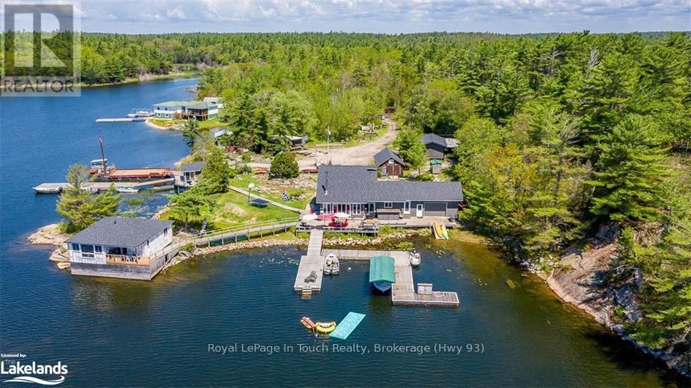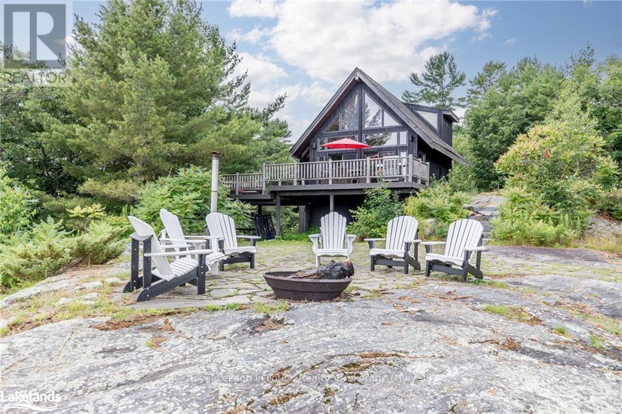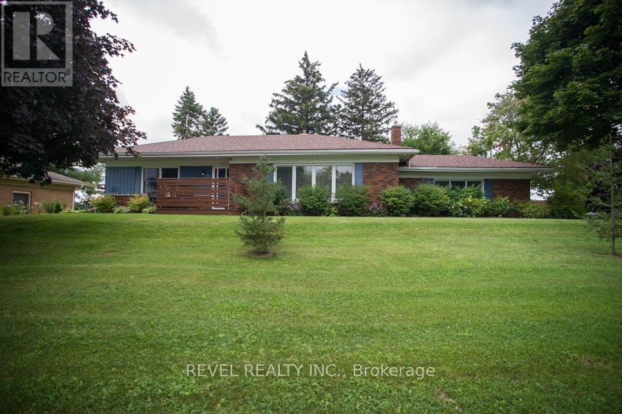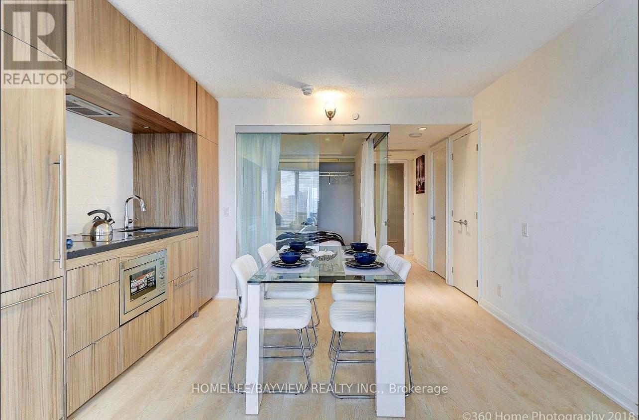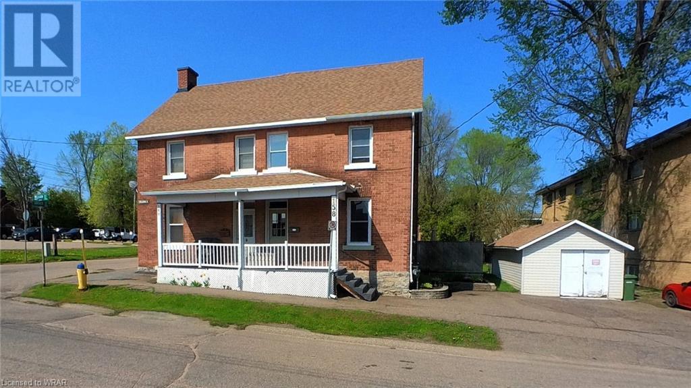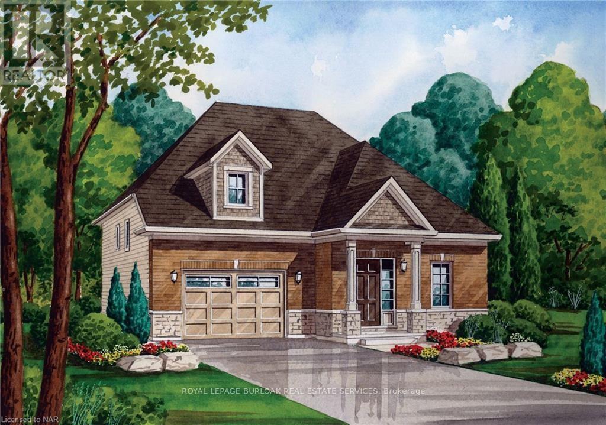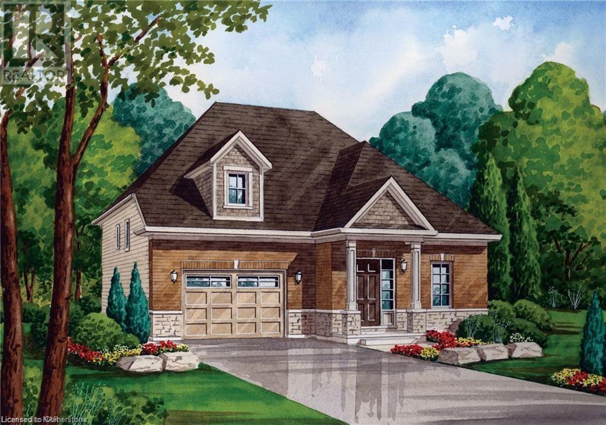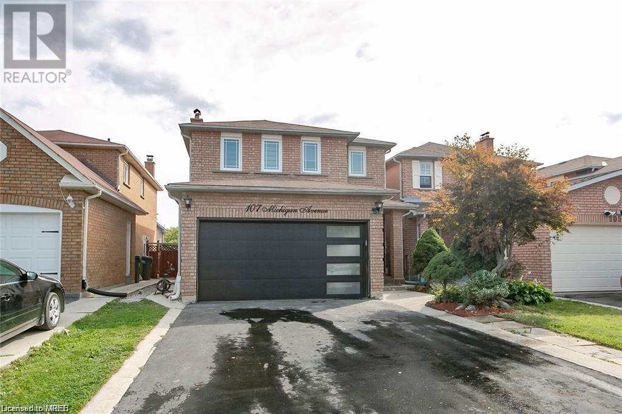204 - 1 Sherwood Street
Kawartha Lakes, Ontario
BEAUTIFUL SOUGHT AFTER REGENCY POINT CONDO! Located on Sturgeon Lake Bobcaygeon. Gated luxury waterfront complex located right in downtown Bobcaygeon. Walking distance to restaurants, shopping, Lock 32, public beach & boat launch. This condo has 2 bedrooms, 2.5 baths, open concept kitchen/dining area overlooking great room with water view. Master suite features walk in closet, en-suite bath, closed in balcony overlooking Lock 32. Guest suite has access to 4 piece bath & enclosed covered porch overlooking front court yard. Property has direct access to Bobcaygeon Beach Park & Boardwalk. Very quaint welcoming courtyard leads to the front door with sitting area to enjoy your gardens. Newer re fitted closet shelving, large pantry closet off kitchen, new patio deck off dining area overlooking the water & Lock 32. Move in ready as most furnishings & decor are included. A must see!! **** EXTRAS **** Boat dock is available by wait list with Condo Corp. (id:35492)
RE/MAX All-Stars Realty Inc.
13 Finn Road
Baldwin, Ontario
Well Established Turn-key Garden Centre Business, sitting on 18.99 Acres, this also includes a large bungalow and 840 sq. ft two storey building offering any number of potential uses. This profitable garden centre sits on 18.99 acres of land right on Hwy 17 in McKerrow. With a great location, 5 minutes from the town of Espanola and 45 minutes from Sudbury, this garden centre pulls customers from hundreds of kms away in all directions of Northern Ontario. John's Garden Centre business has actively been in business for over 58 years and has always maintained a fantastic track record of happy customers and financial results. This business is positioned extremely well for the next generation of ownership. The land zoned Commercial, Residential and Farm, keeping property taxes low. A total of 9 greenhouses (8 heated) are currently in use, giving you plenty of room during the busy spring and summer months to both grow, display, and sell your crops of shrubs, plants, and trees. Irrigation is run throughout all 9 of the greenhouses. This property also offers a 3 bedroom, 2 bathroom home, with a full basement. Other structures on the property include a large barn, with steel roof, boiler room building, covered wood storage, chicken coup building, additional poultry building, poly hay storage area, shed and a covered screened in gazebo. All business supplies, inventory, and equipment necessary for the operation convey with the sale. Whether you are looking for an active business opportunity, a hobby farm or just a quiet lifestyle this is the property for you. (id:35492)
RE/MAX Garden City Realty Inc
504b - 1 Elizabeth Street
Burlington, Ontario
Steps to the Lake, Experience Luxurious living at Bridgewater Residences in DT Burlington with Brian Glukstein-designed finishes. This 2-bed, 3-bath unit Dining Room That Can Be Used As An Office/Den or 3rd bedroom offers. 10ft ceilings, unobstructed Lake Ontario views from all bedrooms and balcony, Thermador appliances, Heated M/bathroom Floor, and gas line on the balcony. Upgraded walk-in shower with bench, shared amenities such as a gym, pool terrace. 2 parking spaces and 1 locker included. **** EXTRAS **** Integrated Fridge & DW, SS Wall Microwave and Oven, Bosch washer/dryer, upgraded light fixtures, Gas Cooktop, blinds in the bedrooms and electric drapery in the living room, an oversized kitchen island, and upgraded closets in master. (id:35492)
Cityscape Real Estate Ltd.
12 Sycamore Drive
Tillsonburg, Ontario
**PROMOTIONAL OFFER For the First 3 SALES of Move-in Ready Homes. Choose from one of two options: OPTION 1: receive $25K OFF the purchase price. OPTION 2: Appliance Package valued at up to $12K, along with a credit of $12,000 after closing to help you reduce your monthly payments by $500/month for 2 years* Terms and conditions apply**Welcome to the Oaks, Builders spec home by Trevalli Homes Limited. This is the perfect family home, Main floor consists of an eat-in kitchen, dining room, family room and living room with 11 ' ceilings. Large windows throughout which offer an abundance of natural light throughout the home. Four very generous-sized bedrooms with a large ensuite in the primary and two walk-in closets. The home offers a finished basement with a 4-piece bath, an office and large rec room. (id:35492)
Century 21 Heritage House Ltd Brokerage
324 Catsfoot Walk
Ottawa, Ontario
Welcome This Beautiful, Modern, End Unit Townhouse with Balcony. Features An Open- Plan Dining and Kitchen Area at Its Centre, All bedroom are spacious and completed with ample closets, and the finished basement can accommodate an extra bedroom or storage area as needed. lovely upstairs balcony (with Glass Railing) that rounds out this beautiful new home in a brand new subdivision. Finished basement, 9 ft ceilings on the main floor, Kitchen Backsplash, Modern sinks with single lever, Smart touchscreen front entry locks and modern Flat door and Trim Package, Metal Railings. This property comes complete with all new stainless steel appliances; Counter Depth Fridge, Stove, Dishwasher, Washer, Dryer, AC and Backsplash. Located east of Borrisokane Road, this community features easy Access to Highway 416. Some pictures are virtually staged. (id:35492)
Right At Home Realty
2064 Wickerson Road
London, Ontario
The Open Sky Exquisite Modern Farmhouse Two-Storey in Byron Village part of The Farmhouse Nine with 55-foot frontage and approx 2890 square feet! This 4 bedroom home combines modern farmhouse design with exceptional features that are hard to find complete with a exterior covered back porch. Meticulously crafted by renowned Clayfield Builders, this home showcases uncompromising quality, exquisite craftsmanship, and attention to detail throughout. Step inside to the spacious open concept layout with Seaside Cabin engineered hardwood. Ideal for professionals, and growing families alike, this 4-bedrooms, 2.5 bath home offers the allure of rustic charm blended seamlessly with contemporary style. The heart of this home is the elegant eat-in kitchen with custom cabinetry, quartz countertops, & a magnificent island. Large windows and sliding glass doors invite abundant natural light and provide access to the covered back porch. The primary bedroom suite is a true retreat, featuring a tray ceilings, walk-in closet & the en-suite bathroom exudes luxury, with quartz countertops, & a walk-in shower with a custom glass enclosure. There is exciting potential in the basement, with a roughed-in bathroom, room for an additional bedroom, a large rec room, and ample storage space allow for personalization and growth. Nestled on a generously sized lot just steps away from Boler Mountain, this residence boasts an extended length garage, and exceptional fixtures and finishes. Notably, the energy efficiency rating surpasses all expectations, providing both comfort and savings. A concrete walkway to the front porch and driveway and to the side garage door. Clayfield is beating records with the air exchange tested for air escaping to the outside and their test results exceed the minimum standard by 50%. The garage is completed painted as well. (id:35492)
Exp Realty
490 Masters Drive
Woodstock, Ontario
Prepare to be impressed by the Fieldstone Model, offering 3579 sq ft of luxurious living space. Crafted by the esteemed home builder Trevalli Homes, this floor plan is nestled within the charming Natures Edge development—a family-friendly community in a sought-after north end neighborhood. Upon entry, you're greeted by a grand open-to-above foyer, complemented by a cozy library, formal sitting/dining room, and a spacious separate great room. The heart of the home lies in the chef's dream kitchen, boasting an oversized island and ample storage space, perfect for culinary enthusiasts and gatherings with loved ones. The second floor presents two master bedrooms, each with its own ensuite, alongside three additional bedrooms. Ideal for growing families seeking both space and sophistication. Conveniently located, residents enjoy easy access to major routes including the 401 & 403, esteemed institutions such as Fanshaw College, essential amenities like the Toyota Plant and Hospital, as well as recreational facilities and much more.\r\nHighlights:\r\nFlexible Deposit Structure\r\nVariety of Floor Plans: Choose from a range of sizes spanning from 2196 to 3420 sq ft. All plans can be customized (additional\r\ncosts may apply).\r\nNo Development Fees, No Utility Hook Up Fees\r\nTerion Warranty Included\r\nHST Included\r\nDon't miss out on this opportunity to elevate your lifestyle in a community designed for comfort, convenience, and quality living. (id:35492)
Century 21 Heritage House Ltd Brokerage
289 Fifty Road
Stoney Creek, Ontario
OPPURTUNITY AWAITS! PRIME RESIDENTIAL LAND AVAILABLE FOR REDOVELOPMENT,OFFERING ENDLESS POSSIBILITIES IN A SOUGHT-AFTER LOCATION.HOUSE ON PROPERTY READY FOR DEMOLITION,PAVING THE WAY FOR YOUR VISION TO COME TO LIFE.DISCOVER THE CONVIENIENCE OF LIVING IN THIS VIBRANT RESIDENTIAL NEIGHBOURHOOD,JUST MIN.AWAY FROM scenic trail, COSTCO AND OTHER GROCERY STORE,DINING AND FROM ELEMENTARY AND SECONDARY SCHOOL.EXTRA INCOME SOURCE FROM PROVIDING PEACH FESTIVAL PARKING!Buyer to do Due Diligence regarding zoning, permits, development, etc. (id:35492)
Century 21 Heritage Group Ltd.
111 Tutela Heights Road
Brantford, Ontario
Welcome to 111 Tutela Heights Road - a stunning 3+1 bedroom, 2-bathroom home sitting on a spacious lot. This home is located in the desirable Tutela Heights neighbourhood close to the historic Bell Homestead, across from the Grand River with loads of green space and walking trails. Enjoy your morning coffee on the front deck in this serene setting. Enter the home to the open concept dining room/living room which offers loads of natural light, crown moulding detailing and built-in shelving. Make your way to the bright eat-in kitchen featuring updated counters and white cabinet doors, stainless-steel appliances, recessed lighting and updated backsplash. The main floor offers a 4-piece bathroom and 3 spacious bedrooms with the primary bedroom having double barn board accent walls and double closets. The basement offers a spacious recreation room, 3-piece bathroom, bonus room and a spacious storage/utility room with laundry. The backyard has been updated (2021) with beautifully landscaped gardens, a new fence, a stamped concrete patio and an outdoor circular fire pit - your own paradise! Many mechanical updates have been completed including a new roof (spring 2022), new A/C (2022), a newer breaker panel and some updated windows. Check out the feature sheet for more information! (id:35492)
Revel Realty Inc
Model 2 - 764 Burwell Street
Fort Erie, Ontario
Fantastic opportunity to own a brand new high quality home in the growing Niagara community of Fort Erie, ON. Fort Erie boasts a variety of amenities and attractions, including scenic parks,recreational facilities, waterfront activities, and cultural events. Whether you enjoy outdooradventures, shopping excursions, or simply relaxing in a tranquil environment, Fort Erie has something for everyone. (id:35492)
Royal LePage Burloak Real Estate Services
B207-7 Wahsoune Island
The Archipelago, Ontario
Welcome to 7-B207 Wahsoune Island, on the outskirts of the heart of Sans Souci, on the beautiful shores of Georgian Bay. This warm inviting 3 bedroom 1 bathroom Pan Abode Style cottage has ample room to entertain your family and friends. It has room for 6 adults & 4 children to sleep comfortably as well it has a large open concept living and dining room area that flows out into the screened in porch and covered deck giving you added living space. Nestled amongst the trees on the shoreline, you will find peace in the shade or enjoy the sunshine on the dock side deck area. Easy swim access from the sand beach or enjoy a plunge off the end of the dock into deep water. This quaint setting will bring you years of family memories. The location is only a 10 minute boat ride from Frying Pan Island, the hub of Sans Souci with marina facilities, a restaurant and the SSCA Community Centre where you can become a part of their tennis and pickleball membership on top of an array of daily activities for all ages. Keep in mind this is a double lot with 449' of waterfront. Let's not forget countless sunsets just minutes away out in the open waters. New shingles July 2024. 7-B207 is only 15 minutes from Moon River Marine in Woods Bay or 25 Minutes from Moose Deer Point Marina. (id:35492)
Royal LePage In Touch Realty
B55-19 Moon Island
The Archipelago, Ontario
Welcome to B55-19 Moon Island, located on Georgian Bay, about 10 mins east of Sans Souci, tucked away in Chegahno Bay, a quiet secluded bay just off the boat channel and minutes to the beautiful open waters of the bay. This unique and rare family compound style setup will provide the space and privacy for your growing family to share year round while making countless memories and with everyone still having their own space and privacy when needed. There are 3 fully winterized cottages, with kitchens, and a bunkie. \r\n The 2,076 sq.ft. main cottage has 3 bdrms & 2 bths, the 900 sq.ft. secondary cottage has 3 bdrms & 1 bth, the 432 sq.ft. third cottage has 1 bdrm & 1 bth, and there is a fourth 192 sq.ft. bunkie that is 1 bdrm. There are countless renovations and updates that have taken place in recent years; all asphalt shingles replaced in 2020 on all buildings, including three storage sheds, in the main cottage there is a new kitchen & appliances as of 2021, fully renovated ensuite in 2021, the secondary cottage was completely gutted and renovated in 2021, the 3rd cottage was completely gutted and renovated in 2013, 2 new septic systems in\r\n2002 and the list goes on. There are 3 storage sheds to utilize for your seasonal toys and equipment or if needed convert one into your private gym or yoga studio. The location of B55- 19 protects you from prevailing winds, borders a provincial park providing privacy and there is exceptional fishing right off the dock. There are several amenities within a 10 min boat ride; community centre with tennis & pickleball courts, marina, restaurant, and provincial park walking trails. You can access this impressive family compound property with a 15 minute boat ride from the marinas located in Woods Bay, or a 25 minute boat ride from the marina located in 12 Mile Bay. Truly is a ""one of a kind"" that is definitely a must see! (id:35492)
Royal LePage In Touch Realty
B686-8 Derbyshire Island
The Archipelago, Ontario
Welcome to B686-8 Derbyshire Island. This 3 season 3 bedroom 1 bathroom cottage sits at the top of a stunning granite hill with an impressively crafted granite staircase on a gentle slope down to waters edge; here you will find an expansive deck and dock situated beside a beach area that will keep your family and friends entertained for hours throughout the summer days. The view from the cottage gives you 180 degree vantage from north to south, the sunrise is stellar and the moonrise is breathtaking. There is ample space on the deck as well as on the stone patio for entertaining or just quietly enjoying the presence of peace and tranquility this property provides. The stone patio encompasses the fire pit and custom built hot tub into the granite; just imagine the views from this vantage point. On the southerly portion of the property as you walk down through the clearing in the trees there is large natural beach providing more space to enjoy and make your family memories. The 10x10 bunkie provides space for those growing teenagers or added privacy for your guests. This captivating property is located about 20 mins south of Parry Sound by boat. It is in close proximity to the Sans Souci and Copperhead Association on Frying Pan Island where you find endless activities for all ages from summer day camp, tennis, pickle ball and so much more. Other amenities in the area accessible by boat only includes a marina and restaurant. This area and little piece of paradise is surrounded predominantly by park and crownland, an added bonus. (id:35492)
Royal LePage In Touch Realty
764 Burwell Street
Fort Erie, Ontario
Welcome to your opportunity to customize and own a brand new home in the charming town of Fort Erie, Ontario. This vacant lot offers a prime location for building your dream home – a modern, stylish 3-bedroom raised bungalow designed with comfort and functionality in mind. Situated in the heart of Fort Erie, this lot is nestled in a peaceful neighborhood, offering a serene retreat while still being conveniently close to many amenities. Enjoy the best of both worlds with easy access to schools, parks, shopping centers, dining options, and more, all within a short distance. This is your chance to own a brand new home tailored to your tastes and preferences. Take advantage of this rare opportunity to build your dream home in Fort Erie. Contact us today to learn more about this vacant lot and the proposed design for the 3-bedroom raised bungalow. Don't miss out on the chance to make this your own piece of paradise in Ontario! (id:35492)
Royal LePage Burloak Real Estate Services
21152 Kennedy Road
East Gwillimbury, Ontario
Excellent opportunity to purchase 50 acres, with tremendous potential, it is eligible for the Ontario Farm Diversified Uses Provincial Policy, has a custom built 2 + 2 bedroom home with a walkout basement, a huge 70 x 240 16,800 sq. ft. indoor arena, with hydro, water, washroom, laundry and office. Examples of OFDUs include (but are not limited to) value-added uses such as a winery, bakery, agri-tourism and recreational uses, home occupations such as a bookkeeper or daycare, home industries such as a vehicle repair shop, retail services like a farm market, and a small cafes, restaurant, independent school, retreat. OFDUs cover a broad range of business types. https://linklock.titanhq.com/analyse?url=https%3A%2F%2Fofa.on.ca%2Fissues%2Fon-farm-diversified- (id:35492)
Royal LePage Your Community Realty
223 Paudash Street
Hiawatha First Nation, Ontario
Discover the perfect lakeside, 3-season retreat with this charming three-bedroom cottage on Rice Lake's tranquil north shore. Wake to spectacular summer sunrises painting the lake and hills, setting the stage for days filled with swimming, water sports, and exceptional fishing. This property features a beautiful walk-in sand and pebble beach, a versatile boathouse that could serve as a guest bunkie and a docking system, all ensuring your waterfront experience is nothing short of magical. Nested in a quiet, friendly community of year round homes and season retreats, this cottage is perfectly suited for both relaxation and fun. It boasts a level lot with play areas, a large deck for gatherings, a cozy fire pit for starlit nights, and easy year-round access. **** EXTRAS **** Yearly lease costs: 2024 $7200; 2025-2027 $8100. Cost for fire protection and garbage removal $707 in 2023-2024. Renews May 2024. (id:35492)
Century 21 United Realty Inc.
119 Timberwalk Trail
Middlesex Centre, Ontario
Premium Appliance Package now INCLUDED for a limited time! Welcome to your next chapter in luxury living! This exceptional Acadia plan, offers thoughtfully designed living space, with 4 bedrooms and 3 bathrooms, spanning 2496 square feet across two spacious stories. Experience seamless living with an open concept kitchen, dinette, and great room with a cozy fireplace, perfect for entertaining guests or enjoying quality time with family. From sleek countertops to stylish cabinetry, every detail in this home exudes quality. Large windows flood the living spaces with natural light, creating a warm and inviting atmosphere throughout. Conveniently situated in a sought-after neighborhood, this property is just minutes away from all the urban conveniences, while being able to enjoy nature right outside your door. Don't miss this incredible opportunity to make this Saratoga property your forever home. Model home now under construction. Other lots and plans available. Our plans or yours, customized and personalized to suit your lifestyle. Photos may show upgrades not included in price and may show other models. (id:35492)
Sutton Group - Select Realty
111 Tutela Heights Road
Brantford, Ontario
Welcome to a stunning 3+1 bedroom, 2-bathroom home sitting on a spacious lot. Enter the home to the open concept dining room/living room which offers loads of natural light, crown moulding detailing and built-in shelving. Make your way to the bright eat-in kitchen featuring updated counters and white cabinet doors, stainless-steel appliances, recessed lighting and updated backsplash. The main floor offers a 4-piece bathroom and 3spacious bedrooms with the primary bedroom having double barn board accent walls and double closets. The basement offers a spacious recreation room, 3-piece bathroom, bonus room and a spacious storage/utility room with laundry. The backyard has been updated (2021) with beautifully landscaped gardens, a new fence, a stamped concrete patio and an outdoor circular fire pit. Many mechanical updates have been completed including a new roof (Spring 2022), new A/C(2022), a newer breaker panel and some updated windows. Check out the feature sheet for more information! (id:35492)
Revel Realty Inc.
1918 - 155 Yorkville Avenue
Toronto, Ontario
CENTRAL LOCATION - PRESTIGIOUS YORKVILLE SHOPPING, DINING, ENTERTAINMENT, TRANSIT, MUSEUMS, ART GALLERIES, AND MORE. GREAT UNOBSTRUCTED VIEW OF CITY, FACING NORTH WEST. STEPS FROM SUBWAY BUSES, UNIVERSITY, ICONIC BLOOR ST AND YONGE ST **** EXTRAS **** BUILT IN STOVE TOP OVEN, MICROWAVE, NEW FRIDGE, STACKED WASHER AND DRYER, DISHWASHER. INCLUDES LOCKER AND PARKING SPOT, DOOR ALARM, 24 HR BUILDING SECURITY AND CONCIERGE (id:35492)
Homelife/bayview Realty Inc.
158 William Street
Pembroke, Ontario
Presenting a charming duplex with fantastic tenants, an incredible investment opportunity awaits you! Each unit within this well-maintained duplex is currently occupied by reliable and responsible tenants, making it an ideal choice for those seeking immediate returns on their investment. The units feature 2 bedrooms and 1 bathroom, providing ample space for residents including additional storage in the garage. The prime location ensures easy access to Pembroke's vibrant community, walking distance to the Pembroke Marina and shopping centers. Don't miss the chance to own a piece of Pembroke's thriving real estate market with this fantastic property. Investors will love the good cap rate! (id:35492)
Red And White Realty Inc.
Model 1 - 764 Burwell Street
Fort Erie, Ontario
Fantastic opportunity to own a brand new high quality home in the growing Niagara community of Fort Erie, ON. Fort Erie boasts a variety of amenities and attractions, including scenic parks, recreational facilities, waterfront activities, and cultural events. Whether you enjoy outdoor adventures, shopping excursions, or simply relaxing in a tranquil environment, Fort Erie has something for everyone. (id:35492)
Royal LePage Burloak Real Estate Services
764 Burwell Street
Fort Erie, Ontario
Welcome to your opportunity to customize and own a brand new home in the charming town of Fort Erie, Ontario. This vacant lot offers a prime location for building your dream home – a modern, stylish 3-bedroom raised bungalow designed with comfort and functionality in mind. Situated in the heart of Fort Erie, this lot is nestled in a peaceful neighborhood, offering a serene retreat while still being conveniently close to many amenities. Enjoy the best of both worlds with easy access to schools, parks, shopping centers, dining options, and more, all within a short distance. This is your chance to own a brand new home tailored to your tastes and preferences. Take advantage of this rare opportunity to build your dream home in Fort Erie. Contact us today to learn more about this vacant lot and the proposed design for the 3-bedroom raised bungalow. Don't miss out on the chance to make this your own piece of paradise in Ontario! (id:35492)
Royal LePage Burloak Real Estate Services
107 Michigan Avenue
Brampton, Ontario
Absolutely Gorgeous & Sun Filled Greenpark Build family Home fully Brick. Fully Renovated with Professionally Painted Beautiful upgraded House. Very Spacious 4 bedrooms, Large family room with fireplace, Separate Huge Living room and Dinning room. Fully renovated open concept Kitchen with Huge breakfast area Open to Backyard. 3 Bedrooms Basement with beautiful large Kitchen with Separate Entrance. Tenants are willing to stay in Basement. No carpet in whole House. All Brand new Zebra Blinds in whole House. Come and See this Beautiful Home Before Its Gone!!! Extras: All existing appliances, All light Fixtures, All Ceiling Fans, windows covering/blinds, CAC, Garage door opener, Fully Renovated. Excellent Location, Close to all Major Amenities, Shopping Plaza, Schools, Sheridan College, Park, Bus Service Hot Water Rental (id:35492)
Homelife Miracle Realty Ltd
1135 Balfour Street
Pelham, Ontario
Come see 1135 Balfour Street - where location and lifestyle are at the heart of this design. No detail has been left to chance with this meticulously finished modern style home. Located in Fenwick; a community setting known for its small-town feel. Moreover, get ready to be impressed by one of the most incredible homes within the Pelham community - where home design may actually exceed its perfect location. Attention to detail is unsurpassed starting with the curb appeal. Traversing through the front entranceway one discovers an open concept foyer, kitchen, living and dining area. This 4 bedroom - 4 bath home boasts nearly 4000 sq. ft. Back walls comprised of floor to ceiling glass open for complete indoor-outdoor living and breathtaking views of a serene, forested backyard oasis. Other outstanding details include: hidden pantry, at home office, in-floor heating, 48 kitchen sink, speed convection oven, built in appliances, pitt counter integrated cook top; this list of spectacular features can go on and on. This home provides a perfect array of black and white resulting in an ambience of style and relaxation. Professionally designed and decorated, with many custom pieces such as cabinetry, hardwood and wallpaper imported from Europe. Come see this one-of-a-kind luxury home taking lifestyle to the next level. (id:35492)
Revel Realty Inc.

