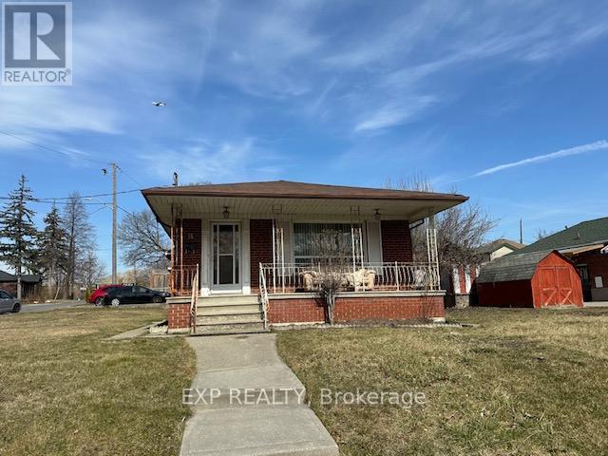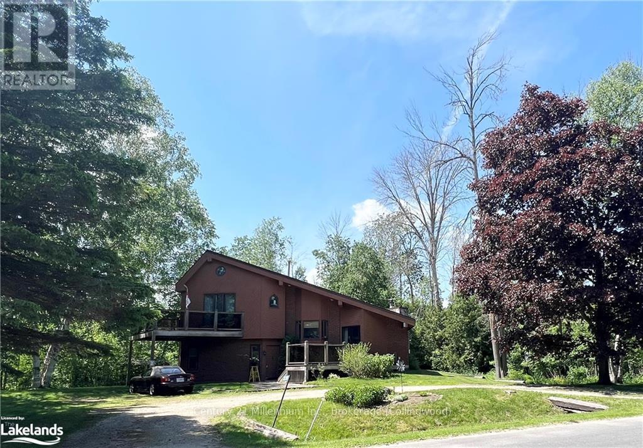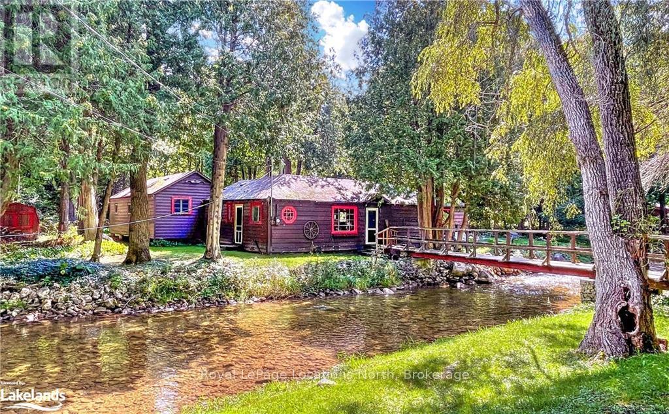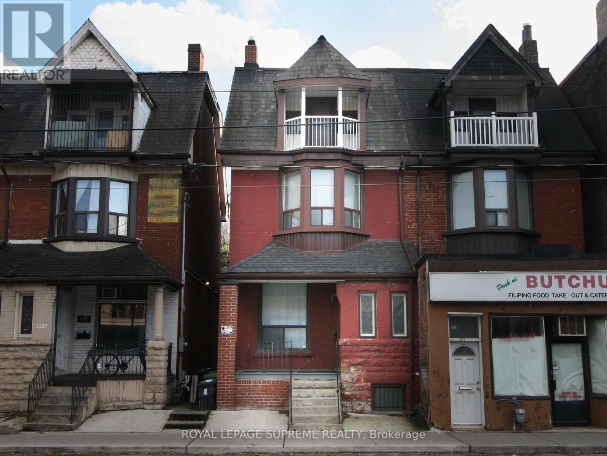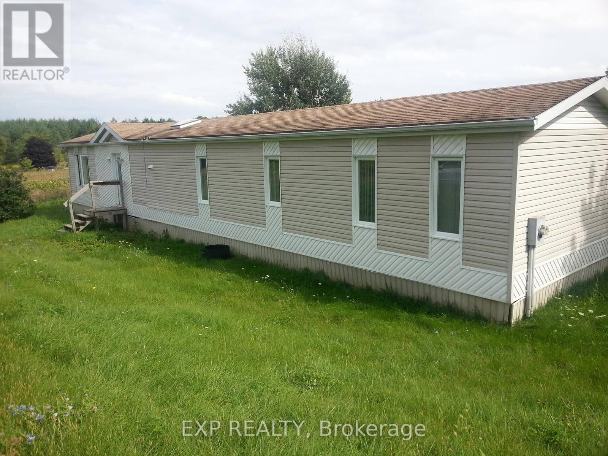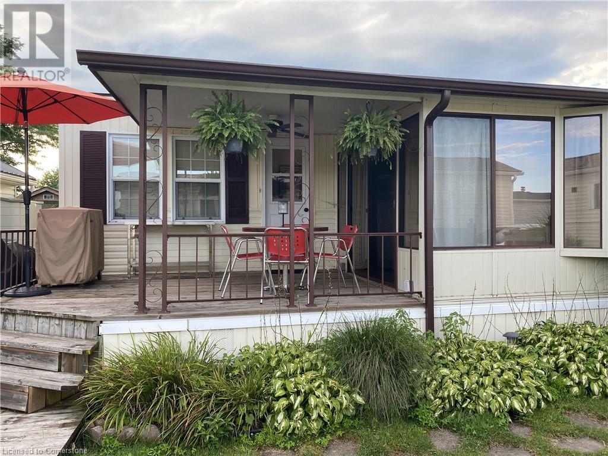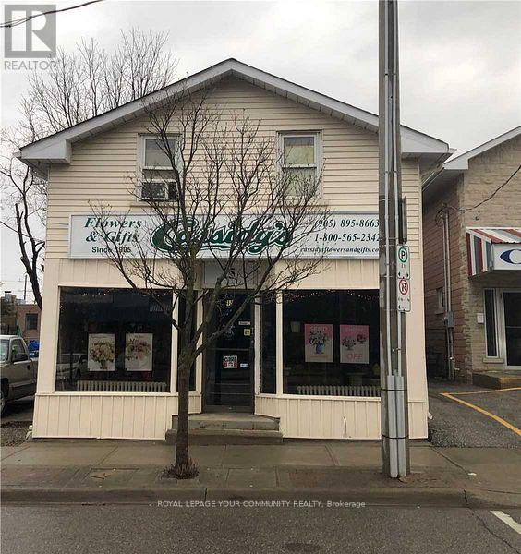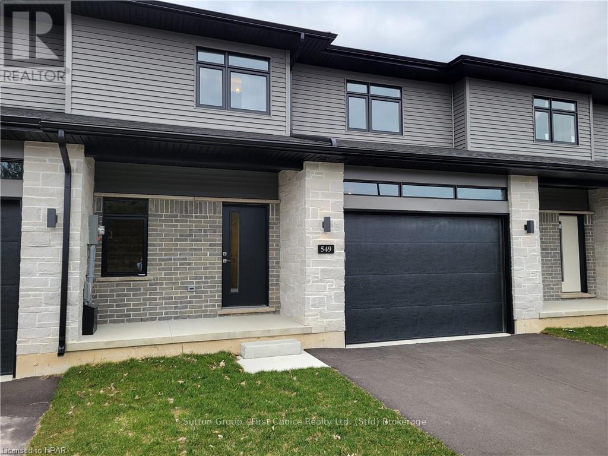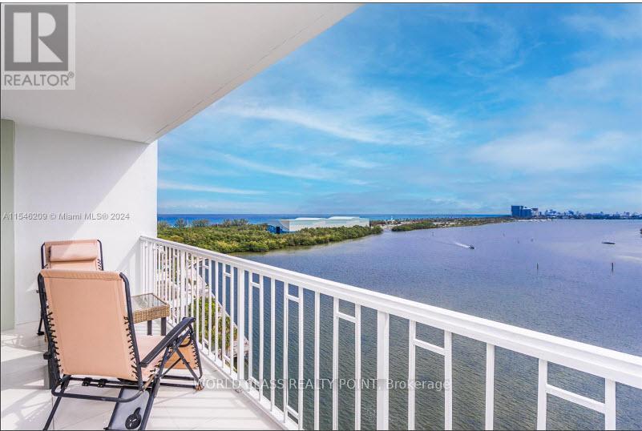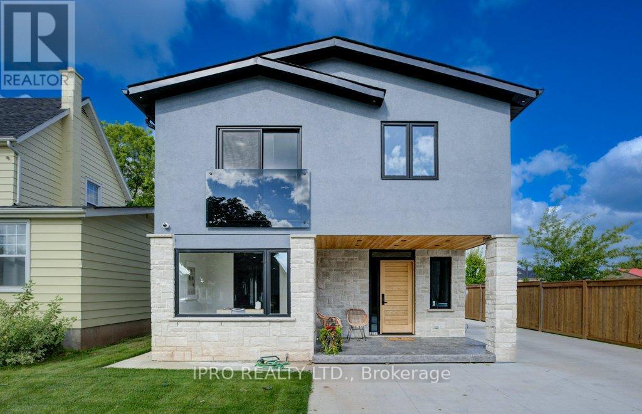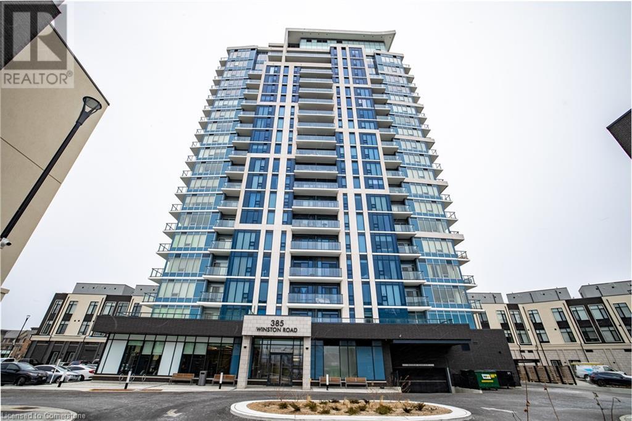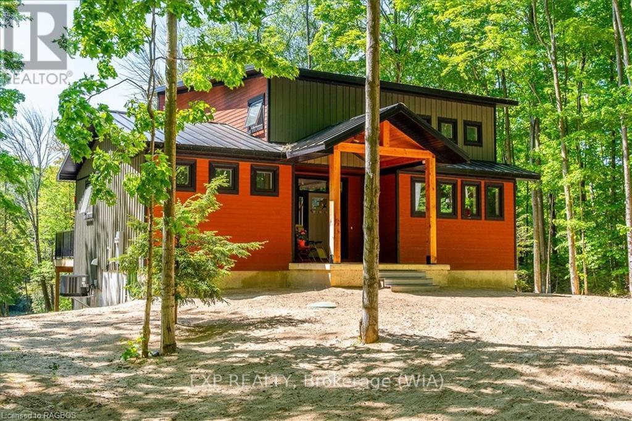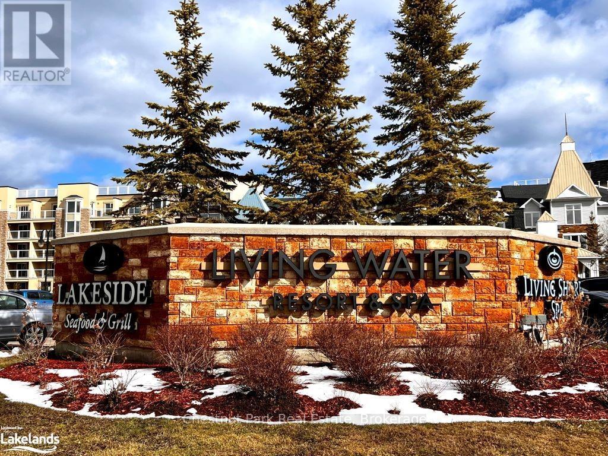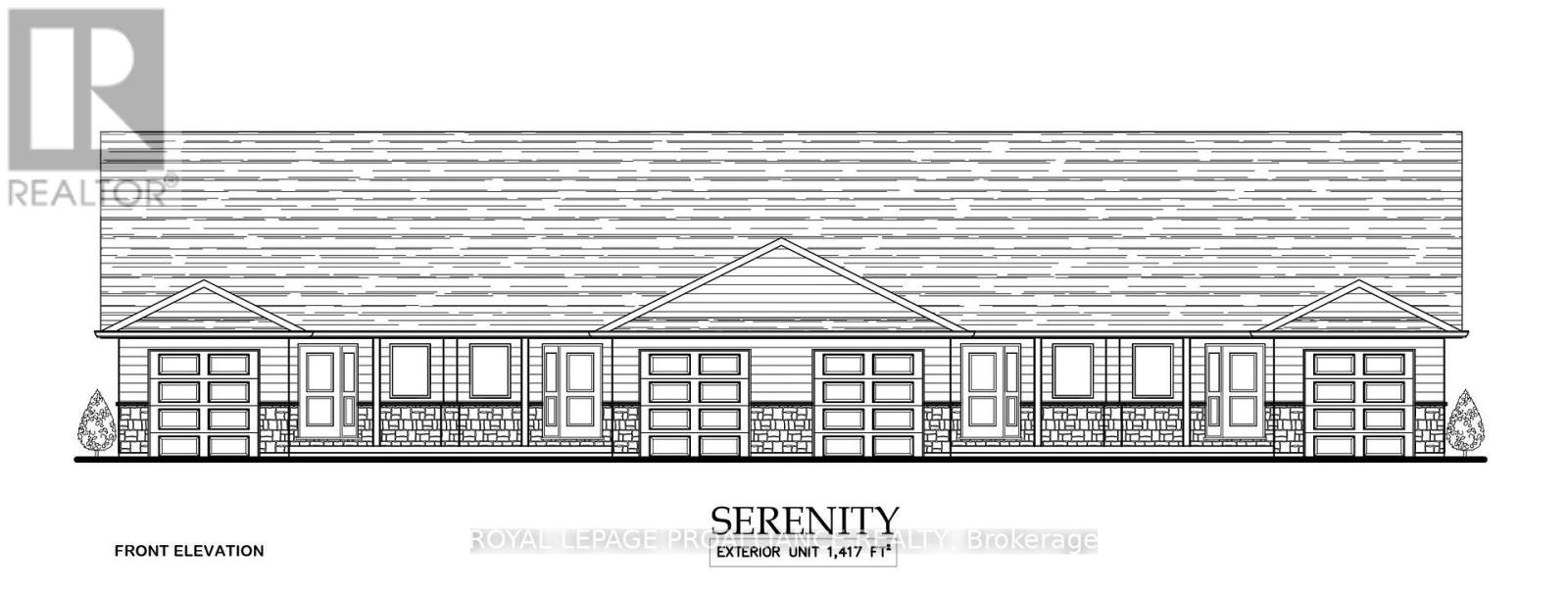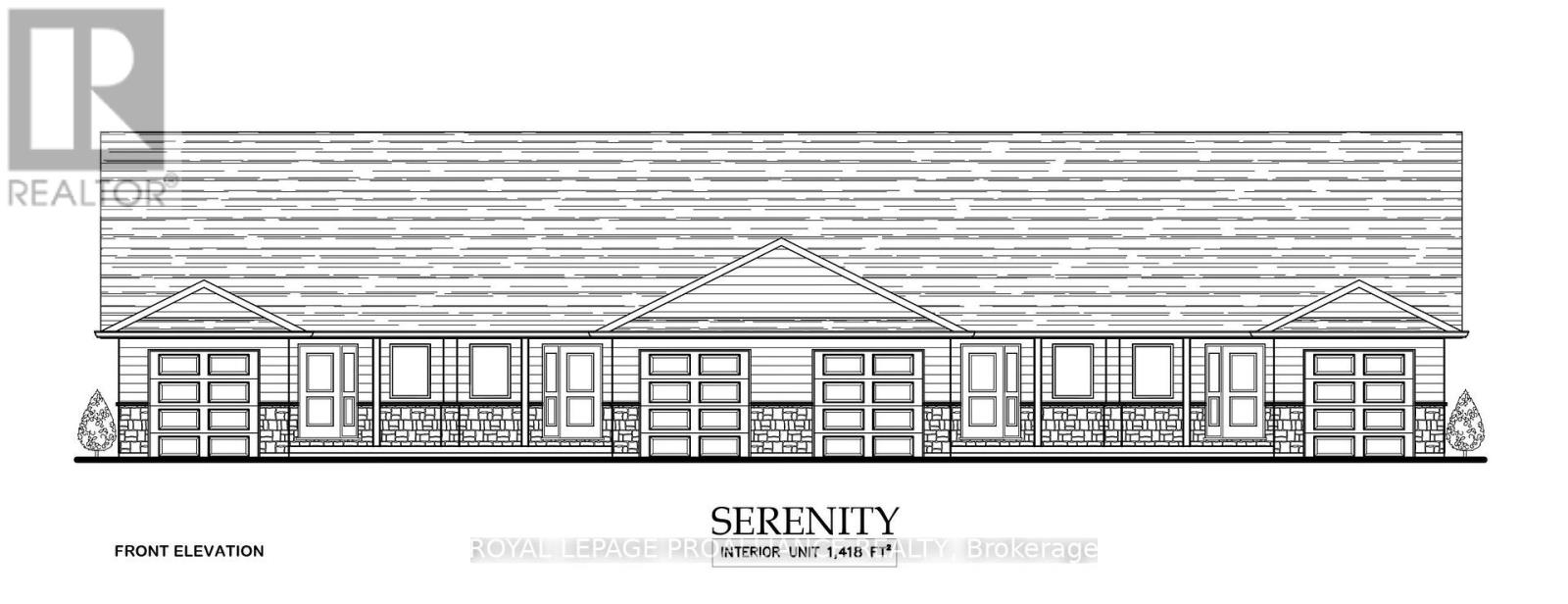1102 - 101 Queen Street
Ottawa, Ontario
Flooring: Tile, Welcome to the reResidences: the city capitals most exclusive & sought after luxury condo residence right near Parliament Hill. Inside this large 1 bed model you will find a very modern, clean and bright feel with 10' ceilings, floor to ceiling windows, stunning light flooring, a custom designed kitchen featuring; modern grey cabinetry, quartz counters, large island with: breakfast bar, built in microwave & pot drawers. Condo also features: in-suite laundry, sun filled bedroom, open concept main area & spa-like bathroom with stunning upgraded finishes & large tub/shower combo. The luxury continues into the building with: a concierge services (tailor, dry cleaner, driver, housekeeper) Amenities include Fitness Centre, Sauna, Theatre, Games and Party Room, Pet Spa, Car Wash Bay & the Sky Lounge. Location Steps away from Parliament Hill, The Byward Market, NAC, LRT station., Flooring: Hardwood (id:35492)
Fidacity Realty
74 William Cragg Drive
Toronto, Ontario
Developers and investors!!! Discover the endless possibilities with this large lot on 74 William Cragg Drive. Valuable and rare corner lot with lots of land to make your dreams a reality. Cozy brick bungalow with a detached 1 car garage. Updated kitchen. New finished basement and upgrades to the home including 4 bedrooms, a kitchen and a 4 piece bathroom. Laminate flooring throughout the home. New windows 2022. Prime location on Jane and Wilson close to restaurants, shopping, parks, Hwys and schools. (id:35492)
Exp Realty
108 Timmons Street
Blue Mountains, Ontario
First time offered for sale! Deeded beach access and direct access to the Georgian Trail for endless walks! Crafted by its current owner as a haven for entertaining, it boasts an open concept layout with vaulted ceilings, abundant windows, and skylights. Featuring 4 bedrooms and 2 full baths spread across multiple levels, it offers well-designed decks on all sides to soak in the sun throughout the day. Plus, there’s a charming screened-in room perfect for lingering dinners. Nestled on a large, fully serviced lot, there’s even potential for severance (buyer to conduct their own due diligence). (id:35492)
Century 21 Millennium Inc.
402 - 391b Manitoba Street
Bracebridge, Ontario
Welcome to Granite Springs Condominium. Nicely landscaped with splendid gardens. Only 5 min from downtown in a quiet setting. The 2 bedroom, 2 bathroom condo is located on the 4th floor, no one is above, and a corner unit away from the street, is bright, allowing in plenty of natural light. The primary bedroom has a walk-out to balcony, walk-in closet and ensuite with a large shower. The second bedroom can be a guest room, den or office. The living room has engineered hardwood flooring, walk-out to balcony and large windows with south sunny exposure. The kitchen is efficient with plenty of counter space, centre island and large pantry. Indoor parking is a treat in the winter and an elevator takes you to your unit - no stairs. A locker unit is located in front of your parking space. The large clubhouse has a fitness room, library and an event room with a kitchen, take time to workout, relax in the library or meet up with friends for a game of cards. The condo is well maintained - the hallways are presently being painted and new carpet will be installed. (id:35492)
Sotheby's International Realty Canada
8819 9 County Road
Clearview, Ontario
Dunedin...A River Flows Through it! Located just west of Creemore this property offers you a true piece of paradise. Property has been in the same family for over 60 years! The Noisy River meanders though the almost 1 acre treed lot offering 200 feet of ownership of the river. Park in the drive, walk the bridge over the river to access the cottage nestled in the forest. Private 3 bedroom, 2 full bath cute and cozy living space with large open concept living/dining area with wood burning stone fireplace/heatilator combination. Additional structures include detached garage/workshop, garden sheds, small sleeping bunkie and an authentic train caboose that could be the most perfect kids indoor play area or an artists studio/retreat space for creative inspiration as you look out towards the river....Minutes drive to the Village of Creemore, restaurants, amenities, golf, Highlands Nordic, Devils Glen, Bruce Trail system, Wasaga Beach and Collingwood/Blue Mountain. (id:35492)
Royal LePage Locations North
2 Willow Street Unit# 31
Paris, Ontario
Welcome to your new home in the heart of Paris, Ontario! This stunning condo townhome offers the perfect blend of modern comfort and convenience. With 2 bedrooms and 3 bathrooms, this home is designed to meet all your lifestyle needs! Step inside and be greeted by the inviting open-concept layout, where the spacious living room seamlessly flows into the stylish kitchen. The kitchen is a chef's dream, boasting sleek quartz countertops, stainless steel appliances, and ample storage space. Whether you're hosting a dinner party or enjoying a quiet night in, this home is sure to impress. The upper level features 2 large bedrooms and 2 full bathrooms! Ascend to the rooftop patio and discover your own private oasis. With breathtaking views of the Grand River, this is the ideal spot for soaking up the sun, entertaining guests, or simply enjoying a cup of coffee in the morning. Convenience is key with 1 attached garage for parking or a workshop. With charming shops, restaurants, and amenities just steps away, you'll have everything you need right at your fingertips. Don't miss your chance to own this exceptional condo townhome in Paris, Ontario. Schedule your private showing today and experience upscale living at its finest! (id:35492)
Century 21 Heritage House Ltd.
1309 King Street W
Toronto, Ontario
King Street West, 3 Storey, Semi-Detached, Solid Brick Family Home. Victorian Charm With Many Original Architectural Details, Grand Main Stairway, Rear Servants Stairway, 3rd Floor Front Balcony And Large Room Sizes. Now A Blank Canvas And Ready To Choose New Flooring, Fixtures, Kitchen And Bathroom. Rear Flat Roof Suitable For Roof Deck, 3 Spacious Floors Plus Full Basement With Rear Entrance And Front Cold Room. Updated Mechanics With 100 Amp Service And Newer Central Air Conditioner. Parking For 2 Cars With Laneway Access. Near Dufferin Street Close To Liberty Village, Major Transit Routes And Many Amenities. Property To Be Sold As-Is With No Warranties. **** EXTRAS **** Floor Plans Attached. (id:35492)
Royal LePage Supreme Realty
2000 County Road 620 Drive
North Kawartha, Ontario
Rare Opportunity! Welcome To One Of The Only Waterfront Homes In Peterborough! Open Concept, Lovingly Cared For 1000 Square Feet (72x60ft Wide), Winterized Modular Home Built In Quebec(1998). Roof (2015) The Interior Layout Will Be Sure To Impress, With Numerous Updates! Features 2 Bedrooms, 1 Upgraded Bathroom. Wood Burning Stove. Head Outside, As You're A Short Walk To 460 Feet Of Waterfront And Your Boat Dock! Enjoy This 2.2 Acres Of Beautiful Land On The Desirable Clydesdale Lake. **** EXTRAS **** Washer, Dryer, Light Fixtures, Window Coverings, Most Items At The Property; Excluding Personal Belongings (id:35492)
Exp Realty
92 Clubhouse Road Unit# 37
Turkey Point, Ontario
A fantastic opportunity to enjoy the cottage life at the lake in Canada's largest fresh water marina just moments away from the Turkey Point beach. Almost 700 sqft of living space featuring 2 bedrooms, 1 bath and equip with laundry! The unit itself comes with its very own private boat slip. Season runs from mid April to the end of October with fees totaling roughly $11,700/year. Fees include water, septic, private boat dock, dock maintenance and the controlled entry to the park! (id:35492)
RE/MAX Erie Shores Realty Inc. Brokerage
203 - 198 Springbank Drive
London, Ontario
1987 Mallard Park Model Mobile Home with a half stone front has been totally renovated in 2022/23. This cozy one bedroom unit has been updated with new metal roof, vinyl siding, high efficiency forced air furnace & central air, wiring, plumbing, flooring, bathroom, kitchen cupboards, engineered hardwood + natural travertine flooring throughout, travertine back splash in kitchen and bathroom, plus an electric fireplace. Featuring cathedral ceilings, thermal windows & doors, sliding patio door from the spacious bedroom to the covered deck where you can enjoy relaxing while overlooking large common area. The living room features a half stone wall and live edge shelf. A stone front electric fireplace with a barn beam mantel provides a great place to relax in the den. The large round top front window provides lots of natural lighting in the kitchen where you will also find a kitchen nook located by a bay window. The new 3pc bathroom includes a large walk in shower with a seat. There is dedicated parking for unit 203 just steps away. A great alternative to condo/apartment living located in Retirement Community, the Cove Mobile Home Park situated next to the laundry facility with generous area of green space. Lot fees $767.62/month: INCL $700.00 Lot fees + 50.00 water + $17.62 for property taxes., water, garbage and recycling pick up, park maintenance. Hydro is billed for this unit at the end of each month. (id:35492)
RE/MAX Centre City Realty Inc.
15 Main Street S
Newmarket, Ontario
Attention Investors! Amazing opportunity to own your own Multiplex zoned urban centre, (1) commercial unit and 5 (3) one bedroom. Apts and (2) two bed. Apts. **** EXTRAS **** Property Part of a Future Land Assembly. Tremendous Development Opportunity!! All Showings Require 24 Hrs Notice. Also property has own private parking lot on 446 Simcoe St which is part of the deed. (id:35492)
Royal LePage Your Community Realty
549 Albert Street
South Huron, Ontario
Located in the highly desirable South Pointe Estates in Exeter, ON. \r\nPrepare yourself to fall in love with this stunning free-hold townhouse. Beautifully finished 1774 square foot townhome is ready to be yours. Energy Star rated 3 bedroom, 2.5 Bath, 2-storey townhome comes complete with a fully sodded lot and asphalt drive-way. Step into this spacious foyer where you are greeted with the stairs that lead you to the second storey. Continue on the main floor, past the powder room into the open concept great room with ample space to curl up and binge watch the latest trending Netflix Series. This stunning kitchen is ready to entertain and make some memories with some of your favourite people around the island. Pick your custom kitchen cabinets / quartz countertops. Grab your coffee and enjoy the serenity of the morning on the rear deck or become the next grill master with the ease of the quick connect BBQ gas line. Additional gas lines for dryer / range optional. The Master bedroom doesn’t lack space and is complete with walk in closet and generously sized ensuite. Ensuite has his/her sinks for those times when you’re in a hurry to get out the door for date night. This unit is finished and ready for immediate occupancy, or ask about units ready for interior selections to make it your own! Finished basement options to include 1 Bedroom OR Rec-room and 1 bathroom(extra). Garage fully insulated/drywalled and primed w/ Garage Door opener; Call today for more information! (id:35492)
Sutton Group - First Choice Realty Ltd.
Royal LePage Heartland Realty
1222 - 500 Bayview Drive
Sunny Isle, Ontario
WOW! CORNER UNIT with totally UNOBSTRUCTED views of Intracoastal - Ocean and Oleta Park! Wrap around balcony! You will enjoy watching sea life from your balcony - watch boats come by all day long. 4th of July is amazing from your balcony. See gorgeous sunrises to the East and amazing sunsets to the West. Unit is gorgeous and totally renovated. AC and appliances replaced less than 3 years ago. Impact windows! Great floor plan - formal dining room! Building is located across the street from the beach. Maintenance includes Internet/Cable and Air Conditioning (plus the usual other items). Full service building - valet / 24 hour guard gate / bellman / mini market in the building / full service restaurant / tennis courts / basketball court / nail and hair salon / business center . (id:35492)
World Class Realty Point
351 - 415 Sea Ray Avenue
Innisfil, Ontario
Your Four Season Resort Lifestyle awaits you steps from the shores of Lake Simcoe! ** This TWO Bedroom + TWO Bathroom Corner Suite is Located In The New ""High Point"" Boutique Building with Direct Access to the Private Courtyard Featuring Outdoor Pool & Year-Round Hot Tub. Modern Finishes: Quartz Waterfall Countertop, Floor to Ceiling East Views. 10ft Ceilings. Brand New Appliances: Stove, Fridge, Dishwasher, Washer/Dryer, Kitchen Pantry. One Underground Parking & One Locker. **** EXTRAS **** Nature Reserve Hiking Trails, 18 Hole Golf (The Nest), Pool, Marina, Boardwalk (id:35492)
Royal LePage Your Community Realty
4392 Ontario Street
Lincoln, Ontario
Welcome home to true craftsmanship. No detail was spared in this fully updated home. All new electrical, HVAC, ductwork, plumbing, framing, drywall, floors, Windows, doors, roof, stucco all completed in 2023. The main open concept level is an entertainer's paradise. An office features smart glass doors. A gourmet chef's kitchen featuring built in Kitchen Aid appliances with a pot filler and granite countertops and backsplash. The waterfall island features double sleek sinks. An electric fireplace in the living room adds ambiance whether you're in the mood for relaxing or entertaining. First bedroom with its own ensuite is also located on the main level along with powder room. Primary bedroom features 5pc bathroom with walk in closet. Laundry room is located on upper level with plenty for storage space. Entire home features central VAC with retractable hose. Owned tankless water heater and water softener+carbon filter. Plenty of parking spaces.1.5 detached garage **** EXTRAS **** Minutes to QEW, award winning wineries, hiking trails, golf course, schools and restaurants (id:35492)
Ipro Realty Ltd.
385 Winston Road Unit# 310
Grimsby, Ontario
Stunning Condo Located in Grimsby On The Lake! 655 Sq Ft Unit and 1 Parking Spot. Sweet third floor location with quietly located balcony to enjoy the area at your pace. 1 bedroom plus a den make this stylish unit a great investment property or move in yourself and enjoy! The building offers impressive amenities including a fitness/yoga room, bicycle parking area w/racks, Indoor/Outdoor rooftop entertaining area with kitchen/BBQ, building security cameras, pet spa for self-serve pet washing and loads of area shopping and dining. Grimsby On The Lake is a spectacular Waterfront community that will meet your needs/wants! (id:35492)
RE/MAX Escarpment Golfi Realty Inc.
702 Fairline Row
Ottawa, Ontario
Flooring: Tile, The Minto Montgomery C model. Boasting four bedrooms, this modern abode offers spacious living quarters ideal for families or those seeking ample space for guests. Every detail has been meticulously crafted, with upgrades throughout, including exquisite cabinetry and flooring that elevate the home's aesthetic appeal. A highlight of this property is the finished rec room in the basement, perfect for entertaining or unwinding after a long day. Additionally, the sleek kitchen comes fully equipped with appliances, ensuring both style and functionality. Don't miss the opportunity to make this meticulously designed house your new home. Immediate Occupancy., Flooring: Hardwood, Flooring: Carpet Wall To Wall (id:35492)
Royal LePage Team Realty
1013 Merrick Drive
Bracebridge, Ontario
Private oasis waterfront on much desired Wood Lake in Muskoka. Only 20 minutes from Bracebridge shopping, restaurants & more. Just under 4 acres of serene beauty overlooking the 220' lake frontage. Many uses include family home, summer family retreat with seasonal bunkhouse, possible Air B & B. 4 bedrooms, 2 bath, main floor laundry, large primary bedroom with walk out to massive deck over looking the pool & lake. Sunken living room with walk out to deck & wood burning stove. Large spacious kitchen with centre island ideal for entertaining. Newer addition built in 2009 with huge great room with cathedral ceilings, walk outs to massive deck overlooking pool & waterfront, large propane fireplace. Other features of the addition include loft with fabulous views, exercise room with large hot tub & guest bathroom, large dining room area off the kitchen. This beautiful private oasis at just under 2700 sq ft also boasts a detached 2 car garage, full Generac back up generator, detached 2 car **** EXTRAS **** insulated garage w/pellet stove, waterfront gazebo, on-ground heated pool, 3 bedrm 4 seasonal bunkhouse. Lots of storage in a private storage area featuring 2 c-cans, Quonset hut & extra parking. New waiter treatment system installed (2022) (id:35492)
RE/MAX All-Stars Realty Inc.
78 Indian Trail
South Bruce Peninsula, Ontario
Discover a once-in-a-lifetime opportunity with this exceptional CUSTOM BUILT home set on approximately 10 ACRES of scenic landscape along the WATERFRONT of the Sauble River. Surrounded by tranquil woodlands and a myriad of enchanting natural elements, this property offers a unique blend of privacy and serenity. The residence exudes a charming allure, characterized by rustic wood accents, a striking fireplace, and an abundance of natural light streaming through the expansive windows. The walkout basement leads to a backyard oasis overlooking the river, perfect for unwinding and enjoying the peaceful surroundings. With 3 bedrooms and 4 bathrooms, this home is perfectly suited for those seeking a year-round retreat. Experience a sense of tranquility as you indulge in river activities such as swimming, fishing, and paddle boarding during the warmer months, and explore on-property adventures like hiking, snowshoeing, and cross-country skiing in the autumn and winter. Conveniently located near Sauble Falls, Sauble Beach, Wiarton, and the Bruce Trail, this property offers a harmonious balance between nature and modern amenities. Don't miss the opportunity to immerse yourself in the splendor of this immaculate new build. **** EXTRAS **** Add'l cold room, laundry, storage and utility room in the lower level (id:35492)
Exp Realty
13 Main Street S
Newmarket, Ontario
Attention developers and investors. Amazing opportunity to purchase this amazing duplex with commercial use and zoning. Part of a future land assembly, steps from Davis. Zoned urban center, fully leased out. (id:35492)
Royal LePage Your Community Realty
6258 Old Richmond Road
Ottawa, Ontario
Flooring: Tile, Flooring: Hardwood, Fantastic Family Home Situation on Private Approx 1 Acre with Mature Trees, Playhouse & Above Ground Pool Only Minutes to 416, Richmond, Barrhaven & Kanata, Spacious Living Rm with Wood Burning Fireplace,Terrace Doors to Deck, Dining Rm is convenient to the Beautifully Renovated Kitchen with SS Appliances Gas Stove, Large Window (Great for Plants) Over looks the Yard & Deck & 15x30 Pool has Solar Heat, Updated 3PC off the Kitchen,Upper Level Features a Bright Spacious Solarium (Currently used as Bedroom)with a Wall of Windows Overlooking Pastoral Fields, Adjacent Family Room with Wall of windows Offers Multiple Uses for your Family’s Needs. Perfect for Primary Suite, Plumbing for Ensuite is there,3 Bedrooms,4Pc & Laundry Complete this level The Well Insulated Basement with Large Bright Rec Rm, Utility/Hobby Rm and Workshop/Storage, 200 Amp Service Panel is Ready for Generator, Hot Water on Demand,Water Filtration System,Updates Kitchen 3yrs,Roof 4Yrs,Furnace 11 years,Pool 3Yrs, Flooring: Laminate (id:35492)
RE/MAX Hallmark Realty Group
5104 - 9 Harbour Street E
Collingwood, Ontario
Living Water Resort & Spa is a four-season vacation resort perfectly situated between Georgian Bay and the ski hills in beautiful Collingwood. Enjoy use of this 3-week Fractional Ownership of a fully furnished, 5th floor, 2 Bedroom, 2 Bath unit every year which can sleep 8 people with water views from 2 balconies. You also have the option to convert it into 2 units by locking off the studio bedroom unit and using one side. Weeks of use are: Week 9 (1-8 March 2024), Week 10 (8-15 March 2024), Week 18 (3-10 May 2024) with a Friday to Friday check-in/check-out. This ensures you have 2 winter weeks during the ski season and one to enjoy in spring. Also included are 5 bonus days to be used off-season, one-time only, with no expiry date, checking in Thursday to Sunday. Enjoy these three weeks for yourself and family at Living Water Resort, or you can add your unit to a rental pool, or change up your vacation destination by exchanging with any one of Interval International's worldwide partners. Your ownership includes use of all of the amenities including a luxurious indoor pool with a waterslide, 2 hot tubs (1 indoor, 1 outdoor), sauna, as well as a fitness room & arcade. For those nights you do not want to prepare a meal, enjoy the on-site waterfront restaurant, Lakeside Seafood & Grill (extra charge). Other amenities include a full-service spa and Aquapath to unwind after a day on the hills (extra charge). Also enjoy a Championship style golf course, hiking & biking trails nearby. (id:35492)
Chestnut Park Real Estate
Blk13-1 Homewood Avenue
Trent Hills, Ontario
WELCOME TO HOMEWOOD AVENUE, McDonald Homes newest enclave of beautiful, customized homes with views of the Trent River and backing onto the TransCanada Trail! This EXTERIOR, bungalow townhome with superior features & finishes throughout, offers 2 bedrooms, 2 bathrooms and 1418sf of finished living space...perfect for retirees! Gourmet Kitchen boasts beautiful custom cabinetry with ample storage and Pantry. Great Room with soaring vaulted ceilings. Patio doors leading out to your backyard where you can relax and enjoy your surroundings. Large Primary Bedroom with Walk In Closet & Ensuite. Second Bedroom can be used as an office or den. Option to finish lower level to expand space even further. Main Floor Laundry. Garage with direct access to foyer. Includes Quality Laminate/Vinyl Tile flooring throughout main floor, municipal water/sewer & natural gas, Central Air, Owned Hot Water Tank, HST & 7 year TARION New Home Warranty! Choose your finishes! **** EXTRAS **** Fall/Winter 2024 closings available. Located near all amenities, marina, boat launch, restaurants and a short walk to the Hastings-Trent Hills Field House with Pickleball, Tennis, Indoor Soccer and so much more! (id:35492)
Royal LePage Proalliance Realty
Blk13-2 Homewood Avenue
Trent Hills, Ontario
WELCOME TO HOMEWOOD AVENUE, McDonald Homes newest enclave of beautiful, customized homes with views of the Trent River and backing onto the TransCanada Trail! This INTERIOR, bungalow townhome with superior features & finishes throughout, offers 2 bedrooms, 2 bathrooms and 1418sf of finished living space...perfect for retirees! Gourmet Kitchen boasts beautiful custom cabinetry with ample storage and Pantry. Great Room with soaring vaulted ceilings. Patio doors leading out to your backyard where you can relax and enjoy your surroundings. Large Primary Bedroom with Walk In Closet & Ensuite. Second Bedroom can be used as an office or den. Option to finish lower level to expand space even further. Main Floor Laundry. Garage with direct access to foyer. Includes Quality Laminate/Vinyl Tile flooring throughout main floor, municipal water/sewer & natural gas, Central Air, Hot Water Tank, HST & 7 year TARION New Home Warranty! Choose your finishes! **** EXTRAS **** Fall/Winter 2024 closings available. Located near all amenities, marina, boat launch, restaurants and a short walk to the Hastings-Trent Hills Field House with Pickleball, Tennis, Indoor Soccer and so much more! (id:35492)
Royal LePage Proalliance Realty


