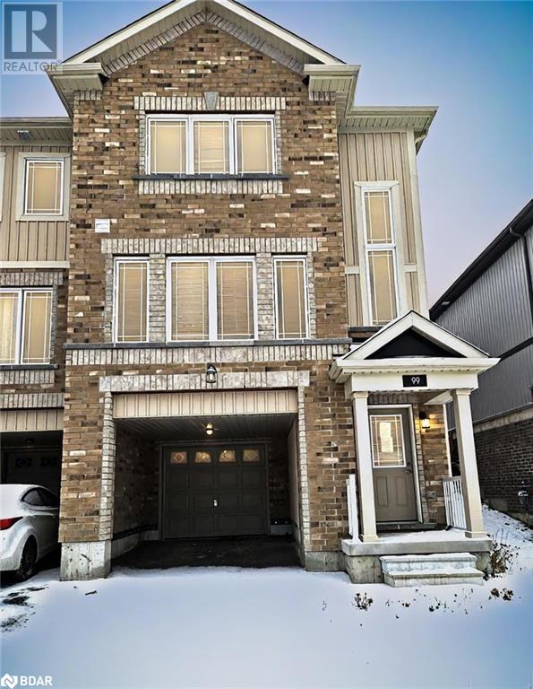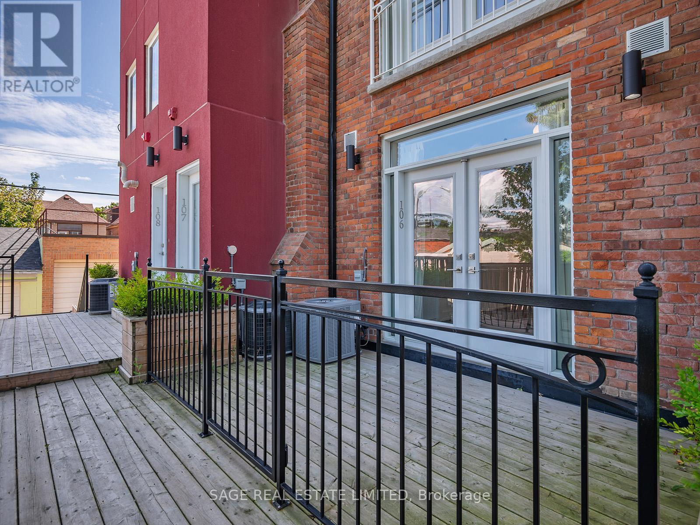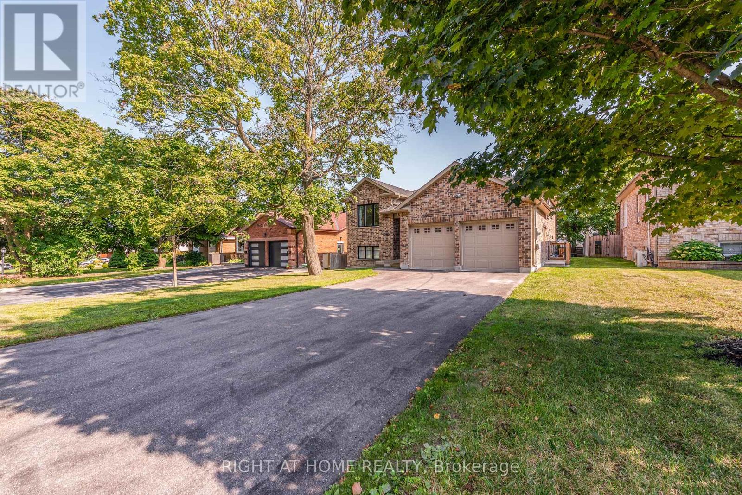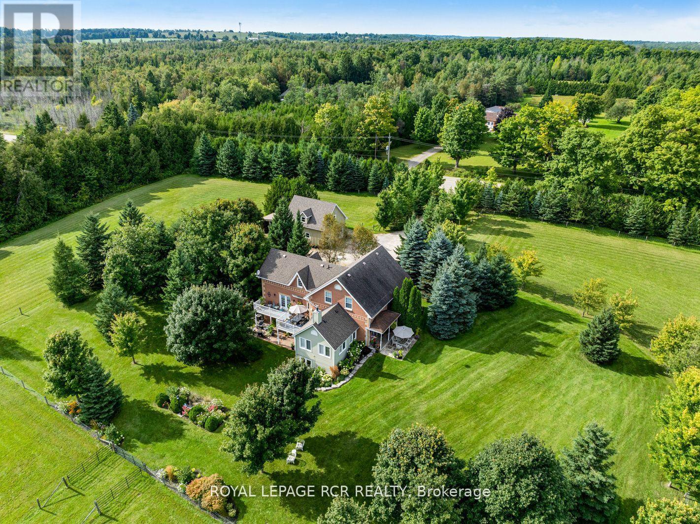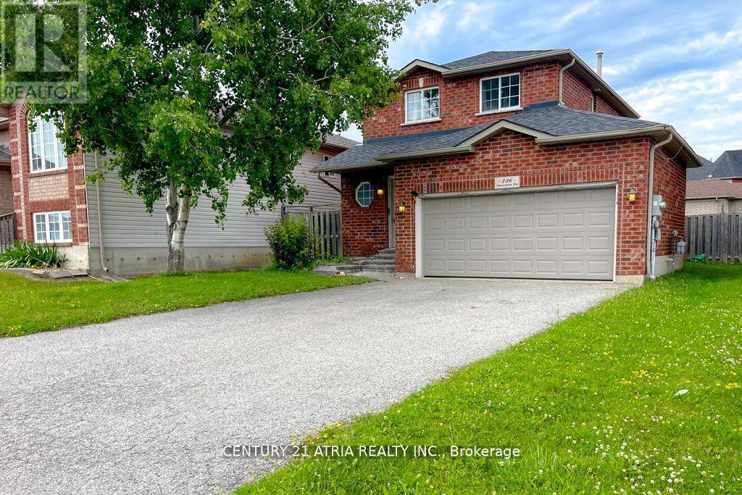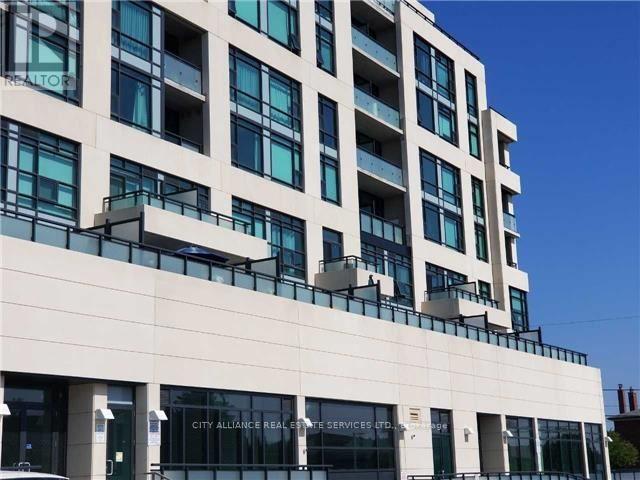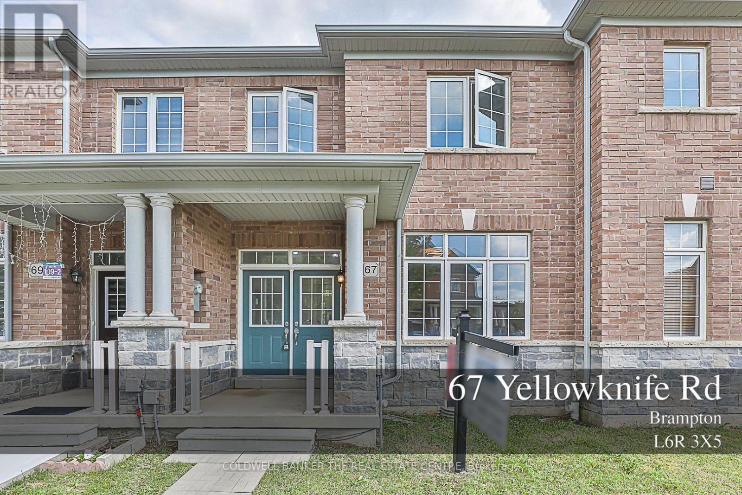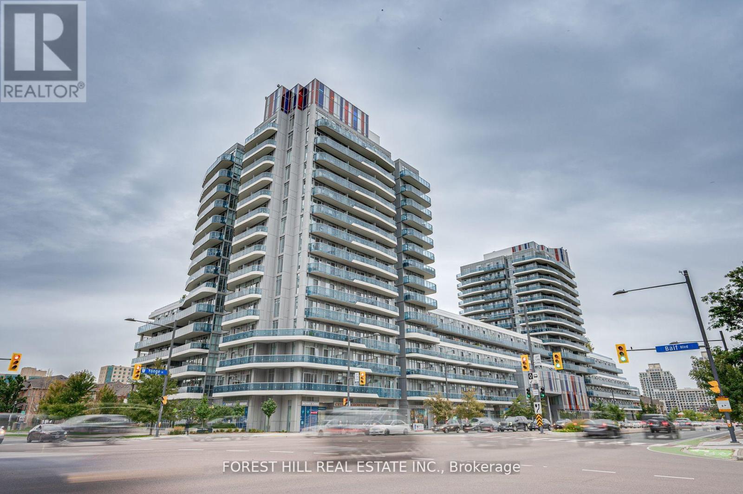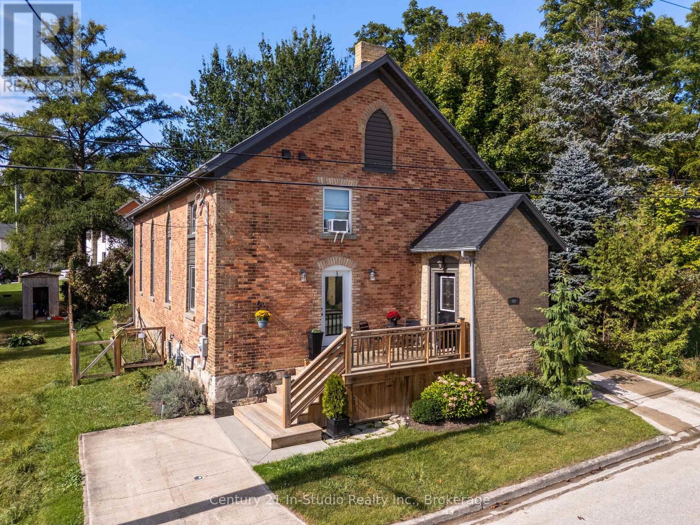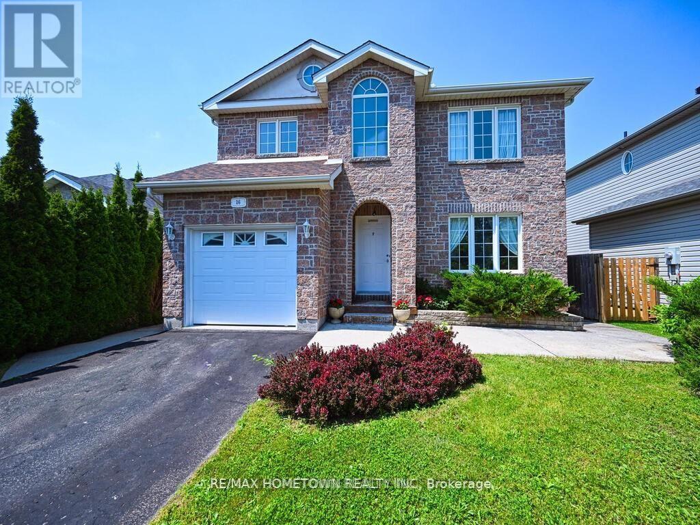166 - 20 Moonstone Byway
Toronto, Ontario
Beautiful 3 Bed 2 Bath End Unit Condo Townhouse In High Demand Location! Renovated from top to bottom! New Bathrooms, New Kitchen, New Flooring Throughout, Freshly Painted Throughout, Ravine View! Large Bedrooms, Newer windows throughout! Granite CounterTops! Upgraded Electrical Panel! New Appliances (2023) Beautiful Backyard Facing Ravine! Close To Ttc, 404, Shopping, High Ranking Schools And More! **** EXTRAS **** SS Stove, SS Fridge, SS Hood Fan, Washer, Dryer, All Elfs, All Window Coverings (id:35492)
Forest Hill Real Estate Inc.
1517 - 87 Peter Street
Toronto, Ontario
Welcome to 87 Peter St by Menkes, located in the heart of the Financial and Entertainment District (Walk Score: 98!). This functional 1-bedroom plus den features an upgraded sliding door that can easily be used as a second bedroom. Enjoy the convenience of walking to shops, restaurants, universities, and nearly every amenity you may need. **** EXTRAS **** S.S. Kitchen Appliances, Washer And Dryer, Window Covering, All Light Fixtures. (id:35492)
RE/MAX Crossroads Realty Inc.
99 Frank's Way
Barrie, Ontario
Commuters dream location, just steps to GO Train! Spacious and modern 3-bedroom end-unit townhouse in desirable Allandale! This 1470 sq/ft home, built in 2019, offers an open-concept layout with large windows, filling the space with natural light. Enjoy upgraded features throughout, including smooth ceilings, stylish light fixtures, quartz countertops with a backsplash, and a fenced backyard. 3 spacious bedrooms and 1 and a half baths. Upper floor laundry. Inside entry from garage, with 3 car parking. This ravine lot is ideally located just a 5-minute walk to the beach, GO train, and shops. One of the most practical layouts available. (id:35492)
Century 21 B.j. Roth Realty Ltd. Brokerage
20051 County Rd # 17 Road N
South Glengarry, Ontario
Very unique and private country home with beautiful view of the Raisin River.This 3 Bedrooms home is filled with lots of natural light in the living room and dining room area.The kitchen,Bedrooms are a raised level This home has a lots of character and is surrounded by approx. 1 acre lot, beautiful landscaping, trees and fruit trees.Detached garage,( 240ft at front of property for access to the raisin river = must be verified with the South Glengarry) Township. Updates in 2017 =Replaced sewer tank, New propane furnace, New wood burning stove, New HWT, Bathroom updates,Vinyl flooring most rooms ,Deck 24x8 Ft /updated in 2023, Front yard = Dog run fence 2023,Duct cleaning 2023 etc Hydro appox $100/per month,Propane approx.$1200 per year,5 wood cords.Please allow 24 hour irrevocable on all offers. Rooms measurements are approximate.Closing Date= Please call LB. (id:35492)
Exsellence Team Realty Inc.
50 Grand Ave S Unit# 2007
Cambridge, Ontario
EXPERIENCE LUXURY LIVING IN THE PENTHOUSE UNIT AT 2007-50 GRAND AVE S IN CAMBRIDGE, WITH BREATHTAKING GRAND RIVER VIEWS AND TWO PARKING SPOTS! This beautifully upgraded condo features elegant quartz countertops and a matching backsplash, paired with shaker-style cabinetry and undercabinet lighting, creating a perfect space for cooking and entertaining. The premium appliances, complete with an extended warranty, offer both style and peace of mind. Rich hardwood flooring flows throughout, adding a touch of sophistication to every room. Step out onto the expansive, extra-wide balcony and soak in the stunning river views. The Gaslight condos provide a range of amenities, including a games room, rooftop deck, gym, and party room, all enhancing your lifestyle. Perfectly situated just steps from downtown Galt and the vibrant Gaslight district, you'll have immediate access to an array of trendy restaurants, cafes, and shops. Don’t miss this rare opportunity to live in unparalleled luxury with incredible views! (id:35492)
Corcoran Horizon Realty
109 St Paul Avenue
Brantford, Ontario
Welcome to this charming semi-detached home in the sought-after Dufferin area! Step into a bright and inviting foyer with an elegant staircase and soaring ceilings. With 1,485 square feet of thoughtfully designed space, this home features generous rooms, three bedrooms, and two bathrooms, making it perfect for family living. Enjoy the convenience of main floor laundry and modern updates throughout that enhance both style and functionality. The living room boasts a wood-burning fireplace, perfect for cozy evenings, while the updated bathrooms add a touch of luxury. Recent upgrades include a new concrete driveway, washer, dryer, and fridge, all added in 2021, along with a new sewer pipe and a lovely new deck. With easy access to amenities, parks, and highways, this home beautifully balances comfort and convenience. Don’t miss your chance to make it yours—call today! (id:35492)
Peak Realty Ltd.
76 Bergenstein Crescent
Pelham, Ontario
Welcome to this immaculate home, featuring high-end finishes and a luxury open-concept design. Inside, you'll find soaring ceilings, quartz countertops in the kitchen and bathrooms (with marble in the basement bathroom), hardwood and ceramic flooring on the main level, and main-floor laundry with additional cabinetry and pantry space. The home features four spacious bedrooms and three bathrooms, with a newly finished lower level that includes an electric fireplace, dry bar, luxury vinyl plank flooring, and extra cabinetry. There's also an unfinished area perfect for storage or a home gym. Additional interior highlights include a touchless kitchen faucet, California shutters throughout the first floor (with a remote roller blind in the dining room), an Ecobee smart thermostat, Weiser smart front door lock, and fresh paint throughout. The exterior is just as impressive, with a ravine lot offering walk-out patio doors on both upper and lower levels, a 24 x 12 composite deck with glass railing, a privacy wall, and a gas line for summer BBQs. The oversized double garage provides plenty of space, and the home is equipped with a tankless hot water tank (rented) for energy efficiency. This home is move-in ready - all that's left is to enjoy it! (id:35492)
Coldwell Banker Advantage Real Estate Inc
7 - 454 Carlton Street
St. Catharines, Ontario
Check out the unbeatable price on this beautifully updated 2-bedroom lower-level unit. Enjoy the convenience of having no neighbors on one side and easy access to laundry and storage nearby. Step into an inviting open-concept living, dining, and kitchen area featuring modern flooring throughout. The updated interior creates a warm and welcoming atmosphere. The kitchen boasts a large peninsula and ample storage, perfect for all your needs. You'll love the stylish updated bathroom with its tile surround. With the city library, pool, splash pad and lovely Pearson park across the street, this is the unit you've been waiting for. (id:35492)
Royal LePage NRC Realty
1651 Westport Crescent
Ottawa, Ontario
Priced to sell, rare 4 bedroom, 4 bathroom(3 full bath), detached home on a beautiful street and quiet neighbourhood. Lush landscaping, deck (20 x20), gazebo (2022) and inground(30 x 16) salt water pool with convenient side door to access pool from mudroom/powder room . Hardwood and ceramic tile through out main floor. Crown moulding in living & dining room. Main floor family room with large fireplace. Large room sizes on 2nd floor. Primary bedroom with hardwood floor, roman tub in ensuite. Sauna & 3 pc bath in lower level. Main level laundry. Upgrades include: a/c unit(2018),washer & dryer (2016) eavestrough(2015), attic insulation(2018), bedroom ceiling fans(2018), deck(2022), gazebo(2022), smart thermostat(2017), microwave(2021), iron fence(2015), sliding door (2021) (id:35492)
Ottawa Property Shop Realty Inc.
5817 Ironwood Street
Niagara Falls, Ontario
Exquisitely updated, Beautifully presented 6 bedroom, 3 bathroom home situated on quiet Ironwood St situated on 48 x 111 landscaped lot. Great curb appeal with attached double garage, 4 car exposed aggregate driveway, welcoming front porch, & fully fenced backyard yard oasis complete with pergola & exposed aggregate patio, gazebo with custom deck, hot tub, & shed. The flowing interior layout offer approximately 2800 sq ft feet of distinguished living space highlighted by vaulted ceilings & hardwood floors throughout main floor, custom eat in kitchen, dining area, & bright front living room. The upper level includes 4 pc primary bathroom & 3 spacious bedrooms with hardwood flooring including primary bedroom with ensuite and walk in closet. The lower level offers large rec room with corner gas fireplace, 4th bedroom, & additional bathroom. The basement features in law suite with kitchen, laundry, & 2 bedrooms (or additional living room), & cold cellar. Ideal 2 family home/ in-law suite! (id:35492)
RE/MAX Escarpment Realty Inc.
5 Twentyplace Boulevard
Hamilton, Ontario
Welcome to 5 Twentyplace Blvd! This updated bungalow is 1,375 sqft plus a finished basement. The two bedroom, three bathroom home has been updated nicely inside and out. The updated kitchen/countertops, flooring, paint and trim make this ready to move in! The finished basement gives you a ton of space to spread out and enjoy maintenance free living! Step out the kitchen door and enjoy the beautiful composite deck and hot tub overlooking the pond! Very private, finished well and ample space make this property move in ready. Condo Fees include, Building Insurance, Exterior Maintenance, Common Area Maintenance, Water, TV/Internet, Grass Cutting and Snow Removal and Club House Amenities. (id:35492)
One Percent Realty Ltd.
22 Nicholson Drive
Barrie, Ontario
Welcome to this charming all-brick bungalow, nestled on a quiet street in the highly sought-after Ardagh neighbourhood. This beautifully maintained home offers 2+1 bedrooms and 2 full baths, making it ideal for families, first-time buyers, or downsizers. The bright, eat-in kitchen is perfect for family meals and offers a walkout to the yard, while the freshly painted interior creates a welcoming and move-in-ready atmosphere. The basement and stairs feature brand-new flooring, adding a fresh, modern touch to the home. Enjoy the convenience of being close to parks, schools, and local amenities. Don't miss your chance to own a piece of this wonderful neighbourhood! **** EXTRAS **** Brand new flooring in the entire basement & stairs. (id:35492)
RE/MAX Crosstown Realty Inc.
614 - 85 Oneida Crescent
Richmond Hill, Ontario
Welcome To this gorgeous corner unit at Yonge Parc 2 - Luxury Living Near Yonge & Hwy 7. Very Well Maintained Loving 990 SF Home. Walking Distance To Shopping Malls, Hwy's, Movie Theaters, Restaurants, Schools & Viva Transit. Future Yonge Subway Line. Amenities Include: Gym, Party Room & Games Room, Pet Shower Room. Functional Layout, 9 Ft Ceilings. Spacious Living & Dining Area W/ Open Concept Kitchen. Bright & Spacious 2 Bed, 2 Bath W/ Balcony. S/E Exposure. Includes Parking & Locker! Den Was Removed By Builder As Per Seller's Request Originally For Greater Living Room Space which Can be easily to convert back . **** EXTRAS **** 9Ft Smooth Ceilings. Wide Plank Laminate Flooring Throughout. Kitchen Central Island ;S/S Appliances, Fridge Stove, B/I Dishwasher, Microwave, Hood Fan, Stacked Washer/Dryer, Quarts Counter Tops, Glass Tile Back Splash, Under Mount Lighting (id:35492)
Homelife Landmark Realty Inc.
2504 - 2 Sonic Way
Toronto, Ontario
Here's The One That You've Been Waiting For! Welcome to 2 Sonic Way Suite 2504, This Bright Modern One-Bedroom One-Bathroom Suite Is Situated In A Highly Desirable And Accessible Location Just Minutes To The Crosstown Eglinton Station, Shops At Don Mills, Great Canadian Superstore, An Assortment Of Great Restaurants, And The DVP. The Beautiful Complex Offers 25,000 Sq. Ft. Of Amenities, For Dog Lovers, A Dog Park & Pet Washing Station, An Outdoor Terrace With Cabanas, Bicycle Parking, Guest Suites, Steam Bath, Yoga Studio, And Plenty Visitor Parking. Owner Occupied Unit Lovingly Maintained And Cared For. **** EXTRAS **** Owned Parking & Locker, Large Balcony. Soundproofing Panels On Bedroom Wall, Can Be Kept Or Removed At Buyer Preference (id:35492)
Vanguard Realty Brokerage Corp.
106 - 1183 Dufferin Street
Toronto, Ontario
Heritage Towns at Hallam - where timeless elegance meets contemporary charm in this converted church loft. Originally erected in 1912 as The Dufferin Street Presbyterian Church, this historic structure has been transformed into an exclusive enclave of just 14 distinct suites. Unit 106, offers a sprawling residence spanning over 970 sq.ft. The well-appointed kitchen boasts stainless steel appliances and a gas stove, ensuring both style and functionality. Spread across multiple levels, the suite hosts three bathrooms strategically positioned on each floor, a generous den adaptable for either a nursery or a home office, and a spacious third-floor primary bedroom with a 4-piece ensuite. Your future home not only offers a sanctuary within its walls but also provides a gateway to the vibrant local community. Immerse yourself in the eclectic culture of Toronto's Bloordale Village, just steps away. All open city permits are now closed, and quick move-ins possible! **** EXTRAS **** Explore the local art scene, savor diverse culinary delights, and discover local galleries. This suite is more than a residence; it's a testament to the seamless integration of history in one of Toronto's most vibrant neighborhoods. (id:35492)
Sage Real Estate Limited
503 - 1201 North Shore Boulevard E
Burlington, Ontario
This beautifully renovated condo offers 1,330 square feet of stylish living space, plus a spacious balcony to enjoy those outdoor moments. With recent updates like new flooring, fresh paint, an upgraded kitchen, and sleek bathroom vanities, its move-in ready and full of modern charm. Located in the 12-storey Lakewinds building, you'll have access to a great selection of amenities, including a party room, fitness room, outdoor pool, sauna, tennis court, workshop, and a patio with a community barbecue perfect for those summer gatherings! The neighborhood around 1201 North Shore Boulevard blends urban convenience with natural beauty. Just steps away from Spencer Smith Park and the waterfront trail, plus a short stroll to Burlington's lively downtown. From shopping and restaurants to the art gallery, there's always something to enjoy! And for those who love to shop, Mapleview Mall is just minutes away, with easy access to the 403 and QEW for quick trips anywhere. This condo comes with its own parking space and storage locker. Please note, the building is smoke-free and dog-free, keeping things peaceful and fresh for everyone. (id:35492)
RE/MAX Aboutowne Realty Corp.
30 Roseland Drive
Toronto, Ontario
This stunning, new-build modern home at 30 Roseland Dr combines sleek design with functionality, offering a spacious 3+1 bedroom layout. The open-concept design is flooded with natural light from large windows, creating a bright and inviting atmosphere throughout. The layout is perfect for families, with flexible spaces such as the additional +1 room that can serve as an office/sitting area/ or kids play area.The open concept main floor with a long galley kitchen is equipped with high-end appliances, custom cabinetry, an island, making it ideal for both cooking and entertaining. The seamless flow from the kitchen to the dining and living areas enhances the home's functionality, while the outdoor space offers a great area for relaxation or hosting guests.Every room features premium finishes, from the elegant flooring to luxurious fixtures, showcasing the exceptional craftsmanship. The master suite is a true retreat, with a spacious walk-in closet and a spa-like ensuite bathroom that includes a freestanding tub and modern fixtures.Located in a quiet neighbourhood, this home offers easy access to top-rated schools, parks, and major highways, providing both privacy and convenience.This property is move-in ready, requiring no further updates or renovations. Its the perfect blend of modern luxury and practicality in one of Torontos most desirable locations. (id:35492)
Harvey Kalles Real Estate Ltd.
1413 Thistledown Road
Oakville, Ontario
Distinctive Mattamy Elegance & Space Galore Define this fabulous 5 Bedroom, 3,850 Square Foot Detached Gem. Set on a Majestic, Huge Pie Shaped Lot, this Glen Abbey Family Home Features 5 Large Bedrooms, Stunning Renovated Baths, Multiple Fireplaces, Massive Open-Concept Kitchen / Family Room with Built Ins, Oversized Den, Finished Lower level, Separate spa area with hot tub and Sauna and Spectacular One of a Kind Suburban paradise yard with Inground Pool. Enjoy Surplus of Amenities in Upscale Glen Abbey - Steps to Schools, Parks + Shopping. Outstanding Value for Premium Home!! (id:35492)
Royal LePage Realty Plus
8 Pine Spring Road
Oro-Medonte, Ontario
Welcome to 8 Pine Spring Road located in the beautiful, prestigious Horseshoe Valley Community! This exquisite, chalet-style, raised bungalow is perfectly nestled amongst alluring, mature trees and minutes from Horsehoe Valley Ski/Golf Resort, Copeland forest and Recreation Centers. An outdoor Enthusiasts dream, providing endless opportunities to live an active lifestyle! With over 2000 sq feet of finished living space, this enchanted home has been beautifully renovated offering an updated kitchen, deck, bathroom, stainless steel appliances, and gas stove top.The upgraded hardwood floors gleam throughout the main floor, a gorgeous walk out from the dining room to the oversized deck, allows for picturesque views. Enjoy enticing sunsets, cozied up by the wood burning fireplace or outdoors overlooking the breathtaking views.With its unique charm and prime country, location, this home truly stands out as one-of-a-kind. Home is located within quant WR Best School District/Community Centre with bus pickup on the street! **** EXTRAS **** New Stainless Steel Appliances: Fridge and Dishwasher. Gas Stove, Oven, Furnace (2023), 2 New Decks (2024). Washer/Dryer (2022). New Exterior Stucco (2024). Electrical Dog Fence. Bell Fibre Optic Available (id:35492)
Century 21 B.j. Roth Realty Ltd.
603 - 302 Essa Road
Barrie, Ontario
Top 5 Reasons You Will Love This Condo: 1) Elevate your everyday living in this top-tier executive condo, ideally situated for unmatched convenience to nearby amenities and quick access to Highway 400, perfectly balancing style and location 2) Experience the charm of this thoughtfully designed two-bedroom, two-bathroom unit, where laminate floors flow seamlessly throughout, complete with the luxury of two parking spots and a generously sized storage locker 3) Entertain with ease in the expansive, open-concept kitchen, living, and dining areas, leading out to a large balcony that's ideal for social gatherings or simply soaking up some fresh air 4) Unwind in the oversized primary bedroom, boasting ample space for relaxation, a spacious walk-in closet, and a beautifully appointed ensuite 5) Pet-friendly living with access to a stunning rooftop patio and 14 kilometres of walking trails, allowing you to embrace an active and nature-filled lifestyle at your doorstep. Age 6. Visit our website for more detailed information. (id:35492)
Faris Team Real Estate
11 Ottaway Avenue
Barrie, Ontario
Discover This True Gem House LocatedIn The Highly South-After East End Of Barrie On A Quiet Street In A Safe, Family-Friendly Neighbourhood. The Sunny And Bright Main Floor boasts An Open Concept Living/Dining Area Featuring A Cozy Gas Fireplace,Large Windows,, And Sliding Doors To The Backyard. The Main Level Also Includes Three Generously Sized Bedrooms And Two Full Washrooms.The Modern, Wisely Designed Chef's Dream Kitchen Is Equipped With Stainless Steel Appliances, Granite Countertops, And Central Island. It Creates A Perfect Space For Family Gathering And Entertaining. Recently Installed Laminate Flooring Adds A Fresh And Cozy Appearance To Both Levels. The Nicely Finished Basement (2024) Features A Separate Entrance,Great Room, 2 Bedrooms, 3 Pcs Washroom. It Would Be Ideal For In-Law Suite Or Rental Potential.New Water Filter And Water Softener Were Installed In 2024. The Private Cozy Backyard With Mature Trees Offers A Perfect Retreat Around The Year! **** EXTRAS **** Fridge, Stove,D/W,Washer And Dryer,Additional 2-in-1 Washer And Dryer (id:35492)
Right At Home Realty
282 Sheridan Court
Newmarket, Ontario
Welcome to 282 Sheridan Court. This home is situated on a quiet, child safe cul-de-sac in beautiful downtown Newmarket. A fully enclosed front porch welcomes you into the bright, open concept main floor which is ideal for family and entertaining. The Kitchen comes complete with an elevated Breakfast Bar, granite countertops, stainless steel appliances and loads of cupboard space. Curl up in front of the gas fireplace in the Family Room. The Dining Room enjoys backyard access complimented by a covered deck for increased functionality. Upstairs, the large Primary Bedroom is complimented by a walk-in closet and 4-piece ensuite. The newly renovated Main Bathroom (Fall '23) is stunning. You'll notice the plank hardwood flooring, oak staircase and upgraded baseboards throughout the main and second floors. The separate side entrance to the basement is packed with benefits. Cold Room, storage, 3-piece bathroom, sitting room, cabinets and sink, bedroom with closet and oversized, bright lookout windows over looking the backyard. Located on one of the most desirable streets in Newmarket, you are surrounded by easy access to numerous trails, parks and amenities just steps away. A short walk puts you on Main Street and all of the incredible stores, restaurants, bars and hospitality it has to offer. Shopping, 404 access, public transit and box stores are just minutes away. **** EXTRAS **** Dining Room sliding door ('24), Covered side deck ('24), Main Bath ('23), Furnace/AC ('19), Roof ('17), Garden shed, fully fenced and gated yard,fully enclosed front porch (id:35492)
Coldwell Banker The Real Estate Centre
32-34 Superior Street
Newmarket, Ontario
Introducing a fantastic investment opportunity in Central Newmarket! This updated duplex, featuring two separate units with individual addresses (32 and 34 Superior St), each offering 2 bedrooms and 1 washroom, is ideal for investors or multi-generational living. The property boasts hardwood flooring throughout, with modern upgrades including newer energy-efficient appliances, updated plumbing, electrical, HVAC, A/C, roofs, kitchens, and bathrooms. Tenants enjoy the convenience of separate hydro meters, covering their own hydro costs, while the owner handles gas and water. Sold in ""as is, where is"" condition, with a washer and dryer in the basement (not warranted). 5 minute walk to Newmarket GO station, 2 minute walk to Newmarket GO bus stop (50, 55 & 425), 10 minute walk to Newmarket Recreation Youth Centre, 3 minute drive to Southlake Regional Health Centre and so much more. Don't miss out on this versatile and updated property! **** EXTRAS **** *Photos from previous listing before current tenancy*. Roof (6 Years), Windows, AC & Furnace (10 Years) & Hot Water Tank (1 Year). (id:35492)
Sutton Group-Admiral Realty Inc.
311 Gallantry Way
Ottawa, Ontario
The curb appeal will draw you in, but the homes functionality & prime location will make you want to stay! As you walk up to the home, take note of the interlock walkway. These sellers went an extra step & had the interlock installed over the existing porch for a more luxurious feel. Once inside, you'll appreciate the the large kitchen which has granite counters, loads of cupboard space & a peninsula. The F/P is the focal point of the family room flanked by large windows. The dining rm offers separation yet keeps an open concept feel. Upstairs, the primary bdrm is a lovely size w/ dual closets, including a walk in. The ensuite has a soaker tub & a spa like feel! There are great size secondary bedrooms, including one with a vaulted ceiling! Out back you will enjoy complete privacy. A nice deck & shed round out the well manicured & fully fenced yard. Located in a prime location, you are walking distance to amenities and only a 3 minute drive to the highway! **** EXTRAS **** Built in 2012. (id:35492)
Keller Williams Integrity Realty
502 - 460 Callaway Road
London, Ontario
Indulge in the pinnacle of luxury living at NorthLink Condominiums by Tricar, where opulence is woven into every detail in the Heart of North London. This residence is a sanctuary of comfort and sophistication, seamlessly blending lavish living spaces. Upon entering, you'll be greeted by two generously sized bedrooms and a versatile den, exquisitely designed for a home office or an additional guest room. The primary bedroom stands as a testament to extravagance, boasting a spacious walk-in closet that offers abundant storage. The bathrooms have been meticulously curated to create a spa-like retreat, featuring top-tier fixtures. The kitchen is a culinary masterpiece, meticulously outfitted with tasteful cabinetry, exquisite quartz countertops, and a suite of Whirlpool stainless steel appliances, creating an ambiance where culinary exploration is an art form. Among the many upgrades, valued at over $17,000, you'll discover dimmer switches and a pantry motion sensor/light, remote control fans, battery-operated blinds, window tinting, and a beautifully tiled fireplace. The waterfall kitchen counter and Silgranite kitchen sink are not just functional but also statements of sophistication. Cabinet soft closures ensure silent and seamless operation. The elegance extends to the engineered hardwood flooring throughout, and the modern kitchen backsplash adds a touch of glamour. As a resident of NorthLink, you'll have privileged access to an array of world-class amenities, including a guest suite, fitness room, cutting-edge golf simulator, exclusive residents' lounge, and a Tennis/Pickle ball court. The condo further offers underground parking, along with an exclusive storage locker for your convenience. All utilities, except for personal hydro, are encompassed in your living experience. Experience the breathtaking beauty of every evening as you witness mesmerizing sunsets over your private forest backdrop, a truly unique and tranquil experience that is second to none **** EXTRAS **** This 1,350 sqft premium model is west-facing, offering stunning sunset views, and includes over $17,000 in upgrades. (id:35492)
Housesigma Inc.
474 Main Street
Plympton-Wyoming, Ontario
Welcome to 474 Main Street in the friendly town of Wyoming. This 3 year New home has it all and more. Bright open concept entertainers kitchen with centre island, quartz counter tops and a walk in pantry for all your storage needs. The dining area has patio doors leading to your back deck with gazebo, perfect space for BBQ's and entertaining. This open concept area is completed with a bright and charming living room. Main floor boasts a large foyer and 2 pc powder room. There is a convenient entrance from your two car garage to the Mud room/laundry room. Upstairs you'll find 3 bedrooms, a full bathroom and ensuite bathroom. The large primary bedroom has a 3 pc ensuite with step in shower, and a large walk-in closet. Lower level has a large recreation/family room ready for your enjoyment. There is also a roughed in 4th bathroom on the lower level. Its time to enjoy small town living and community...come and see for yourself! (id:35492)
Baile Realty Inc.
203 Breithaupt Street
Kitchener, Ontario
Fantastic opportunity to get into the market with mortgage helpers or as a solid investment property! 3 great tenants, upper unit pays $1400 per month, main floor pays $1750 per month (on a lease), basement pays $950 per month, owner pays all utilities. Each unit has their own laundry. Bonus 25 x 25 concrete shop with 16 foot ceilings and a newer membrane roof that the owner uses himself but could be rented for more income or converted to another unit!! Ample parking, roof on house was done in 2018. Water heater is owned. New furnace in 2024. (id:35492)
RE/MAX Twin City Realty Inc.
346398 Mono Centre Road
Mono, Ontario
Gorgeous Property With Stunning Victorian Replica Nestled On 11.83 Acres Of Picturesque Property. 2 Fireplaces With A Cozy Bright Open Layout Meticulously Finished Throughout & Soaring 2 Storey Ceiling In Livingroom Is Balconied By The Loft. Boasts 3-4 Bed 4 Bath 3,417 Sq Ft Above Grade Living Space With A Fully Finished Walkout Basement, Perfect In-law Suite Or Separate Apartment. Beautifully Landscaped Exquisite Perennial Gardens. The Home Has Beautiful Southerly Views Over The Pond With Island, Beach, Stream, Natural Waterfall, Trails And Exceptional 5 Stall Barn With Loft & Pasture fields. Detached Extra Deep 2 Car Garage With Loft And Storage Area. Ideal Recreational Property or Small Hobby Farm. Minutes Away From Adamo Winery, Hockley Valley Resort & A Short Drive To Orangeville For Amenities. Property Has Conservation Land Tax Incentive Program, Fiber Internet NFTC And Wired In Generac Generator Virtual Drone Tour & Floor Plans Attached. (id:35492)
Royal LePage Rcr Realty
229 Main Street W
Grimsby, Ontario
This unique property offers different options including an incredible opportunity to possibly build your dream home on a spacious 1.5-acre lot in the scenic Grimsby Escarpment. With dimensions of approximately 75ft by 888ft, this expansive property offers the perfect canvas for a custom built residence that captures the essence of city and country living (subject to approvals from the relevant authorities). Boasting a unique blend of cleared space and wooded back lot, you could create a home that suits your lifestyle. Imagine waking up each day to the tranquility of nature right outside your window, with ample space for gardens, outdoor living areas, or even a private trail through the trees. The existing home, with 1,560 square feet, 2 bedrooms & 1 bath, is certainly livable while you plan your personal touch renovations to the existing home and/or consider building a new residence on the property. The current home features charming details like porcelain tile floors, a fireplace in the living room, a clawfoot soaker tub, and French doors in the loft area that open to let in natural light. Whether you envision a modern architectural masterpiece or a timeless country estate, this property's size and natural surroundings provide endless possibilities. Seize this rare opportunity to create a truly unique living experience in one of Grimsby's most desirable locations. Ready to bring your visions to life? Call today to explore the potential of this stunning lot! (id:35492)
Royal LePage Macro Realty
236 Dunsmore Lane
Barrie, Ontario
Excellence Location with Short Walk to Georgian College & Royal Victoria Hospital, and just a few mins to HWY 400. Large size lot approx 40'x130'. All Brick 2-Storey detached with a huge back yard, no sidewalk can ft 6 cars on driveway plus2 in garage. Renovated throughout plus new Roof in 2019. Updated new Kitchen incl Cabinets, Appliances, Quartz Countertops, vanities in bathrooms and Light Fixtures. Finished Basement With Large Laundry room. Fully Fenced Spacious Backyard With Large Deck for children, students and/or family to enjoy, or walk across the street to Parks **** EXTRAS **** All newer appliances: Stove, Fridge, Dishwasher, Washer/Dryer, elfs, window coverings, Garage Door Opener. Newer Furnace/Tankless Water Heater replaced about 2021 (id:35492)
Century 21 Atria Realty Inc.
1410 - 395 Bloor Street
Toronto, Ontario
Welcome to Rosedale on Bloor! This 1-year-new 1-bedroom condo offers a functional and wide enjoyment. With a total living area of 537 sq.ft., including the balcony, this unit boasts layout with no wasted space, featuring a bedroom with windows and a full balcony for your Conveniently located steps from the subway, with grocery stores and cafes just downstairs, and high-end finishes such as hardwood-engineered wood floors throughout, quartz countertops, and floor-to-ceiling windows. The contemporary kitchen and bathroom add a touch of modern luxury. within minutes of Yonge & Bloor, Yorkville, and the University of Toronto. An ideal home combining style, comfort, and accessibility! (id:35492)
RE/MAX Gold Realty Inc.
27 Turner Drive
Huntsville, Ontario
Outdoor lovers will rejoice with year-round recreational options right at your doorstep: cross-country and downhill skiing, golf courses, endless water activities, and hiking trails leading to breathtaking provincial parks. This Airbnb-friendly townhome is perfectly designed for short-term rentals and offers the perfect blend of comfort and income potential. Imagine stepping into a cozy, turnkey end-unit condo that offers everything you need for a relaxing getaway (or profitable investment) as it comes fully furnished. With an open-concept layout, breakfast bar, and wood-burning fireplace and boasts a quiet, private patio facing south, offering partial lake sunset views. Has both a storage locker and an attached garage for added convenience. As an owner, you'll enjoy access to Hidden Valley Resorts family-friendly waterfront and outdoor pool, with spa services and a restaurant available for an extra touch of luxury. Just minutes from downtown Huntsville. **** EXTRAS **** Portable air conditioning unit on wheels (id:35492)
Keller Williams Co-Elevation Realty
92 Currie Street
St. Catharines, Ontario
Welcome to 92 Currie St. located Midtown St Catharines on the edge of the Facer District. This three bedroom home with detached garage has a fully fenced yard with large yard shed. This homes location is conveniently located off Niagara St just minutes from the QEW with quick walkable access to schools, transit, shopping, places of worship, community services, centres, and parks. Two good sized bedrooms with closets on the main floor and one four piece bath that boasts ample storage and large linen closet. Featuring a loft style master on the half story with two built-in closets and accessible walk-in attic storage. Easy to clean double hung windows throughout the main and half story are dressed in white wood look, large slat blinds. The front bay style east facing window is a perfect frame for year round sunsets. Adequate laundry in the basement with a deep storage closet currently transformed into a red light therapy sauna but can easily transform back to storage again. Second bath located in the basement has a deep linen/storage closet plus generous under cabinet storage. Workshop with sump pump and separate utility/pantry room also in the basement. One gas fireplace with thermostat wall control. Radiant heat keeps this solid home cozy with even temperatures. On demand hot water tank. Second full sized fridge and bar fridge included. Updated fixtures throughout. Modest front porch. Wave to the neighbours as you sip your after dinner tea and watch the sunset. The backyard has a gazebo covered deck with heat lamp. Air compressor in the detached garage. New large concrete drive. Parking for four vehicles. Welcome home! (id:35492)
RE/MAX Garden City Realty Inc
6145 Main Street
Niagara Falls, Ontario
Prime commercial property just a 7-minute walk to Fallsview Casino and OLG Stage. Fully renovated in 2021, this turn-key gem boasts a new roof, windows, kitchen, flooring, and more. Equipped with 2 hydro meters, 2 gas meters, 2 AC units, and 2 furnaces, it's perfectly suited for Airbnb or other ventures. Don't miss out on this unbeatable location and hassle-free investment! (id:35492)
Royal LePage NRC Realty
15 Chestnut Street E
Aylmer, Ontario
Welcome to this charming corner lot triplex property located in Aylmer, offering three separate units that make it an ideal investment opportunity for those looking to grow their portfolio. Each unit is currently occupied, providing immediate rental income upon acquisition. With C2 zoning in place, there is also potential for future expansion or development, adding further value to this versatile property. Unit 1 features a spacious layout with two bedrooms. Unit 2 offers another two-bedroom layout and the third unit is a cozy one-bedroom space. For investors seeking a property with both immediate returns and future growth potential, this triplex in Aylmer presents a compelling opportunity. Positioned in a desirable location with established rental income and room for expansion, it promises to be a valuable addition to any investment portfolio. (id:35492)
RE/MAX Centre City Realty Inc.
512 - 2522 Keele Street
Toronto, Ontario
Welcome to Visto Condos in the Heart of the City. This 897sq ft. 2 Split Bedroom + Den, 2 Bathroom suite offers all the luxuries of home. This Condo provides an Excellent to Downsize and remain in this Incredible, Sought After Community. This Home Features 9' Ceilings, Laminate Floors; Upgraded Kitchen W/Granite Counter Tops, Stainless Steel Appliances, Double Sink, Track Lighting; Floor To Ceiling Windows And Private Balcony. One Parking Space. Locker plus 10'x10' Storage Room conveniently located behind parking space. Amenities Include Roof Top Terrace, Gym, Party Room, Visitor Parking, Lounge And Unobstructed Views Of The City. Located Just South Of The 401 at Maple Leaf Dr. Minutes to Yorkdale, Humber Hospital, Schools, Shopping and Churches. Ttc At Front Door. (id:35492)
City Alliance Real Estate Services Ltd.
30 Nova Drive
Hamilton, Ontario
CURB APPEAL PLUS! Definitely not a Drive By this beautifully presented 3 bed/2 bath home is nestled on family friendly street steps to the Mountain Brow. Spacious bedrooms, large principal rooms and cozy lower Family Room with fireplace make this home ideal for a growing family, first time buyers or those downsizing. The cozy living room features loads of natural light through the bay window and views of the quiet street. Hardwood flooring and fresh neutral decor make it a nice quiet spot for morning coffee. This bright eat-in kitchen offers stainless appliances and loads of storage and work space. Gas stove, open shelving and white subway tile offer a classic and clean look. Access to the backyard through the side door is convenient for the bbq. The bedroom level features hardwood flooring, 3 spacious bedrooms and an updated 4pc bathroom. The Primary bedroom can accommodate a King Sized Bed and offers two closets. The smaller of the 3 bedrooms is currently used as a home office with newer sliding doors and views of the backyard. Another roomy bedroom is featured on this level keeping all bedrooms on the same level. In the lower level, you'll find a large recroom with a gas fireplace and surrounding cabinets for storing books, games and movies. This room is large enough for family nights or incorporating a home gym area. Large windows with views of the backyard are featured on this level. Fresh and clean 3pc bathroom is convenient to the recroom. Also featured, Laundry and access to the crawl space where storage space and utilities are located. The avid gardener will love this backyard with raised garden beds and cute look alike garden shed for tool. This private and fenced backyard is also perfect for kids, pets and entertaining. Flagstone patio and pergola are home to gorgeous wisteria in the warmer months and dreamy summer nights. Exterior doors replaced (2022), Furnace (2020). Great access to parks, trails, schools and Redhill for commuters. Move in Ready! (id:35492)
The Effort Trust Company
1 Grandville Circle
Brant, Ontario
Exceptional Luxury Living in Paris, Brants Premier Family-Friendly Community.Nestled on a pristine, lush corner lot, this exquisite residence offers a rare opportunity to own a masterpiece in one of Brants most sought-after neighbourhoods.The ""Carnaby Homes White Rose Model"" spansapproximately 3,528 sq.ft of unparalleled craftsmanship.Designed with meticulous attention to detail, this home exemplifies refined living, featuring a separate family room, formal living and dining rooms, and a den, all on the main floor. stunning quartz countertops, & a breathtaking quartz backsplash. Whether you're preparing a family meal or hosting guests, with a large central island offering additional seating and workspace. A beautifully appointed home office provides the perfect space for quiet work or study, enhancing the homes versatility.An elegant media room on the 2nd floor creates a private escape for movie nights or leisure, The convenience of a dedicated laundry room on the 2nd floor further elevates the home's practicality. At the same time, a separate entrance to the unfinished basement offers limitless potential for expansion, whether as additional living space, a home gym,or even a revenue-generating rental unit. Exquisite Upgrades Overview: Investment of Over $80,000 in Premium Enhancements 69 Elegant Pot Lights: Strategically installed to create a warm and inviting ambiance. 2 Stylish Accent Walls: Featuring bespoke designs that serve as stunning focal points, enhancing the overall aesthetic. All-New Light Fixtures: A curated selection of sophisticated fixtures that elevate the interior design and provide optimal illumination. Refined Wallpaper and Lighting in the Powder Room: Tastefully chosen wallpaper paired with ambient lighting creates a luxurious sanctuary for guests. Wainscoting Wall Treatment: Beautifully detailed wainscoting that adds a touch of timeless elegance and architectural interest.Attached are digital measurements & floor plans for your convenience. **** EXTRAS **** All Electrical Light and Fixtures, Stainless Steel Fridge, S/S Stove, B/I Dishwasher, Washer & Dryer, Granite Counter Tops In Kitchen & Washrooms. Garage Door Opener Remote. (id:35492)
Sotheby's International Realty Canada
16 Burgess Crescent
Brantford, Ontario
Attention Buyers! Discover this stunning four-bedroom detached home in Brantfordperfect for anyoneseeking space, flexibility, and endless potential. Boasting hardwood floors and pot lightsthroughout, this home offers a warm and inviting family room with a cozy fireplace. The main floor features a sleek, modern kitchen equipped with stainless steel appliances, granite countertops, andrecent updates, including fresh paint and upgraded lighting. Upstairs, you'll find four spacious bedrooms, highlighted by two primary suites, each with a luxurious 5-piece ensuite. The partially finished basement offers the possibility of adding three additional bedrooms, providing even morespace to suit your needs. Located near top-rated schools, parks, and all essential amenities, thishome seamlessly blends comfort with convenience. Dont miss this incredible opportunity! **** EXTRAS **** LOT 6, PLAN 2M1923 SUBJECT TO AN EASEMENT FOR ENTRY AS IN BC254114 CITY OF BRANTFORD (id:35492)
Coldwell Banker Dream City Realty
51 Horizon Avenue
Cavan Monaghan, Ontario
Welcome To This Exquisitely Finished Home In Millbrook, Where Rural Charm Meets Modern Luxury. With Over 2700 SqFt This Four-Bedroom, Four-Bathroom Residence With A Two-Car Garage Has Been Lovingly Upgraded With Thousands Spent On Enhancements, Including Hunter Douglas Window Coverings With A Lifetime Warranty. Imagine Spending Evenings On The Front Porch, Watching The Sunset In This Peaceful Setting. Inside, The Main Floor Features A Bright Office Overlooking The Front Yard, A Formal Dining Room, And A Stunning Kitchen With Oversized Porcelain Tiled Floors, Double Built-In Gas Ovens, A Gas Cooktop, Granite Counters, And Pot Lights. The Breakfast Area, With A Walkout To The Yard, Opens To A Spacious Living Room Complete With A Gas Fireplace, Pot Lights, And A Large Window That Floods The Space With Natural Light. Upstairs, The Primary Suite Offers A Luxurious Retreat With A 5-Piece Ensuite, A Large Double Closet, A Walk-In Closet, And Hardwood Flooring. The Second Level Also Includes Three Additional Bedrooms, One With A Private 4-Piece Ensuite And Two Sharing A Jack And Jill Bathroom, Providing Ample Space And Privacy For The Entire Family. This Home Offers A Perfect Blend Of Rural Tranquility And Modern Sophistication. Don't Miss The Opportunity To Make This Beautiful Property Your Own And Enjoy The Serene Lifestyle It Offers. (id:35492)
Dan Plowman Team Realty Inc.
67 Yellowknife Road
Brampton, Ontario
Freshly pained and well maintained townhomes located in the heart of Mayfield Village with 3 bedrooms, 3 washrooms and 2 parking. No carpet. Pride of ownership shown throughout this Stunning beautiful townhome. Modern kitchen layout! Minutes To Hwy 410 & Access To Public Transit. Close to excellent schools, Shopping, Restaurants, Parks, Recreation Center, Libraries, Grocery stores, Hospital, and much more! Good opportunity for first time buyers and investors!!! (id:35492)
Coldwell Banker The Real Estate Centre
702e - 8868 Yonge Street
Richmond Hill, Ontario
Discover the epitome of modern living in this stunning 1-bedroom condo with 10 foot ceilings, ideally situated on Yonge St in the highly sought-after transit-focused area of Richmond Hill. This elegant residence features a spacious open-concept layout, perfect for entertaining and everyday comfort. Enjoy the luxury of your private terrace with west and south views, an ideal spot for relaxing and outdoor dining. This condo comes with one owned parking spot and a convenient locker, ensuring ample storage and ease of living. Location is everything and this condo excels in that regard. You're steps away from public transit, making your commute a breeze. Nearby, you'll find a plethora of grocery stores, retail shops, and dining options, catering to all your lifestyle needs. Don't miss this rare opportunity to own a piece of Richmond Hill's prime real estate. Schedule a viewing today!! **** EXTRAS **** Visitor Parking, Dog Wash, Gym, Basketball Court, Newly Built October 2022 (id:35492)
Union Capital Realty
1614 - 9471 Yonge Street
Richmond Hill, Ontario
Great opportunity for wise buyer in the heart of Richmond Hill. Bright & modern 1 bedroom, 1bath condo unit with good quality finishes. Grey Slab door kitchen with quartz counters and Black ceramic backsplash. Wide laminate flooring throughout. Walkout from Prime bedroom to 22ftlong balcony. Ideal for first time buyer or investor. Transit at your door. Across from Hillcrest Mall, tons of restaurants and shopping. A short stroll to Richmond Hill Centre for Performing Arts. Fast closing available **** EXTRAS **** All Chattels Excluded As Per Seller Sched B. Property Sold As Is Where Is, No seller warrants, Buyer May Do Their Own Due Diligence Re Condition/Building Status (id:35492)
Forest Hill Real Estate Inc.
Ph #6 - 712 Rossland Road E
Whitby, Ontario
Welcome to luxury living in this stunning penthouse suite perfectly located in North Whitby. This spacious and meticulously upgraded home offers breathtaking western sunset views! Boasting over 1400 sq ft, inside, you will find a fully renovated kitchen with modern finishes, ample cabinetry with pot drawers and custom back splash. The open-concept living and dining rooms are illuminated by remote controlled pot lights. Premium hardwood floors accentuate the spaciousness of the suite. This penthouse also features a solarium and a separate den, offering versatile spaces that can serve as an office, reading nook, or guest area. The primary bedroom is a true retreat, complete with dual closets and a beautifully updated en-suite. The main bath has also been tastefully renovated, showcasing elegant fixtures and finishes that elevate the entire space. The full-size laundry area is exclusive to the Chardonnay model suite. Accompanying the penthouse is a full sized storage locker and two parking spots, including one fully equipped with an electric vehicle charging station. This suite is located in a secure building that offers a range of exceptional amenities: salt water pool, 2 saunas, jacuzzi , social room, billiards room, gym, library, a convenient car wash station, a beautiful outdoor gazebo, gardens and BBQ area. Ensuring a lifestyle of comfort and convenience, this luxurious building is located close to all amenities. This rare opportunity is your chance to own a luxurious penthouse with unmatched views and top-tier amenities in a prime North Whitby location. (id:35492)
Sutton Group-Heritage Realty Inc.
22 Fernside Court
Toronto, Ontario
This beautifully renovated executive-style home is nestled on a quiet cul-de-sac in the sought-after Willowdale East area, just moments from transit and Bayview Village. The property welcomes you with a grand two-storey foyer featuring a spiral staircase that leads to a sunken living room with a marble fireplace, complemented by an elegant formal dining room. The chefs kitchen is equipped with built-in appliances, a central island, and opens to a family room with a brick fireplace and access to a landscaped, fully fenced backyard through French doors, offering complete privacy and a patio deck for outdoor enjoyment. The spacious primary bedroom includes a walk-in closet and a luxurious 5-piece ensuite. A generously sized second bedroom can easily be divided into two separate rooms. The modern bathrooms also feature a 5-piece main bath on the upper level. Additional upgrades include new hardwood flooring in the basement, new second-floor windows, a solid wood entrance door with an electrical smart lock, and an electric vehicle charger. The main floor includes a laundry room with a mudroom and direct access to the garage. Located in a top-ranking school district, the home is zoned for Hollywood Public School, Bayview Middle School, and Earl Haig Secondary School. Close to all amenities, including parks, tennis courts, TTC, the subway, and Highways. **** EXTRAS **** 200-amp electrical panel, EV charger, new 2nd-floor windows, new basement flooring, fresh paint throughout, HVAC (2022), water pipes and gas lines (2022). (id:35492)
RE/MAX Prohome Realty
301 - 501 St. Clair Avenue W
Toronto, Ontario
Welcome to luxury living at Rise Condominiums! This beautifully maintained two-bedroom, two-bathroom suite boasts a rare square layout, modern finishes, and custom storage throughout, maximizing functionality and style. The open layout flows to a spacious balcony with a gas BBQ hookup, perfect for entertaining. Located steps from TTCs St. Clair West subway station, a library, and the vibrant neighborhood of restaurants, parks, nature trails, schools, daycares, the Arts Centre, the Jewish Community Centre, and essential shops like LCBO and grocery stores, this condo offers unparalleled convenience. Just minutes from Casa Loma and Forest Hill Village, you'll also enjoy world-class amenities a cozy library, guest suites, media and yoga rooms, a gym, billiards room, party and dining areas, and a 7th-floor patio with additional BBQs and a sauna. The crown jewel is the infinity pool with a stunning southern view of the Toronto skyline. Embrace a refined urban lifestyle in this incredible condo your next dream home awaits! **** EXTRAS **** Locker is rented and can be assumed. (id:35492)
Royal LePage Terrequity Realty
44 2nd Avenue
Arran-Elderslie, Ontario
A unique and beautifully updated 4-bedroom, 2-bathroom converted church in the heart of Chesley! This one-of-a-kind home blends historic charm with modern comfort, offering an open-concept main level perfect for today's lifestyle. Soaring 15' ceilings and a cozy wood-burning fireplace define the living room, while the kitchen and dining area are ideal for family gatherings. The main floor also includes 1 bedroom, a stylish 4-piece bathroom, convenient laundry, and a mudroom to keep things tidy. The upstairs is divided into two sections with a total of three bedrooms and a 3-piece bathroom. Outside, the 50' x 99.99' landscaped lot is your personal retreat. Enjoy the low-maintenance fenced yard, two concrete driveways, and a flagstone patio with a firepit for evening relaxation. The property also features two storage sheds, one of which is custom-built and has the potential to be transformed into a luxurious sauna. Just steps from downtown Chesley, you'll love being part of a community celebrated as ""the nicest town around."" Enjoy the charming downtown area where local coffee shops, a supermarket, a pharmacy, and delightful dining options await. Embrace outdoor adventures like hiking, biking, and cross-country skiing, or unwind at the stunning beaches within a 30-minute drive. Take a refreshing stroll along the picturesque Saugeen River or delve into the area's rich history by exploring its historic buildings. Don't miss this opportunity to own a piece of Bruce County history, reimagined for modern living. Your slice of heaven awaits in this converted church that seamlessly blends character, comfort, and convenience. Schedule a showing today! (id:35492)
Century 21 In-Studio Realty Inc.
16 Regency Place
Brockville, Ontario
With 4+1 bedrooms, 2.5 bathrooms, a single-car garage, and a fenced-in backyard, this two-story, more than 2000 sq ft home has everything you've been searching for. You approach the house through the foyer, which is a an open area. The living room has a gas fireplace and extends to the spacious dining room. It's a perfect spot to host family gatherings or host guests, and the patio doors lead to an expansive deck with a built-in gazebo.The working kitchen is a fantastic place for kids to eat, complete their homework, and more because it includes plenty of counter and cabinet space, as well as a pantry and island. The garage and clothing closet entrances are located directly off the kitchen.Go upstairs to discover a fantastic area that is your PR, complete with a spacious custom WIC closet and an entry to the newly renovated bathroom (which has a washer and dryer hookup). There are three further bedrooms on this floor as well. A completed family room for the children, a fifth bedroom or office, a four-piece bathroom, and a utility room are located in the lower portion of the house. (id:35492)
RE/MAX Hometown Realty Inc



