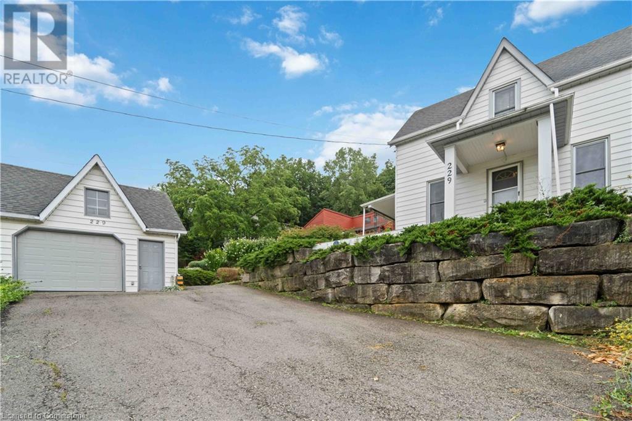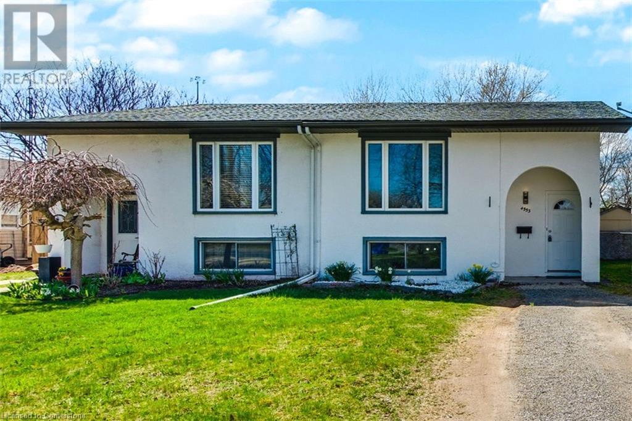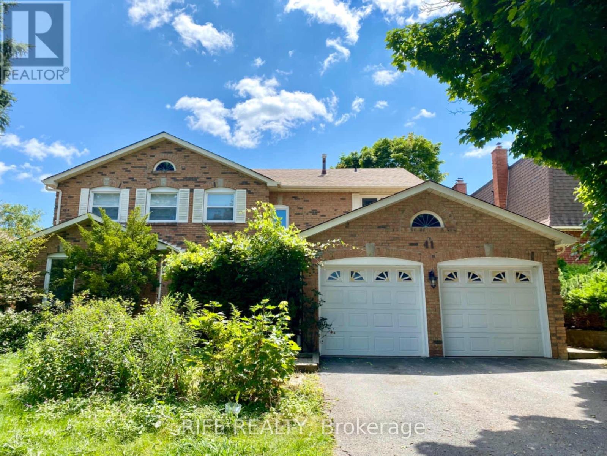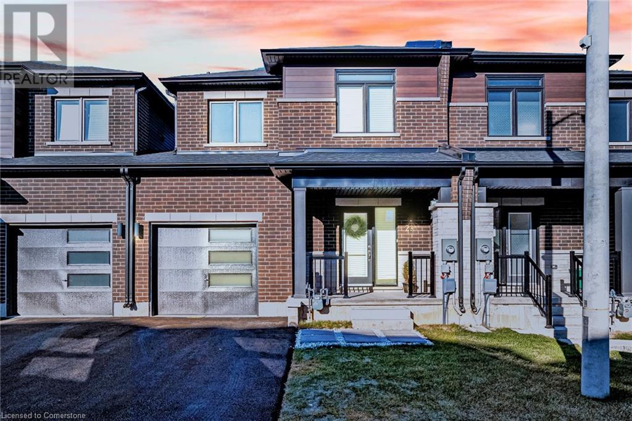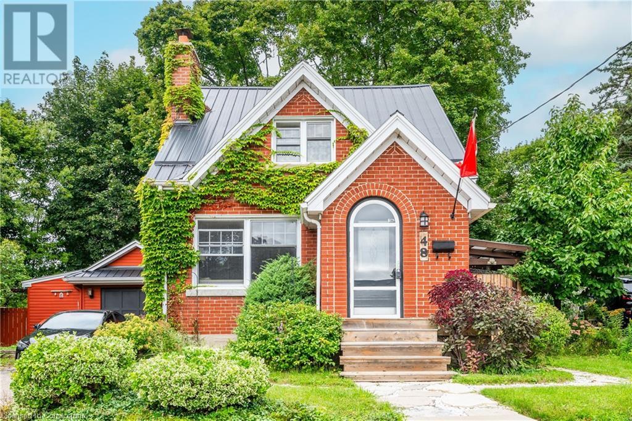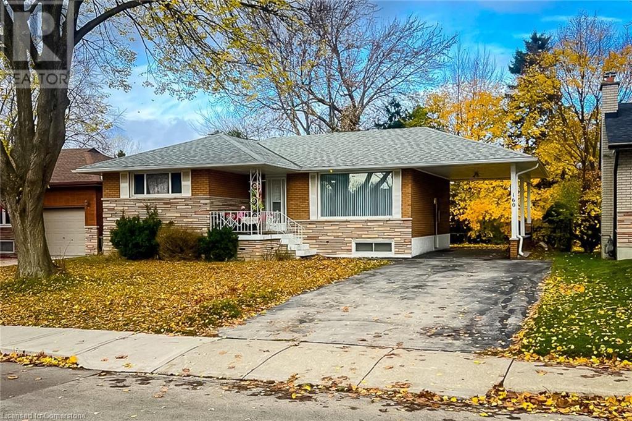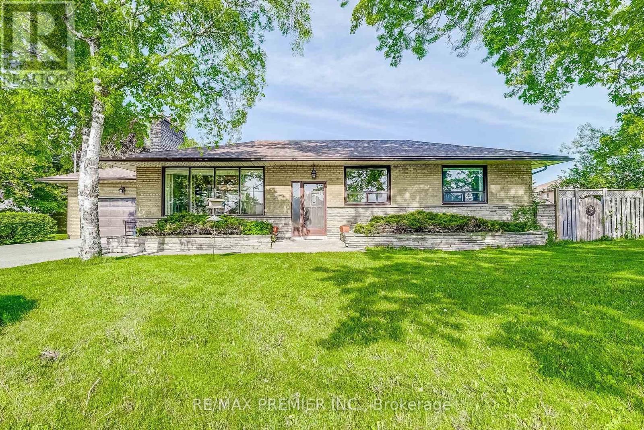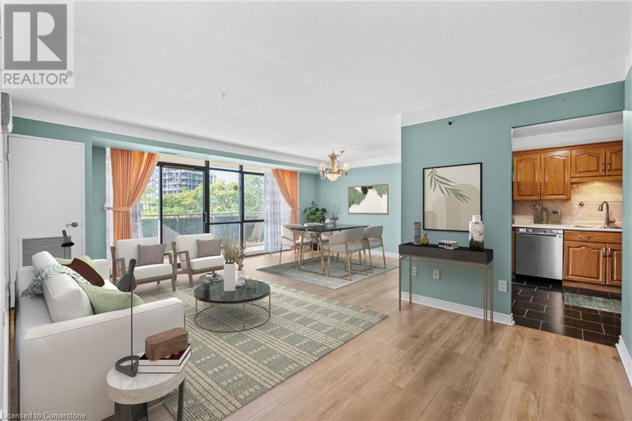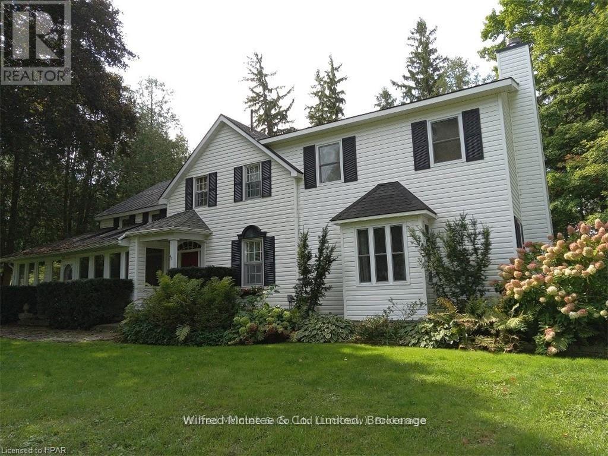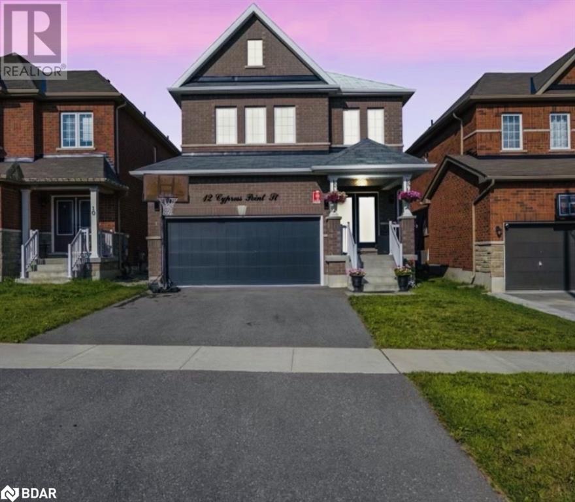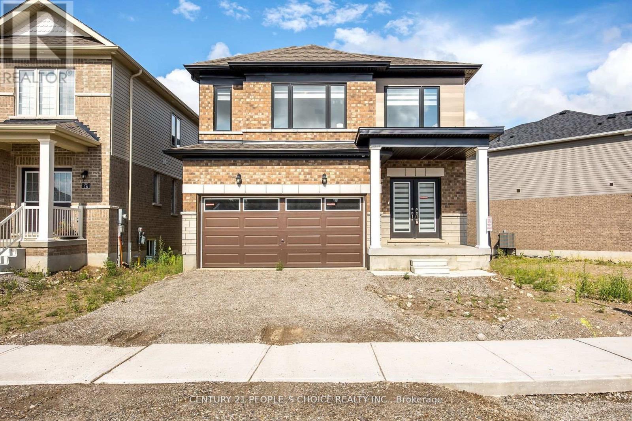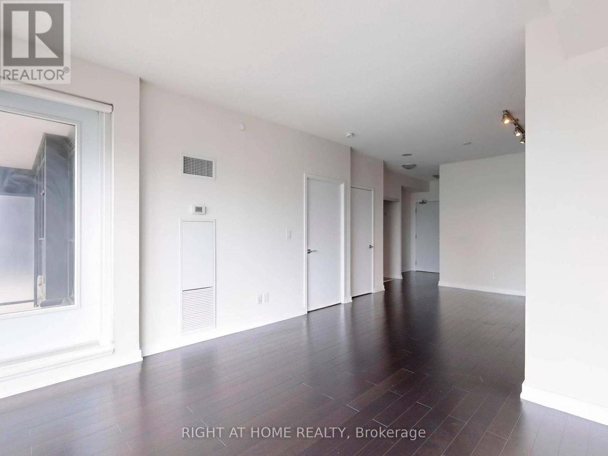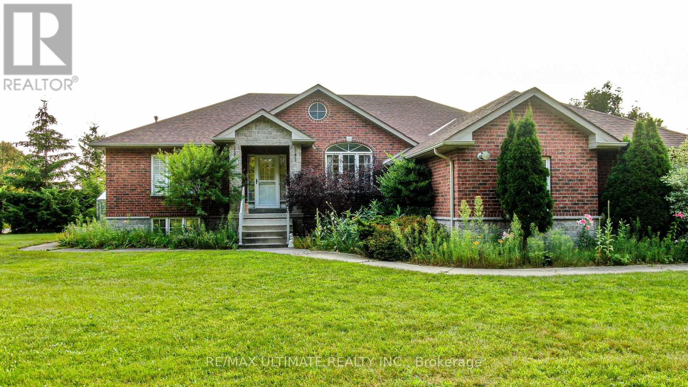23 - 44 Trott Boulevard
Collingwood, Ontario
Top 5 Reasons You Will Love This Condo: 1) Revel in the breathtaking views of Georgian Bay from this luxurious condo, offering a captivating blend of luxury that ensures an unparalleled living experience where the serene beauty of nature meets sophisticated living 2) Perfect as a serene vacation getaway or retirement haven, offering a peaceful retreat meticulously designed for relaxation and tranquillity with an inviting living space bathed in natural light 3) The expansive open-concept main level creates an inviting space, perfect for hosting memorable gatherings and fostering a warm, welcoming atmosphere 4) The primary suite boasts breathtaking views and features a lavish ensuite, offering an indulgent retreat where you can unwind 5) Situated in a prime locale near ski hills, walking trails, beaches and a wealth of amenities, this property promises endless opportunities for adventure and relaxation with its ideal proximity to thrilling outdoor activities and convenient access to a variety of local conveniences, creating a perfect blend of excitement and comfort for all who visit. Age 38. Visit our website for more detailed information. (id:35492)
Faris Team Real Estate
229 Main Street W
Grimsby, Ontario
This unique property offers different options including an incredible opportunity to possibly build your dream home on a spacious 1.5-acre lot in the scenic Grimsby Escarpment. With dimensions of approximately 75ft by 888ft, this expansive property offers the perfect canvas for a custom built residence that captures the essence of city and country living (subject to approvals from the relevant authorities). Boasting a unique blend of cleared space and wooded back lot, you could create a home that suits your lifestyle. Imagine waking up each day to the tranquility of nature right outside your window, with ample space for gardens, outdoor living areas, or even a private trail through the trees. The existing home, with 1,560 square feet, 2 bedrooms & 1 bath, is certainly livable while you plan your personal touch renovations to the existing home and/or consider building a new residence on the property. The current home features charming details like porcelain tile floors, a fireplace in the living room, a clawfoot soaker tub, and French doors in the loft area that open to let in natural light. Whether you envision a modern architectural masterpiece or a timeless country estate, this property's size and natural surroundings provide endless possibilities. Seize this rare opportunity to create a truly unique living experience in one of Grimsby's most desirable locations. Ready to bring your visions to life? Call today to explore the potential of this stunning lot! (id:35492)
Royal LePage Macro Realty
345 Sydney Street
Cornwall, Ontario
Welcome to one of the most stunning and character rich homes in all of Cornwall that features 5 bedrooms, 2 bathrooms as well as a full accessory apartment / in-law suite at the rear. Not only will you love the aesthetic charm that this home has to offer, but you'll enjoy the functional layout, large rooms, updated kitchen, fenced yard, hot tub and deck, two car detached garage, garden shed, and oversized paved 4-car driveway as well. Sit and relax by the fireplace, enjoy a drink in the hot tub, or host a dinner party or family gathering in the open concept living/dining area. No matter your lifestyle this home will suit your needs while also providing rental income, or providing an option for multi-generational living. Situated just steps from all of Cornwall's key amenities this centrally located property truly has it all, inside and out. Many updates completed in recent years and always very well maintained. Don't miss your opportunity, book your private showing today! (id:35492)
Keller Williams Integrity Realty
Th 111 - 39 Queens Quay
Toronto, Ontario
""Pier 27 Townhouse At The Edge Of Toronto's Waterfront"" Rare 3 Bedroom Executive Townhouse On The Southwest Corner With Fantastic Lake Views. Ground Flr Terrace With Gas Hook-Up And Water Line. 10 Ft Ceilings Thru-Out. Gourmet Kitchen, Miele Gas Range, Miele Dishwasher, Miele Oven, Subzero Fridge, Subzero Wine Fridge. Private Elevator From Parking Level To 2nd & 3rd Flr Of Townhouse **Basement Finished With 10 Ft Ceilings - Can Use As Den Or Office** **** EXTRAS **** Location * Location * Location ** Rare Find : South Lake Views For Every Each Room** Resort Style Amenities-Indoor & Outdoor Pools, Sauna/Steam Rm, Fitness Rm, Theatre Rm, Party Rm, 24 Hr Sec, Guest Suites... (id:35492)
Aimhome Realty Inc.
2323 - 9 Mabelle Avenue
Toronto, Ontario
Welcome to this Prestigious Tridel built Condo Bloorvista Discover the stunning 2-bedroom, 2-full bathroom condo unit conveniently located at Islington Subway. 5 Minutes walking distance to subway station and TTC terminal. Bright and beautiful South facing corner unit. Breath breaking four season views from the balcony and Overlook Ontario lake. Lots of sunlight, laminate floor throughout, open-concept kitchen .Your new home offers a short commute to Toronto Downtown and Mississauga, with easy access to 427 & QEW. Enjoy an array of fantastic amenities: Outdoor BBQ, Gym, Indoor Pool, Sauna, Party Room, Basketball Room, Cinema Room and Pet Wash Room for your furry friends. Include unlimited internet!!! Water proof storage box at balcony is included. Don't miss the opportunity to make this condo your sweet home! (id:35492)
Bay Street Integrity Realty Inc.
7988 Watson Street
Niagara Falls, Ontario
EXCELLENT OPPORTUNITY FOR EXTENDED FAMILY OR INVESTOR! Large family home on a huge lot (with 139 foot frontage) and endless possibilities. You get 4 bedrooms, 2 full baths and 2 kitchens . The basement boasts additional finished space with two extra rooms (currently used as bedrooms) that can be converted back to a recreational room and den if that is what you require and desire. Added bonus with basement walkout. Enjoy summer fun with family and friends in your own little mini oasis in the fully fenced backyard. Large, mature trees for privacy. Swimming pool, hot tub and a fantastic playground for kids. Excellent man cave/shed with hydro...great for hangouts with the boys. Detached garage with work area for the handyman and plenty of parking. Conveniently located with nearby ample shopping, restaurants and services nearby. Close to QEW... hooking you up top the US border or the GTA. Don't miss out on this rare opportunity...book your showing today! (id:35492)
RE/MAX Niagara Realty Ltd
4553 Sussex Drive
Niagara Falls, Ontario
Welcome to 4553 Sussex Drive, an updated raised bungalow in the heart of Niagara Falls' sought-after Morrison neighbourhood. This 2+2 bedroom, 2-bathroom residence offers a spacious and functional layout, ideal for families or those seeking additional living space. Step into the updated kitchen, featuring new countertops, a contemporary sink and faucet, new appliances include the stove and dishwasher. The main bathroom has also been elegantly updated to reflect today’s modern design trends. The upper level boasts two generously sized bedrooms, while the lower level provides two more versatile spaces ideal for a home office, guest rooms, or recreational use. A new washer was recently installed for your convenience. Outside, enjoy the freshly painted exterior and a fully fenced backyard complete with a covered deck, perfect for hosting summer gatherings or enjoying quiet evenings. Plus, the inclusion of an electric vehicle charger highlights the home’s eco-consciousness. Situated in a prime location, this home is just minutes from schools, parks, shopping, and all the attractions Niagara Falls has to offer. With easy highway access, this move-in-ready gem is ideal for those looking to combine comfort, convenience, and style. Don't miss out—schedule your private showing today and make 4553 Sussex Drive your new address! (id:35492)
RE/MAX Escarpment Golfi Realty Inc.
58 Almond Street
Welland, Ontario
Awesome fixer upper! 3 Bedroom Home with full basement 3 car driveway and large backyard! Wonderful quiet street with combination of newer and older homes. Looking for a great lot? Tear down and build new- drawings available. So much potential to add value. Current layout offers 2 Bedrooms On Main Level, large bedroom upstairs. Great location close to schools, transit, Welland Recreational Canal, trails, Merritt Island, parks, quick Hwy access, minutes from shopping. Immediate possession available! (id:35492)
RE/MAX Niagara Realty Ltd
20 Mcgurran Lane
Richmond Hill, Ontario
5 Year New Luxury Semi-Detached In Outstanding Central Richmond Hill. Approx over 2300 Sqft, Brick & Stone Exterior. $$$ Upgrades. Rarely Find 4 Bdrms And 4 Baths With No Sidewalk, Abundance Of Natural Light, 9' Ceiling / Main Floor, Open Concept Layout With Hardwood Floor Thru-out, Stylish Kitchen W Quartz Countertops & Center Island, Oak Staircase, Large Primary Bdrm w/Walk-in Closet, Organizers & 5-pc Ensuite w/Large Glass Shower & Upgraded Wall Tiles, Bright 4th Bdrm With Full Ensuite on Lower Floor W Direct access to Garden. A Great Community & Great Schools, Doncrest Public & Thornlea Secondary, 5 Mins Away From All Amenities. **** EXTRAS **** Ss Stove, Oven, Range Hood, Fridge, Dishwasher, Microwave, Washer And Dryer. Windows Coverings And Elf's.http://triplusstudio.com/showroom/20-mcgurran-ln-richmond-hill#bfs-slideshow (id:35492)
Aimhome Realty Inc.
4503 - 28 Freeland Street
Toronto, Ontario
Steps To Toronto's Exciting Waterfront And Minutes To The Financial And The Entertainment Districts, This Gorgeous, West Facing 1 Bed Unit, In The Pinnacle, Has It All! Luxury Hotel-Style Lobby With 24Hr Concierge. Modern, Bright, Open Concept Living! This Unit Comes W/ A Balcony Where You Can Enjoy The Spectacular Lake Anc City View! Kitchen Equipped With Brand Name Kitchen Appliances! 5-Star Superior Amenities! Waterfront & City Living At Its Finest! Laminated Floor Through Out the Unit. (id:35492)
Galaxy Realty Inc.
214 - 6065 Mcleod Road
Niagara Falls, Ontario
Unparalleled investment opportunity in the heart of Niagara Falls, combining income-generating potential with modern luxury. Whether you're looking for a ""home away from home"" or a lucrative addition to your portfolio, this residence offers something for everyone. This beauty is strategically located in a prime area just 6 minutes Drive from Iconic Niagara Falls and renowned attractions, including Clifton Hill, golfing, US Border, local shopping and so much more!! The QEW is 5 minutes from this location and all major grocery stores at a short distance. Nestled amidst master-planned communities with comprehensive amenities, this home offers exceptional convenience and strong appeal for both short-term and long-term rentals. Enjoy a luxury lifestyle with nearby access to restaurants, gyms, theaters, and vibrant entertainment options. Perfect for professionals seeking a second work location, first-time buyers wanting their own space, or savvy investors aiming to expand their portfolio, this property is calling your name. Sip coffee on your balcony or explore the vibrant social spots nearby. **** EXTRAS **** S/S DISHWASHER, S/S REFRIGERATOR, S/S STOVE, WASHER and DRYER, ; Kitchen Island (id:35492)
Ipro Realty Ltd.
3 - 166 Broadway Avenue
Orangeville, Ontario
This Beautiful Condo Unit is a perfect fit for First Time Home Buyers. This creates a spacious and airy feel, perfect for modern living and entertaining guests. Vaulted Ceiling adds a sense of grandeur and openness to the living space, making it feel even larger and more inviting. Pot Lights provide ample and adjustable lighting, enhancing the ambiance and highlighting key areas of the home. Laminate Flooring in Living Room & Kitchen Area offers both durability and style, providing a sleek and contemporary look while being easy to maintain. Renovated Chef Delight Kitchen with Quartz Counter Top & Stainless Steel Appliances. Two super spacious bedrooms offers plenty of room for relaxation and privacy, making it suitable for individuals, couples, or small families. Walk Out to Wooden Deck offers a wonderful feature for enjoying outdoor living and hosting family gatherings or BBQs. It extends the living space and provides a cozy spot for relaxation. Overall, this condominium seems to offer a perfect blend of modern amenities, functional design, and comfort, making it an attractive option for first-time homebuyers looking for a cozy yet stylish place to call their own. **** EXTRAS **** Front And Back Entrances. Shared Laundry Facility. Newer Gas Furnace And Ac (2018) - As per previous listing. Surface Parking Space Included. Walking Distance To All Amenities Including Shopping, Schools, Restaurants, Cafes And Parks. (id:35492)
RE/MAX Realty Services Inc.
18 - 7475 Goreway Drive
Mississauga, Ontario
Spacious 4+1 Bedroom Townhouse in the Heart of Malton. This Bright and Well Kept Home Features an Open-concept layout, Large Breakfast Area, Spacious kitchen, and ample Living/Dining Space. Enjoy Generous-sized Bedrooms, a Private backyard, and close proximity to schools, parks, shopping, and public transit. Ideal for Families Seeking Comfort and Convenience in a Vibrant neighbourhood. **** EXTRAS **** Existing Electrical Light Fixtures, Window Coverings, Fridge, Stove, Cloth Washer and Dryer (id:35492)
RE/MAX West Realty Inc.
41 Briarwood Road
Markham, Ontario
Must See to Appreciate this Gem you call Home! Unionville Village 4+1 Bedroom 4 Bathroom, Finished Walkout Basement with extra Bedroom and Bathroom. Bright Greenhouse Kitchen W/ Walkout To Deck & Private Yard & Mature Trees! Bright & Spacious. Best School William Berczy Ps And Unionville Hs. Upgraded With Kitchen, Newer Doors, Windows, Hardwood Floors, swimming pool, Lots Of Pot Lights, Extra Long Driveway, No Sidewalk. Close To Unionville Main St, Too Good Pond, Movie Theaters, Restaurants, Community Centers, Golf Courses. Ready to Move In and Enjoy! **** EXTRAS **** Fridge, Stove, Washer, Dryer, B/I Dishwasher, All Existing Light Fixtures, All Window Coverings (id:35492)
Rife Realty
3315 - 108 Peter Street
Toronto, Ontario
Located in the heart of downtown. Only One Year Old 1 Bed + Den Condo At Adelaide/Peter St. GreatLayout. Large Separated Den. Fresh Painting. Open Concept Kitchen W/Build-In Appliances. GorgeousCity View. Perfect For young Professionals & Small Family. Great Loction With 100 Walk Score. StepsTo Ttc, Subway, Banks, Markets, Restaurants. Close to the financial district, PATH, U of T, OCAD,University Health Network and so much more. One Locker Included P4-192 **** EXTRAS **** B/I Fridge, B/I Glass Cook Top, B/I Dishwasher, B/I Rangehood Microwave, Stacked Washer and Dryer,All Electrical Light Fixtures. All Window Coverings (id:35492)
Bay Street Group Inc.
466 Cedric Terrace
Milton, Ontario
A wonderful opportunity to own this ideal family home situated in the highly desirable area of Milton! This meticulously maintained property offers 2908 sq ft of living space, as per the builder's plan, constructed in 2015 with a charming brick and stone exterior. The home features 9' ceilings and hardwood flooring on the main level, graced with roman style pillars, an oak staircase, a family room with a gas fireplace. The kitchen is with granite countertops, a backsplash, and stainless-steel appliances, leading to a concrete patio perfect for summer gatherings. The master suite includes a 5-piece ensuite and a walk-in closet, complemented by California shutters throughout. This home also boasts a finished basement by the builder, providing additional living space. This property offers a spectacular and spacious layout. A wide driveway accommodating 4 cars, along with 2 garage spots. Located in a great neighborhood with friendly neighbors, a park nearby, and all essential amenities within reach, this home presents an ideal environment for family living, known for its abundance of parks and excellent schools with a school bus stop right at your doorstep, this property offers ample space for your family to grow and thrive. Don't miss out on this fantastic opportunity! (id:35492)
RE/MAX Real Estate Centre Inc.
128 Milby Crescent
Bradford West Gwillimbury, Ontario
Client Remarks Absolutely Stunning 7 Yrs Old Detached House In Prestigious Bradford Neighborhood. 9' Ceiling & Hardwood Floor On The Main Floor. Open Concept Kitchen W/ Granite Counter & Maple Cabinet. Walk-Out From Breakfast Area To Pool-Size Backyard. 4 Bedrooms W/ 3 Baths, Primary Bedroom W/ 4 Pc Ensuite & W/I Closet. Meticulously Maintained, Move-In Condition. Rough-In Cvac. Spacy Basement W/ Rough-In Washroom. Close To Schools, Transit, All Amenities & More! Future 400-404 Connecting Link Just One Block Away! (id:35492)
Right At Home Realty
403 - 1285 Queen Street E
Toronto, Ontario
Experience luxury living in this stunning 2-bedroom, 2-bathroom unit, featuring a large impressive Balcony. Located in The Poet, a boutique 6 floor condo in the heart of Leslieville. The condo is beautifully upgraded with engineered European Oak flooring, enhanced showers, and a custom pantry in the kitchen. The primary bedroom boasts an ensuite bathroom with a large closet, walking to the Balcony, Open concept kitchen with high-end appliances. A spacious foyer with a built-in closet enhances the convenience of this home. Parking is included. Building amenities feature a Rooftop Garden, Gym, Party/meeting room, and Pet spa. Enjoy the Prime Location and close proximity to Vintage Shops, Restaurants, bars, Cafes, Multitude of Parks, and Queen StreetCart. (id:35492)
Right At Home Realty
26 Bentgrass Drive
Welland, Ontario
Welcome To 26 Bentgrass Dr! This Stunning Freehold Townhome . Has A Walking Path With Steps Leading To The Welland Canal. You'll Fall In Love With The Bright And Spacious Open-Concept Main Floor With Large Windows, Modern Eat-In Kitchen With A Separate Breakfast/Dining Area, 3 Beds / 2.5 Baths Including A Master Bedroom With 4 Pc Ensuite. Amazing Neighbourhood, Easy Access To Hwy 406, Quiet Lifestyle Near Scenic Biking/Walking Trails, Wine Country, Orchards, Shopping, Golf Courses And Iconic Destinations Like Niagara Falls And Niagara-On-The-Lake. A Rare Find: Convenience Garage Bin Storage Nook And A Man Door Providing Direct Access To The Backyard - An Exclusive Feature That Truly Sets This Home Apart. (id:35492)
Stonemill Realty Inc.
903 - 265 Enfield Place
Mississauga, Ontario
Stunning Corner Unit Flooded with Natural Light in a Desirable Mississauga Locale! This gem features 2 bedrooms + 2full bathrooms alongside a generous den/solarium perfect for an optional Third Bedroom. Indulge in the updated kitchen boasting stainless steel appliances, granite countertops, and a stylish backsplash. Entertain in the spacious living and dining area adorned with laminate floors and upgraded lighting. Experience the serene Japanese Garden vista right Steps from you. Plus, revel in the convenience of low maintenance fees covering all utilities including basic cable and internet. Loaded with amenities including a fitness center, indoor pool, sauna, squash court, tennis court, and round-the-clock concierge service! Its a family-friendly building, too. Walking distance from the future LRT. **** EXTRAS **** Experience unmatched convenience with the YMCA, Sheridan College, transit station, and Square One just steps away, while Highway403 is a mere 5-minute Drive (id:35492)
RE/MAX Gold Realty Inc.
746 Ritson Road N
Oshawa, Ontario
Lovingly Maintained Home. Lots Of Natural Light And a Fabulous Layout With Spacious Rooms For The Family Requiring Space. Many Updates Over The Years, Including Heat Systems, Furnace, Windows, Shingles, Renoed Kitchen And So Much More To Appreciate. Ideally Located For Shopping Commuting And Transit. Gas Fireplace In Ground Level Family Room With Walk-Out To Patio With Awning And Lovely Perennial Garden To Enjoy All Growing Season Long. (id:35492)
Top Canadian Realty Inc.
48 Dane Street
Kitchener, Ontario
Welcome to 48 Dane St. An entertainer's dream on a quiet street, walking distance to downtown Kitchener. Well laid out floor plan with plenty of storage area, bright kitchen with eat in dining area and spacious family room. Cozy rec room and 2 pc bath in the basement. Fully finished man cave and games room in the detached garage! Can be easily converted back to regular garage if needed for parking. Private backyard with large deck areas, plenty of shade trees, hot tub and storage shed. Perfect spot for relaxing on hot summer nights and sharing a game of horseshoes with friends and neighbours. (id:35492)
Mcintyre Real Estate Services Inc.
Keller Williams Home Group Realty
7573 Highway 35 N
Kawartha Lakes, Ontario
Welcome to this delightful 3+1 bedroom country home, perfectly positioned on a generous lot that combines comfort and style. Step into the warm and inviting living room, where gleaming hardwood floors and a cozy wood stove set the stage for relaxation. The spacious kitchen and dining area provide the perfect space for family gatherings and entertaining, while the primary bedroom offers a private retreat with a walkout to a large deck ideal for savoring your morning coffee. Convenience is key with main-floor laundry and direct access to the attached garage, which previously accommodated a wheelchair ramp. The partly finished basement adds additional living space, ready to be customized to suit your needs. Enjoy peace of mind with recent updates, including a new propane furnace and central air (6 years old), mostly newer windows, a full Generac generator (just 1 year old) with a transferable 9-year warranty, and a fully fenced yard. Nestled near the stunning Gull River, this home is a must-see! **** EXTRAS **** All SS Appliances, all ELF's, Window Coverings Where Applicable, Freezer In Basement, HWT Owned, Furnace and AC 6 years, Roof approx. 10 years, Generac Generator 1 year old with fully transferable warranty (id:35492)
Century 21 Percy Fulton Ltd.
31 Forest Ridge Avenue
Hamilton, Ontario
This exquisite 4-bed, 3.5-bath French Chateau-style home in East Waterdown blends elegance & modern comfort. Backing onto Cranberry Hill Park, this property offers a picturesque setting perfect for families & nature lovers. The stone/stucco exterior sets a charming tone complemented by the 2-car garage & double driveway. Step inside to discover an entryway with its soaring ceilings, a main floor that boasts smooth ceilings, hardwood floors & a hardwood staircase adorned with wrought iron railings. Enjoy an open-concept layout featuring a living, dining area & office nook. The kitchen showcases extended height cabinets, quartz counters, tile backsplash & high-end stainless-steel appliances including a built-in range, wall oven & microwave. The kitchen island has granite counters & breakfast bar, ideal for casual dining or gatherings. Wood California shutters, LED pot lights, crown mouldings & upgraded baseboards add a touch of luxury. Upstairs, find a large primary suite with dual walk-in closets & a luxurious 5-pc ensuite with a separate jetted tub. You will also find 3 additional large beds, one with 3pc ensuite & a 5-pc main bath with ensuite privileges. A convenient laundry room completes this fantastic level. Step outside to your private backyard retreat where you can enjoy sunsets from the large deck or host gatherings on the stone patio, while overlooking Cranberry Hill Park. Close to amenities in town, parks, GO stations & QEW/403/407. RSA (id:35492)
RE/MAX Escarpment Realty Inc.
1074 River Road E
Wasaga Beach, Ontario
View This Cozy Bungalow, With New Kitchen Cabinets and Stone Counter Tile Backsplash with New Stainless-Steel Appliances & Hood Fan. New 3 Pc Washroom, Tiled Shower & Floors Between Bathroom & Kitchen, Laminated Flooring Thru-Out. Wonderful Water Views and Exceptional Sunsets. A Must See. **** EXTRAS **** All Electrical Light Fixtures, Window Coverings, New Appliances Fridge, Stove (Gas), Dishwasher. Washer & Dryer Stackable. All Furniture, Gas Furnace & Air Conditioner. (id:35492)
Intercity Realty Inc.
1602 - 1210 Radom Street
Pickering, Ontario
Welcome to Unit 1602 at 1210 Radom Street, Pickering! This spacious 1250sq ft, 3-bedroom, 2-bathroom condo offers endless possibilities to create your dream home. Nestled in an unbeatable location, its just a short stroll to the Pickering GO Station, perfect for commuters, and moments from Highway 401 for easy travel. Enjoy the beauty of Lake Ontario and the charm of Frenchmans Bay, both just minutes away. This bright unit features large windows that fill the space with natural light, creating a warm and inviting atmosphere. With a functional layout and a blank canvas, you have the freedom to design and personalize every detail to match your unique style. Conveniently located close to schools, shopping, parks, and vibrant waterfront trails, this home combines the best of urban convenience with a serene lakeside lifestyle. Don't miss this opportunity to make this property your own and embrace all that Pickering has to offer! (id:35492)
RE/MAX Crosstown Realty Inc.
7333 Lionshead Avenue
Niagara Falls, Ontario
Welcome to this exquisite two-story home located in the prestigious Thundering Waters Golf Club community. With its bright and spacious design, this residence boasts 9-foot ceilings and an abundance of natural light throughout. As you enter, a convenient office to the left provides the perfect space for working from home. The main floor showcases an open-concept layout that seamlessly connects the kitchen, featuring a kitchen island, with the dining and living areas perfect for entertaining guests. This level also includes a powder room and a laundry area for added convenience. Step outside to enjoy your private backyard oasis, complete with a deck, beautiful landscaping, and no rear neighbors, ensuring ultimate privacy. The second floor offers a generous loft area, ideal for relaxation or as additional living space. There are three well-appointed bedrooms, including a luxurious master suite with an ensuite bathroom and a walk-in closet. The two additional bedrooms share a full bathroom. This home also features a two-car garage, providing ample storage space. Don't miss this opportunity to own a beautiful home with exceptional privacy in a fantastic location! (id:35492)
Boldt Realty Inc.
160 Bendamere Avenue
Hamilton, Ontario
Beautiful Detached Bungalow on the West Mountain Very Close to Mohawk College on a very prime West Mountain Quiet Neighborhood Recently Renovated With In Law Suite with Separate Entrance With 3 Bedrooms Downstairs as well, Full Bathroom and Kitchen Downstairs (3 Paying Guests Downstairs paying $2200, leaving end of February) 3 Minutes Drive from the Highway 5 Minutes Walk from a Bus Stop Must See Bungalow, Very Well Maintained Perfect for Family or Investor Well Priced, below Market Value Bring in an Offer! (id:35492)
Homelife Professionals Realty Inc.
43 Speckled Alder Street
Caledon, Ontario
Beautiful 4 Bedrooms, 2.5 Bathrooms upgraded less than 3 years old House In Caledon, Premium Stone and brick elevation. 10 ft cieling on main floor. 9ft on second floor. Upgraded Floor and Kitchen. No Carpet in the whole house. Master Bedroom has one ensuite and walk in closet. Laundry on 2nd Floor. (id:35492)
Century 21 People's Choice Realty Inc.
5 - 1023 Devonshire Avenue
Woodstock, Ontario
Imagine coming home after a long day to this stunning townhouse, featuring two large bedrooms, each with its own private ensuite, and over $96K in elegant and practical upgrades. Conveniently located near major highways, including the 401 and 403, and just minutes from the Toyota plant, this home offers just over 2,100 sq. ft. of carpet-free living space, where modern sophistication meets everyday functionality. Step inside to be greeted by 9-foot ceilings on the main level, filling the space with natural light and creating an inviting ambiance. The sleek kitchen boasts a spacious island, stainless steel appliances, and custom cabinetry, a dream for cooking or entertaining. The direct entry from the garage ensures effortless grocery trips, even on rainy days. Upstairs, the primary bedroom is a serene retreat, complete with a walk-in closet featuring custom built-ins for ultimate organization. The upper-floor laundry with built-in folding and ironing table brings convenience to your daily routine. The fully finished basement offers endless possibilities create an in-law suite, a workspace, or a home theater with a provision for a ceiling-mounted projector. Storage is plentiful throughout, from the garage and laundry closet to the cellar and pantry. Outside, the beautifully landscaped backyard provides a private oasis for hosting friends, enjoying morning coffee, or relaxing with a good book. Nestled in a vibrant community close to parks, schools, and shopping, this home is more than just a place to live it is a lifestyle. Do not miss your chance to experience the perfect blend of comfort, style, and practicality. (id:35492)
Keller Williams Home Group Realty
31 Forest Ridge Avenue
Waterdown, Ontario
This exquisite 4-bed, 3.5-bath French Chateau-style home in East Waterdown blends elegance & modern comfort. Backing onto Cranberry Hill Park, this property offers a picturesque setting perfect for families & nature lovers. The stone/stucco exterior sets a charming tone complemented by the 2-car garage & double driveway. Step inside to discover an entryway with its soaring ceilings, a main floor that boasts smooth ceilings, hardwood floors & a hardwood staircase adorned with wrought iron railings. Enjoy an open-concept layout featuring a living, dining area & office nook. The kitchen showcases extended height cabinets, quartz counters, tile backsplash & high-end stainless-steel appliances including a built-in range, wall oven & microwave. The kitchen island has granite counters & breakfast bar, ideal for casual dining or gatherings. Wood California shutters, LED pot lights, crown mouldings & upgraded baseboards add a touch of luxury. Upstairs, find a large primary suite with dual walk-in closets & a luxurious 5-pc ensuite with a separate jetted tub. You will also find 3 additional large beds, one with 3pc ensuite & a 5-pc main bath with ensuite privileges. A convenient laundry room completes this fantastic level. Step outside to your private backyard retreat where you can enjoy sunsets from the large deck or host gatherings on the stone patio, while overlooking Cranberry Hill Park. Close to amenities in town, parks, GO stations & QEW/403/407. Don’t be TOO LATE*! *REG TM. RSA. (id:35492)
RE/MAX Escarpment Realty Inc.
51 Narbonne Crescent
Hamilton, Ontario
Welcome to your dream home! This gorgeous 2-storey home, built in 2017, boasts 2,533 square feet of luxurious living space, featuring 4 bedrooms, 2.5 baths, and a versatile loft that can easily be converted into a 5th bedroom. Greeted by 9-foot ceilings and elegant California shutters throughout, creating an open and spacious atmosphere. The heart of the home is the stunning kitchen, complete with an oversized island, quartz countertops, and stainless steel appliances, seamlessly overlooking the cozy great room adorned with a gas fireplace, perfect for family gatherings. The formal dining room, featuring beautiful dark hardwood and coffered ceilings, sets the stage for memorable entertaining. The main floor also includes a convenient laundry room with direct access to the double car garage. Primary bedroom offers a walk-in closet and a luxurious 5-piece ensuite, complete with a glass shower and deep soaker tub. Three generous children's bedrooms share a well-appointed 5-piece bathroom. The unspoiled basement, featuring a cold room, is ready for your finishing touches, providing endless possibilities for additional living space. Step outside to your private backyard oasis, complete with a deck and interlock patio, perfect for summer barbecues and relaxation. The exposed aggregate driveway and walkway add to the homes curb appeal. Located close to schools, parks, shopping centers, and highway access, this home combines convenience with a tranquil lifestyle. (id:35492)
RE/MAX Escarpment Realty Inc.
1 Gram Street
Vaughan, Ontario
Redevelopment Potential with this corner anchor property, 100 feet on Major Mackenzie X 165 feet deep, new traffic lights, Zoned MMS (Main Street Mixed-Use Maple), see attached uses including RM1 (Multiple Use Residential), RT1 and RT2 (Townhouse Residential), key quiet Gram Street entry potential, close to established retail, low rise condo and Townhome developments. Existing property in good condition, separate entrance to finished lower level apartment. Property currently leased $4000 a month + utilities. (id:35492)
RE/MAX Premier Inc.
301 Frances Avenue Unit# 404
Hamilton, Ontario
Stress free condo living beside the lake! Welcome to unit 404 at 301 Frances Ave, The Bayliner. This spacious three bedroom unit offers over 1300 square feet of living space, a smart layout, large balcony, in-suite laundry, and all utilities are included in your monthly condo fee! When you enter the unit, the main living space features a modern laminate floor and is flooded with light from the floor-to-ceiling balcony sliding door. The kitchen features stainless steel appliances, separate pantry, and a convenient pass through “window”, opening it up to the rest of the living area. Headed down the hall, you’ll find three spacious bedrooms with hardwood parquet flooring. A 3-piece bathroom off the hall features a walk-in shower with grab bars and large vanity for storage. The primary bedroom at the end of the hall offers a walk-in closet, and it’s own 2-pc ensuite bathroom. A storage room and laundry room complete the unit. Coming with one underground parking space, you’ll find everything you need here. The building is loaded with amenities including a pool, sauna, workshop, gym, party room, and community bbqs. Located right beside the lake within a residential community, this condo offers a peaceful atmosphere, while still offering quick access to the QEW and amenities. Some photos virtually staged. (id:35492)
Keller Williams Edge Realty
24 Liberty Crescent
Quinte West, Ontario
Welcome to this beautifully maintained detached bungalow in Trenton. Built in 2019 by Klemencic Homes, this Oak model is situated on a partial pie lot with no rear neighbors. This home features a bright kitchen with quartz countertops and a separate eating area, the living room with a 9-foot coffered ceiling is ideal for entertaining or relaxing and a spacious dining room perfect for hosting family celebrations. The primary bedroom is a true retreat, complete with a convenient 3-piece ensuite and a generous walk-in closet. An additional bedroom and a well-appointed 4-piece bath round out the main floor, alongside a practical main floor laundry for your convenience. Venture to the finished lower level, an entertainer's dream, showcasing an inviting L-shaped rec room with a gas fireplace, perfect for cozy movie nights. This level also offers two additional bedrooms, a den/third bedroom, and a stylish 4-piece bath, providing ample space for family or guests, along with a utility room for extra storage. Outside, you can relax on one of two decks while enjoying the perennial gardens. Situated in the desirable Quinte West area, this home seamlessly combines comfort, functionality, and an excellent location. Don't miss out on this fantastic opportunity! (id:35492)
RE/MAX Quinte John Barry Realty Ltd.
3020 First Street
Burlington, Ontario
A timeless and elegant residence located in the coveted Roseland community. Classic architectural design with modern touches. Spanning over 4,500 sqft and an additional 1,700 sqft on the lower level, this five-bedroom home offers an exceptional living experience. Set on a double lot, this property boasts a commanding street presence, surrounded by mature trees that ensure unparalleled privacy. As you step inside, you'll be captivated by the grand and spacious formal rooms, featuring a cozy fireplace and built-in shelving. The separate dining room, adorned with French doors, opens to a delightful sunroom where large windows and multiple walkouts invite you to the serene gardens and saltwater pool. The backyard is a rare and enchanting oasis, even by the high standards of the Roseland community. A triple-car garage completes this extraordinary property, making it a truly one-of-a-kind home that effortlessly blends historic charm with modern amenities. Top Tuck/Nelson Schools **** EXTRAS **** The primary bedroom retreat is a sanctuary of comfort and luxury, complete with an abundance of natural light, a 5 pc ensuite, a walk-in closet, a bar area, & a convenient 2-pc bathroom. The lower level is fully finished/great added space. (id:35492)
Royal LePage Realty Plus Oakville
83 Duncan Street S
Morris-Turnberry, Ontario
This stately home, backing onto the Maitland River in Bluevale features 5 bedrooms and 3 baths. The original century home has had several additions bringing the total living space to over 3,500 sq. ft. The over one acre lot fronts on both Duncan Street and Johnston Lane and includes a two car insulated garage, original frame homestead from the 1800's, coach house and a green house. A private enclosed patio overlooks the river while an enclosed flagstone courtyard provides a further entertaining area. The main level has a kitchen/prep area with built in desk, dining area, laundry room, mud room, dining room, living room, family room, office and 3 piece bath. Upper level has 5 bedrooms and 2 bathrooms, Gas forced air heating supplemented by a gas stove in dining area, gas fireplace in the living room and a wood burning fireplace in the family room. Master bedroom has an ensuite and a walk in closet and covered balcony. There are 2 sets of stairs leading to the second level. This well-maintained home is ready for a growing family looking for room to roam both inside and out. Furnishings and appliances to be discussed to be discussed with buyer. Property is serviced by a drilled well located on the property which supplies deeded water to three neighbors. (id:35492)
Wilfred Mcintee & Co. Limited
12 Cypress Point
Barrie, Ontario
Exquisite and Captivating - This executive and immaculate two-story 4 bed, 4 bath all brick home, built by Royal Park Homes approx 5 years old, is situated in the highly desirable Ardagh Bluffs in South West Barrie. Enter through a grand-inviting foyer that leads to a spacious, open-concept main floor that's ideal for entertaining. The impressive modern eat-in kitchen with stainless steel appliances, granite countertops, and an oversized sliding door to the large backyard with no neighbours. The bright and stunning great/living room features a cozy gas fireplace, highend hardwood floors, and ample space for a dining area, perfect for large family gatherings. A convenient two-piece bathroom also graces this level. Additionally, a main floor laundry room provides access to a two-car garage and a separate entrance to an unfinished lower level that boasts plenty of space, rough-in and large windows, offering excellent potential for future living areas. On the second floor, you'll find a spacious primary bedroom complete with a walk-in closet and a luxurious five-piece ensuite featuring a walk-in shower and a soaking tub. Three more generously sized bedrooms, one with its own three-piece ensuite and another with shared access to a four-piece bathroom. The home showcases high-quality finishes throughout, including high ceilings, ceramic tiles, hardwood flooring, pot lights, and a water softener. The outdoor space is ready for your personal touches to transform it into a tranquil backyard retreat (room for a pool). This wonderful family-friendly community is conveniently located near a new park and the Ardagh hiking system. It lies within one of Simcoe County's top school districts and is just minutes from amenities, beaches, downtown, skiing, GO transit, and major highways 400 and 27, allowing for an easy 40-minute commute to the GTA. The opportunities are limitless- PRICE IS AMAZING - come make this home Yours. (id:35492)
Pine Tree Real Estate Brokerage Inc.
259 Mother's Street
Glanbrook, Ontario
Multi-generational living opportunity in this stunning Bungaloft with walkout basement situated on a premium beautifully landscaped lot with aggregate: walkways, porch and rear patio. Approx 2,620 sq ft + 1840sq ft finished lower level, with quality materials & craftmanship and attention to detail throughout, offering great open concept design with 9 ft ceilings on main level and an impressive open to above foyer. The front dining room can also be used as a main flr den. The main flr Master retreat features a 5 pc ensuite & walk-in closet. The dream kitchen has granite countertops, plenty of cabinetry, walk-in butlers pantry, large dble dr stainless steel Fridgidare , built-in dishwasher & induction stove. The familyrm is spacious with gas fireplace, hi- vaulted ceilings,lrg patio sliding dr,lrg windows w/views of mature trees leading out to a 12 x 40ft cedar stained deck overlooking a fabulous mature setting. The uppr lvl features a loft, 2 bdrms & 5pc bthrm. Lwr lvl is completely finished & has its own gorgeous luxurious ground level in-law set up (1 bdrm, 3pc ensuite & laundry,LR, kitchen, dinette), sliding patio dr & lrg windows allowing for loads of natural lighting(great for family members, owner use or rental apartment).In addition is a spacious recroom, other room, fruit cellar,can be used by owner or additional income. Benefits of this home continues! ..its owned solar panels, generating hydro producing aprox $3,300 in income last year. This Home has it all! (id:35492)
Royal LePage State Realty
18 Heming Street
Brant, Ontario
Experience an incredible chance to reside in the esteemed secure enclave of Paris. Premium approximate 97' frontage lot, This exquisite 4 Bedroom residence arrives with remarkable features. Abundant natural light throughout the home. A sleek and spacious kitchen exudes modernity with an adjacent large dining area, Quartz counter tops, A spacious living room gives an extra space to get together. Upstairs, discover 3 elegantly adorned rooms. The primary suite includes with a lavish spa-inspired bathroom, a sprawling walk in closet. 9' ceiling on the main floor, oak stairs, hardwood floors throughout the house, double door entry, 3pc rough in. breathtaking view of backyard, riverside property with public access at walking distance. **** EXTRAS **** ***TAXES HAVE NOT BEEN ASSESSED YET*** (id:35492)
Century 21 People's Choice Realty Inc.
5806 Tenth Line W
Mississauga, Ontario
This 3 bedroom townhouse in Churchill Meadows, has been meticulously maintained by the original owners. The covered porch with gorgeous double fiberglass entry doors invite you into this lovely home. The main floor embodies the heart of the home with an eat in kitchen, gas stove, walk out to your backyard oasis with privacy screens and electric retractable awning on the porch for private enjoyment. The living room has a gas fireplace and potlights. Smooth ceilings throughout the main floor. Main floor laundry. Walk up the elegant stairway to a generous sized master with walk in closet and ensuite, two additional bedrooms, brand new flooring and professionally painted. Finished lower level perfect for family entertaining. Ample storage throughout including a loft in the garage. Conveniently located near shopping, hospital ,403/401/407, schools, parks, fire station. Street parking out front. (id:35492)
Century 21 Leading Edge Realty Inc.
1008 - 4011 Brickstone Mews E
Mississauga, Ontario
Good for first time small family buyer. Spacious open concept with one bedroom, kitchen, living room and appliances like Fridge, Stove, Dishwasher, Microwave. En-suite laundry. Steps away from Prerstigious Square One shopping center, CityCentre, Hwy 403, Local transit center, YMCA. Building has a Concierge, 24 hours Security, Excercise room, pay per use guest room, indoor pool, school bus route, Owned one Parking and onr Locker. **** EXTRAS **** Unit is vacant and available for viewing and early closing. (id:35492)
Right At Home Realty
6804 Pine Plains Road
Adjala-Tosorontio, Ontario
Custom Bungalow on a park like settings of 3.35 Acres. Over 2200 sq ft of living Space. Only 10 mins. to Alliston. This home has a long list of upgrades. Maple kitchen cupboards with granite counter tops, site backsplash, breakfast bar, Eat-In Kitchen, walks out to Large Entertaining Deck with Pergola. Entertaining delight! Oversized 2 car garage, w/Heater, epoxy floors, Generac power supply (power backup) vaulted ceilings in great Room. Newly Renovated lower lvl, Pot Lights Throughout, New Chef's Kitchen, Stone Counters & Backsplash. 2 Large Bedrooms, & Sep.Entrance, with Low slope walk way. Can Be In-Law Suite or Potential Tenant. **** EXTRAS **** 1600 sqft Outdoor Shop (32ft x50ft x 13ft) 5 Bay Shop with Roll Up Doors (1 with Oversized Door for Truck) Insulated, Has 60 amp & Water. Furnace (2023), Air Conditioning (2023), Septic Cleaned (Sept. 2024). (id:35492)
RE/MAX Ultimate Realty Inc.
Potl 52 - 300 Atkinson Avenue
Vaughan, Ontario
Coming to the heart of Thornhill, Rosepark Towns is an exclusive collection of luxury townhomes featuring a stylish blend of classic and contemporary exteriors and modern, sun soaked interiors. These stunning homes offer gourmet chef kitchens, spa-inspired bathrooms, rooftop garden, private backyard, and private direct access to your very own 2 car underground parking unit. Conveniently situated just minutes away from Promenade Mall and a wide assortment of vibrant lifestyle amenities, and with commuting options easily accessible, top notch educational institutions located close by, and plenty of natural green space providing a scenic backdrop, Rosepark Towns are definitely at the center of everything. (id:35492)
Right At Home Realty
Ph107 - 55 Cooper Street
Toronto, Ontario
Perfect Chance to Own Property at Sugar Wharf Built by The Renowned Menkes Corporation. Amazing One BR One Washroom Penthouse Unit Features a Massive Balcony w/ Gorgeous Views of City. High Ceilings, Open Concept Kitchen with B/I Miele Appliances and Floor to Ceiling Windows Allows for Large Amounts of Natural Lighting and Spacious Feeling. 24 hr Concierge and WIFI in All Amenity Areas are just Some of the Perks. Amenities Include: Fitness Center, Indoor Lap Pool, Party rooms, Media Room, and an Outdoor Terrace with BBQ. Minutes To Sugar Beach, Shops & Restaurants, Farm Boy, Lcbo, Loblaws, Direct Path To Future Park, School and Public Transit. **** EXTRAS **** B/I Fridge, Stove, B/I Oven, Full Size Stacked Washer Dryer, Laminate Floors, Ceramic Backsplash. All Window Coverings, All Light Fixtures. (id:35492)
Homelife New World Realty Inc.
2606 - 16 Bonnycastle Street
Toronto, Ontario
Stunning & Luxury 1B+Den Condos built by Great Gulf Home. Sun filled unit with unobstructed, breathtaking east side lake view. Functional and practical layout with 671 sq.ft. Living Space + 60 sq.ft. balcony. 9 ft. Ceiling height, and laminated floor throughout. Contemporary Kitchen Custom Designed by Cecconi Simone Including Cabinet & Island. Amenities Include Rooftop BBQ lounge w/Fire Pit, Outdoor Infinity Pool, Exercise Room, Pilates/Yoga Room, Steam Room & Sauna, Billiards, Party Room & Guest Suites. Steps to Parks, Trail, George Brown, Sugar Beach, Loblaws. Quick access to Gardiner/DVP. (id:35492)
Homelife New World Realty Inc.
535 Albert Street
North Dundas, Ontario
Check out this beautiful 3 bedroom 2 bath home with a single car attached garage on a quiet street in Winchester! Enjoy the cub appeal of the wrap around porch and enter into this fully updated home. The main living area has a gorgeous modern kitchen with built-in appliances, granite countertops and a breakfast bar for plenty of seating, and is open to the dining area with hardwood flooring, leading to the living room. You will love the large windows and all of the natural light! The second level conveniently offers 3 bedrooms and a full bathroom. A huge bonus is the basement, which is fully finished in to a family room - the perfect playroom for kids or space for your hobbies. The main level laundry and powder room make this home the full package! Located only a 5 minute walk to the elementary school, full service hospital, and all of the shopping available in the village, or 30 minutes to Ottawa. Come and fall in love with this home - it is waiting for you! **** EXTRAS **** Shingles replaced 2009, furnace 2013, water softener not connected, washer and dryer replaced 2021, 200amp service, no inside entry into the attached garage. (id:35492)
Royal LePage Team Realty
1410 - 1105 Jalna Boulevard
London, Ontario
Renovated South London Condo! Enjoy the view of parks and the skyline from this fantastic 1 bedroom condo apartment. Minutes from the highway, major employers and shopping. Updated kitchen installed by Verbeek Kitchens with a modified layout to maximize space. Bathroom refinished with an easy access shower. All inclusive living! Condo fees include heat, electricity and water! Exclusive underground parking spot plus surface parking for additional vehicles. Close to recreation center, library and more. Flooring and paint has been updated throughout. Well kept building, quality management and an entranceway you will be proud to invite guests to. (id:35492)
Keller Williams Lifestyles


