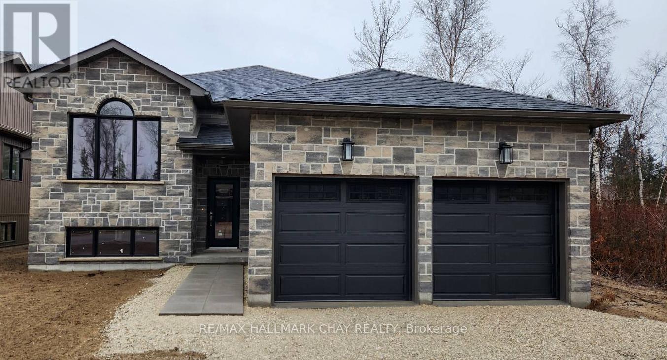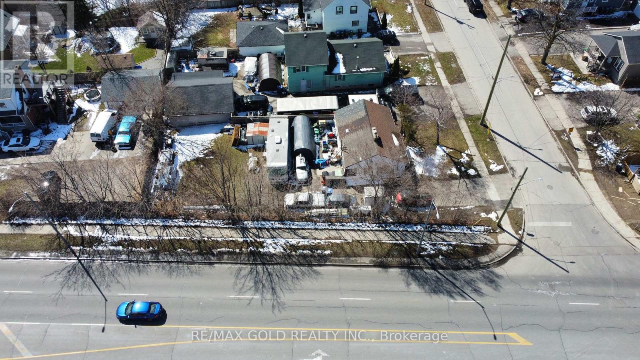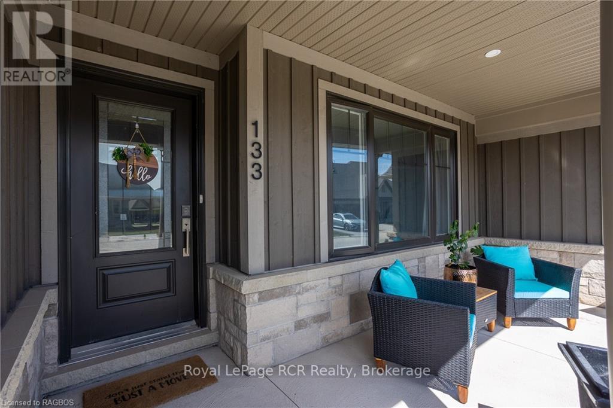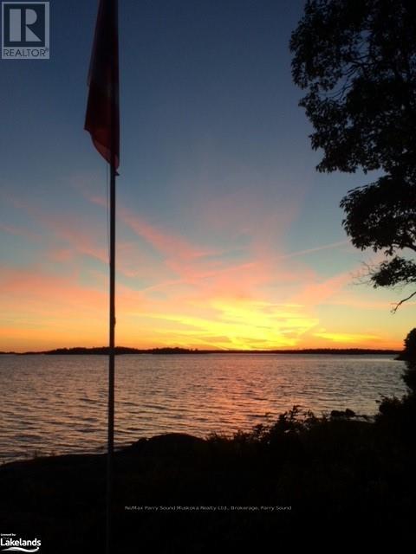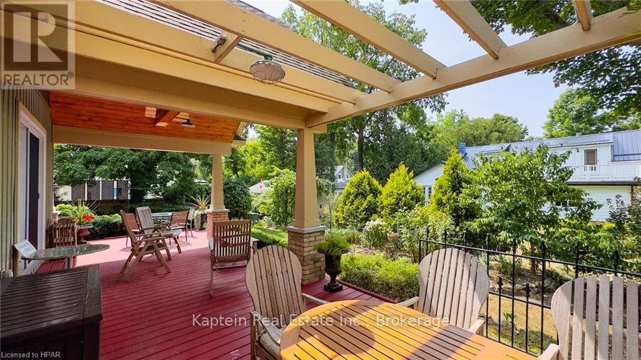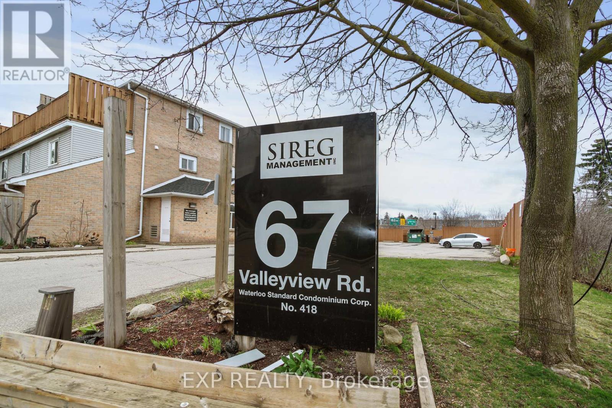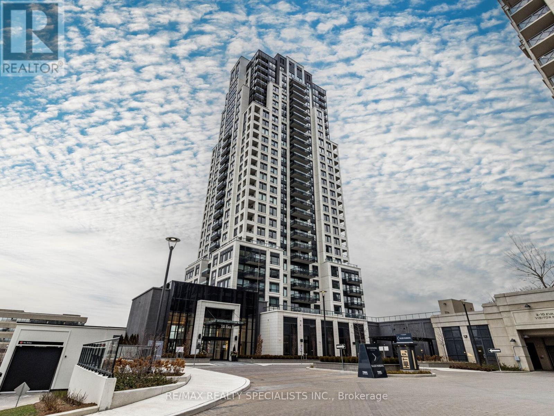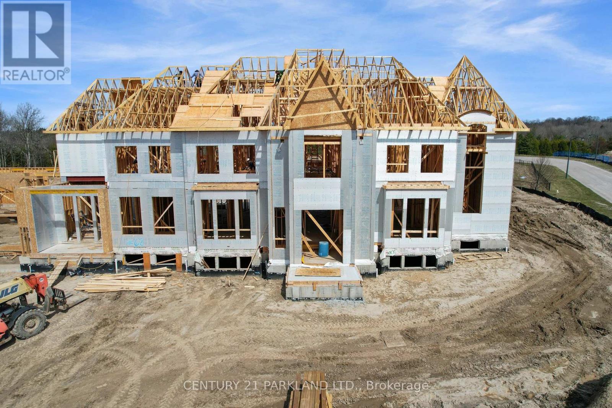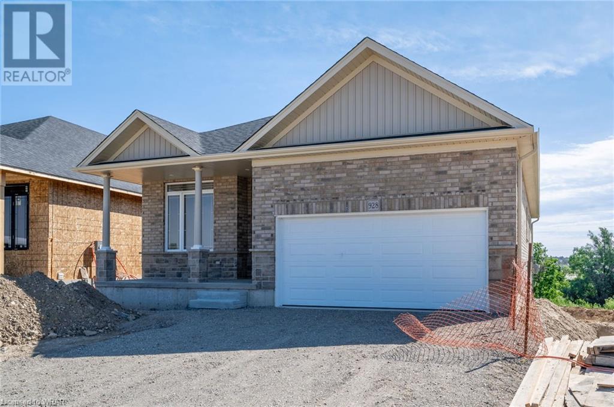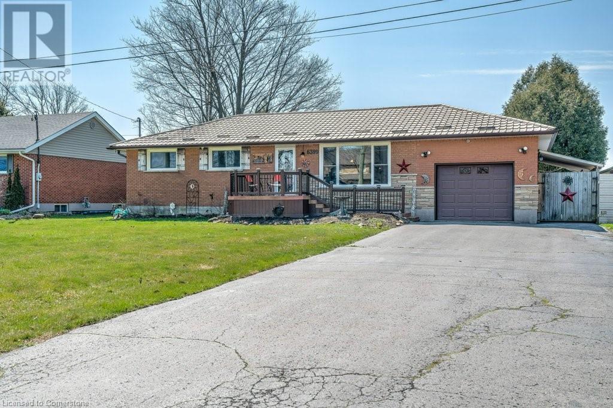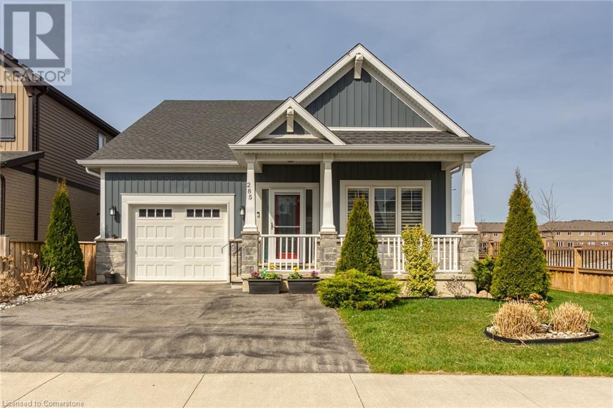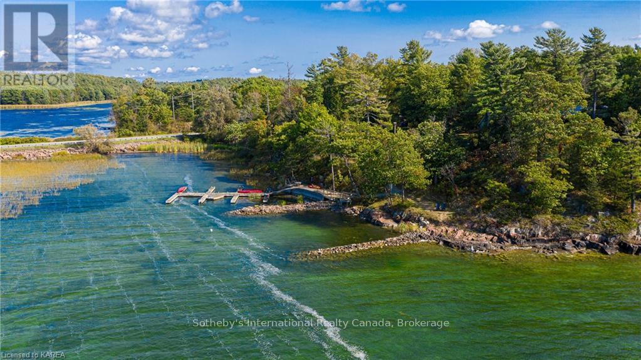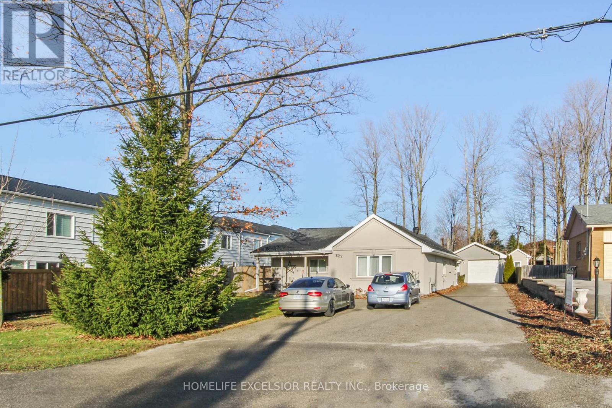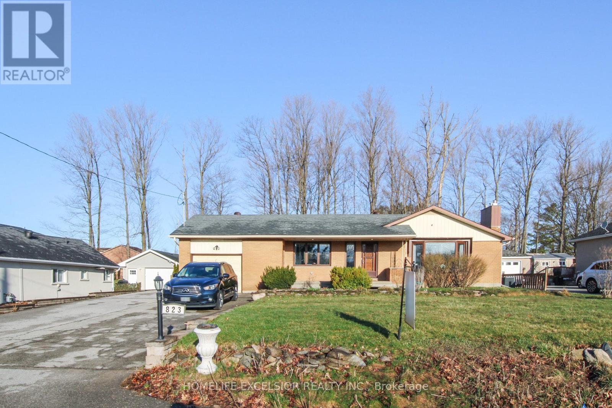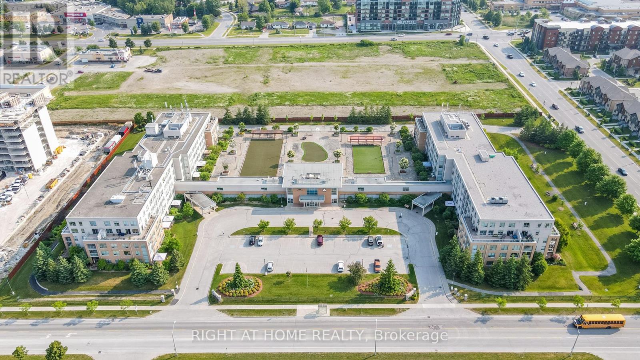292 Robinson Road
Wasaga Beach, Ontario
Brand new custom home within walking distance to beautiful Wasaga Beach. Open concept living room with cathedral ceilings and a gas fireplace. Stone surfaces in the kitchen and bathrooms, upgraded hardwood floors and 9-foot ceilings throughout. Primary bedroom with high tray ceiling and ensuite. The unfinished basement has large above grade windows. Great location on a desirable street with a private backyard and a large deck. This home is a short walk to the beach and a short drive to Collingwood and The Blue Mountains offering year round entertainment. (id:35492)
RE/MAX Hallmark Chay Realty
95 Leach Rd
Dryden, Ontario
Great investment opportunity now available! Built in 1980, this 4 apartment complex has over 3400 square feet of living space. Each apartment has a 4 piece full bathroom, 2 bedrooms, and an ample kitchen and living room area. Metal roof was installed in 2017. Drilled well and tile and bed septic system. Each apartment has it's own electrical meter. There is a coin operated laundry washer and dryer for added income. Electric baseboard heating. Two new sump pumps installed in 2021. All viewings will require 48 hours notice. Located in unorganized territory and has low taxes. A financial statement is available upon request, a signed confidentiality agreement will be required. (id:35492)
RE/MAX Northwest Realty Ltd.
103 Woodward Avenue
Brampton, Ontario
Do Not Miss this Opportunity!!! 66.25 x 130.63 Feet Lot at the Centre of Brampton Downtown Area. Built Your own Dream Home at the Heart of Brampton. Big Corner Lot and Big exposure To Kennedy Rd. **** EXTRAS **** Fridge, Stove, Washer, Dryer, All Elf;s, All Window Coverings. No Survey (id:35492)
RE/MAX Gold Realty Inc.
20 Blfs Vw Boulevard
Ashfield-Colborne-Wawanosh, Ontario
Discover a new standard of contemporary living at Huron Haven Village, where every detail is meticulously crafted to enhance your lifestyle. Situated amidst the picturesque landscape, our community offers the perfect blend of tranquility, convenience, and modern design. Just minutes away from Goderich, known as “Canada's prettiest town” and is Huron County's largest community. Explore the charm and elegance of our pre-construction bungalows, including the sought-after Woodgrove Type B floor plan, featuring 2 bedrooms, 2 Full bathroom, vaulted ceilings, inclusive kitchen appliances, and a warm and welcoming community atmosphere. Contact us today to learn more about our pre-construction opportunities and start your journey to the home of your dreams. (id:35492)
Royal LePage Heartland Realty
133 Hawthorn Crescent
Georgian Bluffs, Ontario
Welcome to your dream lifestyle on the shores of Georgian Bay! This stunning 3-bedroom, 3.5-bath townhouse offers an unparalleled living experience, nestled on a prestigious golf course and boasting breathtaking Georgian Bay views. Step inside to find a spacious and open-concept floor plan with elegant finishes and modern touches throughout. The bright and vaulted ceiling living room features large windows that bathe the space in natural light, while offering serene views of 10th green. The gourmet kitchen is a chef's delight, equipped with stainless steel appliances, sleek countertops, and ample storage space. A charming dining area is perfect for entertaining. The primary suite on the main floor is a tranquil retreat, featuring a spa-like ensuite bathroom and a walk-in closet. Upstairs, you'll find another bedroom with its own private ensuite bathroom and access to a lovely balcony. This covered outdoor oasis is perfect for enjoying your morning coffee. The lower level boasts a third generously sized bedroom and large family room that provides comfort and versatility for family, and guests. The home includes a convenient two-car garage, ensuring ample parking and storage space. This condo townhouse includes access to exclusive Cobble Beach Golf Course Resort amenities, such as a clubhouse, swimming pool, hot tub, tennis courts, private beach and 60' day dock. Take advantage of reduced residence rates for the prestigious golf course, spa and restaurant. All this is located minutes away from the amenities of Owen Sound. Don't miss the opportunity to own a piece of paradise in one of areas most sought-after locations! (id:35492)
Royal LePage Rcr Realty
724 Walton Street
Cornwall, Ontario
Gorgeous contemporary model with approx. 1,550 sq.ft. featuring 3 good size bdrms and 2.5 bath. The kitchen features beautiful quartz countertops with waterfall on island ends, soft close doors & drawers, pots & pans and a walk-in pantry for extra storage. Both full bathrooms offer quartz countertops and tiled shower/tub walls. Landscape finishes includes 10x8 wood deck, paved driveway and fully sodded yard. Call today to schedule a showing! (id:35492)
Exit Realty Matrix
617 Cobalt Street
Clarence-Rockland, Ontario
Flooring: Hardwood, This custom 4bed/2.5bath home on a corner lot blends elegance with modern design. Its façade features polished and textured stones, while large windows brighten the 2306sqft interior. Inside, 18” ceilings, hardwood floors, and a gas fireplace with marble-like tile enhance its modern vibe. The kitchen boasts custom cabinetry, a large island, quartz countertops, and high-end SS appliances. The primary suite on the main floor offers a luxury 5pc ensuite with a spa-like tub and glass shower. The hardwood staircase leads to three additional bedrooms and hallway bathroom. Outdoors, a covered deck with BBQ hookup and oversized sliders invites entertaining. Large yard with PVC fence. Architectural details and high-end finishes, including a grand foyer and main-floor laundry and mudroom, make this home a unique find in Rockland's Morris Village, combining style with functionality., Flooring: Ceramic (id:35492)
Exit Realty Matrix
419 Devlin Lane
Laurentian Hills, Ontario
This beautiful river front home is an unbelievable opportunity to have your own piece of the Spectacular Ottawa River with the option of renting the 2-bedroom attached residence to offset the cost. Just imagine, the main 3-bedroom home offering large kitchen with dining room featuring an airtight wood stove, large living room with breathtaking view of the river, 3 pc. bath with additional 2 pc. bath and main floor laundry. The additional attached residence offers- kitchen with attractive brickwork with airtight woodstove, eating area and living room offering an awesome view. 3 pc. bath, 2 pc. bath with main floor laundry, spacious primary bedroom, oversized detached garage with two bays and bunkie, All this and more on a private picturesque lot with a creek flowing through it. Drilled well. Propane furnace 2019. Don't let this opportunity pass you by!! (id:35492)
James J. Hickey Realty Ltd.
1 A71 Eyewahay
The Archipelago, Ontario
POINTE AU BARIL BEAUTY. THIS BEAUTIFUL ISLAND HAS IT ALL INCLUDING HYDRO! PRIVACY, EXPOSURES IN ALL DIRECTIONS AND BREATHTAKING WESTERN SUNSET VIEWS OVER WATER ACROSS SHAWANAGA BAY. PROTECTED DOCKAGE ON EAST SIDE OF ISLAND WITH 2 SLIP BOATPORT. THIS 3 BEDROOM 1 BATH PROPERTY HAS A VICEROY MAIN COTTAGE AND TWO BUNKIES AT WATER'S EDGE, ONE WITH A BATHROOM AND SAND BEACH IN FRONT. PLENTY OF LEVEL LAND FOR OUTDOOR GAMES. EASY DIRECT ACCESS TO SHAWANAGA BAY FOR SAILING, CANOEING AND WATERSPORTS; A LARGER BOAT CAN BE MOORED BEHIND THE ISLAND IN PRIVACY AND SHELTERED WATERS. THE COTTAGE & BUNKIES ARE ALL OLDER (ONE BUNKIE NEEDS IMMEDIATE ATTENTION). THE POTENTIAL HERE FOR FOR REDEVELOPMENT IS FANTASTIC DUE TO THE VIEWS AND LOCATION. 10 MINUTES BY BOAT FROM POINTE AU BARIL BASIN MARINA, NURSING STATION W/AMBULANCE BAY, HOME HARDWARE, COMMUNITY CENTRE WHERE THERE IS A LIBRARY AND DINNER THEATRE IN THE SUMMER, KIDS PLAYGROUND & PICKLE BALL, LCBO, TRANSFER STATION FOR GARBAGE WITH DOCKSIDE PICKUP, POST OFFICE AND GROCERIES AT CCY HOME HARDWARE. THE HISTORIC OJIBWAY CLUB IS ONLY 10 MINUTES AWAY BY BOAT FOR TENNIS, DINNERS, WALKING TRAILS, GIFT SHOP, GROCERIES, GAS, BRIDGE, BOOK CLUB. THIS IS AN EXCELLENT LOCATION FOR GOING ON BOATING TRIPS IN ANY DIRECTION WHETHER IT BE NORTH TO KILLARNEY OR SOUTH TO PARRY SOUND OR SNUG HARBOUR. ALL FURNISHINGS AND APPLICANCES INCLUDED - EVEN A LUND ALUMINUM BOAT W/40HP YAMAHA MOTOR WITH FLAT FLOOR SYSTEM! THIS PROPERTY CAN MEET YOUR CURRENT AND FUTURE NEEDS. NOTE: FIREPLACE INOPERABLE; NEEDS REPAIR. (id:35492)
RE/MAX Parry Sound Muskoka Realty Ltd
8 Bayfield Terrace
Bluewater, Ontario
8 Bayfield Terrace \r\nLocated in the heart of old Bayfield on the Historic Trail, this 5 bedroom 5 bath home offers more than enough space for friends and family. Built in 2018, enjoy the benefits of new construction with design that reflects the historic style of Bayfield, down to details such as local reclaimed brick.\r\n\r\nThe main floor boasts a spacious principle bedroom and ensuite, with two more large bedrooms and an office/Den upstairs. Main floor laundry is a bonus.\r\nThe basement is set up for additional sleeping accommodations with 2 bathrooms and a kitchenette, ideal for an in-law suite and additional visitors.\r\n\r\nLow-maintenance luxury vinyl plank flooring throughout is perfect for days returning from the beach. An impressive 37x12 deck with 15x12 cathedral ceiling covered porch is designed to enjoy outdoor dining and entertaining. A 20x20 carport with attached 8x14 workspace with a concrete floor finishes off a property lush with mature gardens.\r\n\r\nIdeally located only a short walk to the marina, the beach, the river flats and the shops. This property is a must-see! (id:35492)
Kaptein Real Estate Inc.
37 - 67 Valleyview Road
Kitchener, Ontario
Attention First Time Homebuyers And/Or Investors!! This Gorgeous,Newly Renovated Is Not Only Stunning But Also Has A 2 Piece ensuite In The Master Bedroom That The Owner Just Added. The Balcony Is Amazing From The Master Bedroom! Located 3 Minutes To The Highway And Shopping Center Across The Street and Schools Close By. Everything Is New So It Will Feel Like A New House. For Investors, It Will Attract A Grade A Tenant! This Beauty Will Move Fast! **** EXTRAS **** Stove, Fridge, Washer/Dryer (1 unit), Dishwasher , Heat Pump/AC In Both Bedrooms,Range Fan (id:35492)
Exp Realty
604 - 10 Eva Road
Toronto, Ontario
Brand new - never lived in - Award winning Tridel Prestigious Building. Amenities galore! 24 hr. Concierge. convenient location close to all Hwys. One bus to subway at your door. 2 generous sized bedrooms, 2 baths, Open balcony. 994 sq.ft of luxury. Fabulous unit! Priced to sell. Same unit selling by Builder for $899,000! **** EXTRAS **** Fridge, Stove, Dishwasher, Washer, Dryer and an incredible view. (id:35492)
RE/MAX Realty Specialists Inc.
62 Mount Mellick Drive
King, Ontario
Indulge In Unparalleled Luxury At This Exquisitely Designed Opulent Masterpiece. Nestled Within One of King City's Finest Neighbourhoods, This Majestic Home (Approx 8,500 Sq. Ft. Above Grade) Sprawled Over 2.3 Acres. Built By A Reputable Custom Builder Featuring Dramatic Design Elements, Panoramic Views And Timeless Sophistication. Award-winning FDM Designs Graced This Palatial Estate With Some Sophisticated and Elegant Finishes Including 12"" Main Floor Ceilings And 10"" On The Second Floor. Imported Polished Tile & Engineered Hardwood Floors, Heated Floors In Basement And Bathrooms, Custom Built Cabinetry, Control 4 System. A True Showpiece For Those Seeking an Exquisite Estate Lifestyle Close to the Best Private Schools.Tarion Warranty. Buyer Has Some Opportunities To Customize Some Interior/Exterior Finishes Where Applicable. **** EXTRAS **** Tarion Home Warranty. (id:35492)
Century 21 Parkland Ltd.
307 - 20c Silver Birch Court
Parry Sound, Ontario
Welcome to The Real ""McCoy!"" Enjoy easy living at this top floor Silver Birch Condo! No more cutting grass! No more shoveling snow! This 1 Bedroom Plus Den unit features a bright open concept kitchen/dining and living room complete with a walkout to a private balcony with an unobstructed west facing view. The spacious den with closet can be used as a guest room, or office space. Heated with natural gas, you stay cozy during the colder months or chillier evenings, but the central air conditioning is perfect for those hot summer days. Tons of cupboard space in the modern kitchen and the in-suite laundry room has even more storage for an additional freezer, or just more closet space. Don't worry about brushing the snow off your vehicle in the winter months, you have a heated underground parking included, and a storage locker/unit also. Ideal location near the highway, minutes away from shopping, the hospital, parks, downtown and dining. Original owner, immaculate unit, private views! Consider this ""McCoy"" layout your new home and simplify the day to day tasks of home ownership. Easy to view, book a private tour today! (id:35492)
RE/MAX Parry Sound Muskoka Realty Ltd
255 Ladyslipper Drive
Waterloo, Ontario
NOW UNDER CONSTRUCTION, BUNGALOW ON WALK OUT LOT BACKING ONTO GREENSPACE. PICK YOUR FINISHES TODAY! Lovely 2 BEDROOM PLUS DEN BUNGALOW! Features include, 10 FOOT CEILINGS on main floor, WALKOUT LOT. Luxury vinyl plank flooring in great room, chef's dream kitchen with QUARTZ COUNTER TOPS & BACKSPLASH, huge island for prep and large pantry and upgraded cabinets! Spacious great room with French doors leading to the backyard. 2 spacious bedrooms, spa like master ensuite with glass shower doors, huge walk-in closet. Den/office on main floor with large windows. Main floor laundry, plus MORE! Huge unfinished basement waiting for your finishing touches! Features 9 FOOT CEILINGS in basement and large patio sliders leading to backyard and GREENSPACE! CONTACT LISTING AGENT FOR FLOOR PLAN. **PROMO ON NOW!! $25,000 IN FREE UPGRADES***PHOTOS ARE FROM PREVIOUSLY BUILT HOME*** (id:35492)
RE/MAX Twin City Realty Inc.
6399 Dickenson Road E
Hamilton, Ontario
Welcome to this beautifully maintained 3-bedroom bungalow situated on a stunning country property, just minutes away from city amenities. This home sits on a large lot complete with a spacious patio, basketball court, fire pit, and plenty of room to revel in the outdoors. Inside, you'll find a generously sized living room featuring a large picture window and gleaming hardwood floors. The updated kitchen boasts rich wood cabinetry, granite counters and includes a breakfast bar that flows into a separate dining area. Sliding doors off the dining area lead to a bright sunroom, ideal for enjoying panoramic views of the property throughout the seasons. The home offers three spacious bedrooms, each adorned with hardwood flooring. An updated 4-piece bathroom adds convenience and modern flair. The finished basement provides additional living space with a family room and an extra bathroom. Many upgrades including new steel roof & soffits installed in 2019, new sunroom deck 2018, new windows 2019, septic 1994, ensuring durability and low maintenance for years to come. (id:35492)
Exp Realty
43 Silverleaf Path
St. Thomas, Ontario
Located in the desirable Miller's Pond Neighbourhood is a new high-performance Doug Tarry built Energy Star, Semi-Detached Bungalow. The SUTHERLAND model with 2,086 square feet of finished living space is also Net Zero Ready! The Main Level has 2 bedrooms (including a primary bedroom with a walk-in closet & ensuite) 2 full bathrooms, an open concept living area including a kitchen (with an island, pantry & quartz counters) & great room. The Lower Level features 2 bedrooms, a 3 piece bathroom and recreation room. Notable features: Convenient main floor laundry, beautiful hardwood, ceramic & carpet flooring. Book a private showing to experience the superior quality of a Doug Tarry build for yourself. Welcome Home! (id:35492)
Royal LePage Triland Realty
41 Silverleaf Path
St. Thomas, Ontario
Located in the desirable Miller's Pond Neighbourhood is a new high-performance Doug Tarry built Energy Star, Semi-Detached Bungalow. The SUTHERLAND model with 2,086 square feet of finished living space is also Net Zero Ready! The Main Level has 2 bedrooms (including a primary bedroom with a walk-in closet & ensuite) 2 full bathrooms, an open concept living area including a kitchen (with an island, pantry & quartz counters) & great room. The Lower Level features 2 bedrooms, a 3 piece bathroom and recreation room. Notable features: Convenient main floor laundry, beautiful hardwood, ceramic & carpet flooring. Book a private showing to experience the superior quality of a Doug Tarry build for yourself. Welcome Home! (id:35492)
Royal LePage Triland Realty
102 Laurier Street
The Nation, Ontario
If you're in search of a fixer-upper or a teardown in a prime location, look no further! Land currently being sold for future development! This massive infil lot measuring .37 acres, nestled in the heart of Casselman, presents numerous opportunities. Whether you're a family aspiring to construct your dream home or an investor eyeing future development, the potential is yours to seize. Minutes to 417, amenities, shopping, parks, etc., Flooring: Mixed (id:35492)
Century 21 Synergy Realty Inc
285 South Pelham Road
Welland, Ontario
Pristine bungalow built in 2018 by Mountainview Homes with stunning curb appeal situated on a corner lot. Located in Welland’s desired Coyle Creek area with nearby park and close proximity to schools, Niagara College, Hwy 406, and the charming town of Pelham. This one owner home offers over 2400 sf of pristine living space including 2 main floor bedrooms - both with ensuite bathrooms, plus a finished lower level with 9ft ceilings, spacious family rm, hobby room, 3rd bedroom, 3pc guest bathroom, utility & storage rooms. A single car garage and paved double driveway welcomes you to the covered front porch. Entrance foyer introduces a bright open concept layout enhanced by 9-ft ceilings and an expansive great room with luxury vinyl plank flooring, gas fireplace and vaulted ceiling. Patio doors lead to a bright 3 season sunroom with custom blinds and access to a fenced rear yard featuring an expansive deck with space for lounging and dining, Pergola, storage shed, and nicely landscaped yard. Spacious primary bedroom includes a walk-in closet & private 4-piece ensuite. 2nd main floor Bedroom also has an ensuite and could easily be used as a home office. Breathtaking kitchen with custom cabinetry, granite countertops & island w/seating for 4. The 3pc main bath/ensuite privilege has access to a convenient main flr Laundry. Other upgrades include California shutters, 3ft wide interior doors, c/vacuum, c/air, alarm system, wainscotting, all kitchen appliances plus washer & dryer included. An absolute showstopper! (id:35492)
Royal LePage NRC Realty
345 Thousand Islands Parkway
Leeds & The Thousand Islands, Ontario
Intimately located between Gananoque and Ivy Lea along the 1000 Islands Parkway, lies this quiet, cozy group of cottages set in a picturesque bay. Each cottage has distinct design elements, private bathrooms, decks and parking. They also have their own private hot tub, fire pit and outdoor grill. \r\n\r\nOne of the features of the 3.5 acre property that is so keenly important is the CT Zoning (Tourist Commercial) which significantly allows for possible expansion and options normally not available otherwise. The current owners have installed a state of the art wastewater treatment system, renovated the current cottages and retained older buildings on site to preserve their important positions on the parcel of land. With just over 700' of waterfront and a stonebreak wall that provides for safe dockage at the multi slip docking set up this is the perfect location for a cottage rental business, a private or corporate getaway. \r\n\r\nOne cottage currently is set up for year round use but with HVAC in all cottages certainly early and late season will be exceptionally comfortable. There are two back up generators on site for the completely furnished cottages to make sure that family and guests stay safe and warm if the power does go out. There are 5 cottages on the property. Buildings measuring at: 734sqft, 360sqft, 1,004sqft, 546sqft, 340sqft.\r\n\r\nThis is an amazing opportunity if you are an islander who is looking for a mainland location that can accommodate overflow guests, off season enjoyment or just a stepping off point for your island property that also creates an income. (id:35492)
Sotheby's International Realty Canada
827 Essa Road
Barrie, Ontario
Prime Land Development Opportunity in a thriving community! Nestled on a vast 75' x 200' lot, this stunning Feng Shui Certified Bungalow offers unmatched potential for expansion and infill. As Barrie's population faces record growth, zoning amendments are underway to align with the city's evolving needs. Currently navigating the public process, the proposed zoning changes will transform this property into a hub for Neighborhood Intensification (NI), facilitating low/mid-rise development. Reach out to the listing broker for a comprehensive info package outlining the potential this assembly brings to market. Whether acquired individually or as part of a collective venture with neighboring properties, seize the chance to be part of Barrie's vibrant growth story. Welcome to Barrie - where growth meets opportunity! **** EXTRAS **** Can Be Bought Individually Or As An Assembly With Neighboring 823 Essa Road and 821 Essa Road. Potential to Acquire Approximately 1.03 Acres With 225' Frontage On Essa Rd. (id:35492)
Homelife Excelsior Realty Inc.
823 Essa Road
Barrie, Ontario
Prime Land Development Opportunity in a thriving community! Nestled on a vast 75' x 200' lot, this beautiful ranch style Bungalow offers unmatched potential for expansion and infill. As Barrie's population faces record growth, zoning amendments are underway to align with the city's evolving needs. Currently navigating the public process, the proposed zoning changes will transform this property into a hub for Neighborhood Intensification (NI), facilitating low/mid-rise development. Reach out to the listing broker for a comprehensive info package outlining the potential this assembly brings to market. Whether acquired individually or as part of a collective venture with neighboring properties, seize the chance to be part of Barrie's vibrant growth story. Welcome to Barrie - where growth meets opportunity! **** EXTRAS **** Can Be Bought Individually Or As An Assembly With Neighboring 827 Essa Road and 821 Essa Road. Potential to Acquire Approximately 1.03 Acres With 225' Frontage On Essa Rd. (id:35492)
Homelife Excelsior Realty Inc.
202 - 94 Dean Avenue
Barrie, Ontario
The Terraces of Heritage Square is an Adult over 60+ building. These buildings have lots to offer, Party rooms, library, computer room and a second level roof top gardens. Ground floor lockers and parking. |These buildings were built with wider hallways with hand rails and all wheel chair accessible to assist in those later years of life. It is independent living with all the amenities you will need. Walking distance to the library, restaurants and shopping. Barrie transit stops right out front of the building for easy transportation. This lovely Oro has northern Exposure with a balcony to watch the sunsets. Brand new Laminate flooring, so now it is carpet free. The tub has been cut out for easy access and safety. Open House tour every Tuesday at 2pm Please meet in the Lobby of 94 Dean Ave. (id:35492)
Right At Home Realty

