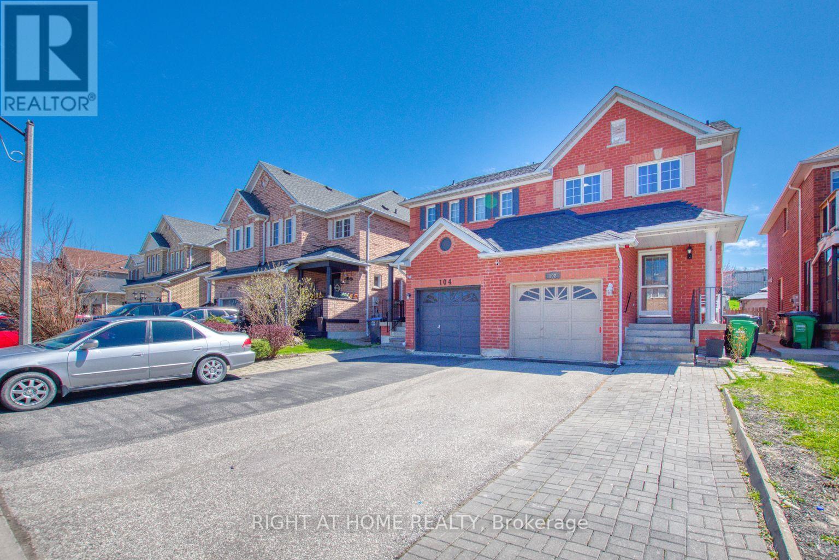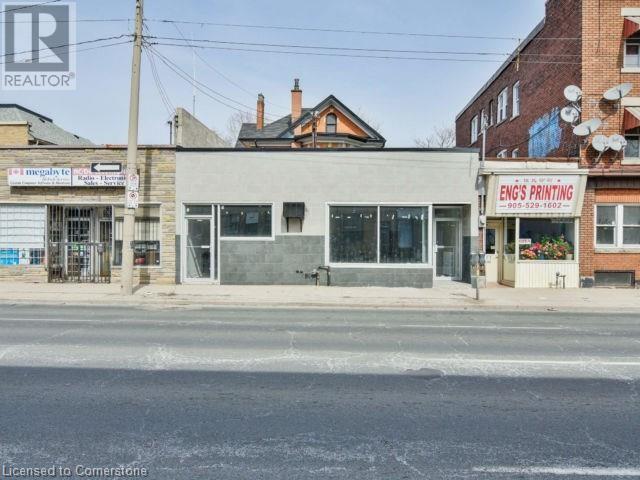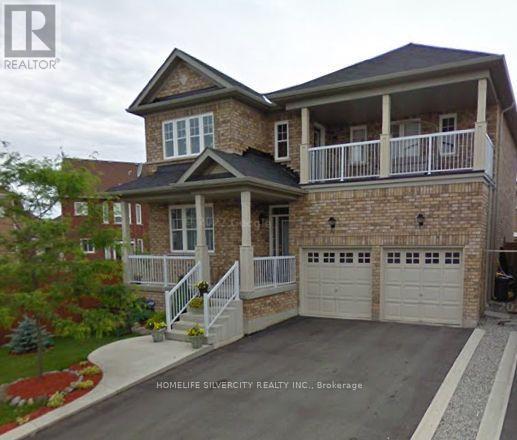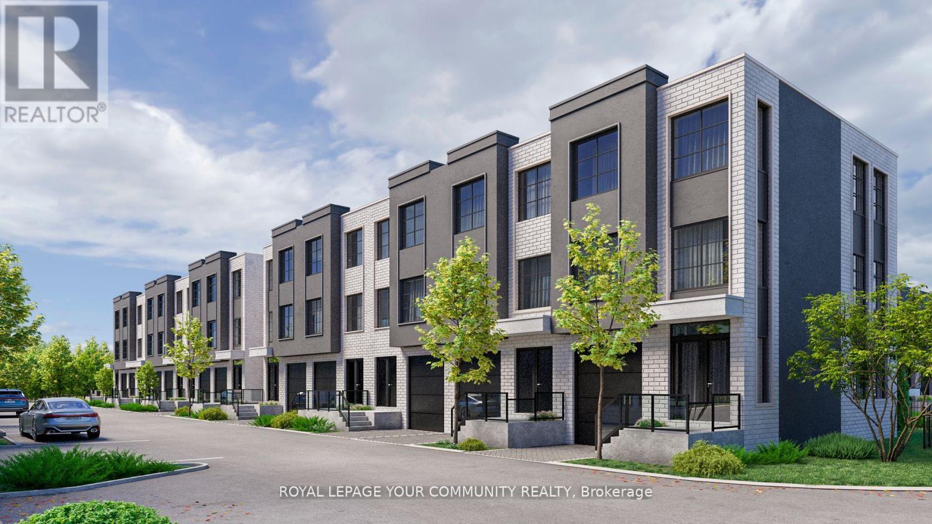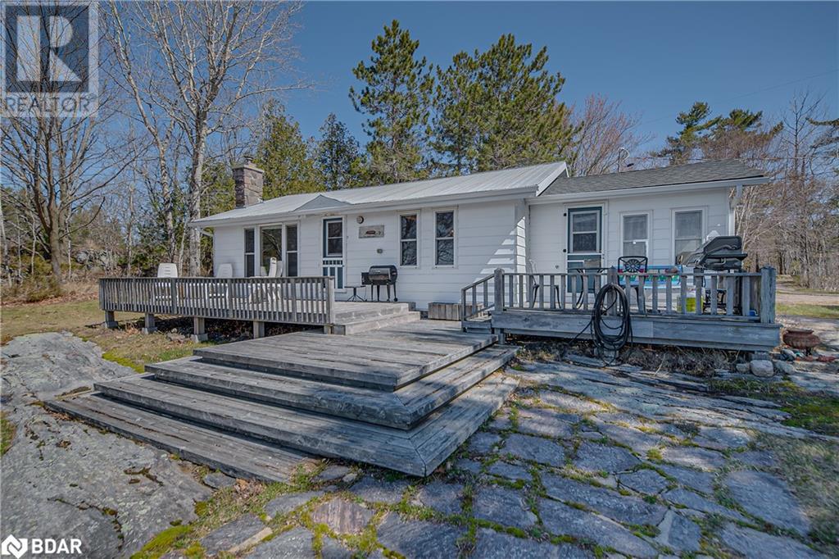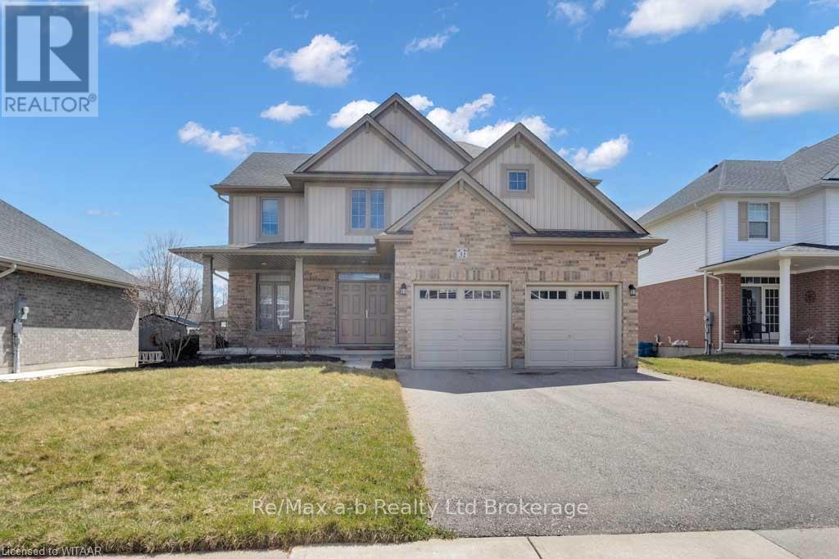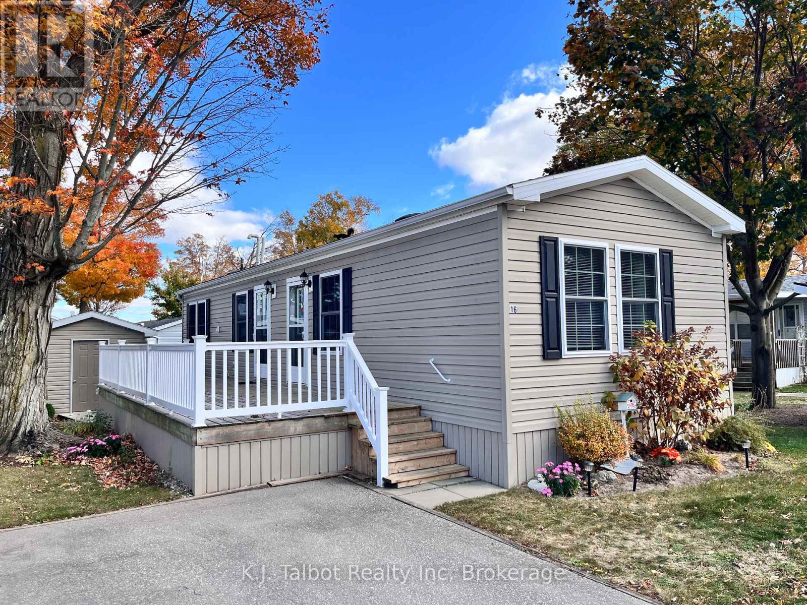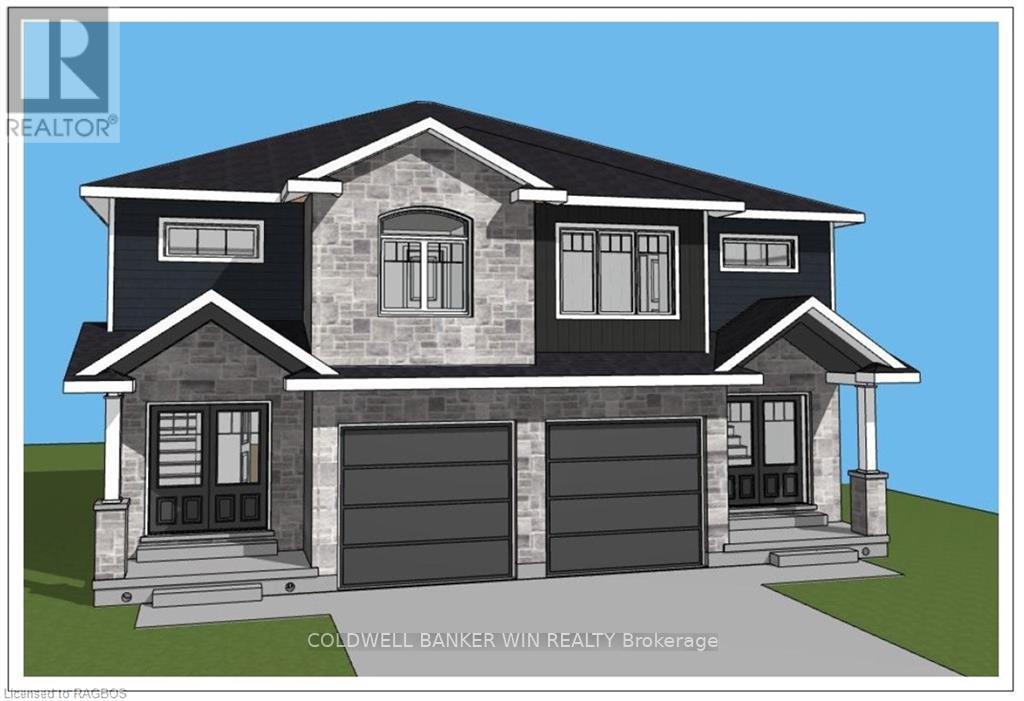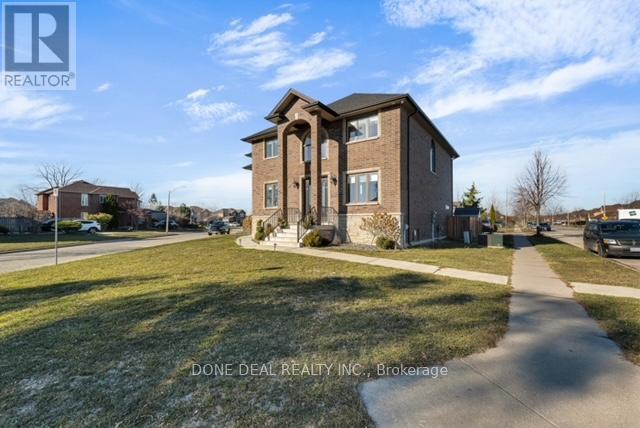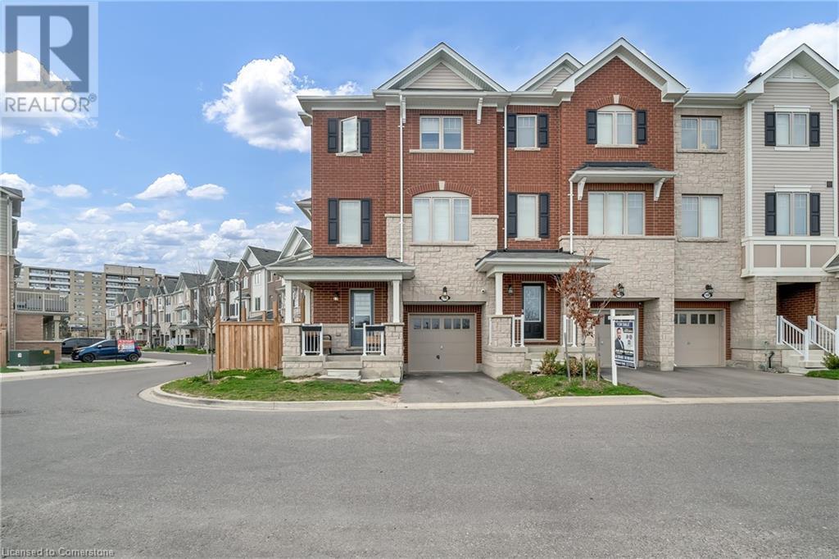102 Grapevine Road
Caledon, Ontario
This well-maintained home is located on a quiet Cal Da Sac in a desirable neighbourhood. This eat-in kitchen features pot lights and an island with a breakfast bar and patio doors that lead to a beautiful deck and garden and no neighbours at the rear. The finished basement with the bedroom gives plenty of extra space to enjoy. Ideal Location close to school, shopping and parks. **** EXTRAS **** To garage from foyer, Appliance, Fridge, Stove, Microwave, Dishwasher, Washer, Dryer. Extra High Ceiling Garage. (id:35492)
Right At Home Realty
865-871-873 King Street E
Hamilton, Ontario
5-unit Mixed-Used Building at 7% CAP RATE!! Two front commercial units facing the main street provide excellent visibility and foot traffic potential. The commercial units also extend into professional office spaces to the back. Three residential units all have been recently updated. This mix of commercial and residential spaces provides multiple income streams for savvy investors, promising solid returns from this attractive and well-maintained property. Full appraisal report is available upon inquiry. ***EXTRAS***VTB available to qualified buyers (id:35492)
Exp Realty
Lot 18 Anchor Road
Thorold, Ontario
****BUILD/FINISH TO SUIT**** Welcome to Allanburg Estates! An exclusive development by Eric Wiens Construction sitting right next to the famous Welland Canal in Thorold & minutes to Hwy #406 via Hwy #20, leading to the QEW. Discover Your Dream Home With A Custom-Built Residence By Eric Wiens Construction. This Stunning Home Offers The Opportunity To Make Minor Design Changes & Select Your Own Finishes, Inside & Out, Top To Bottom. Enjoy The Freedom To Personalize Every Detail To Suit Your Unique Style & Preferences. Experience Luxury Living In A Home Crafted Just For You By Eric Wiens Construction, A Well Respected Custom Home Builder In The Niagara Region. Don't Hesitate, Be One Of The First To Reserve Your Lot! Interior Pictures & Some Details Are Of Previously Built Homes & Are Presented As Examples Only. (id:35492)
Better Homes And Gardens Real Estate Signature Service
Lot 21 Anchor Road
Thorold, Ontario
****BUILD/FINISH TO SUIT**** Welcome to Allanburg Estates! An exclusive development by Eric Wiens Construction sitting right next to the famous Welland Canal in Thorold & minutes to Hwy #406 via Hwy #20, leading to the QEW. Discover Your Dream Home With A Custom-Built Residence By Eric Wiens Construction. This Stunning Home Offers The Opportunity To Make Minor Design Changes & Select Your Own Finishes, Inside & Out, Top To Bottom. Enjoy The Freedom To Personalize Every Detail To Suit Your Unique Style & Preferences. Experience Luxury Living In A Home Crafted Just For You By Eric Wiens Construction, A Well Respected Custom Home Builder In The Niagara Region. Don't Hesitate, Be One Of The First To Reserve Your Lot! Interior Pictures & Some Details Are Of Previously Built Homes & Are Presented As Examples Only. (id:35492)
Better Homes And Gardens Real Estate Signature Service
Lot 15 Anchor Road
Thorold, Ontario
****BUILD/FINISH TO SUIT**** Welcome to Allanburg Estates! An exclusive development by Eric Wiens Construction sitting right next to the famous Welland Canal in Thorold & minutes to Hwy #406 via Hwy #20, leading to the QEW. Discover Your Dream Home With A Custom-Built Residence By Eric Wiens Construction. This Stunning Home Offers The Opportunity To Make Minor Design Changes & Select Your Own Finishes, Inside & Out, Top To Bottom. Enjoy The Freedom To Personalize Every Detail To Suit Your Unique Style & Preferences. Experience Luxury Living In A Home Crafted Just For You By Eric Wiens Construction, A Well Respected Custom Home Builder In The Niagara Region. Don't Hesitate, Be One Of The First To Reserve Your Lot! Interior Pictures & Some Details Are Of Previously Built Homes & Are Presented As Examples Only. (id:35492)
Better Homes And Gardens Real Estate Signature Service
767 Fanshawe Park Road E
London, Ontario
Calling all Developers and Investors! This infill project has gone through the soft and opportunity costs of Zoning By-Law Amendment and is now zoned R5. This new zoning preliminary allows for 2.5 storey stacked townhouse building, containing 12 dwelling units. The site is located on a desirable urban thoroughfare with an average daily traffic volume of 22,500 vehicles per day. The proposed 12 residential units represent intensification within the Primary Transit Area and the Built-Area Boundary. Take advantage of the work completed and add this Turn-Key project to your portfolio! (id:35492)
Blue Forest Realty Inc.
Lot Kn-1026 Grayling Lake
Wawa, Ontario
Find your safe haven with Lot KN-1026 Grayling Lake (LEASEHOLD land), a precious Northern camping retreat boasting stunning views and sunsets. This beautiful lodge presents a wealth of amenities, including a spacious living room with a wood burning stove, a cozy bedroom on the second level, a generous kitchen with lots of storage space, mudroom, and an additional bedroom or bonus room; perfect for the hunting and fishing gear. Fall in love with the sun-soaked sunroom and adornment of custom knotted wood décor—all meticulously maintained. Metal roof, three plus storage sheds with wood storing boxes, outhouse, outdoor shower, hot water on demand, generator shack and floating dock. Discover the picture-perfect views of Grayling Lake in an isolated nook on the island. Experience world class fishing right at your door step! Welcome to Northern camping, the perfect getaway that you and your family needs. Boat and snowmobile access only. (id:35492)
RE/MAX Generations Realty
437 Westhaven Street
Waterloo, Ontario
A rare find on the west side of Waterloo. A beautiful lot in the Westvale community. This home is currently under construction and could be ready for a late Spring occupancy- ask for details. Still time to select your own interior colours and finishes. We are installing approximately $20,000 in Upgrades and you still get a further $30,000 in Free Upgrades to spend! Our model home on Lot 13 is the West Croft C so you are able to see the actual floorplan. The West Croft B on Lot 14 boasts 2482 sq.ft. – 4 bedrooms and 3 ½ baths and a second floor laundry room. Some of this home’s features are 9’ main floor ceilings with 8’ interior doors. There is a raised ceiling in the Primary bedroom, ensuite with walk-in shower and soaker tub. The main floor has an open plan with a great kitchen with large island and 42” tall kitchen uppers complete with under cabinet lighting and quartz countertops. There is a very generous dinette with 8’ x 8’ patio door and it is open to the Great Room and Kitchen. If you work from home you will love the privacy in the main floor den. A large mudroom lets the kids come in from the garage. The basement has large sunshine windows and the lot has access to greenspace and pond area with walking trail. Great schools within walking distance. Close to shopping, restaurants and movies at The Boardwalk, and the Shoppers and Canadian Tire Plaza. Minutes from Zehrs Beechwood and Costco. Near a Par 3, 9-hole golf course. (id:35492)
Royal LePage Wolle Realty
Scharf Realty Ltd.
584880 Beachville Road
South-West Oxford, Ontario
Lovely 2.43 Acre property with 4 bedrooms, 2 baths, double car garage half circle driveway with modern updates and possible lot severance! Imagine having the ability for an A.R.U. property, it would add convenience as well as independence to an aging or growing family member. This home offers a lot of room for everyone especially in the newer kitchen that opens into the dining area that features a gas fireplace, wall to wall double hung windows that allow nature and natural light to fill the rooms, the counter top in the kitchen with its food-grade soapstone is not only stylish but also practical, you will enjoy this carpet free home that offers self-healing floors in the dining and kitchen area. When you move through to the living-room there is another gas fireplace that adds warmth and coziness, perfect for chilly evenings. For added convenience the main floor has a 3 piece bath and laundry area. Moving upstairs you can take refuge in your primary bedroom or bath (with in floor heat) to relieve the stresses of the day, on the same floor you will find 3 more bedrooms to suit your families needs. Loads of storage in the basement, attached double garage, a large property for entertaining is a definite plus, providing ample space for your gatherings, outdoor activities whether on your newer deck with a gas line for your b.b.q. or on your open space. With all newer windows, updated kitchen/dining area, the appeal of a country setting, this is a charming and comfortable place to call home. Roof/soffits/eaves 2022, Septic pumped 2024, kitchen/main floor bath/laundry 2022, windows at the back of the home 2022, Gas cost ranges from approx. $45 in the summer months to $160 in the winter months, Hydro ranges from approx $160 in the summer and $105 in the winter (id:35492)
RE/MAX A-B Realty Ltd Brokerage
144 10 Concession Road Road
Lanark Highlands, Ontario
Amazing opportunity to create a family retreat. What a better feeling than to have hour family on it's own compound. The main house is a 3 bedroom 2 bathroom home with large balcony off the private 2nd floor primary suite. Walk in Closet, 5 piece bath and loft round out this level. The main floor has 2 bedrooms, full bath and at kitchen that any chef would love. The lower level is a large three bedroom apartment. The garage with 3 oversized parking spaces and wood burning stove to heat also consists of two additional apartments. The second floor apartment is a spacious 3 bedroom unit with open concept layout. The main level apartment is a three bedroom handicap accessible apartment. Round this out with a private campground currently with 5 sites all on approximately 19 acres., Flooring: Hardwood, Flooring: Mixed, Flooring: Other (See Remarks) (id:35492)
Royal LePage Team Realty
809-811 Hilmor Terrace S
Elizabethtown-Kitley, Ontario
INVESTORS DREAM ""A ONE-OF-A-KIND FAMILY COMPOUND ON PRIME WATERFRONT Parcel on St Lawrence River"". Seller offering stunning $1.5 Mill VTB reassignment option for qualified purchaser. Family Retreat/Compound of (1) main house and (4) additional Fully Renovated Waterfront winterized homes on One Large Oasis . All FIVE homes have been extensively renovated and upgraded. Upgrades Incl. Newer Roofs, kitchens, windows, furnaces, decks, electrical panels, 3 Hot Tubs, Sauna, 170 ft retaining wall, aluminum dock and shoreline deck . Enhance your investment portfolio as this property is a recipe for success. Totally Turnkey! Excellent positive Income/cash flow with AirB&B business with established repeat Income. Guests and Tenants enjoy the massive ships as they pass by. These 5 Getaway waterfront properties are a RARE FIND. Don't miss out on this Family compound Retreat investment. Properties Sold ""AS IS, WHERE IS"". Financial details available upon request, book your private showing today., Flooring: Hardwood, Flooring: Ceramic (id:35492)
David Ashley & Co. Real Estate Ltd.
20 Goldnugget Road
Brampton, Ontario
Breathtaking completely Upgraded 4+2 Brdm home on premium 65 lot lot! Sun Filled Porch Enclosure & Double door entry leads to luxurious open concept layout, 9 ft ceilings, pot lights throughout! Modern kitchen w/ stainless steel appliances, granite countertop, ceramic backsplash and pot lights. Oak staircase leads to master ensuite w/ 9 ft ceilings and 5pc ensuite. Finished 2 bedroom basement w/ separate entrance. Close to 401, 410, plazas, schools and all amenities. (id:35492)
Homelife Silvercity Realty Inc.
11 - 234 King Road
Richmond Hill, Ontario
Macau is a new community of townhomes located in Richmond Hill. It is conveniently situated at King Rd & Shaver St. Unit 11 is part of the back-back towns, 1828 sqft with a private 172 sq ft rooftop terrace and 2 underground parking spaces. Close proximity to schools, parks, trails, golf courses, recreational facilities, and shopping centres. VIVA and YRT bus routes are easily accessible, king City GO, Gormley Go, Hwy's 404 & 400 situated minutes away. **** EXTRAS **** 3 bedrooms, 2.5 baths Town feat brick & stucco, 9' ceilings on 1st, 2nd, & 3rd fl & 8' in Bsmt. Upgrade 1 kit w/granite counters, pre-finished Oak floors in Fam Rm, Din Rm. Porcelain Tiles in foyer, Kit, Laundry & all Baths. 7 yr warranty. (id:35492)
Royal LePage Your Community Realty
5 Forsyth's Road
Carling, Ontario
FOUR SEASON COTTAGE!! Located right on Georgian Bay, you will have easy access to swimming, boating, or ice fishing! This cottage is well suited for the whole family - gentle sloping lawn, shallow water entry, with lots of room for guests or extended family. The main cottage boasts 3 good good sized rooms that can sleep 9 and an additional two bunkies capable of sleeping 6 more people! A large eat-in kitchen is perfect for family game night, and a wood-burning fireplace provides ambiance in the family room for a relaxing night in. The metal roof is maintenance and worry-free keeping you dry throughout the year. Keep your fishing boat safe from the elements in the boathouse or in the oversized metal garage during the off-season. Keep up with all your handy work with the workshop shed. Nothing has been missed in this cottage - except a new family to enjoy it! (id:35492)
RE/MAX Crosstown Realty Inc. Brokerage
1255 Snake Creek Road
Mattawa, Ontario
IMMEDIATE POSSESSION! Private setting. 3 bedrooms. 4 seasons chalet brand new with loft. Waterfront Ottawa River. Large, covered deck, propane fireplace and appliances. 4 pc. bath. Cathedral ceiling. Solar system. Complete with well & septic. Shore allowance NOT owned. Year-round road. Great hunting, ATV/snowmobile trails. Ski-Hill nearby. 40 miles of waterway north of Ottawa River Dam. (id:35492)
Royal LePage Northern Life Realty
31 Brookside Lane Lane
Tillsonburg, Ontario
WELCOME HOME!! Built by Hayhoe Performance Homes, this is the 'Bentridge' model. Enter the front entrance double doors to an open spacious 2 storey foyer! This large Two Storey home features 4 bedrooms + cozy nook for reading/play area or home office space as well as 4-piece bath. The master bedroom features large master ensuite with separate jetted tub & shower and 2 walk-in closets. The main floor boasts 9' ceilings. The spacious custom kitchen has a breakfast nook with sliding patio doors and large windows. There is separate dining room open to the living room framed with floor to ceiling decorative columns and a separate great room and 2-piece bath. Ample storage throughout this home. The attached 2 car garage has auto door openers and bump-out to store all your outdoor or indoor extras. Home features central air, HRV system, all stainless steel appliances included, built in dishwasher and OTR Microwave, Basement walls insulated from floor to ceiling with rough in bath. Taxes $4879.69 2023. measurements approx. (id:35492)
RE/MAX A-B Realty Ltd Brokerage
9 Lakeshore Boulevard S
South Bruce Peninsula, Ontario
The best of both worlds awaits you at Sauble Beach !\r\nOne of the original beachfront homes at Sauble Beach is available after 20 years of family enjoyment. A 3 hour scenic drive outside of Toronto, and close to cities like Owen Sound, Southampton, Port Elgin, Kincardine, Barrie and Kitchener-Waterloo. \r\nThe C1A zoning allows for multiple commercial uses or just enjoy the world class sunset at the beach house.\r\nThis open concept classic offers main living room and kitchen, 2 bedrooms, 1 bathroom, 15 x 25 unfinished basement, on a generous 50ft X 100ft lot, with 8 ft high privacy hedges, and 11km of freshwater sandy beach steps across the road.\r\nYou, and friends will enjoy Sauble Beach’s world class sunsets from the water view deck which does need some love, above the carport. This property is steps from the Main Street and the downtown core with amazing food, shopping and a variety of summer and winter events and activities, as the property is fully winterized. It is situated in proximity to key services such as hospitals, dental offices, and various daily amenities.\r\nA stunning beach, fishing, hiking, boating or just a lazy day at the beach. The area has so much to offer ……...paddleboarding, snowmobiling, swimming, boating and beaching it. The winter seasons boast cross country skiing and snowmobiling in a District 9 OFSC trail system. With over 3500kms 20’ wide, meticulously groomed snow packed trails, we know you will have a great time.\r\nImagine waking up to the sound of the waves and the cry of the gulls. Your lakeside escape awaits, just 3 hours north of Toronto on the beautiful Bruce Peninsula. (id:35492)
Royal LePage Rcr Realty
16 Cherokee Lane
Ashfield-Colborne-Wawanosh, Ontario
Experience enjoyable, 55+ lifestyle living along the shores of Lake Huron, in the welcoming and well established community of Meneset on the Lake. This 2 bedroom well maintained 2013 park model home is TURN-KEY, MOVE-IN READY! Bright natural lighting throughout home. Eat-in style kitchen with plenty of cabinetry. 2 good sized bedrooms with closets (2nd bedroom presently set up as office). Laundry closed set up to accommodate stackable washer & dryer. Presently washer only (electric dryer hook up available). Large inviting deck and storage shed 10'x10'w/hydro. Homeowners of Meneset on the Lake enjoy the use of the Community Clubhouse and a broad range of organized activities. This wonderful home offers affordable no fuss, practical living within a vibrant community. Ideal economical living for a single person or a couple. (FEES PER MONTH $684.89) Don't delay book your showing today! (id:35492)
K.j. Talbot Realty Incorporated
10 Mary Street
Brockton, Ontario
Investors take note! Great family home on a corner lot in Walkerton, a block from downtown. Updated vinyl windows, blown in insulation in basement and gas furnace. Main floor has convenient laundry in good sized bathroom and Master bedroom with cheater en-suite and an oversized living room boasting tons of natural light. Two bedrooms upstairs and bathroom. Lots of storage. 18 x 18 detached garage. Good sized yard. Walking distance to downtown, post office, arena/community centre, grocery store, bank, library, etc. (id:35492)
RE/MAX Land Exchange Ltd.
21 Main Street S
Newmarket, Ontario
Attention Investors! Great 3-plex fully leased out, $4100 per month, located on a corner, perfect for an end user, zoned mu-i, part of a future land assembly. **** EXTRAS **** 2 (1) bed units, 1 commercial corner lot. (id:35492)
Royal LePage Your Community Realty
213 Elgin Street
Minto, Ontario
Ready for Spring 2025 occupancy! Picture yourself in this brand new 3 bedroom 2 ½ bath home located on a cul-de-sac close to many amenities of the thriving town of Palmerston. Some of the features of this home are a 4 pc ensuite washroom, walk in closet from the principal bedroom, 2nd floor laundry, fully insulated and finished garage and sodded front yard. This is another quality JEMA home built by this Tarion registered builder.\r\nRoom sizes are subject to change. (id:35492)
Coldwell Banker Win Realty
215 Elgin Street
Minto, Ontario
Ready for Spring 2025 occupancy! Picture yourself in this brand new 3+1 bedroom 2 ½ bath home located on a cul-de-sac close to many amenities of the thriving town of Palmerston. Some of the features of this home are a 1 bedroom finished in-law suite, 4 pc ensuite washroom & walk in closet from the principal bedroom, 2nd floor laundry, fully insulated and finished garage and sodded front yard. This is another quality JEMA home built by this Tarion registered builder.\r\nRoom sizes are subject to change. (id:35492)
Coldwell Banker Win Realty
1115 Cora Greenwood Drive
Windsor, Ontario
Absolute Stunning Home In One Of The Prime Locations Of Windsor Offering Great Features That You Will Enjoy. Brick And Stone, High Ceilings, Very Inviting Open Concept, Custom Grand Foyer Overlooking From Second Floor. Magnificent Kitchen With Granite Countertop, High End Appliances, W/I Pantry And Large Eating Area With Patio Doors Overlooking Deck For Extra Entertainment. This House Boasts A Huge Family Room With Gas Fireplace And Two Large Windows. Two Master Bedrooms With 5Pc Ensuite Is A Rare Feature To Find In Any Home. Engineered Hard Wood Floors Throughout, Formal Dining Room And A Separate Family Room Adds To The Beauty Of This Home. Facing A Large Park, No Obstruction To Get Wonderful Sunshine. Close To All Conveniences And Minutes From Detroit River. 2 BR newly finished basement apartment with separate entrance can be great mortgage helper. **** EXTRAS **** 2 Stoves, 2 Washer, 2 Dryer, Stainless Steel Refrigerator, Microwave (id:35492)
Done Deal Realty Inc.
110 Hibiscus Lane
Hamilton, Ontario
Welcome to 110 HIBISCUS Lane, where luxury meets convenience in this stunning Executive Branthaven Freehold End Unit Townhome. Situated on an oversized lot, this immaculate property boasts over 2500 square feet above grade, offering ample space for comfortable living and entertaining. From the moment you step inside, you'll be greeted by exquisite craftsmanship and upscale finishes throughout. Whether it's the spacious living areas, gourmet kitchen, or the elegant master suite, every corner of this home exudes sophistication. With its prime location and impressive features, 110 HIBISCUS Lane is more than just a home - it's a lifestyle statement. Don't miss the opportunity to make this your own slice of paradise. (id:35492)
RE/MAX Escarpment Realty Inc.

