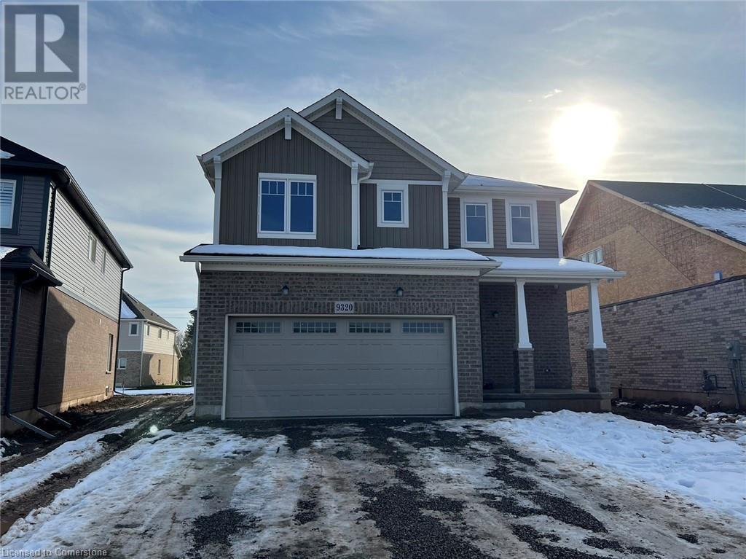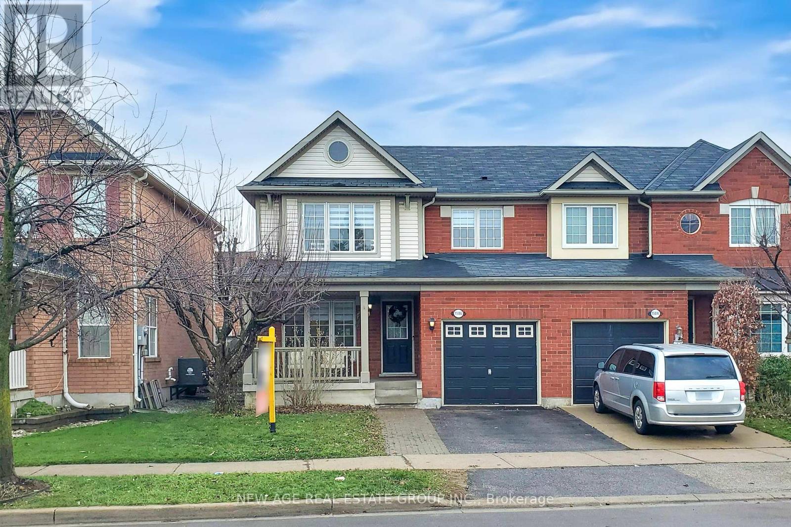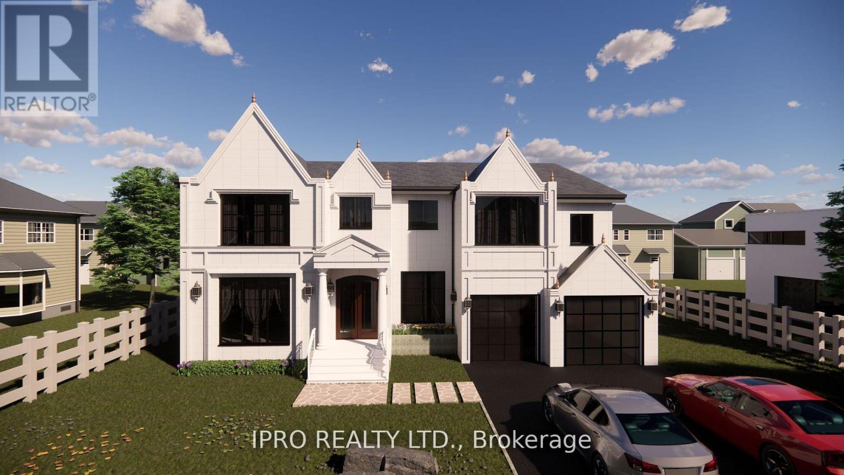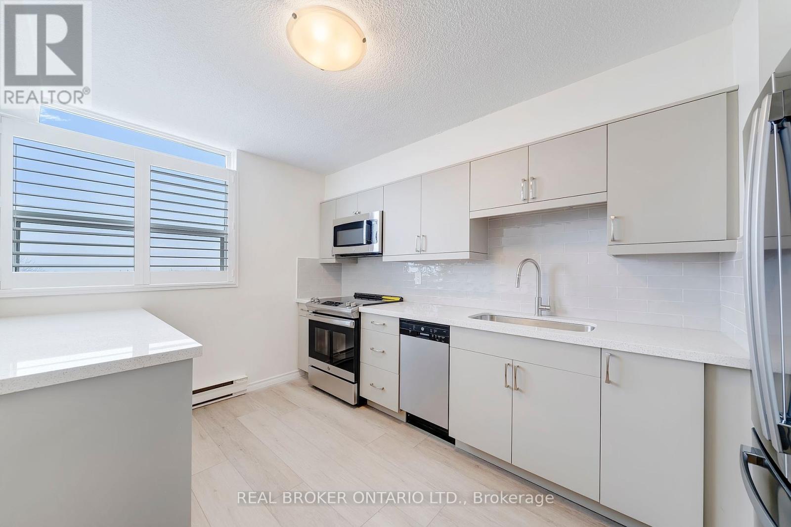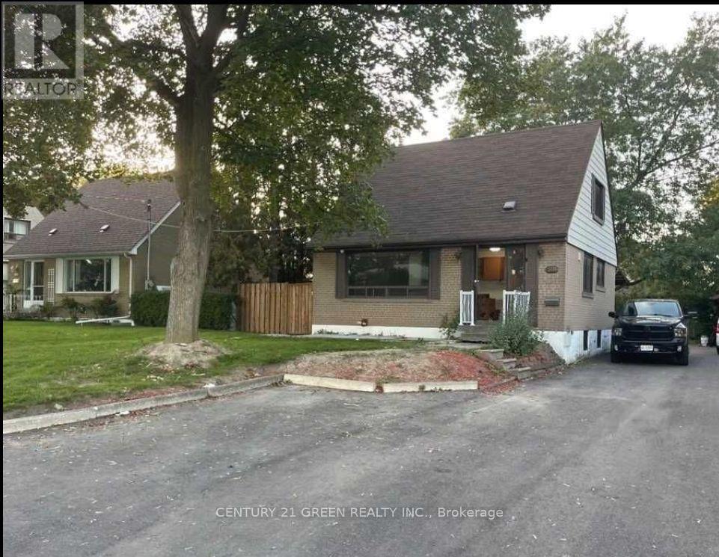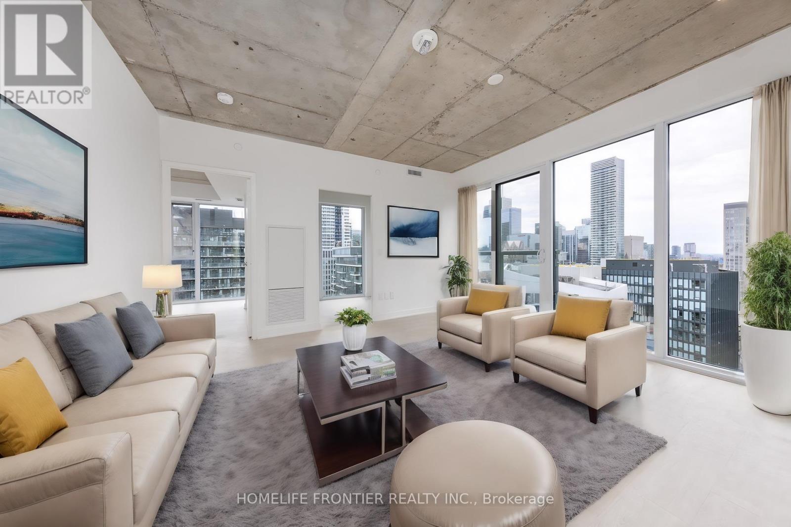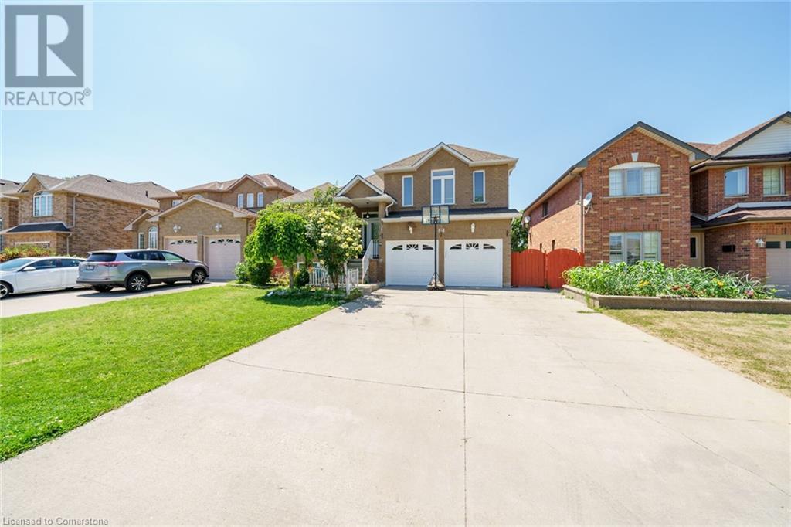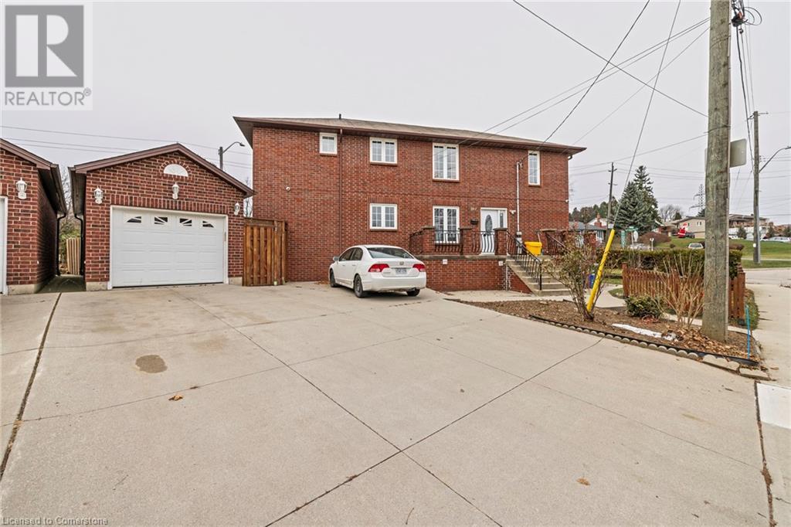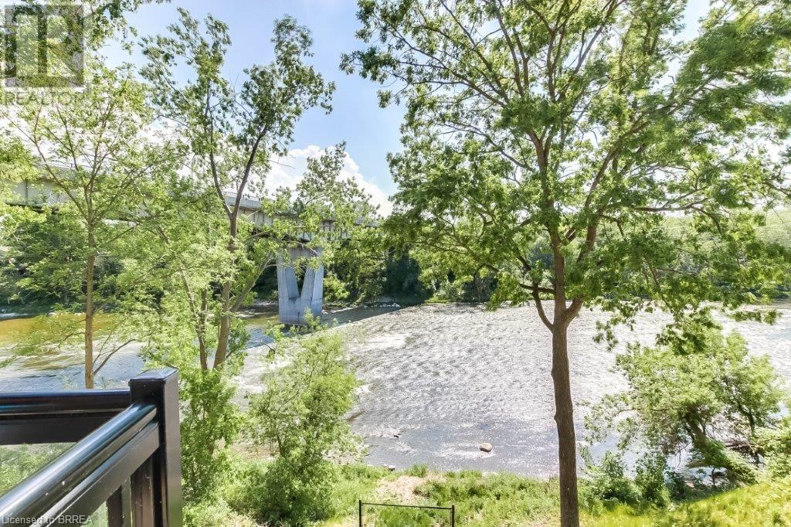7 Brixham Lane
Brampton, Ontario
Welcome to this stunning 4-bedroom townhouse with legal basement apartment registered as second dwelling unit, pond view offering modern elegance and comfort. Located in a desirable neighborhood, this all-brick exterior property boasts undeniable curb appeal and showcases timeless beauty. The home features a double car garage and provides ample parking and storage space. Upon entering, you 'll be welcomed into a spacious main level with 9-foot ceilings, creating a bright and open atmosphere. Gleaming hardwood flooring flows seamlessly throughout the main floor, complemented by a hardwood staircase with upgraded iron pickets for a touch of sophistication. The heart of the home is the gorgeous, modern kitchen, extended breakfast bar, and plenty of cabinetry perfect for cooking and entertaining. The open-concept living and dining areas offer abundant space for relaxation and family gatherings, all while enjoying serene views of the pond just outside. The upper level boasts 4 generously sized bedrooms, each with ample closet space, ensuring comfort and convenience for the entire family. Entrance for the house to the basement with privacy, main floor laundry for extra comfort. This beautiful home is ready for its new owners to move in and enjoy! **** EXTRAS **** rentable bachelor studio legal basement apartment registered as second dwelling unit to generate extra income from basement. (id:35492)
RE/MAX Excellence Real Estate
99 Frank's Way
Barrie, Ontario
Commuters dream location, just steps to GO Train! Spacious and modern 3-bedroom end-unit townhouse in desirable Allandale! This 1470 sq/ft home, built in 2019, offers an open-concept layout with large windows, filling the space with natural light. Enjoy upgraded features throughout, including smooth ceilings, stylish light fixtures, quartz countertops with a backsplash, and a fenced backyard. 3 spacious bedrooms and 1 and a half baths. Upper floor laundry. Inside entry from garage, with 3 car parking. This ravine lot is ideally located just a 5-minute walk to the beach, GO train, and shops. One of the most practical layouts available. (id:35492)
Century 21 B.j. Roth Realty Ltd.
1074 Nellie Little Crescent
Newmarket, Ontario
Wide 50Ft Lot With No Homes Behind, Approx 3000Sqft Stunning Detached Home With 9 Ft Ceiling And Hardwood Floor On Main. Each Bedroom Has Ensuite Or Semi-Ensuite. Large Master With 5Pc Ensuite Plus His And Her Walk-In Closet With Organizers. New Central Vacuum (2019), New Central Air Condition (2023), New Hot Tank (2023), New Stove (2024). 5 Minutes Walking to Magna Center. (id:35492)
Master's Trust Realty Inc.
871 Finch Avenue
Pickering, Ontario
Welcome to this 3+1 bedroom, 2-bathroom detached bungalow nestled in tranquil Pickering. Offering both comfort and convenience, this home is perfect for families or those seeking additional living space. Step into the spacious front living room, featuring beautiful bay windows that fill the space with natural light. The large kitchen boasts modern stainless steel appliances, ample cabinet space, and room to cook and gather. The fully finished basement offers incredible flexibility with a bathroom, a dedicated laundry room, and enough space for a living area and an additional bedroom ideal for guests, extended family, or a basement tenant. Outside, enjoy the expansive lot with a generous yard space perfect for entertaining, gardening, or creating your own private oasis. Surrounded by multiple parks and scenic ravines, this home offers a peaceful retreat while keeping you close to nature. Don't miss this opportunity to own a beautiful home with so much to offer in one of Pickering's most desirable areas! (id:35492)
RE/MAX Hallmark Realty Ltd.
222 Westwood Avenue
Toronto, Ontario
Renovated 3-unit dwelling in East York on a deep lot with double detached garage.All 3 units have ensuite laundry.Spacious 1,682 sq.ft. (as per MPAC) plus a self-contained basement apartment.Walk to Pape subway, vibrant Danforth, shops and restaurants, minutes to DVP, 401, downtown. **** EXTRAS **** As per Schedule B (id:35492)
Sutton Group-Admiral Realty Inc.
308 - 1030 King Street W
Toronto, Ontario
Beautiful 1 Bedroom 1 Washroom And 1 Locker Condo At Dna 3. Located In The Heart Of King West. Open Concept Functional Layout. Bedroom With Walk In Closet. 24 Hrs Concierge, Gym, Party Room, Theatre Room, Rooftop Terrace, Ttc At Door. Citymarket Grocery Store And Tim Hortons On The Main Level Of The Building. Steps To All The Restaurants On King West, Queen West And Liberty Village. **** EXTRAS **** All Existing Light Fixtures Belonging To Seller, Fridge, Stove, Dishwasher, Microwave, Hood Fan, Stacked Washer & Dryer, All Window Coverings, One Locker Included. (id:35492)
Century 21 Legacy Ltd.
3104 - 40 Homewood Avenue
Toronto, Ontario
Large 1 Bed+Den In Superbly Managed Bldg Enjoy 740 Sqft Of Living Space W/Sun Filled Unobstructed Se View Of The City & The Lake (Both From Unit & 74 Sqft Balcony). Walk To Eaton C, Uoft, Ryerson, Bloorst, Subway, Dt Core. Stellar All Inclusive Amenities W/Cable (88 Channels) Gym W/New Floors, Large Saltwater Pool, Sauna, Bbq Area, Outdoor Gdn(Zen Space), Library, Hobbyrm, Meetgrm & Partyrm W/Wifi Free Visitor Pkg,locker,2 bicycle parking (id:35492)
Everland Realty Inc.
4 Spice Way Unit# 515
Barrie, Ontario
Welcome To The Culinary Inspired Bistro 6 Condos! The First Community To Be Built In Hewitt's Gate, The Gateway To Barrie. This 2 Bedroom, 2 Bath Condo On The Fifth Floor Features An Open-Concept Floor Plan. The Primary Bedroom Is Generously Sized & Offers A Beautifully Designed En-Suite. Entertain Your Guests From The Bright And Airy Kitchen With Clear Sight Lines Right Through To The Balcony (Which Features Gas Hook Up For Bbq) Occupants Of This Unique Complex Are Granted Access To Thoughtfully Curated Amenities Such As A Community Gym, Community Kitchen With A Library For All Your Cooking Needs, Outdoor kitchen, Basketball Court, Wine Lockers & Yoga Studio. Only Minutes To Shopping, Restaurants And Hwy 400. Quick Walk To The GO Station, Making This An Ideal Location For Commuters. (id:35492)
Keller Williams Experience Realty Brokerage
263168 Wilder Lake Road
Varney, Ontario
Escape the chaos of city life and find your sanctuary in this stunning custom-built, all-brick bungalow, covering 2,455 square feet on a pristine 4-acre lot. Experience the freedom and privacy of owning your own land, complete with lush lawns, forests, and walking trails. Enjoy the peace of rural living from one of your three private decks, totaling over 1,000 square feet. Watch your children play in the elevated 12' x 16' playhouse or unwind by the expansive (100' x 80') spring-fed pond, perfect for fish stocking. Car enthusiasts will love the large ring driveway with ample parking and the spacious 4-car (50' x 26') heated garage. Hobbyists will appreciate the concrete pad behind the garage, which includes two 20' storage containers and a shed. Inside, the open-concept, carpet-free home boasts new hardwood flooring throughout the main level and tile in the bathrooms. The large oak hardwood kitchen features built-in lighted china cabinets, under-cabinet lighting, a built-in knife board, and a formal dining area. Appliances include a built-in wall oven, gas cooktop, and Bosch dishwasher. The central vacuum system with a kitchen vacuum sweep adds convenience to this practical home. Stay cozy with two high-efficiency wood-burning fireplaces on the main floor and in the basement. The home offers three bedrooms, including a spacious master bedroom with a luxurious 5-piece ensuite. Built with quality 2 x 6 exterior construction, superior insulation (R20 and R40), and a new copper-colored steel roof installed in 2023, this home ensures year-round comfort. Despite the serene location, enjoy modern amenities with a paved road and fiber optic cable. Attention to detail and quality finishes throughout the property make this a must-see for anyone seeking a life of freedom and tranquility away from the city. *Virtually staged (id:35492)
Chestnut Park Realty Southwestern Ontario Ltd.
9320 White Oak Avenue
Niagara Falls, Ontario
Welcome to your dream home in the charming Lyons Creek neighbourhood, where modern elegance meets small-town warmth! Built by MountainView Homes, this stunning two-story residence offers the ideal blend of natural beauty and urban convenience, with easy access to city amenities and highways. Step inside to find 4 spacious bedrooms, including a luxurious primary suite with its own ensuite, and a total of 2.5 bathrooms designed for comfort and style. The main level showcases an open-concept design with 9-foot ceilings, perfect for entertaining and family gatherings. Cook and dine in a contemporary kitchen complete with stainless steel appliances, a cozy dinette, and a grand great room featuring large windows that flood the space with natural light. A detached double-car garage provides ample storage and convenience. This home is ready for you to move in and enjoy! Come see why this house should be your next home! ***Virtually staged.*** (id:35492)
Bay Street Group Inc.
2845 Hank Rivers Drive
Ottawa, Ontario
Welcome to this stunning home situated on a private corner lot in the prestigious neighbourhood of Upper Hunt Club! With interlock design at the front and back, this home truly radiates luxury. Inside, you're greeted by a grand foyer with soaring ceilings open to the upper level. The main floor features marble flooring, a custom brick accent wall, and a chef's kitchen with extended cabinets, granite countertops, and an updated backsplash. A versatile study/office completes the main level. A grand hardwood staircase with iron spindles leads to the second level, where hardwood floors continue throughout. The master bedroom offers cathedral ceilings, a bay window, and California shutters which are featured throughout the entire home. Additional bedrooms are spacious & bright. The fully finished basement includes a full bathroom, ideal for extra living space. The fully fenced backyard provides privacy for all your outdoor fun & gatherings! AC (2022), Furnace & Roof (2014), Fence (2017). (id:35492)
RE/MAX Delta Realty Team
516 Victoria Street
Kingston, Ontario
Great opportunity for investors or parents. This two-storey 5 bed / 2 bath home is a perfect place to call home. Spacious main floor layout with bright living room / dining room areas. Kitchen with amble cupboard space and walk-out to private rear yard. All appliances included. 1 large main floor bedroom and 4 additional good sized bedrooms on the 2nd floor. Two full baths, one on each level. Fabulous location on the south side of Princes St. Only a short walk to Queen's University and located close to downtown and all amenities. (id:35492)
RE/MAX Hallmark First Group Realty Ltd.
73 Gardiner St
Huron Shores, Ontario
If you are seeking serenity, escape to your own piece of paradise in this stunning year round Timber Smith log home on a private dead end street in beautiful Northern Ontario. This Unique off-grid home offers rustic charm with modern conveniences and perfect for the nature enthusiast. Meticulously crafted with pine plank flooring, wood stove, propane stove in the finished basement, open loft would be ideal guest room, main floor master, ensuite bath. This home is super efficient, surrounded by perennial gardens, veggie boxed gardens, over looking Bright Lake, flat pebble beach. Stay connected to nature, embrace a sustainable lifestyle. (id:35492)
Exit Realty True North
22499 Loyalist Parkway
Trent Hills, Ontario
A rare chance to own a waterfront property on the Bay of Quinte, perfectly set on a 1.5-acre lot and ready for your new build. Enjoy a south-facing view for your pleasure. The Millennium Trail, located just north of the property, offers opportunities for walking, running, or cycling. The driveway is shared only at the entrance. Conveniently close to schools, shops, wineries, Highway 401, provincial parks, and the QHC Trenton Memorial Hospital. (id:35492)
Realtris Inc.
1506 Harwood Drive
Milton, Ontario
Best price in Town! Wont last - act fast! Give the best gift to your family this holiday season! This Semi Detached home is tastefully upgraded - Best Buy For First Time Home Buyers, People Who Wants To Downsize, Or Young Families! A spacious & well lit Living room, Large Eat-in Kitchen-Features Quartz Countertops, Under-Mount Double Sink , back splash SS appliances. No carpet on main floor and 2nd floor. Brand new laminate floor in 2 bedrooms, hallway and a brand new oak stairs. Newly painted, Pot lights in living room and basement. A cozy family /rec room and an extra bedroom in the basement. Primary Bedroom has a 3 pc Ensuite & a big Closet. Close To Schools, Parks, transit & Many Everyday Amenities. **** EXTRAS **** SS Fridge, Stove, dishwasher, Front load washer and dryer, all existing window covering and ELFs. (id:35492)
New Age Real Estate Group Inc.
1808 - 550 Webb Drive
Mississauga, Ontario
WOW! RARELY OFFERED CORNER UNIT with FOREVER Unobstructed VIEWS! Bright and Spacious With An Amazing Layout And HUGE BALCONY with 3 Separate Points of Access To Watch Stunning Sunsets! Freshly Painted Throughout, This 1100 Square Foot Corner Unit Provides More Than Enough Space For Downsizers, Growing Families, & Everyone In Between! Upgraded Light Fixtures Throughout & Pot Lights In The Large Primary Bedroom! This Newly Renovated Building Will Capture Your Heart From The Moment You Walk Through The Doors! Fabulous Amenities Include an Outdoor Pool, Hot Tub, Squash Court, Sauna, Gym, Rec Room, 24Hr Concierge & Security Guard. The Maintenance Fees Of This Well Managed Building Are 73 Cents A Square Foot And Include All Utilities! One Of The Best Bang For Buck Maintenance Fee In The Entire Mississauga! A Quick Walk Across The StreetTo Winners, Shoppers Drug Mart, Restaurants & More, A 2 Minute Drive To Square One Mall, Great Shopping And Downtown Mississauga! Literally, Everything You Need Is Within 5 Minutes of This Building! Convenience Is An Understatement! A Must See, Will Not Last! (id:35492)
RE/MAX Real Estate Centre Inc.
911 - 58 Lakeside Terrace
Barrie, Ontario
This remarkable two-bedroom, two-full washroom condo offers an impressive range of features that create an extraordinary living environment. Upon entering the unit, you'll be greeted by a captivating open-concept living area seamlessly integrating the kitchen, dining, and living rooms. The kitchen is equipped with modern stainless-steel appliances, elegant countertops, and ample storage space, making it an ideal setting for both cooking and entertaining. One of the most exceptional highlights of this condo is its rooftop terrace, which offers awe-inspiring views of the lake and the surrounding area. Whether you're basking in the sun, hosting a delightful BBQ with friends, or simply relishing a serene moment, this outdoor space serves as the perfect sanctuary.***This will be a **OPEN OFFER PROCESS*** (Offer price will be disclosed to all Registered offers) **** EXTRAS **** Pet-friendly with dog wash station. Fitness, party & games rooms. Pool table, electric car charging. Guest suites. Stunning rooftop terrace. Close to shopping, restaurants & park. Perfect for pet lovers. (id:35492)
Homelife Kingsview Real Estate Inc.
20724 Denfield Road
Middlesex Centre, Ontario
Nestled on 6.9 acres at the edge of London, this architectural masterpiece blends Old-World Charm with modern amenities. Offering privacy and open space, it's minutes from the Hyde Park Supercenter and UWO. An inviting entrance leads to an open-concept layout, featuring 10-foot ceilings and, combined with in-floor heating on both levels for unparalleled luxury. The elongated dining area is perfect for gatherings, and a cozy gas fireplace with a stone mantle adds warmth throughout. A barrel ceiling extends from the great room to the covered rear porch, blending indoor and outdoor living. The chef-inspired kitchen is anchored by a custom stone-cast range hood and 48-inch professional gas stove offering 8 burners and 2 ovens. Patio doors from the dinette leads to the back porch dining area. The pantry includes custom cabinetry, a pass-through window to the BBQ area, built-in sink, dishwasher, and full-size refrigerator for convenience. Secondary bedrooms feature custom closets and private ensuites for comfort and privacy. This home offers over 6,573 sq. ft. of finished living space. Professionally finished lower level includes a recreation room, bar area, two additional bedrooms, movie room, and full bath. This flexible space offers provisions for multi-generational living, including a kitchen, stove, and laundry. The outdoor space is ideal for entertaining, with stone gas fireplace, and covered porch overlooking the 18 x 40 in-ground pool with sun ledge. The 6-car garages provides ample space for vehicles and storage. Above the 3-car detached garage is a self-contained unit with cathedral ceilings, two bedrooms, a full kitchen, and a screened-in porch ideal for guests, extended family, or rental income. This home offers luxury, comfort, and endless possibilities for family living. (id:35492)
Streetcity Realty Inc.
16 Charlotte Street
Quinte West, Ontario
Welcome to this inviting 2-story home, perfectly suited for first-time buyers or anyone looking for a low-maintenance home with plenty of modern updates! Featuring 3 spacious bedrooms and 2 bathrooms, this home offers the ideal layout for both comfort and convenience. The open-concept living space creates a bright and airy atmosphere, perfect for relaxing or entertaining guests. Step outside to the fully fenced backyard - an ideal space for kids to play or pets to roam freely. With plenty of room for outdoor activities or even a garden. Many updates have already been completed including all new flooring, updated bathrooms and kitchen, freshly painted throughout, meaning you can move in and enjoy without the hassle of renovations. With quick possession available, this home is ready when you are! Ideal location to get to all the amenities and Hwy 401. Don't miss out on the opportunity to make it yours . (id:35492)
Royal LePage Proalliance Realty
529 Vale Place
Oakville, Ontario
Attention Investors, Home Builders; Your opportunity to build your custom dream home awaits! Family friendly, prestigious Neighbourhood in mature Oakville; where Custom Luxury Dream Homes have become the standard! Application to build over 3800 sqft home with a huge basement custom bowling alley in progress! **** EXTRAS **** 2 Refrigerators, stove ,washer, dryer, all Electrical light fixtures. (id:35492)
Ipro Realty Ltd.
1517 - 185 Legion Road N
Toronto, Ontario
BRAND NEW renovations throughout! Watch the Video Tour! Spacious 1 bedroom suite with bright open-concept living with floor to ceiling windows, freshly painted throughout, smooth ceilings, engineered hardwood floors. Brand new kitchen featuring quartz counters & backsplash, black SS appliances, convenient breakfast bar. Stunning porcelain tiles in the bathroom, solid wood vanity with quartz countertop. Balcony with wood tiles. No expense spared! Do not miss this! Fantastic opportunity nestled within the vibrant Mystic Pointe community! Oversized locker & parking. Easy access to TTC, GO Train, highways, the serene lakeside, scenic trails, vibrant shops including Metro, LCBO, Shoppers Drug Mart, and much more. Enjoy the resort-like amenities, running track, BBQ area, gym/aerobics studio, pool tables, a theatre room, guest suites, and an outdoor pool. (id:35492)
Keller Williams Real Estate Associates
1706 - 350 Webb Drive
Mississauga, Ontario
Welcome to Suite 1706 at The Platinum Condos, a perfect blend of modern luxury, convenience, and prime location. This beautifully maintained 2+1 bedroom, 2 bathroom condo offers approximately 1,200 square feet of spacious, open-concept living, enhanced by elegant flooring and 5-inch baseboards. Natural light fills the space, offering stunning views of the Toronto skyline and Lake Ontario. The high-end kitchen is designed to impress,featuring granite countertops, a separate breakfast area, and an en-suite pantry with a chest freezer included. Outfitted with premium appliances. The open-concept living and dining area offers the perfect space for entertaining, full of sunlight. The master bedroom is a private retreat with ample closet space, while the den provides flexibility fora home office, guest room, or additional living area. The upgraded bathrooms feature modern finishes. This unit also includes two underground parking spaces **** EXTRAS **** The master bedroom is a private retreat with ample closet space, while the den provides flexibility for a home office, guest room, or additional living area. The upgraded bathrooms feature modern finishes, adding a touch of sophistication. (id:35492)
RE/MAX Realty Specialists Inc.
1284 Elgin Crescent
Oakville, Ontario
Welcome to 1284 Elgin Ave. Ready to move in and enjoy or renovate and build to make this your family home for many years to come. Located on an oversized mature lot (66x122) in the sought after, family friendly Falgarwood neighbourhood. Enter the foyer and up into the bright and spacious main level complete with hardwood throughout. The light filled open-concept living, kitchen and dining area with walkout to backyard deck, is perfect for entertaining family and friends. Extended main bedroom comes complete with custom built-in closets and additional access to the backyard. A second bedroom and full bathroom round out the main level. The lower level with above grade windows opens up into a bright and spacious rec. room ideal for comfortable family living and relaxation. Additional full bathroom, den/bedroom, laundry and access to garage completes this level. Spacious landscaped backyard is fenced in for privacy and family comfort, backing onto and just a few steps along the adjacent walkway to Falgarwood Park and outdoor pool, and Falgarwood Public School. Ample parking for up to 6 vehicles in the oversized driveway with an additional parking space in the garage. Close proximity to Oakville Place Shopping, Restaurants, Upper Oakville Shopping Centre, Iroquois Ridge High School, Sheridan College Trafalgar Campus, QEW, 403, 407 and GO Train Station. **** EXTRAS **** Full garage with parking for 1 and driveway parking for 6 vehicles. (id:35492)
Royal LePage Real Estate Services Ltd.
705 - 700 Dynes Road
Burlington, Ontario
An Unmatched Opportunity at The Empress! Welcome to one of the most upgraded condos in the building. With timeless finishes, this spacious unit blends modern elegance with everyday convenience. Located steps from Burlington Centre and minutes from downtown, it's a prime location you'll love. Inside, enjoy a bright, open living & dining area with neutral tones and luxury flooring throughout. The custom kitchen features high-end cabinetry, quartz countertops, a matching backsplash, and brand-new appliances, including a built-in microwave. The primary bedroom includes a large walk-in closet with organizers and a private 2-piece ensuite. Both bathrooms have been beautifully renovated, and extra touches like upgraded closets, in-suite storage, and laundry make this home as practical as it is stunning. California shutters throughout. The oversized balcony offers stunning lake views, perfect for relaxing or entertaining. The Empress is a well-managed, pet-friendly building offering unmatched amenities, including 24-hour on-site security, a saltwater outdoor pool, BBQ and patio areas, a car wash station, games and party rooms, a library, sauna, fitness room, bike storage, and abundant visitor parking. This condo is more than a home it's an elevated lifestyle, offering the perfect combination of luxury, space, and value that's rarely found at this price. With easy access to highways, Burlington GO, bus routes, parks, and schools, everything you need is at your doorstep. Don't miss your chance to own a complete unit. Schedule your private viewing today and see why this is truly an opportunity not to be missed! (id:35492)
Real Broker Ontario Ltd.
310 - 383 Main Street E
Milton, Ontario
Two Bed, Two Bath Complete With Two Owned Parking Spots Located Within Walking Distance To Downtown And Many Other Amenities. Freshly Painted, Granite, Quartz, Updated Lighting And On Trend Flooring Throughout. Enjoy The Southern Exposure And Lots Of Natural Light From The Oversized Patio Doors. Master Enjoys A Walk In Closet & Full Ensuite With Jetted Tub. Second Bedroom Offers Good Space With The Convenience Of A 2nd Full Bath. Kitchen Has Stainless Steel Appliances, New Backsplash And Breakfast Bar. Owned Storage Unit, Low Condo Fees And Energy Efficiency Offers Low Utilities. The Well Maintained Building Offers Exercise Area, Ample Visitor Parking, Meeting Or Party Room And Games Room. This Is A Modern Unit In A Well Located And Maintained Building With Very Favourable Condo Fees. Come Have A Look (id:35492)
Ipro Realty Ltd.
1802 - 1 Michael Power Place
Toronto, Ontario
Enjoy The Privacy Of Living On A Premium Floor That Has Just 9 Suites! This Stunning End Unit Offers A Functional Layout With Spacious, Well-Designed Living Areas. This Condo Features Two Bedrooms That Are Generously Sized And 2 Full Bathrooms For Ultimate Comfort. The Open-Concept Kitchen Boasts Sleek Quartz Countertops, A Waterfall Island, And Stainless Steel Appliances Perfect For Modern Living. Enjoy The Added Convenience Of Automatic Blinds That Can Be Integrated With Google Home, A Prime Parking Spot Located Close To Elevators And A Spacious Locker Are Included Enhancing The Unit's Practicality. Located Just A Short Walk From Islington Station, This Condo Combines Luxury, Privacy, And Unbeatable Accessibility. **** EXTRAS **** **Offers Welcome Anytime** Stainless Steel Appliances: Fridge, Stove Oven, Dishwasher, Rangehood, Microwave. Full Size Capacity Washer/Dryer. Automatic Blinds. All Light Fixtures. Tv Wall Mount. Smart Lock. **See Attached Floorplan** (id:35492)
Century 21 Leading Edge Realty Inc.
3277 Capricorn Crescent
Mississauga, Ontario
Location, Location, Location. 3 Bedroom,3 Full Washroom house In High Demand Area. Legal Basement Apartment With Separate Entrance .5 Mins Drive To Airport, Walking distance to Westwood Mall And Transit. , Huge Lot To Build Your Dream Home. **** EXTRAS **** 2 Fridges, 2 Ranges , 2 Washer, 2 Dryer, Dishwasher and Microwave (id:35492)
Century 21 Green Realty Inc.
861 Rexton Drive
Oshawa, Ontario
Don't miss this incredible opportunity to own a spacious detached home on a 42 ft wide rectangular lot in Oshawa, just minutes from Hwy 407. This stunning property offers 5 bedrooms on the second floor, a convenient in-law suite on the main floor, and total 5.5 baths. Featuring an elegant brick and stone elevation, this home boasts 9 ft ceilings on both the main and second floors, an open-concept layout, hardwood flooring throughout the main level, and numerous premium upgrades. Grab this beautiful home at fair market. Family-friendly neighborhood known for its well-planned residential areas, excellent schools, and abundant green spaces. It's centered around the Harmony Creek area, offering walking trails and parks that make it ideal for outdoor enthusiasts. The community also features convenient access to shopping, dining, and entertainment, including the Harmony Valley Conservation Area and popular retail centers like the Harmony Shopping Mall. Harmony is a sought-after area for families and professionals seeking a balance of urban convenience and natural beauty. (id:35492)
Gate Gold Realty
#309 - 98 Aspen Spring Drive
Clarington, Ontario
Charming & Desirable Upper-Level Unit Is Perfect For First Timers, Downsizers, And Investors. 1+1 (really a 2 bedroom) 750sqft. with 2 lockers and a premium parking space right at the front entrance.The Open Concept Kitchen Comes With Granite Counters Top, Backsplash, S/S Appliances & A Generous Pantry. Living Area Has W/O To a large Balcony facing greenery & Pocket Doors Concealing A Multifunctional Den. Stylish Primary Bedroom Has Custom Wood Paneling & A Walk-In Closet. Close To Shopping, Restaurants, Transit, 401, Future Go & 407 . Very quiet building. Dishwasher(1yr old), OTR Microwave(1yr old), Washer & Dryer(1yr old) **** EXTRAS **** updated AC/Heat new pump, electronics last month. New lighted backsplash in kitchen, Central vacuum, gym and party room. (id:35492)
Century 21 Wenda Allen Realty
3004 - 65 Mutual Street
Toronto, Ontario
Experiencing urban living at the heart of Toronto, brand new 861 sq 3. Bedroom 2 washroom of LVY condo, southwest view. large floor-to-ceiling windows with natural light and sunshine. 9ft ceilings, open concept layout, with modern kitchen. minutes from Dundas-Yonge Square, Subway, TTC, Eaton shopping Centre, top tier restaurants, Ryerson/TorontoMetropolitan University, TMU, Financial district and more, making it a perfect living score. 1 parking and 1 locker included (id:35492)
Homelife Frontier Realty Inc.
31 Greengate Road
Toronto, Ontario
This Spectacular One-Of-A-Kind Custom Home Is Set On A Beautiful Landscaped Pie Shaped Lot. Located On A Quiet Street Steps From Edwards Gardens & Local Amenities. Beautiful Stone Facade & Superior Finishes Thru-Out This Custom Home Incl Extensive Trim Carpentry,Oak Hrwd Flrs,Imported Marble & Granite & Much More. Gourmet Kitchen W/Hi-End Appliance Pkg & Large Breakfast Area O/Looking Family Rm, Wine Cellar, Large Master Bed Retreat W/Dressing Rm & Palatial Master Ensuite. Lower Level W/Bedroom, Gym, Sauna, Sitting Rm, Wet Bar, , And Rec Rm, total living space close to 7000 sqft. Professional finished walkout lower level with private stone path, Dream Summer Oasis W/Picturesque Prof Designed & Landscaped Gardens and so much more. Highly desired school zone with well-known Schools, Shops+Restaurants, step to famous Edward garden and Sunnybrook's parks. Garage doors will repaint by April. **** EXTRAS **** Complete W/Whirlpool Air Tub,Body Spray,Rainforest Shower & Wet Steam & Fireplace. Bsmt Media Rm With huge TV & Surround Sound Sys.Dry Sauna & 2nd Laundry In Bsmt. Alarm Sys,Cvac+Equip, Egdo+Remotes,All Existing Elfs,Inground Sprink.Sys. (id:35492)
RE/MAX Atrium Home Realty
1715 - 215 Queen Street W
Toronto, Ontario
Weclome To This Smart House In The Heart Of The City. Winner Of The 2014 Bild Award For BestSmall Suite Design. WalkScore 99. Slick Kitchen With Integrated Space-SavingAppliances.Stylish,Super Close By Galleries,Hotels,Bars AndRestaurants,Shops,Theatres,ConcertHalls And Stadiums. **** EXTRAS **** Integrated Fridge, Combination Convection Oven-Microwave,Dishwasher, Washer/Dryer,Window Coverings. (id:35492)
Powerland Realty
1507 - 170 Bayview Avenue
Toronto, Ontario
Location Location Location Architecturally Striking Rivercity Phase 3. Situated In Toronto's WestDon Lands & Walking Distance To Leslieville, Distillery District & Corktown Commons Park. Approx.770Sqft & 108Sqft Balcony. Featuring Contemporary Loft Style Corner Apartment With Spectacular ParkViews, 2 Bedroom, 2 Baths, 9Ft Exposed Concrete Ceilings, Spa Like Bathrooms, Designer Kitchen, Wall-To-Wall Windows. 1 Parking & 1 Storage Locker Included. (id:35492)
Century 21 People's Choice Realty Inc.
1911 - 100 Harbour Street
Toronto, Ontario
Luxury Harbour Plaza Residences in south financial core. High quality & luxury finishes,Contemporary and open concept Studio layout, Modern Design Kitchen With High End Appliances. DirectAccess To The Underground Path, Minutes walk to Union Station, Subway, Air Canada Center, RogersCenter, Cn Tower, Harbour Front And Entertainment District. Stunning Lobby With 24Hr Concierge,Indoor Pool, Roof Garden Deck, Gym, Yoga Room, Guest Suites & More! **** EXTRAS **** All Existing: Fridge, Oven/Cooktop, Hood Fan, Dishwasher, Washer & Dryer, Window Coverings & LightFixtures. (id:35492)
Homelife Landmark Realty Inc.
702 - 20 Forest Manor Road
Toronto, Ontario
Bright And Spacious 2 Bed, 2 Bath Condo In A Prime Location! Step Into A Modern, Loft-Style Home Boasting A Generous Living Area Perfect For Relaxation And Entertainment. Revel In Breathtaking Sunsets From Your Expansive Balcony. Enjoy The Ultimate Convenience Of Living Within Walking Distance To Don Mills Subway Station, Fairview Mall, And A Variety Of Grocery Stores, Schools, And Parks. Dont Miss Out On This Exceptional Urban Living Experience! **** EXTRAS **** *Property is virtually staged* (id:35492)
RE/MAX Prime Properties
33 Tallman Street
Stoney Creek, Ontario
Quality built custom 3 bedroom home in desirable neighbourhood. Spacious rooms and bright interior. Living & dining rooms boast 11' ceilings . All brick construction. Skylight livens up the generous eat-in kitchen . Near all important amenities. Fully finished basement with two bedrooms and full washroom huge kitchen with dining area separate side entrance. No Side Walk On Driveway. Quick possession available. (id:35492)
Royal LePage Macro Realty
76 Redfern Avenue
Hamilton, Ontario
Welcome to 76 Redfern Avenue, nestled in a highly sought-after, quiet neighbourhood on the Hamilton Mountain! This beautifully maintained 3+2 bedroom home offers a versatile layout ideal for growing families, investors, or those seeking multi-generational living. The main floor boasts spacious living and dining areas with plenty of natural light, complemented by a modern kitchen designed for both style and functionality. The upper level features well-appointed bedrooms, including a generously sized primary suite, perfect for rest and relaxation. The highlight of this property is the fully finished basement with a separate entrance, complete with its own kitchen, two bedrooms. Enjoy the convenience of nearby amenities, schools, parks, and easy access to major highways. (id:35492)
RE/MAX Escarpment Realty Inc.
107 Horning Drive
Hamilton, Ontario
Rare opportunity to own this beautifully renovated three family dwelling located in Hamilton West Mountain. Fully updated in 2020, this 3200 square foot building is ready for a new owner to capitalize on its rental potential. With 7 bedrooms and 5 bathrooms, this property offers ample living space. The main floor unit, which includes 3 bedrooms and 3 baths, has been left vacant for the new buyer to set their own market rents. Recent renovations include new bathrooms, flooring, baseboards, tiles, and fresh paint throughout. The upper unit benefits from a new A/C split system installed in 2022, while a brand new furnace was added in 2024 for optimal comfort. This property comes equipped with 2023 fridges and stoves, two laundry rooms (including a coin-operated one in the common area), and plenty of storage space. The detached garage is freshly painted and finished, providing the potential for conversion into an ADU or leasing for additional income. Three separate electrical panels, including one in the garage, and a 3-car concrete driveway. Located just a short drive from Highway 403 and Meadowlands Power Centre, and in close proximity to schools, universities, and hospitals, it is perfectly positioned to attract quality tenants. (id:35492)
RE/MAX Escarpment Realty Inc.
2 Willow Street Unit# 12
Paris, Ontario
WATERFRONT! So close, all you hear is the water. Full River view from all 4 levels – year round wildlife, fishing and canoe/kayak traffic. Have you ever wanted to witness the ice break-up in the Spring or the hunting habits of birds of prey? This condo is in beautiful Paris, Ontario, offering all the conveniences and close to Brantford, Cambridge and Hamilton. Perfectly selected upgrades have created a bright welcoming space. 2 bedrooms, 2.5 baths, 2 balconies and rooftop terrace, open plan main floor featuring stainless-steel appliances, laminate flooring and neutral colours. A full list of features is available, what are you waiting for? (id:35492)
Peak Realty Ltd.
2211 Cole Hill Road
Kingston, Ontario
Custom-built modern bungalow by Peach Homes in 2022 - conveniently located just 5 km north of the 401 within city limits. Open-concept kitchen with granite countertops and built-in stainless steel appliances. Oak hardwood floors throughout with tile in wet areas. Primary bedroom with 4pce ensuite featuring glass shower with sleek tile surround and soaker tub. Lower level with in-law suite potential roughed in for kitchenette and additional laundry. 3 piece bath, two bonus rooms both with closets, and large open concept rec/living area downstairs. Additional storage and utility space in the lower level. Double car oversized fully insulated attached garage just a few minutes to the city and all amenities. **** EXTRAS **** Please see document section for deposit information. Schedule B to be included with all offers. (id:35492)
RE/MAX Finest Realty Inc.
290 Ixl Road
Trent Hills, Ontario
Nestled in serene countryside, this picturesque property offers a tranquil retreat. The main floor features elegant engineered hardwood floors that seamlessly connect the living spaces. Expansive windows offer sweeping views of tranquility, enhancing the ambiance of each room. The kitchen is a chef's dream, equipped with modern appliances, undermount lighting, and ample storage space. The primary bedroom suite is a peaceful oasis, complete with ensuite bathroom. Outside, the property's charm continues with a covered porch, a spacious patio, and beautiful back deck. These outdoor spaces provide the perfect setting for al fresco dining, morning coffee, or simply enjoying the peaceful surroundings .Overall, this property offers an exceptional blend of peaceful living, breathtaking views, and luxurious amenities, making it the perfect countryside retreat for those seeking a tranquil escape from the hustle and bustle of everyday life. (id:35492)
Royal Service Real Estate Inc.
71 Far North Court
Oshawa, Ontario
Offers welcome anytime! Fantastic court location in popular North Oshawa! Freehold 2 bedroom, 2 bath townhome; no condo fees! This bright home is just over 1,000 sq ft and offers a functional floorplan with optimal living space! No sidewalk to shovel in the winter and 2 car parking on the driveway plus the single car garage with direct access to the house! 2 decent size bedrooms and second floor laundry for convenience! Perfect for first time buyers or investors! Minutes to many amenities including the college and university, shops, services, parks, schools, transit, and more! **** EXTRAS **** Popular north Oshawa area on a court! (id:35492)
RE/MAX Jazz Inc.
799 Cranston Court
Burlington, Ontario
Welcome to your dream home! Nestled in a quiet court, this exquisite property backs onto a serene ravine, offering unparalleled privacy and tranquility. Ideally located just minutes from LaSalle Park and Marina, as well as the Burlington Golf and Country Club, you’ll enjoy the best of both nature and recreation right at your doorstep. The backyard is an entertainer's paradise, featuring a sparkling saltwater pool, separately fenced for safety and surrounded by lush landscaping. Step inside this immaculate new custom build and be captivated by the grand 16-foot ceilings that create an airy ambiance throughout the main level. High-end finishes abound, including solid wood baseboards and door/window casings, solid core doors, and hand-scraped hickory hardwood flooring. The spacious living area seamlessly flows into a covered deck, perfect for alfresco dining and relaxing evenings. Enjoy cozy gatherings by the gas fireplace or the outdoor gas fireplace on the deck. The home also boasts a dedicated office space in a separate outbuilding, heated and wired for internet—ideal for remote work or hobbies. The primary suite is a true retreat, featuring a generous walk-in closet and a luxurious ensuite bath. Additional highlights include a secret kids' playroom and a home theatre equipped with an acoustically transparent screen, providing endless entertainment options. With LED pot lights throughout, an Ecobee thermostat and sensors for optimal comfort, and a rec room that walks out to the pool and covered deck, this home combines elegance with functionality. A convenient bathroom located near the pool ensures easy changing for your summer gatherings. Don’t miss the opportunity to own this extraordinary property in one of Burlington's most sought-after neighbourhoods. (id:35492)
RE/MAX Escarpment Realty Inc.
920 Stone Church Road E
Hamilton, Ontario
Get yourself inside this deceivingly large family home within minutes to most amenities with parking for 6 cars and an exceptionally large backyard. Many upgraded features include hardwood and 18x18 porcelain tile throughout, oak staircase, maple kitchen cabinets including moveable island, granite throughout, 9'ceilings, walk in pantry & closets, open concept design, 5pc ensuite, and 5pc main bath, crown moldings in some areas. The basement is awaiting your design ideas. Landscaped to perfection including a recent double concrete driveway, full privacy fenced backyard, interlock patio, charming garden shed that will store everything, & raised garden beds. Immaculately kept and suits the most discriminating buyer. Get inside to view. (id:35492)
Royal LePage State Realty
121 Black Willow Crescent
Blue Mountains, Ontario
Welcome to 121 Black Willow Crescent, nestled in the picturesque and breathtaking Blue Mountain Resort Area! Discover this charming 3 bedroom 4 bathroom residence offering the perfect balance of tranquility and comfort, surrounded by stunning views of rolling hills and lush greenery in a scenic and cohesive neighborhood. As you step inside, you'll be captivated by the warm, natural light through the large windows, highlighting the elegant hardwood flooring throughout and glistening pot lights. The open concept layout seamlessly connects the kitchen, dining and living spaces, creating the perfect space to gather with family and friends. The kitchen is a chef's delight, featuring sleek marble countertops, a large centre island and ample storage for all your culinary needs. The inviting living rooms offers a cozy escape, complete with a fireplace, and walks out to the backyard deck overlooking the beautifully manicured backyard. Upstairs, the Owner's suite boasts a 5 piece ensuite with marble finishes and an expansive walk-in closet. Two additional bedrooms, each with their own closets are just down the hall and shares a fully equipped 4 piece bath. On the lower level, the fully finished basement offers endless possibilities with a spacious recreation area ready for your personal touch, plus a 3 piece bath. Whether you're an outdoor enthusiast eager to enjoy year-round activities or an investor looking for the ideal vacation property. this home offers it all! Just minutes away from Blue Mountain Village and a short drive to Downtown Collingwood, this home is the home is a true retreat for those seeking both adventure and serenity. **** EXTRAS **** Perfectly situated near Blue Mountain's ski slopes, Monterra Golf, Bruce Trail, parks, beaches including the shores of Georgian Bay, renowned spa- Scandinave Spa, restaurants/cafes, a plethora of tourist attractions and more! (id:35492)
Sam Mcdadi Real Estate Inc.
2151 Marc Lane
Burlington, Ontario
Bright & Luxury Home With Many Upgrade on a Quiet Street In Headon Forest. Open Concept Design. Family Rm W/ Soaring Ceilings & An Abundance Of Windows & Wood Fireplace. Great Formal Living & Dining W/ Garden Doors To Backyard. Master Br W/ Walk-In Closet , Ensuite W/ Glass Shower & Freestanding Bathtub. 2nd Flr Laundry. Bsmt Fully Finished W/Recreation area and room can be office or additional Br. Private Backyard W/Huge Deck. Bright Kitch w/ Large Island. Perfect For Both Entertaining & Family Living. Family Friendly Area Close To Schools,Shopping & Major Hwys. **** EXTRAS **** All W/Coverings, S/S Fridge, Stove, B/I Microwave, Dishwasher, Washer And Dryer (id:35492)
Homelife Landmark Realty Inc.
32 Sherwood Street
Orangeville, Ontario
This cozy, modern back split home offers a perfect blend of comfort and style, with a layout that allows plenty of natural light to fill the space. The spacious living areas, including a bright kitchen and a large family room with a walkout to the backyard, make it ideal for both relaxing and entertaining. The backyard is a true gem, providing a private, fenced-in space perfect for outdoor activities or simply unwinding. Located in a quiet, family-friendly neighbourhood, this home is just minutes from parks, schools, and all the amenities Orangeville has to offer. Plus, the finished basement adds even more versatility, giving you extra room for a home office, play area, or guest space. Don't miss out on your opportunity to own this home! **** EXTRAS **** Pergola in the backyard as is, Central Vaccum System (id:35492)
Revel Realty Inc.
18 Henricks Crescent
Richmond Hill, Ontario
Modern Renovated Home. Well Maintained 4 Deluxe Ensuite Bdrms, Hardwood Floor Throughout, Elegant Cornice Moulding, Sparkle Crystal Chandeliers, Numerous Pot Lights, 6 Updated Trendy Baths, Master Ensuite W/ Designer Dressing Rm. Finished Lovely Bsmt W/ Recrm, Bdrm & Bath. Stunning Landscape W/ Interlocked Stone Driveway & Stone Patio. Close To Community Center, Parks, Major Hwy 404/407, Shopping. Top Ranked Bayview Public School & Bayview High School. (id:35492)
Real One Realty Inc.










