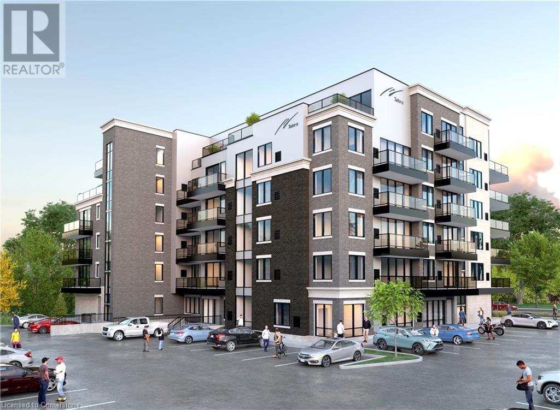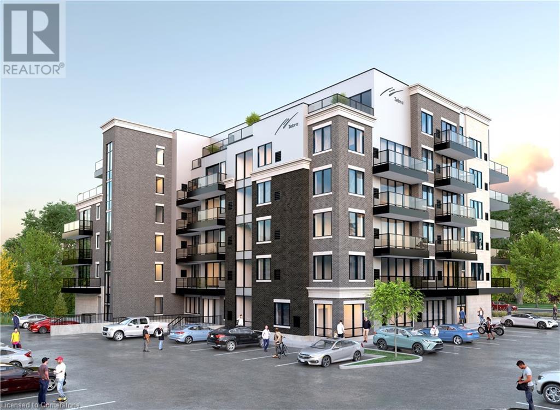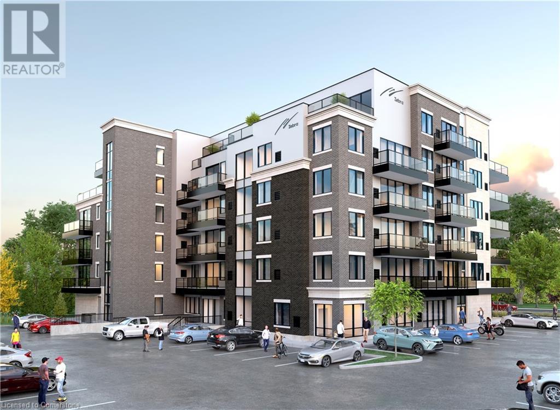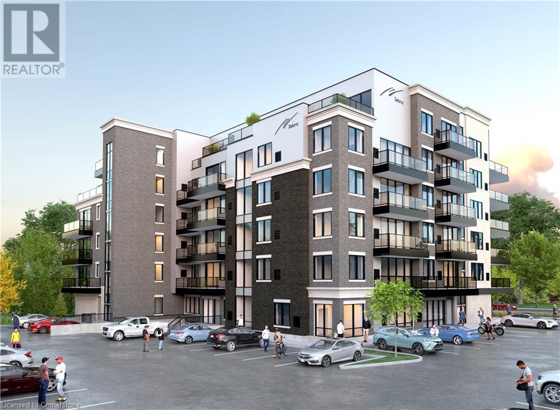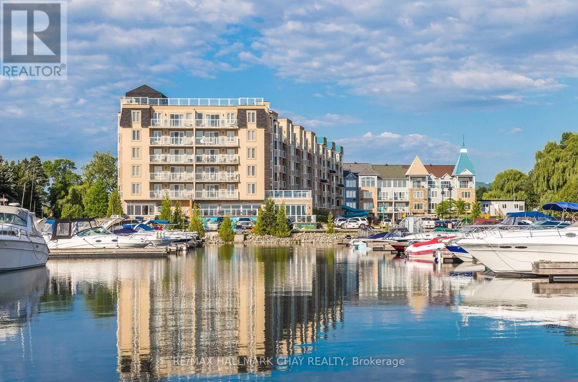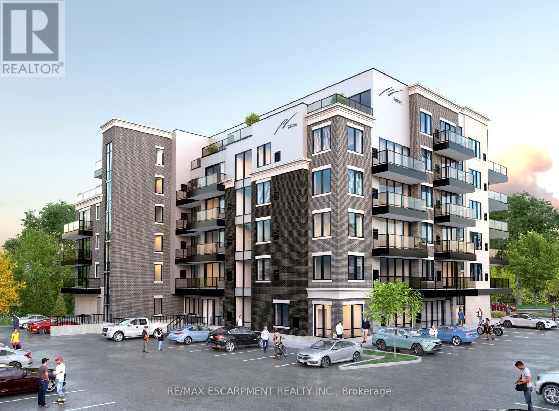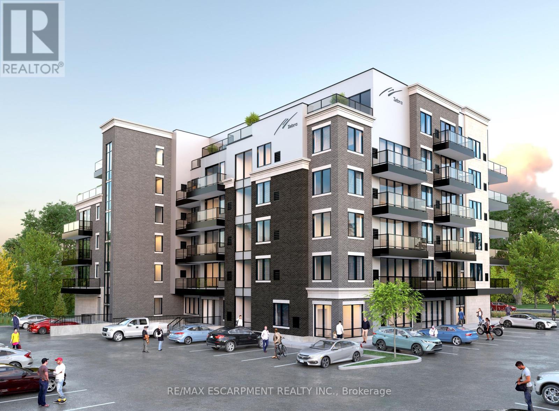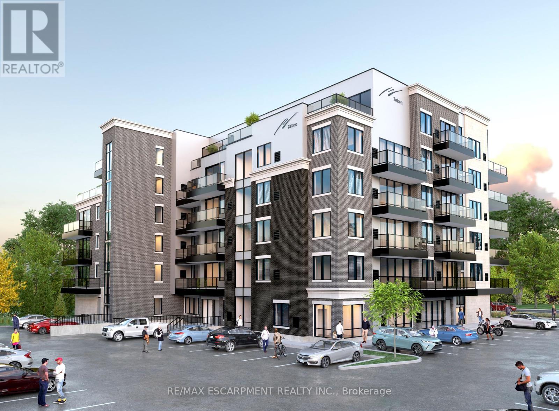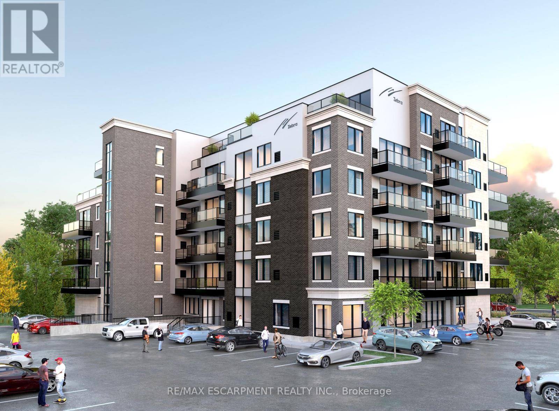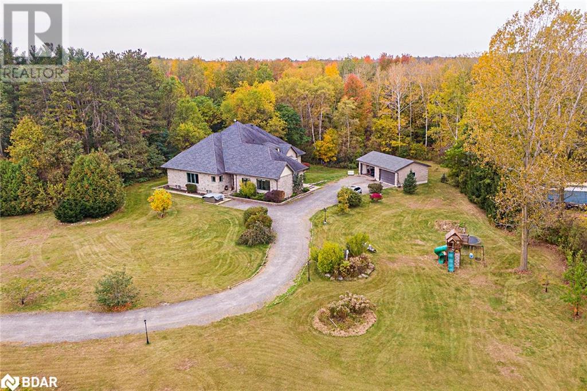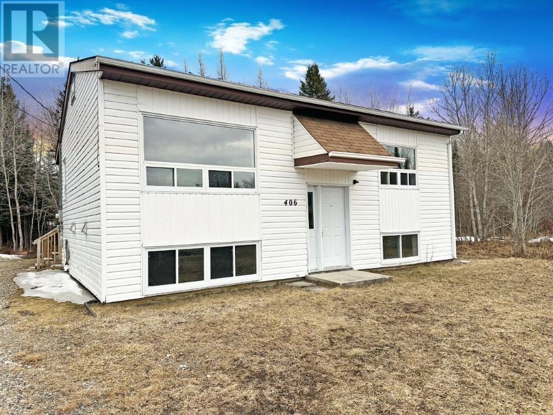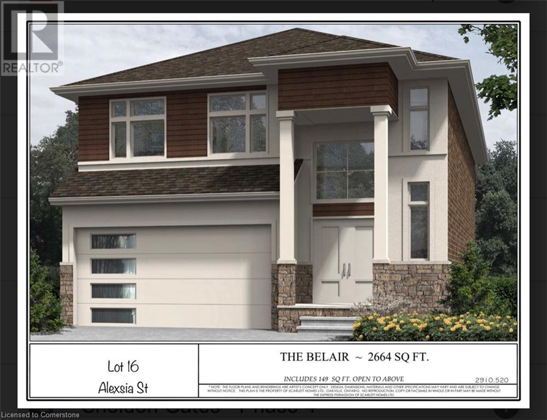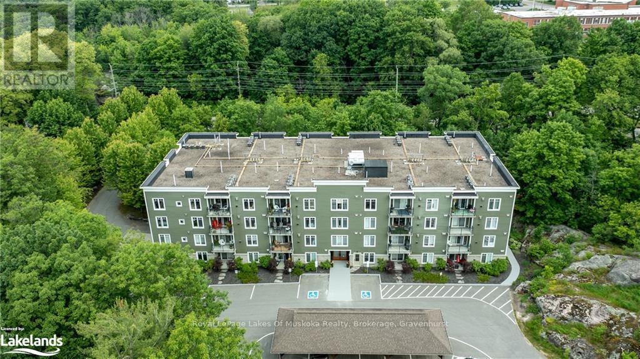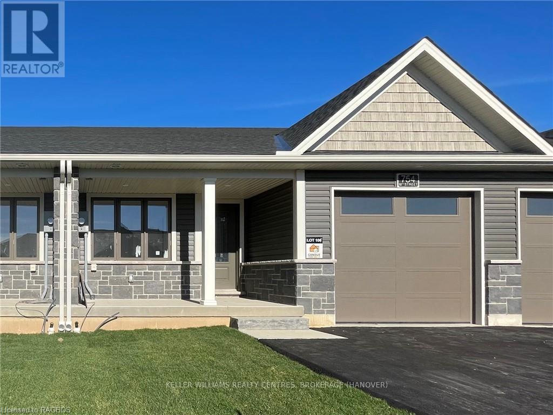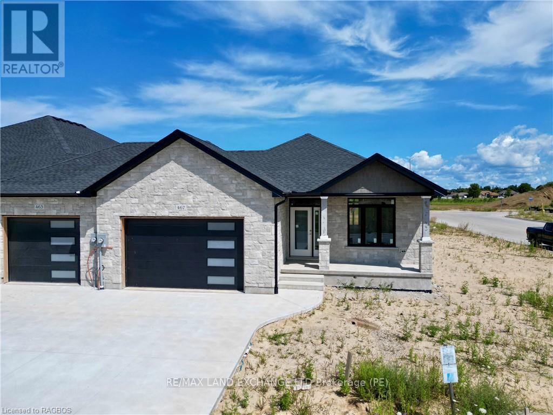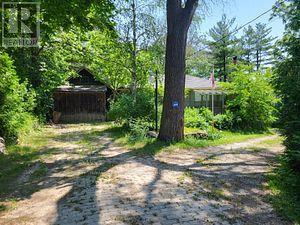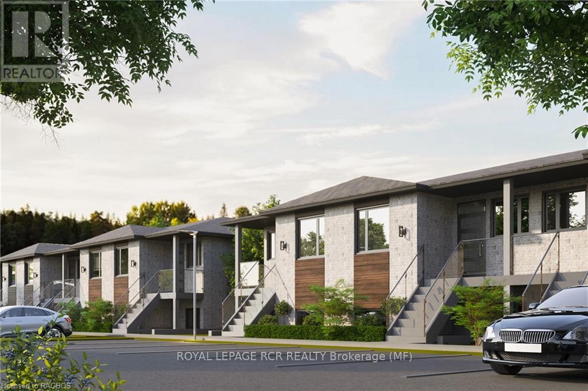4186 Portage Road Unit# 301
Niagara Falls, Ontario
Amazing investment opportunity with never seen before incentives! ***Pre Construction Sale*** All Measurements approximate. Brand new Zebra Condominium project in the highly desirable Thorold Stone and Portage road are in Niagara Falls. Closing in 2026!! (id:35492)
RE/MAX Escarpment Realty Inc.
4186 Portage Road Unit# 202
Niagara Falls, Ontario
Amazing investment opportunity with never seen before incentives! ***Pre Construction Sale***All Measurements approximate. Brand new Zebra Condominium project in the highly desirable Thorold Stone and Portage road are in Niagara Falls. Closing in 2026!! (id:35492)
RE/MAX Escarpment Realty Inc.
4186 Portage Road Unit# 210
Niagara Falls, Ontario
Amazing investment opportunity with never seen before incentives! ***Pre Construction Sale***All Measurements approximate. Brand new Zebra Condominium project in the highly desirable Thorold Stone and Portage road are in Niagara Falls. Closing in 2026!! (id:35492)
RE/MAX Escarpment Realty Inc.
4186 Portage Road Unit# 406
Niagara Falls, Ontario
Amazing investment opportunity with never seen before incentives! ***Pre Construction Sale***All Measurements approximate. Brand new Zebra Condominium project in the highly desirable Thorold Stone and Portage road are in Niagara Falls. Closing in 2026!! (id:35492)
RE/MAX Escarpment Realty Inc.
7219/21 - 9 Harbour Street E
Collingwood, Ontario
Pack Your Bags And Getaway To The Beautiful Town Of Collingwood! Located On The Water With It's Own Private Harbour, Living Waters Luxury Resort And Spa Offers 700 Private Acres To Explore With Water Sports, Hiking, Mountain Biking, Golf, Skiing, Snow-Shoeing, And An On Site Spa. Eat At The Award Winning In-House Lakeside Restaurant And Grill Or Delight In The Restaurants And Nightlife Scene Collingwood Has To Offer. This Is A Fractional Ownership Of A Fully Furnished 2 Bedroom, 2 Bathroom Condo Which Can Be Used As A Whole To Sleep Up To 8, Or ""Lock Off"" One Side To Stay While You Rent The Other For Income. Enjoy The Benefit Of Trading Your Weeks With Another Owner, Or Trade With An International Location. Enjoy Your Sunday Check-In For 2 Prime Weeks Of Skiing In January On The 21st & 28th, And A Week On April 14th In 2024! (id:35492)
RE/MAX Hallmark Chay Realty
301 - 4186 Portage Road
Niagara Falls, Ontario
Amazing investment opportunity with never seen before incentives! ***Pre Construction Sale*** All Measurements approximate. Brand new Zebra Condominium project in the highly desirable Thorold Stone and Portage road are in Niagara Falls. Closing in 2026!! (id:35492)
RE/MAX Escarpment Realty Inc.
202 - 4186 Portage Road
Niagara Falls, Ontario
Amazing investment opportunity with never seen before incentives! ***Pre Construction Sale*** All Measurements approximate. Brand new Zebra Condominium project in the highly desirable Thorold Stone and Portage road are in Niagara Falls. Closing in 2026!! (id:35492)
RE/MAX Escarpment Realty Inc.
210 - 4186 Portage Road
Niagara Falls, Ontario
Amazing investment opportunity with never seen before incentives! ***Pre Construction Sale*** All Measurements approximate. Brand new Zebra Condominium project in the highly desirable Thorold Stone and Portage road are in Niagara Falls. Closing in 2026!! (id:35492)
RE/MAX Escarpment Realty Inc.
406 - 4186 Portage Road
Niagara Falls, Ontario
Amazing investment opportunity with never seen before incentives! ***Pre Construction Sale*** All Measurements approximate. Brand new Zebra Condominium project in the highly desirable Thorold Stone and Portage road are in Niagara Falls. Closing in 2026!! (id:35492)
RE/MAX Escarpment Realty Inc.
21 Old Mill Road
Burford, Ontario
Welcome To 21 Old Mill Street! Dream Home With 8,183Sqft Total Living Space Set Against The Backdrop Of 16 Sprawling Acres Estate Offering An Abundance Of Space & Endless Possibilities. Impressive Residence Boasts 6 Bedrooms, Perfect For Those Looking To Entertain, A Haven For Friends & Family. Enter This Meticulously Designed Home & You Are Greeted By A Grand Foyer That Sets The Tone For The Sheer Magnitude Of This Property. Embrace Effortless Living With An Open Concept Main Floor. Featuring A Sumptuous Primary Suite & 3 Additional Spacious Bedrooms. Ascend To The Expansive Lower Level Where You’ll Find A Movie Room For Private Screenings Or Immersive Cinematic Experience. The Basement Offers A Spacious Area That Can Effortlessly Serve As A Recreational Space, Home Gym Or Entertainment Hub. Detached Multi-Car Garage Serves As More Than Just A Space For Vehicles. It’s Generous Dimensions Offer Abundant Storage & Workspace For Hobbyists & Collectors. With 16 Acres At Your Disposal The Possibilities Are Endless! (id:35492)
Exp Realty Brokerage
406 Mackie Dr
Nakina, Ontario
Welcome to this affordable 3+2 bedroom bi-level nestled in the heart of Nakina, Ontario, backing onto serene greenspace. Open-concept living room, dining area, and kitchen, perfect for entertaining or relaxing with family. The large private yard offers ample space for outdoor activities and enjoying the peaceful surroundings. Nakina is a thriving area with exciting mining opportunities on the horizon, making it an ideal location for those seeking growth and potential. Don't miss out on the chance to call this charming home yours! Visit www.century21superior.com for more. (id:35492)
Century 21 Superior Realty Inc.
223d Thames Avenue
West Perth, Ontario
Country Life Developments in pleased to present the final phase on Thames Ave in Mitchell, a 4-unit townhouse bungalow. These units are being constructed by local builder Feeney Homes and come with an Ontario New Home Warranty. This outside unit has 1,277SF of main floor living space plus a 1 car garage with private driveway and covered a front porch. Main floor layout consists of a master bedroom with walk-in closet & ensuite bathroom. The kitchen has a counter height island great for entertaining and opens up to the open concept dining and living room area. A flex room at the front of the unit is great for a spare bedroom, office or den. Builder upgrades include main floor 9ft ceilings, tray ceiling in the living room, LED pot lights throughout, concrete driveway plus a 10'X10' concrete patio area at the rear of the unit. Construction has started and completion dates are estimated for Fall 2024. Buyer selections available for flooring, hardware, paint, kitchen & bathroom cabinetry & countertops and option to finish basement fully or partially. Optional nat'l gas fireplace for living room. Desirable location just steps away from Thames Nature walking trail. Close to golf course and downtown shops & restaurants. (id:35492)
Culligan Real Estate Ltd.
752 Walton Street
Cornwall, Ontario
Flooring: Hardwood, Flooring: Ceramic, Welcome to Aug 2023 newly built Falcon home – Calypso model. It has 3 bedroom and 2 full bathrooms on 2nd floor. Master bedroom comes with attached full bathroom and walk in Closet. 2 other spacious bedroom comes with big closet. On main floor you will find spacious open concept kitchen, living and dinning area. Pressure treated covered deck (Approx 14’ x 6’). Ceramic tile in entrance and bathrooms. Hardwood flooring in living room, dinning room,kitchen and bedrooms. Hardwood stairs up to second floor. High efficiency gas furnace and Central Air condition. Walking distance to Food Basic, McDonald,Tim Hortons, KFC, Subway, Popeyes, Fat Bastard Burrito, Pizza Pizza, LCBO, Beer Store, Shopper Drug Mart, Dollarama, Cineplex. Close walk to Seaside - St Lawrence River. Close to St. Lawrence college, Seaside parks and School. Enjoy pending years of Tarion warranty. Driveway will be done by builder.Property is tenanted.Photos are taken when property was vacant. (id:35492)
Zolo Realty
15 - 440 Wellington St Ll Street
Wellington North, Ontario
WELCOME TO THIS CHARMING 2 BEDROOM INTERIOR UNIT CONDO, CRAFTED FOR MODERN COMFORT, OPEN CONCEPT KITCHEN AND LIVING ROOM, FEATURING CUSTOM CABINETS, AN ISLAND,AND SIT DOWN FOR RELAXING AND ENTERTAINING,LIVING ROOM HAS DOOR TO SUNKEN PATIO,, MASTER BEDROOM INCLUDES 3 PC ENSUITE AND WALK IN CLOSET, PLUS A SECOND BEDROOM AND 4 PC BATH FOR ADDITIONAL COMFORT, OTHER HIGHLIGHTS ARE A UTILITY AREA WITH STACKER WASHER AND DRYER HOOK UPS,AND SEPARATE UTILITIES,STAY COMFORTABLE YEAR ROUND WITH HEAT PUMP HEATING AND COOLING SYSTEM,COVENIENT PARKING AND A SEPARATE ENTRANCE COMPLETE THIS DESIRABLE CONDO,DON'T MISS THIS SPACIOUS CONDO (id:35492)
Royal LePage Rcr Realty
3815 Mathewson Avenue
Fort Erie, Ontario
WELCOME TO 3815 MATHEWSON AVENUE LOCATED IN BEAUTIFUL CRYSTAL BEACH! THIS 2 BEDROOM READY TO MOVE IN HOME IS SITUATED IN THE AMAZING BAY BEACH AREA AND IS A SHORT DISTANCE FROM BAY BEACH, THE NEW BAY BEACH PARK AND MANY NEW SHOPS, RESTAURANTS AND BOUTIQUES. FEATURES AN OPEN CONCEPT LAYOUT WITH 2 BEDROOMS AND A BONUS ROOM WITH MANY POSSIBLE USES. PRIVATE DOUBLE DRIVEWAY, INTERLOCKING PATIO, LOW MAINTENACE YARD AND GREAT NEIGHBOURHOOD. THIS PROPERTY BOASTS NEW FLOORS, UPDATED KITCHEN CABINETS, BACKSPLASH AND GRANITE COUNTERTOPS, SOME NEW WOOD SIDING IN 2023 AND SOME NEW SHINGLES IN 2022. LOCATED A SHORT DRIVE TO HISTORIC RIDGEWAY, NIAGARA FALLS AND NIAGARA ON THE LAKE. BOOK YOUR PRIVATE VIEWING TODAY AND COME SEE FOR YOURSELF ALL THAT CRYSTAL BEACH HAS TO OFFER! PLEASE NOTE: THE ABUTTING LOT IS AVAILABLE FOR PURCHASE. (id:35492)
Canal City Realty Ltd
92 Alexsia Street Unit# Lot 22
Hamilton, Ontario
THE BELAIR MODEL BY SCARLETT HOMES IS A CLASSIC TAKE ON MODERN STYLE. STONE, STUCCO AND WOOD GRAIN SLIDING EXTERIOR WITH ALL BRICK SIDES AND REAR, 9 FT CEILING MAIN FLOOR, ENGINEERED HARDWOOD. VINYL AND PORCELAIN FLOORS THROUGHOUT. SOLID OAK STAIRS, GRANITE KITCHEN FEATURING LARGE ISLAND WITH OVERHANG, DINETTE, PATIO DOORS TO REAR YARD, PANTRY CABINET, OPEN CONCEPT DESIGN WITH HALF WALL COLUMNS HIGHLIGHTING THE SPACIOUS FAMILY ROOM WITH MODERN LINEAR ELECTRIC FIREPLACE, SEPARATE DINING ROOM, PRIMARY BDRM IS WELL APPOINTED WITH 16'9 X 16' ROOM, LARGE WALK-IN CLOSET AND ENSUTE BATH FEATURING FRAMED SHOWER WITH GLASS DOOR AND HALF WALLS, FREE STANDING TUB. BUYER CAN SELECT ALL COLOURS. MANY LOTS AND DESIGNS TO SELECT FROM. MODEL HOME AVAILABLE TO VIEW BY APPOINTMENT WITH LISTING AGENT. (id:35492)
Homelife Professionals Realty Inc.
7274 Highway 534
Parry Sound, Ontario
Absolutely stunning fully furnished turnkey property with income potential!!! Sitting on 2.8 acres of natural forest with a heart shaped spring fed pond. This property also has deeded access and a triple dock on the very sought after Restoule Lake. The walk in sandy beach and dock are just minutes from the boat launch and tucked in a little cove of the lake. This serene and picturesque part of the north attracts fishermen, avid snowmobilers and nature lovers of all kinds. The wildlife is magnificent, and the sunsets over the lake will bring peace to your soul!! And that is just the outside! This 2400 square foot custom built side split has everything your heart could desire. And space for everyone. Three large bedrooms and a large bathroom with free standing tub fill the upper level. The main level features a kitchen Chefs and foodies alike would drool over!! Granite counter tops, high end appliances, and a beautiful large built in banquette overlooking spectacular views of the lake! Off the kitchen is the spacious dining room, living room, office nook and double glass doors that lead to the deck. The perfect place to barbecue or take shelter in the gazebo. Coming in from the over sized driveway and large attached, heated garage is a beautiful family room with gas fireplace and a second full 4-piece bathroom. Head to the basement and find the laundry room, cold room and a great games room with fireplace for cozy nights indoors. The current owners have established a great rental business over the last three years. They are willing to transfer the website and advertising platforms to the new owners. Rent it as much or as little as you want to help offset expenses. Mortgage can be transferable to take advantage of a 1.79 interest rate until May of 2026!! Upgrades include new water sump pump 2020, new windows 2018, docking, stairs to waterfront 2017, furnace and A/C installed in October 2021, water system 2021. (id:35492)
RE/MAX A-B Realty Ltd Brokerage
228 Ridley Crescent
Southgate, Ontario
Welcome to your charming semi-detached home nestled in the heart of Southgate. This delightful residence boasts three spacious bedrooms and three pristine washrooms, perfect for accommodating your family's needs. As you step inside, you'll be greeted by a warm and inviting ambiance, with ample natural light illuminating the open-concept living spaces. The modern kitchen is a chef's delight, featuring sleek appliances, ample cabinet space. The cozy living area offers the ideal setting for relaxing evenings or lively gatherings. Upstairs, you'll find a serene master suite complete with a private ensuite washroom, providing a peaceful retreat after a long day. Two additional bedrooms offer versatility and comfort, ideal for children, guests, or a home office. Outside, the backyard oasis awaits, offering plenty of room for outdoor activities, gardening, or simply soaking up the sun, With its prime location, this home provides easy access to local amenities. **** EXTRAS **** ensuring a convenient and fulfilling lifestyle for you and your loved ones. Don't miss out on this wonderful opportunity to make this house your home. Schedule your showing today! Fridge, stove, washer & dryer, dishwasher. (id:35492)
Royal LePage Signature Realty
207 - 391 James Street W
Gravenhurst, Ontario
Quick closing available! Rarely offered 2 bedroom condo unit in this sought after lovely Granite Trail Building. This end unit offers great privacy, views of the surrounding trees, ravine, stream as well as the Koi pond with Muskoka Chairs for sitting outside enjoying all the peace and quite of this pretty little town. Open concept kitchen/living/dining area. Lots of kitchen cupboards and counter top space along with a bar height counter. This unit includes heated underground parking, storage locker and garbage disposal chute just down the hall.\r\n*Some photos with Virtual Staging to show just how classy this unit can look!*\r\nCommon room with updated fitness equipment. Walking distance to downtown shopping center, restaurants and close to Muskoka Wharf and all of its charms! Don't miss out on this one! (id:35492)
Royal LePage Lakes Of Muskoka Realty
754 18th Street
Hanover, Ontario
Middle unit town home with finished basement! Open concept main level with patio door walkout from the kitchen/living/dining space to the pressure treated deck. There are 2 bedrooms on this level, including the master with walk through closet and cheater door to the 3 pc main bath. Laundry is also on this level. The lower level of this home has a spacious rec room perfect for entertaining as well as 3rd bedroom, 2nd bathroom, and plenty of storage. Sod, asphalt drive, and Tarion warranty included. (id:35492)
Keller Williams Realty Centres
467 Ivings Drive
Saugeen Shores, Ontario
The finishing touches are just going on this end unit freehold townhome that is 1528 sqft on the main floor at 467 Ivings Drive in Port Elgin. Only attached to the neighbouring unit by the garage; there are windows on 4 sides. This unit is offered with a fully finished basement complete with 2 more bedrooms, family room and full bath. Interior finishes include hardwood and ceramic flooring on the main floor, Quartz counter tops in the kitchen, 2 extra gas hookups, central air, automatic garage door opener, hardwood staircase to the basement and gas fireplace in the family room. This plan features 2+2 bedrooms and 3 full baths. HST is included in the list price provided the Buyer qualifies for the rebate and assigns it to the Seller on closing. Prices subject to change without notice (id:35492)
RE/MAX Land Exchange Ltd.
11419 Bathurst Street
Richmond Hill, Ontario
A conventional 1950's two bedroom bungalow situated on approximately 3/4s of an acre of mature & picturesque prime land, minutes from downtown Richmond Hill. Beside the house is a detached garage and towards the rear of the property, is a workshop outbuilding with a 3 bay garage area with basement, plus a small barn. Ideally located on the public transit route, near a Community Centre, schools and transportation access points. **** EXTRAS **** Fridge, stove, washer/dryer, all light fixtures & window coverings. Ceiling fan, hot water tank, 2 wood burning stoves, furnace in workshop. All chattel in 'as is' condition. (id:35492)
Royal LePage Your Community Realty
G101-B1 - 1869 Muskoka Road 118 W
Muskoka Lakes, Ontario
Welcome to your piece of paradise at ""Touchstone Resort"" on Lake Muskoka. This stunning semi-detached villa, embodies the classic Muskoka ""Cape Cod"" style with exquisite stone accents. As an end unit, it offers extra privacy and a unique vantage point, making it one of the most attractive and appealing spots right at the water's edge. Imagine waking up to the gentle lapping of the lake and having your own private pool & hot tub just steps away. If you seek elevated relaxation, venture up to the hilltop sunset side infinity pool or indulge in gourmet dining at ""Touchstone Grill"" or pamper yourself at the ""Touch"" spa. This resort has it all. Inside the villa, you'll find a gourmet kitchen, a lakeside Muskoka room that allows you to fully immerse yourself in the breath-taking views, and a floor-to-ceiling propane stone fireplace for cozy evenings. Central air and a propane furnace ensure year-round comfort. The main floor features two bedrooms and a 3-piecebathroom, making it perfect for families or guests. Convenience is key, with a main floor laundry room. The lakeside master suite is a true retreat, complete with a 5-piece ensuite bathroom and a private deck that overlooks the beach. A fourth bedroom with a 4-piece ensuite provides additional space for loved ones. This property offers the finest in luxurious comforts and is ideally located on the lakefront. It's just a short drive to the fabulous hubs of Port Carling and Bracebridge, and it's a stone's throw away from Kirrie Glen golf course. This is a unique fractional ownership opportunity, affords you a 1/8th share, being 6 stunning weeks of the year. In 2024 you are entitled to the bonus week of Thanksgiving! What a treat. Don't miss your chance to experience the ultimate Muskoka lifestyle at Touchstone Resort. Please note this is NOT a pet friendly unit and the week schedule is Friday-Friday. (id:35492)
Bracebridge Realty
14 - 440 Wellington St Ll Street E
Wellington North, Ontario
WELCOME TO THIS CHARMING 2 BEDROOM CONDO, OPEN CONCEPT KITCHEN AND LIVING ROOMS, WITH CUSTOM CABINETSAND ISLAND AND SIT DOWN AREA, ENTAINING LIVING ROOM WITH DOOR TO SUNKEN PATIO,, MASTER BEDROOM HAS A 3PC BATH AND WALK IN CLOSET , PLUS A SECOND BEDROOM AND MAIN 4PC BATH,, PLUS A UTILITY AREA WITH STACKER WASHER AND DRYER HOOK UPS,, STAY COMFORTABLE YEAR ROUND WITH HEAT PUMP HEATING AND COOLING, PARKING CLOSE BUY, YOUR OWN SEPARATE ENTRANCE,SEPARATE UTILITIES, ALL THIS MAKES YOUR NEW HOME A GREAT PLACE TO LIVE IN THIS INTERIOR CONDO (id:35492)
Royal LePage Rcr Realty

