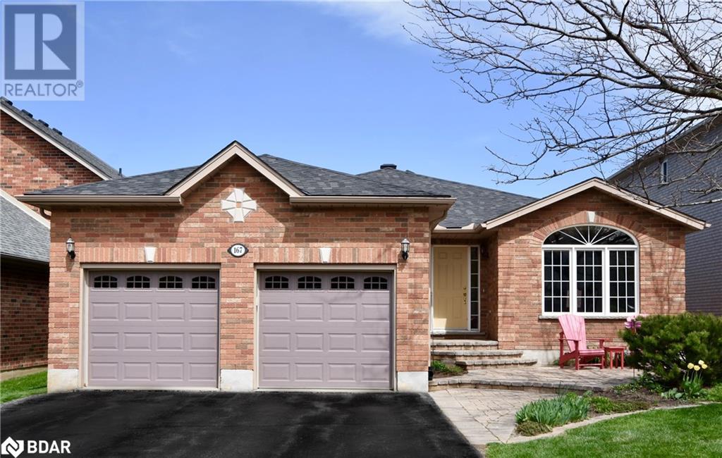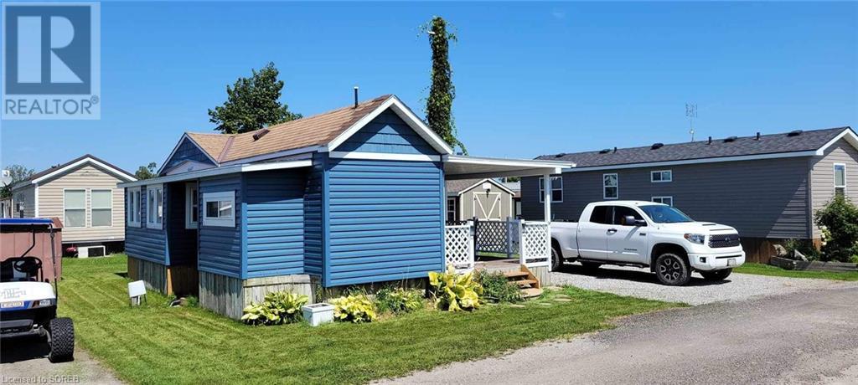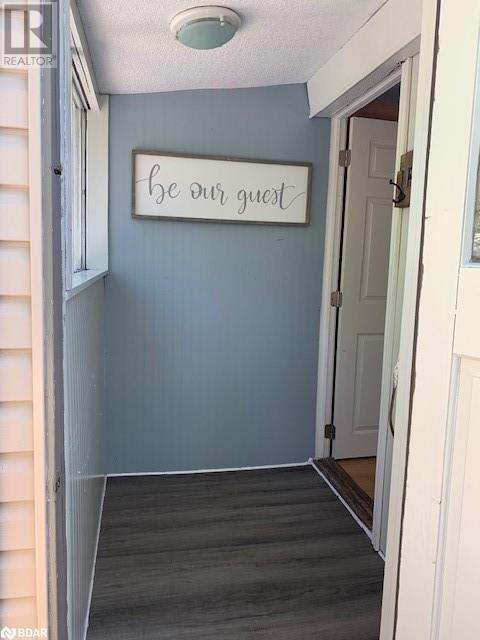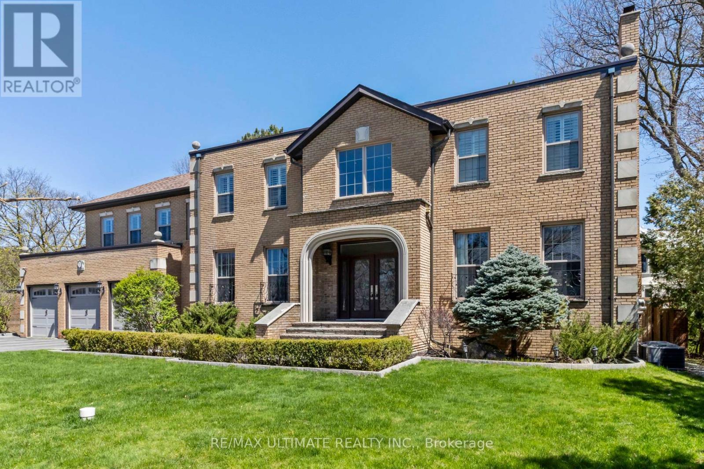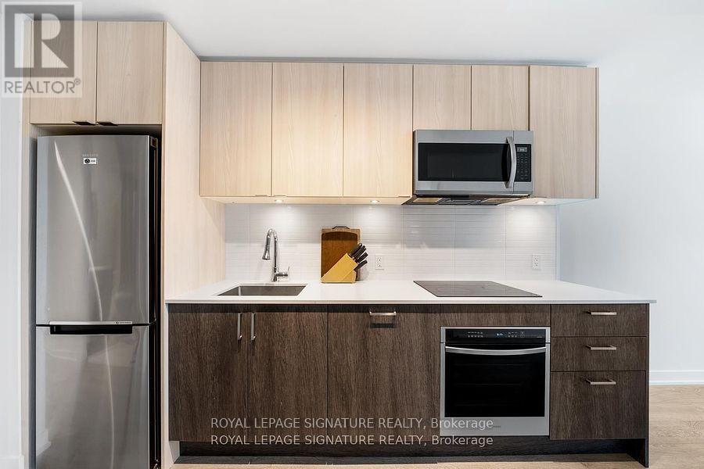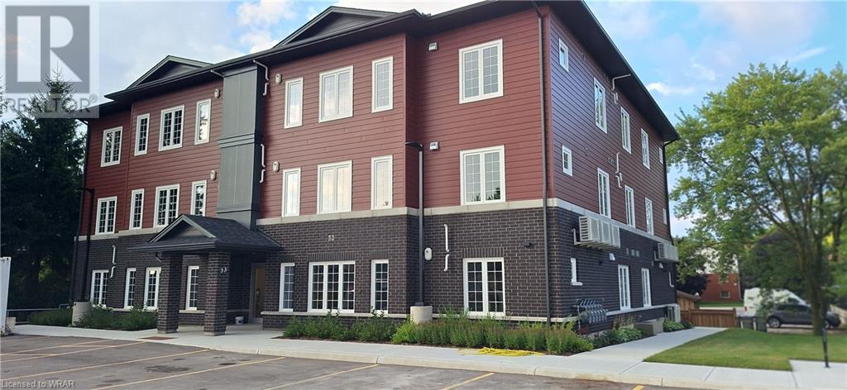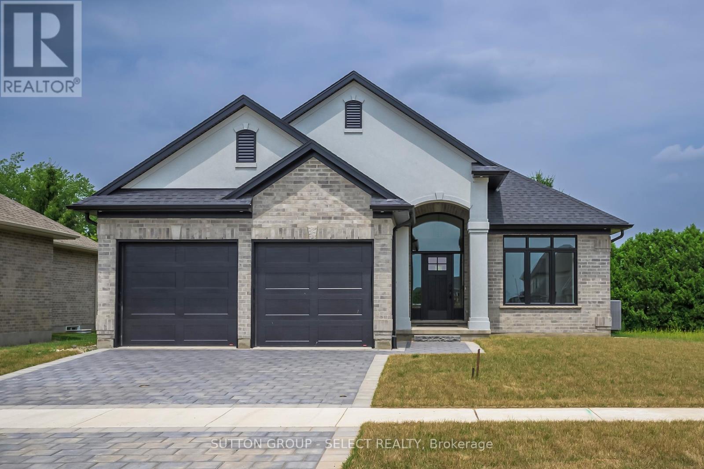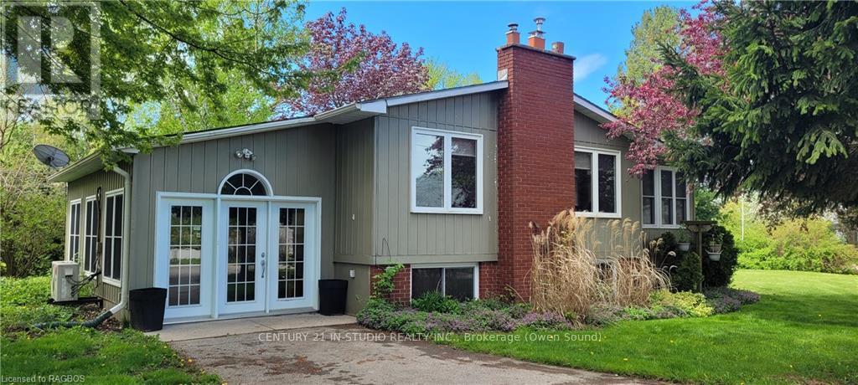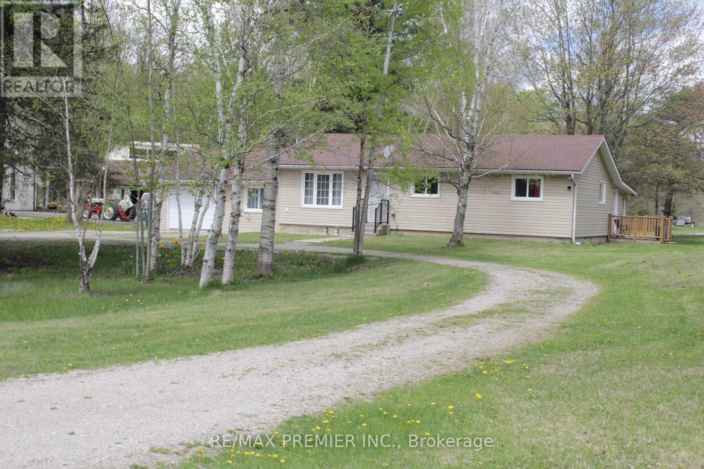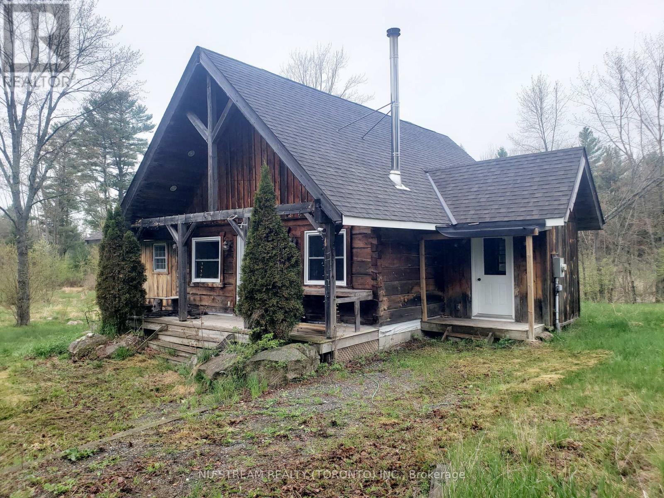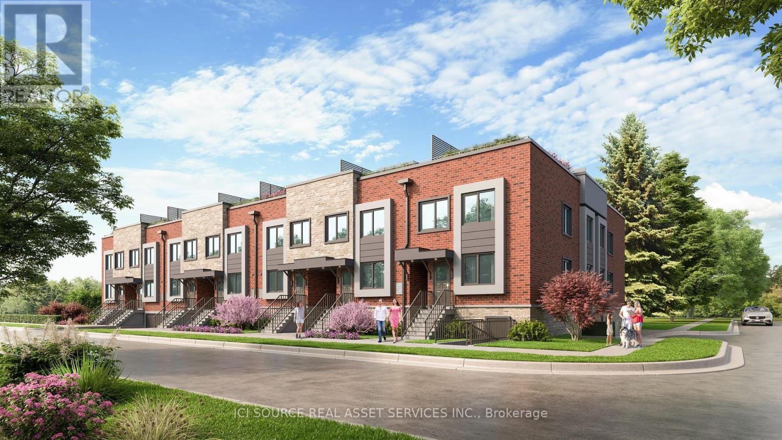167 Crompton Drive
Barrie, Ontario
Location, Location, Location! Welcome to 167 Crompton Drive in one of Barries most desirable locations. This stunning executive all-brick bungalow has everything you would want and more. A Unistone walkway leads to a welcoming front entrance, then step into a stunning open concept living space at its best. A massive great room with a gas fireplace overlooks the kitchen and serves as the centerpiece, all done with hardwoods, pot lighting, and large windows. The upgraded kitchen features Quartz countertops, a large island, upgraded stainless steel appliances, and a pantry. Additionally, it offers a large separate dining room perfect for larger gatherings. The primary bedroom boasts a built-in beautiful wardrobe, ensuite bath, and gas fireplace. Plus, heated floors in the upper two bathrooms. The walkout basement is fully finished with radiant heated floors, plenty of bright windows, a large rec room with a gas fireplace, built-in desk, a 4-piece bath, and two more large bedrooms, one with a gas fireplace, along with a storage room/workshop. Outside, there's a double drive with no sidewalk, a double garage, Unistone patio from the front leading down the side and into the backyard patio, nicely landscaped, fully fenced, and more. This prime family location is close to Little Lake, parks, schools, shopping, restaurants, the College, Hospital, and Highway 400 access. Dont miss out on this rare opportunity as it wont last long. (id:35492)
RE/MAX Hallmark Chay Realty
167 Crompton Drive
Barrie, Ontario
Location, Location, Location! Welcome to 167 Crompton Drive in one of Barrie’s most desirable locations. This stunning executive all-brick bungalow has everything you would want and more. A unistone walkway leads to a welcoming front entrance, then step into a stunning open concept living space at its best. A massive great room with a gas fireplace overlooks the kitchen and serves as the centerpiece, all done with hardwoods, pot lighting, and large windows. The upgraded kitchen features quartz countertops, a large island, upgraded stainless steel appliances, and a pantry. Additionally, it offers a large separate dining room perfect for larger gatherings. The primary bedroom boasts a built-in beautiful wardrobe, ensuite bath, and gas fireplace. Plus, heated floors in the upper two bathrooms. The walkout basement is fully finished with radiant heated floors, plenty of bright windows, a large rec room with a gas fireplace, built-in desk, a 4-piece bath, and two more large bedrooms, one with a gas fireplace, along with a storage room/workshop. Outside, there's a double drive with no sidewalk, a double garage, unistone patio from the front leading down the side and into the backyard patio, nicely landscaped, fully fenced, and more. This prime family location is close to Little Lake, parks, schools, shopping, restaurants, the College, Hospital, and Highway 400 access. Don’t miss out on this rare opportunity as it won’t last long. (id:35492)
RE/MAX Hallmark Chay Realty Brokerage
92 Clubhouse Road Unit# 24
Turkey Point, Ontario
Here we are, this just might be what your family is looking for at the MacDonald Turkey Point Marina (largest fresh water marina in Canada). This trailer was recently lifted with all new blocking/skirting, all new plumbing/fixtures, exterior siding, outdoor shower, interior floors, paint, wall panelling and new tiled bathroom! It comes with a BOAT SLIP only steps away. Included in the annual fees are your boat slip, sewage and water! The trailer is located on the inside row and has a right of way to walk to boat slip. The fees for the season have already been paid so come on down and enjoy the first season on the house. Call today, you won't be disappointed! (id:35492)
RE/MAX Erie Shores Realty Inc. Brokerage
11 Stoney Road
Tiny, Ontario
The Shores of Georgian Bay are calling. Embrace the charm of this year-round existing non-conforming mobile home, which comes furnished and situated on a delightful 85 x 183 plot. Whether you're a first-time buyer or seeking a serene getaway spot, this property offers versatility. With its accompanying detached 24’ x 24’ garage/workshop, it's ideal for storing all your outdoor gear and tools. Enjoy the convenience of municipal water and the warmth of natural gas heating. Plus, indulge in leisurely strolls to the nearby sandy shores of Tiny Township. (id:35492)
RE/MAX Right Move Brokerage
76 Amy St
Pinewood, Ontario
New Listing: Welcome home! Step inside and feel the embrace of comfort and style. This meticulously updated residence beckons you to unwind and revel in its inviting ambiance. As you enter, the gleaming dark wood finish floors pave the way to a sanctuary of relaxation. The neutral decor throughout sets a calming tone, offering a canvas for your personal touches and creating a space where you can truly feel at ease. The open design seamlessly connects the kitchen, dining, and living room areas, fostering a sense of togetherness and flow. Whether you're cooking up a storm, sharing a meal with loved ones, or simply lounging in the living room, every moment is infused with warmth and connection. On the main level, you'll find two bedrooms, each offering a peaceful retreat for rest and rejuvenation, and a completely reno’d “SPA BATH” with a jetted tub, just spells RELAX! Downstairs is a versatile rec room/den combo and a generously sized bedroom, providing ample space for work, play, or relaxation. Outside, a large oversized double garage awaits, complete with a spacious workshop/ kitchen, “man/woman cave”, insulated and heated, adding both functionality and charm to this already impressive property. This home offers not just comfort, but exceptional value, making it an irresistible find in today's market. Come and experience the epitome of homey bliss - schedule your viewing today and make this your own slice of paradise! RRD (id:35492)
RE/MAX First Choice Realty Ltd.
70 Stirling Crescent
Prince Edward County, Ontario
1355 sq.ft two bedroom, two bath bungalow on WALK-OUT lot! Kitchen with cabinets to the ceiling, quartz counters and corner pantry, gas fireplace in the great room, primary bedroom with walk-in closet and main floor laundry. Economical forced air gas, central air, and an HRV for healthy living, attached double car garage with an inside entry and sodded yard. All located within walking distance of downtown Picton where there are ample restaurants, cafe's & shops. Only 10 minute drive to wineries, walking trails & Picton Hospital. (id:35492)
Royal LePage Proalliance Realty
35 John Street
Brockville, Ontario
Attention to all investors!! An UNIQUE and rare RE-DEVELOPMENT/ RENOVATION opportunity!\r\nThis 90’ x 114’ Lot with Commercial Structures has lots of potential and ready for you to RE-DEVELOP.\r\nThis property is located right at the busy historic downtown of Brockville, with great investment purposes, no matter for rent, doing flip or re-building from scratch.\r\nFor renting purposes: The structure at the right of the lot had been fully renovated, offering FOUR 1-bedroom units with appliances. All 4 units are rented, producing $4,800 monthly, all comes with separate electric, water & gas lines.\r\nFor renovation: Potential of adding 2 more units for extra income, also comes with separate electric, water & gas lines. The structure at the back and at the right may need extensive upgrades or renovation for future commercial use.\r\nFor re-development: Potential for demolished and rebuilt a condo/apartment/large commercial. (City may support the redevelopment. Buyers do their own due diligence). (id:35492)
Home Run Realty Inc.
805 22nd
Hanover, Ontario
Semi Detached home with finished basement! Open concept main level with patio door walkout from the living/dining space to the covered deck. There are 2 bedrooms on this level, including the master with walk in closet and 3 pc ensuite. Also on the main level is your laundry and 4 pc main bath. The lower level of this home has a spacious rec room perfect for entertaining as well as 3rd bedroom, 3rd bathroom, and plenty of storage. (id:35492)
Keller Williams Realty Centres
1 Versailles Court
Toronto, Ontario
Welcome to 1 Versailles Court: The epitome of refined elegance on a prime cul-de-sac in the highly coveted York Mills and Bayview neighbourhood. This exceptional home offers a rare opportunity. Meticulously designed and maintained, 1 Versailles Court boasts an abundance of well-appointed spaces that seamlessly blend timeless sophistication with modern conveniences, creating an environment that is both visually stunning and exceptionally livable. This 4 + 2 Bedroom, 7 Bathroom Family Home Features A Stunning 2-Storey Entry with Grand Centre Staircase; Gracious Entertaining Areas & Spacious Family Living Spaces. The well-designed Main Level Features Elegant Principal Rooms -- Ideal for Entertaining or Family Enjoyment. Bright & Spacious Gourmet Kitchen with Centre Island and Large Breakfast Area -- Walk Out to your private Garden from Kitchen and from Family Room. Second Level Features 4 Generous Bedrooms & 3 Bathrooms. Luxurious Primary Bedroom Suite is a Special Oasis, Featuring A Spacious Sitting Area w/Fireplace + Ensuite Bathroom & Dressing Area/Walk-In Closet. Enjoy Approximately 4,879 SF Luxury Above Grade, Plus 2,350 SF Lower Level, Featuring 2 Staircases; Expansive Family Room with Wet Bar; Large Recreation/Exercise room; 2 Additional Bedrooms; 2 Bathrooms + Sauna & Cold Storage Room & Additional Storage Room. With its proximity to top-rated schools, lush parks, and a wealth of shopping and transportation options, this home offers the perfect balance of exclusivity and accessibility, allowing you to savour the finer things in life without sacrificing convenience. Don't Miss This Impressive Family Home -- An Outstanding Opportunity -- Full of Possibilities. An Absolute Pleasure to Show! **** EXTRAS **** S/S B/I Gas Cooktop & Hood; S/S DBL Door Fridge/Freezer; B/I S/S Oven & Microwave; S/S D/W; Washer & Dryer; HWT (Rental); CVAC; New Roof in 2021; All Electric Light Fixtures; All Blinds & Window Coverings [Exclude Google Doorbell & Camera] (id:35492)
RE/MAX Ultimate Realty Inc.
7 Spruce Crescent
North Middlesex, Ontario
This beautiful Lakeland Model from Saratoga Homes, is a 3 bedroom, 1754 sq ft one floor home. The front porch is perfect for sitting out on, enjoying the days or evenings. The open concept offers incredible space. The spacious dining room is just off the open kitchen, and perfect for entertaining. The kitchen has an elegant centre island and a dinette area. Open to the great room, this is a wonderful area to have family and friends. The master bedroom sits on one side of the house, and offers a lovely ensuite and a walk-in closet. The other two bedrooms are located on the other side of the house, for true privacy. Don’t miss you opportunity to build with Saratoga Homes. Call for additional information. Other models & lots available. (id:35492)
Sutton Group - Select Realty
2115 - 1928 Lake Shore Boulevard W
Toronto, Ontario
Welcome to Mirabella Condos, where luxury meets comfort! This bright and spacious 1-bedroom unit has been thoughtfully designed to maximize space and comfort. The gourmet kitchen boasts quartz countertops and stainless steel appliances, creating an inviting space for culinary delights. Step onto the walk-out balcony to be greeted by an unobstructed westerly view of Lake Ontario and Humber Bay Shores, where you can enjoy breathtaking sunsets-perfect for sipping morning coffee or enjoying the evening ambiance. Mirabella offers a plethora of amenities tailored for your convenience, including:- 24-hour concierge- Rooftop patio with seating and BBQ- Indoor pool- Gym with WiFi- Party room- Yoga studio- Guest suite with kitchen- Business centre with WiFi- Kids' playroom- Free visitor parking- EV chargers- Secure bike rooms with a dedicated bike elevatorHigh-speed Internet is included in the condo fees. Situated just steps from picturesque walking trails along the lake, Mirabella provides a serene escape while being minutes away from the trendy Bloor West Village, offering easy access to shopping, dining, and public transit.Seize the opportunity to experience the pinnacle of luxury livingbook your viewing of Mirabella today! **** EXTRAS **** This Stunning Unit Comes Fully Equipped With Top-Of-The-Line Stainless Steel Samsung Appliances, Including A Fridge, Cooktop Stove, Built-In Oven, Built-In Microwave, And Built-In Dishwasher. (id:35492)
Royal LePage Signature Realty
29 Paxton Street
Huron-Kinloss, Ontario
STOP!! Do not scroll past this one until you have read the entire description! This is not ONE, but TWO parcels! Yes Two parcels combining for an almost acre of land! Parcel 1 - 29 Paxton Street Imagine owning a home at the end of the street with no traffic, lots of land and a cute little bungalow that is easy to maintain. 2 bedrooms, 1 bath and a large living room addition adorn this home. It might be a mobile, but when they put it on its own concrete foundation years ago, it became a mighty home! Some updated wiring, plumbing and more. NOW for parcel TWO! The TOY ROOM! - this .42 acre parcel fronting on Bruce Road 1 holds a 40/48' shop that has been plumbed for infloor heat, two large bay doors, a small office and some upper storage areas. Great for a business that fits the R1 zoning. So, to summarize - .40 acres with a bungalow home with updates and .42 acres with a massive steel clad shop. It's truly what you have been looking for! Take a look at the full length video, mapping and other features by clicking the multimedia link. Listing is part of the transparency process and seller has opted for full transparency. Please contact your realtor for details. (id:35492)
RE/MAX Four Seasons Realty Limited
401 - 8 Main Street E
Hamilton, Ontario
Welcome home! This desirable 21-unit building in Grafton Square, is in the heart of Dundas. This sought-after 1182 sq. ft corner unit, is situated on the top floor (4th floor) and has never been offered until now. This unit welcomes you into a spacious foyer, with a large double closet. Your eye takes you to an open concept living room, dining room, with wood like laminate floors, large windows & access to a private balcony, allowing loads of natural light. The kitchen has been upgraded with cabinetry, counters and floors, and offers loads of storage, and counter prep space, for the chef in the family, with a window over the sink. The sliding doors to the balcony give easy access to sit and enjoy the outdoors, while taking in the scenery of the downtown and fabulous views of the Niagara Escarpment that surrounds Dundas. This unit has a spacious primary bedroom, with oversized window, two closets, and an ensuite bathroom. There is also a second spacious bedroom, with large window and double closet, a second full bathroom and an in-suite laundry room, with room for storage. This unit is bright, with its Eastern exposure, with loads of upgrades and neutral decor. There is exclusive use of a large locker in the lower level, along with an underground parking spot. The building offers a car-wash bay, a party room, gym, guest suites and visitor parking at the rear. You can walk to everything you need, from the many restaurants to choose from, cafes, retail shopping, banking services, library, art center, public pool & Arena. Walk to the grocery store, or your quaint local cheese and butcher shops. There are trails throughout town and a beautiful walking park nearby. There is truly something for everyone! (id:35492)
Sotheby's International Realty Canada
33 Murray Court Unit# 3
Milverton, Ontario
Welcome to Milverton Meadows Condos! This newly built 2-bedroom 2 bathroom unit is conveniently located in the friendly town of Milverton, 20 minutes between Stratford and Listowel and 35 minutes from Waterloo. This spacious unit includes in-suite stackable washer and dryer, fridge, stove and microwave! Great opportunity for the first-time buyers or those wishing to downsize. One parking spot included and exclusive storage units available for purchase. Call your realtor today and book your showing! (id:35492)
RE/MAX Solid Gold Realty (Ii) Ltd.
23 Winona Park Road
Stoney Creek, Ontario
Indulge in the epitome of lakeside living. This magnificent property, designed for those seeking an extraordinary waterfront lifestyle, offers an unrivaled blend of privacy, and breathtaking natural beauty. The 2-storey design of the main home will allow you to enjoy ample living space with both solid construction and multi-purpose living. Commanding 150 feet of pristine waterfront, the estate’s seawall is perfect for exclusive boating and water activities. Two kitchens can be found within the main home and boathouse. Ideal for multi-generational families or entertaining amongst the expansive grounds. Convenient laundry hookups on two levels add to the ease of living. This rare, detached boathouse with three walk-outs is an architectural marvel, offering versatile spaces and captivating lake views from every level. Witness stunning sunsets cascading over the Toronto skyline, a daily display of natural beauty that few can claim. Situated on a half-acre property, this estate offers ample space for exquisite landscaping, grand events, or serene relaxation. Enjoy privacy and tranquility with a dedicated private laneway leading to your personal haven. The location provides easy access to both airports and marinas, making travel and boating remarkably convenient. This estate is not just a home; it’s a statement of success and a testament to a life well-lived. Revel in the exquisite blend of exclusive waterfront and natural beauty that defines this unparalleled property. (id:35492)
J.m. Edwards Associates Inc.
Judy Marsales Real Estate Ltd.
208 Concession Street
Kingston, Ontario
Welcome to 208 Concession Street! Located in close proximity to downtown and Queens University. Are you an investor looking for a great student rental or a couple looking for their first home? This might just be the place for you. The 7ft fenced in back yard has three separate entrances and has a right of way on the parking lot next to the property, the backyard has access to the detached garage and a little enclosed gazebo to sit and enjoy your private space. The driveway could be an ideal spot for a EV charging station. The furnace is three years old and the water heater is 6 years old. It has some great potential and you should come take a look yourself. Book a showing today. *Some photos have been virtually staged included front of house, living room, bedroom, and recreation room. * (id:35492)
Century 21 Champ Realty Limited
110 Genest Street
Ottawa, Ontario
Flooring: Tile, Welcome to 110 Genest - Discover an exceptional investment opportunity in one of Ottawa's up and coming\r\nneighbourhoods - steps from Beechwood Avenue! This exceptionally well-maintained corner lot triplex features\r\nthree 2-bed, 1 bath units with full sized in-unit laundry. Additional updates: high-efficiency boiler (2018) ,updated\r\nwindows (Unit 1 in 2018, Unit 2 in 2022, Unit 3 in 2019), flat roof (approx. 2010) ,copper water service (2019),\r\nrebuilt property entrance/basement stairs (2020) and ductless air conditioners in two units. All units have submetered hydro, and no rental equipment in building, all owned. All units are tenanted. Quick walk to Metro grocery store, Starbucks, LCBO, Anytime Fitness, Rideau River & dozens of other great amenities. Gross rent is currently $57,174/year, Expenses approx. $10,846.99, cap rate approx. 4.90%. Don't miss your chance to own an investment property in this rapidly developing neighbourhood., Flooring: Hardwood (id:35492)
Real Broker Ontario Ltd.
1041 Brandywine Court
Ottawa, Ontario
Nestled in a serene neighbourhood lies a fully renovated colonial-style home. This sophisticated home boasts of ornate crown & wall mouldings, carefully positioned lighting & imported Italian marble which create a sense of luxurious charm. The Parisian wallpaper & intricate design elements lend to the classic elegance. Tucked away in a quiet cul-de-sac, yet a mere 10-minute stroll from the quaint village of Manotick. Enjoy privacy while having easy access to all essential amenities, schools & river. The interior of this magnificent home is a perfect fusion of old-world charm & contemporary style. From the imported French Lacanche range to the Stv HE wood-burning fireplace from Belgium, every aspect speaks of European quality & sophistication. Featuring a spacious office, a charming sitting room & a Parisian-style dining area, this home was cleverly designed with ample open spaces that evoke a sense of warmth. This is a must-see property, that can only be fully appreciated in person. (id:35492)
Engel & Volkers Ottawa
17 Spruce Crescent
North Middlesex, Ontario
Premium Appliance Package now INCLUDED for a limited time! The customized Monterey Model from Saratoga Homes, is a beautiful 2 bedroom, 1850 sq ft one floor home. The open concept offers incredible light throughout the space. Inside the front door, you will be greeted into a foyer with 13 ceilings. From there is the spacious dining room with a walk-thru closed pantry and open butlers pantry, into the kitchen. The kitchen has a stunning centre island layout, dinette area and open to the incredible great room with 20 ceilings, a fireplace and lots of windows. The This open concept home features a large kitchen & eating area with oversized centre island. The master bedroom offers a lovely ensuite and a walk-in closet. The second bedroom can be used for guest or even an office space. Dont miss you opportunity to build with Saratoga Homes. Call for additional information. Other models & lots available. (id:35492)
Sutton Group - Select Realty
72234 Lakeshore Drive
Bluewater, Ontario
Welcome to this charming lakeside retreat nestled in a serene subdivision, that is just a leisurely 3-minute stroll from the sparkling shores of the beach. Boasting a raised bungalow design, this property offers the perfect blend of comfort, convenience, and coastal living. This thoughtfully designed raised bungalow features a generous layout spread across two levels. The main floor welcomes you with a spacious entrance and a bright sunroom with in-floor heating, ideal for enjoying the changing seasons in comfort. You'll find one bedroom on the main floor and a living room that offers an inviting atmosphere with it’s large windows and gas fireplace. Adjacent to the living room, a second sunroom beckons with ceramic in-floor heating and convenient access to the back patio. Seamlessly blending indoor and outdoor living. Also on the main floor are the primary bathroom and galley style kitchen. The lower level boasts a generous sized bedroom, perfect for creating a cozy family room retreat complete with a charming fireplace. A third bedroom, 3 piece bathroom and laundry room complete the lower level. As a bonus, enjoy year-round comfort with two mounted heat pumps also providing efficient air conditioning.\r\nStep into the backyard and discover your own private oasis, complete with a gazebo enclosure and hot tub, a large shed with a workshop area for DIY enthusiasts, and a patio area ideal for soaking up the sunshine or stargazing under the night sky. With convenient stairs leading to the sandy beach, every day feels like a vacation getaway. Don't miss this opportunity to make lakeside living your reality! (id:35492)
Century 21 In-Studio Realty Inc.
654 St David Street N
Centre Wellington, Ontario
Fantastic one of a kind duplex home (over 2500 square feet), features an upper level 3 bedroom, 2bath unit and lower level 2 bedroom unit, one bath unit. Well maintained and exceptional finishesthroughout.Completely separate mechanicals and separately metered. Attached two car garage, one for eachtenant.Centrally located close to all amenities, including shops, schools, parks, and recreation. **** EXTRAS **** Separate Hydro Meters, Separate Heating Controls, Two car attached garage, Laundry on Main and UpperLevels. (id:35492)
Royal LePage Signature Realty
5258 30th Side Road
Essa, Ontario
Looking to live and enjoy, You found Your Dream Home. This Charming Bungalow Situated On A LargeLot Of 125' X 265' In Beautiful Utopia. Get That Country Feel Living, Within Close Proximity To Angus, Barrie And To All Amenities. Private Yard With No Neighbours On One Side. Surround Yourself With Nature. Large Circular Driveway With Tons Of Parking Space. This 3 Bed with 1.5 washrooms, Home Is Waiting For The Perfect Buyer To Make It Their Own. New Septic 2018, Newer Roof 2016. Great Opportunity!! **** EXTRAS **** Newer Septic System, Water Softener And Water Treatment System Fully Owned. Hot Water Heater Owned. (id:35492)
RE/MAX Premier Inc.
740 Clark Line Road
Addington Highlands, Ontario
A decent house with Private wooded acreages, built year 2009, This lovingly home sits on an amazing 47 Acre parcel. 3 bedrooms, 2 bathrooms w/main floor laundry , Bell High speed internet available ,with a big size shed for storage, this property has its own trails, dog sledding, cross-country skiing, snowmobiling and recreational vehicle riders. deer/moose/turkey/small game on your own land, may cut your own firewood, Good fishing lakes nearby, 30 minutes to Madoc & 25 minutes to tweed. (id:35492)
Nu Stream Realty (Toronto) Inc.
3 - 2 Slessor Boulevard
Grimsby, Ontario
Here is your opportunity to move to Grimsby and invest in your own future! This spacious three level urban stacked townhouse offers 1520 square feet of hassle-free living. Enjoy three bedrooms + den and 2.5 baths, plus a private 251 square foot roof top terrace. The unit boasts 9-foot ceilings, convenient in-suite laundry, and a secure underground parking spot. The kitchen showcases quartz countertops, a tiled backsplash, appliances, breakfast bar, and an open view to the living area. You'll find a spacious primary bedroom with a walk-in closet and ensuite bath. This residence is located in close proximity to all amenities: easy highway access, and only minutes away from eateries, stores, cafes, supermarkets, Lake Ontario.Construction of this 14 unit development is underway and on track for Spring 2025 completion. Take advantage of this new-construction opportunity and customize your unit before it is too late! Property taxes not yet assessed - assessed as vacant land. Maintenance Fee TBD. **** EXTRAS **** Stainless Steel Fridge, Stove, Dishwasher; Microwave, All Electrical Light Fixtures, **Tarion Warranty**. *For Additional Property Details Click The Brochure Icon Below* (id:35492)
Ici Source Real Asset Services Inc.


