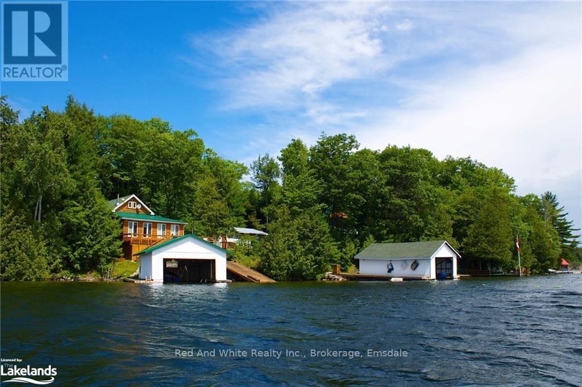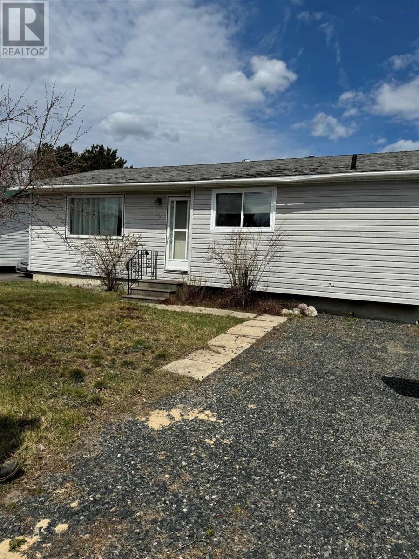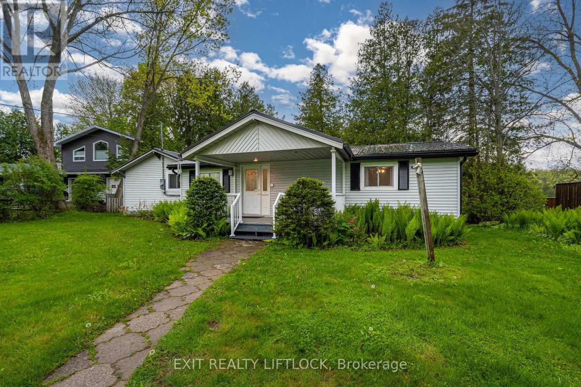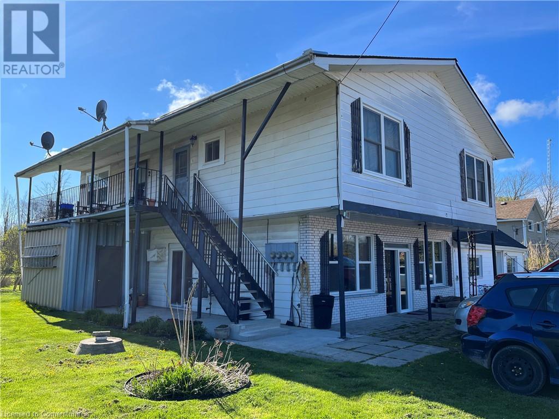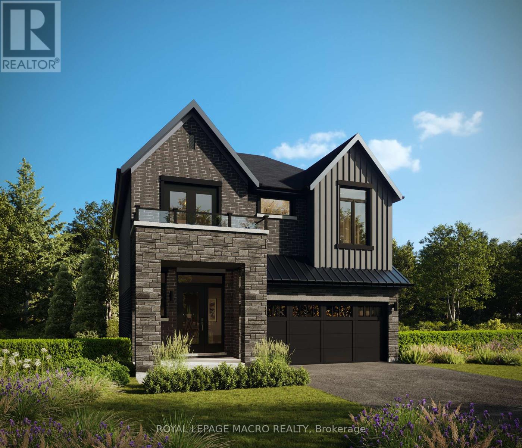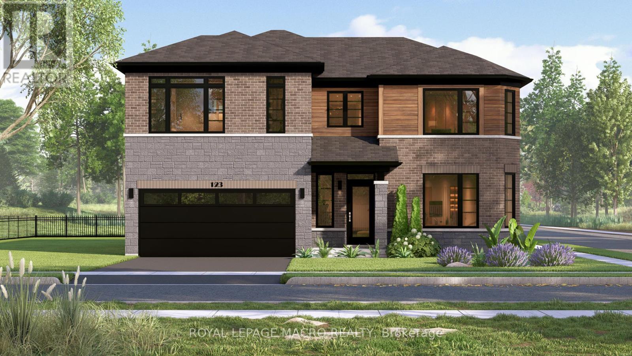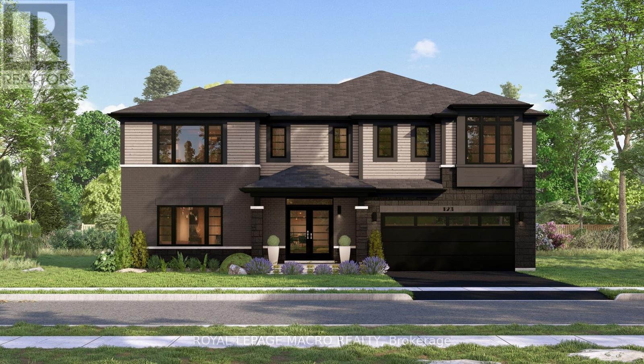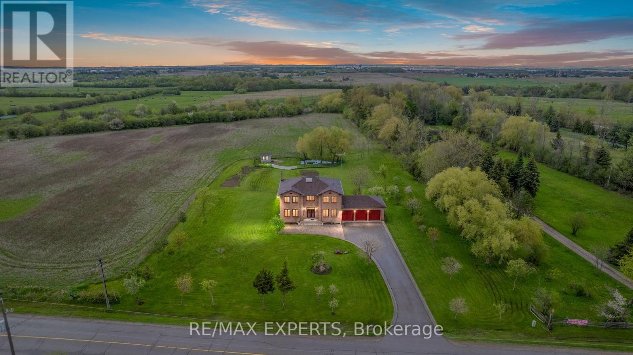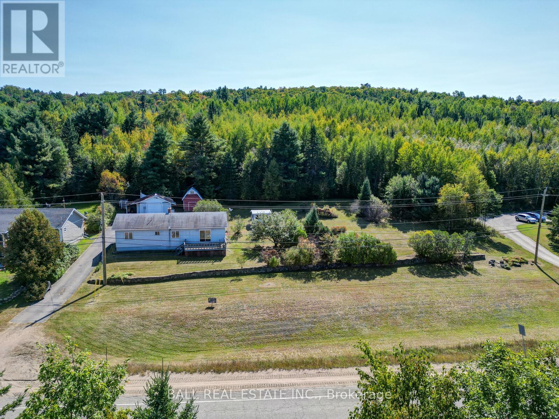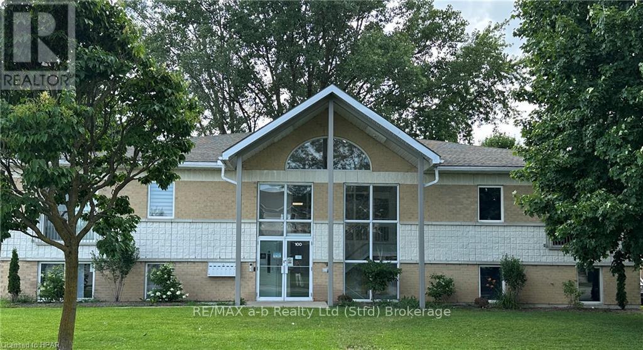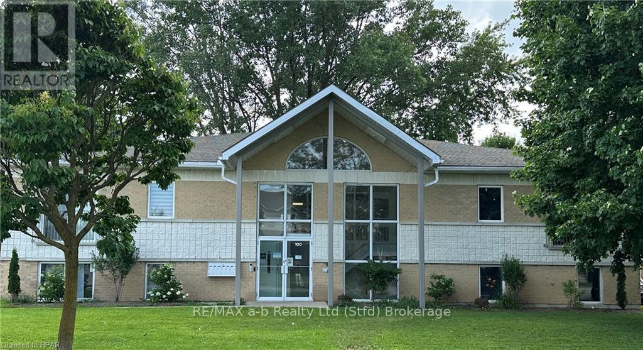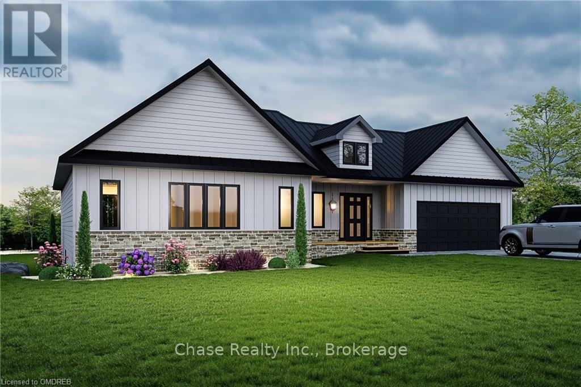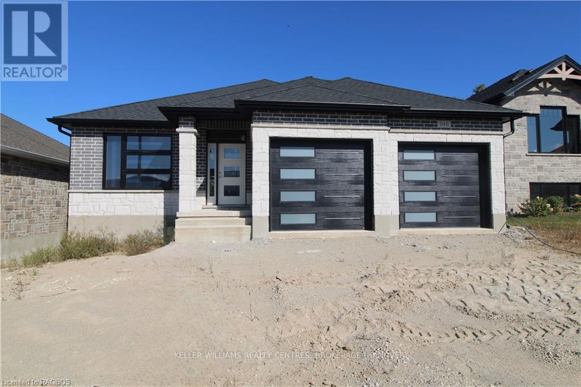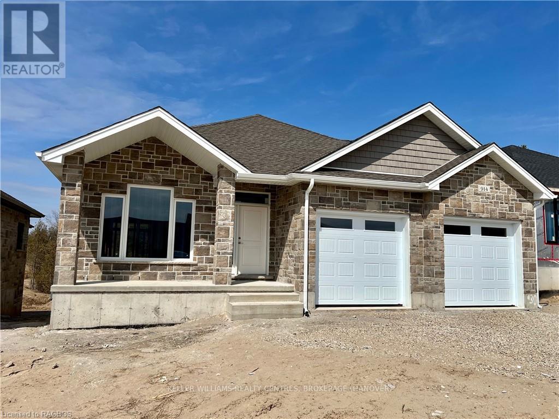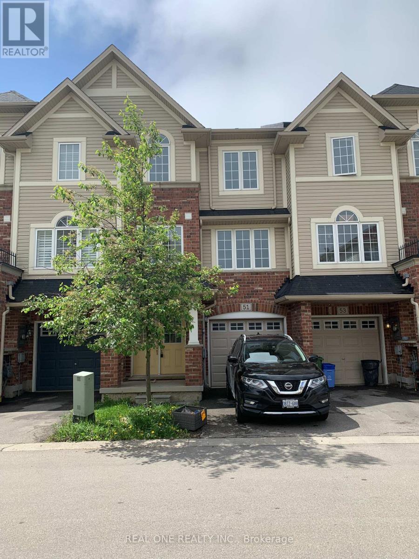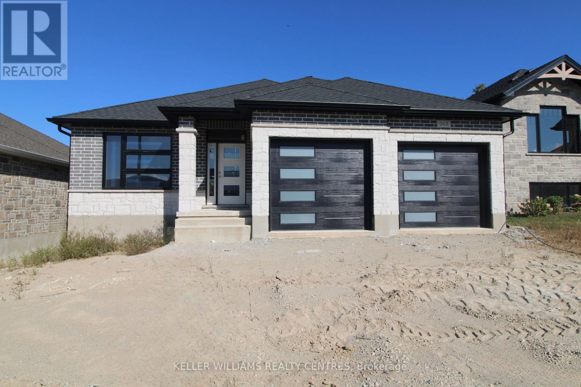21 - 7966 Fallon Drive
Lucan Biddulph, Ontario
Welcome home to Granton Estates by Rand Developments. This Vacant Land Condo will be a luxurious collection of 25 high end, detached homes, situated just north of London. These homes range from 2,080 to 2,446 square feet and feature 2 storey and ranch style homes with 2-car garage. The entrance boasts an impressive 18 ft high foyer that is open to above and features all high-end finishes with a contemporary touch. Granton Estates homes come standard with luxurious upgrades such as a custom glass shower in the master ensuite with tub, high-end flooring and quartz countertops in the kitchen and all washrooms. Rare Side Entrance leads to an unfinished basement with lots of development potential. This property also has a concrete back patio and nice sized backyard. No backyard neighbours and a view of beautiful sunsets. Discover Granton Estates and have a tranquil escape from the bustling suburbs while enjoying a peaceful neighborhood that still offers convenient access to all amenities. With twenty-five distinctive luxury home designs available, you can easily find the dream home you have always envisioned while still enjoying the charm of the countryside. *** FEATURES *** 2080 Sqft, 3 beds , 2.5 wash , 2 Car Garage, A/C. (id:35492)
Sutton Group - Select Realty
75 Riverside Boulevard
Trent Hills, Ontario
OPEN HOUSE - check in at 153 Riverside Blvd. first. Welcome to your dream home oasis nestled on Meyers Island, a community offering the perfect blend of tranquility and convenience. Located in Campbellford with easy access to schools, hospital, and recreational facilities. Situated on a 4.2 acre estate lot adorned with mature trees, offering privacy and exclusivity. The Finch model offers 3 bdrms and 2.5 baths, open-concept layout with a great rm, dining area, and kitchen featuring beautiful quartz countertops, a large island, and ample counter space. 9 ft. smooth ceilings throughout, quality craftsman details and large windows. Covered front porch and a spacious back deck, perfect for enjoying the serene surroundings and entertaining guests. Explore the natural beauty of the area with access to several conservation parks and a local boat launch for those who enjoy water activities. Built by Fidelity Homes, a prestigious local builder, offering 7 Year TARION New Home Warranty. Move in Ready. (id:35492)
Royal LePage Proalliance Realty
1618 St. Lawrence Avenue
Kingston, Ontario
Spectacular masterpiece, on the St. Lawrence River. Architectural custom built, over 6,000 square feet of striking interior design. This is not just a home but one that encompasses a beautiful lifestyle. This structural magnificent home is designed with superior finishing’s in every room. This stunning home is nestled in Treasure Island, South facing panoramic waterfront views from almost every room. Multiple level terraces to waterfront, designed with granite & stone, chefs dream kitchen with Viking, Wolf, Miele and Fisher Paykel appliances. The living area has plenty of room for entertaining with a gorgeous fireplace. Elevator upon arrival from garage to all levels. The interior features 4-5 bedrooms, 3 fireplaces (one wood). Stunning view of sun rise and sunsets from 2 screen in balconies with power screens and magnificent view of The St. Lawrence River. Main level billiard room, large multipurpose room above garage, custom design sound proof music room, and fitness room. Landscaping is impeccably maintained with much attention to detail. A quintessential home offering a fabulous setting for family gatherings & entertaining indoor and outdoor. A short walk will take you to Treasure Island Marina and Cove restaurant. This property is in a class of its own. Be sure to check out our video and our drone footage (id:35492)
Royal LePage Proalliance Realty
Lot 5 Panache
Sudbury Remote Area, Ontario
THIS IS A TWO FOR ONE DEAL! TWO BROTHERS(SISTERS) OR TWO CLOSE FRIENDS COULD FORM A PARTNERSHIP, CUTTING THE PRICE IN HALF. This unique property may be one of the most fabulous family complexes on Lake Panache. This property is actually two completely separate 4 season Log Homes 100"" apart and has everything you could possibly want or need with all the modern conveniences you would have in town. The Island retreat consists of 2 complete Log Homes, 2 double slip boat houses and another boathouse (Leased) at West Bay Landing which is a 4 season access point to the Lake only 15 km from Espanola. It has been used as a principal residence since 1982. With almost 3,000 sq.ft. of combined above grade living space of both cabins and over 6,000 sq.ft of other metal roofed buildings, there is ample room to house large families and guests. The owner has decided that it is time to pass on the property to another family or group for beautiful memories to be made. A huge wood burning Log Sauna at the swim dock is sure to be a popular place for everyone. The fishing is second to none around all the bays and island for any serious angler. For those who work from home or need to stay in touch with the outside world, the cell phone reception and internet are excellent. Don't delay in coming to see what you didn't know you were missing. This Majestic one of a kind offering must be seen to be appreciated. The Seller can provide you with Water Taxi at no charge, to and from your future dream location. 46 13' 39"" N (46.2274999) 81 29' 56"" W (81.4988888) (id:35492)
Red And White Realty Inc
1457 Niagara Boulevard
Fort Erie, Ontario
It's time to slow down and enjoy what the world famous Niagara River has to offer. This location has it all! Simply put it's all about nature. This amazing location in Fort Erie offers you a bike path right out your front door, canoeing, kayaking, boating, biking or just going for an afternoon stroll along the River Parkway. How about Canada Geese lazing in your front yard, Great Blue Herons, Snow white Egrets, Red Tail Hawks and Bald Eagles flying over your house. White tailed deer walking past your back yard. Literally walk across the street and drop a line in the water. Load up your boat with your family and friends and head out to Lake Erie for amazing Picjerel, Perch, Bass and Salmon fishing. Need a place to dock your cabin cruiser, only a 2 minute drive to the Niagara Parks Marina. This lovely property offers 100 ft. frontage X 500 ft., depth, private rear yard complete with inground swimming pool, gazebo, patio and rear Florida room. 4 bedrooms, 3-1/2 baths, formal living and dining rooms. full basement. Only a 7 minute drive to the Peace Bridge and USA, 20 minutes to Niagara Falls and 35 minutes to Niagara on The Lake and the Shaw festival. (id:35492)
RE/MAX Niagara Realty Ltd
99 Balsam Ave
Ignace, Ontario
1000 sq ft 3 BR Fenced in back yard bungalow, Eat in kitchen LR/DR Combo, redwood floors in LR and hallway, Newer windows Kitchen and Primary BR, laminate flooring throughout, Finished Rec room, cedar floor to ceiling sauna, quiet street nice neighborhood call for viewing (id:35492)
Royal LePage Lannon Realty
226 Cedar Shores Drive
Trent Hills, Ontario
Welcome to your waterfront oasis on the serene Trent River! This charming bungalow boasts 3 bedrooms and 2 bathrooms, offering the perfect blend of comfort and tranquility. Immerse yourself in the beauty of nature with pristine, deep, swimmable waterfront right at your doorstep, providing endless opportunities for recreation and relaxation. As part of the renowned Trent Severn waterway, enjoy easy access to boating and fishing adventures, making every day feel like a vacation. The property features a detached 2-car garage, ensuring ample space for parking and storage. With a durable metal roof, vinyl siding and Northstar windows, maintenance worries are a thing of the past, allowing you to focus on enjoying the breathtaking surroundings. Escape to your own private retreat within the expansive yard, offering plenty of space for outdoor activities and entertaining. Bask in the warmth of the sun and enjoy picturesque views from the inviting sunroom or spacious deck, perfect for enjoying morning coffee or evening cocktails. Situated on a level lot, this home offers easy accessibility and convenience for all. Whether you're seeking a peaceful getaway or a year-round residence, this Trent River waterfront gem truly has it all. Don't miss the opportunity to make this slice of paradise yours! **** EXTRAS **** 23Kms of lock free boating on this section of the Trent River (id:35492)
Exit Realty Liftlock
1572 North Shore Drive
Dunnville, Ontario
Excellent investment opportunity. Residential 4-plex conveniently located minutes to town and shopping, amenities, restaurants. 3 units have been renovated - unit 3 & 4 have laundry. Separate gas/hydro meters. All units occupied (id:35492)
Royal LePage State Realty
Lot 104 - 318 Gillespie Drive
Brantford, Ontario
New Modern Farmhouse by Losani Homes. Walkout lot backing onto Greenspace. The sought after MacIntosh Model Four Bedroom 3.5 Bath with Walkout Basement! Still time to choose colours and finishes! Kitchen offers a corner walk in pantry, Ceaserstone counters, walk out to your 6' x 10' Deck off your Breakfast area. Ceasarstone counters throughout the bathrooms. Gas fireplace with build out and painted mantel. Engineered hardwood in the main hall and great room. Oak stairs from main floor to second floor. Exterior spotlights and additional pot lights on the main floor. Walk out Basement with a Three-piece rough in offering great potential. Don't hesitate reach out now to begin planning your new home. (id:35492)
Royal LePage Macro Realty
Lot 103 - 47 Bee Crescent
Brantford, Ontario
Custom home to be built by award winning Losani Homes on large corner lot! The Trevino Modern 3 bed, 3.5 bathroom , 2135 sqft home is custom designed with luxury in mind. Walk into the open-to-above foyer from your covered porch to your enormous great room with 8' patio sliders to covered porch which leads to extended deck. Dinette also features 8' sliders to 18'8 x 7'10 deck. Kitchen boasts pantry, peninsula with breakfast bar, quartz counter tops, undermount sink, pot and pan drawers and angled corner cabinet. Main bedroom boasts walk-in closet and ensuite with double sink, quartz counter tops, undermount sink and tiled walk-in shower with frameless glass door. Bed 2 features an ensuite with tub/shower, quartz counter tops and undermount sink. Bed 3 has cheater door to main bathroom with tub/shower , quartz counter tops and undermount sink. Laundry is also conveniently located on second floor. Close to schools, shopping and walking trails. Closing early 2025. (id:35492)
Royal LePage Macro Realty
Lot 102 - 45 Bee Crescent
Brantford, Ontario
Spacious 4 bed plus loft, 2.5 bathroom, 2798 sqft ELS Modern custom designed home to be built, by Losani Homes, on a walk-out lot backing onto green space. Loft can be upgraded to 5th bedroom if you act soon! Amazing open concept home, main floor features 8' doors, ceramic throughout foyer, breakfast, kitchen, mudroom and powder room. Great room features hardwood flooring and large windows. 8' Sliders from Breakfast to 8 x 4 deck. Kitchen includes pantry, quartz counter tops, upper corner cabinet and island with flush breakfast bar. Oak stairs from main floor to second floor. Main bedroom features walk-in closet with luxury ensuite featuring double sink, quartz counter tops, tiled frameless glass shower and freestanding soaker tub. Main bathroom has double sink, quartz counter tops, tub/shower and linen closet. Second floor laundry. 3 pc rough-in in full unfinished walk-out basement. Close to waling trails, schools and shopping. Closing early 2025 (id:35492)
Royal LePage Macro Realty
13529 Centreville Creek Road
Caledon, Ontario
ATTENTION INVESTORS, or ANYONE looking for a picturesque 10 Acre Property with a well built 4 bedroom home on it! 13529 Centreville Creek Road is a Rare Opportunity to own a flat 10 Acres Just Minutes from Future Development, the future 413 Highway, Bolton, Caledon East and More! The Potential is endless for this property whether you are looking to land bank in a prime location, build your dream home, or just move right in! **** EXTRAS **** Enjoy over 3000 Sq Ft of Living Space, 9 foot Ceilings on the main floor, and a large driveway that can accommodate tons of parking. Property outline in photo is approximate. (id:35492)
RE/MAX Experts
607 - 38 Widmer Street
Toronto, Ontario
Welcome To Central At 38 Widmer By Concord! Located In The Heart Of The Entertainment District And Toronto's Tech Hub - Central Is The Centre For Future Living. This **Brand New Luxury** 2 Bedroom, 2 Bathroom Bright South West Corner Unit Features B/I Miele Appliances, Built-In Closet Organizers And Heated Fully Decked Balcony. High-Tech Residential Amenities, Such as 100% Wi-Fi Connectivity, NFC Building Entry (Keyless System), State-Of-The-Art Conference Rooms with High- Technology Campus Workspaces Created to Fit The Increasingly Ascending ""Work From Home"" Generation And Refrigerated Parcel Storage. *100/100 Walk Score* Perfect For Young Professionals or Investors * 5 Minute Walk To Osgoode Subway, Minutes From Financial And Entertainment District* Walk to Attractions Like CN Tower, Rogers Centre, Scotiabank Arena, Union Station/TTC, U of T, TMU, Shopping, Clubs, Restaurants and More* **A MUST SEE! **** EXTRAS **** 24-hours Concierge, Visitor Parking, Central Hi-Tech Building NFC app. (id:35492)
Prompton Real Estate Services Corp.
39086 Combermere Road
Madawaska Valley, Ontario
Welcome to your Combermere escape! This inviting bungalow on a generous 0.6acre lot with mature trees. Pull in the paved driveway from the municipally maintained road. Enter the back porch to a charming interior with ample natural light in the spacious living room, a formal dining room, and a well-appointed kitchen. The home boasts 4 bedrooms and a 4pc bath, with laundry convenient upstairs. The full basement, brimming with potential, awaits your vision. Stay cozy with the combo oil/wood furnace. Outside, you'll find two outbuildings, including a 20' by 24' garage with 200 amp service, providing plenty of storage with a drilled well & septic system. Location couldn't be better, across the street from the Madawaska River (Hydes Bay) - a nature lover's dream with trails nearby. Just a 2-minute drive to town, where you'll discover a grocery store and restaurants. This Combermere gem offers the perfect blend of comfort, convenience, and natural beauty. Your dream home awaits, only 30 minutes from Bancroft or 13 minutes to Barrys Bay. (id:35492)
Ball Real Estate Inc.
14 Elgin Street W
Norwich, Ontario
This home is looking for a new family to fill it with fun and laughter!! It offers 4 bedrooms and 2 full bathrooms. Large room sizes so there is lots of room for you and friends to gather and make memories here. Some unique features, exposed brick walls, hand painted stairs & high ceilings in the kitchen/den area. Two sets of patio doors leading out to the back yard. Balcony off the primary bedroom to watch the stars at night or to enjoy a quiet morning coffee.\r\nThe back yard will be where you want to spend those beautiful summer days around the inground pool, new liner and safety cover Sept 2023, new solar blanket 2023, new filters 2024. There are 2 sheds in the yard, one is used to store the pool equipment, the other is a storage shed.\r\nClose to all amenities in town and only 20 minutes to Woodstock, Tillsonburg and the 401/403 to other major centers.\r\nList of improvements in documents. (id:35492)
Royal LePage Triland Realty Brokerage
103 - 100 Gordon Street
Stratford, Ontario
Discover modern comfort in this 2-bedroom condo showcasing elegant quartz countertops and island, along with top-of-the-line appliances including a stove, refrigerator/freezer, microwave, dishwasher, hot water on demand, washer, and dryer. Stay cozy with the efficient forced air gas furnace, air conditioner, and air exchanger. The versatile second bedroom offers endless possibilities as a den/library, office with a convenient murphy bed, or a relaxing TV room.\r\n\r\nExperience ultimate convenience with heated and cooled common areas, designated storage locker, individual water, gas, and electrical meters, and a water softener. Enjoy lightning-fast internet service with Wightman Fibre Optics, making this unit perfect for remote work or entertainment. Set in a prime location within walking distance to Shopping, Restaurants, and scenic Upper Queens Park. Don't miss the chance to see this exceptional property - Schedule a Private Showing with your trusted REALTOR® today! (id:35492)
RE/MAX A-B Realty Ltd
204 - 100 Gordon Street
Stratford, Ontario
Discover modern comfort in this 2-bedroom condo showcasing elegant quartz countertops and island, along with top-of-the-line appliances including a stove, refrigerator/freezer, microwave, dishwasher, hot water on demand, washer, and dryer. Stay cozy with the efficient forced air gas furnace, air conditioner, and air exchanger. The versatile second bedroom offers endless possibilities as a den/library, office with a convenient murphy bed, or a relaxing TV room.\r\n\r\nExperience ultimate convenience with heated and cooled common areas, designated storage locker, individual water, gas, and electrical meters, and a water softener. Enjoy lightning-fast internet service with Wightman Fibre Optics, making this unit perfect for remote work or entertainment. Set in a prime location within walking distance to Shopping, Restaurants, and scenic Upper Queens Park. Don't miss the chance to see this exceptional property - Schedule a Private Showing with your trusted REALTOR® today! (id:35492)
RE/MAX A-B Realty Ltd
406 Marguerite Avenue
Ottawa, Ontario
Duplex, 2+1 bedrooms, 2 full bathrooms, unspoiled lower level, included in purchase price: 1 refrigerator, 1 stove, 1 washer, 1 dryer (all in upstairs apartment), 2 electric hot water tanks included, tenants are on a month to month lease, 2 hydro panels, 4 parking spaces, double detached garage, property located on the corner of Stevens and Marguerite, 95 feet frontage, survey attached. *** Realtors, please read rep remarks for additional information before showing. As per form 244: 48 hours irrevocable on all written submitted offers. Tenant on second level will be leaving when property is sold (vacancy for this unit)., Flooring: Laminate, Flooring: Mixed (id:35492)
RE/MAX Affiliates Realty Ltd.
689 Bears Pass Road
Rainy Lake, Ontario
Immaculate Waterfront home!! 4 Bedroom, 2 bath bungalow. Main Floor: spacious entrance with storage and laundry, kitchen featuring custom Ash cupboards, and living room where you will enjoy vaulted ceilings, a cozy fireplace and a beautiful view of Rainy Lake. Separate Dining Area, and 4 season sunroom. Primary bedroom with 3 pce ensuite, plus 3 further bedrooms, and 1 - 4 pce bath. Partial basement with workshop area and storage. There is plenty of room for all of the recreational items that go hand in hand with lake life: 1228 sq foot garage with attached storage building, quonset, shed and fish house with power at the waterfront. Approx 60 ft floating dock. Plenty of parking! Geothermal heating/cooling, HRV, Lake Water Supply, Certified Septic. CONTACT AGENT FOR THE LIST OF RECENT UPGRADES. (id:35492)
Century 21 Northern Choice Realty Ltd.
438 Murray Road Road
Midland, Ontario
HOME TO BE BUILT\r\nWelcome to your future home at 438 Murray Rd in the serene Penetanguishene area. This newly constructed two-bedroom, two-bathroom home offers modern living in a tranquil neighbourhood. Crafted with quality and care, the house promises durability and contemporary style in its design and build. Enjoy the convenience of living close to essential amenities. The property is just a short walk from Charles Scott Memorial Park, perfect for leisurely afternoons and tranquil walks, and only about a kilometer away from Le Caron High School, making it an ideal choice for families looking for quality education options in the vicinity. Structured for practicality and elegance, this home features a thoughtful layout to maximize comfort and usability. Each space is designed to cater to the needs of modern living, providing a perfect blend of form and function. Whether starting a family or looking for a peaceful retreat, this house at 438 Murray Rd is sure to meet your needs with its charm and convenience in a friendly community. Welcome to a place you can truly call home.\r\nBASEMENT CAN BE FINISHED FOR HIGHER PRICE (id:35492)
Chase Realty Inc.
918 13th Street
Hanover, Ontario
Lovely bungalow with walkout basement in the Cedar East subdivision, backing onto trees and close to many amenities. Walking into this open concept home you will notice a raised ceiling in the living room, as well as a walkout from the dining area to a 12'x12’ fully covered deck. The kitchen offers plenty of cabinetry, island with bar seating, and stone countertops. Master bedroom offers walk-in closet and ensuite with double sinks. Also on this level is another bedroom, full bath and laundry. Lower level offers future development potential. Make your own choices regarding interior finishes such as flooring, cabinets, and countertops, to suit your style. Lower level apartment can be accommodated for an additional cost. Call today! (id:35492)
Keller Williams Realty Centres
914 13th Street
Hanover, Ontario
Beautiful bungalow with walkout basement in the Cedar East subdivision, backing onto trees! Walking into this open concept home you will notice raised ceilings in the living room and front bedroom as well as a walkout from the dining area to a 12 X 12 covered deck. The kitchen offers plenty of cabinetry, island with bar seating, and a sizeable walk-in pantry with shelving. Master bedroom offers walk-in closet and ensuite with double sinks. Lower level offers future development potential. Make your own choices regarding interior finishes such as flooring, cabinets, and countertops, to suit your style. Lower level apartment can be accommodated for an additional cost. (id:35492)
Keller Williams Realty Centres
51 Mayland Trail
Hamilton, Ontario
New Renovation. Freehold Townhome in the Sought-after Stoney Creek Mountain. Walk out to the sundeck with a beautiful sunset view. Open concept layout. New floor & Tile. New toilets. Oak Hardwood stairs. Brand new appliances (fridge, range, micro/fumehood combine). **** EXTRAS **** New Stainless Steel Fridge, Stove, Microwave included. Dishwasher included. New Vinyl flooring in whole house and new toilets for washrooms. (id:35492)
Real One Realty Inc.
918 13th Street
Hanover, Ontario
Lovely bungalow with walkout basement in the Cedar East subdivision, backing onto trees and close to many amenities. Walking into this open concept home you will notice a raised ceiling in the living room, as well as a walkout from the dining area to a 12'x12 fully covered deck. The kitchen offers plenty of cabinetry, island with bar seating, and stone countertops. Master bedroom offers walk-in closet and ensuite with double sinks. Also on this level is another bedroom, full bath and laundry. Lower level offers future development potential. Make your own choices regarding interior finishes such as flooring, cabinets, and countertops, to suit your style. Lower level apartment can be accommodated for an additional cost. (id:35492)
Keller Williams Realty Centres




