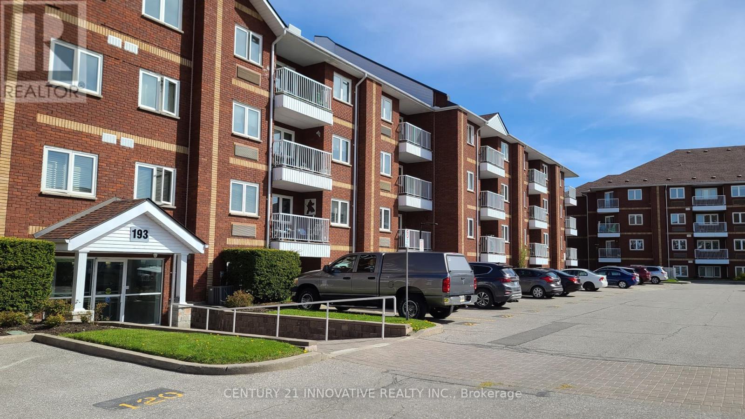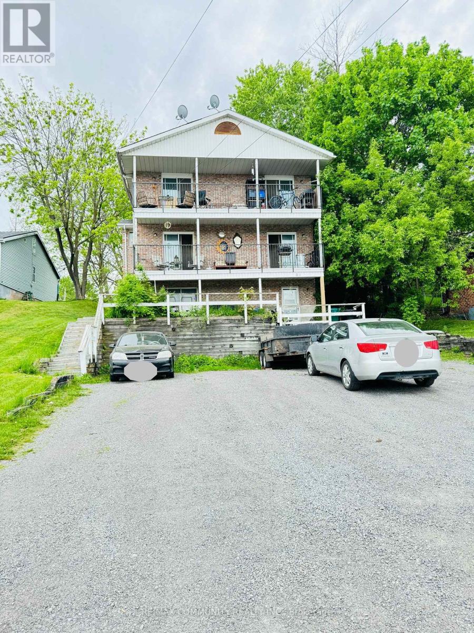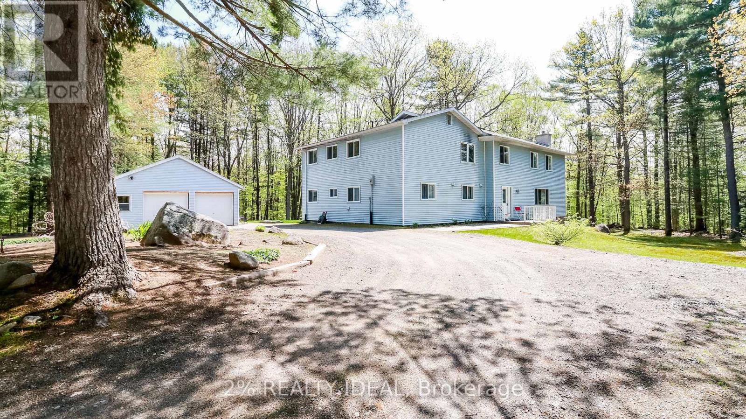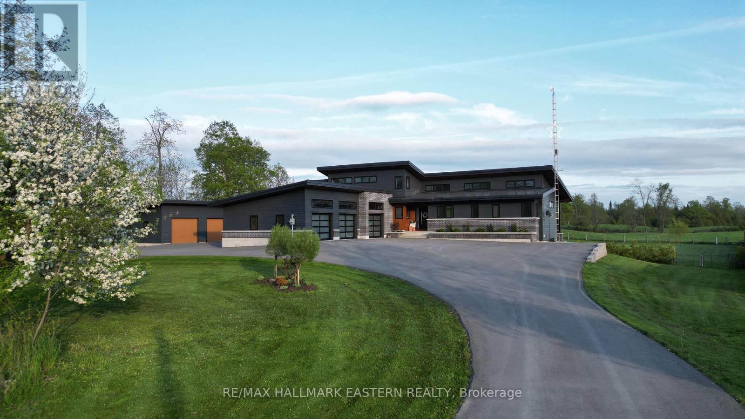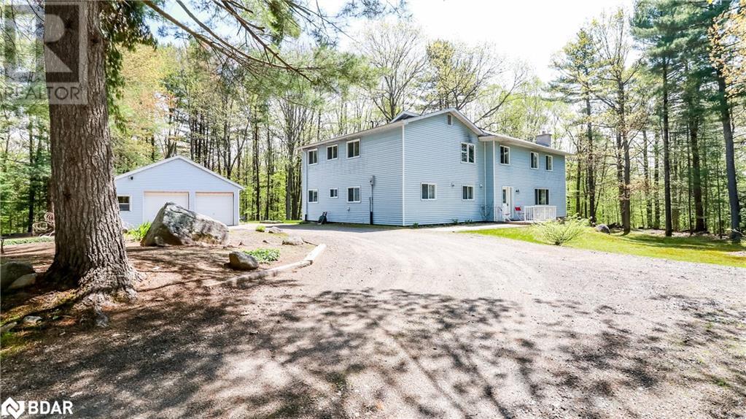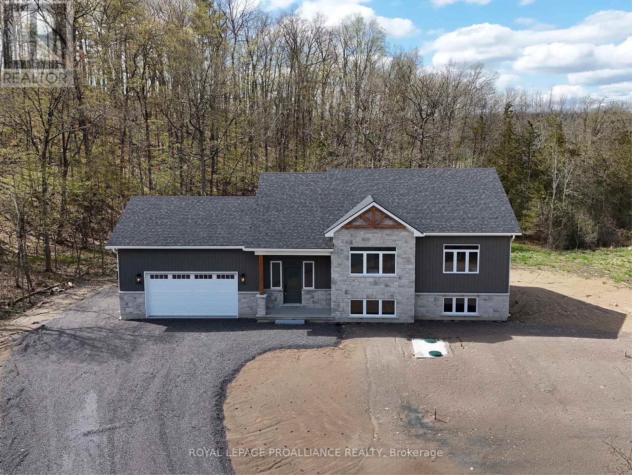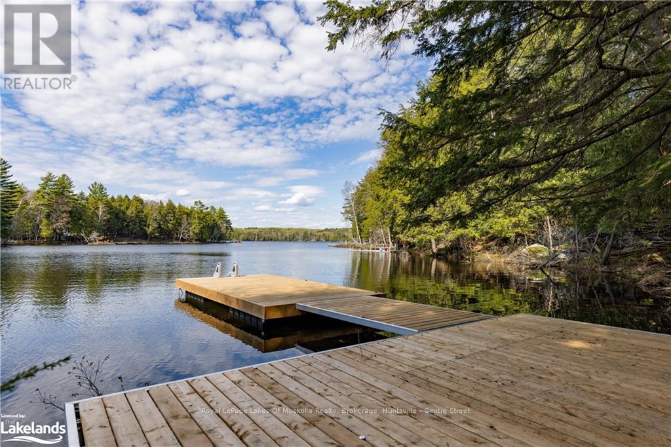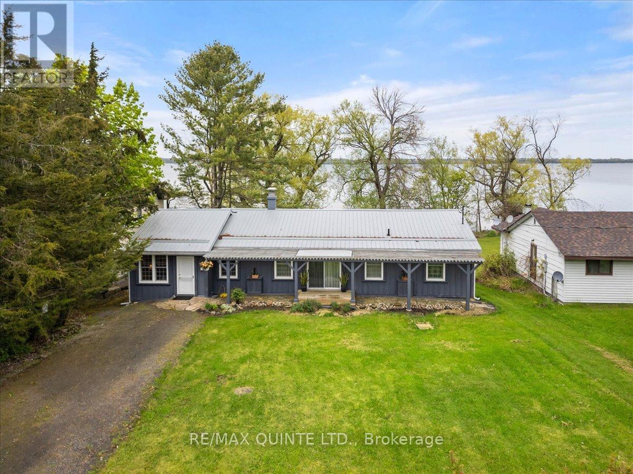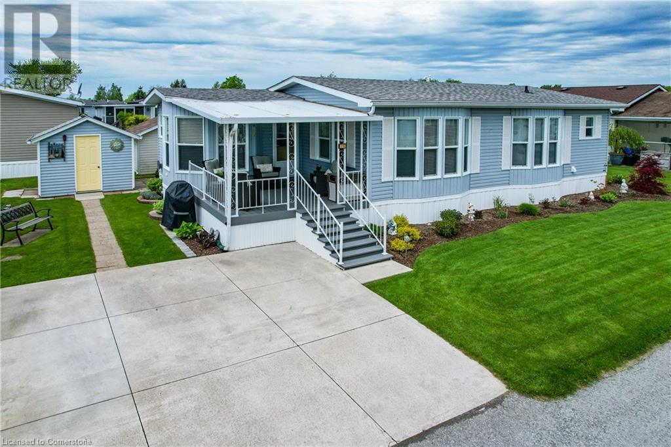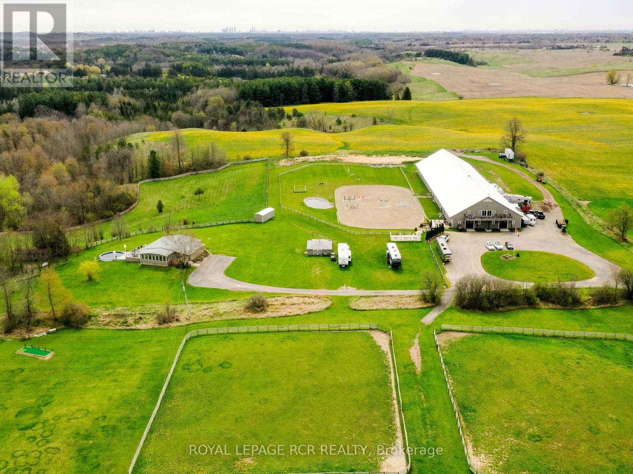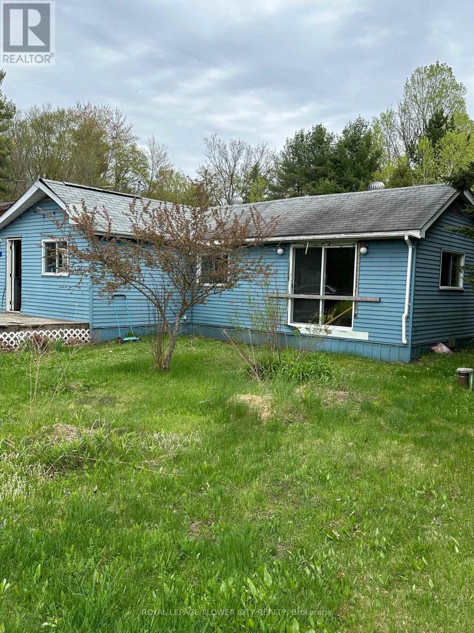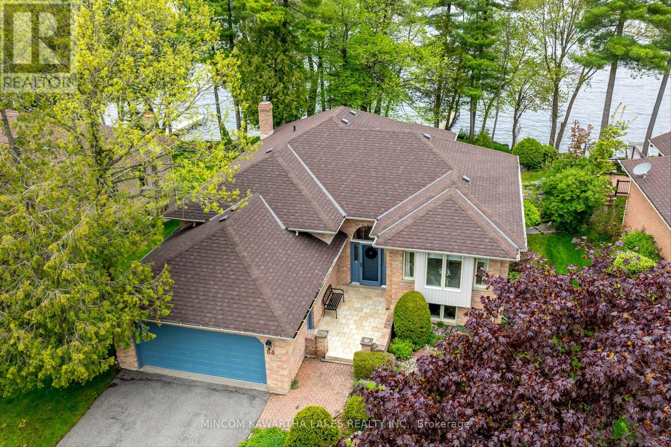555 & 559 Hwy 657 Goldpines Rd
Ear Falls, Ontario
New Listing. A Fantastic Opportunity! This cottage is located on Lac Seul known for some of the best fishing in Ontario. Catch Walleye & Northern Pike right from your shore. Currently seasonal, but the right person could make this home year-round. Short 6KM drive from Ear Falls Townsite on maintained road. Newer build (2008), open concept living/dining with 3 bedrooms, 1 bath. Outside you will find a single detached garage for storage, deck, and gazebo to sit and enjoy the lake views. All Major Appliances included and furnished as seen. All you need is your fishing gear. This property is unique with 2 lots (adjacent) being included in sale. Property with cabin, and vacant waterfront lot. You don’t see many properties hit the market on Lac Seul. Book a viewing today, or call or text for more Information! (id:35492)
RE/MAX First Choice Realty Ltd.
206 - 193 Lake Drive Way W
Ajax, Ontario
Be the first to enjoy this newly renovated, rarely offered, 3 Bed 2 Bath suite by the lake!! In the beautiful complex of the East Hamptons this unit features a stunning white kitchen, brand new SS appliances, quartz countertops, luxury vinyl and tile floors throughout, views of the water, 2 parking spots, and ensuite laundry. Being located right next to the side door you have an easy exit to the outdoors where you will experience plenty of outdoor amenities such as a tennis/basketball court, BBQ areas, playgrounds, gazebos, and open green space. Move a little bit further outside the complex and you will be able to enjoy waterfront trails, splash pads, beaches, and even some fishing. Indoor amenities include an indoor pool, whirlpool, sauna, fitness, and party room. What more could you ask for? **** EXTRAS **** Courtyard, Tennis/basketball court, playground, BBQ area, waterfront trails, indoor pool, whirlpool, exercise room, party room, 2 owned parking spots, owned locker, close to 401, restaurants, public transit, schools, shopping. (id:35492)
Century 21 Innovative Realty Inc.
60 Wallbridge Crescent
Belleville, Ontario
Discover this meticulously maintained TRIPLEX in Belleville's coveted location. Each unit features 2 bedroons, a spacious living room with a gas fireplace, an eat-in kitchen, and ample storage. Unit A on the main level boasts a patio. Unit B on the mid-level features a walk-In closet, balcony access, and ensuite privileges. Unit C on the upper level algo has ensuite privileges and a balcony. Common laundry, separate meters. appliances included. Don't migg this prime investment opportunity! (id:35492)
RE/MAX Community Realty Inc.
3711 Brunel Road
Lake Of Bays, Ontario
Escape to your own Piece of Paradise in the Heart of Muskoka! Everything you've Dreamed of and MORE. Surrounded by Privacy and Natural Beauty with 8.8 Forested acres to Explore. Enjoy the untouched Shoreline on Serene Schufelt Lake right Behind the Property, Pristine Tooke Lake in front of the Property and the Lake of Bays only minutes away. Schufelt Bay offers Peace and quiet, only 3 Cottages on the Lake, Perfect for Canoes, Kayaks and Paddle Boards, or Keep a Boat at Baysville Marina to enjoy Lake of Bays. 15 Min to Huntsville, 5 min to Baysville and Lake of Bays. This year round Home is meticulously Maintained and Cared for and offers over 3200 sqft of Finished Living Area including 5 generous size Bedrooms, 3 Bathrooms, a Formal Dining room, Wood Panelled Living room with Propane Fireplace and Large Windows to Watch Nature at its Finest. The huge Family room on the 2nd Floor is Complete with a Walkout to one of 2 Large Decks to Enjoy the Outdoors. Build your Family Memories Here, Don't Miss Out on This rare Opportunity and Book your Private Showing today! **** EXTRAS **** The updates include asphalt shingles replaced in 2012 and garage roof in 2017. The 2nd floor carpet replaced in 2018, Laminate Flooring in 2018, Propane Fireplace in 2020. Garage Door replaced in 2022. (id:35492)
2% Realty Ideal
50 Glen Avenue N
Tiny, Ontario
serenity on the beach at 50 glen avenue north; this custom built masterpiece comprises 7 lots just a stones throw from pridefully manicured private deanlea beach. impressive scale and elevation perched within mature treed enclave of custom year-round homes. boasting two full kitchens and five generously sized bedrooms: this cottage or full-time home screams to the entertainers. peaceful tranquility just a short drive from toronto. minutes to major amenities, major routes. XL double garage. buy with friends, family or colleagues and enjoy together. room to add. **** EXTRAS **** N/A (id:35492)
Royal LePage Your Community Realty
1483 Webster Road
Asphodel-Norwood, Ontario
| NORWOOD | Nestled on a picturesque 1.48-acre rural setting, this modern architectural marvel, built in 2018, offers an exceptional living experience. The home features 4 bedrooms plus an office and 4 full baths, spread over a spacious 2,200 square feet on each level. Designed with an open-concept layout, the kitchen, dining, and living areas benefit from an abundance of natural light, thanks to a cathedral ceilings and clerestory window that enhances the sense of space and volume.The property boasts generously sized rooms throughout, ensuring comfort and luxury. Outdoor living is equally impressive with an extensive covered deck, walkout lower level to hot tub and an in-ground pool complete with a pool house and solar heating. Energy efficiency and comfort are prioritized with 5-zone hydronic heating and triple-pane windows. The attached three-car garage is complemented by an additional detached three-car heated garage, providing ample space for vehicles and storage. A GenerLink hook-up ensures the home is easily prepared for power outages. Potential for multi-generational living, this home offers both privacy and shared areas for family members of all ages. Conveniently located just 25 minutes from Peterborough, it combines rural tranquility with easy access to urban amenities. This property is perfect for those seeking a harmonious blend of modern design and serene countryside living. **** EXTRAS **** Siding is Diamond Kote Pre-Finished LP Smartside. (id:35492)
RE/MAX Hallmark Eastern Realty
3711 Brunel Road
Baysville, Ontario
Escape to your own Piece of Paradise in the Heart of Muskoka! Everything you've Dreamed of and MORE. Surrounded by Privacy and Natural Beauty with 8.8 Forested acres to Explore. Enjoy the untouched Shoreline on Serene Schufelt Lake right Behind the Property, Pristine Tooke Lake in front of the Property and the Lake of Bays only minutes away. Schufelt Bay offers Peace and quiet, only 3 Cottages on the Lake, Perfect for Canoes, Kayaks and Paddle Boards, or Keep a Boat at Baysville Marina to enjoy Lake of Bays. 15 Min to Huntsville, 5 min to Baysville and Lake of Bays. This year round Home is meticulously Maintained and Cared for and offers over 3200 sqft of Finished Living Area including 5 generous size Bedrooms, 3 Bathrooms, a Formal Dining room, Wood Panelled Living room with Propane Fireplace and Large Windows to Watch Nature at its Finest. The huge Family room on the 2nd Floor is Complete with a Walkout to one of 2 Large Decks to Enjoy the Outdoors. The updates include asphalt shingles replaced in 2012 and garage roof in 2017. The 2nd floor carpet replaced in 2018, Laminate Flooring in 2018, Propane Fireplace in 2020. Garage Door replaced in 2022. Build your Family Memories Here, Don't Miss Out on This rare Opportunity and Book your Private Showing today! (id:35492)
2% Realty Ideal Brokerage
444 Hillside Drive
Trent Hills, Ontario
OPEN HOUSE - check in at 153 Riverside Blvd. first. Welcome to your dream home oasis nestled on Meyers Island, a unique community offering the perfect blend of tranquility and convenience. Located in Campbellford with easy access to schools, a hospital, and recreational facilities. Situated on a 4 acre estate lot adorned with mature trees. Our Loon model boasts 3 bedrooms and 2 bathrooms, an open layout with a great room, dining area, and kitchen featuring beautiful quartz countertops, a large island, and ample counter space. 9 ft. smooth ceilings throughout, quality craftsman details and large windows. Covered front porch and a spacious back deck, perfect for enjoying the serene surroundings and entertaining guests. Explore the natural beauty of the area with access to several conservation parks and a local boat launch for those who enjoy water activities. Built by Fidelity Homes, a prestigious local builder, offering 7 Year TARION New Home Warranty. Move in Ready. (id:35492)
Royal LePage Proalliance Realty
36 Wendego St
Manitouwadge, Ontario
Discover the perfect blend of comfort and community in this affordable 3-bedroom, 2-bath home located in the friendly NW Ontario town of Manitouwadge. Nestled in the heart of the stunning Boreal forest, this full-service community offers world-class fishing and hunting right at your doorstep! Step inside to find a functional main level that’s perfect for family living. Offering a functional kitchen and dining area in the heart of this family home, along with three main floor bedrooms and a 4 pce bath. The lower level features even more finished space with a cozy brick fireplace in the spacious family room, complete with a bar for entertaining. Enjoy the flexibility of a bonus room, a generous laundry and storage area, and an additional 2-piece bath. The good-sized yard provides ample space for kids to play and for outdoor living activities, making it an ideal setting for family gatherings. Plus, the paved driveway leads to a large 1.5-car garage, perfect for all your recreational toys! Situated close to the local high school, this home is in a fabulous area that combines tranquility with convenience. Don’t miss out on this fantastic opportunity for growing or multi-family living (id:35492)
Century 21 Superior Realty Inc.
2597 Nixon Road
Norfolk County, Ontario
Nestled on a serene 47.5 acre plot just a short drive East of Delhi lies a dwelling that commands attention. This property boasts approximately 30 acres of fertile farmland, harmoniously blending with wooded areas and designated building sites. Here, agricultural potential meets natural habitat, offering a picturesque setting for country living. Crafted as a sanctuary for both entertaining and familial comfort, this rural retreat exudes tranquility, surrounded by woodlands and expansive fields. Upon entering, the grandeur of the residence unfolds, showcasing high ceilings, laminate floors, and an open staircase leading to the finished lower level. The heart of the home lies in its gourmet shaker-style kitchen, adorned with pristine white cabinetry, stainless appliances, and a convenient rear laundry/entry area. Adjacent, the dining room basks in natural light streaming through generous windows. The impressive greatroom is seamlessly connected to a covered porch, blurring the lines between indoor and outdoor living. Outside, a private oasis awaits, featuring an above-ground pool and newly constructed deck, perfect for leisurely afternoons. On the main floor, three bedrooms accompany the luxurious owner's suite, boasting an elegant 4-piece bath with a soaker tub, glass shower, and walk-in closet. Descending to the lower level reveals a fully finished space, offering a sprawling recreation area and an additional guest bedroom. Completing the property is a substantial 44' x 44' pole barn that was constructed in 2020. This building has roll-up doors, high ceilings & side entry, providing ample storage & workspace. With a multitude of features too numerous to enumerate, this exceptional rural residence epitomizes the finest living Norfolk County has to offer. Don't let the chance slip by to experience it firsthand. (id:35492)
Coldwell Banker G.r. Paret Realty Limited Brokerage
305 - 7 Gale Crescent
St. Catharines, Ontario
Welcome to your new home! This comfortable two-bedroom, two-bath condo offers almost 1,100 square feet of living space, loads of storage, and a beautiful south view of the city overlooking the second-floor rooftop terrace. Huge windows in the living area and bedrooms let in tons of natural light, creating a bright and airy atmosphere. The large living area and spacious bedrooms provide plenty of room to relax and entertain. The primary bedroom features a 4-piece ensuite and double closets for extra convenience. Plus, in-suite laundry means you'll never have to leave the comfort of your home for chores. The building is loaded with amenities, including an indoor pool, game room, party room, sauna, gym, library, and workshop. You'll enjoy easy living with utilities included in the monthly condo fees. The meticulously maintained building and grounds offer a safe and secure environment with a designated underground parking spot and plenty of visitor parking. You'll have easy access to entertainment, recreation, and excellent public transit, located within walking distance to St. Catharines Golf and Country Club, First Ontario Performing Arts Centre, and Meridian Centre. The highway is also nearby for convenient travel. Move in and enjoy this great value property, the perfect canvas for upgrades and improvements. (id:35492)
Exp Realty
15 Grenville Street N
Saugeen Shores, Ontario
Welcome to ""The Saugeen"". Work with our design team to customize this 2 bedroom bungalow crafted by Launch Custom Homes in the Easthampton development! Great room with open kitchen, dining room & living room with cathedral ceiling. Double garden doors surround the fireplace and extend the living area to the rear covered deck. Luxurious primary suite with 5 piece ensuite bath and walk in closet. Front bedroom has home office options. Designed for main floor living! Unfinished basement has options for 450 sq.ft. of living space with 2 bedrooms and a 3 piece bath for additional family or guests. Plus an option for a 914 sq.ft. additional residential unit with 2 bedrooms, 3 piece bath and bright living space. Completely separate living! Want a true bungalow with easy accessibility? Ask about the tall crawlspace option! Explore the many options today! Truly customize your home by working with the Design Team to pick all your beautiful finishes! (id:35492)
Century 21 In-Studio Realty Inc.
1001 Hemlock Road
Lake Of Bays, Ontario
YEAR ROUND home/cottage getaway on the tranquil shores of Walker Lake. Bonus is the 12 minutes to Huntsville & located on a quiet dead-end street. Large deck facing west over the lake, offers afternoon & evening sun on the brand new dock. Home features 3 bed/2 baths, many upgrades, walk out lower level, with ample space for overflow guests. Renovated new kitchen, new flooring, painted through out, new bathroom, generator & basement updated. Bonus 2-car garage, heated water line, brand new septic system in 2023, renovated basement. 4 new propane tanks, new hot water tank, new dock system, wood burning fireplace in living space. Investing in waterfront here in Muskoka & being able to enjoy it all has to offer makes for an enjoyable lifestyle. The lake itself is perfect for fishing, canoeing, and kayaking, 12km speed restriction ensures a peaceful and enjoyable experience. Located just minutes away from all amenities, including shopping, restaurants, and entertainment in Huntsville, this property is the perfect home base for exploring the area's many attractions. Outdoor enthusiasts will love the proximity to Hidden Valley Ski Hill and several golf courses, Limberlost Reserve & world renowned Algonquin Park 20 minutes away. You'll also have access to four chain lakes with 40 miles of boating at the public free boat launch & beach minutes near by. This property has been a successful rental in the past few years! Star Link internet provides the assurance to work from home or away from the office. Low taxes make this property an even more attractive investment. Don't miss out on the opportunity to own a slice of peaceful Walker Lake. (id:35492)
Royal LePage Lakes Of Muskoka Realty
Lot E73 - 1321 Turnbull Way
Kingston, Ontario
Introducing Greene Homes' newest model - The Myrna! This 1775 sq ft beauty showcases an inviting open concept design. The kitchen features a center island with an eating bar, seamlessly flowing into the great room and dining area. Enjoy the cathedral ceiling in the great room, perfectly framing the west-facing sun and sunsets. The main floor includes a convenient laundry and a separate 2-piece bath. Upstairs, discover 3 generously sized bedrooms, including a luxurious primary suite with an oversized walk-in closet and a 5-piece bath. The lower level is primed for future development, with a rough-in for a 4-piece bath, a second laundry, and provisions for a separate suite. Explore the possibilities of family living, hosting guests, or generating rental income in this versatile space. Experience modern living at its finest with Greene Homes! (id:35492)
RE/MAX Service First Realty Inc.
RE/MAX Finest Realty Inc.
45 Canby Lot 2 Road
Thorold, Ontario
Your dream home awaits on this new subdivision plan located on the outskirts of Thorold. Located in the heart of Niagara. Close to Niagara Falls, Welland, Fonthill and St. Catharines . This lot has a very large frontage of 69 feet which is extremely hard to find. Enquire today to get moving on your brand new home!! (id:35492)
RE/MAX Garden City Realty Inc
45 Canby Lot #1 Street
Thorold, Ontario
Premium Building Lot #1 of 3. Welcome to your dream home in the charming city of Thorold! This exquisite brand new, pre-built 2-storey detached home offers a perfect blend of modern living and timeless elegance. Situated in a peaceful and family-friendly neighbourhood, this property promises comfort, convenience, and sophisticated design. Step inside the well-designed layout, where the main floor offers generous living spaces, including a welcoming foyer, a bright and airy living room, and a separate dining area, perfect for entertaining guests or spending quality time with family. The second floor houses a lavish master bedroom, complete with an en-suite bathroom and a walk-in closet. The home offers two more well-appointed bedrooms on the upper level, providing ample space for family members or guests. These rooms can also be converted into a home office, gym, or hobby space. Act soon to customize your finishes inside and out. (id:35492)
RE/MAX Garden City Realty Inc
109 Prinyers Cove Crescent
Prince Edward County, Ontario
Have you been dreaming of owning a year round waterfront cottage/home? Then check out this special property, situated in a popular waterfront community in Prince Edward County, accessible year round on municipally maintained roads. Featuring level shore fronting on Adolphus Reach close to Lake Ontario to the East and the Bay of Quinte to the West, this pretty property offers a lovely home with spectacular water views. Featuring two bedrooms with custom designed closets, an office/studio with lake views - could be a third bedroom, 4 piece bath with shower and claw foot tub, custom-designed kitchen and dining room, 2 pce powder room, bright and cheery family room with cozy wood-burning fireplace and walk out to an expansive private deck overlooking the lake. The front entry opens to a cozy living/sitting room - an ideal space for a home office! This lovingly-maintained home was thoughtfully designed and is wheel chair adaptable. For the boater, a boat launch is available close by in the residents' park. Located in a picturesque area of The County, with scenic drives and many wineries and eateries within a short distance. Have a look at the photos and make an appointment for your personal visit! **** EXTRAS **** Some pieces of furniture may be available (id:35492)
RE/MAX Quinte Ltd.
3033 Townline Road Unit# 278
Stevensville, Ontario
ONE FLOOR LIVING … This lovely, 2 bedroom, 2 bathroom, 1335 sq ft BUNGALOW is nestled at 278-3033 Townline Road (Trillium Trail) in the Black Creek Adult Lifestyle Community in Stevensville, just steps away from the Community Centre and all it has to offer. COVERED, TREX deck leads to the STYLISHLY UPDATED, eat-in kitchen featuring a centre island, dining nook with big, surrounding windows, abundant cabinetry & counter space, built-in pantry, new flooring, vaulted ceiling, and lots of space for cooking. Separate, formal dining room leads to bright and spacious living room. Large primary bedroom located at the far end of the home boasts 3 DOUBLE closets PLUS an updated 4-pc bath with a WALK-IN/SIT DOWN jacuzzi bathtub/shower. Walk through double FRENCH DOORS into the second bedroom (currently used as a sitting room). 4-pc bath with tub and separate shower & XL laundry room with exterior side access completes the home. Concrete double driveway with parking for 2 vehicles + big shed. Updates include Furnace 2014, A/C ~ 2014, Roof ~ 8-10 years. Monthly fees are $850.35 per month and include land lease & taxes. Excellent COMMUNITY LIVING offers a fantastic club house w/both indoor & outdoor pools, sauna, shuffleboard, tennis courts & weekly activities such as yoga, exercise classes, water aerobics, line dancing, tai chi, bingo, poker, coffee hour & MORE! Quick highway access. CLICK ON MULTIMEDIA for virtual tour, floor plans & more. (id:35492)
RE/MAX Escarpment Realty Inc.
9759 Castlederg Side Road
Caledon, Ontario
Nestled within the heart of eastern Caledon, this rural estate offers a haven of tranquility and supreme privacy. Spanning across 41 acres of pristine countryside, this rural property offers a mix of forest, a meandering stream, farm fields, spring fed pond, and long northern views of the Caledon hills. For equestrian enthusiasts, the property features equestrian facilities including a custom 72x300 barn, large 72x198 indoor and 100x200 outdoor riding arenas with premium fibre footing, 25 (10x12) pine tongue and groove stalls, and acres of riding trails. The outdoor sand ring is complete with an irrigation system as well as three newly constructed wash stalls. The upstairs entertaining area of the barn which is over 2000 square feet, includes a kitchenette, washroom, office spaces, bar area and the opportunity to host a variety of activities. Welcome friends and family to share in the serenity of this exceptional property. From its sloping roof and inviting porch the pan abode style residence exudes charm and character at every turn. Step inside, and you'll find beamed ceilings, hardwood floors, and cozy nooks that invite you to relax and unwind. The interior of the home is a thoughtfully cared for space with functionality while maintaining a warm and intimate atmosphere. The main living space features a stunning floor to ceiling stone fireplace. The sunroom is large and bright, with an inside spa and wall to wall windows that offer the most spectacular views and sunsets. The back deck overlooks the paddock to the south and endless views to the north and is just a short walk to the golf tee deck. Situated within minutes of urban conveniences yet far removed from the hustle and bustle of city life, this rural property offers the perfect balance of seclusion and accessibility. Only a very short drive to schools, fire station, and downtown Bolton. Ideally Located less than 10km from the projected province's highway 413 and the expanding Bolton Community. **** EXTRAS **** Easy access to Toronto Pearson airport, Caledon Equestrian Park and multiple highways for easy transportation routes. Multiple Developments Near By. Agricultural Zoning may permit for secondary dwelling. Great Investment Potential. (id:35492)
Royal LePage Rcr Realty
45 Canby Lot #3 Street
Thorold, Ontario
Premium building lot #3 of 3. Welcome to your dream home in Thorold! This brand new, pre-built 2-bedroom, 2-bathroom detached bungalow offers modern living at its finest. Nestled in a serene and family-friendly neighbourhood, this property combines the perfect blend of comfort, convenience, and contemporary design. Step inside the inviting open-concept layout, where the living, dining, and kitchen areas seamlessly flow together, creating a warm and welcoming ambiance. Enjoy ample natural light that fills the space through large windows, creating a bright and airy atmosphere.The master bedroom is a true retreat, boasting a spacious layout, large windows, and a private en-suite bathroom. The second bedroom provides flexibility for a guest room, home office, or additional living space, while the second bathroom ensures convenience for your family or visitors. Act soon to be able to customize your finishes both inside and out. (id:35492)
RE/MAX Garden City Realty Inc
58 Bridgeport Road Unit# 403
Waterloo, Ontario
Welcome to this spacious 2-bed, 1-bath unit at the Black Willow Condominiums! This vacant unit offers over 1100 square feet of living space, including an oversized balcony with an abundance of storage space. Condo fees include all utilities and the building offers a fitness room, party room, library and lounge. One designated parking space is included, with ample visitor parking available. The perfect location boasts of quick access to uptown amenities including shopping centres, restaurants, walking/biking trails, parks and highway access. This unit is an excellent fit for first time home buyers, young professionals, empty nesters and seniors. Contact your agent now for a private showing! (id:35492)
Royal LePage Crown Realty Services
7826 Lake Jospeh Road
Georgian Bay, Ontario
A perfect property for a first time buyer or a cottage get away. 3 bedrooms and 1 washroom. The owner has obtained a building permit and the property is currently under renovations. A must see. Close to LCBO and grocery store, HWY-400 and Lake stewart. (id:35492)
Royal LePage Flower City Realty
8974 Willoughby Drive Unit# 36
Niagara Falls, Ontario
Welcome to “Legends on the Green” in the town of Chippawa, Niagara Falls. If you're looking for the perfect balance of comfort, style, & convenience, then look no further than this newly built, 2-bed, 2-bath, bungalow townhouse. Nestled in the heart of this picturesque town, this end unit offers an unparalleled living experience designed with main floor living inside, & maintenance free living outside. With a tastefully designed interior, every detail has been crafted to create a space that is both functional & aesthetically pleasing. From high-end finishes to top-of-the-line appliances, no expense has been spared. The spacious bedrooms offer ample room for relaxation & rejuvenation after a long day, complete with beautifully appointed bathrooms, creating a spa-like atmosphere. The lower level is currently unfinished & awaits your personal touch. This space has been framed, & roughed-in with plumbing & electrical, making it a breeze to customize. One of our favorite features of this home is the outdoor living space. The large deck makes it easy to entertain, & the custom privacy screen adds the perfect amount of privacy. With proximity to the Falls & the US border, Chippawa offers beautiful natural surroundings on the banks of the Niagara River, with charming local attractions, festivals & events, as well as a plethora of outdoor activities including highly rated wineries, & golf. Experience the essence of living in one of Canada's most iconic destinations. (id:35492)
Coldwell Banker Community Professionals
84 Navigators Trail
Kawartha Lakes, Ontario
Beautiful Bobcaygeon - Port 32 - Estate Sale with exceptional waterfront! Pigeon Lake and Boyd Island are viewed from this choice location! Priced with renovations in mind and imagine all interior finishes personalized to your taste and lifestyle. Boasting 2+2 Bedrooms, a den, 3 Baths, walkout lower level, dock and marine rail system, with clean waterfront with access to the Trent Severn Waterway and beyond. Port 32 amenities include: Marina Club, Shore spa, park, trails, and high speed internet. Club Members enjoy exclusive use of an outdoor swimming pool, lakeside patio, tennis courts, gym, library, games room and other social activities (membership not included in purchase price). Bobcaygeon has a thriving theatre community, farmers markets, fall fair, excellent local golf courses, and an assortment of service clubs. Major conveniences are located minutes from Lindsay or Peterborough and it's a short commute to the GTA. Come live your best life on the waterfront of Port 32. **** EXTRAS **** Shingles and Heat Pump less than 5 years old. (id:35492)
Mincom Kawartha Lakes Realty Inc.


