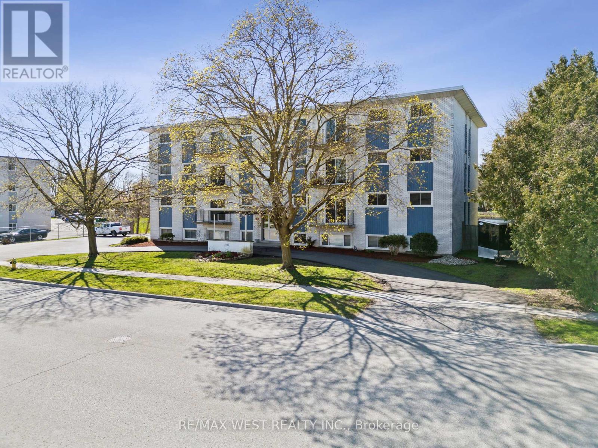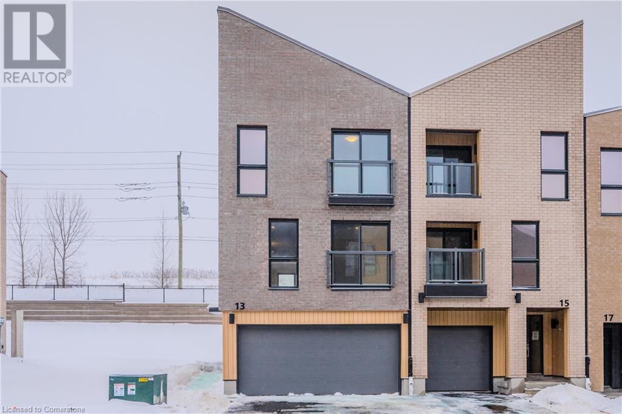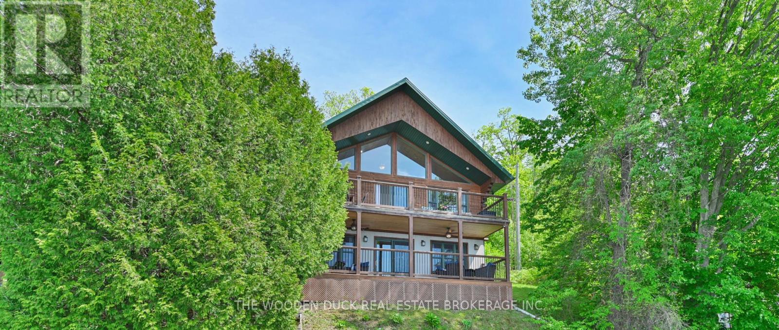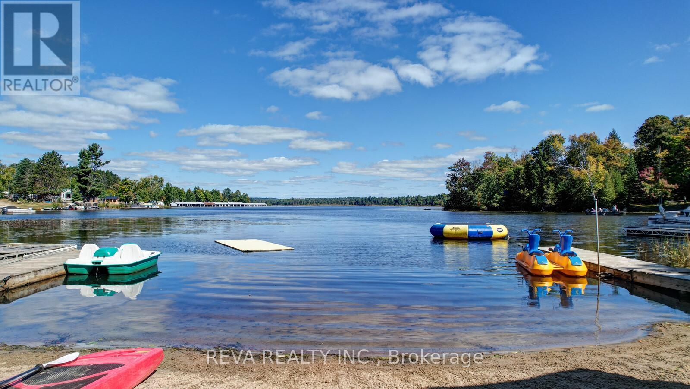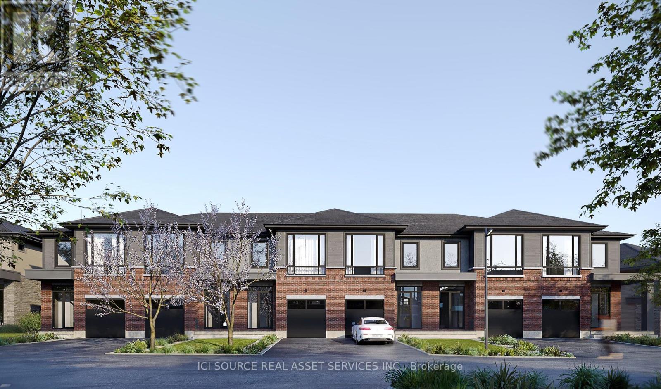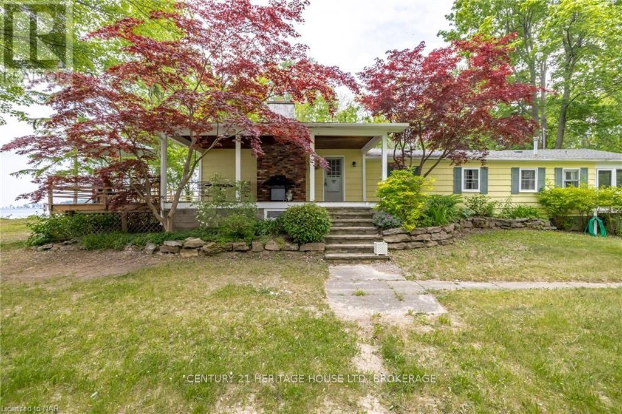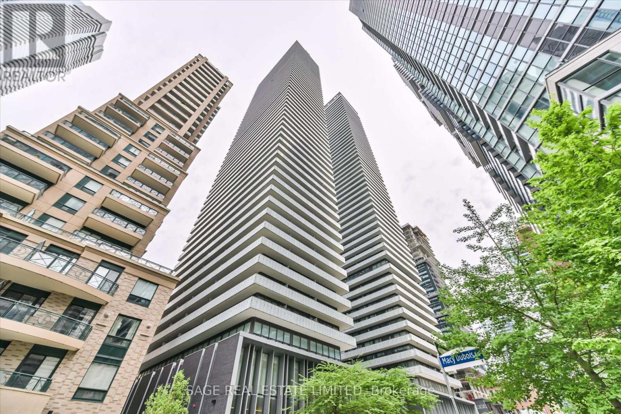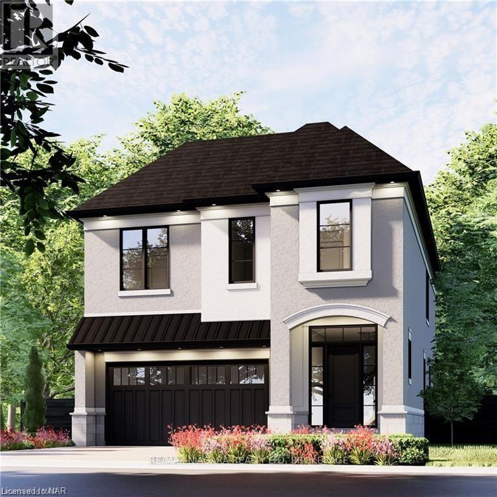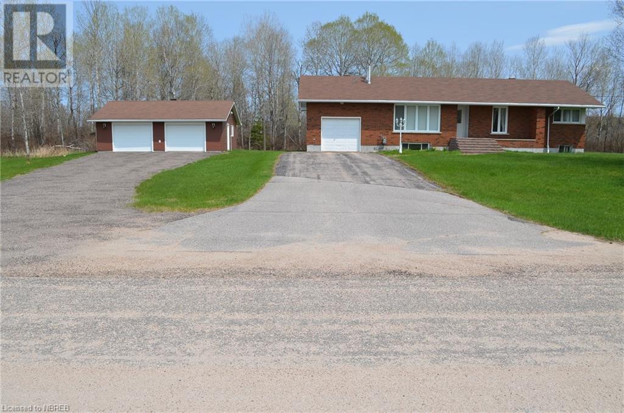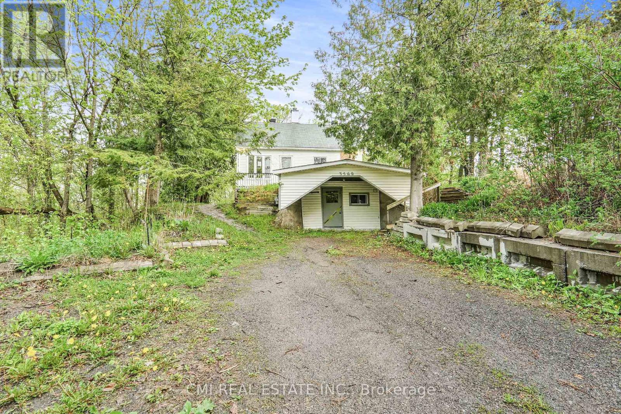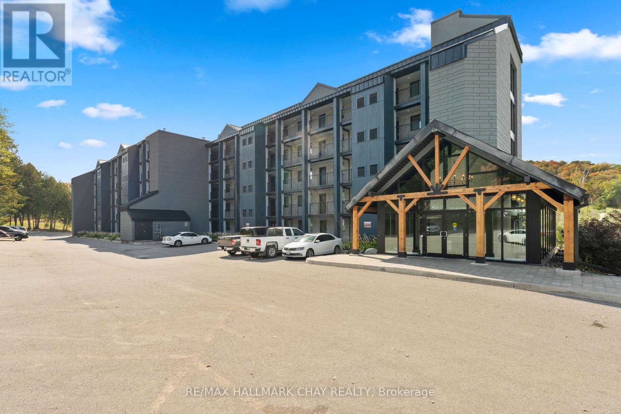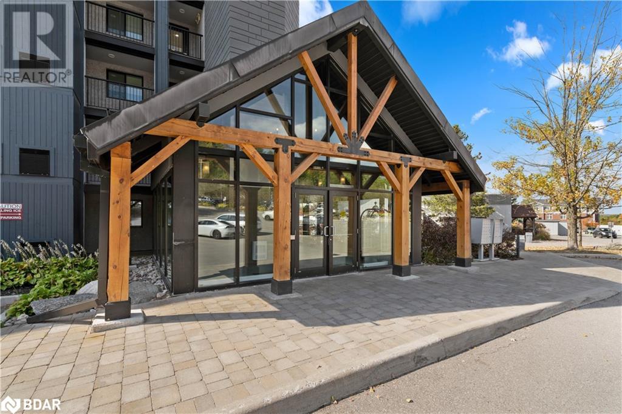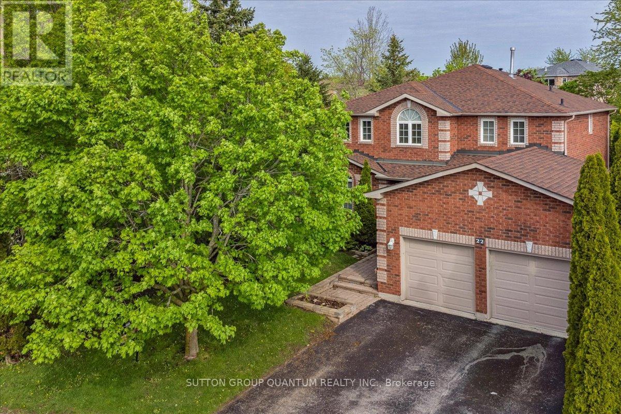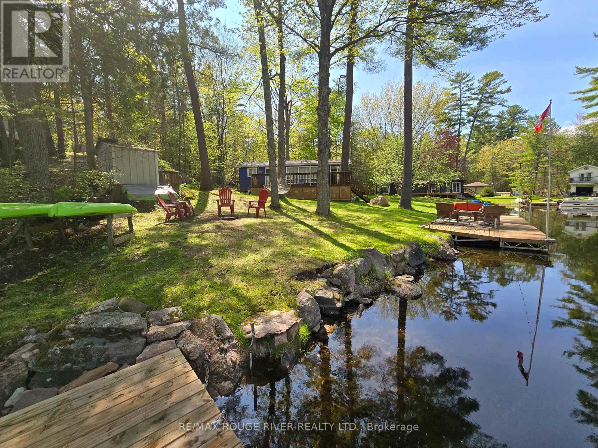770 Hughson Street
Woodstock, Ontario
Updated and maintained 15-unit apartment building in central Woodstock. Units comprised of 2 bedrooms, 1bathroom, kitchen, parking, and locker. Approx. 20k sqft sitting at 4 storey's on Half acre. Grocery, amenities, casino, parks and rec, Hospital, minutes to 401 and transit, retail, Toyota Factory, ensures an excellent Tenant mix. Exterior has been updated along with various interior Units. New Windows, exterior doors, parking, roof, flooring, trim, etc. Reliable gross revenue with high potential for additional value. Overall Solid building represents an excellent prospects for savvy investors seeking a lucrative venture in a growing location w/ample potential for increased returns! **** EXTRAS **** laundry suite (coin op common), 15 kitchens (fridge, stove, fan), new roof (2023), new windows (2023,new Exterior doors (2023), boiler systems, exterior storage shed, 15 bathrooms, all ELFs, WCs .Inclusions: Low Cost Utilities, Expected ave (id:35492)
RE/MAX West Realty Inc.
701 - 1350 Kingston Road
Toronto, Ontario
Be The First To Own This Spectacular Sun Kissed 2+1 Bed, 2 Bath Suite In One Of Toronto's Most Exciting Luxury Boutique Condominiums. Features 2 Walk Outs To Balcony And Floor To Ceiling Windows Throughout Overlooking Picturesque Panoramic Views Of The Prestigious Hunt Club Fairways And The Beautiful City Skyline & Lake Ontario. Spacious Open Concept Layout With Gourmet Kitchen, B/I Stainless Steel Appliances, Granite Counters & Centre Island. Huge Primary Bedroom W/ 4Pc Ensuite And Spacious W/I Closet. Just A 15 Min Drive To Downtown Toronto. Direct Access To T.T.C & Close To Woodbine Beach, Queen St E Shops And Much More! **** EXTRAS **** Built-In Fridge, Dishwasher, B/I Oven & Stove Top, Washer & Dryer, All Designer Fixtures. Parking ($37.16/Mnth) Locker ($6.45/Mnth (id:35492)
RE/MAX Hallmark Realty Ltd.
13 Urbane Boulevard Unit# I075
Kitchener, Ontario
TAKE ADVENTAGE OF THE NEW PRICING. JUST REDUCED BY $25,000!!! 2 YEARS FREE CONDO FEE AND FREE APPLIANCES! PUSH YOUR OCCUPANCY BY 90 DAYS. The Henley- ENERGY STAR BUILT BY ACTIVA Enjoy a DOUBLE GARAGE garage and three floors of living space in the Henley, a 1,986 sq. ft. Three-Storey Townhome in Trussler West! The Henley is an entertainer’s delight with its open-concept kitchen, dinette and great room layout that makes hosting a breeze. PLUS in the summer months, you can enjoy backyard BBQs on the rear deck – there’s plenty of space for friends and family! This townhome offers 3 bedrooms (including a principal bedroom with a walk-in closet and a three-piece ensuite), 2.5 bathrooms, and TWO bonus spaces – a flex space (on the third floor) and an office space (on the ground floor). Take comfort in knowing there’s plenty of room for a growing family! Sales Centre located at 62 Nathalie Street in Kitchener opened Mon-Wed 4-7pm and Sat & Sun 1-5pm. It is at the Trussler West Model Home for Single Detached Homes. (id:35492)
Peak Realty Ltd.
RE/MAX Real Estate Centre Inc.
9 Lakeview Dr
Terrace Bay, Ontario
Walking distance to Catholic School and Hospital. This 4 bedroom, 1 bathroom is located within a 2 minute walk from the Catholic School and a 5 minute walk to the hospital. Hardwood floors on main and upper level. 2 Bedrooms on main floor, nice kitchen, all appliances stay. Rec room in the basement. Detached garage and views of Lake Superior. (id:35492)
RE/MAX Generations Realty
200 Blakely Lane
Centre Hastings, Ontario
Welcome to Moira Lake where you will find great fishing and gorgeous sunset views. This 3 bedroom, 1 bathroom cedar log home is the perfect family cottage or four season residence. Enjoy a large eat-in kitchen with custom cabinetry that walks out to a 30x8 foot deck, you will have plenty of room for entertaining friends and family. The main floor also includes the primary bedroom, a four piece bathroom and laundry; for convenient main floor living. In the lower level you have 2 additional bedrooms, a storage area and a spacious family room; which is bright and walks out to a covered deck, complete with ceiling fans to keep you cool on those hot days. Step down to your own private shoreline and 48 ft dock, where you can enjoy boating, swimming and fishing. Located 5 mins from the village of Madoc, 2 hours from Toronto or Ottawa and 25 mins to the 401. This home was built to last with a metal roof, metal cladded windows, solid top duradek decking system, 200 amp service with a separate generator panel, natural gas forced air furnace, central air conditioning and an armour stone retaining wall. Located on a 4 season private Rd. **** EXTRAS **** Building is owned. Parcel of land ownership is 1/16 share of Morlac Ltd Corporation. Enjoy waterfront living with low taxes and no land transfer fees. Morlac insurance fee $68; Morlac Corporation fee $107; Road fees $250/yr. (id:35492)
The Wooden Duck Real Estate Brokerage Inc.
5774 Weslemkoon Lake Road
Addington Highlands, Ontario
WATERFRONT: This family resort on Weslemkoon lake includes a well designed Northlander home with a large family room addition, five furnished cottages, a large trailer site with one Falcon trailer included and a private fenced entrance. The lot is situated on a point and offers direct waterfront at every cottage. A sand beach and docks are exclusive and private. Weslemkoon is a large (20 square kilometre) lake with exceptional beauty and plenty of opportunity for four season enjoyment. This mix of residential and commercial zoning offers many options for ownership, rent the cottages, enjoy them with family or mix it up! Artists retreats, fishing clubs, youth centred organizations and faith based groups will be well served here too. **** EXTRAS **** The seller will consider holding a first mortgage at 50% loan to value. (id:35492)
Reva Realty Inc.
1055 Klondike Road
Ottawa, Ontario
Exciting new development in Kanata North! Klondike Ridge is a private cul-de-sac of towns and semi-detached homes. Compare the differences and your new home decision will be Klondike Ridge. Contemporary home designs.Award-winning Maple Leaf Custom Homes.More square footage and larger rooms than other builders.Professional interior designs and superior materials.Includes finished basements, some walkout basements.Includes rear deck and fences.Standard Quartz countertops throughout with stainless steel appliances.Standard gas fireplaces.Maple Leaf has been a luxury custom builder in Ottawa for over 20 years. The homes in Klondike Ridgewill be built to our custom standards by the same tradespeople. What other builders offer as upgrades, are included as standard. **** EXTRAS **** Property taxes not yet assessed - assessed as vacant land. *For Additional Property Details Click The Brochure Icon Below* (id:35492)
Ici Source Real Asset Services Inc.
1995 Macdonald Drive
Fort Erie, Ontario
This is truly a remarkable sandy beach! Situated on MacDonald Drive, this spacious waterfront property boasts nearly 100 feet of lake frontage and approximately 1.2 acres, nestled among beautiful waterfront residences. The opportunities here are endless – whether you choose to renovate the seasonal cottage or build a new home, this lot is unparalleled. Known for its safe shallow sandy shore, this beach allows small boat mooring, a rarity. The living room offers a cozy wood-burning fireplace, high vaulted ceilings, and stunning lake views. A generous screened porch extends from the rear kitchen for delightful summer dining. The wrap-around porch overlooking the lake is perfect for hosting gatherings. Conveniently located near the US border, Niagara-on-the-Lake, and quaint Ridgeway, the Niagara Region offers a wealth of exploration. (id:35492)
Century 21 Heritage House Ltd
960 Lawson Road
Tiny, Ontario
Invest now for limitless future possibilities: Located beside Canada's greatest white sand beach, this approximately 90-acre property is the largest within one km of the lake. Strategically positioned on the inevitable path of city expansion. Proximity to Blue Mountain and its renowned skiing resort ensures breathtaking views right from your backyard. Short drive to the Airport and GTA, 5 mints to the nearby plaza offering convenience for both leisure and life. The property abutting the luxurious neighborhoods and camps recently developed within the past 5 years to accommodate a growing population. Additional is a stunning Total living 5000 sq. ft. house including a fully finished basement, recently renovated, complemented by a spacious detached workshop. The land is a testament to diversity, with lush forests, a pond, and open spaces perfect for horses or agricultural pursuits. Seize this opportunity for a life of luxury, connected to nature and poised for prosperity! (id:35492)
Search Realty Corp.
Lph4901 - 42 Charles Street E
Toronto, Ontario
Discover the luxury living at Casa II On Charles with this stunning penthouse. Meticulously crafted and upgraded, this suite epitomizes elegance and sophistication. Situated just moments away from Yorkville, indulge in the epitome of urban lifestyle. Perched as a corner suite, floor-to-ceiling windows offer unparalleled views of the city skyline and the lake, creating an unforgettable panorama. An entertainer's delight, the living space seamlessly flows into a Scavolini kitchen, complete with integrated Gaggenau appliances and a sleek marble waterfall island. Step out from the living room onto the expansive wrap-around terrace, perfect for hosting guests or unwinding in the open air. Retreat to the primary suite, boasting an oversized ensuite bath and a walk-in closet, providing a sanctuary of comfort and style. The east facing second bedroom has a double closet. The laundry room provides additional storage space, enhancing the functionality of the residence. **** EXTRAS **** Conveniently located near shops, entertainment venues, transit hubs, and restaurants, this residence offers the epitome of urban convenience. Don't miss the opportunity to experience this extraordinary lifestyle firsthand. (id:35492)
Sage Real Estate Limited
88 Mitchell Road
Kapuskasing, Ontario
LUXURIOUS WATERFRONT HOME LOCATED ON THE KAPUSKASING RIVER! Turn key bungalow on a 1.7-acre property. If you always wanted to own property with a dream home along the water, look no further as this is the property for you. Built in 2019, approximately 1928 sqft plus attached garage 22’x 30’ for a total of 2588 sqft, all on a single floor heated cement slab with ramped access at entrances for wheelchair accessibility. Main gathering area of the home has open concept vaulted pine wood ceiling with living room that has an amazing view towards the waterfront area. The dining area and kitchen features and island which includes gas stove with electric oven, sink, built-in dishwasher and cupboards. This island is surrounded by loads of cabinets and countertops to make your cooking experiences unforgettable. Refrigerator with water connection and built-in microwave are also included. Has 4 bedrooms; the master bedroom has an ensuite 3pc bathroom walk-in shower (ceramic) and a large walk-in closet with laundry area (washer and dryer included). 4pc bathroom for everyone’s usage. Good size mechanical room that has a sink with washer hookup, and is great for extra storage. Attached garage can also be used as a recreational room. Ceramic flooring (hardwood look) tile throughout the home. 4 double patio doors (1 in master bedroom, 1 in guest room and 2 in living room) all access the paving stone deck/patio facing the waterfront area. Outside of house is completely finished with Stone and Canexel siding. Walk out on to patio/deck with ramps and sidewalk to fire pit overlooking the river. Detached garage/workshop 40’x48’, built in 2021. This beautiful landscaped property allows you to take in the views, cook outdoors and enjoy the night stars with family and friends. Boat lift and dock allows great access to the river from your property to head out fishing. The memories you will make with such an extravagant home and property cannot be described, only experienced. (id:35492)
RE/MAX Crown Realty (1989) Inc
Lot 75 Terravita Drive
Niagara Falls, Ontario
WHEN YOU BUILT WITH TERRAVITA THE LIST OF LUXURY INCLUSIONS ARE ENDLESS. THE CASTELLO MODEL is a large fantastic layout with 4 bedrooms, 4 bathrooms, an upper level family room and convenient laundry room making it the perfect family home. This Prestigious Architecturally Controlled Development is located in the Heart of North End Niagara Falls. Starting with a spacious main floor layout which features a large eat in kitchen w/gorgeous island, dining room, 2pc bath and living room with a walkout. Where uncompromising luxury is a standard the features and finishes Include 10ft ceilings on main floor, 9ft ceilings on 2nd floors, 8ft Interior Doors, Custom Cabinetry, Quartz countertops, Hardwood Floors, Tiled Glass Showers, Oak Staircases, Iron Spindles, Gas Fireplace, 40 LED pot lights, Covered Concrete Rear Decks, Front Irrigation System, Garage Door Opener and so much more. This sophisticated neighborhood is within easy access and close proximity to award winning restaurants, world class wineries, designer outlet shopping, schools, above St. Davids NOTL and grocery stores to name a few. If you love the outdoors you can enjoy golfing, hiking, parks, and cycling in the abundance of green space Niagara has to offer. OPEN HOUSE EVERY SATURDAY/SUNDAY 12:00-4:00 PM at our beautiful model home located at 2317 TERRAVITA DRIVE or by appointment. MANY FLOOR PLANS TO CHOOSE FROM. (id:35492)
RE/MAX Niagara Realty Ltd
492 Mccarthy Street
Trout Creek, Ontario
If you are looking for indoor and outdoor space then welcome to 492 McCarthy Street in the family friendly town of Trout Creek! 3 bedrooms and a 4 pc bath on the main level, and a 4th bedroom and 3 pc bath downstairs, provide the space for your growing or large family. A huge family room and spacious living room offer entertaining and family space for all. The updated, modern kitchen and separate dining room are ideal for the one who likes to cook and sharing meals. A gas firplace on each level adds comfort and warmth while supplementing the electric heat. Outside this all brick home, a large yard is part of the 25 acres for your gardens, pets or vehicles. Two driveways provide more than enough parking, and the home features an attached single garage, and a detached double garage for your toys, shop or hobby. Additionally this home features ample storage space, small workshop / storage room, large laundry room and a welcoming front foyer from the covered entrance. So much to see, so much space, and many possibilities here! Just off Hwy 11, a short commute to North Bay, and located in this beautiful area known for all it's outdoor recreational activities! (id:35492)
Realty Executives Local Group Inc. Brokerage
0 Top Lake
Island Lake, Ontario
Waterfront ! Don't miss out on this amazing cottage on year round maintained road. This spacious cottage can accommodate many guests comfortably with large open living and dining spaces. This bright 4 bedroom 1.5 bath cottage boasts a stunning stone fireplace and amazing lake views from living dining area. Enjoy your Waterfront sauna summer and winter! Large lot just under 3 acres and over 300' of waterfront on Top Lake. Close to many other lakes and recreational trails. Currently used as a rental property with bookings into Summer 2024. Earn income this year while enjoying the cottage. Call today to book your viewing! (id:35492)
Exit Realty True North
51 - 147 Scotts Drive
Lucan Biddulph, Ontario
Welcome to phase two of the Ausable Fields Subdivision in Lucan Ontario, brought to you by the Van Geel Building Co. The Harper plan is a 1589 sq ft red brick two story townhome with high end finishes both inside and out. Enjoy the peace and privacy of backing onto greenspace, with the added bonus of the rear yard fence that will be installed by the builders. The main floor plan consists of an open concept kitchen, dining, and living area with lots of natural light from the large patio doors. The kitchens feature quartz countertops, soft close drawers, as well as engineered hardwood floors. The second floor consists of a spacious primary bedroom with a large walk in closet, ensuite with a double vanity and tile shower, and two additional bedrooms. Another bonus to the second level is the convenience of a large laundry room with plenty of storage. Every detail of these townhomes was meticulously thought out, including the rear yard access through the garage allowing each owner the ability to fence in their yard without worrying about access easements that are typically found in townhomes in the area. Each has an attached one car garage, and will be finished with a concrete laneway. These stunning townhouses are just steps away from the Lucan Community Centre that is home to the hockey arena, YMCA daycare, public pool, baseball diamonds, soccer fields and off the leash dog park. (id:35492)
Coldwell Banker Dawnflight Realty Brokerage
5 Mountain Road
Westport, Ontario
Flooring: Vinyl, Welcome to this charming house located in the village of Westport! This lovely home features 3 bedrooms, 1 bathroom, an attached 1-car garage, and a full basement for extra living space. Situated within walking distance to restaurants, a church, playground, public beach, and even a winery, this property offers convenience and a vibrant community atmosphere. Don't miss the opportunity to make this house your new home in the heart of Westport!, Flooring: Hardwood, Flooring: Mixed (id:35492)
RE/MAX Affiliates Realty Ltd.
393 Mackay Street
Ottawa, Ontario
This architectural gem boasts a unique blend of luxury and practicality, offering a lifestyle that is both sophisticated and comfortable. Oodles of space and pleasing extras await inside this 3 bed, 3 bath, 3 storey townhome in the desirable neighbourhood of Lindenlea. The main level, creates a warm and inviting atmosphere. The living room features rich hardwood floors, a gas fireplace, and access to a private balcony, setting the stage for cozy evenings and intimate gatherings. The dining room, with its open-to-above ceiling and skylight, bathes the space in natural light, creating an airy ambience that extends to the adjacent kitchen. Upstairs lends perfect privacy with two levels of living, while a basement family room, storage and garage make for well-used space. Find it all in a setting steps from the best of Beechwood Village., Flooring: Hardwood, Flooring: Ceramic, Flooring: Laminate (id:35492)
Royal LePage Team Realty
3569 Old Montreal Road
Ottawa, Ontario
SECLUSION! Private detached home presenting 2 bed, 2 bath over 1200sqft immersed in over 2acres of land Creekside, surrounded by mature trees providing the perfect outdoor feel at home. *No Rear neighbours* Extra long driveway can accommodate multiple vehicles, RVs, & other recreational/work vehicles. Sept-ent from driveway to bsmt vegetable/wine cellar provides convenience Main lvl presents open concept spacious living comb w/ dining room, kitchen, 4-pc bath, & 2nd bedroom. Over-sized chefs kitchen upgraded w/ SS appliances, new tall cabinets, new counters & backsplash. Upper lvl presents spacious primary retreat w/ W/I closet, 2-pc ensuite & ensuite loft perfect for an office/workspace. Full bsmt finished w/ large rec room perfect for family entertainment & utility space upgraded w/ look-out windows & sep-entrance can be converted to in-law suite or rental. Recent Upgrades: Furnace 2018; flooring- 2017; bath-2018; roof -2018; electrical panel -2015, Gazebo/deck 2017. **** EXTRAS **** Do not miss the chance to purchase a private secluded property while staying in prime location! Mins to Highways, Golf, Rec, Parks, Schools, Orleans & Rockland. 16 mins to St. Laurent Shop Centre& much more! (id:35492)
Cmi Real Estate Inc.
#g01 - 80 Horseshoe Boulevard
Oro-Medonte, Ontario
DONT MISS THIS INCREDIBLE OPPORTUNITY TO ENJOY FOUR SEASON FUN WITH FAMILY! Nestled within the beautiful 4-season recreational playground of Horseshoe Resort is this idyllic ground floor- slope facing- ski in / ski out unit at Slopeside Condos. Vacation or invest in this 1,188 sq ft fully furnished 1 bed + den / 2 bath condo with high-end finishes thru-out. Open-concept living space features a well-appointed kitchen with granite counters & stainless appliances. Dining area is sizeable and living room has fireplace and walk-out to a private patio. The expansive primary bedroom features a walk-in closet and 4 pc ensuite. The cozy den has access to a second modern 4 pc bath. Convenient In-suite laundry and owned locker for storage. Wheelchair accessible. Enjoy owner access to amenities including; indoor & outdoor pools, fitness centre, sauna, & clubhouse. Two great restaurants on site with owner discounts available. One hour north of Toronto. Unit can be converted to rental program. **** EXTRAS **** Resort activities to enjoy - Alpine & Nordic Skiing, Snowshoeing, Tubing, Spa, Biking, Golfing, Man-made lake, Tree Top Trekking, Yamaha Adventures, Hiking. New Vetta Spa closeby. Barrie & Orillia only 15-20 minutes away. (id:35492)
RE/MAX Hallmark Chay Realty
80 Horseshoe Boulevard Unit# G01
Oro-Medonte, Ontario
DON’T MISS THIS INCREDIBLE OPPORTUNITY TO ENJOY FOUR SEASON FUN WITH FAMILY! Nestled within the beautiful 4-season recreational playground of Horseshoe Resort is this idyllic ground floor end unit - slope facing - ski in / ski out unit at Slopeside Condos. Vacation Or Invest in this 1,188 sq ft fully furnished 1 bedroom + den / 2 bath condo with upgraded and high end finishes throughout. The open-concept living space features a well-appointed kitchen with granite counters and stainless appliances. The dining area is sizeable for the whole family and the living room has a fireplace and access to a private patio where you can watch the action and relax. The primary bedroom features a walk-in closet and 4 pc ensuite. The cozy den has access to a second modern 4 pc bath. Enjoy convenient in-suite laundry and owned locker for storage. Wheelchair accessible. Enjoy access to a variety of amenities including use of indoor & outdoor pools, fitness centre, clubhouse & sauna. There’s something to do for everyone; 28 Alpine ski and snowboard runs, 30 kms of groomed Nordic trails, terrain park, snow tubing, spa, snowshoeing, biking, golfing, man-made lake, Tree Top Trekking, Yamaha adventures, hiking and 2 great restaurants on site. Unit can be made part of the rental program as well. Great getaway location just one hour north of Toronto. Turn key and ready to move in and enjoy! Don’t miss out! (id:35492)
RE/MAX Hallmark Chay Realty Brokerage
170 Boyd's Road
Lanark Highlands, Ontario
Welcome to 170 Boyd’s Rd situated on rare find of 200 Acres just a short distance to Carleton Place. Escape the city and live the peaceful, tranquil rural lifestyle you have always dreamed of. With 80 tillable acres and surrounding maple bushes, this farm also has large barn and several outbuildings: possibilities are endless w/some updating, Breathtaking views from every vista with ample space for agricultural pursuits or to enjoy the beauty of nature. The home boasts hardwood floors throughout, an abundance of space for the whole family with 1 bedroom and bath on the main level and six bedrooms and main bath on second level. Roof shingles approximately 6 years old. Easy access to Highway 7, making it convenient to travel to nearby towns and commute to Ottawa while still enjoying the privacy and seclusion of rural living. Whether you're looking to start a farming venture or simply escape to the countryside this is the ideal place to call home., Flooring: Hardwood, Flooring: Laminate (id:35492)
Coldwell Banker Heritage Way Realty Inc.
22 Farmstead Crescent
Barrie, Ontario
Extremely private lot siding on to the West Creek trail in the community of Holly. One family owned since constructed in 2000. 2711 Sq', plus approx. 700' finished basement. Large Primary Bedroom Complete With Ensuite & Skylight & Walk-In closet. **** EXTRAS **** Roof-2017, Hvac - 2020, Water Softener, Inground Sprinkler System. Main Floor Laundry. Large garage with extra height and back (man) door. R/I Central Vacuum. (id:35492)
Sutton Group Quantum Realty Inc.
21 Storms Lane
Prince Edward County, Ontario
Waterfront on Black River in a setting of serenity amongst the majestic Willows, 2+ acres on a peaceful lane. Beautifully renovated the main floor offers an open floor plan, granite countertops and beautiful hardwood floors throughout. The sun-soaked living room is a peaceful oasis with views of the Black River. 10 minutes to Picton, walk/canoe/kayak to the Cheese Factory with a place to sip coffee. Dock at the protected shore. Completely renovated, tastefully decorated 3-bedroom home with a great room full of windows overlooking the gardens and wildlife to the shore. This gorgeous property boasts separate 2-bedroom apartment with its own entrance and deck. Perfect for guests, B & B, or a rental opportunity. Enjoy lounging the day away with a glass of wine in hand, on your dock watching the kids splash in the shallow warm water. Or venture out to explore the neighbourhood, which includes Vickie's Veggies, Black River Cheese, and too many wineries to count! Live where you Love to Visit! (id:35492)
Royal LePage Proalliance Realty
2743 Tedford Drive
Smith-Ennismore-Lakefield, Ontario
Stoney Lake - Lovely 3 bdrm cottage situated on a large .60 acre nicely treed lot on a year round municipal road! Peaceful bay location, beautiful granite outcroppings & wind swept pines, enjoy fishing, swimming & boating the entire Trent Severn Waterway from your dock. Features a new heat pump to keep you comfortable as well as an updated kitchen & bath. Only minutes to all amenities & restaurants in Lakefield, Youngs Point & Burleigh Falls. A nice gentle slope to the waters edge makes this a wonderful getaway to enjoy with family & friends. Quick closing available. View the video, floor plan, virtual tour, map & full gallery under the multi-media link. **** EXTRAS **** Septic pumped June 1/24 (id:35492)
RE/MAX Rouge River Realty Ltd.

