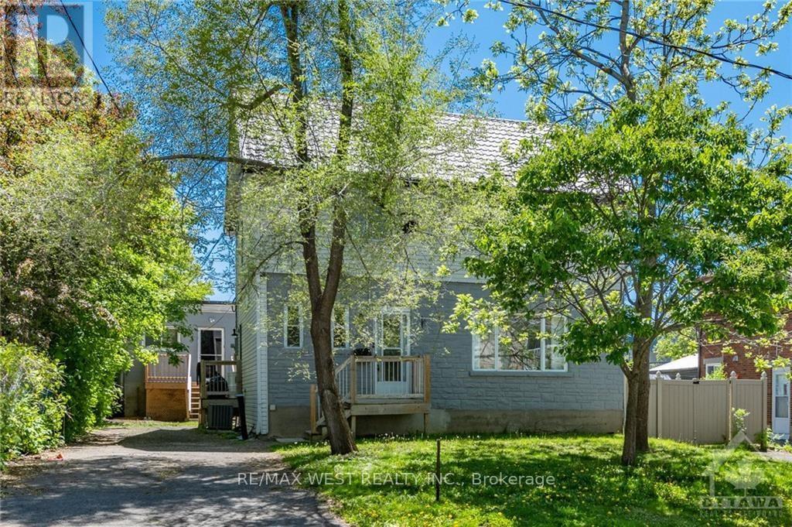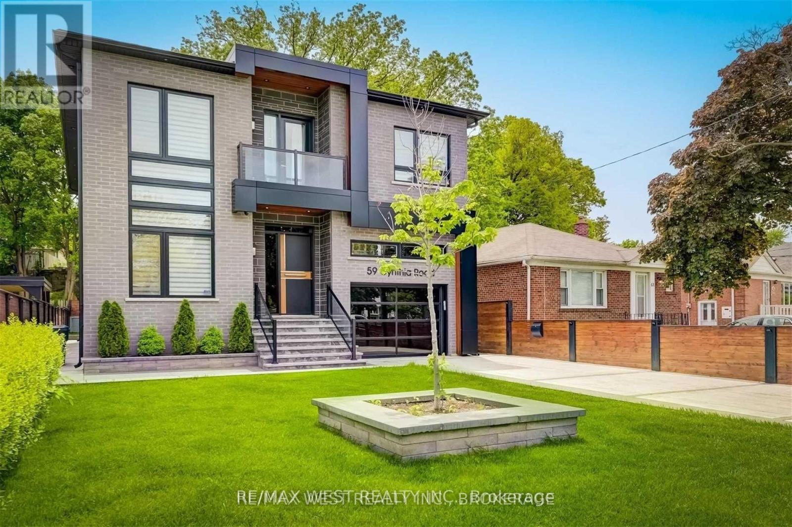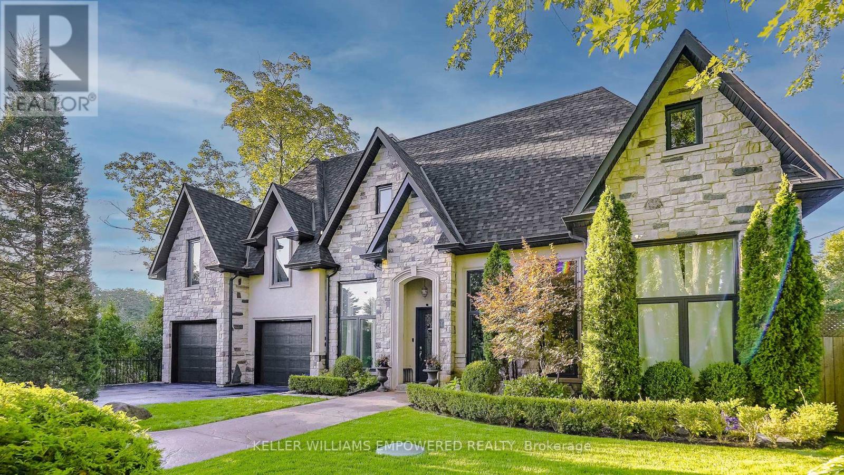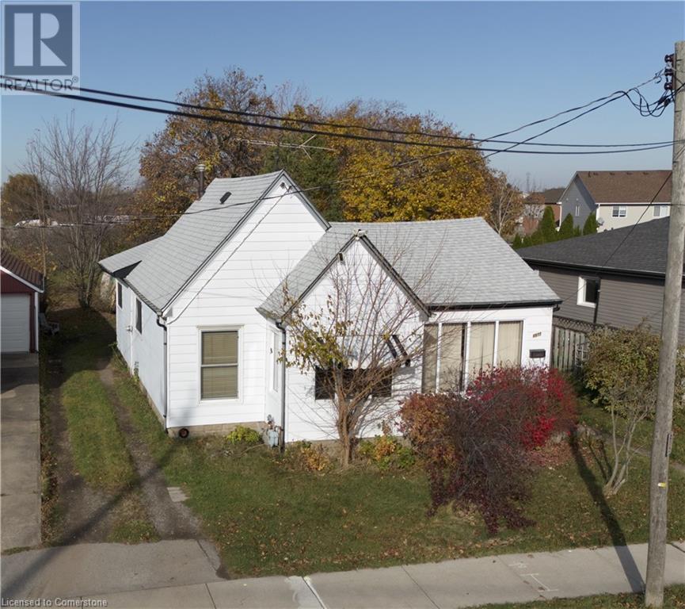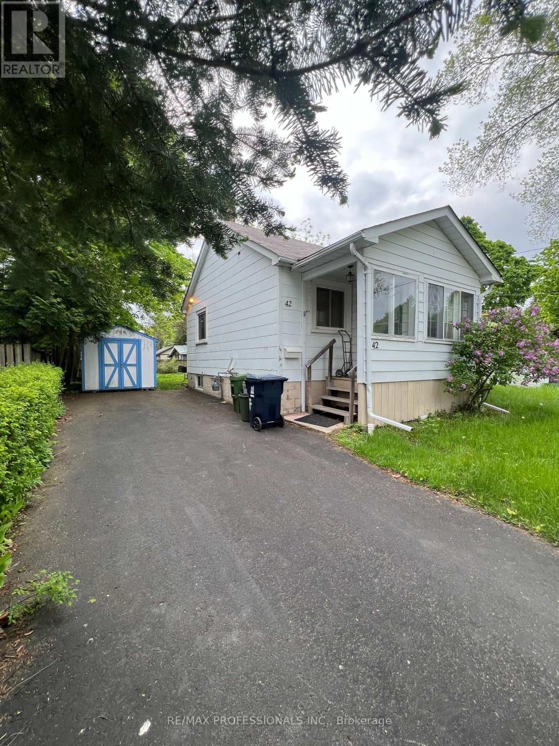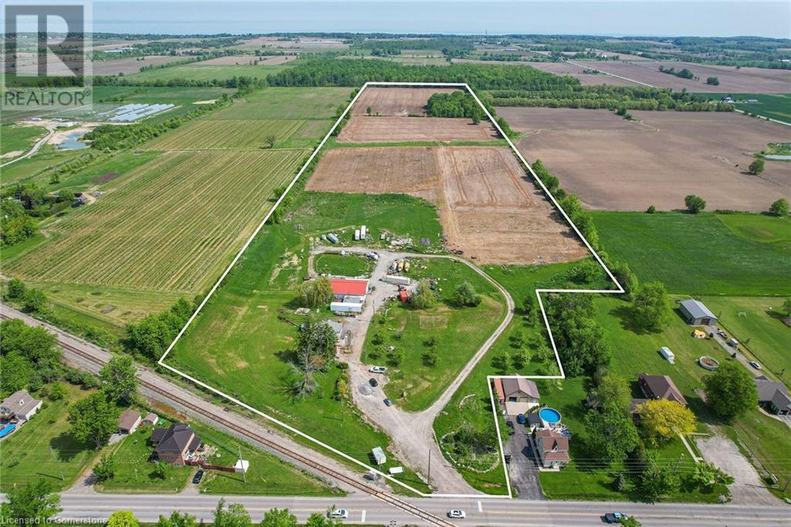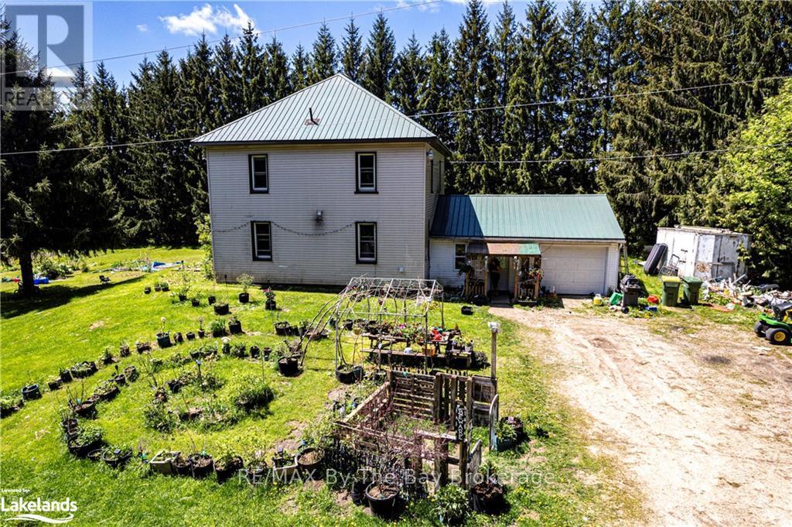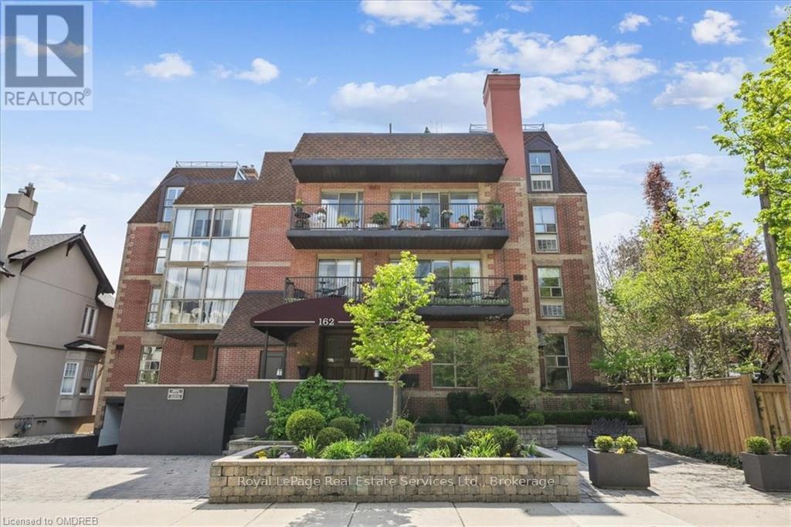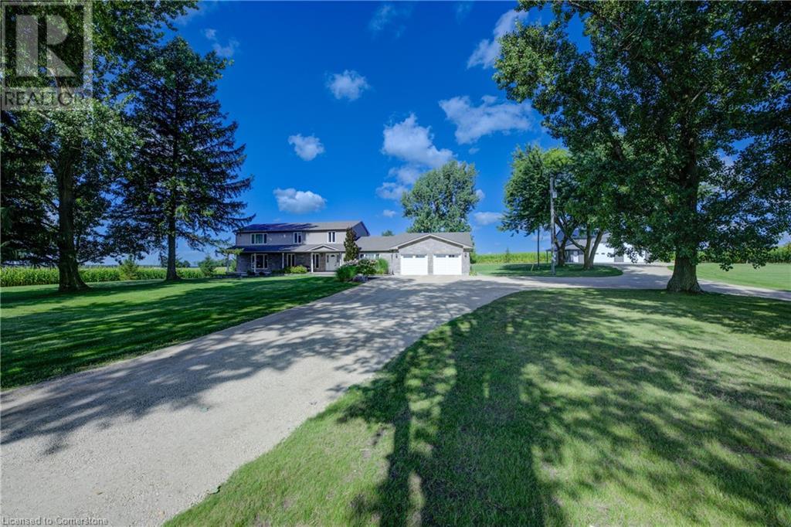538 Mutual Street
Ottawa, Ontario
Amazing 3-lvl home, painted throughout in the ever-growing neighborhood of Castle Heights! Sitting on a massive lot (60' X 112'), it's perfect for development (The ability to build 3-rowhouses or a large Triplex). The huge 2-floor warehouse (3500 Sq. Feet)in the backyard, is ideal for a workshop/storage, rent it out and generate revenue. main floor of the home has a large Living room, kitchen, dining room to enjoy your meals. 2nd level offers 3 huge bedrooms and updated bathroom, and brand-new carpet throughout. 3rd level has a huge loft and 3-piece bathroom, perfect for an art studio, games room, or rec room. finished basement offers an additional rec room, 2 piece bathroom, den (with the addition of an egress window, could be a 4th bedroom). This property offers many possibilities with the right imagination. Don't wait, book your viewing today! (id:35492)
RE/MAX West Realty Inc.
59 Cynthia Road
Toronto, Ontario
Welcome To Over 4100 Sqft Brand New Masterpiece Home. Where Elegance And Sophistication Come Together To Create This Exceptional Residence On A Premium Lot, Backing To Ravin. Built With Outstanding Workmanship And Luxurious Finishes Throughout .10' Ceilings On The Main Floor. Elegant Foyer With Heated Flooring. Gourmet Kitchen With Upscale Appliances, Breakfast Area, Island. Sun Filled Family Room with Built- In Tv, Gas Fireplace Wall Scones Built-In Side Cabinets with White Lacquer And Walnut Finish 7 Walk-Out To Large Deck Overlooking The Beautifully Back Yard! Gorgeous Primary Br With Large Walk-In Closet With Sky Light. Spa Like Ensuite, Heated Flooring, Jacuzzi & Stand-Up Glass, Steam Shower Balcony Overlooking Front yard Finished Bsmt, Bedroom, Full Bath, Ent Area, Fully Equipment Gym **** EXTRAS **** Large Modern Custom Built Steam Sauna (Capacity 8-10 Persons) Laundry, Pet Washing Station Newage Modular Outdoor Kitchen With Ss, Countertop And Built-In Gas BBQ. Transit Access, Golf, Parks (id:35492)
RE/MAX West Realty Inc.
207 - 17 Spooner Crescent
Collingwood, Ontario
BRAND NEW CONDO AT 'THE VIEW' with UNDERGROUND PARKING! Just completed, this lovely Condo floorplan has a large 17'x8' balcony with glass railings. Located in Blue Fairway, a gorgeous development nestled in the Cranberry Golf Course. The condo boasts laminate and tile floors, 9' ceilings, granite tops in kitchen and ensuite, appliance package (6) with gas stove, comfort height toilets, mirrored sliding doors to laundry closet, gas heat and central air, gas line for future BBQ on balcony. Each unit has its own storage locker. The View is close to the Georgian Trail, Cranberry Mews for shopping and restaurants within walking distance. 15 Minutes to ski hills, 5 min to downtown Collingwood or cycle into town on your bike. Numerous beaches and golf courses nearby. One assigned underground parking space. Brand new pool and fitness **** EXTRAS **** Built-in Microwave, Carbon Monoxide Detector, Dishwasher, Dryer, Garage Door Opener, Gas Stove, Refrigerator, Washer; BBQ's attached to gas bib are allowed on balconies. (id:35492)
Pma Brethour Real Estate Corporation Inc.
9 - 1640 Nichol Avenue
Whitby, Ontario
This is a beautiful Condo Townhouse located in a great neighborhood. It had a welcoming affect with great lighting throughout the entire place. This is a perfect place for starters and family people or even first-time home buyers. One of the great features is a Wood Burning Fireplace!! It's located in safe and family oriented neighborhood. It's minutes away from schools, parks, shopping center, transit. Don't miss out in this great opportunity!! **** EXTRAS **** Fridge, stove, Built-In Dishwasher, Upgraded Hood Fan, washer, Dryer, Central Air, Garage Door Opener and Remotes, All light Fixtures, All windows Coverings, Two level Deck with Gazebo. (id:35492)
RE/MAX Gold Realty Inc.
108 Graydon Drive
South-West Oxford, Ontario
Distinctive Elegance Meets Modern Design-If you're tired of new homes that all look the same, the Oxford III model by Mountview Homes will be a refreshing change. This stunning property combines the quality and attention to detail you expect with a modern twist. Enjoy your larger lot on the bend while relaxing under the roof of your covered deck. With approximately 2550 sq ft, this spacious floor plan is perfect for families, offering 4 bedrooms, 3 full bathrooms, and a full laundry room upstairs. Luxurious Primary Suite-The primary bedroom is generously sized and features an ensuite bathroom with a custom-tiled shower, roll-top glass door, and double sinks, providing a private retreat for relaxation. Open-Concept Main Floor-The main floor boasts a seamless open concept across the back of the home. The kitchen has a modern flair with flat panel doors and sleek quartz countertops. The living room's feature wall includes a gas fireplace, shiplap, floating shelves, and built-ins on each side, creating a stylish and cozy atmosphere. Functional and Stylish Mudroom-The back mudroom is designed with families in mind, offering cubbies and hooks for backpacks and coats, two closets, a 2-piece bathroom, and stairs leading to the basement, which has great potential for future finishing. All of this is conveniently located near the 2-car insulated garage with included auto openers. Prime Location-Situated in the desirable Mount Elgin Meadowlands subdivision, this home is ideally located between Ingersoll and Tillsonburg, with easy access to the 401 and just around the corner from Oxford Hills Golf and Spa. Customization Opportunity-Purchase early from the drywall stage and make your personal selections to move in just 80 days later. Don’t miss out on the chance to own this distinctive and modern family home. Purchase today and experience the exceptional lifestyle that the Oxford III model offers! (id:35492)
The Realty Firm B&b Real Estate Team
3 - 4690 Colonel Talbot Road
London, Ontario
Nestled in a unique enclave of seven executive condominiums in Lambeth is this elegant and timeless one of a kind unit. It exudes class and sophistication from the moment you step into the foyer. High ceilings, extensive crown mouldings and hardwood floors are just a few of the many wonderful visual features of this custom built condominium which offers approximately 2317 square feet of one floor living space. There is a cozy main floor den and a large formal dining/living area accented with a 10' 4"" double trey ceiling. The eat-in kitchen is appointed with rich cherrywood cabinetry, an inlaid floor of tile and hardwood which spills into the spacious family room with a stunning coffered cherrywood ceiling and brick fireplace. All the trademarks of a Bruce McMillan built home are evident throughout. There is a main floor laundry area and access to a beautifully finished basement offering another cozy family room retreat with a fireplace, a full bath, a third bedroom for guests or extended family, a craft/hobby room and a massive storage/utility area. The rear garden/patio area is very private and offers a wonderful view of greenery and would make for an enchanting venue for cocktails before dinner. The overall decor could use a revamp but this condo has a truly gracious aura and you can see the quality of craftsmanship and sense the pride of ownership throughout. (id:35492)
The Realty Firm Inc.
378 Old Bloomington Road
Aurora, Ontario
Nestled in a lush forest backdrop, this stunning property offers an enchanting blend of natural serenity and modern luxury. No need for a cottage. The expansive grounds boast ample space for large family gatherings or lavish entertainment w/sprawling lawns, pool/lounge area, cabana w/kitchenette and private courtyard. Oversized workshop can be converted into garden house/hobby space/home office. Spacious flagstone patio decks with firepit perfect for al fresco dining. Soaring vaulted ceilings throughout, custom finishes, 4798 sq ft above grade, 2030 sq ft below grade. Living room w/ flr-to-ceiling stone fireplace, 11+ ft ceilings. Chef's kitchen w/ 20+ ft ceiling heights, marble countertops and window wall overlooking upper rear grounds dining area. Loft recreation room overlooks kitchen/dining area. Separate Living Quarters/office area with kitchenette & 3 pc bath. Spacious primary bedroom retreat w/fireplace, 13+ ft ceilings, sitting area and 5 piece ensuite. Finished basement with game room and gym. **** EXTRAS **** Walking distance from Yonge St, w/ Aurora to the north, Richmond Hill to the south. You are surrounded by conservation for hiking, jogging, biking and water activities at nearby Lake Wilcox. Fantastic schools, St Andrew's/Anne's nearby. (id:35492)
Keller Williams Empowered Realty
Mor010 - 1336 S Morrison Lake Road
Gravenhurst, Ontario
Situated on a very private site within the resort, this unit offers the ultimate city escape. This 3 bed, 2 bath brand new Kingfisher resort cottage boasts 800 sq.ft. of living space. An island in the kitchen create an inviting space for dining or hosting family game nights. A separate sunroom allows for ample natural light and even more comfortable living space; creating a serene oasis for relaxation. A generously sized deck completed the unit; offering a seamless extension of living space and a front-row seat to the natural surroundings. This hidden gem within Lantern Bay Resort promises a harmonious blend of seclusion and resort-style living, inviting you to savour every moment amidst Muskokas natural splendor. **** EXTRAS **** Air Conditioning, Appliances, Deck, Fully Furnished, Covered Porch, Warranty*For Additional Property Details Click The Brochure Icon Below* (id:35492)
Ici Source Real Asset Services Inc.
4977 John Street
Beamsville, Ontario
Rare opportunity in a coveted location: a charming bungalow situated on just over half an acre, featuring 3 bedrooms and 1 bathroom, mere steps from Beamsville's vibrant downtown core. The property boasts a mature orchard and a spacious backyard, offering both serenity and potential. With strong forecasted population growth across the entire Niagara region, this lot is ideal for those seeking a possible redevelopment opportunity. Added features include: proximity to schools, shopping centers, renowned Niagara wineries, and easy access to the QEW, making it an ideal choice for your new home. Contact us today to learn more about this unique opportunity. (id:35492)
RE/MAX Escarpment Realty Inc.
4977 John Street
Lincoln, Ontario
Rare opportunity in a coveted location: a charming bungalow situated on just over half an acre, featuring 3 bedrooms and 1 bathroom, mere steps from Beamsville's vibrant downtown core. The property boasts a mature orchard and a spacious backyard, offering both serenity and potential. With strong forecasted population growth across the entire Niagara region, this lot is ideal for those seeking a possible redevelopment opportunity. (id:35492)
RE/MAX Escarpment Realty Inc.
468 Mud Street W
Grimsby, Ontario
Built in 1875 solid two family home side by side. Rental income or in-law home. Hardwood floors. 3200 detached workshop - 200amp service. 12 x 12 garage doors, multi-use. 30 acres land rented to farmers $90 an acre. (id:35492)
RE/MAX Escarpment Realty Inc.
42 Fairwood Crescent
Toronto, Ontario
*Attention investors and first time home buyers!* 50x125 beautiful lot with mature trees. Location, location, location. Steps To U Of T Scarborough Campus, Centennial College, West Hill Collegiate And PanAm Centre. Minutes to Hwy 401. Great shopping, amenities and restaurants all within walking distance. Close to Lake Ontario, Morningside Park and trails. This home is an opportunity you do not want to miss! (id:35492)
RE/MAX Professionals Inc.
468 Mud Street W
Grassie, Ontario
Nestled in a serene country setting yet conveniently close to all amenities, this charming two family home offers the perfect blend of tranquility and accessibility . Each unit feature spacious living areas ,well appointed kitchens and ample natural light providing comfortable and inviting space . Ideal for investment or for two families seeking a harmonious balance between country living and urban convienence . This home is a rare find that combines the best of both worlds . Don't miss this opportunity to own a piece of country paradise just minutes away from everything you need. 48.41 acres of country land. Built in 1875 solid two family home side by side. Rental income or in-law home. Hardwood floors. 3200 detached workshop - 200amp service ideal for many types of fabricating with 12 x 12 garage doors, multi-use. 30 acres land rented to farmer for $90 an acre. (id:35492)
RE/MAX Escarpment Realty Inc.
770 Hughson Street
Woodstock, Ontario
Updated and maintained 15-unit apartment building in central Woodstock. Units comprised of 2bedrooms, 1 bathroom, kitchen, parking, and locker. Approx. 20k sqft sitting at 4 storeys on Half acre. Grocery, amenities, casino, parks and rec, Hospital, minutes to 401 and transit, retail, Toyota Factory, ensures an excellent Tenant mix. Exterior has been updated along with various interior Units. New Windows(2018), exterior doors (2018), parking (2023), roof (2019), flooring, trim, vent fan (2017), paint (2020), ceilings (2016), fuse panel (2010), aluminum (2023), water system (2017) and etc. Reliable gross revenue with high potential for additional value. Overall Solid building represents an excellent prospects for savvy investors seeking a lucrative venture in a growing location w/ample potential for increased returns! **** EXTRAS **** Laundry suite (2014) (coin op common), 15 kitchens (fridge, stove, fan), new roof (2023), new windows(2018), new Exterior doors (2018), boiler systems (2013), exterior storage shed, 15 bathrooms, all ELFs, WCs. (id:35492)
RE/MAX West Realty Inc.
455 Woodridge Drive
Goderich, Ontario
This is not just a bungalow: this is a Coast Goderich built by Heykoop Construction bungalow. Which means a thoughtfully configured two bedroom floor plan that ensures effortless living, with a covered porch, a spacious two-car garage and a stunning stone and board and batten exterior. An ensuite bathroom and walk-in pantry rounds out the amenities, making the Coastal Breeze bungalow not just a house, but your perfect home. The finer details are taken care of with stunning upgrades already included in the price: from tray ceilings to decorative gable beams and tiled bathrooms to a broom-finish concrete driveway. Luxury comes as standard including sleek quartz countertops, vinyl plank flooring, Gentek windows, potlights, and more. This is an incredible opportunity to work with an interior designer to put the finishing touches on your home, your way. Located in south Goderich, the new Coast subdivision looks out over the lake with stone’s throw access to the water. Surrounded by hiking trails and green space, it’s lakeside living at its best. Don’t miss this moment - get in touch for a showing now. (id:35492)
Royal LePage Heartland Realty
349233 4th Concession B
Grey Highlands, Ontario
Escape to tranquility in this charming 1800 square foot home, boasting exceptional potential and solid structural integrity. Situated on a sprawling, secluded lot with no neighboring properties in sight, this residence promises unparalleled peace and privacy.\r\nNestled just a brief 20-minute drive from the bustling towns of Collingwood, Creemore, Shelburne, and Flesherton, this location strikes the perfect balance between serene seclusion and convenient access to vibrant communities.\r\nIdeal for those seeking respite from urban chaos or eager to capitalize on savings on building permit and construction costs for their dream home, this property comes equipped with a new septic system and updated wiring, laying the groundwork for your vision to flourish.\r\nEmbrace the opportunity to craft your personal sanctuary amidst this tranquil backdrop, where every detail can be tailored to your preferences. This rare gem offers both coveted privacy and close proximity to charming towns brimming with amenities, making it an unmissable investment opportunity.\r\nSeize the moment and contact us today to embark on a journey towards owning your own slice of paradise (id:35492)
RE/MAX By The Bay Brokerage
102 - 162 Reynolds Street
Oakville, Ontario
Location at its best. Downtown Oakville, just steps from all the specialty stores, coffee shops, fine dining and a short stroll to the lake. This fully renovated unit is completely move-in ready for the next lucky owner. There are so many updated features such as; natural gas fireplace with fan and remote, all new light fixtures, switches and outlets, new luxury vinyl flooring throughout, new white kitchen with quartz countertops, SS built-in microwave, SS GE double oven with convection and air fry, SS GE fridge with ice and water dispenser, SS GE dishwasher, under counter lighting. Totally renovated 5 piece ensuite . remodeled laundry with new front load washer and dryer and laundry sink. Owned 40 gallon water heater with timer for use during off-peak electricity rates. There are so many pluses in this perfect downtown location. (id:35492)
Royal LePage Real Estate Services Ltd.
8436 167 Road
Listowel, Ontario
A HIDDEN GEM at the edge of Listowel. Soooo many features to list at this beautiful newly renovated country home situated on almost 2 acres. FIRST, start with the lovely 3600 sf home, completely rebuilt in 2012, that offers 5 bedrooms, 4 bathrooms, a spacious family room, separate sitting/music room, a sunroom, a home office, walk-in kitchen pantry, oversized mudroom and laundry room, massive unfinished basement, and all serviced by high-efficiency GeoThermal heating and cooling. FROM THERE, step outside and enjoy the inground heated pool, hot tub, large deck and seating areas, covered front porch, or just take in the tranquility of your huge country yard surrounded by farmland! IF THAT ISNT ENOUGH, you'll be hooked on the 36x48 steel-clad shop with cement floor, floor drain, 12' bay doors, and in-floor heat (roughed in). This shop is perfect to fill full of toys, set up for your hobbies and tinkering, or start your small business. PLUS, IT IS IN A PERFECT LOCATION - this amazing property is conveniently located, North East of Listowel, just off a paved road, only minutes from town, the Listowel Golf Course, Westfield Elementary, Steve Kerr Arena, and much more. This is a true forever home and quick closing is available! Call your favourite realtor for a private showing. (id:35492)
Kempston & Werth Realty Ltd.
30 Samantha Lane
Midland, Ontario
A rare premium end-unit lot, 3+1 beds & 3+1 baths, boasting main floor living, is a functionally designed and a fully finished anomaly of combinations available in this complex. You will experience luxury living in this exquisite townhouse which is a one-of-a-kind residence with a charming wrap-around porch coupled with a second patio on the rear of the property, both perfect for enjoying tranquil moments. Fully finished 2nd floor loft featuring another bedroom, bathroom, den and the cutest little kids play-area! The finished basement features a wet bar, workshop, living room, gym space and tons of storage. Impeccably crafted with high-end finishes, this home offers move-in readiness and convenience with a detached single-car garage. Say goodbye to lawn care and snow removal with maintenance-free living. The soon to be built community center will complete your experience with the addition of a pool, gym, party room and many more features just steps from your front door. (id:35492)
Keller Williams Co-Elevation Realty
149 14th Street W
Owen Sound, Ontario
Welcome to Owen Sound, located on the shores of Georgian Bay, this amazing community is a wonderful place to live and invest!! It offers a unique blend of natural beauty, vibrant culture and a strong sense of community. This affordable 4 bedroom, 2 bath detached home is situated close to the Sydenham River, Marine & Rail Museum, West Side Boat Launch & 10 minutes to Kelso Beach. Walk to downtown amenities. This property offers a private fenced back yard with a 14' x 16' deck, 2 large sheds and parking for at least 6 cars. The home has been tastefully renovated offering a bright open concept kitchen/dining/living area. Updated kitchen offers white cabinetry with granite counter tops, stainless steel appliances, ample cupboard space and a built-in dishwasher. A main floor bedroom could serve as a home office plus there are 3 more bedrooms located on the 2nd floor and a renovated 4pc bathroom. There is a main floor laundry room combined with a 3pc bathroom. Whether you are looking for a first time home or investment property this property would be a great option!! **** EXTRAS **** High efficiency gas furnace, hot water tank owned. (id:35492)
Century 21 Millennium Inc.
1328 Bush Hill Link
London, Ontario
Welcome to your dream home! Nestled in North London's fantastic neighbourhood, this captivating property offers the perfect blend of comfort and convenience. With four spacious bedrooms on the second floor, there's ample space for the whole family to thrive. What truly sets this home apart is its fully finished basement, complete with a separate entrance, kitchen, and legal status as a separate unit. Imagine the potential for extra income whether you're looking to boost your mortgage qualifications or simply seeking an investment opportunity, this basement rental income is a game-changer. Step inside and be greeted by the elegance of hardwood flooring on the main level and sleek quartz countertops throughout, 9' ceiling main and second levels. Don't let this opportunity slip away seize the chance to call this extraordinary property your own and elevate your lifestyle to new heights. Act now before it's gone! (id:35492)
Century 21 First Canadian Corp
30 Samantha Lane
Midland, Ontario
A rare premium end-unit lot, 3+1 beds & 3+1 baths, boasting main floor living, is a functionally designed and a fully finished anomaly of combinations available in this complex. You will experience luxury living in this exquisite townhouse which is a one-of-a-kind residence with a charming wrap-around porch coupled with a second patio on the rear of the property, both perfect for enjoying tranquil moments. Fully finished 2nd floor loft featuring another bedroom, bathroom, den and the cutest little kids play-area! The finished basement features a wet bar, workshop, living room, gym space and tons of storage. Impeccably crafted with high-end finishes, this home offers move-in readiness and convenience with a detached single-car garage. Say goodbye to lawn care and snow removal with maintenance-free living. The soon to be built community center will complete your experience with the addition of a pool, gym, party room and many more features just steps from your front door. (id:35492)
Keller Williams Co-Elevation Realty
33 Franklin Street
Tweed, Ontario
Welcome to your move in ready new home in the amazing hamlet of Marlbank. This well-built and maintained side split home on a beautiful large corner lot offers everything you and your family need. Three generous sized bedrooms plus a den/office, a large bright kitchen with adjoining dining area and a finished basement. There is so much potential to make this property your own while enjoying the amazing recreation facility just down the street in this quiet, country neighbourhood. Also, only 20 minutes from Napanee and 45 min to Belleville for all your shopping needs. So, if you are looking for affordable living in a quiet country community, come check it out before it's gone! **** EXTRAS **** Directions from Hwy 401: Take Hwy 41 North, turn left on Napanee Rd., turn right on Franklin St (1st right after you enter the village). (id:35492)
Exit Realty Group
205 Greenfield Avenue
Toronto, Ontario
Custom Built Home In Prestige Willowdale East With Finished W/O Basement. Bright South Exposure. Stone Front, 10Ft Ceiling On Main Floor, Crown Moulding Throughout, Limestone & Hardwood Floor, Skylight, Family Room With B/I Cabinet, Library With B/I Bookcases, Open Concept Kitchen W/ Antique Finish Cabinet & Island. Primary Bed With 6Pc Ensuite. New Roof 2022. **** EXTRAS **** Hollywood PS & Earl Haig SS (id:35492)
Bay Street Group Inc.

