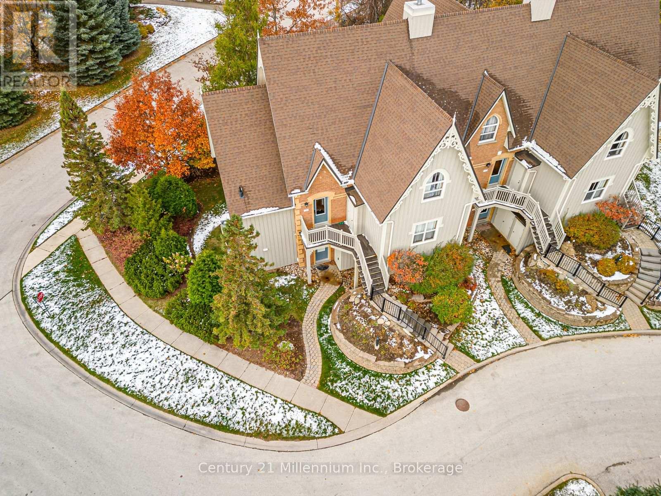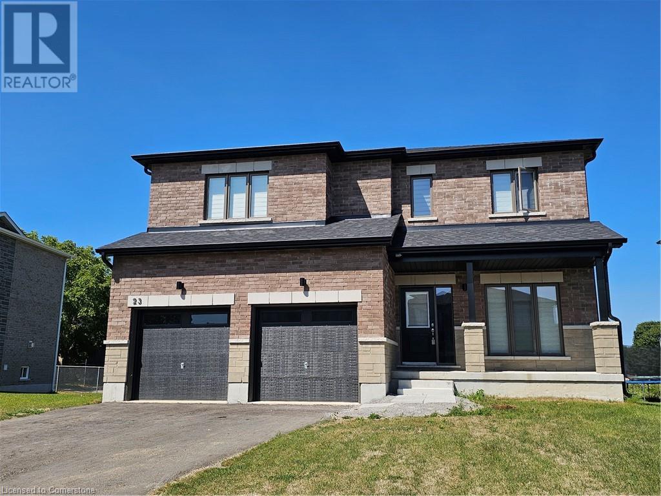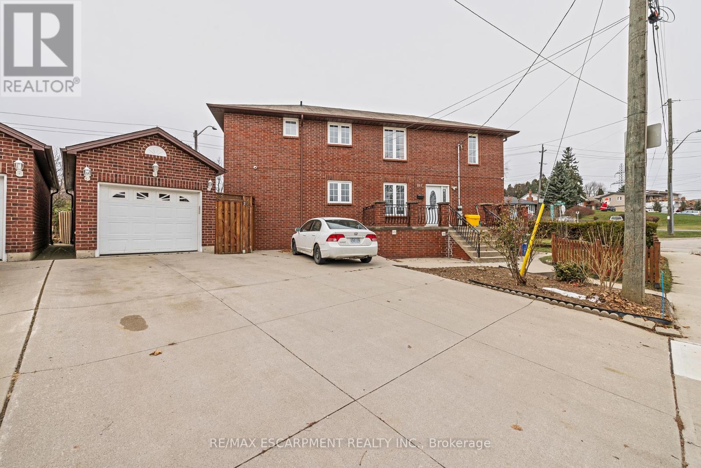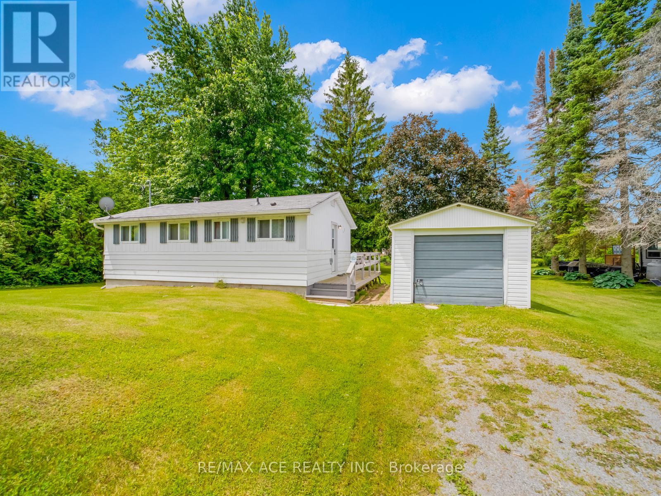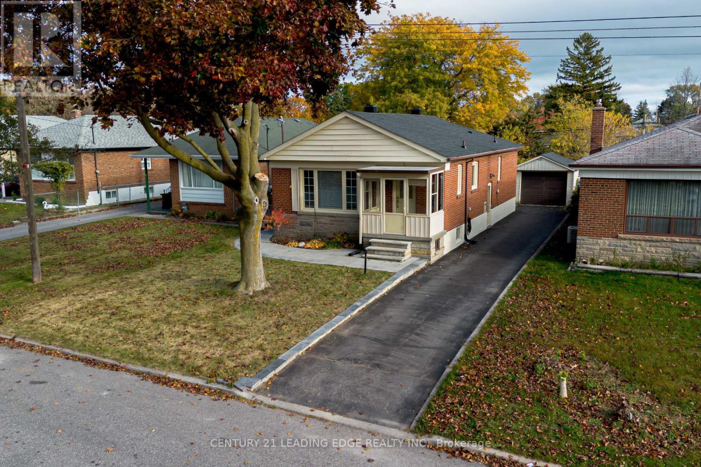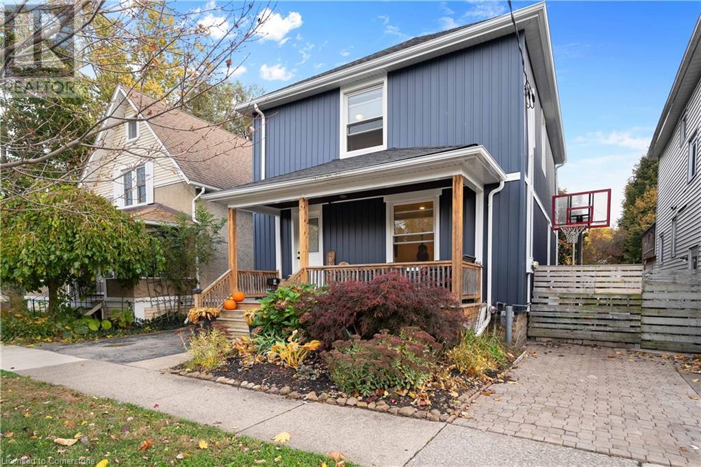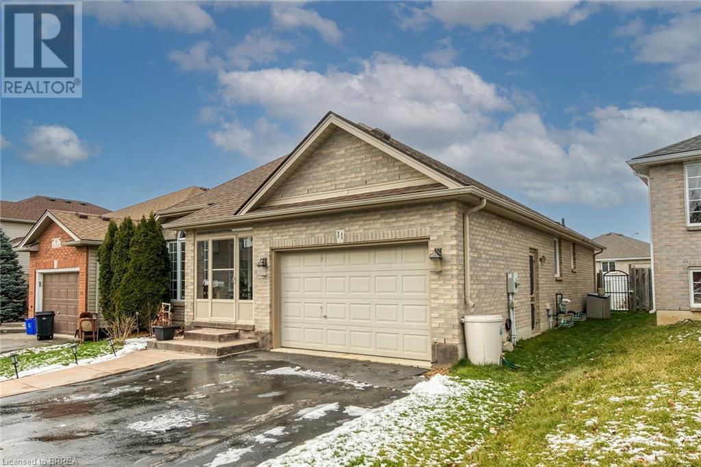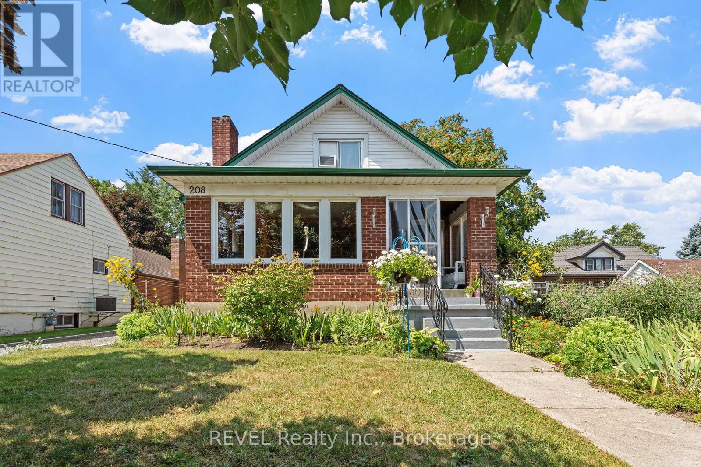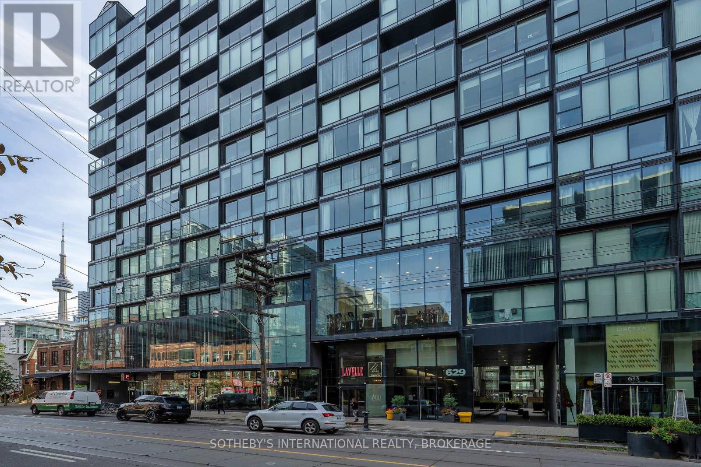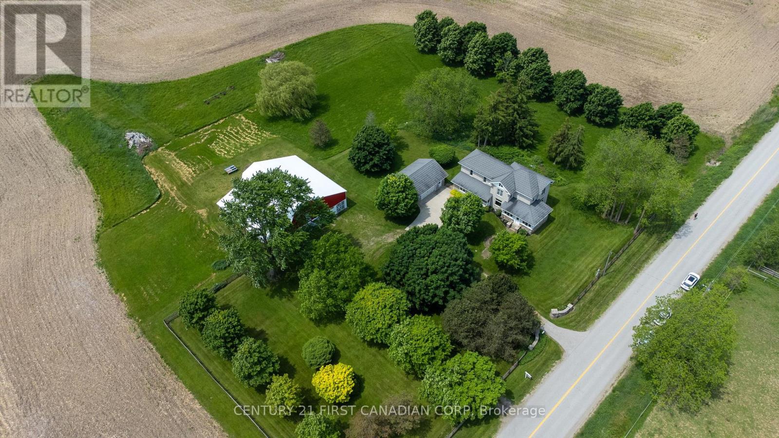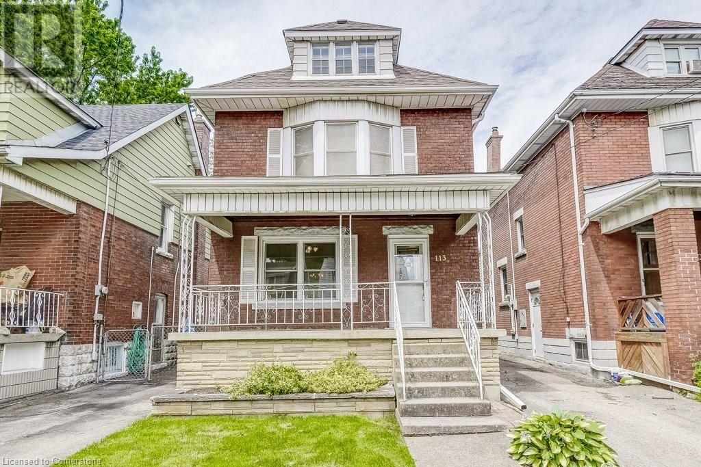4208 - 1 Palace Pier Court
Toronto, Ontario
Sophisticated fully renovated suite for discerning buyer wanting modern living with stunning sunset views along Lake Ontario. And the luxury Palace Place building with exceptional amenities too! High quality workmanship and high end finishes in every room. Custom Italian-designed Muti kitchen with extensive storage, Blum soft close double drawers and kitchen organizers. Large primary bedroom with spa-like ensuite featuring wave tile, slate floor, frameless shower, large soaker tub, floating vanity & back lit mirror. Second bedroom can be used as a bedroom or large work-at-home office. Expanded sunroom offers floor to ceiling views and flexibility for a sitting room or office space. **** EXTRAS **** Mercier engineered wood floors throughout, powered Hunter Douglas blinds in all rooms, space saving pocket doors, Premium European stainless steel appliances, Caesar Stone counter, Murano Glass Chandelier, Hansgrohe & Axor bathroom fixtures (id:35492)
RE/MAX Professionals Inc.
41 Wakefield Boulevard
Essa, Ontario
GORGEOUS NEWLY BUILT 3,055 SQFT HOME ON A PREMIUM RAVINE LOT! This home offers a secluded backyard with no rear neighbours and serene views of lush green space. Enjoy the convenience of being close to parks, golf courses, trails, highway access, and Base Borden while relishing this neighbourhoods peace and privacy. Boasting 3,055 square feet of above-grade living space, this home is designed to impress. The main level features soaring 9-foot ceilings and abundant natural light, creating an inviting and airy atmosphere. The open-concept kitchen and living room are the heart of the home, showcasing a cozy gas fireplace, elegant tile, and hardwood flooring. The kitchen is a chef's dream with top-of-the-line upgrades, including ample cabinetry, an island with a double sink, and sleek stainless steel appliances. Entertain guests in style with a separate formal dining room and a family room adorned with plush carpeting, perfect for cozy evenings. The hardwood staircase, enhanced with a carpet runner, leads you to the upper level, where you'll find the spacious primary bedroom. This retreat features a walk-in closet and a luxurious ensuite, with a large glass-walled shower, dual vanity, and a relaxing soaker tub. The unfinished walkout basement, with a side entrance, presents endless possibilities for customization, including the potential for a second unit. With rough-ins for a bathroom and laundry facilities, your dream space is waiting to be realized. Don't miss your chance to own this exceptional propertyyour dream home awaits! Schedule a viewing today and experience this #HomeToStay for yourself! (id:35492)
RE/MAX Hallmark Peggy Hill Group Realty
60 Kleins Ridge
Vaughan, Ontario
SELLER WILLING TO PROVIDE MORTGAGE @ 3.99%. GREAT FINANCE OPTION. This Fully Renovated Bungalow Sits On 2+ Acres Of Verdant Beauty That Backs Onto Ravine. Located In Prestigious Multi-Million Dollar Neighborhood Of Kleinburg @Nashville Rd/Hwy 27. Main Level Offers 4 Bedrooms, 3 Bathrooms, Combined Living, Dining, Kitchen & Family Area. Walkout Basement Offers 3 Bedrooms, 1 Bathroom & Living Area W/Ample Of Storage. Rare Extraordinary Private Trail To Humber River & 900-Plus Hectare Nashville Conservation Reserve In Your Backyard. Excellent Opportunity To Build Your Custom Dream Home Or Live In The Bungalow Until You Apply Permit. Spanning Over 2 Acres With An Impressive 315-Foot Frontage & For Severance Of Two (02) Lots - Buyers To Do Their Own Due Diligence. (id:35492)
World Class Realty Point
404 - 650 Lawrence Avenue W
Toronto, Ontario
Excellent Tridel Mid Rise Building ""The Shermount"", conveniently located, recently renovated. Fantastic, spacious Condo w/ Great Layout, Wall-to-wall Uniform Laminate flooring, 1 Bdrm, 1 3pc Bath (Glass Shower door & Panel), Galley Kitchen Overlooks Combined Living & Dining w/ Sliding doors to Open Balcony facing south w/ unobstructed views allowing lots of sunlight. Primary Br. w/ Walk-in Closet. Ensuite Laundry. 1 Locker (P2) & 1 Parking (P1). Plenty of Visitors Parking. Maint. Fee includes all utilities. Quick Access to Allan Rd. & 401, short walk to Schools, Subway, Ttc, 1 Subway Stop to Yorkdale Mall. Near Lawrence Allen Shopping Mall. **** EXTRAS **** Fridge (GE), Stove (KitchenAid), Built-in Microwave (Magic Chef), Dishwasher (Whirlpool), Washer & Dryer, Parking (P1) & Locker (P2) are owned. (id:35492)
Fortes Realty Inc.
120 - 184 Snowbridge Way
Blue Mountains, Ontario
Discover the ultimate mountain living experience in this remarkable ground floor 2-bedroom, 2-bathroom property located in the highly sought-after Snowbridge community. Boasting a bright prime ground floor, this property offers the unique benefit of allowing short-term rentals, making it an excellent investment opportunity. Steps away from the pool and the nearby bus shuttle for quick access to the ski hills are a game-changer, eliminating the hassles of parking and ensuring a stress-free experience for you and your family. Situated against the stunning backdrop of the Monterra Golf Course, you'll enjoy a tranquil, country-like setting within this community. Snowbridge combines the best of both worlds, with peaceful living and immediate access to the bustling hub of the Blue Mountains. Beyond the boundaries of this idyllic property, you'll find yourself close to the heart of the Village at Blue Mountain, a vibrant center brimming with shops, restaurants, and year-round events. Outdoor enthusiasts can revel in the countless recreational opportunities, from skiing and snowboarding to hiking and golfing. For those who appreciate the beauty of nature, the shores of Georgian Bay and its picturesque beaches are within easy reach. Don't let this opportunity pass you by, make this ground-floor unit in Snowbridge your own, and unlock the potential for unforgettable experiences in the Blue Mountains. Whether you seek a personal retreat, a savvy investment, or a combination, this property offers the perfect blend of comfort, convenience, and four-season adventure. Seize your place in this enchanting mountain community. Your mountain lifestyle begins here. Tankless water heater owned, California shutters, and new appliances. 0.5% BMVA Entry fee on closing, BMVA annual dues of $0.25 per sq. ft. paid quarterly. Residents Association fees for pool and trails -$1,418.40/ yr. HST may be applicable or become a HST registrant and defer the HST. **** EXTRAS **** Tankless Hot Water Tank Owned Snowbridge Pool -$1,418.40/yr. BMVA Quarterly fee-$67 Hydro 1200/yr. Gas 900/yr. Water600/yr. Insurance is 750/yr. (id:35492)
Century 21 Millennium Inc.
23 Tulip Crescent
Simcoe, Ontario
Welcome to 23 Tulip Crescent, located in the desirable Big Sky by Calibrex subdivision in Simcoe, Ontario. This stunning Elm model with the Elevation B package offers an exceptional blend of modern style and functionality. Boasting five spacious bedrooms, including two with ensuite privileges, this home is perfect for growing families or those who enjoy entertaining guests. The open-concept kitchen is designed for daily convenience, featuring ample counter space and a seamless flow into the living and dining areas. Upstairs, the second-floor laundry provides ultimate convenience, while the additional bedrooms offer plenty of privacy and comfort. With its premium finishes, thoughtful layout, and prime location close to local amenities, parks, and schools, 23 Tulip Crescent is not just a house—it's your next home. Don't miss the chance to make this exceptional property yours! (id:35492)
RE/MAX Erie Shores Realty Inc. Brokerage
436 Bruges Street
Russell, Ontario
Welcome to 436 Bruges Street, a stunning family home nestled in the desirable area of Embrun. This beautiful property is a perfect blend of modern elegance and family-friendly design. Built in 2015 by SACA Homes, this Blue Heron II model boasts numerous upgrades and sophisticated features throughout, including hardwood & ceramic floors on the main level, hardwood staircase, smooth 9 ft ceilings on both levels, quartz counters, stone front exterior & much more. Inside you will find a large sunken foyer that leads into a bright and inviting living room, ideal for family gatherings and relaxation. The gourmet kitchen is a chef's dream, equipped with stainless steel appliances, upgraded cabinets, quartz countertops, and a large island with a breakfast bar that overlooks an open concept dining room. A convenient powder room and laundry complete the main floor. The upper level hosts a primary bedroom with a walk-in closet and a 3-piece ensuite bath featuring an upgraded shower, two generously-sized bedrooms that can provide comfort and space for family members or guests and a 4-piece main bathroom. The unfinished basement comes with a 3-piece rough-in and is ready for your personal touch and customization. The large fenced backyard includes a storage shed and a deck, providing a private space for outdoor activities. The 1.5 garage and 4 car driveway offers plenty of parking. Situated just a short commute to Ottawa, this home offers the perfect balance of suburban tranquility and city accessibility. **** EXTRAS **** Other inclusions: Garage Built-in Workbench, Furnace Room Built-in Shelves, Primary Bedroom TV Wall Mount, Fire Pit, Kitchen Barstools, 2 Bike Hoists & Tire Storage Hooks x 8 in the Garage, 3 Shelves in the Living Room, Ecobee Thermostat. (id:35492)
Royal LePage Team Realty
1623 Sunview Drive
Ottawa, Ontario
This charming four-bedroom single-family home in the popular Sunridge neighborhood of Orleans backs directly onto the beautiful Bilberry Creek Forest with NO REAR NEIGHBOURS. With lovely curb appeal and mature landscaping, you'll feel welcomed from the moment you arrive. The formal living & dining rooms provide elegant spaces for entertaining, while the eat-in kitchen is a chef's dream, featuring rich wood cabinetry, luxurious stone countertops, sleek st stl appliances & a full wall of pantry space. The cozy family room, adjacent to the kitchen, boasts a classic wood-burning fireplace. Upstairs, the spacious primary bedroom offers a walk-in closet and a relaxing four-piece ensuite with an oversized soaker tub. The fully finished basement includes versatile spaces for recreation, a bonus den, and abundant natural light from the walk-out feature. Enjoy the large two-tiered deck, expansive green lawn and complete privacy with the forest beyond .Some photos have been virtually staged., Flooring: Hardwood, Tile, Carpet Wall To Wall (id:35492)
RE/MAX Hallmark Pilon Group Realty
20 Ridley Street
Prince Edward County, Ontario
The perfect blend of modern comfort and waterfront charm with direct water-frontage on the Bay of Quinte. Thoughtfully designed to maximize views and natural light, the home features expansive floor-to-ceiling windows along the waterside, creating a seamless connection between the indoors and the stunning surroundings. The standouts on the main floor include the bright and open living room with ample waterfront views, hardwood flooring and fireplace, a spacious and updated kitchen with modern finishes. The two well-appointed bathrooms provide convenience and luxury with a 3-piece bath on the main level and a 4-piece upstairs. The primary bedroom offers direct access to an expansive second-story deck, the ideal spot to unwind and enjoy the bay views. Outdoors, the large deck creates a perfect space for entertaining or quiet evenings by the water. Located just minutes from Belleville via the Bay Bridge, this property offers the tranquillity of waterfront living with easy access to city conveniences in Belleville, as well as wineries, beaches, and the best of Prince Edward County. **** EXTRAS **** NONE (id:35492)
Century 21 Lanthorn Real Estate Ltd.
3877 Campbell Street N
London, Ontario
Welcome to the beautiful subdivision of Heathwoods in Lambeth, where an executive custom-built Model home by Michaelton Homes awaits. This expansive one floor bungalow is finished with a timelessinterior full of premium finishes, 9ft ceilings throughout including the basement, as well as afully specd out designer two-tone kitchen. Quartz Countertops, 8-foot doors, wide plank white oakflooring and a to-be completed wooden back deck complete with an overhang are just some of thefeatures that fill this model home. The basement feels more like a main floor with its oversizedwindows, 9 ft ceilings, plush carpet and an open feng shui layout. Enjoy the luxury of a beautifulmove-in ready model home while being close to nature and some of Londons best schools, parks andshopping! Schedule your showing today! **** EXTRAS **** 2,191 sqft of total living space (including finished basement) (id:35492)
Rc Best Choice Realty Corp
107 Horning Drive
Hamilton, Ontario
Rare opportunity to own this beautifully renovated three family dwelling located in Hamilton West Mountain. Fully updated in 2020, this 3200 square foot building is ready for a new owner to capitalize on its rental potential. With 7 bedrooms and 5 bathrooms, this property offers ample living space. The main floor unit, which includes 3 bedrooms and 3 baths, has been left vacant for the new buyer to set their own market rents. Recent renovations include new bathrooms, flooring, baseboards, tiles, and fresh paint throughout. The upper unit benefits from a new A/C split system installed in 2022, while a brand new furnace was added in 2024 for optimal comfort. This property comes equipped with 2023 fridges and stoves, two laundry rooms (including a coin-operated one in the common area), and plenty of storage space. The detached garage is freshly painted and finished, providing the potential for conversion into an ADU or leasing for additional income. Three separate electrical panels, including one in the garage, and a 3-car concrete driveway. Located just a short drive from Highway 403 and Meadowlands Power Centre, and in close proximity to schools, universities, and hospitals, it is perfectly positioned to attract quality tenants. ADDITIONAL ROOMS: Basement - Living Room 5.05m X 4.34m / Basement - Bedroom 3.12m X 2.18m. (id:35492)
RE/MAX Escarpment Realty Inc.
69 Blythe Shore Road
Kawartha Lakes, Ontario
Now is an excellent time to purchase a charming cottage situated on a 101' x 155' lot in Sturgeon Lake, Kawartha Lakes, ON. This 2-bedroom, 2-washroom home has received numerous upgrades over the past year, including :Fully Renovated Standup Shower Washroom: $10,000 Quartz Kitchen Countertop & Backsplash: $5,000 Gazebo & Hot Tub: $11,500 Electrical Panel (200 Amps): $3,000 Deck: $9,000 A/C & Furnace with New Duct Line: $21,000 Light Fixtures: $1,000 Enjoy the convenience of a walk to the boating dock located at the rear of the property. Additionally, this property is very close to Fenelon Falls. (id:35492)
RE/MAX Ace Realty Inc.
113 Kensington Avenue N
Hamilton, Ontario
Welcome to 113 Kensington Ave N in Hamilton's sought-after Crown Point neighborhood. Nestled near parks, Ottawa Street's vibrant shops, and schools, this 2.5-storey 5-bedroom, 2-bathroom home offers 1,608 square feet of charm and comfort. Discover a home where pride of ownership shines through 56 years of care, boasting a big front porch, hardwood flooring under carpets, and an updated eat-in kitchen. Enjoy spacious living with separate dining & living rooms, large windows flooding rooms with natural light, and an oak staircase adding timeless elegance. The partially finished basement features above-grade windows, offering ample storage & a separate side door entry. Outside, a private backyard with a mature garden and a single car garage accessible via a convenient laneway completes this rare find. Ideal for families seeking space & convenience in a historic and vibrant community. Windows updated on 1st &2nd level, roof shingles 2017, siding & gutters 2021, updated foundation 2022, furnace 2013, updated front door & storm door. (id:35492)
Royal LePage Burloak Real Estate Services
227 Gillespie Drive
Brantford, Ontario
Attention Buyers! Don't miss the opportunity to own this beautiful three-bedroom townhouse in the heart of Brantford. This inviting property offers space, flexibility, and potential ideal for a variety of lifestyles. Step into the cozy great room, complete with a welcoming fireplace and access to a private deck. The main level features a modern kitchen with stainless steel appliances. Upstairs, you will find three spacious bedrooms, including a primary suite that opens onto a private balcony. Each bedroom offers broadloom, ample closet space, and large windows. Conveniently located near schools, parks, and local amenities, this home perfectly blends comfort and convenience (id:35492)
Coldwell Banker Dream City Realty
1363 Sheldon Avenue
Oakville, Ontario
Welcome to this lovely bungalow nestled in the heart of West Oakville! Featuring a modern kitchen with granite countertops, stainless steel appliances, and pot lights, this home is perfect for both everyday living and entertaining. Enjoy the warmth of hardwood floors throughout and a finished basement flooded with natural light, complete with built-ins and an electric fireplace.Set on a large, fenced lot with beautiful flagstone landscaping at the front, this property offers both privacy and curb appeal. Lovingly maintained by its current tenants, the home is close to top-rated schools and all essential amenities. The perfect rectangular lot provides a fantastic opportunity to build your custom dream home.This property comes with the option to retain excellent tenants willing to stay, or they can move with 60 days' notice.Dont miss this chance to own a wonderful home in a highly sought-after neighborhood! (id:35492)
RE/MAX Realty One Inc.
RE/MAX Real Estate Centre Inc.
15 Autumn Drive
Wasaga Beach, Ontario
Living by the Beach at its best, This beautiful detached on massive premium 50' Lot with no homes behind and clear Views, just 5 mins from the Wasaga Beach, Just like a Model Home, this Home has so much to offer you have to see it to believe it. About 100K spent in Upgrades and updates. Double door entrance from a welcoming porch to the house where you will find absolutely gorgeous finishes, very tastefully upgraded and decorated with a lot of unique design touches though out. Open concept layout on the Main floor features a Living and dining area and a Formal Dining room which can also serve as a Main floor office. HW floors throughout the Main Floor and 2nd floor Hallways, Plush carpet for comfort & coziness in Bedrooms. 9 ft Ceilings on main fl. and 8ft on the 2nd. All upgraded light fixtures, pot lights, Wainscoting ,Feature wall with built in around Fireplace, smooth ceilings, on the main floor with crown Molding which give a very modern look. Highly Upgraded chef's Kitchen with High end Bosch Kitchen-Aid appliances, Huge Island, Quartz countertops, . Main floor Laundry with plenty of storage and entrance to the garage serves as a Mud room. Hardwood oak Stairs with Iron spindles lead you the 2nd floor where you will find a Media Loft that is suitable for 2nd office space, a reading nook or can be easily converted into a 5th bedroom, on this floor there are 4 Bedrooms and 3 full washrooms, Primary bedroom has 2 huge his and her closets and is complemented with its spa like 4 pc ensuite. The 2nd bedroom also has its ensuite and a walk-in closet. All the bedrooms have big windows to bring in a lot of natural light and have their walk-in closets. Fully Fenced back yard with no homes behind for privacy is an entertainer's delight with a Massive 2 level Deck with Gazebo to enjoy all year long. Don't wait to Call it your HOME and start making memories. **** EXTRAS **** Bonus; Fully Finished Basement with Huge Rec room, a Large Bedroom and 3 Pc Ensuite for Guests or use as Inlaw suite. Located Mins away from all the amenities, Grocery store, Super store, Pharmacy, eateries etc. MUST WATCH the Virtual Tour. (id:35492)
RE/MAX Gold Realty Inc.
38 Minonen Road
Georgina, Ontario
Discover your dream home at 38 Minonen Road, Georgina, Ontario, where comfort meets elegance. This beautiful home, completely renovated in 2017 features 4 spacious bedrooms and 2.5 modern bathrooms. Enjoy the luxury vinyl flooring throughout, with a Quartz counter in the open concept main floor. New roof installed in 2022. The large rear deck and fully fenced yard offers spaces for entertaining and privacy. A separate 12X12 studio provides a creative retreat or home office. Don't miss the chance to make this exceptional property your forever home. **** EXTRAS **** Above ground pool \"AS IS\" (id:35492)
RE/MAX All-Stars Realty Inc.
51 Kilgreggan Crescent
Toronto, Ontario
This is the one you've been waiting for in the desirable Bendale neighbourhood! Welcome to 51 Kilgreggan Crescent, a move-in-ready gem bursting with potential! Nestled on a quiet, family-friendly street, this property offers the perfect blend of immediate comfort and long-term opportunity.Recent upgrades provide peace of mind, including brand-new roofs on both the main house and detached garage, plus nearly all-new equipment: a new furnace, air conditioner, dishwasher, washing machine, and a refrigerator in the lower unit. Step inside to discover a bright and spacious layout with modern updates and a welcoming atmosphere. The main level features a functional kitchen with plenty of storage perfect for family meals or entertaining guests. Cozy bedrooms and well-maintained bathrooms add a touch of everyday luxury.Bonus alert! A separate entrance leads to a fully finished basement apartment, ideal for rental income, an in-law suite, or private quarters for extended family.The potential doesn't stop there! The generous lot and detached garage offer exciting opportunities to build a laneway home perfect for investors or anyone looking to maximize the property's value. Outside, the private backyard is your personal retreat, perfect for relaxing or hosting get-togethers. The detached garage provides extra flexibility for storage, a workshop, or additional parking.Conveniently located just minutes from hospitals, schools, parks, shopping, and transit, 51 Kilgreggan Crescent offers the perfect mix of comfort, convenience, and future potential.Click the virtual tour for additional photos, videos, and reels! **** EXTRAS **** Stainless Steel Appliances - 2 Refrigerators, Stove, Rangehood, Dishwasher, Brand new washing machine, dryer, Lighting fixtures, Garage door opener, window coverings. (id:35492)
Century 21 Leading Edge Realty Inc.
708 - 633 Bay Street
Toronto, Ontario
Huge 841 Sqft (1+1) Luxury Condo at Yonge/Dundas Square! Large Bedroom and Living Room, Spacious Kitchen, And A Sizeable Sunroom (115""X135""). Superb Layout With 2 Washrooms and Laundry Area. Upgrades Include: Custom Kitchen W/ Quartz Countertop, Kitchen Cabinets, Recently Replaced Heating / Cooling Fan Coil, S/S Appliances, Backsplash and Eng Hardwood Floor T/Out. Steps To TNT Supermarket, Dundas Subway, Dundas 505 Streetcar and TTC Buses, TMU (Ryerson University & Ted Rogers Management School), Nathan Phillips, Eaton Centre, Schools, Hospitals and Financial District. Close to University of Toronto and City Hall. Condo Fee Includes Hydro, Heat / A.C and Water. **** EXTRAS **** S/S Fridge, Stove, Dishwasher, Microwave, Washer & Dryer, All Elf's and Window Coverings. 24-Hr Concierge and cctv cameras, Gym, Pool, Sauna, Squash & Basketball Courts, Roof Garden w/ Bbqs & Hot-tub, Theater, Business Centre And Much More. (id:35492)
The Condo Store Realty Inc.
1415 - 438 King Street W
Toronto, Ontario
*Rarely Offered* Welcome to your urban retreat in the heart of downtown! This spacious suite in The Hudson offers a serene and sun-drenched escape amidst the excitement of the city. With floor-to-ceiling windows, the space is bathed in natural light and features stunning city views. The cozy balcony is perfect for enjoying a moment of peace while being steps from all the action. The practical layout features a generous primary bedroom with ample closet space. The kitchen is equipped with stainless steel appliances, granite countertops, and plenty of storage, offering both functionality and style. Enjoy all-inclusive condo fees, covering exceptional amenities such as a gym, steam room, billiards room, media room, private dining room, and a lounge with bar area. This pet-friendly building also offers ample visitor parking and 24-hour concierge service. Living at The Hudson means you're just steps away from top restaurants, entertainment, gyms, and everything the downtown core has to offer. Whether its enjoying the citys vibrant culture or accessing nearby transit, its all right outside your door. With a 100 Walk Score, easy access to the TTC, Gardiner Expressway, and Lakeshore, this is truly an urban sanctuary designed for those who crave convenience and excitement. The Hudson is not just a stop along the wayits a place to call home for years to come, offering long-term value in one of Torontos most sought-after locations. (id:35492)
Psr
41 Wakefield Boulevard
Essa, Ontario
GORGEOUS NEWLY BUILT 3,055 SQFT HOME ON A PREMIUM RAVINE LOT! This home offers a secluded backyard with no rear neighbours and serene views of lush green space. Enjoy the convenience of being close to parks, golf courses, trails, highway access, and Base Borden while relishing this neighbourhood’s peace and privacy. Boasting 3,055 square feet of above-grade living space, this home is designed to impress. The main level features soaring 9-foot ceilings and abundant natural light, creating an inviting and airy atmosphere. The open-concept kitchen and living room are the heart of the home, showcasing a cozy gas fireplace, elegant tile, and hardwood flooring. The kitchen is a chef's dream with top-of-the-line upgrades, including ample cabinetry, an island with a double sink, and sleek stainless steel appliances. Entertain guests in style with a separate formal dining room and a family room adorned with plush carpeting, perfect for cozy evenings. The hardwood staircase, enhanced with a carpet runner, leads you to the upper level, where you'll find the spacious primary bedroom. This retreat features a walk-in closet and a luxurious ensuite, with a large glass-walled shower, dual vanity, and a relaxing soaker tub. The unfinished walkout basement, with a side entrance, presents endless possibilities for customization, including the potential for a second unit. With rough-ins for a bathroom and laundry facilities, your dream space is waiting to be realized. Don't miss your chance to own this exceptional property—your dream home awaits! Schedule a viewing today and experience this #HomeToStay for yourself! (id:35492)
RE/MAX Hallmark Peggy Hill Group Realty Brokerage
194109 Grey Road 13
Grey Highlands, Ontario
Experience this 21.68-acre estate, carefully crafted by its owner, where every detail creates an inviting atmosphere you'll love spending time in. More than just a home, it's designed to provide a lifestyle whether for your enjoyment or as a one-of-a-kind wellness or getaway destination. Thoughtfully designed, this home provides a sanctuary perfect for relaxation & entertaining. The two-story living room boasts a stone fireplace & floor-to-ceiling windows that showcase the natural beauty surrounding the property. The kitchen, equipped with a gas range, wall oven, spacious island, & a butler's pantry with a prep sink, makes hosting or meal prep effortless. The dining room has been home to countless memorable gatherings, while the sitting room opens onto a covered back deck, seamlessly connecting indoor & outdoor living spaces. The main-floor primary suite features private deck access, his-&-her closets, & a 5-piece ensuite. Upstairs, a loft area, 3 additional bedrooms, & a full bath provide space for family or guests. The walkout lower level includes a fifth bedroom, office/den, family room, second kitchen, & mud/ski room, ideal for guest quarters or an in-law suite. Blending timeless style with modern convenience, the home features antique hemlock floors, a walk-in fridge, main-floor laundry, & a Generac generator. Above the triple-car garage, a loft offers additional future potential. The backyard is thoughtfully designed with space for an inground pool, while the 40' x 64' detached shop includes 2 heated bays, two large bays for vehicles or projects, & an office with a washroom. This remarkable property offers privacy, luxury, & the perfect setting. Its tranquil surroundings & versatile spaces make it an ideal place to create an atmosphere of relaxation & renewal. Explore the many opportunities this estate has to offer. As cliche as it may sound, this is one of those homes you need to see for yourself to understand just how special it is & the feeling it creates. (id:35492)
RE/MAX Summit Group Realty Brokerage
15 Staines Street
Breslau, Ontario
Welcome to 15 Staines St., Breslau—a serene, family-friendly neighborhood. This income-generating legal duplex ($4,400/month) offers incredible flexibility and opportunity, located in the heart of the Tri-City area. Conveniently accessible to Kitchener, Waterloo, Cambridge, and Guelph, it’s just minutes from the highway and other key amenities. Enjoy the spacious Unit 1 with your family while generating rental income from the fully separate Unit 2, which features its own private entrance, hydro meter, and mailbox.This beautiful house boasts a kitchen with quartz countertops, hardwood and tile flooring throughout the main and first floors, and ample natural light to create a soothing atmosphere. The main floor also features a cozy gas fireplace.Step outside to a full deck with planter decorations and a fully fenced backyard, perfect for relaxation or entertaining. The dual entrance to the backyard adds extra convenience.With many additional inclusions, this spacious home is a must-see. Don’t miss this opportunity—book a showing today! (id:35492)
Century 21 Heritage House Ltd.
28 Ottawa Street
St. Catharines, Ontario
OPPORTUNITY AND MOVE IN READY!! Welcome to this sprawling 2 storey property, expanding over 2,000 sqft of fully finished living space, top to bottom, with 2 UNITS! This home has been upgraded and updated, offering many features in both the interior and exterior, adding rustic and modern charm. The main level boasts an inviting and open concept layout with a large front living room, dining area, sizeable updated kitchen with an island, storage, and is complete with a well sized 2 piece bathroom. The lowest level features access to unit from a separate side entrance or within the main level, and provides a full 4 piece bathroom, storage, laundry, and 3 bedrooms, all with their own closets, as well as a utility room. Offering income generating potential or an in-law / multi family set up option, the upper level of this home provides its own separate unit with its own meters! Upstairs is equipped with ample storage, a full 4 piece bathroom, a large primary bedroom with a full walk in closet, a welcoming living room / rec room, and an eat in kitchen! Outdoors presents a tranquil and enjoyable environment. Entertain with ease in the fully fenced in yard surrounded by the perfect compromise of green space, relaxing stone patio around the fire, as well as a large concrete patio. Appreciate being in a quiet neighbourhood with close proximity to many parks, schools, walking trails, amenities, and highway access. Complete with its own private driveway and beautiful fully covered front porch, this property is truly desirable and yields many favourable circumstances! Come and see for yourself all that this home has to offer! (id:35492)
Royal LePage NRC Realty
340 - 652 Princess Street
Kingston, Ontario
This fully furnished 1-bedroom, 1-bathroom condo perfectly blends comfort and convenience. Nestled in a secure building, you'll enjoy peace of mind along with a vibrant community atmosphere.Step inside to discover an open layout bathed in natural light. The well-appointed kitchen features stainless steel appliances, making it easy to prepare meals or host friends. The cozy bedroom serves as a peaceful retreat, while the sleek bathroom combines functionality with modern design.Enjoy fantastic amenities, including a fully equipped gym to keep you active, a stunning rooftop patio/terrace perfect for relaxing or studying, and a stylish party room for social gatherings.Conveniently located just moments from campus, shopping, and dining, this condo is ideally positioned for student life. With great rental potential and managed by Sage Property Management, this is an incredible opportunity to elevate your living experience! Don't miss out on this gem! (id:35492)
RE/MAX Finest Realty Inc.
61 Edgewood Drive
Greater Napanee, Ontario
Start the car! Perched at the end of a well sought after cul-de-sac, this updated bungalow is sure to impress. The main floor has been recently updated including new hardwood flooring in bedrooms and hallway, and beautiful refinished hardwood in the living room. The eat-in kitchen is a stunner after being stripped to the studs and remodeled, featuring beautiful cabinetry with under cabinet lighting, new vinyl tile flooring for versatility and a new pantry for even more storage. The main bath has been completely modernized with a new ceramic floor, shower and updated vanity. Outside you can enjoy your coffee on your deck or in your hot tub overlooking the massive backyard. (id:35492)
Exit Realty Acceleration Real Estate
26 Highside Road
Quinte West, Ontario
If you're just getting into the market or wanting to downsize, this property might just be for you. It is located between Trenton and Belleville in a quiet neighborhood making it ideal for those wanting to be out of town, but close enough to all amenities. Main floor features 3 bedrooms, 4 piece bath, living room, a lovely sunroom and an eat-in kitchen with doors leading out to the deck making it ideal for entertaining. The detached garage/workshop is heated for those who like to tinker. No need to worry about power outages because it also has a generator. Put this one on your to view list. (id:35492)
Royal LePage Proalliance Realty
434555 4th Line
Amaranth, Ontario
Your New Country Home is a Spectacular Open Concept Bungalow On Over 3 Professionally Landscaped Acres. Executive Chef Kitchen that Includes A 48 Dual Fuel Wolf Range w/matching Wolf Pro Range Hood. A 36 Sub-Zero Fridge, Integrated Kitchen Aid Dishwasher. The Solid Maple Kitchen Cabinetry Is Finished With A Cambria Quartz Counter Top. The Oversize Dining Room Space Has A Walk-Out To Sun Deck/Bbq Area. Open Concept To The Living Room Where The Center Piece Is A Stone Surround Wood Mantle Gas Fireplace. Large Windows Come Complete With 4 1/2' Wide Eclipse Shutters Throughout The Entire Home. Primary Ensuite Has Heated Tile Floors, Heated Towel Bar & A Large Walk-In Closet. Plus, A Walkout To Sun Deck. The Main Floor Has 3.25 Ash Hardwood Throughout. The Finished Basement Has Radiant In- Floor Heating Throughout. A Lrg 4th Bedroom (In-Law Space) & Large Office. The Exercise Room Has Quick Fit Interlocking Rubber Gym Tile And Has walkout to ground level. (id:35492)
Sutton Group Quantum Realty Inc
263168 Wilder Lake Road
Southgate, Ontario
Escape the chaos of city life and find your sanctuary in this stunning custom-built, all-brick bungalow, covering 2,455 square feet on a pristine 4-acre lot. Experience the freedom and privacy of owning your own land, complete with lush lawns, forests, and walking trails. Enjoy the peace of rural living from one of your three private decks, totaling over 1,000 square feet. Watch your children play in the elevated 12' x 16' playhouse or unwind by the expansive (100' x 80') spring-fed pond, perfect for fish stocking. Car enthusiasts will love the large ring driveway with ample parking and the spacious 4-car (50' x 26') heated garage. Hobbyists will appreciate the concrete pad behind the garage, which includes two 20' storage containers and a shed. Inside, the open-concept, carpet-free home boasts new hardwood flooring throughout the main level and tile in the bathrooms. The large oak hardwood kitchen features built-in lighted china cabinets, under-cabinet lighting, a built-in knife board, and a formal dining area. Appliances include a built-in wall oven, gas cooktop, and Bosch dishwasher. The central vacuum system with a kitchen vacuum sweep adds convenience to this practical home. Stay cozy with two high-efficiency wood-burning fireplaces on the main floor and in the basement. The home offers three bedrooms, including a spacious master bedroom with a luxurious 5-piece ensuite. Built with quality 2 x 6 exterior construction, superior insulation (R20 and R40), and a new copper-colored steel roof installed in 2023, this home ensures year-round comfort. Despite the serene location, enjoy modern amenities with a paved road and fiber optic cable. Attention to detail and quality finishes throughout the property make this a must-see for anyone seeking a life of freedom and tranquility away from the city. *Virtually staged (id:35492)
Chestnut Park Realty(Southwestern Ontario) Ltd
2331 Lakeside Road
Douro-Dummer, Ontario
Beautiful 4 season raised bungalow on Upper Stoney Lake, the jewel of the Kawarthas. 4 large bedrooms including the primary bedroom with 3 piece renovated ensuite with walkout to large wrap around deck. Rec room with wet bar and walkout to hot tub. Large games room on the lower level could be converted to a 5th bedroom. **** EXTRAS **** Fridge, Stove, Dishwasher, microwave, hot tub (id:35492)
Royal Heritage Realty Ltd.
209 - 44 Longbourne Drive
Toronto, Ontario
Rare Opportunity! Luxurious, Newly Renovated 3-Bedroom, 2-Bathroom Luxury Corner Suite with Stunning Features. This bright and spacious 3-bedroom, 2-bathroom corner suite, spanning over 1,200 sq. ft., has been completely renovated with top-of-the-line finishes. The layout includes three bedrooms with wardrobes, a private ensuite in the primary bedroom, a large living room, a separate dining area, a versatile den for an office or extra storage, a linen closet, a coat closet at the foyer, and a large balcony perfect for relaxing or entertaining. As a corner unit, it is filled with natural light through oversized windows in every room, including the kitchen. Brand-new high-end appliances, covered by a 1-year warranty, and a 1-year workmanship warranty make this home move-in ready. Located in a prime area, enjoy easy access to highways 401, 427, and 409, the airport, future subway transit, parks, schools, and recreational facilities. The low-rise building features recently updated amenities, including an indoor pool, gym, sauna, party room, and on-site laundry. **** EXTRAS **** Maintenance fees include ALL utilities, plus internet and cable! Plenty of visitor parking is available for your guests. Don't miss your chance to call this extraordinary unit home! (id:35492)
Property.ca Inc.
502 - 681 Yonge Street
Barrie, Ontario
ELEVATE YOUR LIFESTYLE WITH LUXURIOUS UPGRADES, EXCEPTIONAL AMENITIES, & TWO PARKING SPACES! Step into this stunning condo built in 2022 that exudes sophistication and contemporary flair. From the moment you enter, you'll be captivated by the modern design and luxurious upgrades. The spacious kitchen is a showstopper, featuring sleek white cabinets, stainless steel appliances, and quartz countertops, including an island with an eye-catching waterfall edge that's perfect for entertaining. The living room is bathed in natural light from large sunlit windows, accentuated by elegant wainscoting that adds a touch of refinement. Both bedrooms offer direct access to a private balcony through sliding glass walkouts, creating the ideal spot to unwind and enjoy the fresh air. The west-facing orientation treats you to breathtaking sunset views every evening. The primary bedroom is a serene retreat with a spa-like ensuite showcasing a walk-in shower. The guest bathroom provides flexibility with a convenient shower/tub combination, both finished with modern quartz countertops. Throughout the unit, cohesive grey vinyl flooring and upgraded baseboards deliver a sleek, cohesive look, while modern tile enhances the bathrooms. With 9-foot ceilings and upgraded light fixtures, the space feels open, airy, and inviting. The convenience of in-suite laundry and a location away from the elevator ensures a quiet living environment. This condo also offers incredible value with two parking spaces (one underground and one above ground) and a storage locker. The building amenities include a rooftop terrace featuring a lounge and BBQ area, a gym, a party room, and concierge services. Don't miss this opportunity to own a sophisticated west-facing suite in a vibrant and modern community. (id:35492)
RE/MAX Hallmark Peggy Hill Group Realty
407 - 2396 Major Mackenzie Drive
Vaughan, Ontario
Lovely Bright 2 Bedroom Plus Den at the Counts of Maple. Large Long Balcony Facing South. High Demand Low Raise Condo. Great Amenities and Steps to Transit, Maple Go Station, Shopping. Close to Vaughan Hospital, Wonderland, Vaughan Mills, Hwy 400. Spacious Condo With Light Laminated Floors, Granite Countertops, Breakfast Bar, S/S Appliances, 2 Baths, 9 Ft Ceilings. Shows Really Well. Perfect Unit for Anyone Downsizing or First Time Buyers. (id:35492)
Sotheby's International Realty Canada
216 - 684 Warden Avenue
Toronto, Ontario
Welcome to this spacious 2-bedroom, 2-bathroom condo located at 684 Warden Avenue in the Clairlea-Birchmount neighborhood of Toronto! Offering 1,145 sq. ft. of living space, this unit is perfect for those seeking a modern, open-concept layout with plenty of room to entertain or relax. This bright and airy condo features a well-designed kitchen with ample storage, a comfortable living area, and generously sized bedrooms. The primary bedroom comes with an ensuite bathroom, adding a touch of luxury and privacy. Both bathrooms are updated and designed with contemporary finishes. One of the biggest advantages is its prime location a short walk to Warden Subway Station, making your commute into downtown Toronto seamless and quick. The condo is also across the street from Warden Hilltop Community Centre, perfect for those who enjoy community activities, fitness, or a walk in the nearby parks. Schools, shops, and dining are all conveniently close by, enhancing the living experience. Perfect for professionals, couples, or small families, this property offers the ideal combination of space, comfort, and accessibility in the heart of Scarborough (id:35492)
Century 21 Percy Fulton Ltd.
602 - 22 Olive Avenue
Toronto, Ontario
Discover Elevated Living in Our Sunlit Corner Unit with Unmatched Convenience Step into a life of ease and sophistication with our latest listing: a radiant two-bedroom corner unit that promises a serene living experience. Bathed in natural light thanks to expansive top-to-bottom windows, this home offers visual warmth and a sense of openness. The unobstructed view it boasts is a rare find, and with two parking spaces, a locker, and an inviting open balcony accessible from the living room, comfort and practicality are assured. Nestled in a prime location, this residence is a stone's throw from essential urban amenities. The proximity to the subway, GO station, TTC, and YRT means your commute could be as breezy as your living space. Culinary delights, shopping, fitness centers, and entertainment options are all within easy reach, ensuring your leisure time is as fulfilling as your work life. The addition of a 24-hour gatehouse security service ensures your tranquility remains undisturbed. With most utilities covered by the maintenance fees, including access to billiards and a party room, this property isn't just a home; it's a gateway to a lifestyle of convenience and joy. **** EXTRAS **** Fridge, Stove, Dishwasher, Washer & Dryer, All Electrical Light Fixtures & All Window CoveringsFridge, Stove, Dishwasher, Washer & Dryer, All Electrical Light Fixtures & All Window Coverings (id:35492)
Right At Home Realty
902 - 2 Anndale Drive
Toronto, Ontario
Super Luxury Hullmark Center! Bright & Airy Corner 1 Bedroom Unit With Unobstructed Views, Two Parkings & One Locker! 9 Ft Ceiling! Modern Integrated Kitchen, All High-End Finishes, Built-In Appliances! Well-designed Functional Layout With Split Rooms! Bell Internet Is Included In Maintenance ($33.90)! Direct Access To 2 Subway Lines ( Yonge & Sheppard ), Very Close To Hwy 401! World Class Recreation Facilities! Fitness Club Style Gym, Yoga Studio, Outdoor Swimming Pool, Hot Tub, Billiard, Party/ Meeting Room, Rooftop Deck/Garden W/BBQ, Outdoor Cabanas & Lounge, etc. 24-hour Concierge! **** EXTRAS **** B/I Appliances: Dishwasher, Fridge, Stove, Oven, Microwave, Stacked Washer/ Dryer, Existing Elf's & Window Coverings, 2 Parking Spaces, 1 Locker (id:35492)
Right At Home Realty
56 Albert Street
West Perth, Ontario
Welcome to this stunning, well-maintained family home in the heart of Mitchell, Ontario. As you drive up this quiet street, the beautiful curb appeal and welcoming atmosphere will immediately draw you in. Once you step inside, you'll fall in love with the open-concept loft feel, accentuated by sleek railings and gleaming hardwood floors. The custom kitchen is a true highlight, featuring new cabinetry, island and stainless steel appliances. It seamlessly overlooks the spacious family living room, making it easy to stay connected with loved ones while preparing meals or relaxing together. Down the hallway, you'll discover an updated, spa-like bathroom complete with a large soaker tub, a glass shower, and a double-sink vanity spacious enough for everyone to get ready comfortably. The main level also offers three bright and inviting bedrooms, while the basement includes an additional room that can be used as a fourth bedroom or a private home office. The lower level features a bright recreation room, perfect for family activities or unwinding after a long day. You'll also find a second bathroom, a laundry room, large storage area and convenient access to the attached garage and workshop. Outside, the home continues to impress. Step onto the spacious deck, perfect for grilling and outdoor dining, with plenty of room in the backyard for kids and pets to run and play. Mitchell, Ontario, offers everything you could want, from fantastic shops and restaurants to excellent schools and beautiful parks, all within easy reach. Plus, the location provides quick access to London, Stratford, and Kitchener, making it an ideal place to live. This incredible home truly has it all. Don't miss your chance to make it yours call your realtor today to schedule a viewing! (id:35492)
Royal LePage Heartland Realty
861 Book Road E
Ancaster, Ontario
PRIME INDUSTRIAL DEVELOPMENT OPPORTUNITY: 12.5-Acres of land zoned M10: H37 – Airport Light Industrial in the Airport Employment Growth District. Minor consultation with the City of Hamilton and Niagara Peninsula Conservation Authority has confirmed there are no regulated features impacting future development. Located less than 400-ft to Glancaster Road (city water), only 1-km from Twenty Road (city sewers), and just 1.5-km to Hamilton International Airport lands. The existing property features a 3-bedroom, 2 full bath backsplit built in 1996 with a double garage and a separate entrance for easy duplex conversion. There is a large 40 x 30 ft workshop and some detached storage garages also onsite so there is plenty of interim opportunity. Hamilton International Airport is open 24/7 with 10,000+ ft of runway and no landing curfews. It is home to Cargojet, Purolator, Canada Post, UPS and DHL hubs, as well as Amazon Canada Fulfillment Centre. VTB financing available to qualified buyers (terms TBD). (id:35492)
Royal LePage State Realty
51 Narbonne Crescent
Stoney Creek, Ontario
Welcome to your dream home! This gorgeous 2-storey home, built in 2017, boasts 2,533 square feet of luxurious living space, featuring 4 bedrooms, 2.5 baths, and a versatile loft that can easily be converted into a 5th bedroom. Greeted by 9-foot ceilings and elegant California shutters throughout, creating an open and spacious atmosphere. The heart of the home is the stunning kitchen, complete with an oversized island, quartz countertops, and stainless steel appliances, seamlessly overlooking the cozy great room adorned with a gas fireplace, perfect for family gatherings. The formal dining room, featuring beautiful dark hardwood and coffered ceilings, sets the stage for memorable entertaining. The main floor also includes a convenient laundry room with direct access to the double car garage. Primary bedroom offers a walk-in closet and a luxurious 5-piece ensuite, complete with a glass shower and deep soaker tub. Three generous children’s bedrooms share a well-appointed 5-piece bathroom. The unspoiled basement, featuring a cold room, is ready for your finishing touches, providing endless possibilities for additional living space. Step outside to your private backyard oasis, complete with a deck and interlock patio, perfect for summer barbecues and relaxation. The exposed aggregate driveway and walkway add to the home’s curb appeal. Located close to schools, parks, shopping centers, and highway access, this home combines convenience with a tranquil lifestyle. (id:35492)
RE/MAX Escarpment Realty Inc.
11 Gaal Court
Brantford, Ontario
Welcome to 11 Gaal Court This immaculate bungalow home is situated in the sought out area of west brant. It sits on a court close to school and amenities. This beautiful home offers an enclosed sun porch where you can sit and enjoy a coffee. As you enter the front door you will see the open concept living dining space with the bay windows at the front. As you walk into the eat-in kitchen you will notice how spacious it is with loads of cupboard space and patio doors leading to the beautifully done back yard with a very large deck that is surrounding the 18' above ground pool professionally installed by hootans so yes it has a permit. Two large main floor bedrooms and a full bath to the side of the house offers your privacy from any guests. As you go downstairs you are welcomed by a spacious family room with a gas fireplace for movie nights and an extra bedroom/office, 3 piece bath for the growing teen or guest that may stay over. In the back of the basement you will find an extra bonus room you can use for an office or game room. Furnace replaced 3 years ago, Roof 6 years old, Shower downstairs bathroom done 5 years ago, Pot lights in basement 3 years ago, Ac 7 years old, Deck and pool done 6 years ago, Cement walk way 6 1/2 years old. This house has been well taken care of. This could be your next home! (id:35492)
Peak Realty Ltd.
208 North Street
Fort Erie, Ontario
Are you looking for a unique character home that exudes quiet elegance? This home must be seen to be appreciated! Just under 100 years old, built in 1927, this home has been meticulously conserved and upgraded to reflect the original sophistication of this manor. Move in ready! Nothing to do! The original hardwood and trim, plaster and lathe are in pristine condition. Generous living room with cozy fireplace with insert plus formal dining room, large updated kitchen with abundant counter and cupboard space. Spacious bedrooms with plenty of closets and storage space. Original French door leading to beautifully enclosed sunporch. Newer windows, roof, 2023, newer boiler and updated electric. New bathroom up. Huge high dry basement with tons of storage, and lots of space for hobbies. Large garage perfect for mechanic or hobby area with separate electric, welding plug and woodstove. The backyard is an absolute garden oasis, with interlock brick patio surrounded by gorgeous perennials and mature trees and includes 2 clear clean ponds. Partially fenced yard and gas barbecue hookup. (id:35492)
Revel Realty Inc.
212 - 629 King Street W
Toronto, Ontario
Discover this stunning 2-bedroom suite in the heart of Toronto, nestled in the vibrant Entertainment & Fashion Districts at King West. Perfectly designed for the modern urban professional, this bright and spacious open-concept unit blends sleek sophistication with industrial charm. Boasting over 1,100 FT of thoughtfully designed living space, this unit features expansive floor-to-ceiling windows that fill the space with natural light. The sleek, contemporary kitchen is equipped with built-in appliances, modern cabinetry, and generous storage, perfect for maintaining an organized and polished space. The open layout invites effortless entertaining, and your private 630 SF terrace offers a serene outdoor retreat. Located steps from Toronto's most sought-after restaurants, nightlife, and cultural landmarks, you'll have direct access to Lavelle, an exclusive rooftop restaurant and bar with panoramic skyline of the city. 629 King St West also offers exceptional amenities, including 24-hour concierge service, a fully equipped gym, and underground visitor parking. Live in one of the city's trendiest neighbourhoods, where every convenience is just outside your door. Experience the ultimate in luxury, comfort, and convenience. (id:35492)
Sotheby's International Realty
24885 Poplar Hill Road
Middlesex Centre, Ontario
99.75 Acres near Poplar Hill, between Strathroy and London, Ontario. Welcome to 24885 Poplar Hill Rd: A Stunning Country Retreat with huge house, garage and driveshed/workshop PLUS a 1/2 acre parcel (separate ownership). This is the one you've been waiting for a rare country property that doesn't come up every day. This picturesque farm features 88.5 workable acres (systematically tiled in 2021) of Perth Silty Clay Loam soil and 8 acres of lush bush with room for a cabin, long walks or firewood. This property is located on a paved road and nestled within rolling acreage. The property includes a large, beautifully restored brick and stone century home with 4 bedrooms and 3 bathrooms, featuring exquisite trim work throughout, a 50- year steel roof, geothermal furnace, a 200 amp panel, newer windows, copper wiring and plumbing, updated insulation, and 9-foot ceilings. Fresh flooring and paint adorn the home, originally built in 1910, which now boasts drywall construction. Additional highlights include a spacious veranda with Anderson windows and heated floors. The property also features a detached garage (28'3"" x 21'11"") with insulated doors and walls, and an additional large driveshed/workshop (56' x 49'10""). This unique farm is perfect for agricultural pursuits (A1 Zoning), a potential horse farm or a great investment or addition to your current land base; offering serene beauty and unparalleled charm. Don't miss your chance to own this rare gem schedule a private tour of 24885 Poplar Hill Rd today! (id:35492)
Century 21 First Canadian Corp
56 Knicely Road
Barrie, Ontario
Welcome to 56 Knicely Road!! This, 3 bedroom, 2 bathroom home is located on a quiet street in South Barrie and shows 10++. Features include; gleaming hardwood and ceramic flooring; eat-in kitchen with granite counters, tiled backsplash, and plenty of cupboards. The dining room has custom built-in cabinetry and opens to the bright spacious living room with gas fireplace. The double french doors lead to an oversize deck, with a hot tub and bar with bar stools, great for entertaining. There are 3 bedrooms on the upper level, including a spacious primary bedroom; hardwood flooring, closets with built in storage, and a jet tub in the main bath. The fully finished lower level is designed for relaxation, featuring a welcoming family room with a gas fireplace, a 4-piece bathroom and cold storage room. The large fenced yard has trees, perennial gardens, a firepit and 2 sheds. The double wide driveway with the absence of a sidewalk provides extra parking and the garage has inside entry to the home. Includes, appliances, central vac, central air, 3 security camers-2 in front and one at the back door with memory card- with hook up for a hard drive recorder. Close to schools, shopping and Barrie South GO, makes this an ideal family home. Some photos are Virtually Staged. (id:35492)
Red Real Estate Brokerage
113 Kensington Avenue N
Hamilton, Ontario
Welcome to 113 Kensington Ave N in Hamilton's sought-after Crown Point neighborhood. Nestled near parks, Ottawa Street's vibrant shops, and schools, this 2.5-storey 5-bedroom, 2-bathroom home offers 1,608 square feet of charm and comfort. Discover a home where pride of ownership shines through 56 years of care, boasting a big front porch, hardwood flooring under carpets, and an updated eat-in kitchen. Enjoy spacious living with separate dining & living rooms, large windows flooding rooms with natural light, and an oak staircase adding timeless elegance. The partially finished basement features above-grade windows, offering ample storage & a separate side door entry. Outside, a private backyard with a mature garden and a single car garage accessible via a convenient laneway completes this rare find. Ideal for families seeking space & convenience in a historic and vibrant community. Windows updated on 1st & 2nd level, roof shingles 2017,siding & gutters 2021, updated foundation 2022, furnace 2013, updated front door & storm door. (id:35492)
Royal LePage Burloak Real Estate Services
76 Redfern Avenue
Hamilton, Ontario
Welcome to 76 Redfern Avenue, nestled in a highly sought-after, quiet neighbourhood on the Hamilton Mountain! This beautifully maintained 3+2 bedroom home offers a versatile layout ideal for growing families, investors, or those seeking multi-generational living. The main floor boasts spacious living and dining areas with plenty of natural light, complemented by a modern kitchen designed for both style and functionality. The upper level features well-appointed bedrooms, including a generously sized primary suite, perfect for rest and relaxation. The highlight of this property is the fully finished basement with a separate entrance, complete with its own kitchen, two bedrooms. Enjoy the convenience of nearby amenities, schools, parks, and easy access to major highways. (id:35492)
RE/MAX Escarpment Realty Inc.
387 Mississauga Street
Niagara-On-The-Lake, Ontario
Welcome To 387 Mississauga Street. This Fully Renovated, Luxurious 40 Foot Wide, Free Hold Town House Is Steps To Queen Street In Old Town NOTL. They Dont Make Them Like This Anymore! 3 Bedrooms, 3 Bathrooms, Oversized Double Car Garage, Private Low Maintenance Backyard With Mature Trees. Approx. 1900 Square Feet (On Two Levels) Plus Another Approx. 1000 Square Feet Of Unfinished Basement. Perfect For Home Theatre Or Gym Or Both! Set Well Back From The Street With Ample Parking For 6 Cars. Huge Kitchen With 9 Foot Island, Sunken Family Room, Two Sided Gas Fireplace, Luxury Vinyl Flooring Throughout. All Renovations Professionally Completed In The Last 2 Years. Feels And Reads As A Detached House! Will Not Find Such Renovated Home With These Finishes Close Restaurans, Theater, Shops, Etc At This Price. **** EXTRAS **** Stainless Steel Gas Stove, Fridge, Dishwasher, Wine Fridge. Washer, Dryer, All Electrical Light Fixtures And Blinds. (id:35492)
Kingsway Real Estate
1403 - 265 Enfield Place
Mississauga, Ontario
One of the largest unit in the building, featuring 2 bedrooms, 2 full bathrooms, and a versatile den/solarium that can serve as an additional bedroom. Enjoy a spacious living and dining area with sleek laminate flooring. Low maintenance fees cover all utilities and internet. Conveniently located within walking distance of Square One Shopping Centre and close to the GO Station and major highways. (id:35492)
RE/MAX Realty One Inc.
RE/MAX Real Estate Centre Inc.





