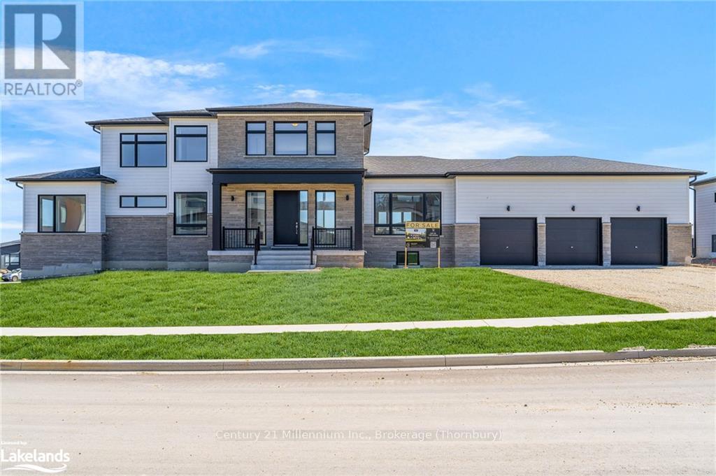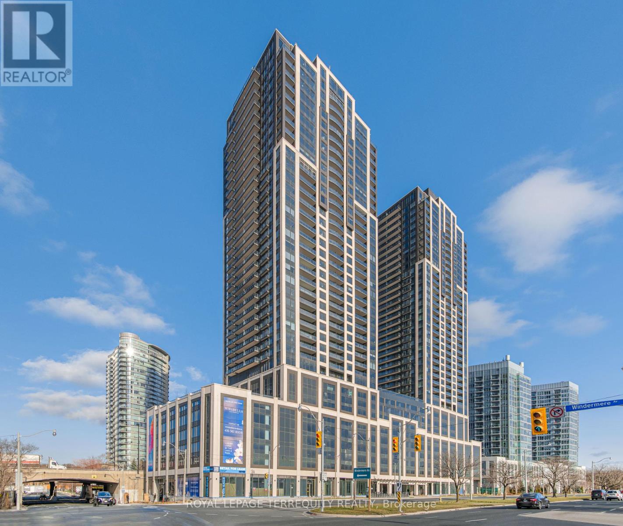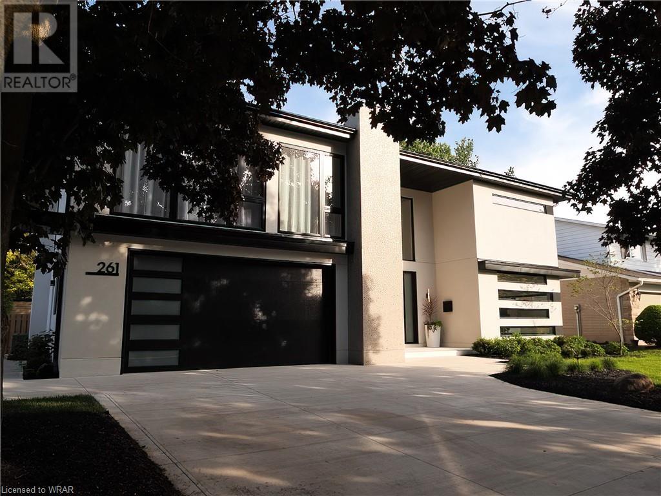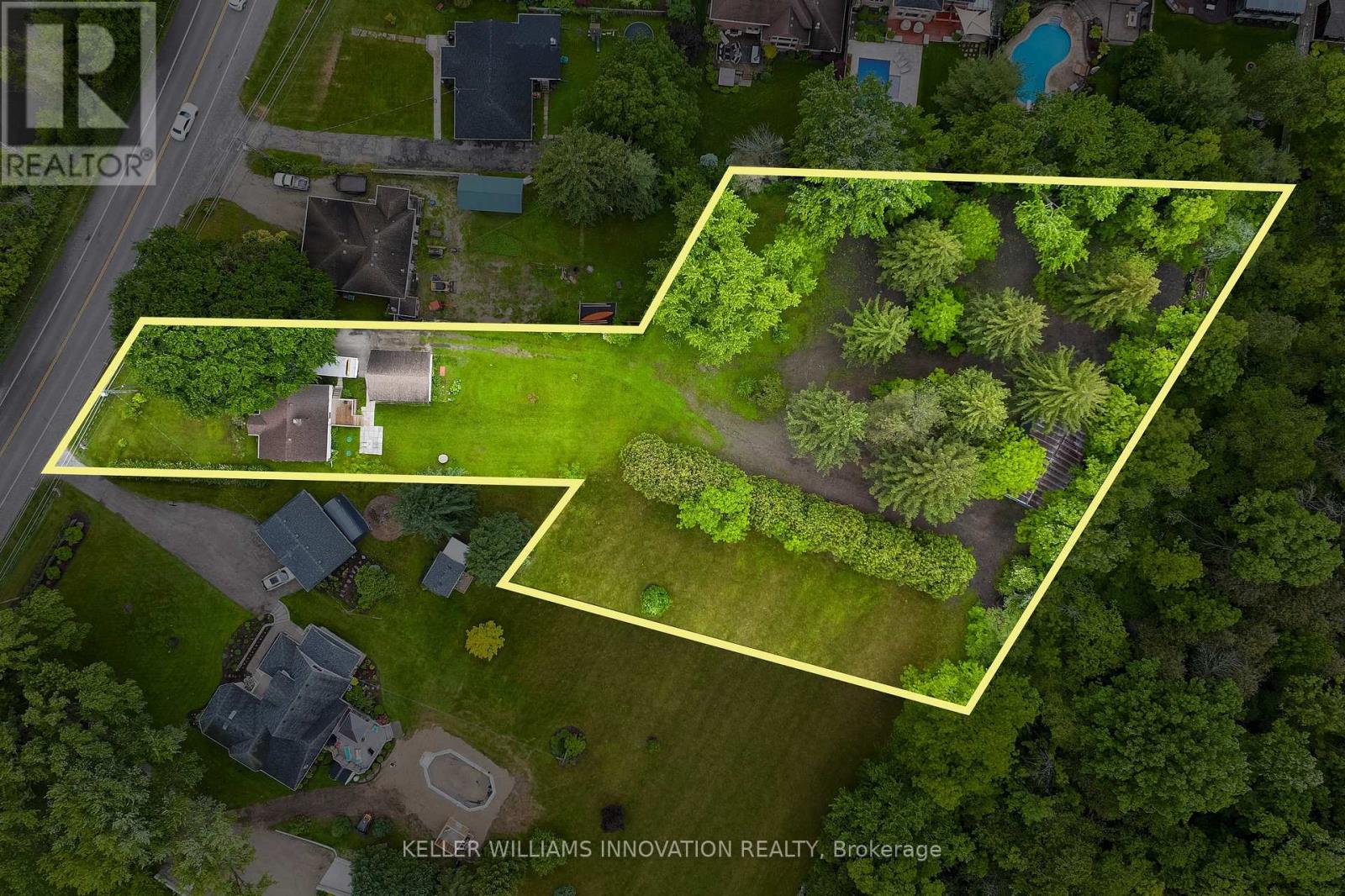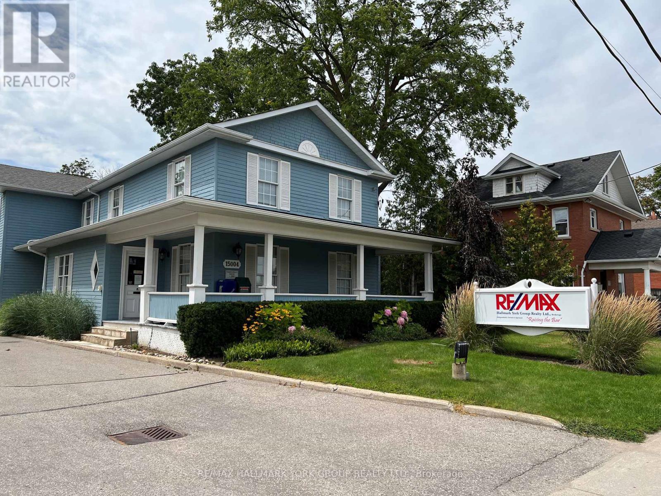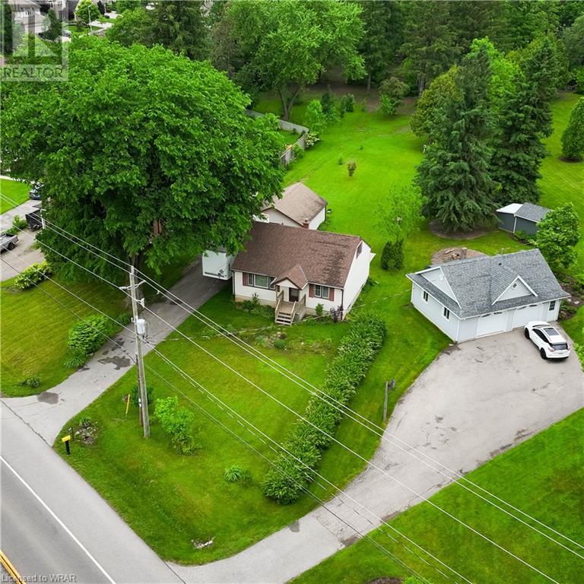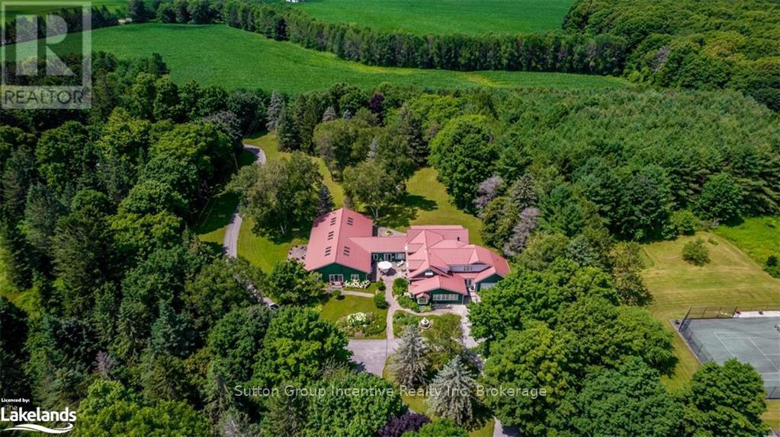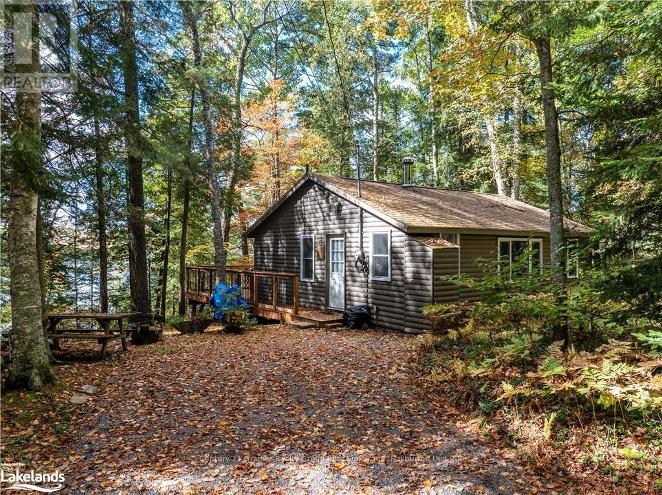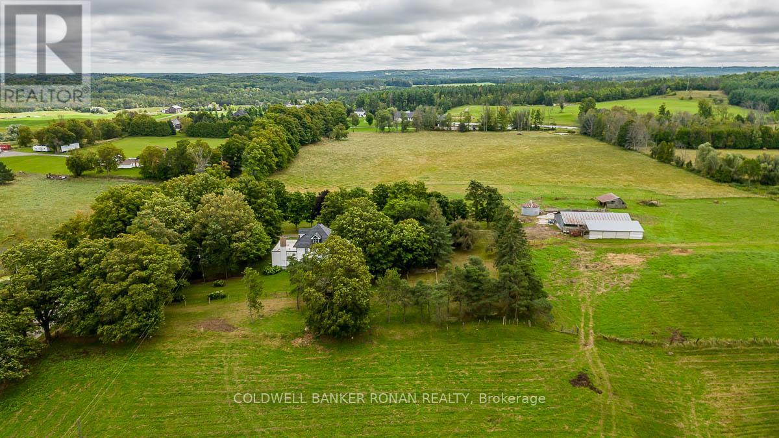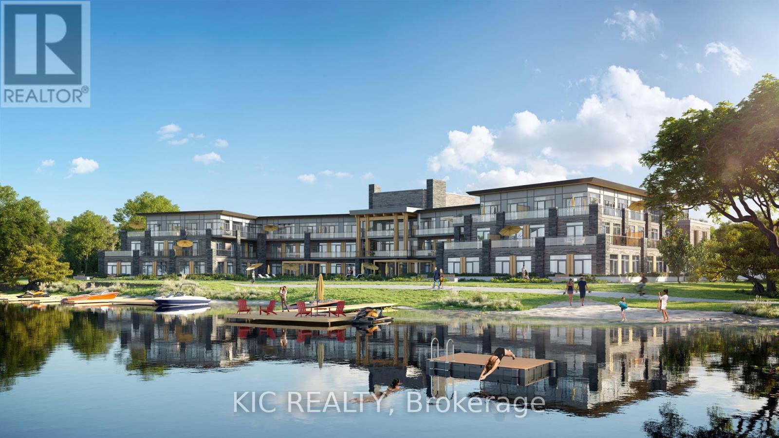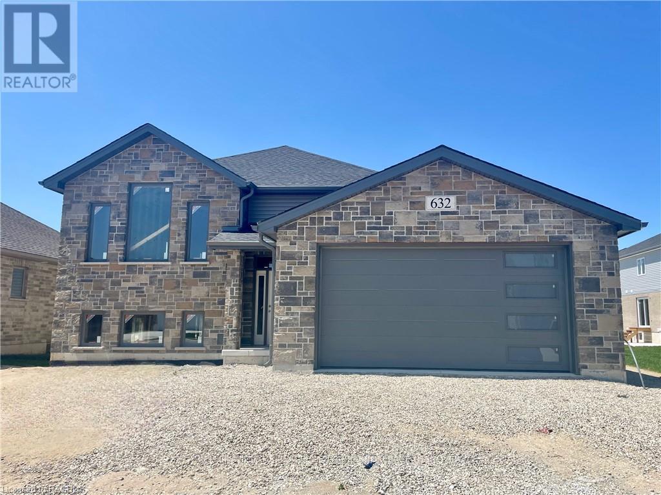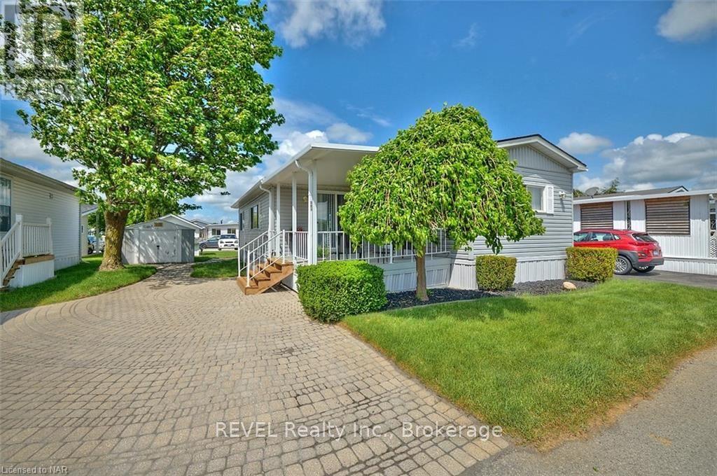Lot 32 Sladden Court
Blue Mountains, Ontario
MOVE IN READY in phase 4 of the MASTERS series of homes in Lora Bay. Discerning home buyers are being offered this fabulous new spec built bungalow loft in this Thornbury Community. The HOGAN model is 2,771 sq. ft. above grade: 4 bed, 3 bath, plus an additional 2 bedrooms and 1 bath in the lower level with lots of space for a gym, family media area and sitting room with wet bar. This home is part of the Calibrex Masters collection and is sure to please with its fabulous open concept design with 10 ft ceilings throughout the main floor and soaring 2 storey ceilings in the great room, open to the fabulous chef inspired kitchen, a main floor master with spa inspired ensuite. The Masters at Lora Bay is a testament to fine residential design, with distinguished exteriors and exquisitely appointed interiors to match. This home also boasts a 3 car garage to keep all your extra toys. This property truly has it all with access to a private beach on Georgian Bay and the fabulous amenities offered at Lora Bay including a gym, private members Lodge as well as the Lora Bay Golf Course and Grill Restaurant right at your doorstep. The Town of Thornbury and all it has to offer from the fabulous eateries and all the amenities to look after your needs is right at your doorstep. Book an appointment today. Come see all that the town has to offer! All HST is included in the price for buyers who qualify. (id:35492)
Century 21 Millennium Inc.
Ph01e - 1926 Lake Shore Boulevard W
Toronto, Ontario
Extraordinary Penthouse with giant views of HIGH PARK & City Skyline South East CN Tower & Lake. Brand New 1510 sqft, THREE Bedroom,(or 2 plus library-den) 3 Full Baths, PH01e Plan. Architecturally Stunning & Meticulous Built Quality by Award Winning Builder. Expansive 208x610 ft Terrace. Mirabella East Tower is right at Lake Ontario !, Suite is Upgraded by Builder with Extras throughout. 10,000 sq.ft. of Indoor Amenities Exclusive to each tower, +18,000 sq.ft. of shared Landscaped Outdoor Areas +BBQs & Dining/Lounge. Sought after HIGH PARK/SWANSEA Neighborhood. Mins to, Roncesvalles, BloorWest Village, High Park, TTC & all Hiways, 15min to Airport. Miles of Walking/Biking on Martin Goodman Trail & The Beach are at your front door! World Class Central Park Style Towers, Indoor Pool (SOUTH Lake View),Saunas, Expansive Party Rm w/Catering Kitchen, Gym (Park View) Library ,Yoga Studio, Children's Play Area, 2 Guest Suites per tower, 24- hr Concierge. Other is Terrace. Taxes Not Yet Assessed. **** EXTRAS **** Pristine Layout- Rare 3 Bedroom. High Park N-East View, 1 Prk & 1 Lcker Incl. Built-In Stainless Appliances, MIELE Gas Stove Top. $72,000 + of Finishes Upgrades/Electrical Extras. Rare Opportunity to live on the Lake in Brand New Luxury. (id:35492)
Royal LePage Terrequity Realty
261 Whitmore Drive
Waterloo, Ontario
This modern family home exudes elegance and functionality. The impressive two-story foyer sets the tone, boasting a glass and wood staircase, Italian porcelain tiles, and soaring ceilings. Natural light floods the space through floor-to-ceiling windows, creating an airy ambiance throughout. The main floor features a secluded office with dramatic windows, a spacious dining area, and a contemporary kitchen with sleek quartz countertops and top-of-the-line appliances. The living room impresses with a wood-burning fireplace and minimalist design. Upstairs, luxurious bathrooms and well-appointed bedrooms await, including a primary suite with a private terrace and spa-like ensuite. The finished basement offers versatile living space. Step outside into a serene oasis surrounded by mature trees and lush greenery. The in-ground pool and generously sized concrete sized patio, provide a private and convenient space for relaxation, exercise, and entertainment, while the large outbuilding/bunkie provides storage for outdoor essentials. Situated in Colonial Acres, this home offers easy access to universities, parks, shopping, and transportation routes. A perfect blend of style, comfort, and convenience awaits in this desirable neighborhood retreat. (id:35492)
Chestnut Park Realty Southwestern Ontario Ltd.
12 - 21 Loretta Drive
Niagara-On-The-Lake, Ontario
Wow! This end-unit townhouse bungalow, complete with double garage, is located in the sought after community of Orchard Lane in the heart of Virgil. Once you step into this open concept unit complete with hardwood floors, vaulted ceilings, main floor laundry you are sure to be delighted. The sun filled kitchen is perfect for entertaining with ample cupboard space and a large island which flows directly into the living room with relaxing gas fireplace. Off the living area is a huge deck with retractable awning. The master retreat features large windows, walk-in closet and an over-sized 3 piece ensuite. 2 more bedrooms and 3 piece bathroom complete the main level. The fully finished basement showcases an expansive recreation room, 4th bedroom and another 3 piece bathroom. There is also a huge unfinished storage area. Close to restaurants & wineries, all your shopping needs & convenient to all that Niagara-on-the-Lake has to offer. Enjoy maintenance free living in this luxury townhouse! **** EXTRAS **** Updates include: deck (2023), fences (2022), roof (2018), central air (2014). Offers are welcome anytime with 24 hour irrevocable. (id:35492)
Ipro Realty Ltd.
1642 Sawmill Road
Waterloo, Ontario
Incredible potential to build your dream home in the beautiful hamlet of Conestogo surrounded by mature trees. This property backs onto green space and fronts on the Grand River, only minutes from Waterloo it offers the perfect blend of rural tranquility and urban convenience. The nearby Conestoga Golf Course, Grand River access point, and serene walking trails, this location has something for everyone. Sitting on a manicured one and a quarter acre treed lot that extends a whopping 404 ft back from the road; this is an excellent opportunity to build that dream home you've been imagining. The two-story 24x40 foot drive shed and the detached two-car garage provide practical spaces for storing tools and toys alike. With septic tanks updated in 2017, natural gas hook up, and a 125' drilled well you're off to a great start transforming this property to suit your needs. These highly desirable properties are becoming more and more rare so don't miss your chance to craft your own slice of paradise just outside of Waterloo. (id:35492)
Keller Williams Innovation Realty
15004 Yonge Street
Aurora, Ontario
***Beautiful Landmark Building ***In the Heart of the Aurora Village & Downtown Historic Aurora***** Free Standing Commercial Office Building Fronting onto Yonge Street in the Aurora Promenade Area. Home for over 35 Years to RE/MAX Aurora. A Prime Business Location on Yonge Street. A New Addition Was Added To This Beautiful Building in 1985. Perfect Opportunity to Relocate your Business or Existing Professional Business with Exceptional Curb Appeal & Presence on the Yonge Street Corridor. Property Has Residential Capabilities As Per Zoning. **** EXTRAS **** 70 X 220 ft lot with 16 to 18 parking spots, 4142 sq ft above grade plus 1550 sq ft finished lower level. 22 Designated Private Offices Plus Board Room, Large Reception Area & Kitchenette. (id:35492)
RE/MAX Hallmark York Group Realty Ltd.
73 Seymour Street W
Centre Hastings, Ontario
Unit 73 of Seymour Towns presents a charming townhouse encompassing 1381 square feet of well-designed living space. This 2 bedroom 2 bathroom unit includes a single-car insulated garage for convenience and comfort. The construction boasts a slab-on-grade foundation, ensuring durability and stability. Enjoy warmth underfoot with in-floor radiant heat throughout, complemented by the comfort of air conditioning and HVAC unit. Inside, discover a dedicated laundry room for added convenience. The highlight of the living area is a cathedral ceiling in the great room, where a cozy gas fireplace serves as the focal point for relaxation and gatherings. The designer kitchen features solid surface countertops, providing both style and functionality. A pantry adds extra storage space for culinary essentials. Outside, a covered front porch welcomes you home, while a spacious 14 x 10 rear patio invites outdoor enjoyment and entertainment. With its thoughtful design, premium features, inviting spaces and a Tarion New Home Warranty. 73 Seymour offers a perfect blend of comfort, style and piece of mind for its residents. **** EXTRAS **** Seller to provide a gravel driveway, back patio, lot grading, front lawn sodded, back yard seeded (id:35492)
Century 21 Lanthorn Real Estate Ltd.
1642 Sawmill Road
Conestogo, Ontario
Incredible potential to build your dream home in the beautiful hamlet of Conestogo surrounded by mature trees. This property backs onto green space and fronts on the Grand River, only minutes from Waterloo it offers the perfect blend of rural tranquility and urban convenience. The nearby Conestoga Golf Course, Grand River access point, and serene walking trails, this location has something for everyone. Sitting on a manicured one and a quarter acre treed lot that extends a whopping 404 ft back from the road; this is an excellent opportunity to build that dream home you've been imagining. The two-story 24x40 foot drive shed and the detached two-car garage provide practical spaces for storing tools and toys alike. With septic tanks updated in 2017, natural gas hook up, and a 125' drilled well you're off to a great start transforming this property to suit your needs. These highly desirable properties are becoming more and more rare so don't miss your chance to craft your own slice of paradise just outside of Waterloo. (id:35492)
Keller Williams Innovation Realty
34 140 Third St
Dryden, Ontario
This 2 bedroom mobile home boasts a large addition, recently developed into a theatre style rec. room, a craft room(concession area) and a small office. Open concept kitchen/dining/ sunken living room, 2 bedrooms and a 4 pc bath. Many recent renovations, some for for a buyer to finish(kitchen cabinets & some siding). Almost all of the home has been re-insulated and vapour barriered as the renovations are being completed. There is a large portable style garage on a gravel pad with wood floor - great storage and summer workshop, as well as storage shed for your garden/yard tools and deck furniture. All new plumbing & hot water tank (Superior Plumbing & Heating) 2023, 2nd bedroom reno 2023,Primary bedroom & LR reno, both exterior doors & some windows & siding 2022, Addition reno 2021, all skirting on 2”x6” double plate sand deck in 2016. Pine finished interior. (*note: Rec. room addition is heated with a plug-in space heater) Includes : Fridge, stove, 12’x 24’ portable garage & storage shed. Quick possession. (id:35492)
Sunset Country Realty Inc.
4361 12 S
Ramara, Ontario
This 123 acre estate, is currently a Family Compound. Or Live Work on this property. Change of use has been approved for a Treatment/Health Centre, Yoga Retreat, Possible Equine Therapy. You choose.\r\nEach property is separately deeded but being ""sold as a package"". This Estate is\r\nprivate and secluded. Includes Four Houses, stables with 20 box stalls (can be increased), a large Workshop,\r\nand an Equipment Barn. Indoor swimming pool, outdoor swimming pool, tennis courts, dog pen and pond.\r\nTrails throughout the estate and forest. Property is 10 minutes from Orillia, shopping and marinas, within 40\r\nminutes to airports, ski hills and golf course. Easy access to 3 major highways. (id:35492)
Sutton Group Incentive Realty Inc. Brokerage
174 Danika Street
Clarence-Rockland, Ontario
TO BE BUILT FOR 2025 OCCUPANCY! Detached 4 bedroom (or 3 + office), 2.5 bath home by Fossil Homes offering a well designed floor plan & the perfect mix of style & space! Located in a tranquil country setting the Merlot model is sure to impress! Choose your own finishings! Contemporary design & quality workmanship. Approx. 2145 sq. ft. + basement. 9ft ceilings, hardwood floors/staircase & a south facing rear yard full of natural light will showcase the open concept living/dining/kitchen area perfectly. Living area w/ statement gas fireplace/ceramic wall & access to deck. Custom kitchen w/ quartz counter tops, walk in pantry & backsplash. A main floor bedroom/office, powder room & mudroom complete level. Upstairs the principal suite offers walk-in closet & ensuite w/ double sinks & walk-in shower. Two further generous sized bedrooms (both w/ walk-in closets!) & main bath complete the level. Unfinished basement. 3 car garage. Tarion Warranty. Get ready to call Cheney home!, Flooring: Hardwood, Flooring: Ceramic (id:35492)
Exp Realty
1226 Dignan Road
Dysart Et Al, Ontario
Charming Cottage on Haliburton Lake - Your Lakeside Retreat Awaits! Welcome to this renovated cottage on the serene shores of Haliburton Lake. Sitting on a 0.85-acre parcel, this 720 SF retreat offers the perfect blend of rustic charm & modern convenience. Easy access off a quiet road leads you to this hidden gem, complete with 130' of pristine lake frontage with western exposure for stunning sunsets. As you step onto the wrap-around deck, you'll be greeted by views of Haliburton Lake's clear waters & surrounding forestry. The recently updated cottage invites you into a country kitchen featuring wood cupboards, ample storage space, & a convenient pass-through window to the open-concept living & dining area. Ideal for entertaining, this space boasts an oversized sliding glass door walkout to the deck, seamlessly blending indoor & outdoor living. The expansive deck offers views over the lake & surrounding trees, ensuring privacy & tranquility. The living area is complemented by a dining room with vaulted white pine ceilings, a woodstove, & a large window that floods the space with natural light. Both bedrooms are generously sized, with the primary bedroom offering lake views & the guest bedroom overlooking the front yard. A spacious 3-pc bath completes the cottages interior. This cottage was renovated 3 years ago from the studs out, including new windows, insulation, drywall, pine ship-lap & more! Across the deck a set of stairs leads you down to the waterfront, where a large lakeside deck awaits. Here, you can bask in the sun & enjoy stunning sunsets. A walkway connects you to the rare lakefront boathouse & docking system. Located on Haliburton Lake, renowned for its excellent boating, water-sports & fishing opportunities, this property epitomizes the cottage lifestyle. Just minutes from Fort Irwin for the essentials & a short drive to Haliburton Villages local amenities. Don't miss this opportunity to start enjoying your summers on the lake. (id:35492)
Century 21 Granite Realty Group Inc.
29 - 116 Cedardale Road
Brighton, Ontario
Tucked away in the lovely Timber House Resort stands this wonderful 42"" x 12"" four season mobile home. This park model trailer features 1 bedroom, 1 bath, a three-season room, and an open concept design. The roof was replaced in 2023 and a new gas stove in 2023. The patio awning was replaced in 2023. Behind the lot is a wonderful gathering spot for neighbours and friends to relax by the fire pit. The park provides laundry facilities. Now, the best part is that the waterfront is just a short walk away. The park-like setting opens onto a vista of Lake Ontario, featuring views of Presqu'ile Point and Bay - great for an afternoon swim or just to lay down, close your eyes, and listen to the waves embracing the shore. **** EXTRAS **** Offers Conditional on Park approval. Land lease fees $620.50/mo includes water/sewer/taxes/hydro. Average costs: Propane floats between $60.00 to $100.00/mo. Dec tank rental $65.00/year. (id:35492)
Exit Realty Group
505 - 58 Lakeside Terrace
Barrie, Ontario
Beautiful, Bright, Quiet, One Bedroom Condo Loaded With Upgrades And Views Of The Lake From The Bedroom, Balcony & Living Room. Premium Underground Parking & Full Size Storage Locker. Designer Light Fixtures, Waterfall Countertop With Extra Island Cabinetry & Kitchen Storage, Pot Lights, New Appliances And Backsplash To Name A Few. Steps From The Highway, And Walking Distance To Major Amenities, Rvh Hospital, And Georgian College. Solid Concrete Construction With Added Security And Underground Parking For Your Safety And Convenience. Low Condo Fees & Utilities! Enjoy The Maintenance Free Living That Condo Life Has To Offer! Gorgeous Roof Top Terrace With Panoramic Views Of The Lake And A Great Space To Entertain As Well As A Fully Equipped Games & Party Room, Fitness Centre & Dog Wash Station! **** EXTRAS **** *For Additional Property Details Click The Brochure Icon Below* (id:35492)
Ici Source Real Asset Services Inc.
1918 Concession Rd 2
Adjala-Tosorontio, Ontario
Exceptional Farm Property Set Among Estates, Located In South Adjala Minutes From Palgrave. Gently Rolling Farmland With Approx. 25% Mixed Mature Bush. 2,000 Ft Frontage With No Severances. Large Updated Farm House With Additions. Cattle Barn And Cement Barn Yard. (id:35492)
Coldwell Banker Ronan Realty
42 Glen Everest Road
Toronto, Ontario
This stunning home, nestled in the sought-after Birchcliffe-Cliffside area just south of Kingston Rd.,is a must see. This is a very big lot and there are new development in the surrounding area. Boasting 3 bedrooms and 2 bathrooms. Basement in-law suite possibilities additional living space for extra income, A single attached garage and a private driveway. This desirable location offers easy access to the Ontario lake area, Rosetta McClain Gardens, Scarborough Heights Park, Birchmount Park, Scarborough Crescent Park with a splash pad, and the Scarborough Bluffs Tennis Club, among other amenities. The property is conveniently located near TTC and Scarborough. (id:35492)
Homelife/miracle Realty Ltd
438 Marks St S
Thunder Bay, Ontario
Seeking an investment opportunity in a prime neighborhood? Look no further than this legal four unit property, complete with the option to purchase the vacant lot next door. Featuring updated hot water on demand, a boiler system, and separate electrical meters for each unit, this investment promises both efficiency and potential for lucrative returns. The charming brick and stucco character of this home adds to its appeal, making it a standout choice for savvy investors looking to expand their portfolio in a sought-after location. Don't miss out on this chance to secure a solid investment in a thriving community. (id:35492)
Streetcity Realty Inc.
7648 Wellington Rd 12
Arthur, Ontario
Discover your dream lifestyle on this 11-acre property, perfect for homesteaders & hobby farmers. This 3,800 sq ft home offers comfort & self-sufficiency, centrally located 30 minutes from Waterloo & Guelph, & minutes from all amenities. Drive down the picturesque, maple-lined driveway to a serene private pond, impressive armour stones, vibrant gardens, & immaculate landscaping. Inside, a stunning 2-storey stone fireplace & hardwood ceiling with beams sourced from St. Jacobs add rustic elegance. The kitchen boasts top-of-the-line S/Sl appliances, including a ceramic cooktop, built-in Miele coffee machine, warming drawer, and steamer, complemented by a breakfast bar & ample dining space ideal for family meals & entertaining. The bright family room offers panoramic backyard views, enhanced by heated floors, skylights, built-in cabinets, & charming knotty pine accents. Double French doors lead to the main floor Master Bedroom, designed with hardwood floors & in-floor heating for comfort & tranquility. The luxurious 5-piece ensuite features a Jacuzzi tub, steam sauna shower, heated towel racks, & spacious walk-in closet. Step outside to the meticulously landscaped backyard oasis, recently upgraded with over $350,000 invested in concrete stones, recessed lighting, saltwater pool, hot tub, wood-burning sauna, & pavilion, creating the perfect setting for outdoor entertainment & relaxation. The property provides ample space for homesteading & hobby farming activities with designated paddocks for livestock, pastures for grazing, & a mixed wood bush ideal for exploring or harvesting. Additionally, a substantial 1,800 sq ft shop with a wood-burning fireplace offers a versatile space for projects, storage, or small business. Embrace the perfect blend of luxury & practicality in this exquisite property, tailored to support a serene & productive lifestyle. Don’t miss this opportunity to own a piece of paradise! Follow the link for more pictures & to view the full website! (id:35492)
RE/MAX Twin City Realty Inc.
40 Hazelwood Pass
Thames Centre, Ontario
Welcome to your dream home! This magnificent, brand new residence boasts exceptional features and stunning craftsmanship. Situated on a spacious 60ft lot, this property offers ample space for parking and storage with its impressive 3 car garage. Step inside and prepare to be captivated by the elegant design and meticulous attention to detail. With 4 generously sized bedrooms, this home offers plenty of space for family and guests. The primary suite is a true sanctuary, complete with a luxurious ensuite bathroom and TWO massive walk-in closet that will fulfill all your storage needs. The heart of this home lies in its open-concept main level, where natural light floods through large windows, showcasing the beautiful hardwood floors that grace the entire space. The gourmet kitchen is a chef's delight, featuring sleek quartz countertops that provide a perfect blend of style and functionality. Prepare meals with ease using top-of-the-line appliances, and gather around the spacious island, perfect for entertaining or casual dining. The exterior of this home is equally as impressive, with a captivating stone and stucco elevation that exudes modern elegance. The combination of these materials creates a timeless and sophisticated look that will surely make a statement in the neighborhood. Enjoy the convenience of a location that offers easy access to amenities, schools, parks, and more. Whether you're looking for a tranquil escape or a vibrant community, this home has it all. Don't miss the opportunity to make this brand new, 3 car garage home on a 60ft lot with 4 bedrooms, quartz countertops, stone and stucco exterior elevation, and hardwood floors yours. Come and experience the epitome of luxury and comfort in this exceptional residence. Schedule your private showing today! (id:35492)
Nu-Vista Premiere Realty Inc.
107 - 99 Louisa Street
Kawartha Lakes, Ontario
The Moorings on Cameron Lake is Fenelon Falls premiere new waterfront condo property with an unmatched location and impressive outdoor terraces with BBQ hookup and hose bib. Direct waterfront access to Cameron Lake with stunning sunset views. A short stroll to local shops, restaurants, farmers market, parks, locks...literally everything in town you would need is right there! Direct access to the 55km Victoria Rail Trail for endless scenic biking and walking in a beautiful natural environment. Short drive to golf and spa. Approx. 10 ft. ceiling height with massive windows and 2 walk outs provide light and brightinterior living spaces that transition to an incredibly large outdoor terrace measuring approx. 26.4"" x 8'10"". Gorgeous kitchen with island, quartz counters and quartz backsplash. Engineered Hardwood throughout. Porcelain tile in Bathrooms and Laundry Room. Quartz counters in Bathrooms. Price includes Parking and Locker. Occupancy Spring 2025! **** EXTRAS **** **EXTRAS** S/S Appliances - Refrigerator, Beverage Fridge, Wall Oven with Microwave, Gas Cooktop, Dishwasher, Range Hood. Quartz countertops in Kitchen and Bathrooms. Laundry room with Side by SideWasher and Dryer. (id:35492)
Kic Realty
116 - 99 Louisa Street
Kawartha Lakes, Ontario
The Moorings on Cameron Lake is Fenelon Falls premiere new waterfront condo property with an unmatched location and impressive outdoor terraces with BBQ hookup and hose bib. Direct waterfront access to Cameron Lake with stunning sunset views. A short stroll to local shops, restaurants, farmers market, parks, locks...literally everything in town you would need is so close! Direct access to the 55km Victoria Rail Trail for endless scenic biking and walking in a beautiful natural environment. Short drive to golf and spa. Approx. 10 ft. ceiling height with massive windows and 2 walk outs provide light and bright interior living spaces that transition to 2 incredibly large outdoor terraces measuring 37.5"" x 9'10"" and 25'10"" x 9'10"". Gorgeous kitchen with island, quartz counters and quartz backsplash. Engineered Hardwood throughout. Porcelain tile in Bathrooms and Laundry Room. Quartz counters in Bathrooms. Price includes Parking and Locker. Occupancy Spring 2025! **** EXTRAS **** **EXTRAS** S/S Appliances - Refrigerator, Beverage Fridge, Wall Oven with Microwave, Gas Cooktop, Dishwasher, Range Hood. Quartz countertops in Kitchen and Bathrooms. Laundry room with Side by Side Washer and Dryer. (id:35492)
Kic Realty
35 Queen Street
Guelph, Ontario
Nestled on one of Guelph’s most coveted streets, this classic storybook home exudes the charm and elegance of the European countryside. Set high above the city, the property offers hillside views over the quaint downtown, making it a rare find in this vibrant community. Accessed via a quiet laneway, the home features a detached carriage house garage with potential for an accessory dwelling unit, providing endless possibilities for expansion or income generation.\r\n\r\nWith its one-of-a-kind design, this home boasts the kind of craftsmanship and character that simply can’t be replicated today. The spacious, well-proportioned rooms and grand principal areas offer unlimited potential for a growing family or anyone seeking both comfort and style. Double doors open into the formal dining room, where you’ll find easy access to the covered front porch and lush gardens — an idyllic setting for entertaining or enjoying quiet moments in nature.\r\n\r\nBeautifully updated kitchen, completed in 2015, seamlessly blends modern convenience with the home’s classic aesthetic. Outfitted with top-of-the-line appliances, a large island, and an oversized breakfast area, the kitchen is both functional and charming — the perfect heart of the home.\r\n\r\nThe primary suite is a true sanctuary, offering an exceptional amount of space, a cozy seating area with stunning views of downtown, a generous walk-in closet, and a luxurious 5-piece ensuite bathroom. For ultimate family convenience, a rare second-floor laundry room and a dedicated family room make everyday living effortless.\r\n\r\nAble to accommodate up to seven bedrooms, with the flexibility suited to your needs - whether it's turning additional rooms into home office, a gym, or a library.\r\n\r\nThis stately residence is situated on an extraordinary lot, providing an unparalleled living experience in the city. A once-in-a-lifetime opportunity, this home offers a unique blend of history, character, and modern upgrades in a location t (id:35492)
Coldwell Banker Neumann Real Estate
Eve Claxton Realty Inc
632 26th Avenue
Hanover, Ontario
Lovely raised bungalow in the Cedar East subdivision, close to many amenities. Walking into this open concept home you will notice vaulted ceilings in the living room, as well as a walkout from the large dining area to a 12.4' x 16 covered deck. The kitchen offers walk in pantry, island with bar seating, and stone countertops. Master bedroom offers walk-in closet and ensuite with double sinks. Also on this level are 2 more bedrooms and full bath. Heading down to the lower level youll find laundry, a large family room and 2 more bedrooms that could double as offices or hobby rooms! Make your own choices regarding interior finishes such as flooring, cabinets, and countertops, to suit your style. (id:35492)
Keller Williams Realty Centres
321 - 3033 Townline Road
Fort Erie, Ontario
Looking for a retirement lifestyle? This Northlander home is ideal for adults 55+ wanting to live in a community that offers more than just a place to live. This 950 sqft single-level residence is located on Oriole Parkway in the highly sought-after Parkbridge Adult Lifestyle Community in Black Creek. The home features 2 bedrooms and 1 large bathroom, a spacious open-concept eat-in kitchen, full dining room, large living room with corner gas fireplace, a generously-sized primary bedroom, and a smaller bedroom that can be used as a den. The large bathroom includes a jacuzzi tub, separate shower, and double sinks. The property also boasts a 13x12.10 front deck, a rear entrance, a two-car driveway, and new roof (October 2024)!\r\n\r\nResidents can enjoy a variety of recreational amenities, including indoor and outdoor pools, tennis courts, saunas, horseshoe pits, shuffleboard courts, and more. The location offers easy access to the QEW for trips to Fort Erie, Toronto, and is just minutes from the Buffalo border, Crystal Beach, Ridgeway, Sherkston, and Niagara Falls. The lot fee is $825 monthly, and taxes are $105.45 monthly. (id:35492)
Revel Realty Inc.

