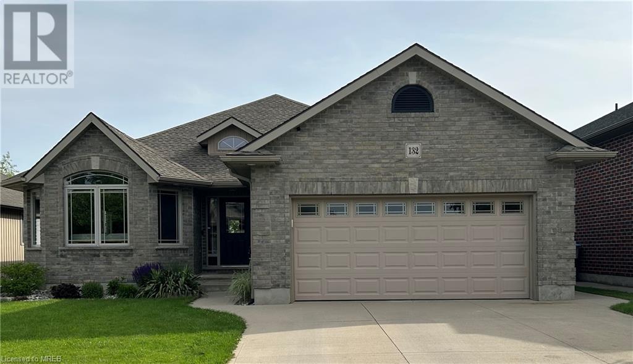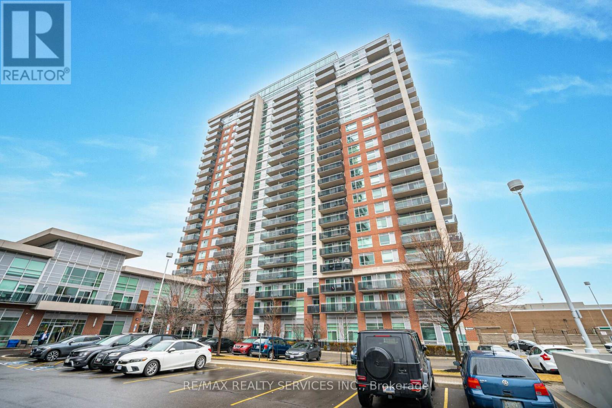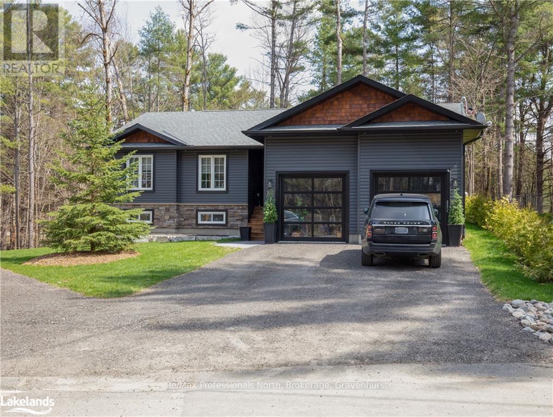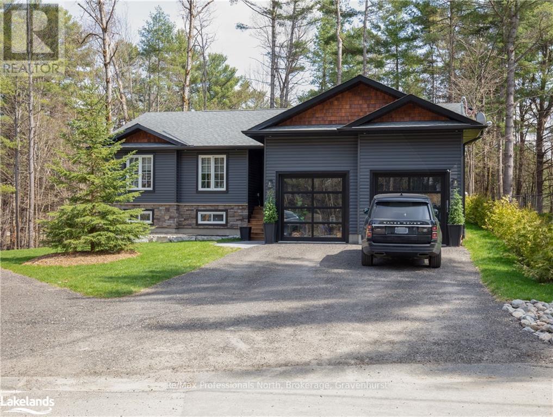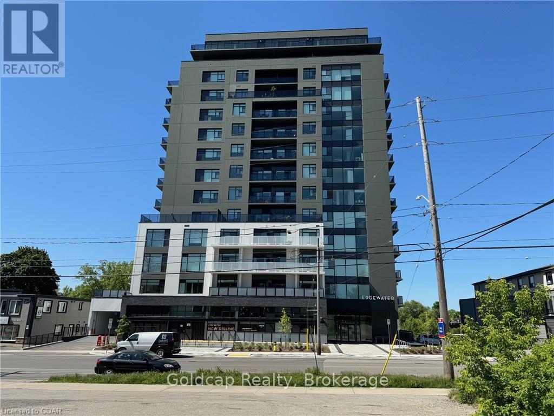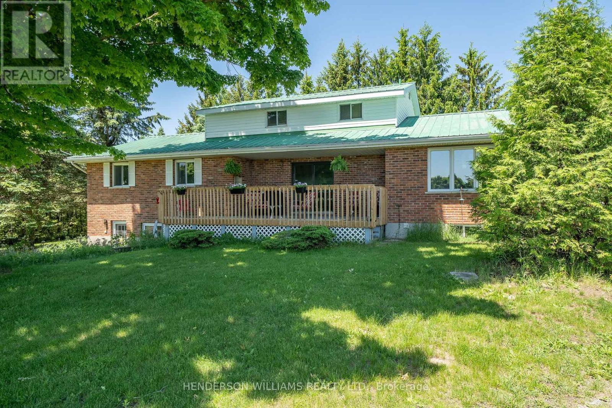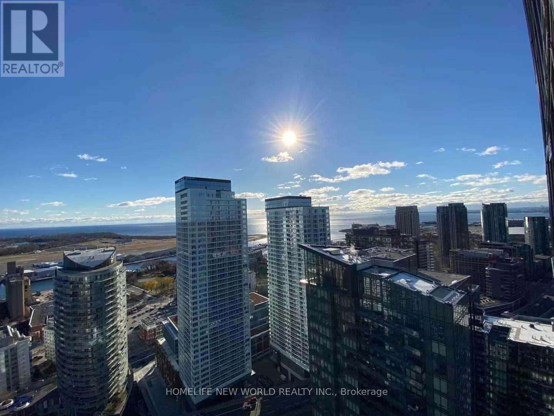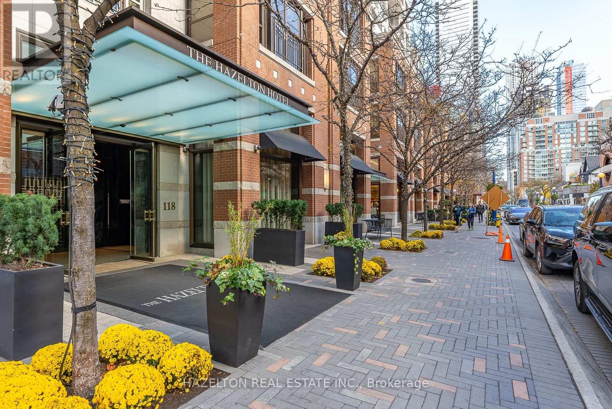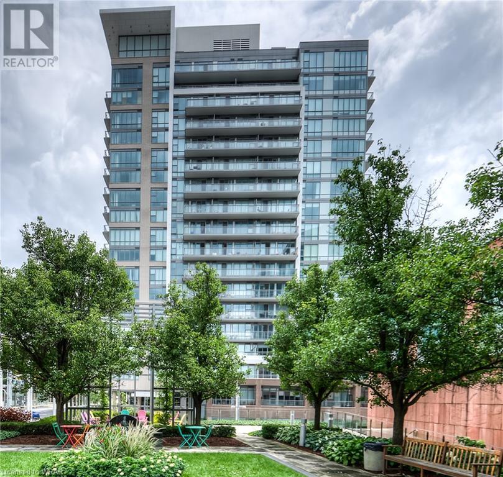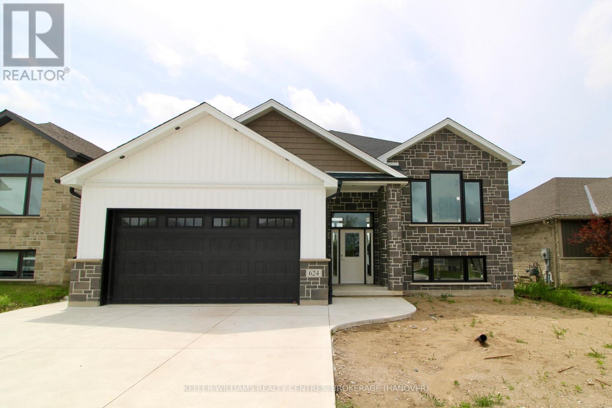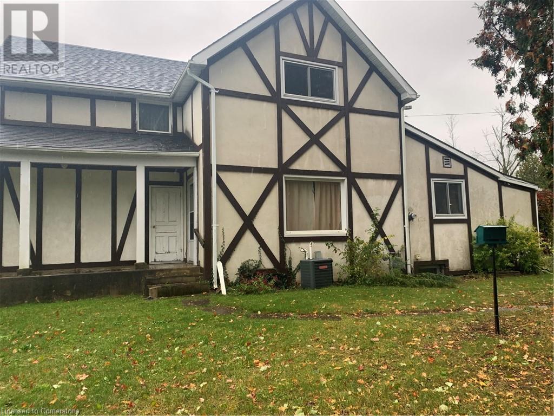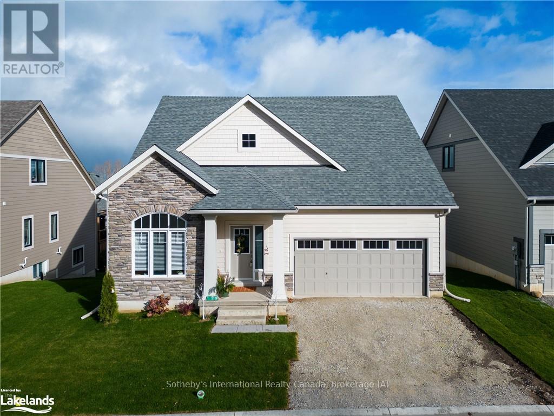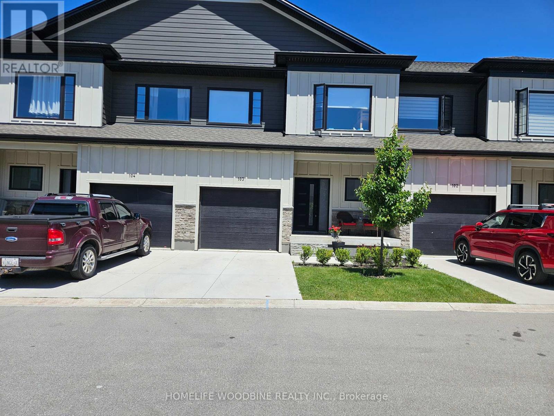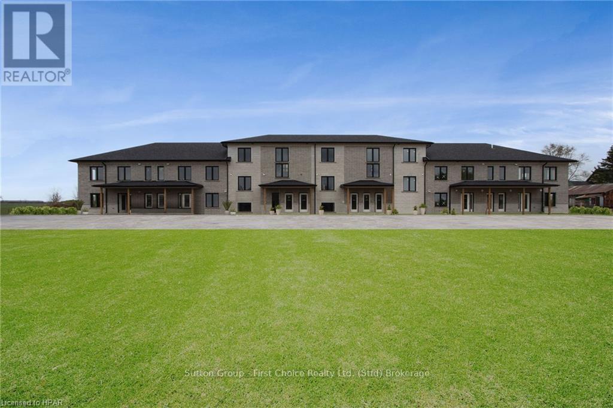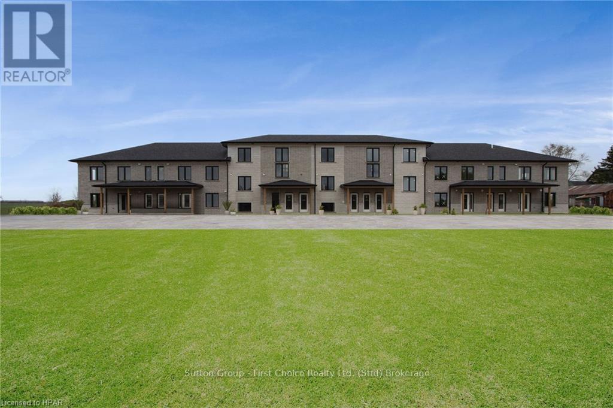132 Walnut Grove Place
Lucan, Ontario
Beautiful 3+1 bedroom, 3 bathroom bungalow in sought-after Walnut Grove. With its walkout basement and its location backing onto a pond/green space, this home is perfect. The recently updated kitchen boasts new quartz countertops and stainless steel backsplash. The open concept living, dining and kitchen is perfect for entertaining. The main bedroom has a walk-in closet and an ensuite with a large jetted tile shower. Two more bedrooms and a 4 piece bathroom are just down the hall and the main floor is complete with a large laundry room. In the basement, you will find another large bedroom, 3-piece bathroom, an office or den space and a large rec room with a beautiful gas fireplace with a stone surround. From the basement, you can walk right out to your large flagstone patio to the aboveground pool. There is also a nice-sized deck off of the kitchen. (id:35492)
Comfree
135 Gibbons Street
Waterford, Ontario
Welcome to 135 Gibbons Street, Waterford, located in the family-friendly Villages of Waterford. This stunning Ryerse II custom bungalow offers 1,709 sq ft of beautifully designed living space. Featuring a brick and stone exterior, this home boasts elegance from the first glance. Step inside to a welcoming foyer and into an open-concept kitchen, dining, and great room. With direct access to a spacious covered deck, this space offers seamless indoor-outdoor living. The chef's kitchen features custom cabinetry with pot and pan drawers, pull-out garbage/recycling bins, soft-close doors, an expansive island with breakfast bar, and a large walk-through pantry connected to the laundry room. The main living areas and bathrooms have luxurious vinyl plank flooring, while the bedrooms feature plush carpeting. This home includes two spacious bedrooms plus a den, and two full bathrooms. The primary suite is a peaceful retreat with a walk-in closet and spa-like ensuite with a beautifully tiled shower. Additional features include 9-foot ceilings, contemporary lighting fixtures, central air conditioning, a central vacuum rough-in, and a tankless hot water system. The attached garage with an 8-foot door provides ample space for vehicles and storage. The undeveloped basement, with large windows and rough-in for a future bathroom, offers potential for customization. Outside, enjoy front and rear landscaping. Located near two elementary schools and one high school, this home is ideal for families, while retirees will love the peaceful community ambiance. Enjoy the security of a New Home Warranty with this exceptional property. (id:35492)
RE/MAX Erie Shores Realty Inc. Brokerage
2009 - 215 Queen Street E
Brampton, Ontario
Don't miss this one! Mattamy built and located in popular ""Rythm Condos & Lofts"". Spacious 831 sq.ft 2 bedroom with den. 2 full baths. 2 balconies. 1 - underground parking, 1 owned locker. This lovely unit offers gleaming laminate flooring through most areas. A modern ""Galley"" style kitchen with pass through to the dining room area. Inviting living room/dining room combo w/ balcony walk out. Great size primary bedroom with 4 pc ensuite (soaker tub) & wicc. Good size 2nd bedroom w/walk out to 2nd balcony. Convenient den can be used for office or nursery. Fantastic easterly views. Conveniently close to transit, schools, restaurants & shopping & more! **** EXTRAS **** Excellent building amenities offering guest suites, BBQ's permitted, car wash, meeting room, party room, gym, visitor parking & concierge. (id:35492)
RE/MAX Realty Services Inc.
149 Bowyer Road W
Huntsville, Ontario
New home. INCLUDED 10K ALLOWANCE FOR APPLIANCES, 12X20 DECK WITH A METAL RAILING, 3K ALLOWANCE FOR WINDOW COVERINGS AND CLOSET SYSTEMS. The country lot is 4.49 acres, private, fully treed close to Huntsville in a area of large private properties. It has a winding scenic 150ft driveway for a very private setting. The land abuts a stream and has a treed forest at the back and around the house. Pictures and 3D tour are of a recently completed home similar to the new build with the same floor plan and similar finishings. Upgrades and colour changes can be added based on the completion at the time of purchase. The house will have a high efficiency propane furnace, a HRV system and central Air conditioning. Completion date Fall 2024. Cathedral ceiling in the great room. Open concept layout featuring wide plank engineered hardwood and tile throughout. Full LED lighting, feature walls and stained false beams throughout, Designer custom kitchen and quartz countertops. Large entrance foyer and main floor laundry. Oversized molding both casing and baseboard. Electric fireplace in the living room. Two bathrooms a 4 piece and 3 piece Primary bedroom ensuite. ICF foundation Tarion warranty. Basement is drywalled with electric outlets and a second electrical pony panel for easy finishing. See plans (attached) for exact measurements. Very close access to highway 11 and Huntsville. (id:35492)
RE/MAX Professionals North
1043 Fleming Drive W
Gravenhurst, Ontario
New home. INCLUDED 10K ALLOWANCE FOR APPLIANCES, 12X20 DECK WITH A METAL RAILING, 3K ALLOWANCE FOR WINDOW COVERINGS AND CLOSET SYSTEMS. The lot is fully treed with 295ft frontage in a subdivision of similar properties. It is a short drive to Kahshe lake. There is a marina on the lake as well as one down the road., Kahshe lake has a private members beach and good boating. The property is located close to highway 11 and a short drive to Orillia or Gravenhurst. Pictures and 3D tour are of a recently completed home similar to the new build with the same floor plan and similar finishings. Upgrades and colour changes can be added based on the completion at the time of purchase. The house will have a high efficiency propane furnace, a HRV system and central Air conditioning. Completion date Fall 2024. Cathedral ceiling in the great room. Open concept layout featuring wide plank engineered hardwood and tile throughout. Full LED lighting, feature walls and stained false beams throughout, Designer custom kitchen and quartz countertops. Large entrance foyer and main floor laundry. Oversized molding both casing and baseboard. Electric fireplace in the living room. Two bathrooms a 4 piece and 3 piece Primary bedroom ensuite . ICF foundation Tarion warranty. Basement is drywalled with electric outlets and a second electrical pony panel for easy finishing. See plans (attached) for exact measurements. Very close access to highway 11 and Huntsville. (id:35492)
RE/MAX Professionals North
203 - 71 Wyndham Street S
Guelph, Ontario
THIS BEAUTIFUL LUXURY CONDO UNIT IS YOURS TO MOVE IN AND ENJOY. LOCATED WITHIN WALKING DISTANCE TO DOWNTOWN GUELPH ,TRANSPORTATION ( BUS AND TRAIN ), LIBRARY, ART CENTRE, SPORTS AND ENTERTAINMENT CENTRE, MUSEUM, SHOPPING AND MUCH MORE .YOU CAN ALSO ENJOY A STROLL ALONG THE RIVER TRAILS TO MANY MORE AMENITIES SUCH AS PARKS, RESTAURANTS ,LCBO, GROCERIES AND FITNESS CENTRES. UPON ENTERING THIS IMPRESSIVE SPACIOUS LOBBY TO YOUR SHORT WALK TO THE STAIRWAY OR ELEVATOR THAT WILL TAKE YOU TO YOUR CONVENIENTLY SITUATED 2ND. FLOOR UNIT. THIS UNIT FEATURES 2 BEDROOMS AND 2 BATHROOMS,PLUS DEN OR OFFICE. PRINCIPLE BEDROOM WITH ENSUITE AND WALK IN CLOSET, BOTH BATHROOMS HAVE HEATED FLOORS . OPEN DESIGN KITCHEN WITH WHITE CABINETS, GRANITE COUNTERTOPS, HIGH END FINISHES AND KITCHEN AID APPLIANCES. OFF THE SPACIOUS DINING ROOM / LIVING ROOM HAS SLIDING DOORS TO THE LARGE TERRACE 30.3 FT. X 33.3 FT. PLENTY OF ROOM FOR BBQ, AND ENTERTAINING .THIS UNIT HAS LOTS OF NATURAL LIGHT AND ITS OWN IN SUITE LAUNDRY.\r\nBUILDING AMENITIES INCLUDE, OUTDOOR TERRACE WITH RIVER VIEWS ,INVITING BAR/LOUNGE AREA WITH FIREPLACE AND POOL TABLE FOR ENTERTAINING, FULLY EQUIPPED GYM, GOLF SIMULATOR, LIBRARY AND GUEST SUITE.\r\n ***SELLER WILL CONSIDER HOLDING A FIRST MORTGAGE FOR A QUALIFIED BUYER . (id:35492)
Goldcap Realty
15124 Highway 62 N
Madoc, Ontario
120+ Country Acres with private ponds located just north of Madoc. This Multi-Family property has it all. The main living area offers eat-in kitchen, large living room, 5 bedroom, 4 baths PLUS an in-law suite with separate entrance complete with 1 bedroom, kitchen, 3 pc bath w/ laundry hookup and living room with gas fireplace. There is plenty of storage in this home and also in the detached garage PLUS an insulated Quonset Hut Workshop that sits on a poured concrete slab with hydro, wood furnace and garage door opener. There is approximately 50 acres of workable farm land and tucked in amongst the woods with a great view of the ponds is a small cabin with its own kitchen, propane stove and wired for a generator. This property has frontage on Hazzard Rd for possible severance opportunities. Ideally positioned within a 2.5 hour drive to Toronto or Ottawa, ensures ease of access as a retreat for yourself or to welcome friends from both major centres. See Feature Sheet included in Documents for additional information. **** EXTRAS **** 2 septic tanks, 1 for house and 1 for apartment (in front of deck and apartment by deck) (id:35492)
Henderson Williams Realty Ltd.
4205 - 85 Queens Wharf Road
Toronto, Ontario
Majestic Views Of Lake Ontario From A Towering Eyrie! Open Concept Living/Dining With Spacious 1+1, Den Very Big, Can Be Used As A 2nd Bedroom. Condo With Great Amenities Including Indoor Pool, Hot Tub, Basketball Court, Gym, Yoga, Theater, Rooftop Garden With Bbq. Outdoor Hot Tub, Poolside Lounge To Relax From Designer Boutique Shopping Steps away Or Nearby Entertainment Venues. **** EXTRAS **** Modern Kitchen Appliances: S/S Fridge, Stove, D/W, Microwave, Washer, Dryer, Elf, Window Coverings, One Parking@P1 Near The Elevator. (id:35492)
Homelife New World Realty Inc.
601 - 118 Yorkville Avenue
Toronto, Ontario
A rare find in the heart of prime Yorkville, perhaps one of the best addresses in the country. In the exquisite Hazelton Hotel, over 5200 sq ft, purpose designed as a true 4 bedroom , all with ensuite baths, on the sunny south east corner. Step off the elevator into your private foyer, leading to a rotunda with 11 ft ceilings. Entertaining and family spaces with tall sunfilled floor to ceiling windows, generously sized and proportioned throughout. South facing balconies accessible from the 2nd bedroom (currently used as a music room) and the primary bedroom; east facing balcony off the library. All the outstanding amenities and services offered by this 5 star hotel are available for residents, including attentive concierge services and valet parking. **** EXTRAS **** SIX parking spots and two storage rooms included.All bedrooms have marble ensuite baths , with the primary bedroom featuring his and hers ensuites and his and hers dressing rooms. Walk in wine cellar. Two sided fireplace. (id:35492)
Hazelton Real Estate Inc.
85 Duke Street W Unit# 1404
Kitchener, Ontario
This tall modern sophisticated open concept condo is located in the heart of downtown Kitchener with a welcoming concierge main lobby service. Unit 1404 is a corner unit with multiple views that shows excellent and is well presented with beautiful flooring, cabinetry, a large granite island and floor to ceiling stylish windows. Owned locker and underground parking space. The multi views from the large covered open balcony has southerly/easterly exposure showing off Kitchener's beautiful landscape. The LRT public transit system is just steps away as well as all other amenities including cafes, restaurants, shopping, +++. Gym access is available for 85 Duke St W owners in the abutting building at 55 Duke St W. Key Fob is in the lockbox. (id:35492)
RE/MAX K.l.s. Realty Inc.
8 Colville Street
Mcgarry, Ontario
2 BEDROOM BUNGALOW TRANSFORMED INSIDE & OUT...Located on a quiet residential street in Virginiatown, this charming 2 bedroom + 1 bathroom bungalow with carport has been much love by one family for many generations. Over the past few years, the bungalow has been tastefully transformed inside and out. The main level boasts 2 bedrooms, fully renovated 3 pc bathroom, laundry / storage room (or 3rd bedroom), charming kitchen, living room and finally a cheerful front sunroom. The full partially finished basement is the perfect space for a workshop, storage and utilities. A list of updates, renovations is available upon request. Appliances, owned hot water tank & storage shed are included. Great backyard, parking for 5 vehicles & it's just a short walk or drive to the waterfront and marina. (id:35492)
Sherry Panagapka Real Estate Ltd.
1526 Randy Road
Sarnia, Ontario
Two-story home with finished basement and attached garage with double driveway on quiet cul-de-sac close to schools, lake, and trails in north Sarnia. Maple kitchen cupboards and granite countertops. Family room addition with gas fireplace, skylight and patio doors to large back yard. Open concept finished basement. Bathroom on each floor. Newly painted family room, bedrooms, and entrance. Energy efficient upgrades include attic blown in insulation, energy efficient front door, garage door, patio door, and all windows. Both natural gas and electric radiant heat available. Ready to raise a family. **** EXTRAS **** Double driveway parks 3 cars. All precarious trees and stumps removed. Newly paved street.*For Additional Property Details Click The Brochure Icon Below* (id:35492)
Ici Source Real Asset Services Inc.
624 26th Avenue
Hanover, Ontario
Now with finished basement! Lovely raised bungalow within the Cedar East subdivision, close to many amenities. Walking into this open concept home you will notice the stylish raised ceilings in the living and dining area, as well as a walkout from the dining area to a 12' x 24’ partially covered deck. The kitchen offers beautiful cabinetry, quartz counters, and an island with bar seating. Heading down to the lower level you’ll find a bright family room and 2 more bedrooms that could double as offices or hobby rooms! Another full bath, laundry and storage also located on this level. Call today! (id:35492)
Keller Williams Realty Centres
411 High St
Southampton, Ontario
Lakeside Retreat with Development Potential! Welcome to your dream lakeside retreat! This remarkable property offers over 4 acres of prime real estate, featuring a charming 3-bedroom, story-and-a-half home. Nestled in a serene lakeside community, this home provides the perfect blend of tranquility and convenience, located just on the edge of town. The property includes a spacious detached garage, almost resembling a barn, ideal for hobbyists or ample storage. Wake up each morning to enjoy the peace of nature right at your doorstep. This property is more than just a home—it's an investment opportunity with vast potential for future development. Whether you envision expanding, building your dream estate, or exploring other income-generating possibilities, this land offers endless opportunities. Don't miss out on this rare chance to own a piece of paradise and shape it to your vision. Embrace the potential and create the life you've always dreamed of. This outstanding opportunity awaits—seize it now! (id:35492)
Van Londersele Real Estate Brokerage Ltd.
1171 Mcnab Road
Niagara-On-The-Lake, Ontario
Nestled in the heart of Niagara on the Lake's breathtaking landscape, this extraordinary 15.5-acre estate presents a rare opportunity to own not just a home, but a lifestyle of unparalleled luxury and tranquility. Surrounded by a serene peach orchard, lush vineyards, and a pristine forest conservation area, this property also boasts a picturesque pond which is used for irrigation and a babbling stream that gently meanders through the grounds, creating an oasis of natural beauty and sustainability.\r\nThe estate features three separate dwellings, offering a versatile array of living arrangements. Two of these homes have been newly renovated, combining modern comfort with the timeless charm of the surrounding landscape. Notably, one of these dwellings operates as a licensed Airbnb, while the other serves as a legal, conforming apartment, both producing a significant income stream. \r\nBeyond the immediate appeal of its dwellings and income potential, the estate is poised perfectly near the quaint town of Niagara on the Lake. Here, charming shops, gourmet restaurants, and captivating attractions await, along with nearby wineries and distilleries that are sure to delight connoisseurs and casual visitors alike. This proximity, coupled with the estate's expansive grounds, offers the perfect possibility for creating a family homestead or embracing generational living—all within your own private, self sustaining compound.\r\nThis is more than a home; it's a retreat that promises a lifestyle of peace, privacy, and prosperity. Whether you're envisioning a family sanctuary, seeking a profitable venture in one of Canada's most picturesque regions, or simply in search of a haven that combines natural beauty with luxury living, this Niagara on the Lake estate is an opportunity like no other. (id:35492)
Revel Realty Inc.
624 26th Avenue
Hanover, Ontario
Now with finished basement! Lovely raised bungalow within the Cedar East subdivision, close to many amenities. Walking into this open concept home you will notice the stylish raised ceilings in the living and dining area, as well as a walkout from the dining area to a 12' x 24 partially covered deck. The kitchen offers beautiful cabinetry, quartz counters, and an island with bar seating. Heading down to the lower level youll find a bright family room and 2 more bedrooms that could double as offices or hobby rooms! Another full bath, laundry and storage also located on this level. (id:35492)
Keller Williams Realty Centres
119 Schooners Lane
Blue Mountains, Ontario
Welcome to the Cottages at Lora Bay! This Brand New Aspen model home is one of the few that offer a walk out basement and raised balcony! This lovely and bright home has so much to offer. When you first step inside you will find a spacious den with 11' ceiling's, elegant hardwood floors throughout, open concept dining/living room area with cathedral ceilings, upgraded kitchen cabinets, SS Bosch appliances and quartz countertops. Step outside to your one of a kind raised balcony perfect for entertaining and enjoying the views. The Main floor Primary bedroom offers a large walk-in closet and spacious modern ensuite located across from the main floor laundry/mudroom with access to the double car garage. Head to the second level to find a spacious multi purpose loft, sprawling soft berber carpet, a large secondary bedroom with double closets and finished off with a 4pc bath. The large and open unfinished basement offers a walk out to your backyard, Large windows letting in bright light, rough in for a bathroom and is awaiting your finishing touches. Lora Bay's active community offers lots of social activities, two Private Beach access points, fitness room and a restaurant. Minutes to skiing, hiking, biking, the Georgian Trail, walk to the 18 hole Golf Course, Georgian Bay and minutes to either Thornbury or Meaford's downtown area. Make this beauty yours and enjoy the private beach! (id:35492)
Sotheby's International Realty
Sotheby's International Realty Canada
380 Manhattan Drive S
London, Ontario
Introducing just one of many beautiful homes that can be built on the gorgeous lot in highly sought after Boler Heights Community by Birani Design and Build. Many other plans available to build on this fantastic lot - whether you would like a 2-storey or a bungalow - this 73 foot wide 105 foot deep lot has endless possibilities. (id:35492)
The Agency Real Estate
103 - 360 Quarter Town Line
Tillsonburg, Ontario
Discover this stunning and affordable condo townhouse situated in the sought-after Simply 360 Development, just north of Tillsonburg. This home offers an exceptional living experience with its spacious layout and modern amenities. This home boasts 3 bedrooms and 4 bathrooms, including a primary bedroom with a luxurious 4-piece ensuite and a walk-in closet. Enjoy the convenience of a 1-car garage and Access to Home, Elegant laminate floors throughout the home. With over 1,700 square feet of quality finished space, this home features 9-foot ceilings on both the main and second floors, providing a bright and open feel. This fully finished lower level is equipped with pot lights, adding a touch of sophistication and additional living space. Built with Insulated Concrete Form (ICF) construction, this home focuses on energy efficiency, featuring an upgraded high-efficiency furnace and A/C unit & Water Filtration System. Walk out to the yard, perfect for relaxing and enjoying the outdoors. Enjoy the benefits of a low maintenance fee, making it an affordable choice for families. The community is perfect for families, offering a safe and welcoming environment. Walking distance to coffee shops, schools, parks, and walking trails. Located off Hwy 19 with a short 15-minute commute to Hwy 401, making travel convenient and accessible. This beautiful condo townhouse in Simply 360 Development is an ideal choice for those seeking quality, affordability, and a prime location. Don't miss the opportunity to make this your new home! **** EXTRAS **** Fridge, Stove, Washer/Dryer, B/I Dishwasher, B/I Microwave, Central Vacuum, All Window Coverings and Electrical Light Fixtures. (id:35492)
Homelife Woodbine Realty Inc.
24 - 3202 Vivian Line
Stratford, Ontario
Looking for brand new, easy living with a great location? This Hyde Construction condo is for you! This 2 bedroom, 1 bathroom condo unit is built to impress. Lots of natural light throughout the unit, great patio space, one parking spot and all appliances, hot water heater and softener included. Let the condo corporation take care of all the outdoor maintenance, while you enjoy the easy life! Located on the outskirts of town, close to Stratford Country Club, an easy walk to parks and Theatre and quick access for commuters. *photos are of model unit 35 as this unit is currently under construction* This 2nd floor end unit is sure to impress with it's fantastic view of the neighbouring farm land to the North! (id:35492)
Sutton Group - First Choice Realty Ltd.
33 - 3202 Vivian Line
Stratford, Ontario
Looking for brand new, easy living with a great location? This Hyde Construction condo is for you! This 2 bedroom, 1 bathroom condo unit is built to impress. Lots of natural light throughout the unit, great patio space, one parking spot and all appliances, hot water heater and softener included. Let the condo corporation take care of all the outdoor maintenance, while you enjoy the easy life! Located on the outskirts of town, close to Stratford Country Club, an easy walk to parks and Theatre and quick access for commuters. *photos are of model unit 35 as this unit is currently under construction* (id:35492)
Sutton Group - First Choice Realty Ltd.
35 - 3202 Vivian Line
Stratford, Ontario
Looking for brand new, easy living with a great location? This Hyde Construction condo is for you! This end unit, 2 bedroom, 1 bathroom condo unit is built to impress. Lots of natural light throughout the unit, great patio space, one parking spot and all appliances, hot water heater and softener included. Let the condo corporation take care of all the outdoor maintenance, while you enjoy the easy life! Located on the outskirts of town, close to Stratford Country Club, an easy walk to parks and Theatre and quick access for commuters. (id:35492)
Sutton Group - First Choice Realty Ltd.
31 - 3202 Vivian Line
Stratford, Ontario
Looking for brand new, easy living with a great location? This Hyde Construction condo is for you! This 2 bedroom, 2 bathroom loft condo unit is built to impress. Lots of natural light throughout the unit, great patio space, one parking spot and all appliances, hot water heater and softener included. Let the condo corporation take care of all the outdoor maintenance, while you enjoy the easy life! Located on the outskirts of town, close to Stratford Country Club, an easy walk to parks and Theatre and quick access for commuters. *photos are of model unit 35 as this unit is currently under construction* (id:35492)
Sutton Group - First Choice Realty Ltd.
30 - 3202 Vivian Line
Stratford, Ontario
Looking for brand new, easy living with a great location? This Hyde Construction condo is for you! This 2 bedroom, 2 bathroom loft condo unit is built to impress. Lots of natural light throughout the unit, great patio space, one parking spot and all appliances, hot water heater and softener included. Let the condo corporation take care of all the outdoor maintenance, while you enjoy the easy life! Located on the outskirts of town, close to Stratford Country Club, an easy walk to parks and Theatre and quick access for commuters. *photos are of model unit 35 as this unit is currently under construction* (id:35492)
Sutton Group - First Choice Realty Ltd.

