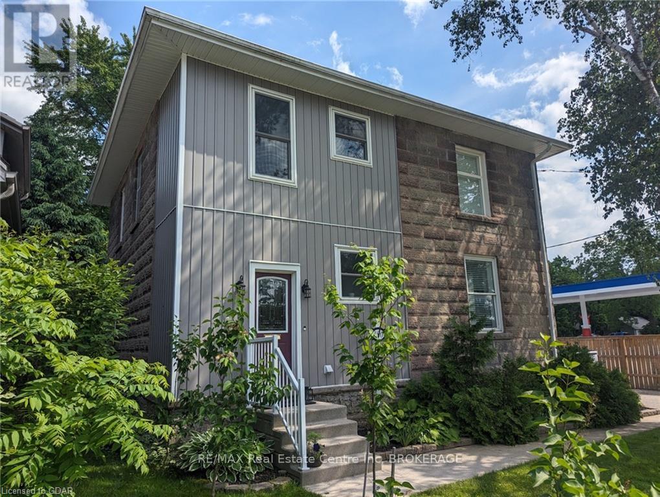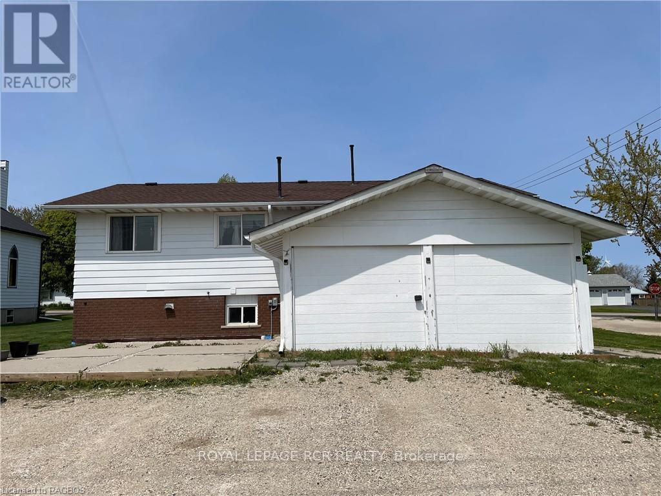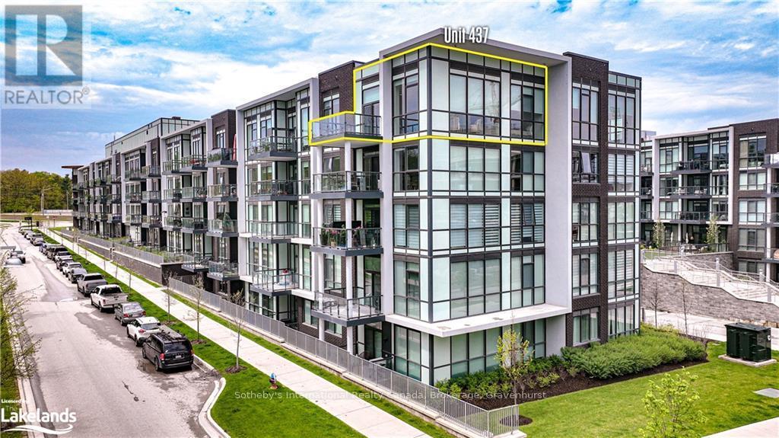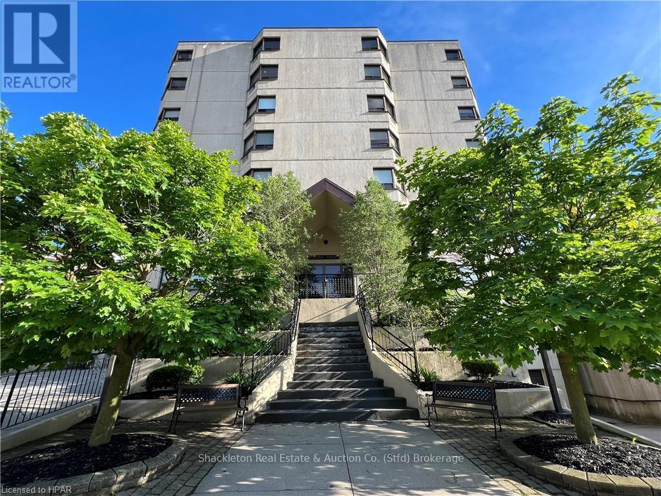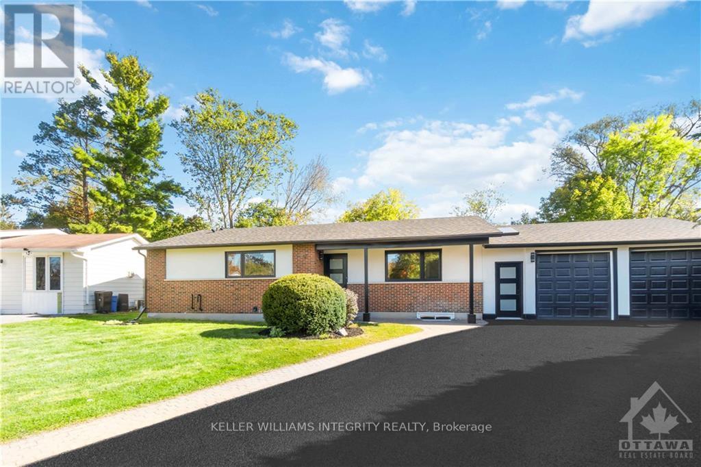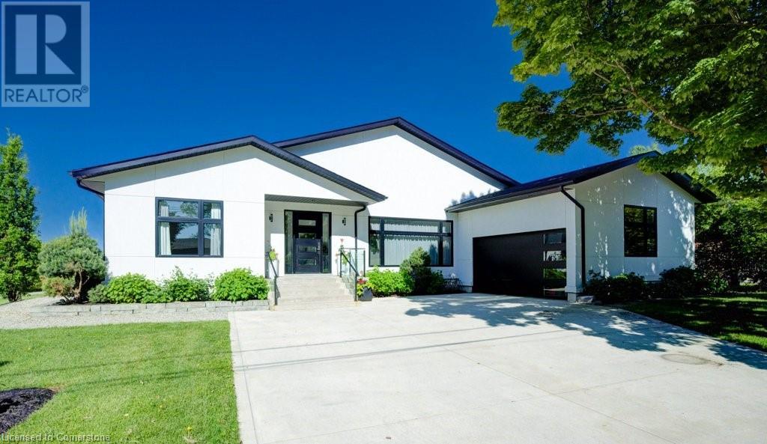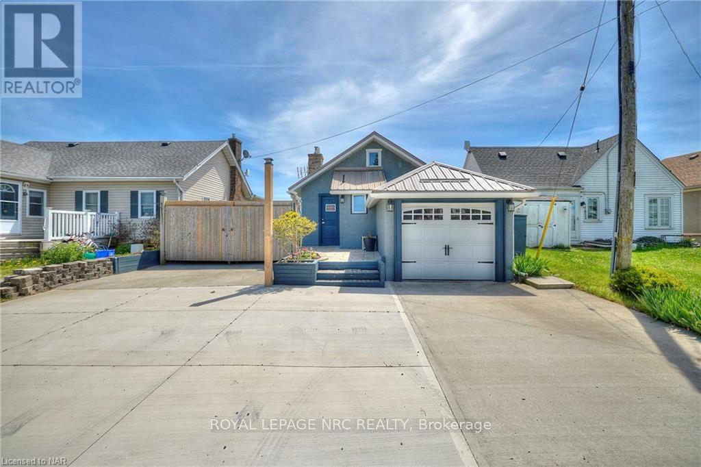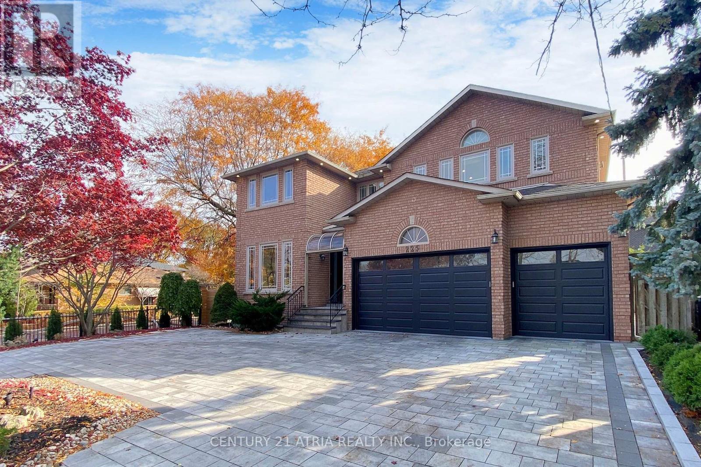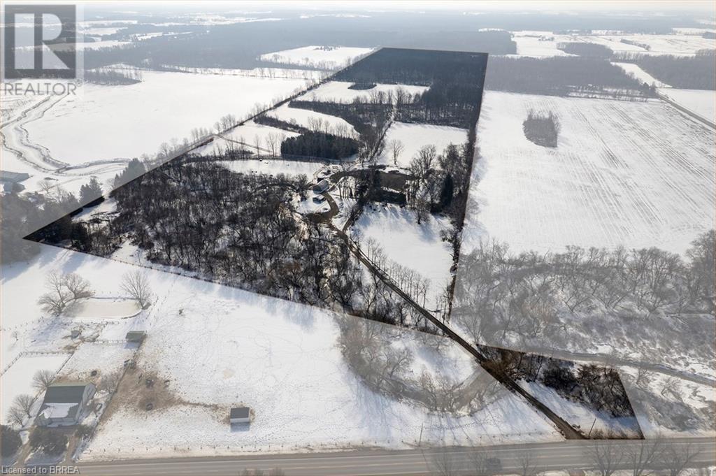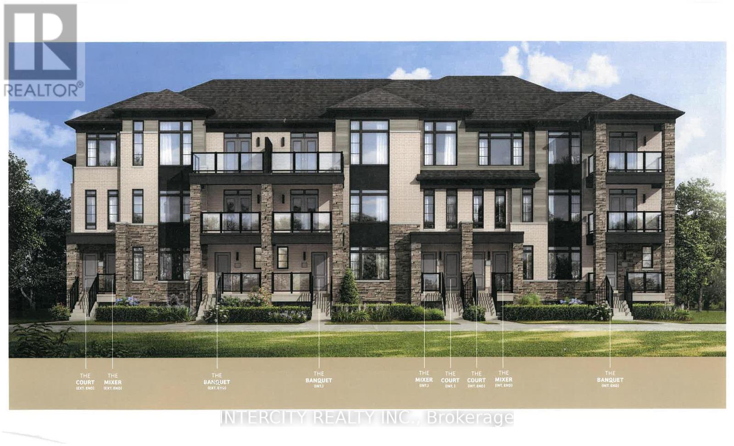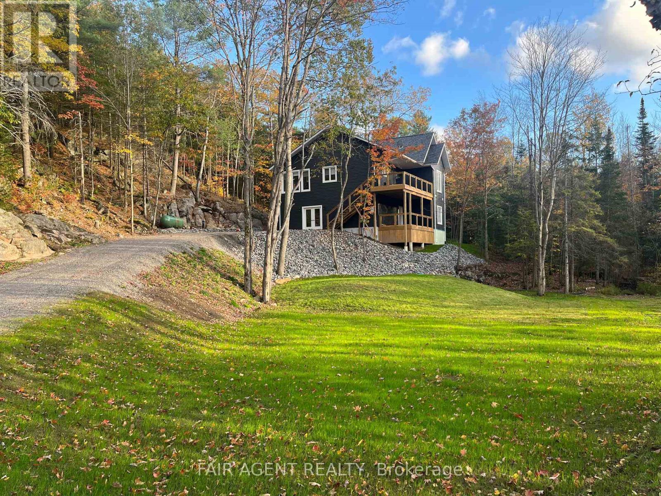180 Union Street W
Centre Wellington, Ontario
INCREDIBLE NEW PRICE!!!!! Must see Must buy Two Homes For One. Gorgeous century stone home with Guest House and heated in-ground saltwater pool! Features like Soaring ceilings, gleaming refinished hardwood floors throughout boast a craftsmanship long gone from the newer subdivisions. The stunning professionally gourmet style kitchen with granite tops throughout and a massive full function island picture frames the glass front cabinets. The WOW formal dining room for perfect entertaining and being included with the open concept from that master chef kitchen. The primary bedroom features ensuite, walk in closet stone accent wall. Second bedroom boasts a fully exposed stone wall and sized perfect for the king size cozy bed plus a sun filled third bedroom/office just keeps adding more to this beautiful home. The spa like second bath also features exposed stone walls and a cozy soaker tub. More exposed stone walls in the family room with gas fireplace over looking that beautiful, fully fenced private yard. Finished basement for that family movie night after a day at the pool and beautifully landscaped oasis. The fully serviced separate guest house with 1000 sq feet of living space. Both homes are forced air gas heat. All this and in the heart of Fergus and steps to everything. $969,000.00 the time to buy this great home is now we are ready to negotiate, WOW! (id:35492)
RE/MAX Real Estate Centre Inc
2 Sanctuary Street
Kincardine, Ontario
Raised bungalow in the village of Underwood, close to the gates of Bruce Power and the waters of beautiful Lake Huron. This 3+1 bedroom, 2 bathroom home features an updated kitchen, dining area, spacious living room plus 3 bathrooms and a full bathroom on main floor. The lower level is a full one bedroom apartment. Heating/cooling with a two head ductless heat pump (2023) which heats/cools main floor and lower level. Parking is at back off Sanctuary Street. Main floor was rented October 1, 2023 at $2250 inclusive monthly. Lower level vacant. No rental items, comes with all appliances, newer septic system on front lawn, municipal water. (id:35492)
Royal LePage Rcr Realty
86 Moore Street
Northern Bruce Peninsula, Ontario
A warm reception awaits you at this exclusive Moore Street home in Lion's Head. This well-maintained, 3 bedroom, 2 bath bungalow sits on 86 Moore Street in the Georgian Bay community of Lion's Head. As you enter this home you will be greeted with a bright and spacious living area with plenty of windows allowing natural light to enter during the day and an abundance of recessed lighting will create a relaxed evening atmosphere where you can enjoy the comforts of the woodstove on those frosty days. The family room has a view of Georgian Bay. Retreat through the walkout to the deck where you can enjoy the scenery amidst the maples which also allow privacy. The home features a nice sized kitchen with ample cupboards and storage. There is a propane cookstove and a walkout to the deck where you can do all your grilling. Enjoy a separate dining area. The primary bedroom has a 3 piece en-suite with heated floors and has a view of the bay. You will also find two additional bedrooms, a laundry closet, and a 4 piece bath, also with heated floors. The home is heated by a propane forced furnace. The attached garage easily accommodates a vehicle with additional storage. This lovely, partially fenced property with flagstone walkways, and paver stone driveway with easily kept, perennial landscaping. Steps away to the Bruce Trail. You can also take a leisurely stroll downtown to access shopping, the beach and harbour front and all the amenities this amazing Village has to offer. Taxes $4145.55 Lot size is 100 feet wide x 375 feet deep. (id:35492)
RE/MAX Grey Bruce Realty Inc.
703 - 1190 Richmond Road
Ottawa, Ontario
Bright open concept 2 bedroom, 2 bathroom condo in a sought after building limited to just four units per floor. Close to shops, transit, and the Ottawa Riverfront. The kitchen features a spacious island and great cabinet space. Large windows and a private balcony. The master bedroom has a walk-in closet and ensuite bathroom. The second bedroom enjoys access to a second bathroom. Underground parking included. Experience easy living in this desirable location. (id:35492)
Keller Williams Integrity Realty
501413 Grey Road 1
Georgian Bluffs, Ontario
Nestled on almost private 20 acres, this meticulously crafted two-story home encompasses 2 bedrooms,4 bathrooms, and over 3000 square feet of living space, offering a serene retreat with stunning vistas of Georgian Bay. Upon arrival, visitors are greeted by a charming wrap-around covered porch and expansive deck, ideal for enjoying your morning coffee, savoring moments of tranquility and admiring the panoramic views. The residence exudes a sense of elegance and warmth, showcasing hardwood floors and generously proportioned living areas filled with natural light. Seamless indoor-outdoor living, with large windows framing captivating views of the bay, sailboats, and magnificent sunsets. Indulge in the luxury of the primary bedroom, complete with a lavish 5-piece ensuite and an oversized soaker tub providing a sanctuary for relaxation and rejuvenation while gazing at the stars or the bay. The lower level of the home presents an entertainer's paradise, featuring a spacious recreation room and direct access to the picturesque backyard oasis. Additionally, an oversized 30'x50' workshop offers ample space for storage, hobbies, or a home office, complemented by a loft area that caters to a variety of needs. Embrace a lifestyle of outdoor adventure with easy access to a multitude of recreational activities, including hiking trails, water sports, and golf courses, all within minutes from the property. With the convenience of being just a short drive from downtown Wiarton and local amenities, residents can enjoy the perfect balance of privacy and accessibility. Discover country living while relishing in the tranquility of this breathtaking property, offering a harmonious blend of natural beauty and modern comforts. Retreat from the urban hustle and immerse yourself in the serenity of this idyllic setting, where every day is enriched by the awe-inspiring beauty of Georgian Bay. (id:35492)
Exp Realty
437 - 415 Sea Ray Avenue
Innisfil, Ontario
Corner Penthouse suite in new ""High Point"" at Friday Harbour. One of the largest 2 Bedroom layouts with 1,010 sqft, 10' ceilings and situated with forest views across from the on-site walking trails. spacious 120 sqft deck off the open concept living/dining/kitchen. The Primary has a small walk in closet with custom closet organizer and a second lockable owners closet, as well as a beautiful ensuite bath with upgraded fixtures. The second bedroom is large and bright and near the second full bath. the open concept kitchen comes with new stainless appliances and an island that can accommodate a few barstools for casual dining. Lots of upgrades. Enjoy the outdoor in ground pool at the condo or head to the resorts beach club or other facilities on site to enjoy your down time. weekly entertainment at the waterfront pavilion brings everyone out at night, or just enjoy a quiet dinner at one of the great restaurants. (id:35492)
Sotheby's International Realty Canada
103 - 11 Cobourg Street
Stratford, Ontario
Victoria Towers invites you to experience condo living while overlooking Lake Victoria and the picturesque park system.\r\n\r\nStep into the two-bedroom condo boasting a contemporary design and updated kitchen and ensuite bath. \r\n\r\nThis lovely unit comes fully equipped with all appliances, ensuring your comfort and convenience from day one. Enjoy the added luxury of a reserved underground parking spot included with your unit, providing peace of mind and easy access to your home.\r\n\r\nEmbrace the charm of downtown living as you stroll to world-renowned theatres, restaurants, and shops, all just moments away from your doorstep. And with Stratford's breathtaking parks just a stone's throw away, you'll find endless opportunities to connect with nature and unwind as you stroll Lake Victoria.\r\n\r\nDon't miss your chance to call Victoria Towers home \r\n\r\nContact your realtor today to schedule your private tour and discover the lifestyle you've been dreaming of! (id:35492)
Shackleton's Real Estate & Auction Co
830 High Street
Ottawa, Ontario
Flooring: Mixed, ATTENTION DEVELOPERS!! R4N - Residential Fourth Density Zone - Rare opportunity in Britannia Heights on a 66' x 121.47 LOT Area: 7,965.29 ft² (0.183 ac) allowing a wide range of residential building forms including multi unit dwelling, low rise. The immediate neighborhood is a mix of single family residential, townhome, low rise and high rise apartment developments. Close to everything! Public transit, walking distance to amenities, shops and restaurants. Buyers must due their own due diligence in regards to development options. IF you're not ready to develop immediately there is a 2 storey (4 bedroom, 1 bath) home on the property with new propane furnace & new 200amp service, rent it out until ready to develop! Endless possibilities....Phase I environmental completed. Close to amenities, shopping and easy access of the 417. (id:35492)
Royal LePage Team Realty
12 St Andrews Circle
Ottawa, Ontario
Immediate Occupancy Available! Welcome to 12 St. Andrews, this incredible bungalow has been completely modernized and features one of the best lots in Glencairn backing onto Ravine Park. Professional renovations include a brand new kitchen, 3 Full bathrooms, new roof, windows, doors, flooring, lighting, trims, stucco, and much more. Originally built as a 4 bedroom above grade home and thoughtfully reconfigured allowing for a spacious master bedroom with walk in closet and ensuite bath plus a fantastic main floor office. The large rear addition gets loads of natural light and highlights the exceptional backyard. The spacious and bright lower level has a large rec room, legal bedroom, full bath, laundry room and plenty of storage. This is a very special home call today! Some photos virtually staged. (id:35492)
Keller Williams Integrity Realty
9 Grant Boulevard Unit# 105
Dundas, Ontario
Fantastic main floor unit in University Gardens. Smoke free, pet free building. Buyer must be approved by the co-op board of directors. Condo fees include basic cable, heat, water, parking + locker, building insurance and property taxes. Police check required. Great location, walk to shopping. (id:35492)
RE/MAX Escarpment Realty Inc.
3902e - 1926 Lake Shore Boulevard W
Toronto, Ontario
Extraordinary HIGH PARK Views. North East Corner Suite. Brand New 995 sqft, THREE Bedroom, 2.5 Baths, HN3 Plan. Stunning Park Views and Grenadier Pond, + Clear East View to City Skyline at Mirabella EAST Tower. Architecturally Stunning & Meticulous Built Quality by Award Winning Builder. Epic Views Expansive 19x5 feet Balcony. Mirabella is right at Lake Ontario, Suite Upgraded by Builder with Extras throughout. 10,000 sq.ft. of Indoor Amenities Exclusive to each tower, +18,000 sq.ft. of shared Landscaped Outdoor Areas +BBQs & Dining/Lounge. Sought after HIGH PARK/SWANSEA Neighborhood. Mins to, Roncesvalles, Bloor West Village, High Park, TTC & all Highways, 15min to Airport. Miles of Walking/Biking on Martin Goodman Trail & The Beach are at your front door! World Class Central Park Style Towers, Indoor Pool (SOUTH Lake View),Saunas, Expansive Party Rm w/Catering Kitchen, Gym (Park View) Library, Yoga Studio, Children's Play Area, 2 Guest Suites per tower, 24- hr Concierge. Other is Balcony. **** EXTRAS **** Pristine Layout Rare 3 Bedroom. High Park View Corner Suite, 1 Prk Incl. Built In Stainless Appliances.$33,000+ of Finishes Upgrades/Electrical Extras Exquisite Opportunity to live on the Lake in Brand New Luxury. Suite is Staged. (id:35492)
Royal LePage Terrequity Realty
3709e - 1926 Lake Shore Boulevard W
Toronto, Ontario
SOUTH West Corner Suite. Brand New 977 sqft, 2 Bedroom + Den, 2 Baths LW Plan. With Kitchen Island. Clear SOUTH Lake View at Mirabella EAST Tower. Architecturally Stunning & Meticulous Built Quality by Award Winning Builder. Epic Views SOUTH to Lake Ontario & the Panoramic SE & SW. Enjoy completely Unobstructed Forever South Lake Front Beauty on your Private LOGGIA. Luxury Upgrades by Builder & Extras throughout. 10,000 sq.ft. of Indoor Amenities Exclusive to each tower, +18,000 sq.ft. of shared Landscaped Outdoor Areas +BBQs & Dining/Lounge. Sought after HIGH PARK/SWANSEA Neighborhood. Mins to, Roncesvalles, Bloor West Village, High Park, TTC & all Hi ways, 15min to Airport. Miles of Walking/Biking on Martin Goodman Trail & The Beach are at your front door! World Class Central Park Style Towers, Indoor Pool (Lake View),Saunas, Expansive Party Rm w/Catering Kitchen, Gym(Park View) Library, Yoga Studio, Children's Play Area, 2 Guest Suites per tower,24- hr Concierge. Suite is Staged. Other is Loggia/Terrace **** EXTRAS **** Pristine Layout SOUTH Corner Suite, 1 Prk & Lckr Incl. Built-In Stainless Appliances & Kitchen Island Inluded.$35,000+ of Finishes Upgrades/Electrical Extras Exquisite Opportunity to live on the Lake in Brand New Luxury. Suite is Staged (id:35492)
Royal LePage Terrequity Realty
8 Hoover Point Lane
Haldimand County, Ontario
Prepare to be amazed. Beautifully renovated Lake Front home w/112 ft of Lake Erie frontage, beach dependant on water level. House boasts over 1600 sqft of o/concept one floor living space, custom kitchen w/corian counters, built-ins, island. Spacious dining area w/wall to wall, floor to ceiling built-in cupbrds, lakefront sunroom w/f/place plus w-out to enormous deck, living rm w/gas stone f/place & sliding doors, extensive lakefront deck/viewing area. House surrounded by decking to be able to enjoy the panoramic views w/minimal grass. Master bed w/walk in closet/dressing rm. 2nd Bed w/built-in bunk beds, large closet & sliding doors to deck. Main flr laundry. Garage turned in to outdoor kitchen/bar/entertaining area, counters, cupboards. Main bunkie w/elecric f/place, ac & 3 pc bath. 2nd Bunkie w/bedroom, living rm and 3 pc bath. 3rd bunkie/shed w/queen sized bed. Blt-in BBQ, 2 more sheds w/hydro for workshop. Old boathouse now used for storage. Inground heated kidney shaped pool concrete restored this year. Extensive newly poured concrete breakwall w/metal steps to the beach. House is winterized, bunkies are all seasonal. New septic system installed 2021. \r\n\r\nA public boat launch is about 1 km away. Enjoy all that the Lake Erie lifestyle has to offer; great fishing, bird watching, boating, watersports, bonfires & beautiful sunrises. A 15-min commute to Dunnville or Cayuga. About 1 to 2hr drive from Hamilton, Niagara or Toronto. Easily rented out for added income. (id:35492)
Royal LePage NRC Realty
164 William Street
Niagara-On-The-Lake, Ontario
Welcome to the heart of beautiful NIAGARA-ON-THE-LAKE!! Located on QUIET and COVETED William Street, this charming COTTAGE-STYLE home offers ENDLESS POSSIBILITES! \r\nIdeally located in the Old Town of NOTL, it is perfect as a COTTAGE, B&B or to DESIGN & BUILD your DREAM HOME on this BEAUTIFUL, PRIVATE, tree-lined lot! Detached garage is currently being used as an auxiliary building for den/hobby room. However, it is easily converted back to a garage. Just blocks away from Queen Street it is WALKING DISTANCE to boutique shopping, wineries, golfing, waterfront walking and biking trails, restaurants, community center, The Shaw, parks and SO MUCH MORE! The lot allows up to 33% maximum lot coverage - documentation from Town of NOTL available. Make your dream of living in OLD TOWN NIAGARA-ON-THE-LAKE A REALITY! (id:35492)
Royal LePage NRC Realty
1480 Mannheim Road
Mannheim, Ontario
Welcome to 1480 Mannheim Rd, where luxury meets lifestyle in the heart of Mannheim. This remarkable bungalow is tailored for the discerning host who takes pride in entertaining guests in style. Boasting 4 bedrooms & 4 bathrooms, this expansive residence sprawls across a 0.69 acre lot, offering nearly 3200sqft for relaxation and entertainment. If that's not enough, there's even potential to add another dwelling to this already impressive property. As you arrive, the meticulously manicured grounds set the tone for what awaits inside. A 2-car garage awaits your collection, with the option to showcase your prized automobiles with the capability to add a custom car lift. Step through the door and be greeted by a modern, architecturally designed interior, illuminated by streams of natural light cascading through vaulted ceilings. The kitchen, hallway, ensuite, and bathroom leading to the back of the house are adorned with luxurious marble flooring, while the rest of the home boasts stunning maple-engineered hardwood flooring, marrying elegance with practicality seamlessly. The living room provides a spacious canvas for hosting gatherings and soirées, while the sleek kitchen is a culinary haven, outfitted with top-of-the-line appliances and expansive windows framing picturesque views of the outdoors. When it's time to unwind, retreat to the luxurious primary suite, complete with a private walkout to the backyard oasis. Indulge in the ensuite spa-like retreat, ensuring the ultimate relaxation and rejuvenation. Additional bedrooms, each with their own ensuite or easy access to a bathroom, ensure comfort and privacy for guests or family members. And with ample storage space throughout including a mudroom, office, breakfast room, family room, and dining room, organization becomes effortless. Whether you're hosting an intimate dinner party or a lavish cocktail soirée, this residence provides the perfect backdrop for creating unforgettable memories with friends and loved ones. (id:35492)
Chestnut Park Realty Southwestern Ontario Ltd.
Lot 27 Concession 5
Addington Highlands, Ontario
This stunning property sits on 100 acres of land and offers a brand new, eco-friendly 4-season chalet-inspired cabin designed for off-grid living. Fully insulated and powered by solar and propane appliances, this cabin boasts all new appliances and a new radiant wood stove for cozy warmth during Canadian winters. With a faux log exterior and matching interior, the cabin features walkouts to both the front porch and out the back, providing views of the surrounding nature and silent privacy. The heavily insulated construction ensures comfort all year round. Additionally, the property includes a spacious 16' x 20' foot drive shed with a durable metal roof and a 9x9 mortise construction! The cherry on top is an included camper on the property! Located just 2.5 hours from Toronto and 2 hours from Ottawa, this peaceful retreat is perfect for those looking to escape the city hustle. The abundance of trails on the property caters to ATV and snowmobile enthusiasts, offering endless exploration opportunities. Furthermore, the proximity to Crown land enhances the outdoor experience for nature lovers. Don't miss this opportunity to own a piece of tranquility at Lot 27 Concession 5, where modern comforts meet the beauty of the Canadian wilderness. Option to purchase together with Lot 29 Concession 6. **** EXTRAS **** Entrance gate is at 4443'25.0\"N, 7712'05.6\"W - South Property Line Stake is at 4443'12.2\"N 7711'47.9\"W (id:35492)
Coldwell Banker Electric Realty
11851 Lakeshore Road
Wainfleet, Ontario
Location location location. Centre of bay, elevated 15 feet off of a cliff, overlooking the shallowest and warmest of the great lakes, Lake Erie, this cottage cannot be compared to. Solid concrete back and front patio means no maintenance required and giant recreation area for guests, the outdoor living is so unique it can only be experienced. Whether you want to feel the cool breeze off the lake in the hot summer or enjoy a night under stars with a bon fire, anything is possible in this fully winterized cottage. Swim in the lake and experience the true cottage life with direct water access. Invite family and friends over for barbecues, beach days, get a tan near the beautiful pergola, or float on water tubes, the possibilities are endless! Large break wall prevents erosion to the property and there are two levels of concrete with a metal railing and stairs for safety. Natural gas fireplace and heat pump provides low-cost heat and natural well water means no water and sewer charges. The interior of the cottage is the perfect size with giant sliding doors for those lazy summer days, bathroom with a glass shower, large dining area, 2 bedrooms, and a beautiful kitchen. Located 2 minutes from long beach, and 10 minutes from grocery stores, gas stations, fast food restaurants, convenience stores, golf, sky diving, schools, and churches. The cottage is move-in ready with all appliances included, new metal roof (2021), new paved driveway (2022) and 240v amp-plug for EV-charging in the garage This picture-perfect view is remarkable, don't miss your chance to see it! (id:35492)
Royal LePage NRC Realty
225 Dunview Avenue
Toronto, Ontario
Welcome to 225 Dunview Ave, Situated On A Rarely Offered 62.5' x 135' Premium South Exposure Lot In The Highly Desirable Willowdale East Area With Approx. Over 6,000 Sqft Of Total Lux Living Space.*This Stylish Modern Custom Home Features: 4+1 Spacious Bedrooms W/ Ensuites, 6 Washrooms W/ Sauna & Jacuzzi*3 Car Garage*Circular Drive*New Interlock Driveway & Walkway W/ Plenty Of Parking*Marble Foyer*Functional Open Concept Layout W/New Hardwood Floors Thruout*Custom-Designed Chefs Dream Kitchen W/Huge Marble Centre Island*New High-End Appliances*Panelled Gaggenau Fridge, Gas Cook Top, Rangehood*Bosch D/W*B/I Wall Oven*B/I Microwave* Marble Counters/Backsplash* Prof Landscaped Backyard w/ Lush Greenery, Mature Trees & Garden*New Fence*Sprinkler System*New Electrical Panel and Wiring Thruout Entire Home (2022)*2 Skylites*2 Laundry*Beautiful Staircases*Potlights*Sep Entrance(Bsmt to Garage)*Wet Bar*Custom B/I Shelving/Closets*High Quality European Marble/Vanities*Large Mudroom* **** EXTRAS **** *Office W/Bay O/L Backyard Patio/Garden*Earl Haig Secondary School District*Amazing Location - Steps To All Amenities: TTC, Top-Ranking Schools, Parks, Bayview Village, Empress Walk, 401, Subway, Shops And Restaurants.*See 3D Virtual Tour* (id:35492)
Century 21 Atria Realty Inc.
251 Harley Road
Harley, Ontario
Picturesque 100 acre hobby farm, fronting on three paved country roads, mins from Hwy 403 access in Southwestern Brant County. Have you ever dreamt of homesteading or having space to raise your own cattle or house your very own horses, while still having tons of room for the kids and dogs to run and ride? This is the property to do just that. Welcome to 251 Harley Road, Harley. Featuring approx. 30 workable sandy-loam acres used the past five years for market gardening and currently in watermelons, the remainder of the acreage in bush and yard area with a beautiful stream meandering through. This is a very peaceful, private and picturesque property. The spacious 4 bedroom, 2 full bath sidesplit has been recently updated with new flooring, bathroom, trim, paint etc., and offers a full, unfinished basement and an attached double car garage with inside entry. So much potential and opportunity that awaits. Imagine the family memories that can be made at a property such as this. Book your private viewing today. Annual property taxes: $5,617 (id:35492)
RE/MAX Twin City Realty Inc
105 Catharine Avenue
Brantford, Ontario
The Square Footage source is Venture Homes. (id:35492)
The Effort Trust Company
Lot 22f Tim Manley Avenue
Caledon, Ontario
Stunning 2-storey stacked town at Caledon Club located at McLaughlin & Mayfield. Built by Fernbrook Homes. Model: The Banquet, interior end unit, elevation ""B"". 2 Bedroom 2.5 baths. 1334 Sq.Ft. Three minutes to Hurontario, 4 min to Hwy 410, 5 mint to Brampton, 10 min to Bramalea City Centre. This 2 bedroom, 2.5 bath Urban Town offers exquisite finishes and modern design. Close to amenities & nature. Gourmet kitchen includes taller upper cabinets, soft close drawers, stone countertops. Lot of light on lower floor with 24' tall windows. (id:35492)
Intercity Realty Inc.
304 - 2874 Keele Street
Toronto, Ontario
Gorgeous Sun Filled Condo In An Amazing Location! Make This Gem Your New Home! Every Room Has BeenUpdated Recently! Architect-Designed, Spacious Kitchen W/Butcher Block/Caesarstone Counter, FarmersSink, Pantry, Track Light & Newer Appliances; Modern Washroom W/Rainfall Shower Head With GlassPanel and Door; Good Sized Bedroom With Ceiling Fan & Built-In Closet System. Engineered HardwoodFloors; Lots Of Natural Light & High Ceilings. Close To Ttc, York U, Yorkdale Mall, Hwy401/400,Humber River Hospital. Just Minutes to Downsview Park! Must See to Believe, Book Your Showing Now! (id:35492)
Royal LePage Signature Realty
257 Highway 124
Mcdougall, Ontario
Custom built home completed in 2023 on 5.5 acres of wooded land. Located 8 minutes from Parry Sound on Hwy 124. 3 + 2 bedroom / 2 + 1 bath open concept home with 1760 square feet of completed living space. The above grade basement has an additional 1760 square feet living space designed as a separate apartment or in law suite. 9 foot ceilings in the basement and main floor. Main Floor: Open concept living with engineered oak hardwood throughout. A large eat in kitchen with stainless steel appliances, quartz countertops, and marble backsplash. Large dining room with sliding doors to rear deck. Cathedral ceilings in the great room with plenty of windows and a gas fireplace. Spacious master bedroom with 3 piece ensuite and walk in closet. 2 additional main floor bedrooms and 4 piece main bathroom. Main floor laundry with plenty of storage and quartz countertops. In floor heating in all tiled areas. Above Grade Basement: Additional 1760 square foot above grade basement with plenty of windows, separate entrance, and private deck. 2 bedrooms with roughed in kitchen, dining room, bathroom, and large family room. All electrical and plumbing is complete and is ready for drywall. Forced air furnace, air conditioner, air exchanger, tankless water heater, well pump with heat line and UV water cleaning system. Rear deck and cladding on foundation will be complete prior to closing. Basement apartment can be finished prior to closing if desired - to be negotiated. (id:35492)
Fair Agent Realty
589 Highway 6
Port Dover, Ontario
Development Opportunity. 4.01 Acres located inside the development boundary on the West side of Port Dover. This property is prime for transformation. (id:35492)
RE/MAX Erie Shores Realty Inc. Brokerage

