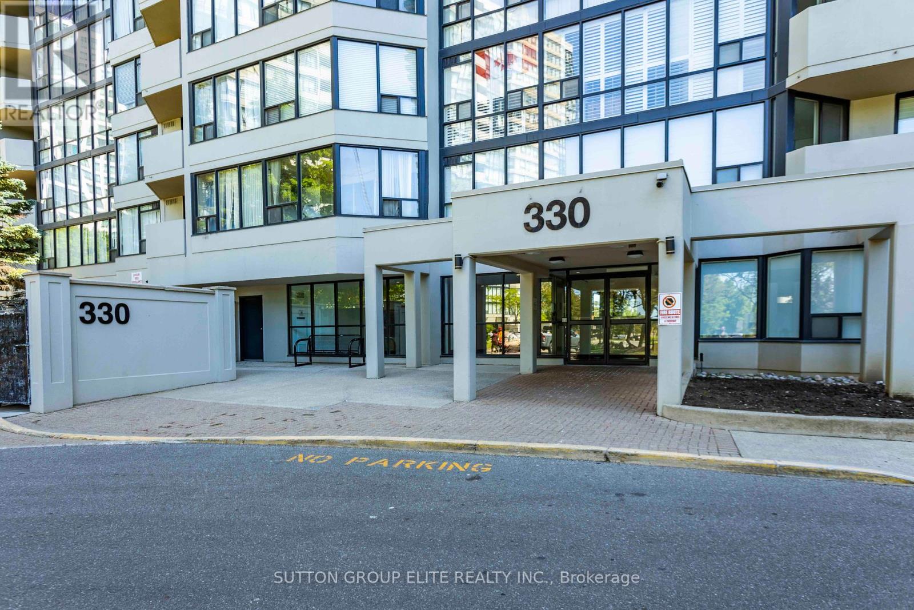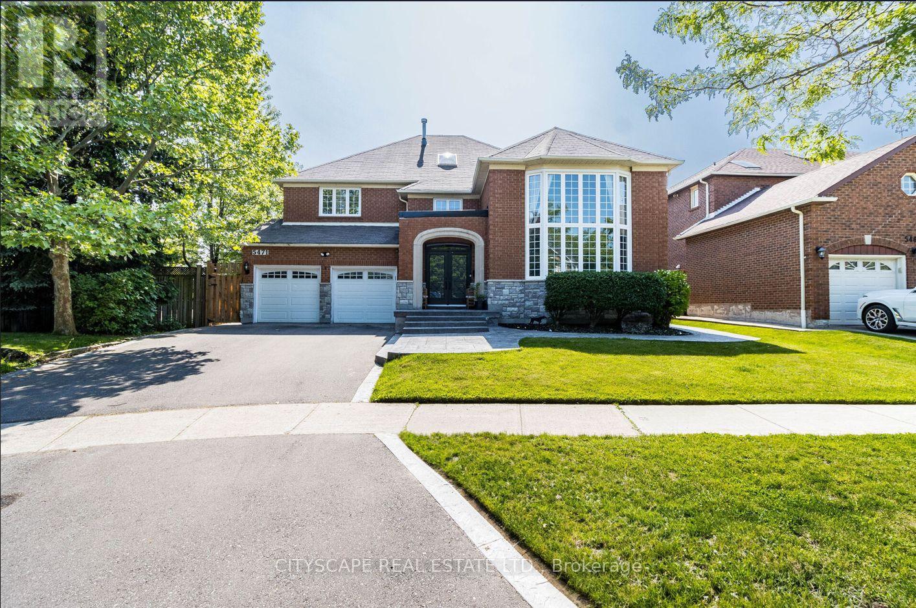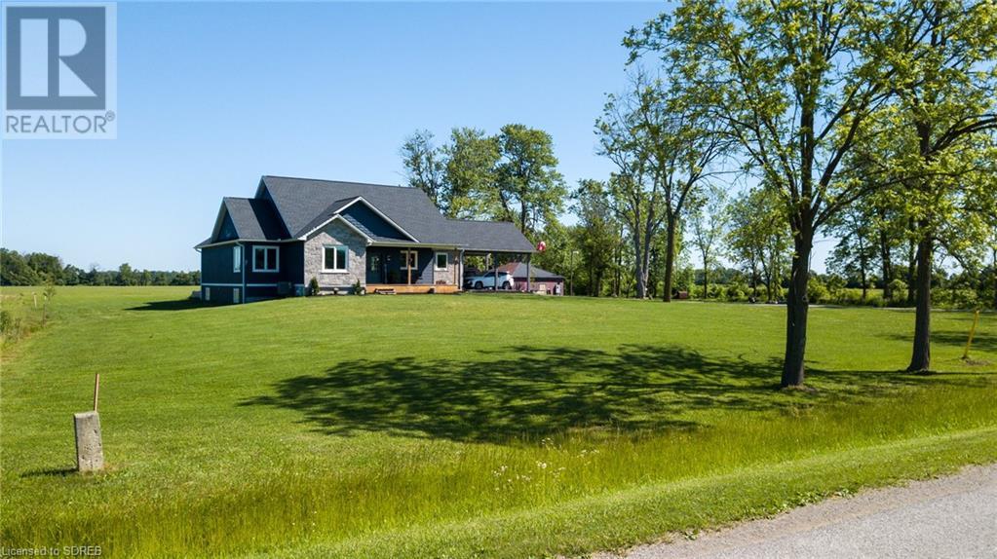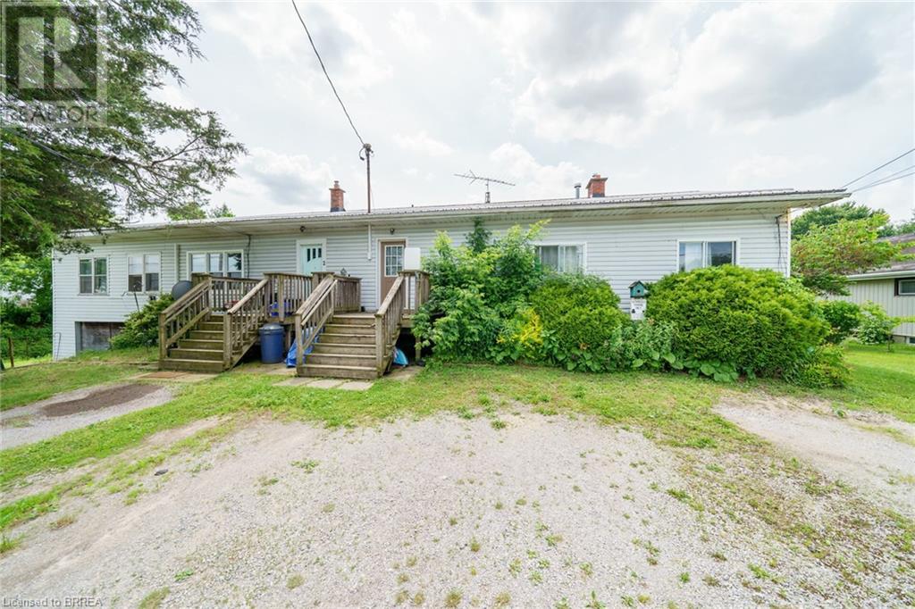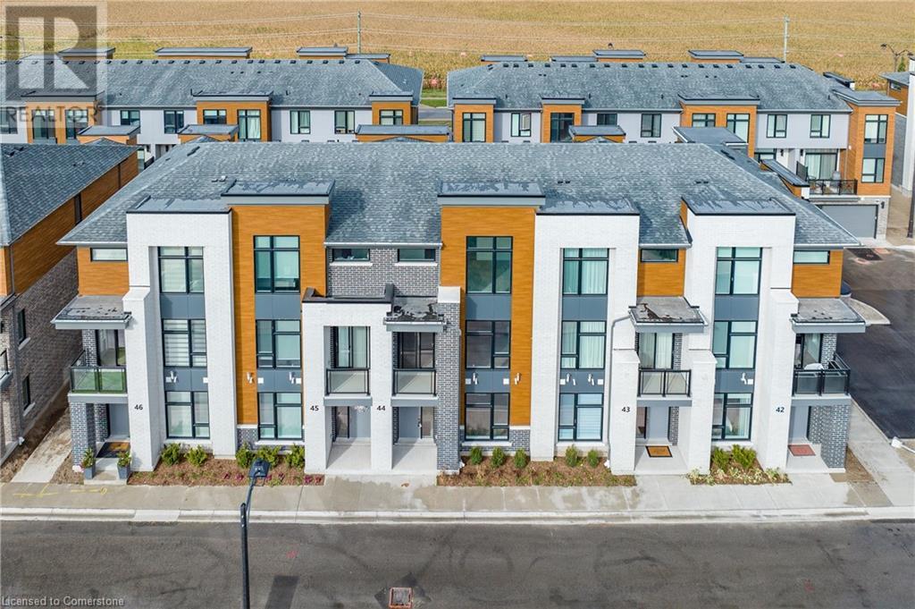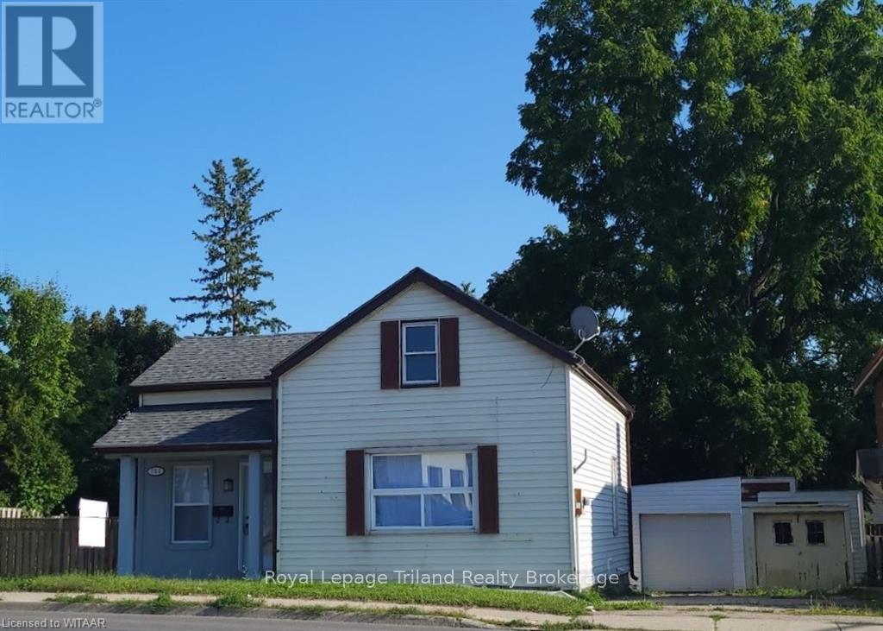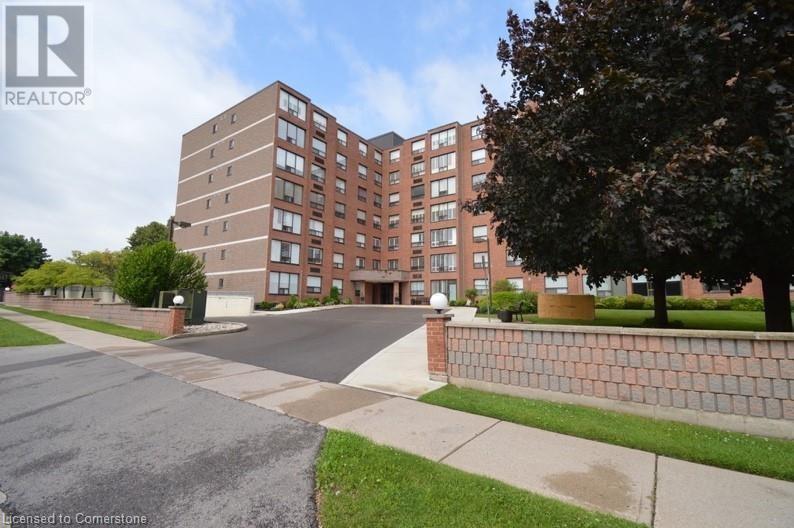112538 Grey Road 14 Road
Southgate, Ontario
Looking for Country privacy? Welcome to this stunning, nearly-new 3+ bedroom, 3 Bathroom bungalow, set on a private 10-acre property surrounded by picturesque nature trails and an abundance of sugar maple trees. A winding driveway leads to this custom home, where you'll discover an expansive open-concept living space with soaring 16' cathedral ceilings, creating a bright and welcoming ambiance. The kitchen features quartz countertops, a central island with breakfast bar, and a convenient walk-in pantry. The spacious primary bedroom offers a cathedral ceiling, a 5-piece ensuite bath, and a generous walk-in closet. The lower level offers endless possibilities and includes in-floor heating, with framing, electrical, and insulation already in place for 2 additional bedrooms, a fourth bathroom, a recreational area, a games room, a utility room, and a cold room. Outside, the oversized covered deck is perfect for hosting gatherings and enjoying the peaceful surroundings. Whether you're seeking a full-time residence or a weekend getaway, this property is perfect for both. Embrace country living while still being conveniently close to golf courses, skiing, snowmobile trails, ATV routes, hiking paths, and other recreational opportunities. Located less than an hour from North GTA or Georgian Bay, this property combines the tranquility of nature with easy access to urban amenities and outdoor adventures. **** EXTRAS **** SS Refrigerator, SS Stove, SS Dishwasher, Clothes Washer, Clothes Dryer, HRV, CAC, HWT, Water Softener, All Window Coverings, All Electric Light Fixtures, GDO's w/ Remotes. (id:35492)
Royal LePage Rcr Realty
1206 - 330 Rathburn Road W
Mississauga, Ontario
Gorgeous 2 Bedroom + Solarium Condo At Prime Crediview Location! Minutes To Square One, Close To Shopping, Schools, Highways, Public Transit, Restaurants And Movie Theater. This Bright And Spacious Unit (Approx. 1000 Sq. Ft) Offers Upgraded Kitchen With Granite Counters, Backsplash, Stainless Steel Appliances, Upgraded Modern Lighting Throughout, A Full-Size Laundry Room, South East Views. Move in Ready. **** EXTRAS **** Maintenance Fee Includes All Utilities Plus Basic Cable And Tons Of Amenities: Indoor Pool, Hot Tub, Sauna, Indoor Basketball & Racquetball Courts, Tennis Courts, Exercise Room & Rec Room. Enjoy The Virtual Tour! (id:35492)
Sutton Group Elite Realty Inc.
5471 Shorecrest Crescent
Mississauga, Ontario
Luxurious Living in Mississauga. Welcome to this exquisite, fully renovated home with 4,000 sqft of above-ground living space (over 5,500 total). It features a chef's kitchen with high-end appliances, double sink, & bar area perfect for hosting. With over $400k in renovations, this turnkey home is an exceptional find. The property includes a legal basement apartment for rental income & extra space for personal use. There are 6 bedrooms (4 upstairs, 2 in the basement) & 5 bathrooms (3 upstairs, 2 in the basement), providing ample space for family & guests. Bordering onto Credit River ravine, the home offers complete privacy in the large backyard, perfect for outdoor activities & relaxation. Located near Streetsville, trails, top-rated schools, & more, this home offers luxury & convenience. Dont miss the chance to own this remarkable property. Schedule your visit today & experience elegance & practicality in a sought-after neighborhood! **** EXTRAS **** Basement is split into two units (one legal unit for rental with separate entrance, one for owner's enjoyment). AC is Brand New (2024), Tankless Water Heater (2023), Furnace (2022) (id:35492)
Cityscape Real Estate Ltd.
160 Oak Street
Simcoe, Ontario
Better than brand new - this home built in 2015 represents an example Brant Terra Home's most popular plan, the Balmoral. Handsome curb appeal, All brick construction, open concept, Eat-in kitchen with upgrades, maple cabinets in deep rich tones, B/I stainless microwave, Stainless fridge, a newer custom coffee station, crown moulding and breakfast bar overlooking the open concept living/dining room. Premium white Quartz surfaces new in 2022. Sliding Patio doors off kitchen to deck with pergola and fully fenced & landscaped backyard featuring a newer Jacuzzi Hot Tub, a new Salt Water Pool (12' x 24'). Back inside the spacious Primary bedroom offers a 3pc ensuite & Walk In closet. Ceramic in entry, kitchen & baths. The lower level offers larger sized windows allowing in an abundance of natural light with a completed family room featuring a gas fireplace and a 3pc bath and 2 more large bedrooms. The attached 20' x 19' 2 car garage with ample ceiling height for lots of storage (includes the 'loft shelving' on with high end friction fit supports). The electrical panel was upgraded to 200 amp in 2023. With close proximity to schools, a long list of amenities including shopping, restaurants and entertainment - this incredibly well maintained and upgraded home is waiting for you to move in and call it 'Home'. (id:35492)
Coldwell Banker Homefront Realty
1577 Concession 6 Townsend Road
Waterford, Ontario
Nestled on a serene 2.44-acre lot, 1577 Concession 6 Townsend Road in Norfolk County offers a tranquil rural retreat just a short drive away from Highway 403 and major shopping, entertainment, and employment centres. This custom-built residence, completed in 2021, boasts a charming mix of vinyl and stone exteriors and a convenient carport accommodating two vehicles. Step inside to discover an inviting mudroom and laundry area, leading to the open-concept main living space with 9-foot ceilings, vinyl plank flooring, and an abundance of natural light streaming in through large windows. The gourmet kitchen is a chef's dream, featuring quartz countertops, pendant lighting, a center island with seating, and stainless-steel appliances. Adjoining the kitchen is a cozy dinette overlooking the expansive rear yard. The living room impresses with a cathedral ceiling, a striking barn beam feature, a natural gas fireplace, and access to the rear covered porch with stamped concrete. An additional sitting area near the front entrance provides a welcoming space for relaxation. The main floor is complete with two guest bedrooms, a 4-piece bathroom, and a luxurious primary bedroom offering garden doors to the rear covered porch, a spacious walk-through closet, and a 4-piece ensuite. The recently mostly-finished basement boasts an additional living area of approximately 1,700 S.F. and includes a new 4-piece bathroom, a sprawling recreation room, and a fourth bedroom, with all ceilings left unfinished for customization. Built with an energy-efficient ICF wall system, this home ensures reduced heating and cooling costs. Outside, two older outbuildings with hydro include a three-bay detached shed/garage and a sizeable 25' x 50' barn, offering ample storage and workspace for various needs. Don't miss this opportunity to own a modern country retreat with all the comforts of contemporary living. (id:35492)
Progressive Realty Group Inc.
2421 Highway 24
Simcoe, Ontario
Investors. This turn-key, low maintenance, cash flowing Four-plex is located near the heart of Simcoe. Close to shopping, dining, and entertainment. Cap Rate of 7.09. Built in 1950, unit is situated on a 2.12 acre parcel backing onto scenic fields. Lots of parking in front. 4 spacious are fully rented to A+ tenants units and each unit pays it's own hydro and gas meter. This building has an extensive list of new updates and renovations throughout the interior and exterior. 1-3 Bedroom unit, 1-1 Bedroom unit, 1-1+Den unit, and 1-2 Bedroom unit. (id:35492)
Century 21 Heritage House Ltd
115 Glass Street
St. Marys, Ontario
BICKELL BUILT HOMES newest bungalow with enhanced components and features! This home boasts a commitment to sustainability. It is NET ZERO READY, not only ensuring your comfort but also reducing your environmental footprint. The design of the home is equally impressive, seamlessly blending efficiency with elegance in the picturesque community of St. Marys. You'll find a truly exceptional 2-bedroom, 2-bathroom bungalow, thoughtfully crafted by an award-winning builder. With a well-designed 1,478 square feet of main floor living and an additional 531 sf finished family room that is visible from the open railing design above, this home embodies both style and functionality. Step into tranquility in your primary suite, complete with an ensuite bathroom and a generously sized walk-in closet, providing you with a private haven for relaxation. The second bedroom, also located on the main floor, is accompanied by a full bathroom, making daily routines effortless for everyone. The possibilities for this property extend even further with a 3-piece rough-in downstairs, enabling you to create a space tailored to your needs, whether it be a gym, guest suite, home office, or additional bedroom(s). Convenience is key, as the laundry and mudroom are smartly situated just off the garage, making daily life a breeze. This home is a perfect fusion of modern living, energy efficiency, and timeless design. Don't miss your chance to experience the best of St. Marys living. Contact us today and explore the potential of this remarkable bungalow, where sustainability and style unite to create your dream home. Other lots also available to design your custom home. (id:35492)
Home And Company Real Estate Corp Brokerage
34 Shadetree Crescent
Ottawa, Ontario
Flooring: Tile, Flooring: Vinyl, Welcome to a beautiful, completely renovated, bright and functional end unit. Located in one of the best areas in the city, this tucked away home is ideal for comfort and convenience . The home is in a mature and quiet community, surrounded by large trees and greenery, with amenities just minutes away. The large fenced yard, with incredible outdoor space, makes the home feel private and tranquil. New kitchen with an abundance of cabinets, flow directly into the living room space. Bright and open livrm/dinrm overlook the spacious back yard. The new staircase and railings leads up to the bedrooms and washroom. Far more than the usual cosmetics, this house been upgraded inside and out. Enhanced features include: New garage- 2024, new interior paint (entire house- 2023,) driveway/walkway- 2023, New siding/roof (entire house- 2023,) Carpet 2023, all washrooms- 2023, electrical with ESA- 2023, railings- 2022, attic insulation- 2022, basement finished 2021, entire fence- 2018., Flooring: Carpet Wall To Wall (id:35492)
Royal LePage Team Realty
35 Riverview Drive
Leeds & The Thousand Islands, Ontario
Hydrangea House. A rare opportunity to own an outstanding, 2+1 bedroom, 3.5 bathroom bungalow with a walkout basement suite at the edge of the St Lawrence River, on secluded Riverview Drive. The main floor decks offer outstanding views across the river. The walkout basement suite leads to a deck and hot tub overlooking the river. A sweeping lawn invites you to a pristine home with exceptional views over the river. Almost every room has a river view. The landscaped gardens are stunning. The waterfront includes a dock house with an electrical panel, a steel and concrete dock with a covered boat slip, and a boat lift. The water is deep all year long. A detached, single-car garage (with electricity) and a garden shed complete the property. **** EXTRAS **** The 1000 Islands: Canada's best known, least visited waterfront playground. It is unspoiled and at one with nature yet easily accessible from Ottawa, Montreal, Toronto & Watertown and Syracuse NY. Come & visit and you will never leave. (id:35492)
Chestnut Park Real Estate Limited
28 Byers St Street
Snow Valley, Ontario
As long established Realtors in the Snow Valley development, we can say without a doubt, this is the most breathtaking home we have ever encountered in the area. It seamlessly combines an array of features with a completely coordinated style and flow across over 4200 sq/ft of custom construction and finishing. Every detail of this luxurious home, built with meticulous attention by the custom builder for their personal home, contributes to this dynamic and stylish haven of comfortable living. Nestled on a premium private ravine lot where no one can build in front or behind the home. Surrounded by nature and hiking trails, this residence is just minutes away from Barrie, skiing, golf, and fresh food farmers' markets. The outdoor living space rivals the indoors in features, function, and style, including built-in speakers both inside and out. This home offers the lifestyle you've always dreamed of in the ideal location. It boasts 5 bedrooms & 5 bathrooms, including one by the pool, & rooms for every purpose, such as a gym, music room, covered cabana, & a separate entrance to the lower level with additional foam under the floor for extra insulation warmth & utility. Soundproofing in select rooms ensures quiet living. The 9-foot & cathedral ceilings, along with 8-foot doors throughout, highlight the soaring spaces supported by specialty european oak floors, covered outside by a dramatic 12/12 pitch roofline. The extensive features list includes everything you would expect in a luxury build & more. The oversized garage, at 809 sq/ft, is perfect for your toys & is fully finished. Smart lighting throughout the house can be controlled via an app. Additionally, the home is roughed-in for amenities like an electric car charger & a generator. There is no way to list the extras & details here, so a full sheet is provided & attached to the listing or we can email it to you. There is also wiring provided for a garage heater, hot tub & extra gas hookups also installed. (id:35492)
Century 21 B.j. Roth Realty Ltd. Brokerage
221 Paudash Street
Hiawatha First Nation, Ontario
Looking for an affordable turnkey cottage with a complete docking system and dry boathouse for this summer's fun? Look no further than the beautiful north shore of Rice Lake! This immaculate 3 bedroom, 3 season cottage has been lovingly maintained by one family over three generations and is ready for new owners. Just move in and start enjoying all it has to offer! Rice Lake is renowned for its fishing and boating on the Trent System. Whether you want to swim, water ski, paddleboard, or tour in your own fishing boat, this cottage has it all. Wake up to stunning sunrises, play games on the level lot, swim, and enjoy the lakefront all day long! **** EXTRAS **** Yearly lease currently $9900 (id:35492)
Century 21 United Realty Inc.
29 Prior Lane
Quinte West, Ontario
Welcome to your dream waterfront home on the Trent-Severn Waterway! This beautiful property offers tons of space for family and friends to enjoy cottage living year-round. Large foyer, kitchen and dining room plus living room is open concept for easy living. Three spacious bedrooms and main floor bathroom. The sunroom running the length of the house with large windows across the front provide stunning views of the Trent River. The lower level has one bedroom, large rec room with bar and fireplace, laundry room and another large sunroom with walk-out to ground level deck. Enjoy breathtaking views of the water and surrounding nature. This home is perfect for those who love waterfront living and want to enjoy the best of what the Trent-Severn System has to offer, including the serenity of nearby walking trails. Don't miss out on this exceptional property! Minutes from the community of Frankford. **** EXTRAS **** Road Maintenance Fee of $100/year (id:35492)
Exit Realty Group
203 Lormont Boulevard
Stoney Creek, Ontario
Discover your dream home in the making, set to be completed by FALL 2024! Nestled on the scenic Niagara Escarpment, this exceptional two-storey freehold townhome boasts 1,765 square feet of open-concept luxury living. As you step inside, be greeted by the allure of luxury vinyl plank flooring gracing the main floor, seamlessly connecting you to an open concept living and dining space that has sliding door access to a spacious backyard oasis. This is a 4 bedroom layout, providing ample space and privacy. Luxury Vinyl Plank flooring throughout the main floor, shaker style doors with satin nickel levers, quartz countertops in the gourmet kitchen, bathrooms with 12 x 24 tiles, high-efficiency air conditioning and modern garage doors, Smart Suite TM - Home Technology integration, and a rough-in for future electric vehicle charging station. Embrace the surrounding beauty and tranquility by exploring the nearby parks and green spaces, perfect for outdoor activities with friends and family. (id:35492)
RE/MAX Escarpment Realty Inc.
28 Byers Street
Springwater, Ontario
As long established Realtors in the Snow Valley Development, we can clearly say this is the most impressive home we have seen in the area to date with its seamless combination of features and totally coordinated style and flow in over 4200 sq/ft of custom construction and finishing. The features add up very quickly in this home's luxurious statement. This custom builders own personal home was a labour of love and meticulous attention to detail. Each and every selection made in this home was a focussed effort to create a dynamic and stylish haven of comfortable luxurious living. Nestled on a premium private ravine lot where no one can build in front or behind. Surrounded by nature and hiking trails, minutes to Barrie, skiing, golf and farmers fresh food markets. Outside living is as complete as inside in features, function and style, with a long list of extras including speakers inside and out. The lifestyle you have always dreamed of, in the location you hoped for. 5 beds, 5 baths (including one outside by the pool). Rooms for every purpose with additions of a gym, music room, covered cabana and also a separate entrance to the lower level that has extra foam added under the floor for extra warmth and added utility. Soundproofing has also been added to couple rooms to ensure quiet living. 9 foot and cathedral ceilings with 8 foot doors inside and out accentuate the soaring spaces supported by specialty european oak floors covered outside by a 12/12 pitch dramatic roofline. When you see the features list you will find all the details you hope for in a luxury build and more. Garage is oversize for your toys at 809 sq/ft and finished. Smart lighting is in the house with an app for control. And yes, there is a rough in for many things like electric car and generator. **** EXTRAS **** There is no way to list the extras and details here, so a full sheet is provided and attached to the listing or we can email. There is also wiring provided for a garage heater, hot tub and a generator with extra gas hookups installed. (id:35492)
Century 21 B.j. Roth Realty Ltd.
271 Grey Silo Road Unit# 44
Waterloo, Ontario
*** MOVE-IN READY AND get 2 years condo fee credit!!! *** Enjoy countryside living in The Sandalwood, a 1,836 sq. ft. three-storey rear-garage Trailside Townhome. Pull up to your double-car garage located in the back of the home and step inside an open foyer with a ground-floor bedroom and three-piece bathroom. This is the perfect space for a home office or house guest! Upstairs on the second floor, you will be welcomed to an open concept kitchen and living space area with balcony access in the front and back of the home for countryside views. The third floor welcomes you to 3 bedrooms and 2 bathrooms, plus an upstairs laundry room for your convenience. The principal bedroom features a walk-in closet and an ensuite three-piece bathroom for comfortable living. Included finishes such as 9' ceilings on ground and second floors, laminate flooring throughout second floor kitchen, dinette and great room, Quartz countertops in kitchen, main bathroom, ensuite and bathroom 2, steel backed stairs, premium insulated garage door, Duradeck, aluminum and glass railing on the two balconies. Nestled into the countryside at the head of the Walter Bean Trail, the Trailside Towns blends carefree living with neighbouring natural areas. List price reflects all current incentives and promotions. (id:35492)
Coldwell Banker Peter Benninger Realty
103 - 54 Fittons Road W
Orillia, Ontario
Welcome to Crestview in Orillia. Avoid waiting for the elevator in this well-maintained ground-floor end unit in a quiet, welcoming, friendly, building just off Highway 11. This unit boasts over 1200 sqft of living space with 2 bedrooms and 2 bathrooms. The primary bedroom has a spacious walk-in closet, a large window, and a 3-piece ensuite. A full 4-piece bathroom services the 2nd bedroom and the rest of the unit. Enjoy preparing meals in the huge galley kitchen and then dining in the sunroom or dining room. Relax in front of the fireplace in the living room while gazing out the windows on 2 sides of the unit. All the building extras are on the main floor for you including the sauna, gym, party/meeting room with kitchen, workshop, and storage. Your laundry is in the suite. You are provided with 1 dedicated parking spot and visitor parking is available. (id:35492)
Sutton Group Incentive Realty Inc.
54 Fittons Road W Unit# 103
Orillia, Ontario
Welcome to Crestview in Orillia. Avoid waiting for the elevator in this well-maintained ground-floor end unit in a quiet, welcoming, friendly, building just off Highway 11. This unit boasts over 1200 sqft of living space with 2 bedrooms and 2 bathrooms. The primary bedroom has a spacious walk-in closet, a large window, and a 3-piece ensuite. A full 4-piece bathroom services the 2nd bedroom and the rest of the unit. Enjoy preparing meals in the huge galley kitchen and then dining in the sunroom or dining room. Relax in front of the fireplace in the living room while gazing out the windows on 2 sides of the unit. All the building extras are on the main floor for you including the sauna, gym, party/meeting room with kitchen, workshop, and storage. Your laundry is in the suite. You are provided with 1 dedicated parking spot and visitor parking is available. (id:35492)
Sutton Group Incentive Realty Inc. Brokerage
292 Fares Street
Port Colborne, Ontario
Are you looking for home with MORTGAGE OFFSET potential? Or for a property to for your INVESTING portfolio? This amazing LEGAL DUPLEX could meet your NEEDS! Be confident knowing this side-by-side duplex has the citys approval for complying with SAFETY and OCCUPANCY STANDARDS. Yes, side-by-side meaning both units are above grade. Looking for Mortgage Offset? Great! Live in one of the units with the easy to maintain carpet-free flooring, newer stainless steel appliances and benefit from MORTGAGE ASSISTANCE with income coming in from the second unit. Looking for an Investment Opportunity? Fantastic! Benefit from rental INCOME from two units and each unit having their own hydro meter. And there is more! No need to worry about having to dip into the savings account to replace roof, furnace or AC. All are relatively young. Roof (2018), Furnace (2021), and Air Conditioning (2021). This one is Favorite worthy! (id:35492)
Rock Star Real Estate Inc.
18 Chapel Street
Woodstock, Ontario
Welcome to 18 Chapel Street all you need to do is pack your bags and move in. Enter in your freshly painted home thought the front door into a wide spacious entrance. Infront of you is your spacious dining room for all you family meals. To your right, is your private large living room with plenty of room for entertaining and game nights. On your main floor you will find 2 large bedrooms with a 4-piece main bath. At the back of the home, you will find a lovely sun room prefect for your morning coffee. Downstairs in your basement, you will find your Laundry with plenty of dry storage. Including another kitchen, bathroom and large living room. (id:35492)
Royal LePage Triland Realty Brokerage
764 Dundas Street
Woodstock, Ontario
Fully renovated home with a boastful backyard in downtown Woodstock. Welcome to 764 Dundas street all you need to do is pack your bags and move in. Enter in your updated front door and be welcomed by your modern kitchen , a lovely island awaits your family memories . To your right, is your private large living/dining room accessorized with crown molding and pot lights. On your main floor you will find your master bedroom and impressive 3 piece main bath. Head upstairs to 2 additional bedrooms, your second 3 piece bath and a lounge area to make your own. Imagine beanie bags and pillows, board games and laughter, this space lends itself to your dreams realized. Downstairs' in your basement, you will find a 2 piece bath/Laundry with plenty of dry storage. The large back yard with a deck and shed is perfect for entertaining or maybe even a pool. This space is a true getaway from the city life, right in your own backyard, boasts multiple mature trees, a feature hard to find. You have two driveways with plenty of parking along with a detached garage for your personal needs. (id:35492)
Royal LePage Triland Realty Brokerage
1357 Kitchener Avenue
Ottawa, Ontario
MOVE-IN READY! Experience modern living at its finest in this stunning Bulat Homes Energy Star Certified property. Designed with a sleek, open-concept layout, this home is bathed in natural light through its massive windows and showcases top-quality upgrades throughout. With 4+1 bedrooms and 3.5 baths, the versatile design is perfect for growing families or multi-generational living. The main floor features a den, convenient laundry room, and soaring 9-foot ceilings, creating a bright and airy feel. The fully finished basement includes a full bath, an extra bedroom (or second office), a games area, cold storage, and a family room that doubles as a teen retreat or in-law suite.High-end finishes elevate the home, including hardwood and ceramic flooring, elegant hardwood staircases, a Laurysen chefs kitchen with quartz counters and a walk-in pantry, and a spa-like ensuite in the primary bedroom. Thoughtful touches such as pot lights, a cozy gas fireplace, and central air conditioning enhance the comfort and style of this modern home. Outside, the double-car garage with opener, rear covered porch with a gas line for BBQs, and maintenance-free fenced yard make this property as practical as it is beautiful.Situated in an unbeatable location with all amenities at your doorstep, this bright, meticulously crafted home is ready for your family to move in and enjoy. Taxes are to be assessed, and measurements are as per builder rendering. Showings require 2448 hours' notice, with the listing agent in attendance. A 24-hour irrevocable applies to all offers. (Some photos are virtually staged for illustrative purposes.) Dont miss the chance to make this incredible home yours! (id:35492)
Bulat Realty Inc.
41 Fifth Street
South Dundas, Ontario
Flooring: Vinyl, GREAT STARTER HOME, 2 PLUS 1 BEDROOMS BATH AND 1/2, LARGE UNFINISHED REC ROOM IN BASEMENT ALONG WITH THE LAUNDRY ROOM. THE MAIN FLOOR HAS AN EAT-IN KITCHEN, A LIVING ROOM 2 SMALLER BEDROOMS, GAS HEAT, CENTRAL AIR, AND A NEWER ROOF STORAGE SHED 10X10 AT THE END OF THE DRIVEWAY., Flooring: Hardwood (id:35492)
Coldwell Banker Coburn Realty
710 County Road 18 Road
North Grenville, Ontario
Flooring: Tile, Nestled at 710 County Road 18 in Oxford Station, just outside Kempville, lies a prime development opportunity on 43 acres of pristine rural land. This expansive property offers unparalleled agricultural and development potential, ideal for a hobby farm or residential project\r\n\r\nThe land features a picturesque creek that meanders gently, leading to the tranquil Rideau River. A charming red brick bungalow stands proudly on the property, complete with a double car garage and a barn. Recently remodeled, the home boasts three spacious bedrooms upstairs, two full bathrooms, & pwder room. The finished basement includes a cozy electric fireplace\r\n\r\nFrom cultivating a thriving agricultural enterprise to developing a serene residential community. With its rich natural beauty and strategic location, this land is a canvas waiting for your vision. Don’t miss out on this extraordinary chance to own a piece of rural paradise with boundless potential less than an hour from Ottawa, Flooring: Hardwood, Flooring: Laminate (id:35492)
Coldwell Banker Sarazen Realty
99 Donn Avenue Unit# 704
Stoney Creek, Ontario
2 BEDROOM, 2 BATH FULL BATH CONDO. CLOSE TO ALL AMENITIES. ON BUS ROUTE, RECENT FURNANCE, A/C (1 YEAR), REMODELLED KITCHEN & BATHS. RECENT FLOORING. SHOWS EXTREMELY WELL! (id:35492)
RE/MAX Escarpment Realty Inc.


