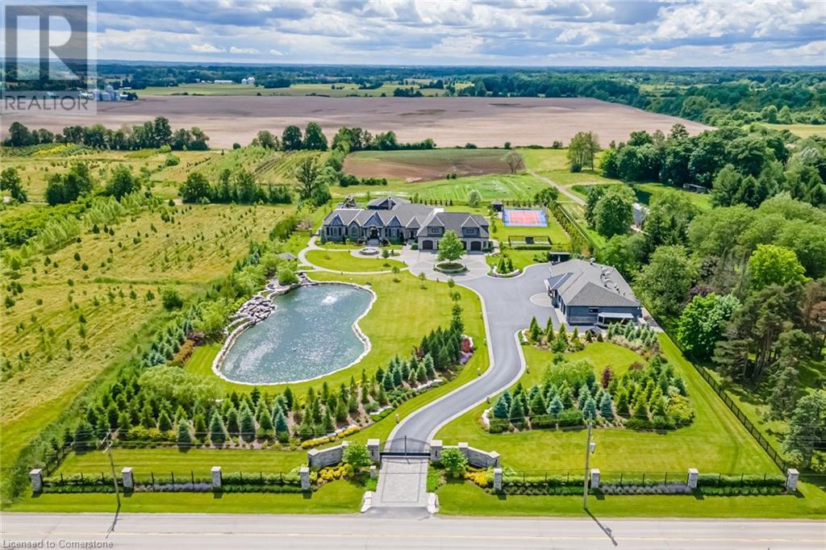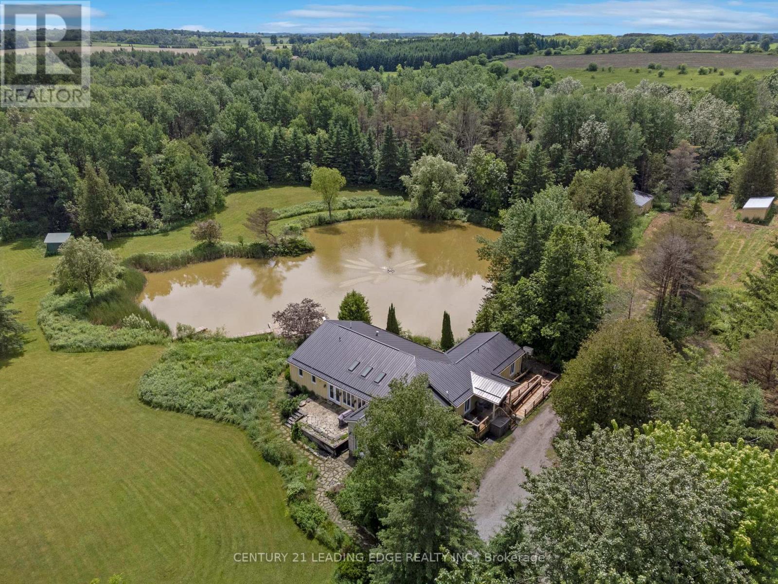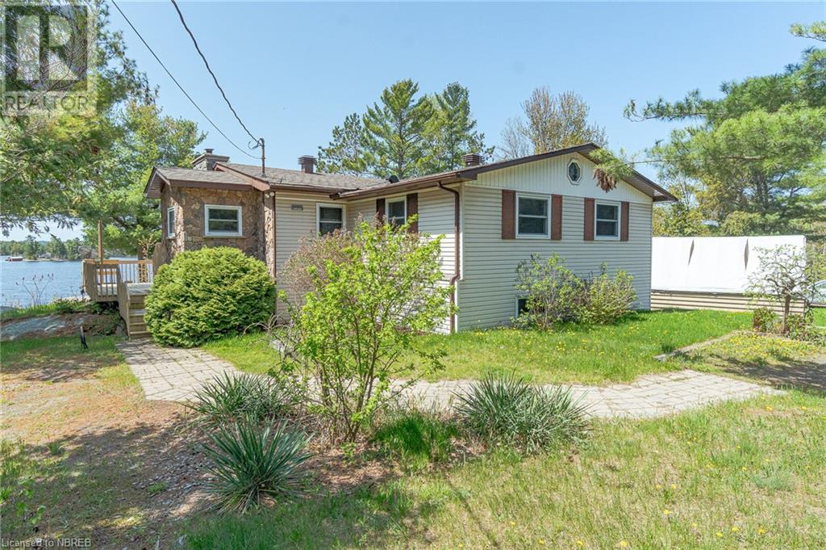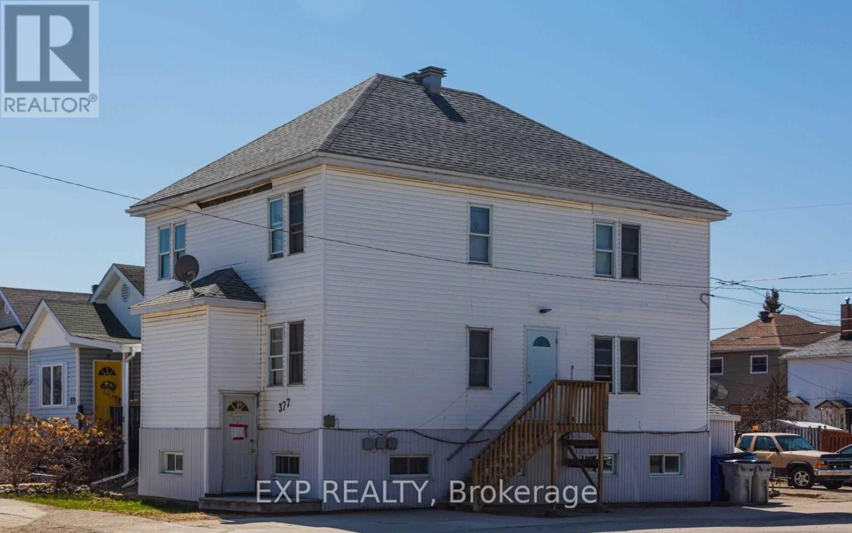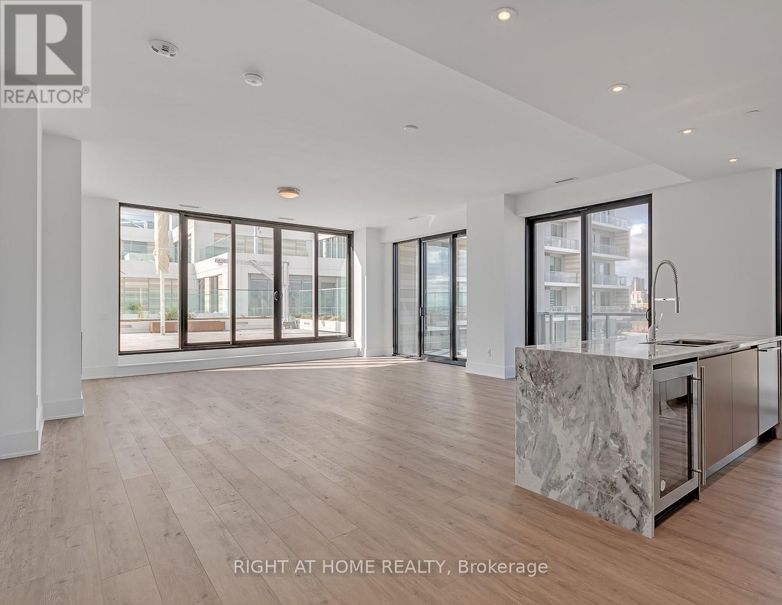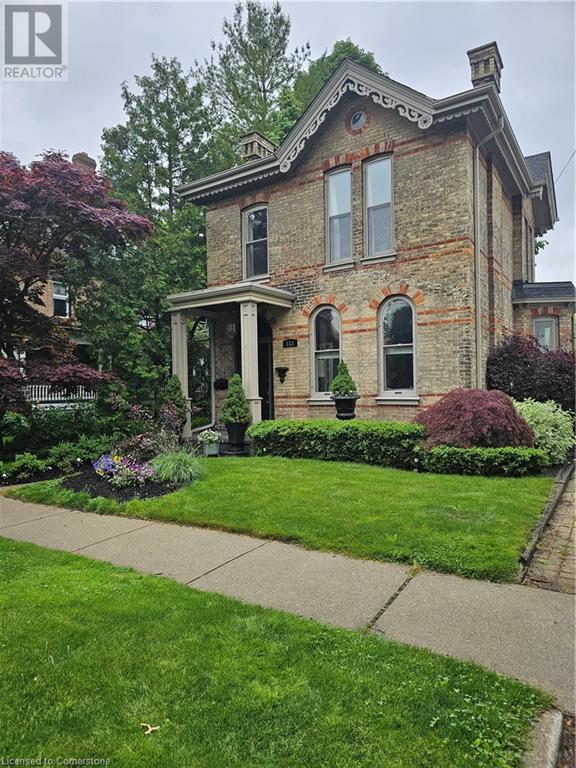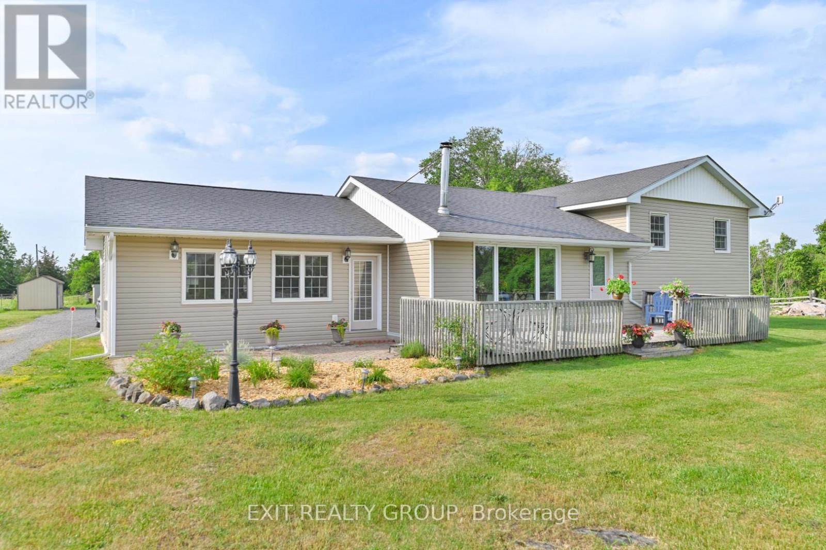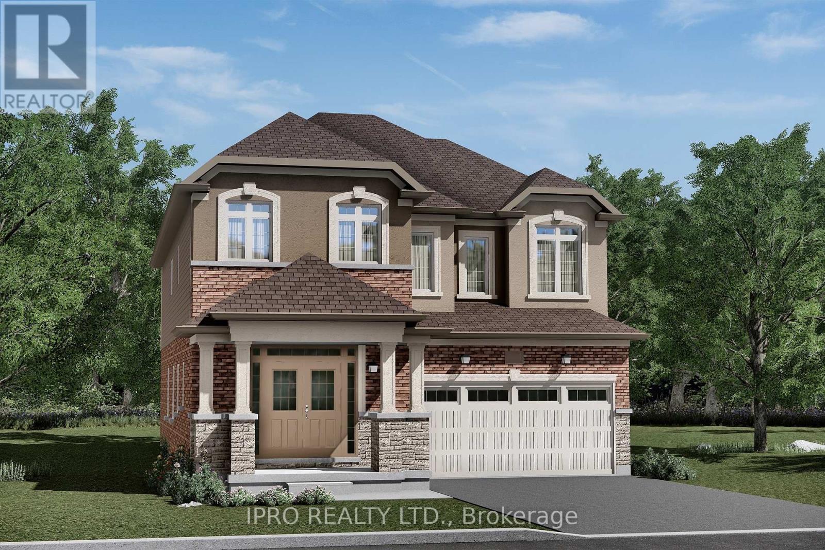8 Lakelawn Road Unit# 22
Grimsby, Ontario
Welcome to 22-8 Lakelawn Road in the beautiful Town of Grimsby by the Lake. This immaculate 2 storey freehold townhome has 3 bedrooms and 2.5 bath with over 1600 sq ft of living space. Enjoy your own private balcony from your grand primary bedroom , perfect for coffee or tea in the mornings. You will love the open concept of the main floor and how it showcases the breathtaking views of the lake. The home features upgrades such as extra tall kitchen cabinets, raised breakfast ledge, conduit in the family room, 2 piece washroom rough in located in the basement, oak staircase and a Massive walk in closet. This freehold townhouse combines luxury, comfort, and convenience, making it an ideal home for families and individuals alike. The blend of modern amenities and beautiful natural surroundings ensures a high quality of life. Enjoy the Grimsby Beach area and all it has to offer with great restaurants, shopping and Fifty Point Conservation Area. (id:35492)
B. Dowling Real Estate Limited
1272 Fiddlers Green Road
Ancaster, Ontario
Set amongst a 5.2-acre paradise estate with a 1/3-acre, 17-foot-deep aerated pond, is a spectacular mansion with over 26,000 square feet of luxury living. A sprawling contemporary bungalow, with lofted in-law quarters above an over-sized four-car garage, plus a 5210 square foot detached garage with lounge, wash bay and private gas pump. Surrounded by peaceful countryside, yet only five minutes from all amenities in the heart of Ancaster, including the Hamilton Golf & Country Club. You will be awestruck by the grandeur of 14 to 18-foot unique custom moulded ceilings in every room with the highest quality of materials, craftsmanship and attention to detail throughout. There is a spectacular gourmet kitchen, grand living spaces, and a magnificent primary suite. The lower level has elevator access with a professional gym & spa, party room, and an amazing games room. This state-of-the-art home features the latest technologies including a whole home automation with Control 4 and a masterpiece 24-seat Dolby Atmos home theatre with 24-foot ceiling height, 254-inch screen, and a Kaleidoscope movie server. Sensational outdoor amenities include a lanai with heated Eramosa flagstone and full outdoor kitchen, as well as a cabana with 14-person hot tub & bar overlooking the 35’ x 75’ heated pool. There is a regulation-sized sports court with concussion-free flooring and a children’s playground. See virtual tour website and property details page for full description and feature list. (id:35492)
Royal LePage State Realty
12300 Concession 2 Road
Uxbridge, Ontario
Looking for an expansive property that has it all? You've found it! This 20 plus acre property has a huge heated workshop/garage with 2 x 200 Amp services and 2 heaters, an accompanying barn/workshop that is ready for you to shape it into a studio, massive man cave or family games room. There are also two kennels/horse paddocks. It even has a chicken coop! The open concept, almost 3,000 sq ft, 3 bedroom, 2 washroom completely updated bungalow also features a custom kitchen with beautiful beams, walk-outs from several rooms, a stunning view from the Primary bedroom overlooking the pond and is ready for you to simply open the door and move in. A newer generator ensures that you are never without power. A great property for landscapers, heavy equipment owners, mechanics, animal and nature lovers and so much more! **** EXTRAS **** The property qualifies for and is part of the Ontario Managed Forest Program (tax benefits) (id:35492)
Century 21 Leading Edge Realty Inc.
394 King Street E
Toronto, Ontario
Nestled on the vibrant and sought-after King St. E in the heart of Corktown, this well-maintained three-story commercial and residential property is a true gem. Boasting high ceilings, abundant natural light, and a host of desirable features. The property's charm is enhanced by an outdoor patio and a private deck, providing space for relaxation and entertaining. The finished basement adds to its versatility, offering potential for various uses. It offers separate entrance to the 2nd level, which leads to a spacious 2-story/ 2 Bedr apartment. This not only provides privacy but also a unique layout that can be utilized for living and working in the heart of downtown Toronto. The location is truly unbeatable. With St. Lawrence Markt, the iconic Distillery District, and Lake Ontario all within walking distance, you'll enjoy an unparalleled urban lifestyle. Quick and easy access to highways and the TTC at doorsteps.Don't miss out on this exceptional property! **** EXTRAS **** Appliances In Upper Unit: Fridge, Stove, Dishwasher, Washer/Dryer (All in As Is Condition). 2 Furnaces, 2 A/C Units, HWT. Upper Unit Apartment is Vacant. Sep. Hydro & Gas Meters. (id:35492)
Right At Home Realty
Lot 1 St Pauls Bay (South)
Red Lake, Ontario
Tucked away in the woods, this small cottage offers a tranquil retreat on a 2.2 acre property that features a serene sand beach. Although the cottage requires some work, it boasts a prime location for fishing enthusiasts. Red Lake is renowned for its excellent Northern Pike and Walleye fishing. Only a 10 minute boat ride from town. (id:35492)
Red Lake Realty Ltd
77 Rockview Road
Callander, Ontario
This spectacular view overlooking Lake Nipissing can be yours to enjoy every day! This 3 bedroom, 1 bath home or cottage offers all the comforts of modern, year round living. This beautiful residence features cherry kitchen cabinets and granite counter tops, hardwood floors throughout, A/C, main floor laundry, , spacious living room with mantel wood fireplace, large lake facing windows, walkout to to tiered decks, 16' X 24' private boathouse with swimming deck, year round private road and functional layout. The basement has a full height area with the water storage tanks, storage & work area, and a walkout door to the back. Located a short commute to North Bay and Hwy 11. Enjoy fishing, boating, swimming and all the other recreational activities this area and popular Lake Nipissing are known for! And of course there is the amazing view! (id:35492)
Realty Executives Local Group Inc. Brokerage
377 Hemlock Street
Timmins, Ontario
Attention Investor!!! 5 plex located in a prime location with lots of potential. Mixed with 1X2 Bedroom Units & 4X1 Bedroom Units. Fully Tenanted. Five parking spots, generating gross rent of$48800/year & Separately Metered Utilities paid by the landlord.Potential to get rent up. Financials are available upon request.48 Hours' notice for all the showings. **** EXTRAS **** 5 Fridge & 5 Stove (id:35492)
Exp Realty
166 Aviron Crescent
Welland, Ontario
Empire Canals is the ideal place to live a water-inspired life and navigate your own path. Enjoy boardwalks, trails, and the nearby shores of Lake Erie, living a water-inspired life surrounded by like-minded individuals. Canoe, kayak, or paddleboard on the water, just moments from your front door. Imagine waking up to the serene beauty of the Welland Canal right outside your window, bathed in the soft glow of the morning sun. This exquisite home boasts 4 spacious bedrooms, including two master bedrooms, each with its own luxurious ensuite bathroom featuring indulgent frameless glass shower enclosures. All bedrooms have their own ensuites or semi-ensuite bathrooms, totaling four washrooms, offering unparalleled comfort and convenience for your family's needs. Step inside to discover a haven of elegance, with gleaming hardwood floors, sleek solid surface counters, and a modern aesthetic throughout. Every detail has been meticulously crafted, with over $200k in premium upgrades from the builder, including a $112,500 lot premium for backing directly onto the Welland Canal, and central A/C for year-round comfort. Your backyard oasis awaits, where you can unwind and entertain against the breathtaking backdrop of the Welland Canal, with no obstructions to spoil the view. Don't miss this rare opportunity to experience luxury living at its finest. Welcome home. It's the largest model and sits on a premium lot backing onto the Welland Canal with a direct unobstructed view from your backyard. What makes Welland such an attractive place to live is its proximity to surrounding regions like Niagara Falls, Port Colborne, and Niagara-on-the-Lake. Take advantage of the area's award-winning restaurants, boutique shops nearby. The Empire Sportsplex is located just 3 minutes away from the community for Canals residents to use. The facility features tennis courts, beach volleyball courts, and much more. If you weren't already convinced to move to the community, you will be now. **** EXTRAS **** Energy Star is certified and comes with a Tarion warranty. (id:35492)
Ipro Realty Ltd.
709 - 251 Manitoba Street
Toronto, Ontario
Beautiful and bright brand new 1 bed 1 bath condo in the heart of Mimico overlooking the park. Upgraded finishes throughout with lots of storage for functional living. Rare island upgrade in kitchen with single tone cabinets. Walk in closet in large bedroom. Walking distance to the lake, shopping, groceries, cafes, parks and other amenities. Easy access to the highway. Well designed amenities include large gym, outdoor pool, sauna, concierge, party room and games room, lots of visitors parking. 1 parking & 1 locker included. (id:35492)
Orion Realty Corporation
912 - 118 Merchants' Wharf
Toronto, Ontario
Feast Your Eyes on Breathtaking Vistas of the Lake from Your Condo Oasis with an Expansive 800 Square Foot Terrace, Complemented by Meticulously Curated Finishes That Redefine Luxury at Tridels Aquabella Condos. Seamlessly Integrated Stainless Steel Appliances Grace the Chef's Kitchen Featuring a Premium Gas Stove. Nestled Along the Waterfront, Mere Steps Away from the Picturesque Water's Edge Promenade and the Serene Sugar Beach, Surrounded by an Array of Exquisite Dining Options and Upscale Boutiques. Adjacent to the Waterfront Innovation Centre and Within Walking Distance to the Vibrant Financial District, Charming Distillery District, Iconic Air Canada Centre, Rogers Centre, and the Bustling Downtown Core. (id:35492)
Right At Home Realty
113 Dufferin Avenue
Brantford, Ontario
Located in the Dufferin Proper - Welcome to this Circa 1887 Victorian home, the stately front door is surrounded by the Cranberry glass transom, the foyer is lit with a solid brass chrome plated pendant light, walking down the hallway past the living room w/custom dupioni silk window treatments & 10 1/2ft ceilings, ornamental fireplace, past the dining room with a beautiful chandelier, custom draperies on the grand bay window & into the stunning kitchen you see all the details that have been lovingly preserved. Marble counter tops, commercial gas stove, S/S fridge, B/I speakers, custom cabinetry, under cabinet & pendant lighting are just a few updates in this kitchen. Off the kitchen is the mud room with custom multiple closets w/roll out storage drawers, wet bar & bar fridge, the laundry area with B/I golf lockers is accessible with a pocket door & all can be reached through French doors leading to/from the backyard patio. The two-piece guest bath has polished marble flooring. Back yard with tiered decks is private with a dining area under the pergola, landscaped with perennials and a shed with French doors, perfect for outdoor storage. Upstairs the master bedroom has 10ft ceilings with two closets. The 2nd bedroom with silver stamped demask wallpaper has a unique curved wall and a walk-in closet. The media room could also be used as a 3rd bedroom. The 4pc bath has custom cabinetry with a Bianca Carrera marble vanity top & heated marble flooring. Come see this rare Gem! (id:35492)
Keller Williams Edge Realty
113 Dufferin Avenue
Brantford, Ontario
Welcome To This Circa 1887 Victorian Home, The Front Door Is Surrounded By The Cranberry Glass Transom, The Foyer Lit With A Solid Brass Chrome Plated Light, Living Room Has Silk Window Treatments & 10 1/2Ft Ceilings And Ornamental Fireplace, Dining Room With A Beautiful Chandelier, Custom Draperies On The Bay Window. Kitchen Has Marble Counter Tops, Gas Stove, S/S Fridge, B/I Speakers, Custom Cabinetry, Under Cabinet & Pendant Lighting. Mud Room With Closets W/Roll Out Storage Drawers, Wet Bar & Fridge, Laundry Area W/ Storage & All Can Be Reached Via French Doors Leading To/From The Backyard Patio. The 2Pc Guest Bath Has Polished Marble Floor. The Backyard Is Private, Landscaped With Perennials And A Shed, Perfect For Storage. Master Bedroom Has 10Ft Ceilings With 2 Closets. The 2nd Bedroom W/ Silver Stamped Demask Wallpaper Has A Unique Curved Wall And A Walk-In Closet. The Den Could Also Be Used As A 3rd Bedroom. The 4Pc Bath Has Custom Cabinetry With Marble Top & Heated Flooring. (id:35492)
Keller Williams Edge Realty
24 William Street
Tillsonburg, Ontario
Welcome to Casa Blanca, a stunning, one of a kind custom built home that boasts modern Mediterranean design. The layout of this home is impeccable and caters to modern living. Step inside through the beautiful custom arched front door, and you will be welcomed into bright and meticulously decorated spaces. The large windows throughout the house let in a lot of natural light which contributes to an airy ambiance. The arches dividing the rooms are sure to impress, harmonizing with the soft curves displayed through many areas of this luxurious home. The living room shows off high ceilings and a gorgeous gas fireplace. The kitchen has the perfect work triangle and modern appliances. Walking up the custom designed elegant staircase you will find 3 spacious bedrooms. The primary bedroom is a haven on its own with an electric fireplace and a gorgeous walk in closet and ensuite. A tiled shower and free standing tub along with a custom designed vanity make this space a beautiful retreat from a busy day. The second floor porch also is the perfect place to have a coffee or star gaze at night. This show stopper home also has a third story loft that provides a quiet area above the noise. With lofty views of the neighborhood and direct views of the sky, its the best space to watch the sunrises and sunsets. The basement also features a kitchenette, full bathroom, bedroom and recroom. The backyard is its own oasis perfect for summer BBQs and featuring a custom designed fence and patio area. Home is sold fully furnished and styled. Don't wait to make this your dream home! Send a message to book a viewing. For More Information About This Listing, More Photos & Appointments, Please Click ""View Listing On Realtor Website"" Button In The Realtor.Ca Browser Version Or 'Multimedia' Button or brochure On Mobile Device App. (id:35492)
Times Realty Group Inc.
2579 Harmony Road
Tyendinaga, Ontario
This property offers a unique and versatile opportunity with a range of features. It has the potential to be a Hobby Farm, Equestrian Farm, or your own private playground. It is an oversized side split design that provides a spacious and dynamic layout. Vaulted ceiling living room adds a sense of grandeur and openness. Spacious kitchen with eat-in bar, perfect for family meals and entertaining. The dining room is designed for formal space for gatherings and dinners. There are four bedrooms, two baths, ideal for a family or hosting guests. Downstairs has a large rec room, versatile space for games, hobbies, or relaxation. With outdoor amenities including 72 plus acres, this expansive land offers numerous possibilities. Five horse stalls and a barn are ready for equestrian use or other livestock. There is a gorgeous stream at the back of the lot for fishing & swimming. Above ground pool for summer fun and relaxation. Potential for a hobby farm, wedding venue, or a personal playground for dirt bikes and ATVs. Convenient location being less than 10 minutes to the Highway 401 corridor for easy commuting and travel. This property is perfect for those seeking a mix of rural charm and modern amenities with ample space for various activities and ventures. (id:35492)
Exit Realty Group
972 Cologne Street
Russell, Ontario
Home under Construction, Photos are not of actual home, Remarkable 4-bedroom townhome nestled on a private ravine lot with no rear neighbors offers the perfect fusion of tranquility & convenience. Situated in a highly sought-after family-oriented community this home is sure to impress! Step inside this immaculate residence & be greeted by an expansive open-concept layout that seamlessly blends style & functionality. The heart of the home is the gourmet kitchen with abundant cabinetry, eat-at island & a spacious walk-in pantry. Adjacent to the kitchen, a formal dining area awaits featuring oversized patio doors leading onto the generously large back deck. The main floor living room is filled with an abundance of natural light & invites relaxation providing a cozy retreat. Upstairs, discover 3 spacious bedrooms, a full bathroom & a laundry room. The primary bedroom boasts a walk-in closet providing ample storage & a relaxing 3pc ensuite bathroom. Don't miss it!, Flooring: Carpet Wall To Wall, Flooring: Other (See Remarks) (id:35492)
Exit Realty Matrix
35 Elizabeth Street N
Brampton, Ontario
Location, Location, Location! Attention Investors, Builders & Developers: A prime opportunity awaits at this stunning Detached/Duplex property, ideally situated > >. This prime LOT, designated as ""Central Area Mixed Use"" by the City of Brampton, offers limitless future potential. The main floor boasts a full bathroom, living and dining areas and a chef's kitchen with quartz countertops and hardwood floors throughout. Upstairs, find 4 spacious bedrooms. Additionally, 2 separate studio flats provide an excellent cashflow opportunity for long-term investors. The surrounding area is slated for mixed-use redevelopment, as detailed in the attached proposed plans for nearby buildings 1, 2, and 3. This property promises significant future value. Don't miss out on this rare chance to secure a valuable piece of Brampton's evolving landscape...... **** EXTRAS **** Attention Investors: This property has a potential of Approx $8000 rent per month. The property is Registered as a Duplex with the City. Selling As is, where is. (id:35492)
Save Max First Choice Real Estate Inc.
2249 Ross Road
Laurentian Valley, Ontario
Great 23.14 acre property with a creek running through it, some fields but mostly bush, excellent outbuildings including a 40' x 50' Cover-All garage, a 28' x 40' cattle barn with loft (1 acre fenced in), two detached double garages, wood shed, and a workshop/ dog run (large dog home heated); spotless all brick bungalow with steel roof installed 1997. 2+1 bedrooms, large main floor family room, sitting room, eat-in kitchen with oak cupboards, formal dining room, four piece bath and a two piece bath recently updated, spacious rec room with wood fireplace (chimney is currently capped off), office and lots of storage downstairs, separate laundry room, efficient propane boiler and hot water tank, garden doors lead to a relaxing interlock patio, lots of room for all your toys or rent out storage space , ride your four wheeler through the bush, cut your own wood, lots of edible plants . Great opportunity for hobby farm. Approval from town for kennel almost complete. Quick highway access. (id:35492)
Royal LePage Edmonds & Associates
Uph5 - 88 Times Avenue
Markham, Ontario
Rarely available large 1518 sqft Penthouse Suite In Boutique Victoria Tower In Markham, Steps To Public Transport On Hwy 7, Walking Distance To Park, Shopping, Restaurants. High ceiling, Bright And Spacious Open Concept floor plan, Unobtrusive south view, Two walk-out to168 Sqft Balcony. Best price per SQFT in the Community. (id:35492)
Oneforall Realty Inc.
1733 Radage Road
Kingston, Ontario
WOW!! This Custom Built 4 Bed 3 Bath raised bungalow was custom built by a local builder for his own family and is absolutely loaded with high end construction and finishing upgrades including 2 oversized, double garages with 15' high ceilings and high lift doors, custom stamped concrete patio, large armour stone retaining walls and landscaping, Luxury Jenn Air stainless steel appliances, bright open concept design throughout with hand hewn hardwood floors on both levels, vaulted ceilings, glass and tile showers, a huge upper deck with spectacular ravine/ meadow views to enjoy the sunsets and so much more! Don't Miss Out!! (id:35492)
RE/MAX Finest Realty Inc.
20820 South Service Road
South Glengarry, Ontario
Charming 3-bedroom 2 bath all brick bungalow with a classic design is just waiting for you. The panoramic south facing views and direct access to the waterfront are indeed unique features that can provide an unparalleled living experience, offering both tranquility and natural beauty right at your doorstep. Featuring open concept living, hardwood floors, generous sized bedrooms, updated bathrooms, and an unfinished basement waiting for your personal touches. Situated on nearly 3 acres of land also present a rare opportunity for privacy, gardening, outdoor activities, or even possible expansion in the future. Only minutes from Lancaster, 45 minutes to Montreal and 25 minutes to Cornwall, this location can't be beat. Properties with these characteristics are not just homes but retreats from the hustle and bustle of everyday life. LR and BR have been virtually staged. (id:35492)
Sotheby's International Realty Canada
Phase 3 - Lot 120 Waldron Street
Brantford, Ontario
Assignment Sale* Excellent rare opportunity to buy this Beautiful Modern Home (Model ADONIS 6ELEVATION B) With 5 Beds, 4 Baths By Liv Communities In Brantford (Nature's Grand) approx.3168 Sqft Of Living Space, very functional layout Main Floor With 9FT Ceiling, Steps To Grand River & Hwy403. Don't Miss This Rare Opportunity To Live In The Nature Surrounded By 100 Acres Of Riverside & Green space Next To The Grand River ***FIRM CLOSING DATE APRIL 17, 2025*** **** EXTRAS **** 3rd Washroom Added To The 2nd Floor Jack And Jill. Minutes To Grand River, Highway 403, Downtown Brantford, Brantford General Hospital, Wilfrid Laurier University Brantford Campus, Ymca, Golf Course, Schools, Trails, Parks And Much More! (id:35492)
Ipro Realty Ltd.
590 Duclos Point Road
Georgina, Ontario
Prestigious Duclos Point. Gated direct waterfront with impressive luxury lake house custom built for lavish entertaining. One of the finest! Coveted west ""Sunset"" side. Shoreline sheltered by an island. Sand beach. Top quality! Fifteen rooms include two principle suites, games room, chef's kitchen, equipped gym, kitchen, luxurious open living space. Oversized 2-car garage. Drive thru boat house can be 3rd garage. Privately hedged lot, level to the lake, boat house + port docks. **** EXTRAS **** Stainless Steel Fridge, Stove w/6-burner gas elements, wall oven, d/w., state of the art water purifier. Sys ($30,000)& sec. Sys w/cameras, main flr laundry, garage door entry. Electronic custom gates. Furniture. Gym Equipment. 3 T.V.'s (id:35492)
Homelife Partners Realty Corp.
5955 Third Line
Erin, Ontario
To say it will take your breath away is an understatement. The long, winding driveway welcomes you to 40 gorgeous acres of rolling hills, a combination of trees and farm fields, plus paddocks and a bank barn that awaits your dreams. An abundance of walking trails creates a dog lovers paradise. The 3000 square foot home is characterized by its historical charm, unique architectural features with ornate moldings, high ceilings and original large plank pine floors. Wake up to beautiful views, the sun pouring in every window and all you will hear are the birds singing. Coffee on the front porch will become a wonderful habit to start your day in a relaxing way. Add the present to the history in beautiful bathrooms, kitchen and laundry room. Main floor primary suite and screened in sunroom, plus a lovely patio resembling an English garden. The geothermal heating system is not only efficient, its incredibly economical, plus 2 wood burning fireplaces for all the ambience. A gardener's heaven with raised beds, perennials and a greenhouse to boot. Detached 3 car garage with space for all the toys. 27 of the acres are currently farmed for a wonderful tax credit. Your days will be spent walking the trails down and around the pond, and your nights relaxing under the star filled skies and it will be then, that you realize you're in paradise. **** EXTRAS **** EV Charging Port in Garage (2023), Water Softener (2017), Roof (2013), Hot Water Tank (2013), Geothermal Furnace (2012), Generator Plug in Garage (id:35492)
RE/MAX Real Estate Centre Inc.
7076 First Line
Centre Wellington, Ontario
Experience the serene beauty of this charming stone farmhouse, originally built in 1870 and now fully renovated to blend historic charm with modern comfort. Nestled on 96 picturesque acres, with over 50 acres of workable land, this property offers ample space for various pursuits. The home features a delightful sunroom overlooking a large, spectacular pond where turtles bask in the sun, providing a perfect spot for relaxation. The eat-in kitchen, with a movable island, complements the spacious and bright living room, creating an inviting atmosphere. The farmhouse also includes 2 bedrooms and 2 bathrooms. The primary bedroom has a large walk-in closet! Additional features include a detached two-car garage with a workshop, loft, and solarium, ideal for creative projects or enjoying natural light. The property is surrounded by beautiful perennial gardens and lush forest, enhancing the tranquil ambiance. **** EXTRAS **** This very private and peaceful retreat is just minutes away from the amenities of Fergus and Elora, offering the perfect balance of seclusion and convenience. (id:35492)
Royal LePage Rcr Realty


