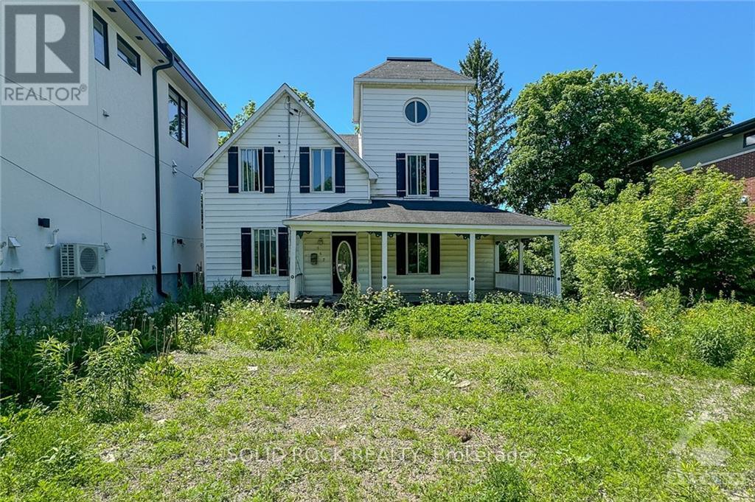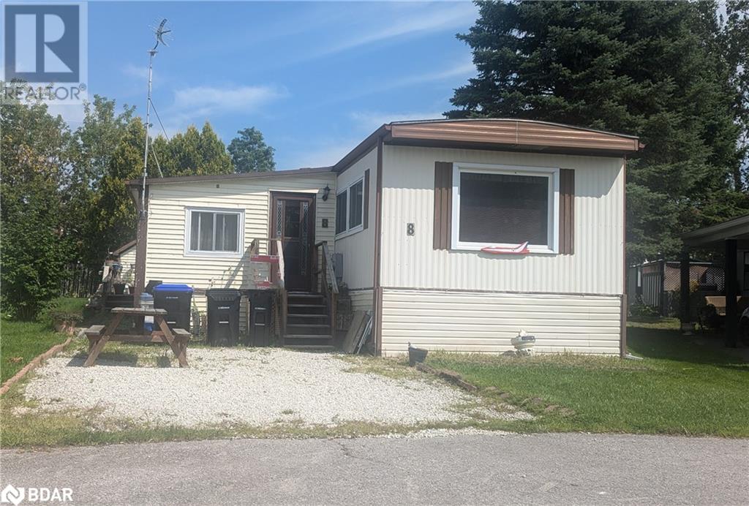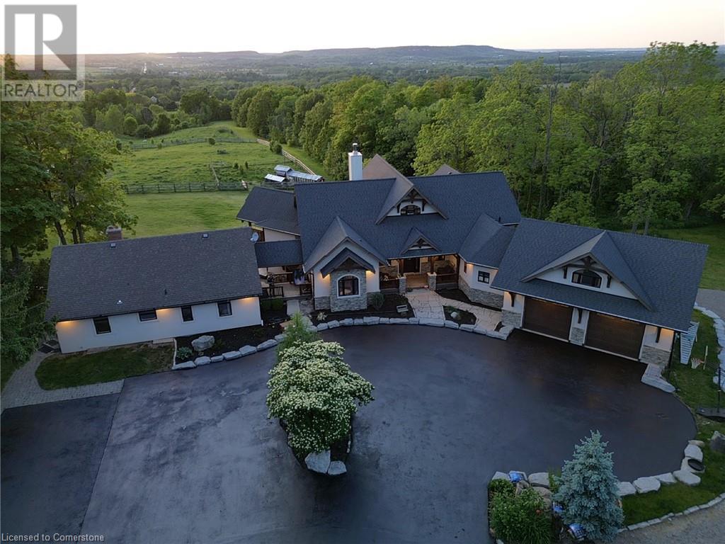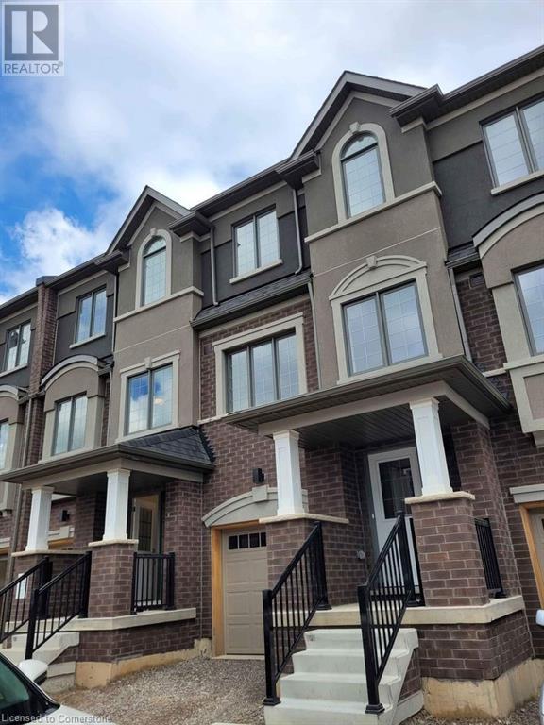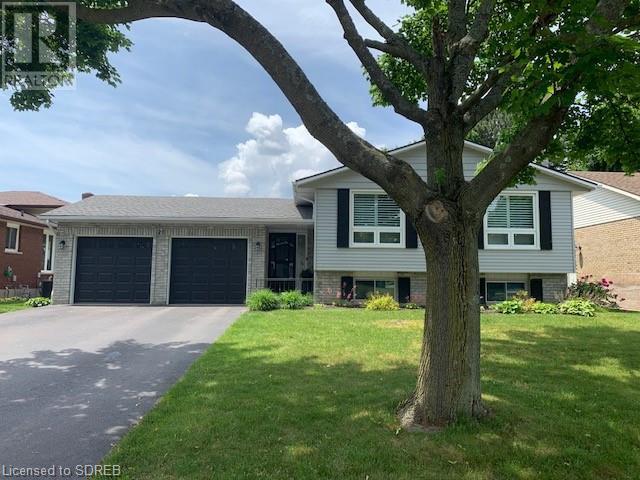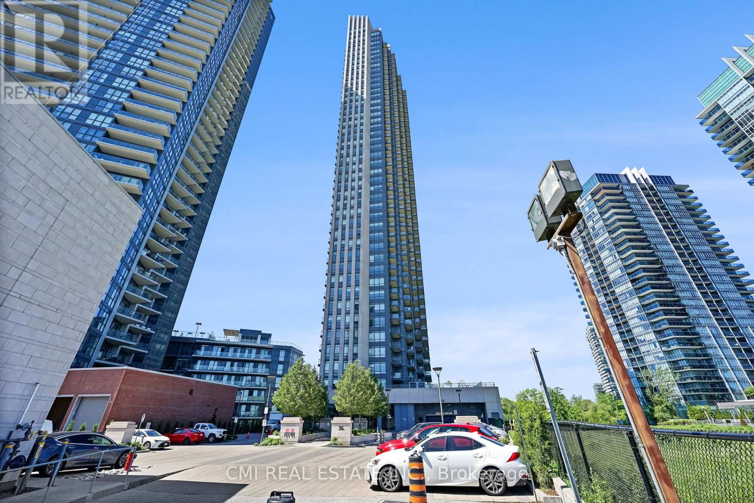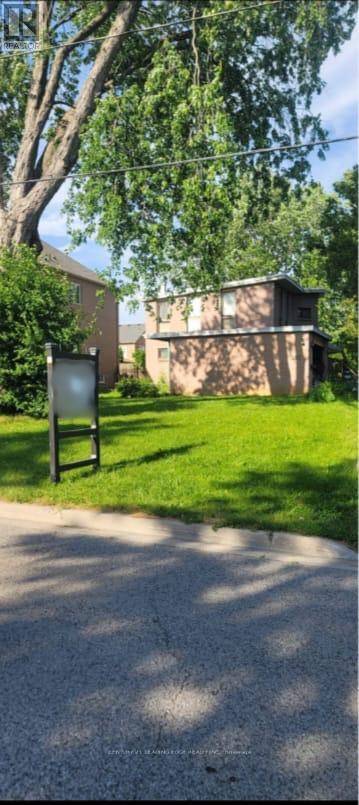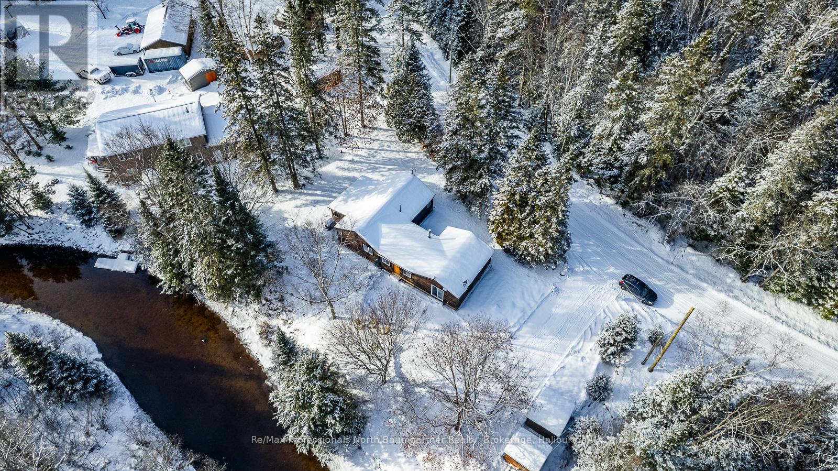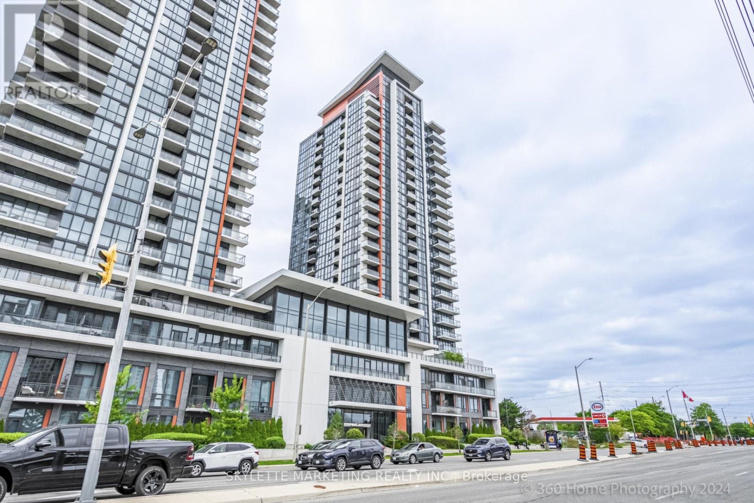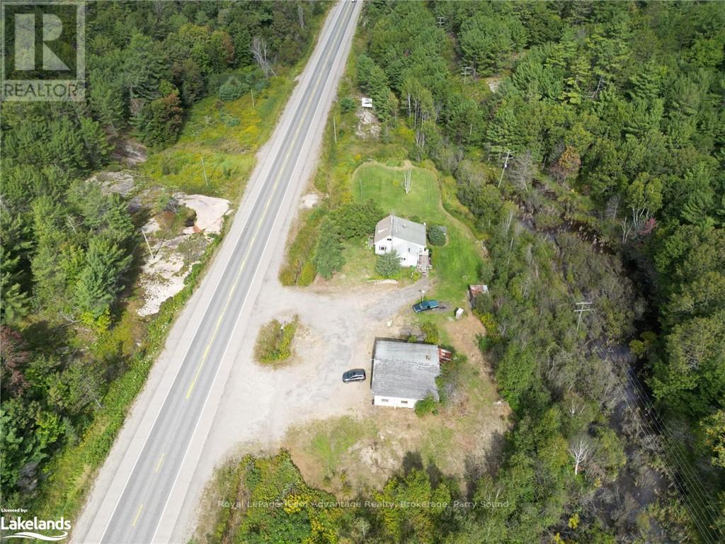32-34 King Street W
Brockville, Ontario
Flooring: Mixed, Welcome 34 King St ..a unique, custom designed and finished 3 level flat in the heart of downtown Brockville..with a private court yard, deck, parking for 6 vehicles and so much more. Main level offers entry from courtyard, to dining area, open concept eat-in kitchen, living rm and full bathroom. Upper level offers up a great room with private balcony, 2 bedrms, a full bath then up again to a loft primary bedrm with 3Pc ensuite. and there's more... included with this sale is a well established and loved Cafe style restaurant, that seats approximately 25, known as Boboli. The current owners have been growing the business for over 30 years and offer the menu, the character and the atmosphere that keeps people coming back for more. The cafe is a turn key offering with all the equipment and chattels included and the owner will stay on and help with transition. Check out the video tours and consider this your future.\r\nLive it, work it, and love it. (id:35492)
Century 21 River's Edge Ltd
562 Edison Avenue
Ottawa, Ontario
Here’s a rare opportunity to purchase a double lot in Highland Park at 562 Edison Ave, featuring a 66' frontage and 100' depth. Located in a highly desirable area, this lot offers immense potential for development. While the existing home is a tear down, the prime location near parks, schools, and amenities makes it perfect for building your dream home or a lucrative investment property. Don’t miss out on this exceptional real estate offering!, Flooring: Other (See Remarks) (id:35492)
Solid Rock Realty
768 Melville Road
Prince Edward County, Ontario
If you are looking for a bucolic County getaway with a sublime level of privacy, this may just be your spot! Only 15 minutes to Wellington and 25 to Picton. Lots of local wineries, boat launch and Wellington Beach! This spacious 5 bedroom farm home is the perfect family home or getaway with tons of room for yourself and your guests! Above ground salt water pool, sauna, sheds/barn, manicured lawns, fenced area for pets, 2 garages, propane stove in family room and so much more!!! Paved driveway! Wood flooring, laminate and ceramic flooring! This is a sun filled bright home. Gorgeous eat in kitchen, with wood burning fireplace! Granite counters. Custom kitchen. Ground source heat pump.Home built in 1990 and had an addition a few years later. A large portion of the 130 acres are worked by a local farmer and the rest is manicured trails for your daily walks. It's not just all of this that makes this home special, it's the great feeling that comes over you when you drive down that driveway. It's home. **** EXTRAS **** Geothermal Heating! 2 good wells. Motorcycle/toy/small car garage. (id:35492)
Real Estate Homeward
159 Creighton Drive
Loyalist, Ontario
North Peak Homes is proud to offer a brand new modern appealing design with great character accents and such a smart use of space. This 3 bed / 2 bath bungalow is 1290 sq/ft with 9 foot ceilings on the main floor and basement, quartz counter tops in the kitchen and a coffered ceiling feature over the dining area. This model offers a separate basement walk-up entrance and a well thought out main level entrance from the garage into the butler's pantry/mudroom that opens into the kitchen - perfect for dropping off groceries on the way in. A great feature location-wise with this 40 ft wide lot is that it faces east across the street to a park and green space rather than into other homes and garages. The drive up appeal of stone accents and modern design on the front of the home, covered porch and attached garage all combine to provide elegance and character in an ideally situated neighbourhood for growing families as well as those looking to downsize. Only a couple of blocks away from the high school and an elementary school, a neighbourhood park across the street, 10 minutes to the west end of Kingston and just a couple of minutes from the 401 for travelling further afield. Buyers that confirm their purchases early enough in the build process will be able to make selections for exterior stone and siding, paint colours and flooring. A fantastic opportunity in a great community! (id:35492)
RE/MAX Finest Realty Inc.
101 - 276 Oakdale Avenue
St. Catharines, Ontario
Welcome to 'The Fairways' Condominium! This beautiful, well-kept condo 2 bedroom, 1 full bathroom condo offers great main floor living with wonderful amenities and an ideal location to connect outdoors. A nice layout with a galley kitchen, living room and dining room combo. Great to keep friends and family in the conversation. Out on the solarium seems like the perfect place for a morning coffee. ALL utilities, including cable TV and High Speed Internet are included, which adds to this amazing unit! Amenities include a gym, library, observatory level, billiards room laundry room and party room. Secondary building also includes a workshop, additional full party room, locker storage and outdoor car wash station. Turn the key and go explore. Backing onto the Garden City Golf Course and across the street from the historic Welland Canal walking trails. This is a smoke free building and small dogs are welcome. (id:35492)
RE/MAX Garden City Uphouse Realty
8 Elmwood Court
Innisfil, Ontario
Home In Royal Oak Estates, an adult (55+) retirement community in the village of Cookstown. Open Concept Living/Dining Room, 2 Bedrooms, Spacious back yard, Walkout to deck, Main Floor Laundry, Hi -Efficiency Gas Furnace, Central Air. Local Shopping, Library, Trans Canada Trail and Close to major highways. Gas Fireplace in Living Room, Centre Island Kitchen, Workshop with window Air Conditioner. Total Fees $594.72 ($519.86 +$78.86 taxes) and will increase to the new owner. The Fee includes Water, Sewer, and Taxes. Monthly fees will increase upon transfer to the new owner. (id:35492)
Coldwell Banker The Real Estate Centre Brokerage
16381 County 36 Road
South Stormont, Ontario
Beautiful 88.7-Acre Woodland Property, ideal for outdoor enthusiasts and nature lovers. This expansive land offers excellent opportunities for hunting, gardening and hiking adventures. With convenient frontage along both Hwy 401 and Country Rd 36, and its proximity to the scenic St. Lawrence River, this location is truly remarkable. The property features a stunning two-story brick house boasting over 4000 sq ft of living space. It includes desirable amenities such as a two-car garage, a separate workshop with electrical connections, new upgraded roof and interlock, and an inviting inground swimming pool with a fenced yard. Welcoming family room with a cozy fireplace for gatherings and relaxation. The fully finished basement features another fireplace and serves as a versatile space for entertainment. The house offers two kitchens, one on the main floor and another in the basement, providing flexibility and functionality large windows throughout the home flood the rooms natural lights. **** EXTRAS **** A highlight of the property is the circular staircase leading to the upper level, the primary bedroom with a luxurious full ensuite bathroom. The grand lobby area opens up to the second floor, adding elegance to the overall design. (id:35492)
Intercity Realty Inc.
78 Maple Street
Bancroft, Ontario
Executive home in the heart of Bancroft: This 2+1 bedroom, 2 bath brick bungalow is waiting for its new owners to start a new life on this quiet street in the heart of Bancroft. This home sports two bedrooms on the main floor with a huge walk in closet in the principal bedroom along with open concept kitchen, dining and living room, with large covered deck at the rear, finished rec room and 3 pc bath on the lower level. Home has a propane forced air furnace with a propane fireplace on the main level and propane fireplace on the lower level as well. Hospital is only steps away with schools very close and close to all amenities. Come have a look this property is priced to sell!! (id:35492)
Century 21 Granite Realty Group Inc.
5565 Guelph Line
Burlington, Ontario
Welcome to Mt. Nemo Creek, an estate offering unparalleled luxury and natural beauty. The custom-built timber frame home (Discovery Dream Homes) spans over 6900 sq ft, including a separate 1000 sq ft, 2-bedroom granny flat. The main residence features wide plank hardwood floors, a gourmet kitchen with quartz counters, a magnificent master suite with a private balcony, and a fully finished lower level with a large home theatre and two full bedroom suites (which can be used as Airbnbs or remain connected to the house). The property spans 38.5 acres, featuring 14 acres of hayfield and over 20 acres of forested creekside trails, a mini football field, a 200m bunny ski hill, and private access to Mt. Nemo and Colling Park. The estate includes an oversized garage with stairs to storage space above, a workout gym, and a comprehensive water treatment system. The front entrance is breathtaking, leading through the Great Room to massive windows that capture stunning views. The sharp custom kitchen includes quality appliances, quartz counters, and a pantry cupboard. The main floor office is spacious, and the master suite offers a private balcony and luxurious 5-piece ensuite. The upper level features a loft area, two oversized bedrooms with 12’ ceilings, a full bath, and plenty of closet and storage space. Experience the best sunsets in Burlington from this magnificent estate. Don’t be TOO LATE*! *REG TM. RSA. (id:35492)
RE/MAX Escarpment Realty Inc.
134 Superior Ave
Wawa, Ontario
Opportunity knocks at 134 Superior Avenue, on Wawa's prettiest street. This home sits on a spectacular ravine lot with no back neighbors and a million dollar view. The home is currently in the midst of renovations, but with a little time and effort you can build instant sweat equity (id:35492)
Century 21 Choice Realty Inc.
620 Colborne Street
Brantford, Ontario
***ASSIGNMENT SALE*** in a rapidly expanding urban center. Don't miss out on this exquisite condominium unit in the highly sought-after Sienna Woods community, meticulously crafted by LIV Communities. 1543 square feet, this gem boasts 4 bedrooms, 2.5 bathrooms, and a generously sized great room on the main floor. All modern upgrades. 5 piece appliance package included..The ground floor features a convenient walkout to a backyard oasis, with an oversized lot. Revel in the 9-foot ceilings on the main level, complemented by numerous premium upgrades. Your closing date is set for June 2024, securing your place in this thriving neighborhood. Enjoy proximity to all essential amenities in this nature-friendly neighborhood.l (id:35492)
Realty Network
26 Thomson Road
Simcoe, Ontario
Welcome to 26 Thomson Road and this quiet urban survey on the west side of Simcoe and all that Norfolk's Gold Coast has to offer! This 1940 sq ft brick and aluminum sided raised bungalow with attached 2 car garage is in move in condition. Main floor features include kitchen with maple cupboards, dining room, large living room, master bedroom plus 2 additional bedrooms, a 4 pc bath and a newly added great room with fire place and vaulted ceilings. The basement is home to a lovely recreation room with an air tight wood stove to keep you cozy in the winter, an exercise room to keep in shape and a 3 pc bath. Additional downstairs rooms are laundry with laundry tub, workshop area with work bench, also included is a newer (2017) gas forced air furnace, AC, Central Vac and water softener. Outside features include a double paved driveway, rear fenced in yard, back concrete patio and 2 storage buildings. Located close to hospital, schools, shopping and the beaches of Lake Erie. This home shows pride of ownership and won't last long! (id:35492)
Streetcity Realty Inc. Brokerage
2209 - 36 Park Lawn Road
Toronto, Ontario
KEY WEST CONDOS! Beautiful sun-filled corner unit 1+den 1 bath approx 650sqft w/ low maintenance fees including most utilities & top of the line amenities: Gym, rooftop terrace, bbq, guest suites, games room/ party room! Walking distance to Lake Ontario, parks, marina, Top rated schools, restaurants, entertainment, walking trails, public transit & much more! Bright foyer w/ mirrored closet opens onto modern open-concept layout w/ upgraded flooring & renovated kitchen *10ft* ceilings. Den flex space perfect for guest accommodations/ office/ childrens room/ family space. Upgraded Chefs eat-in kitchen upgraded w/ Blomberg SS appliances, new counters & backsplash, tall cabinetry, & breakfast bar. Spacious living comb w/ dining featuring wrap-around flr-to-ceiling windows. Open balcony presenting breathtaking unobstructed NE views of the city, nearby parks, & Lake Ontario. Primary bedroom retreat! 3-pc resort style bathroom w/ custom shower. One parking, One Locker Included. **** EXTRAS **** Steps to Lake Ontario, trails, bike paths, public transit, Gardiner express. Mins to downtown Toronto, Long Brach, Burlington, Mississauga, Oakville, & much more! Enjoy the city life while avoiding the traffic. (id:35492)
Cmi Real Estate Inc.
5565 Guelph Line
Burlington, Ontario
Welcome to Mt. Nemo Creek, an estate offering luxury & natural beauty. The custom-built timber frame home (Discovery Dream Homes) spans over 6900 sqft, including a separate 1000 sqft, 2-bed granny flat. The main residence features wide plank hardwood, a gourmet kitchen w/ quartz counters, a magnificent master suite w/ a private balcony & a fully finished lower level w/ a large home theatre & two full bed suites (which can Airbnbs). The property spans 38.5 ac, featuring 14 ac of hayfield & over 20 ac of forested creekside trails, a mini football field, a 200m bunny ski hill & private access to Mt. Nemo & Colling Park. The estate includes a garage w/ stairs to storage space above, a gym & a water treatment system. The front entrance is breathtaking, leading through the Great Room to massive windows that capture stunning views. The sharp custom kitchen includes quality appliances, quartz counters & a pantry. The main floor office is spacious & the master suite offers a private balcony & 5-piece ensuite. The upper level features a loft, 2 oversized bedrooms w/ 12 ceilings, a full bath & plenty of closet/storage space. Experience the best sunsets in Burlington from this estate. RSA. (id:35492)
RE/MAX Escarpment Realty Inc.
1867 Spruce Hill Road
Pickering, Ontario
Presenting a prime development opportunity in the prestigious area of Pickering. This property currently features an outdated structure, offering a blank canvas for your construction or renovation ambitions. (id:35492)
Century 21 Leading Edge Realty Inc.
401 - 3 Southvale Drive
Toronto, Ontario
Opulence, Privacy, Tranquility, And Quality Is What This Beautiful Condo Offers In One Of The Most Sought-After Neighborhoods In Toronto. A Boutique Hideaway Within A Walking Distance Of Fabulous Shops And Restaurants, A Location That Offers The Best Of Both Worlds Of Community And Style Minutes Away From Downtown Toronto. Leaside Manor Is Truly The Last Of Its Kind In This Wonderful Neighborhood. If You Are Looking For A Lifestyle Of Easy Luxury, Quality And Convenience, We Would Be Delighted To Hear From You! **** EXTRAS **** Latest Miele Appliances, Gas Cooktop, S/S Bbq On Terrace W/Gas Hookup, Closet Organizers, Linear FP W/Exquisite Wood Trimming, 85\"Tv, Motorized Window Shades,10\" Baseboards, Stylish Lounge, 2 Parking,1 Locker & Development Charges Included. (id:35492)
Bridlepath Progressive Real Estate Inc.
491 Harstone Dr
Kakabeka Falls, Ontario
This 4-bedroom bungalow is a waterfront gem, nestled on 491 Harstone Drive. Boasting 1900 sq ft of living space, featuring an attached 2-car garage and a detached 30x40 heated shop with 14’ ceilings. Built in 1998, this home offers the perfect blend of comfort and convenience, just minutes away from Rosslyn Village.Experience the tranquil beauty of the Kaministiquia River right from your back door. Whether you enjoy fishing, swimming,or a leisurely boat ride, this location has it all. Inside, you'll find a spacious open concept living area with a vaulted grand entrance and stunning hardwood flrs throughout. The primary bedroom is a true retreat, complete with a 3-piece ensuite and a cozy sitting area that offers picturesque views of the backyard (id:35492)
Royal LePage Lannon Realty
137 Victoria Avenue E
South Huron, Ontario
Welcome to 137 Victoria St E, Crediton a stunning 1,614 sq ft bungalow crafted by Robinson Carpentry, designed to offer both elegance and functionality. This thoughtfully designed 3-bedroom, 2-bathroom home features a primary bedroom located on the right side of the house, providing a private sanctuary. On the left side, two additional bedrooms and a bathroom lead into the open-concept living, dining, and kitchen areas, creating a spacious and inviting environment perfect for family living and entertaining. The Babylon model boasts high-quality finishes, including luxury vinyl flooring throughout and tile flooring in the en suite. The kitchen is adorned with custom cabinets and quartz countertops, combining style with practicality. Additional features include 40-year shingles, a fully insulated garage with steel walls and ceiling, and convenient access from the garage to the mudroom. The 200 amp hydro service ensures dependable power for all your needs. Enjoy the comfort and charm of a covered porch, ideal for relaxing and enjoying the outdoors. Built on slab, this home is perfect for seniors, retirees, or first time home buyers looking to break into the housing market. Make this beautiful bungalow your new home and enjoy the superb craftsmanship of Robinson Carpentry. (id:35492)
Coldwell Banker Dawnflight Realty Brokerage
1324 Carroll Road
Dysart Et Al, Ontario
1324 Carroll Road, a beautiful four-season home located on Black River, right at the mouth of sought-after Drag Lake! This fully renovated home, situated on a municipally maintained road, is perfect for year-round living. Situated on a level lot, this property features 3 bedrooms and 1 bathroom, providing a comfortable and inviting living space. This home has undergone extensive renovations ensuring a fresh and contemporary feel throughout. New flooring has been installed throughout the house, enhancing it's appeal and providing a seamless flow from room to room. The living room has a stunning entertainment wall complete with fireplace. The large screened in porch/sunroom offers a perfect space to enjoy the outdoors while being protected from the elements. Whether you're sipping your morning coffee, or hosting an evening get-together, this versatile space adds tremendous value to your living experience. Outside, immerse yourself in the natural beauty that surrounds you. With direct access to Drag Lake, you can enjoy a variety of water activities or simply relax by the shore. Entertain your guests on the spacious deck or explore the scenic trails nearby, this home offers the a true blend of comfort and adventure. Don't miss the opportunity to make this slice of paradise your own. Schedule a viewing today! **** EXTRAS **** *The current insurer will continue to provide coverage with the current furnace and oil tank* (id:35492)
RE/MAX Professionals North Baumgartner Realty
111 - 55 Eglinton Avenue W
Mississauga, Ontario
Situated in the heart of Mississauga, this luxury and spacious unit comes with top of the line finishes and contemporary design, 3 bedrooms, 3 full bathrooms with open concept dinning and family space. All Existing Stainless Steel Appliances, fantastic unit offers Floor To Ceiling Windows, 9' Ceilings On Main Floor, 10' Ceilings On 2nd Floor, Private Walk-out Balcony, 2 PARKING SPOTS & 1 LOCKER. Rare find 1 bedroom & 1 full bath on main floor. The other two bedrooms & 2 full washrooms on 2nd floor with in-suite laundry room perfectly match your needs. (id:35492)
Skylette Marketing Realty Inc.
13b Cumberland Street
Brantford, Ontario
Introducing 13B Cumberland St! This Custom Home was built by CarriageView Construction - an established, local builder known for their quality finishes and outstanding workmanship. Marvel at the unique 2203 sq. ft. open concept floorplan in this gorgeous 2-storey home. Modern features include 9 ft. ceilings on the main floor with LED strip lighting and motorized blinds on the back windows. Take advantage of the sliding doors from the main floor to the back yard, where you can enjoy barbequing and summer evenings relaxing on the Concrete Patio. 4 spacious bedrooms on the upper level plus an open area that could be used as a work/study space. The home also features 3 bathrooms, and Main Floor Laundry. Brick, Stone, Vinyl & Hardy Wood exterior, Central Air, Gas Fireplace & Double car garage with one Garage Door opener. Standard finishes include: Engineered Vinyl Plank Flooring, Quartz Countertops, gorgeous oak stairs with wrought iron rails, and so much more. This established neighborhood is perfect for growing families, retirees & empty nesters. Lot has been fully graded, top soiled and sodded and is partially fenced. Paved Double wide Driveway. TARION Warranty & HST are included in the Purchase Price. Occupancy can be immediate. (id:35492)
RE/MAX Twin City Realty Inc.
1604 69
The Archipelago, Ontario
The 1.64-acre property presents a commercial zoning opportunity with direct highway access making it a prime location for businesses seeking visibility and convenience. The existing block shop building, which previously served as a mechanic shop, offers a versatile space suitable for various ventures under PBC zoning. Although the older home on the property requires significant renovation or replacement due to mold contamination, this does not detract from the site's potential. The property's proximity to marinas, the scenic Georgian Bay and the amenities of Pointe au Baril enhances its appeal offering a blend of work-life balance in a picturesque northern setting. Surrounded by crown land and close to OFSC trails. This could be an ideal spot for entrepreneurs looking to start a small business or for an established business seeking a new location with excellent highway access and the allure of the north's natural beauty. (id:35492)
Royal LePage Team Advantage Realty
718 Rymal Road E
Hamilton, Ontario
Absolutely Stunning! Welcome to this Custom built 2 storey family friendly Hamilton Mountain home. Pride in ownership is evident in this immaculate 4+1 Bedroom home features approx. 2958 sq footage of living space, 3 baths, and Hardwood floors throughout, no carpeting. Hard to resist picturing yourself entertaining in this chef's dream kitchen with new Quartz countertops, Double wall oven, stove top, butlers pantry and dishwasher. Spacious family room with a gas fireplace, connecting to a main floor bedroom/den, large dining and living room area boasting hardwood floors, and oversized windows provide an abundance of natural light. Stunning oak staircase, spacious bedroom sizes, primary bedroom boasts a large ensuite, dual sinks, walk-in closets and reading area. Step outdoors - Enjoy views of your enchanting gardens from your Balcony and welcome to your own private oasis, large cement patio, lush plants and flowers, mature trees and many fruit trees - just relax and enjoy the privacy of your oversized lot. New driveway (fits 10 cars) Conveniently located just minutes from the shopping area, restaurants, parks, schools, and highway. This home has everything you need and more - nothing to do but move in and enjoy! (id:35492)
RE/MAX Escarpment Frank Realty
84 Steele Street
St. Thomas, Ontario
Welcome home! 3 bedroom, 1 bathroom bungalow with 2 large detached garages measuring at 32 x 22 and 30 x 24. Propane heat in front garage, back is not heated. House and garages have separate meters. **** EXTRAS **** TENANT WOULD LIKE TO STAY IF POSSIBLE (id:35492)
RE/MAX Centre City Realty Inc.


