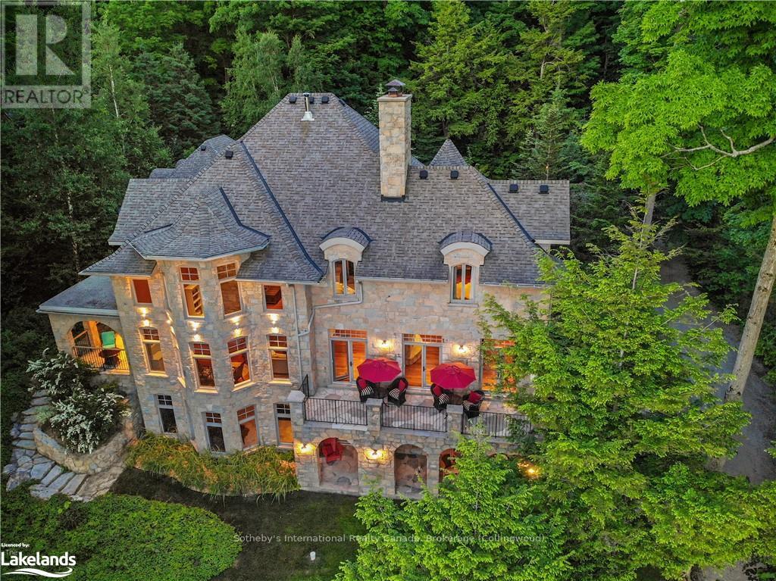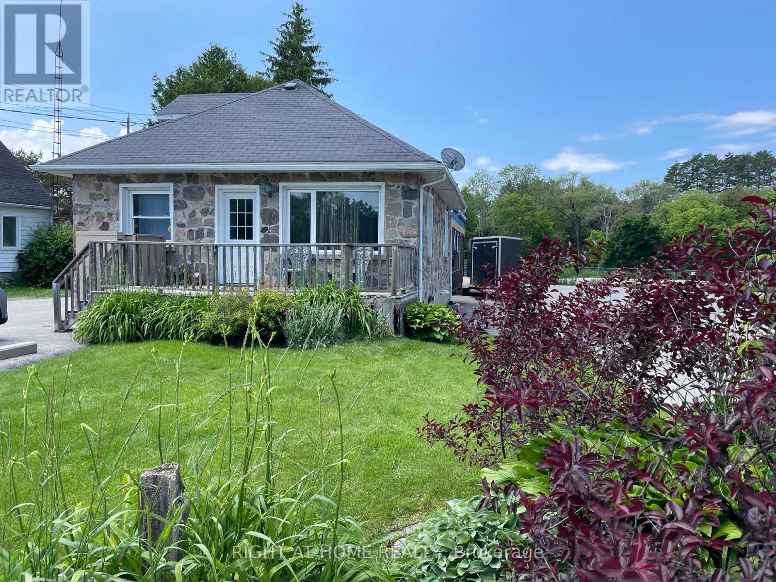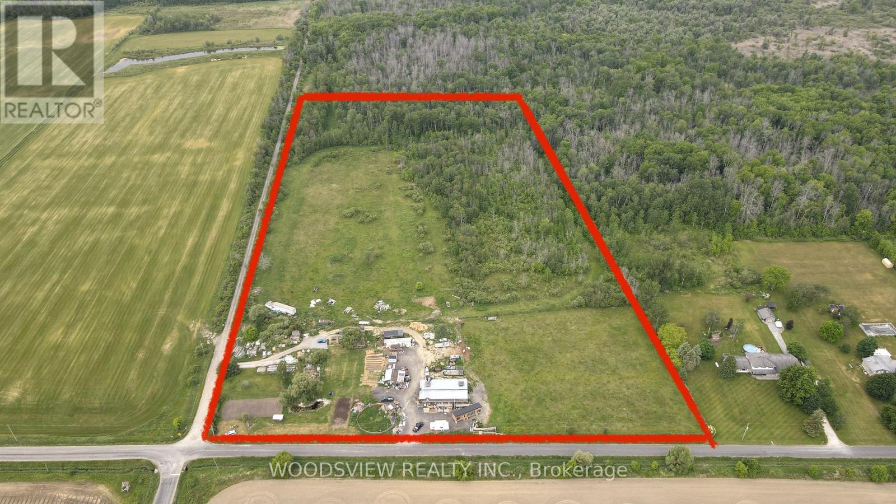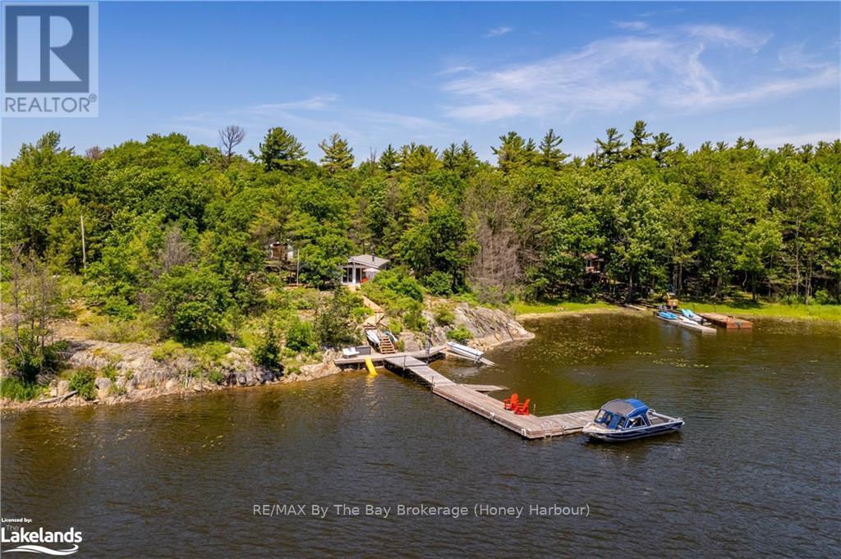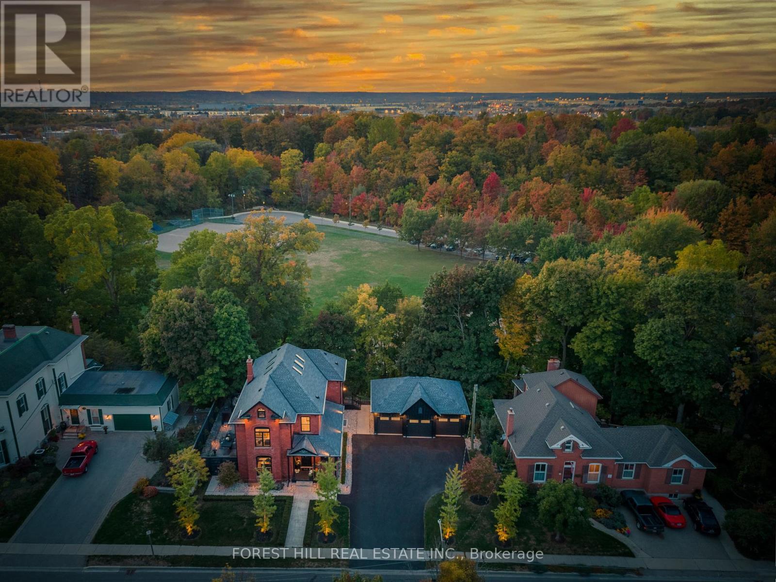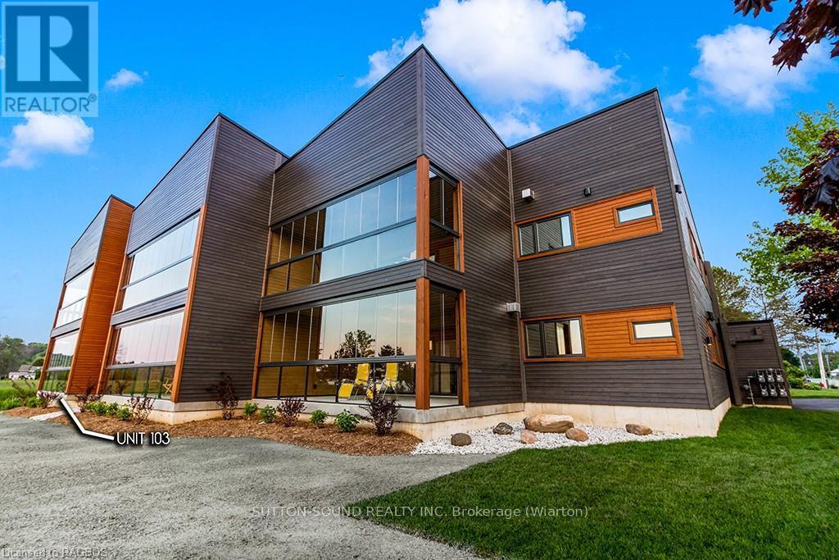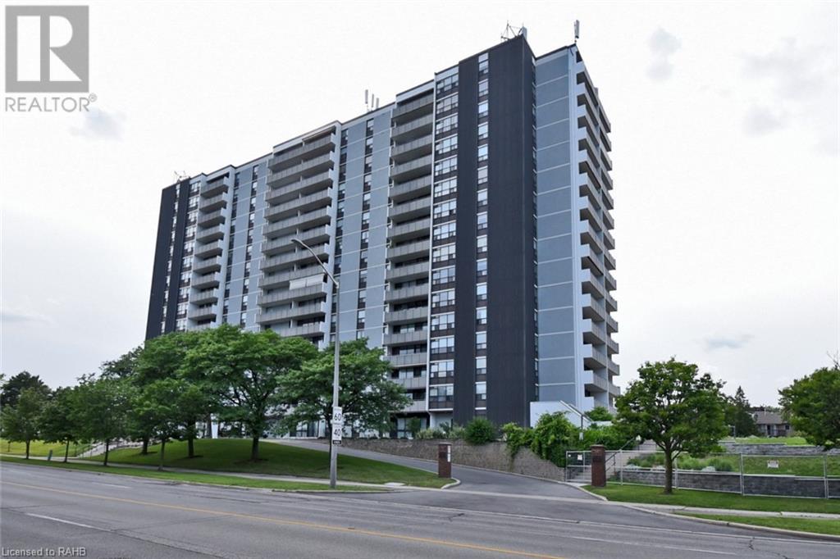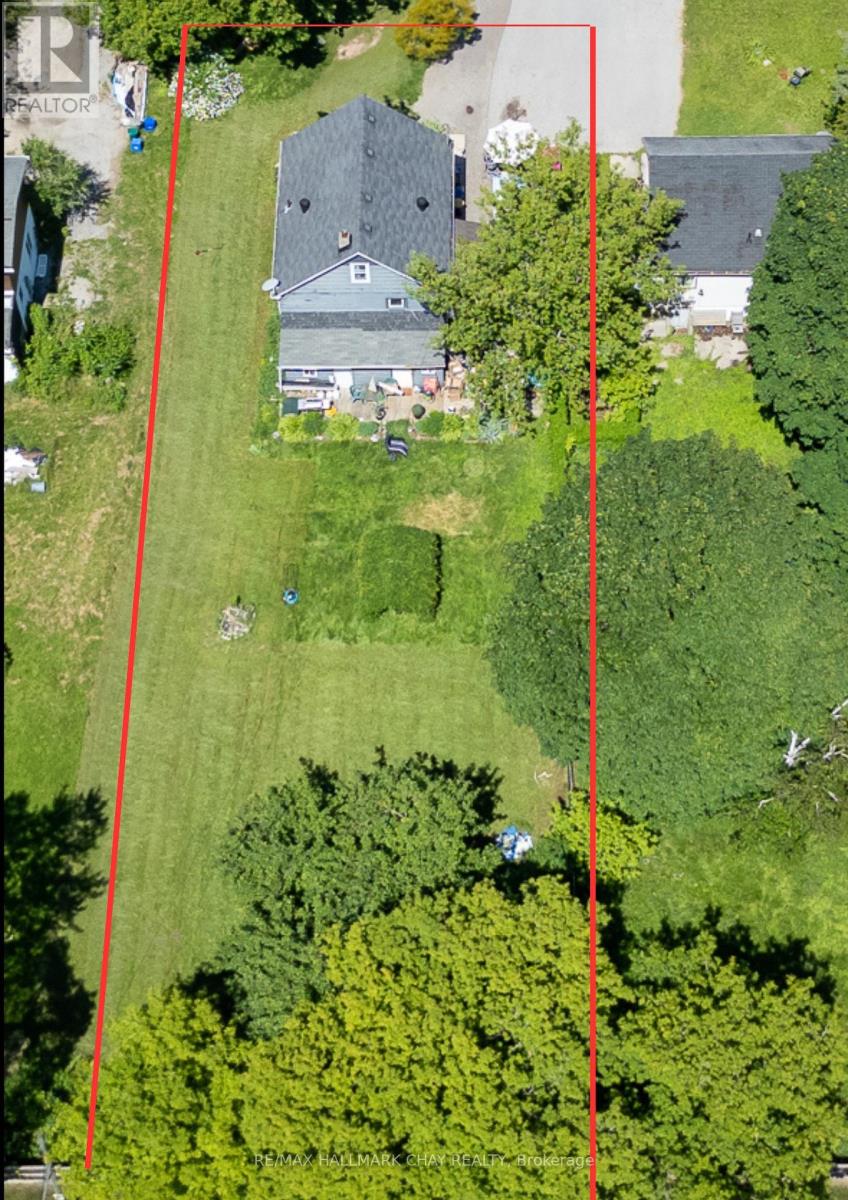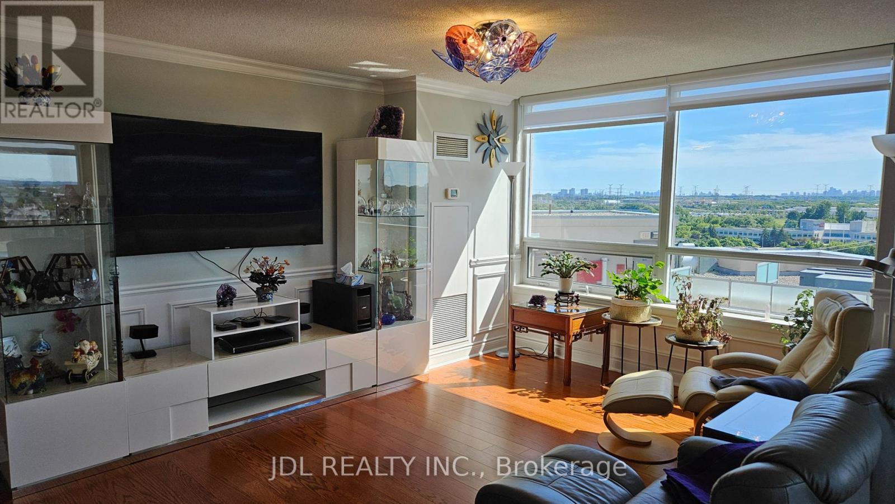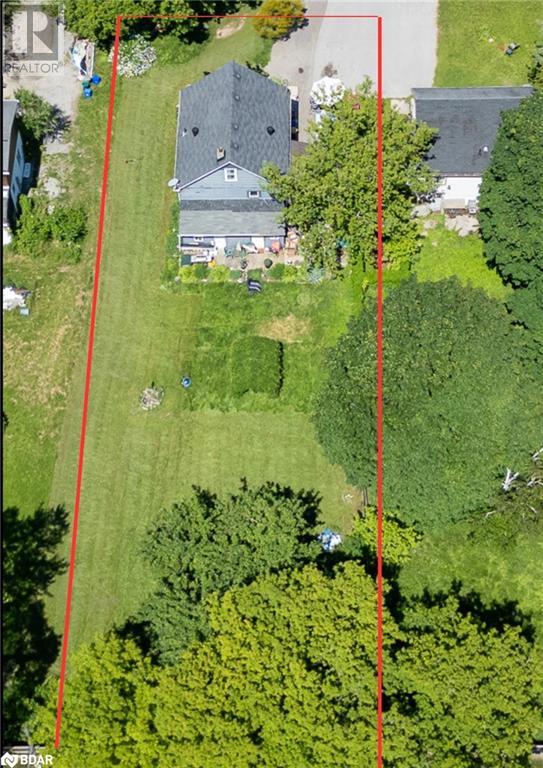190 Melissa Lane
Tiny, Ontario
Welcome to 190 Melissa Lane, a charming custom built French Inspired waterfront retreat nestled in the prestigious community of Cedar Ridge, Tiny, Ontario. This high end home is (approx.) 5,300 sqft and has 155ft of west facing beach on a 2 acre lot, surrounded by majestic trees with recently renovated landscaping and outdoor lighting for added privacy and ambiance. You will fall in love with views from every room of the deep turquoise water of Georgian Bay. 4 Bdrms + 4 Bthrms in main house & 2 Bdrms + 1 Bthrm in the Coach House above the heated 2 car garage. This home offers plenty of living space for added quests or extended family. The fully finished basement includes travertine floors, antique brick themed walls, custom bar, wine cellar, gym, sauna, bathroom/change room, large wood burning fireplace, family room and walkouts to the lake. Radiant floor heat through out keeps this home warm and cozy during the winter months. Additional heat pumps/ac's located in the coach house and basement gym for added guest comfort. Embrace the lakeside Tiki Hut with 3 different grilling BBQ's, 100amp power for future hot tub and added shore power, bar sink, bar fridge, fire pit and multiple sitting areas to soak in the incredible Georgian Bay sunsets. This property offers the perfect blend of rural tranquility and modern conveniences. Explore nearby hiking trails or discover quaint shops and restaurants in Lafontaine, Penetang or Midland. Boating enthusiasts have easy access to some of the best boating/anchorages in Southern Ontario. This picturesque property, offers an unparalleled opportunity to embrace the beauty of waterfront living on Southern Georgian Bay. (id:35492)
Sotheby's International Realty Canada
10300 Ravenshoe Road
Georgina, Ontario
This 3 BEDROOM & 3 Full WASHROOM Freehold (0.252 acres) country home has it all with fantastic curb appeal, extra-large driveway with 7 Parking, side screened-in porch for those summer nights. inside, a large kitchen & dining room that overlooks a huge backyard. Heated Ceramic Flrs W/Own Thermostats. S/S Appl: Fridge, Range, D/W. 2 Napoleon Fireplaces. TV In Kitchen. Oversized car garage with storage.4 BRAND NEW Items Installed in June 2024 under WARRANTY 1. Sump Pump 2. Furnace 3. Water Heater 4. Water Softener. **** EXTRAS **** Heated Ceramic Flrs W/Own Thermostats. Fibre Optic Internet. S/S Appl: Fridge, Range, D/W. 2 Napoleon Fireplaces. TV In Kitchen. OFFER ANYTIME with 48 HRs. IRREVOCABLE TIME. (id:35492)
Cityscape Real Estate Ltd.
170 Main Street N
Uxbridge, Ontario
Fantastic property! The combination of a solid bungalow with loft and a 40'x60' shop has an abundance of parking offers many uses. The flexibility of the C5 zoning opens up various options for usage, making it appealing for different business ventures or rental arrangements. Located in Uxbridge north end of town could provide a balance between accessibility and space, catering to both residential and commercial needs. Ideal setup for someone in the automotive industry or anyone looking for a versatile property with potential for rental income as well. **** EXTRAS **** 4 vehicle hoist and 2 compressors are negotiable. (id:35492)
Right At Home Realty
682 Holborn Road
East Gwillimbury, Ontario
Offered for sale for the first time in 30 years, 25 acres of highly sought after land in Queensville. This property is surrounded by future development sites. There is a small 3 bedroom 2 bathroom home, detached work shop, and an unfinished Barn on the property. Zoned Ru, Many different agricultural/residential uses. The fields are mainly untouched and the foot print of an old horse race track still exists. This property has massive potential for a buy and hold investment, future development or build your custom dream home. The Bradford By-pass will be constructed just a few properties south of here, with a direct on ramp to 2nd concession directly accessing this property. Many of the homes on 2nd concession have already been expropriated by the province and construction for the Bradford bypass has already begun in some parts. Although this property is not in direct line of the highway it will most definitely benefit from the massive improvement the highway will make for travel from queensville to all major cities in southern and northern Ontario. Once completed this property will have direct access to all of the major highways, putting queensville right in the centre of it all. Only 30 minutes to the Dvp, this property is already located in an ideal location. This property holds massive potential for a long term investment/ cash bank. (id:35492)
Woodsview Realty Inc.
36 Main Street E
Mississippi Mills, Ontario
Prime investment opportunity in vibrant Mississippi Mills / Almonte! Modern luxury meets unbeatable location with this stunning 2024-built investment property. Boasting 13 tastefully designed units (9 x 3-bedroom townhomes, 3 x 2-bedroom apartments, and 1 x 1-bedroom apartment) and offering modern finishes, high ceilings, and breathtaking views overlooking the Mississippi River and the charming heritage architecture of downtown Almonte. This prime downtown location places your tenants within walking distance of everything they need: Almonte General Hospital, the area's largest employer, major shopping centers, and popular downtown event centres are all just steps away. Additionally, the property directly abuts the Ottawa Valley Rail Trail, a multi-use pathway perfect for cyclists, walkers, and outdoor enthusiasts. Large windows, in-suite laundry, individually controlled heating and cooling, ample parking, and luxurious finishes will ensure happy tenants and strong rental income. (id:35492)
Capital Commercial Investment Corp.
581 Rocky Point Lane
Deep River, Ontario
Welcome to this amazing waterfront property with 245ft frontage on the beautiful Ottawa River. This 2+1 bedroom, 2 bath home boasts vaulted ceilings with exposed beams, a custom kitchen, two recently renovated full bathrooms, and a spacious living room. Large windows and sliding glass doors on the main floor offer views that are simply breathtaking. Step outside to the deck or screen room and enjoy views of the Ottawa River and Laurentian Mountains that stretch for miles. Additional features include a finished lower level with rec room/games room, a family room, and a third bedroom. A 1-bedroom bunkie for extended family stays also overlooks the park-like grounds with of the most majestic shorelines you will ever find. Sandy beaches and your very own vantage point perched high on the river that lends itself to the name Rocky Point. Pride of ownership is evident at every turn so don't miss out on this great property! Minimum 24 hour irrevocable on all Offers. (id:35492)
James J. Hickey Realty Ltd.
6932 Island 1810 / Bone Island
Georgian Bay, Ontario
This old fashioned, two bedroom family cottage is located in tranquil Stewart's Bay on the west shore of Bone Island. It has been lovingly maintained with a large sundeck, hot tub and sheltered seating areas over looking spectacular long south views of Georgian Bay. A large, dock accommodates four boats with a minimum of four feet of water depth. There is a great workshop/bunkie with one bedroom and storage. The property has 240 feet of rocky shore and just under one acre of land. (id:35492)
RE/MAX By The Bay Brokerage
7 Forest Trail
Haldimand, Ontario
Located in Shelter Cove, NEW OWNERS Oct 2024. Community improvements are underway, including fibre optic internet! This ideal modular home offers 1,350 sq ft of comfortable living space on an oversized premium lot with no backyard neighbors! This charming property features 2 bedrooms, a den, and 2 bathrooms. The home is set on a solid concrete pad and has been meticulously maintained by the original owner. Inside, find numerous upgrades including custom blinds throughout, blackout panel curtains in the bedrooms, and top-down bottom-up blinds in the front rooms for perfect light and privacy control. Modern light fixtures and ceiling fans enhance the living spaces, while high-end flooring ensures a carpet-free environment. The kitchen is equipped with high-quality LG appliances, including a gas range with air fry feature, a French door fridge with bottom freezer, microwave and dishwasher, and an Electrolux washer and dryer. The Moen faucets add a touch of elegance to the bathrooms and kitchen. The York central air system, under warranty for 6 more years, ensures your comfort. Outdoor living is just as impressive, with a 12 x 12 upper deck off the dining area, complete with a gas grill line, and a very private 20 x 12 lower deck. A front porch adds to the inviting exterior. The master suite features an ensuite bath with a walk-in shower. This smoke-free, pet-free home exudes cleanliness and meticulous care. Additional highlights include a garage door opener and a double driveway (to be paved). The land lease of $820 monthly covers land lease, property maintenance, grass cutting, and snow removal, making for easy living. The gated community offers fantastic amenities: boat slips (additional fee) on Sandusk Creek with access to Lake Erie, an inground pool, a fenced dog park, kayak/canoe racks, and a variety of social activities. Leased land. (id:35492)
Fair Agent Realty
43 Mitchell Street
South Bruce, Ontario
Discover the ultimate rural retreat in Teeswater with this exceptional property spanning approximately 20 acres. Nestled along the riverbank, this haven not only features a charming 3 bedroom, 1.5 bathroom home but also boasts a range of amenities for the discerning buyer. Step inside to find a recently updated kitchen adjoining a spacious dining area, perfect for entertaining. The cozey family room exudes warmth with a gas fireplace and retains its farmhouse allure. Practical main floor conveniences include laundry facilities and a half-bath. Upstairs three bedrooms await alongside a full bathroom. Outside, the landscape unfolds with a fully fenced pasture and ample space for cultivating your dream garden. A 21' x 40' barn with stalls and a sunroom, along with an additional shop, cater to your storage and hobby needs. Enjoy direct river access enhancing the property's serene ambiance. Offering immense potential, including possible residential development, this gem represents an outstanding investment. Don't miss the chance to explore this rare opportunity - contact your REALTOR® today to arrange a viewing. (id:35492)
Wilfred Mcintee & Co. Limited
103 Victoria Street
Milton, Ontario
If you're looking for a home with a traditional size backyard, this is NOT the home for you!! HOWEVER, if you are looking for your dream home, here are 10 reasons this one might be for you! 1. The Pulse of Milton: Located in the heart of Downtown Milton, you are steps away from the best restaurants, shops, and the local farmers market. Talk about a prime location! 2. Heritage and Charm: Victoria Street is renowned for its prestigious homes, all filled with 100+ years of character and charm. Own a piece of history! 3. Double the Space, Double the Privacy: Sitting on a 97-foot wide double lot, this home backs onto Rotary Park, offering you privacy and a natural escape right in your backyard. 4. Garage Goals: Your 775 sq/ft 3-car garage features 3 skylights and custom cabinetry. It's the perfect space to showcase your collection of shiny toys! 5. Designer Dream: This home's four fabulous levels are designed by Diane Nagy of Rivercroft Interiors. And the best part? You can make it all yours, furniture and furnishings included! 6. Light, Space, and Luxury: With 10-foot ceilings, large windows, and an abundance of natural light, this home feels grand and welcoming.7. Toasty Warm Floors: Heated floors in the bathrooms for those cozy, spa-like mornings. Feel the warmth underfoot! 8. Walk-In Wow: Your very own custom-designed walk-in closet, tailored to keep your wardrobe organized and stylish. 9. The Great Outdoors: Enjoy a generous side yard and a swim spa with the potential for more. The space for your future oasis! 10. Make a Statement: This home isn't just about living. It's about owning a statement. As they say, opportunity only knocks once; will you seize it? (id:35492)
Forest Hill Real Estate Inc.
203 - 535 Isaac Street
South Bruce Peninsula, Ontario
Introducing 535 Isaac St, Wiarton: A Waterfront Paradise Like No Other. Welcome to 535 Isaac St, Wiarton, where an unprecedented opportunity awaits you on the stunning shores of Georgian Bay. This exciting new waterfront development in the picturesque town of Wiarton promises an exceptional living experience with breathtaking views of Colpoys Bay. **Property Highlights:** - Stunning Waterfront Location:Nestled along the pristine shores of Georgian Bay, offering spectacular views and direct access to the water. - **Spacious Living:** Each unit boasts three bedrooms and two bathrooms, with living spaces ranging from 1,750 to 1,900 square feet. - High-Quality Features and Finishes:** Enjoy 9 ft ceilings, custom cabinetry, and large kitchen islands with a sleek European design. - **Mature Residence Building: Thoughtfully designed to blend with the natural beauty of the surroundings. - **Enclosed Glass Patios:** Each unit includes a spacious enclosed glass patio of 350+ square feet, perfect for enjoying the views year-round. - **Community Amenities:** Residents can take advantage of the community BBQ, fire pit, and dock, fostering a sense of community and outdoor enjoyment. - **Convenient Parking:** Each unit comes with a single vehicle garage plus additional parking spaces available. **Why Choose 535 Isaac St, Wiarton?** - **Beautiful Sunsets:** Witness the most stunning sunsets over the bay, creating a serene and picturesque living environment. - **Views of the Escarpment:** Enjoy the natural beauty and tranquility provided by the nearby escarpment, enhancing the scenic views. - **Ideal for Outdoor Enthusiasts:** With direct access to the water and community amenities that Wiaton has to offer. This unique waterfront development is unlike anything Wiarton has ever seen. Don’t miss your chance to be part of this exclusive community. Embrace the best of waterfront living at 535 Isaac St, Wiarton – your new home awaits! Call your realtor today to find out more information. (id:35492)
Sutton-Sound Realty
103 - 535 Isaac Street
South Bruce Peninsula, Ontario
Introducing 535 Isaac St, Wiarton: A Waterfront Paradise Like No Other. Welcome to 535 Isaac St, Wiarton, where an unprecedented opportunity awaits you on the stunning shores of Georgian Bay. This exciting new waterfront development in the picturesque town of Wiarton promises an exceptional living experience with breathtaking views of Colpoys Bay. **Property Highlights:** - Stunning Waterfront Location:Nestled along the pristine shores of Georgian Bay, offering spectacular views and direct access to the water. - **Spacious Living:** Each unit boasts three bedrooms and two bathrooms, with living spaces ranging from 1,750 to 1,900 square feet. - High-Quality Features and Finishes:** Enjoy 9 ft ceilings, custom cabinetry, and large kitchen islands with a sleek European design. - **Mature Residence Building: Thoughtfully designed to blend with the natural beauty of the surroundings. - **Enclosed Glass Patios:** Each unit includes a spacious enclosed glass patio of 350+ square feet, perfect for enjoying the views year-round. - **Community Amenities:** Residents can take advantage of the community BBQ, fire pit, and dock, fostering a sense of community and outdoor enjoyment. - **Convenient Parking:** Each unit comes with a single vehicle garage plus additional parking spaces available. **Why Choose 535 Isaac St, Wiarton?** - **Beautiful Sunsets:** Witness the most stunning sunsets over the bay, creating a serene and picturesque living environment. - **Views of the Escarpment:** Enjoy the natural beauty and tranquility provided by the nearby escarpment, enhancing the scenic views. - **Ideal for Outdoor Enthusiasts:** With direct access to the water and community amenities that Wiaton has to offer. This unique waterfront development is unlike anything Wiarton has ever seen. Don’t miss your chance to be part of this exclusive community. Embrace the best of waterfront living at 535 Isaac St, Wiarton – your new home awaits! Call your realtor today to find out more information. (id:35492)
Sutton-Sound Realty
101 - 535 Isaac Street
South Bruce Peninsula, Ontario
Introducing 535 Isaac St, Wiarton: A Waterfront Paradise Like No Other. Welcome to 535 Isaac St, Wiarton, where an unprecedented opportunity awaits you on the stunning shores of Georgian Bay. This exciting new waterfront development in the picturesque town of Wiarton promises an exceptional living experience with breathtaking views of Colpoys Bay. **Property Highlights:** - Stunning Waterfront Location:Nestled along the pristine shores of Georgian Bay, offering spectacular views and direct access to the water. - **Spacious Living:** Each unit boasts three bedrooms and two bathrooms, with living spaces ranging from 1,750 to 1,900 square feet. - High-Quality Features and Finishes:** Enjoy 9 ft ceilings, custom cabinetry, and large kitchen islands with a sleek European design. - **Mature Residence Building: Thoughtfully designed to blend with the natural beauty of the surroundings. - **Enclosed Glass Patios:** Each unit includes a spacious enclosed glass patio of 350+ square feet, perfect for enjoying the views year-round. - **Community Amenities:** Residents can take advantage of the community BBQ, fire pit, and dock, fostering a sense of community and outdoor enjoyment. - **Convenient Parking:** Each unit comes with a single vehicle garage plus additional parking spaces available. **Why Choose 535 Isaac St, Wiarton?** - **Beautiful Sunsets:** Witness the most stunning sunsets over the bay, creating a serene and picturesque living environment. - **Views of the Escarpment:** Enjoy the natural beauty and tranquility provided by the nearby escarpment, enhancing the scenic views. - **Ideal for Outdoor Enthusiasts:** With direct access to the water and community amenities that Wiaton has to offer. This unique waterfront development is unlike anything Wiarton has ever seen. Don’t miss your chance to be part of this exclusive community. Embrace the best of waterfront living at 535 Isaac St, Wiarton – your new home awaits! Call your realtor today to find out more information. (id:35492)
Sutton-Sound Realty
2055 Upper Middle Road Unit# 1610
Burlington, Ontario
Unobstructed panoramic Escarpment view. 40 ft balcony approx additional 200 sq ft, 2 bedrooms, 1242 sqft. Renovated unit in popular Burlington location. Newer flooring throughout. Newer kitchen with granite counters (2019), ensuite locker, laundry, 1.5 baths. Common elements, tennis court, inground pool, library, guest suites, workshop, exercise room, Billiard/party room and more. Minutes to 403, QEW & 407. 1 parking spot underground and 1 above. (id:35492)
RE/MAX Escarpment Realty Inc.
155 East West Line Road
Niagara-On-The-Lake, Ontario
WELCOME TO 155 EAST WEST LINE RD IN BEAUTIFUL NIAGARA 0N THE LAKE ON ALMOST A FULL ACRE (.92) JUST STEPS AWAY FROM SOME OF THE REGIONS BEST FARMS, TENDER FRUIT, WINERIES AND SO MUCH MORE. THE PROPERTY OFFERS A MULTILEVEL FAMILY HOME WITH A LARGE BARN OVERLOOKING VINEYARDS. THERE ARE SO MANY OPTIONS TO WORK WITH TO CREATE YOUR PERSONAL DESIRES AND POSSIBILITIES...TWO MAIN FLOOR LEVELS HAVE A FRONT FACING LIVING ROOM AND OPEN DINING ROOM WITH HARDWOOD FLOORS. THE EAT-IN KITCHEN HAS A SLIDING PATIO DOOR THAT OPENS ONTO A FABULOUS RAISED COVERED DECK ( PERFECT FOR RELAXING / ENTERTAINING ) APPLIANCES ARE INCLUDED. THE KITCHEN EATING AREA OVERLOOKS A SPACIOUS REMODELLED FAMILY ROOM WITH SLIDING GLASS DOOR OPENING ONTO THE LOWER PATIO DECK, FEATURING A LINEAR NAPOLEAN FIREPLACE W/BRICK FACED SURROUND ( NOTE:THERE IS A WOOD BURNING FIREPLACE BEHIND THE LINEAR ONE ), ENGINEERED HARDWOOD FLOORS AND A SIDE ENTRANCE. A REMODELLED 3 PC BATH WITH A GLASS AND TILE SHOWER ( 2017 ). COMPLETING THIS LEVEL IS THE FOYER AND ENTRANCE TO AN OVERSIZED DOUBLE GARAGE. THE UPPER FLOOR HAS 3 BEDROOMS, A REMODELLED 4 PC. BATH WITH SEPARATE TUB AND GLASS / TILE SHOWER WITH A UNIQUE NAPOLEAN FIREPLACE ( 2020 ). THE 2 LEVEL BASEMENT RECREATION ROOM HAS A WALK UP ENTRANCE. THE LOWEST LEVEL HAS LAUNDRY, FORCED AIR GAS FURNACE, HOT WATER TANK ( OWNED ). WATER FILTRATION SYSTEM WITH NEW PRESSURE PUMP, UTILITIES AND COLD STORAGE. OVERSIZED SEPTIC SYSTEM, DRILLED WELL REDONE 7 YEARS AGO AS WELL AS A CISTERN. NOTE: THERE IS AN OUTSIDE FIREPLACE IN THE CHIMNEY. A VERY LARGE BARN (35x68 FEET) WITH LOFT SITS AT THE REAR OF PROPERTY OFFERING ENDLESS POSSIBILITIES FOR USE. THE PAVED DRIVEWAY CAN ACCOMODATE NUMEROUS VEHICLES. CONVENIENTLY LOCATED BETWEEN ST CATHARINES AND THE OLD TOWN OF NIAGARA ON THE LAKE. A MUST SEE. (id:35492)
Royal LePage NRC Realty
1610 - 2055 Upper Middle Road
Burlington, Ontario
Unobstructed panoramic Escarpment view. 40 ft balcony approx additional 200 sq ft, 2 bedrooms, 1242 sqft. Renovated unit in popular Burlington location. Newer flooring throughout. Newer kitchen with granite counters (2019), ensuite locker, laundry, 1.5 baths. Common elements, tennis court, inground pool, library, guest suites, workshop, exercise room, Billiard/party room and more. Minutes to 403, QEW & 407. 1 parking spot underground and 1 above. (id:35492)
RE/MAX Escarpment Realty Inc.
374 Yonge Street
Barrie, Ontario
Calling all Builders, Developers and Investors: Prime Opportunity in the Fast Growing City of Barrie! This Area is a Blend of Commercial, Institutional and Residential with more Growth on the way. Close to the High Traffic corner of Little and Yonge, this 60ft x 200ft property Offers easy access to the GO Station, Shopping, Dining, Waterfront Activities and provides main arterial access to Toronto. This High Traffic location is perfect for High Density Intensification as supported by the City's rezoning Development which can allow for Stacked Townhomes, Mid-Rise Buildings, and Townhomes. With Barrie's Population expected to Double by 2051, don't let this Opportunity pass you by. (id:35492)
RE/MAX Hallmark Chay Realty
1177 - 23 Cox Boulevard
Markham, Ontario
Tridel Build Lux Circa 3 BR With 3 Full Bathrooms 1696 Sq ft + 2 Balconies Suite With Breathtaking 270 Degree Of South, West & North View. ONLY 5 Of Them In The Cira Buildings That Rarely Comes To The Market, Master BR Has 6 Pc Ensuite With W/I Bathtub and His/Her W/I Closets. 2nd Br Has 4 Pc Ensuite and His/Her Closets. 3rd Br Has W/O Balcony. Stainless Steel Appliances, Quartz Countertop, Lots Cabinets And Pantry For Her Cookware In Kitchen. Engineered Hardwood Floor T/O, Cornice Moulding And Wainscoting Upgraded The Suite. Great Amenities With Indoor Pool, Gym, Party Room, Car Wash In P2 Just Bring Your Car Cleaner Kit, Plenty of Visitor Parking, Guest Suite, 24 Hours Concierge and Many More. **** EXTRAS **** Stainless Fridge, Stove, Dishwasher, Full Size Stackable Washer & Dryer, All Window Coverings And Light Fixtures. This Suite Comes With 2 Parking Spots And 1 Locker. (id:35492)
Jdl Realty Inc.
374 Yonge Street
Barrie, Ontario
Calling all Builders, Developers and Investors: Prime Opportunity in the Fast Growing City of Barrie! This Area is a Blend of Commercial, Institutional and Residential with more Growth on the way. Close to the High Traffic corner of Little and Yonge, this 60ft x 200ft property Offers easy access to the GO Station, Shopping, Dining, Waterfront Activities and provides main arterial access to Toronto. This High Traffic location is perfect for High Density Intensification as supported by the City's rezoning Development which can allow for Stacked Townhomes, Mid-Rise Buildings, and Townhomes. With Barrie's Population expected to Double by 2051, don't let this Opportunity pass you by. (id:35492)
RE/MAX Hallmark Chay Realty Brokerage
311 - 94 Dean Avenue
Barrie, Ontario
The Terraces of Heritage Square is an Adult over 60+ building. These buildings have lots to offer, Party rooms, library, computer room and a second level roof top gardens. Ground floor lockers and parking. These buildings were built with wider hallways with hand rails and all wheel chair accessible to assist in those later years of life. It is independent living with all the amenities you will need. Walking distance to the library, restaurants and shopping. Barrie transit stops right out front of the building for easy transportation. This lovely Oro has Southern Exposure and sun shade blinds on the windows, laminate flooring a neutral coloured kitchen. Private showings available Open House tour every Tuesday at 2pm Please meet in lobby of 94 Dean Ave (id:35492)
Right At Home Realty
119 Daly Avenue
Ottawa, Ontario
Discover an extraordinary investment opportunity with this unique mixed rooming house, featuring 23 units in total. The property includes 15 bachelor units with shared amenities such as three kitchens, three full baths, and two communal living spaces, as well as 8 fully independent one-bedroom units. This configuration offers exceptional flexibility and income potential. Situated in a prime location just steps from Rideau Centre, the University of Ottawa, parks, and various attractions, it stands in one of the city's most robust rental sectors. Don't miss your chance to explore this must-see investment property, promising excellent returns in an unbeatable location. **** EXTRAS **** The heating system is a boiler. Other in expenses are telecom/phone/internet, HWT Rental, Snow, garbage & lawn care. See attached for complete income and expenses. Capital expenditures can be found on Financials. Maintenance is 5% of income (id:35492)
Exp Realty
9 Hilda Street
Welland, Ontario
Welcome to the family home of your dreams! 9 Hilda Street is an executive 2 storey home featuring a formal dining & sitting room; sunken family room with a wood fireplace; main floor laundry; stunning custom new kitchen with quartz countertops, stainless appliances, engineered hickory hardwood flooring and sliding patio doors to the landscaped & fenced back yard. The second floor of this home hosts a landing for a desk space; 3 bedrooms including an oversized primary bed with reading nook, walk in closet & his/hers double sinks; as well as a separate 3 piece bathroom. The lower level is fully finished with a bonus bedroom; 3 piece bathroom; family room & bonus games room. The garage is heated & insulated, with a bonus wood burning stove and currently set up as the ultimate home gym complete with tv for training videos and dart board for fun! The interlock driveway has ample parking for 6+ cars. The 65 x 145 lot has a fenced in back yard with two sheds, one of which has hydro. This property was built in 1987 but has been lovingly updated in the right places and is ready for its next family. Some updates include the furnace & air conditioning in 2023; hot water tank in 2015; new kitchen & more! Come see for yourself. (id:35492)
Royal LePage NRC Realty
3400 Milburough Line
Burlington, Ontario
Uncover a hidden treasure on 20 acres of private paradise. This exceptional estate boasts a custom-built masterpiece with 6+1 bedrooms and over 10,000 sq ft of beautifully finished living space, ideal for hosting grand events or enjoying quiet family time. The professionally landscaped grounds feature a gated entry, a private forest with walking trails, and expansive patios overlooking meticulously planted gardens, perfect for outdoor gatherings. Nestled in the peaceful countryside yet conveniently close to town amenities, this one-of-a-kind property is a rare find. **** EXTRAS **** All existing appliances, ELFs and window coverings. (id:35492)
RE/MAX Aboutowne Realty Corp.
Ph1 - 39 Parliament Street
Toronto, Ontario
Virtual Staging Throughout To Inspire Your Vision. The Penthouse Of Your Dreams In The Iconic Distillery District. First Time Ever On The Market. 2-storey 1,383 Sq Ft Of Spectacular Space Ready To Be Updated To Your Expression. South Exposure With Gorgeous Views/light. Full Length Balcony On 2 Walkouts. Easily Convert Back To 3 Bdr. Unit. (Orig Bldr Floor Plan Attached) Giant Primary Bdr W/ensuite & Sitting Area. High Ceilings. Wall To Wall Windows. Custom Roller Blinds. $$$$ In Builder Upgrades. Incl Gas Fireplace, Central Vac, Tons Of Storage Plus Large Locker And Secure Bike Storage. Prime Parking Near Elev. Lobby Accessible. At Your Door The Distillery Food, Fashion, Art, Theatre And Festivities. Ttc Or Walk To Cherry Beach And Revitalized Don River Parks With New Run & Bike Trails. Don't Miss This Rare Gem! **** EXTRAS **** Stove. Fridge. Dishwasher. W/D stacked. Central Vac System. Custom Roller blinds. (id:35492)
Royal LePage Terrequity Realty

